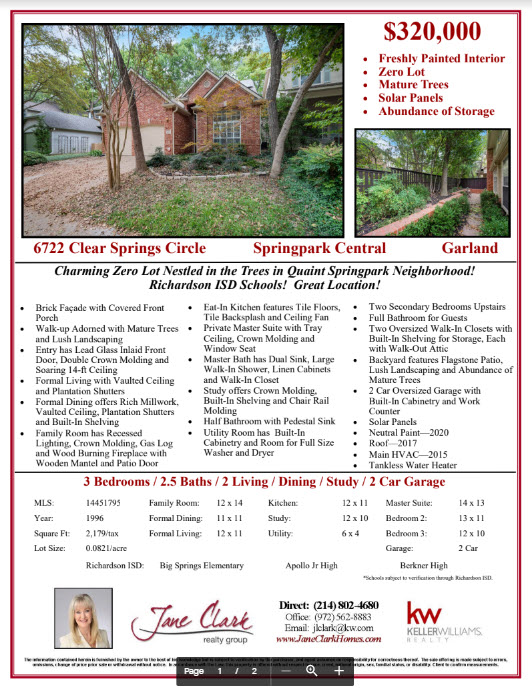Call Jane:214-802-4680
- PRICE
- $1,300,000
- MLS NUMBER
- MLS: 14565169
- SQUARE FOOTAGE
- 4254 /(tax)
- SUBDIVISION
- The Enclave at Chapel Creek
- ROOM COUNT
- 4 Beds / 4.5 Baths / 3 Living / 2 Dining / Study / Media / Pool / Outdoor Kitchen / Grassy Yard / 3 Car Garage Oversized
- SCHOOLS
- Van Alstyne ISD / Elementary: Bob and Lola Sanford / Middle: Van Alstyne / High School: Van Alstyne
- YEAR BUILT
- 2021
- LOT SIZE
- 1.017 Acres
-
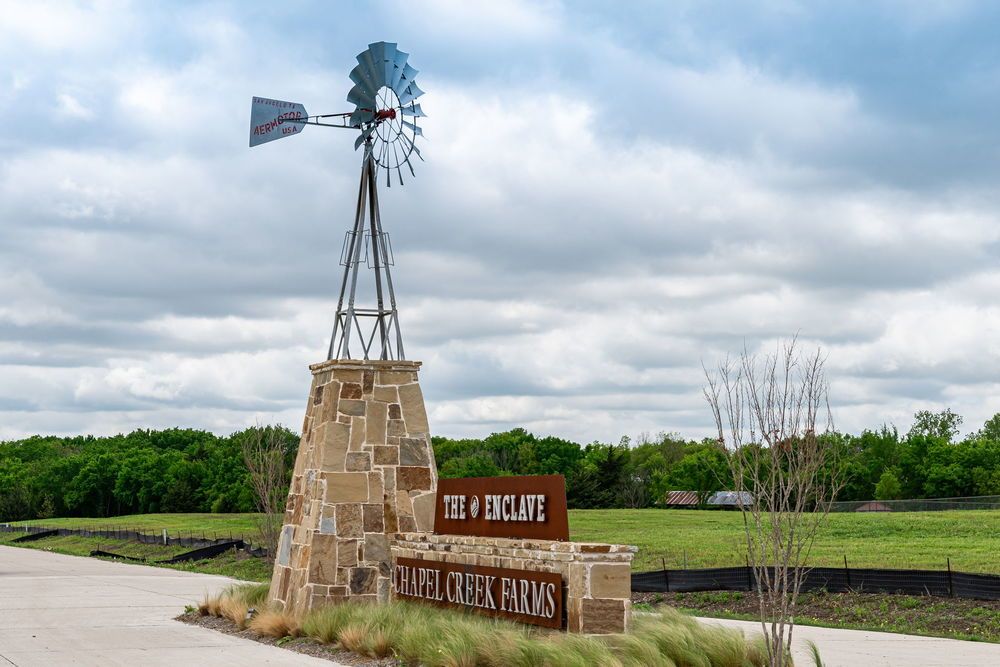
The Enclave at Chapel Creek Farms
-
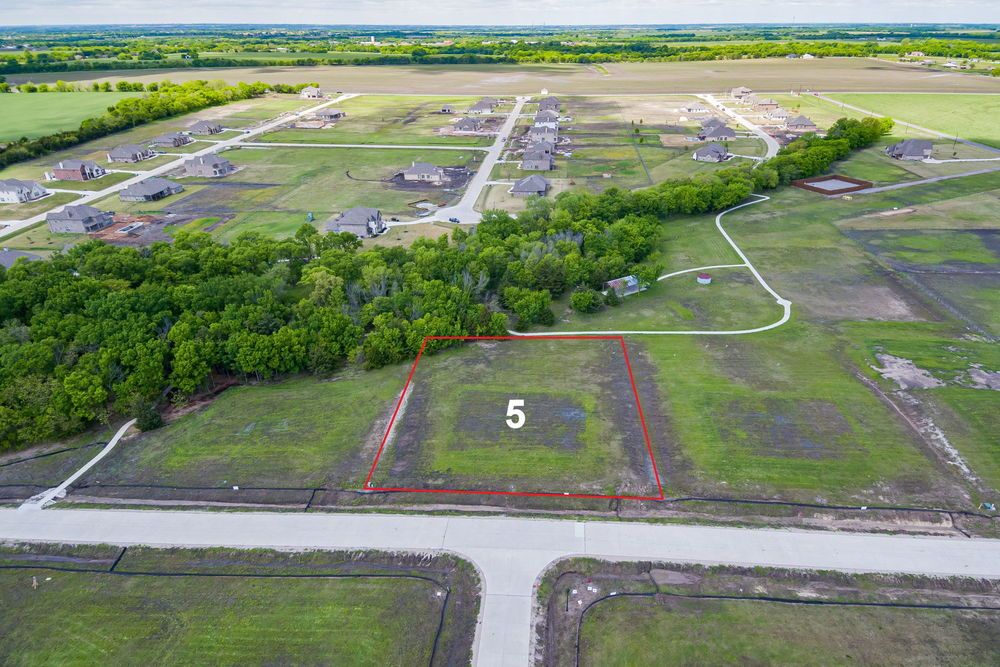
Lot Chapel Creek Drive
-
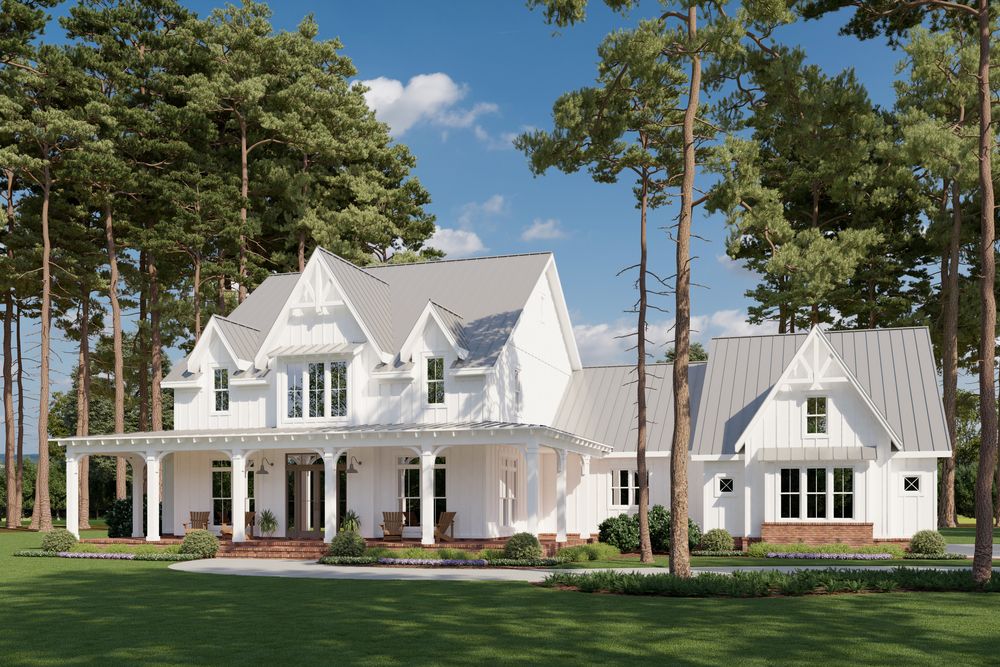
Front Elevation
-
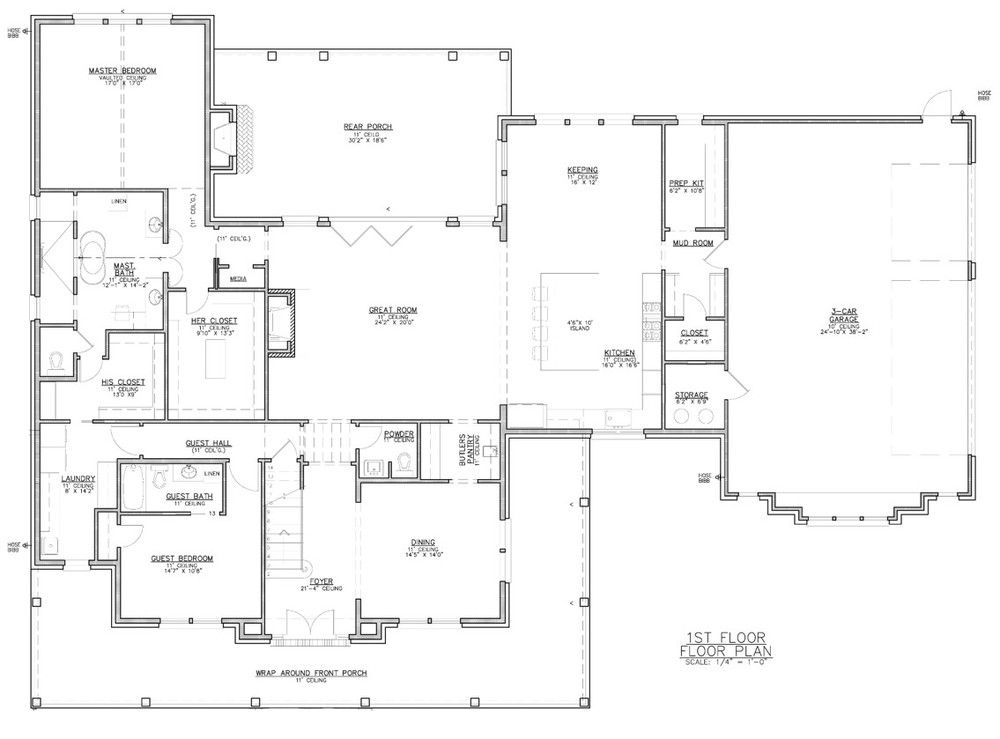
First Floor Plan
-
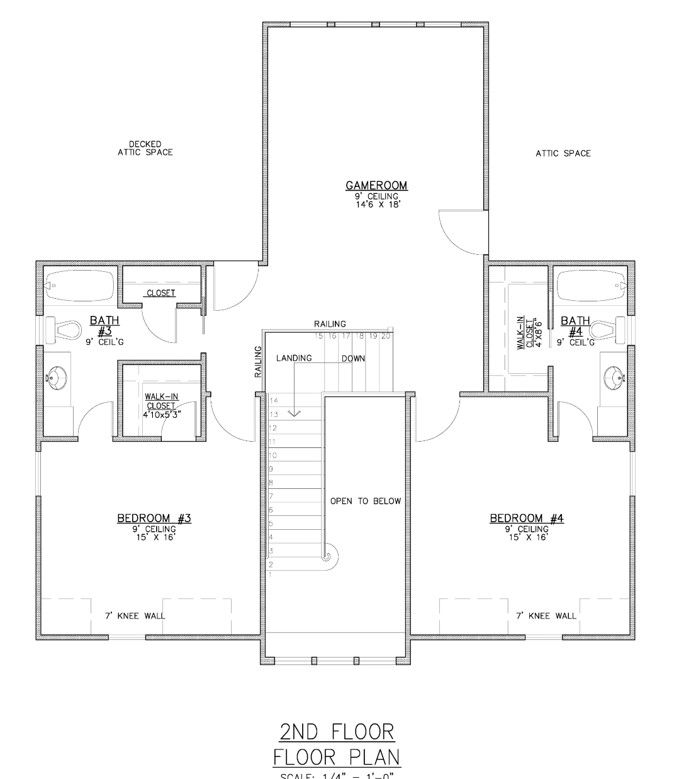
Second Floor Plan
-
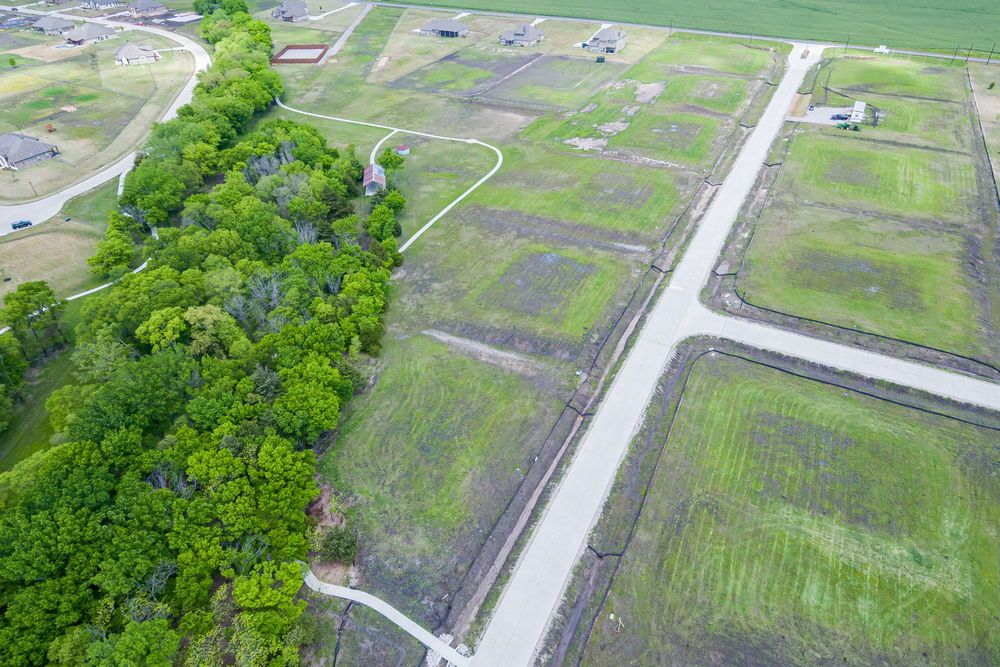
Backs to Tree Line and Walking and Jogging Trails
-
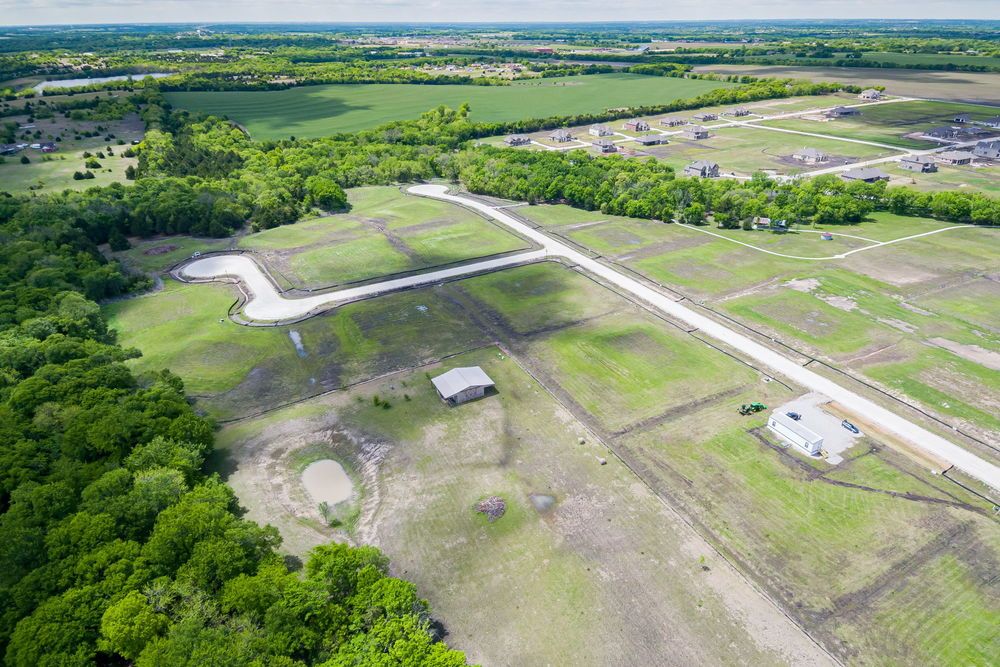
The Enclave at Chapel Creek Farms
-
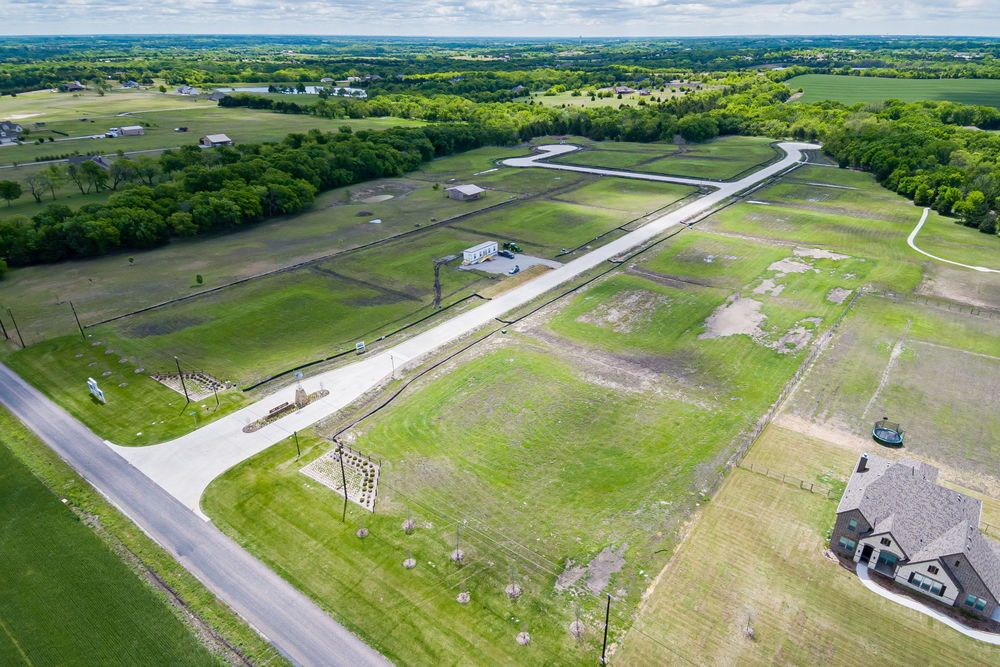
The Enclave at Chapel Creek Farms
-
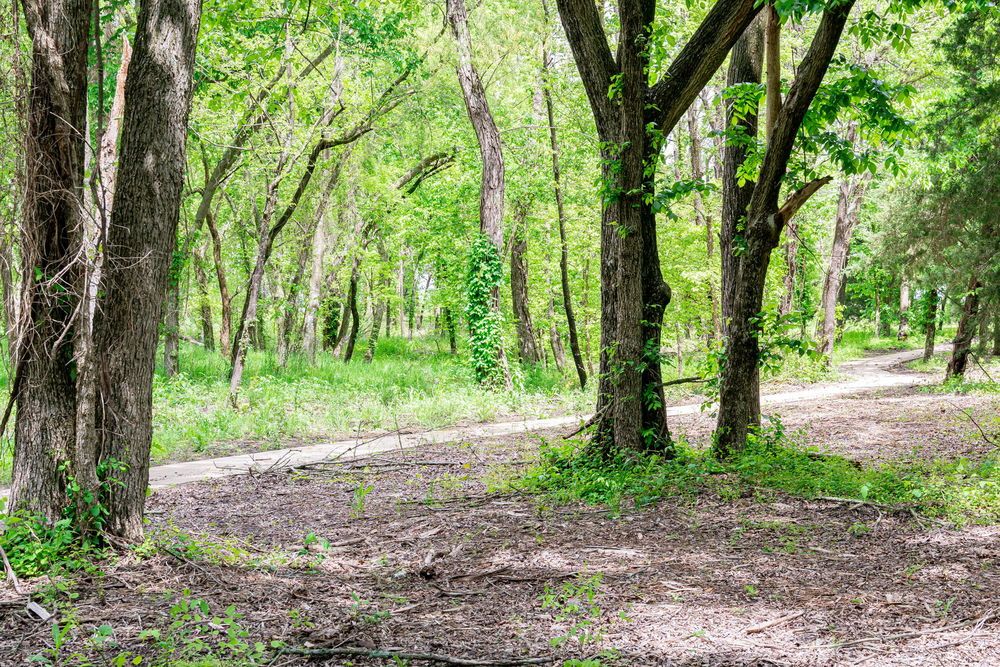
Walking and Jogging Tails
-
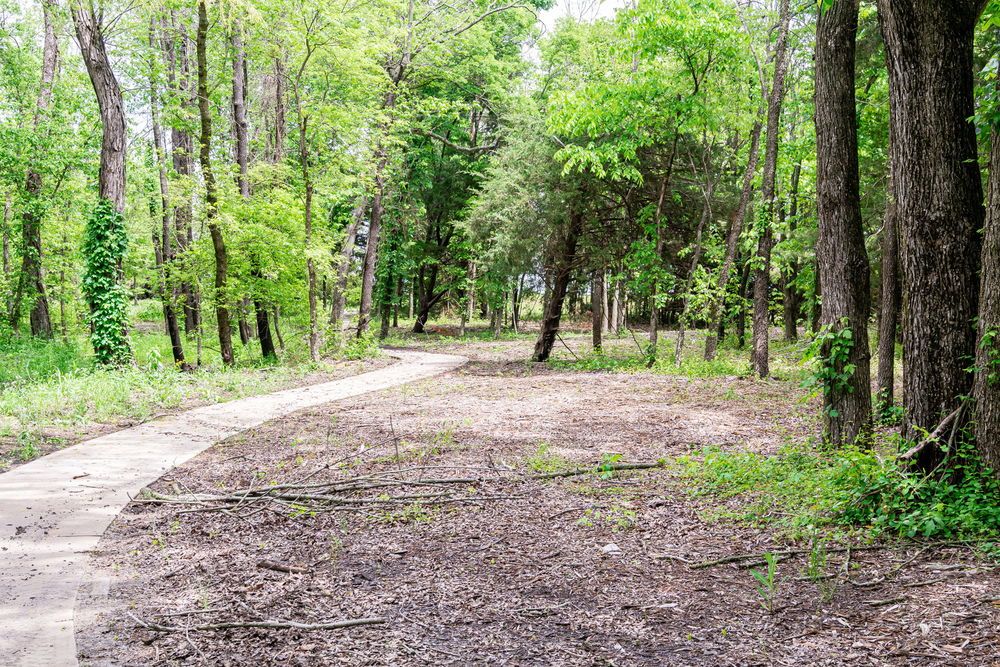
Walking and Jogging Trails
-
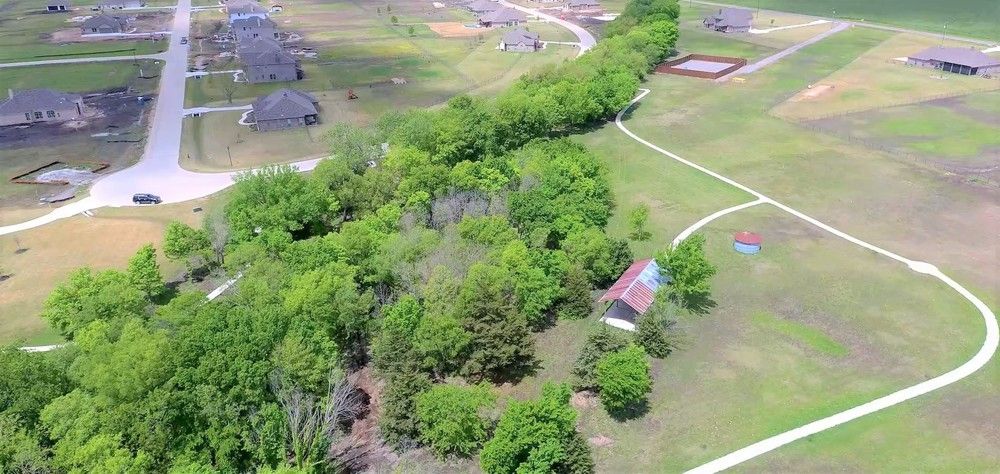
Walking and Jogging Trails
-
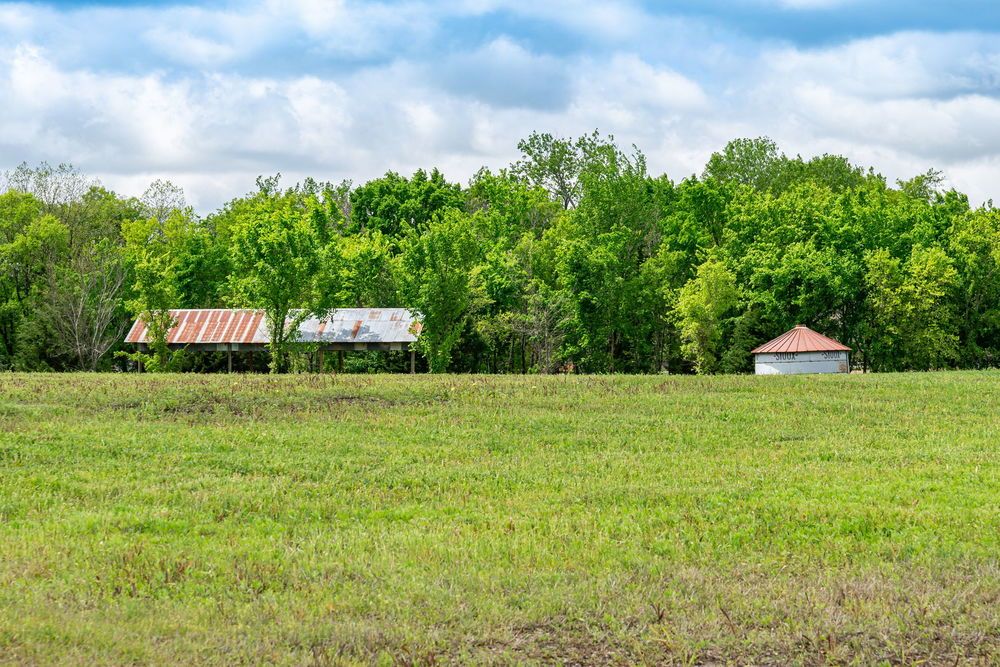
Country Living at Its Finest
-
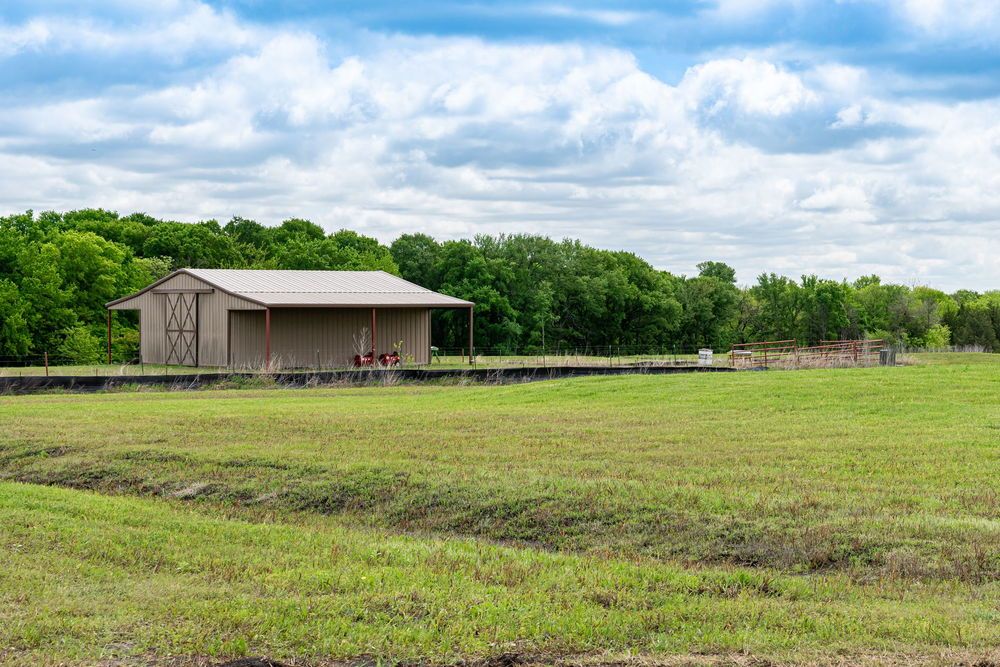
Country Living at Its Finest
-
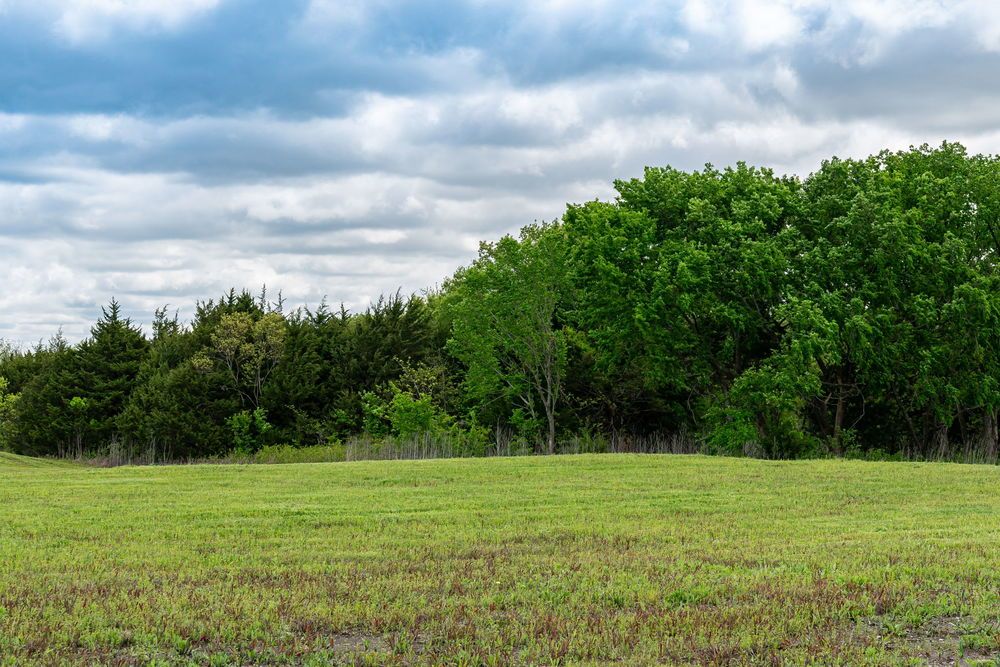
Country Living at Its Finest
-
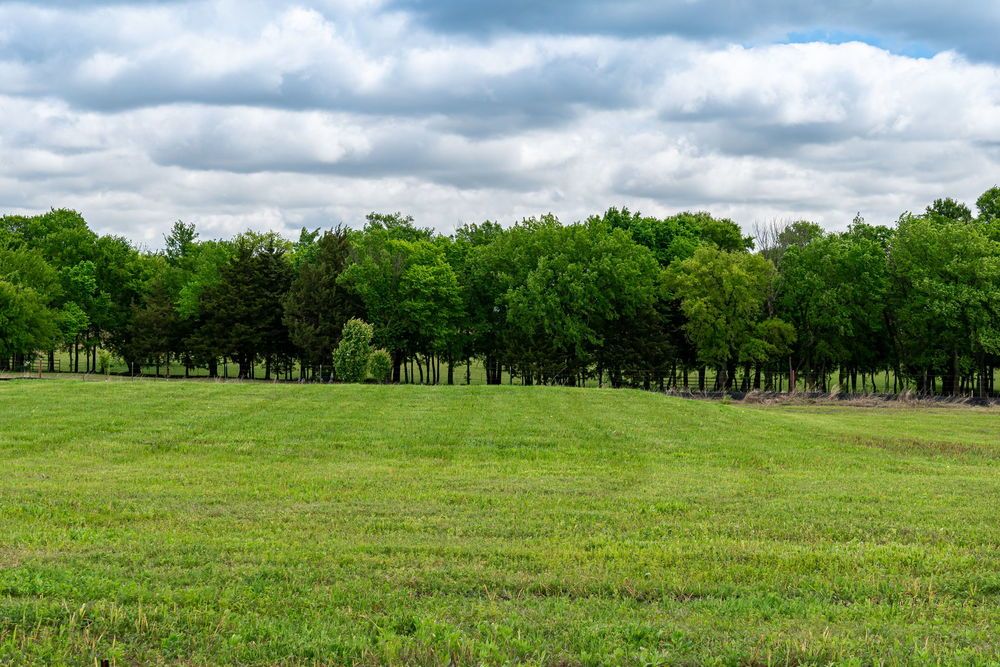
Country Living at Its Finest
-
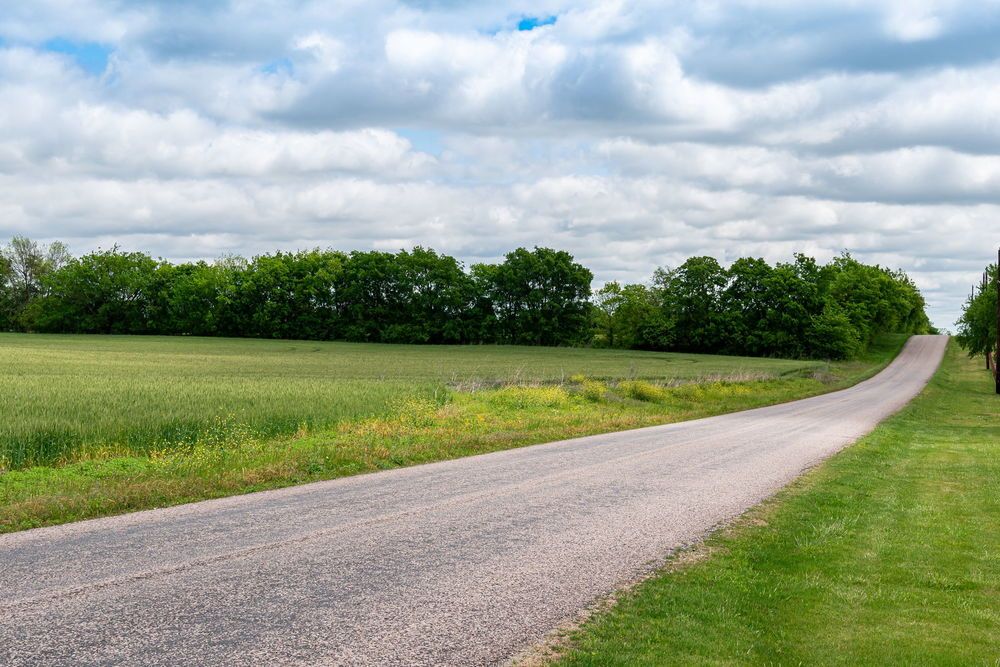
Country Living at Its Finest
-
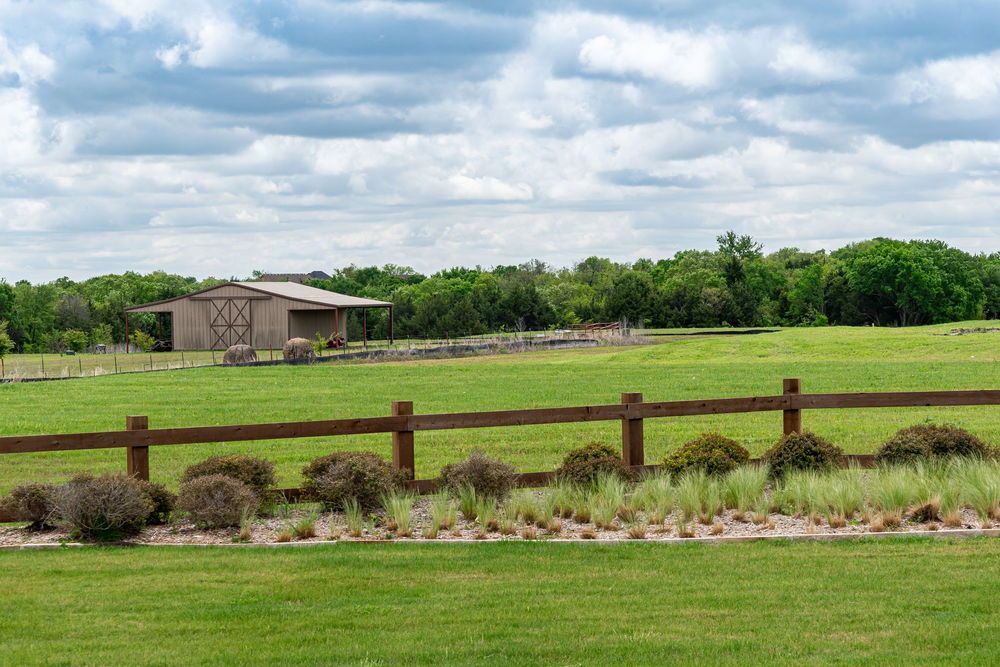
Country Living at Its Finest
-
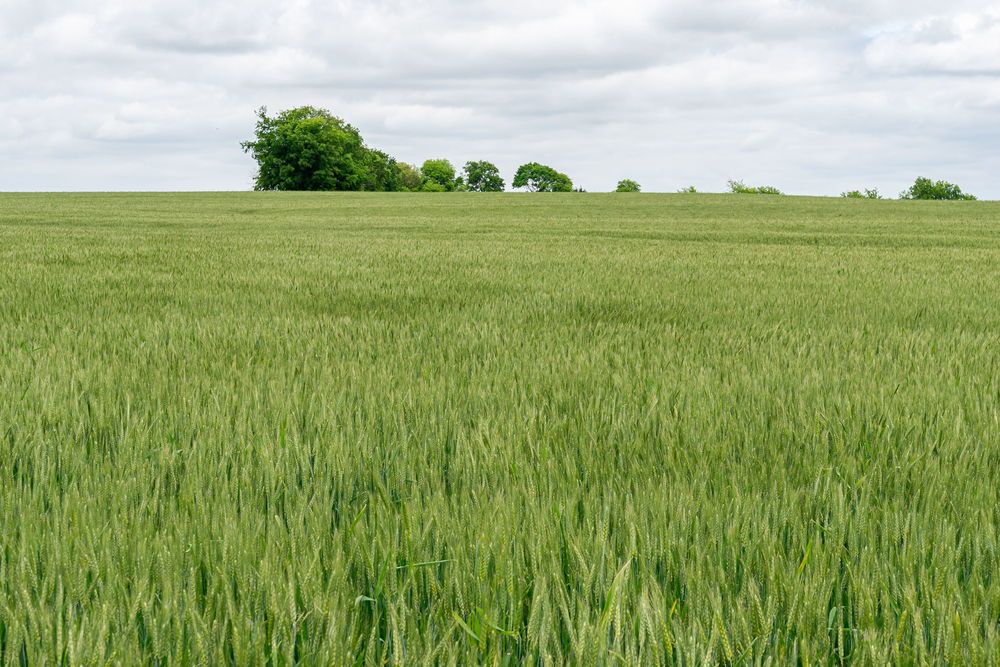
Country Living at Its Finest
-

The Enclave at Chapel Creek Farms
-
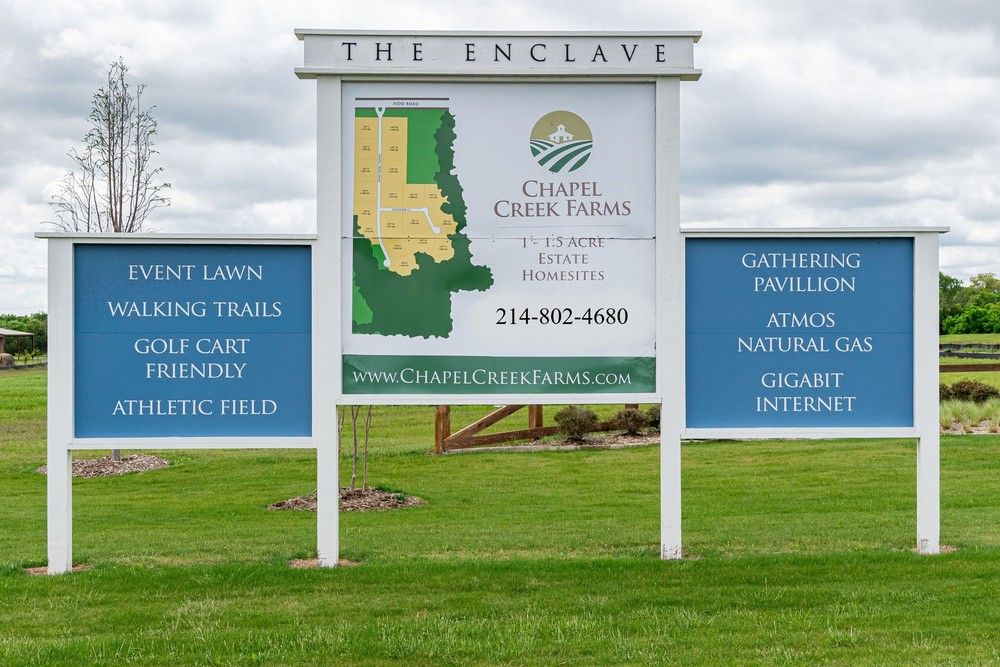
The Enclave at Chapel Creek Farms
-
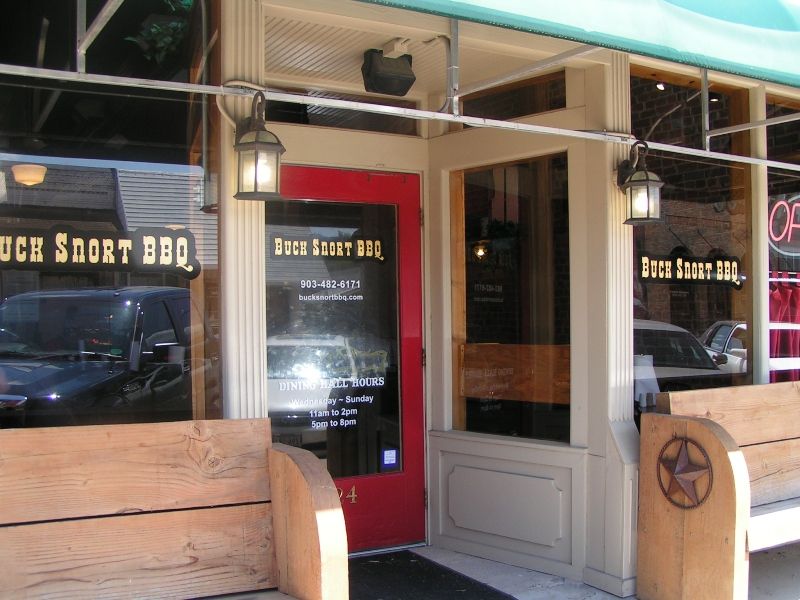
Van Alstyne Living
-
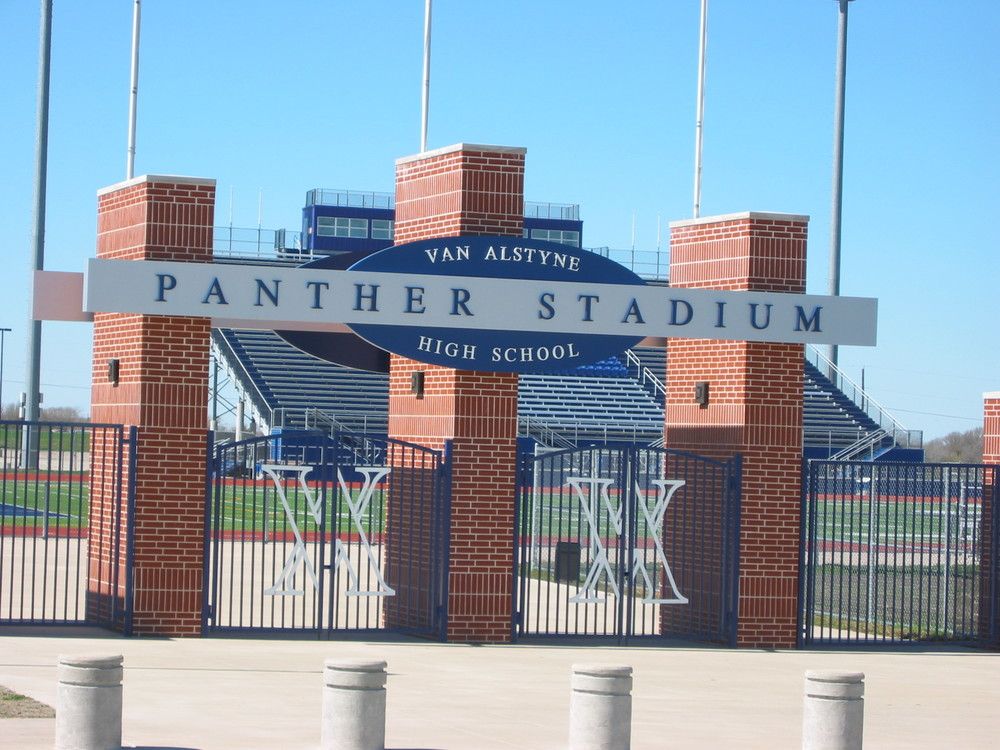
Van Alstyne Living
-
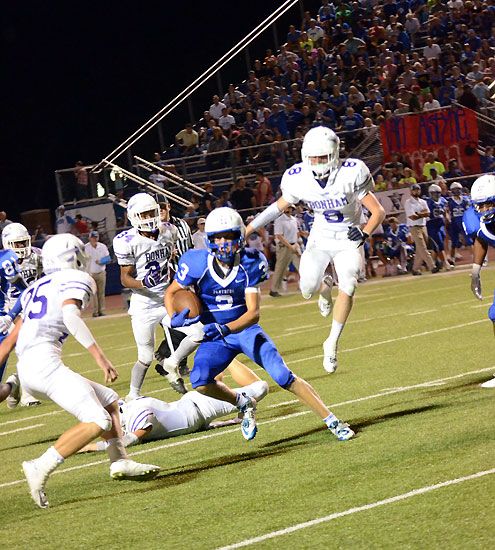
Van Alstyne Living
-
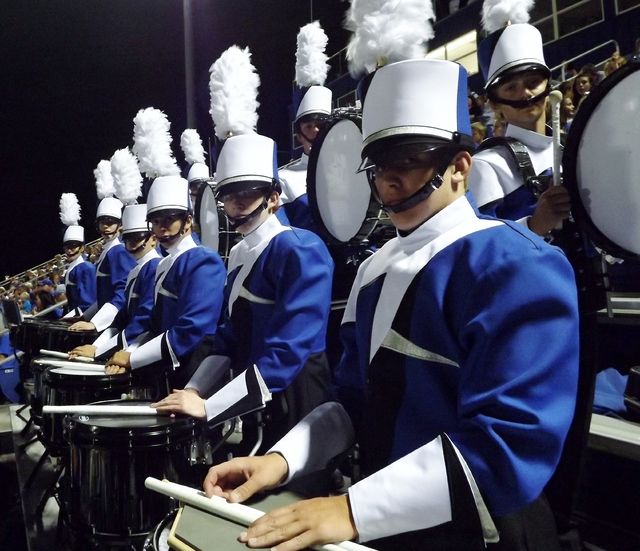
Van Alstyne Living
-
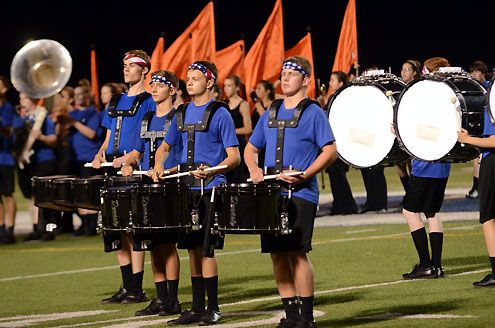
Van Alstyne Living
-
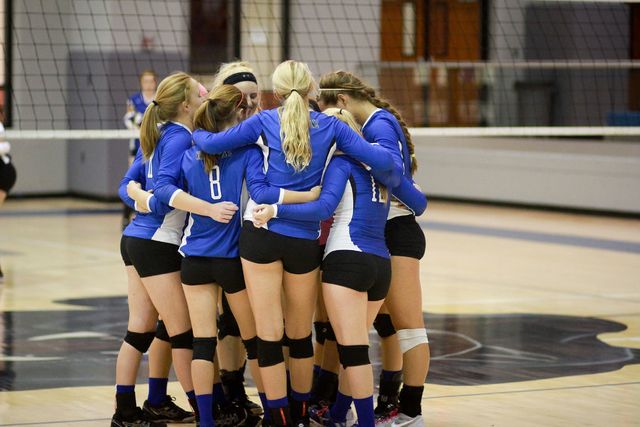
Van Alstyne Living
- Home
- Featured
- Featured Homes
- 60 Chapel Creek Drive, Chapel Creek Farms, Van Alstyne
McKinney Realtor Jane Clark offers 60 Chapel Creek Drive, Chapel Creek Farms, Van Alstyne
Article Created by Jane Clark, Realtor
Amenities you will find inside!
Add the teaser description here
ALDER SIGNATURE ITEMS
- Premium 42” Iron Entry Door
- Full Slab Kitchen Island
- Wall of Glass in Family Room
- Insulated garage doors
- Epoxy garage floor coating
- Post-tension foundation with piers
- Complimentary one-year social membership at Hurricane Creek Country Club
APPLIANCES
- KitchenAid Stainless Steel Appliances
- 48” Commercial Style Gas Rangetop Double Wall Oven
- Dishwasher
- Built-In Microwave Oven
COUNTERTOPS
- Quartz or Granite 3cm surfaces with bevel edge
CABINETS
- Painted cabinets
- 42” Uppers Full extension drawers throughout
- Door hardware in the kitchen, utility, and bathrooms
ELECTRICAL
- 100% LED lights throughout except decorative fixtures Rocker switches throughout
ENERGY EFFICIENCY
- 16 SEER HVAC system
- Low-E glass windows
- Poly-seal all wall penetrations
- R-40 blown-in attic insulation
- R-13 wall insulation
EXTERIOR
- King-sized brick
- Four frost-resistant hose bibs
FIREPLACE
- 48” Gas Fireplace Masonry surround
- Premium mantel
FLATWORK
- Broom Finish
FLOORING
- Premium scratch-resistant engineered hardwoods
- Floor tile in Master Bath, Secondary Baths, Utility Room
- Premium 1/2” 50oz carpet with 8lb pad and moisture barrier in all secondary bedrooms
FOUNDATION
- Engineered post-tension slab
- Concrete piers per design
GARAGE DOORS
- Insulated garage doors
- One keyless entry pad per door
GUTTERS AND DOWNSPOUTS
- Full 6” aluminum gutters with downspouts
DOOR HARDWARE
- Handle set with deadbolt at the front door
- Door levers at interior doors
HOME SYSTEMS
- Five Cat 7 high-speed ethernet locations
- 7.1 surround sound pre-wire in Family Room Doorbell with camera
INTERIOR DOORS
- 8’ solid core doors first floor
- 6’8” solid core doors second-floor
INTERIOR WALLS
- TRIM 7” baseboard
- 4” window and door trim
- Orange peel texture throughout
LANDSCAPING
- Full yard sod & irrigation
- Bed prep, plants
- Three trees 5” caliper in the front yard
- Two trees 5” caliper in the back yard
- 48” pipe fence enclosing side and rear yards
PLUMBING
- PEX Plumbing System with homerun
- Comfort height commodes
ROOFING
- 30-year architectural shingles
- Accent metal roofing
WARRANTY
- 1-year builder warranty 10-year third party structural warranty
content 4
Tagged in:_ Best McKinney RealtorTucker Hill Homes
Property Location
About Jane
Could not have done this without you Jane. My husband and I are so grateful for your help and guidence. Best move we have ever had. Trouble free closing and we were safe and comfortable every step of the way
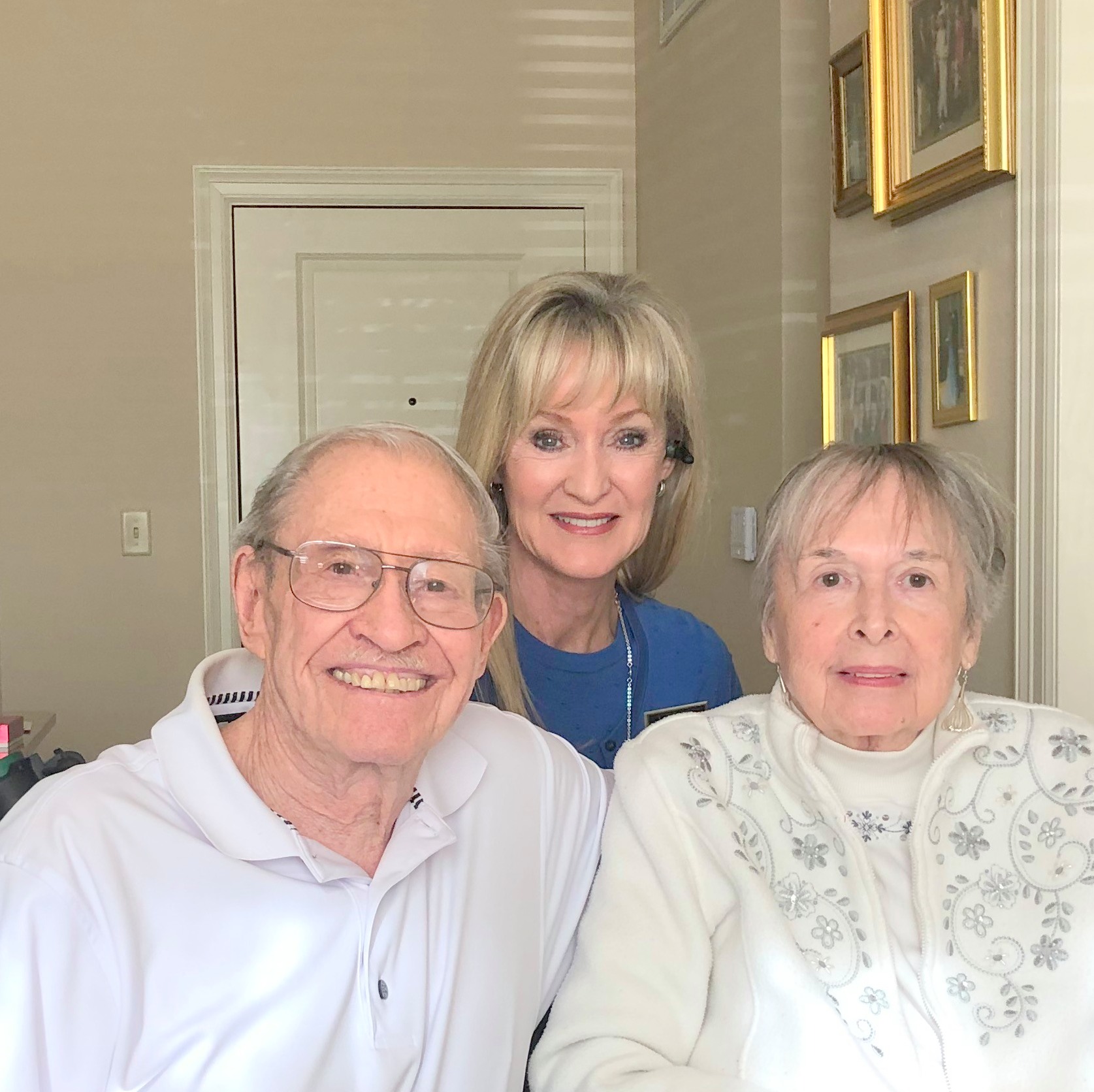
Charles and Christi Tvebaugh
Amenities you will find inside!
Add the teaser description here
Your Content here 1
Your Contebt here 2
Your content here 3
content 4
Tagged in:_ Best McKinney RealtorTucker Hill Homes
Related Homes
Related Currently Available Homes
No items found. 
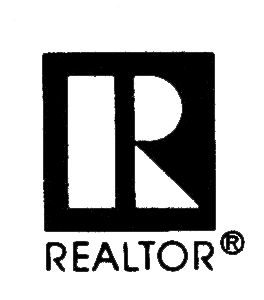

Built with HTML5 and CSS3
- Copyright © 2018 Jane Clark Realty Group LLC
Jane Clark is affiliated with Keller Williams McKinney No. Collin County
Jane Clark Realty Group LLC holds TREC Broker License #9001904
