Call Jane:214-802-4680
- PRICE
- $539,900
- MLS NUMBER
- MLS: 14315433
- SQUARE FOOTAGE
- 3,875/tax
- SUBDIVISION
-
Waterford Parks
- ROOM COUNT
- 4 Beds / 3.5 Baths / 2 Living / 2 Dining / Game / Media / Pool / Outdoor Kitchen / 3 Car Garage Oversized
- SCHOOLS
- Allen ISD / Cheatam Elementary / Curtis Middle / Lowery Ninth Grade / Allen High
- YEAR BUILT
- 2004
- LOT SIZE
- 0.20 Acres
-
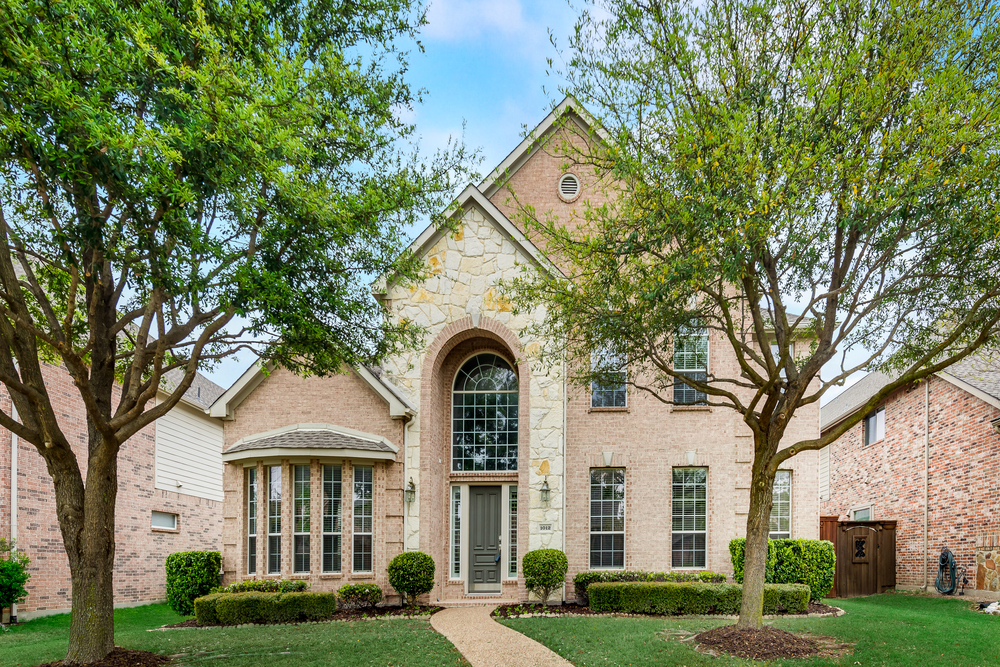
Bandelier Drive
-
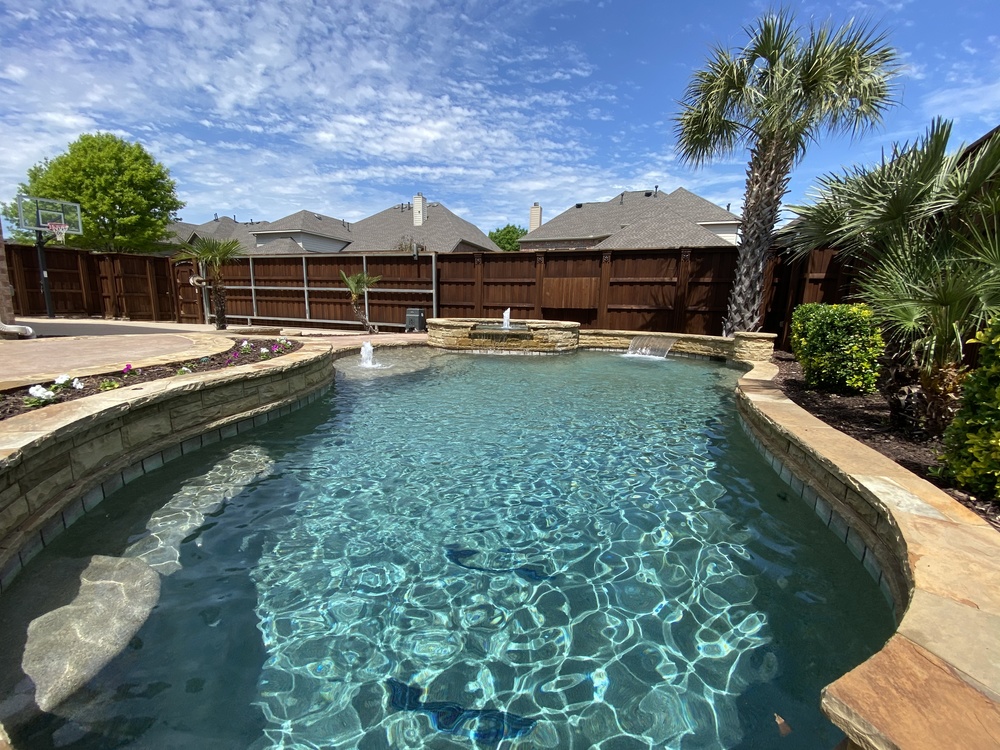
Sparkling Heated Riverbend Pool and Spa jpeg
-
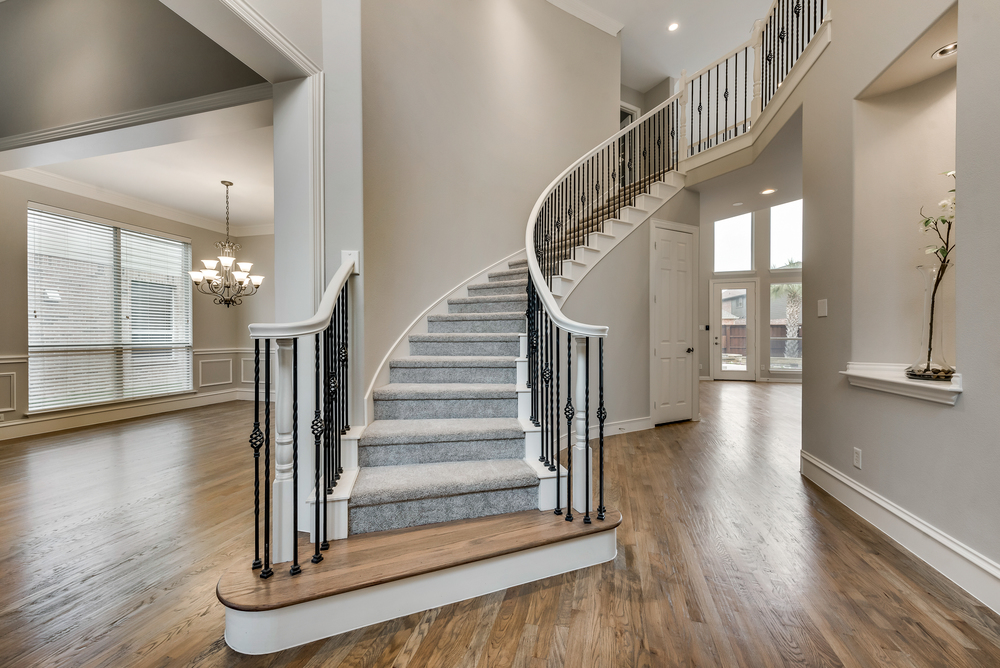
Soaring Entry with Freshly Stained Hardwood Floors and Wrought Iron Staircase
-
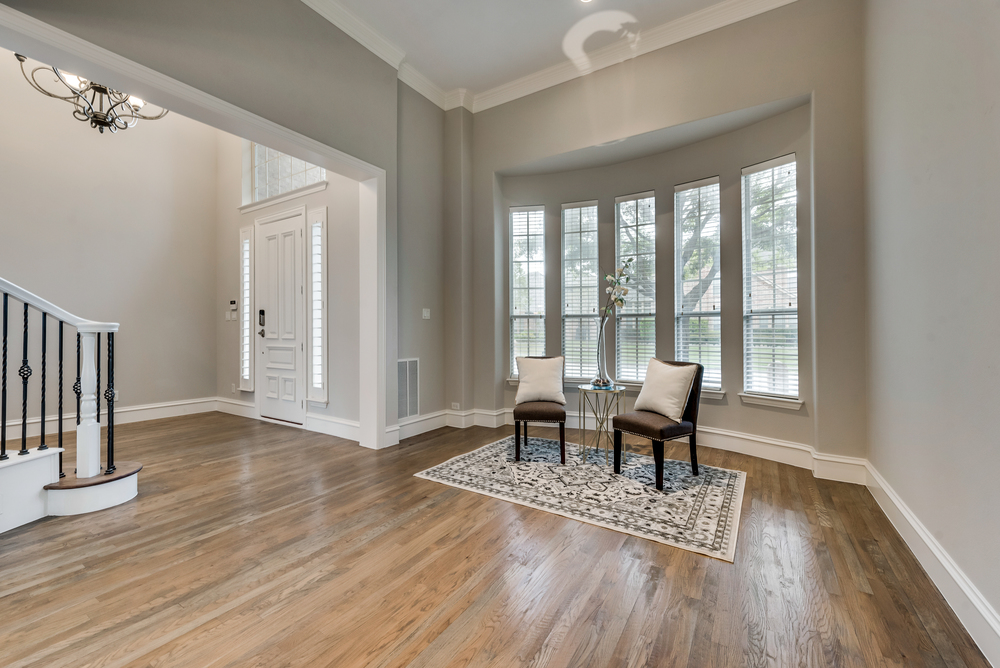
Elegant Formal Living with Bay Window
-
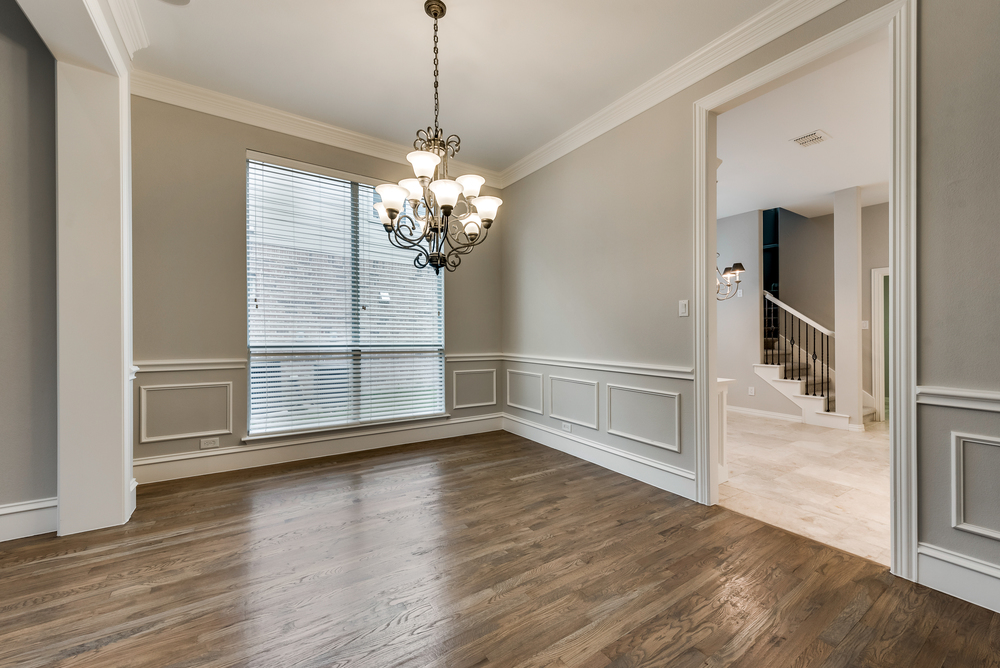
Formal Dining Room with Chic Chandelier
-
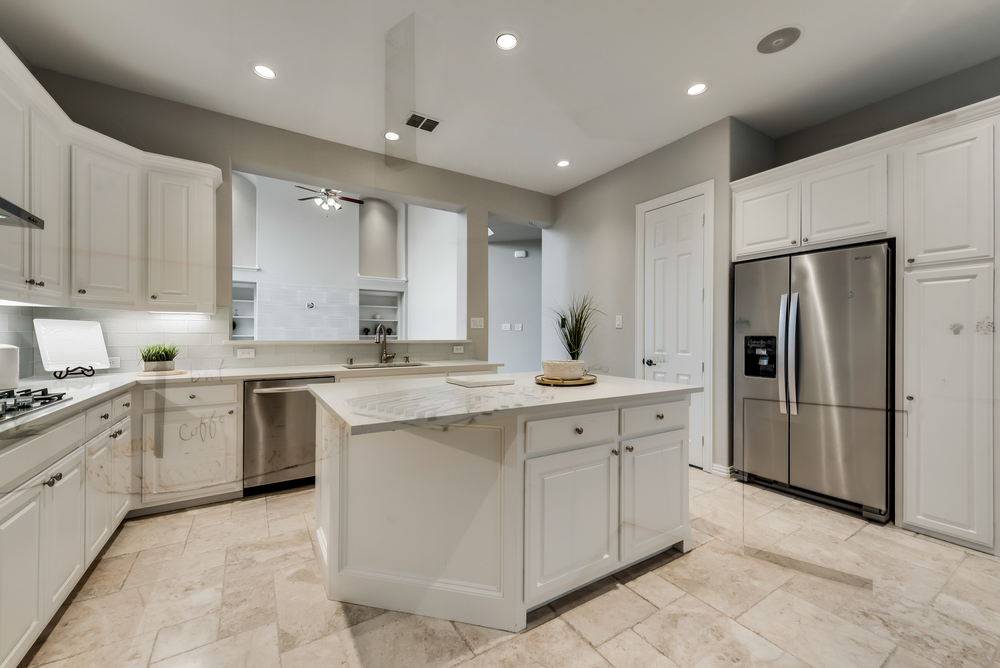
REPLACE
-
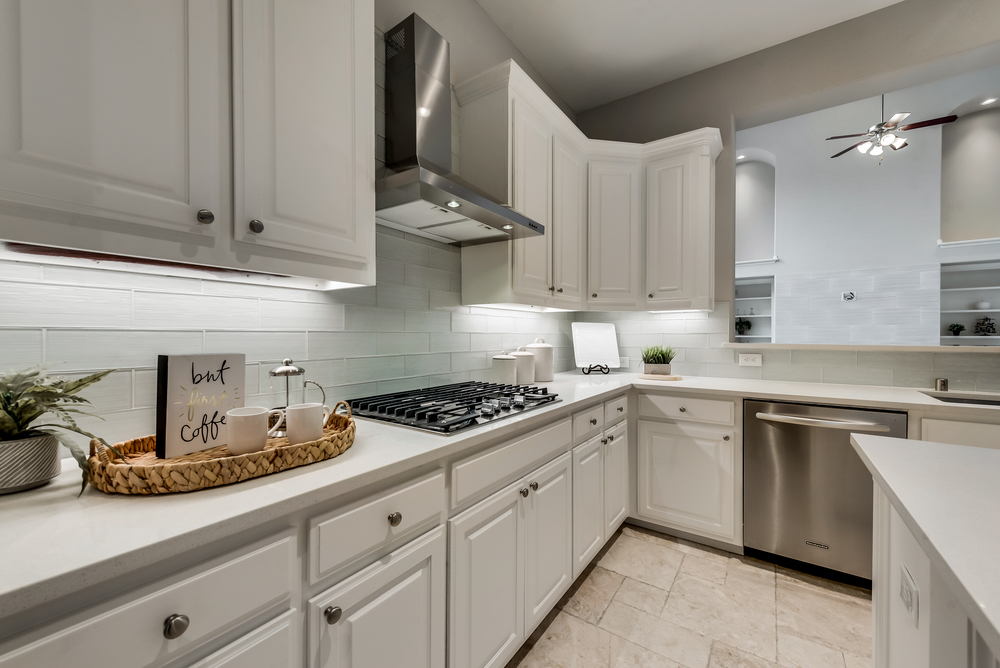
Burner Gas Cooktop and Staniless Steel Vent
-
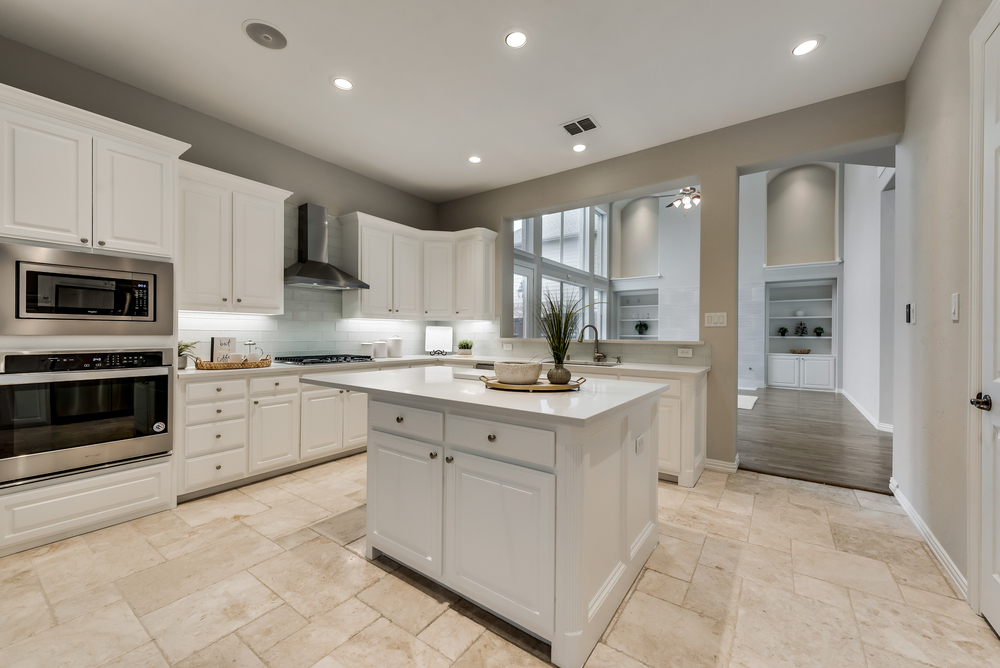
Gourmet Kitchen offers Quartz Countertops and Stainless Steel Appliances
-
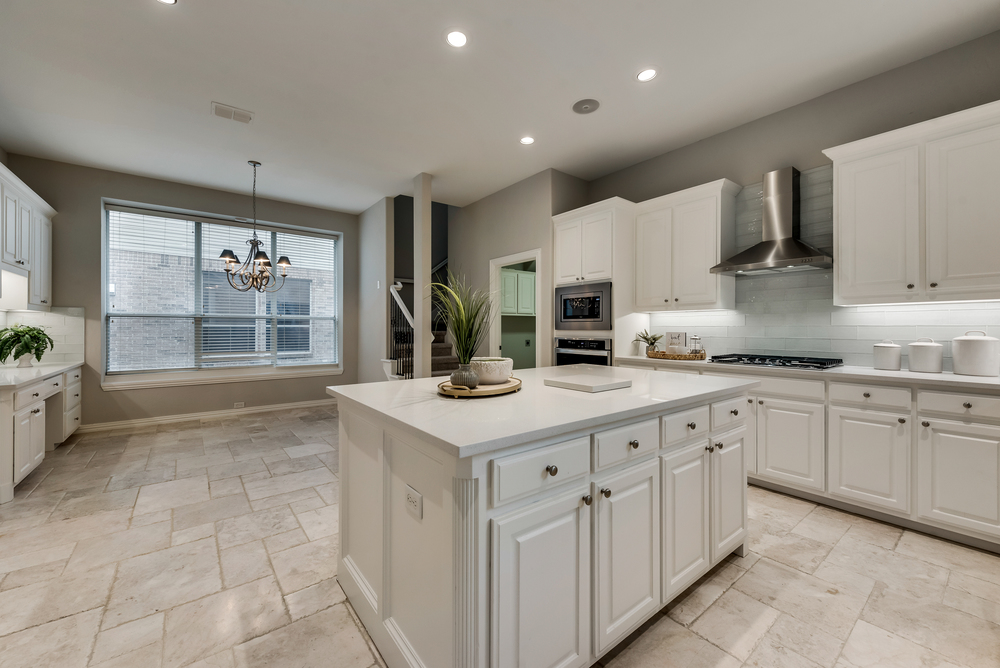
Large Island with Extra Storage
-
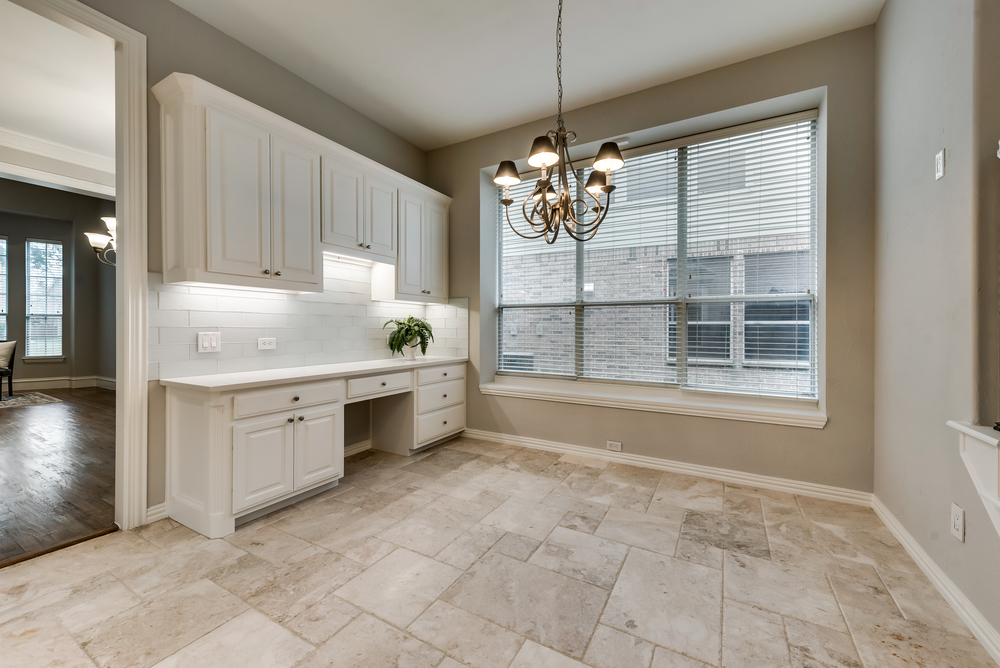
Charming Breakfast Area with Built In Quartz Topped Desk
-

Family Room with foot Ceilings and Wall of Paneless Windows
-
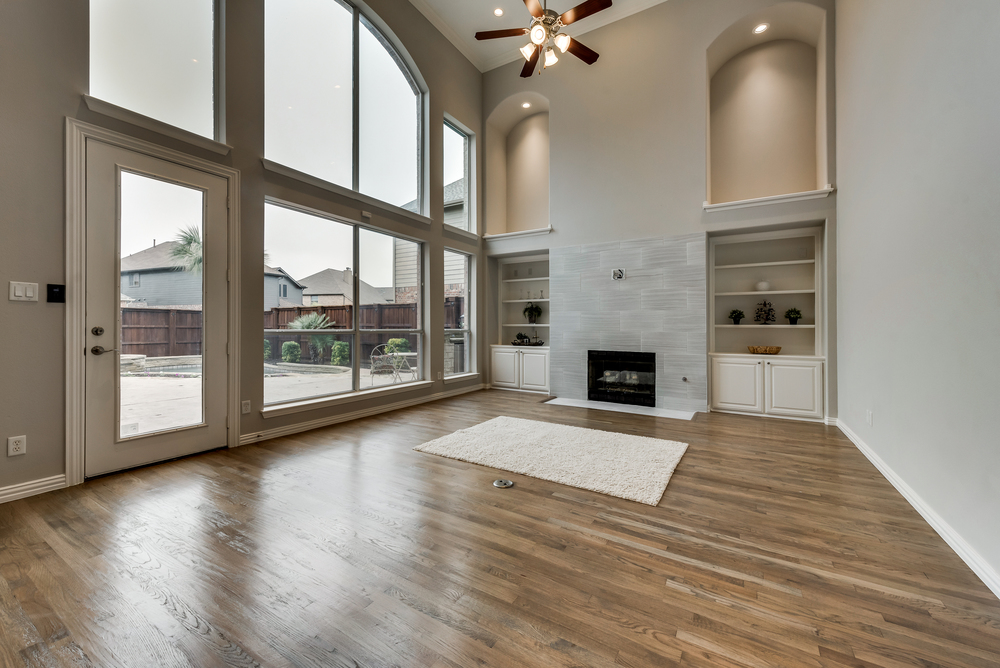
Modern Tile Gas Log Fireplace with Flat Screen TV Connection and Flanked by Built In Cabinetry
-
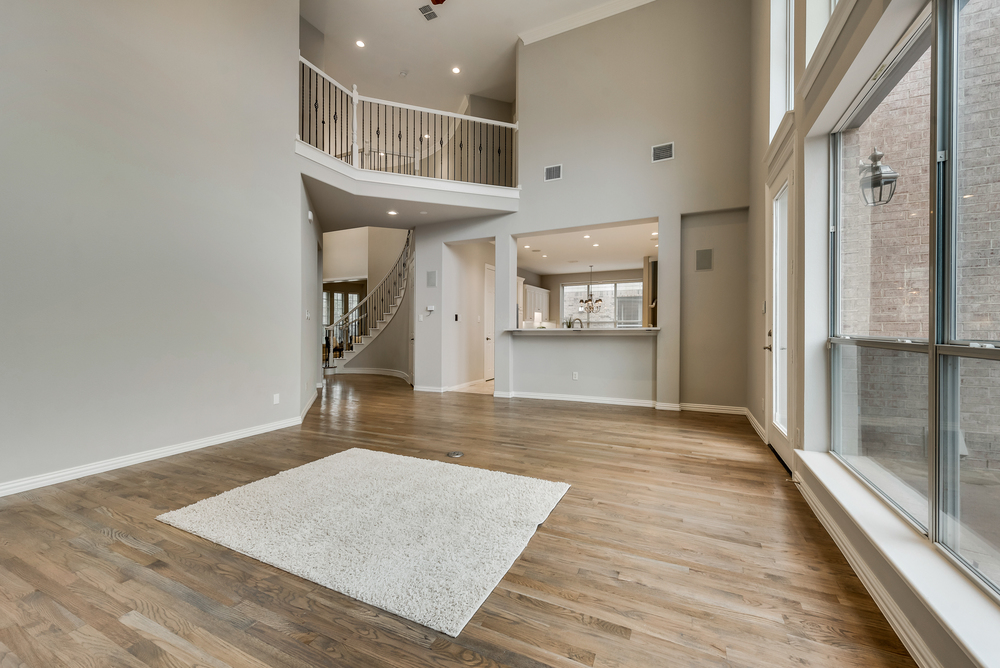
Family Room with Freshly Stained Hardwood Floors and Surround Sound
-
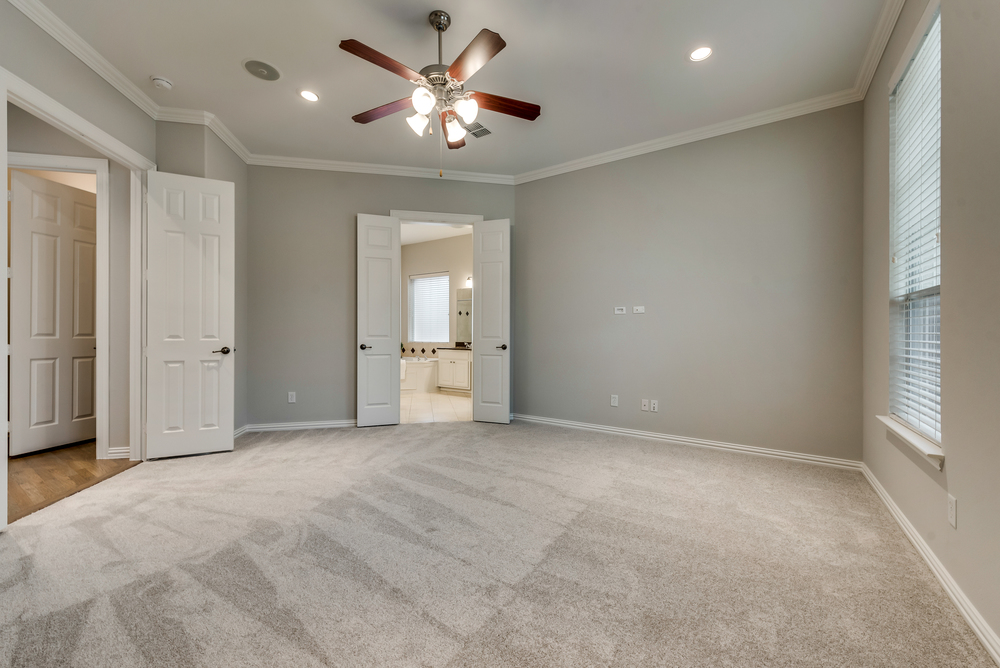
Private Master Suite
-
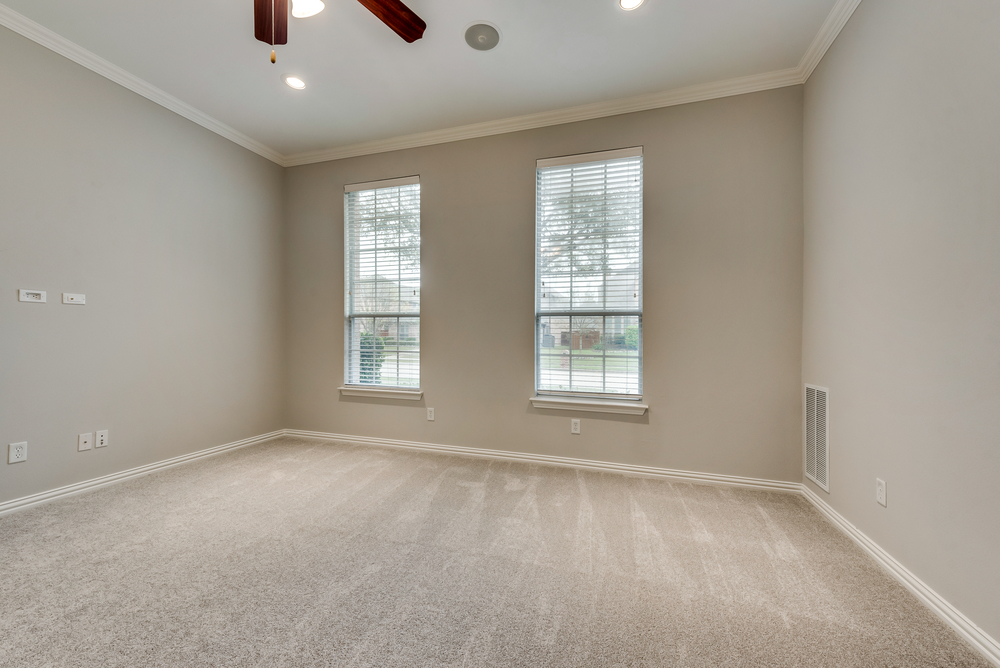
Private Master Suite with Recently Installed Carpet
-
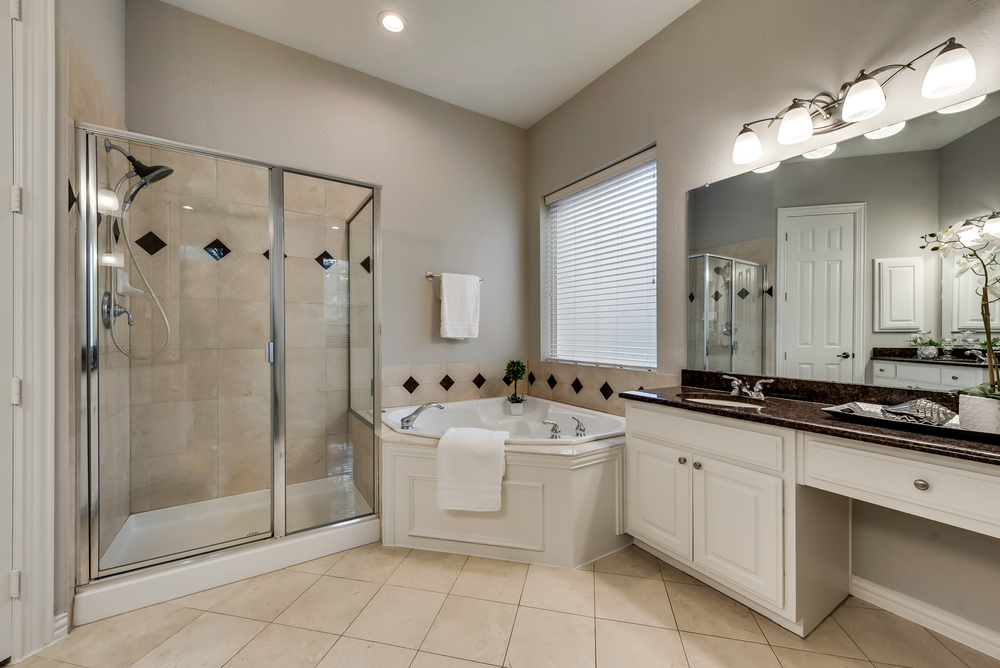
Spa Like Master Bathroom with Separate Vanities with Granite Countertops and Jetted Corner Tub
-
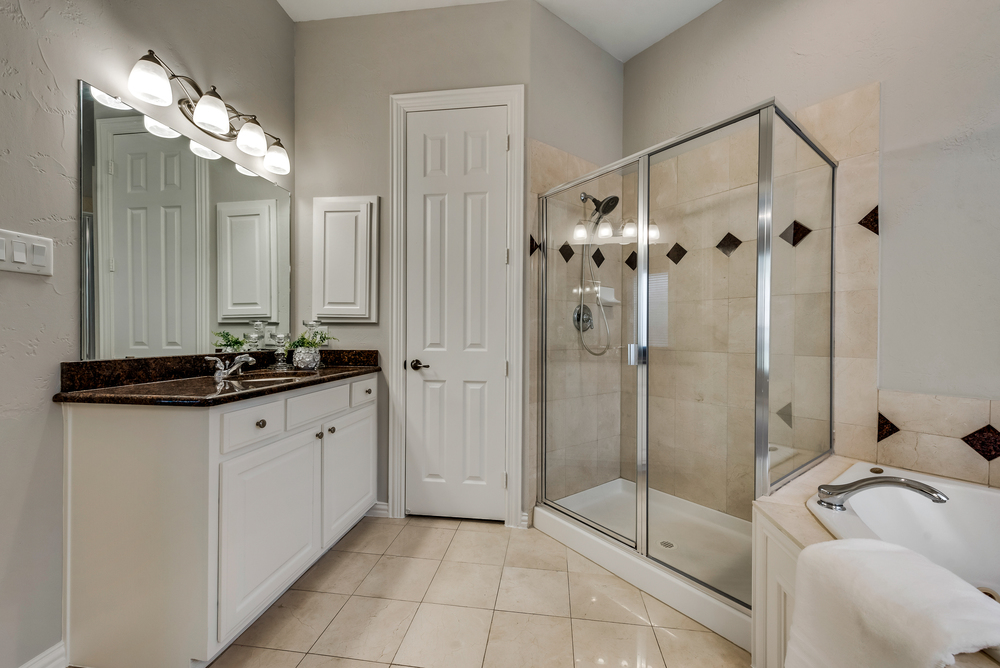
Spa Like Master Bathroom with Separate Shower
-
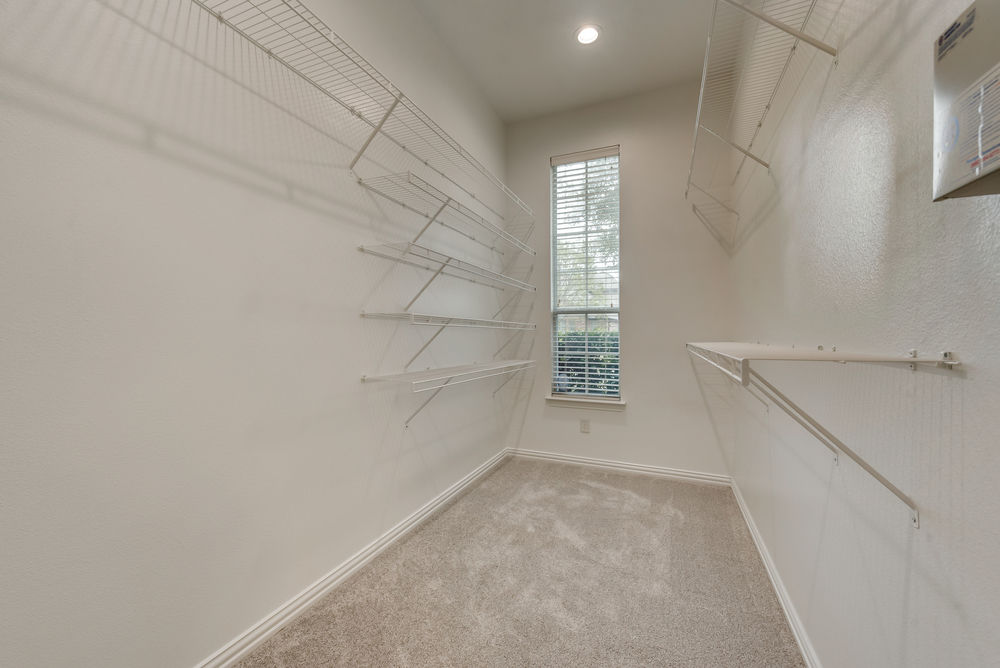
Spacious Master Walk In Closet
-
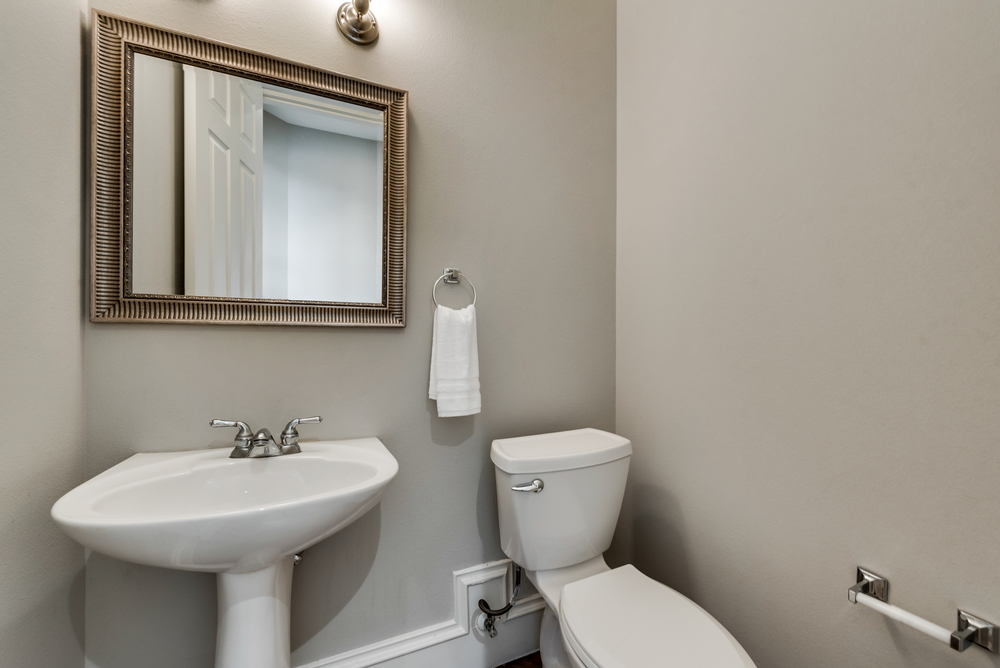
Main Level Half Bath with Pedestal Sink
-
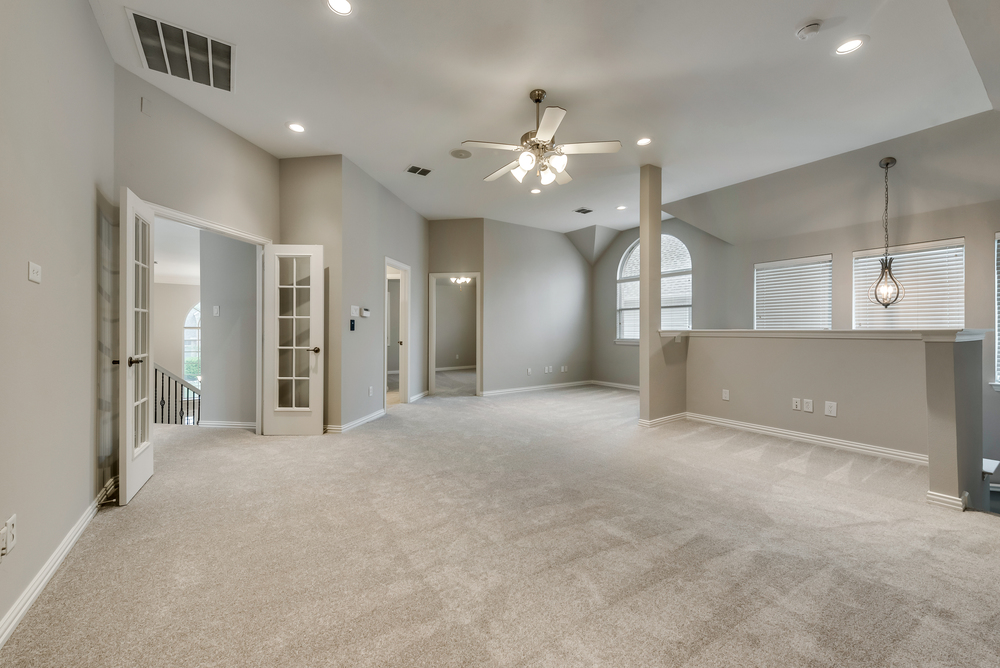
Upstairs Game Room with French Doors
-
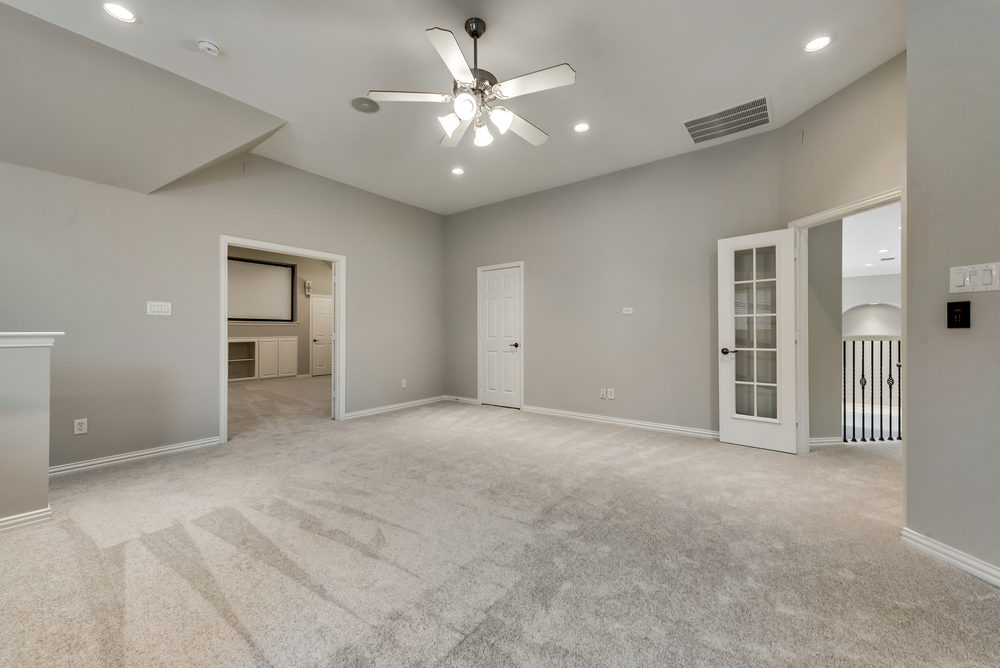
Game Room has Recently Install Carpet
-
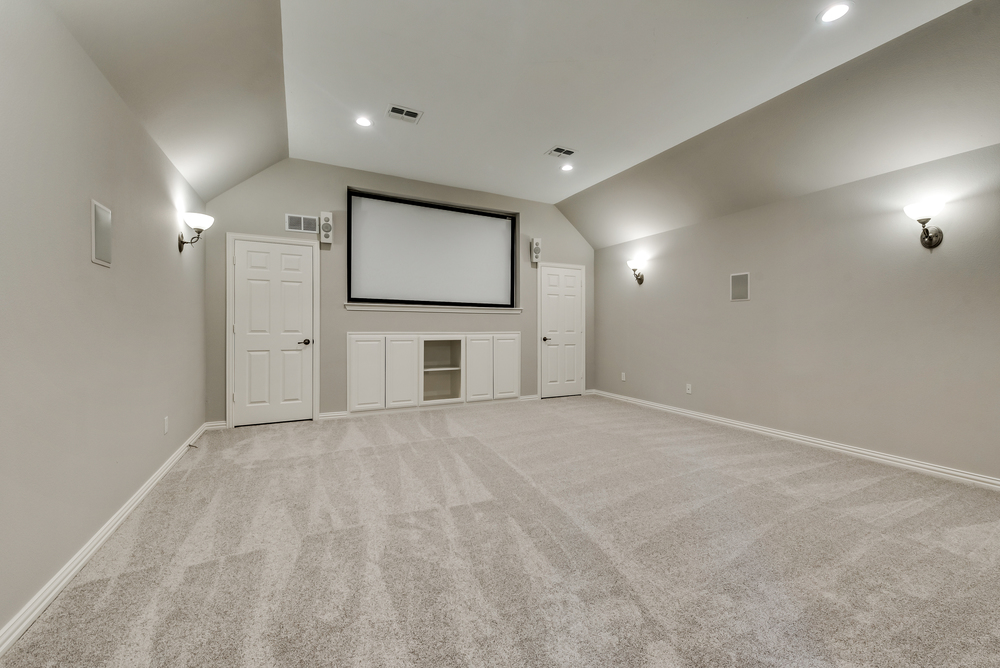
Media Room with Recently Installed Carpet Sconce Lights and Surround Sound
-
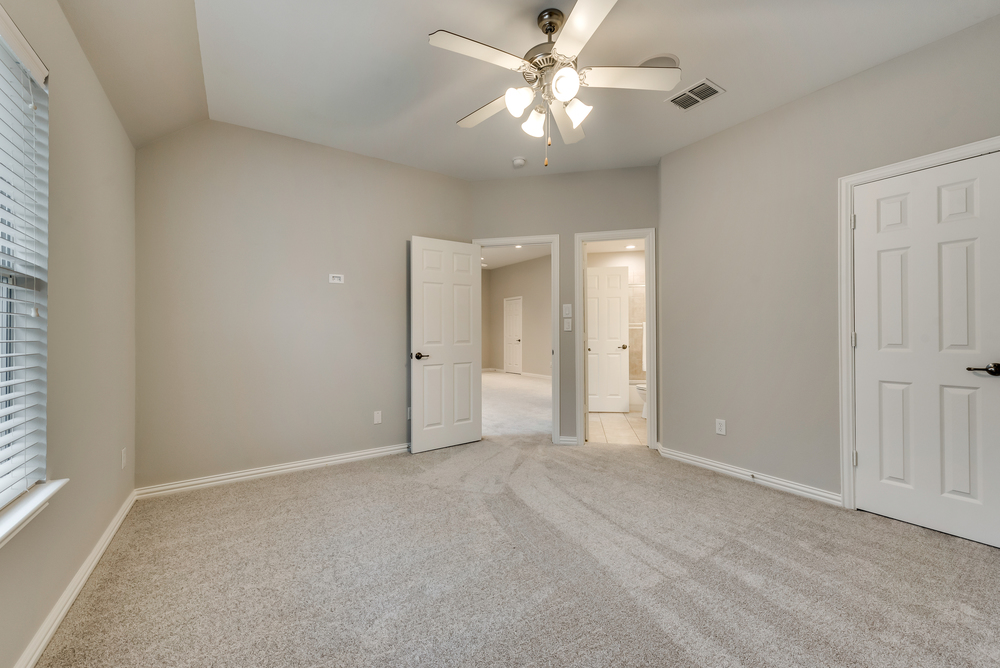
Secondary Bedroom with Private Bathroom Access
-

Full Bathroom with Game Room and Bedroom Access
-
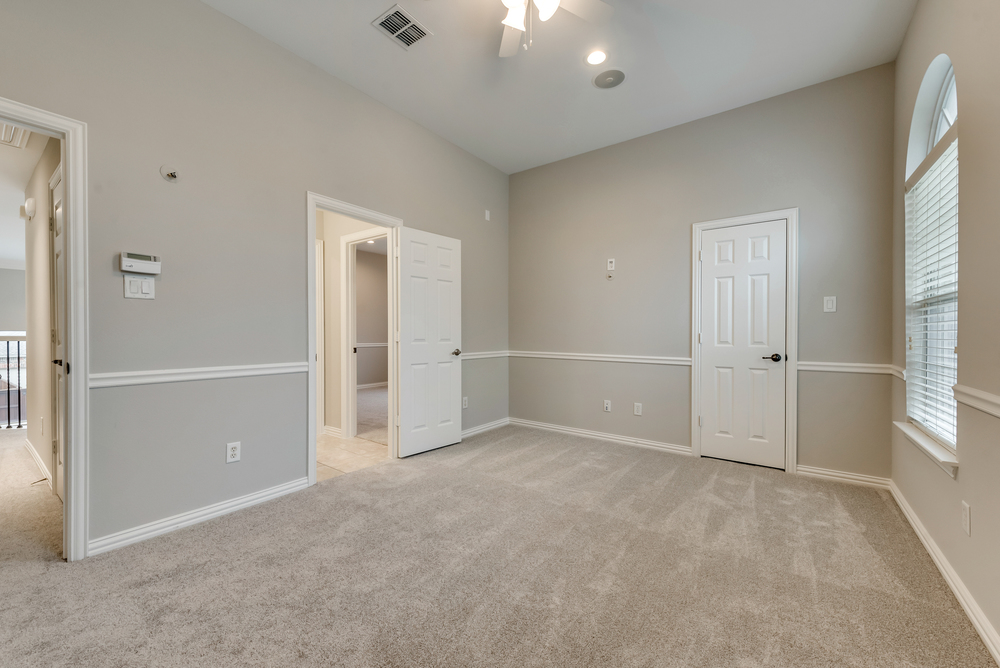
Secondary Bedroom with Full Bathroom Access
-
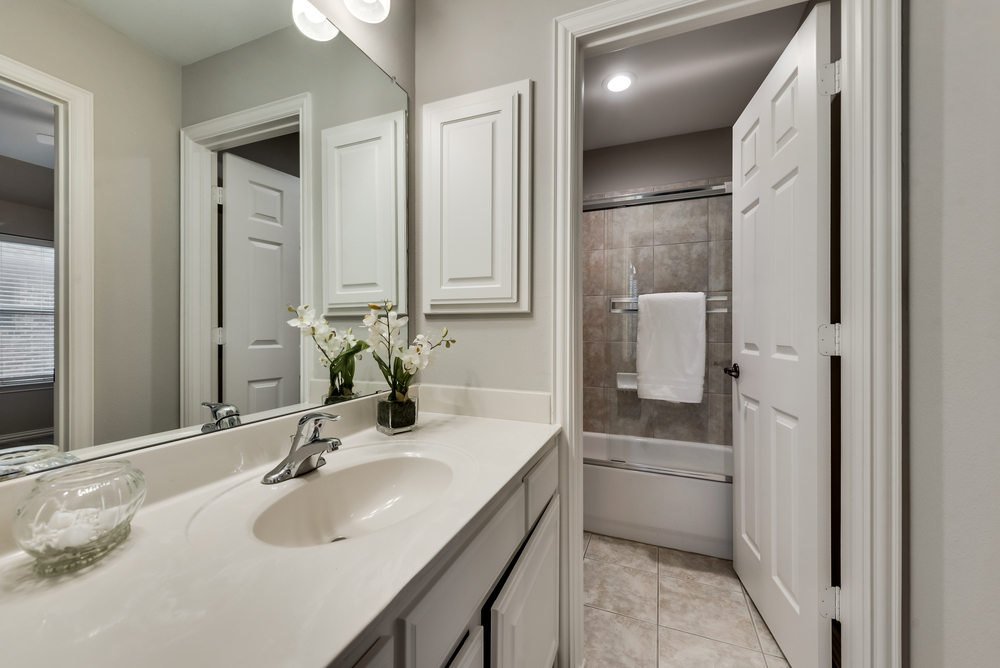
Hollywood Bathroom with Access from Bedrooms and
-
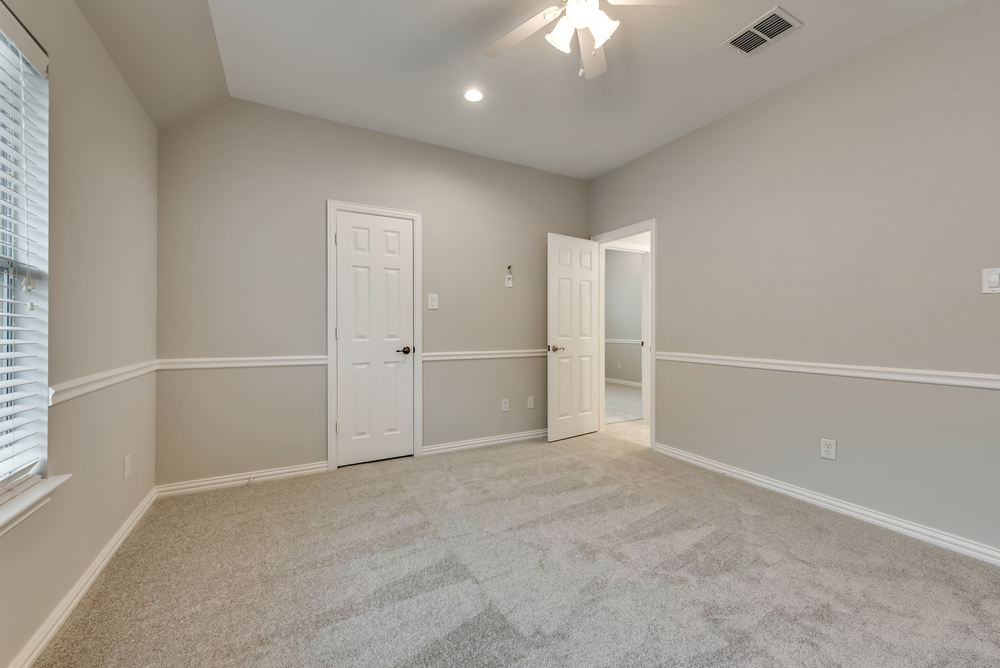
Secondary Bedroom with Full Bathroom Access
-
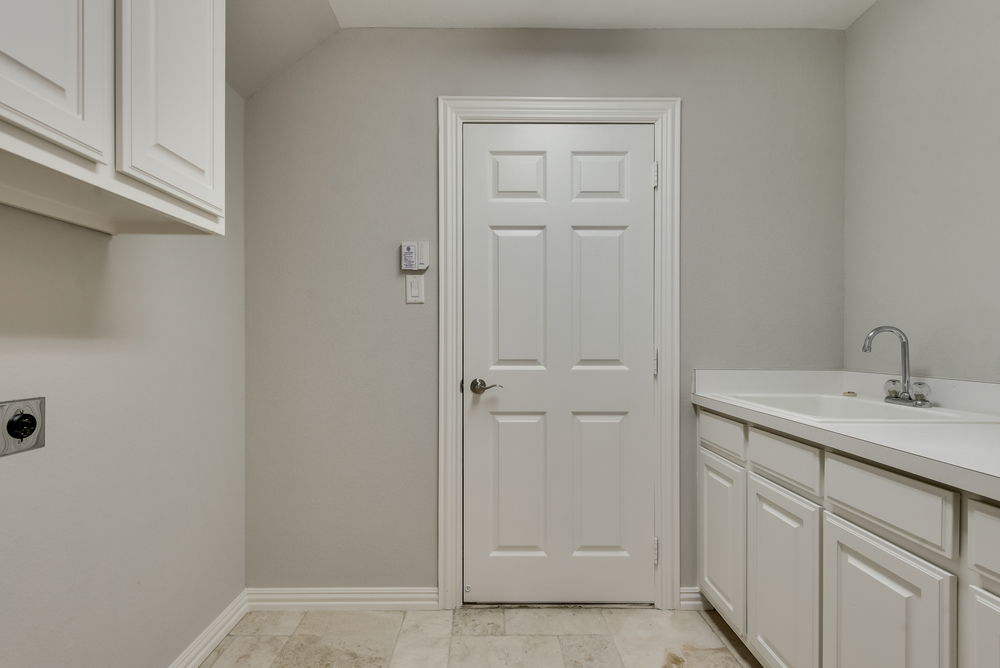
Main Level Utility Room with Sink and Built In Cabinetry
-
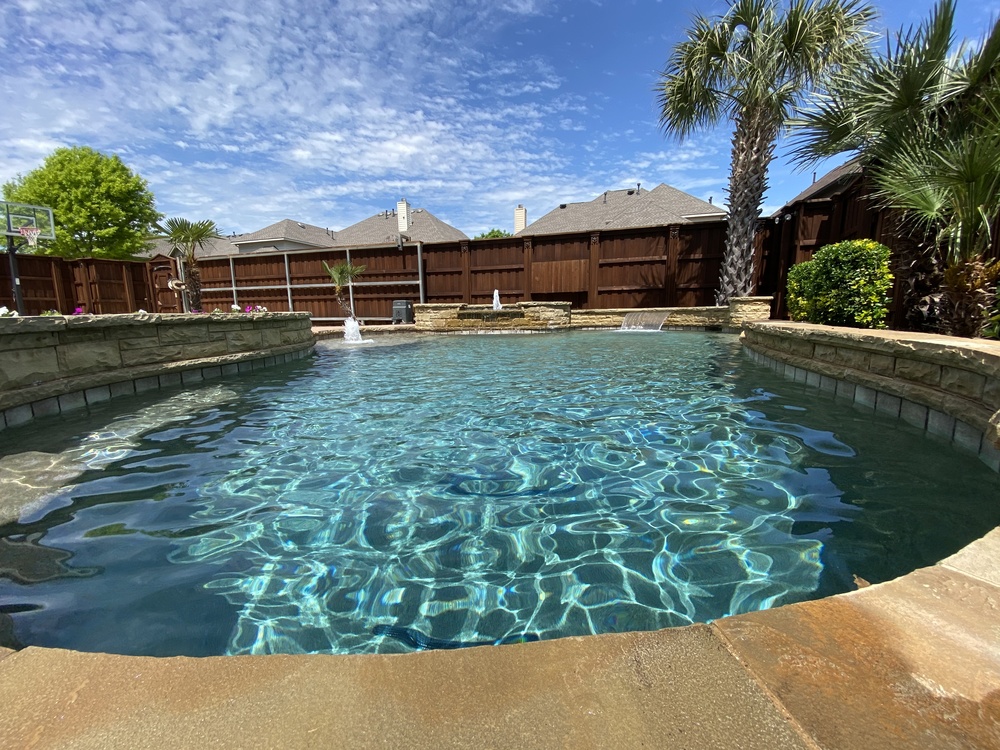
Sparkling Heated Riverbend Pool and Spa jpeg
-
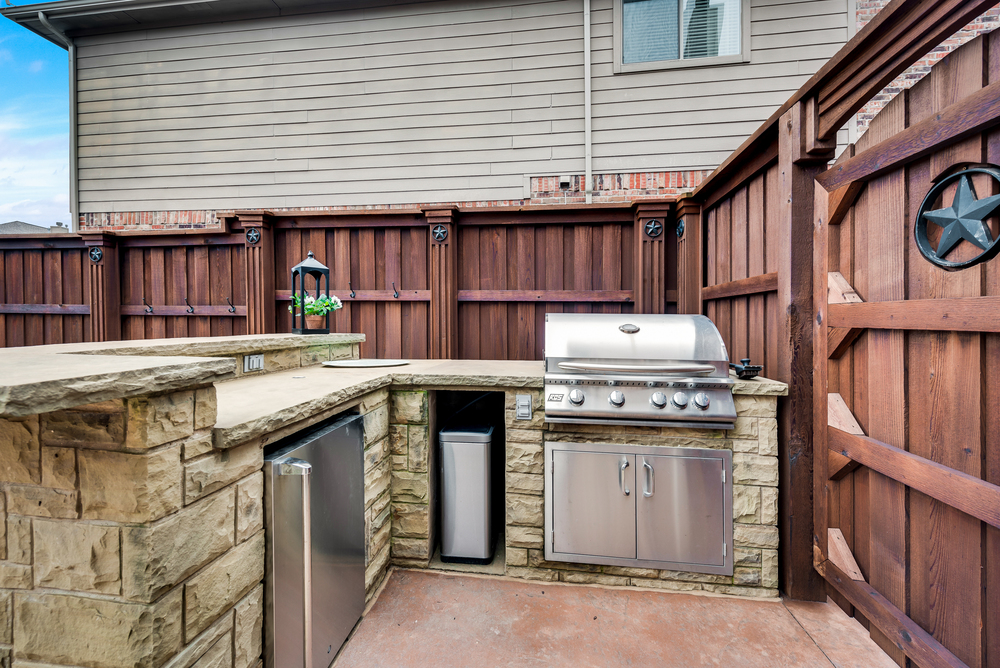
Outdoor Kitchen with Electric and Gas Grill Plumbed for Gas
-
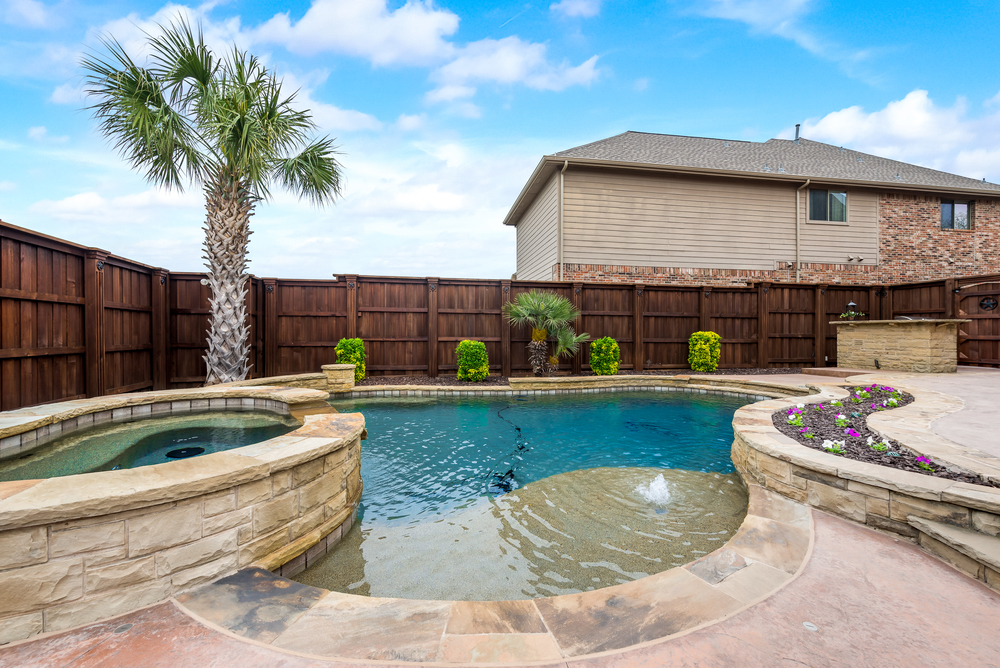
Backyard Oasis
-
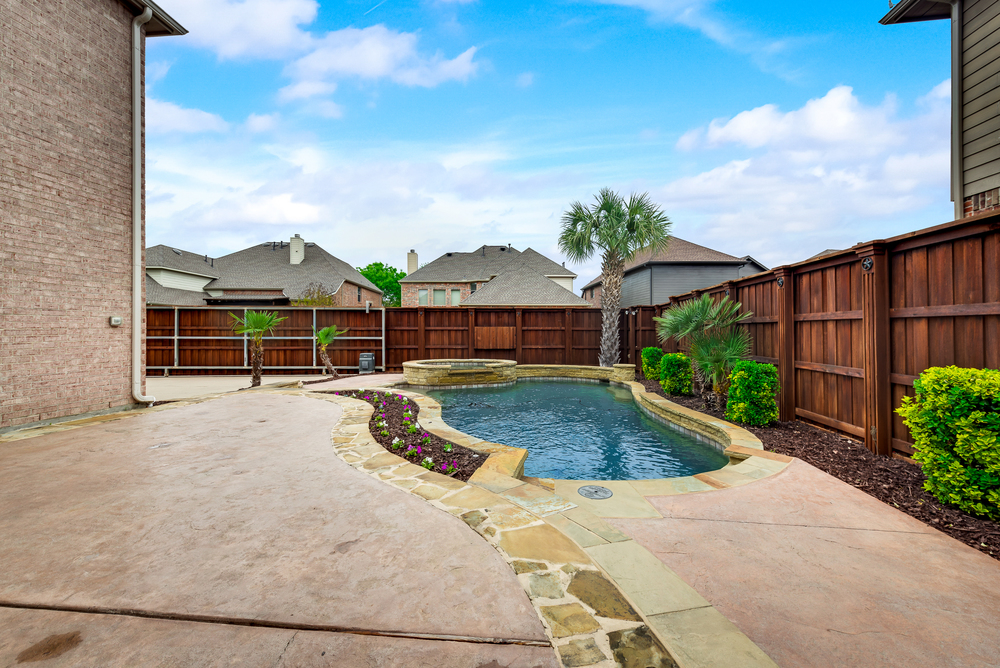
Extended Open Patio out to Beautiful Swimming Pool
-
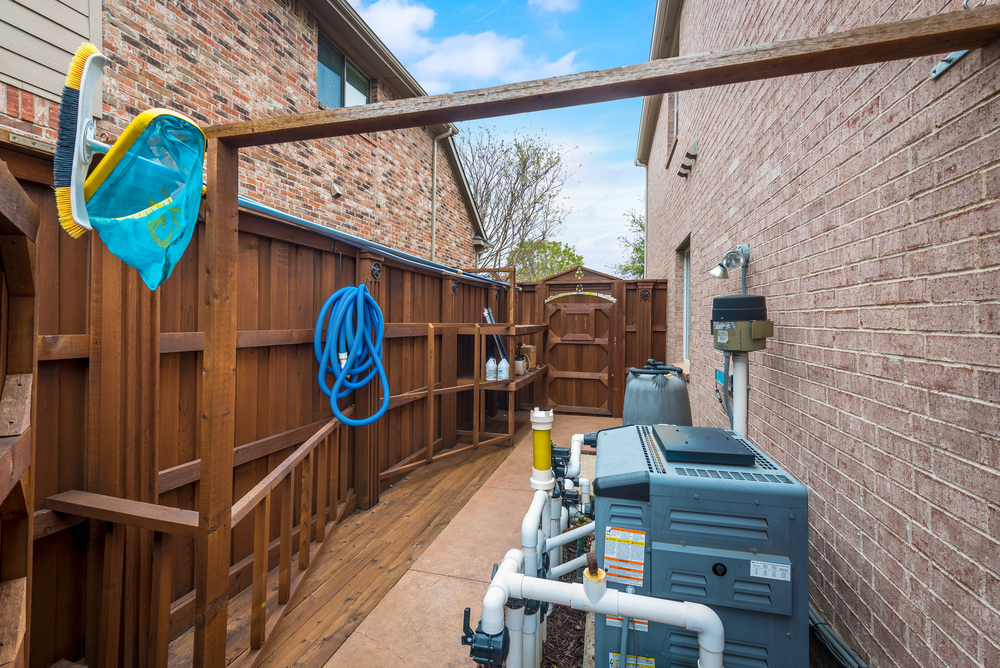
Large Pool Equipment Storage Area
-
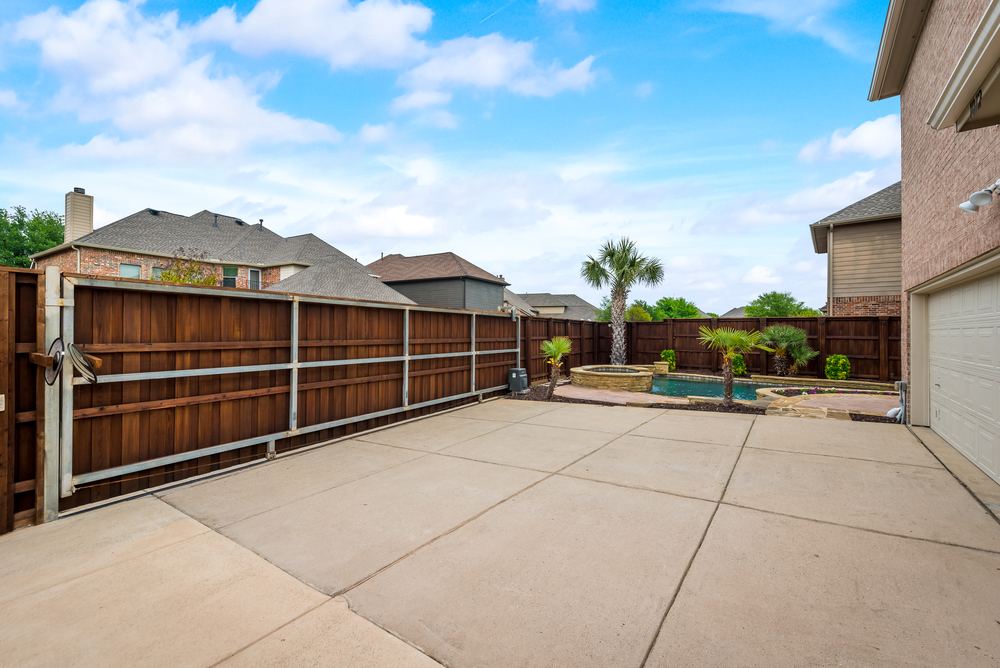
Rear Electric Gate Provides Spacious Area for Kids to Play
-
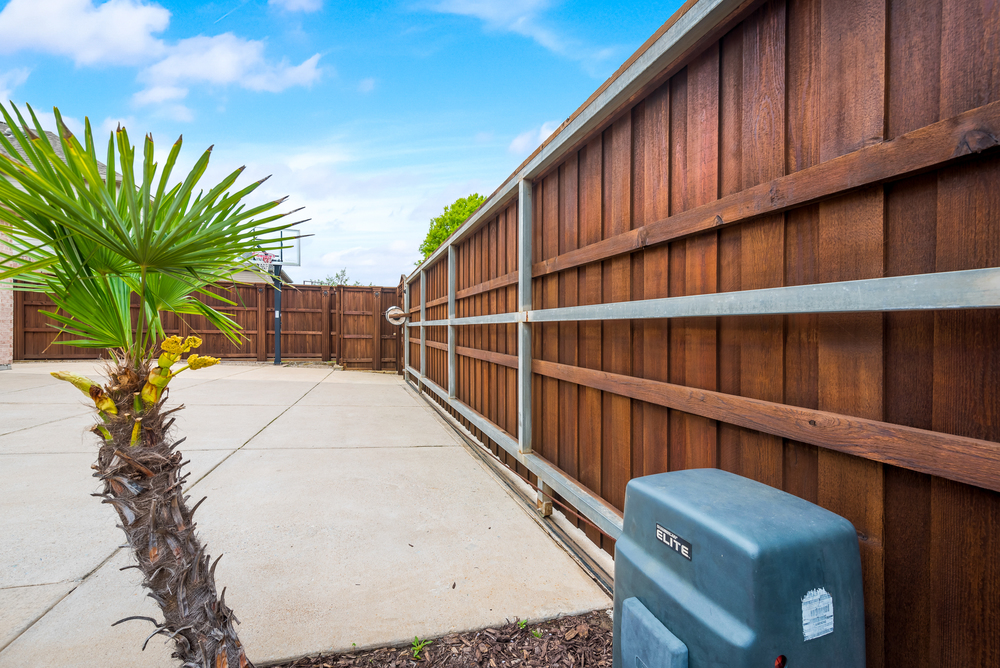
Electric Gate and Basketball Hoop
McKinney Realtor Jane Clark offers 1012 Bandelier Drive Waterford Parks Allen, TX
Amenities you will find inside!
Stunning updates just completed in the beautiful Drees home situated on a 0.20 acre lot in the Parks at Waterford community in Allen, TX.
Entry
- Stone & Brick Façade with Landscaped Walk-up and Mature Trees
- 8-ft Front Door with Large Transom Window and Side Lights with Plantation Shutters
- Soaring 19-ft Ceiling in Foyer
- Freshly Stained Hardwood Floors
- Wrought Iron Spindle Staircase
Formal Living
- Freshly Stained Hardwood Floors
- Double Crown Molding
- Bay Window
- Recessed Lights
Formal Dining
- Freshly Stained Hardwood Floors
- Chic Chandelier
- Double Crown Molding and Chair Rail
- Built-In Speakers
Family Room
- Freshly Stained Hardwood Floors, Double Crown Molding & Ceiling Fan
- Wall of Paneless Windows
- Modern Tile Gas Log Fireplace with Connections for Flat Screen TV Flanked by Freshly Painted Built-In Cabinets
- Surround Sound and Large Art Niches
Powder Room
- Freshly Stained Hardwood Floors
- Pedestal Sink
- Framed Mirror
- Located on Main Level
Kitchen & Breakfast Area
- Quartz Countertops
- Tile Flooring
- Freshly Painted White Cabinetry with Soft Close Drawers and Pewter Pulls
- Glass Subway Tile Backsplash with Under Mount Lighting
- Large Island
- Stainless Steel Appliances Include: 4-Burner Gas Cooktop, Oven,, Built-In Microwave, Dishwasher and Vent
- Charming Breakfast Area offers Built-In Quartz Topped Desk and Window Seat
Master Retreat
- Private Master Suite with Crown Molding, Built-In Speakers and 10-ft Ceiling
- Master Bath offers Separate Vanities with Granite Countertops, Corner Jetted Tub and Separate Shower
- Spacious Walk-in Closet
Updates/Additional Info
- Entire Interior Painted Soft Grey 2020
- All Doors and Trim Painted 2020
- Cabinets Painted 2020
- Recently Installed Carpet in all Bedrooms 2020
- Class IV Roof and Gutters 2019
- Water Heaters 2019
- 8-ft Doors on First Floor
Secondary Bedrooms
- Two Secondary Bedrooms, both with Built-In Speakers and Walk-In Closet share Hollywood Bath
- Additional Second Bedroom with Built-In Speakers with Private Entry to Full Bath with Game Room Access
Media/Game Room
- Large Game Room with French Doors, Built-In Speakers, Recessed Lights and Walk-In Storage Closet
- Media Room features Sconce Lights, Mounted Screen, Surround Sound and 3 Spacious Closets for Storage
Outdoor Experience
- Sparkling Riverbend Heated Pool and Spa
- Lush Landscaping
- Open Extended Patio offers Outdoor Kitchen with Electric and Gas Grill, Plumbed for Gas
- Outdoor Speakers
- Basket ball Hoop
- 8-ft Board on Board Stained Wood Privacy Fence with Electric Rear Gate
- Large Pool Storage Area
Utility Room/Garage
- Full Size Washer & Dryer Area
- Freshly Painted Built-In Cabinetry
- Sink in Utility
- 3 Car Oversized Rear Garage, Split has Mr. Cool Heating and A/C and Room for Fridge
Property Location
Download PDF Graphics
Related Homes

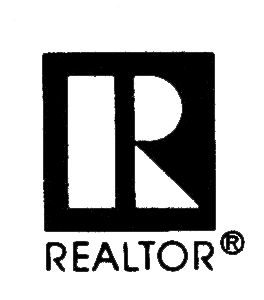
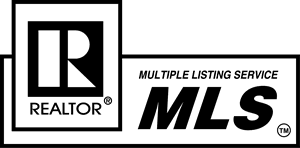
Built with HTML5 and CSS3
- Copyright © 2018 Jane Clark Realty Group LLC
Jane Clark is affiliated with Keller Williams McKinney No. Collin County
Jane Clark Realty Group LLC holds TREC Broker License #9001904