Call Jane:214-802-4680
- Price
- $265,000
- MLS Number
- 14255121
- Subdivision
- 118 S Forest Grove Forest Grove Princeton.
- Room Count
- 4 Bedrooms / 3.5 Baths / Living / Dining / Game / Media / 2 Car Split Garage
- Schools
- Princeton ISD: / Smith Elementary / Southard Middle / Princeton High
- Square Footage
- 2,842/tax
- Lot Size
- .19 Acre
- Year Built
- 2008
-
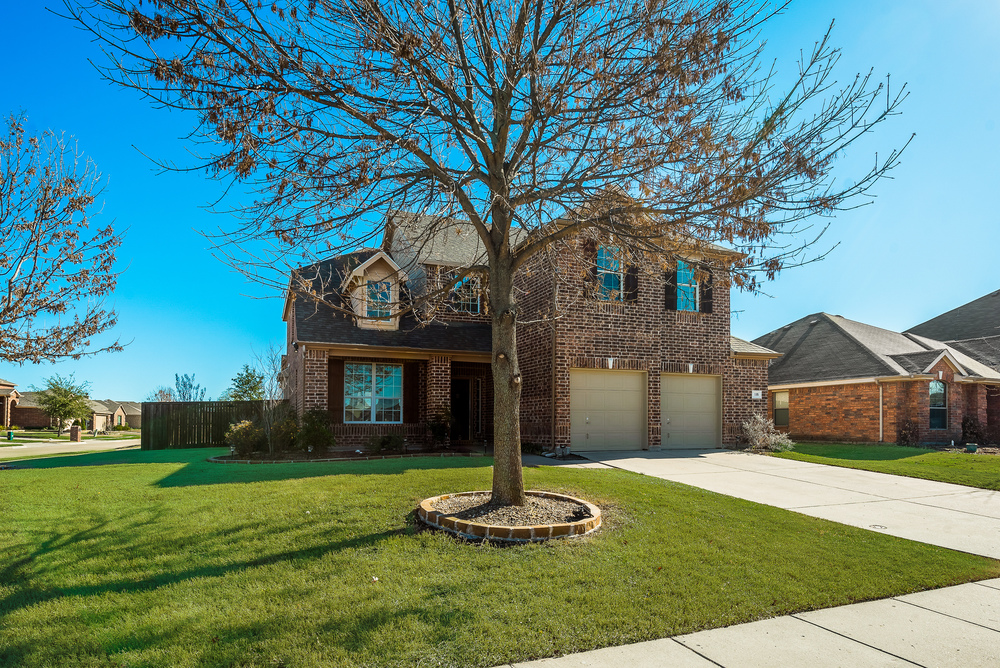
S Forest Grove
-
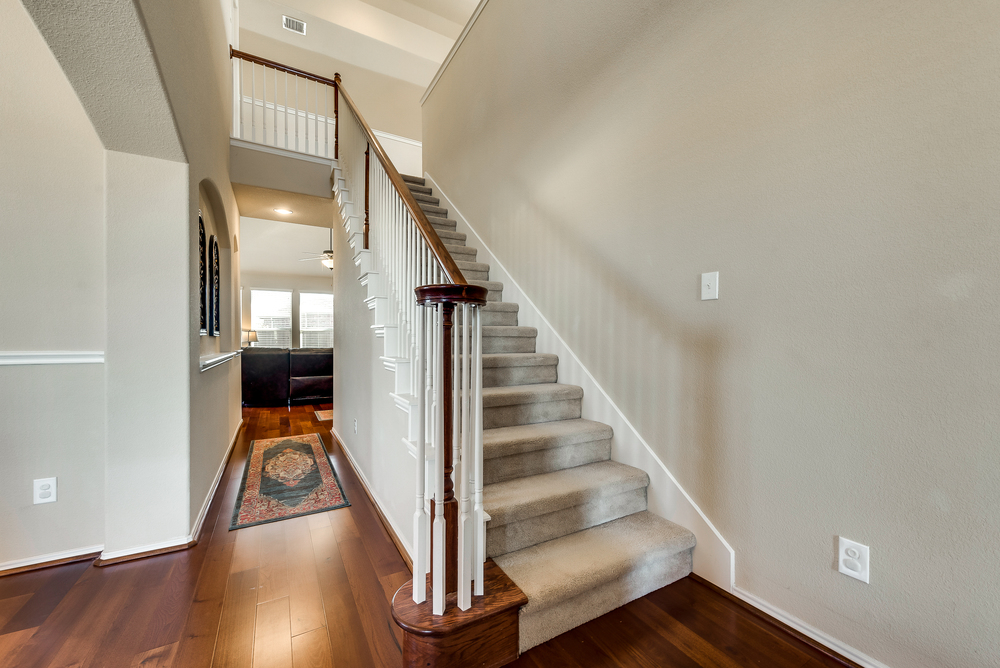
Entry
-
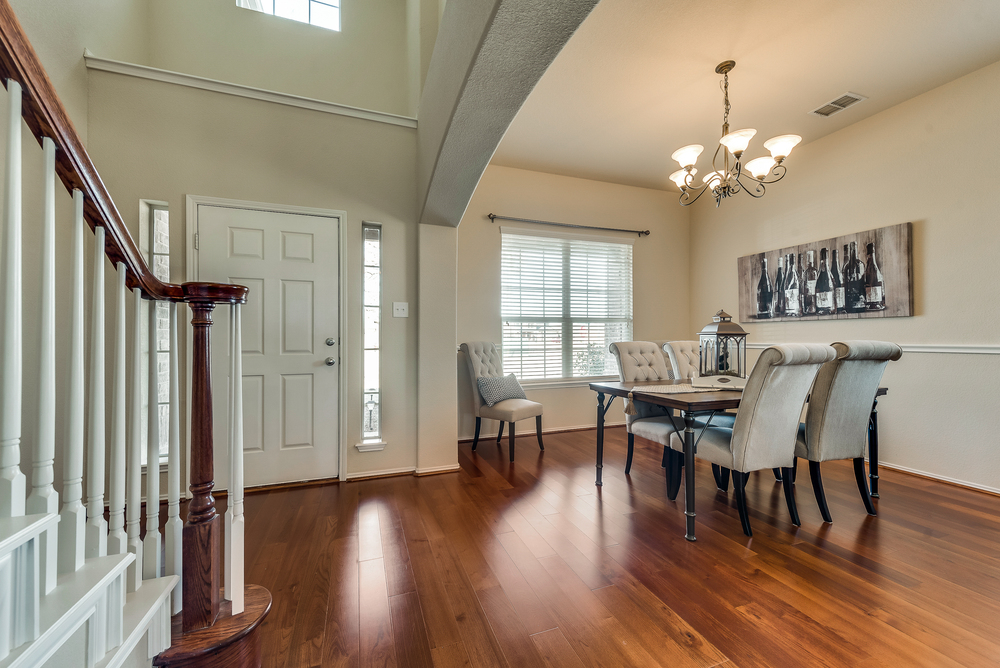
Entry and Formal Dining
-
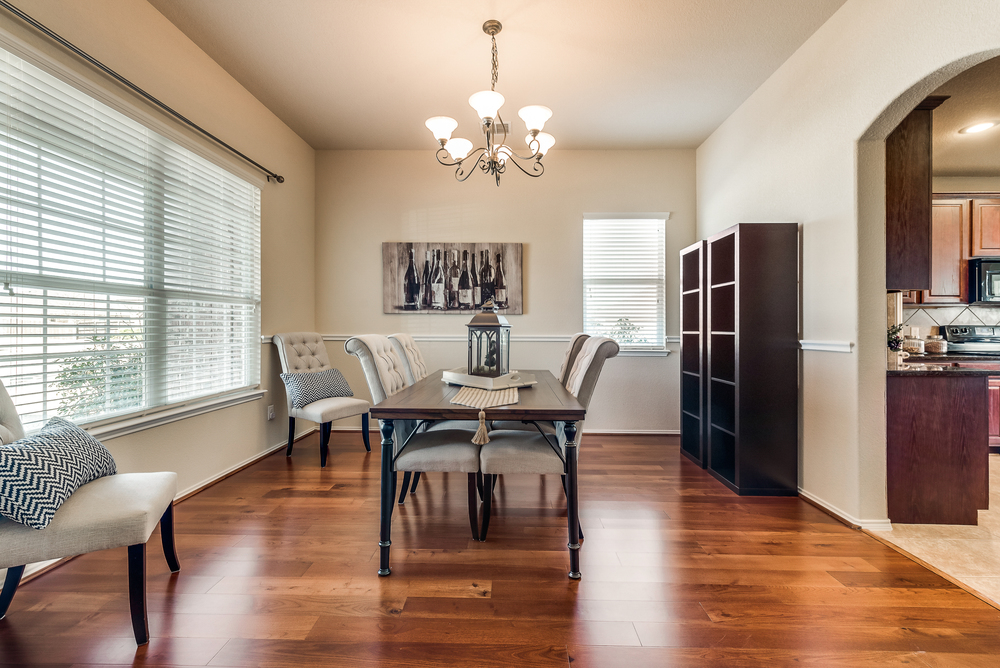
Formal Dining
-
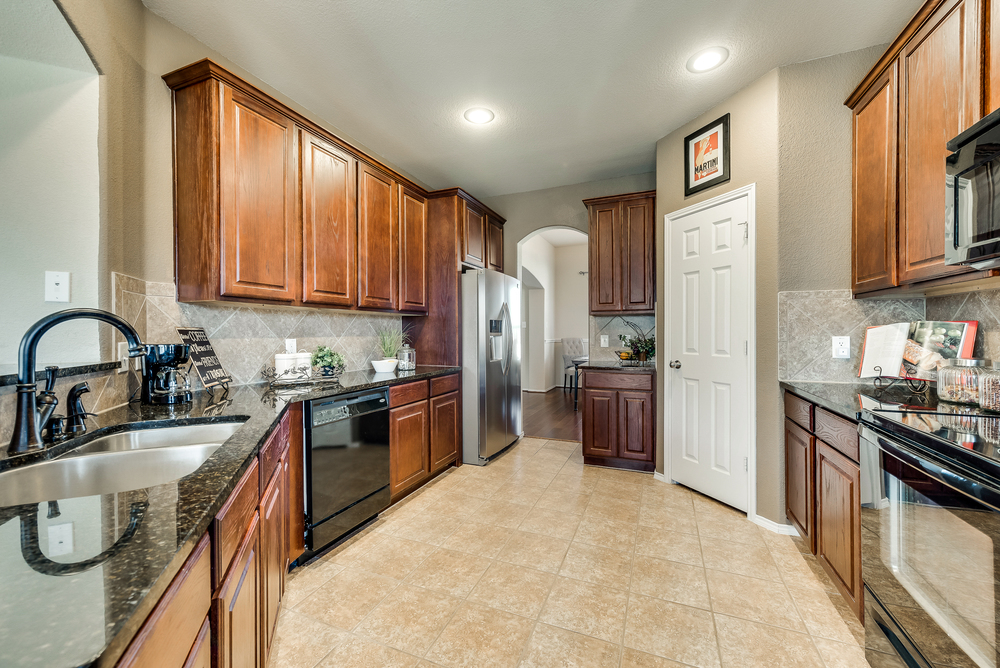
Chef s Kitchen
-
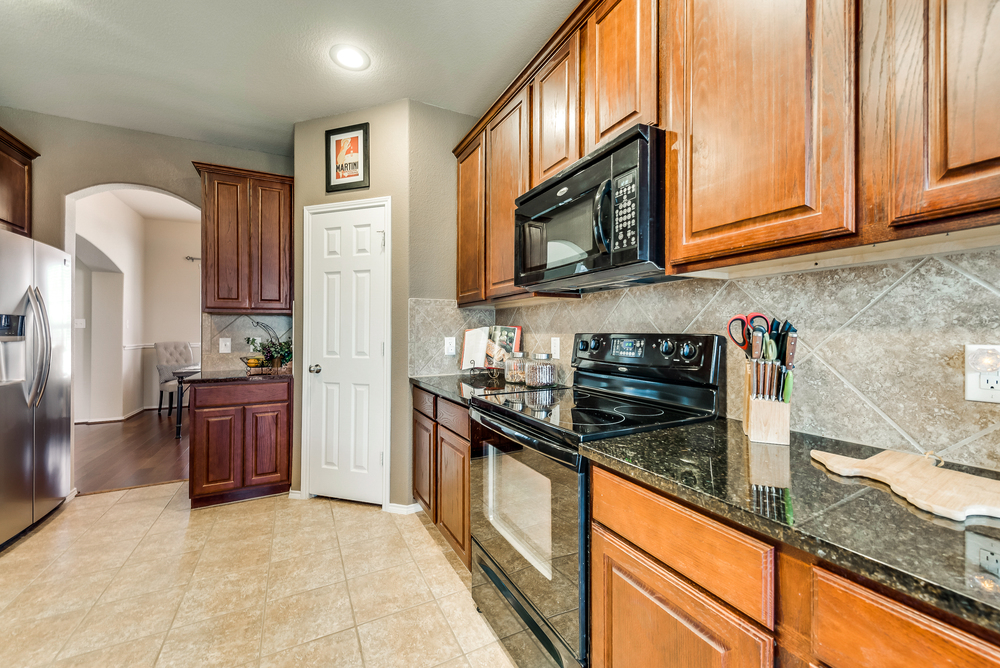
Chef s Kitchen
-
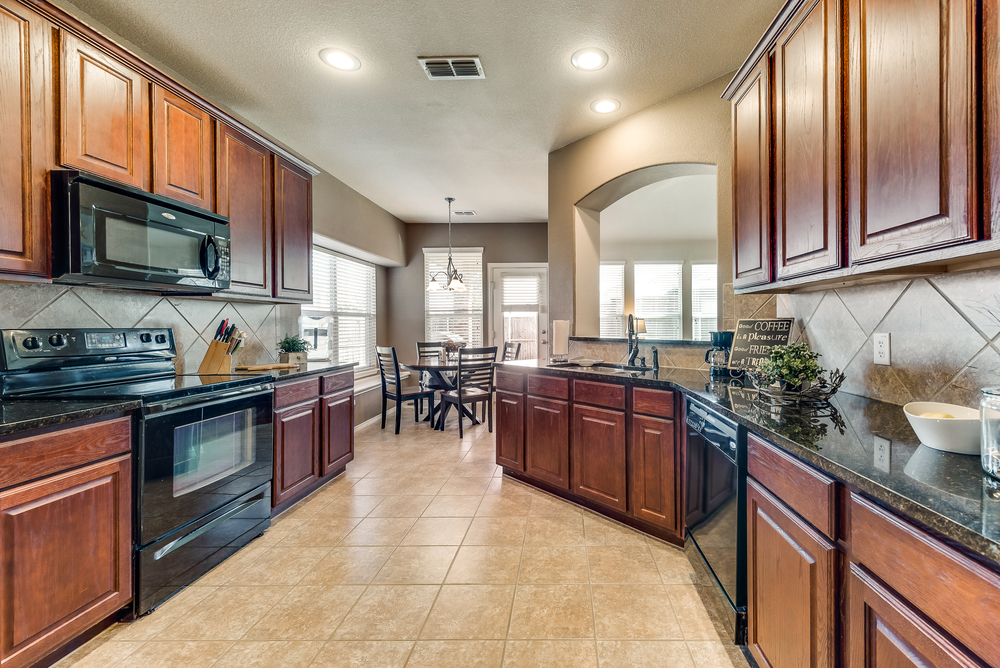
Chef s Kitchen
-
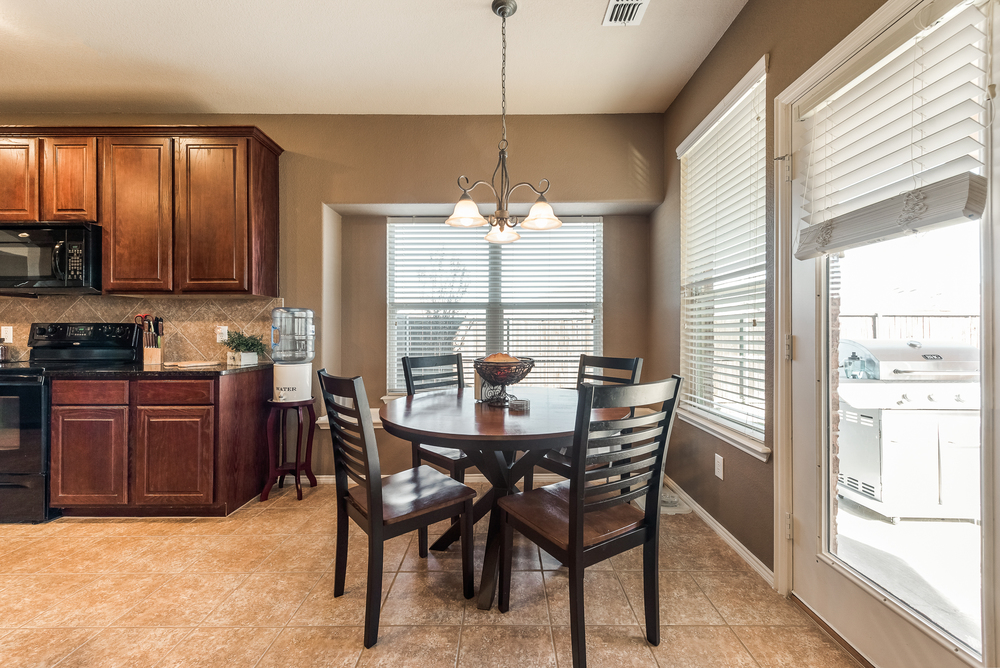
Breakfast Area
-
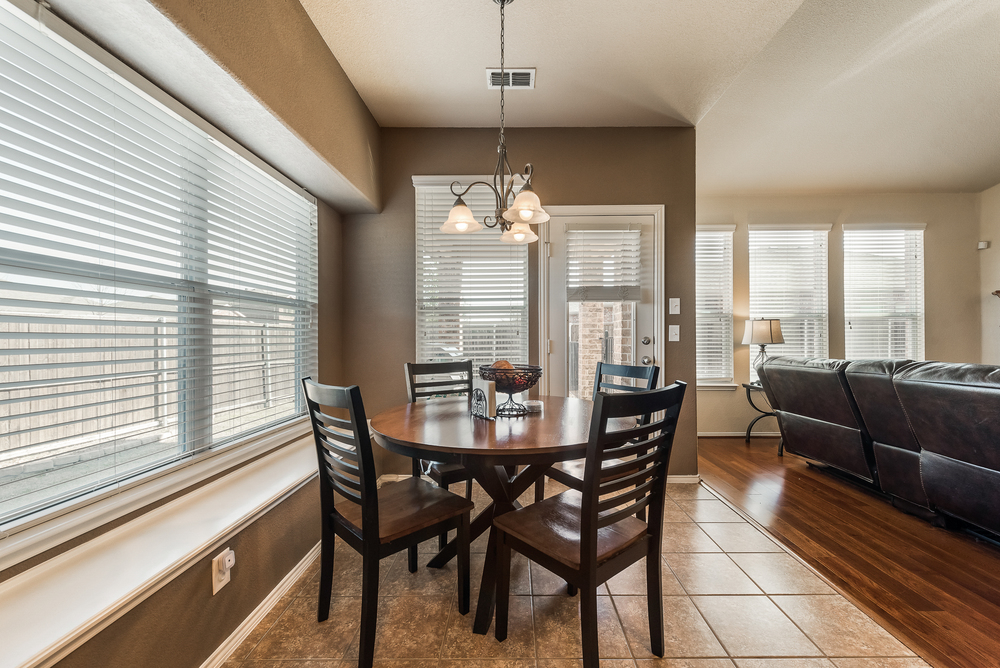
Breakfast Area
-
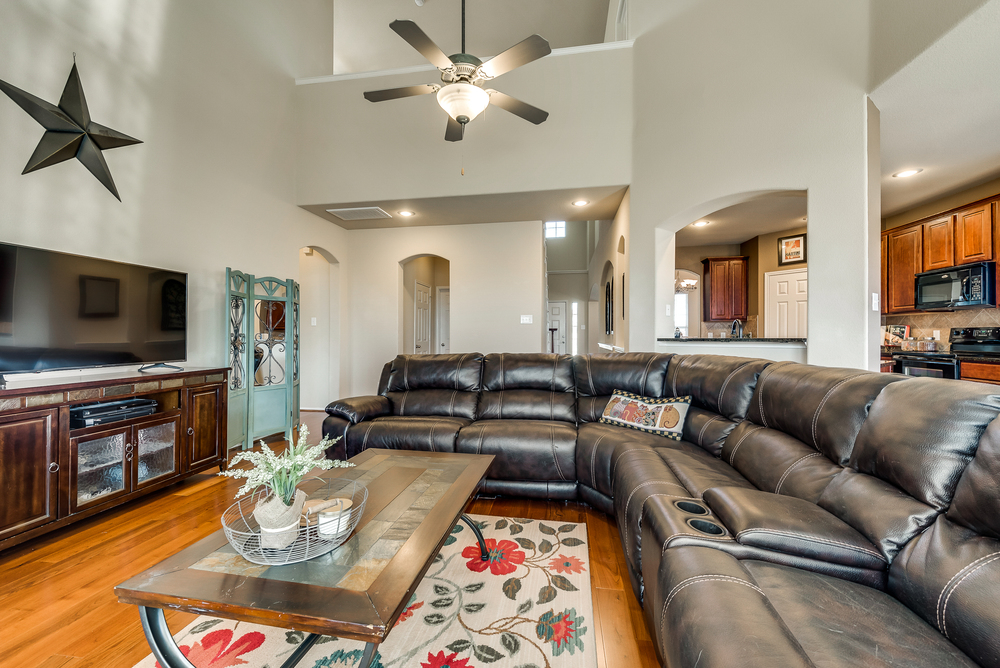
Inviting Family Room
-
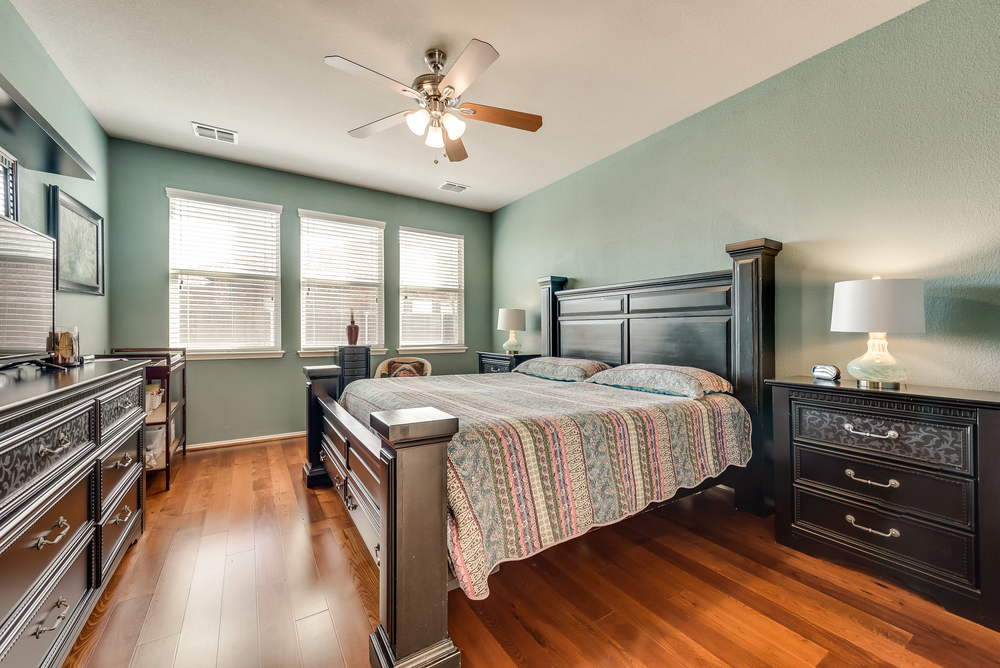
Master Suite
-
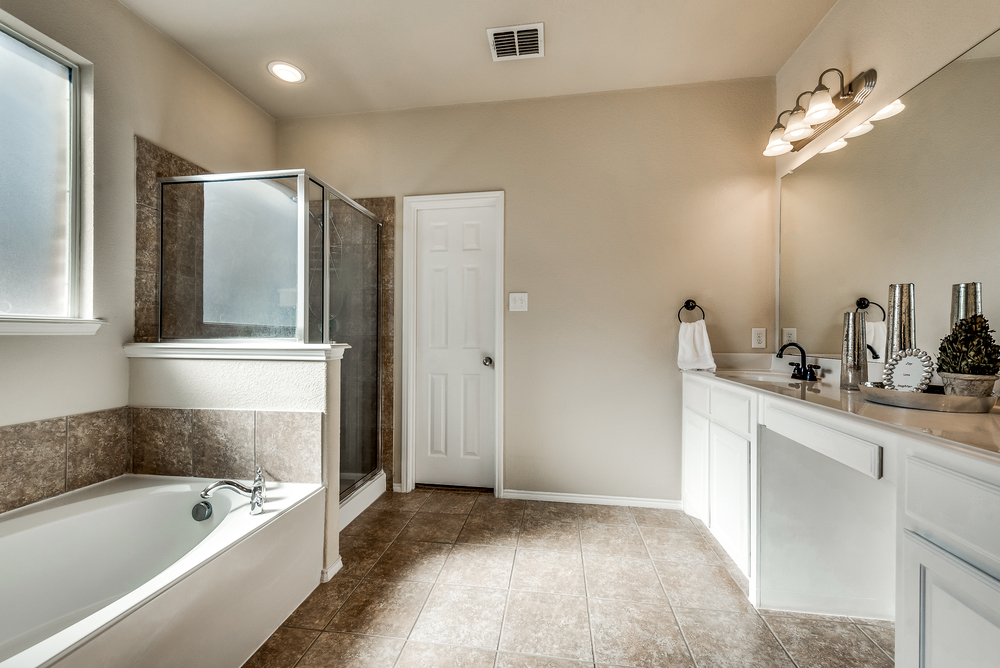
Master Bathroom
-
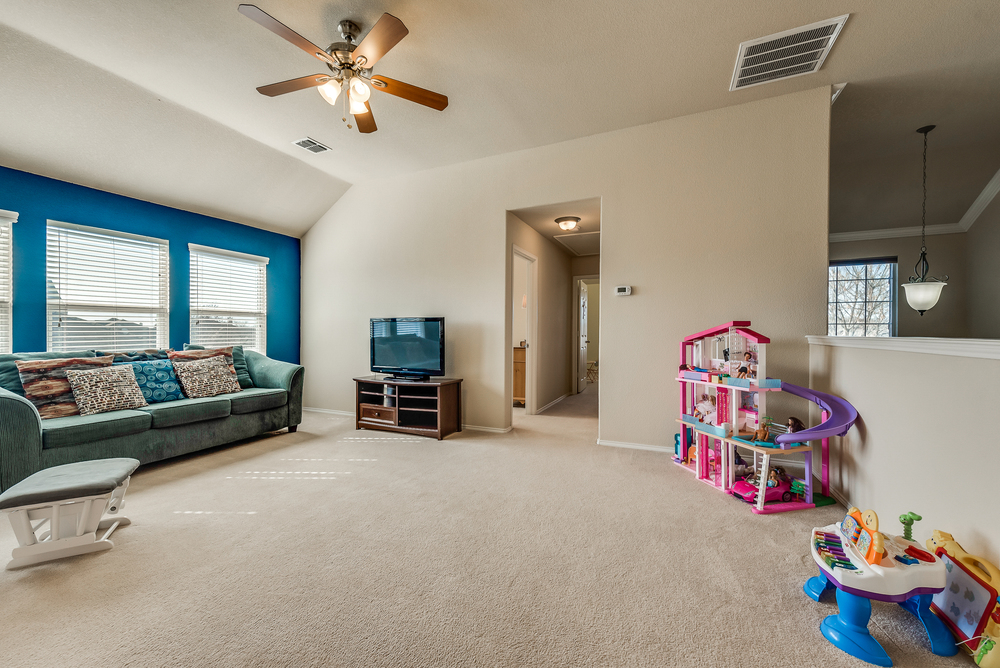
Upstairs Gameroom
-
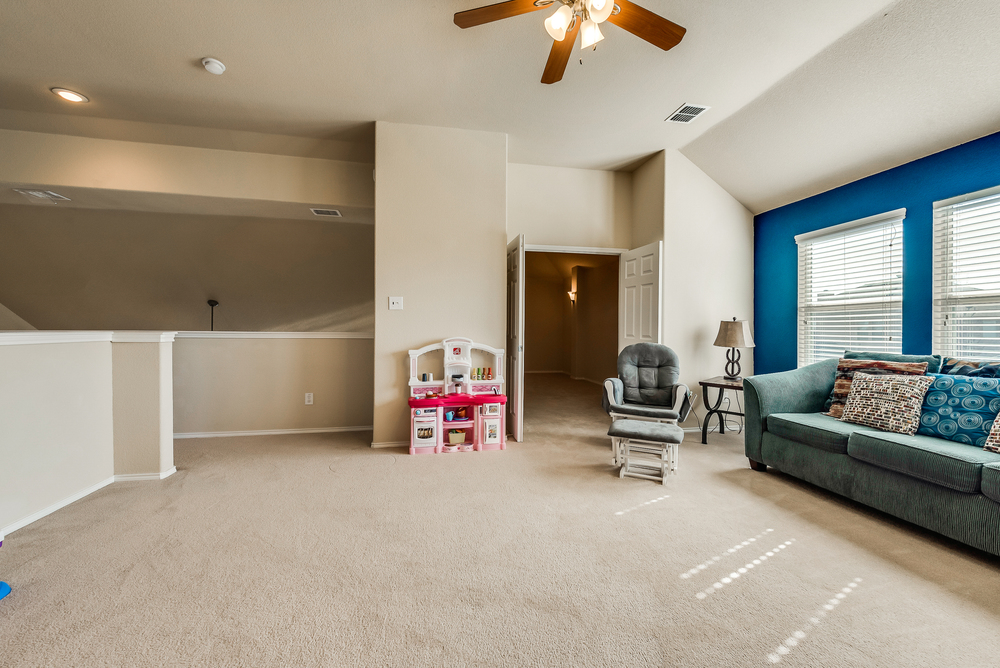
Upstairs Gameroom
-
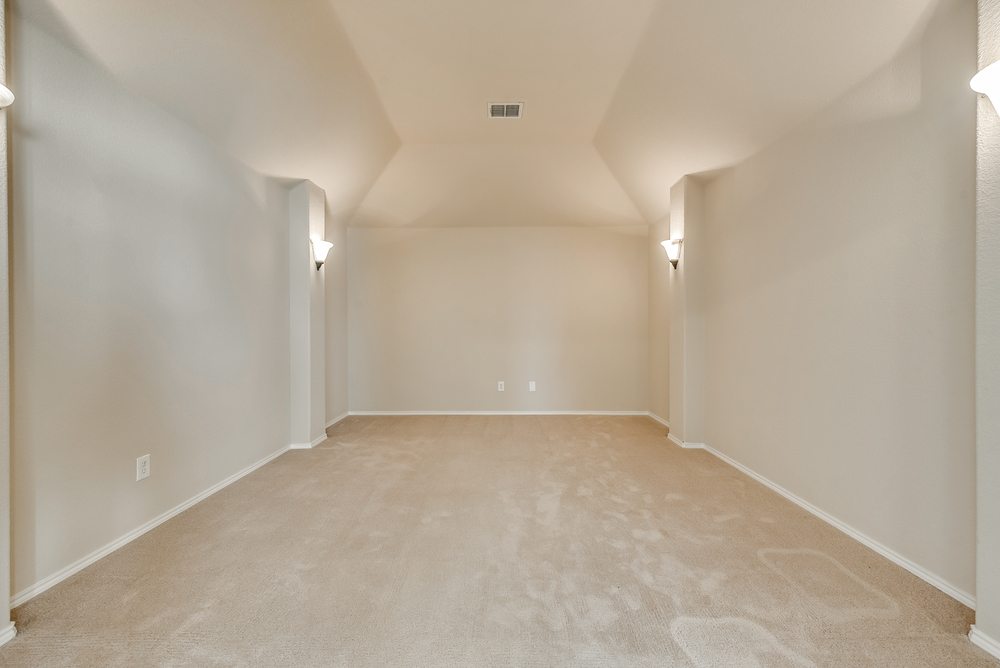
Media Room
-
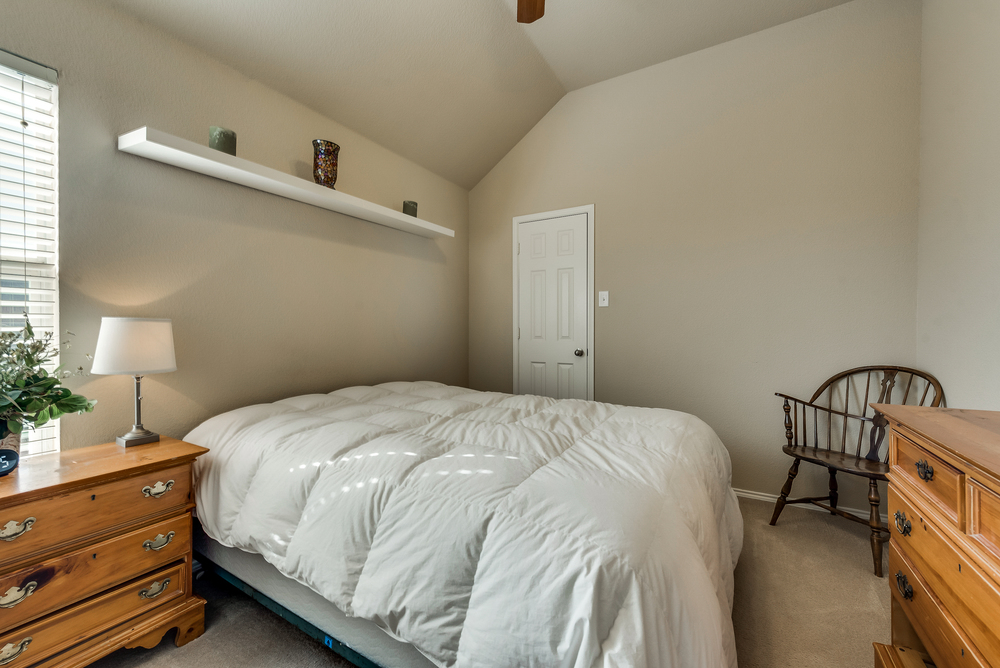
Secondary Bedroom
-
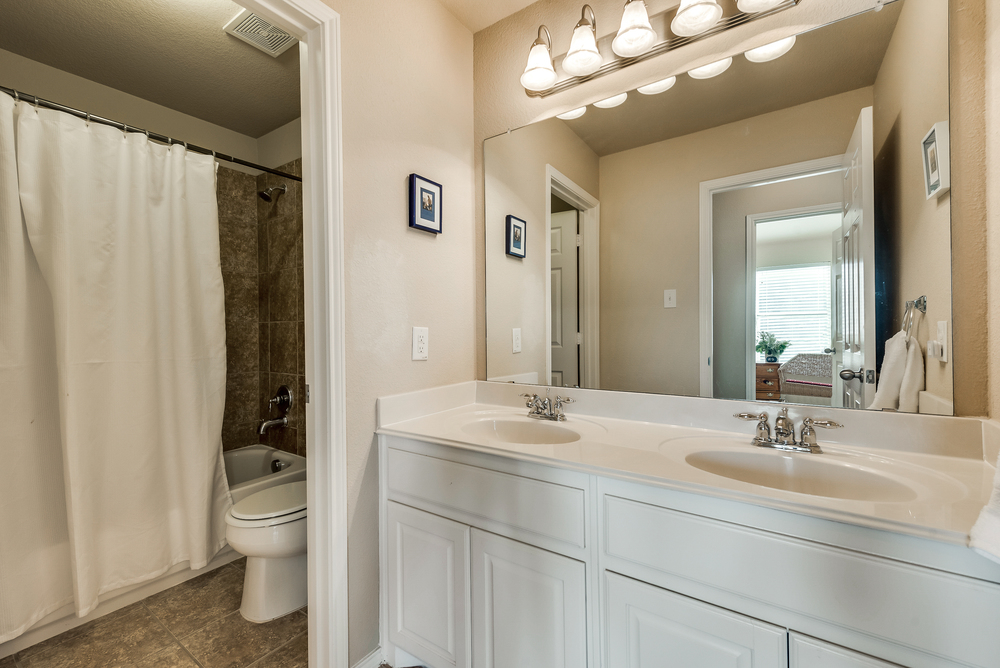
Hollywood Bathroom with Dual Sinks
-
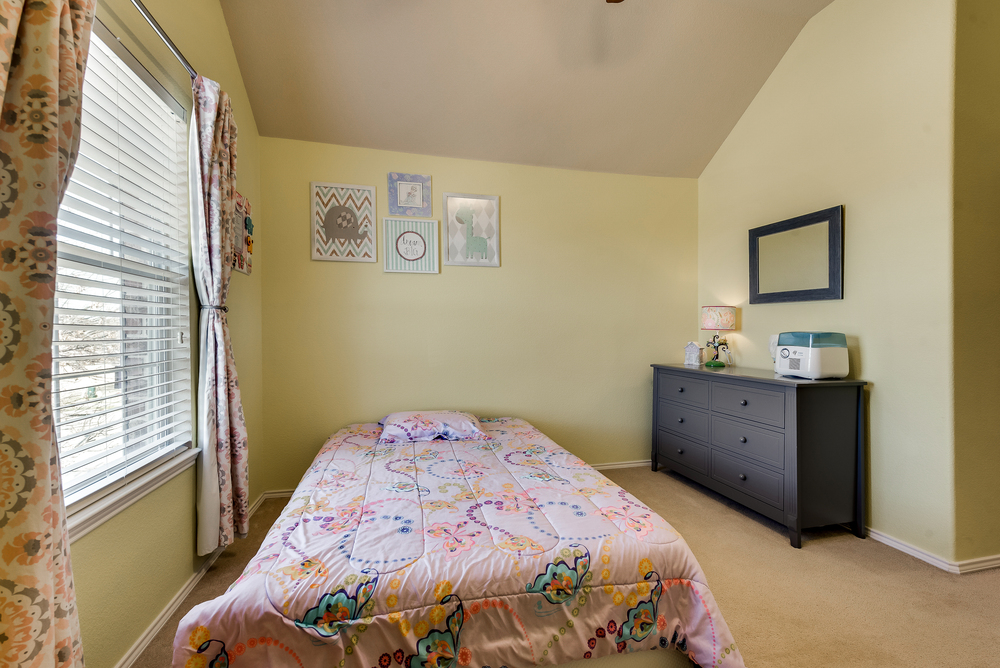
Secondary Bedroom
-
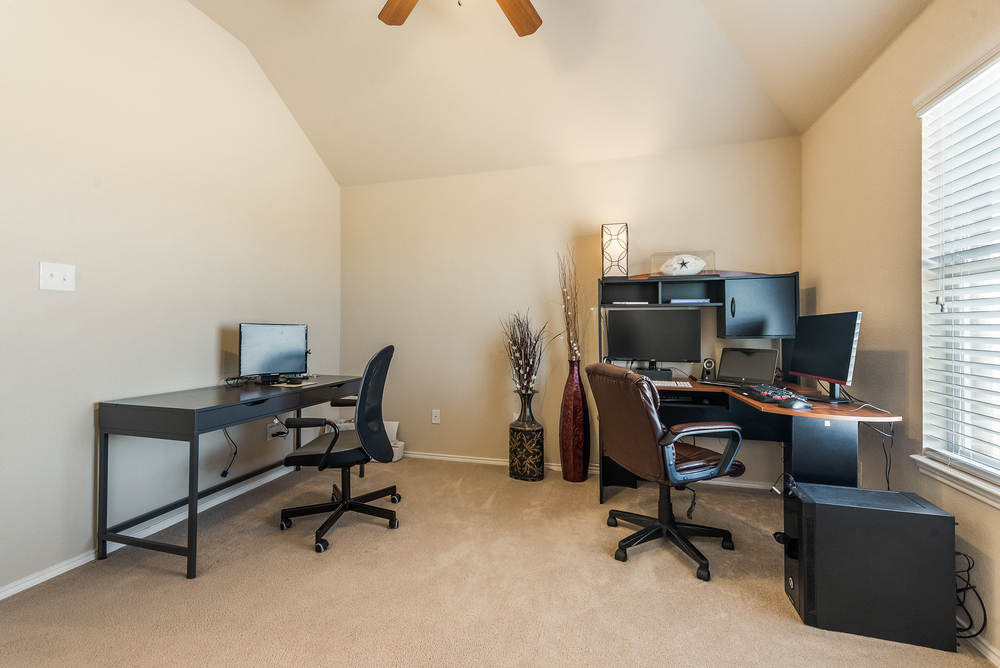
Secondary Bedroom with Ensuite Full Bathroom
-
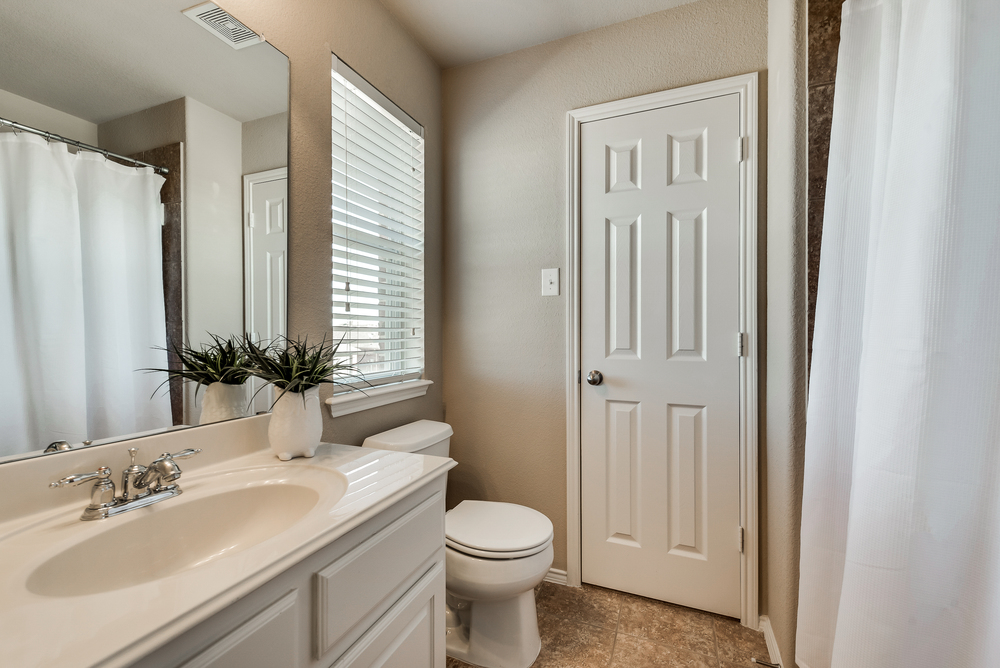
Ensuite Full Bathroom
-
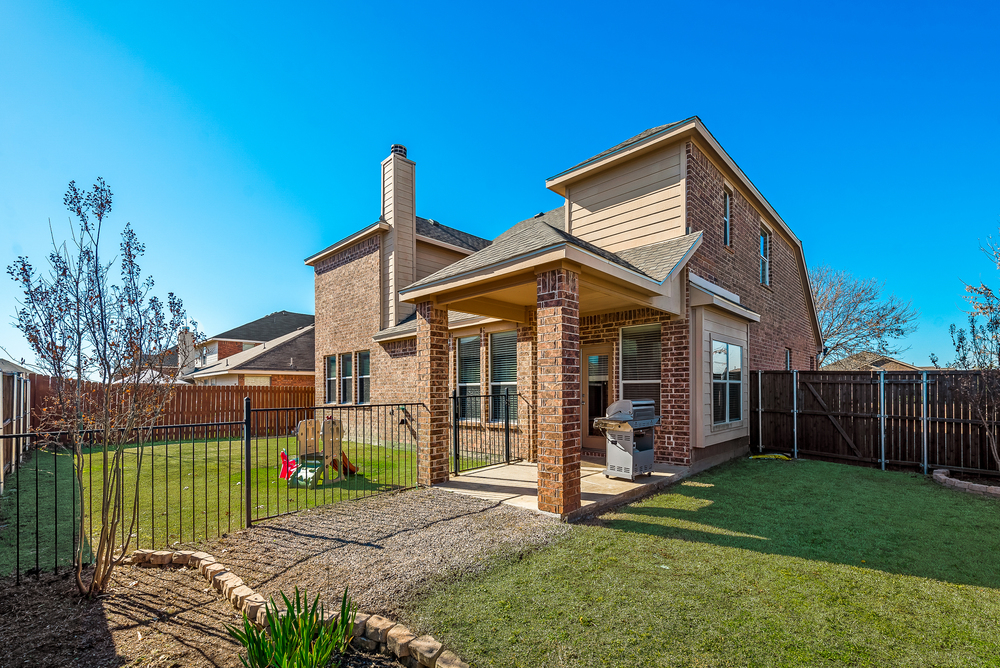
Grassy Backyard with Covered Patio
-
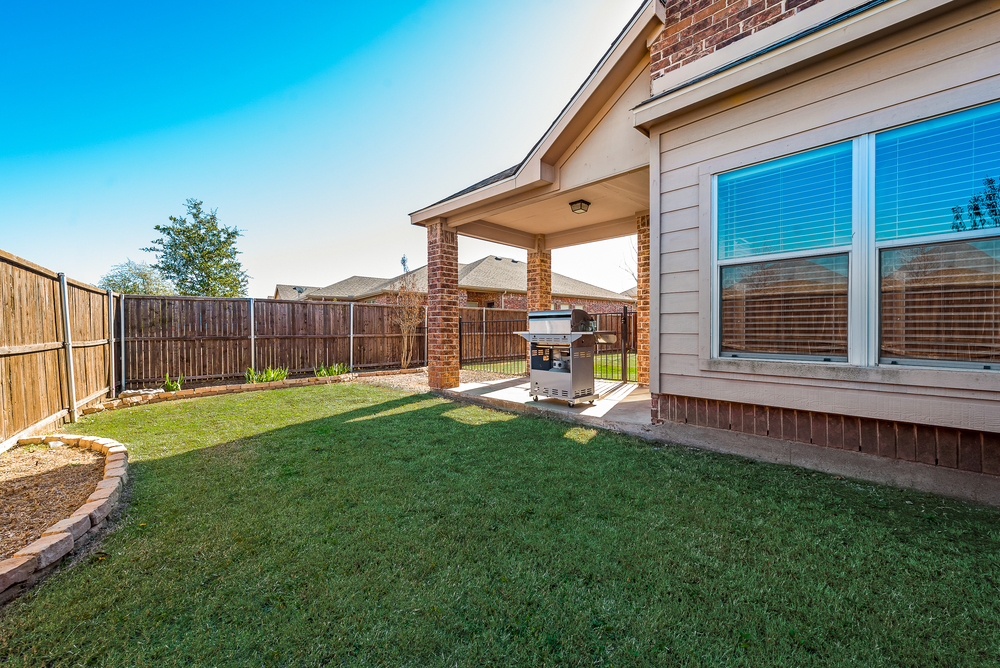
Grassy Backyard
-
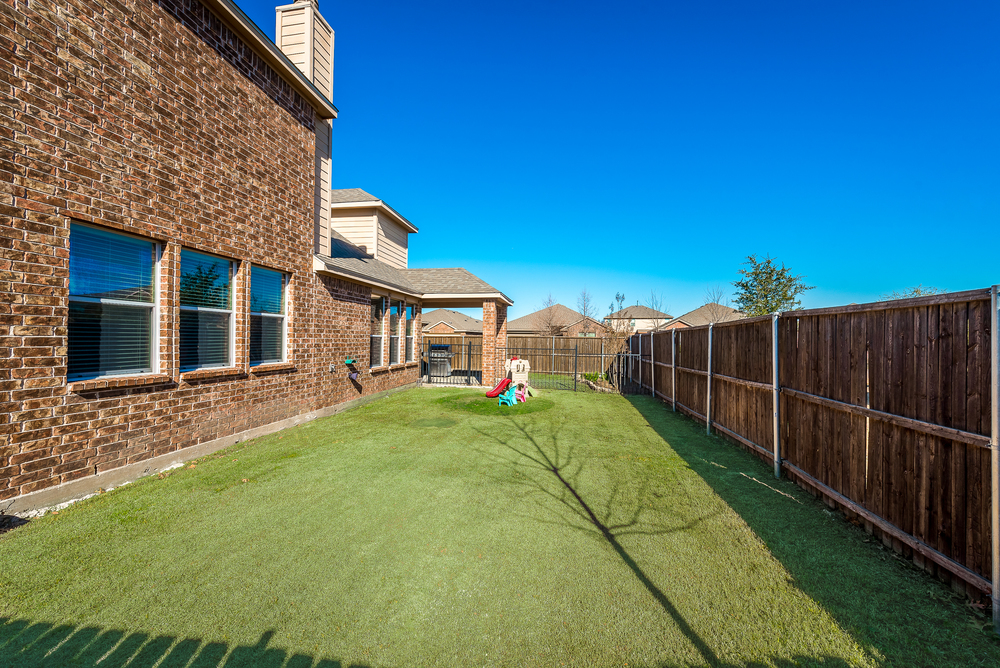
Grassy Backyard
Kw McKinney Realtor Jane Clark offers 118 S Forest Grove Forest Grove Princeton
Article Created by Jane Clark, Realtor
Amenities you will find inside!
Charming Two Story Home on Corner Lot in Quiet Neighborhood! Great Open Floorplan! Walk to Playground!
- Brick Façade with Covered Front Porch
- Landscaped Corner Lot with Mature Trees
- Entry has 20-ft Ceilings and Decorative Art Niches
- Hardwood Floors stretch through Entry, Formal Dining, Family Room and Master Bedroom
- Dining Room with Arched Doorways
- Chef’s Kitchen offers Granite Countertops, Abundance of Cabinetry, Tile Floors, Raised Breakfast Bar and Walk-In Pantry
- Open Floorplan is Great for Entertaining
- Inviting Family Room has Vaulted 18-ft Ceiling, Wood Burning Fireplace and Wall of Windows
- Master Suite offers Views of Backyard and Master Bath with Stand-Up Shower and Garden Tub
- 3 Secondary Bedrooms Upstairs, Two Share Hollywood Bath with Dual Sinks and Third has Ensuite Bathroom, All with Vaulted Ceilings and Walk-in Closets
- Spacious Game Room
- Media Room with Sconce Lighting, Dimmer Switch and Built-In Shelving
- Utility Room has Built-In Cabinets and Room for Full Size Washer and Dryer
- Cozy Backyard with Covered Patio Surrounded by Stained Wooden Fence
- 2 Car Oversized Split Garage with Room for Fridge and Storage
- Roof 2018
Property Location
Download PDF Graphics
Related Homes
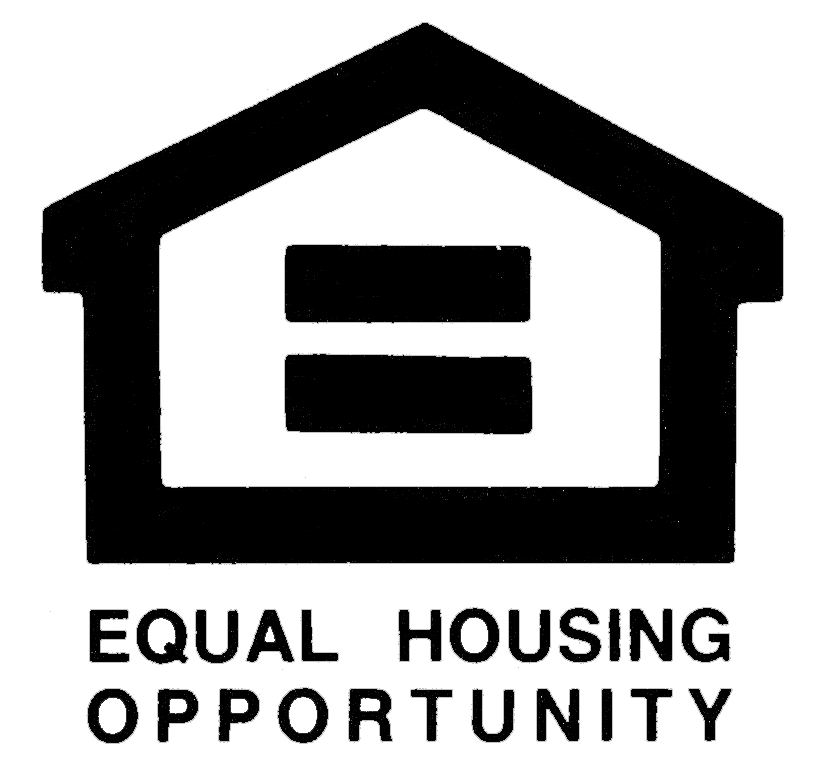
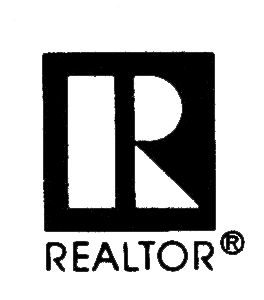
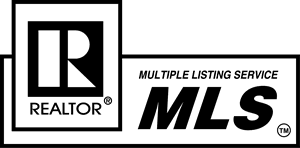
Built with HTML5 and CSS3
- Copyright © 2018 Jane Clark Realty Group LLC
Jane Clark is affiliated with Keller Williams McKinney No. Collin County
Jane Clark Realty Group LLC holds TREC Broker License #9001904