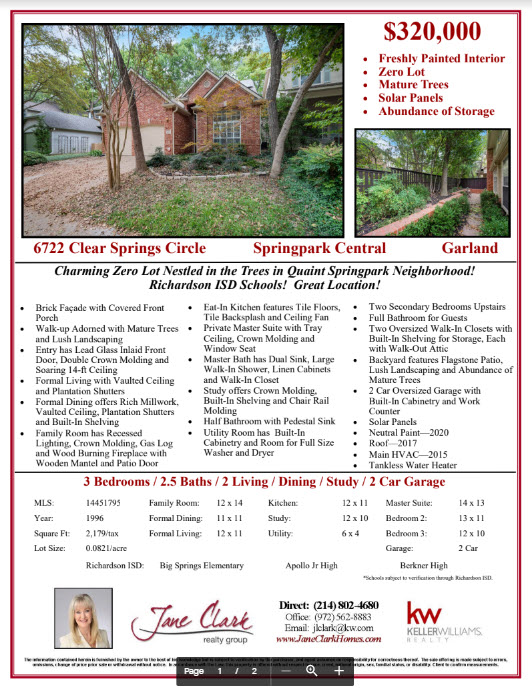Call Jane:214-802-4680
- PRICE
- $448,000
- MLS NUMBER
- MLS: 14524117
- SQUARE FOOTAGE
- 2,139/tax
- SUBDIVISION
- Waterview@Addison
- ROOM COUNT
- 3 Bedrooms / 2 Baths / 2 Living / 2 Dining / 2 Car Garage
- SCHOOLS
- Dallas ISD: / Bush Elementary / Walker Middle / White High
- YEAR BUILT
- 1992
- LOT SIZE
- 0.135 Acres
-
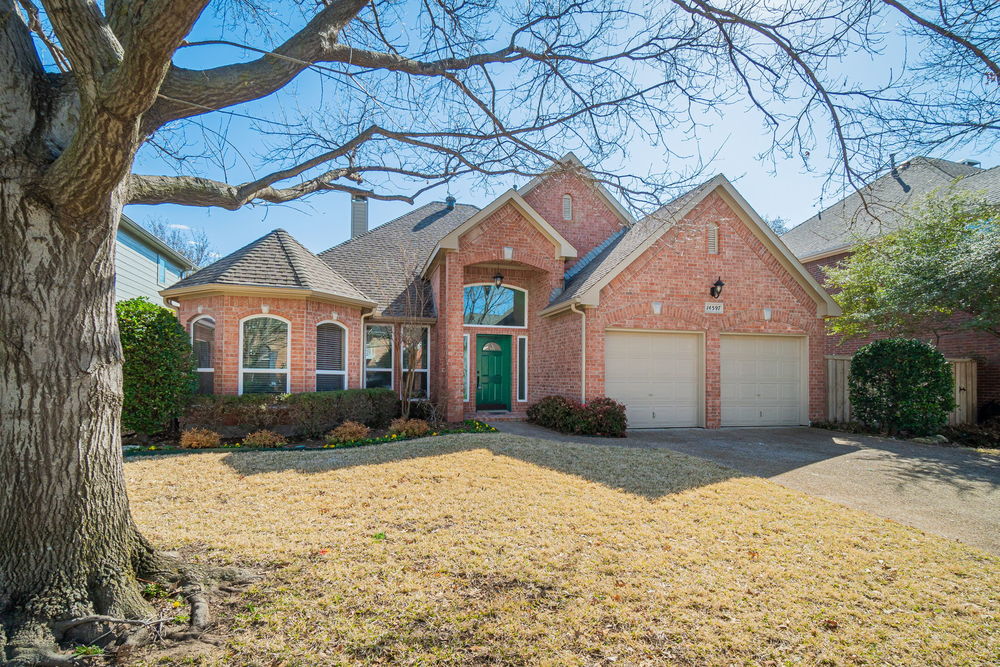
Waterview Circle
-
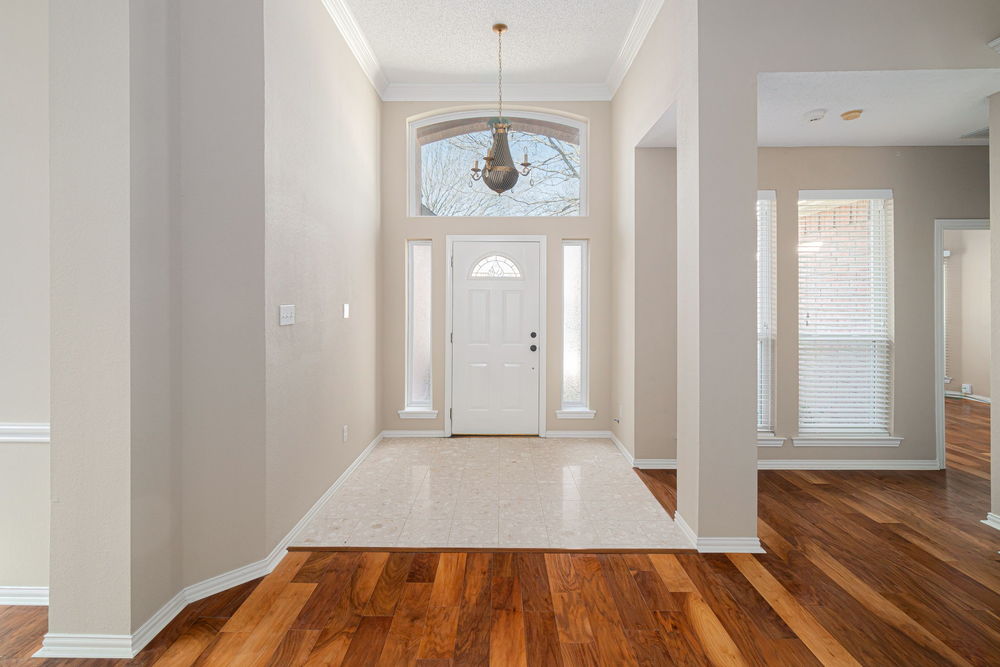
Entry
-

Open Floorpland is Great for Entertaining
-
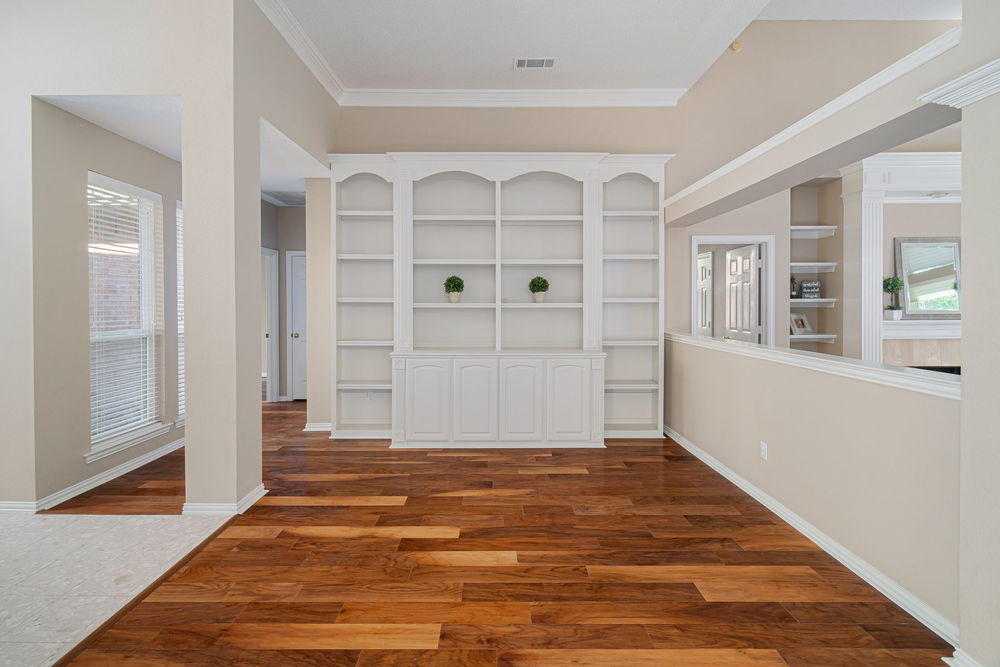
Formal Living
-
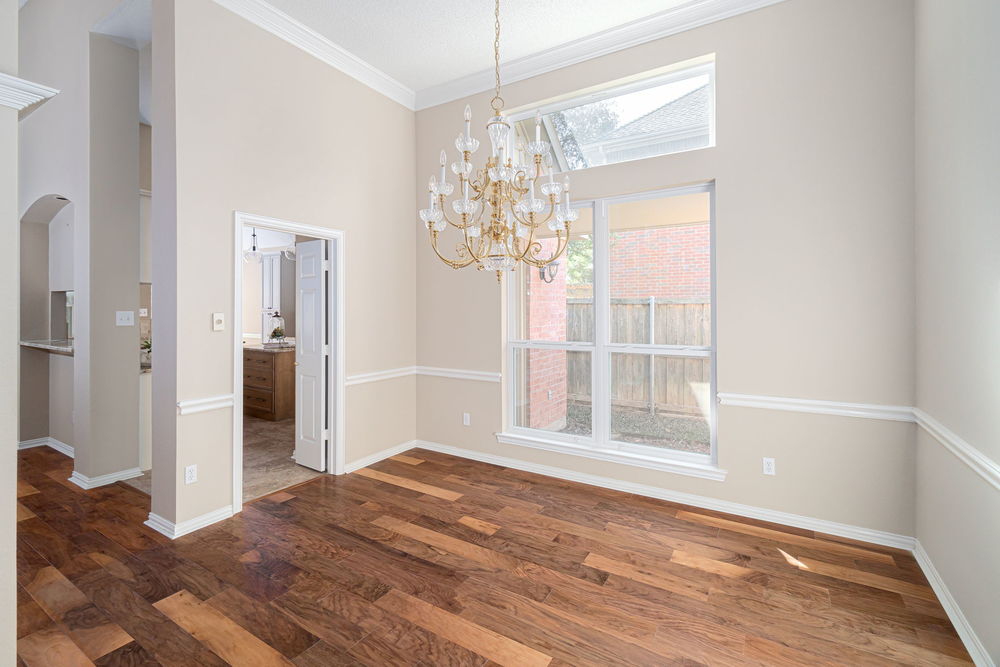
Formal Dining
-
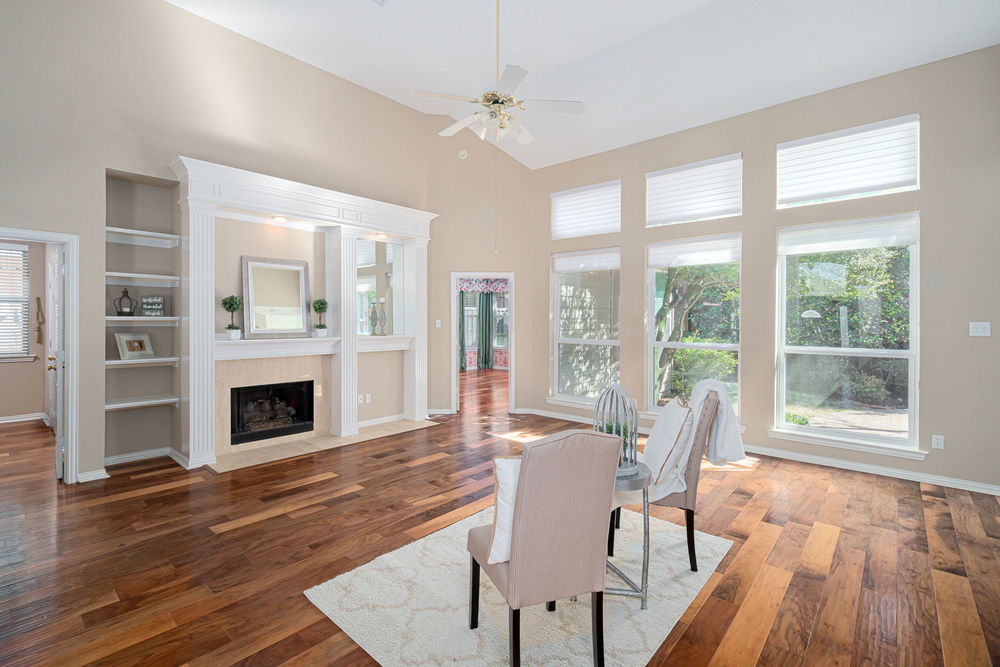
Inviting Family Room
-
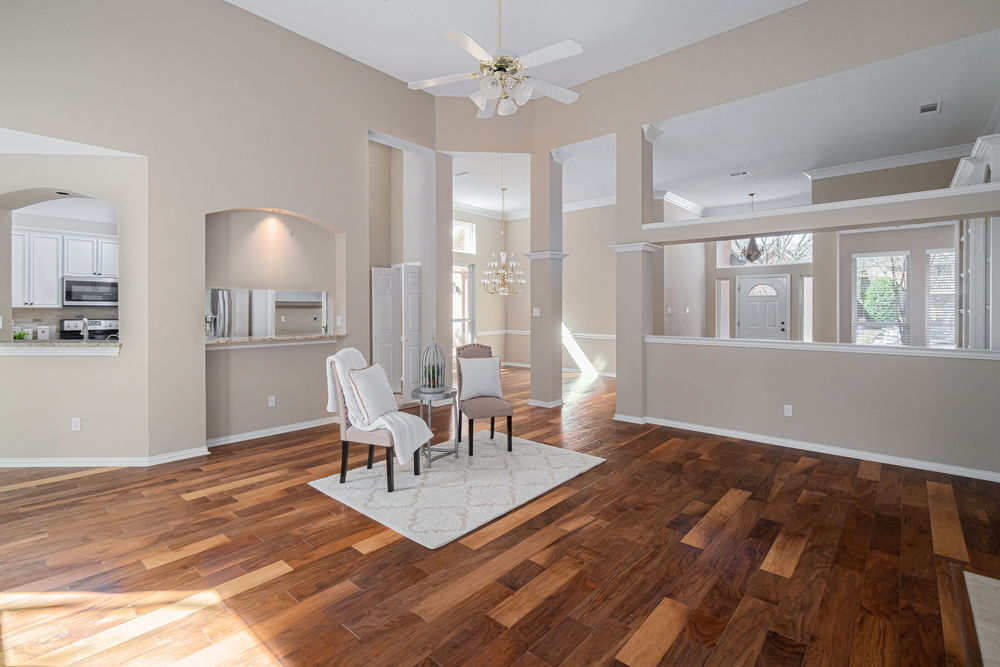
Open Floorplan
-

Chef s Kitchen with Custom Cabinetry and Granite Countertops
-

Chef s Kitchen With Custom Cabinetry and Granite Countertops
-
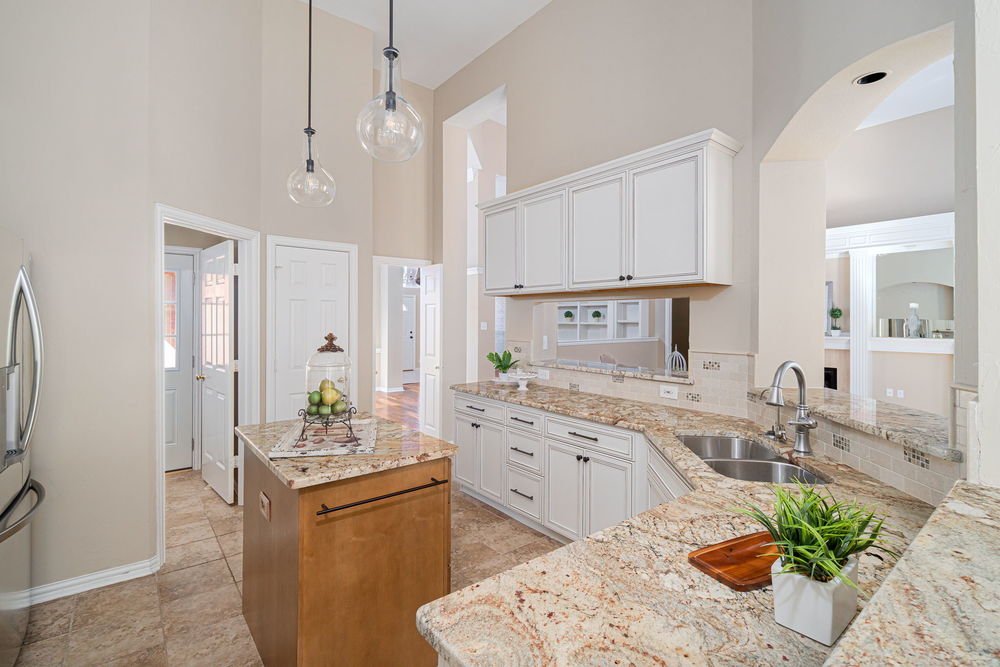
Chef s Kitchen
-
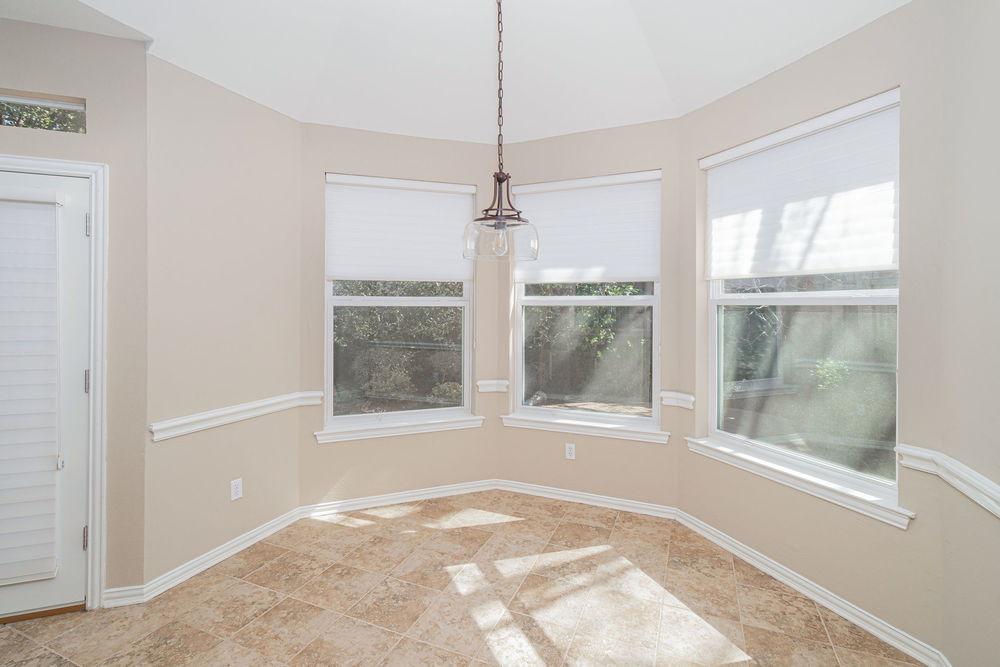
Freshly Painted Breakfast Area
-
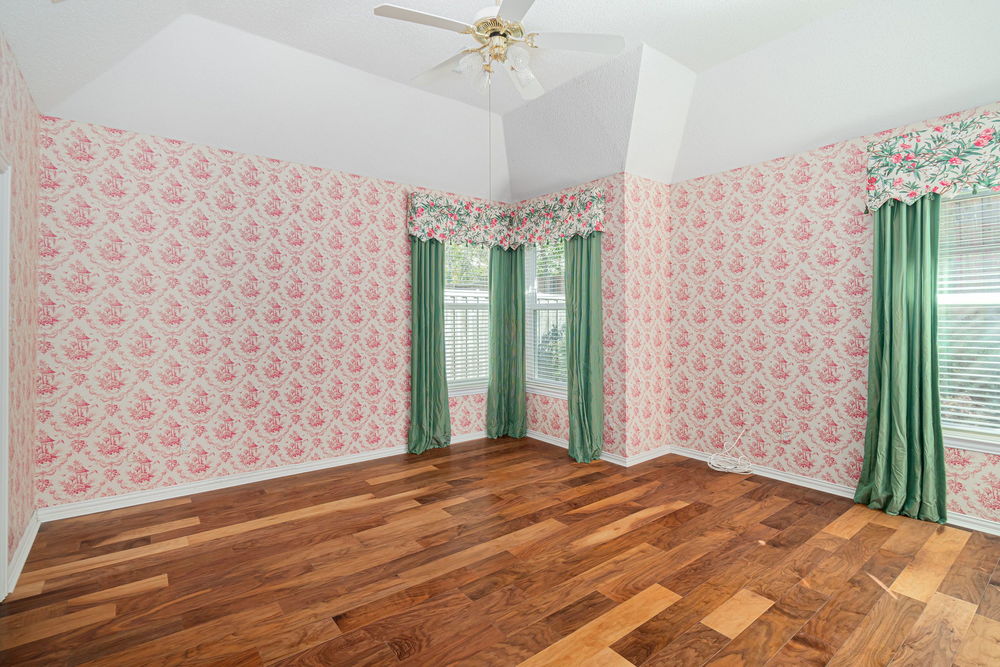
Master Bedroom with Backyard Views
-
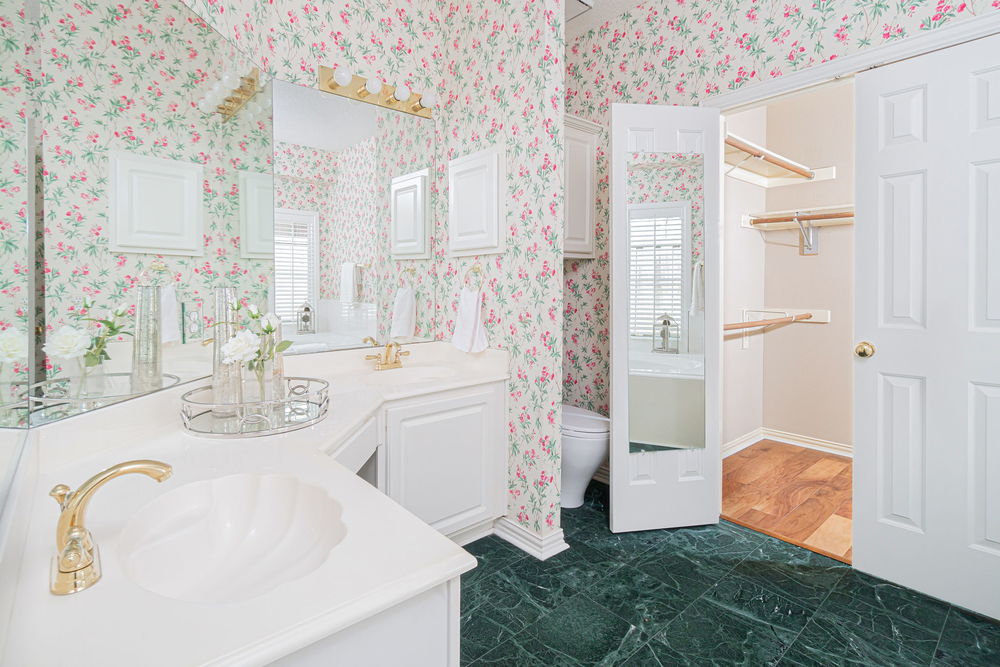
Master Bathroom
-
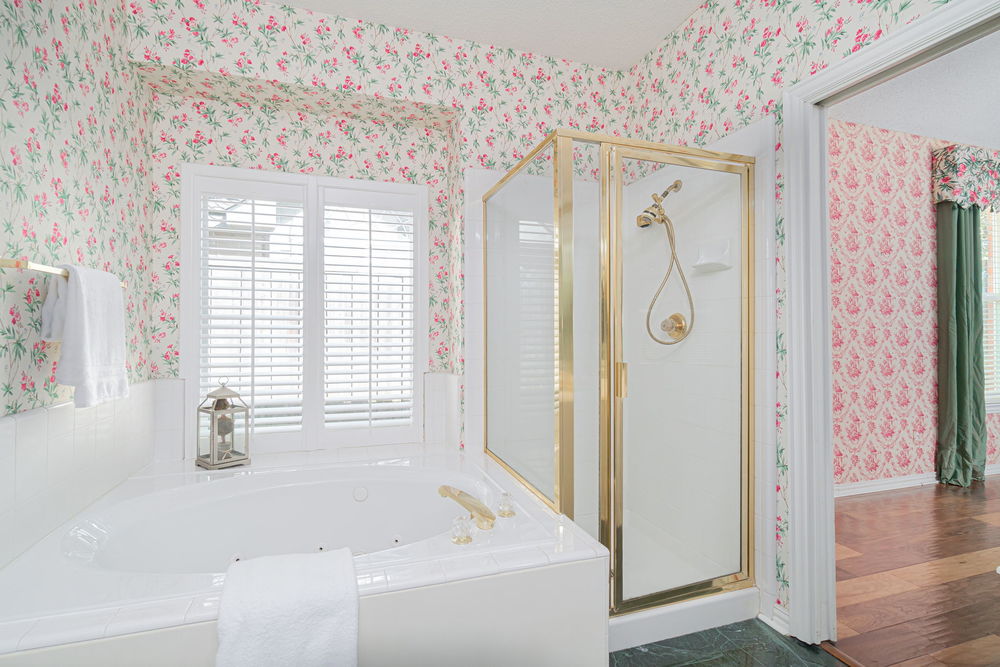
Master Bathroom
-
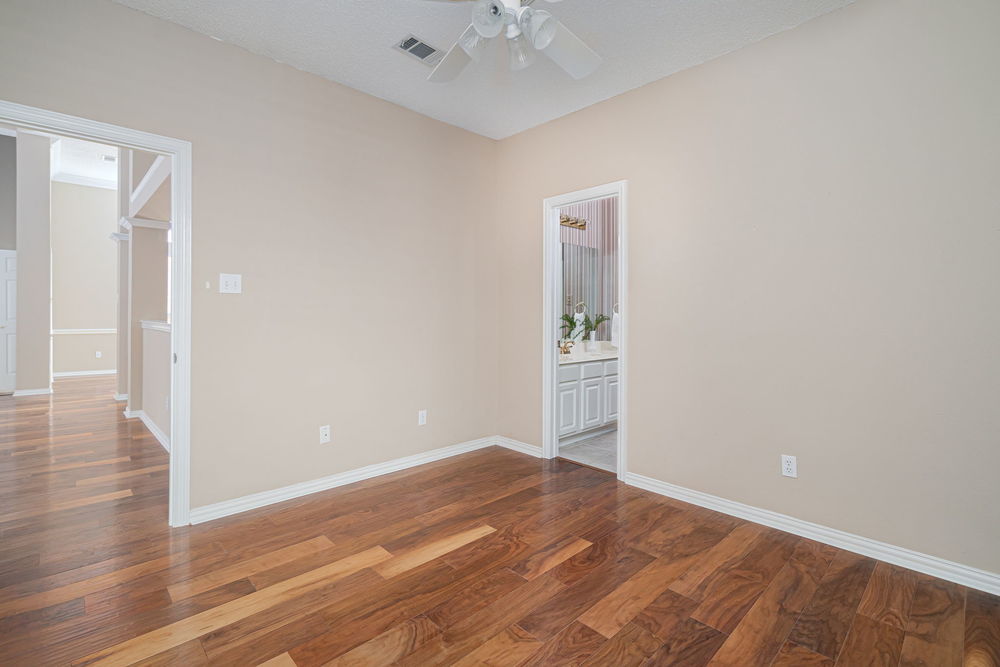
Secondary Bedroom with Bathroom Access
-

Full Bathroom with Bedroom and Hall Access Has Granite Countertop Cut for this Room but not Installed
-
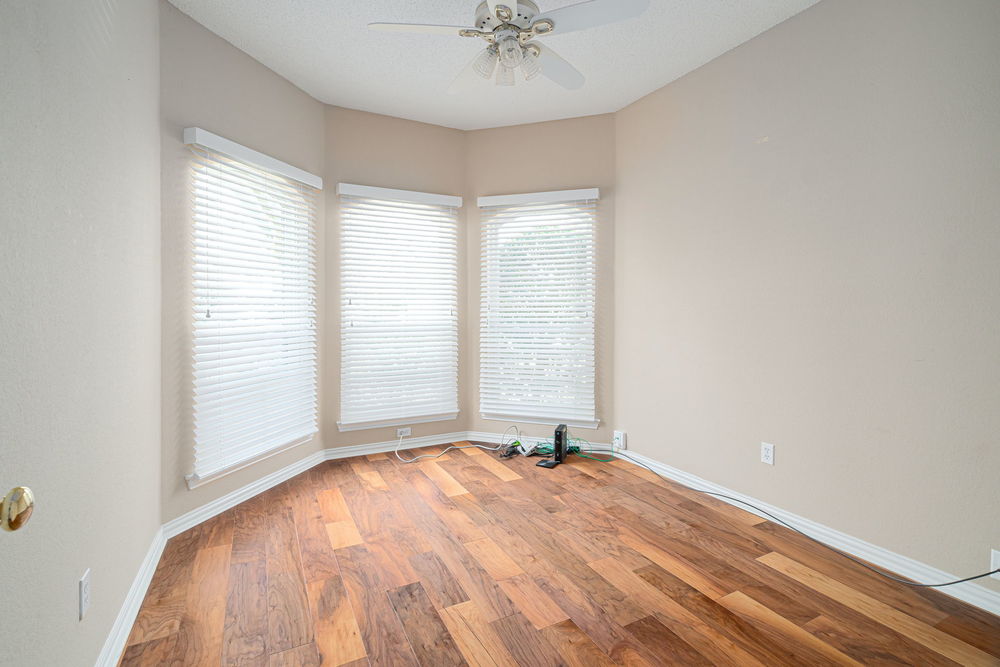
Secondary Bedroom
-
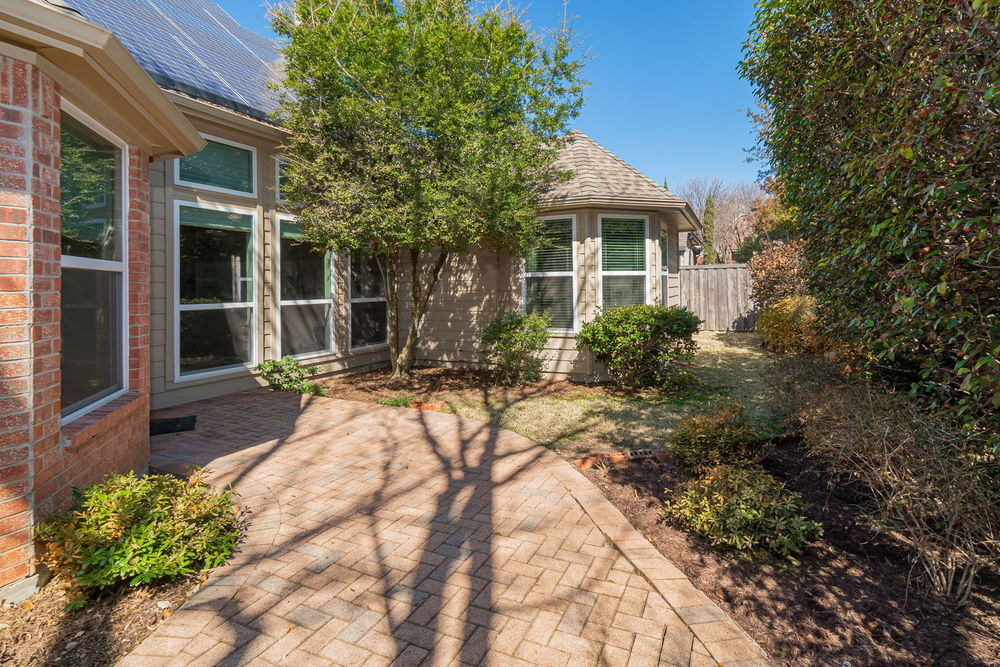
Open and Extended Patio
-
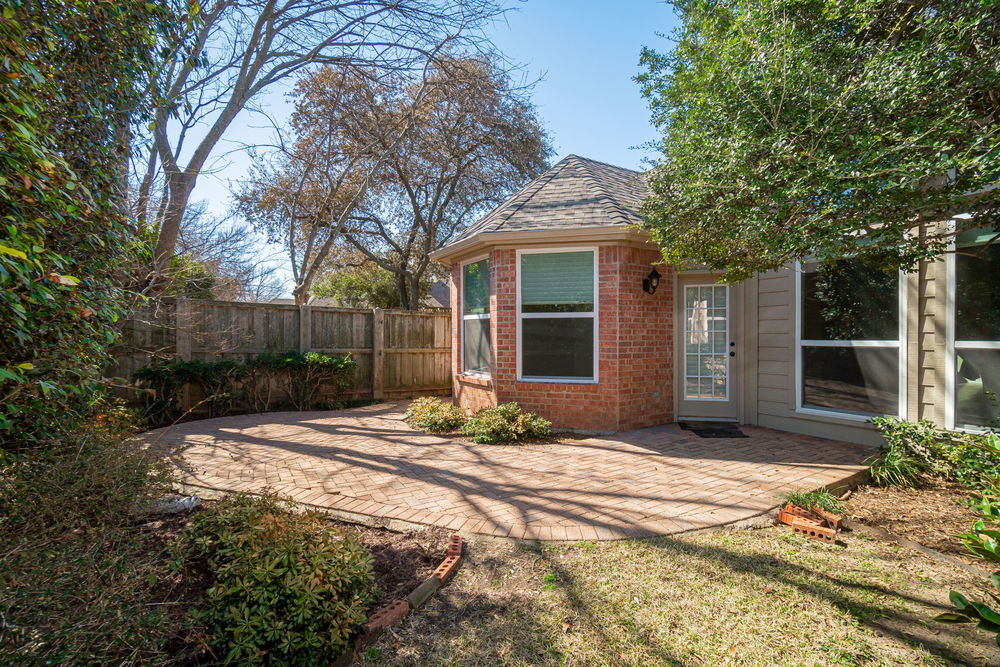
Landscaped Private Backyard
-
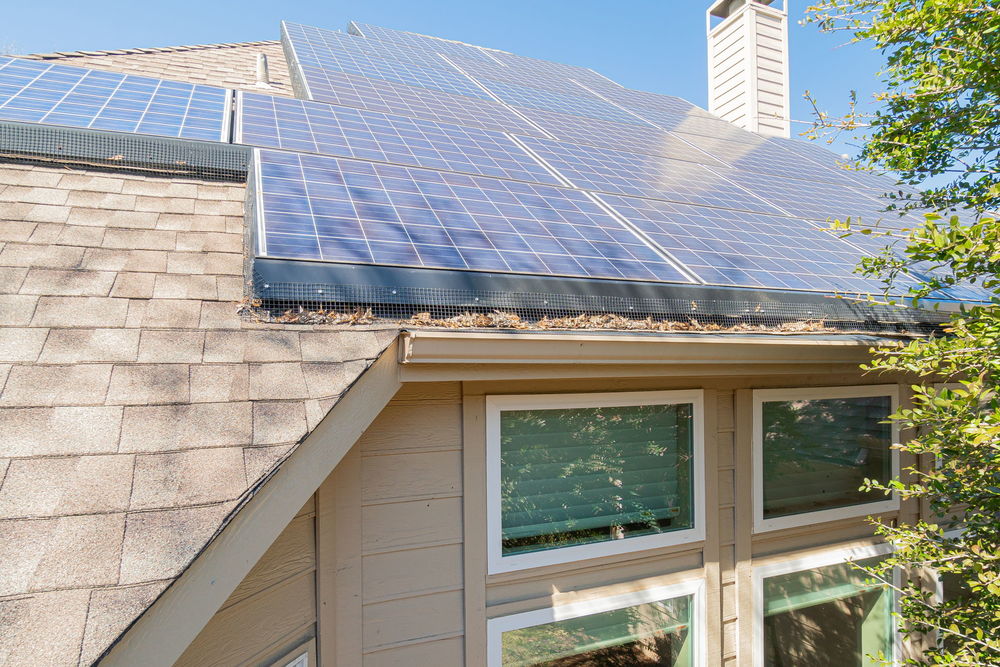
Solar Panels
-
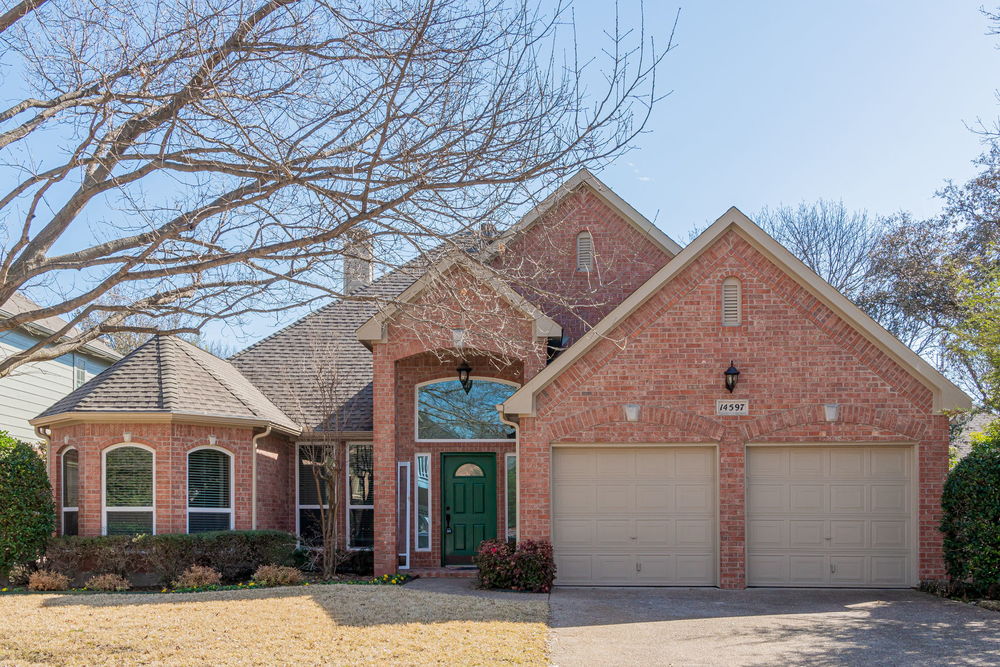
Welcome Home
- Home
- Featured
- Featured Homes
- Active
- 14597 Waterview Circle, Waterview Estates, Addison
McKinney Realtor Jane Clark offers 14597 Waterview Circle, Waterview Estates, Addison
Article Created by Jane Clark, Realtor
Amenities you will find inside!
Rare Single Story Home with Granite Countertops, Hardwood Floors, No Carpet and Updated Kitchen! Great Location!
- Brick Façade with Covered Front Porch
- Walk-up Adorned with Mature Trees and Lush Landscaping
- Entry features Marble Floors and Great Natural Light
- Formal Living with Hardwood Floors, Wall of Built-Ins with Stunning Millwork and Double Crown Molding
- Recently Painted Formal Dining Room has Hardwood Floors, Double Crown Molding and Chandelier
- Family Room offers Hardwood Floors, Vaulted Ceiling, Silhouette Shades, Gas Log Fireplace and Built-In Shelving
- Chef’s Kitchen features Granite Countertops, Custom Maple Antique White Cabinetry with Soft Close Feature and Shelving Pull Out Storage, Under Mount Lighting and Stainless Appliances
- Breakfast Area has Bay Window with Silhouette Shades and Tile Floors
- Private Master Suite with Hardwood Floors, Bay Window and Vaulted Ceiling
- Master Bath has Marble Floors, Dual Sinks, Jetted Tub, Plantation Shutters and Separate Shower
- Utility Room Built-In Cabinetry and Door to Courtyard
- Two Secondary Bedrooms
- Full Bathroom with Hall and Bedroom Access, Has Granite Cut for this Bathroom Vanity
- Backyard features Extended Patio, Lush Landscaping and Stained, Wood Board on Board Fence
- 2 Car Garage with Built-In Shelving
- Solar Panels—2013 (Can cover entire Electrical Costs)
- Neutral Paint—2021
- Updated Kitchen—2015
- AC—2012
- Roof—2011
- Addison Athletic Club available for Addison Residents $10 one time fee to join
Tagged in:_ Best McKinney RealtorTucker Hill Homes
Property Location
Download PDF Graphics
Click the image below to download a printable PDF of the property brochure
Download 14597_Waterview_Cir_-_One_Page.pdf About Jane
Could not have done this without you Jane. My husband and I are so grateful for your help and guidence. Best move we have ever had. Trouble free closing and we were safe and comfortable every step of the way
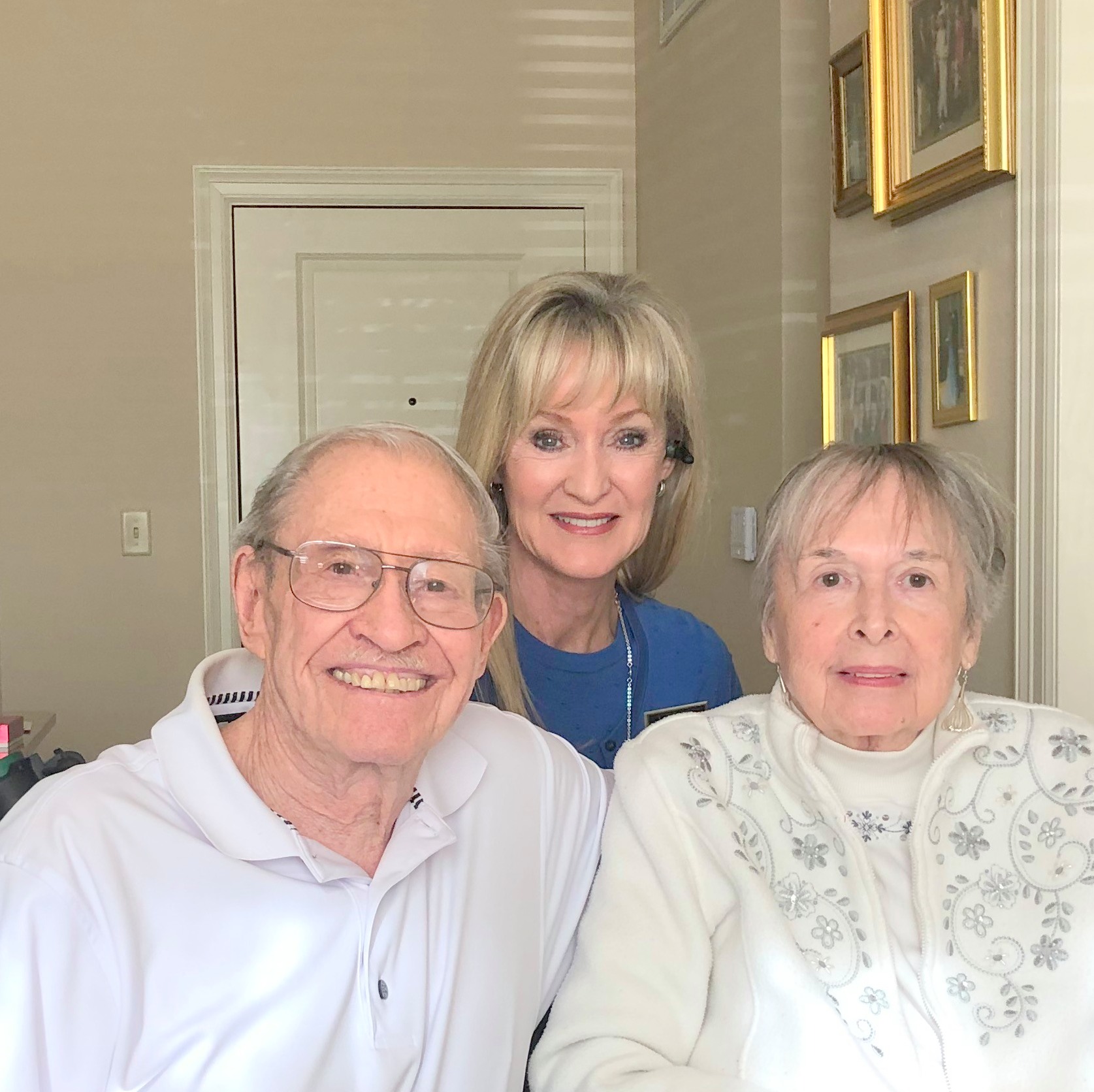
Charles and Christi Tvebaugh
Related Homes
Related Currently Available Homes
No items found. 
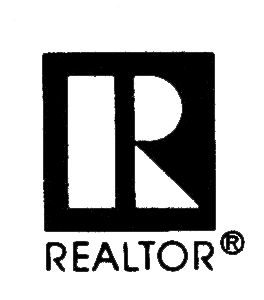
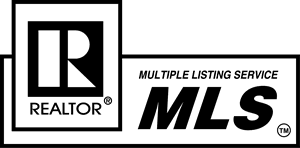
Built with HTML5 and CSS3
- Copyright © 2018 Jane Clark Realty Group LLC
Jane Clark is affiliated with Keller Williams McKinney No. Collin County
Jane Clark Realty Group LLC holds TREC Broker License #9001904
