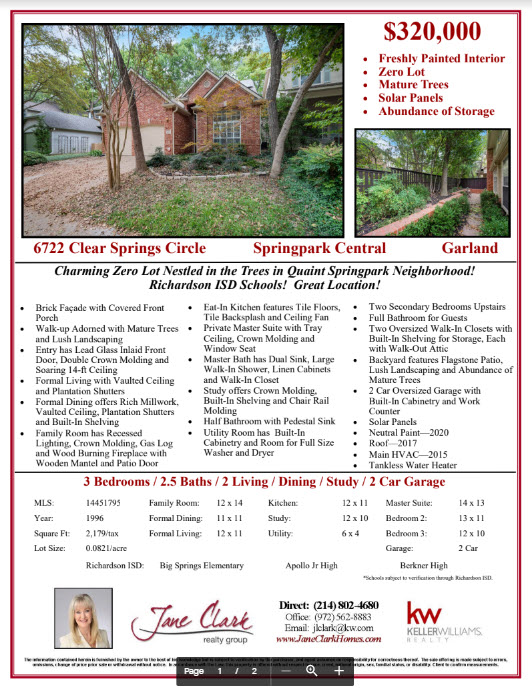Call Jane:214-802-4680
- Price
- $415,000
- MLS Number
- 14290899
- Subdivision
- Chapel Hill in Stonebridge Ranch McKinney Tx.
- Room Count
- 3 Bedrooms / 3 Baths / 2 Living / 2 Dining / Al Fresco Room / Screen Porch / 2 Car Garage
- Schools
- Schools: McKinney ISD / Malvern Elementary / Cockrill Middle / McKinney High
- Square Footage
- 2,696/Tax
- Lot Size
- .15 Acre
- Year Built
- 2012
-
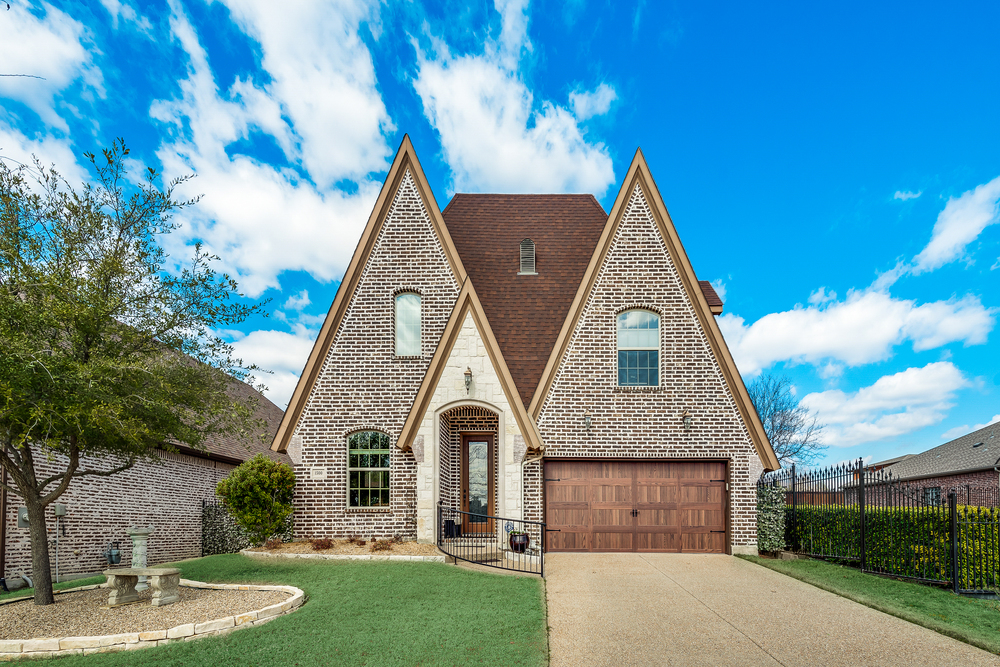
Steepleview Lane
-
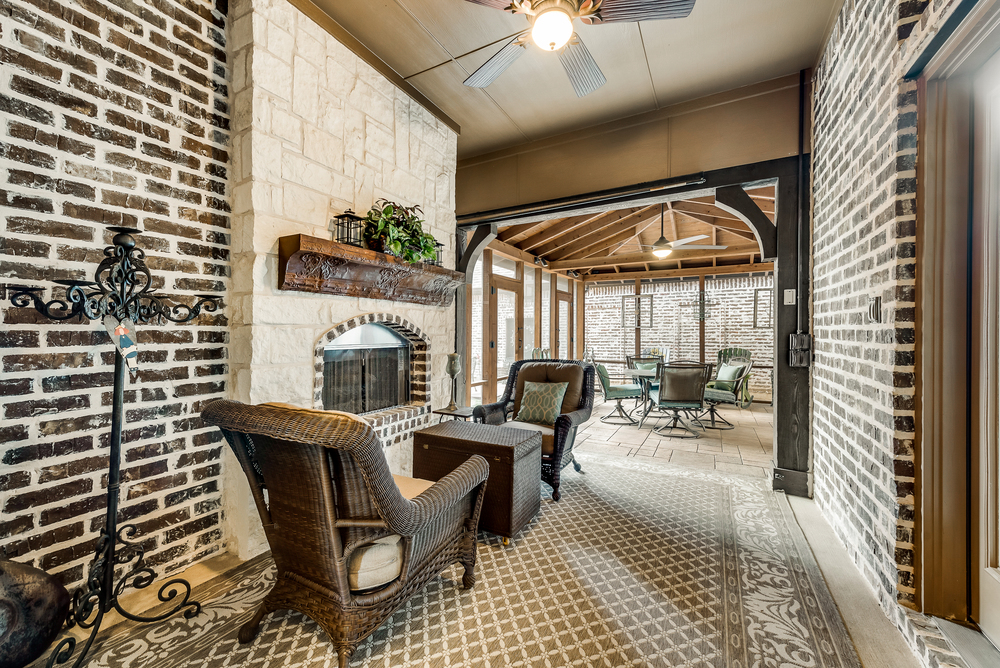
Outdoor Entertaining at it s Finest Alfresco Room and Screened Porch
-
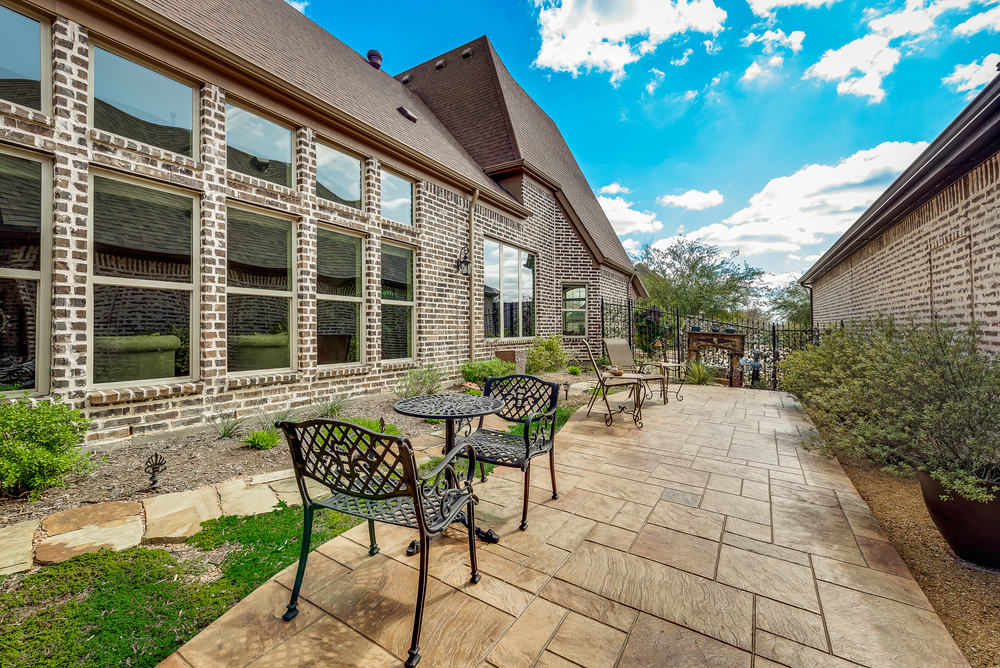
Extended Patio Courtyard
-
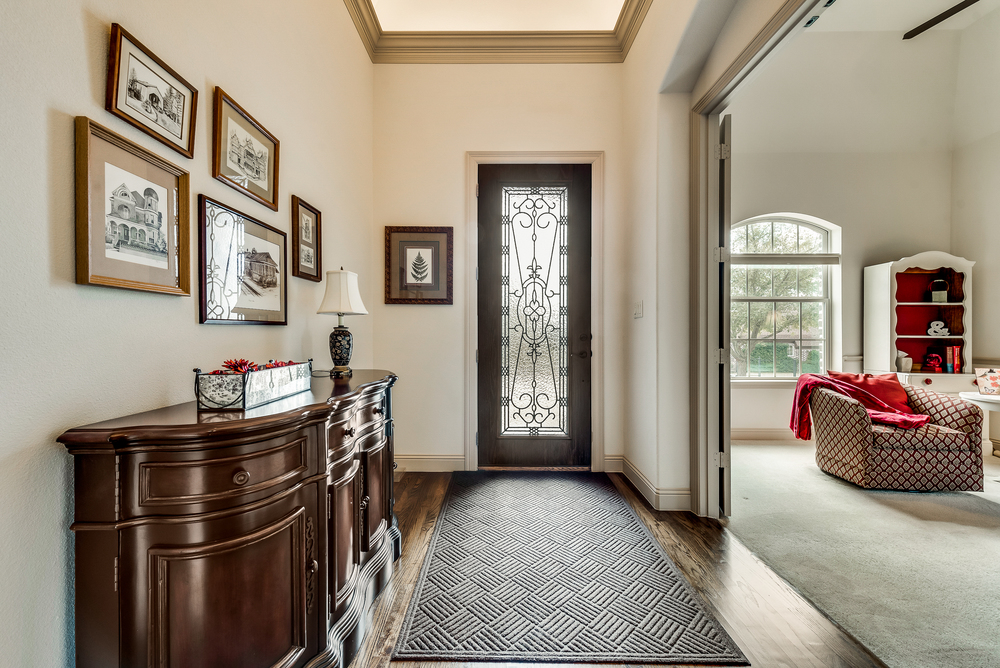
Entry with Stunning Front Door and Dome Lighting
-
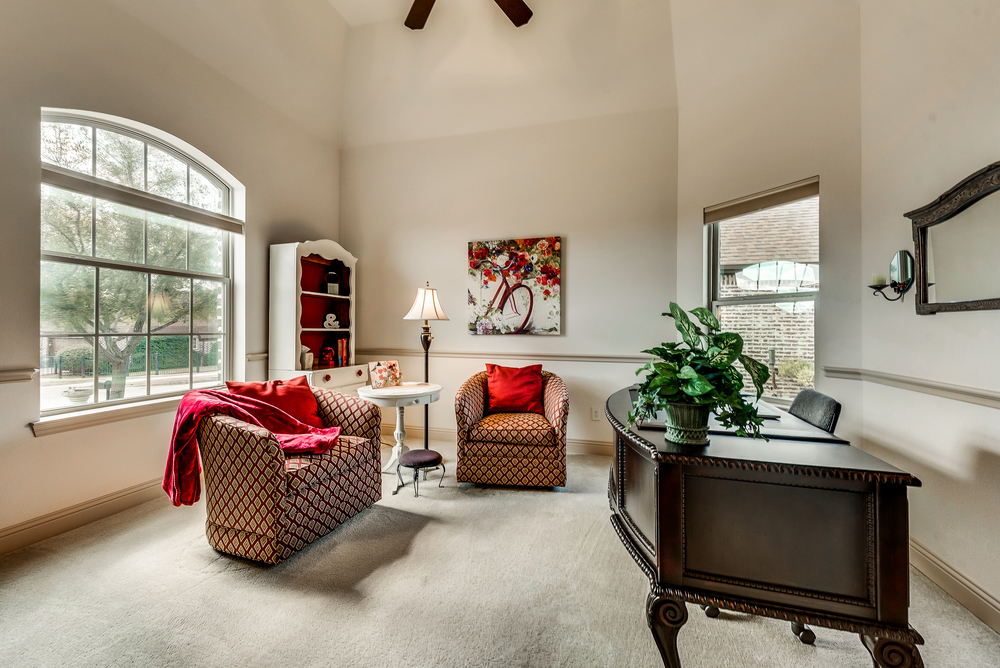
Formal Living with Valuted Ceiling
-
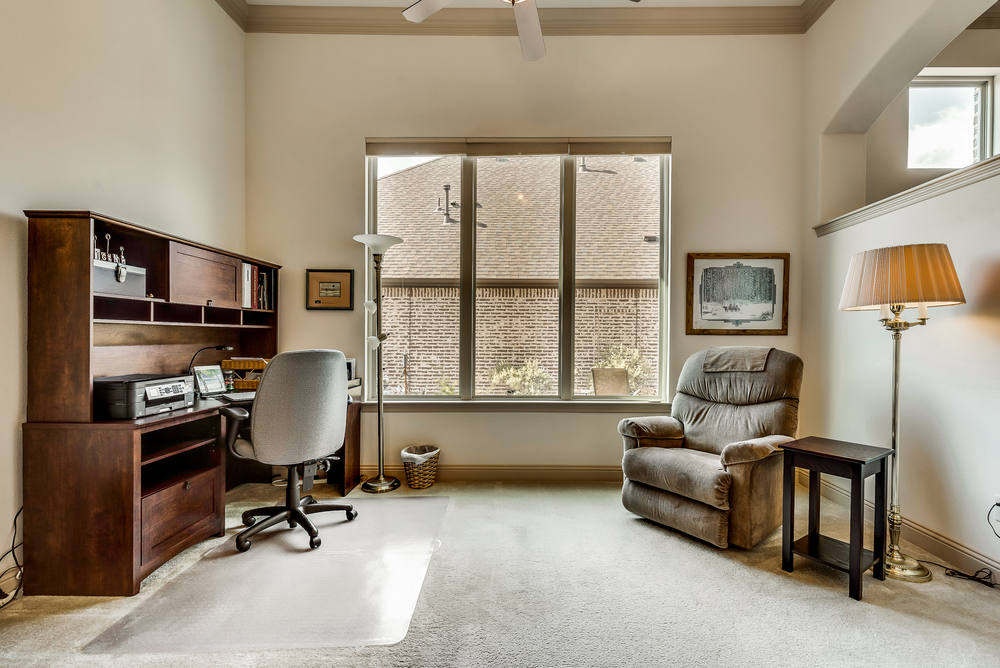
Formal Dining or Flex Space with Wall of Paneless Windows
-
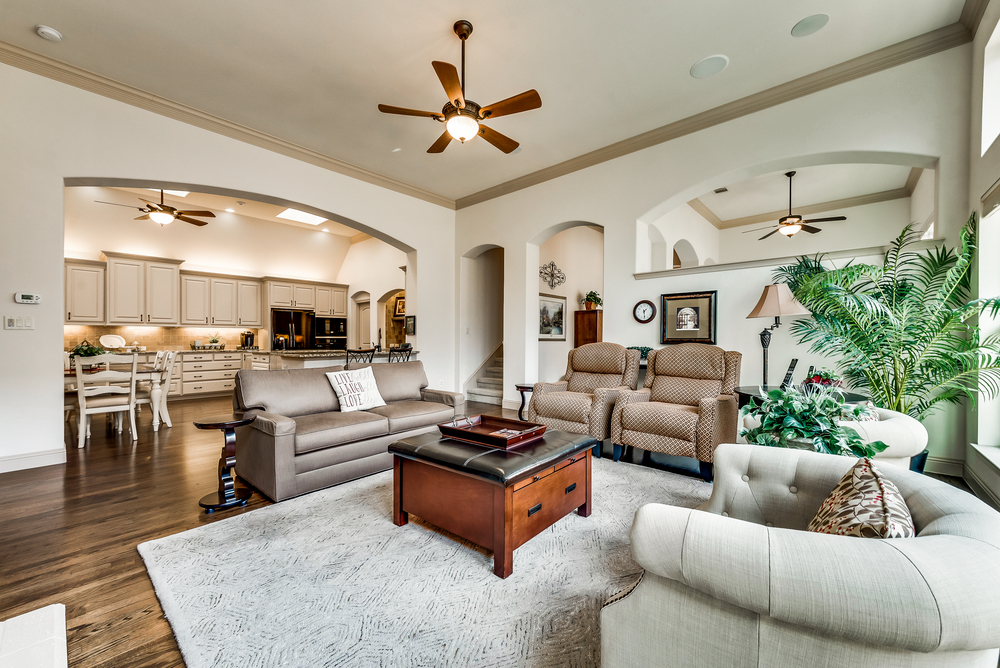
Inviting Family Room is open to Gourmet Kitchen Perfect for Entertaining
-
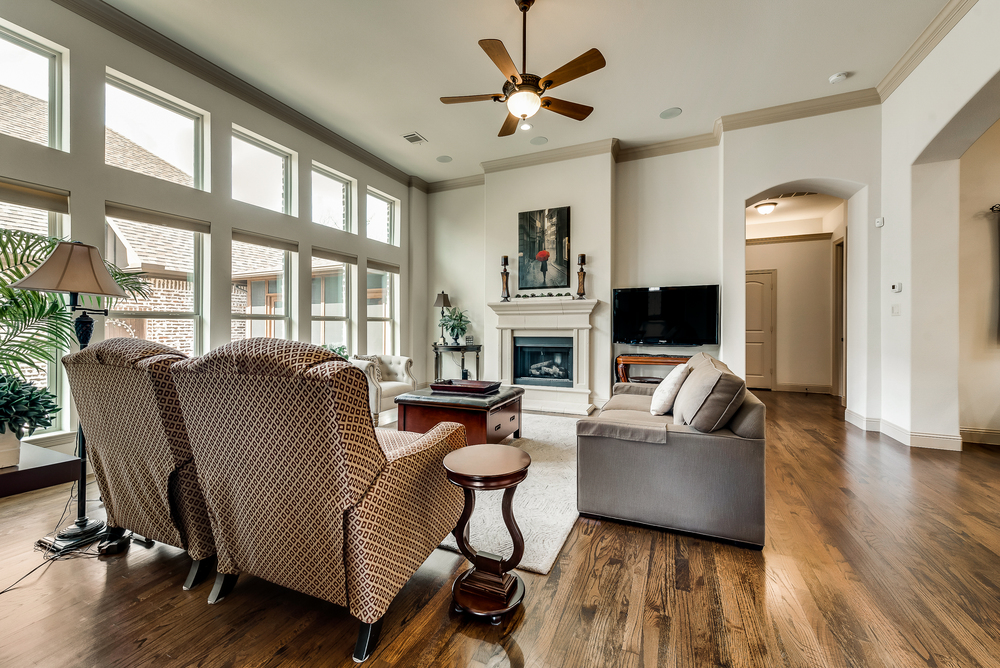
Inviting Family with Cast Stone Gas Log Fireplace
-
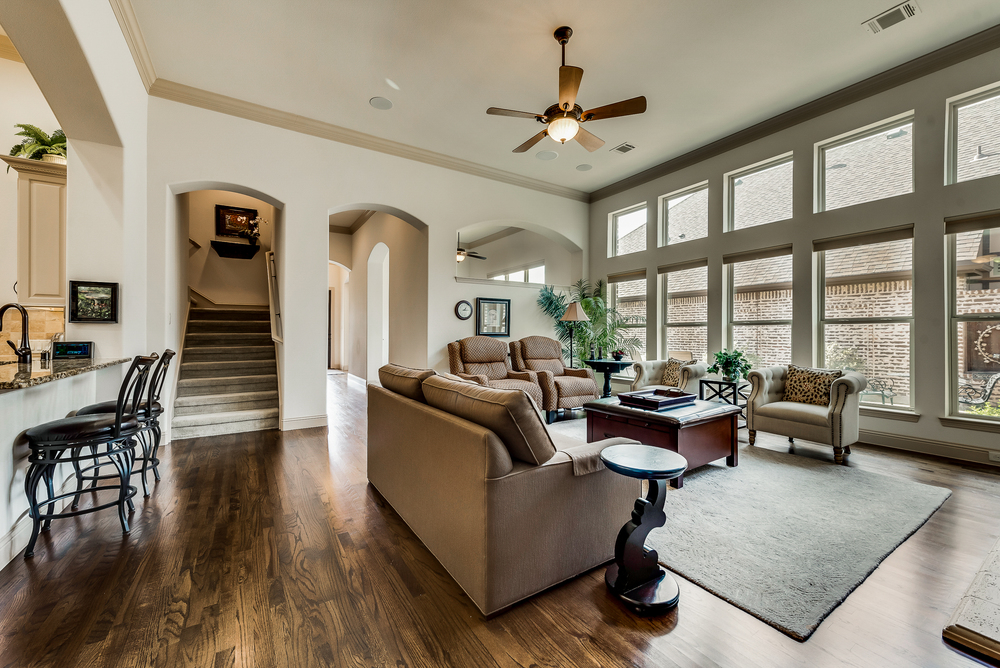
Inviting Family Room with Wall of Paneless Windows
-
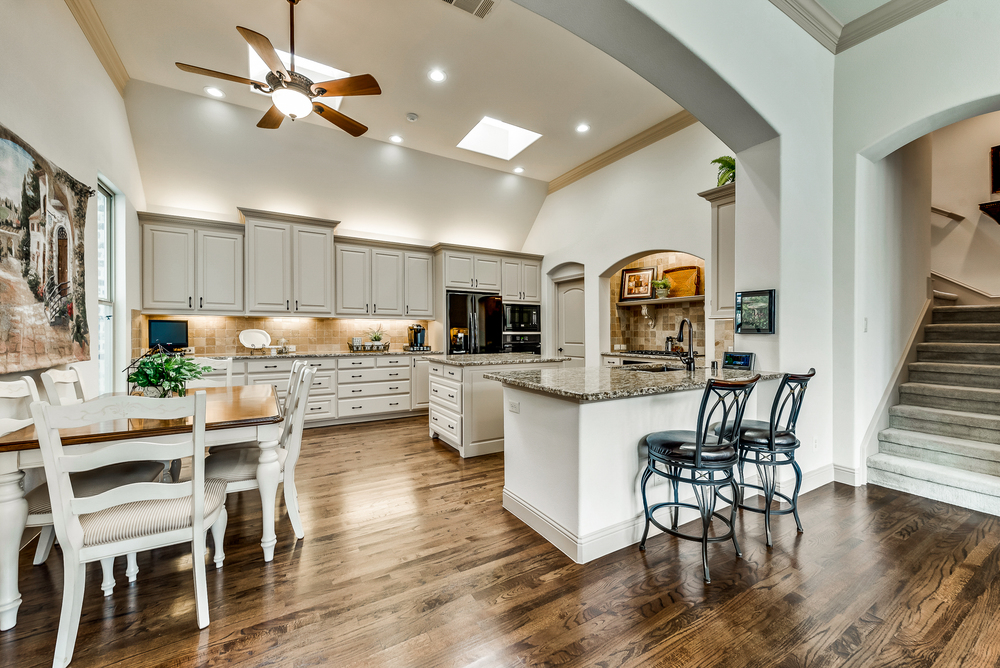
Gourmet Kitchen with Granite Countertops and Soaring Ceilings
-
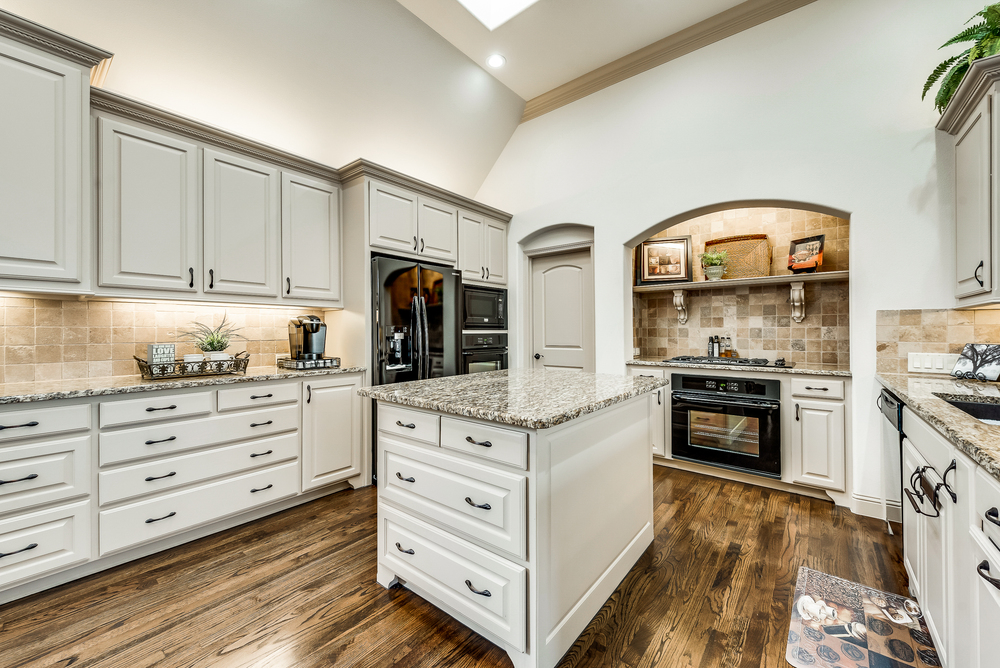
Gourmet Kitchen
-
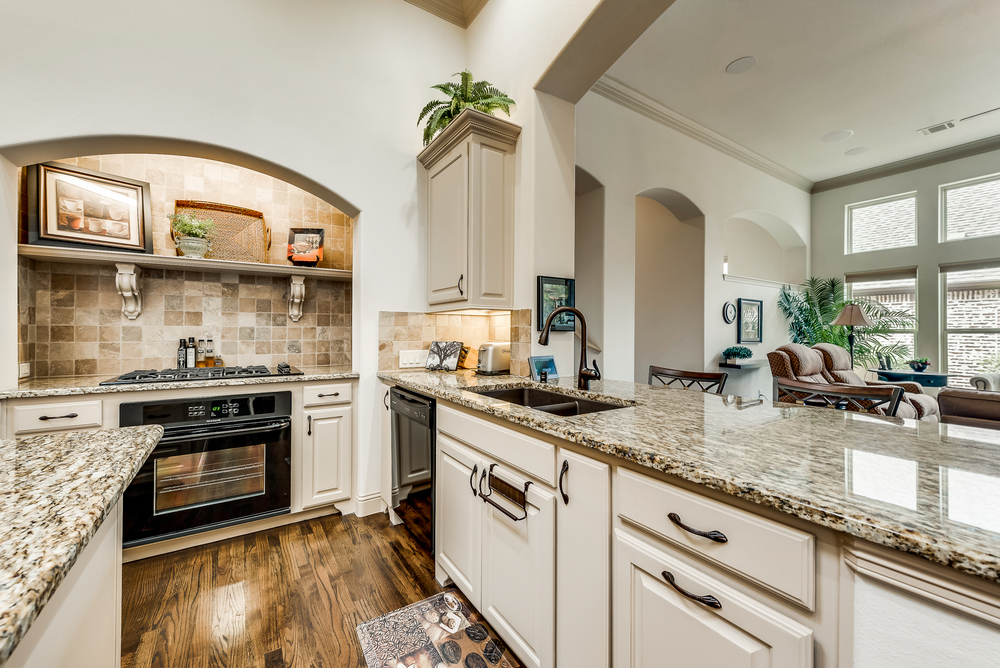
Gourmet Kitchen with Granite Countertops and Gas Cooktop
-
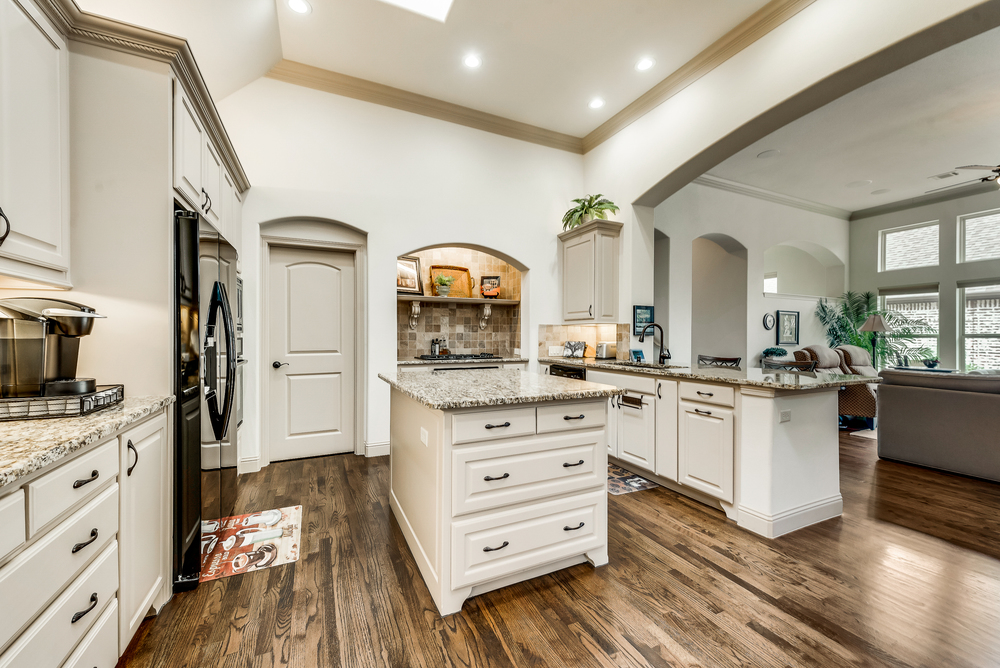
Gourmet Kitchen
-

Gourmet Kitchen
-
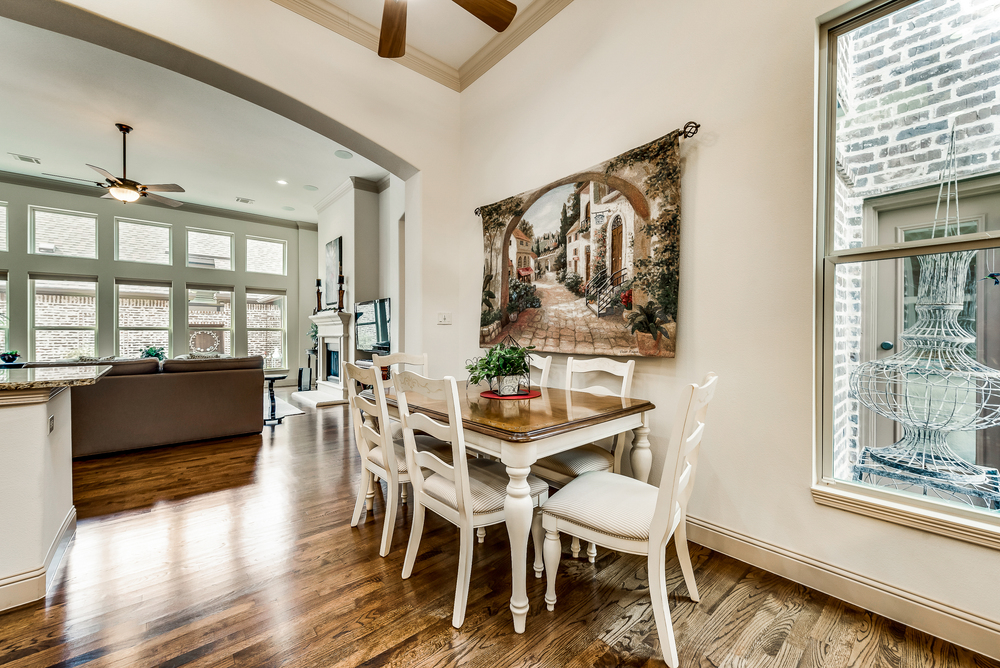
Brekfast Nook Area
-
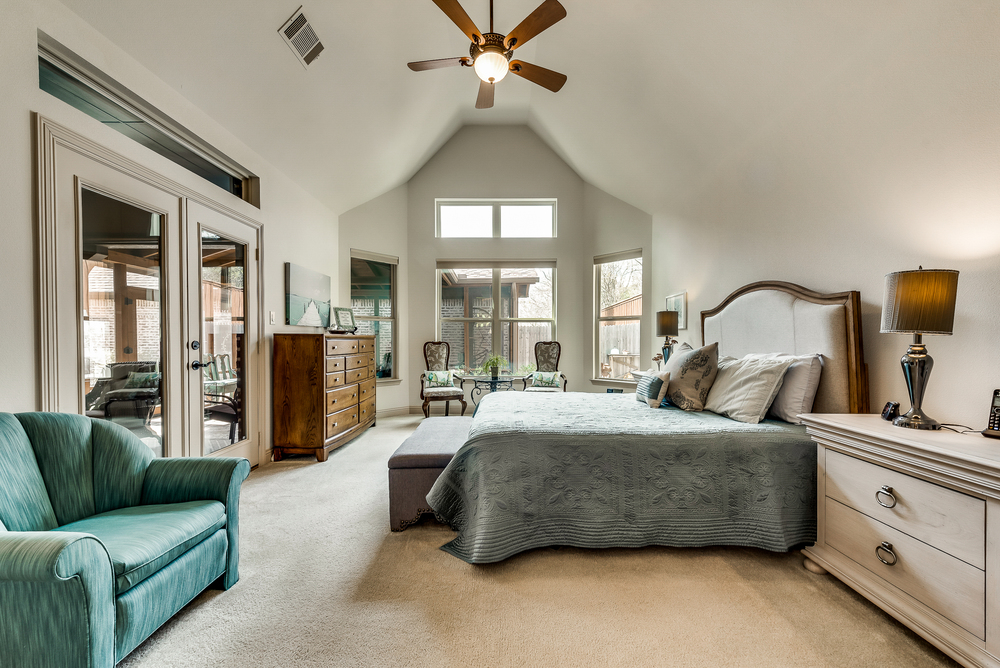
Private Master Suite with doors to Al fresco area
-
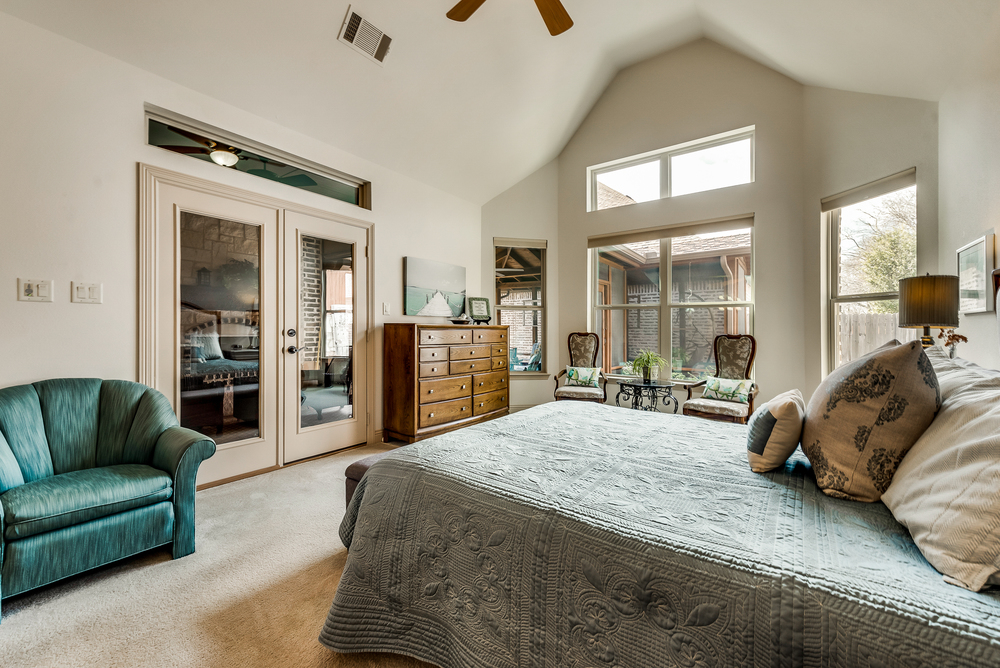
Private Master Suite
-
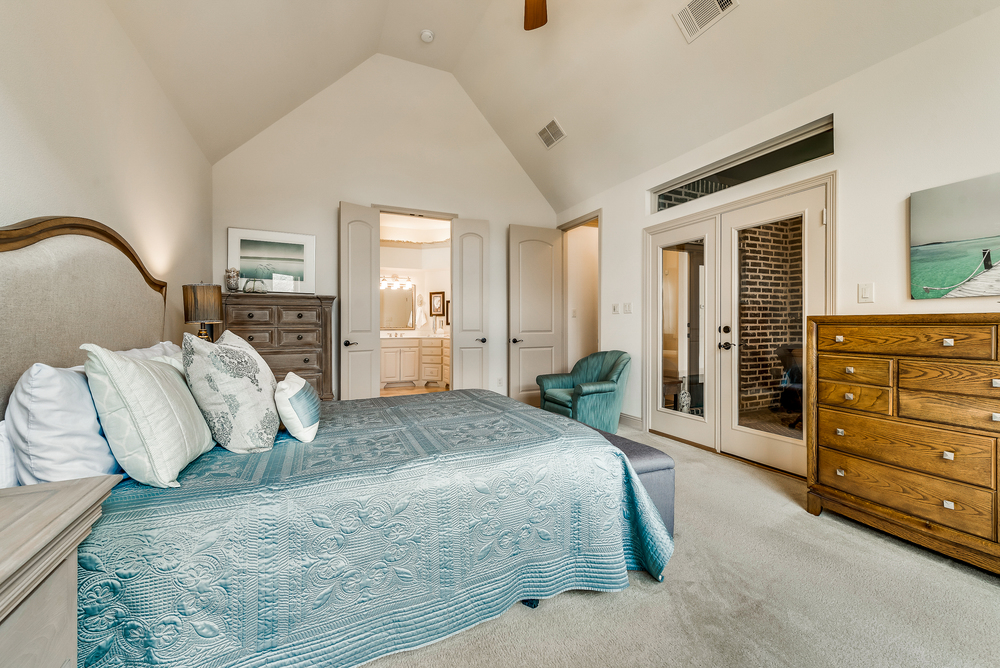
Private Master Suite
-
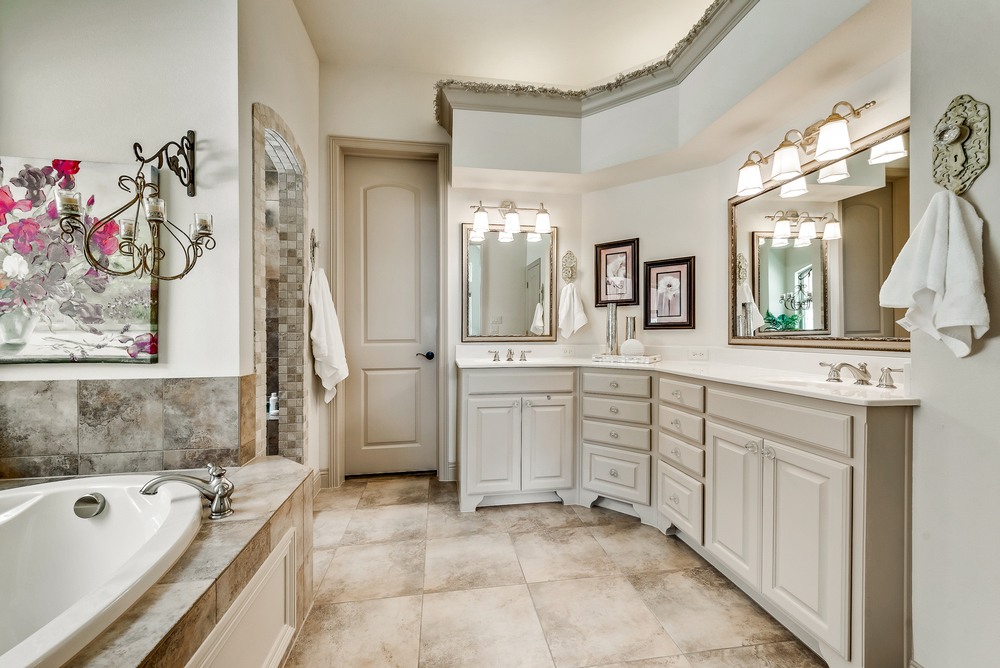
Spa Like Master Bathroom
-
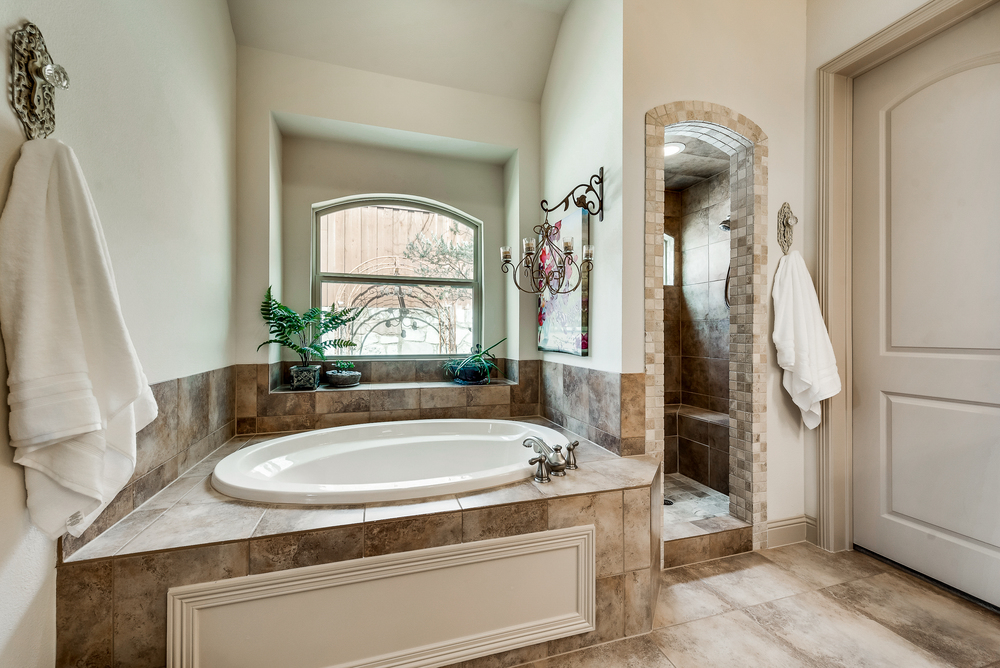
Master Bathroom has Soaker Tub and Separate Walk In Shower
-
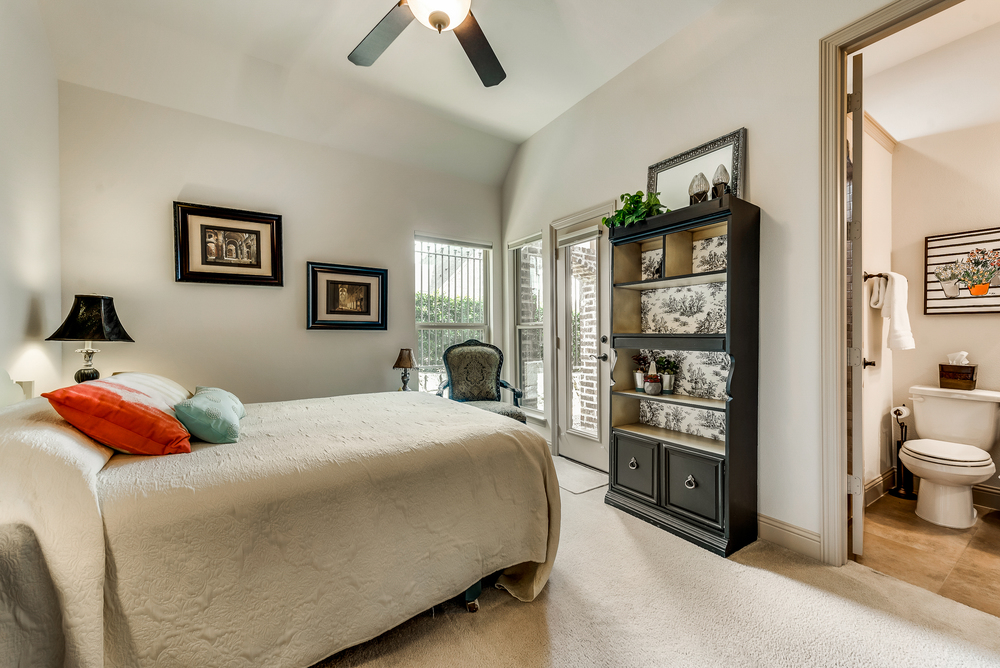
Main Level Secondary Bedroom
-
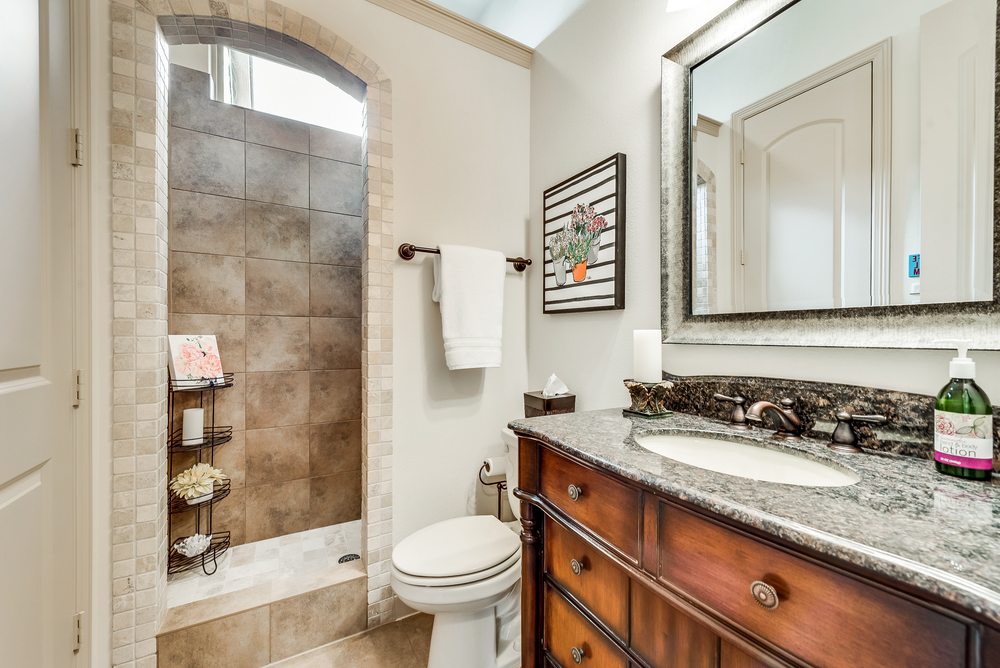
Second Full Main Level Bathroom with Walk In Shower
-
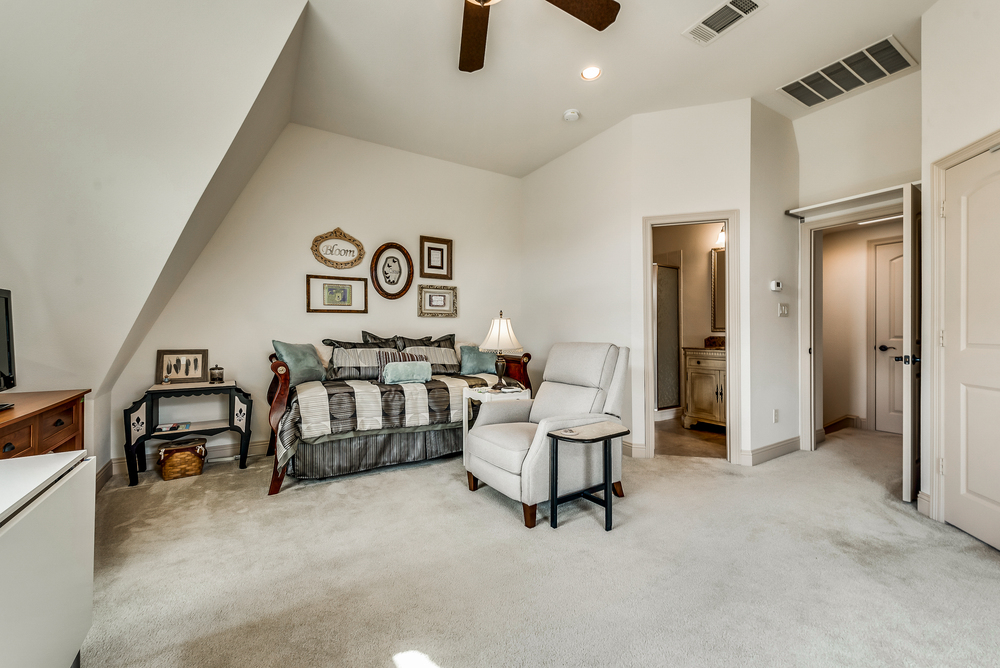
Upstairs Game Room or Additional Bedroom with Full Bathroom
-
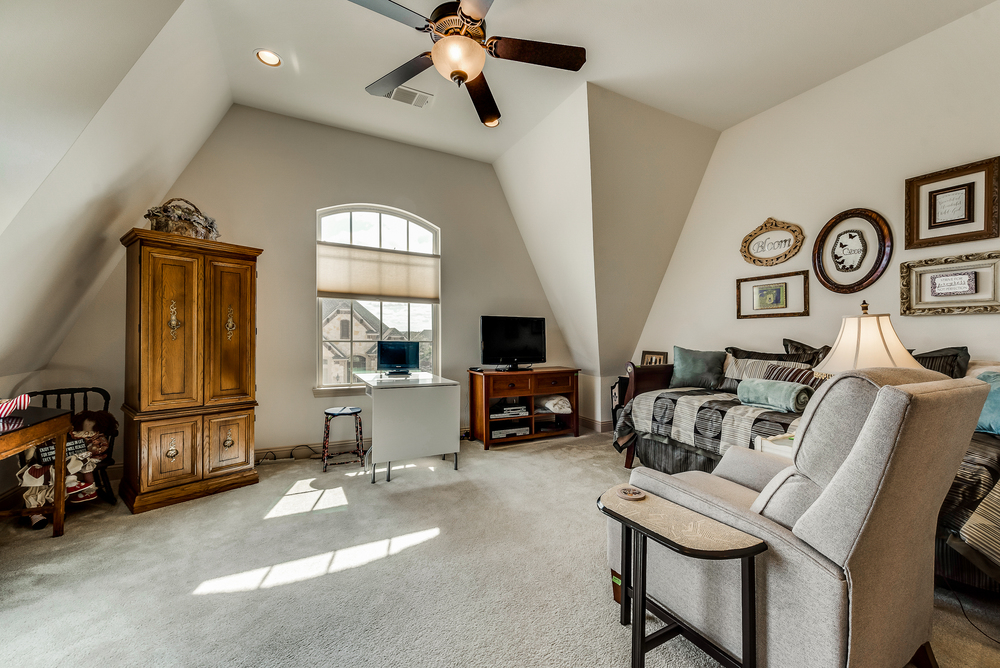
Upstairs Game Room or Additional Bedroom with Full Bathroom
-
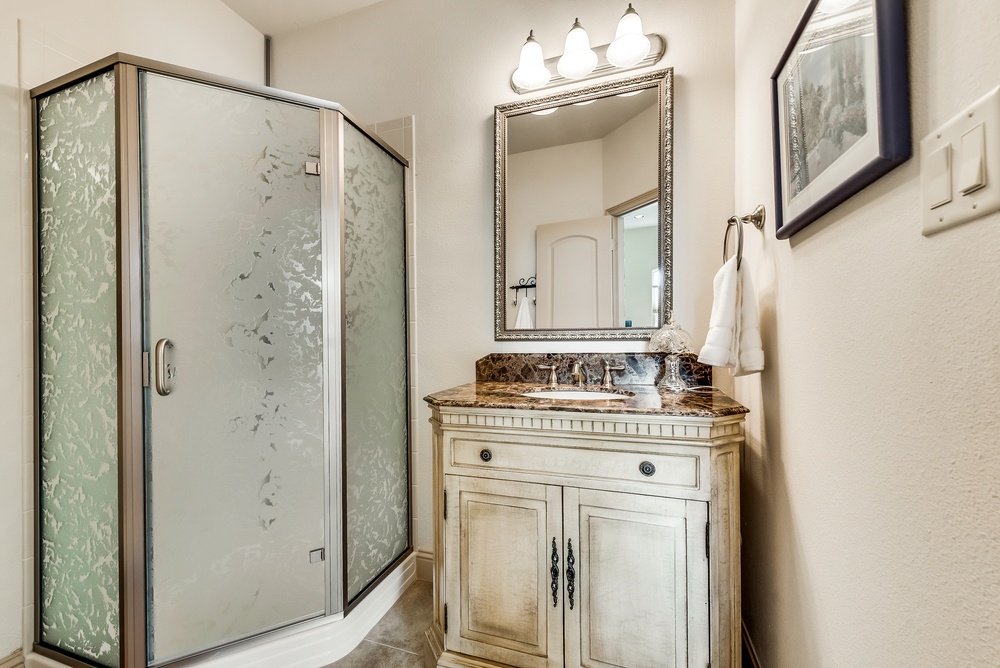
Upstairs Full Bathroom
-
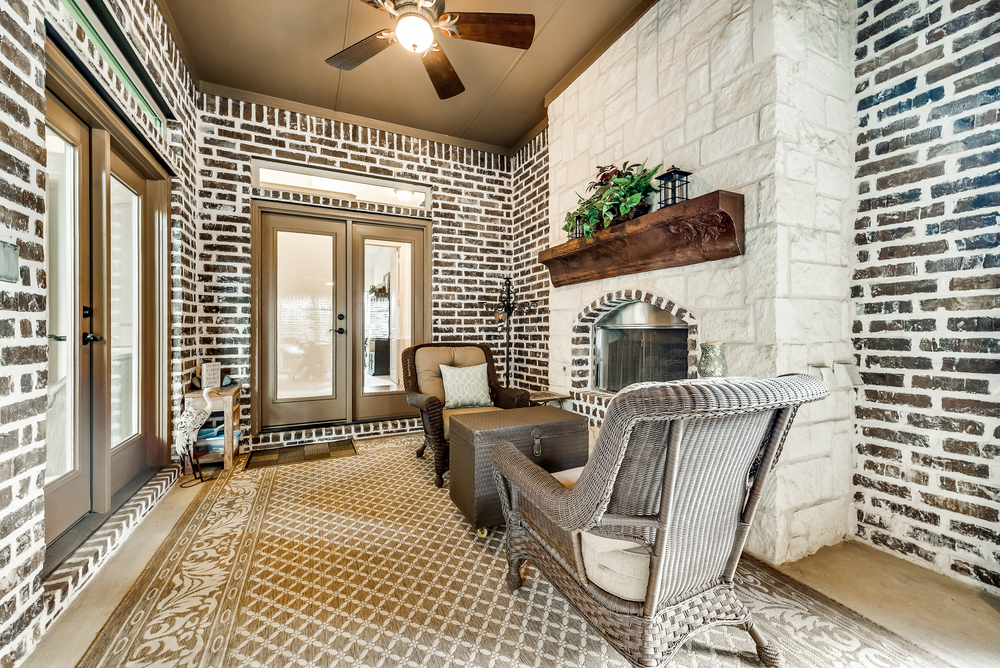
Al fresco Room with Roll Down Screen and Stone Fireplace
-
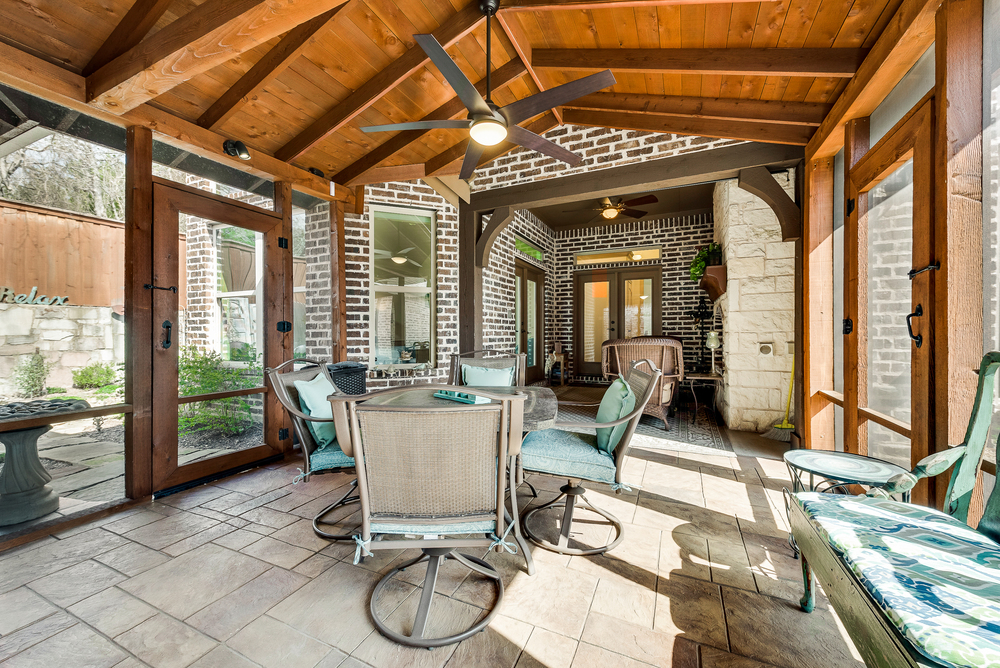
Extended Screened in Porch
-
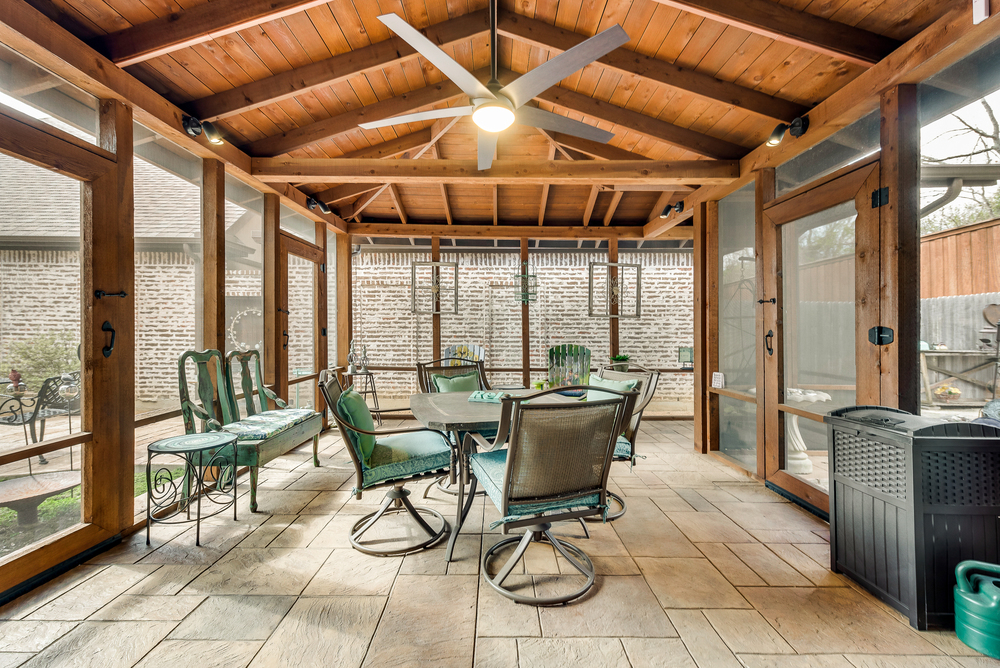
Screened Porch
-
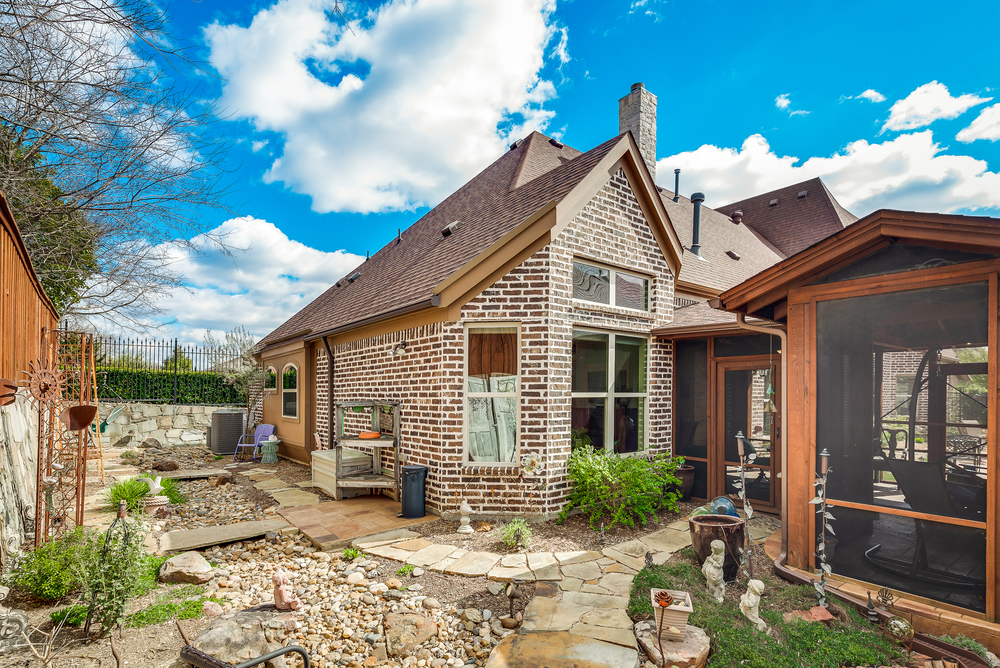
Back Courtyard
-
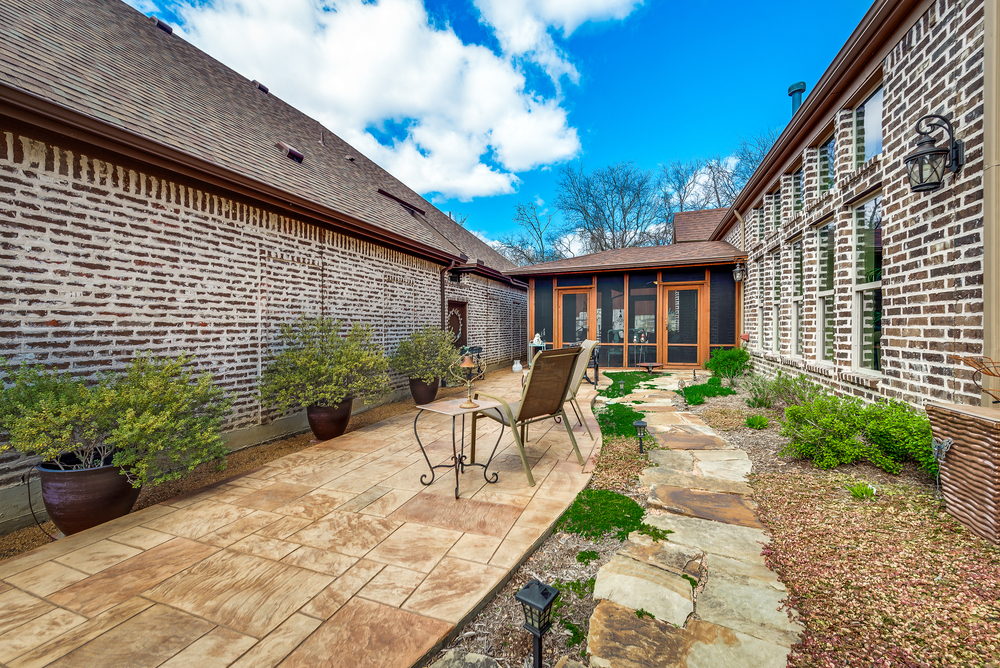
Side Courtyard
Kw McKinney Realtor Jane Clark offers 1500 Steepleview Lane, Chapel Hill, McKinney
Article Created by Jane Clark, Realtor
Amenities you will find inside!
Exquisite 1.5 Story Home in Chapel Hill with “Alfresco Room” with Amazing Outdoor Fireplace. Screened Porch and Open Patio Area create a Backyard Oasis! Located near Shopping, Schools, and Parks. Riverbend Sandler Pool & Spa!
- Gorgeous Walkup with Lush Landscaping
- Brick Façade with Covered Porch
- Entry has Domed, Backlit Ceiling, Double Crown Molding, Hardwood Floors and Lead Glass Inlaid Front Door with Wrought Iron Details
- Study or Formal Living with Vaulted Ceiling and Chair Rail Molding
- Formal Dining or Living has Double Crown Molding and Open to Family Room
- Inviting Family Room with Hardwood Floors, Wall of Windows, Surround Sound, Double Crown Molding and Cast Stone Gas Log Fireplace
- Paneless Windows and Doors Throughout Home
- Gourmet Eat-In Kitchen features Hardwood Floors, Granite Counters, Tumbled Stone Backsplash, Double Crown Molding, an Abundance of Built In Cabinetry with Under Mount Lighting, Double Ovens and 5-Burner Gas Cooktop
- Private Master Suite offers Vaulted 14ft Ceiling, Bay Window Sitting Area and Door to Alfresco Room
- Spa-Like Master Bath with Dual Sinks, Oversized Tub, Large Roman Style Shower and Spacious Walk-In Closet
- Second Bedroom on Main with Door to Courtyard
- Ensuite Bathroom with Hall Entry, Furniture Style Vanity and Stand-Up Shower
- Upstairs features Additional Bedroom or Game Room with Recessed Lights and Walk-In Closet
- Ensuite Bathroom has Stand-Up Shower and Furniture Style Vanity
- Utility Room with Pantry, Large Closet, Sink, Built-In Cabinets, Full Size Washer and Dryer Area and Room for Fridge and Freezer
- Spacious Floored, Walk-Out Attic
- “Alfresco Room” offers Amazing Stone Fireplace, Roll-Up Screen and Ceiling Fan
- Screened Porch with Extended Pavers, 3 Doors and Ceiling Fan
- Stone Walkways to Back and Side Landscaped Areas Provide the Perfect Spot for Relaxing or Entertaining
Frisco, Texas recently voted #1 in Money Magazine’s “Best Places to Live” 2018 report with the highest graduation rate of all the cities
Related Homes

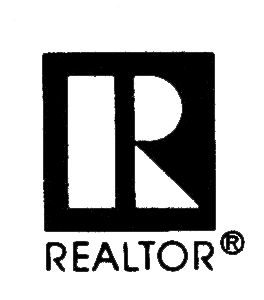

Built with HTML5 and CSS3
- Copyright © 2018 Jane Clark Realty Group LLC
Jane Clark is affiliated with Keller Williams McKinney No. Collin County
Jane Clark Realty Group LLC holds TREC Broker License #9001904
