Call Jane:214-802-4680
- PRICE
- $312,000
- MLS NUMBER
- MLS: 14402452
- SQUARE FOOTAGE
- 1,884/tax
- SUBDIVISION
- Fieldstone Place, Stonebridge Ranch
- ROOM COUNT
- 3 Bedrooms / 2 Baths / Living / Dining / Study / 2 Car Garage / Flagstone Patio
- SCHOOLS
- McKinney ISD / Elementary School: Bennett / Middle School: Dowell / High School: McKinney Boyd
- YEAR BUILT
- 2003
- LOT SIZE
- 0.12 Acres
-
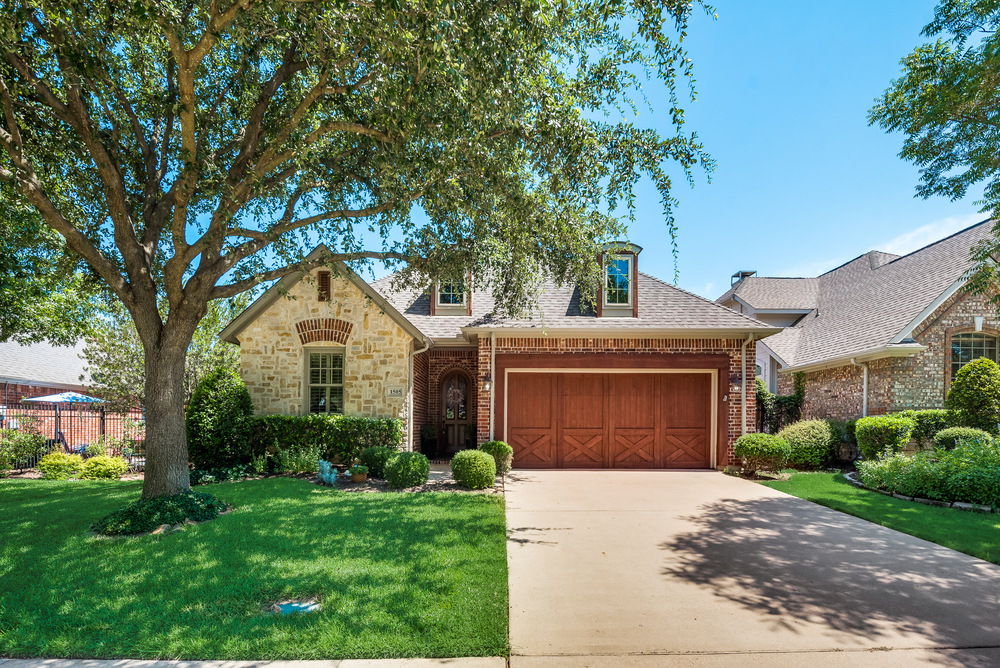
Milsap Rd
-
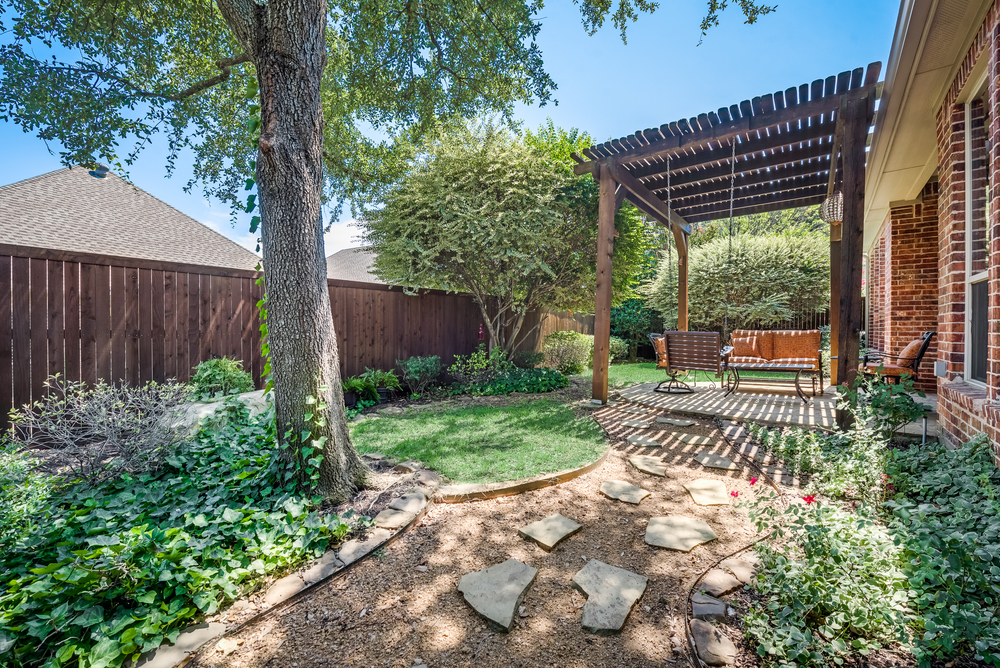
Lush Landscaping in Backyard
-
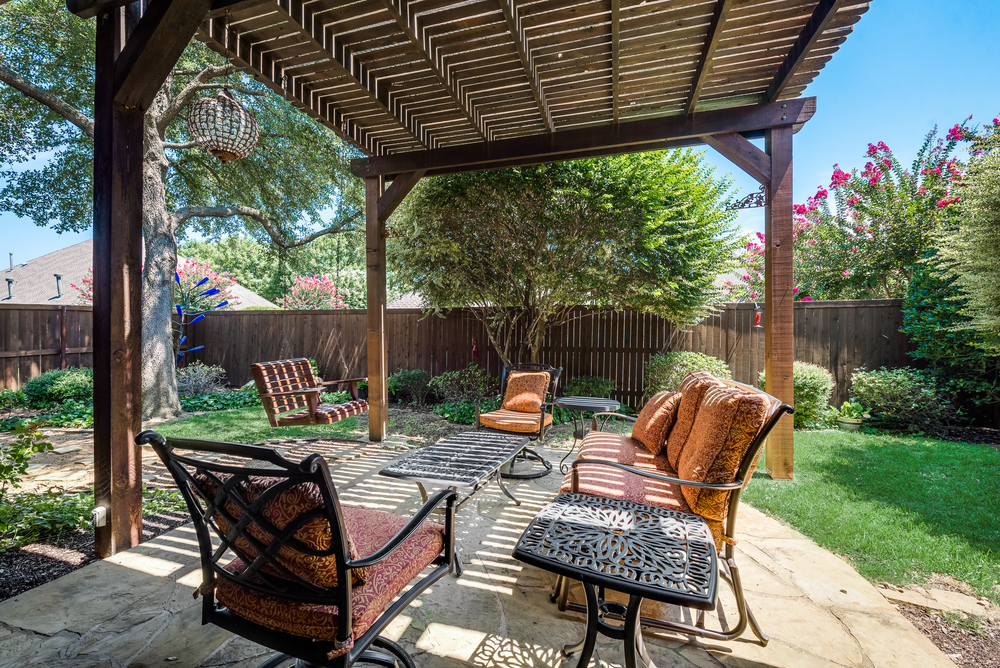
Flagstone Patio covered with Extended Arbor
-
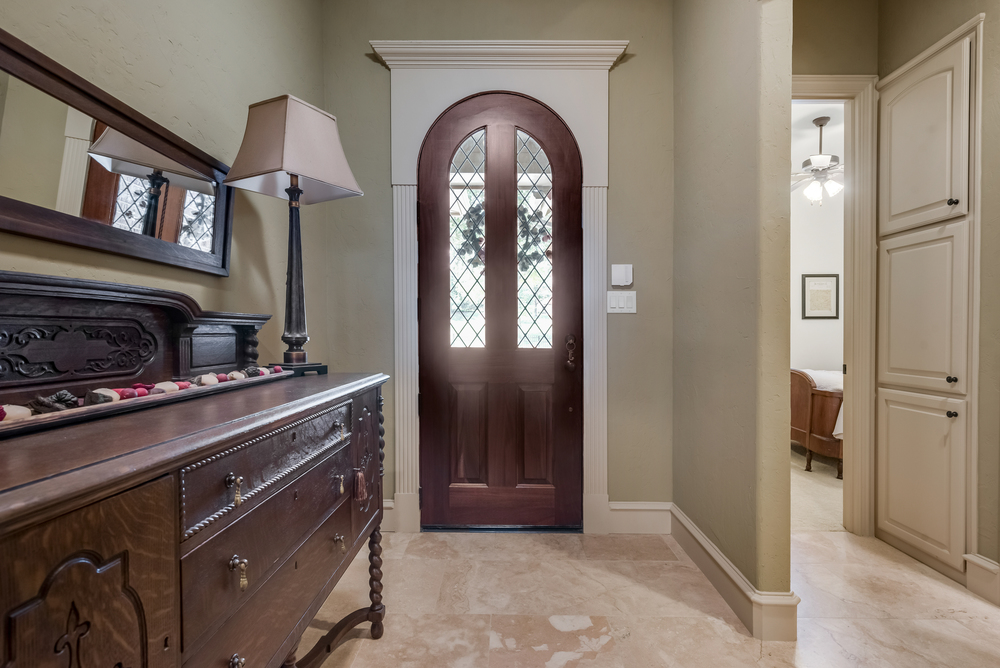
Custom Glass and Wrought Iron Inlaid Front Door
-
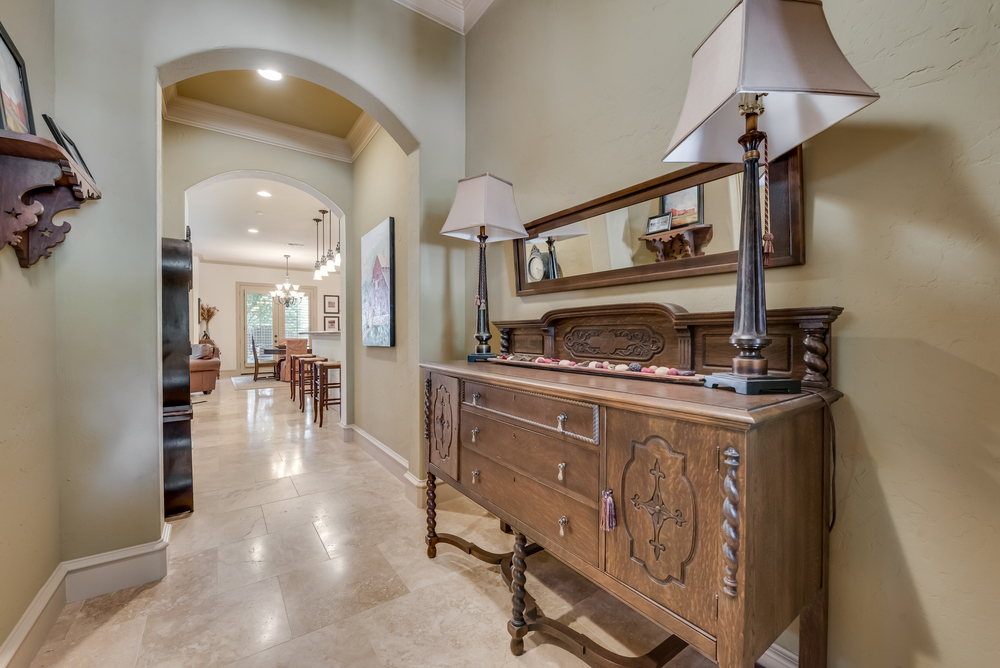
Travertine Floors Stretch from Entry through Main Living Areas
-
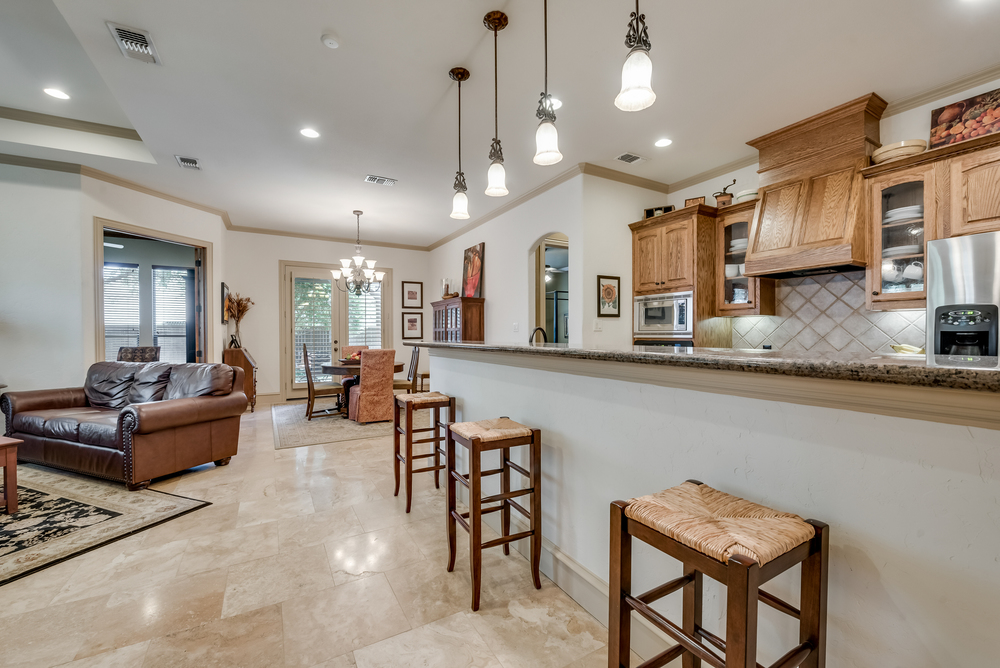
Gourmet Kitchen features Breakfast Bar with Pendant Lights
-
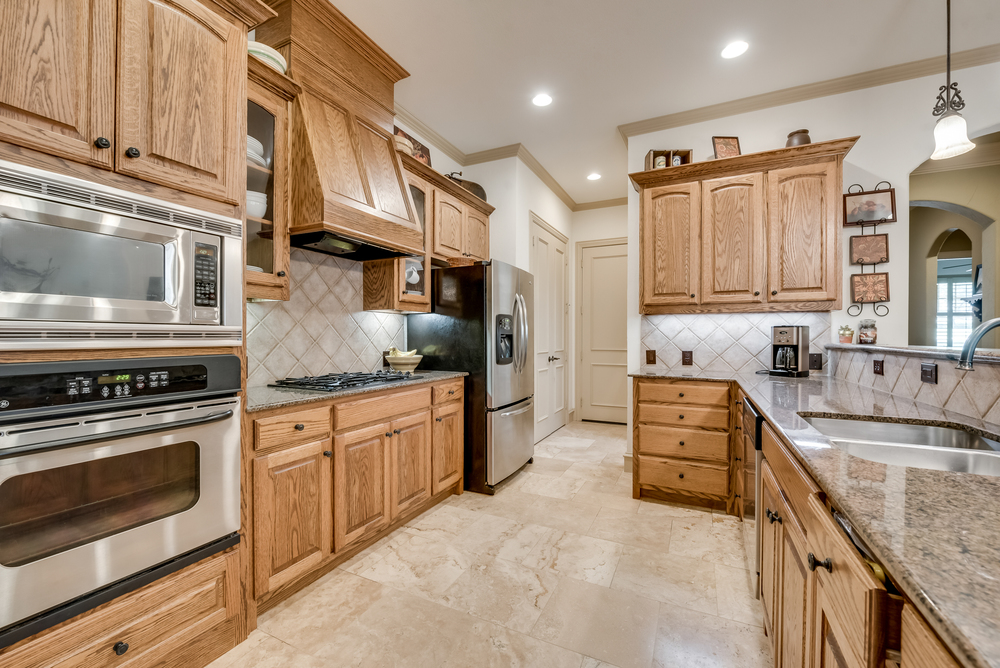
Gourmet Kitchen features Abundance of Built in Cabinetry
-
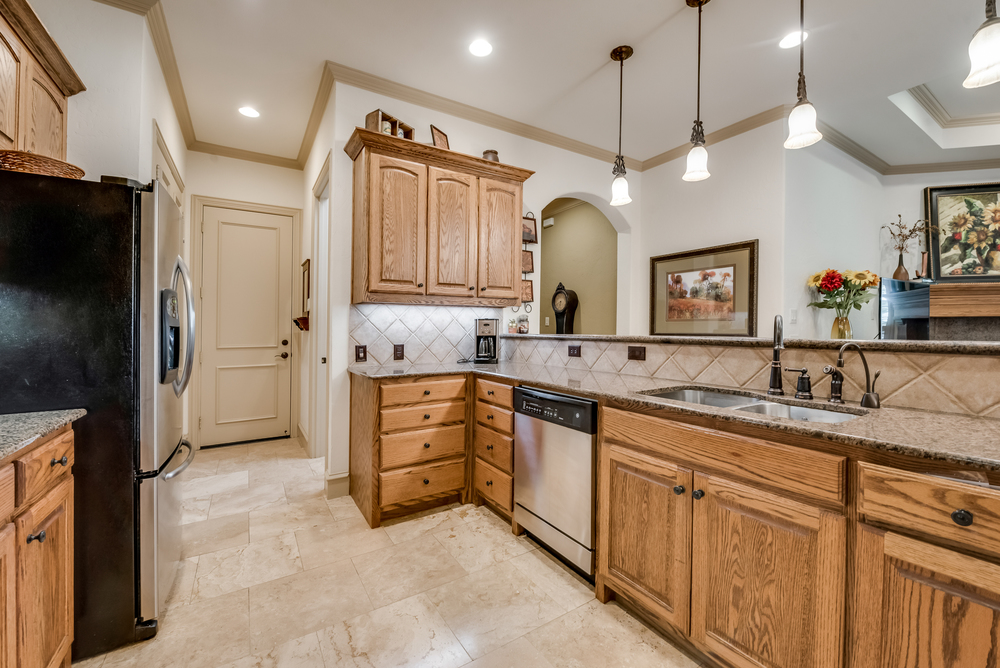
Gourmet Kitchen also includes Granite Countertops and undermount Lighting
-
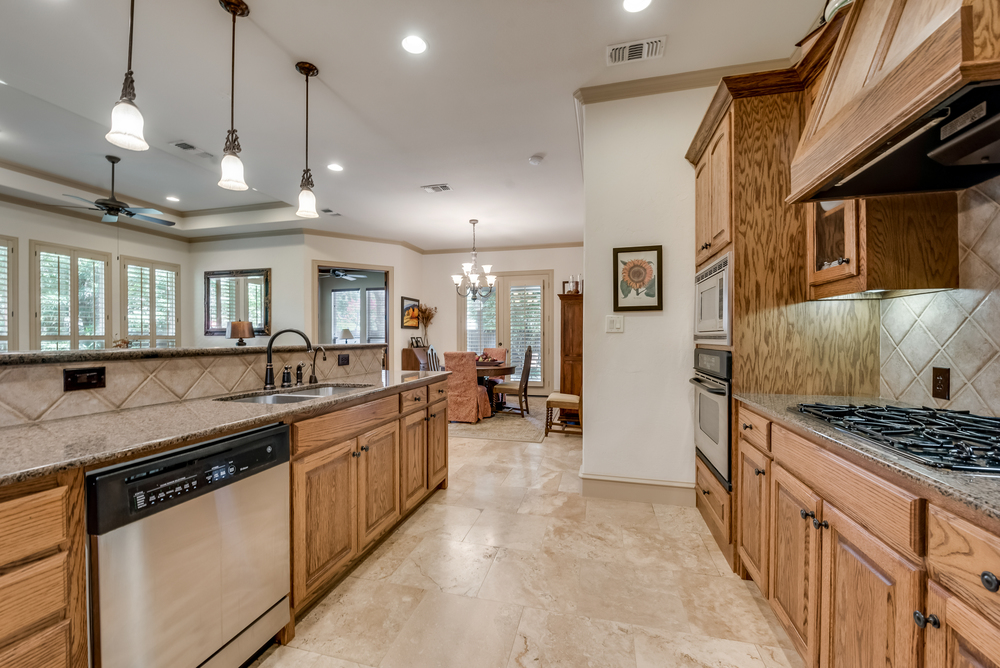
Stainless Steel Appliances
-
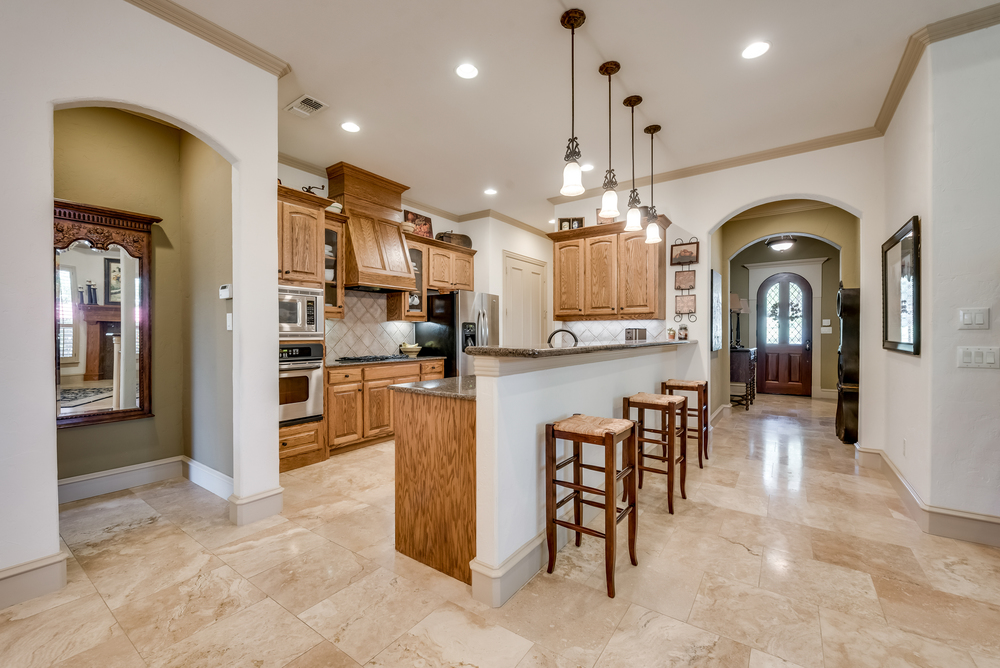
Open Concept Perfect For Entertaining
-
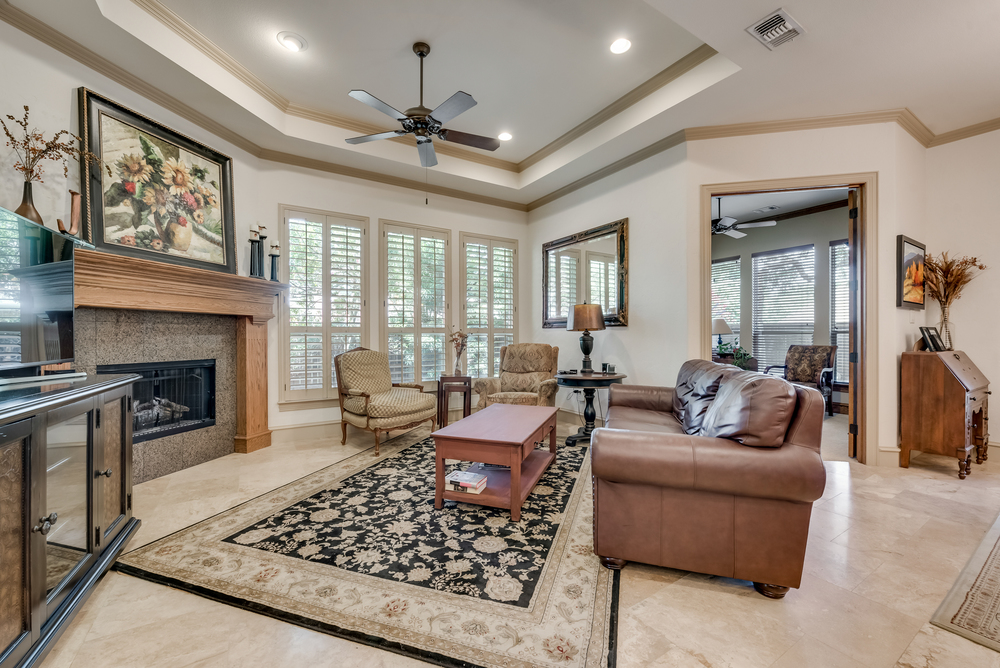
Inviting Family Room with Tray Ceiling Crown Molding Plantation Shutters
-
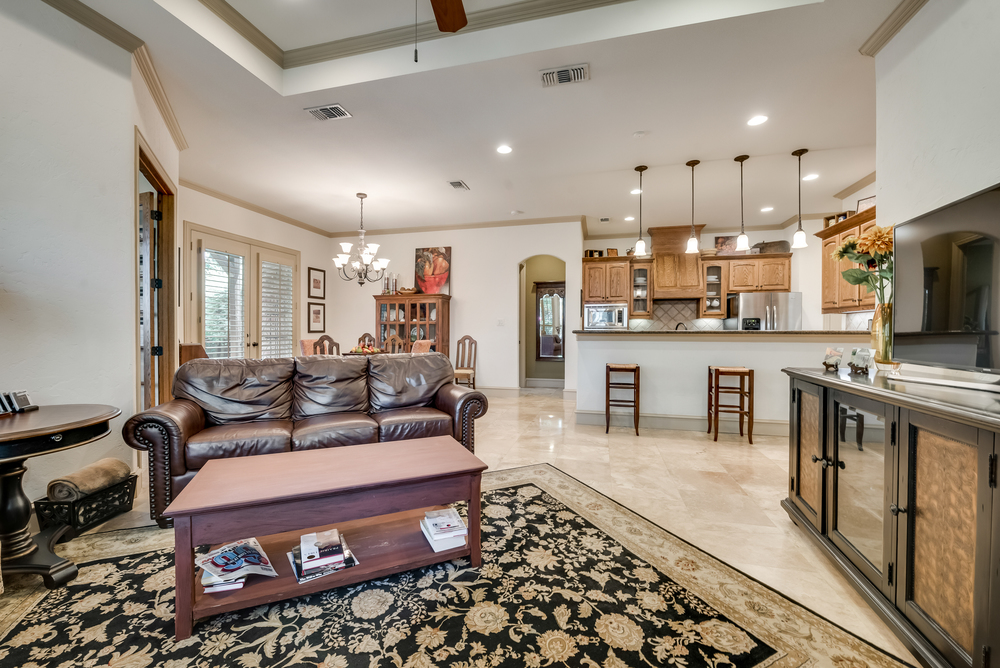
Family Room Opens to Dining and Kitchen
-
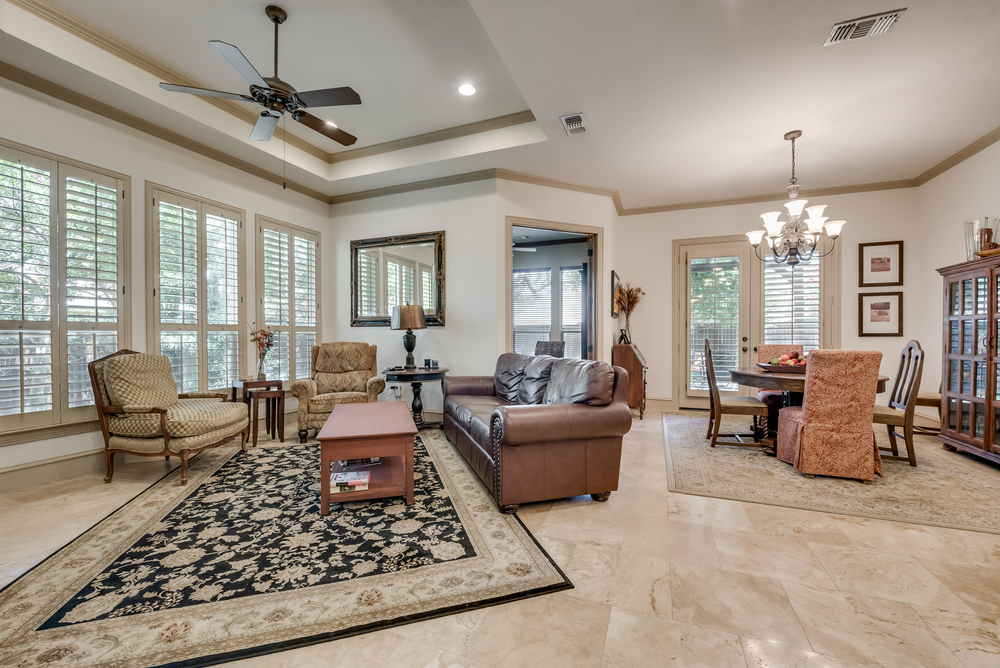
Family Room and Dining Area
-
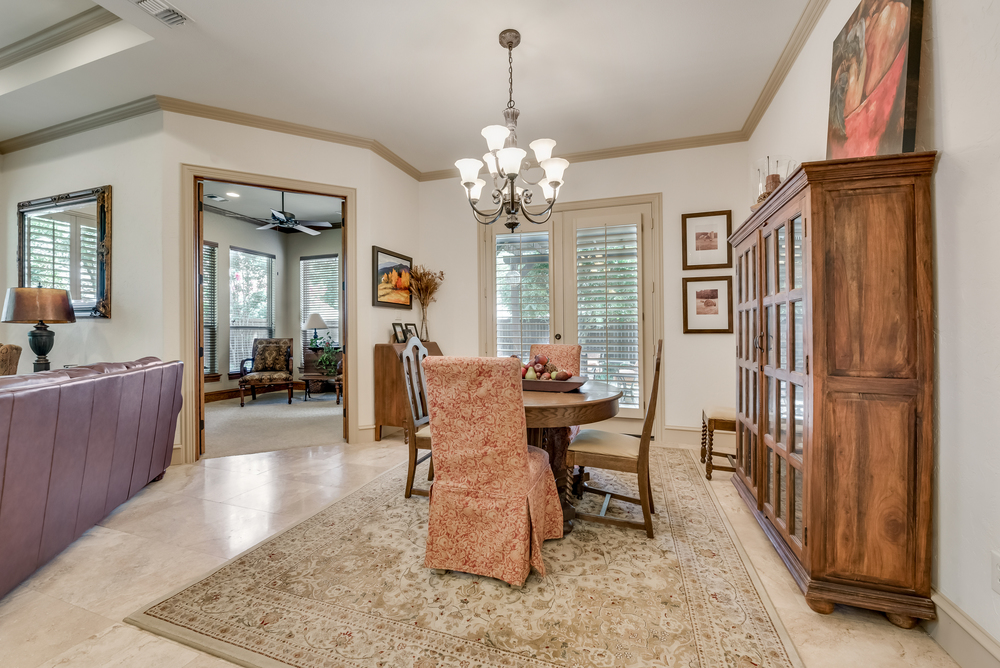
Dining has Crown Molding Plantation Shutters and Door to Patio
-
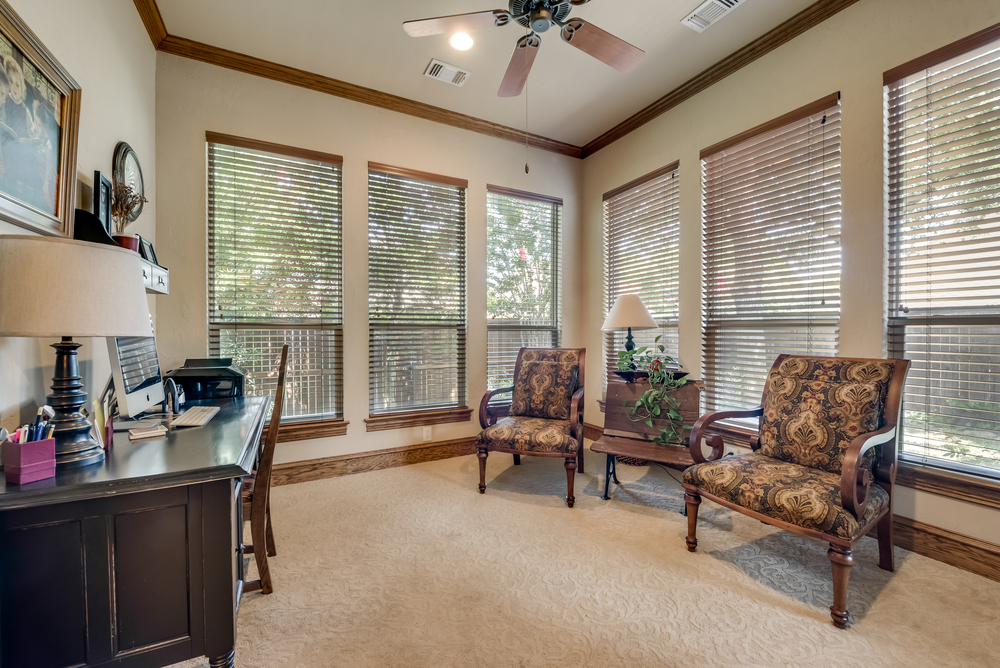
Study is cozy with Glass French Doors Crown Molding and Abundance of Natural Light
-
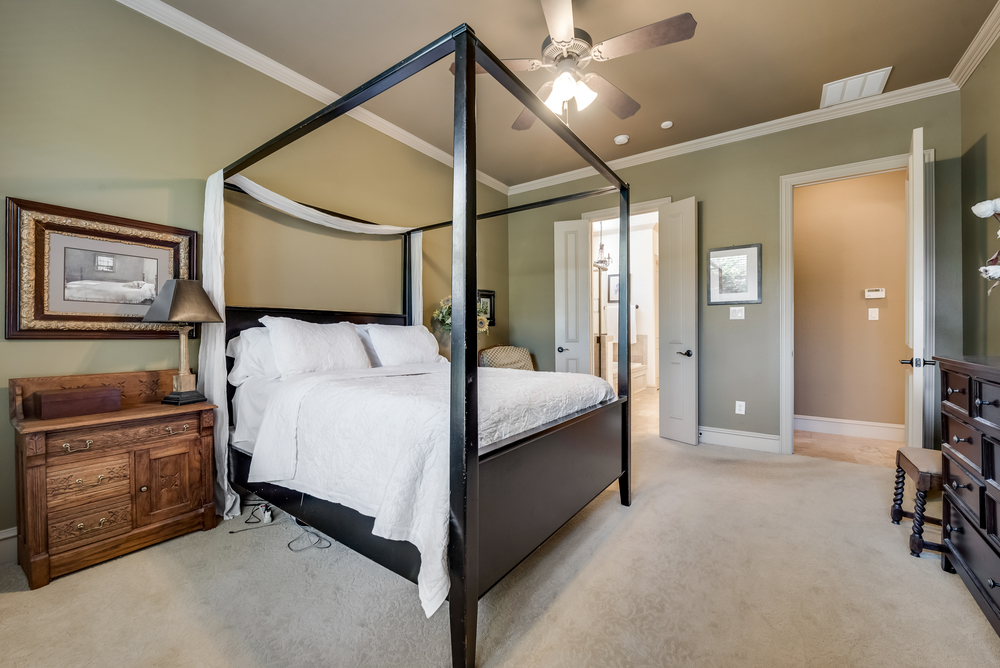
Private Master Suite offers Crown Molding and Recent Carpet
-
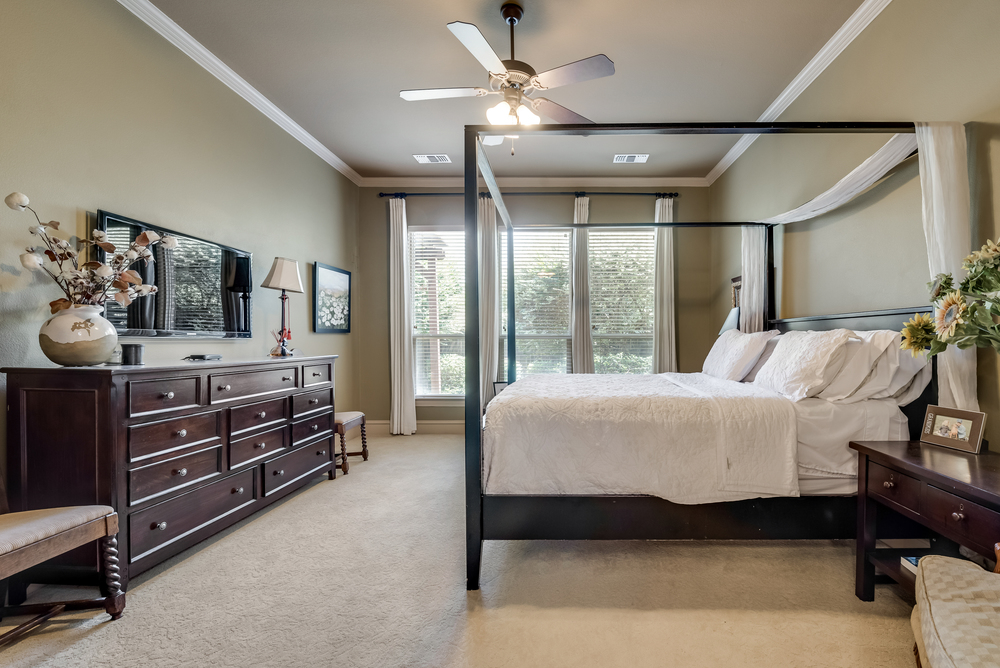
Master Suite also has Wall of Windows with Backyard Views
-
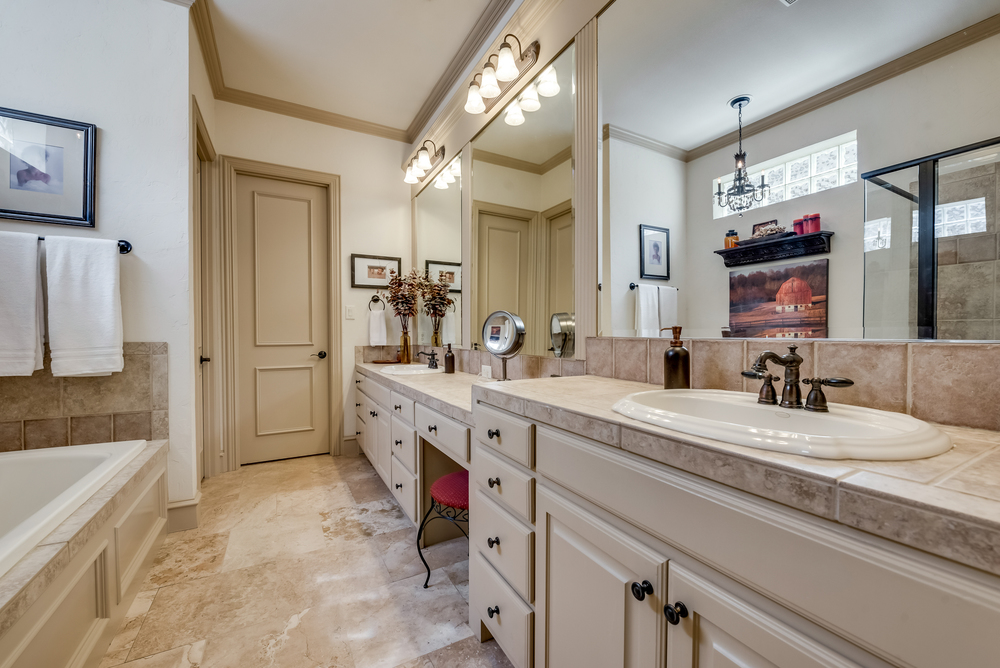
Spa Like Master Bath with Fluted Mirror Dual Sinks with Vanity Area
-
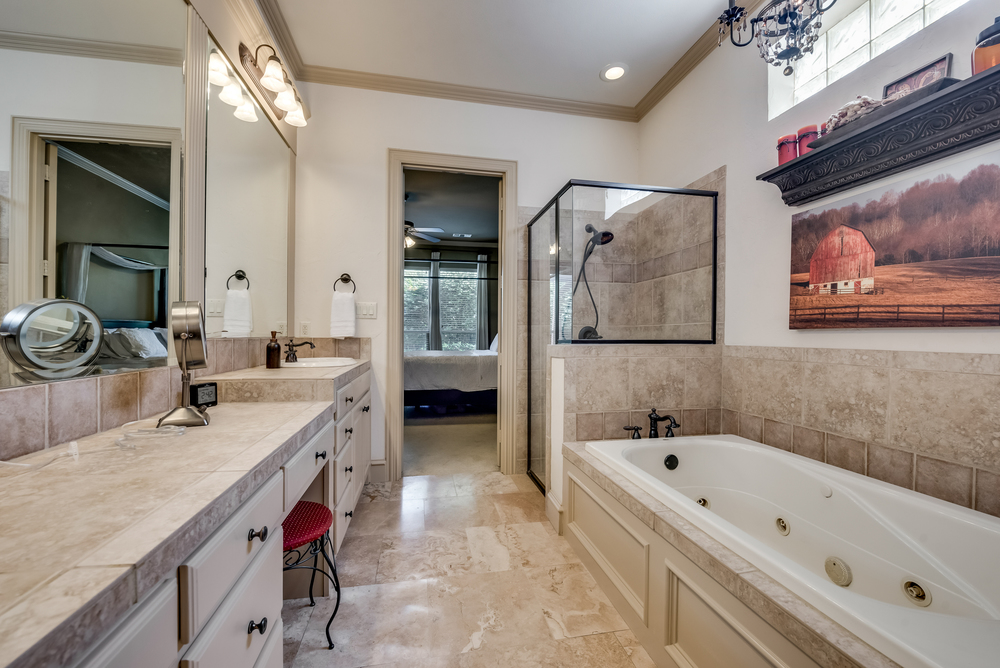
Master Bath also includes Crown molding Jetted Tub and Separate Shower
-
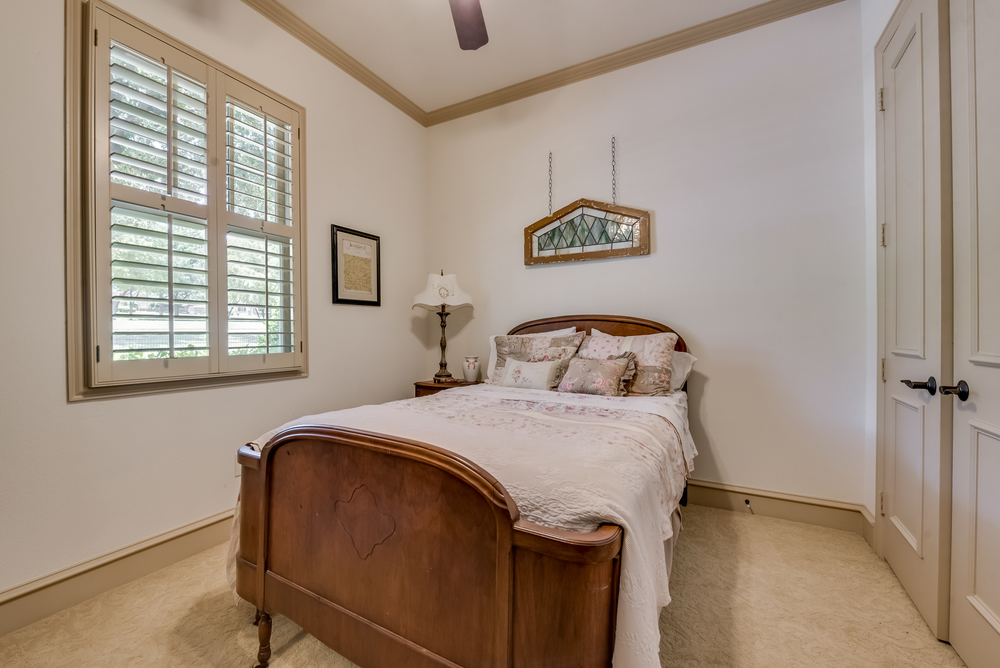
Split Secondary Bedroom include Plantation shutters and High End Carpet
-
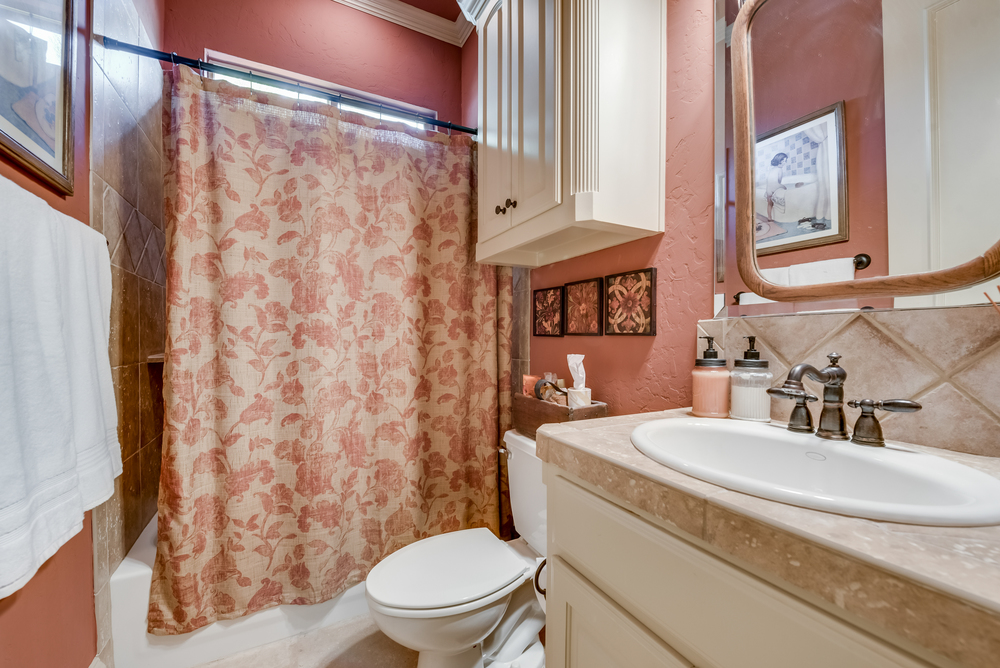
Full Bathroom separates the Secondary Bedrooms
-
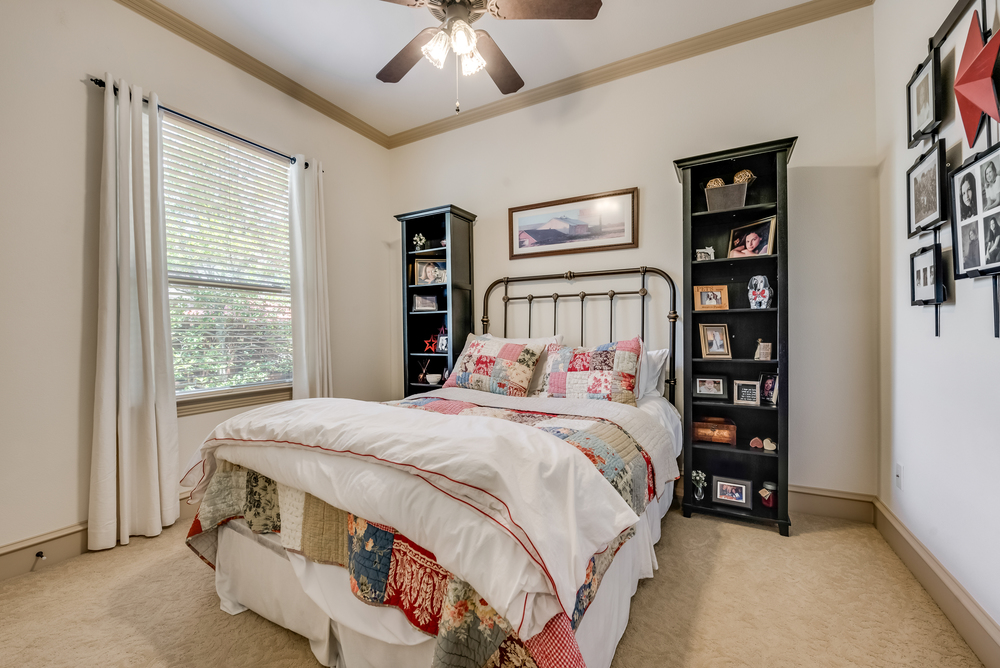
Split Secondary Bedrooms includes Crown Molding and High End Carpet
-
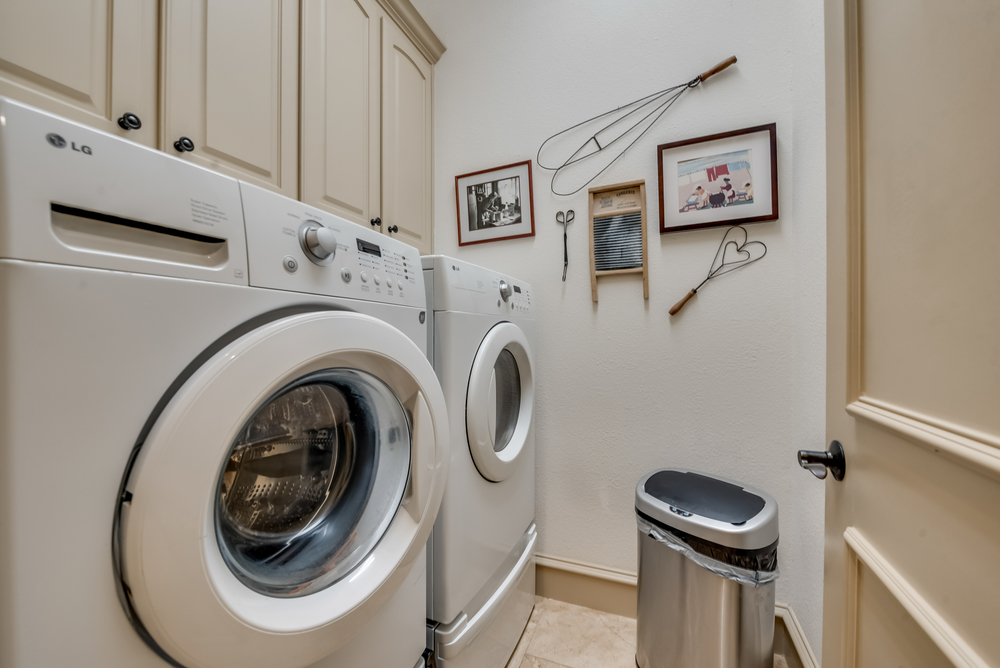
Utility Room with Built in Cabinetry
-
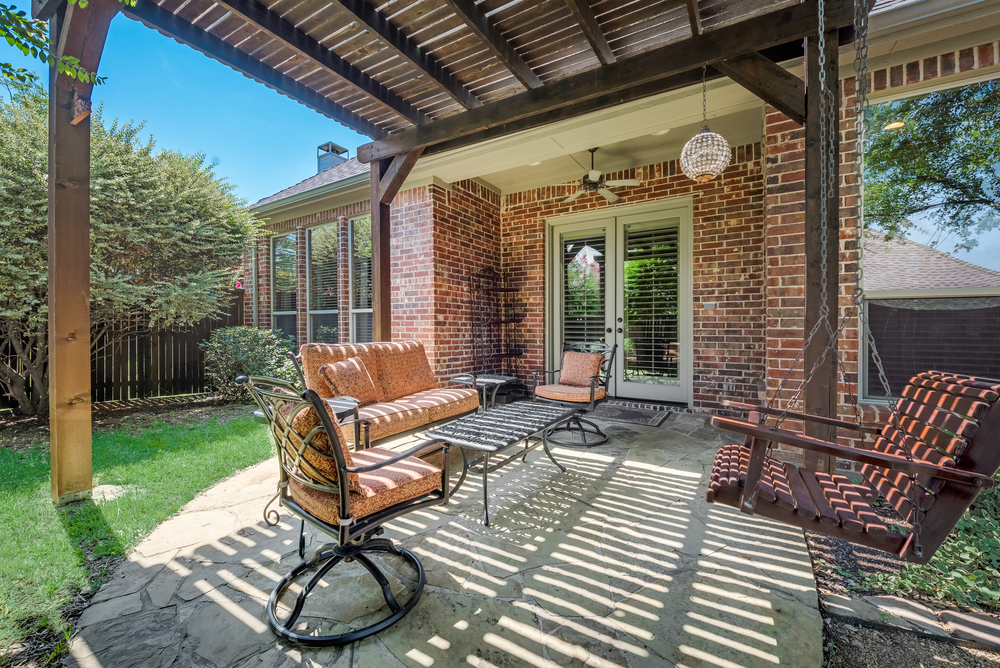
Patio includes Ceiling Fan and Gas Line for Grilljpg
-
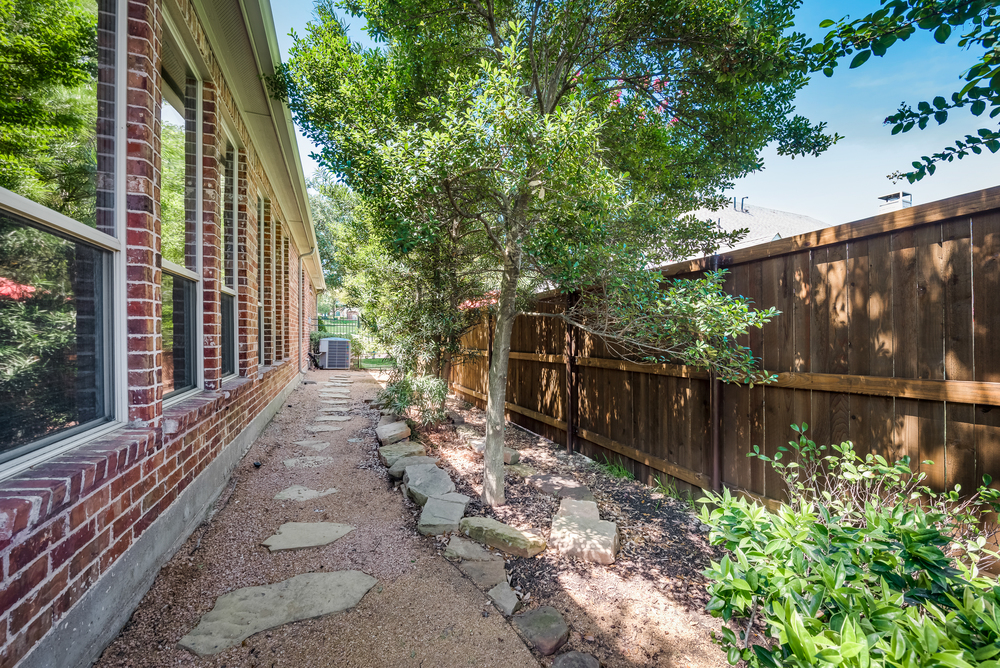
Side Yard with Granite Rock
-
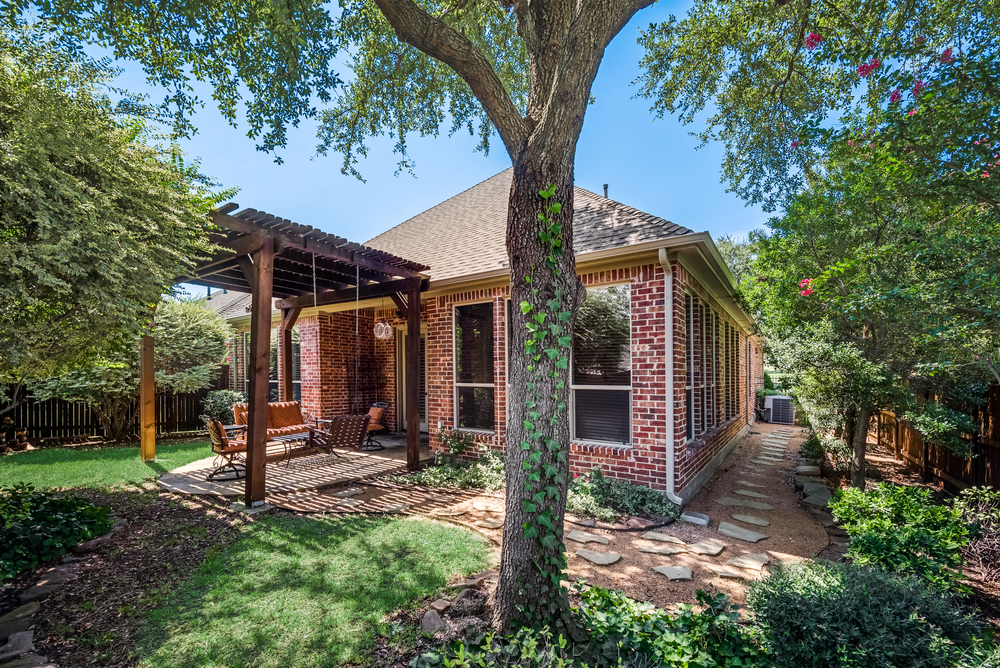
Lush Landscaping
-
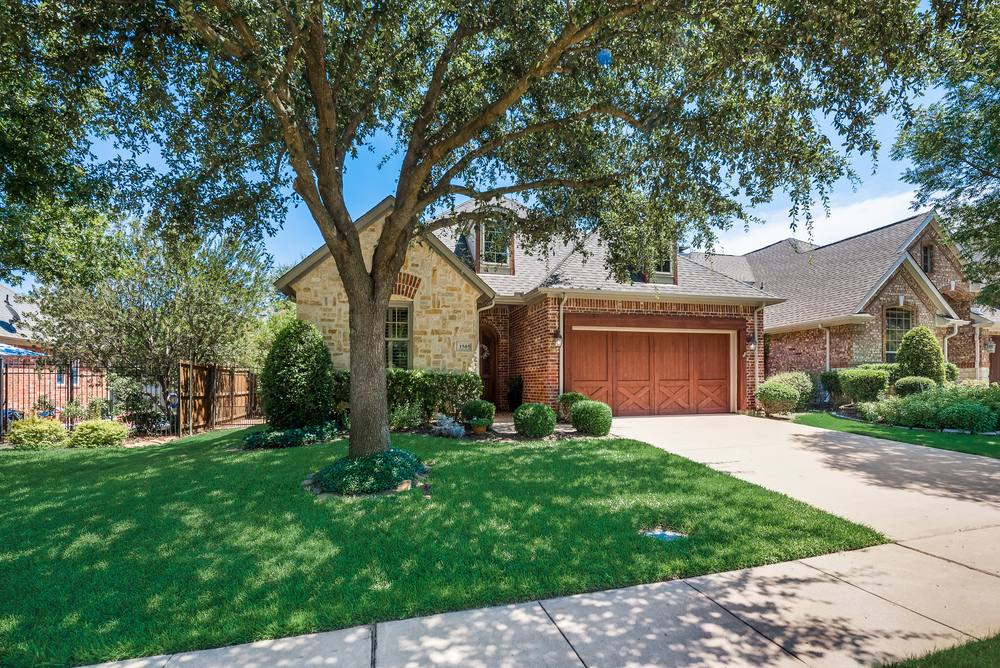
Two Car Oversized Garage has Cedar Doors Painted Concrete Floors
McKinney Realtor Jane Clark offers 1505 Milsap Road, Fieldstone Place, Stonebridge Ranch
Article Created by Jane Clark, Realtor
Amenities you will find inside!
Gorgeous Bradford Custom in Sought After Stonebridge Ranch! Low Maintenance! Walk to Community Pool, Parks & Elementary School!
- Brick & Stone Façade adorned with Lush Landscaping and Mature Trees
- Travertine Floors stretch from Entry through Main Living Areas and Sold Core 8-foot Doors Throughout
- Entry has Custom 8-foot Glass and Wrought Iron Inlaid Front Door, Rich Millwork and Double Crown Molding
- Inviting Family Room offers Tray Ceiling, Crown Molding, Plantation Shutters and Fireplace with Wooden Mantel
- Gourmet Kitchen features Granite Countertops, Breakfast Bar with Pendant Lights, Abundance of Built-In Cabinetry with Under Mount Lighting and Glass Front Doors and Stainless Steel Appliances
- Dining has Crown Molding, Plantation Shutters and Door to Patio with views of Quaint Backyard
- Private Master offers Crown Molding, Wall of Windows with Backyard Views and Recent Carpet
- Spa-Like Master Bath with Fluted Mirror, Rich Millwork, Crown Molding, Dual Sinks with Vanity Area, Jetted Tub, Separate Shower and Custom Walk-In Closet
- Study, is Cozy, with Glass French Doors, Crown Molding and Abundance of Natural Light
- Two Split Secondary Bedrooms with High End Carpet
- Full Bathroom separates Bedrooms
- Flagstone Patio Covered with Extended Arbor, Ceiling Fan and Gas Line for Grill
- Lush Landscaping and Side Yard with Granite Rock
- Two Car Oversized Garage has Cedar Doors, Painted Concrete Floors and Workbench
- Roof 2017
- Radiant Barrier
Stonebridge Ranch: Sandy Beach Club, Aquatic Community Pool, Playgrounds & Parks, Tennis Courts, Scenic Lakes & Ponds, Parks with Walking, Jogging & Bike Trails, HOA sponsored community events, parties, holiday celebrations, fishing & more! Fieldstone Place Sub-Assoc provides Front Yard Maintenance
Tagged in:_ Best McKinney RealtorTucker Hill Homes
Property Location
Download PDF Graphics
Related Homes



Built with HTML5 and CSS3
- Copyright © 2018 Jane Clark Realty Group LLC
Jane Clark is affiliated with Keller Williams McKinney No. Collin County
Jane Clark Realty Group LLC holds TREC Broker License #9001904