Call Jane:214-802-4680
- PRICE
- $194,000
- MLS NUMBER
- MLS: 14321836
- SQUARE FOOTAGE
- 1,233/tax
- SUBDIVISION
- Holiday Park North, Garland
- ROOM COUNT
- 3 Bedrooms / 1.5 Baths / Living / Dining / Game / 1 Car Oversized Garage
- SCHOOLS
- Garland ISD: Choice of School Program allows students to attend any school in the district but transportation is not guaranteed
- YEAR BUILT
- 1970
- LOT SIZE
- 0.175 Acres
-
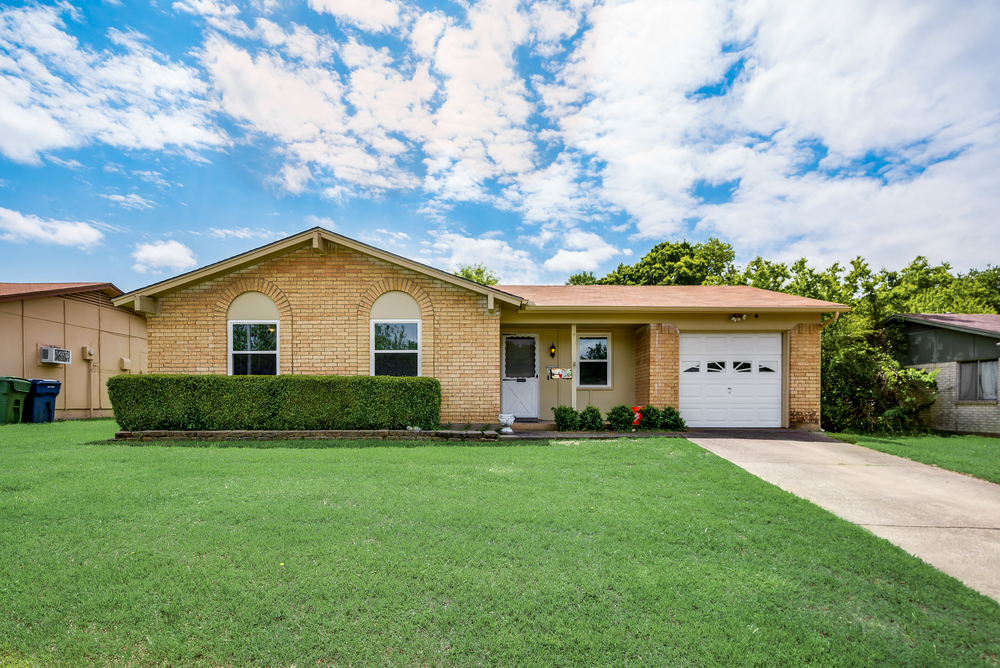
Indian School Road
-
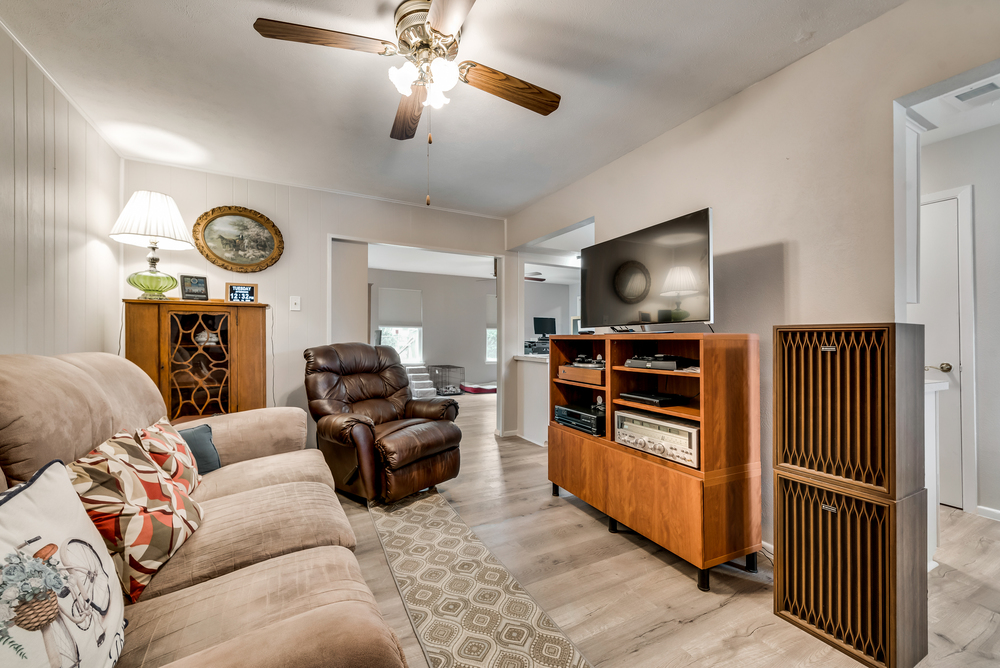
Family Room with Paneled Walls
-
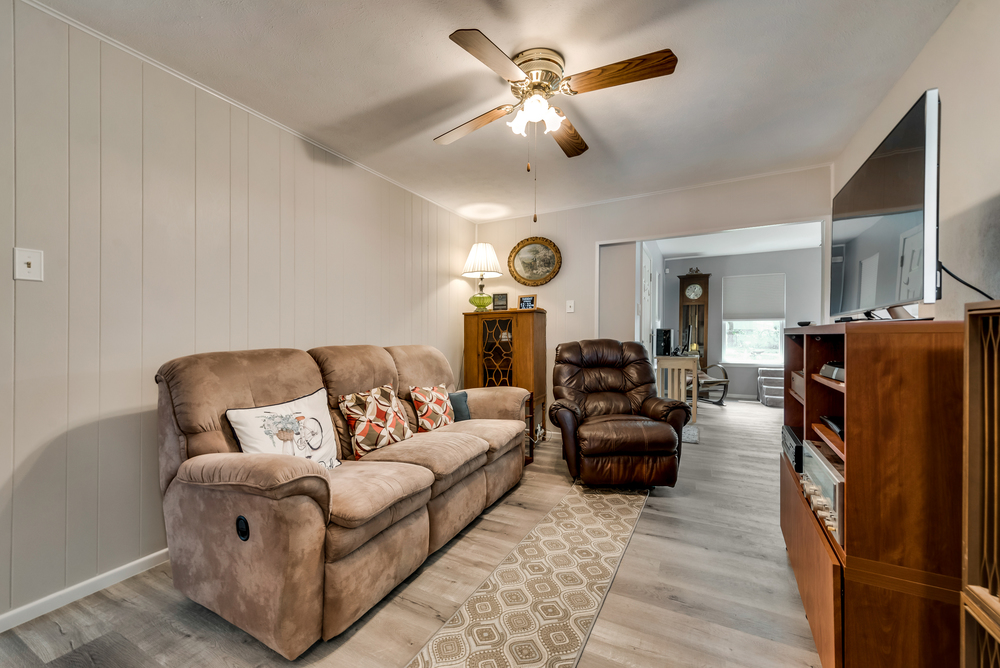
Engineered Floors Stretch Thru Home Except Bathrooms
-
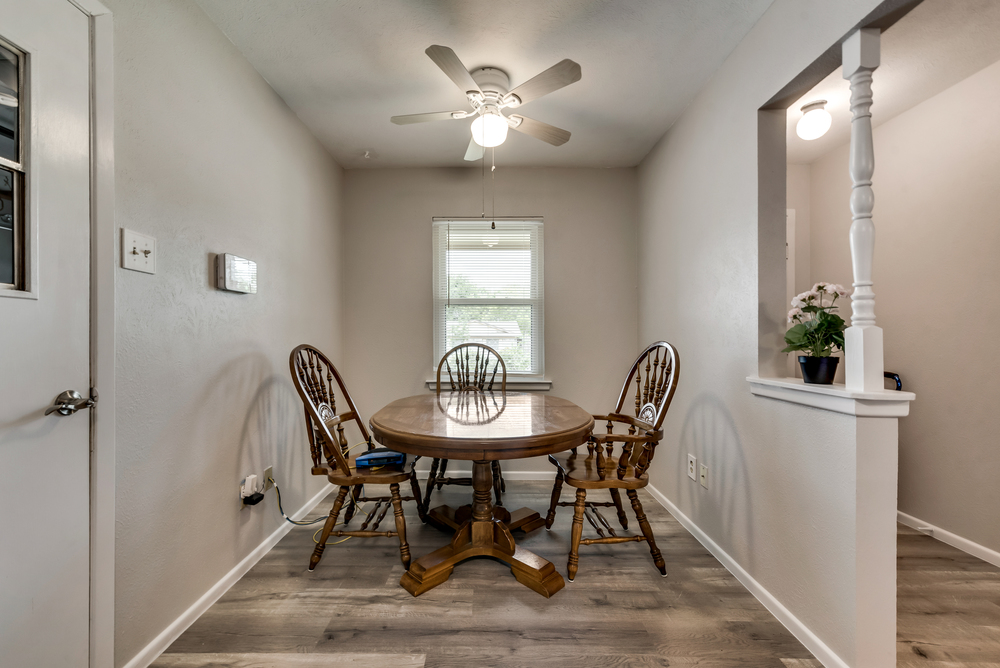
Charming Breakfast Area
-
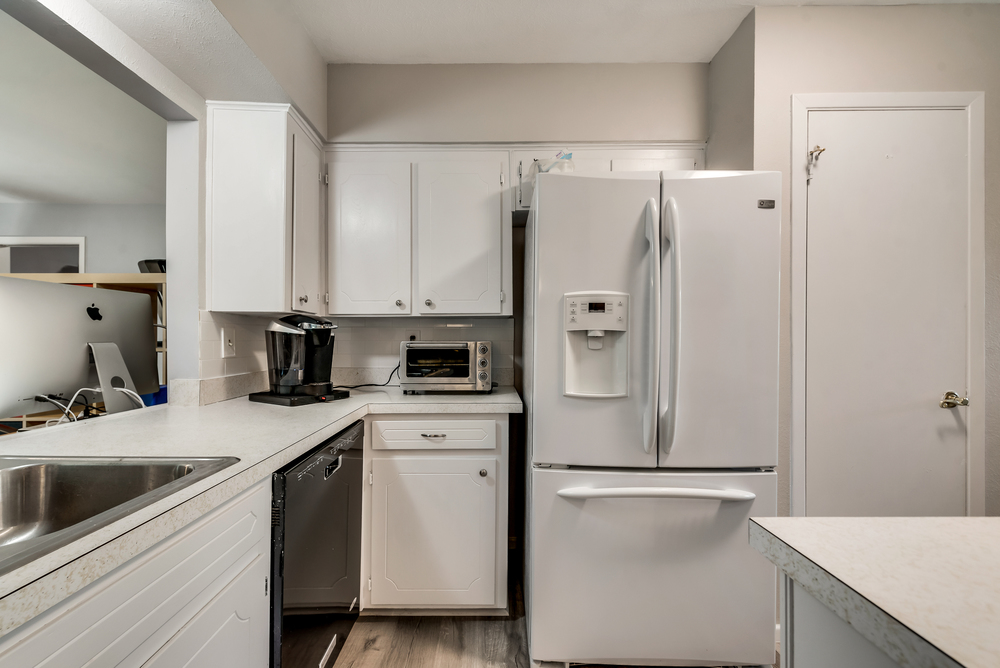
Chef s Kitchen
-
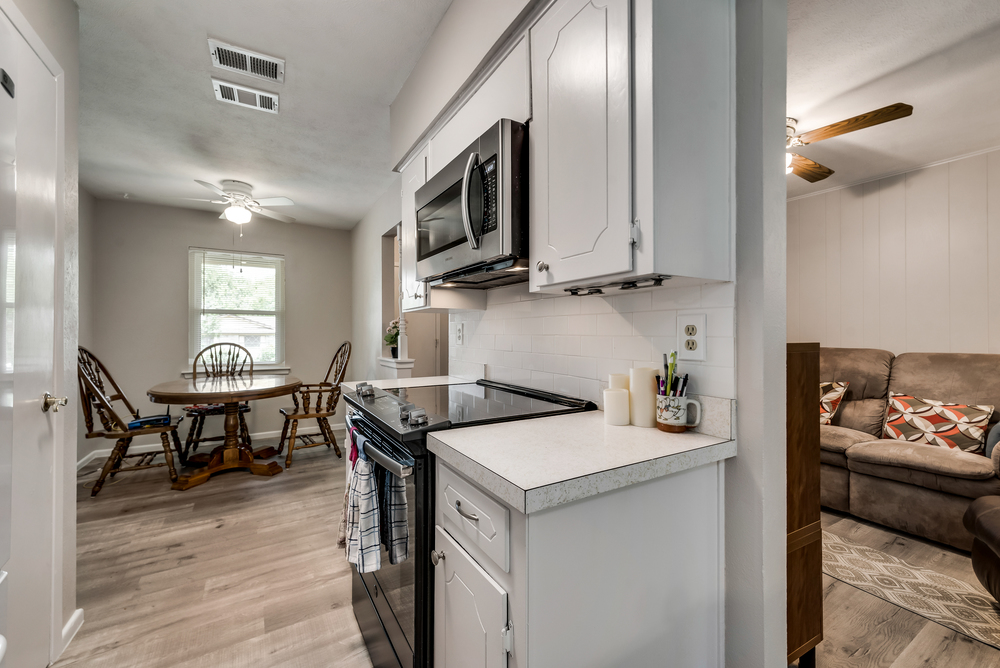
Chef s Kitchen with Recent Electric Range and Microwave
-
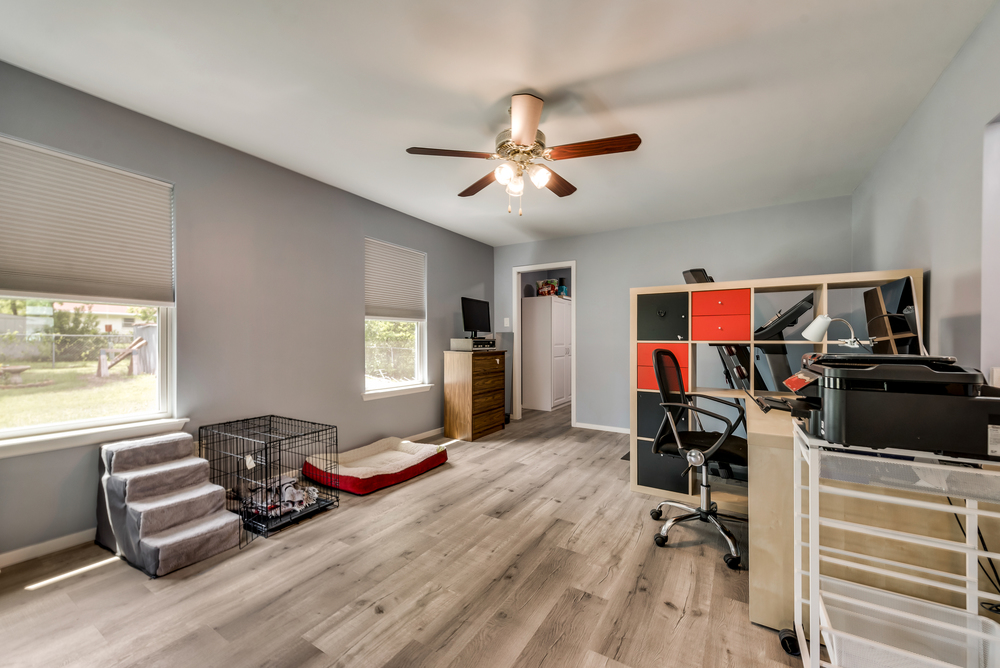
Game Room Addition with Paneless Windows with Backyard Views
-
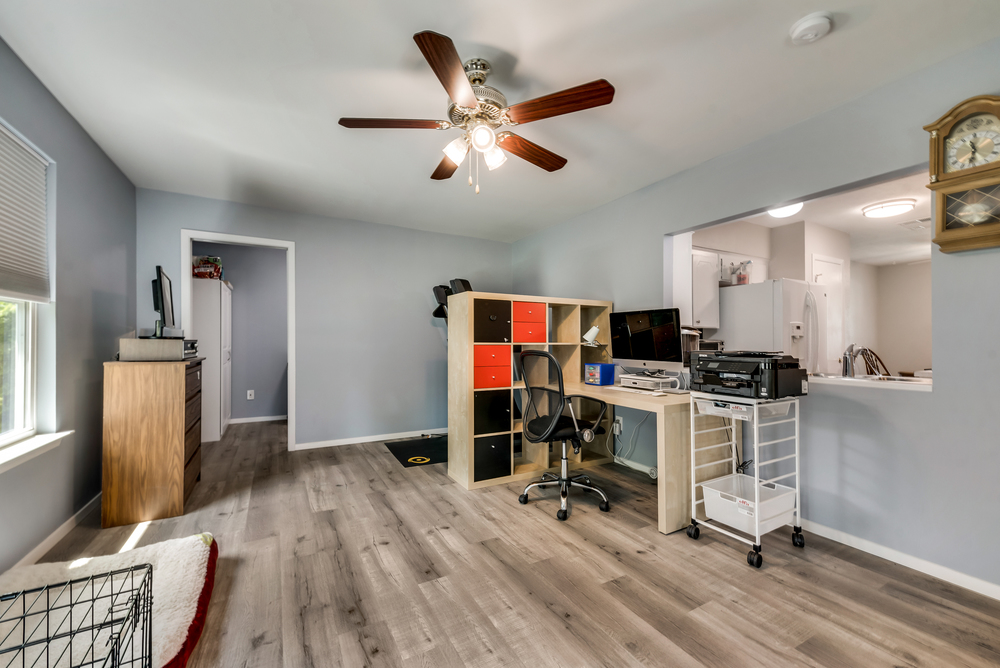
Game Room Addition
-
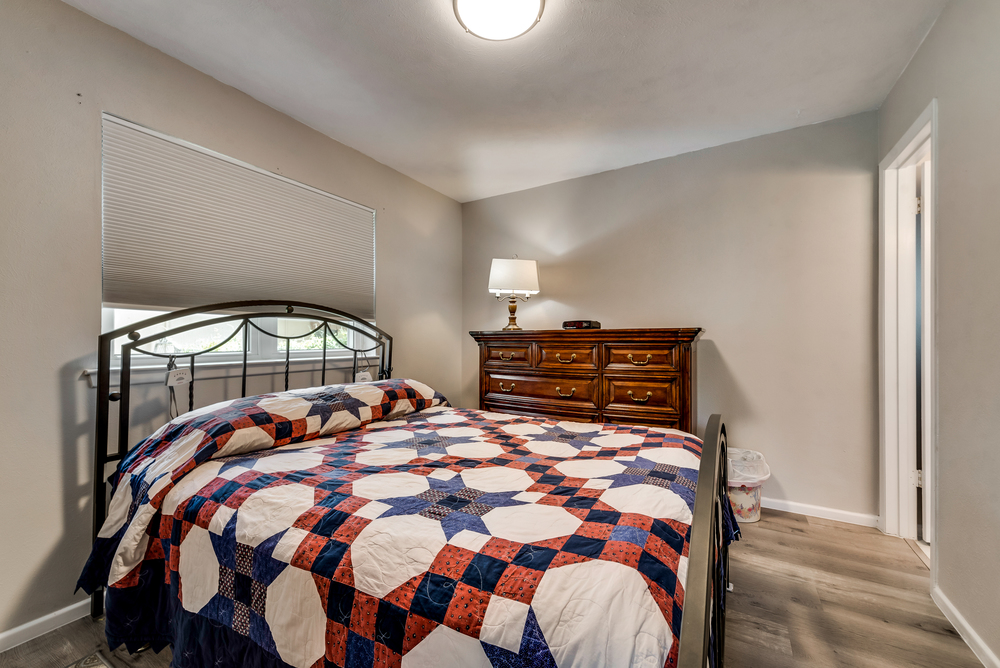
Master Bedroom with Private Half Bathroom
-
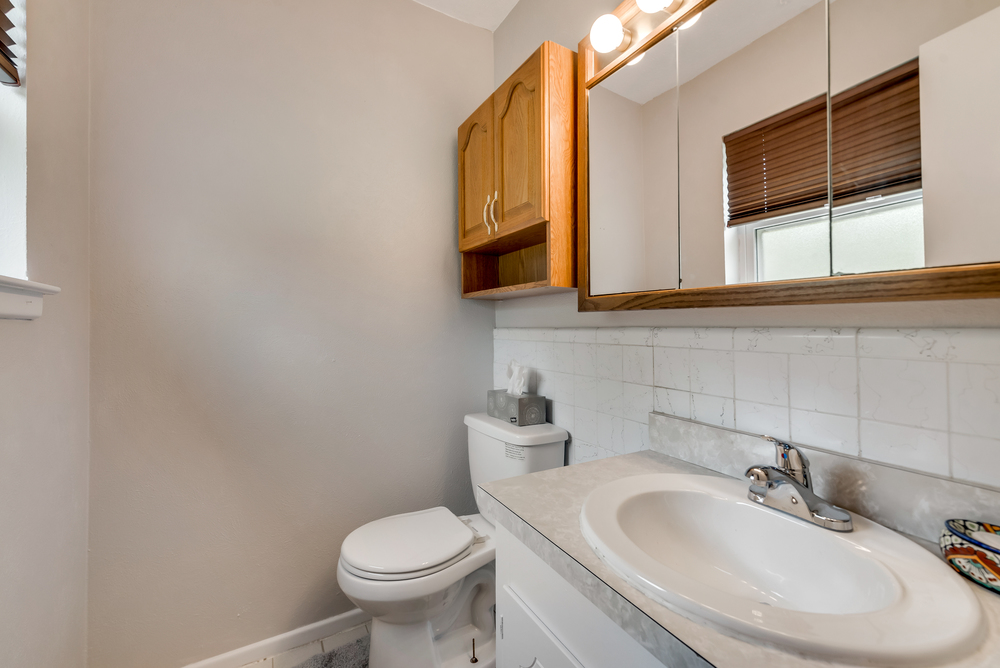
Private Half Bathroom
-
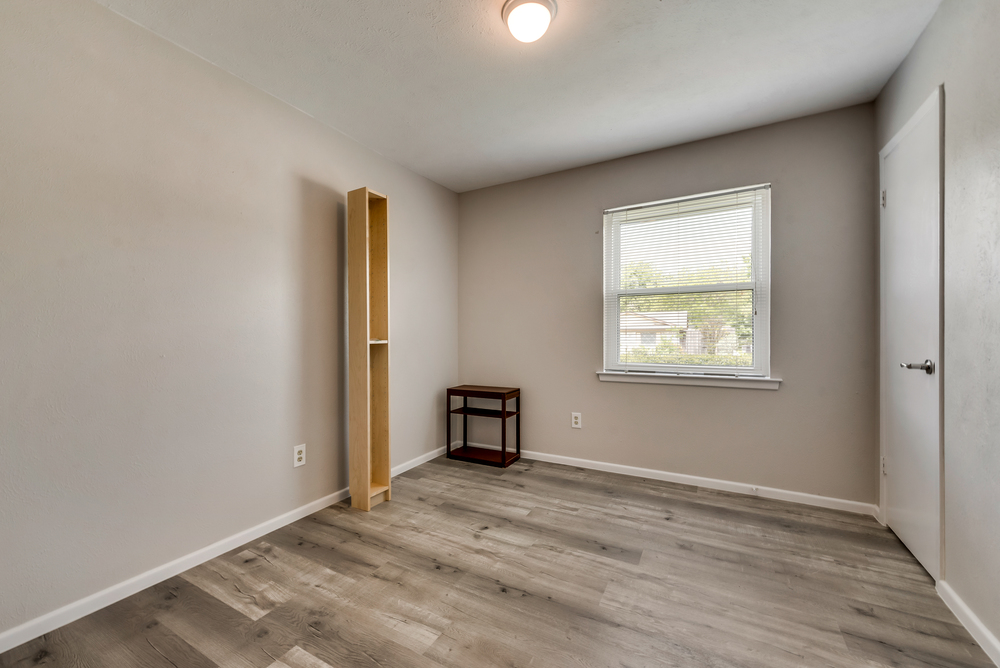
Secondary Bedroom
-
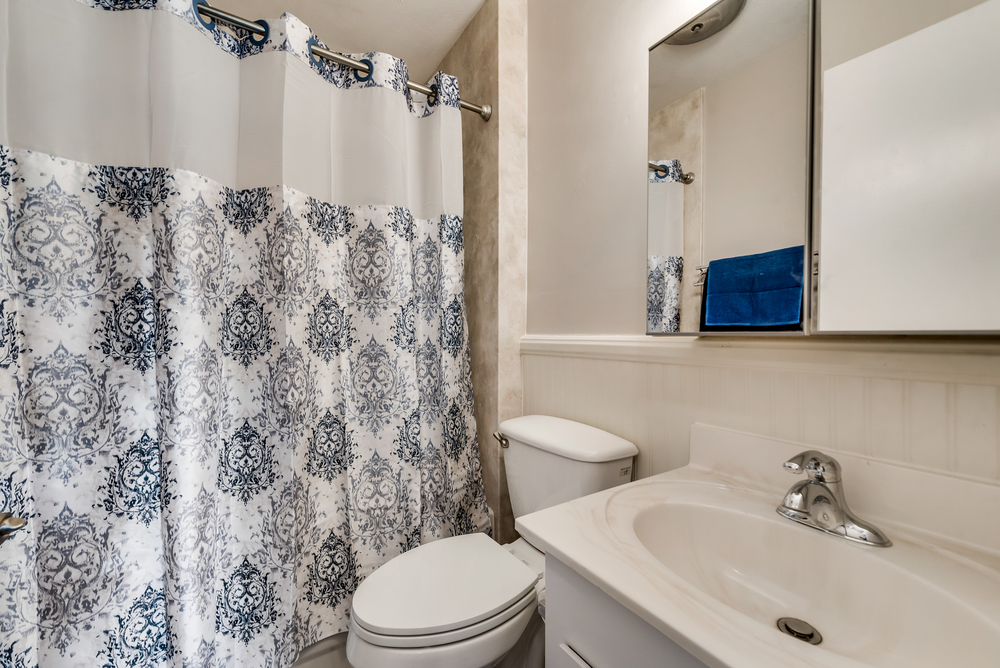
Full Bathroom in Hallway
-
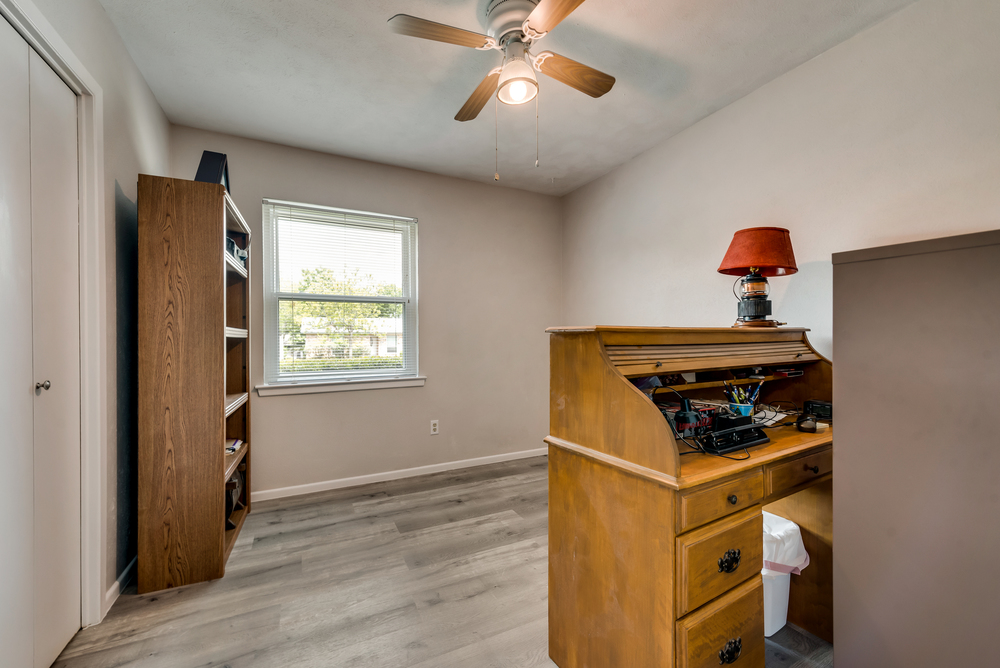
Secondary Bedroom
-

Spacious Utility Room with Pocket Door Built In Cabinetry and Room for Fridge
-
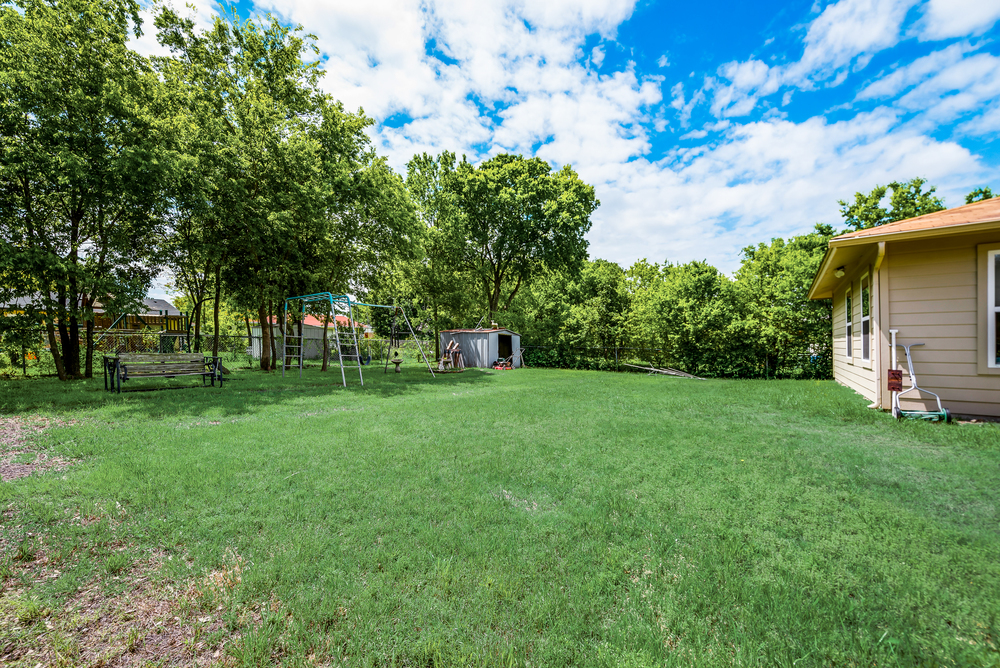
Sprawling Grassy Backyard
McKinney Realtor Jane Clark offers 3 Bedrooms / 1.5 Baths / Living / Dining / Game / 1 Car Oversized Garage
Amenities you will find inside!
Recently Updated Single Story Located in Established Neighborhood! Minutes from Firewheel Mall and easy access to 190! Choice of School in Garland ISD!
- Brick Façade with Covered Front Porch and Storm Door
- Recent Engineered Hardwood Floors Through-out Home except for Bathrooms
- Family Room offers Wood Paneling
- Game Room has Paneless Windows, Ceiling Fan, and Door to Backyard
- Kitchen features Electric Range with Vent, Dishwasher, Built-In Microwave, Subway Tile Backsplash and Pantry
- Charming Breakfast Area
- Master Bedroom has Ceiling Fan and Private Half Bathroom
- Two Secondary Bedrooms both with Closets
- Full Hall Bathroom
- Spacious Utility Room with Pocket Door, Room for Full Size Washer and Dryer, Built-In Cabinetry and Room for Fridge
- Sprawling Backyard is Fenced with Room for Pool or Playset, Ready to Entertain or Relax
- Storage Shed
- Single Car Oversized Garage with Ample Storage Space
- Roof 2017
- Panel Box 2017
- Hardi Board Siding 2018
- Kitchen Range 2019
- Microwave 2019
Property Location
Download PDF Graphics
Related Homes
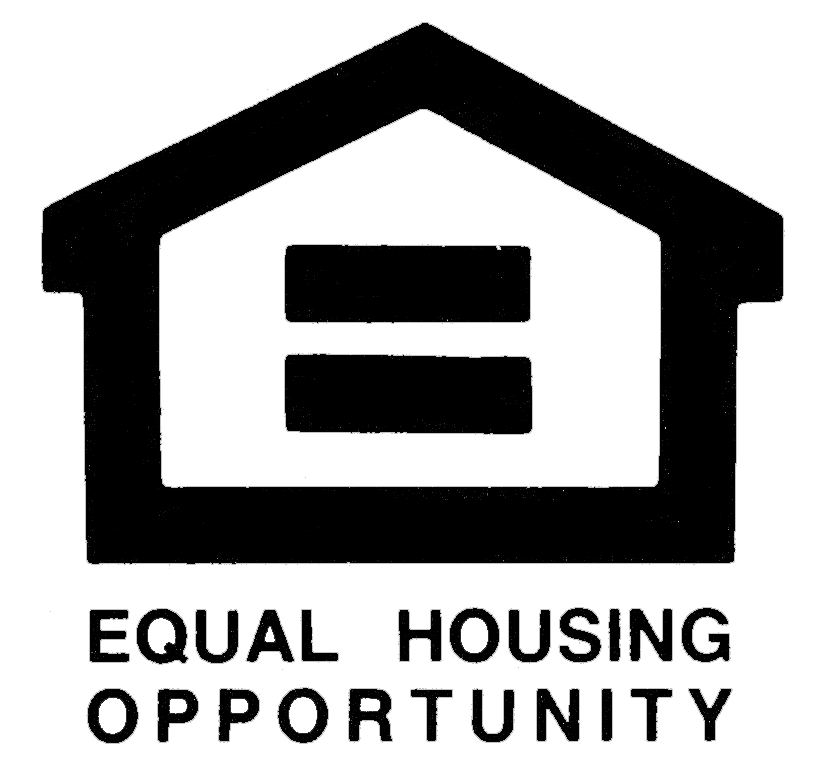
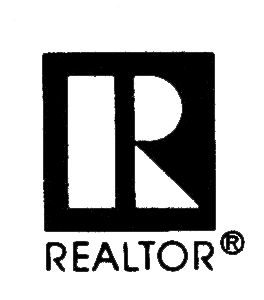
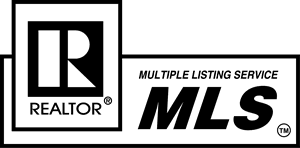
Built with HTML5 and CSS3
- Copyright © 2018 Jane Clark Realty Group LLC
Jane Clark is affiliated with Keller Williams McKinney No. Collin County
Jane Clark Realty Group LLC holds TREC Broker License #9001904