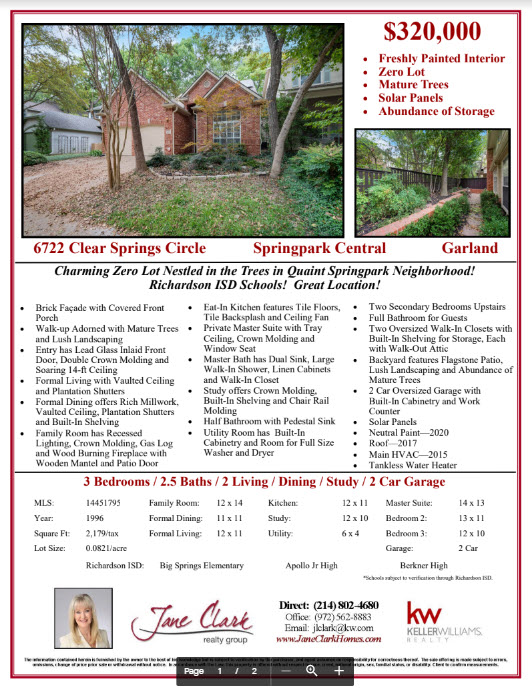Call Jane:214-802-4680
- Price
- $675,000
- MLS Number
- 14268918
- Subdivision
- Courtyard at Preston Trails, Dallas
- Room Count
- 3 Beds / 3.5 Baths / 2 Living / Dining / Study / Game / Courtyard / 2 Car Garage Oversized
- Schools
- Dallas ISD / Elementary: Junkins / Middle: Walker / High School: White
- Square Footage
- 4,064/tax
- Lot Size
- 0.1195/acre
- Year Built
- 2003
-
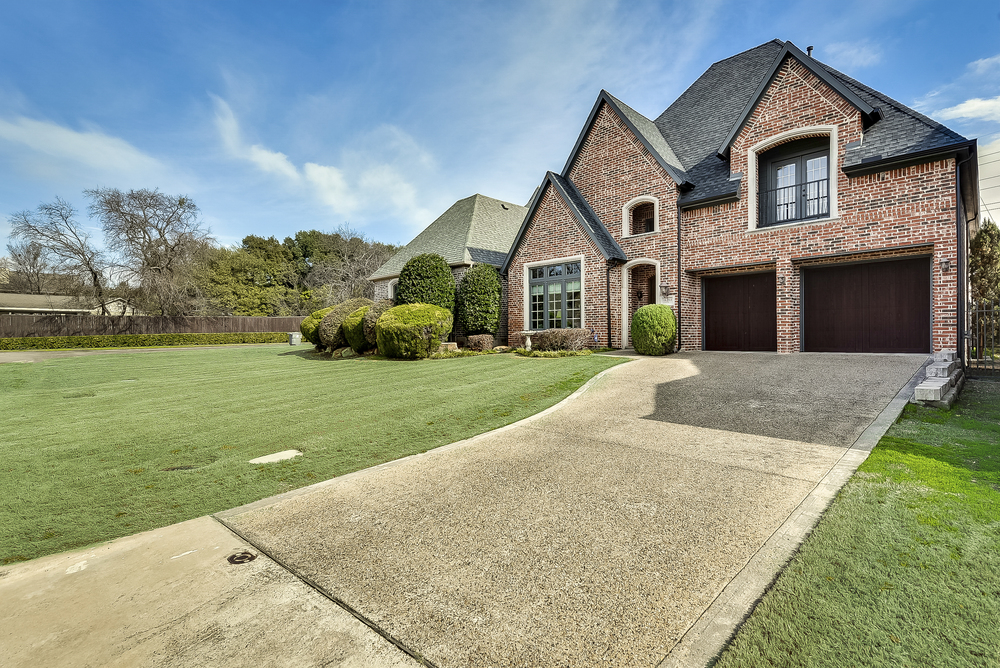
Koi Pond Court
-
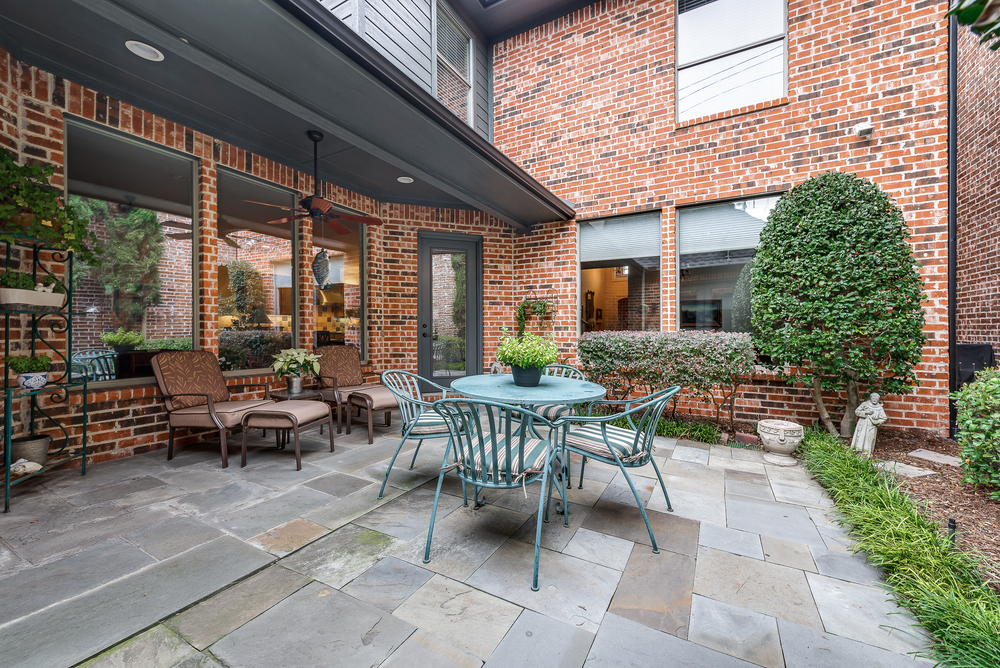
Relaxing Private Courtyard
-
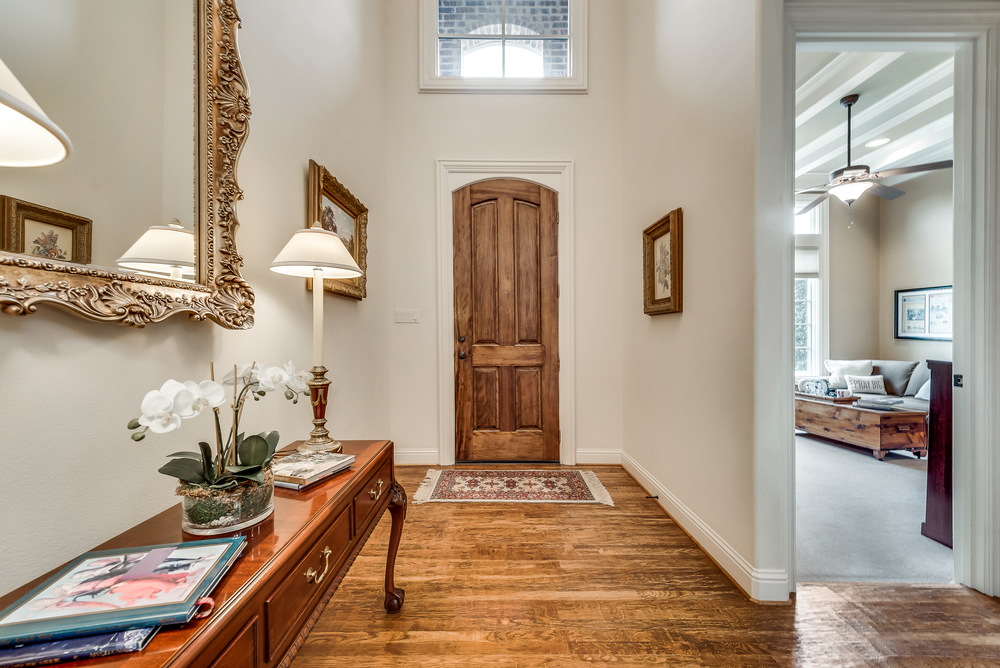
Entry with Soaring Ceilings Hardwood Floors and Gorgeous ft Door
-
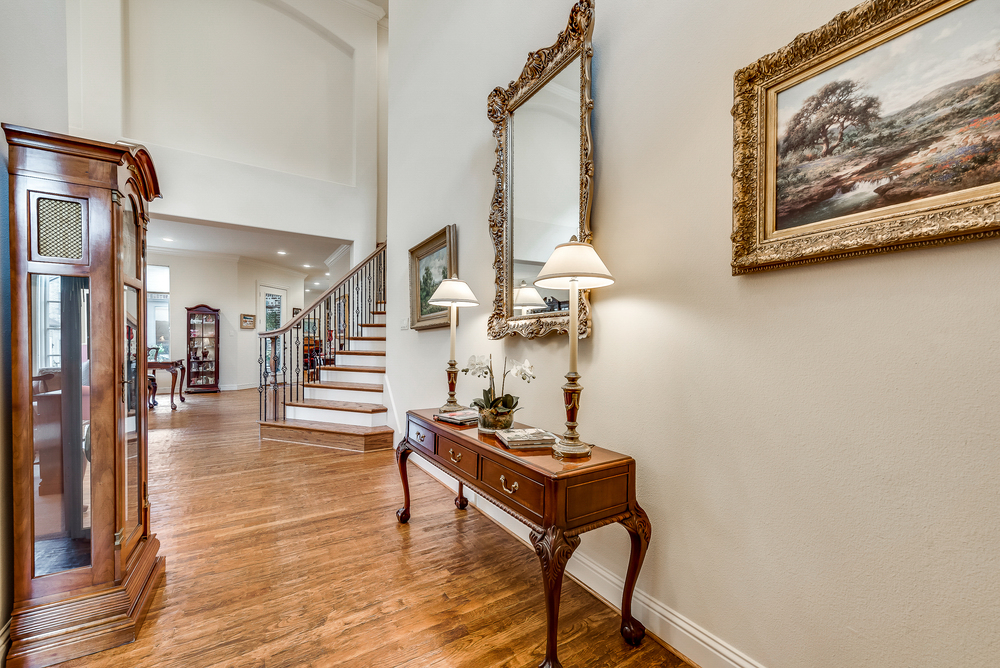
Entry with Soaring Ceilings and Hardwood Floors
-
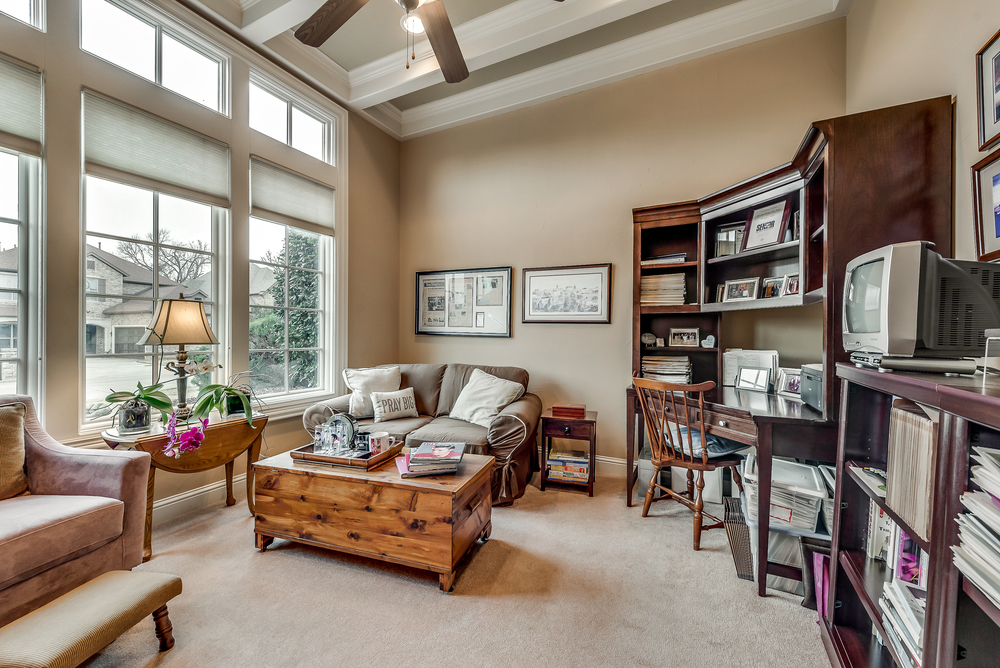
Study has Coffered Ceilings and Great Natural Light
-
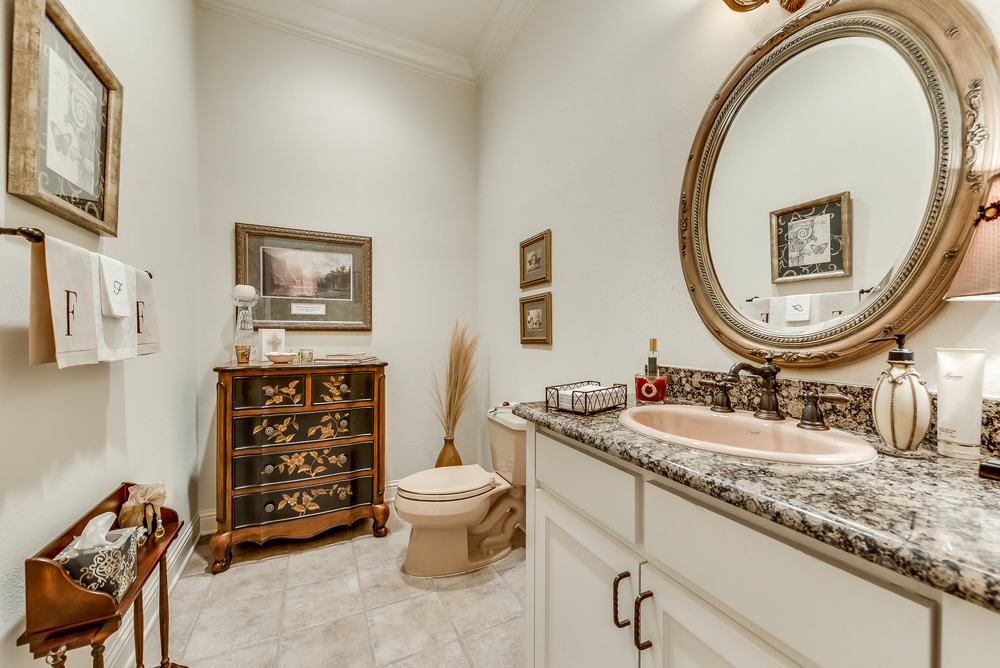
Main Level Spacious Half Bathroom
-
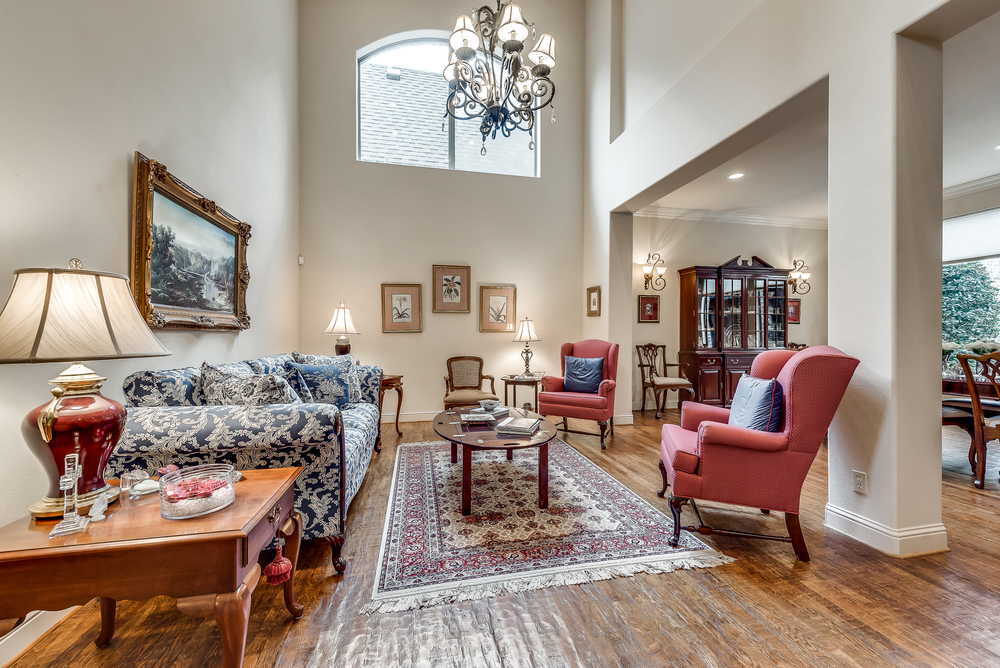
Formal Living Area
-
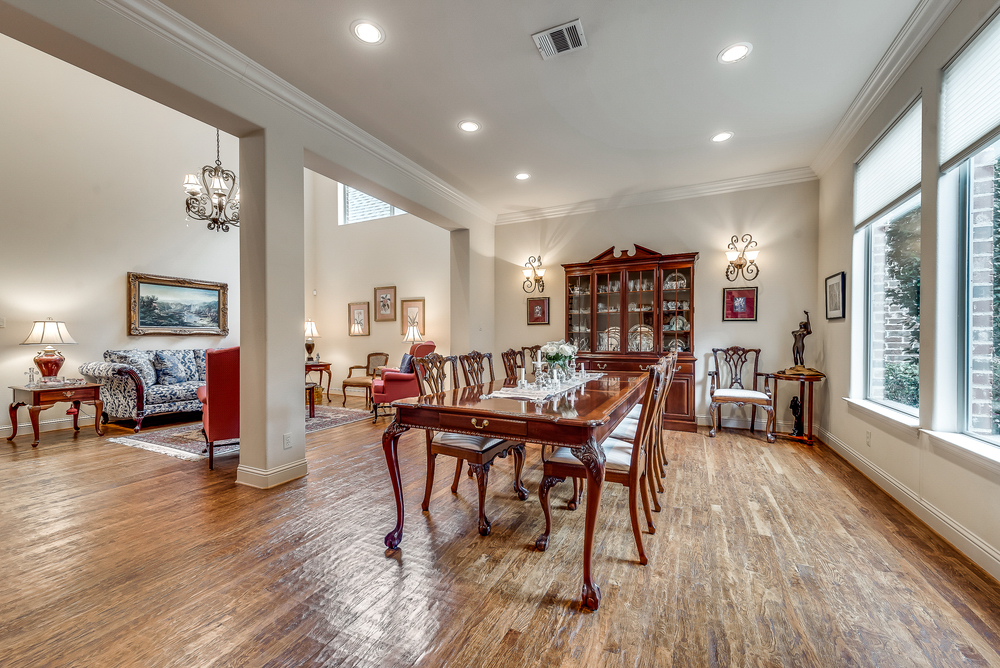
Formal Dining Room
-
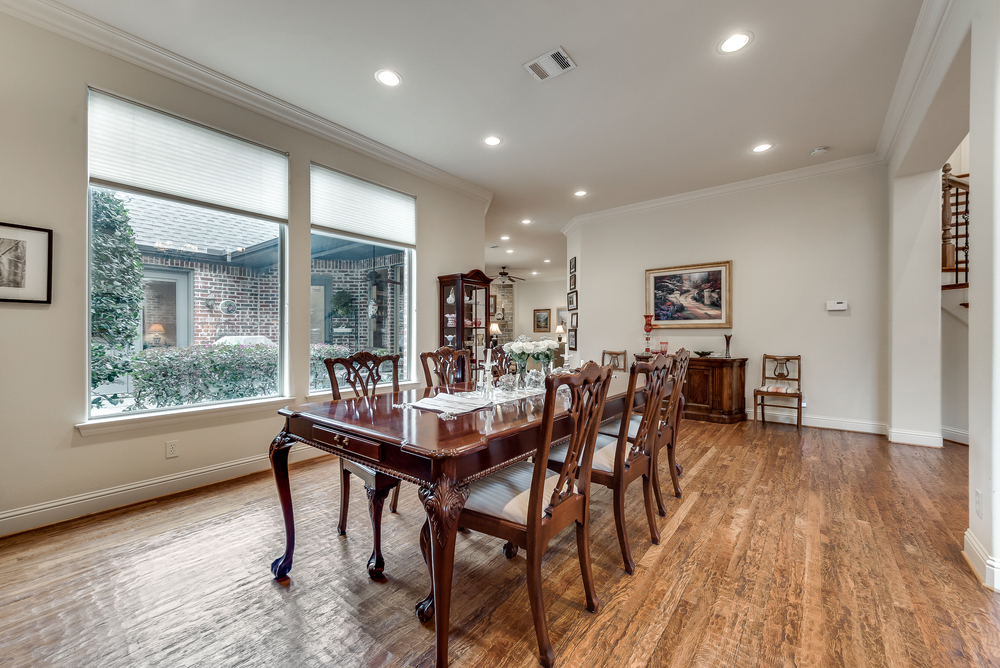
Formal Dining Area with Courtyard Views
-
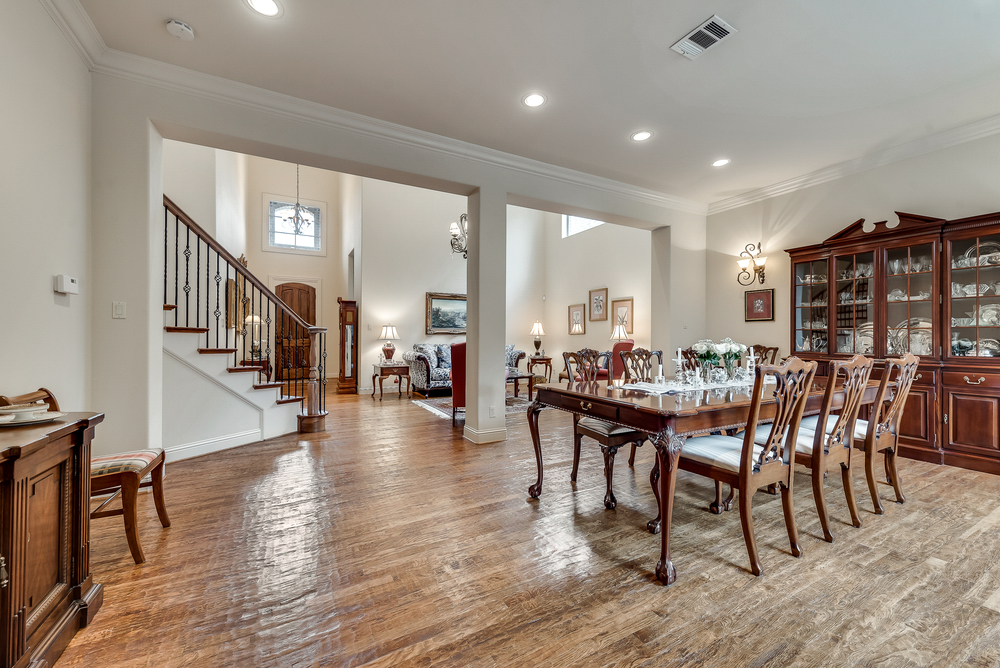
Gorgeous Stacked Formals
-
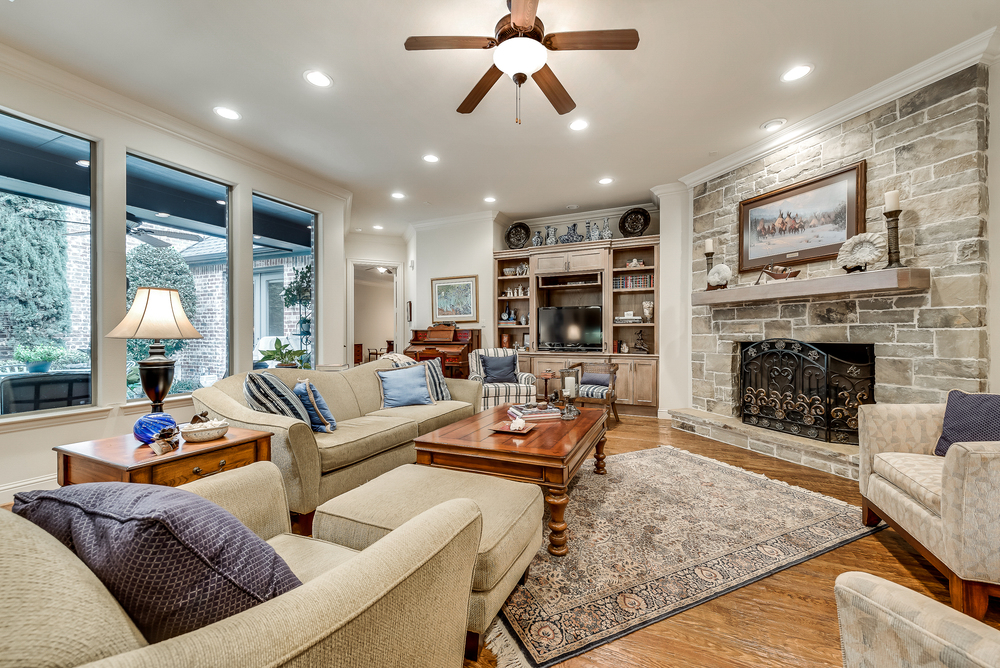
Spacious Family Room with Stone Fireplace and Built In Entertainment Center
-
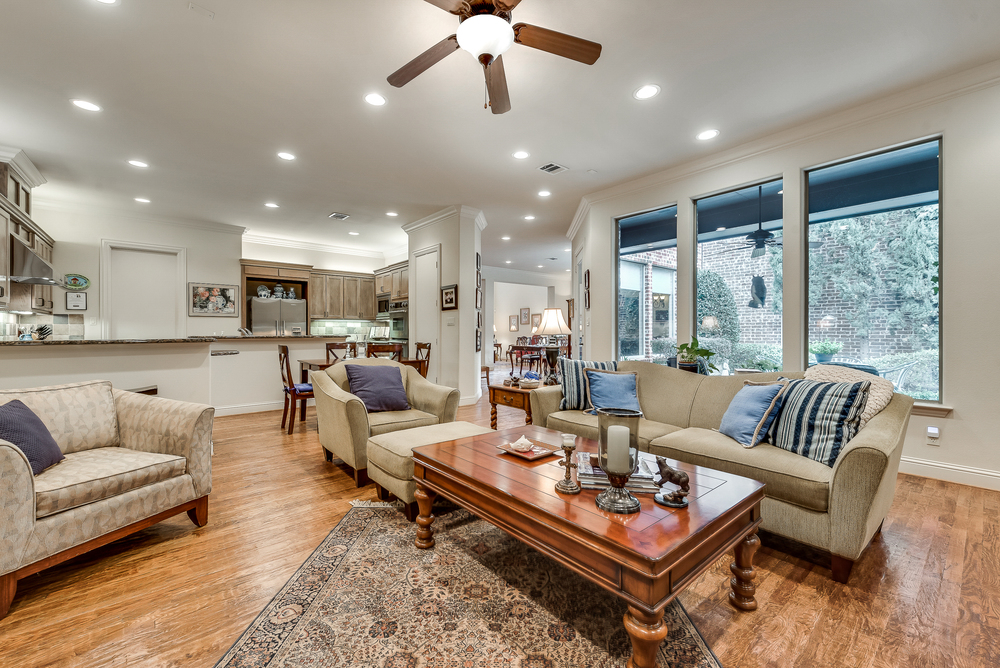
Open Floorplan is Perfect for Entertaining
-
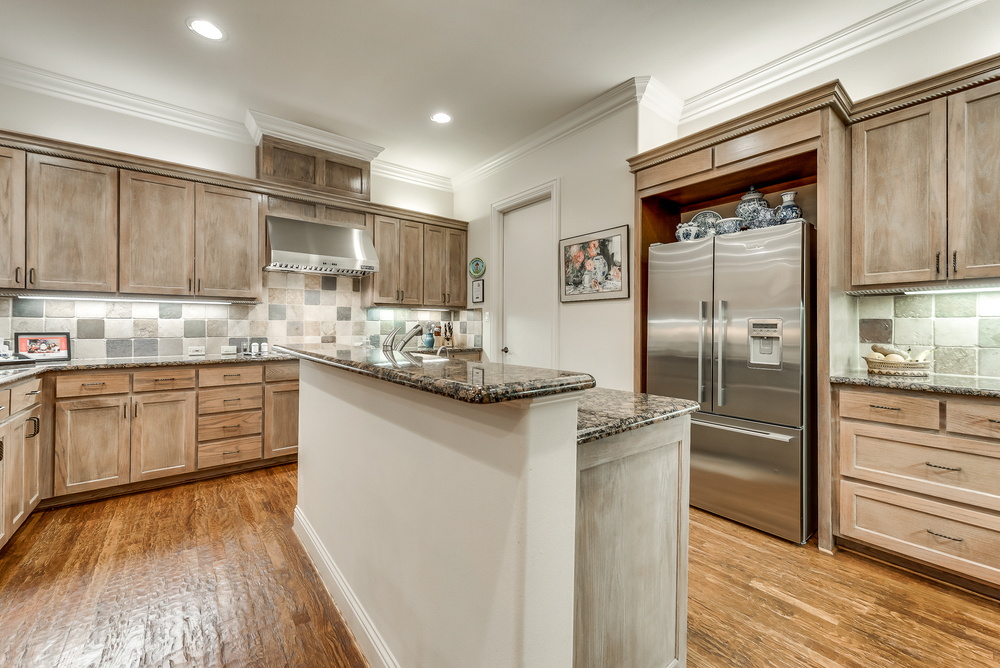
Gourmet Kitchen with Granite Countertops Stainless Steel Appliances and Breakfast Bar Seating
-
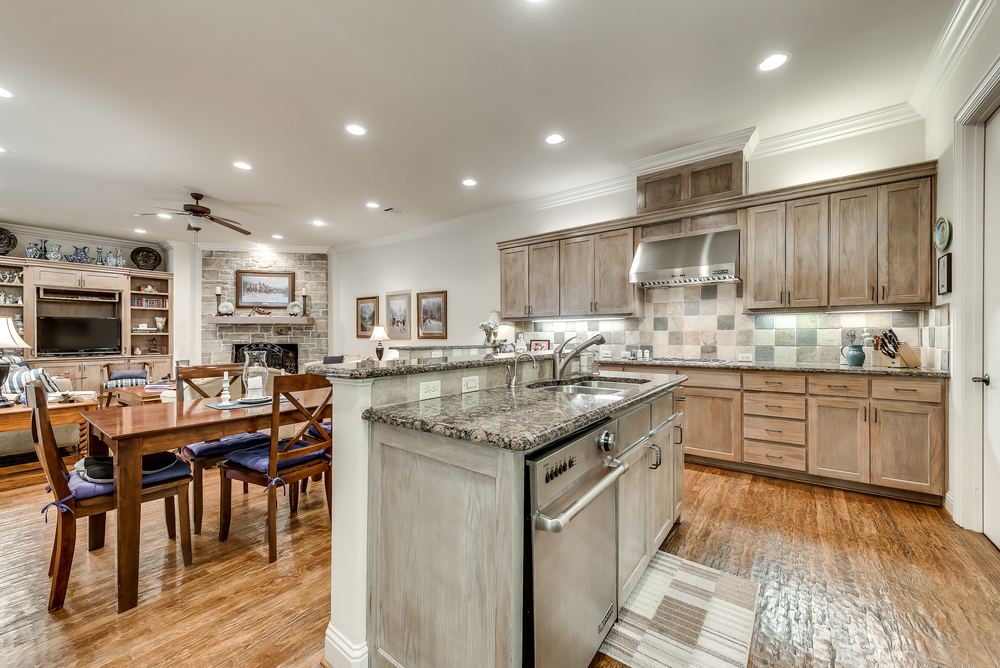
Gourmet Kitchen with Granite Countertops and Stainless Steel Appliances
-
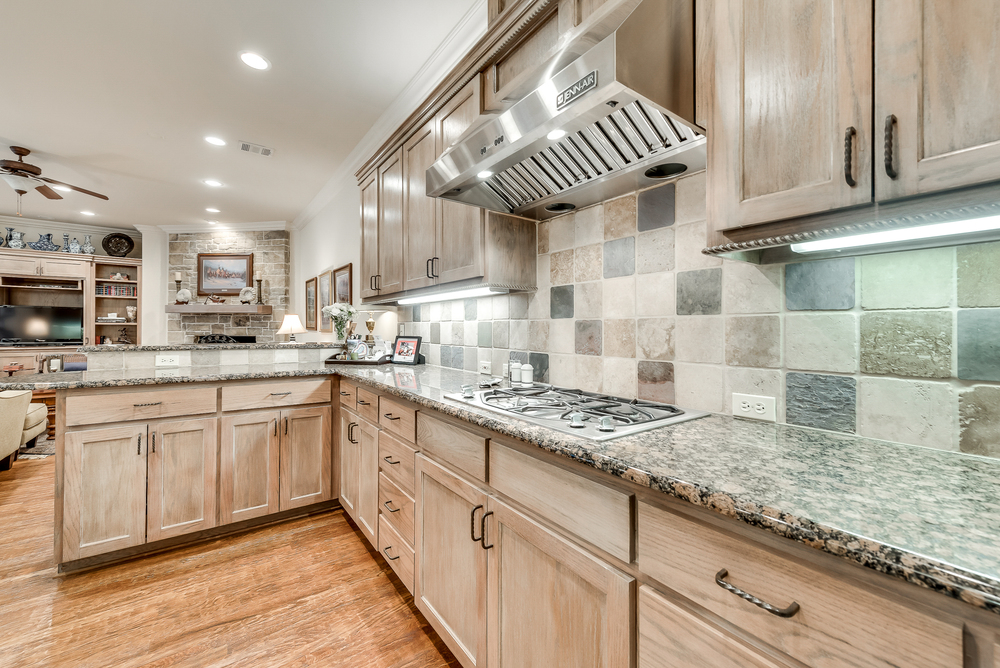
Gourmet Kitchen with Granite Countertops and Stainless Steel Appliances
-
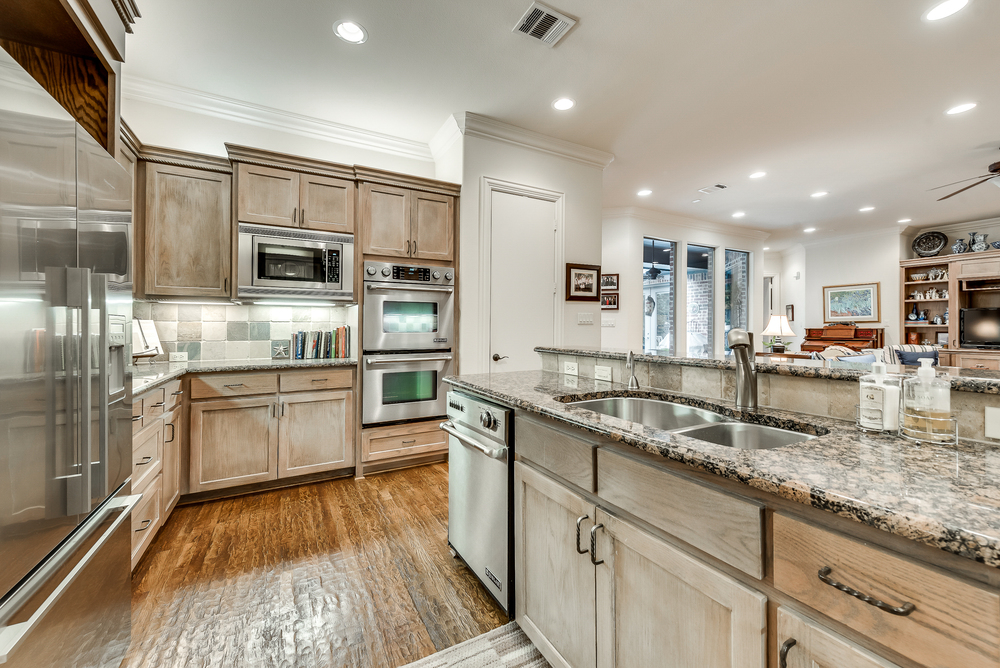
Gourmet Kitchen with Granite Countertops and Stainless Steel Appliances
-
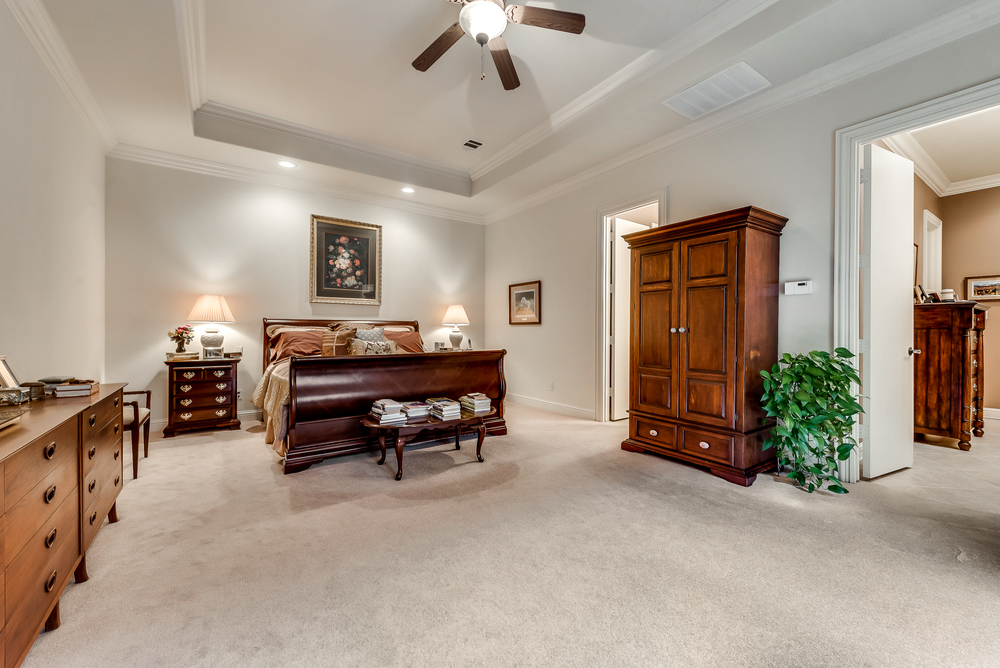
Spacious Master Suite
-
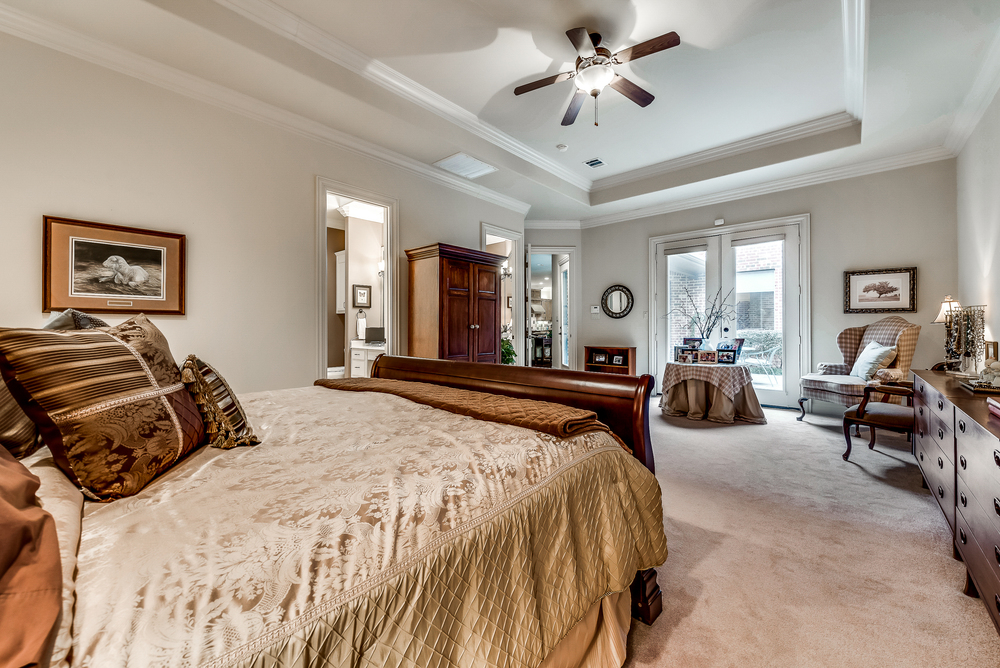
Spacious Master Suite with Door to Courtyard
-
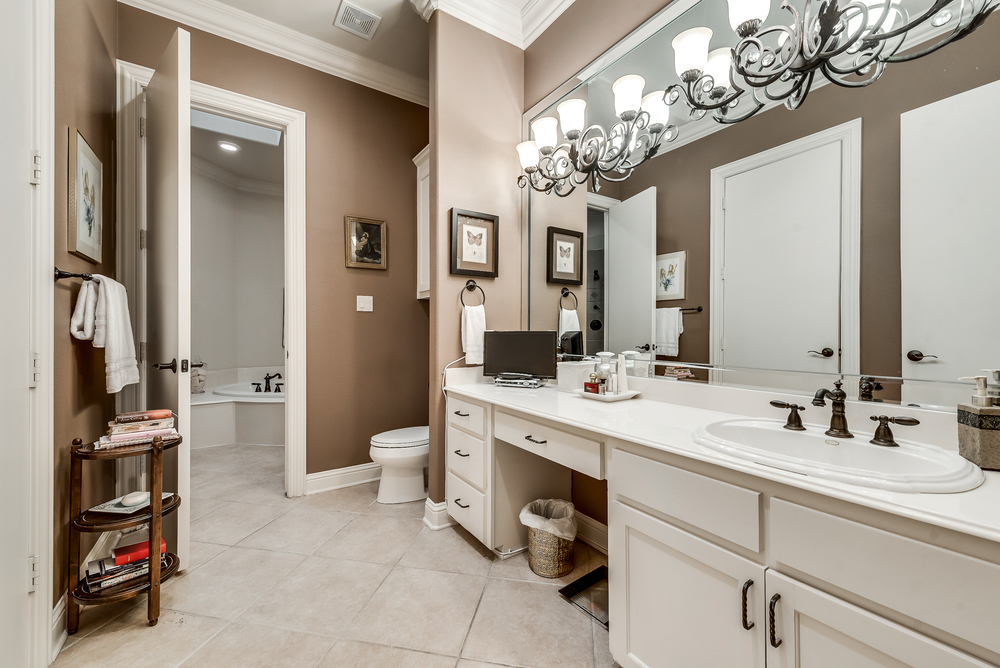
Master Bath has His Hers Bathrooms and Separate Jetted Tub and Shower Area
-
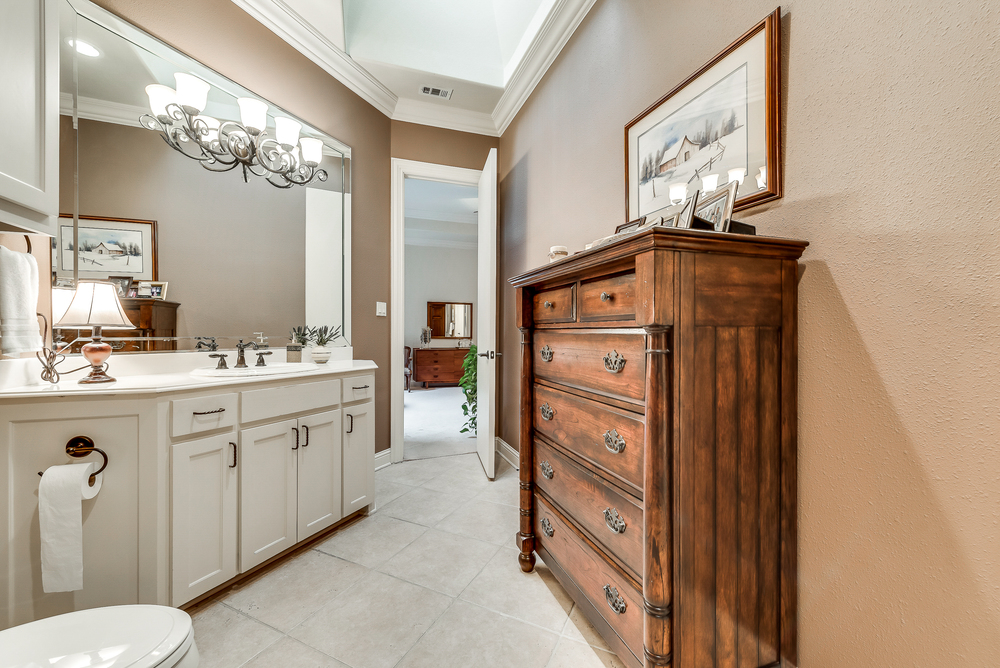
Master Bath has His Hers Bathrooms and Separate Jetted Tub and Shower Area
-
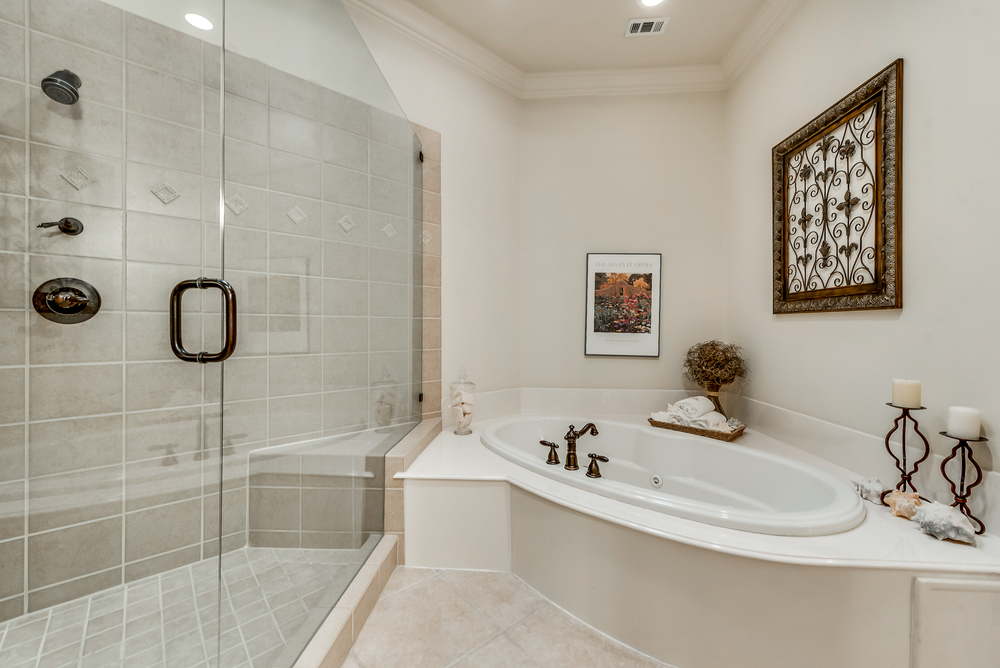
Master Bath has His Hers Bathrooms and Separate Jetted Tub and Shower Area
-
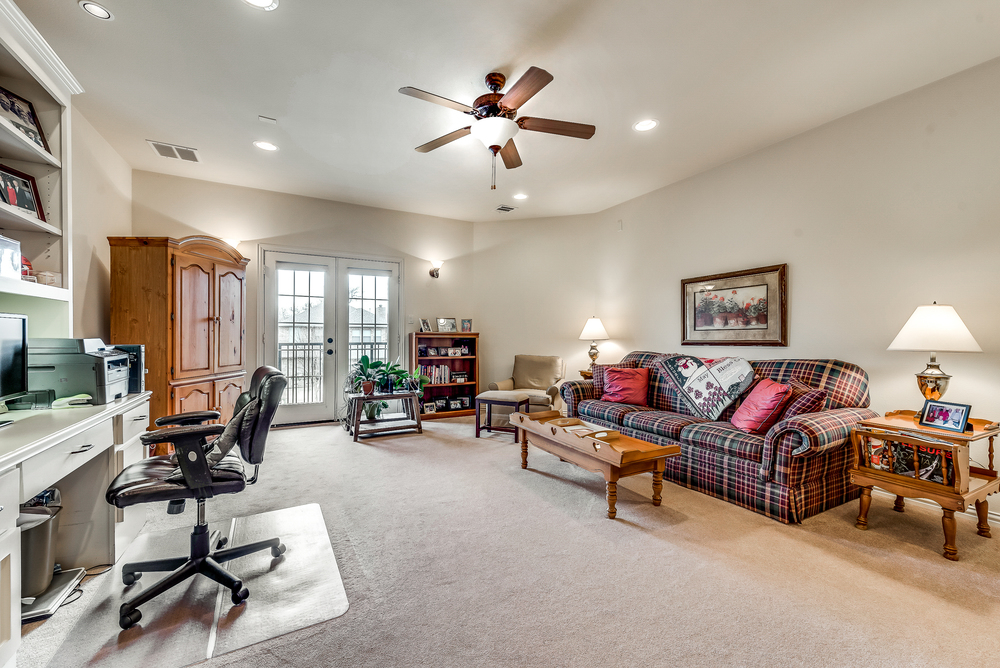
Upstairs Game Room with Built Ins and Balcony
-
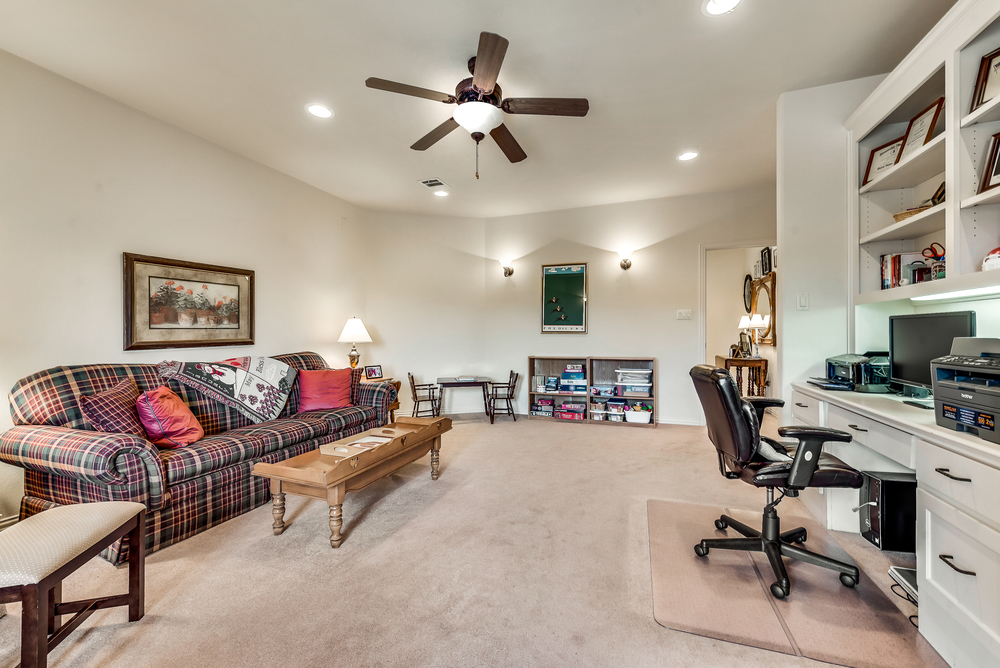
Upstairs Game Room with Built Ins and Balcony
-
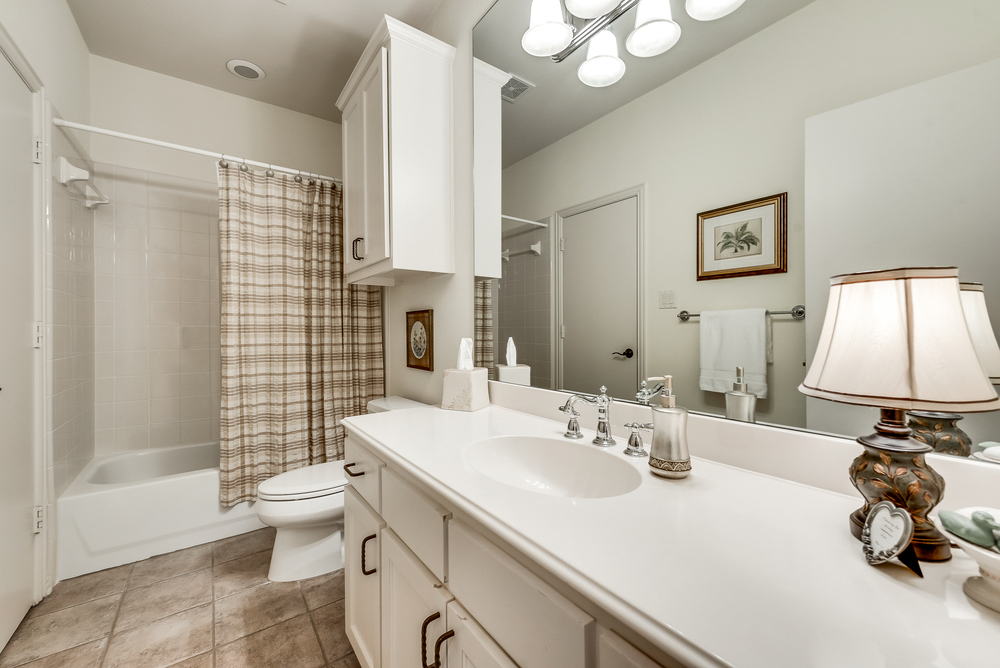
Second Full Bathroom with Hall and Guest Bedroom Entries
-
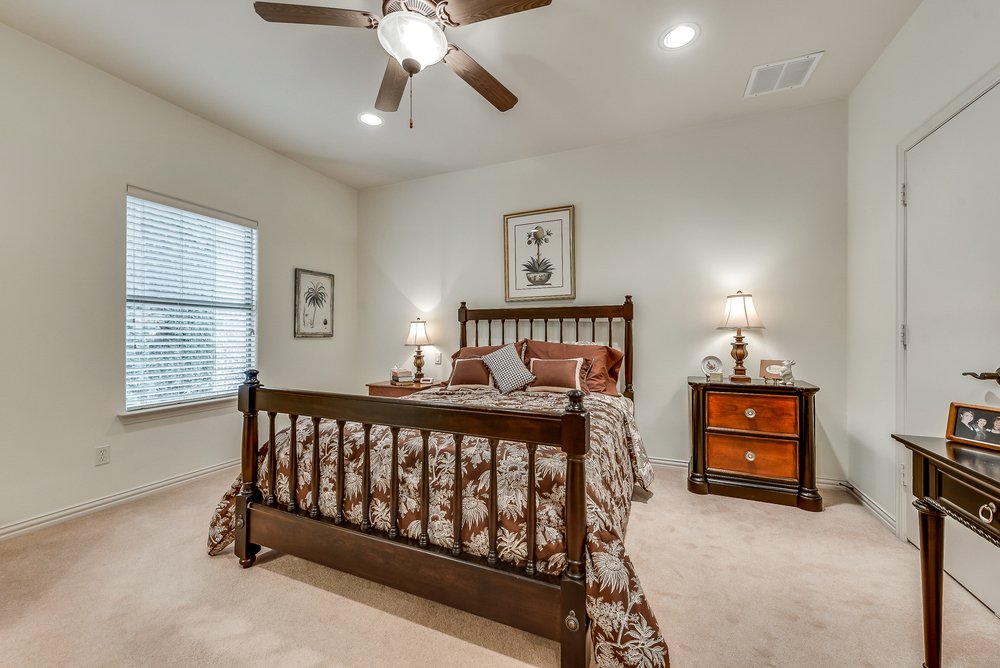
Secondary Bedroom
-
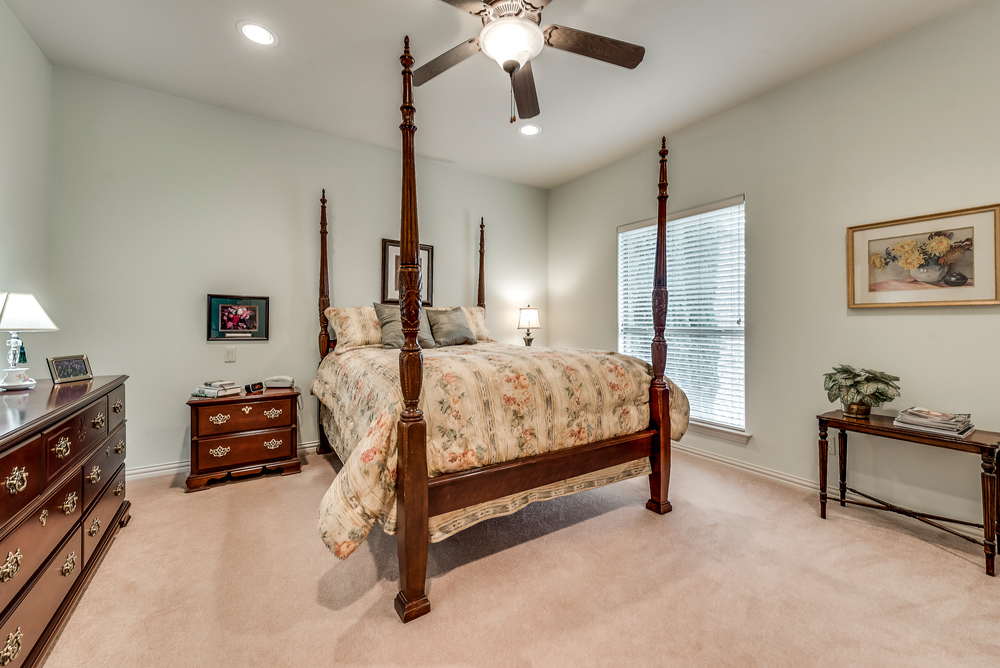
Secondary Bedroom with Private Full Bathroom
-
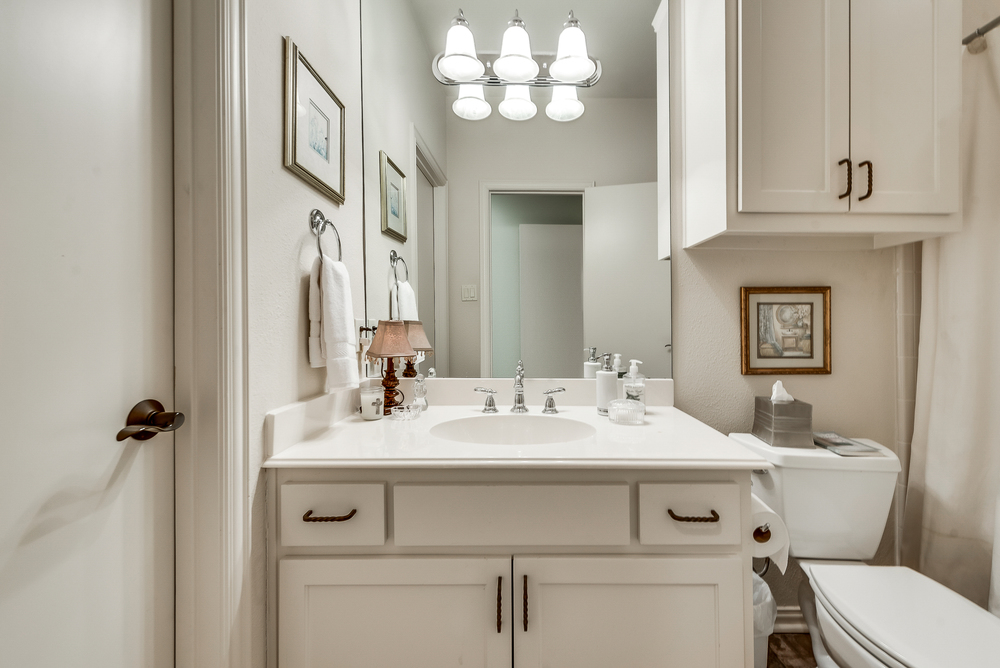
Private Guest Bathroom
-
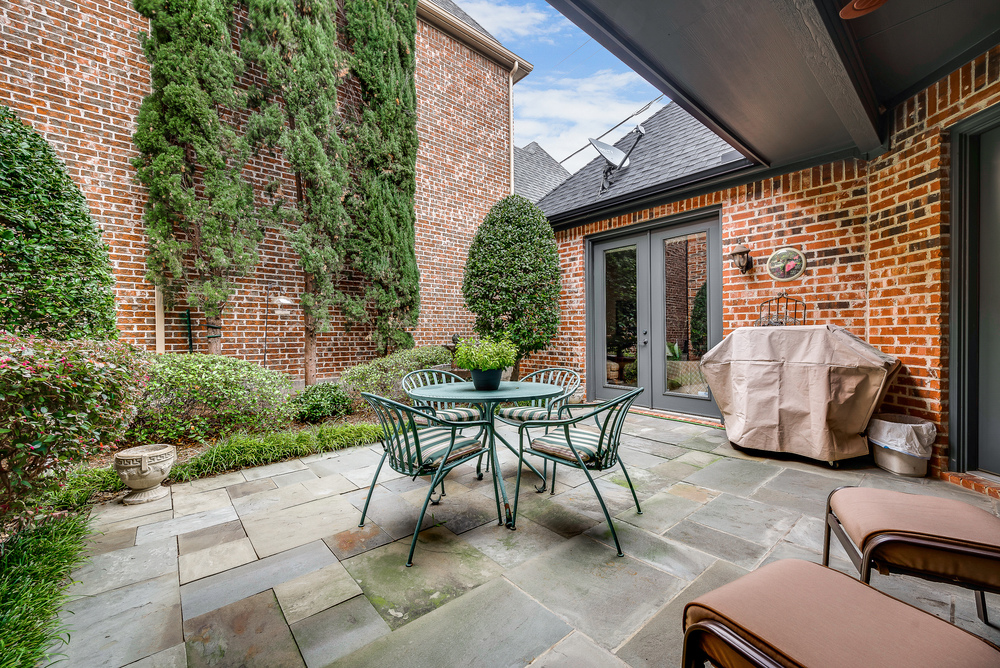
Relaxing Courtyard
Kw McKinney Realtor Jane Clark offers 16214 Koi Pond Ct, Courtyard at Preston Trails, Dallas
Article Created by Jane Clark, Realtor
Amenities you will find inside!
Solid 9ft wooden door welcomes you into the entry with soaring 20ft ceilings and double crown molding. Hand-scraped hardwood floors stretch through main living areas.
Family Room
- Courtyard Views
- Hand-scraped Hardwood Floors
- Stone, Gas Log Fireplace with Wooden Mantel and Hearth
- Built-In Entertainment Center
- Double Crown Molding
Kitchen
- Granite Counter Tops
- Hand-Scraped Hardwood Floors
- Stone Backsplash
- Abundance of Cabinetry with Under and Over Mount Lighting
- Granite Island with Breakfast Bar
- Stainless Steel Appliances Include: Gas Cooktop, Double Ovens and Built-In Microwave
Master Retreat
- Private Master Suite with Tray Ceiling, Crown Molding and Ceiling Fan
- Spacious enough for Sitting Area
- Door to Courtyard
- Spa-Like Master Bath with His and Hers Separate Vanity Rooms with Walk-In Closets, Jacuzzi Tub and Oversized Shower
Entry
- Located in Private Gated Community
- 8ft Solid Wood Front Door
- Soaring 20’ Ceiling in Foyer
- Hand-Scraped Hardwood Floors
- Wrought Iron Spindle Spiral Staircase
Study
- Coffered Ceiling
- Recessed Lights
- Wall of Windows
Formal Living
- Soaring 20’ Ceiling
- Double Crown Molding
- Hand-Scraped Hardwood Floors
Formal Dining
- Hand-Scraped Harwood Floors
- Sconce and Recessed Lights
- Courtyard Views
Powder Room
- Double Crown Molding
- Framed Mirror
- Furniture Style Vanity with Granite Countertop
- Located on Main Level
Secondary Upstairs Bedrooms
- Guest Suite with Walk-In Closet and Private Bathroom
- Spacious Bedroom with Walk-In Closet and Bathroom Access
- Full Hall Bathroom with Bedroom Access
Game Room
- Large Versatile Entertainment Room
- Built-In Desk, Shelves and Cabinets
- Sconce Lighting
- Balcony
Outdoor Experience
- Covered with Ceiling Fan
- Open Extended Slate Tile Patio
- Landscaped Courtyard
Utility Room/Garage
- Full Size Washer & Dryer Area
- Built-in Cabinetry and Room for Fridge
- Counter with Sink
- 2 Car Oversized Split Garage with Cedar Garage Doors
- Exterior Paint—2018
- Roof—2016
Through-Out Home
- Solid Core Doors—9ft on main and 6ft on second level
Frisco, Texas recently voted #1 in Money Magazine’s “Best Places to Live” 2018 report with the highest graduation rate of all the cities
Related Homes



Built with HTML5 and CSS3
- Copyright © 2018 Jane Clark Realty Group LLC
Jane Clark is affiliated with Keller Williams McKinney No. Collin County
Jane Clark Realty Group LLC holds TREC Broker License #9001904
