Call Jane:214-802-4680
-
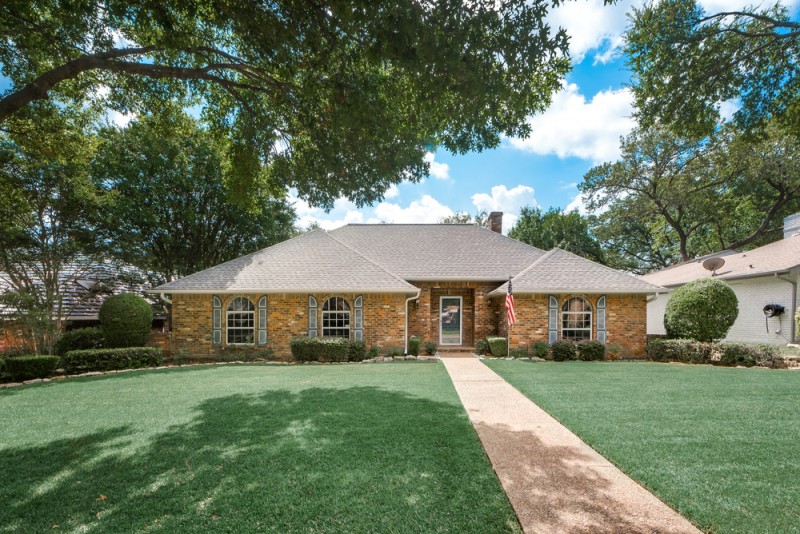
Yorkshire Drive
-
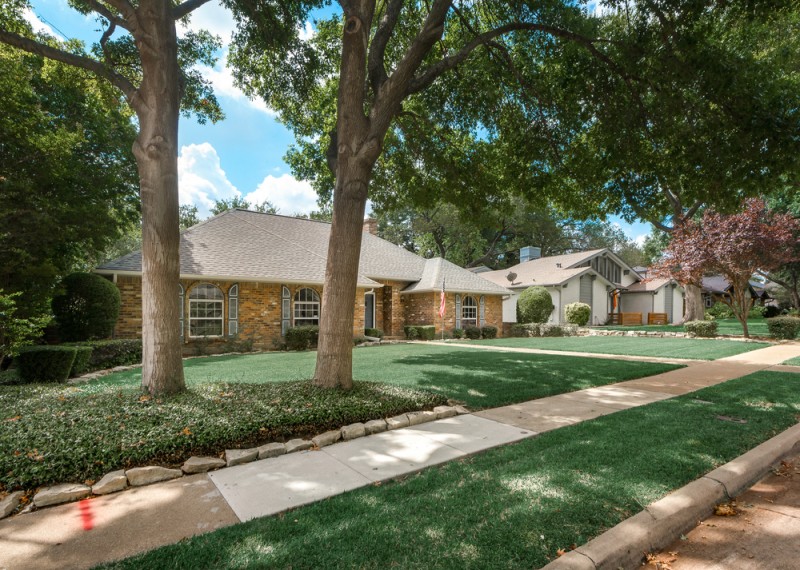
Welcome Home
-
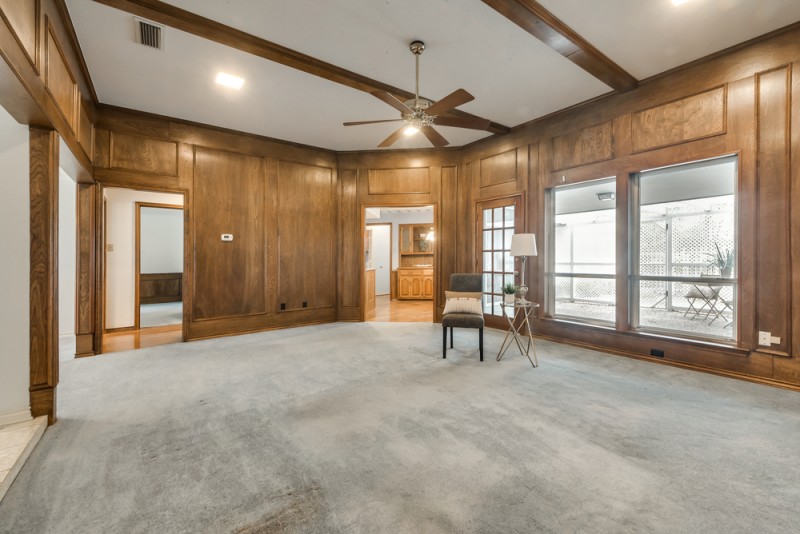
Inviting Family Room
-
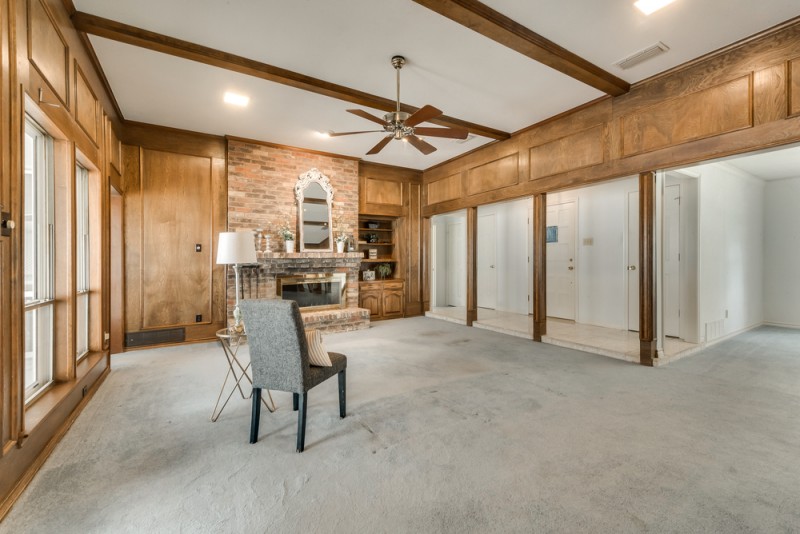
Inviting Family Room
-
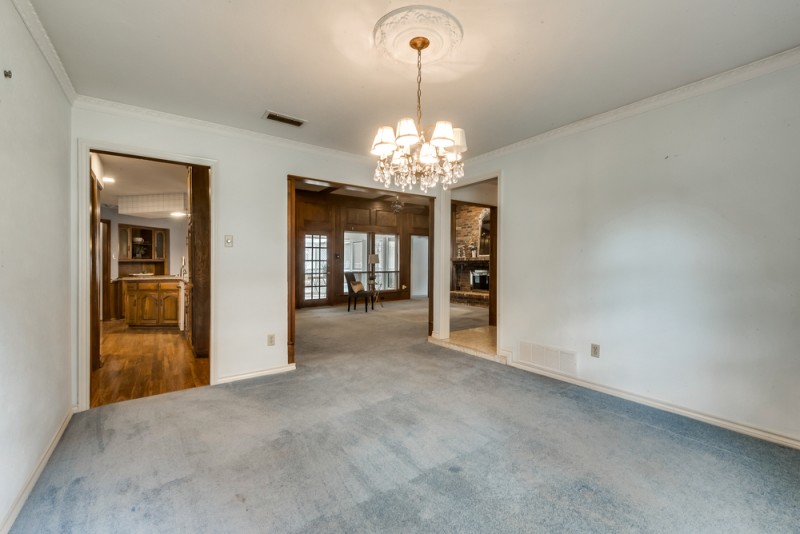
Formal Dining Room
-
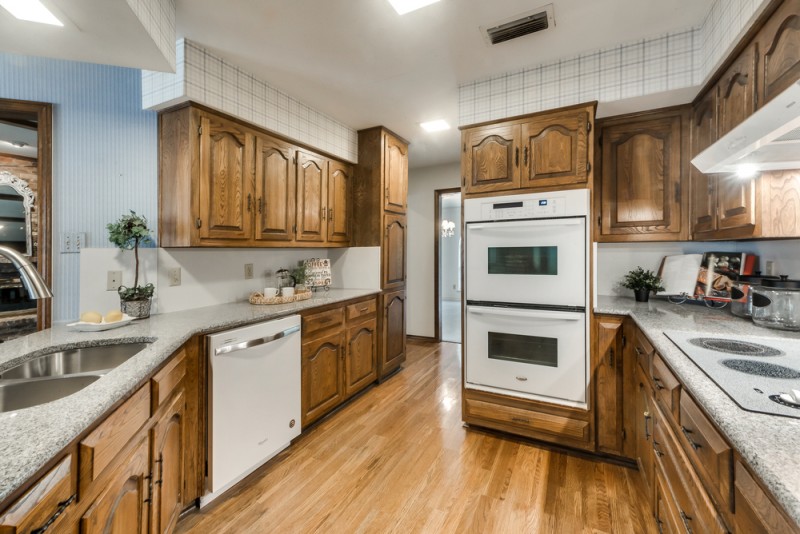
Chef s Kitchen with Granite Countertops
-
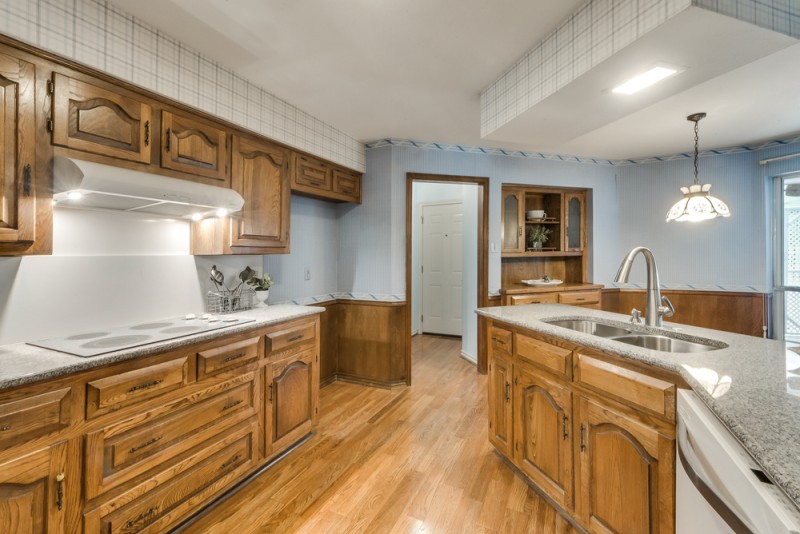
Chef s Kitchen
-
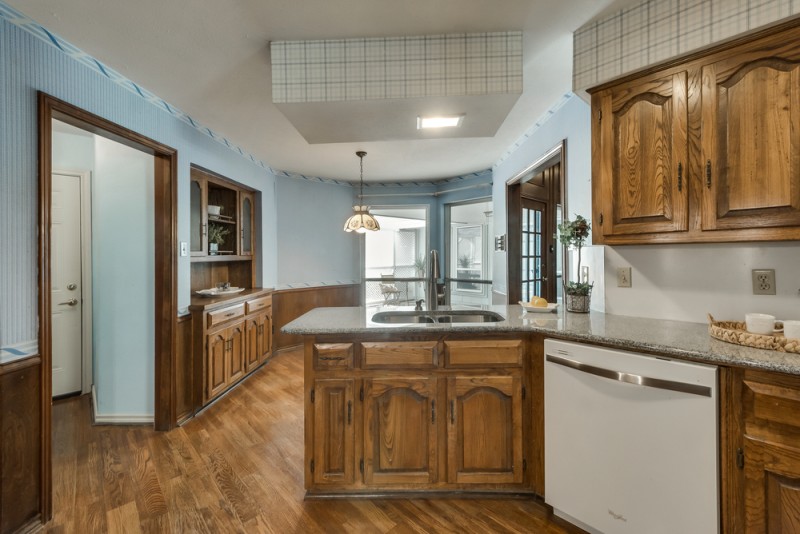
Chef s Kitchen
-
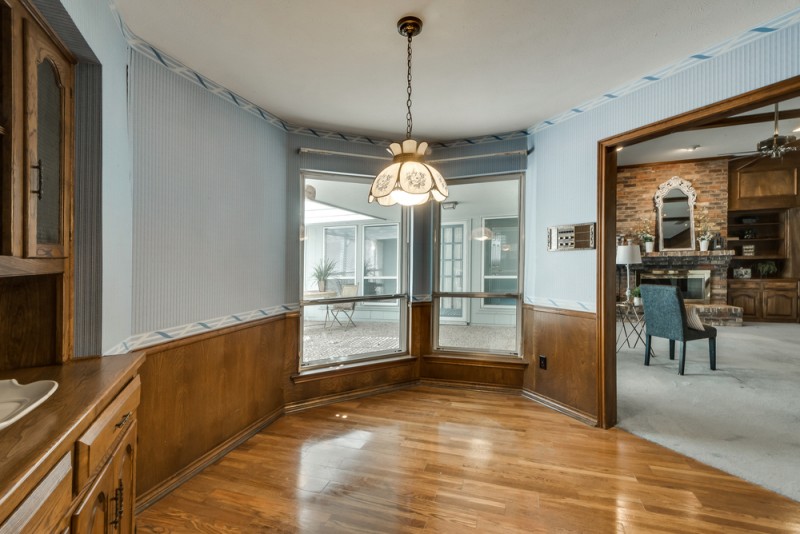
Charming Breakfast Area with Built In
-
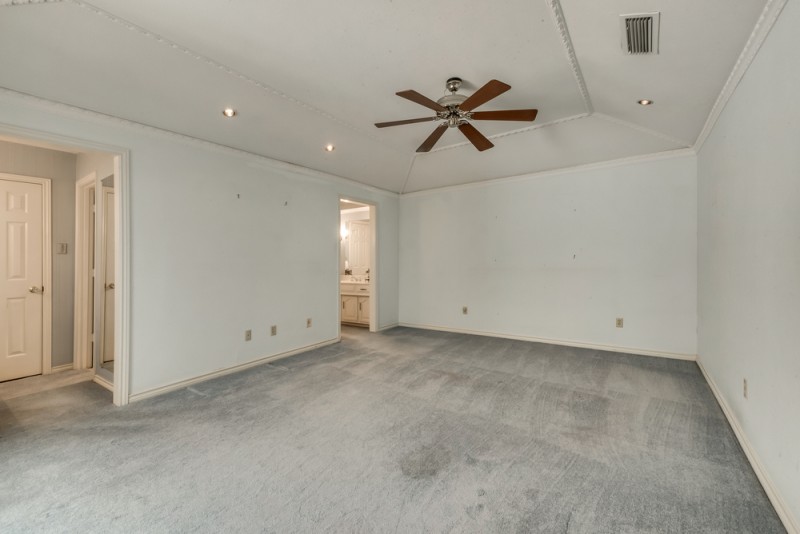
Master Bedroom with Separate Vanities
-

Master Bedroom with Door to Patio
-
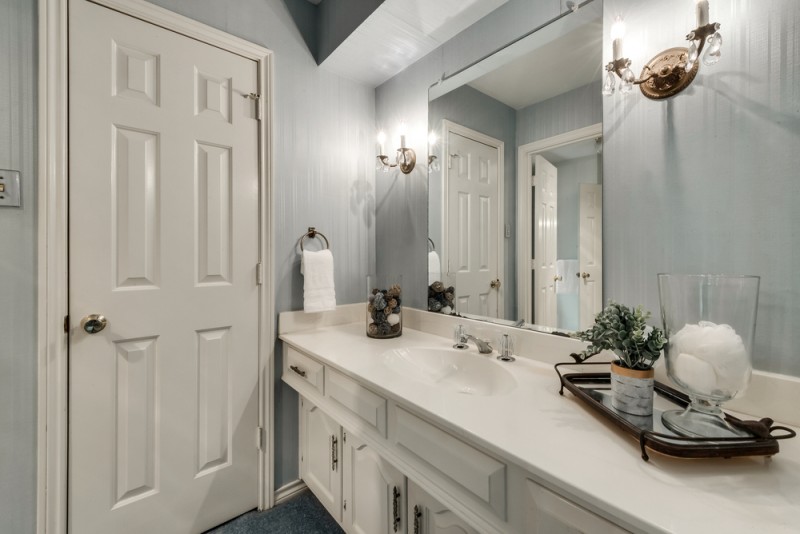
Master Bathroom with Separate Vanities
-
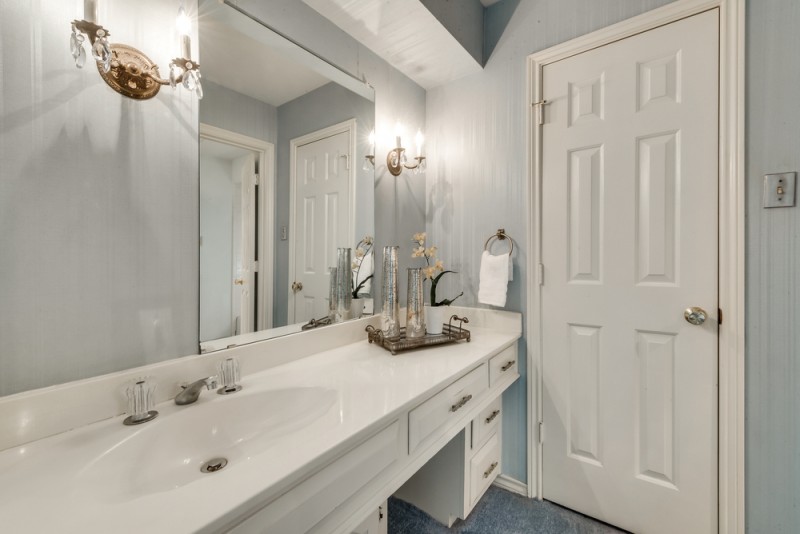
Master Bathroom with Separate Vanities
-
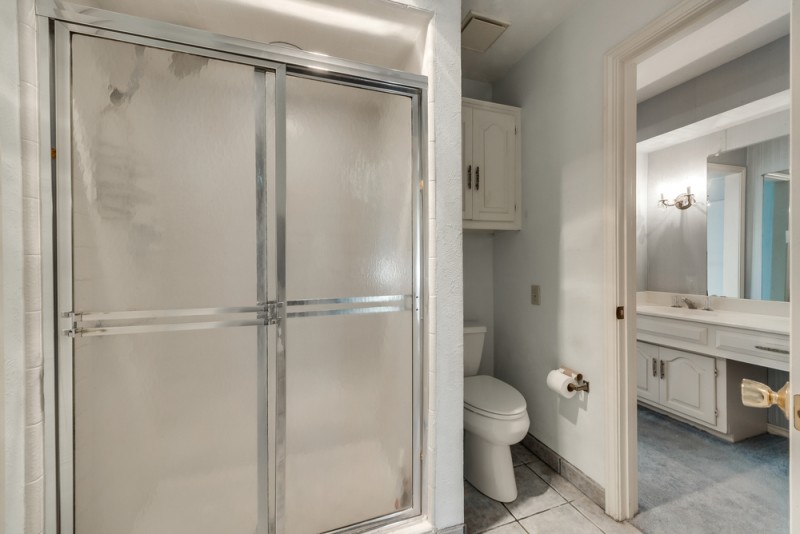
Master Bathroom with Soaker Tub and Separate Shower
-
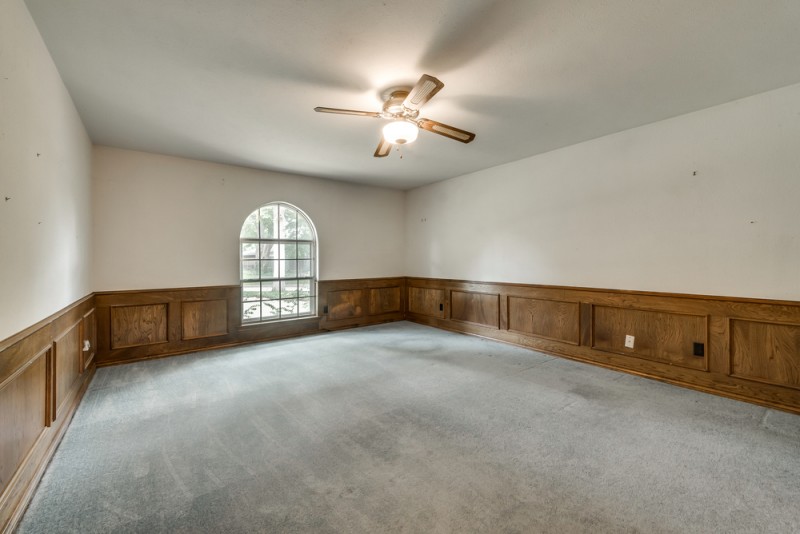
Spacious Den with Large Closet
-
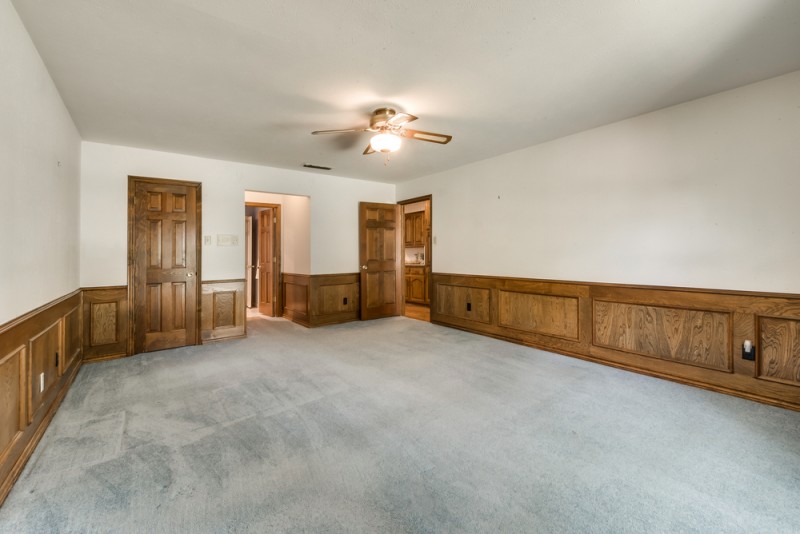
Spacious Den with Large Closet
-
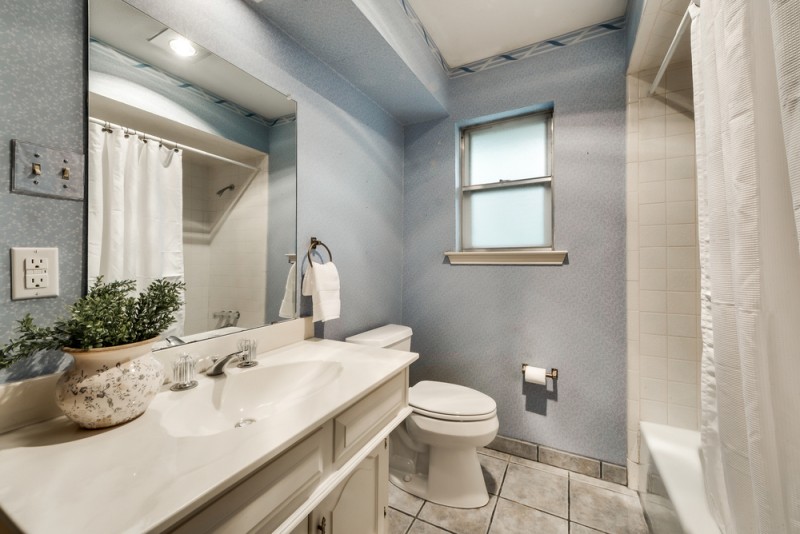
Second Full Bathroom off Den
-
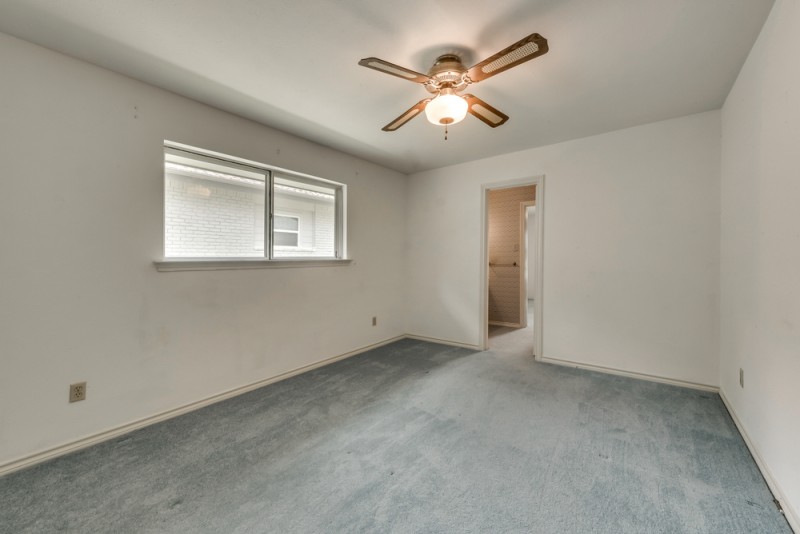
Secondary Bedroom with Shared Bathroom Access
-
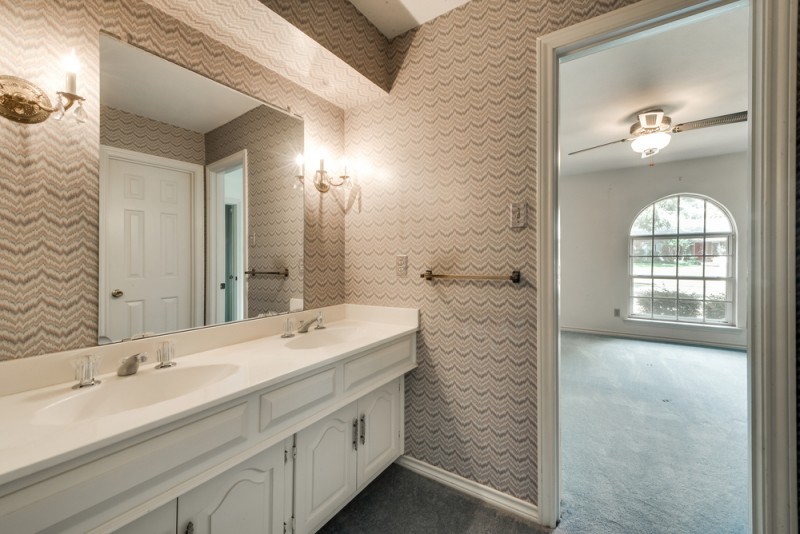
Third Full Bathroom
-
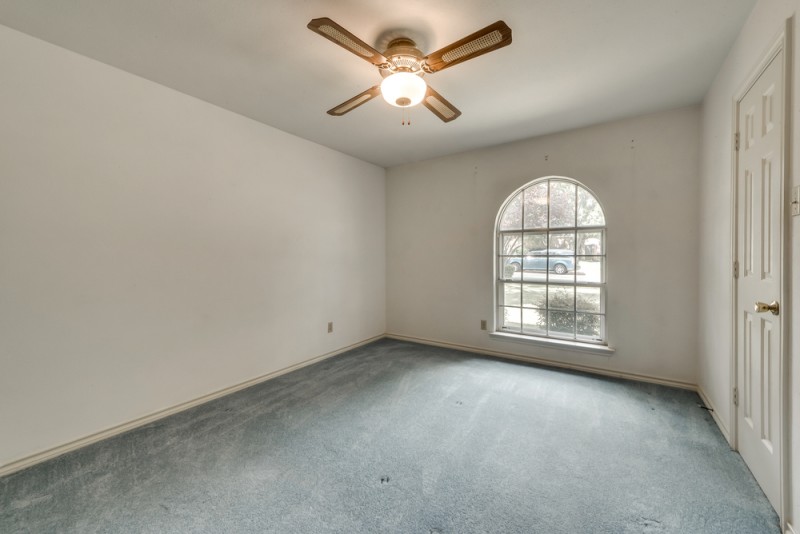
Secondary Bedroom with Shared Bathroom Access
-
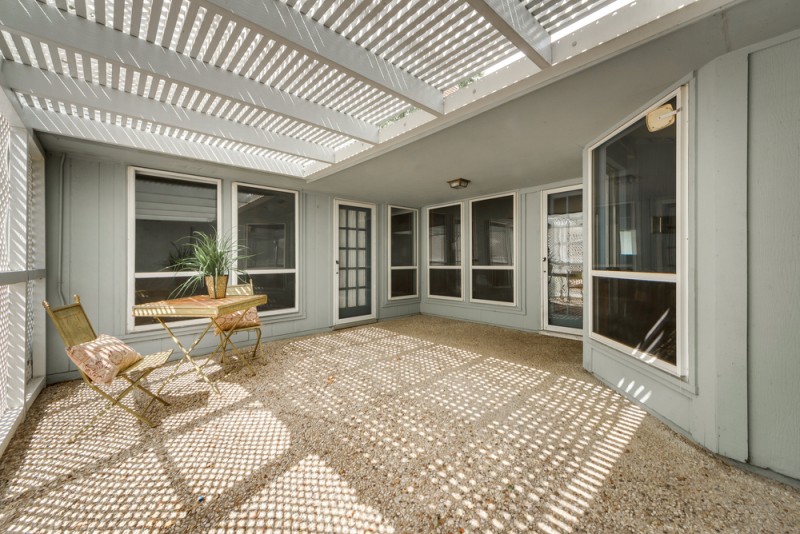
Covered Extended Enclosed Patio
-
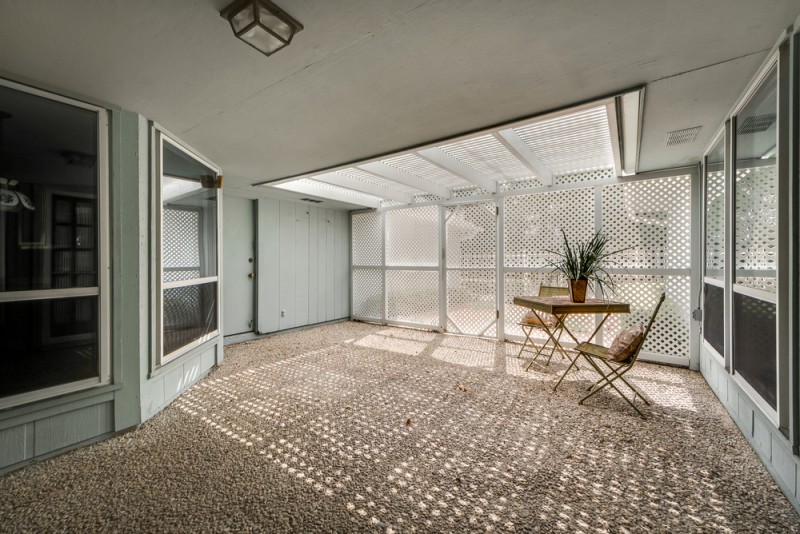
Covered Extended Enclosed Patio
-
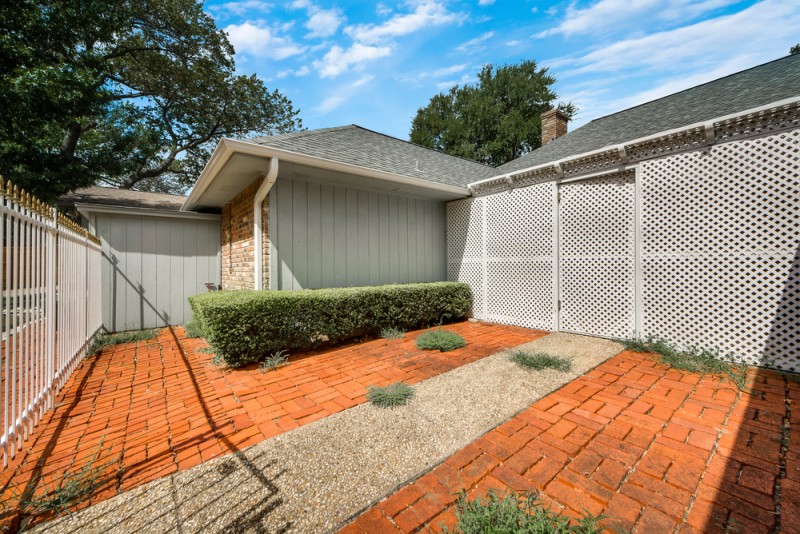
Extended Courtyard with Wrought Iron Fence
-
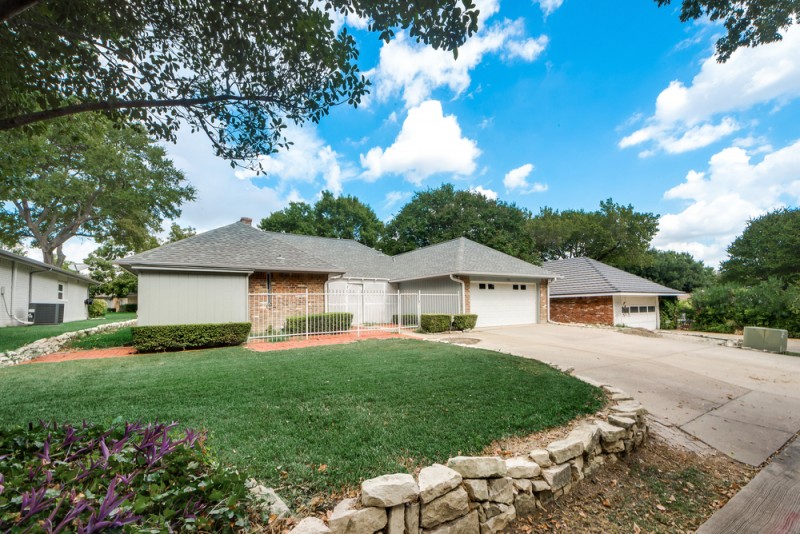
Extended Courtyard Area and Grassy Backyard
-
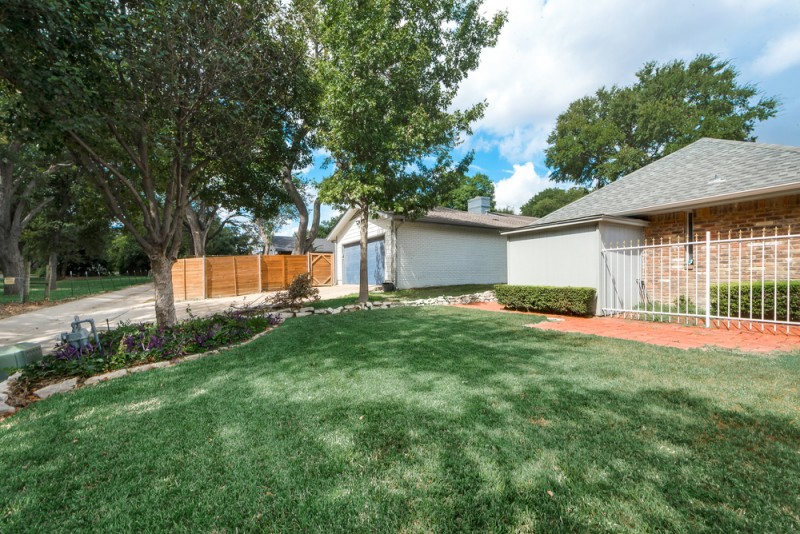
Grassy Backyard Backs to Heavily Treed Greenbelt
Kw McKinney Realtor Jane Clark offers 1708 Yorkshire Drive, Carriage Square, Richardson
Article Created by Jane Clark, Realtor
Property Location
Download PDF Graphics
Related Homes



Built with HTML5 and CSS3
- Copyright © 2018 Jane Clark Realty Group LLC
Jane Clark is affiliated with Keller Williams McKinney No. Collin County
Jane Clark Realty Group LLC holds TREC Broker License #9001904