Call Jane:214-802-4680
- Price
- $199,900
- MLS Number
- 14252074
- Subdivision
- Preston Village in Dallas, Tx.
- Room Count
- 2 Bedrooms / 1.5 Baths / Living / Dining / Office / Open Patio
- Schools
- Plano ISD: / Haggar Elementary / Frankford Middle / Shepton High / Plano West Sr High
- Square Footage
- 1,116/tax
- Lot Size
- N/A
- Year Built
- 1983
-
.jpg)
Windflower Way Unit
-
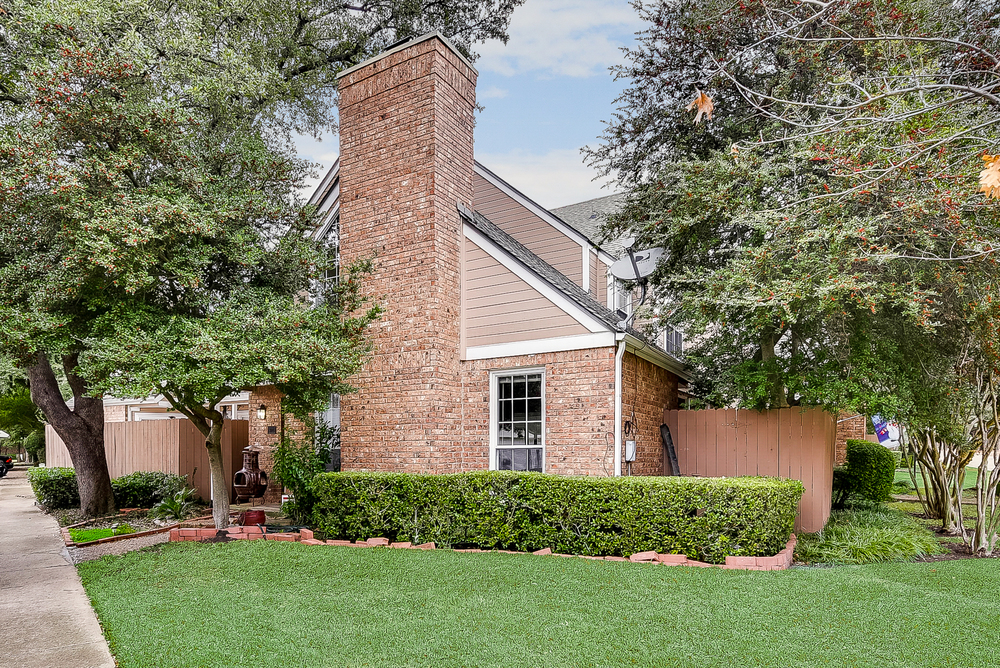
Welcome Home
-
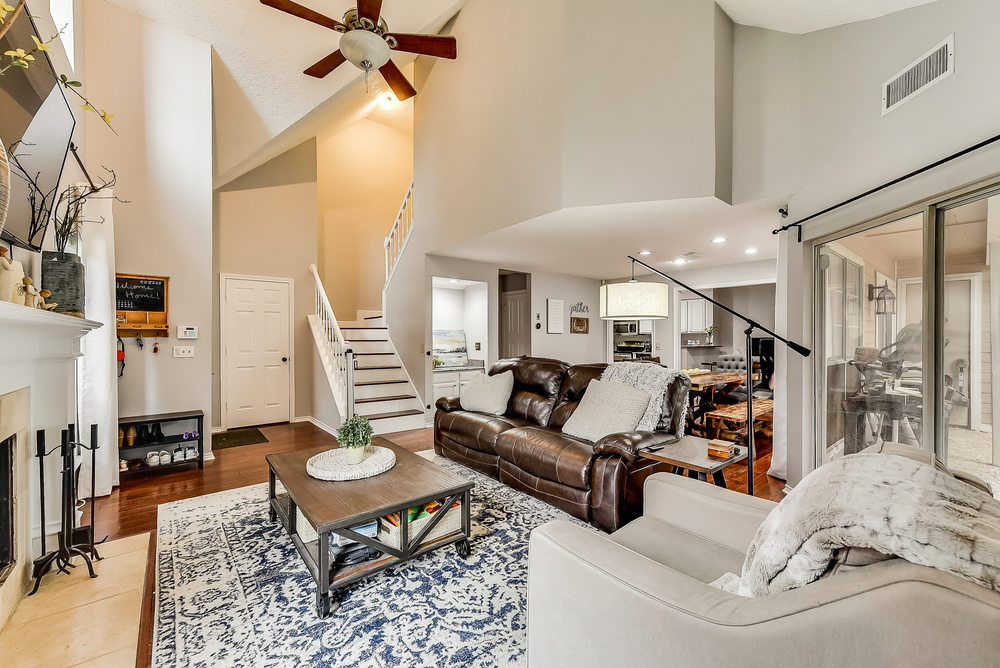
Open Floorplan with Soaring Vaulted Ceiling
-
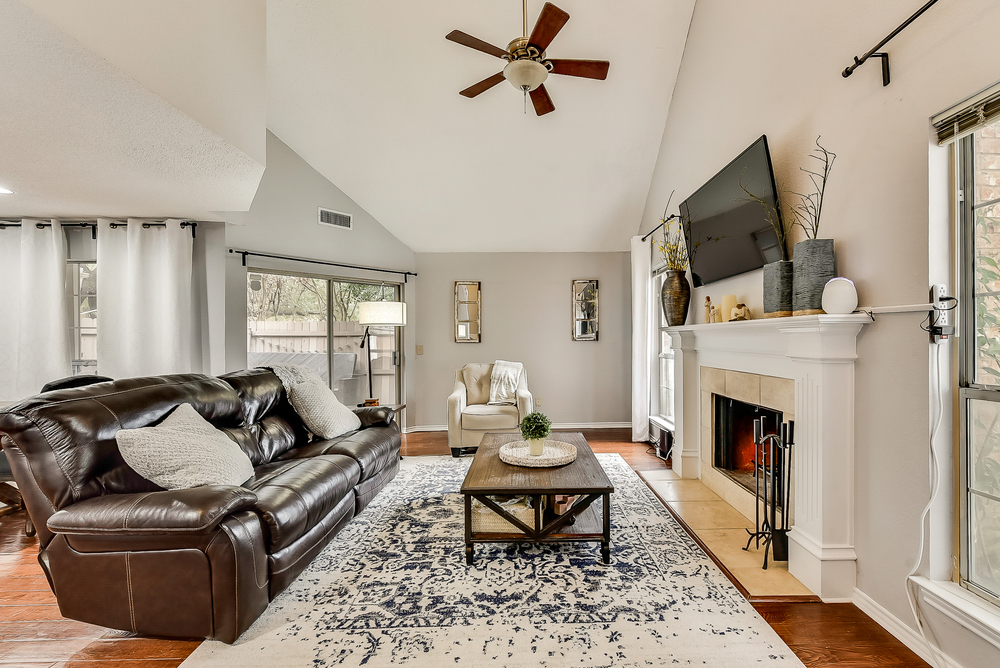
Inviting Family Room with Wood Burning Fireplace
-
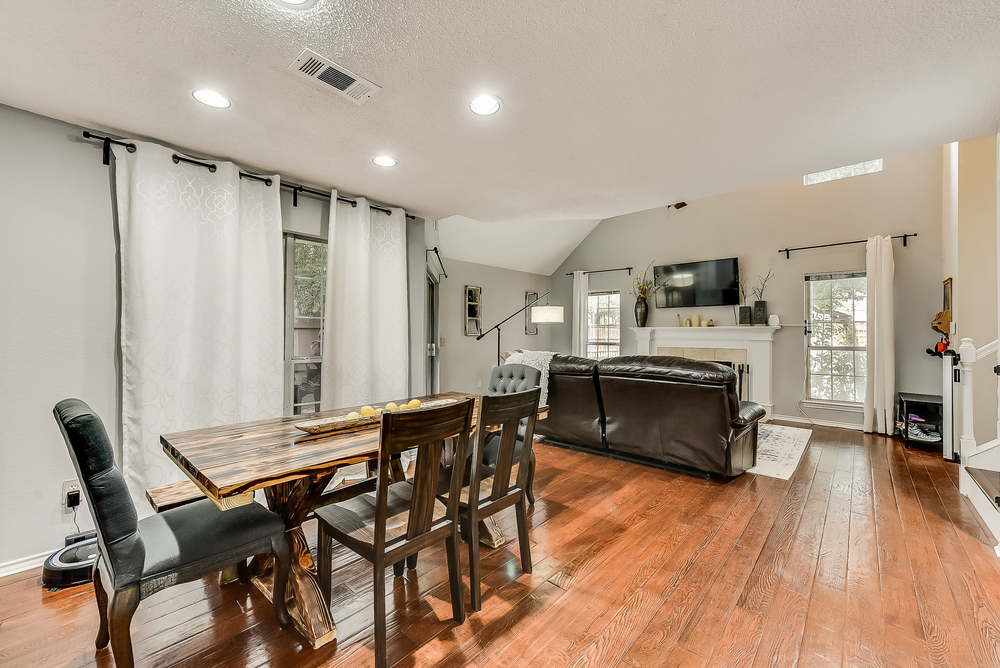
Formal Dining Area
-
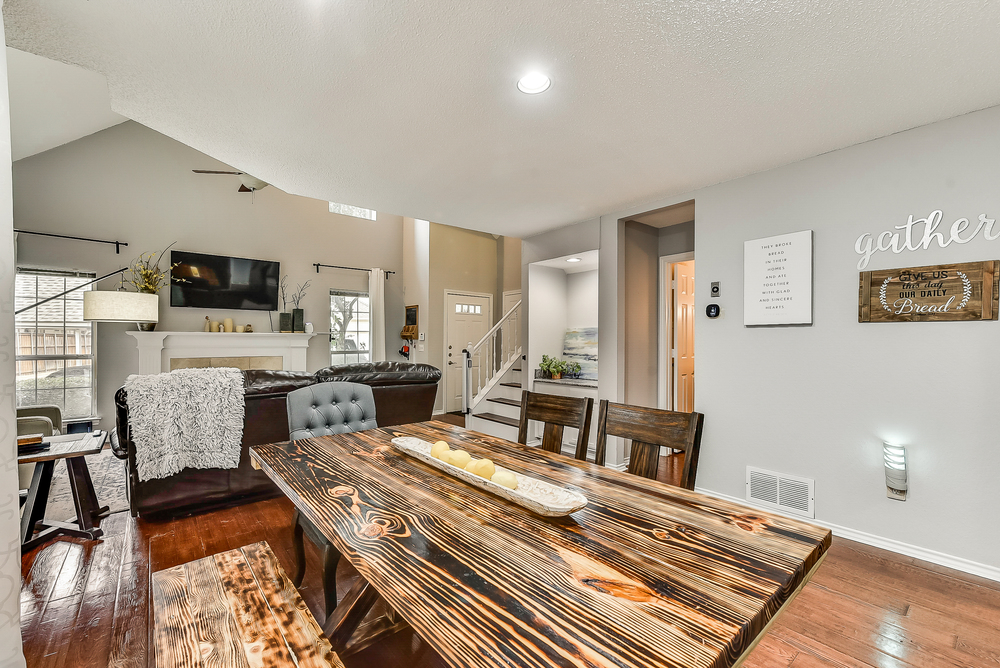
Built in is Plumbed for Sink
-
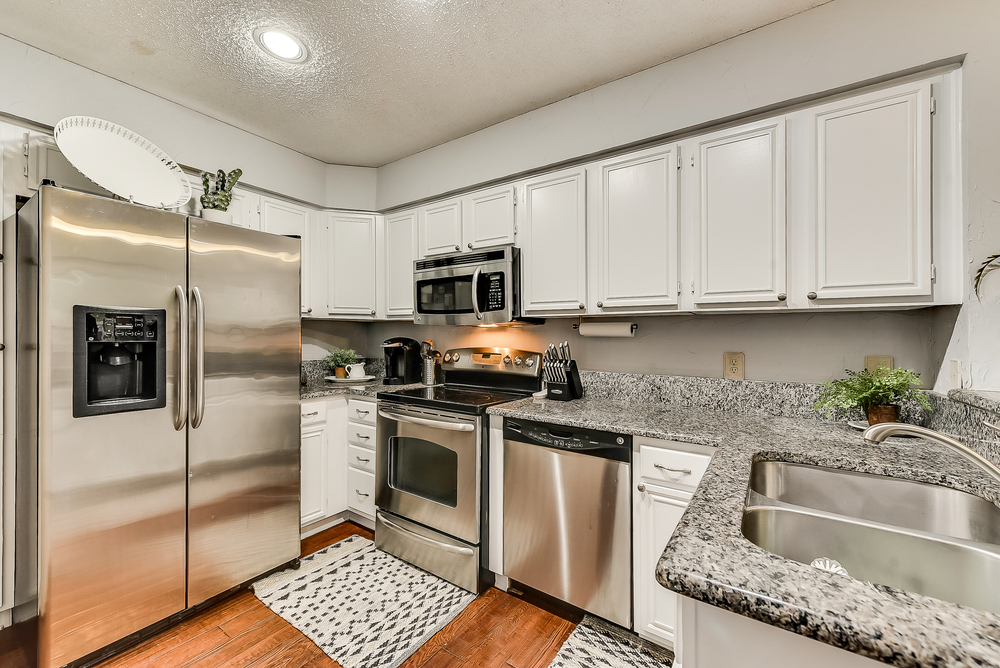
Chef s Kitchen with Granite Countertops and Freshly Painted White Cabinetry
-
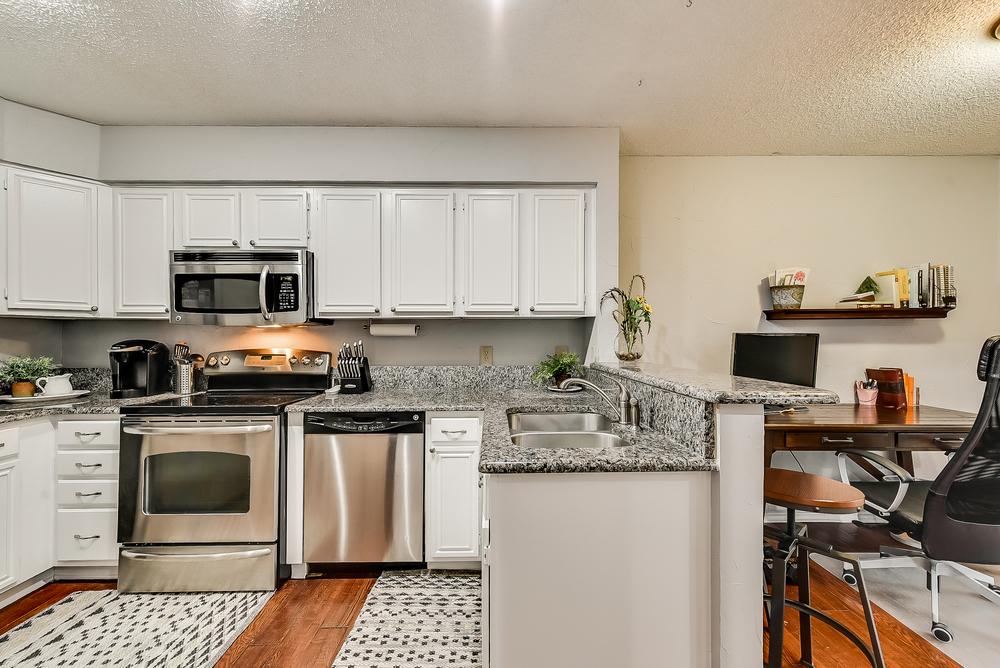
Chef s Kitchen with Stainless Steel Appliances
-
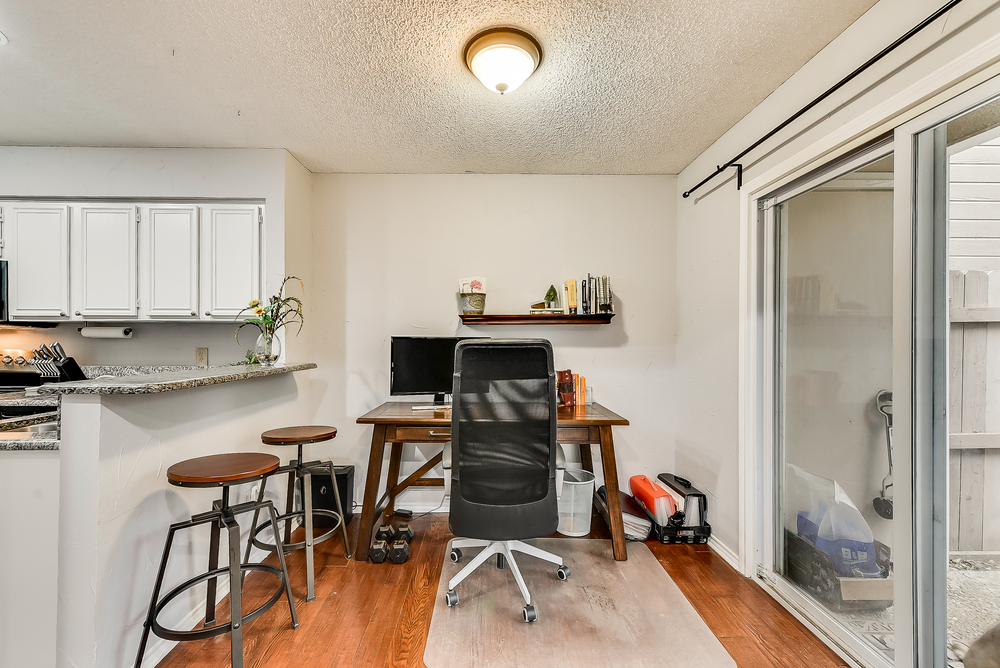
Flex Space for Office or Breakfast Area
-
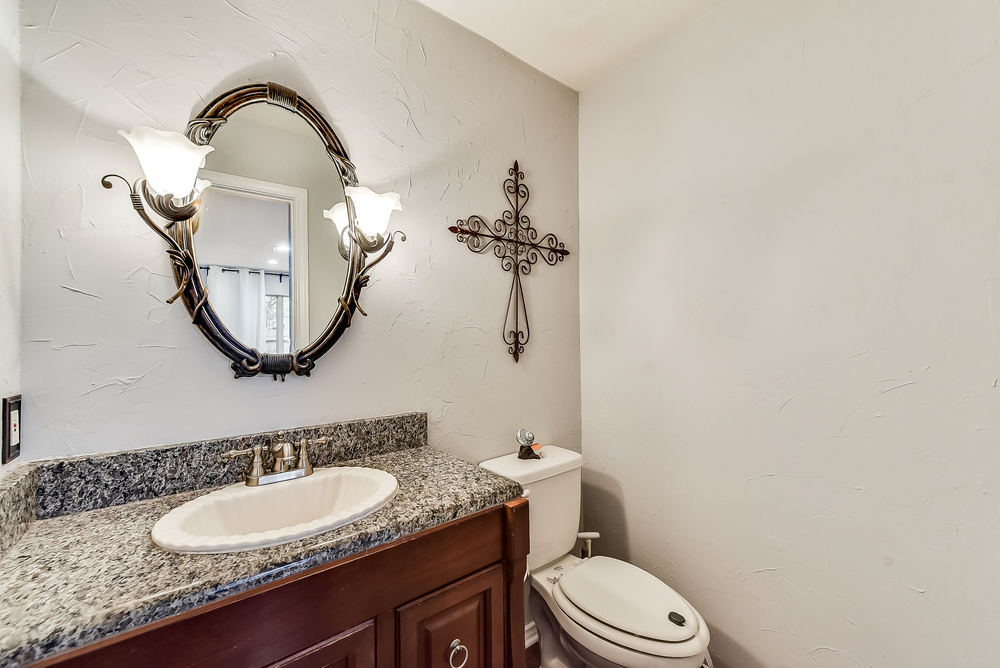
Main Level Half Bath with Furniture Style Vainity with Granite Countertop
-
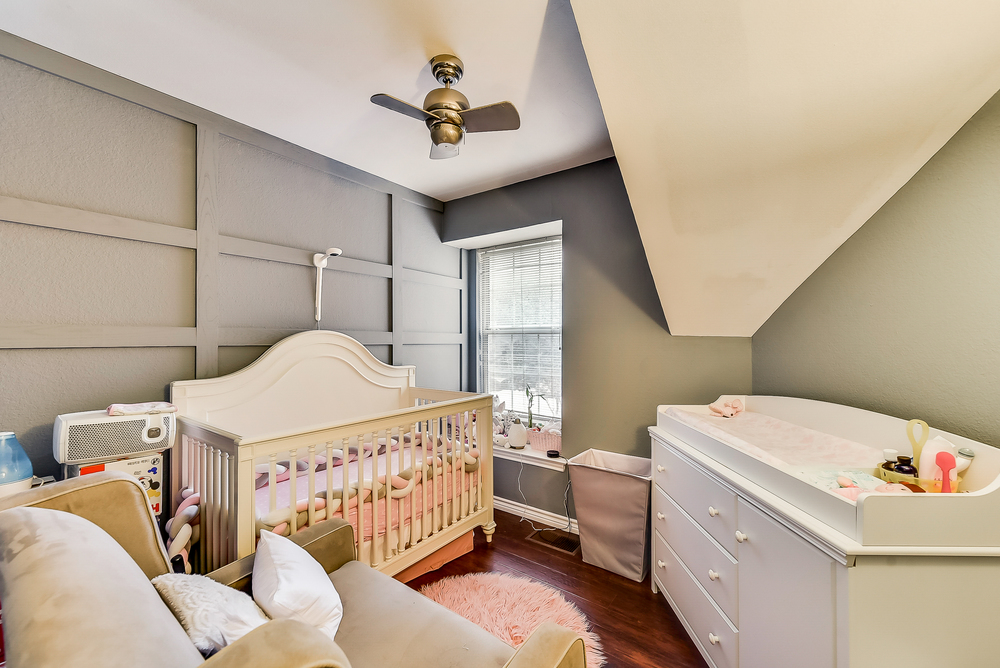
Second Floor Loft Area with Barn Door Second Bedroom or Office
-
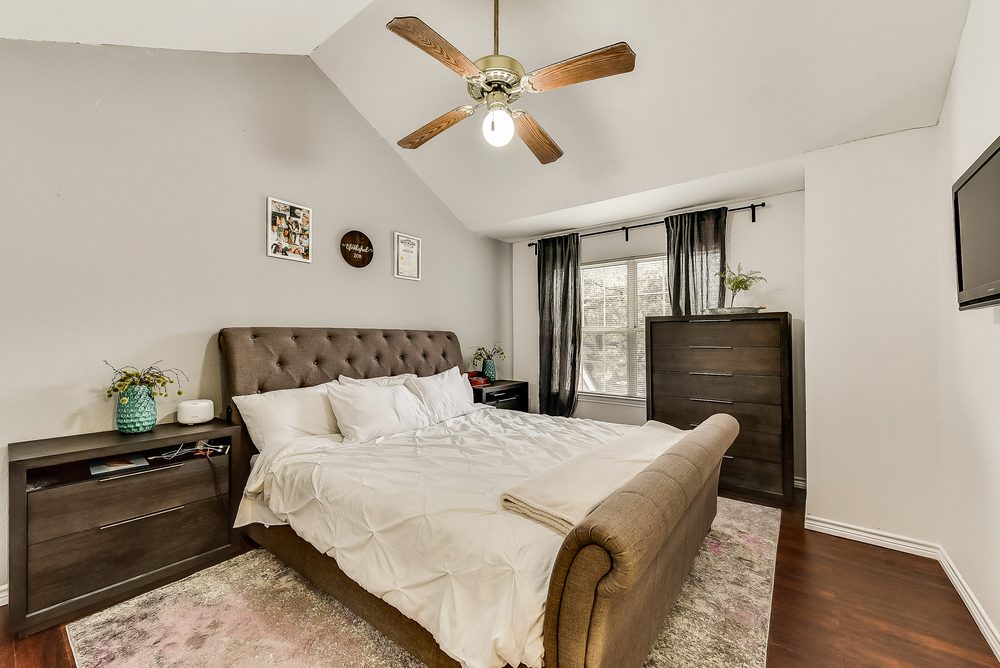
Master Suite
-
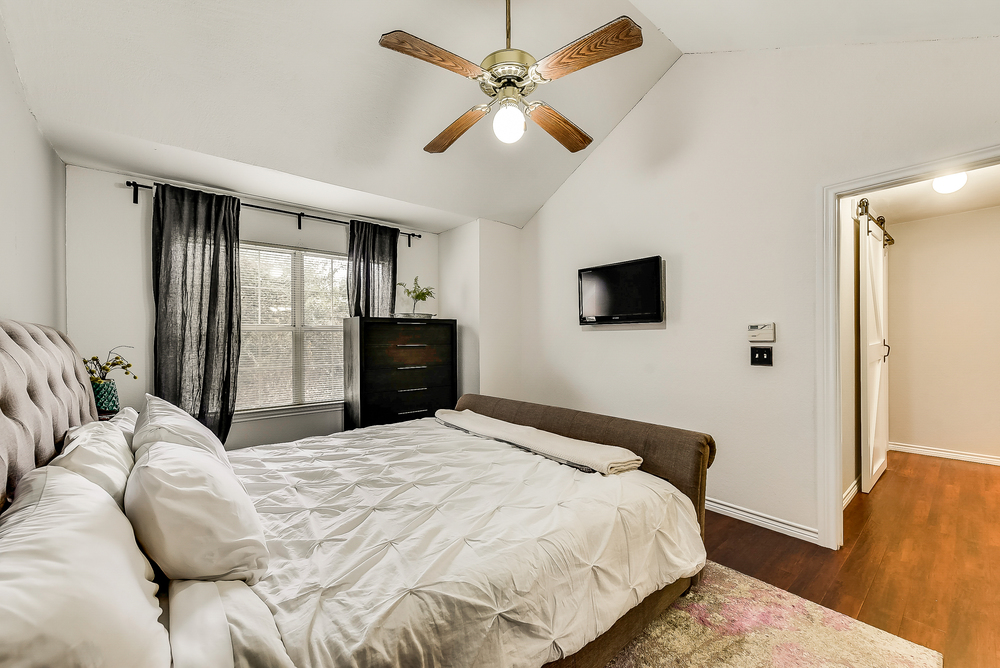
Master Suite
-
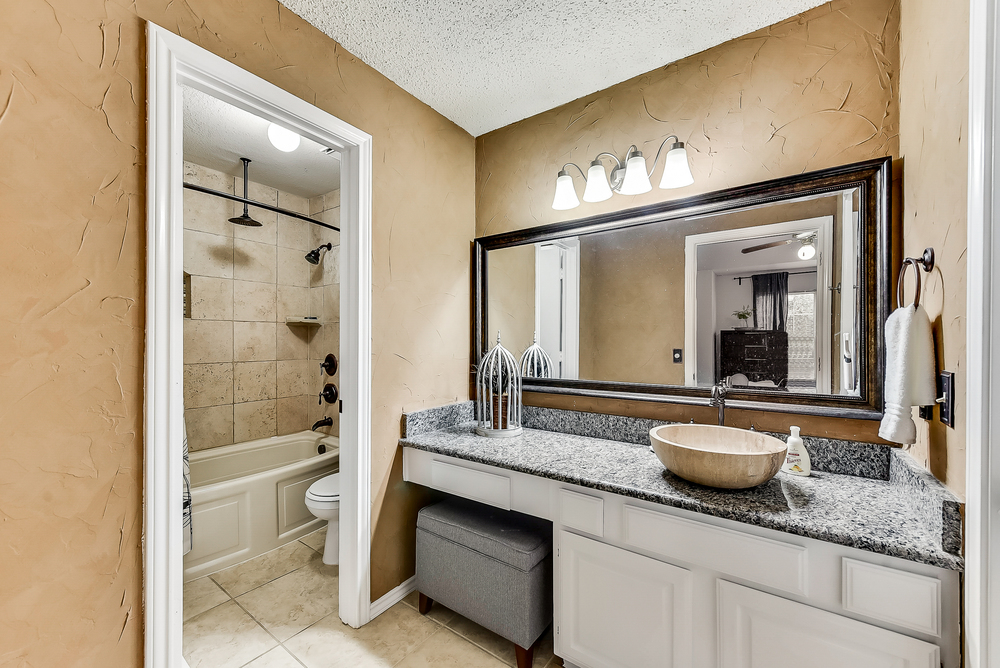
Hollywood Style Master Bath with Walk In Closet
-
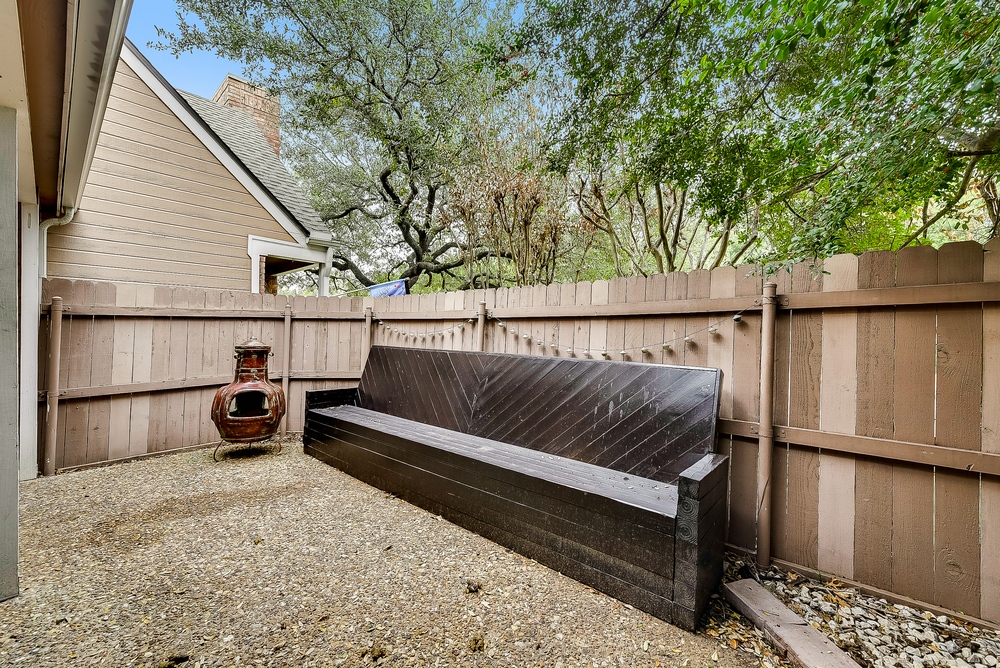
Open Back Patio Great Place to Relax
-
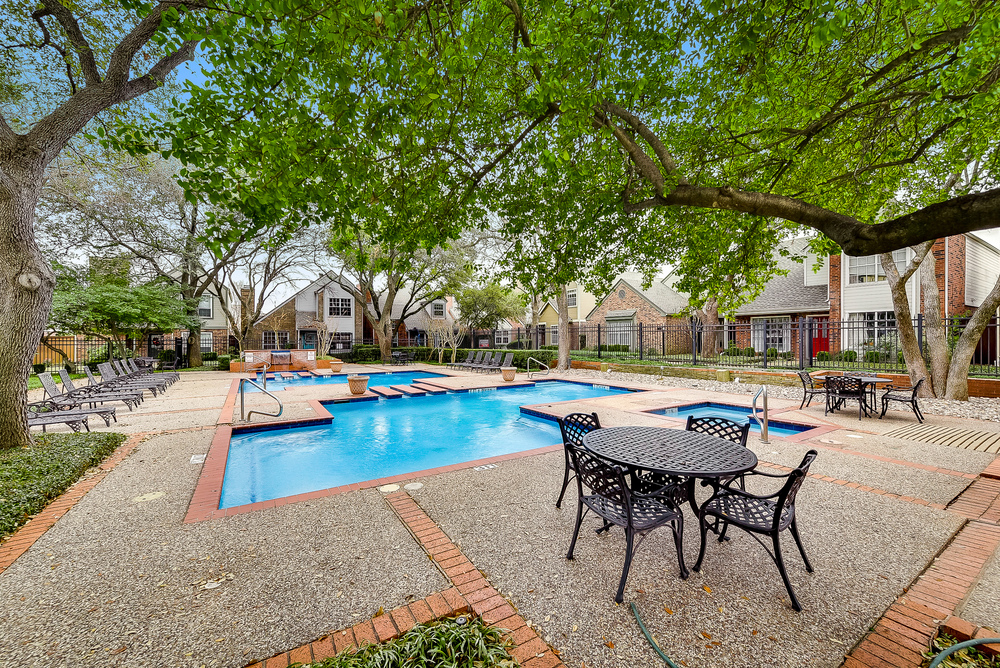
Community Pool
Kw McKinney Realtor Jane Clark offers 17820 Windflower Way #304 Preston Village Dallas
Article Created by Jane Clark, Realtor
Amenities you will find inside!
Charming Two Story Condo! Updated and Freshly Painted! Great location close to Shopping and Entertainment! Minutes from Dallas North Tollway!
- Brick Façade with Front Porch
- Walk-up Adorned with Mature Trees and Lush Landscaping
- Wood Floors Throughout Living Areas
- Open First Floor, Great for Entertaining
- Family Room offers 18-ft Vaulted Ceiling and Wood Burning Fireplace with Wood Mantel
- Formal Dining with Recessed Lights, Window looking out to Patio and Built-In Cabinet with Granite Top
- Kitchen with Granite Countertops, White Cabinetry, Stainless Steel Appliances and Breakfast Bar
- Half Bath has Furniture Style Vanity with Granite and Framed Decorative Mirror
- Study/Flex Room with Slider to Patio
- Vaulted Master Retreat offers Soaring Ceiling and Ceiling Fan
- Master Bath has Granite Coutertops, Framed Mirror, Built-In Linen Closet, Oversized Tub with Dual Shower Heads and Walk-In Closet
- Second Bedroom with Sliding Barn Door and Window Seat
- Utility for Full Size Washer and Dryer with Cabinet
- Extended Patio is the Perfect Place to Relax with Cozy Bench
- Wood Fence
- Fresh Interior Paint 2019
- Roof 2017—HOA
HOA Includes: Blanket Insurance, Exterior Maintenance, Front Yard Maintenance, Including Watering, Trash , Water/Sewer and Full Use of Facilities.
Property Location
Download PDF Graphics
Related Homes
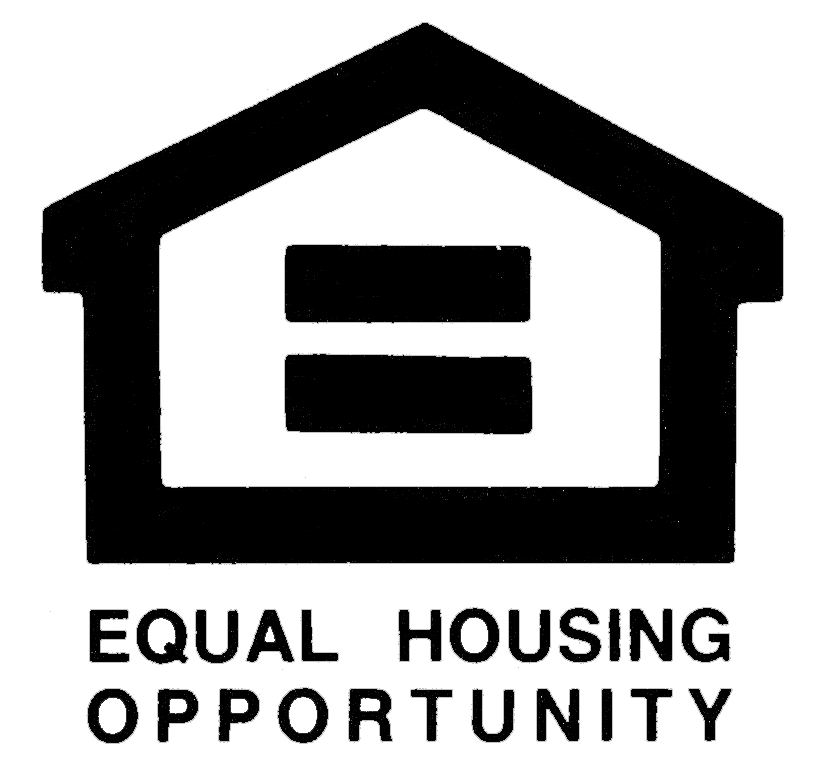
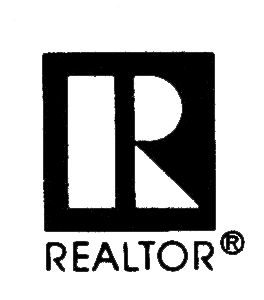
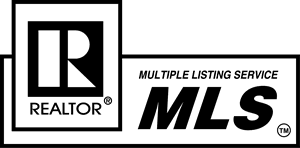
Built with HTML5 and CSS3
- Copyright © 2018 Jane Clark Realty Group LLC
Jane Clark is affiliated with Keller Williams McKinney No. Collin County
Jane Clark Realty Group LLC holds TREC Broker License #9001904