Call Jane:214-802-4680
- PRICE
- $355,000
- MLS NUMBER
- MLS: 14357134
- SQUARE FOOTAGE
- 2,656/appraisal
- SUBDIVISION
- Country Place
- ROOM COUNT
- 3 Bedrooms / 3 Baths / 2 Living / 2 Dining / Fountain / Spacious Utility / 2 Car Garage
- SCHOOLS
- Plano ISD: / Christie Elementary / Carpenter Middle / Clark High / Plano Senior High
- YEAR BUILT
- 1977
- LOT SIZE
- 0.23 Acres
-
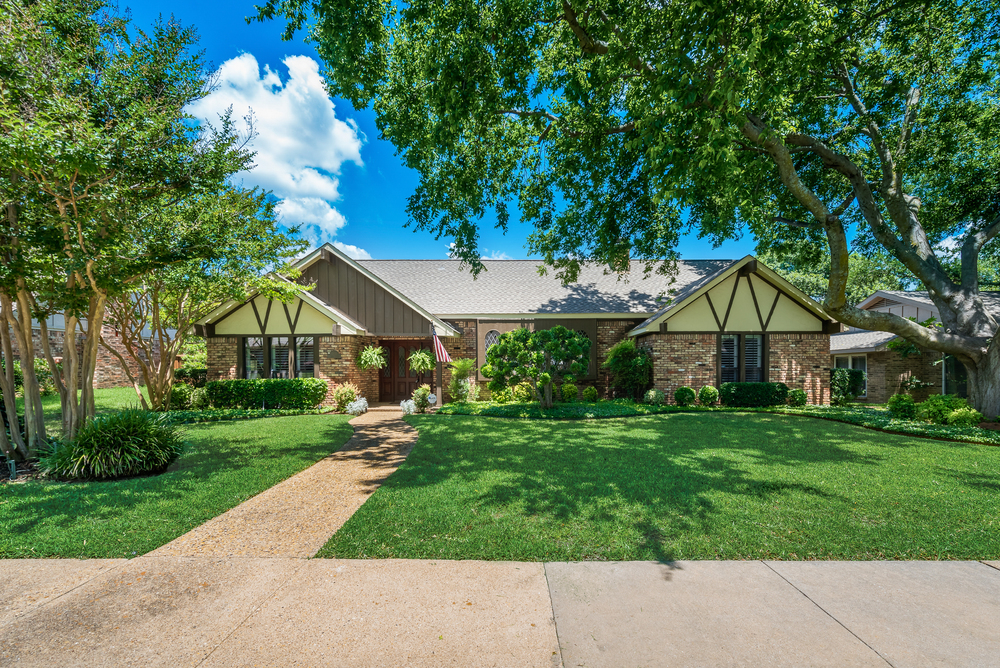
Lake Crest Lane
-
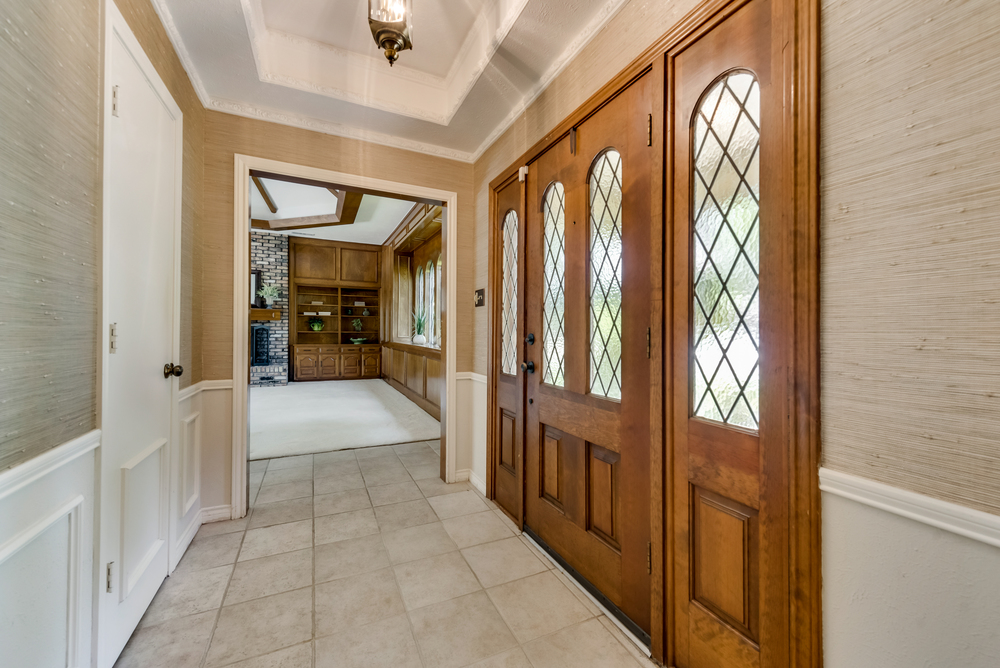
Entry with Lead Glass Inlaid Front Door with Wrought Iron Detailing
-
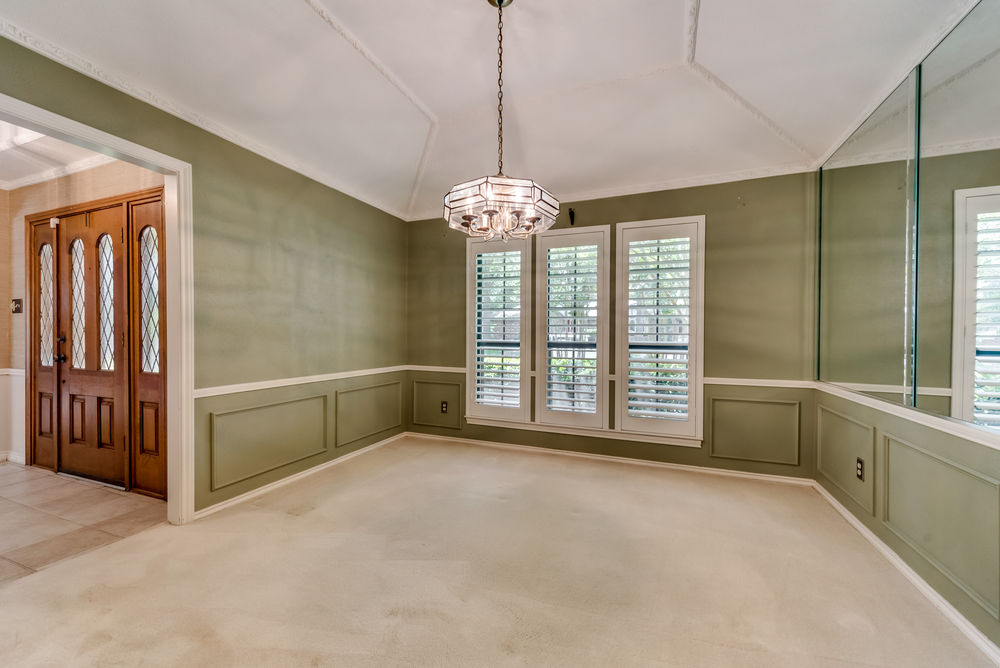
Formal Dining
-
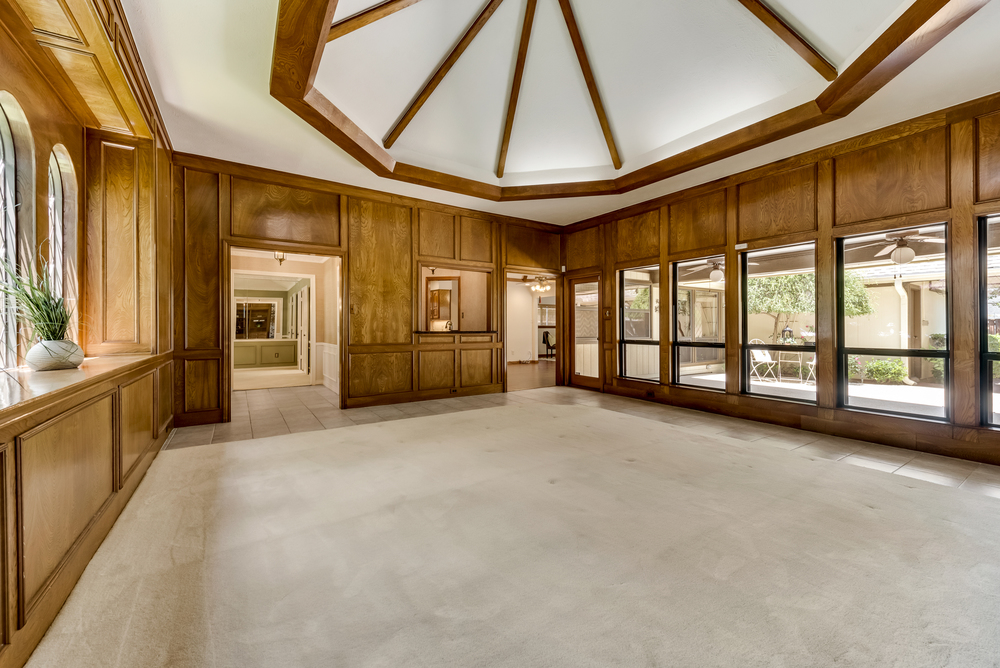
Formal Living or Family Room with Walls of Windows and Wet Bar
-
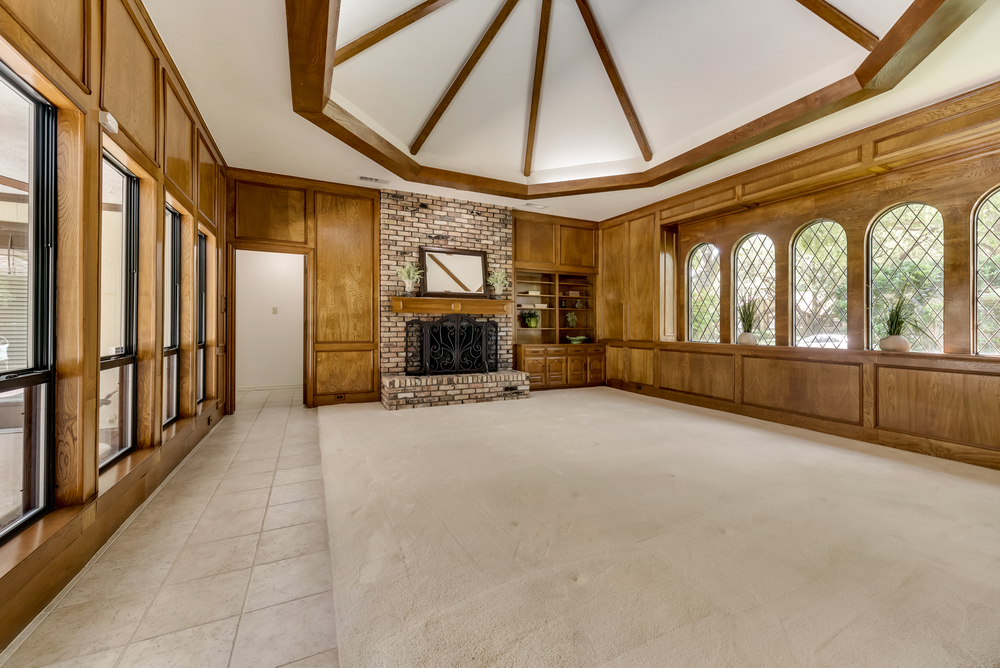
Formal Living or Family Room has Brick Gas Log Fireplace and Built In Cabinetry
-
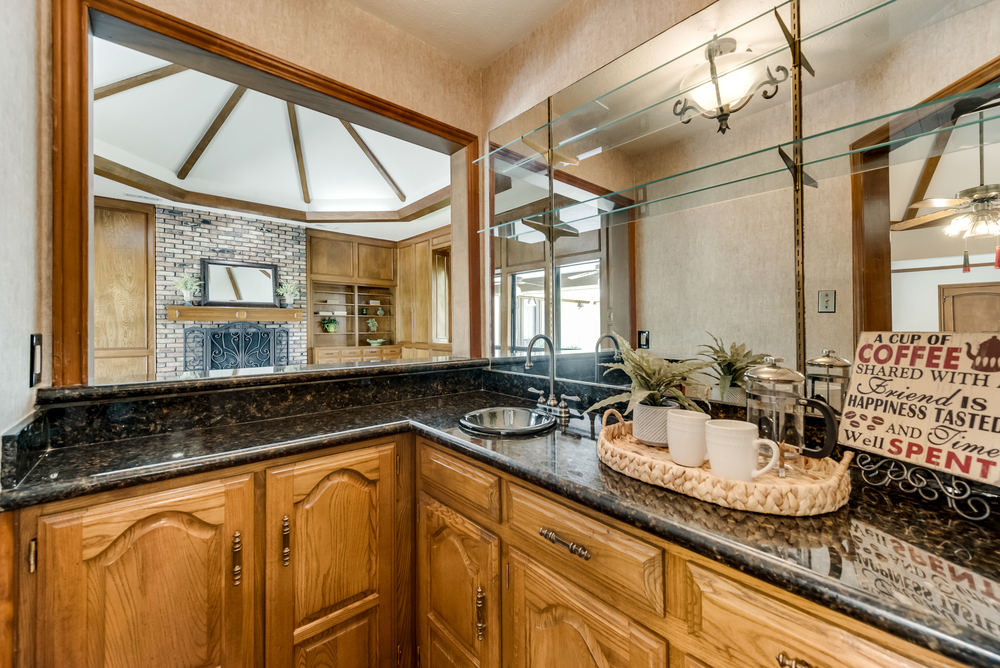
Wet Bar
-
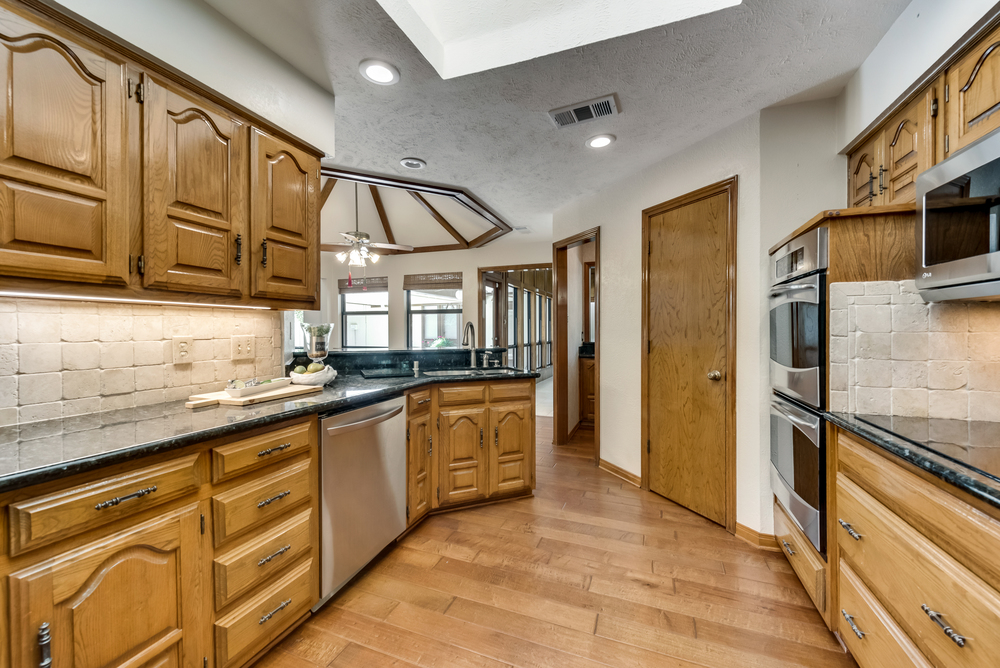
Chef s Kitchen offers Granite Countertops and Stainless Steel Appliances
-
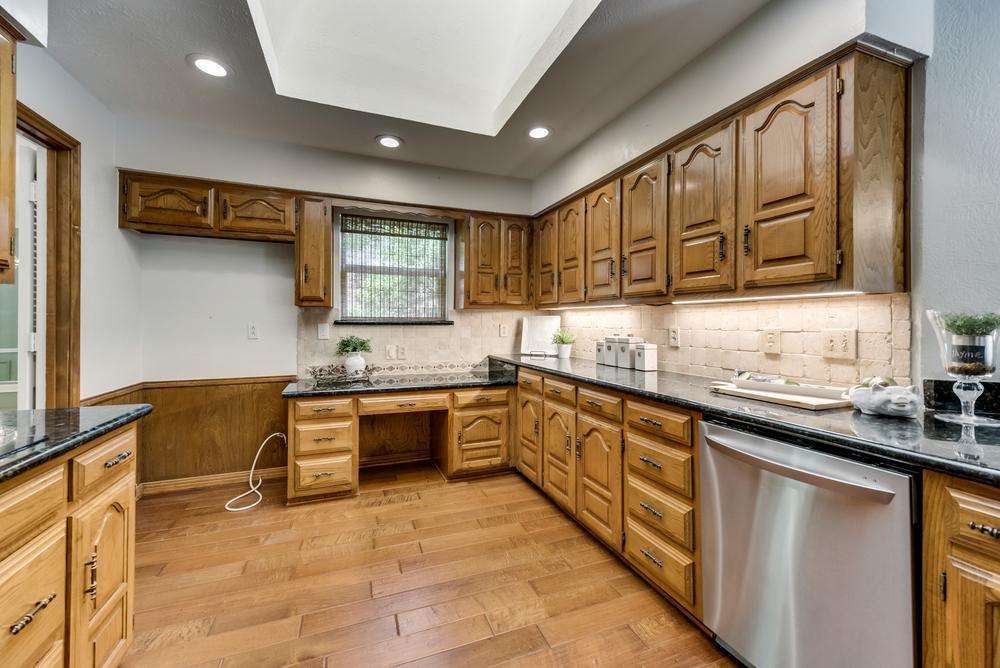
Chef s Kitchen also has Built in Desk Area
-
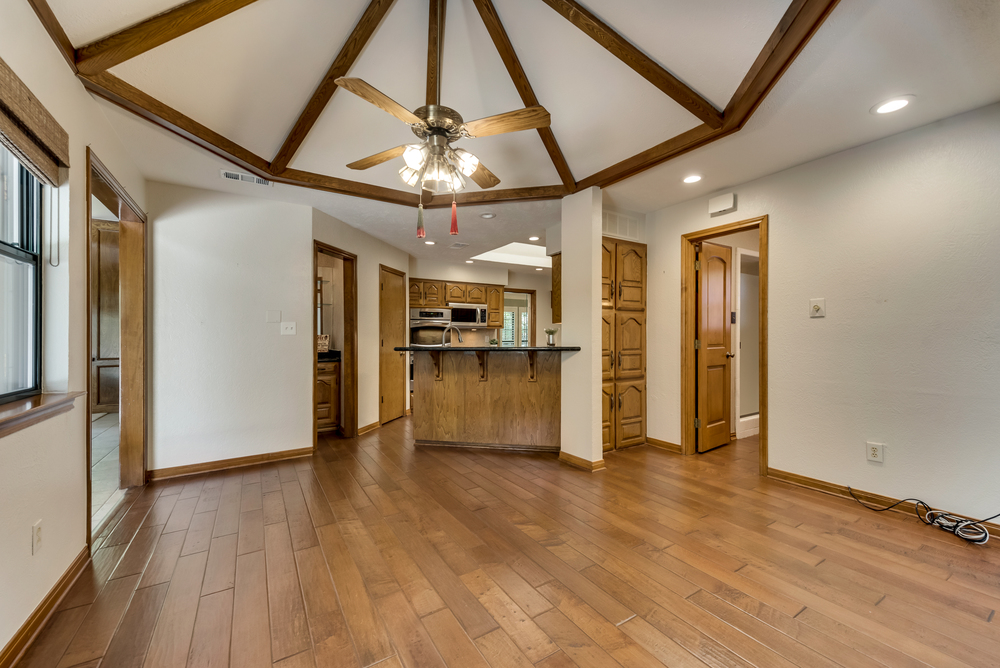
Charming Breakfast Area with Breakfast Bar for Additional Seating
-
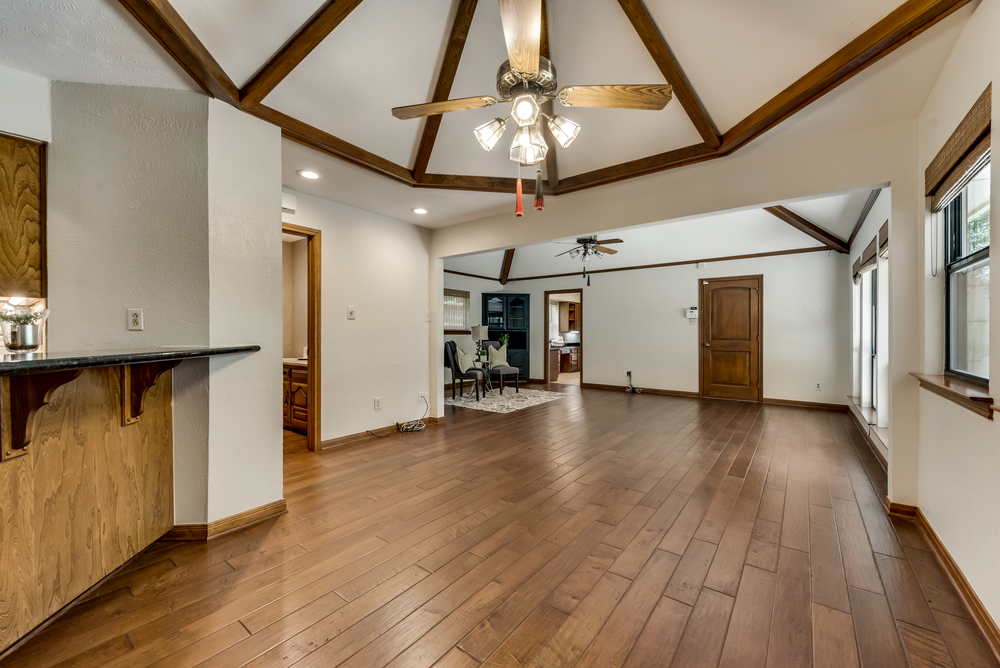
Breakfast Room opens up to Family Room or Den
-
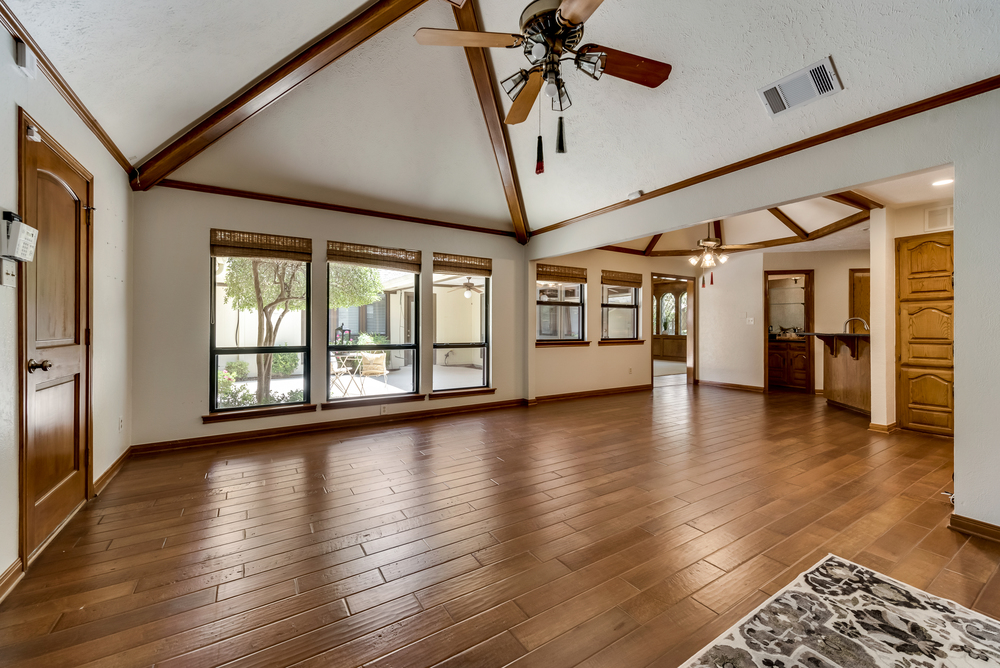
Family Room offers Wood Floors and Stunning Backyard Views
-
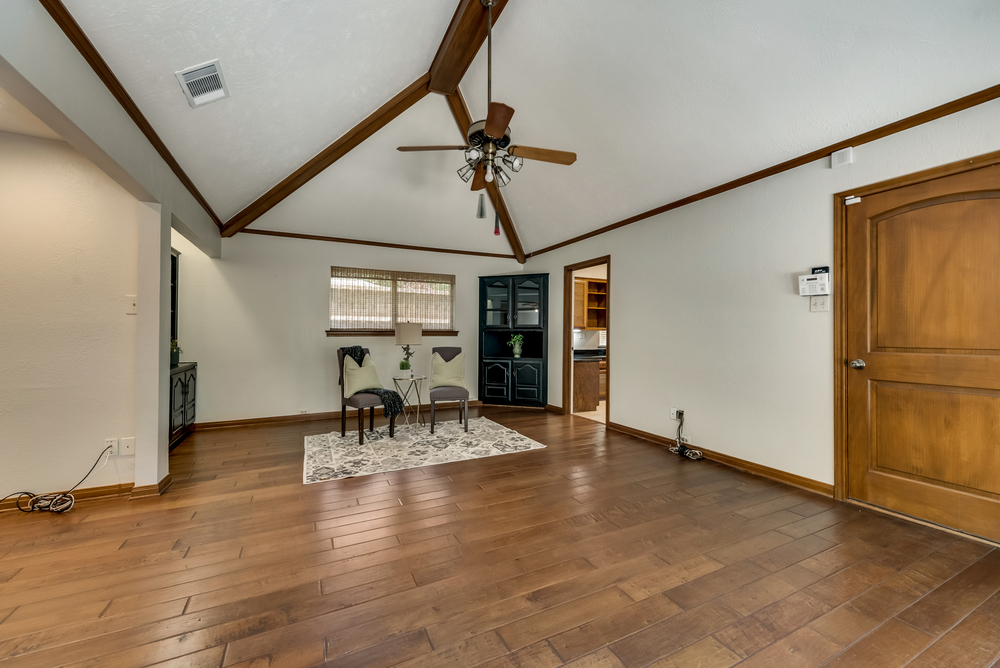
Family Room features Built In Cabinets and Stunning Ceiling Details
-
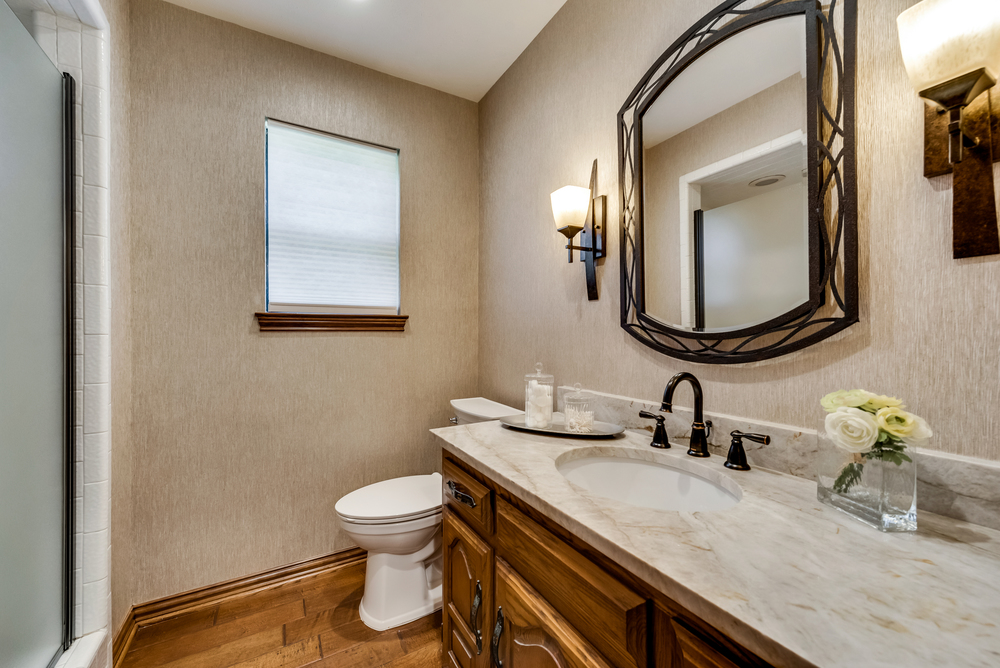
Additional Full Bathroom with Stand Up Shower
-
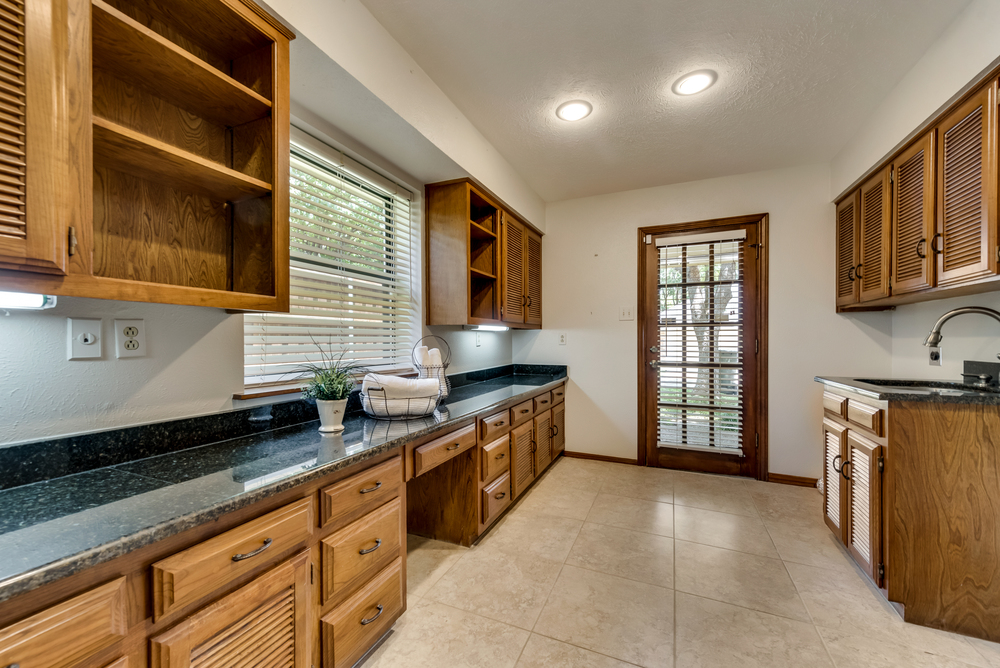
Spacious Utility Room has Room for Full Size Washer and Dryer Sink and Granite Top Workspace
-
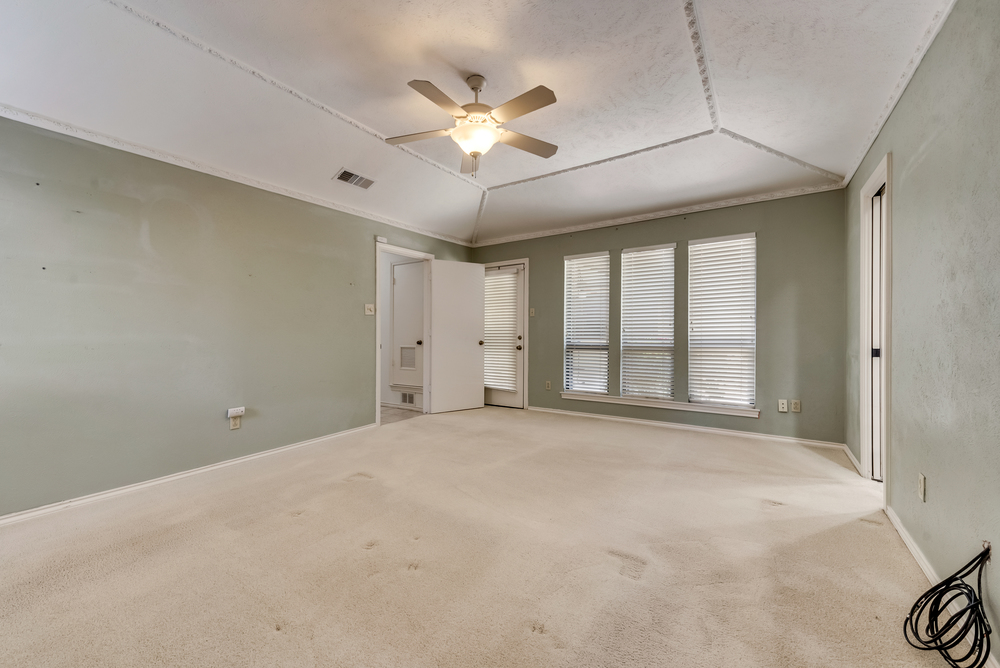
Private Master Suite with Patio Access
-
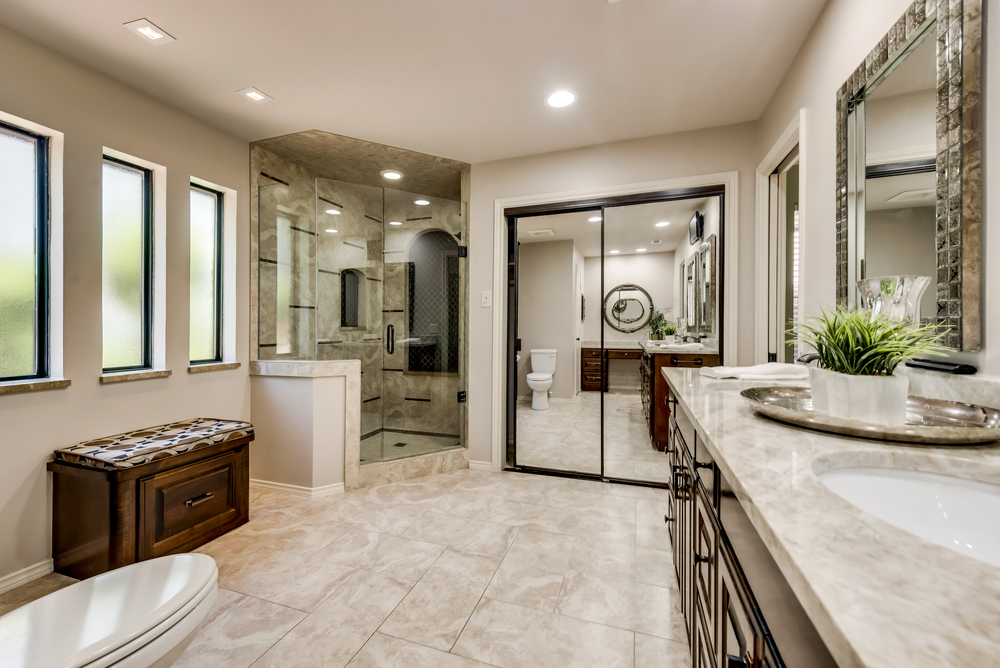
Spa Like Master Bath has Seamless Glass Shower
-
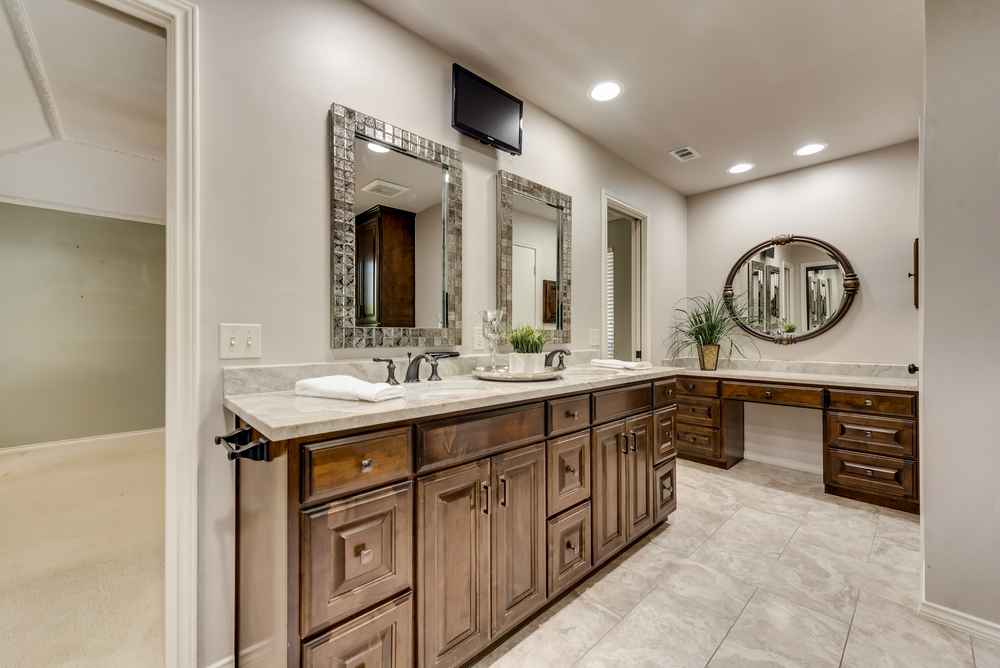
Master Bath has Dual Sinks and Second Vanity with Mirror
-
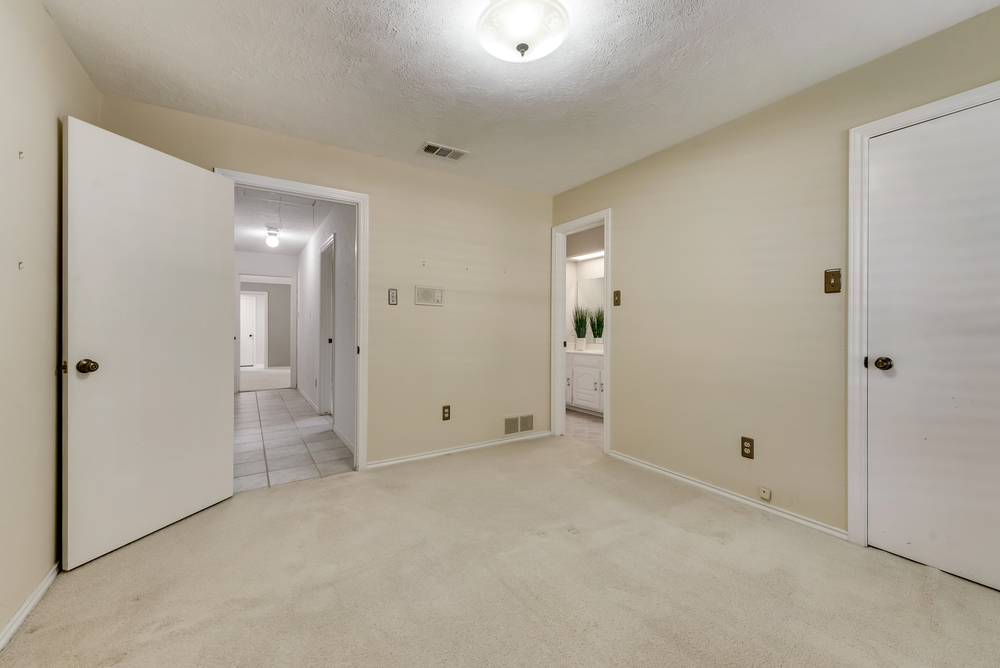
Secondary Bedroom
-
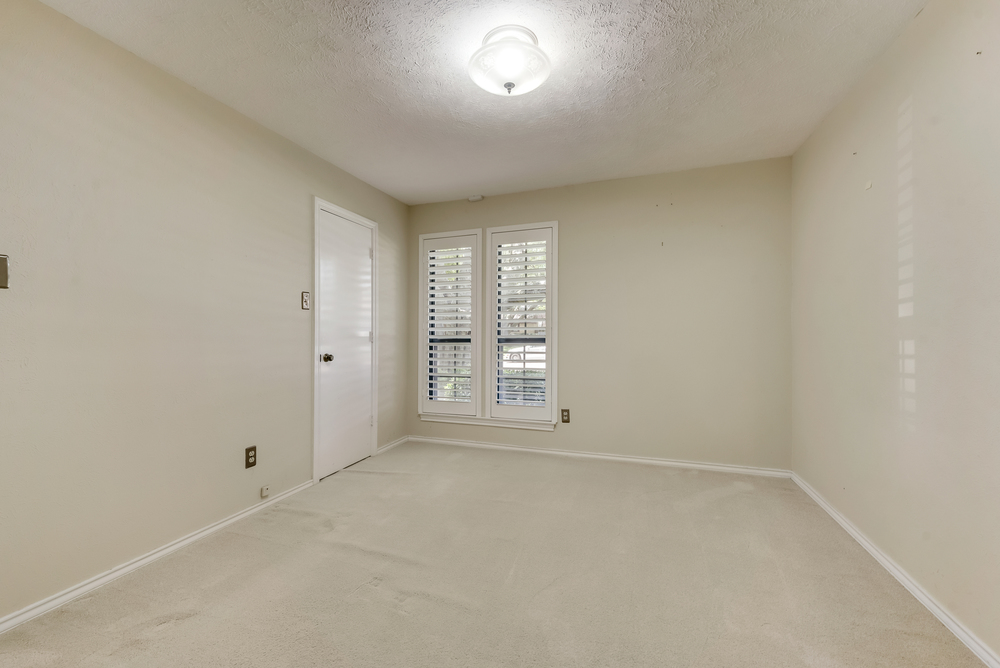
Secondary Bedroom
-
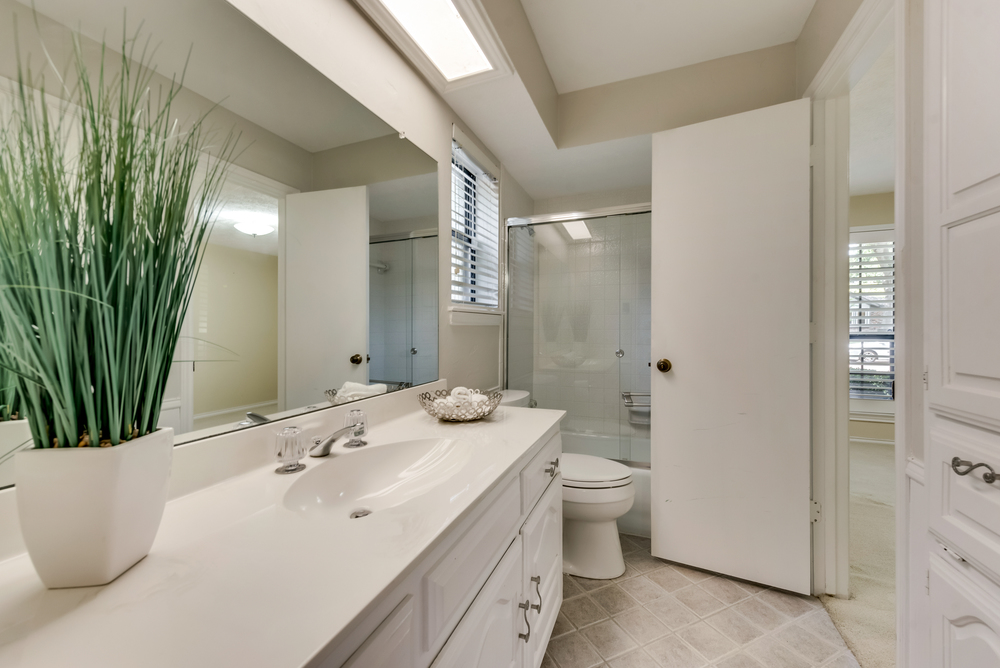
Private Bathroom Accessible by both Secondary Bedrooms
-
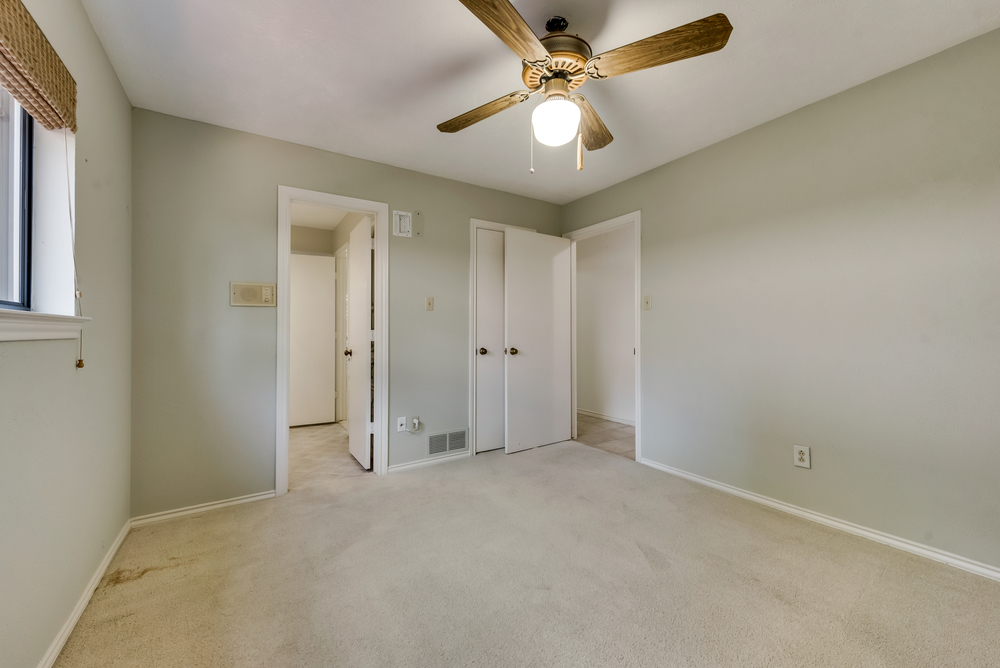
Secondary Bedrooms
-
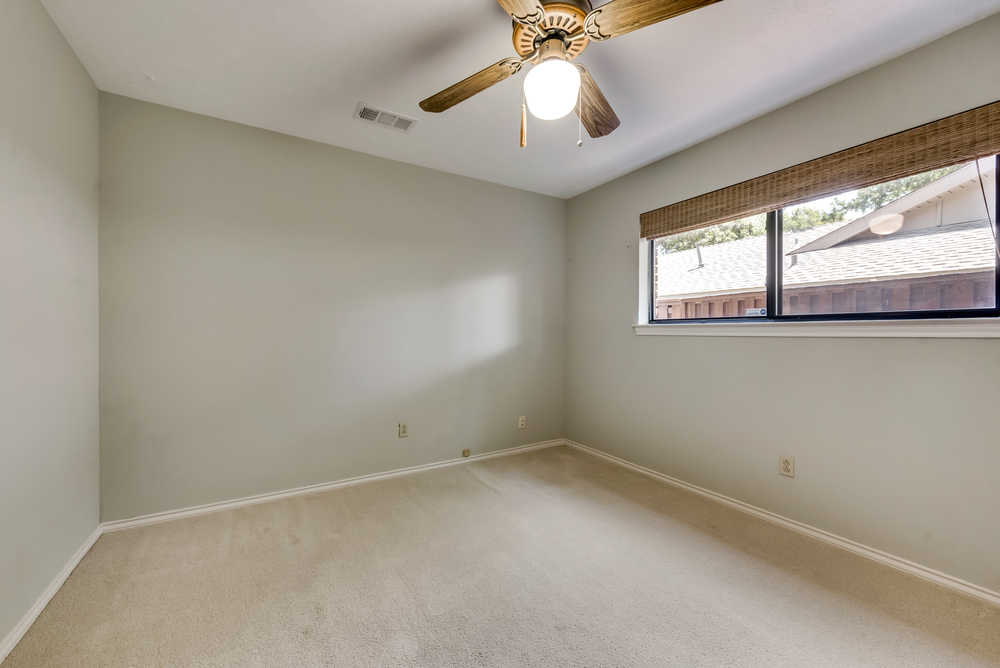
Secondary Bedrooms
-
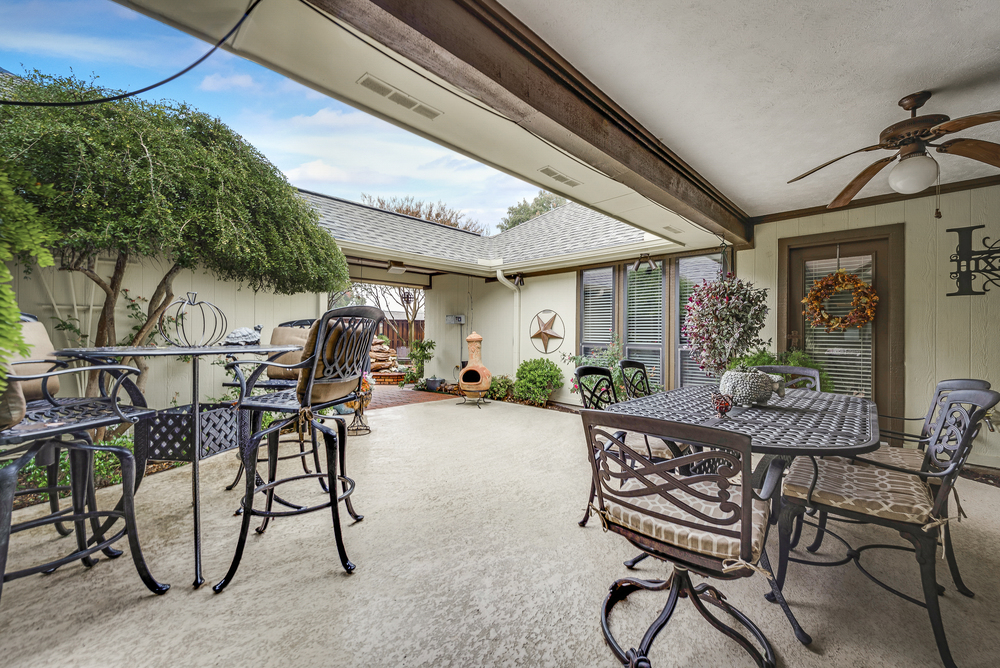
Covered Back Patio with Ceiling Fan
-
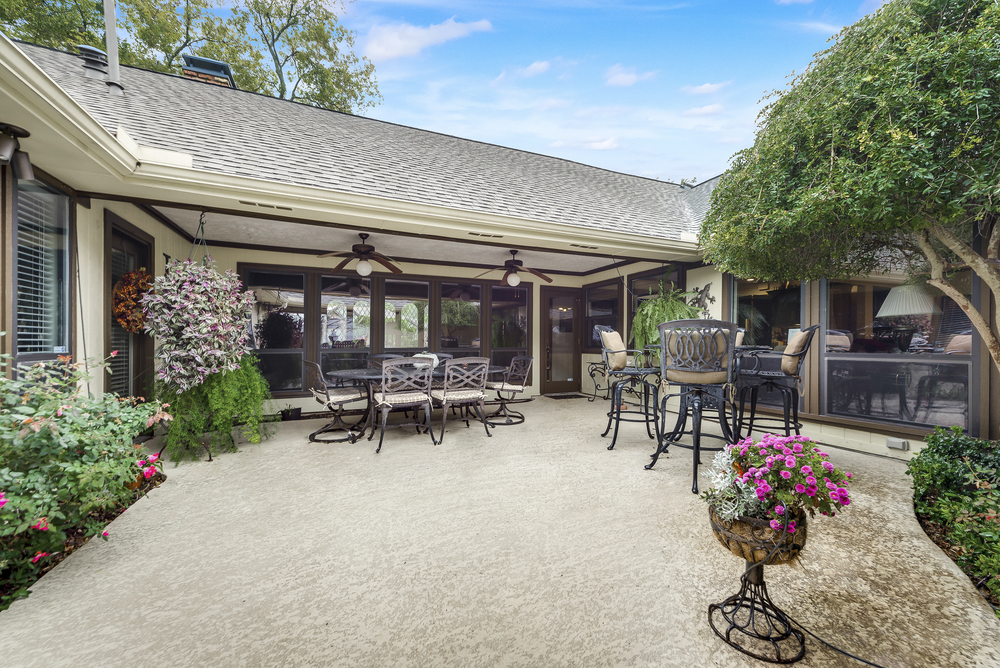
Patio Extends to Backyard Oasis
-
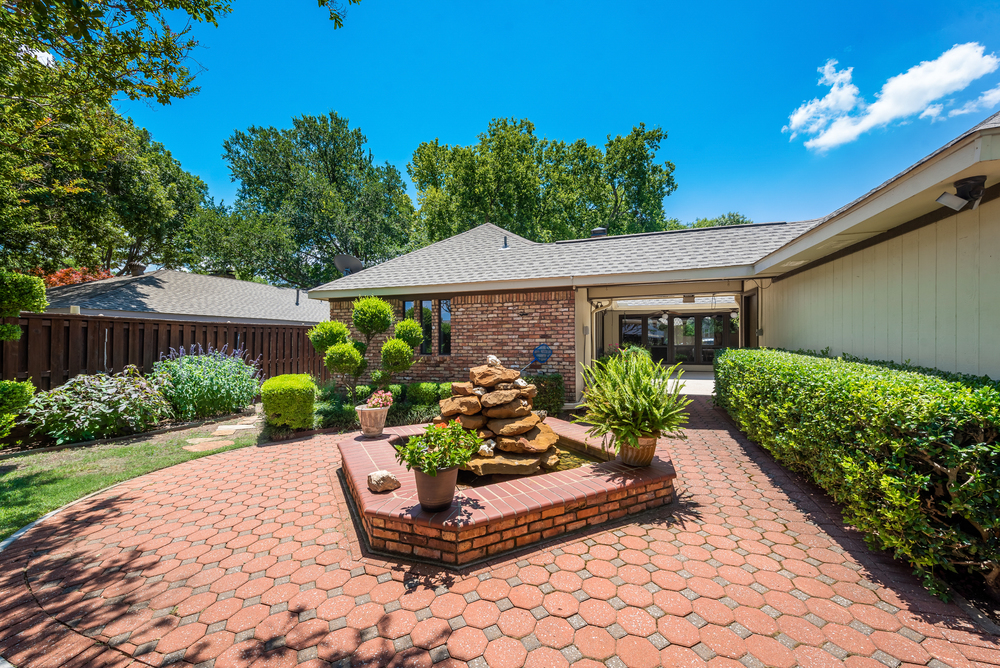
Backyard Oasis
-
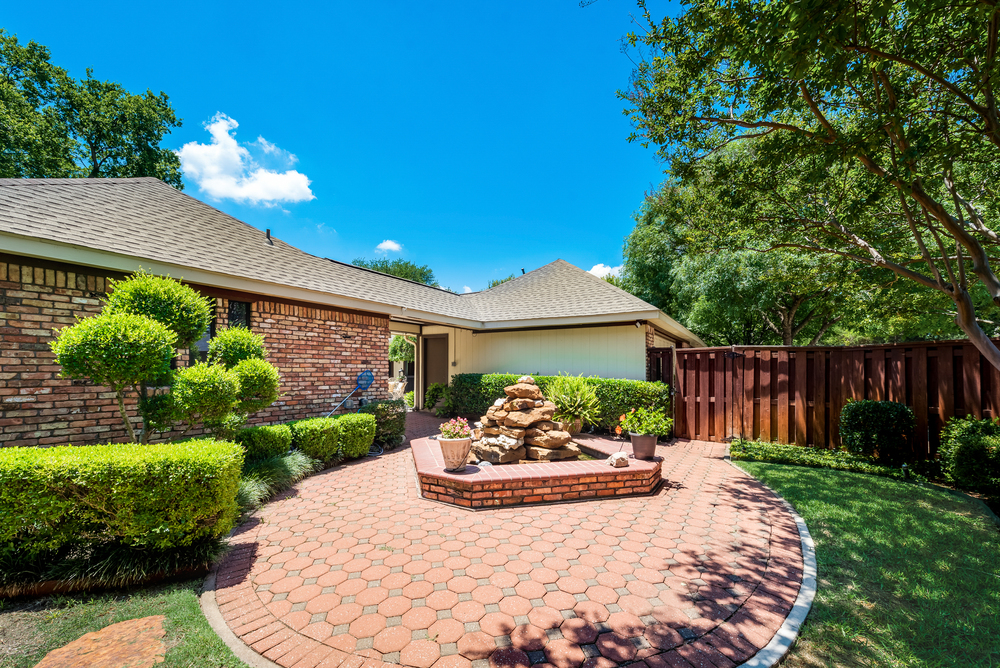
Backyard Oasis
-
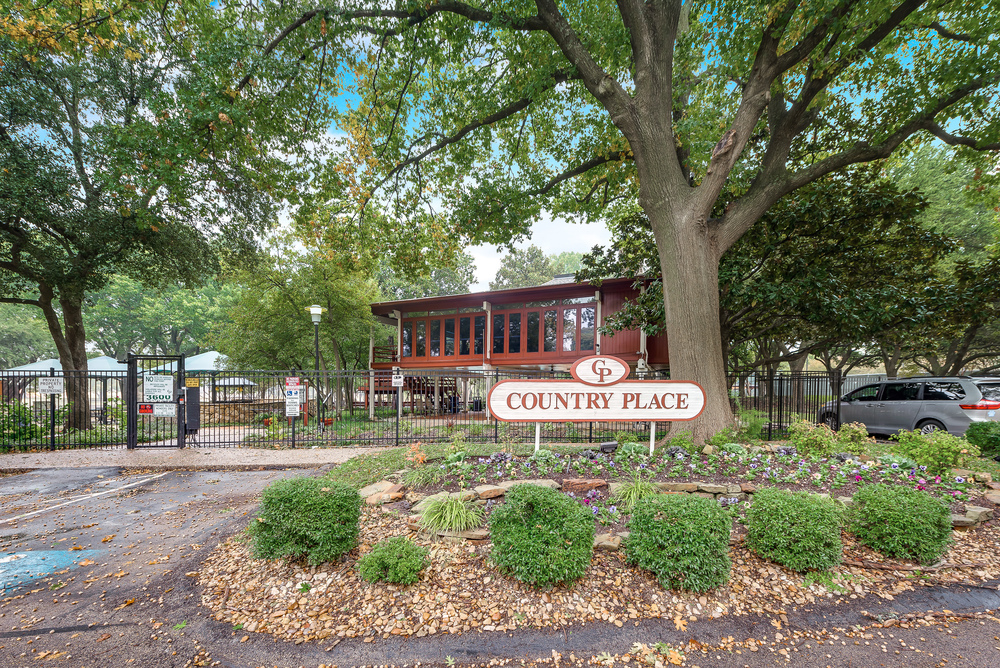
Great Country Place Amenities
McKinney Realtor Jane Clark offers 1909 Lake Crest Lane, Country Place, Plano
Article Created by Jane Clark, Realtor
Amenities you will find inside!
Stunning Single Story with Great Architecture and Details! Fantastic Neighborhood Amenities! Minutes from Chisholm Trail, Christie Elementary and Big Lake Park!
- Brick Façade with Front Porch
- Walk-up Adorned with Mature Trees and Lush Landscaping
- Entry has Lead Glass Inlaid Front Door and Coat Closet
- Formal Dining offers Plantation Shutters, Vaulted Ceiling and Detailed Molding
- Family Room with Wet Bar, Brick Gas Log Fireplace, Wood Paneling, Beamed Vaulted Ceilings, Built-In Cabinetry and Gorgeous Windows
- Game Room or Den has Hardwood Floors, Two Built-Ins and Beamed Vaulted Ceiling, Looks out to Patio
- Chef’s Kitchen features Granite Countertops, Hardwood Floors, Stone Backsplash, Under Mount Lighting and Stainless Steel Appliances
- Charming Breakfast Area has Hardwood Floors, Gorgeous Ceiling and Backyard Views
- Additional Full Bathroom with Stand-Up Shower, Linen Closet and Framed Mirror
- Master Suite with Vaulted Ceiling, Door to Patio and Master Bath with Dual Sinks, Seamless Glass Shower and Walk-In Closet
- Two Secondary Bedrooms each with Walk-In Closets share access to a Full Bathroom with Built-In Linen and Glass Enclosed Shower/Tub
- Enormous Utility Room with Granite Countertops, Built-In Cabinetry, Sink and Storage Closet, Great for Office Area or Crafts
- Covered Patio with Ceiling Fans, perfect for Outdoor Grilling and Entertaining
- Landscaped, Backyard has Soothing Fountain, Stained Wood Board on Board Fence and 4x8 Shed
- 2 Car Rear Garage, Alley Entry
Country Place Amenities Include: Club House, Picnic Grounds w Grills, Swimming Pool, Tennis Courts, Sand Volleyball & Playground
Tagged in: Best McKinney RealtorTucker Hill Homes
Property Location
Download PDF Graphics
Related Homes
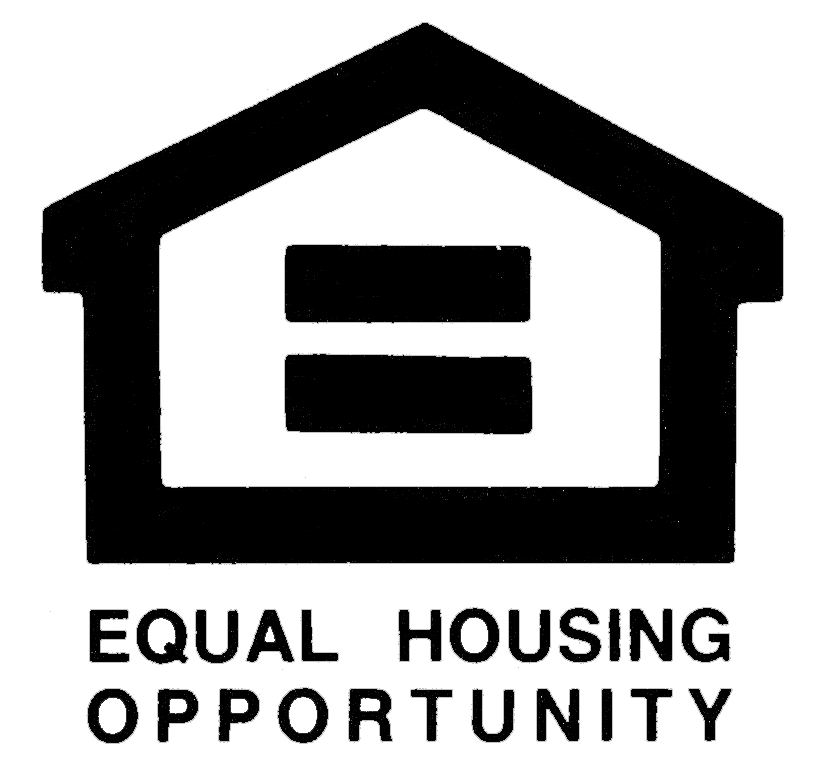
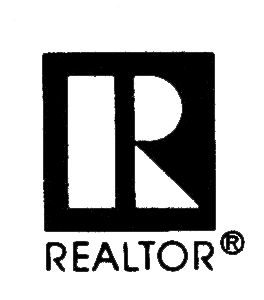
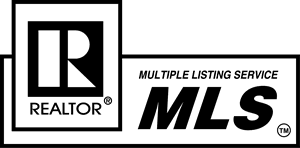
Built with HTML5 and CSS3
- Copyright © 2018 Jane Clark Realty Group LLC
Jane Clark is affiliated with Keller Williams McKinney No. Collin County
Jane Clark Realty Group LLC holds TREC Broker License #9001904