Call Jane:214-802-4680
- PRICE
- $297,000
- MLS NUMBER
- MLS: 14438418
- SQUARE FOOTAGE
- 2,150/tax
- SUBDIVISION
- Fairway Vista
- ROOM COUNT
- 3 Bedrooms / 2.5 Baths / Living / 2 Dining / Study / 2 Car Garage
- SCHOOLS
- Denton ISD: / Hawk Elementary / Crownover Middle / Guyer High
- YEAR BUILT
- 2001
- LOT SIZE
- 0.1211 Acres
-
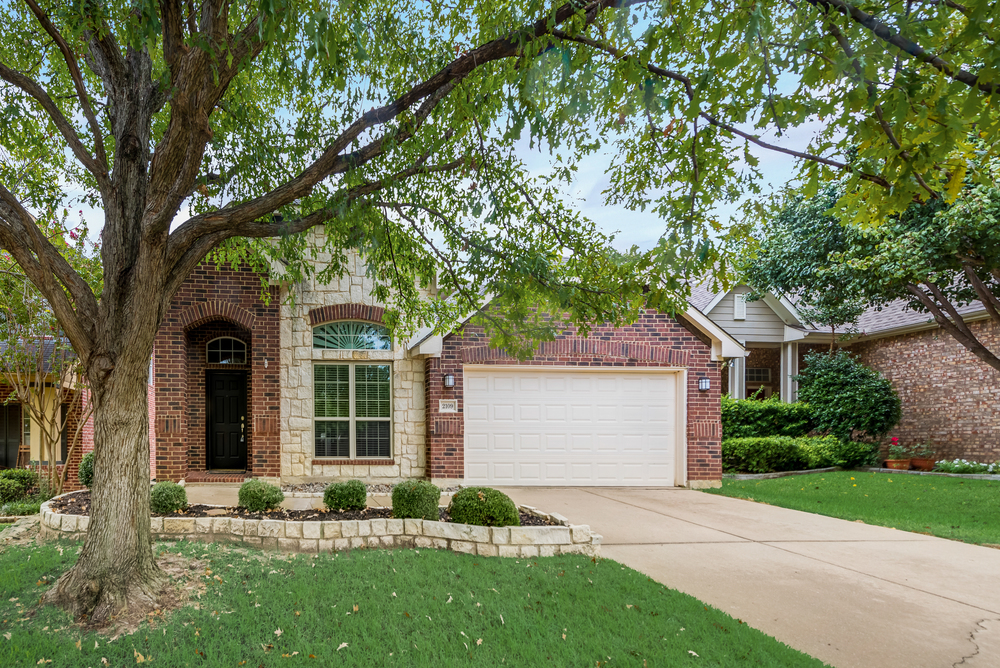
Clubside Drive
-
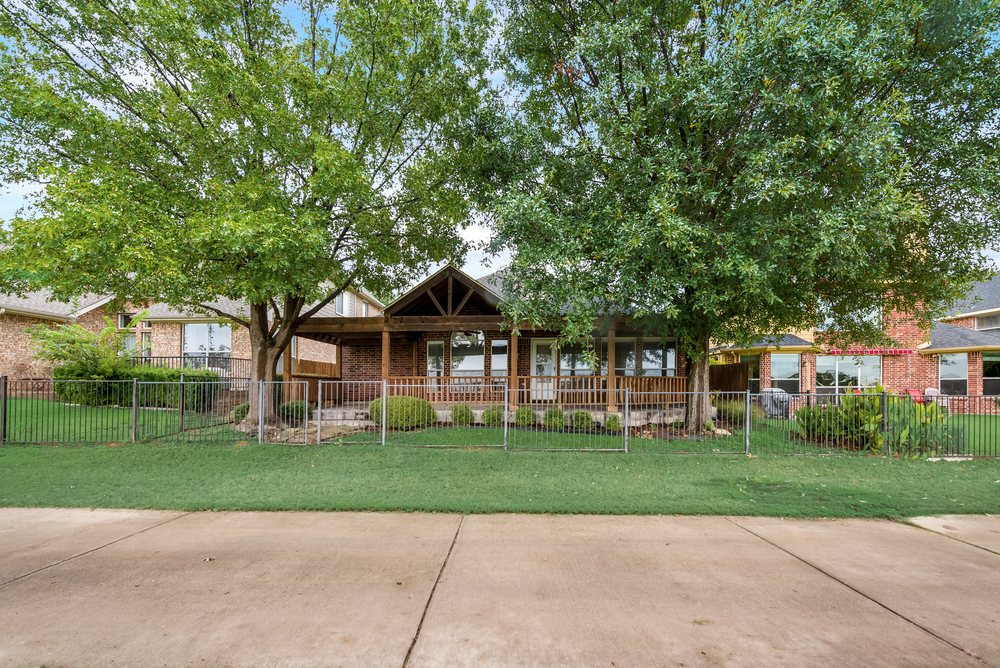
Extended patio with gazebo
-
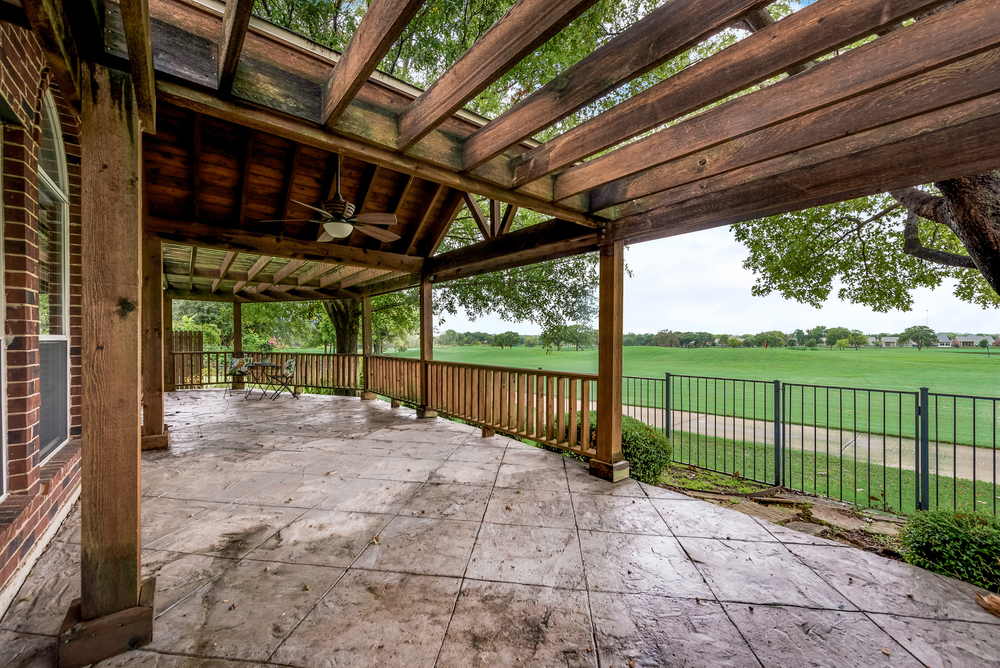
Patio with gorgeous golf course views
-
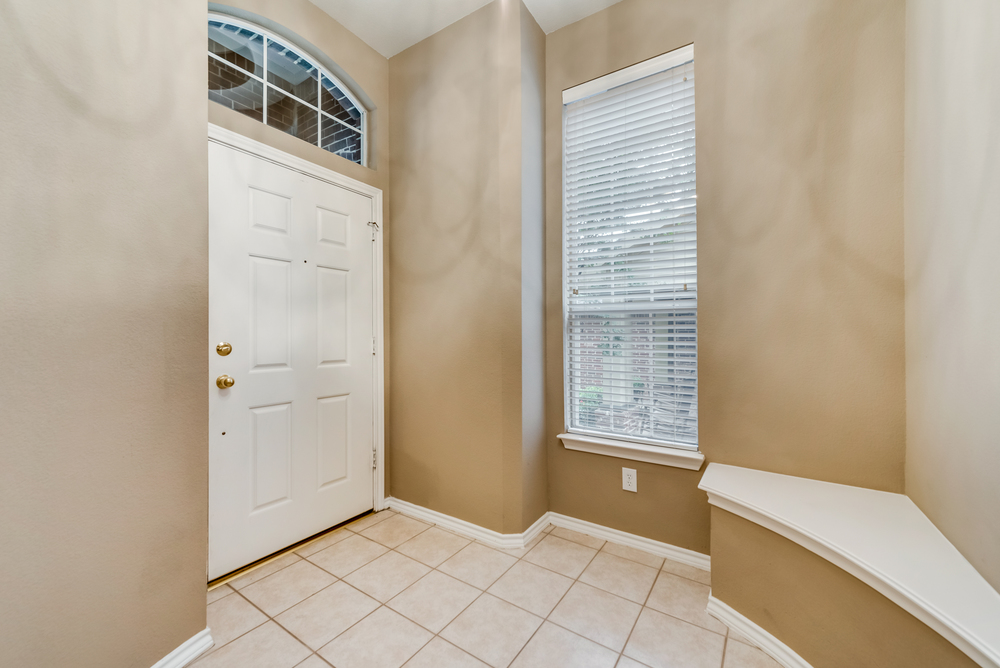
Front entry with ft ceiling
-
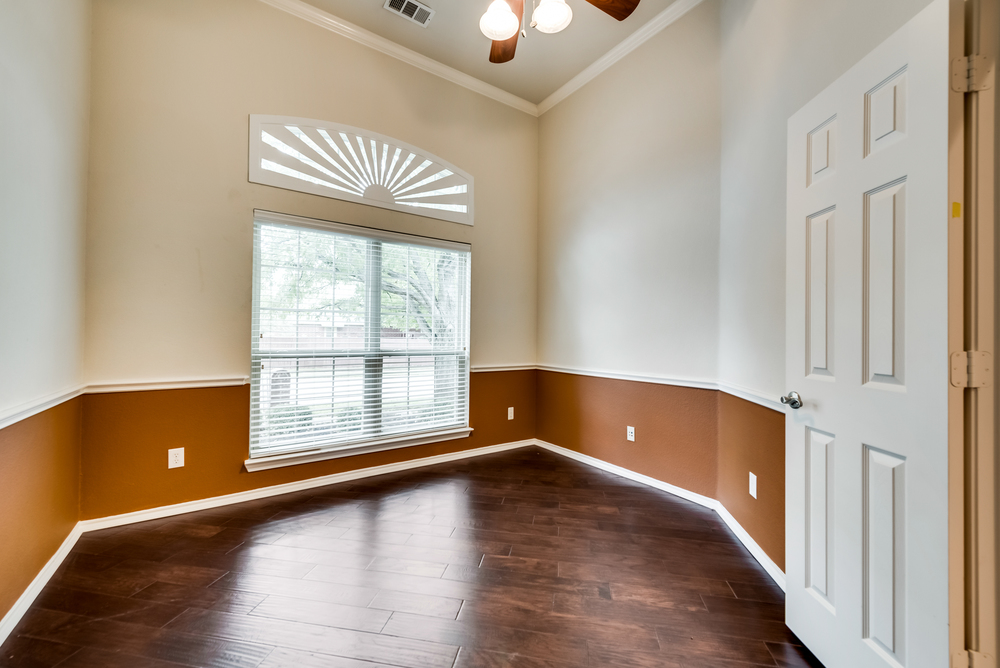
Study with french doors hardwoods and crown and chair molding
-
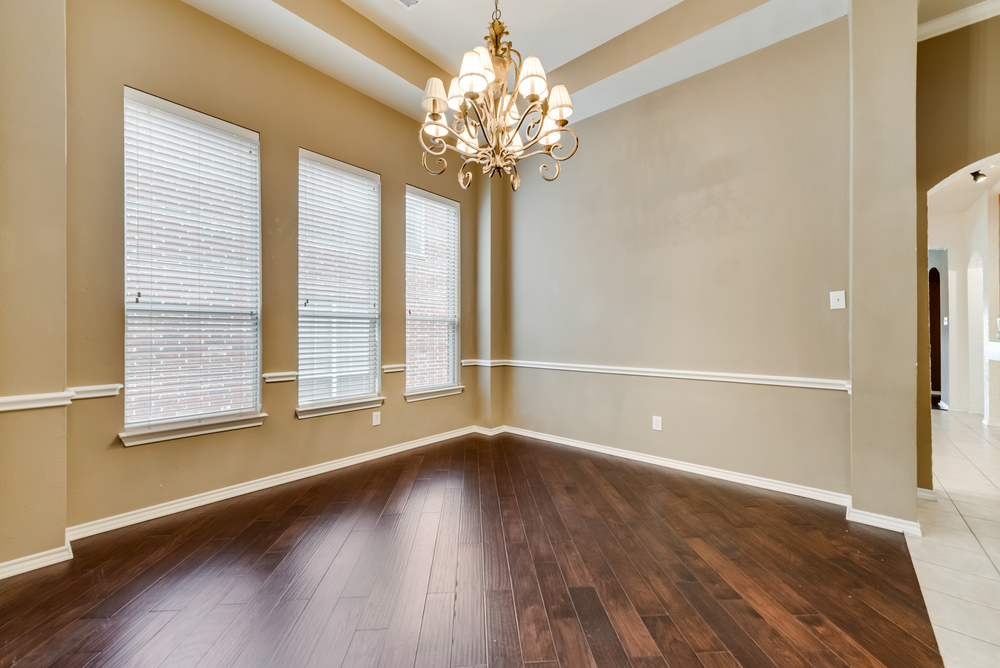
Formal dining offers hardwood floors tray ceiling and chic chandelier
-
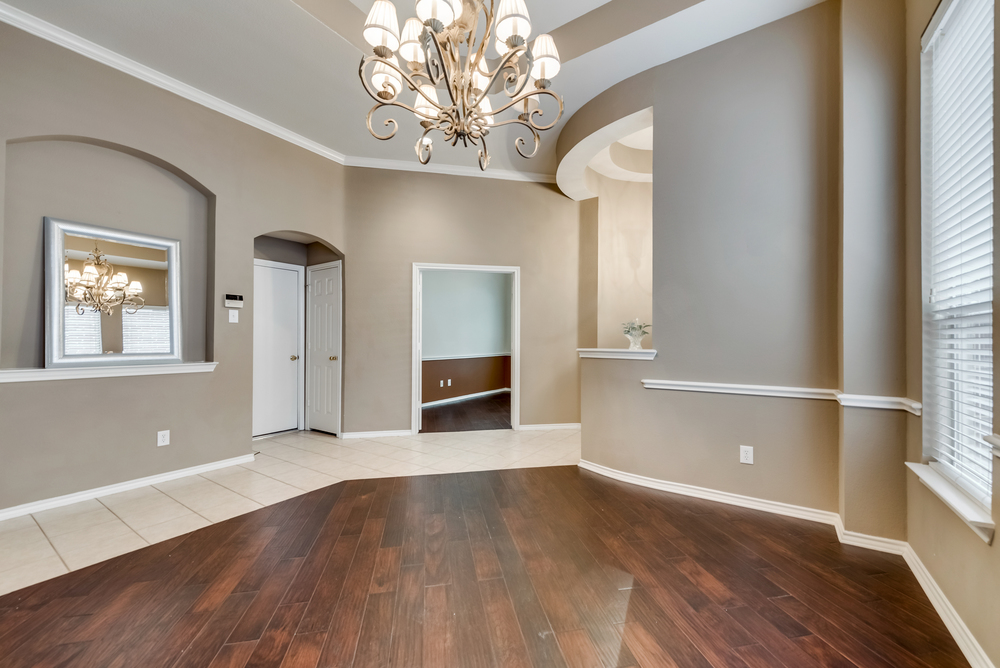
Formal Dining
-
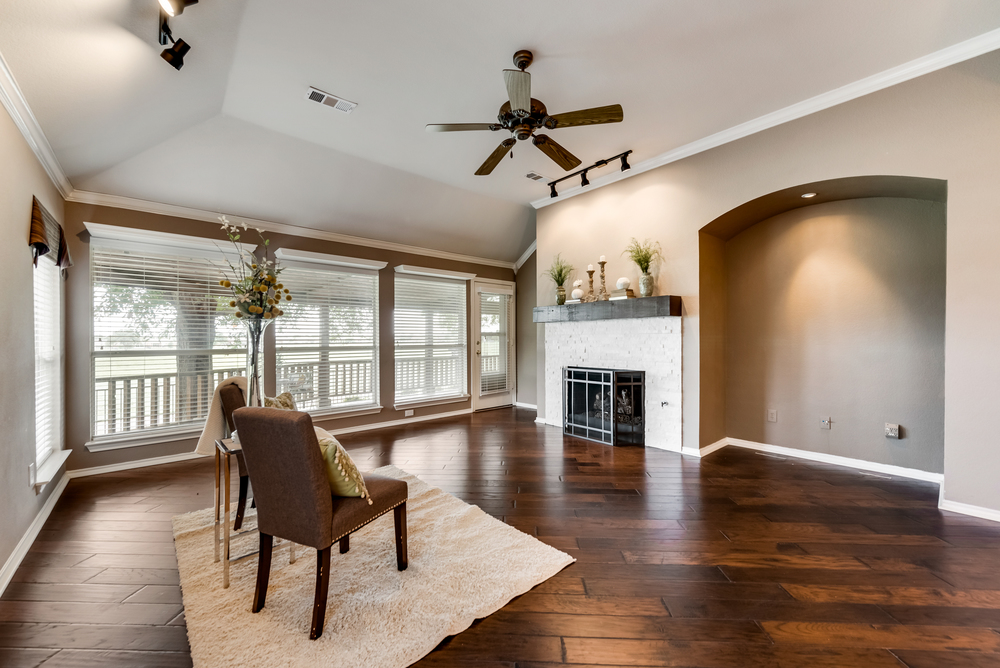
Family room with hardwood floors updated gas log fireplace and wall of windows with golf course views
-
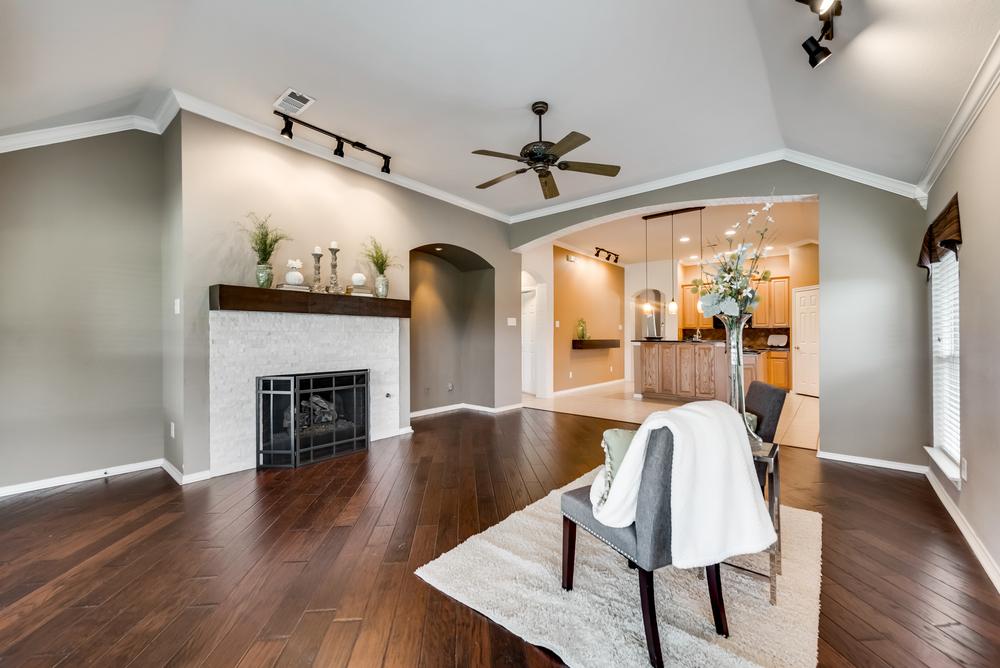
Family Room
-
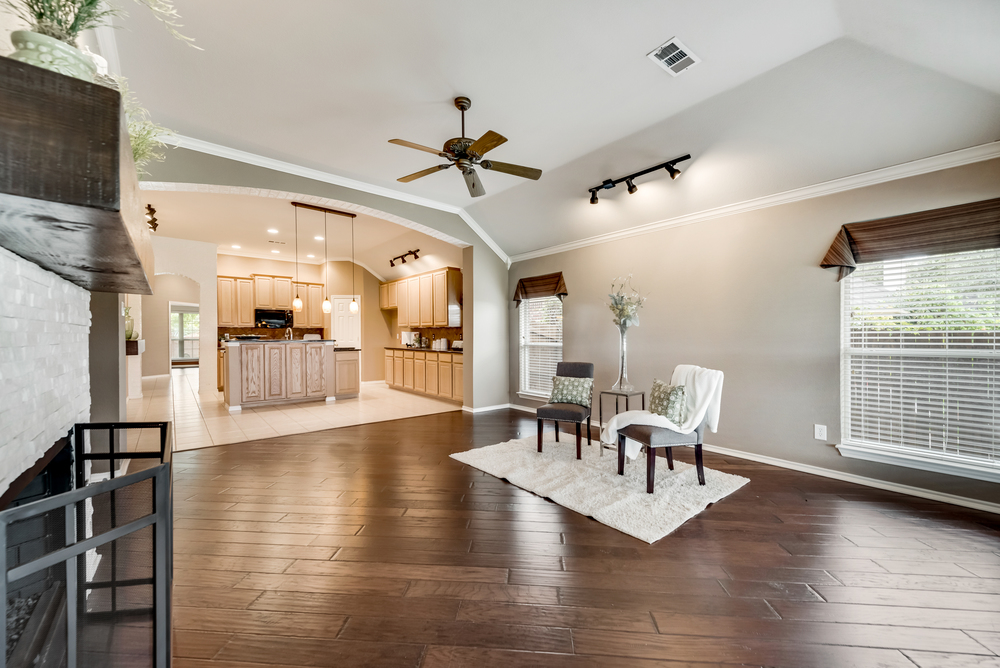
Family Room
-
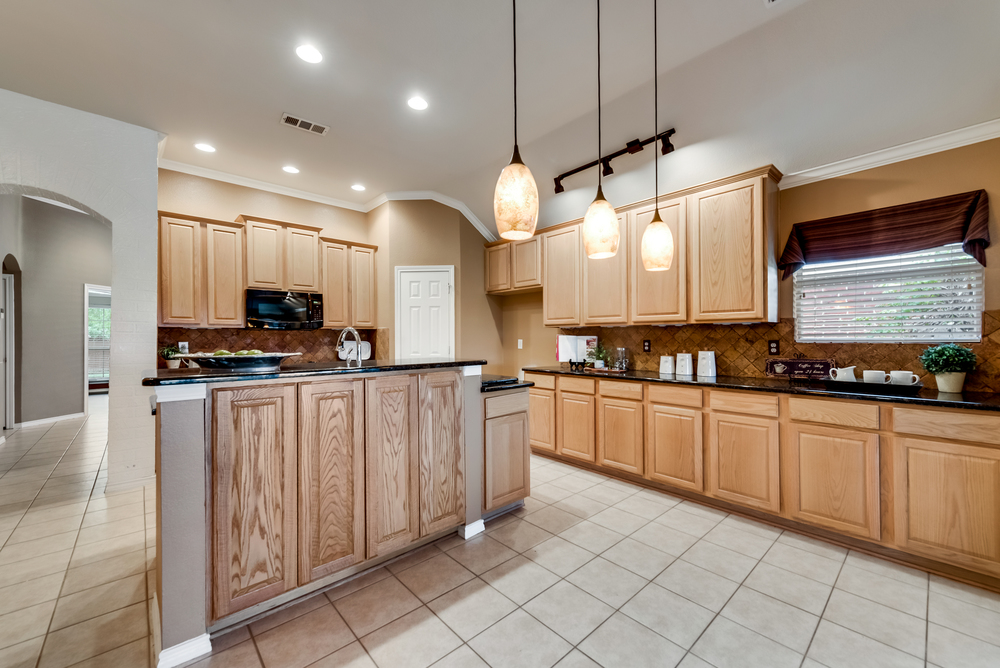
Kitchen with island for additional storage
-
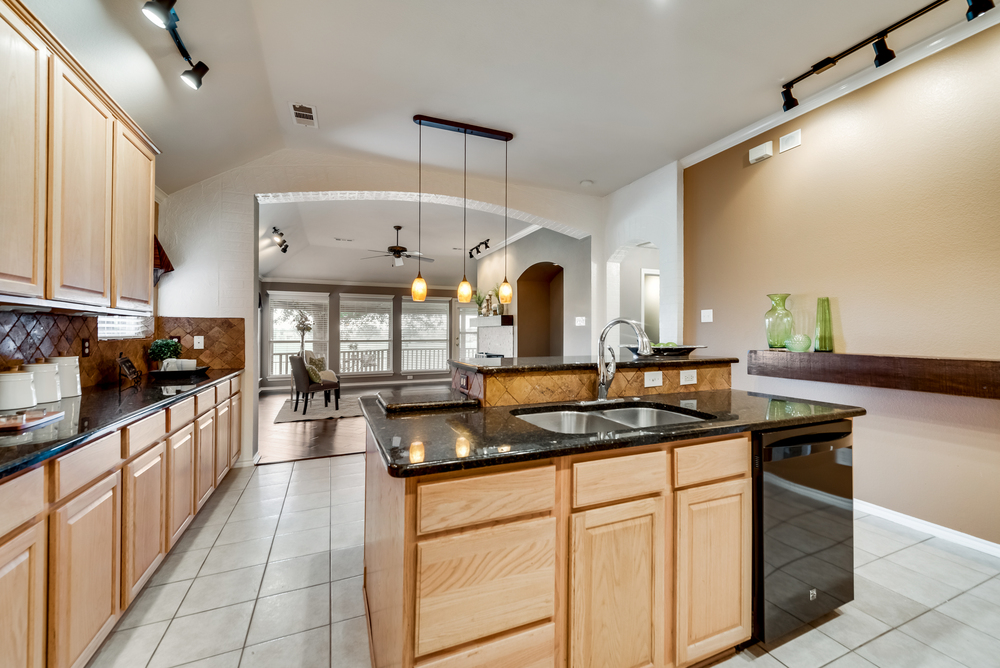
Kitchen features granite countertops tumbled stone backsplash and tile floors
-
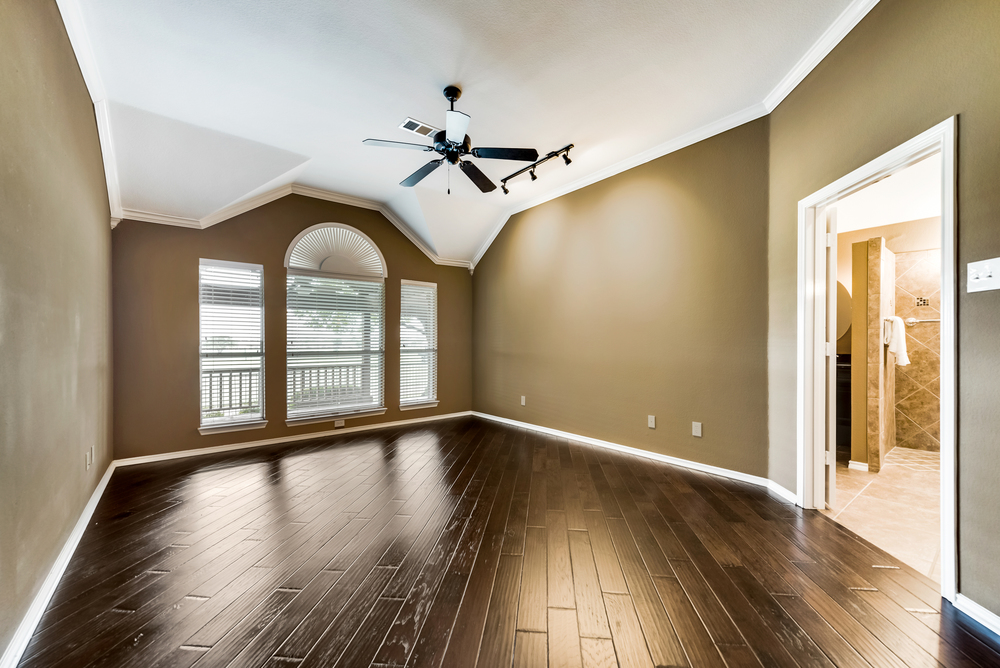
Private master suite has hardwood floors vaulted ceiling and golf course views
-
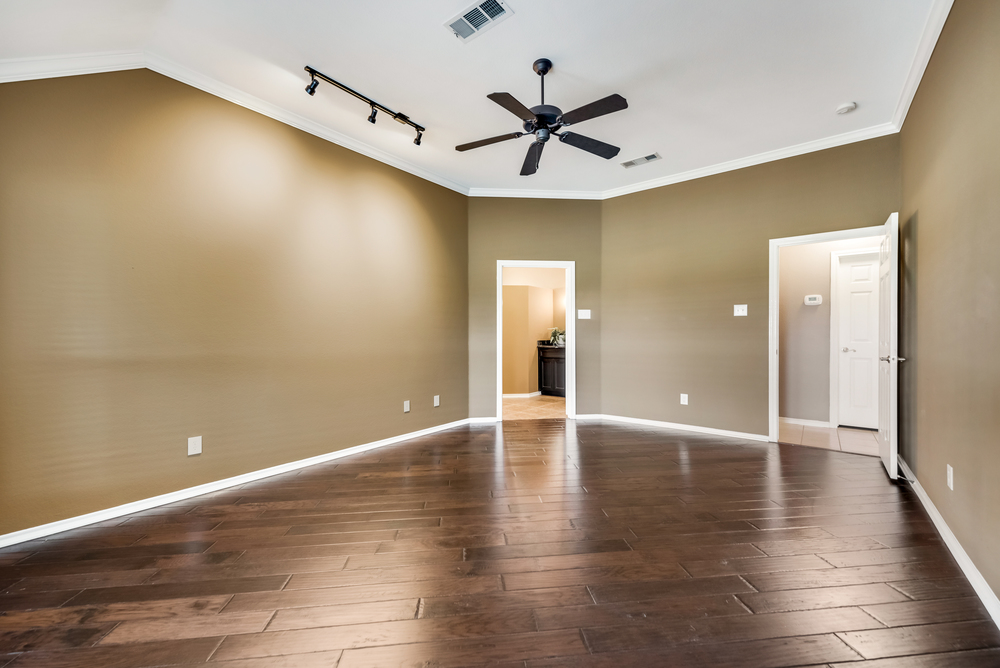
Master Suite
-
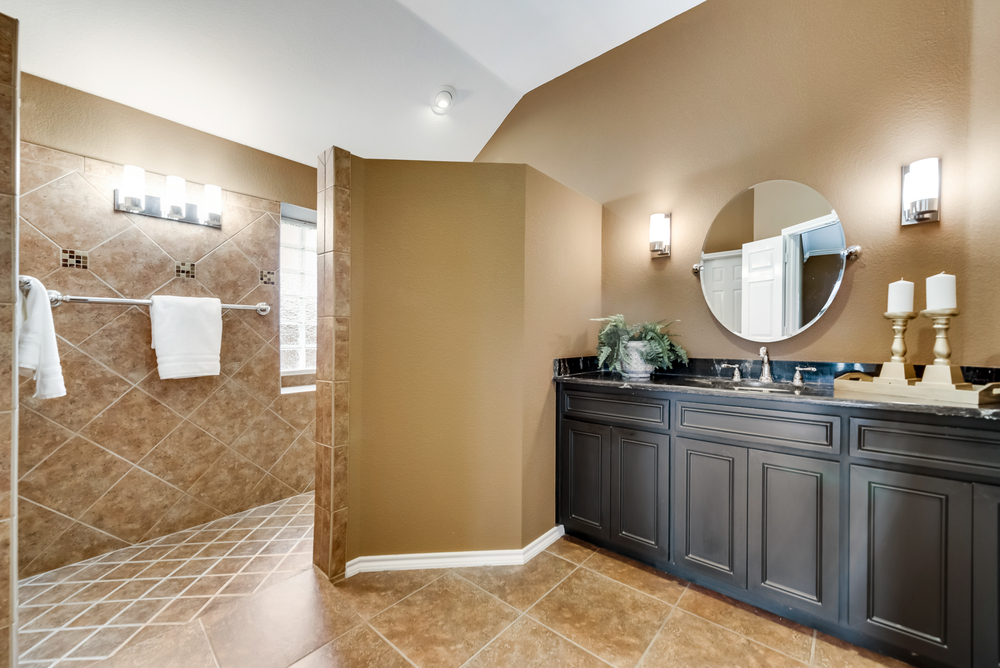
Master Bath offers separate vanities and granite countertops
-
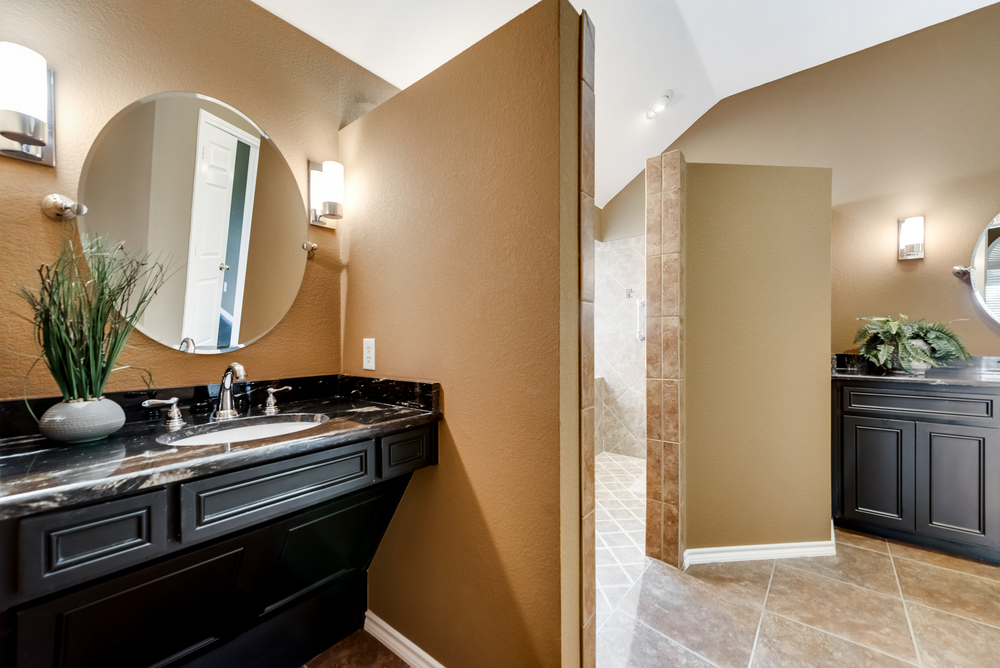
Master Bath
-
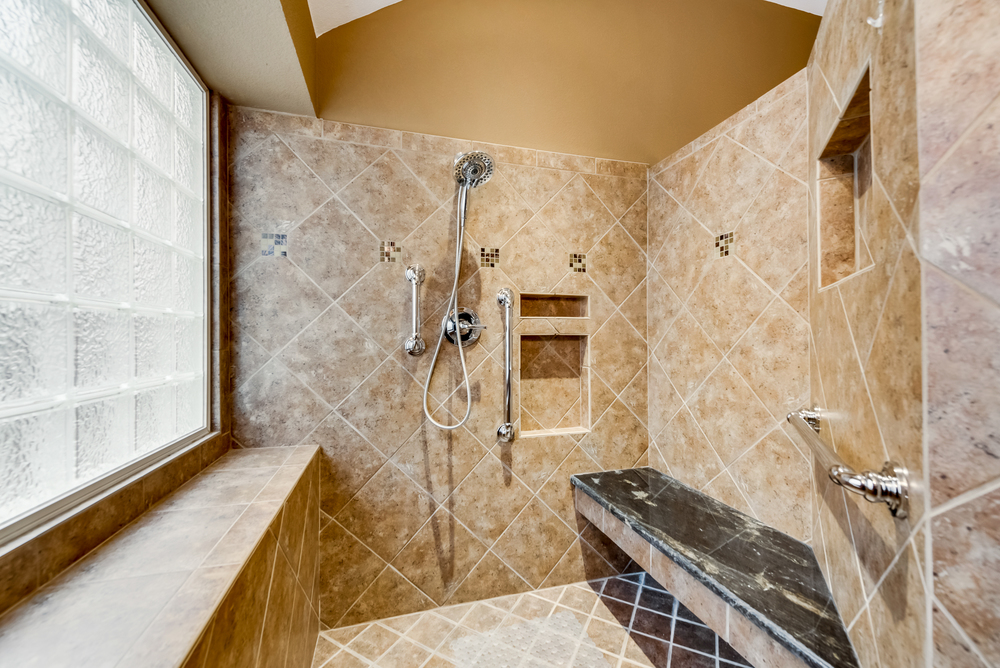
Master Bath large walk in shower with bench
-
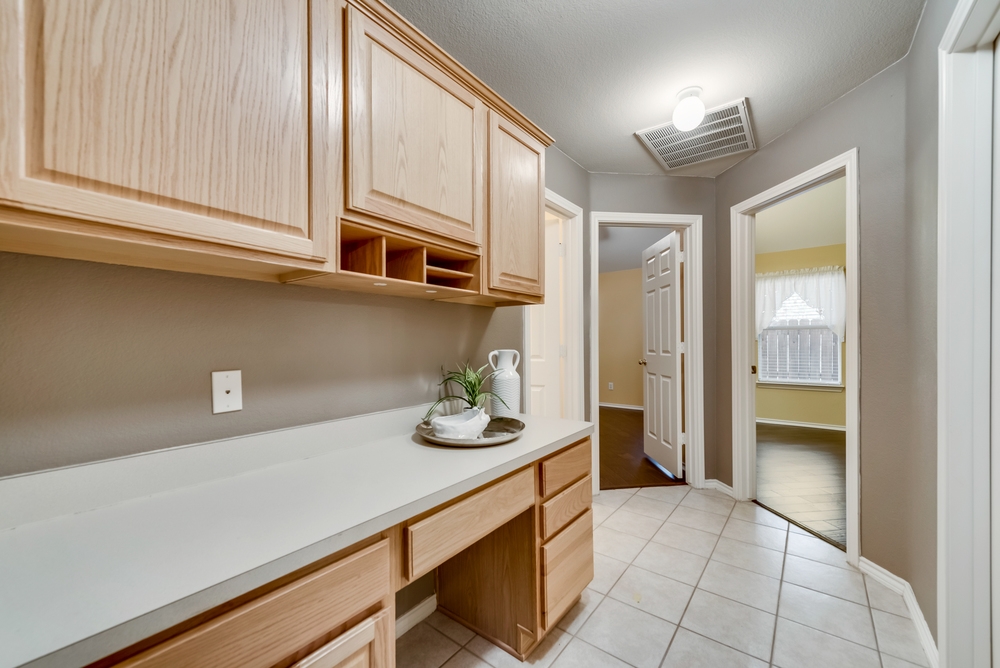
Desk alcove with built in cabinetry
-
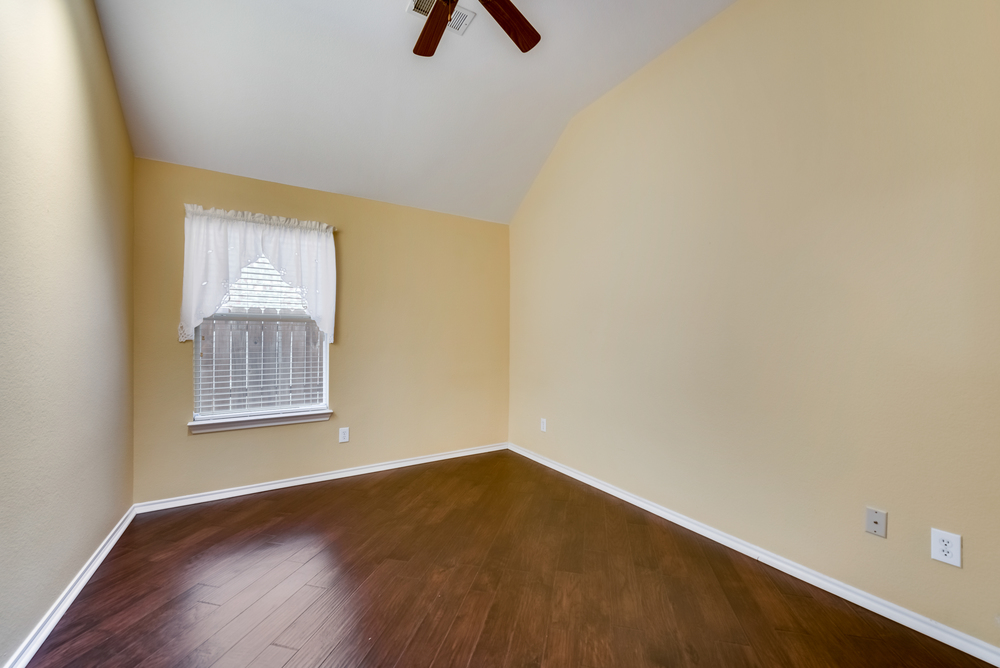
Secondary bedroom
-
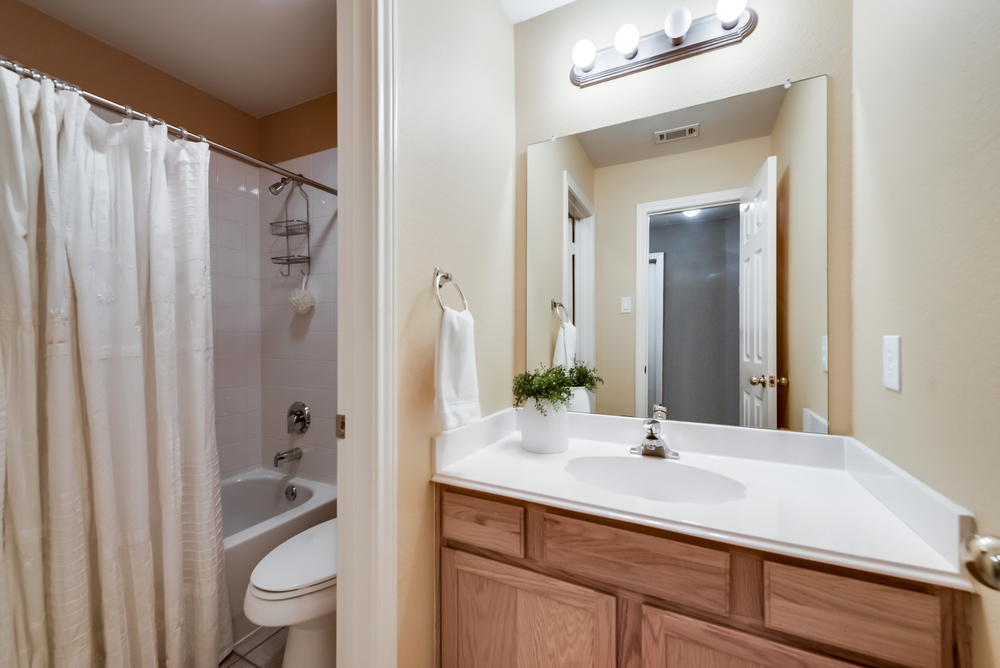
Full hollywood bathroom
-
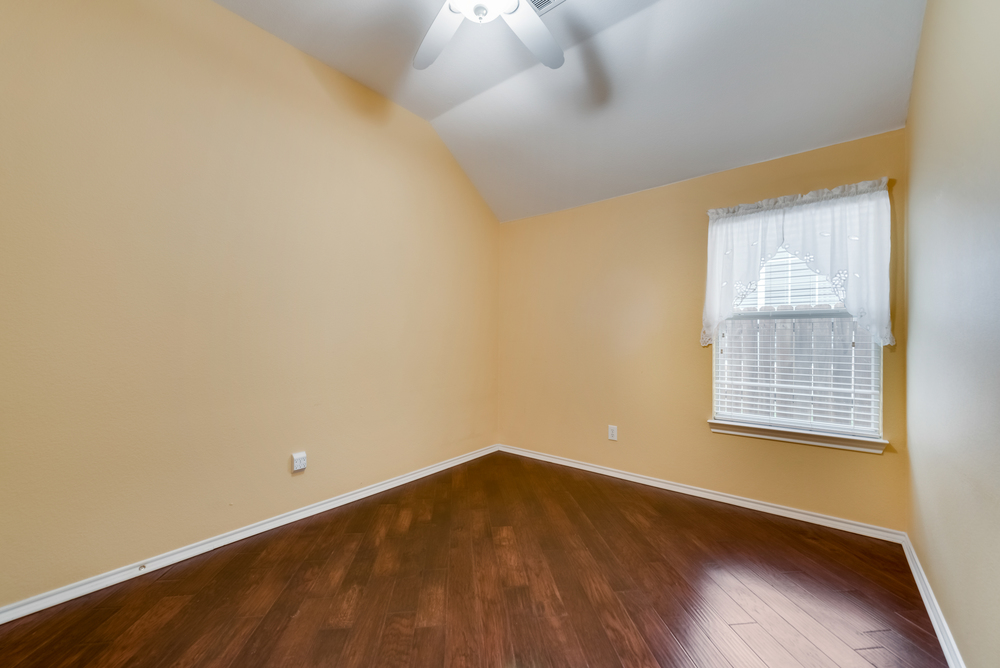
Seconday bedroom
-
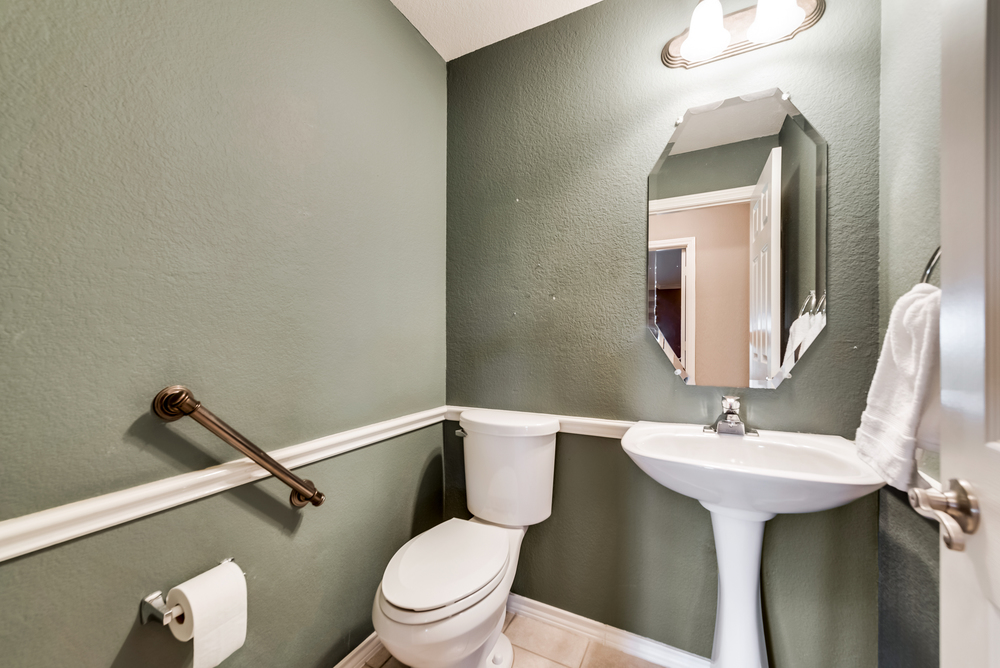
Half bath with pedestal sink
-
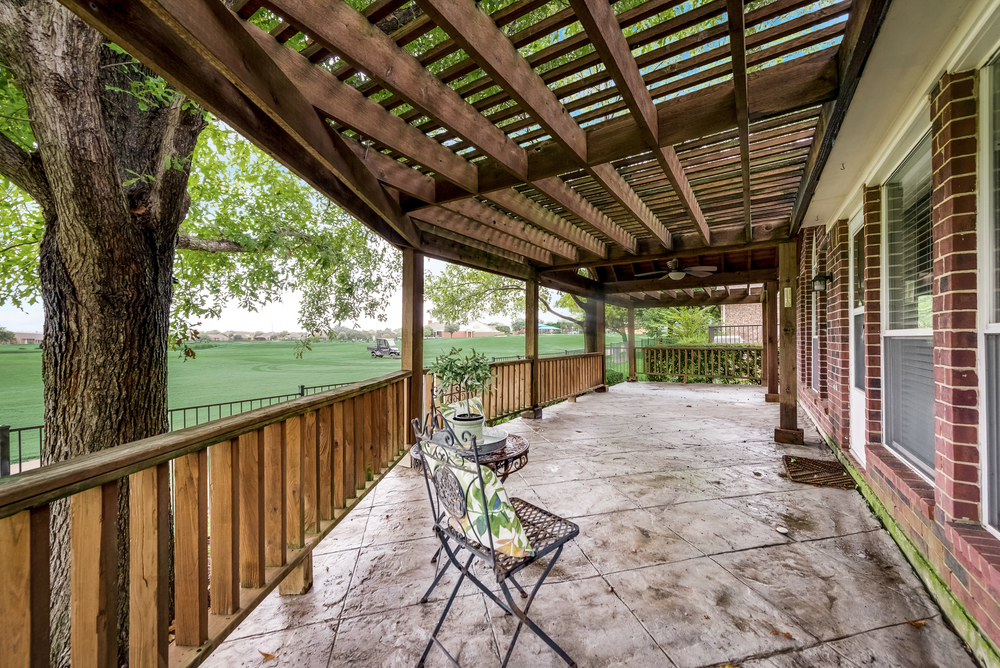
Extended Patio
-
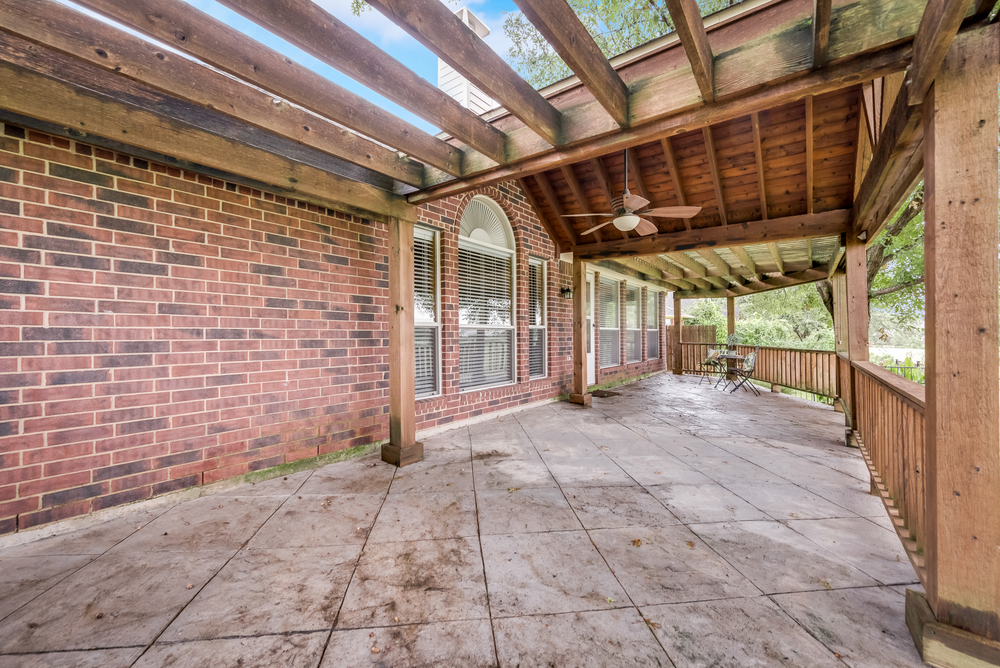
Extended Patio
-
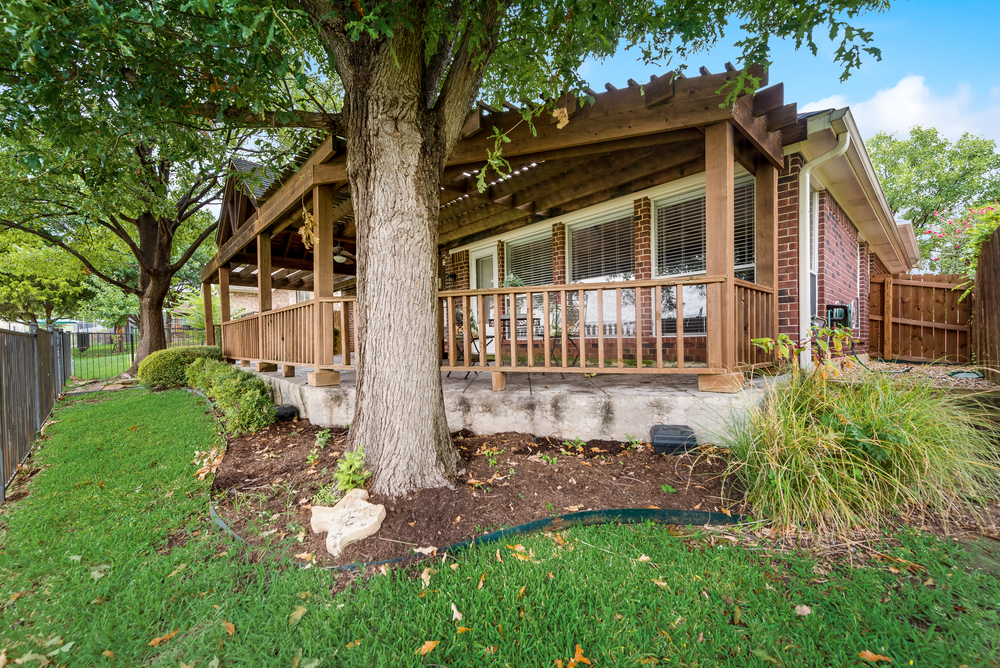
Backyard with mature trees and iron back fence
-
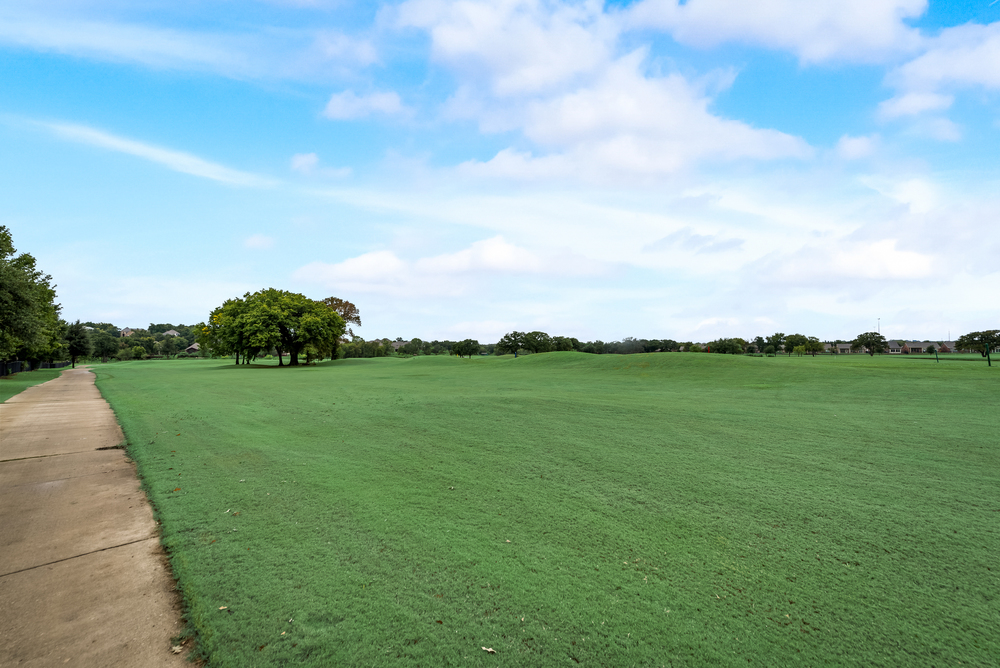
Golf course views
-
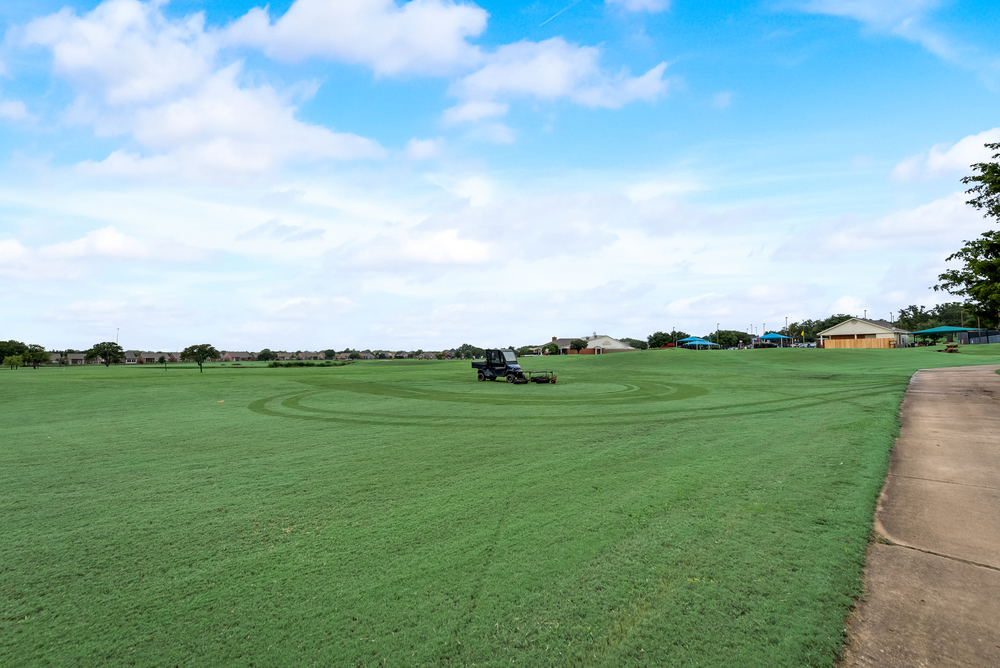
Golf course views
McKinney Realtor Jane Clark offers 2109 Clubside Drive,Fairway Vista, Corinth
Article Created by Jane Clark, Realtor
Amenities you will find inside!
Charming Single Story with Golf Course Views on Zero Lot! No Carpet! Walk to Elementary School! Easy Access to I35!
- Brick Façade with Stone Accents
- Walk-up Adorned with Mature Trees and Lush Landscaping
- Entry has 12-foot Ceiling
- Study features French Doors, Hardwood Floors and Crown and Chair Molding
- Formal Dining offers Hardwood Floors, Tray Ceiling and Chic Chandelier
- Family Room with Hardwood Floors, Updated Gas Log Fireplace with Wooden Mantel and Wall of Windows with Gorgeous Golf Course Views
- Half Bath with Pedestal Sink
- Chef’s Kitchen features Granite Countertops, Tumbled Stone Backsplash, Tile Floors, Island for Additional Storage and Designated Space for Kitchen Table with Pendant Lighting
- Private Master Suite has Hardwood Floors, Vaulted Ceiling and Golf Course Views
- Spacious Master Bath offers Separate Vanities, Granite Countertops, Large Walk-In Shower with Bench and Walk-In Closet
- Two Split Secondary Bedrooms have Hardwood Floors
- Full Hollywood Bathroom
- Desk Alcove with Built-In Cabinetry
- Utility Room has Room for Full Size Washer and Dryer
- Extended Patio with Gazebo Covering and Ceiling Fan
- Landscaped, Backyard has Mature Trees and Iron Back Fence with Gate to Golf Course
- 2 Car Garage
- Heat & A/C—2018
- Foundation—2018
- Roof—2016
- Water Heater—2014
- Master Bath Update—2012
Your full width content goes here
Tagged in:_ Best McKinney RealtorTucker Hill Homes
Property Location
Download PDF Graphics
Related Homes

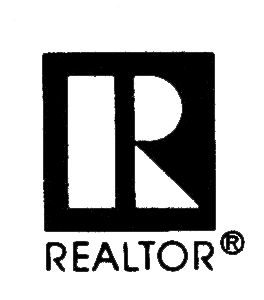
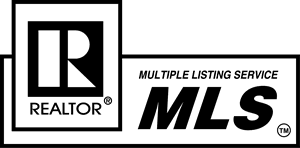
Built with HTML5 and CSS3
- Copyright © 2018 Jane Clark Realty Group LLC
Jane Clark is affiliated with Keller Williams McKinney No. Collin County
Jane Clark Realty Group LLC holds TREC Broker License #9001904