Call Jane:214-802-4680
- PRICE
- $850,000
- MLS NUMBER
- MLS: 14264479
- SQUARE FOOTAGE
- 5,814/tax
- SUBDIVISION
- Tucker Hill, McKinney
- ROOM COUNT
- 5 Beds / 4.5 Baths / Living / 2 Dining / Study / Media / Game / Mud Room / 3 Car Oversized Split Garage
- SCHOOLS
- Prosper ISD / Elementary: Baker / Middle: Rogers / High School: Prosper
- YEAR BUILT
- 2008
- LOT SIZE
- 0.21240/tax
-
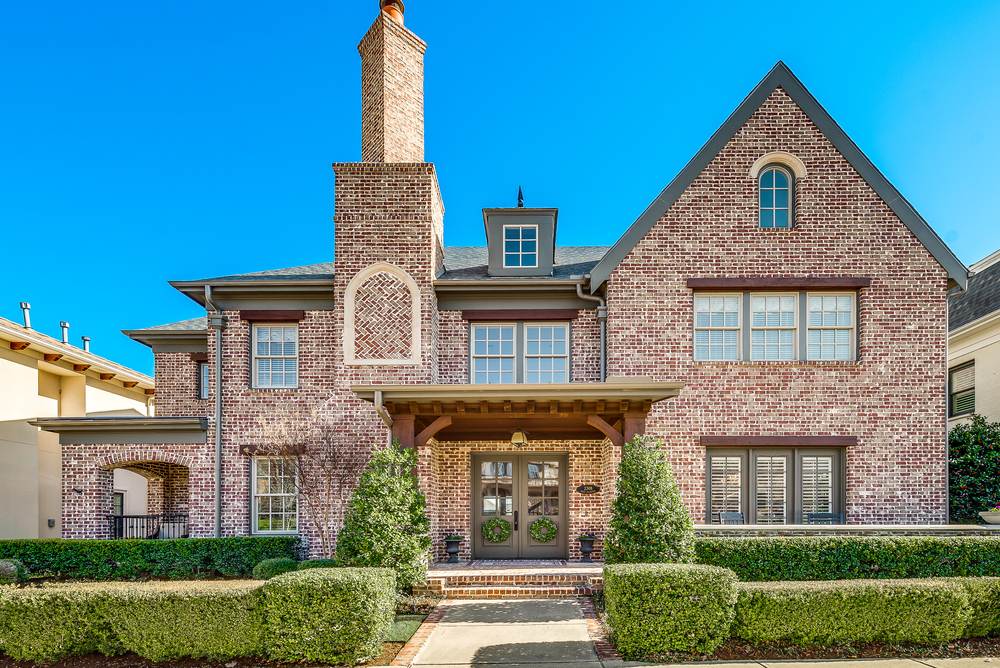
State Blvd
-
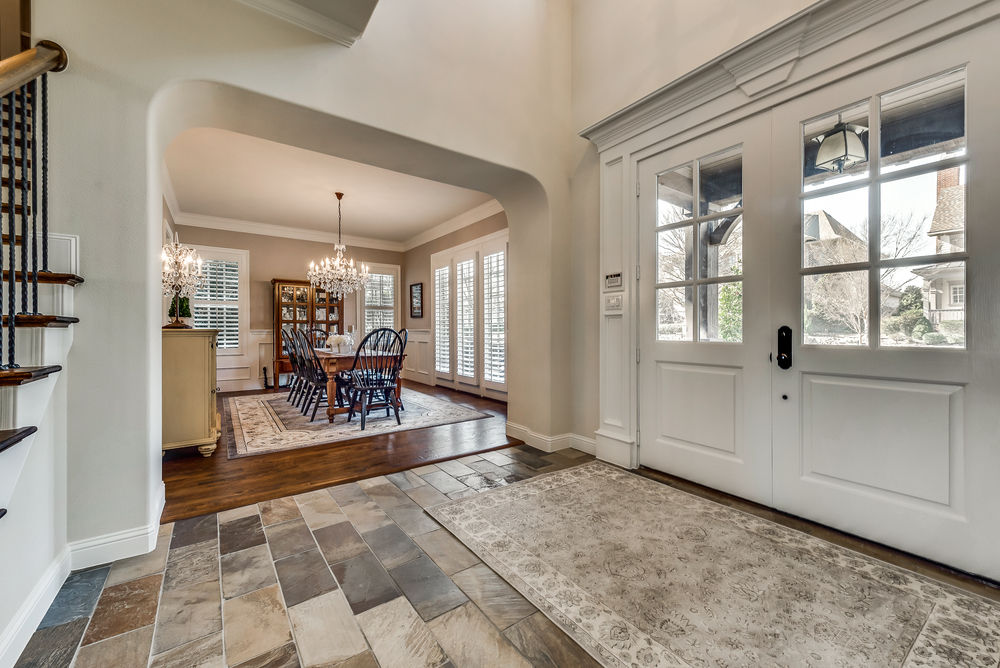
Gorgeous Entry into the Formal Dining Room
-
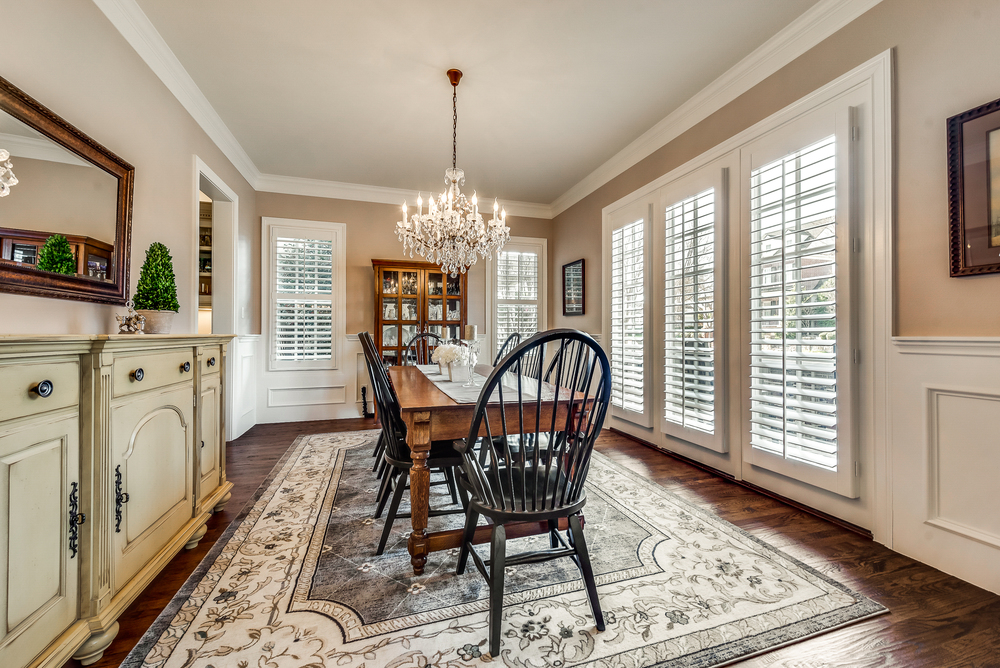
Formal Dining with Plantation Shutters and Stunning Crystal Chandelier
-
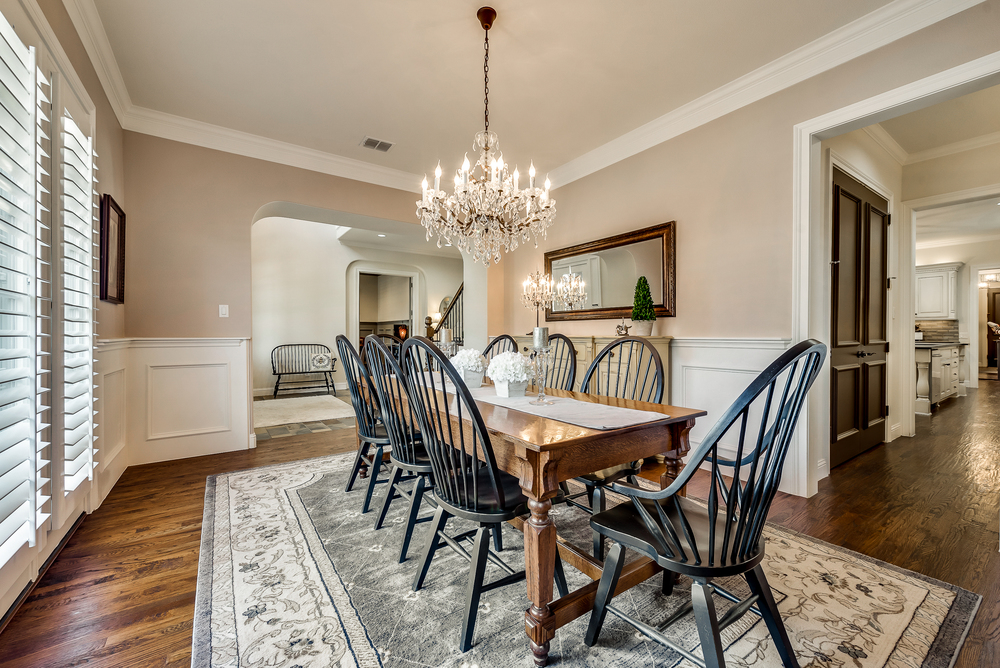
Formal Dining
-
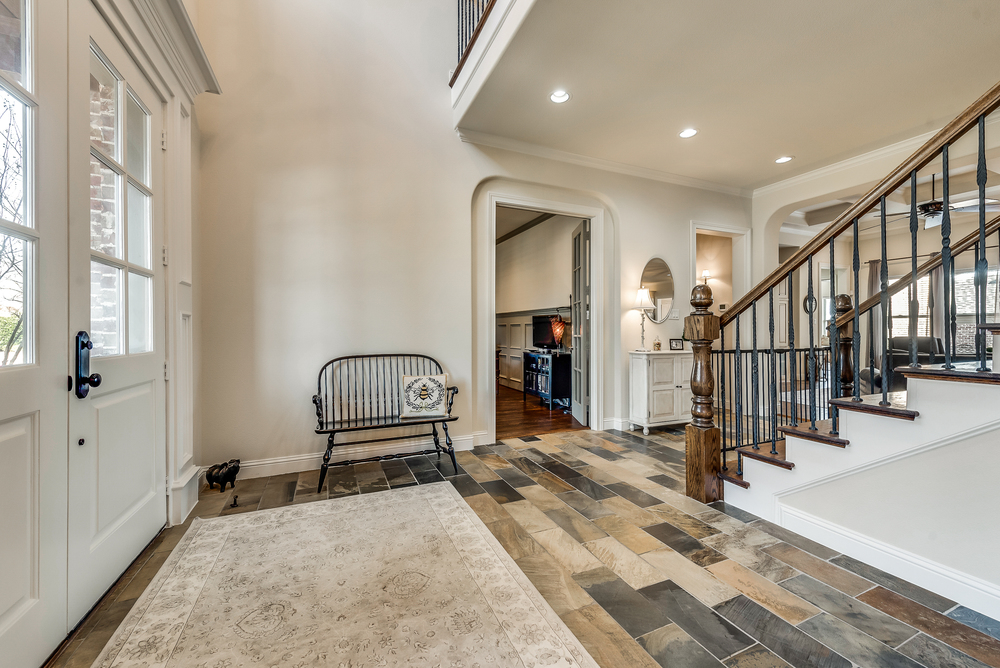
Entry
-
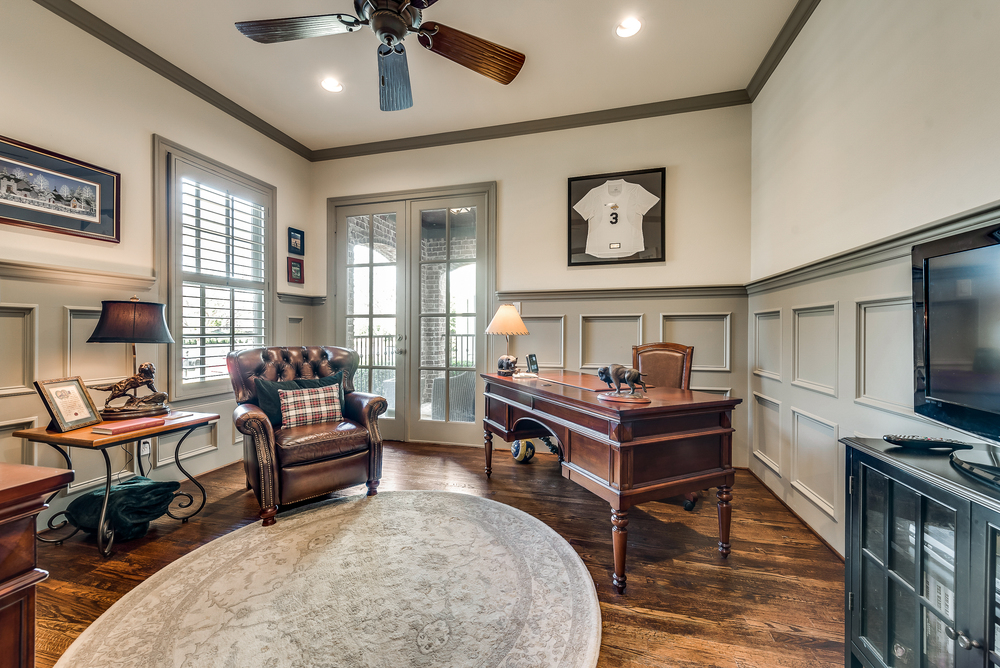
Richly Appointed Study with Door to Outdoor Courtyard
-

Richly Appointed Private Study with Stone Gas Log Fireplace
-
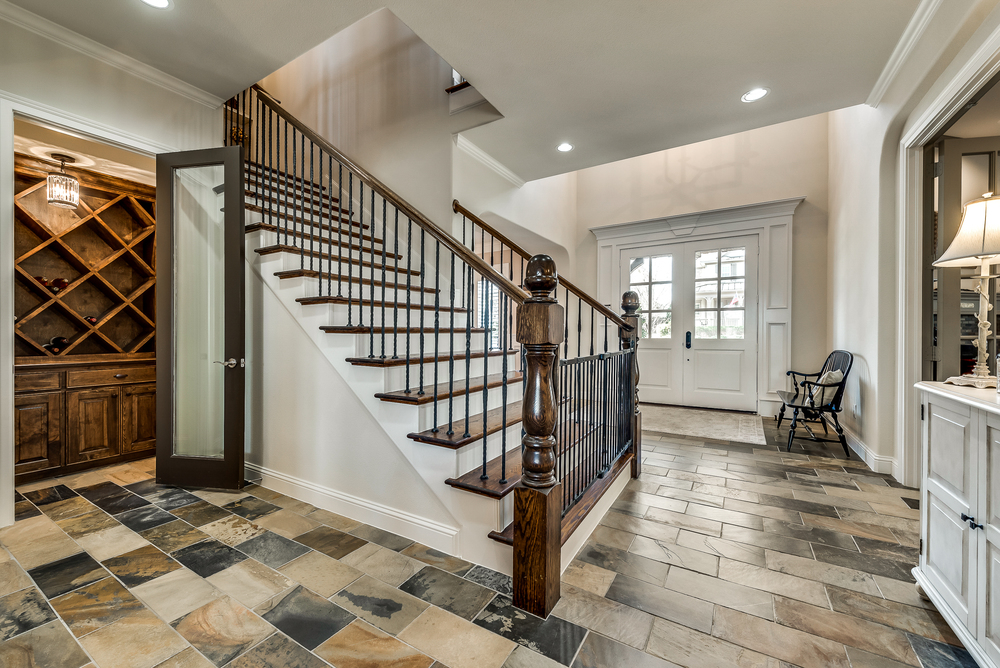
Wine Closet and Wrought Iron Spindle Stairway
-
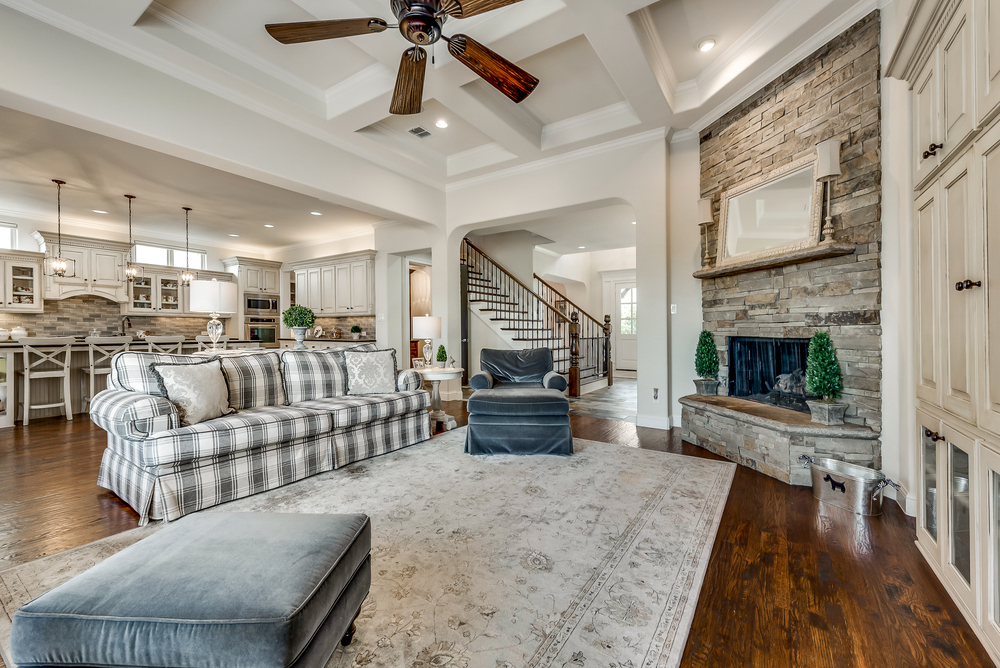
Inviting Family Room with Coffered Ceilings and Stone Gas Log Fireplace
-

Family Room also has Gorgeous Built In Entertainment Center
-
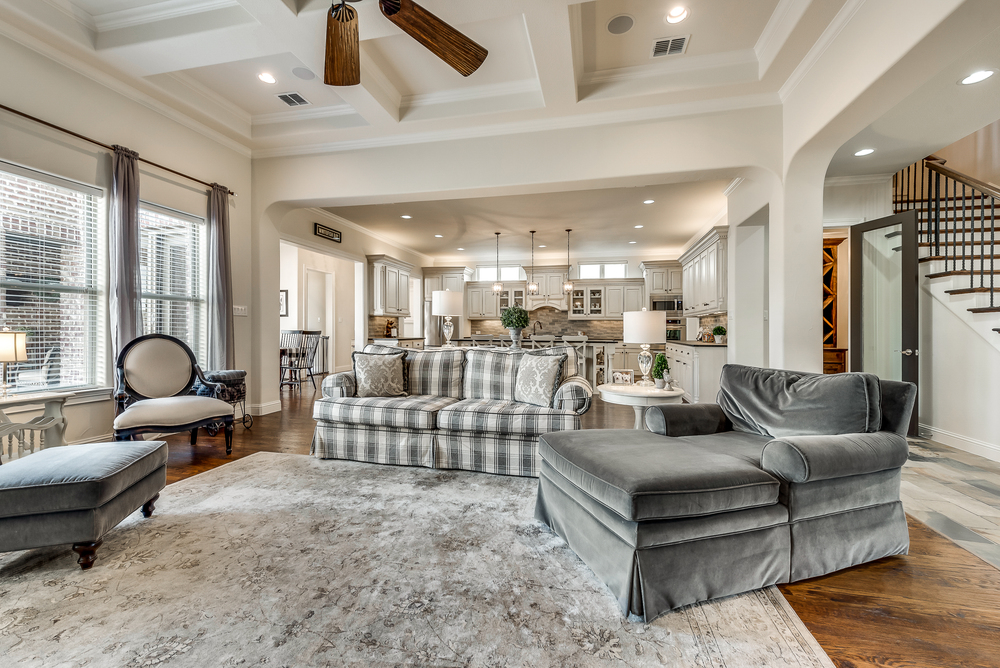
Open Floorplan is Perfect for Entertaining
-
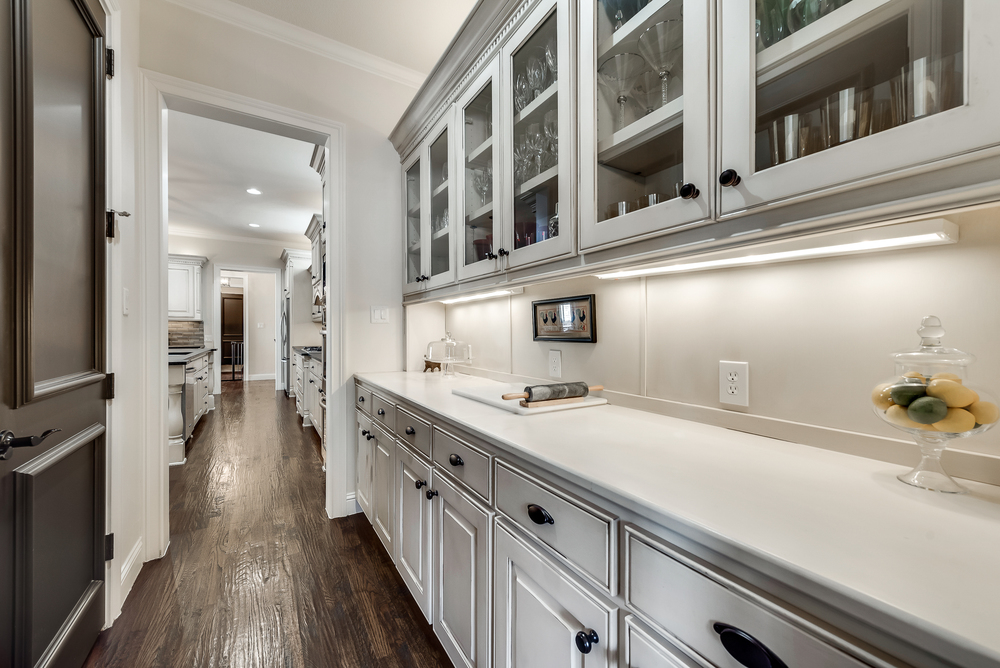
Butler s Pantry has Gorgeous Glass Front Cabinetry and Spacious Walk In Pantry
-
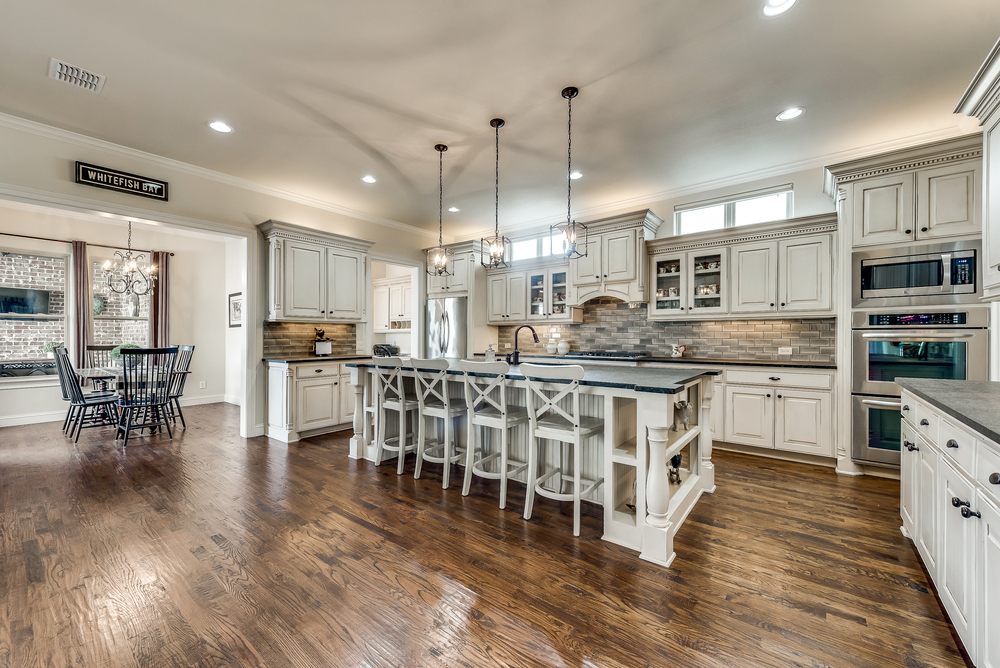
Gourmet Kitchen with Honed Granite Countertops and Large Island
-
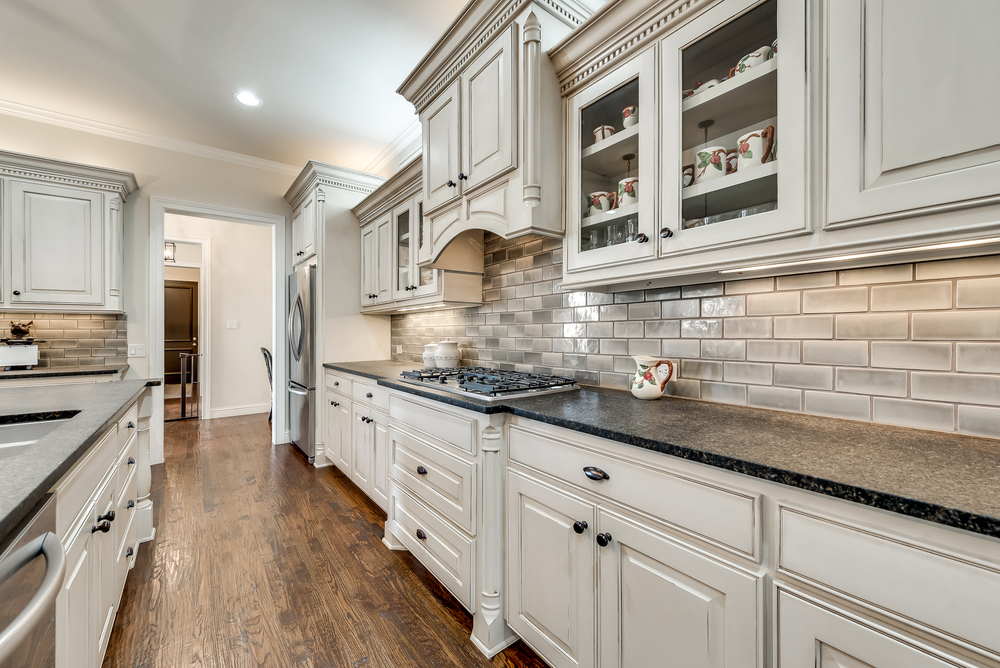
Stainless Steel Appliances Include with Burner Gas Cooktop and Double Ovens
-
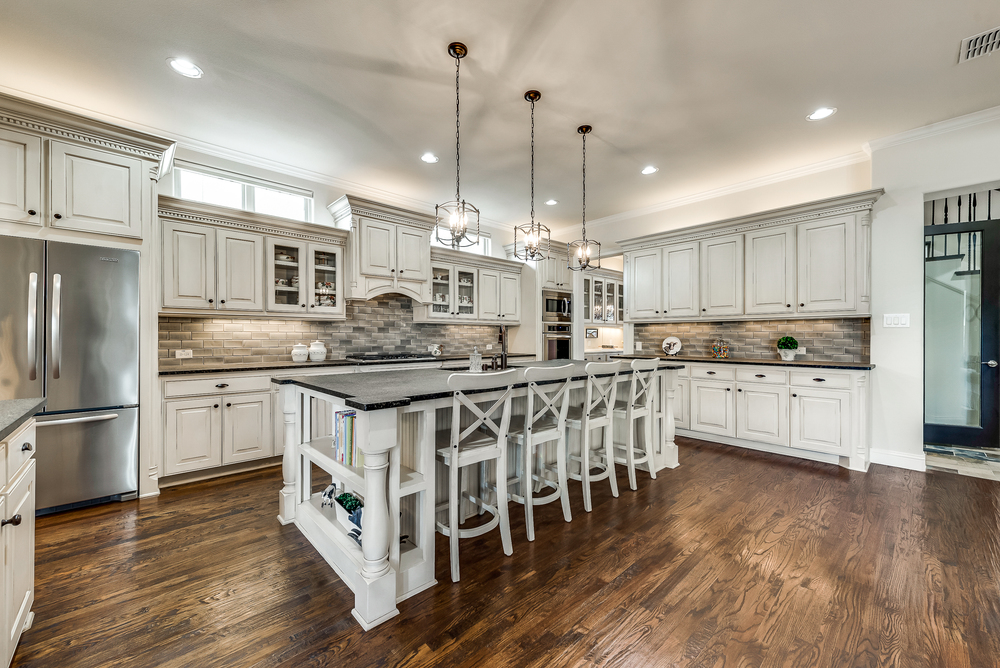
Glass Subway Tile Backsplash and Antiqued Cabinetry with Stunning Millwork
-
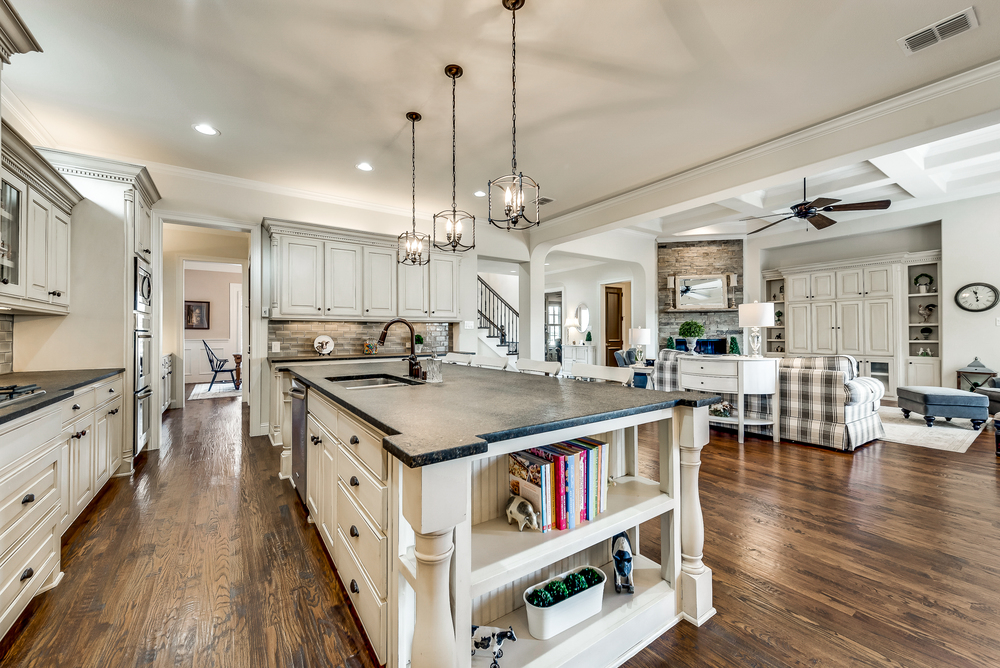
Gourmet Kitchen
-
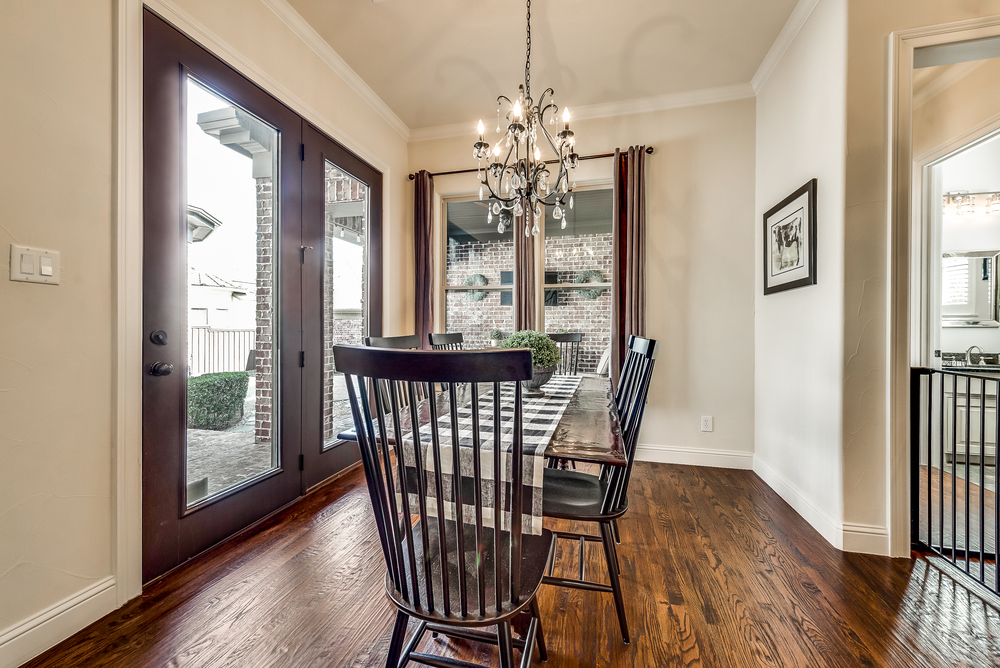
Charming Breakfast Area with Abundance of Natural Light
-
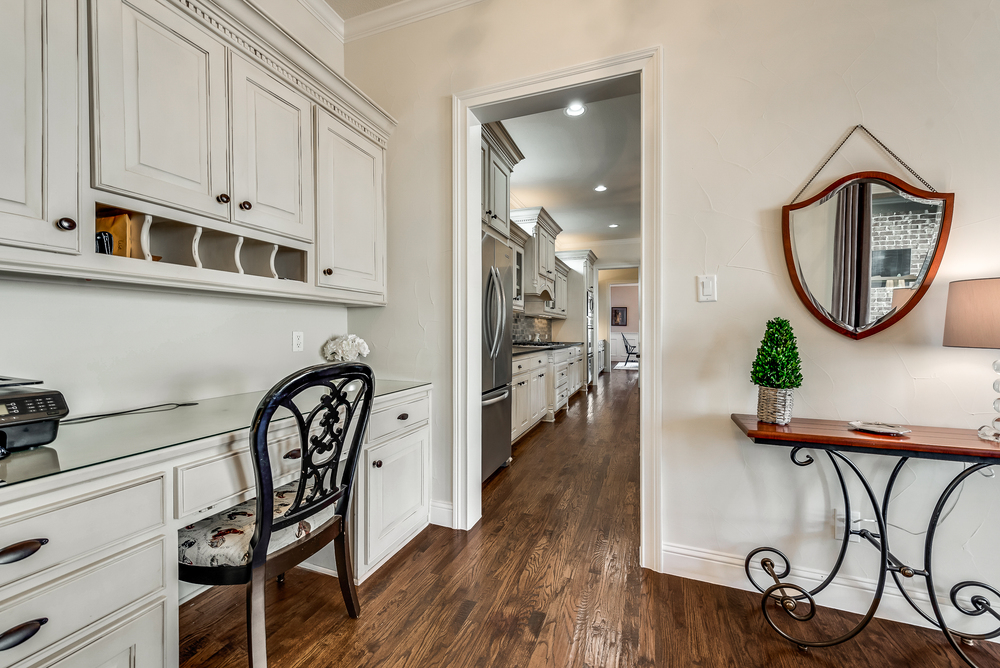
Built In Desk Alcove
-
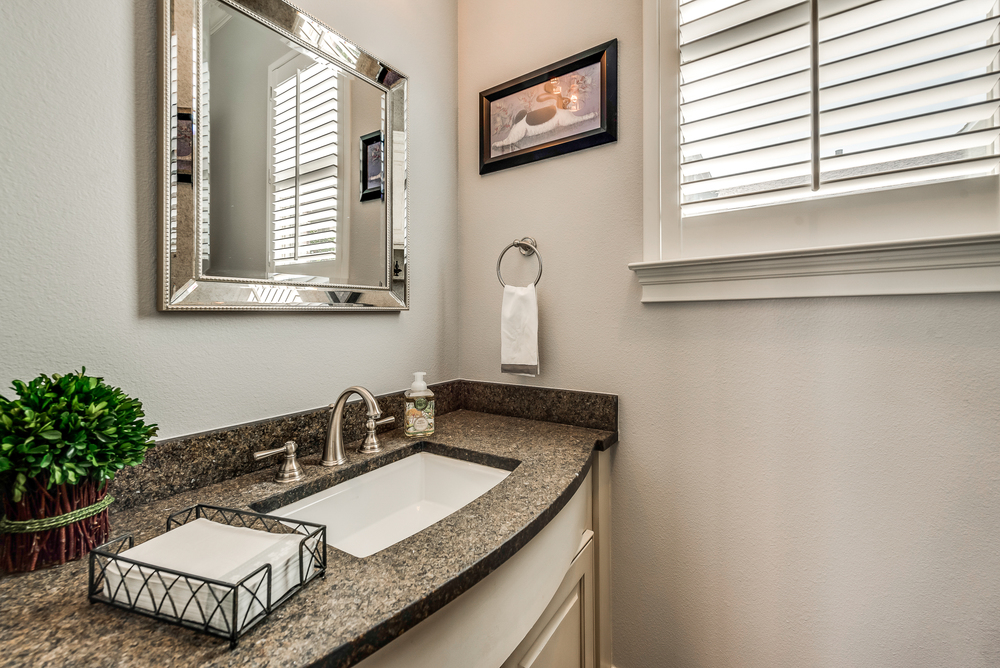
Main Level Half Bath
-
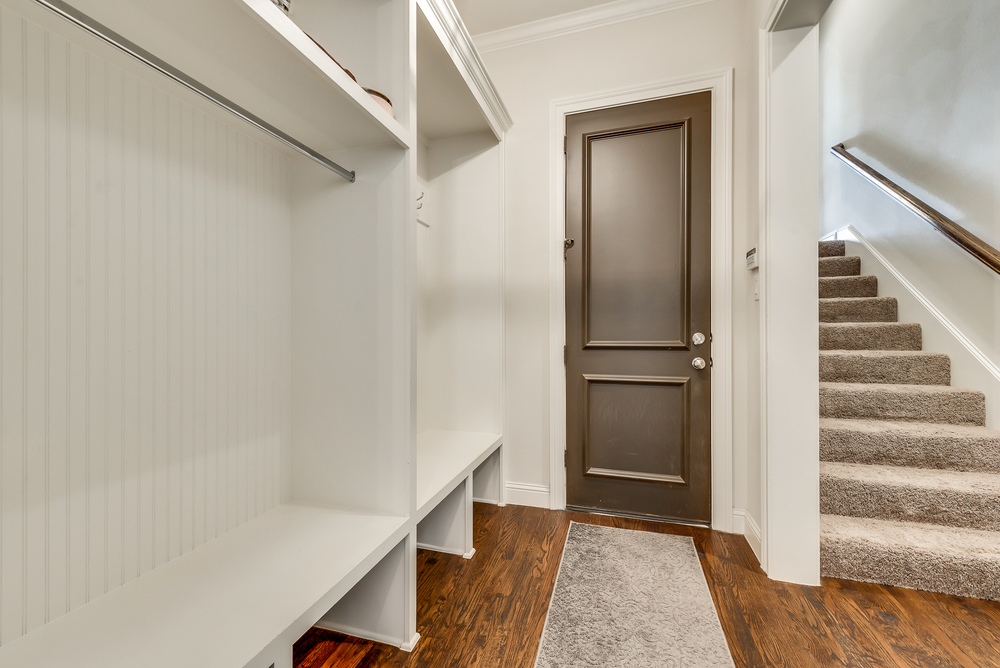
Spacious Mud Room with Double Storage Benches
-
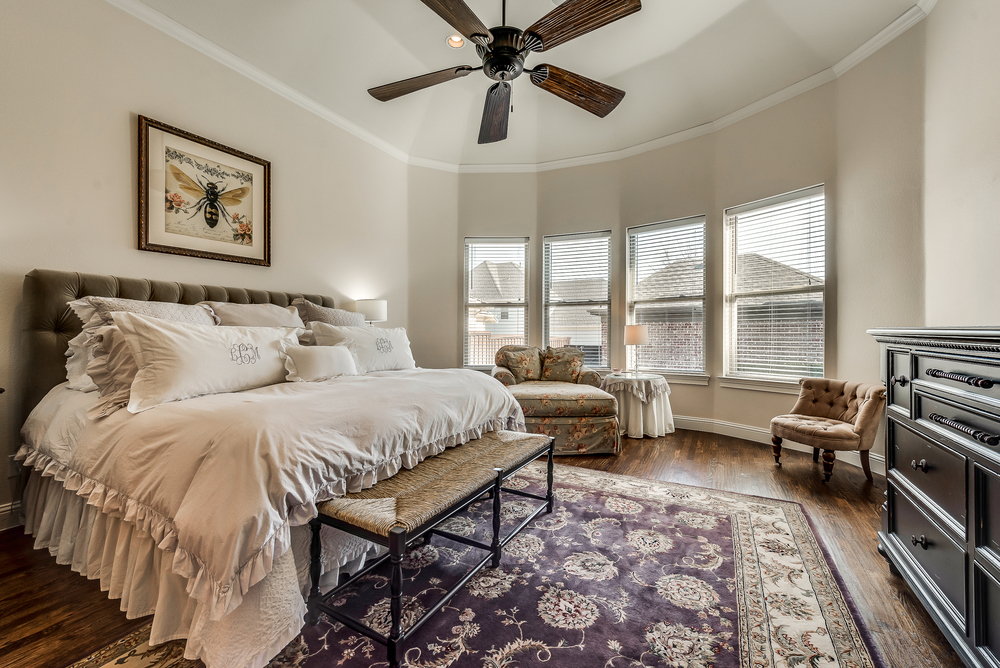
Private Master Retreat
-
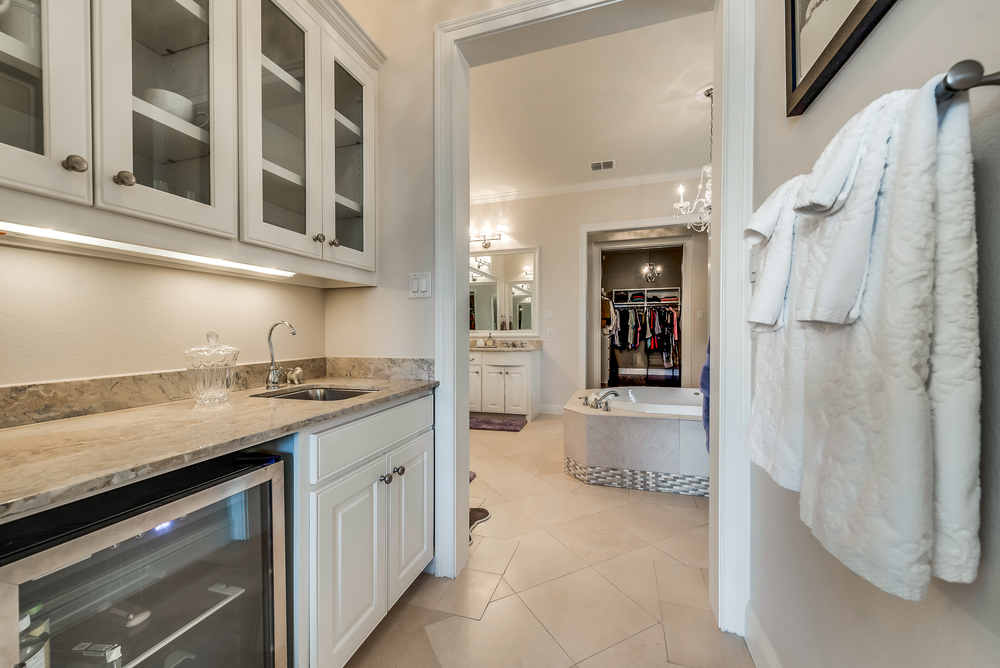
Wet Bar in Master Suite with Wine Fridge
-
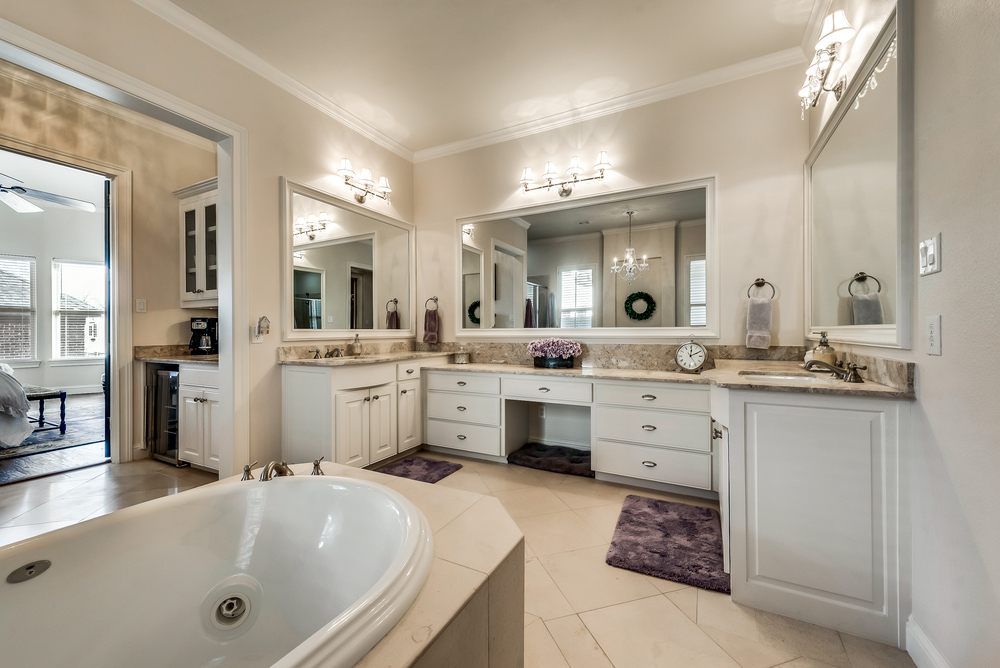
Spa Like Master Bath with His and Hers Vanities
-
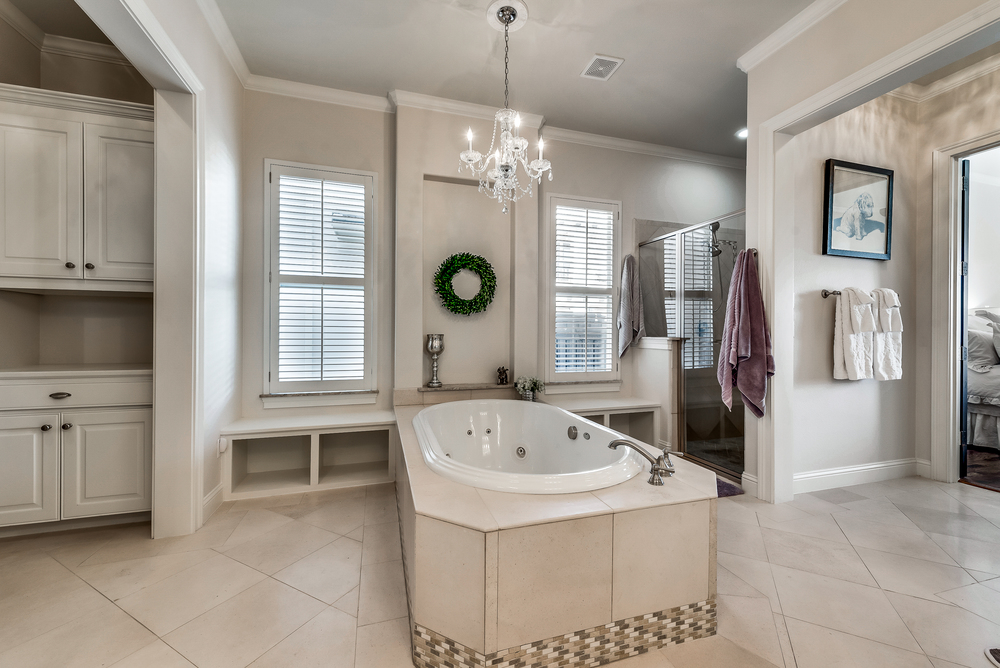
Spa Like Master Bath has Jetted Tub and Separate Shower
-
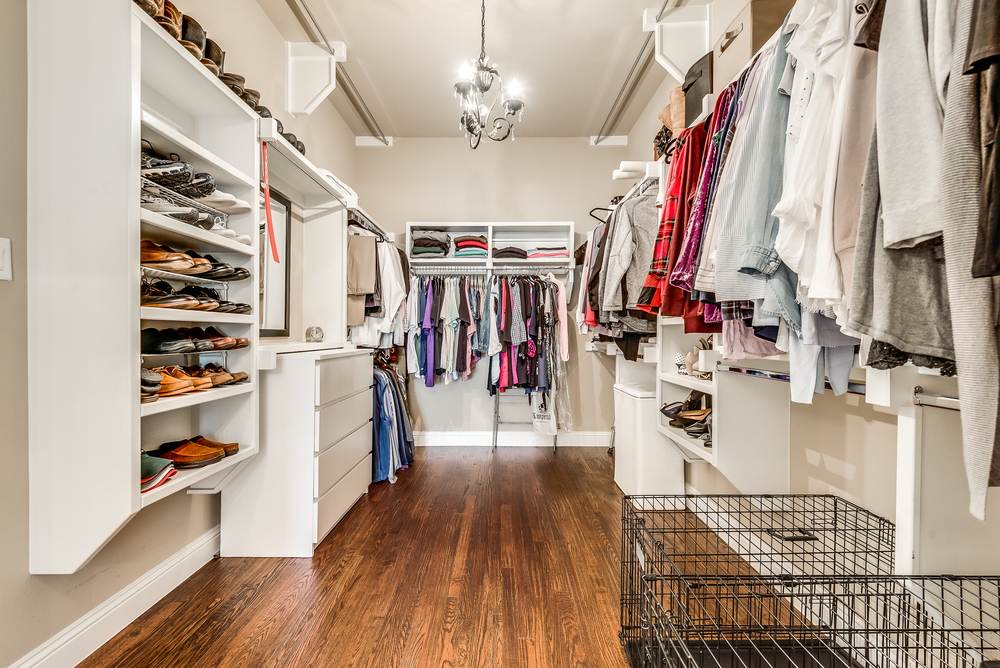
Custom Walk In Closet with Door to Laundry
-
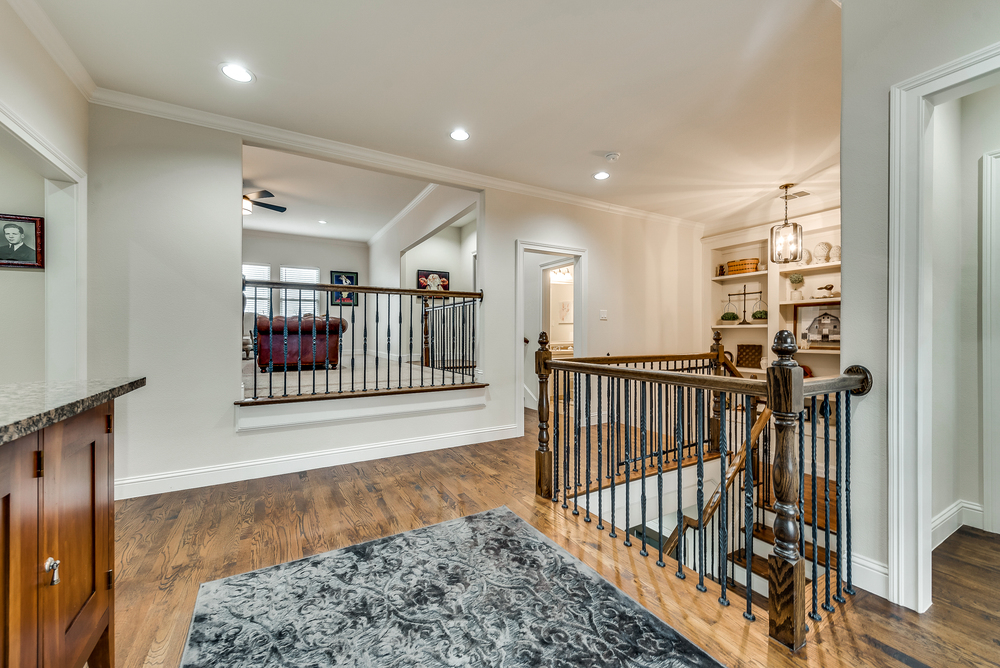
Upstairs Loft
-
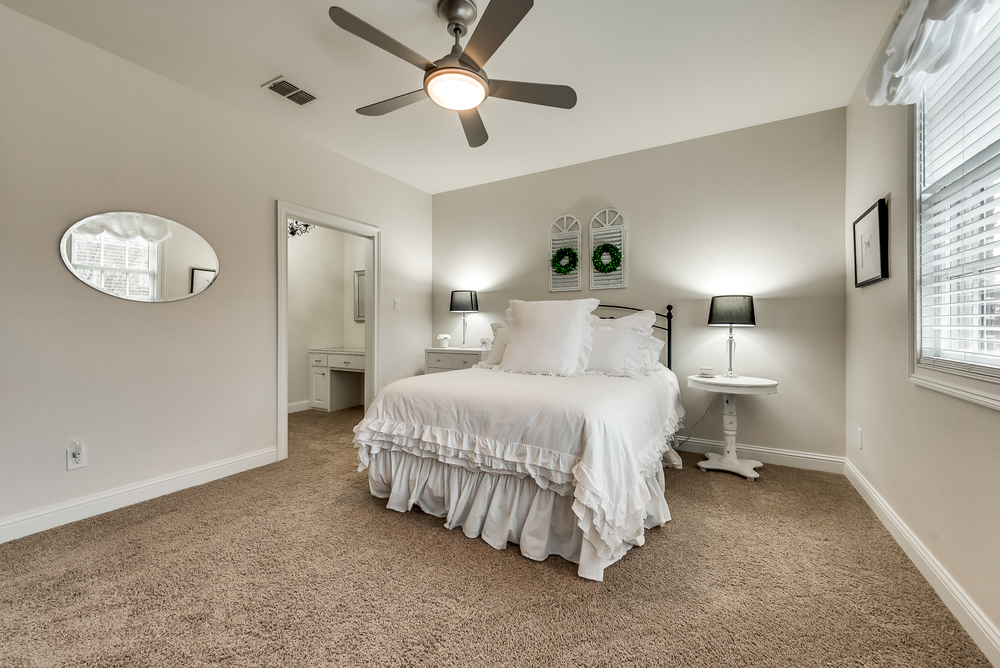
Secondary Bedroom with Vanity Area and Jack and Jill Bathroom
-
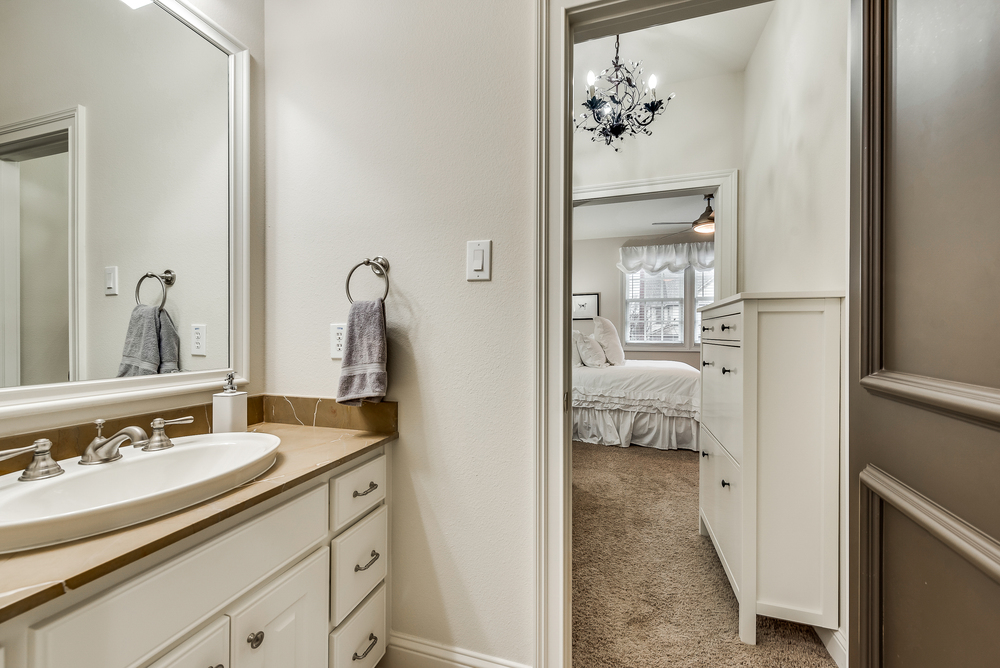
Jack and Jill Bathroom Vanity
-
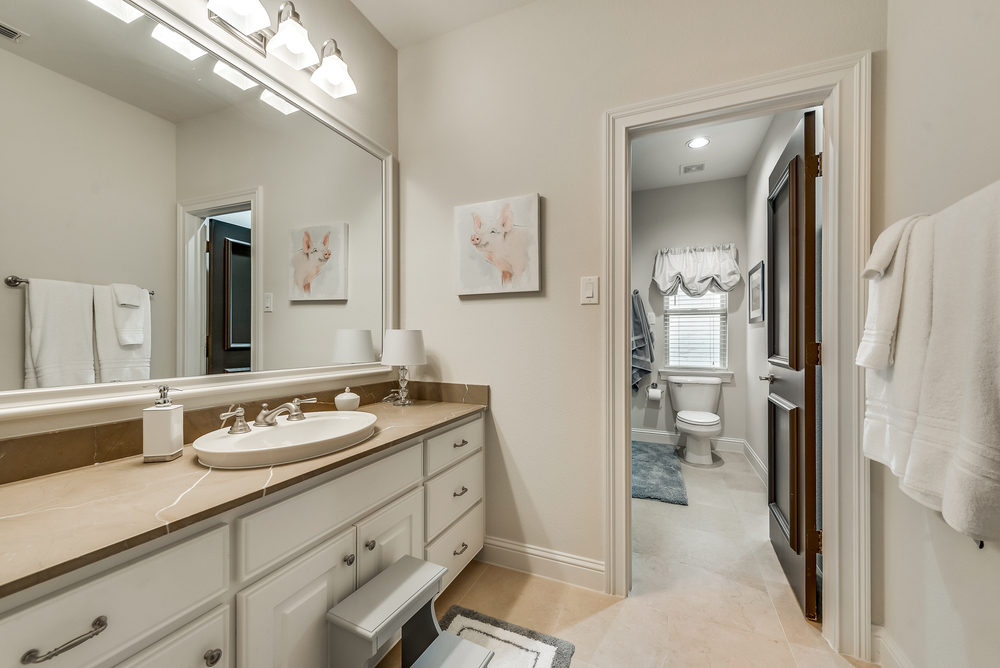
Jack and Jill Bathroom with Hall Entrance
-
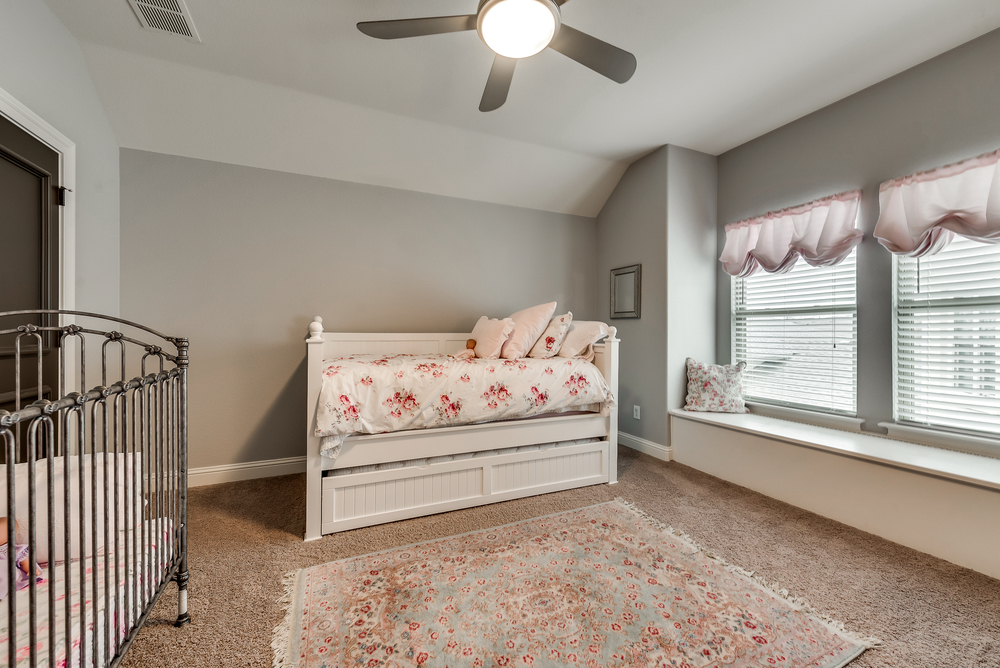
Secondary Bedroom with Window Seat
-
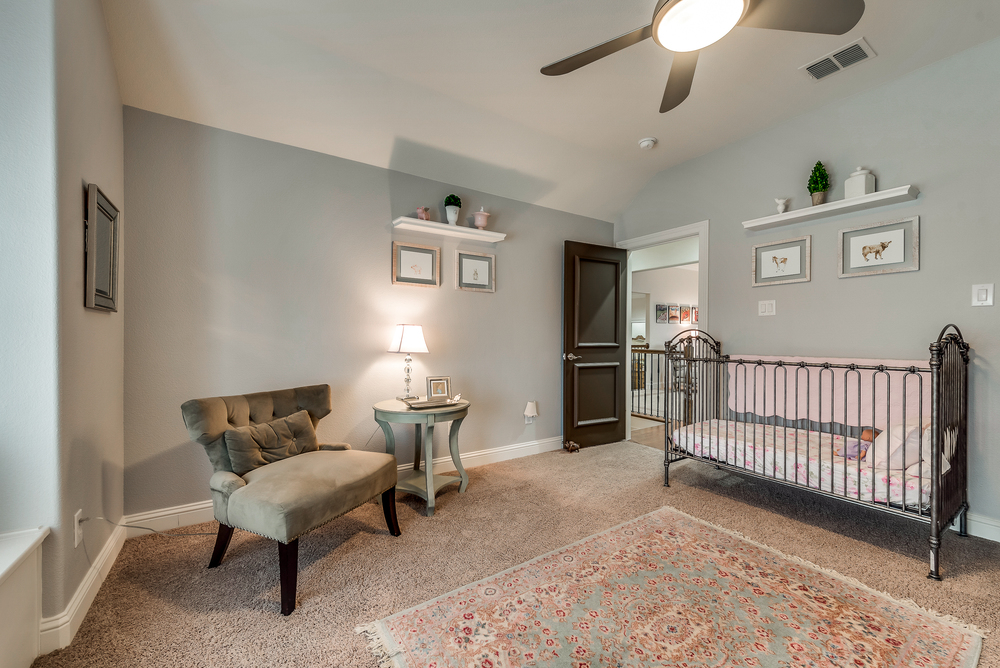
Secondary Bedroom
-
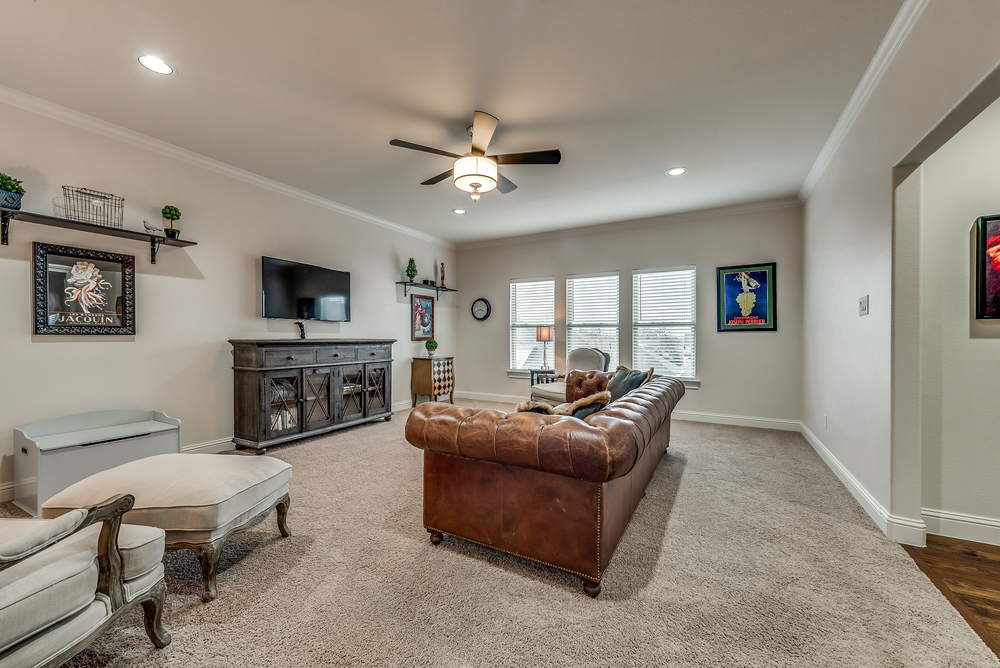
Spacious Game Room
-
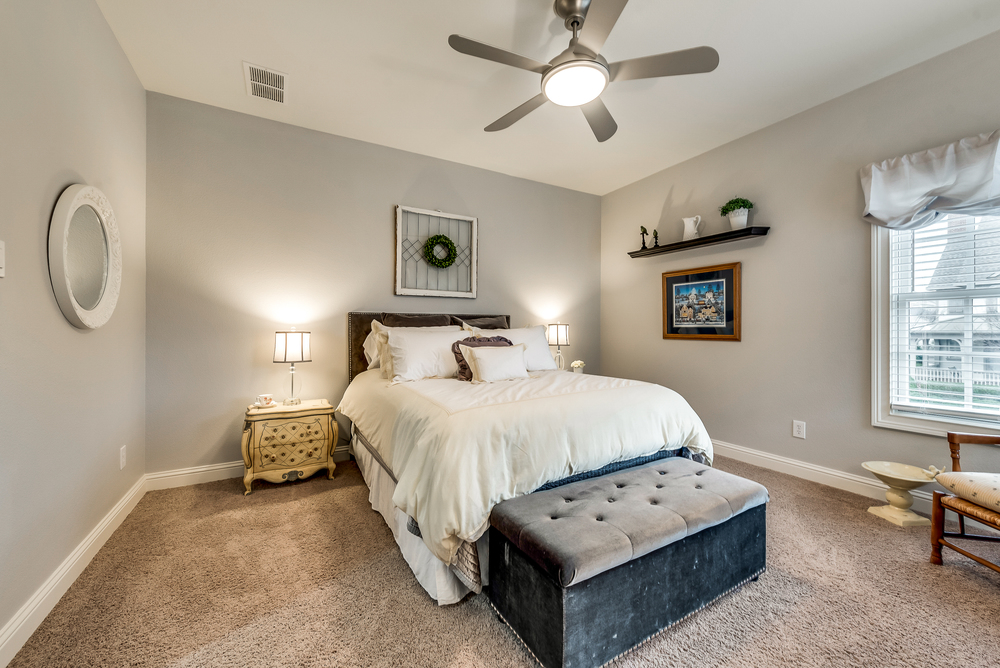
Secondary Bedroom
-
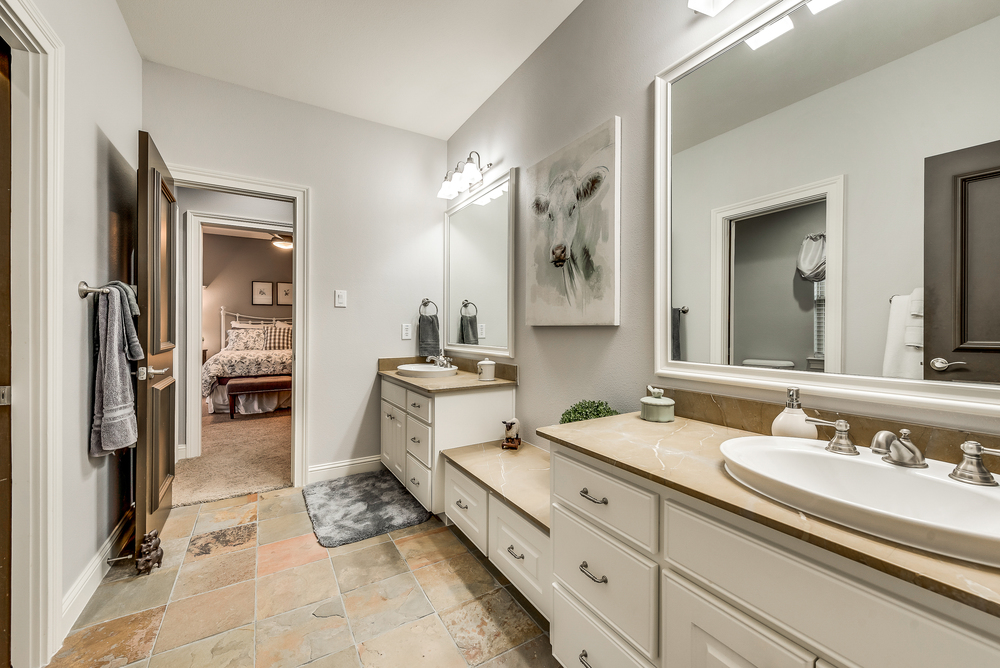
Ensuite Hollywood Bathroom
-
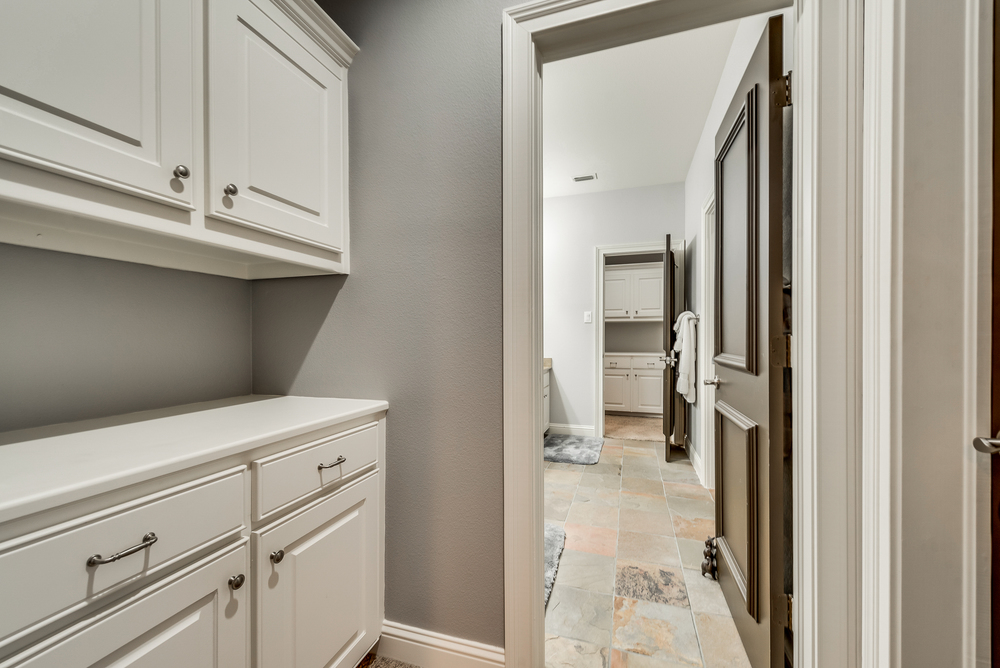
Built In Cabinets and Walk In Closets in Secondary Bedrooms
-
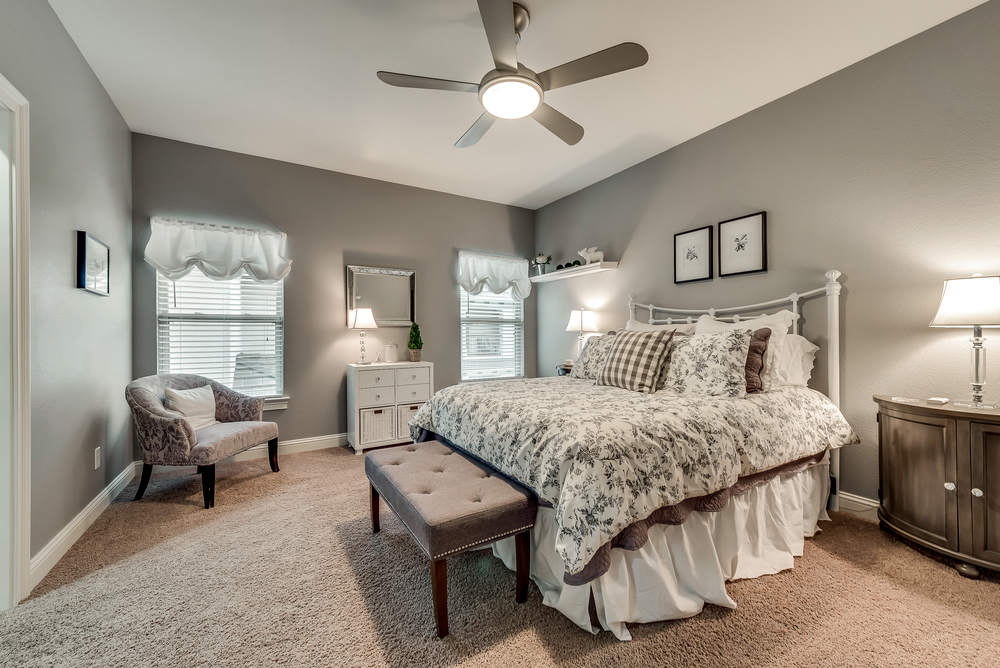
Secondary Bedroom
-
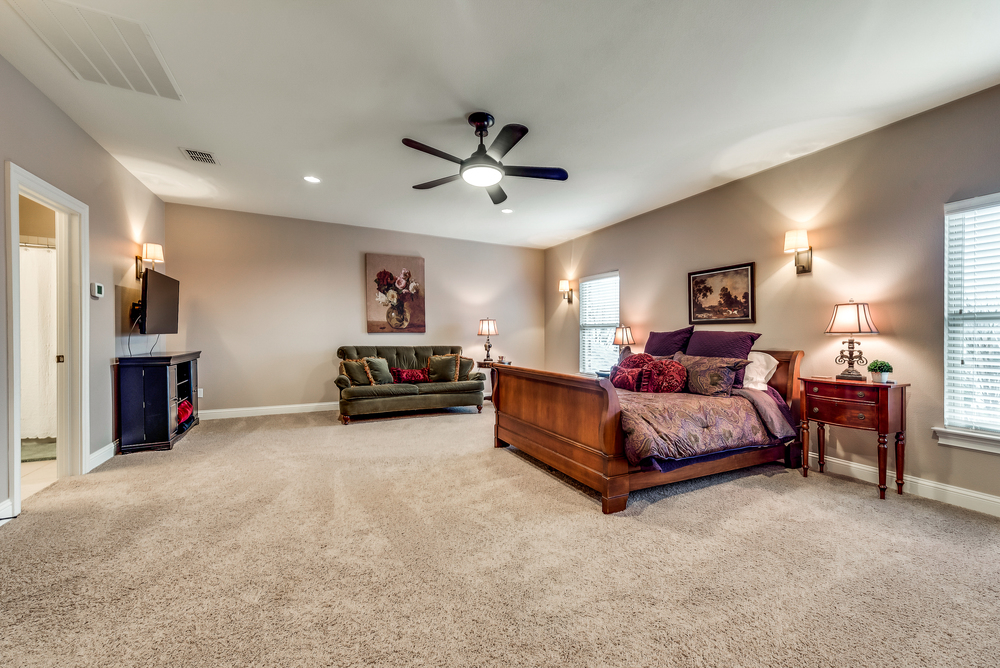
Spacious Media Room or Additional Guest Space with Ensuite Bathroom
-
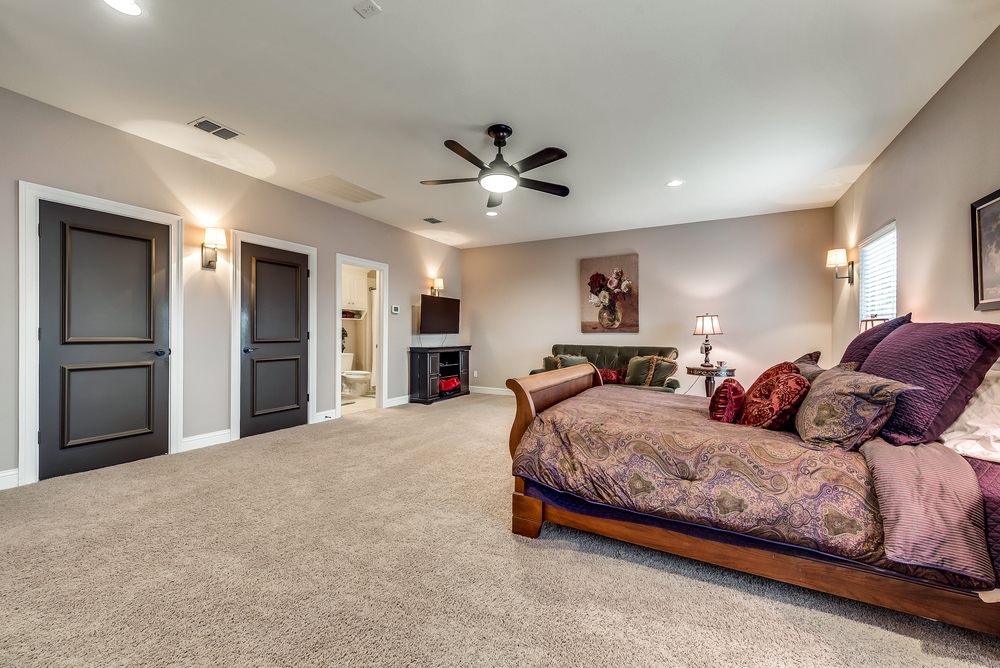
Media Room has Two Closets and Ensuite Bathroom
-
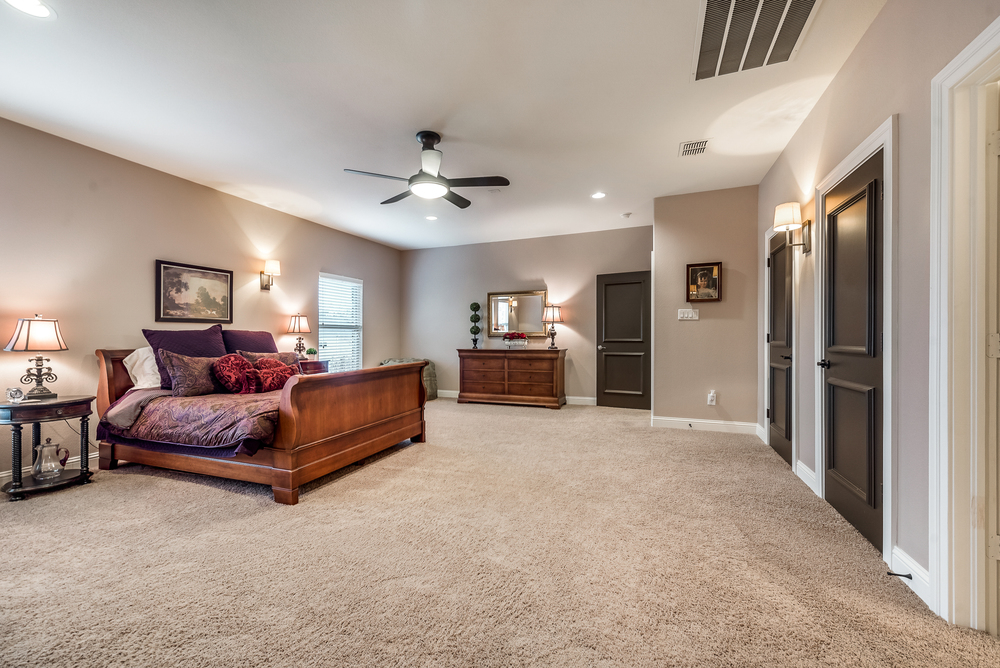
Spacious Media Room
-
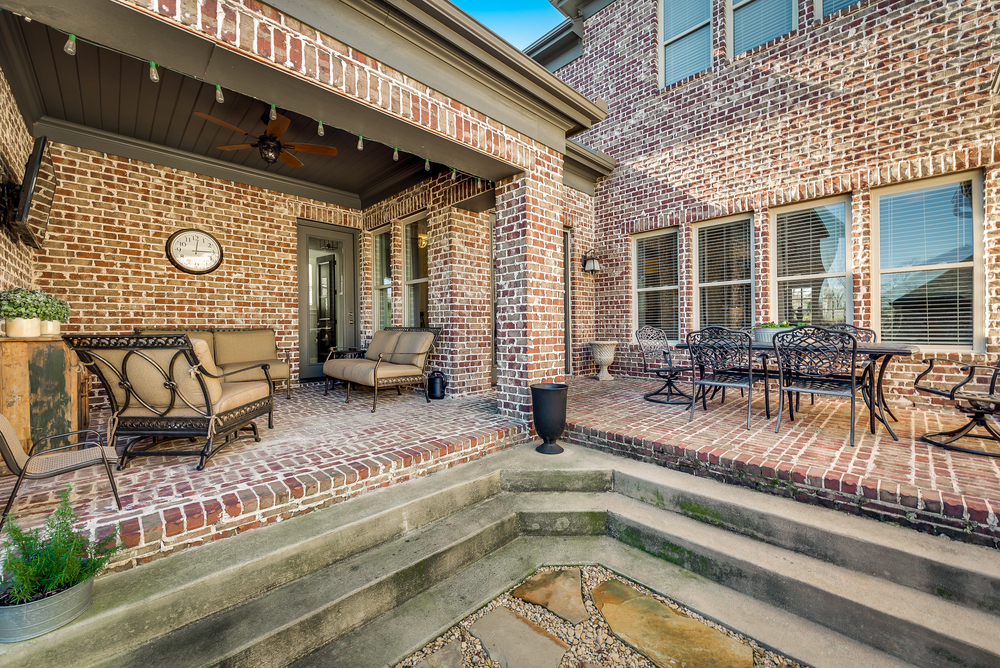
Covered and Extended Patios
-
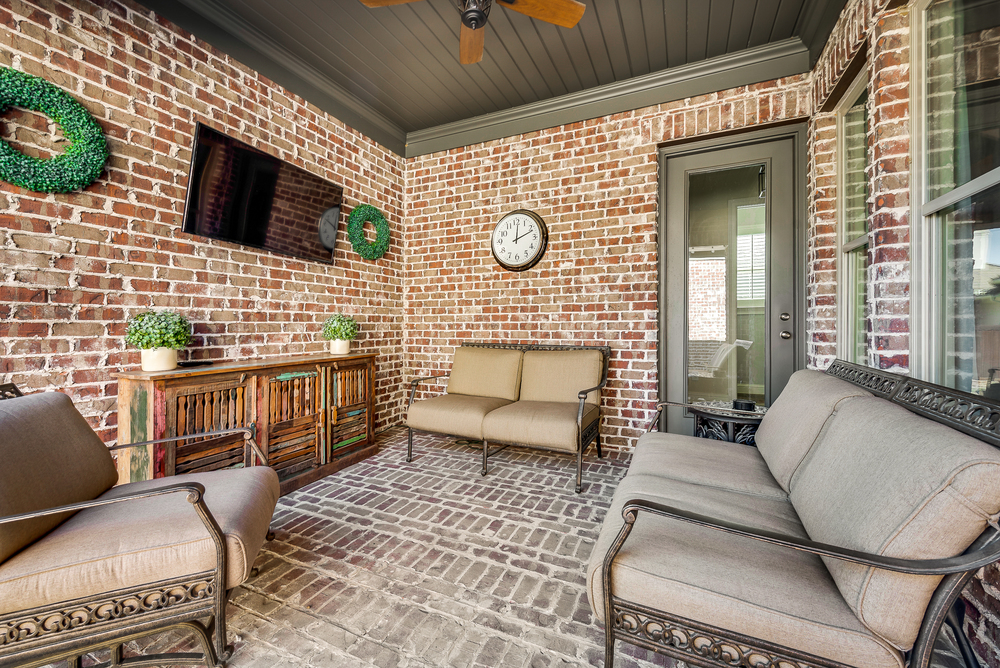
Covered Patio with Ceiling Fan
-
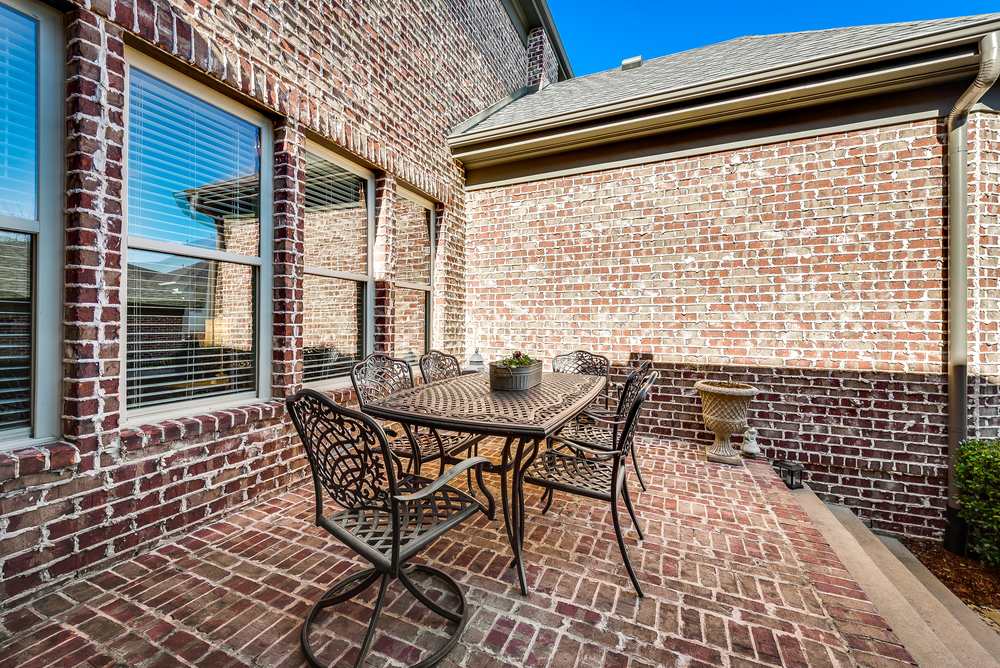
Open Extended Patio
-
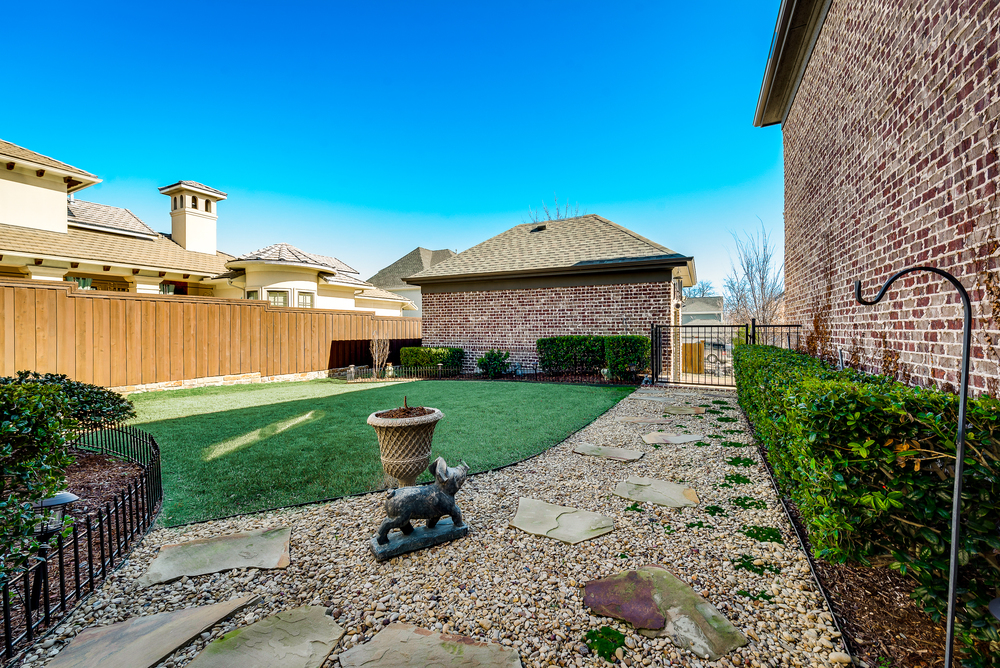
Grassy Back yard and Detached Third Car Garage
-
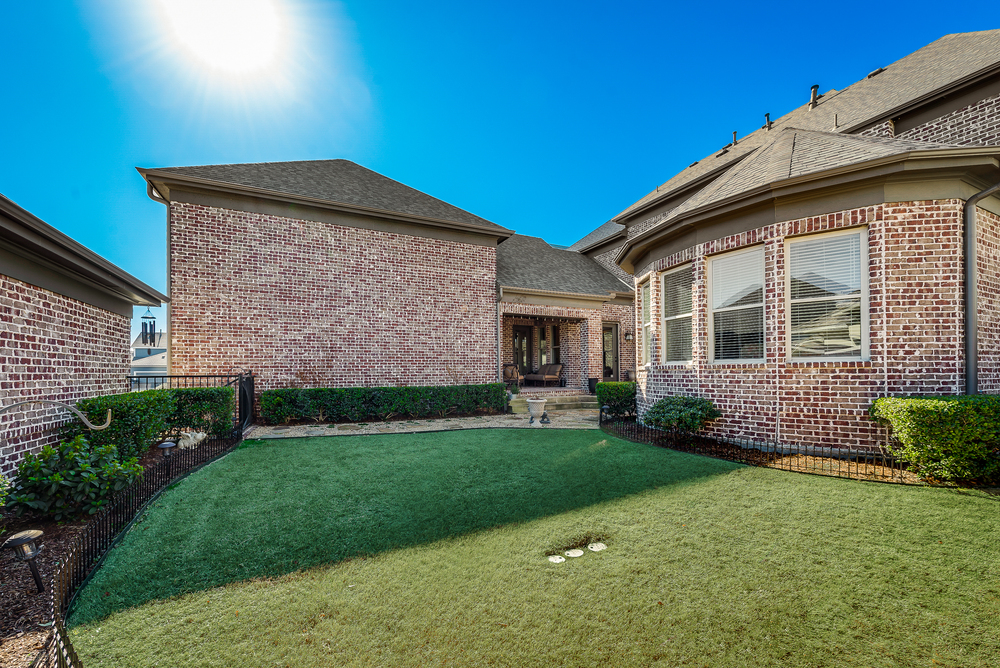
Grassy Backyard
-
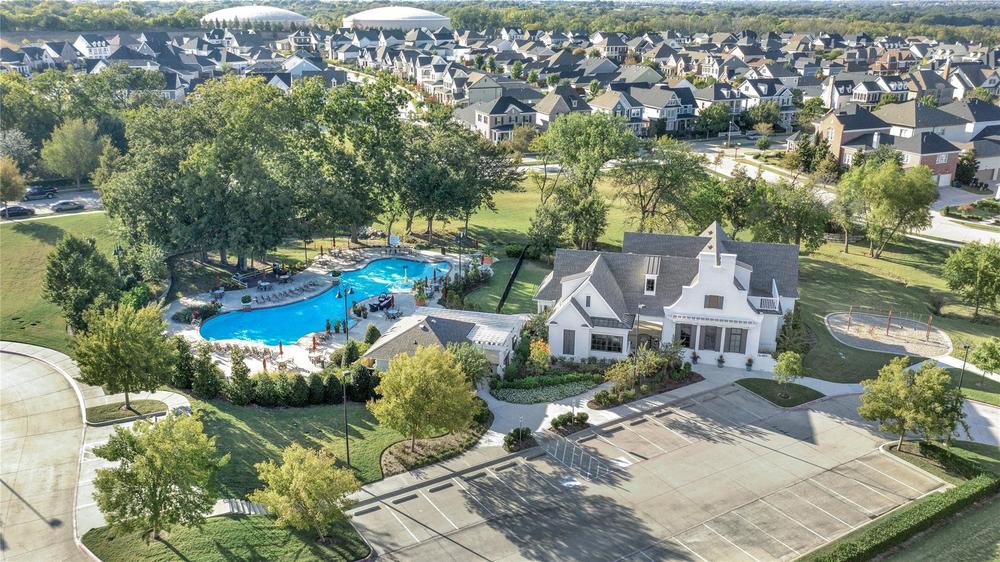
Tucker Hill
McKinney Realtor Jane Clark Offers 2308 State Blvd, Tucker Hill, McKinney
Article Created by Jane Clark, Realtor
Amenities you will find inside!
This stately Flagstone custom in Tucker Hill is situated in Founders Square. The amazing curb appeal with exceptional landscaping and welcoming front porch invite you into this breathtaking home. This custom home features impeccable architecture and attention to detail.
Entry
- Brick Façade with Landscaped Walk-up and Front Porch
- Custom Wood Door with Glass and Stunning Millwork
- Soaring 20’ Ceiling in Foyer
- Slate Tile Floors
- Wrought Iron Spindle Staircase
Private Study
- French Doors
- Hand-Scraped Hardwood Floors
- Stone Gas Log Fireplace
- Elegant Molding
- Door to Outdoor Courtyard
Formal Dining
- Crown Molding
- Hand Scraped Hardwood Floors
- Plantation Shutters
- Stunning Crystal Chandelier
- Elegant Molding
Wine Closet
- Glass Door
- Built-In Wine Cabinet
- Decorative Lighting
Other
- Built-In Desk Area with Cabinetry
- Mudroom has Double Mud Bench with Stunning Moldings
- Sold Core Doors, 8-ft on Main
Family Room
- Hand Scraped Hardwood Floors
- Coffered Ceiling
- Wall of Windows
- Stunning Floor to Ceiling Stone Gas Log Fireplace with Stone Mantel and Raised Hearth
- Built-in Entertainment Center
- Surround Sound
Kitchen & Breakfast Area
- Honed Granite Counter Tops
- Hand-Scraped Hardwood Floors
- Antiqued Built-In Cabinetry
- Subway Glass Tile Backsplash with Under & Over Mount Lighting
- Spacious Island with Breakfast Bar Seating
- Stainless Steel Appliances Include: Double Ovens, Dishwasher & Built In Microwave
- Breakfast Area with Chic Chandelier and Patio Views
Master Retreat
- Private Master Suite with Vaulted Ceiling and Bay Window Sitting Area
- Hand Scraped Hardwood Floors
- Spa-Like Bath with Separate Vanities and 3 Framed Mirrors
- Jetted Tub & Separate Tiled Shower
- Large Walk-In Custom Closet with Door to Laundry
Secondary Bedrooms
- Four Spacious Bedrooms with Walk-In Closets
- Two share Hollywood Bath with Separate Vanities and Dual Sinks
- Additional Hollywood Bath in Hall with Bedroom Access
Media/Game Room
- Spacious Game Room
- Media has Sconce Lighting, Two Storage Closets and Ensuite Full Bathroom
Outdoor Experience
- Covered Porch with Ceiling Fan
- Open Extended Patio
- Grassy Play Yard
- Privacy Wood Stained Board on Board Fence & Stone Retaining Wall
- Roof—2019
Utility Room/Garage
- Full Size Washer & Dryer Area
- Built-in Cabinetry and Sink
- 2 Car Oversized Garage with Epoxy Flooring and Exterior Door
- Single Detached Garage with Exterior Door
Frisco, Texas recently voted #1 in Money Magazine’s “Best Places to Live” 2018 report with the highest graduation rate of all the cities.
Tagged in: Best McKinney RealtorTucker Hill Homes
Property Location
Download PDF Graphics
Related Homes



Built with HTML5 and CSS3
- Copyright © 2018 Jane Clark Realty Group LLC
Jane Clark is affiliated with Keller Williams McKinney No. Collin County
Jane Clark Realty Group LLC holds TREC Broker License #9001904