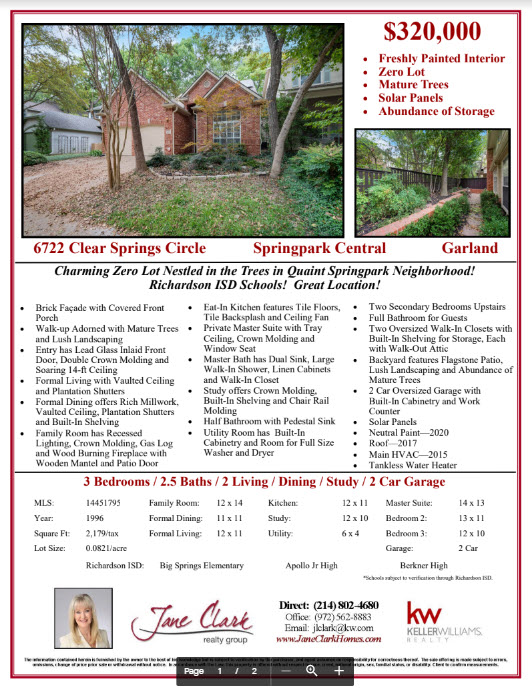Call Jane:214-802-4680
- PRICE
- $599,000
- MLS NUMBER
- MLS: 14388235
- SQUARE FOOTAGE
- 4,891/tax
- SUBDIVISION
- Stratford Manor
- ROOM COUNT
- 4 Beds / 3.5 Baths / Living / 2 Dining / Library / Office / Media / Game / Outdoor Kitchen / Grassy Yard / 3 Car Garage
- SCHOOLS
- McKinney ISD Elementary: Wilmeth/ Middle: Cockrill/ High School: McKinney North/
- YEAR BUILT
- 2004
- LOT SIZE
- 0.30 Acres
-
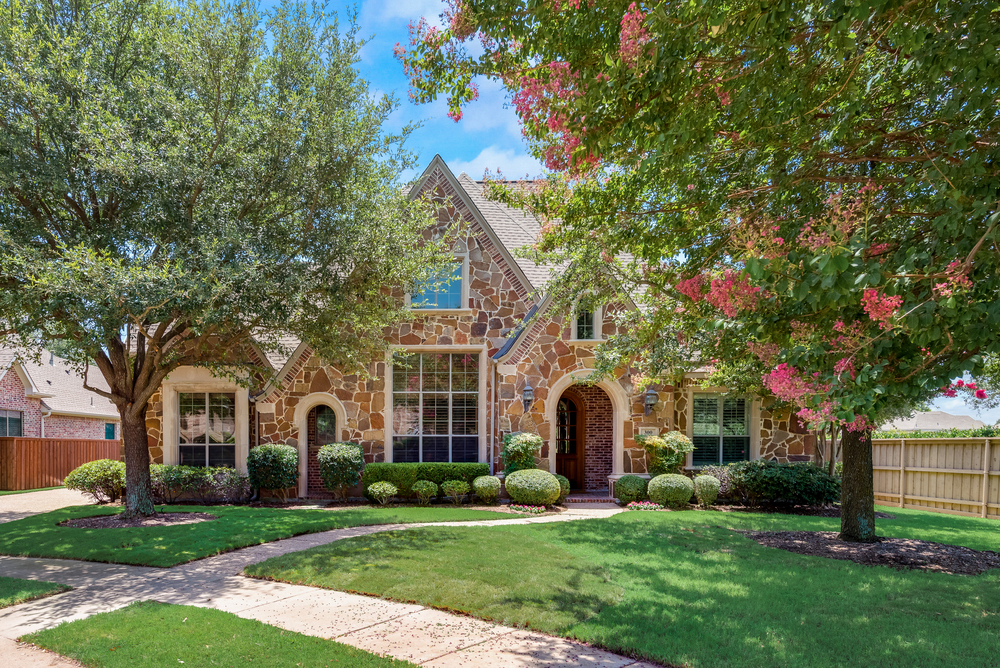
Rosebury Cir
-
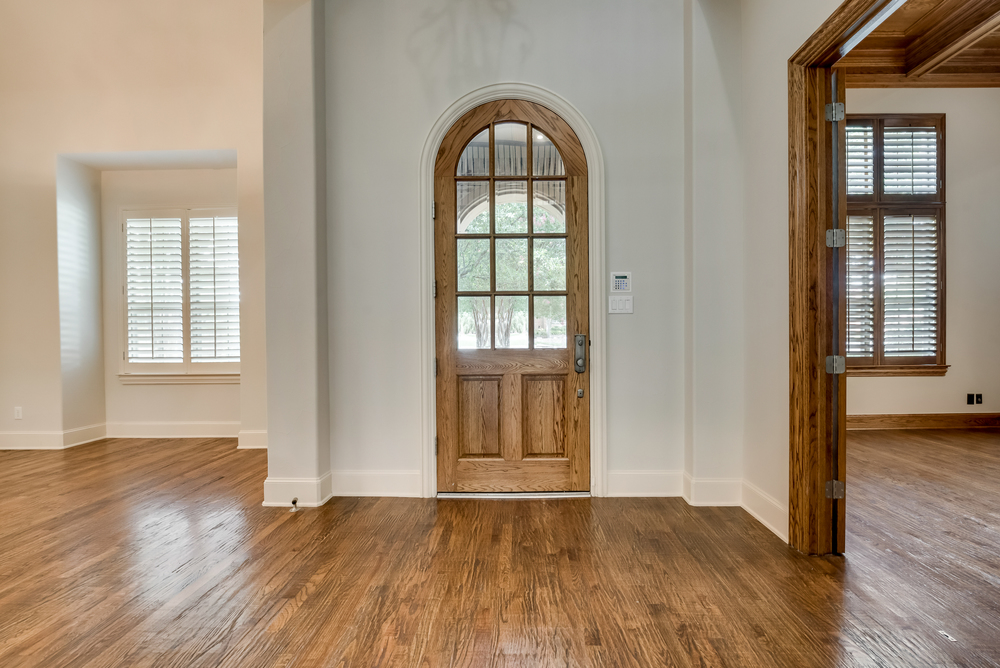
Entryway with hardwoods throughout
-
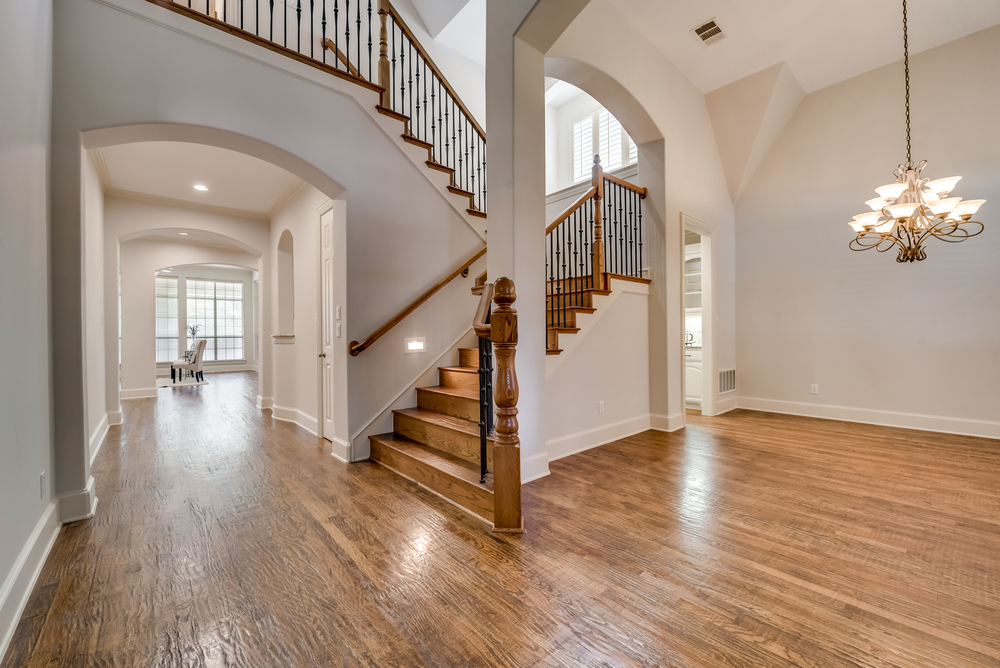
Entry features Soaring Ceilings
-

Formal Dining with chic Chandelier and Plantation Shutters
-
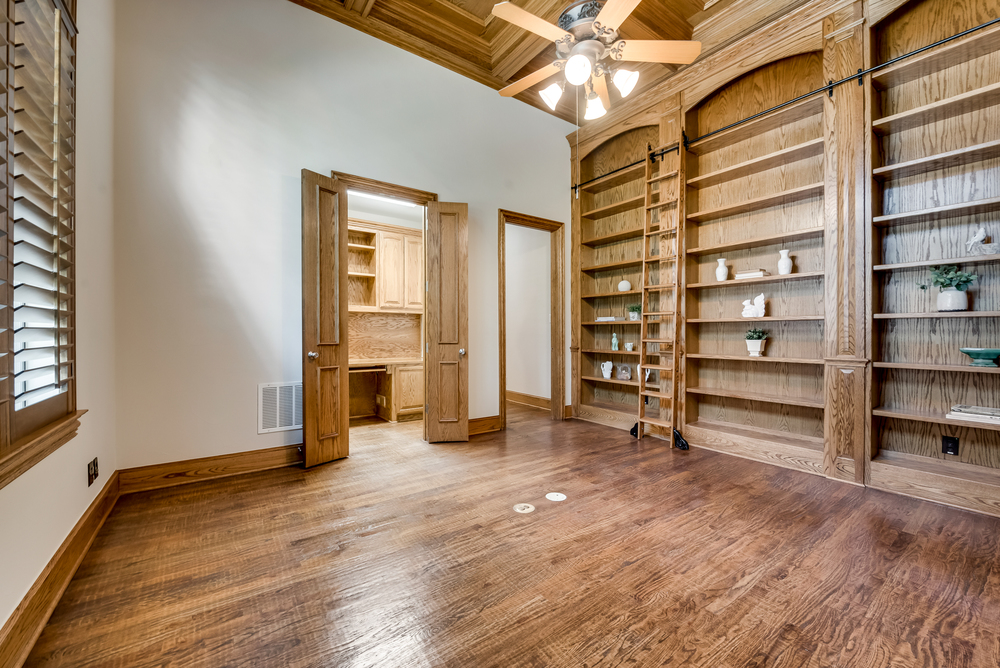
Library with Wall of Built ins and ladder
-
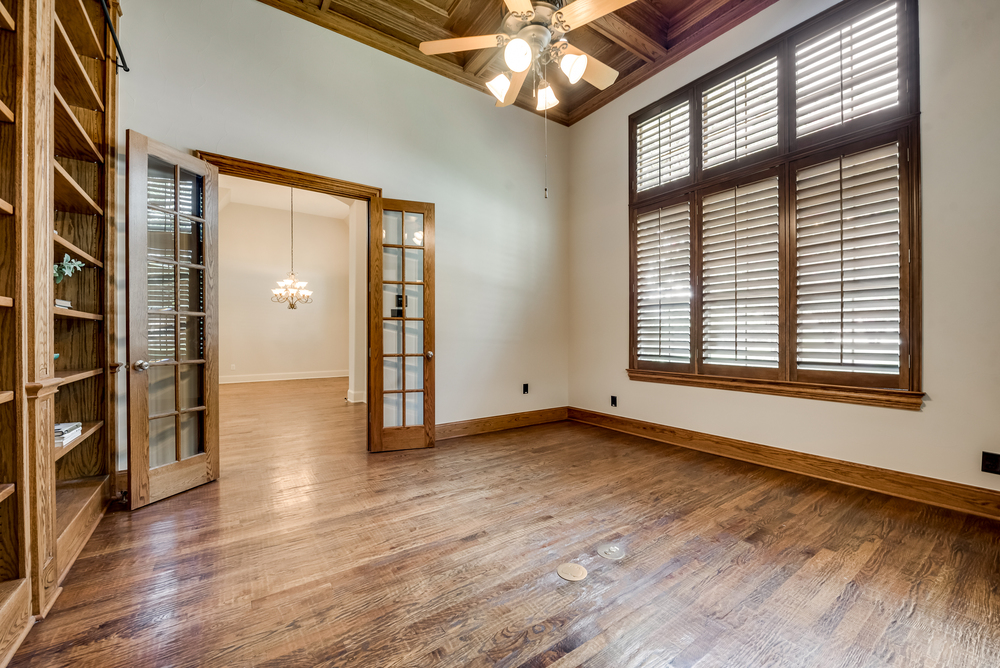
Library feautures Built in Speakers and Plantation Shutters
-
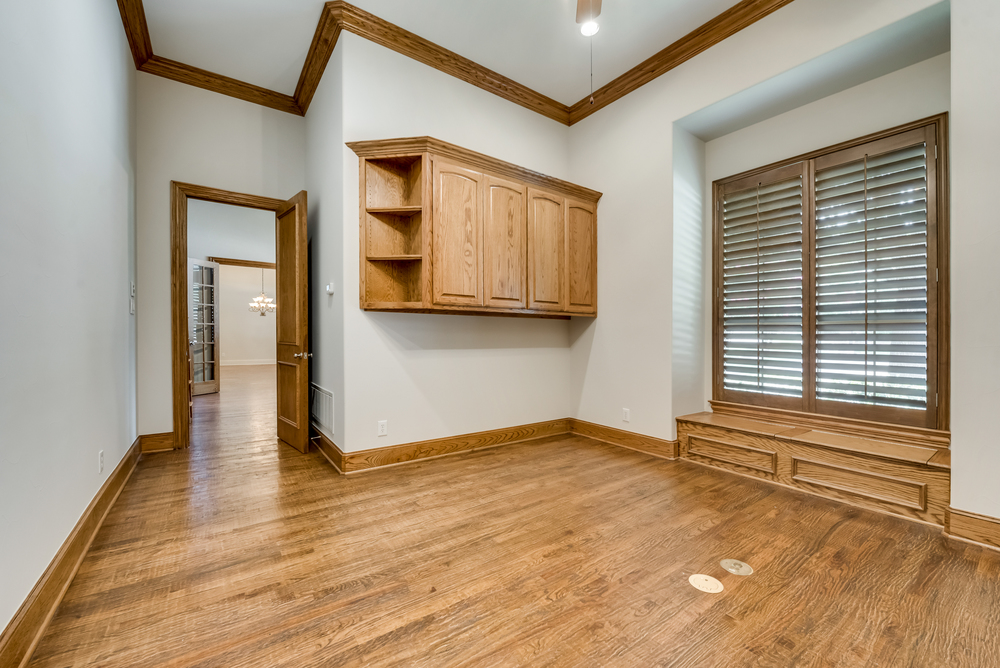
Executive Alcove
-
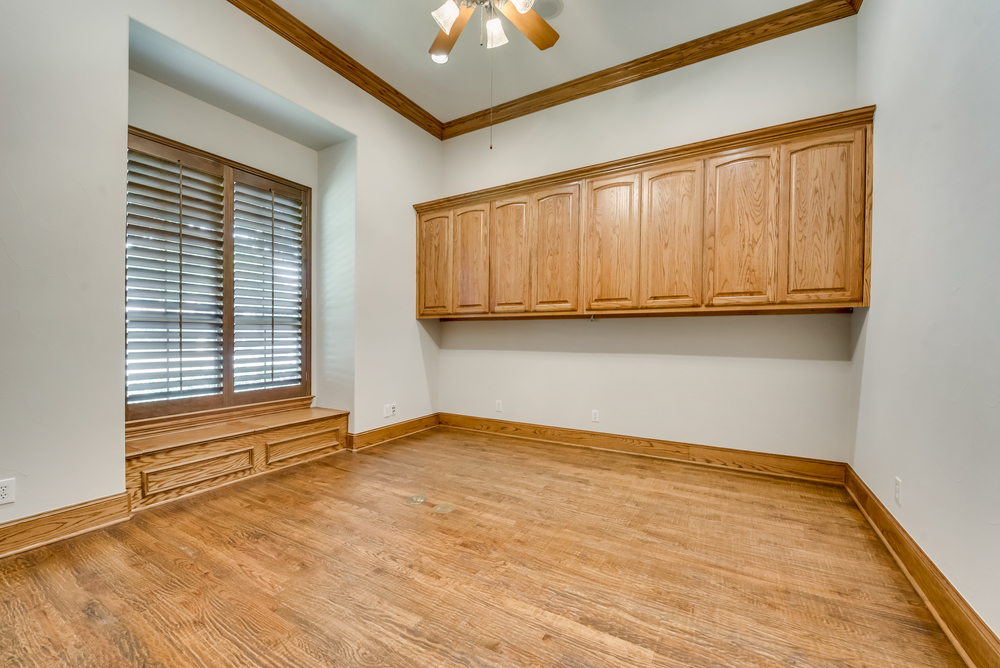
Executive Alcove feautures built in Cabinetry
-
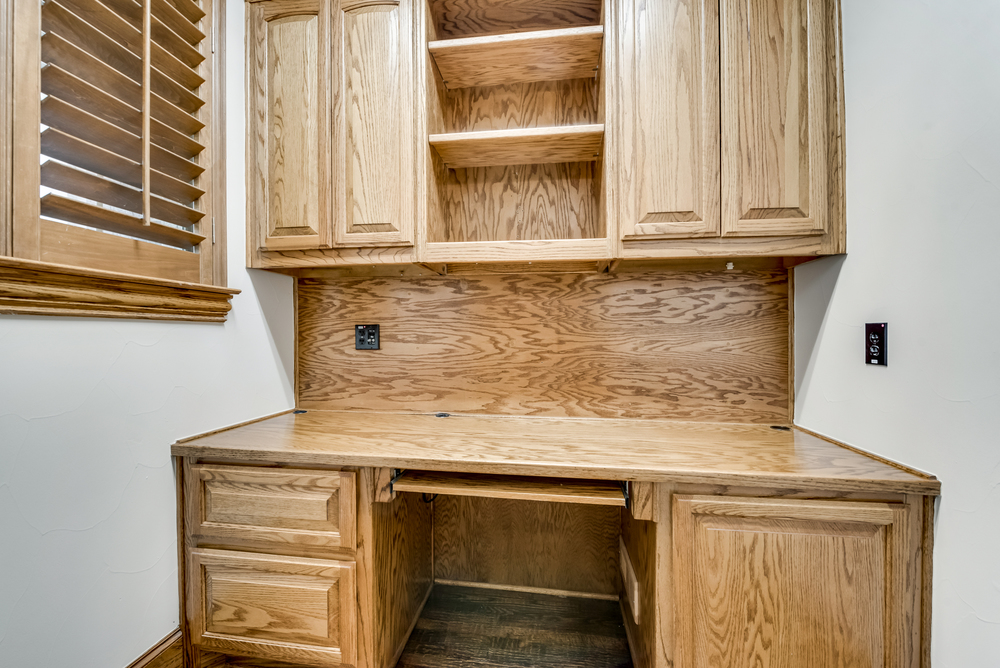
Executive Alcove features Built in Desk
-
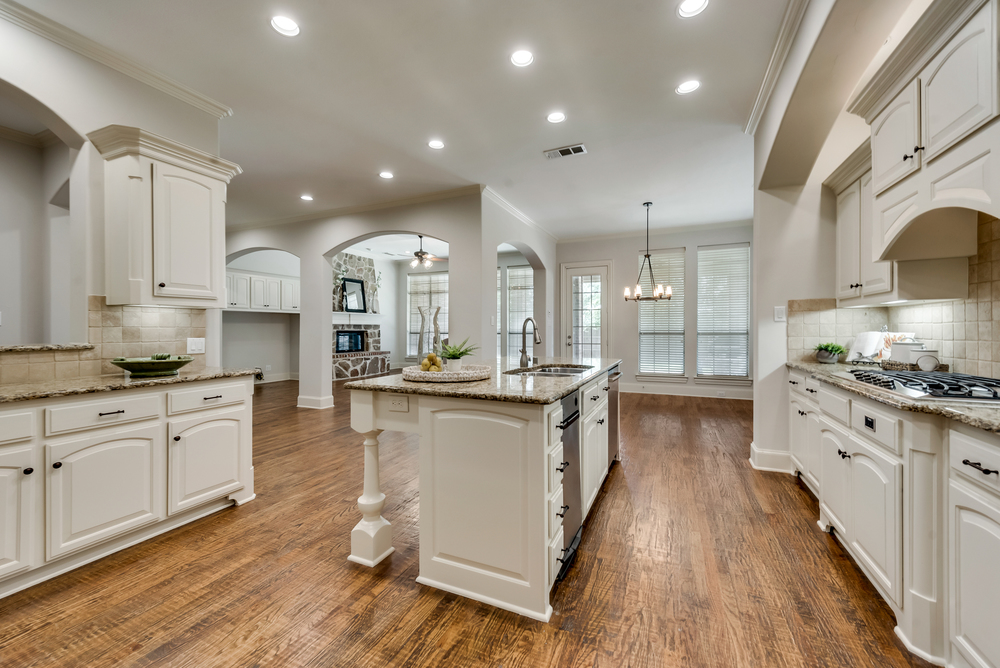
Gourmet Kitchen opens to Breakfast Area and Family Room
-
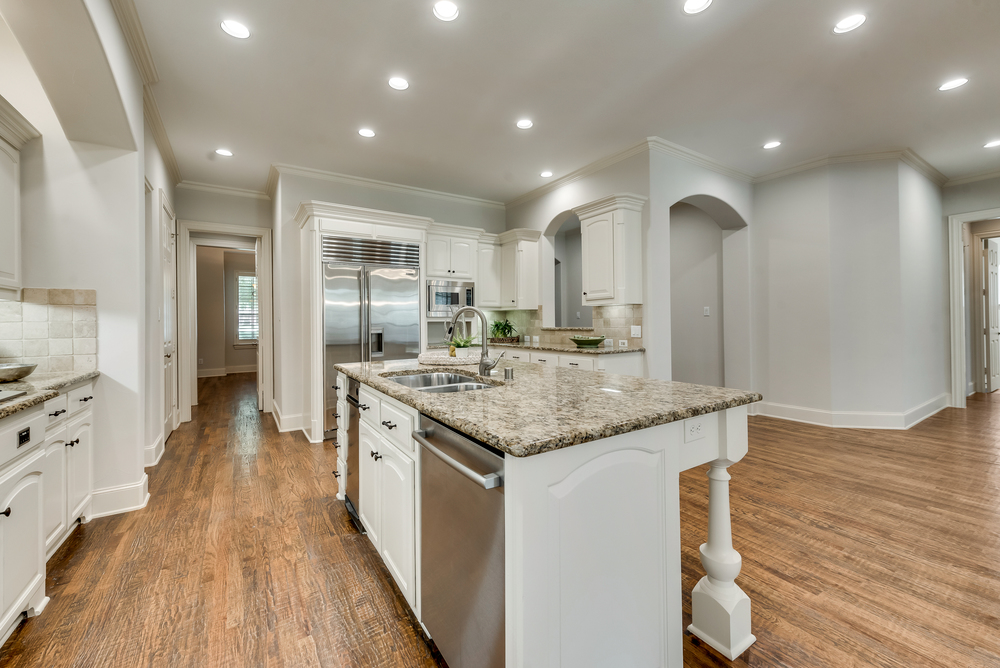
Gourmet Kitchen features granite counters
-
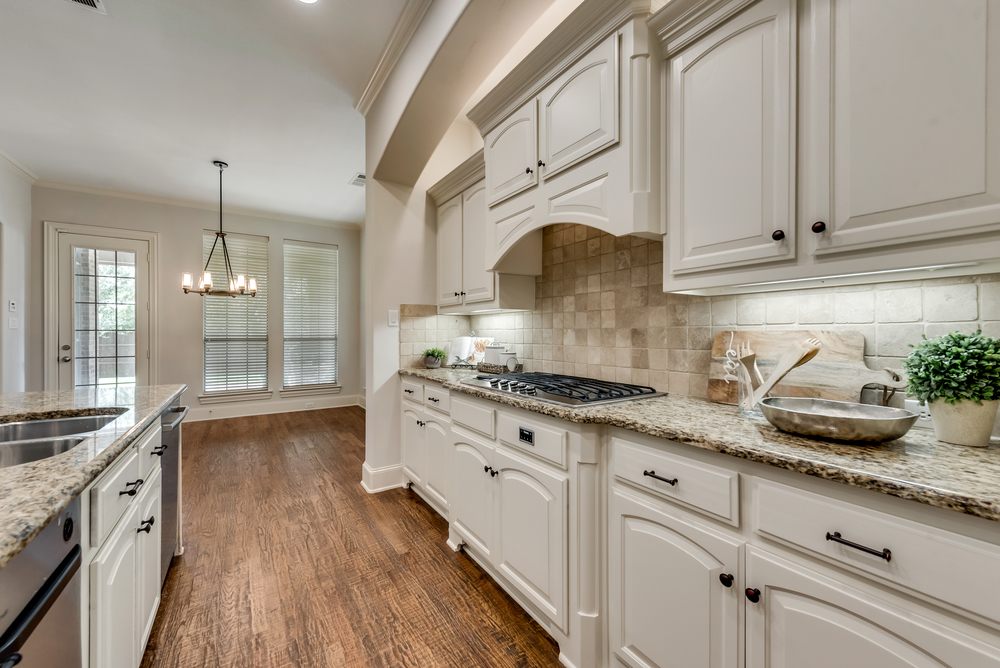
Burner Gas Cooktop with Stone Tile Backsplash
-
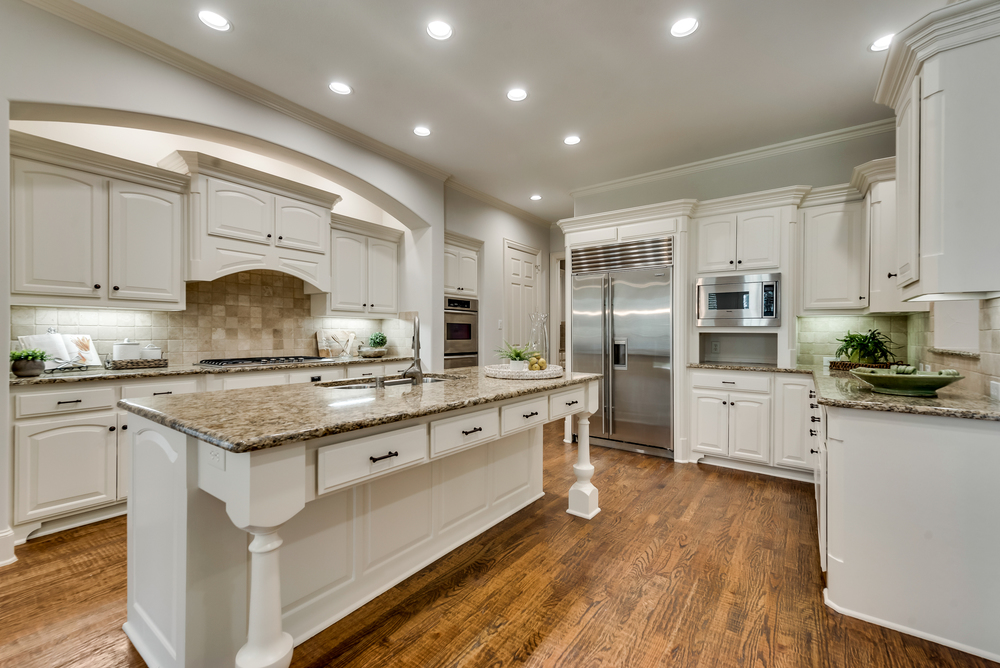
Large Island and Subzero Fridge
-
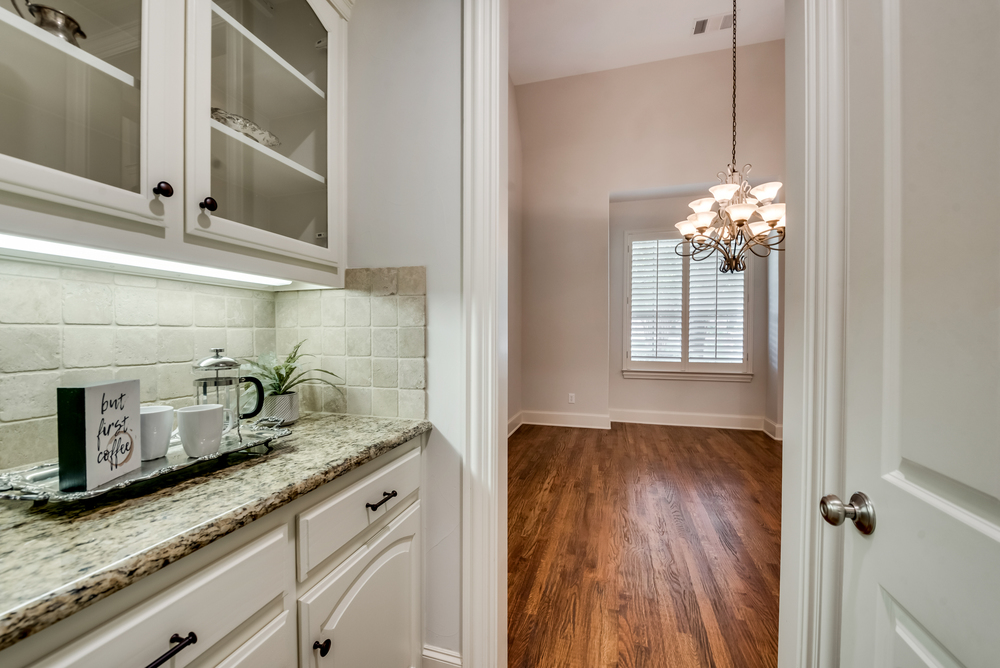
Butlers Pantry
-
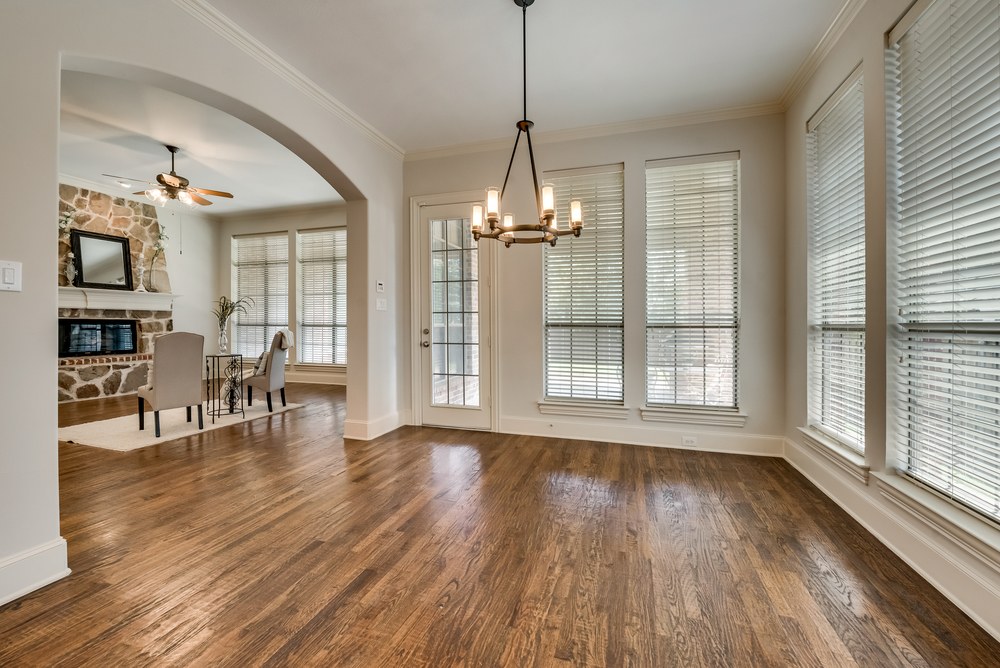
Spacious Breakfast Area with Abundance of Windows
-
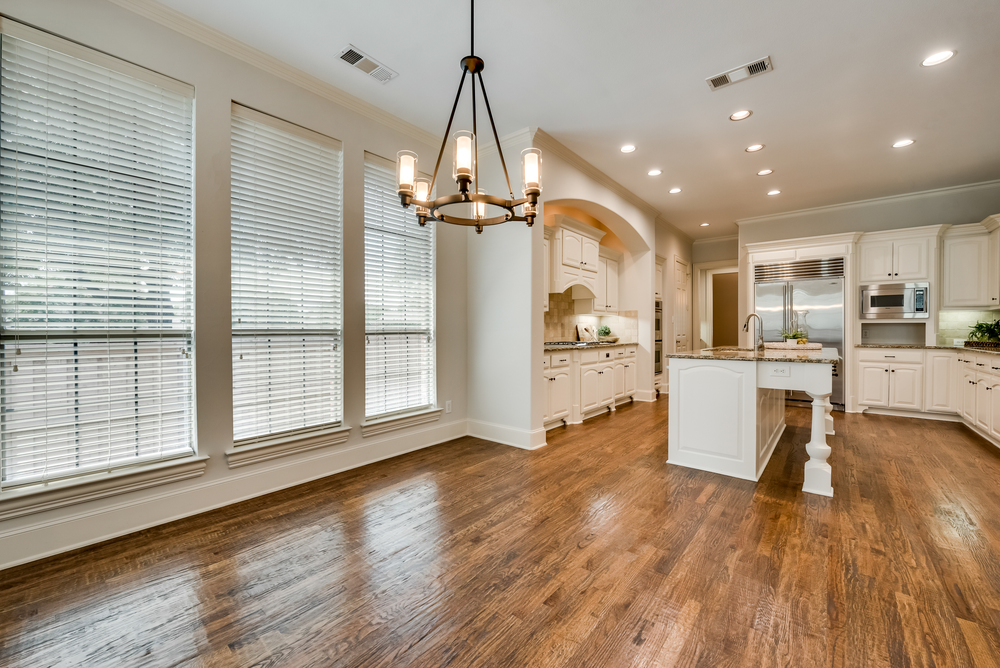
Breakfast Area includes Sleek Chandelier
-
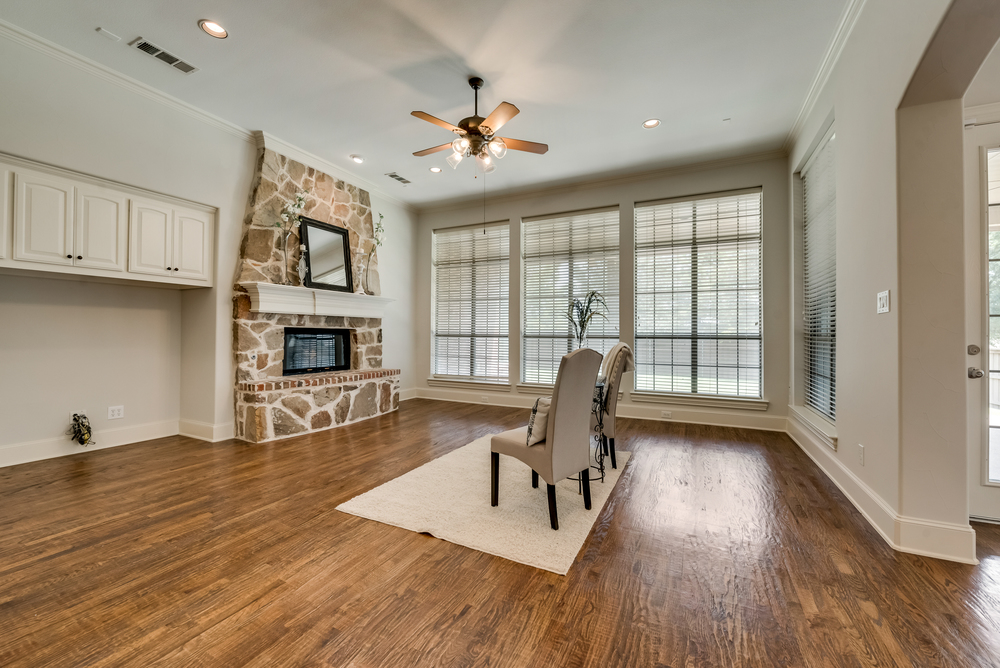
Family Room with Floor to Ceiling Fireplace
-
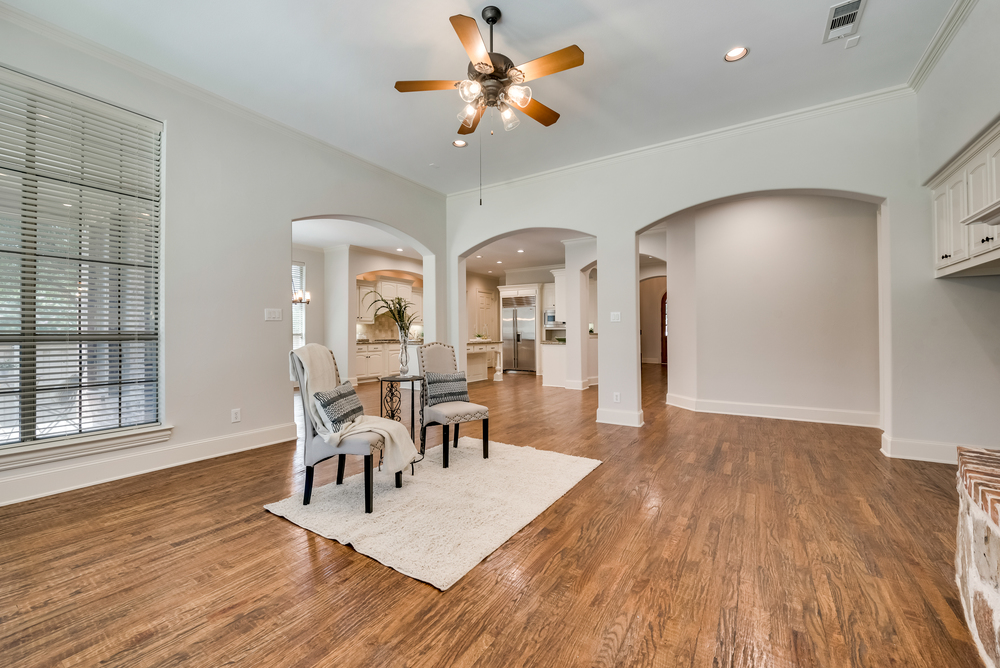
Family Room includes Hand Scraped Hardwoods and Crown Molding
-
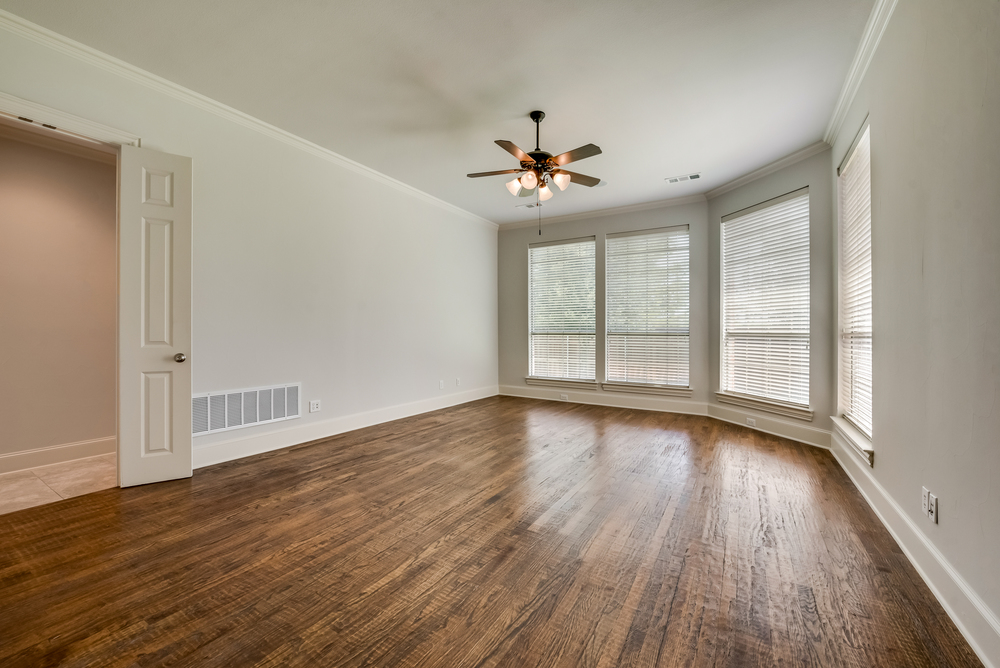
Master Suite with Hand Scraped Hardwoods and Crown Molding
-
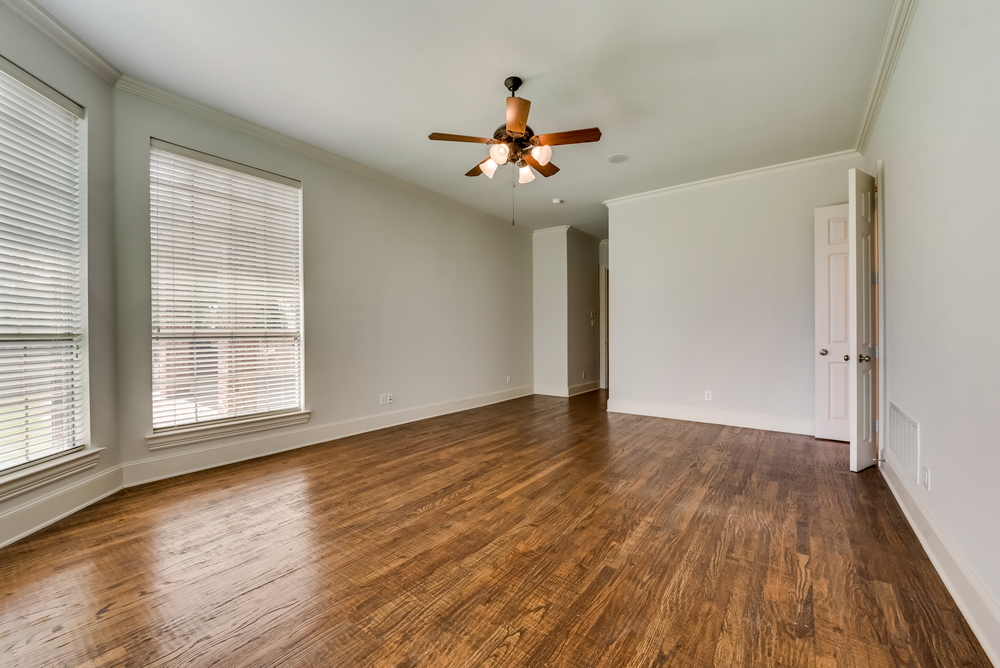
Master Suite also include Built in Speakers
-
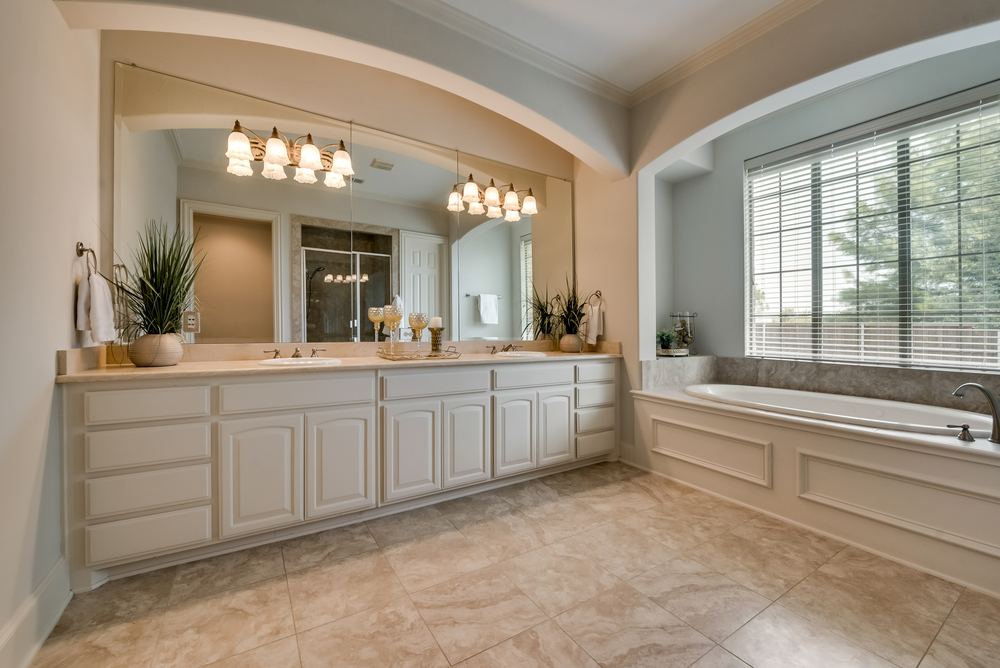
Master Bath with Dual Sinks
-
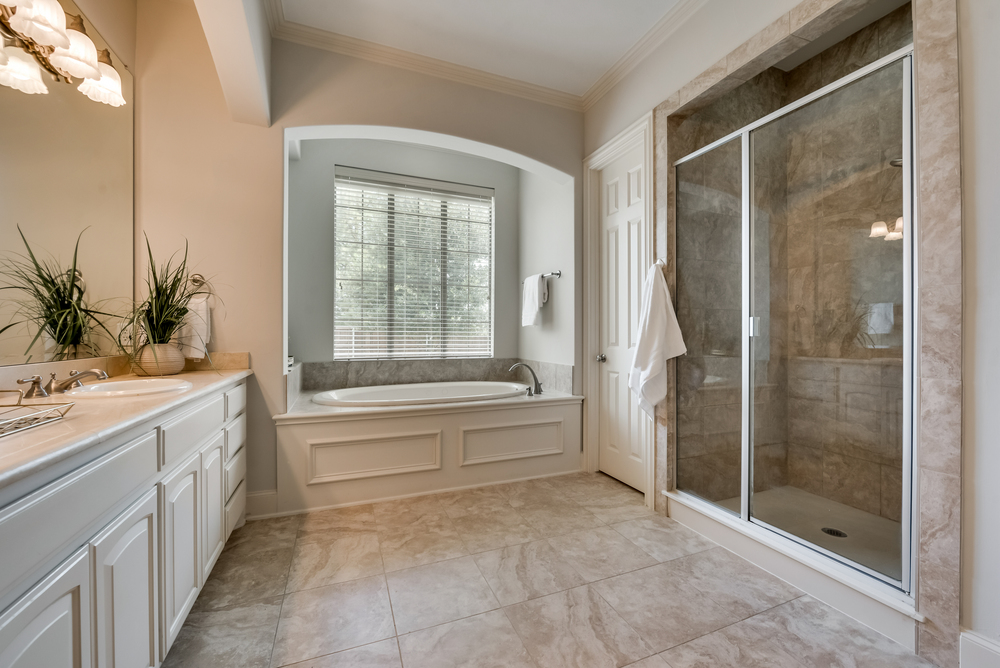
Master Bath includes Oversized Whirlpool Tub and Separate Shower
-
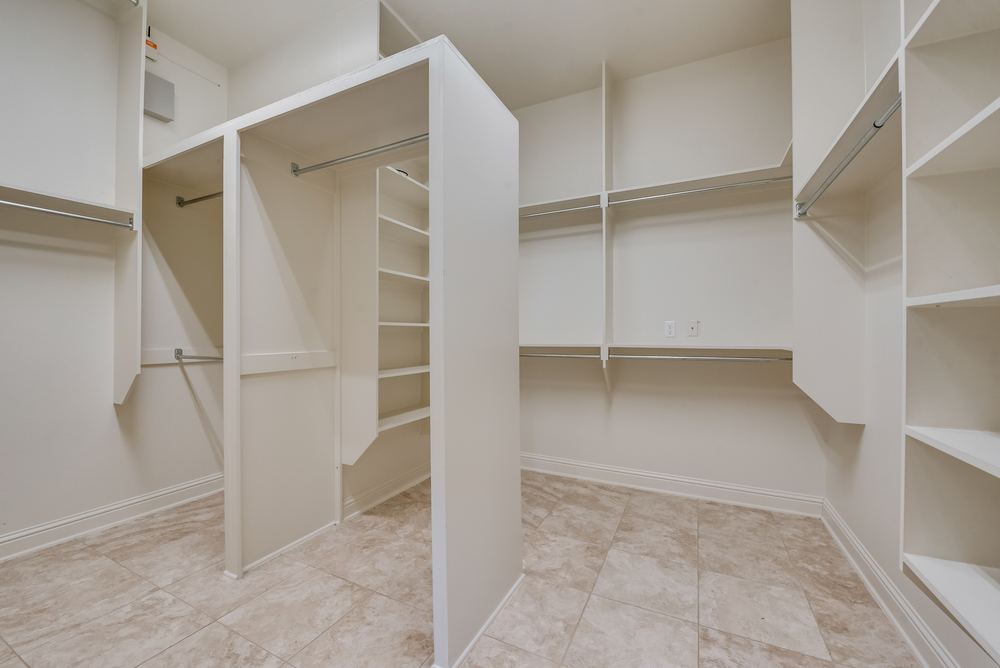
Custom Walk in Master Closet
-
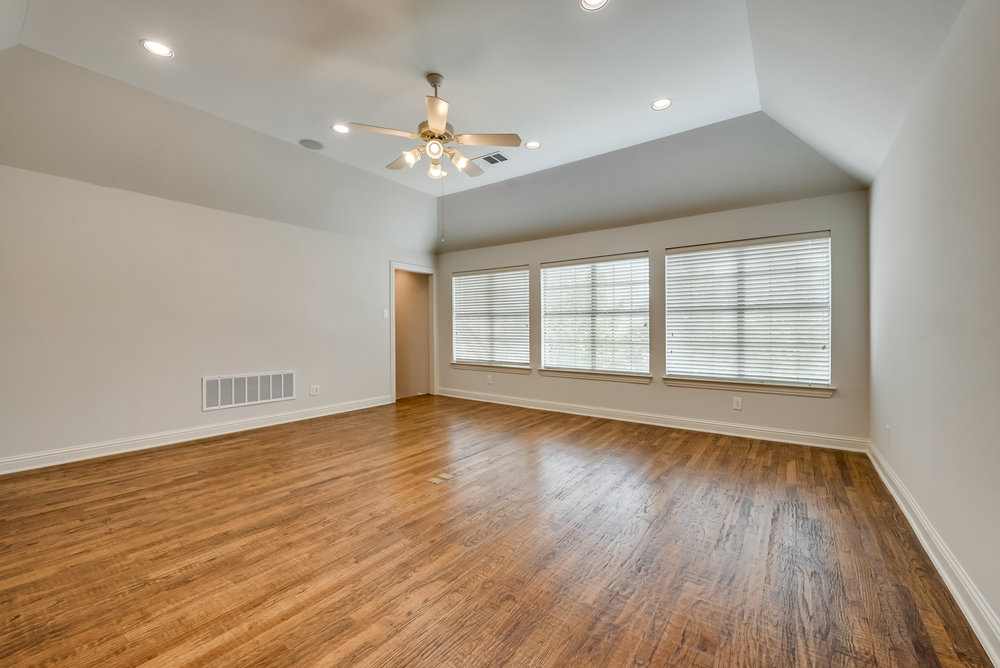
Game Room with Hand Scraped Hardwoods
-
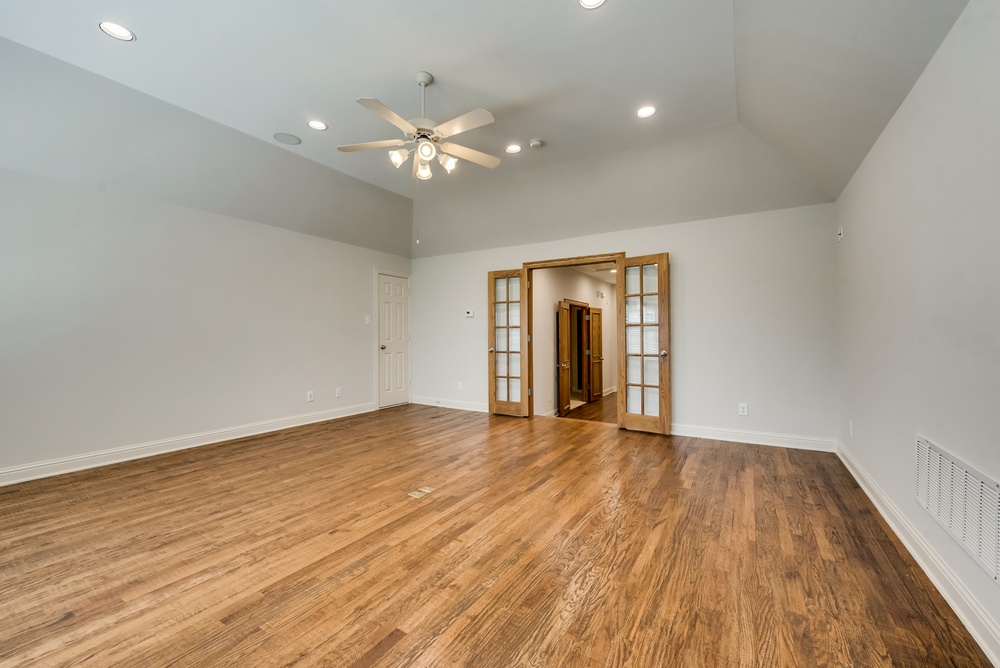
Game Room also has Glass French Doors and Built in Speakers
-
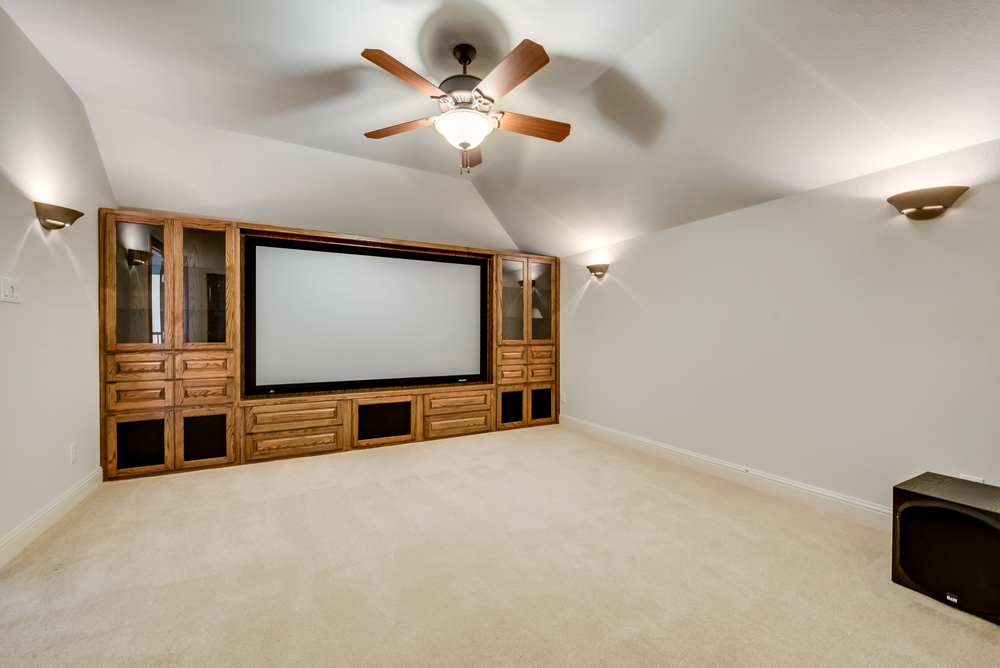
Media Room with Built ins and Projector Screen
-
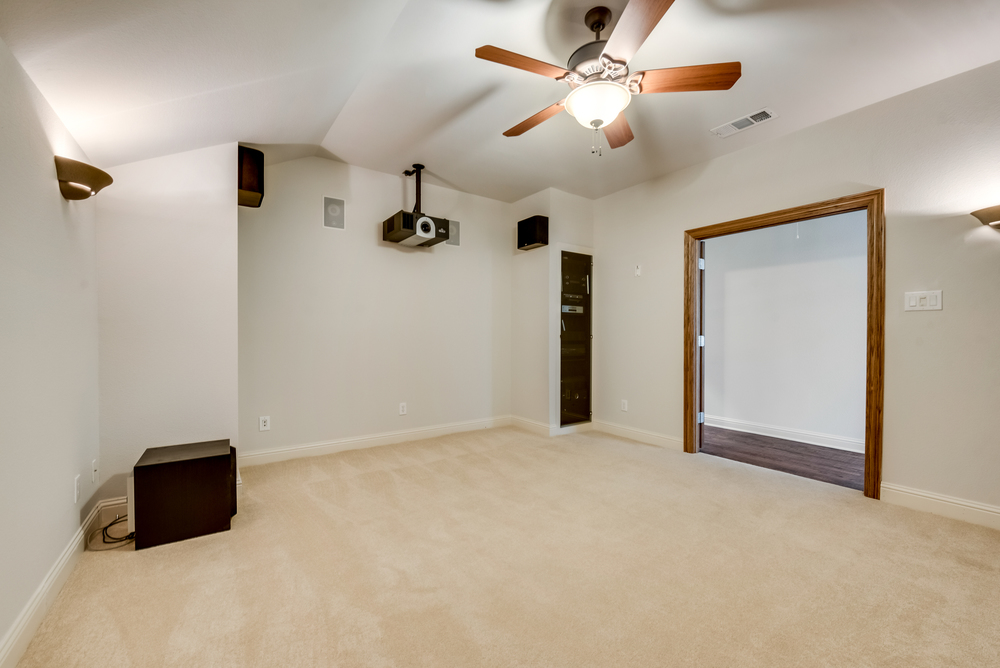
Media Room
-
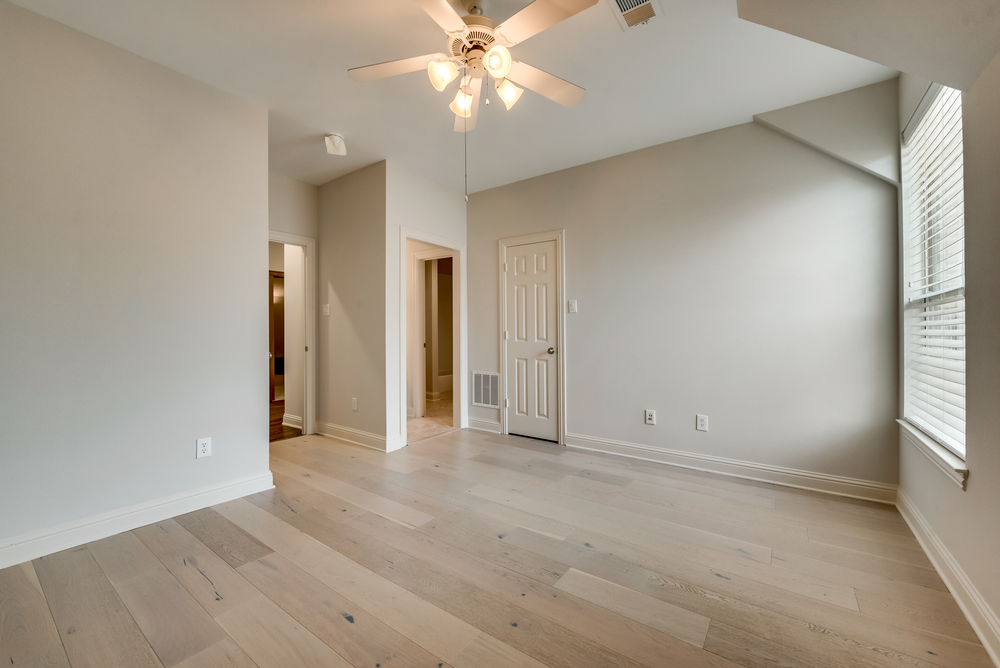
Secondary Bedroom
-
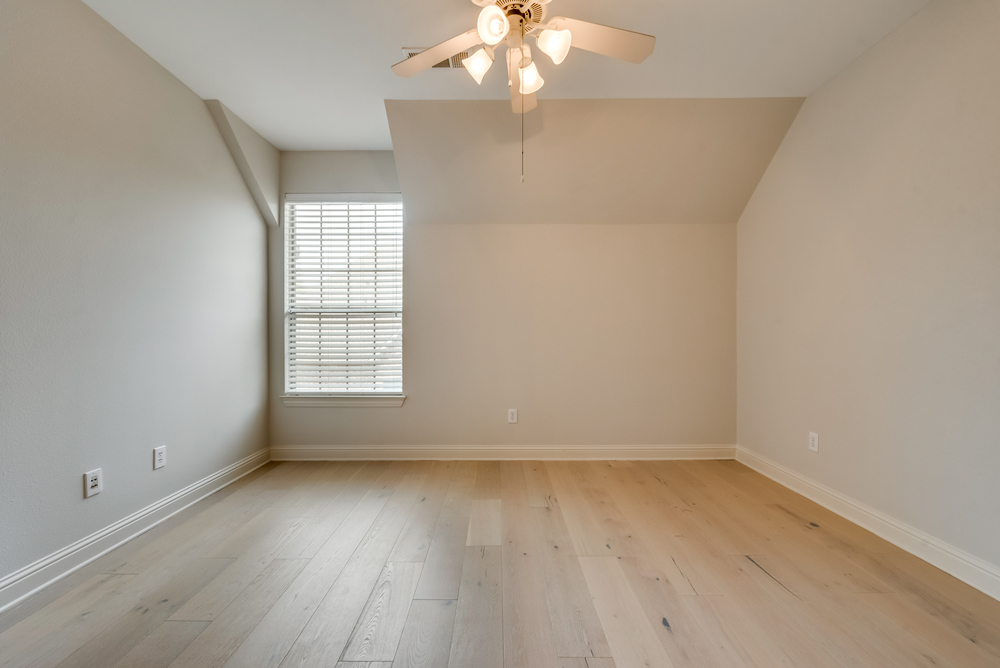
Secondar Bedroom
-
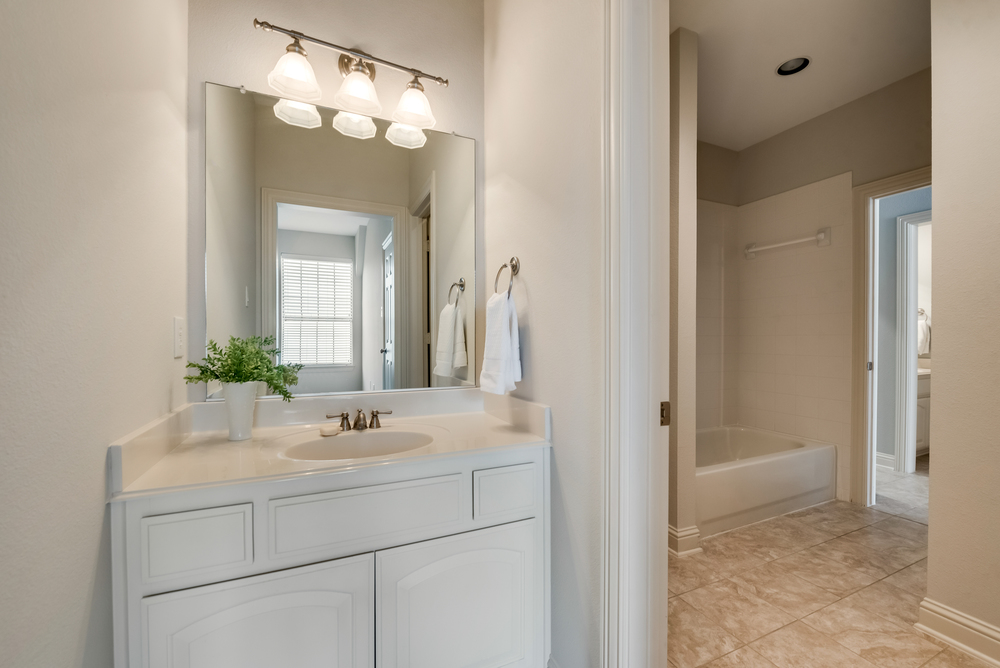
Jack and Jill Bath
-
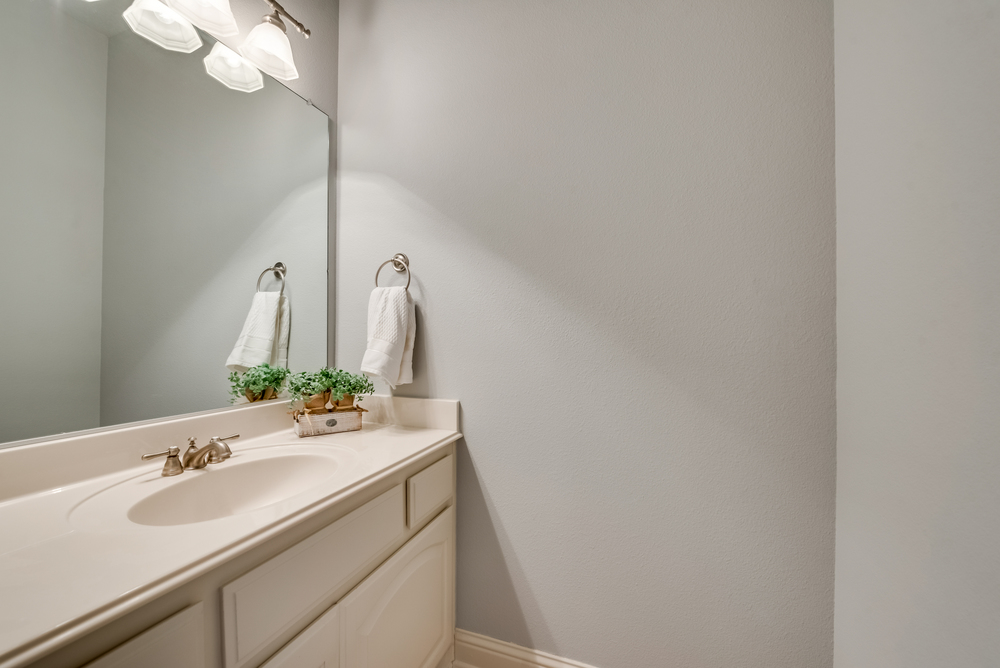
Jack and Jill Bath
-
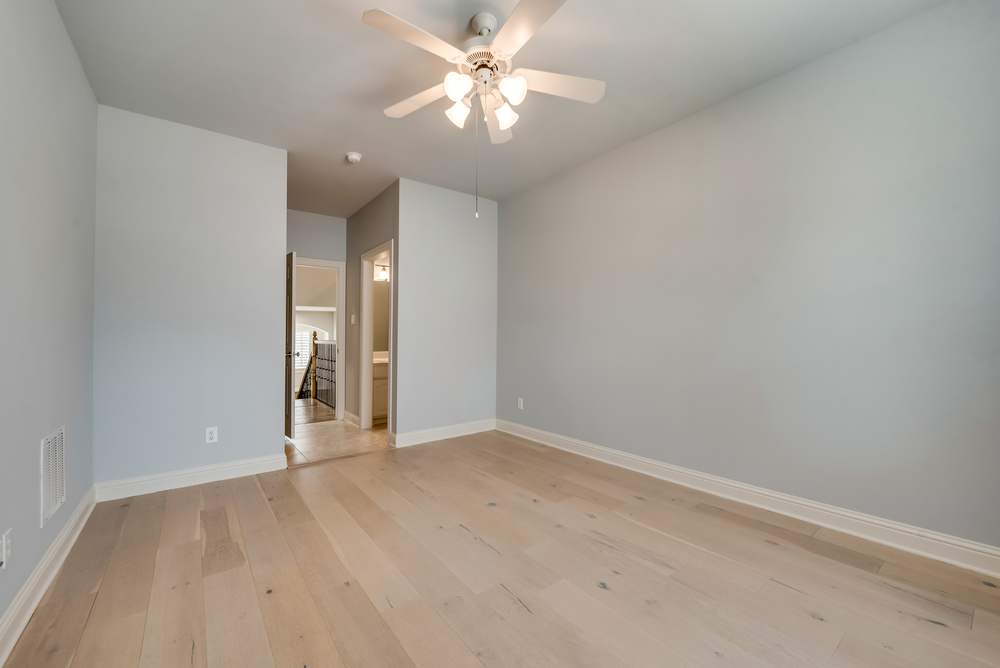
Secondary Bedroom
-
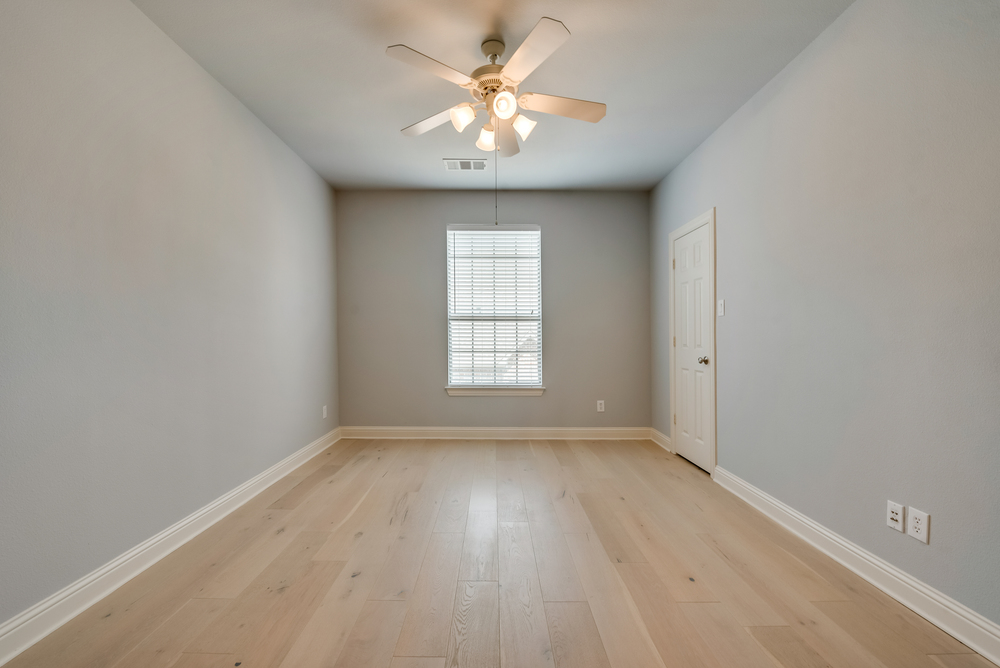
Secondary Bedroom
-
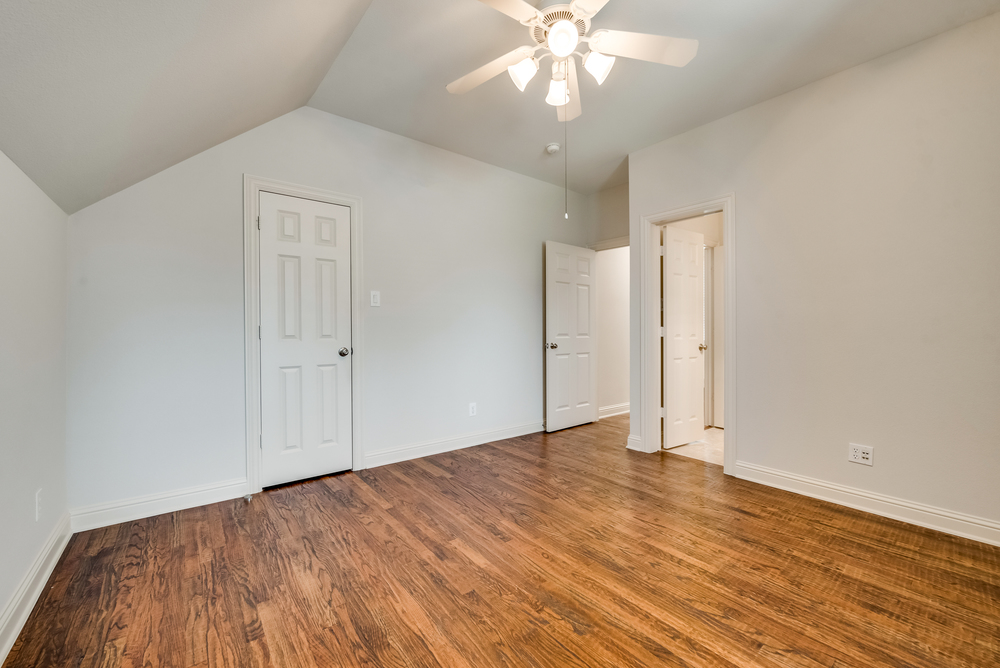
Fourth Bedroom with Hand Scraped Harwood Floors
-
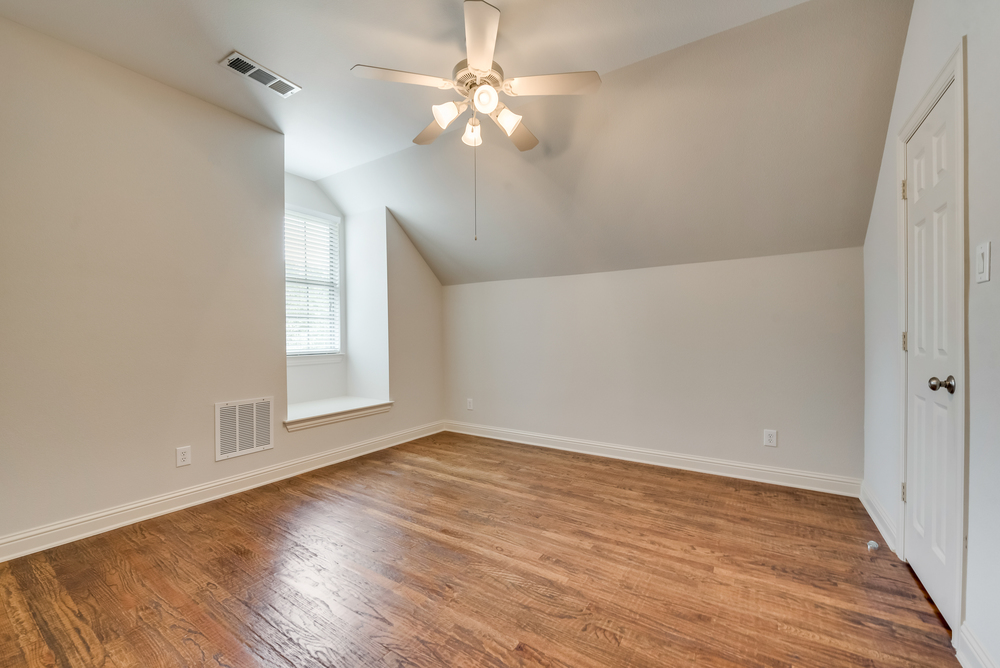
Fourth Bedroom
-
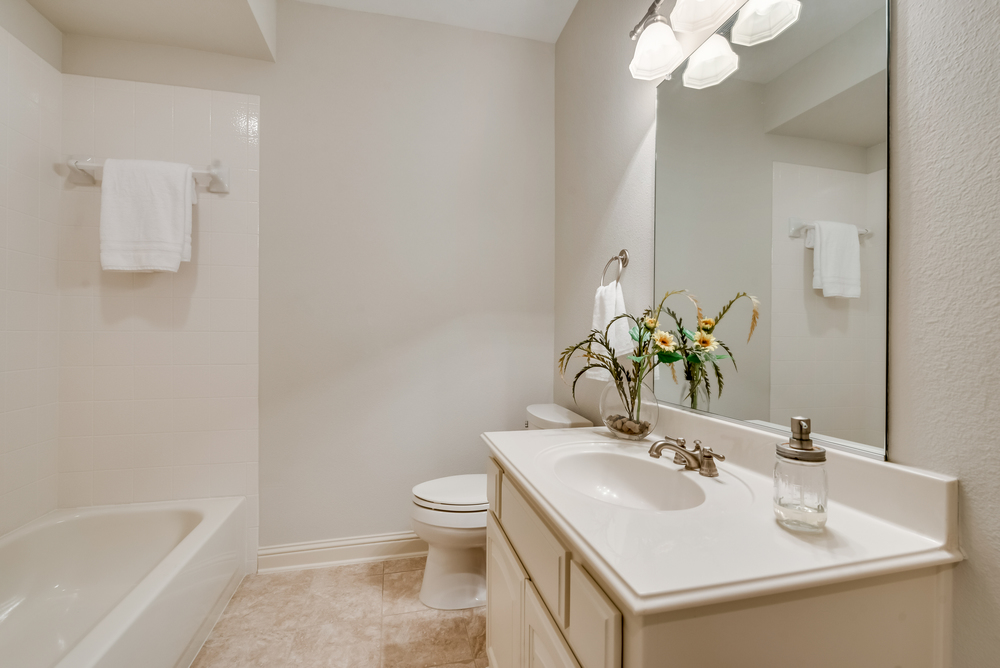
Full Bath Adjoined to Bedroom
-
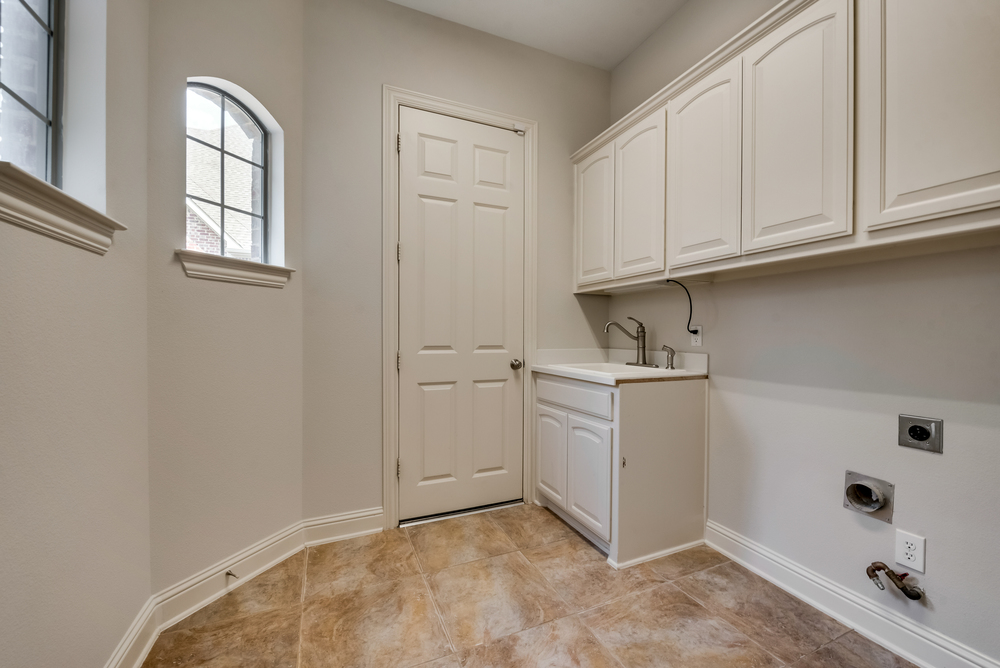
Laundry Room with Built in Cabinetry and Sink
-
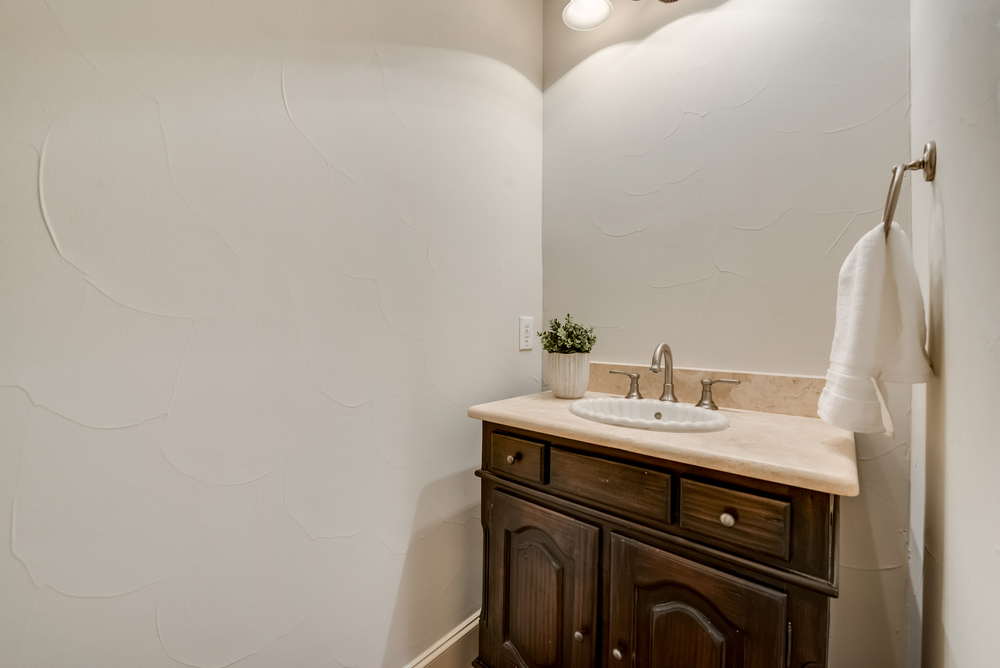
Guest Bathroom
-
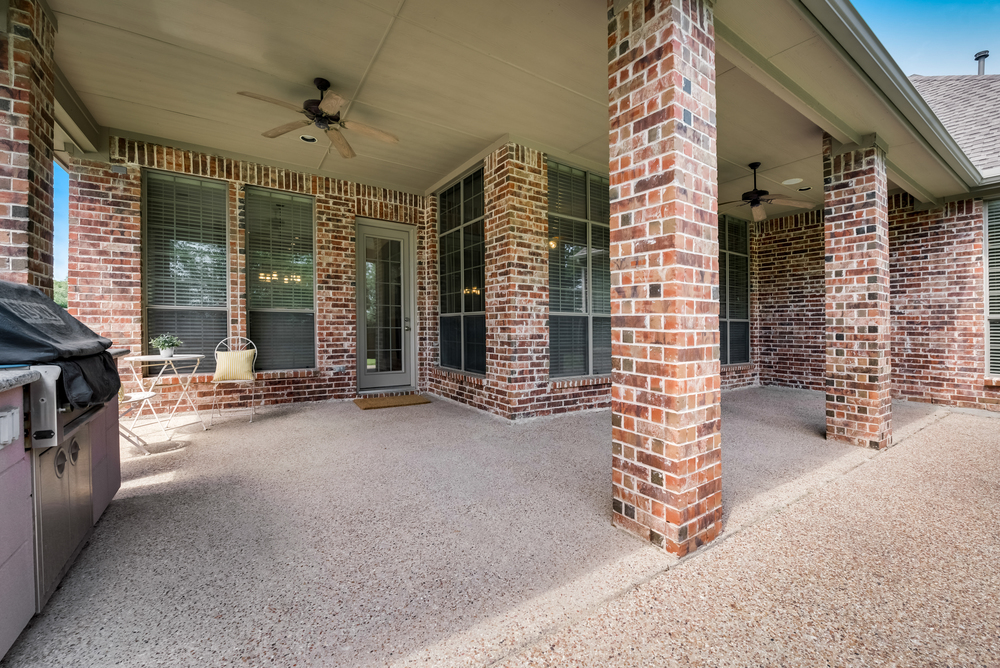
Back Patio with Ceiling Fans
-
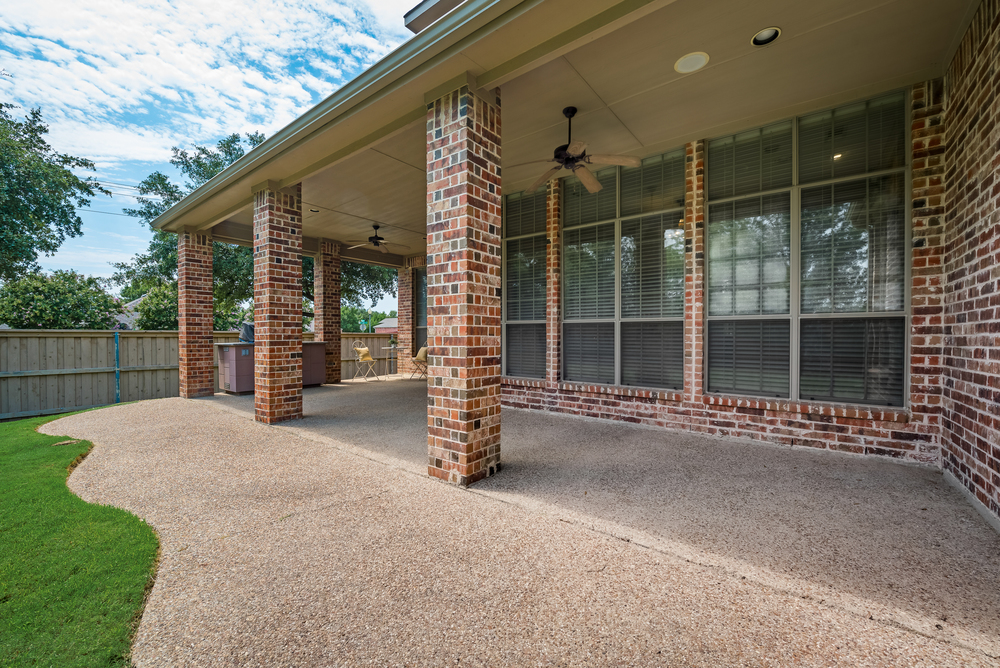
Back Patio with Ceiling Fans
-
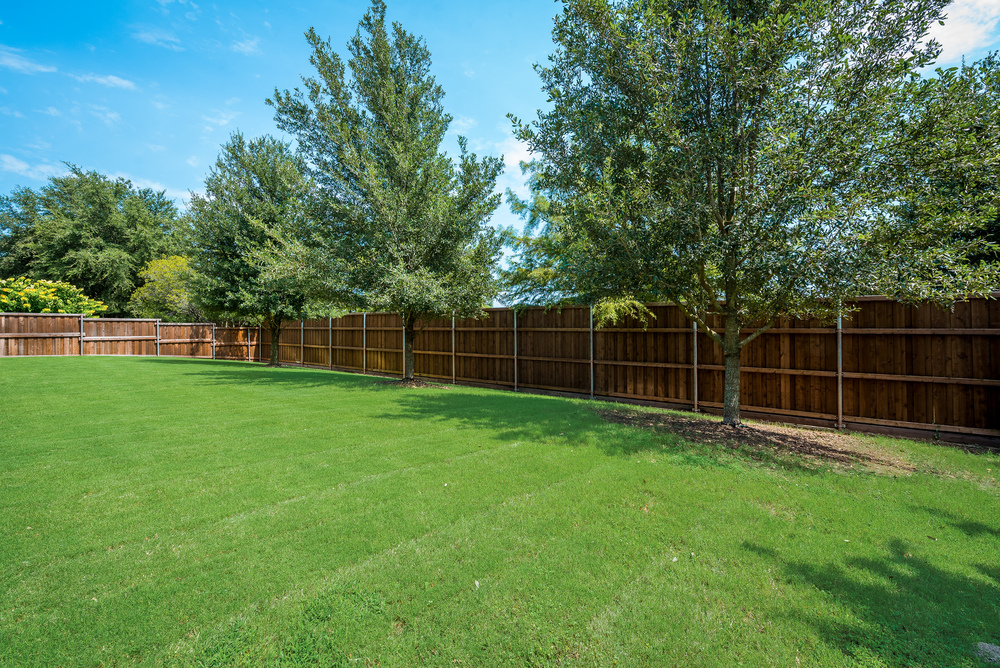
Grassy Backyard
-
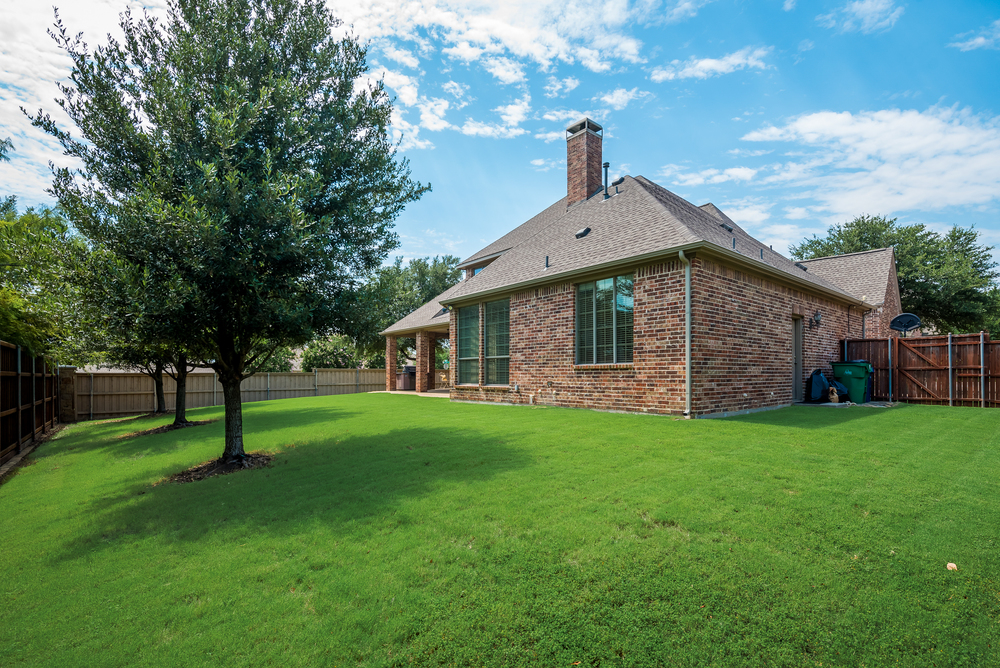
Board on Board Fence
-
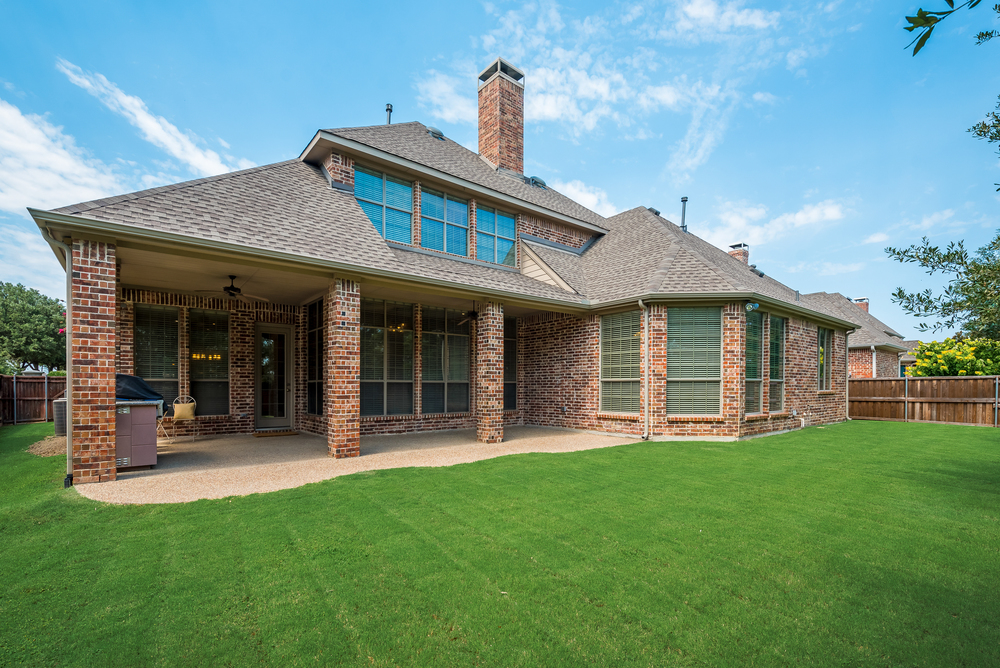
Backyard
McKinney Realtor Jane Clark offers 300 Rosebury Circle, Stratford Manor, Stonebridge Ranch
Article Created by Jane Clark, Realtor
Amenities you will find inside!
This luxurious custom Huntington home is situated on a 0.30 acre cul-de-sac lot in the Stratford Manor Village of the Master Planned Community of Stonebridge Ranch
Walk-Up
- Located on Cul-De-Sac
- Stone & Brick Façade with Lush Landscaping and Mature Trees
- Custom Wood Door with Glass Detailing
Entry
- Soaring 20’ Ceiling in Foyer
- Hand-Scraped Hardwood Floors
- Wrought Iron Spindle Staircase
Formal Dining
- Hand-Scraped Hardwood Floors
- Access to Butler’s Pantry
- Chic Chandelier
- Plantation Shutters
Library/Living Area
- French Doors
- Coffered Ceiling
- Plantation Shutters
- Wall of Built-in Bookcases with rolling ladder
- Hand-Scraped Hardwood Floors
- Built-In Speakers
- Private Executive Alcove
Office/Flex Room
- Hand-Scraped Hardwood Floors
- Built-in Cabinetry
- Window Seat
- Plantation Shutters
- Built-In Speakers
Family Room
- Hand-Scraped Hardwood Floors
- Wall of Windows with Back Yard Views
- Stunning Floor to Ceiling Stone Gas Log Fireplace with Wood Mantle and Raised Hearth
- Built-in Cabinetry for Storage
Kitchen & Breakfast Area
- Freshly Painted White Built-in Cabinetry with Under Mount Lighting
- Granite Counter Tops,
- Hand-Scraped Hardwood Floors
- Stone Tile Backsplash
- Large Granite Island with Breakfast Bar Seating
- Stainless Steel Appliances include: SubZero Fridge, 5-Burner Gas Cooktop, Double Ovens, Compactor, Dishwasher and Microwave
- Open Breakfast Area with Great Natural Light and Sleek Chandelier
Master Retreat
- Hand-Scraped Hardwood Floors
- Built-In Speakers
- Backyard Views
- Spa-Like Bathroom with Dual Sinks, Whirlpool Tub & Large Separate Tiled Shower
- Custom Walk-in Closet
Secondary Bedrooms
- Two Bedrooms Up with Walk-In Closet share Jack & Jill Bathroom with Separate Vanity Areas
- Additional Split Bedroom has Walk-In Closet and Private Access to Full Bathroom
Media/Game Room
- Large Versatile Entertainment Game Room with Hand-Scraped Hardwood Floors and French Doors
- Media Room has Built-In Cabinetry, Surround Sound, Sconce Lighting and Screen
Utility Room
- Full Size Washer & Dryer Area
- Built-in Cabinetry
- Sink
Garage
- Split—One Single and One Double
- Oversized
- Epoxy Floors
- Single has Exterior Backyard Access
- Insulated Garage Doors
Outdoor Experience
- Covered Patio with Ceiling Fans
- Grassy Play Yard
- Wood Board on Board Fence
- Roof-2017, WH x2-2016, Big A/C-2014
Your full width content goes here
Tagged in:_ Best McKinney RealtorTucker Hill Homes
Related Homes



Built with HTML5 and CSS3
- Copyright © 2018 Jane Clark Realty Group LLC
Jane Clark is affiliated with Keller Williams McKinney No. Collin County
Jane Clark Realty Group LLC holds TREC Broker License #9001904
