Call Jane:214-802-4680
- PRICE
- $198,000
- MLS NUMBER
- MLS:14313661
- SQUARE FOOTAGE
- 1,234/tax
- SUBDIVISION
- Pasquinellis Village on the Green, McKinney
- ROOM COUNT
- 2 Bedrooms / 1.5 Baths / Living / Eat-In Kitchen / Game / 2 Car Garage
- SCHOOLS
- McKinney ISD / Elementary: Walker / Middle: Faubian / High School: McKinney High
- YEAR BUILT
- 2008
- LOT SIZE
- 0.03 Acres
-
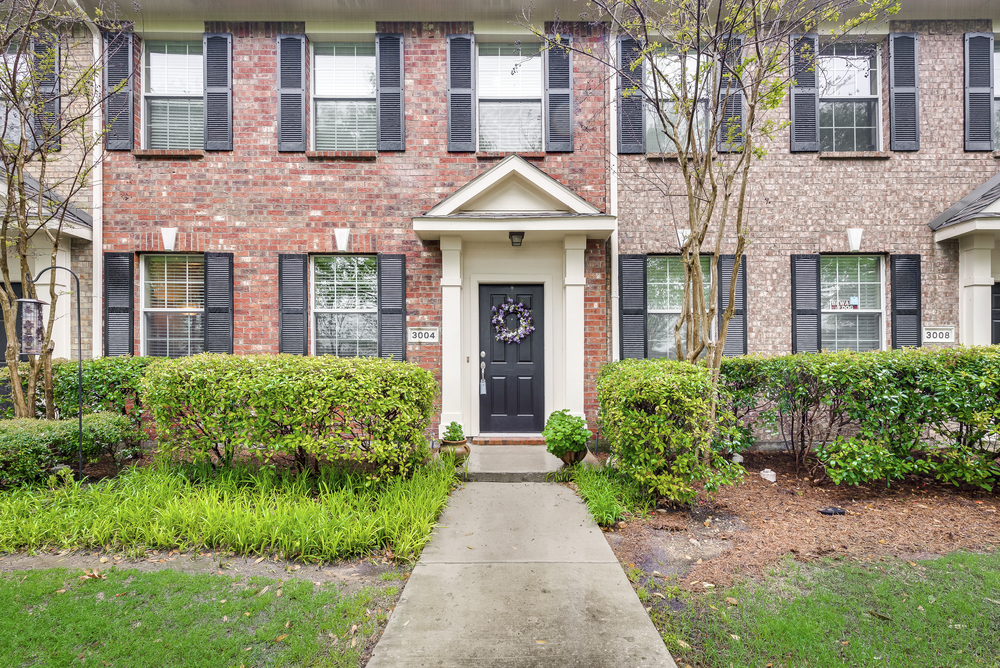
Stone Forest Circle
-
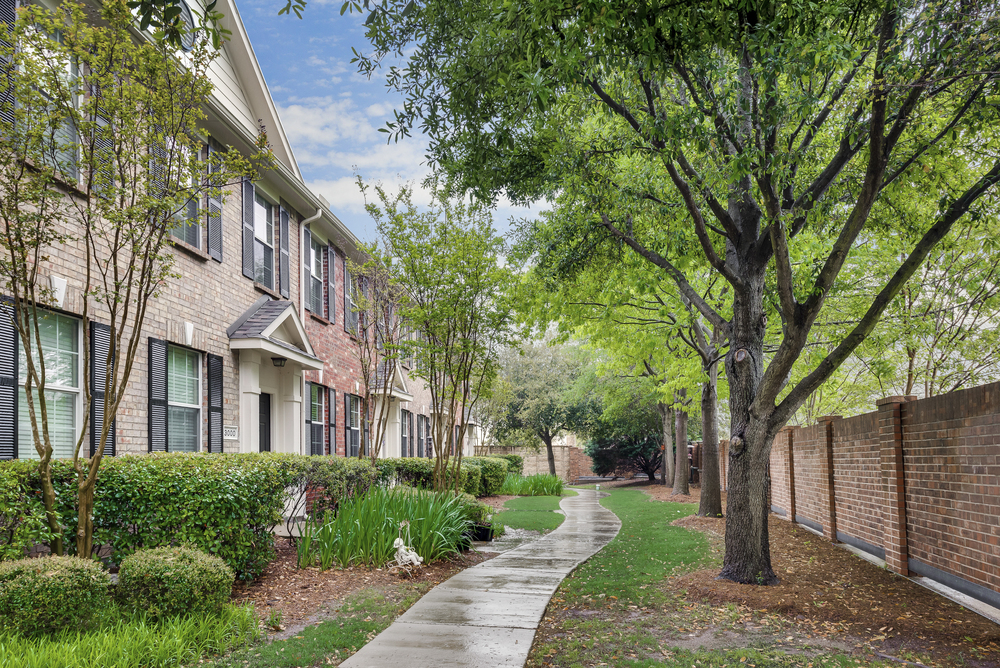
Quaint Walk Up
-
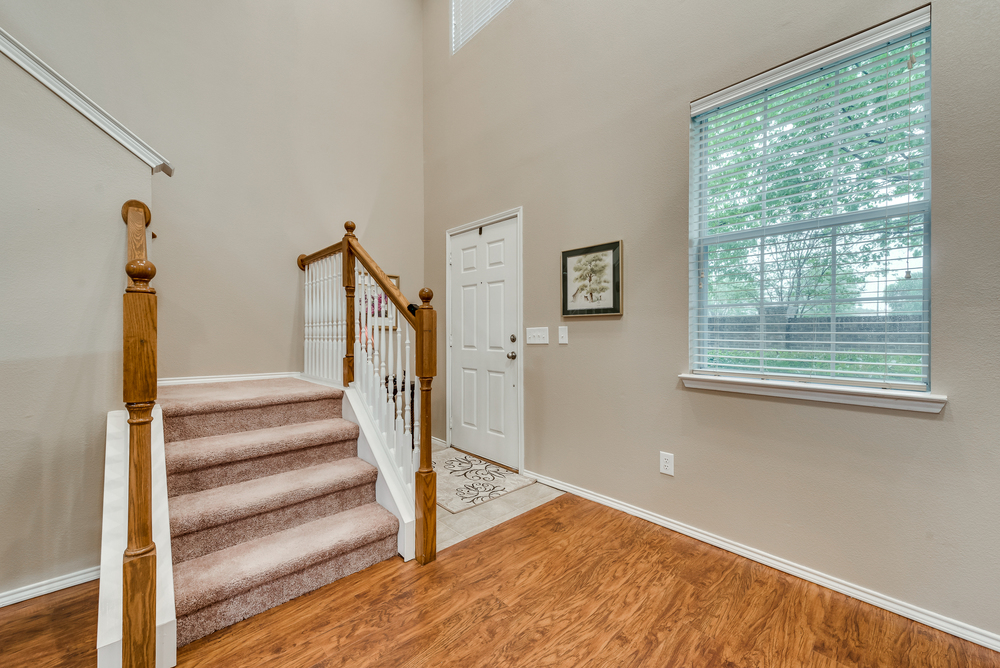
Entry
-
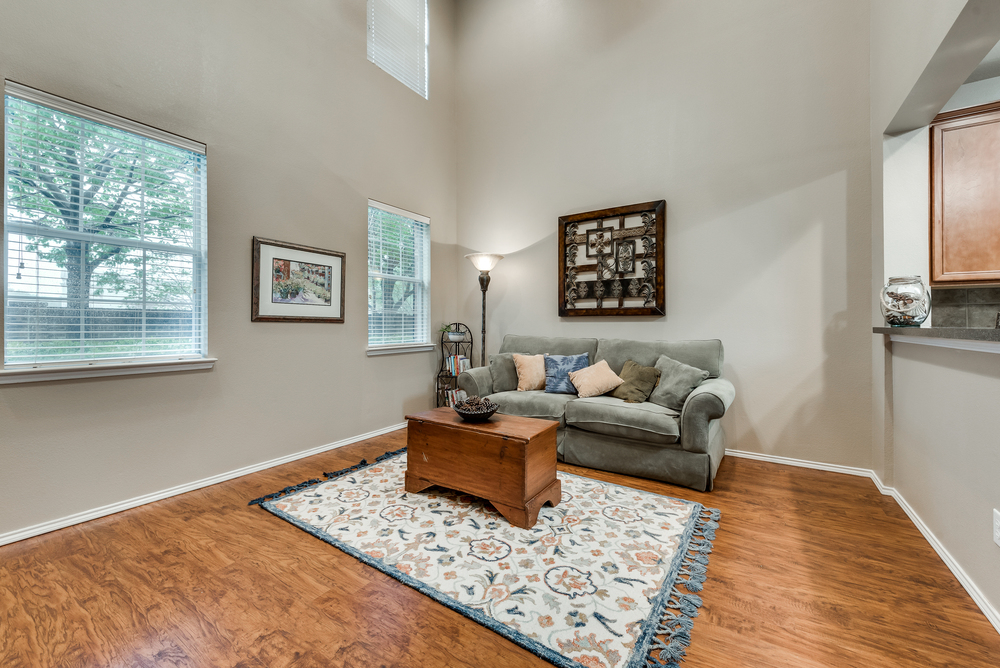
Inviting Family Room with Hardwood Floors and Soaring Ceilings
-
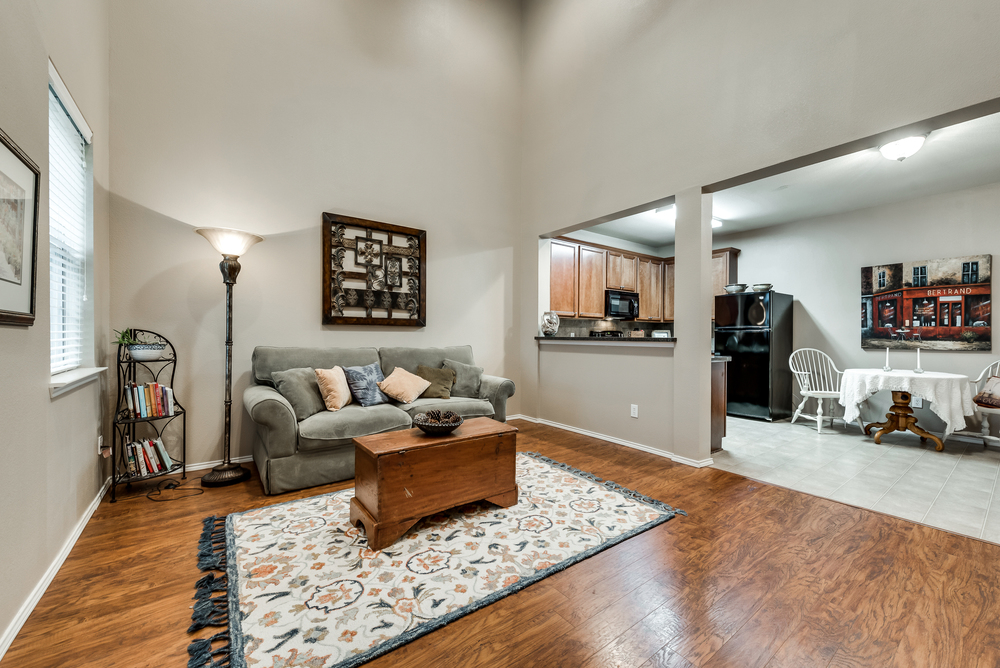
Inviting Family Room with Hardwood Floors and Soaring Ceilings
-
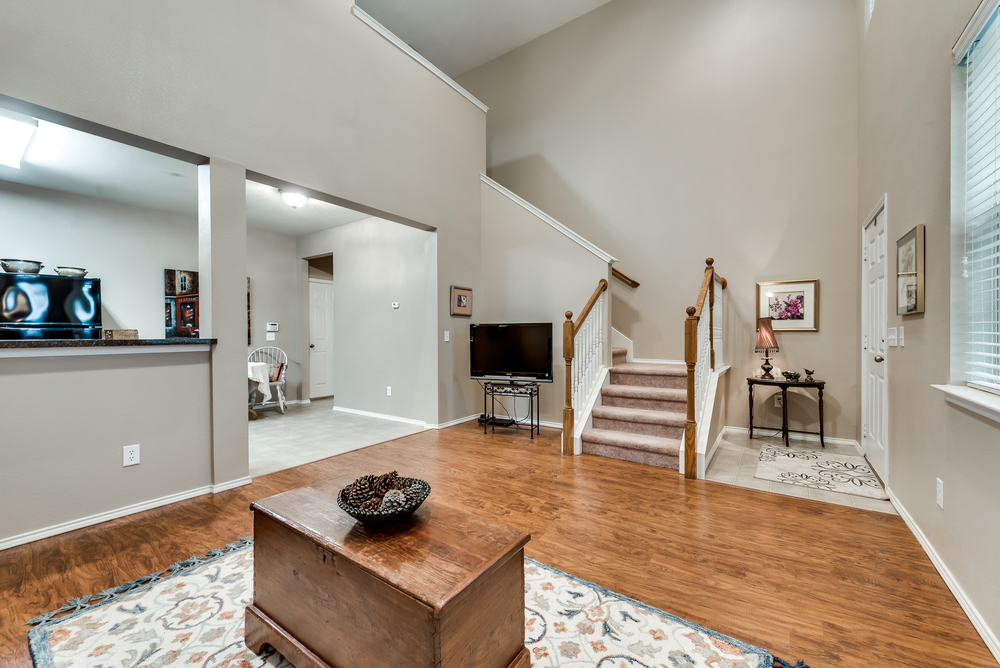
Inviting Family Room with Hardwood Floors and Soaring Ceilings
-
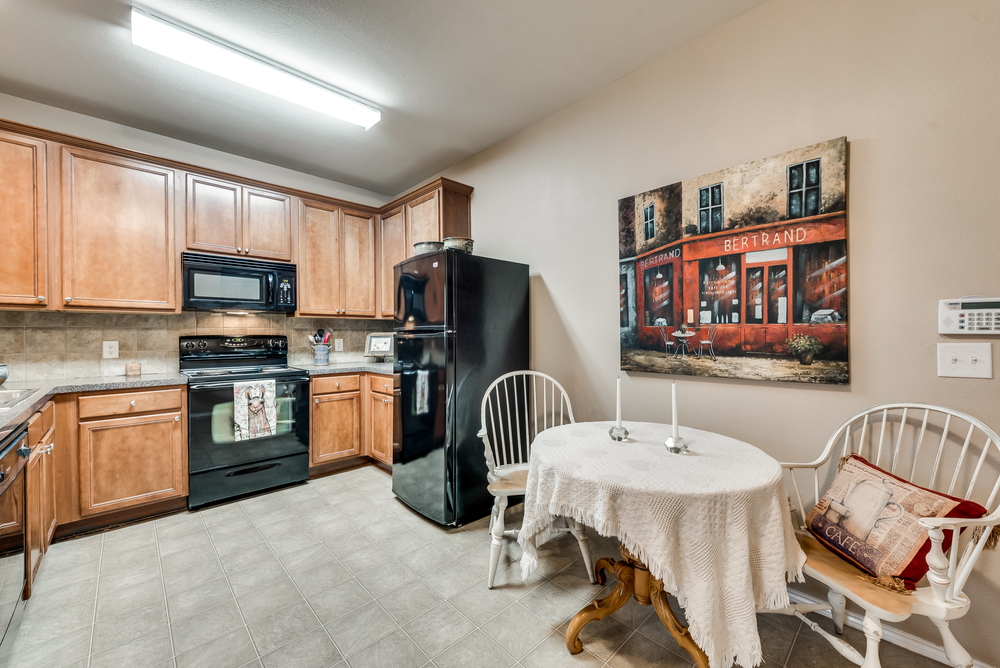
Spacious Eat In Kitchen
-
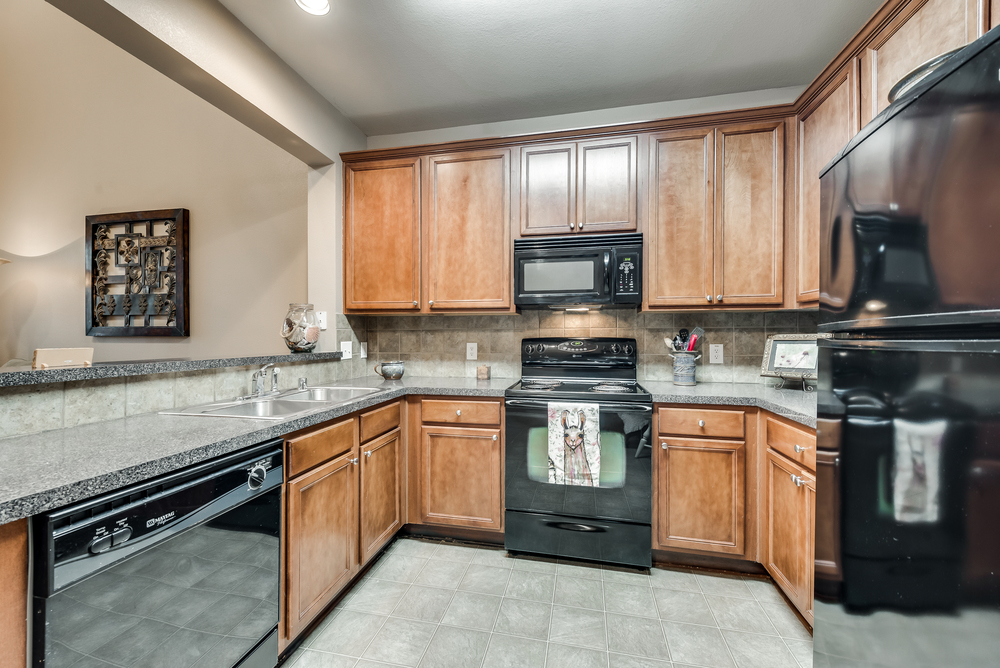
Chef s Kitchen
-
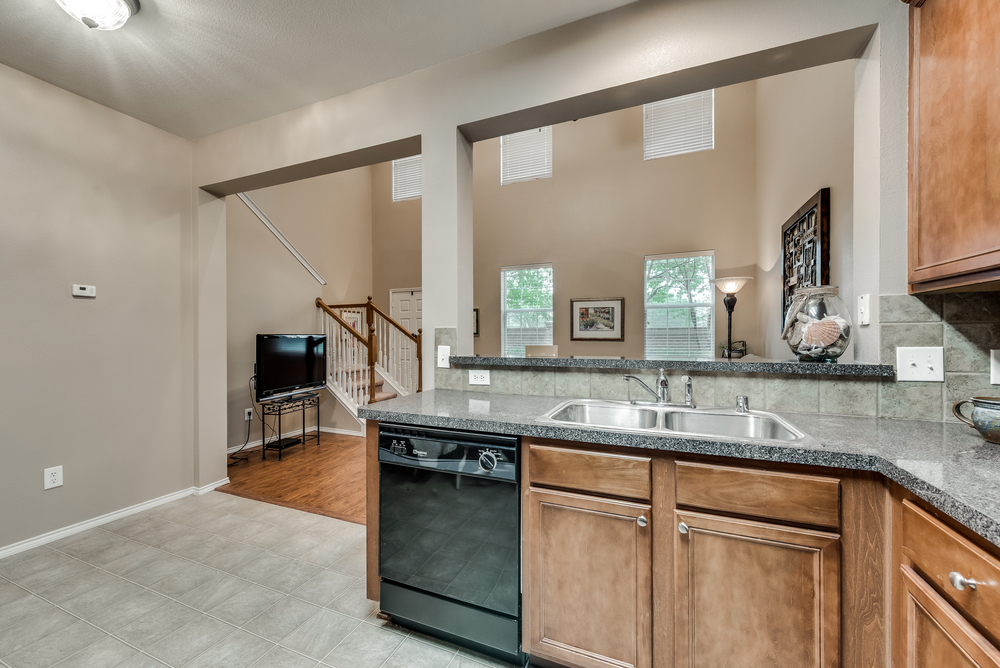
Chef s Kitchen
-
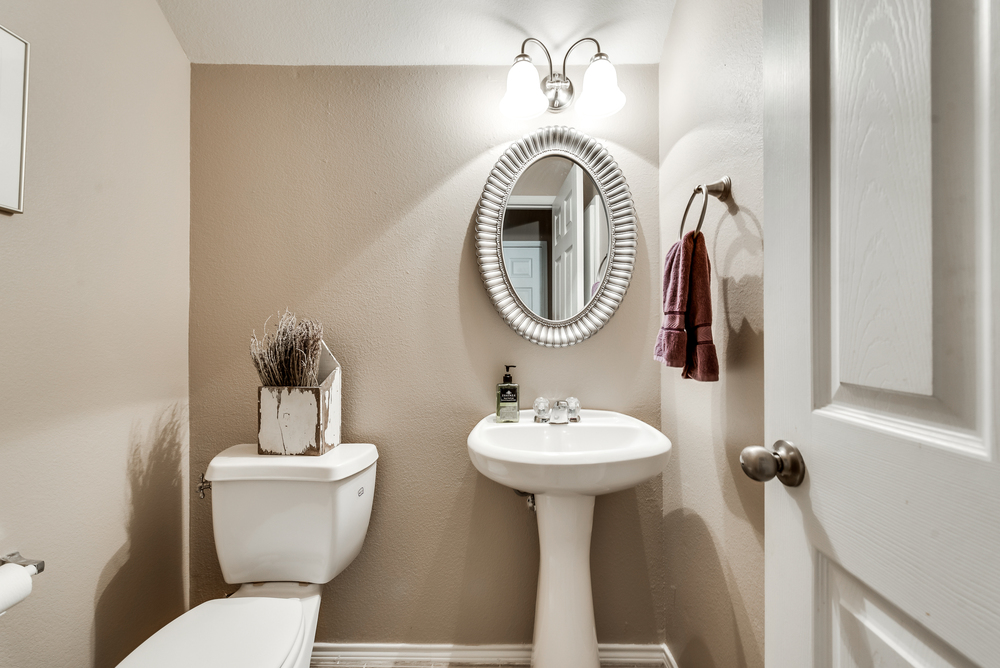
Main Level Powder Bathroom
-
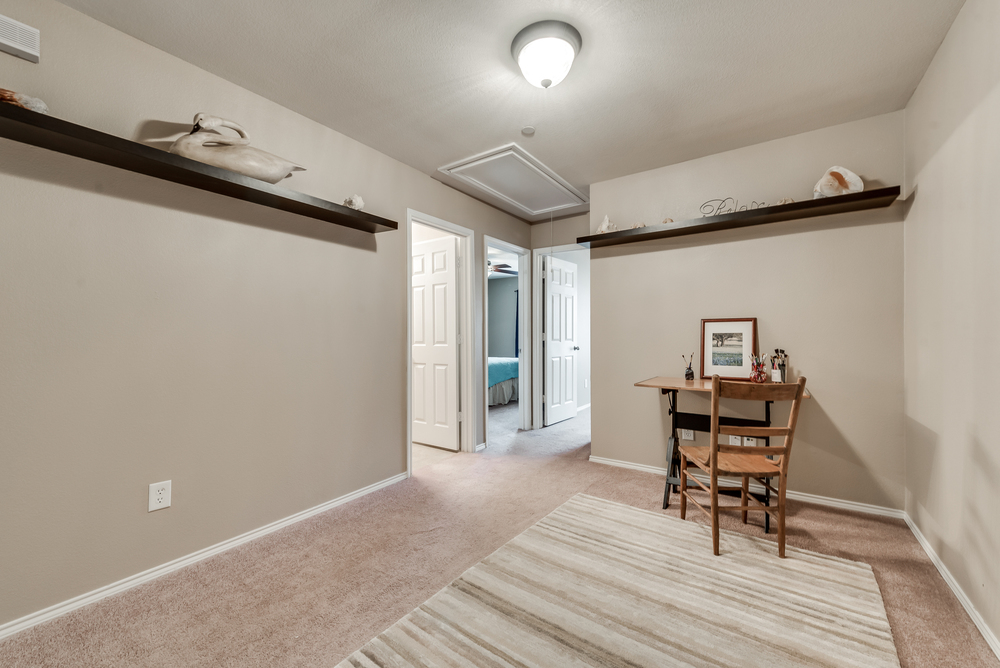
Upstairs Game Room Loft
-
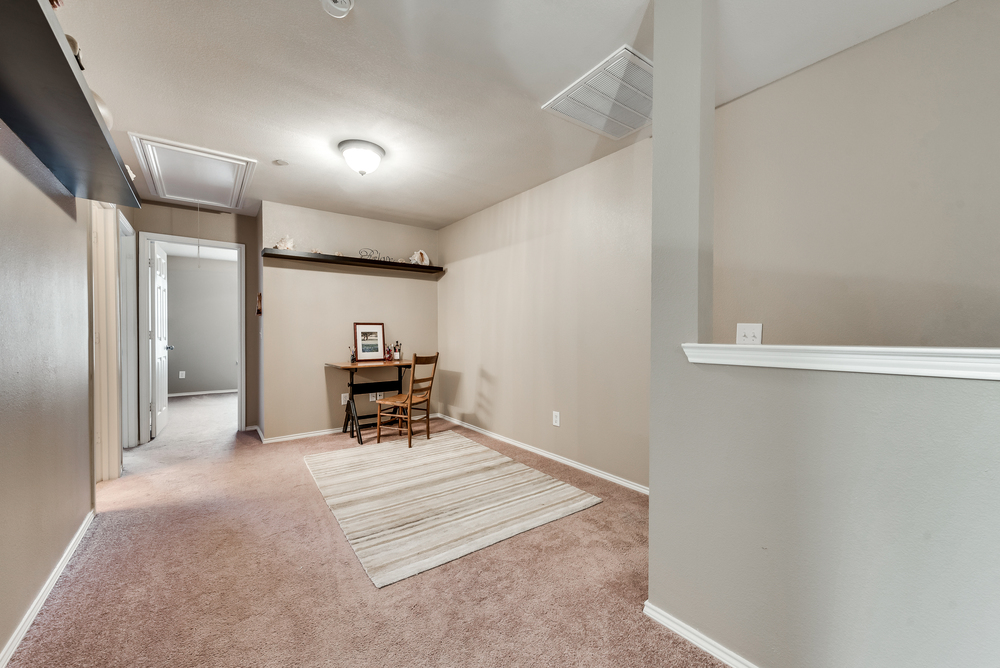
Upstairs Game Room Loft
-
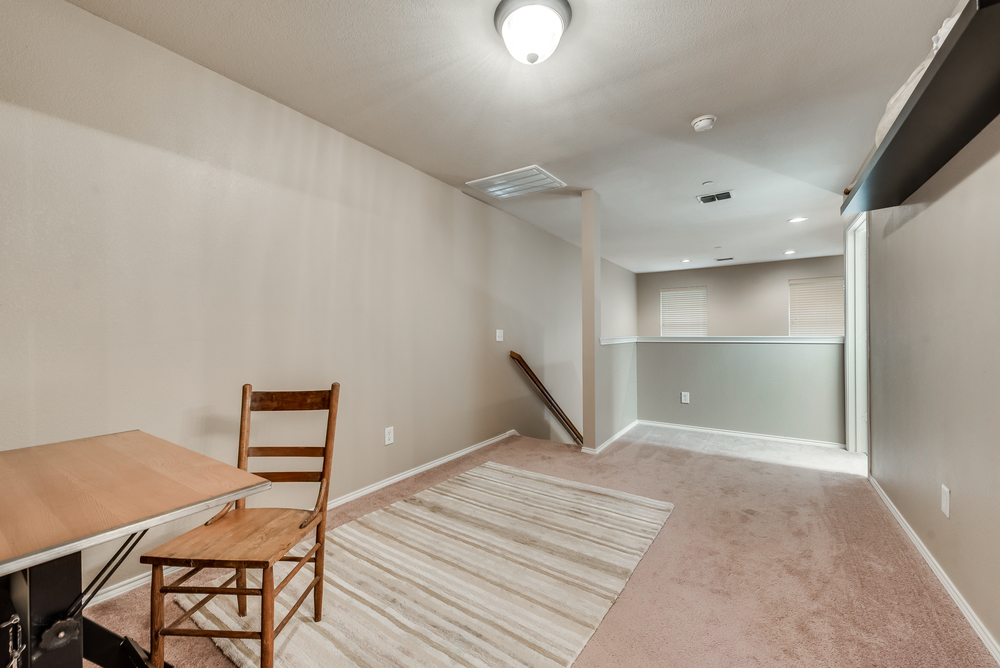
Upstairs Game Room Loft
-
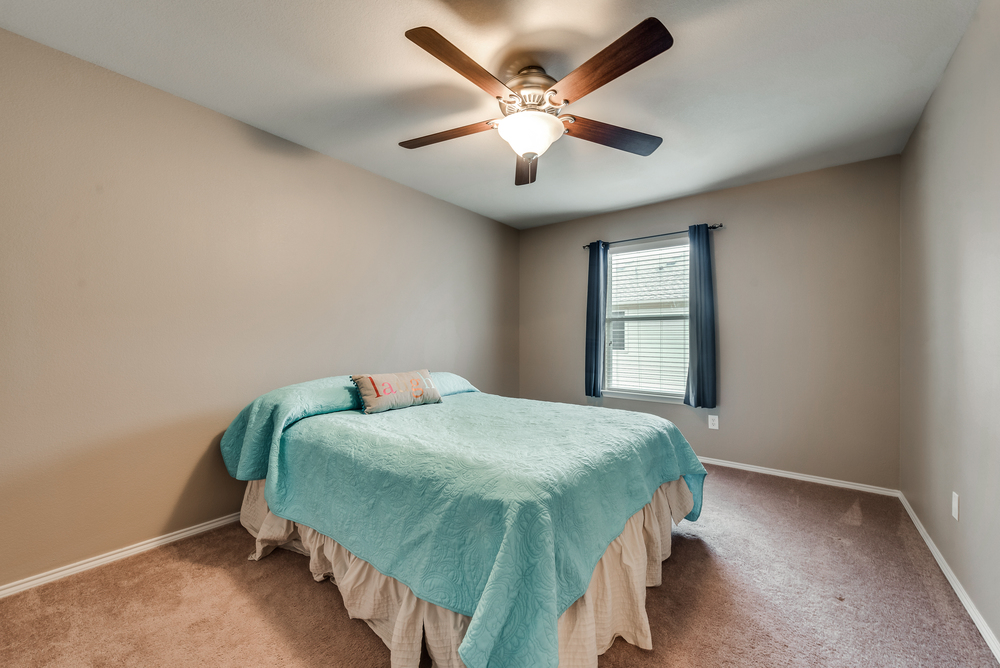
Master Bedroom with Private Door to Full Bathroom
-
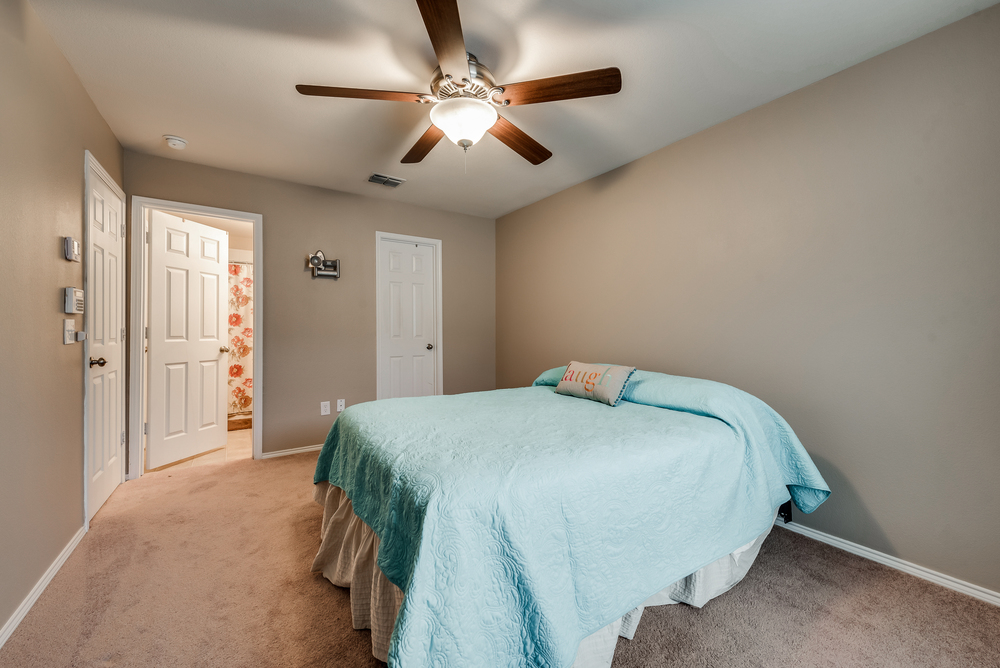
Master Bedroom with Private Door to Full Bathroom
-
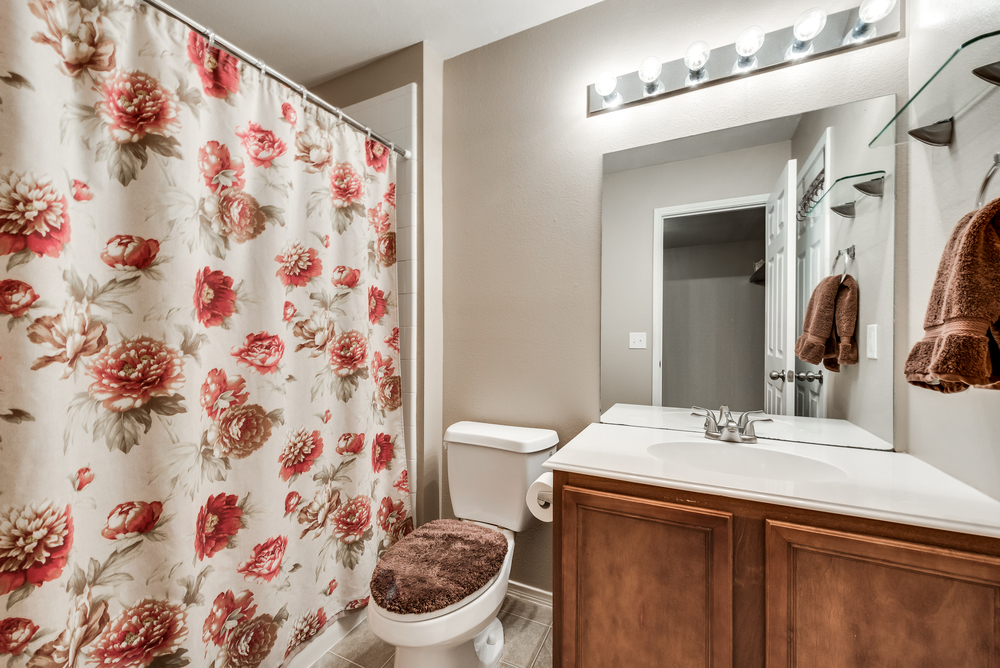
Full Bathroom
-
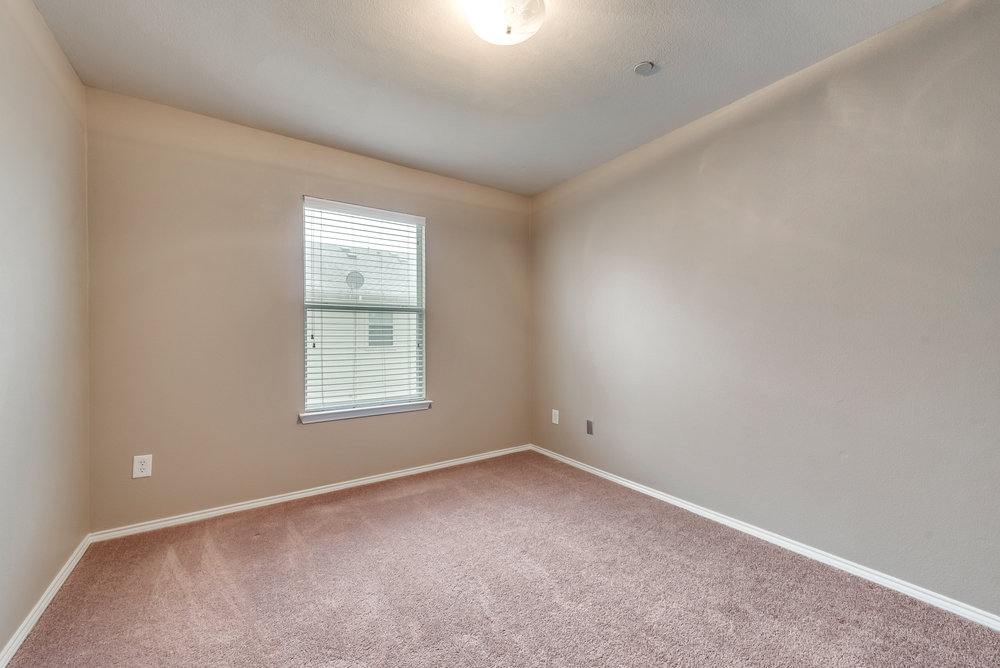
Secondary Bedroom
-
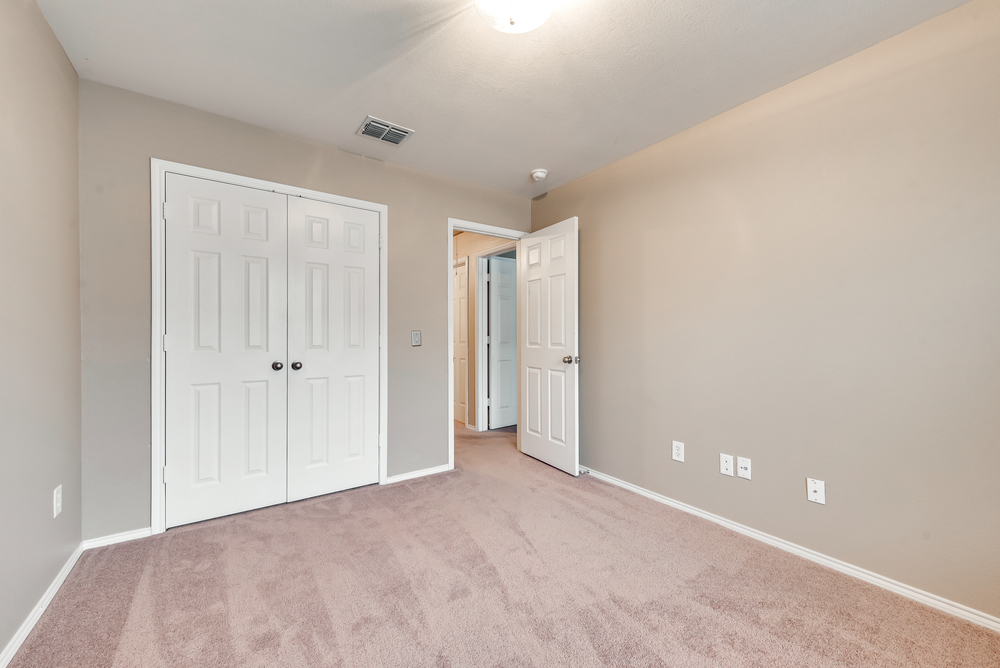
Secondary Bedroom
-
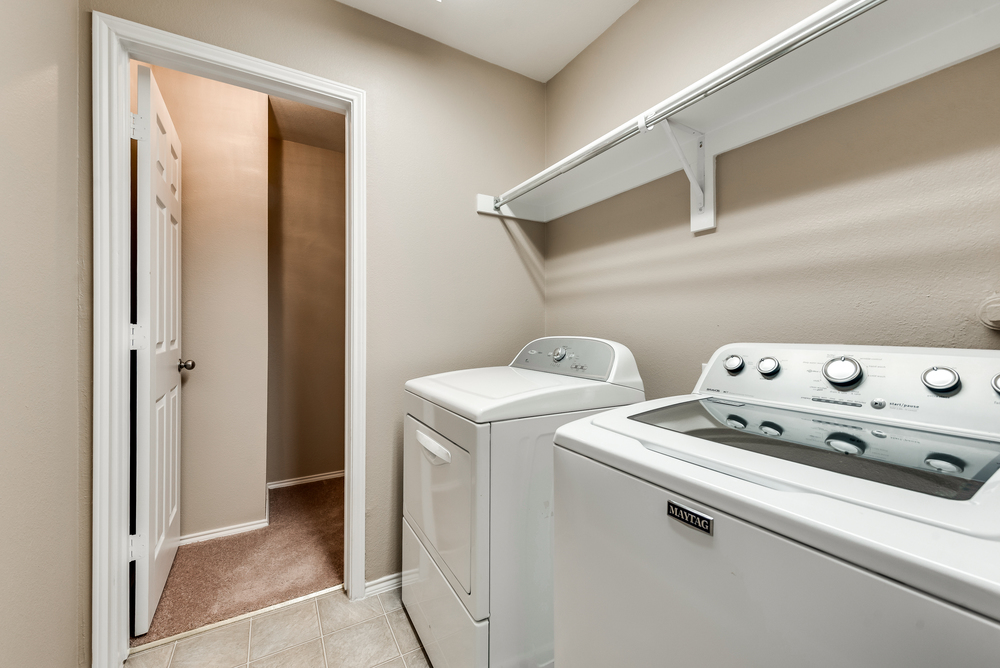
Utility Room with Extra x Storage Space
-
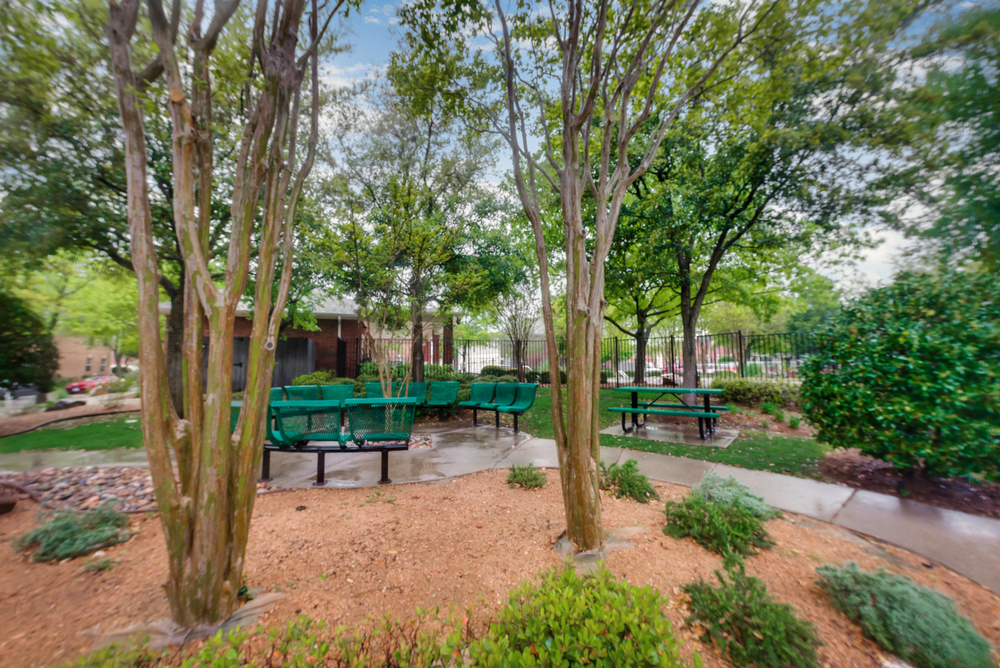
Community Pool Area
McKinney Realtor Jane Clark offers 3004 Stone Forest Circle, Pasquinellis Village on the Green, McKinney
Article Created by Jane Clark, Realtor
Amenities you will find inside!
Charming Two Story Townhome walking distance to Community Pool! Open Floorplan! Great Location and Quaint Neighborhood!
- Brick Façade with Nice Curb Appeal
- Walk-up Adorned with Mature Trees
- Family Room features Hardwood Floors, Soaring 18-foot Ceiling with Ceiling Fan and Recessed Lights
- Chef’s Kitchen offers Abundance of Built-In Cabinetry and Large Eat-In Space for Table
- Master Suite has Ceiling Fan, Walk-in Closet and Private Door to Full Bathroom
- Full Bathroom also has Hall Entrance
- Secondary Bedroom Upstairs
- Game Room/Loft Area, Perfect Bonus Space for Office or Area to Hang out
- Utility Room has Room for Full Size Washer and Dryer, Rod for Hanging Clothes and Door to Extra 4x4 Storage Space
- Main Level Powder Room has Framed Mirror and Pedestal Sink
- 2 Car Rear Garage, Alley Entry
- Townhome is All Electric
- Roof 2018
Property Location
Download PDF Graphics
Related Homes
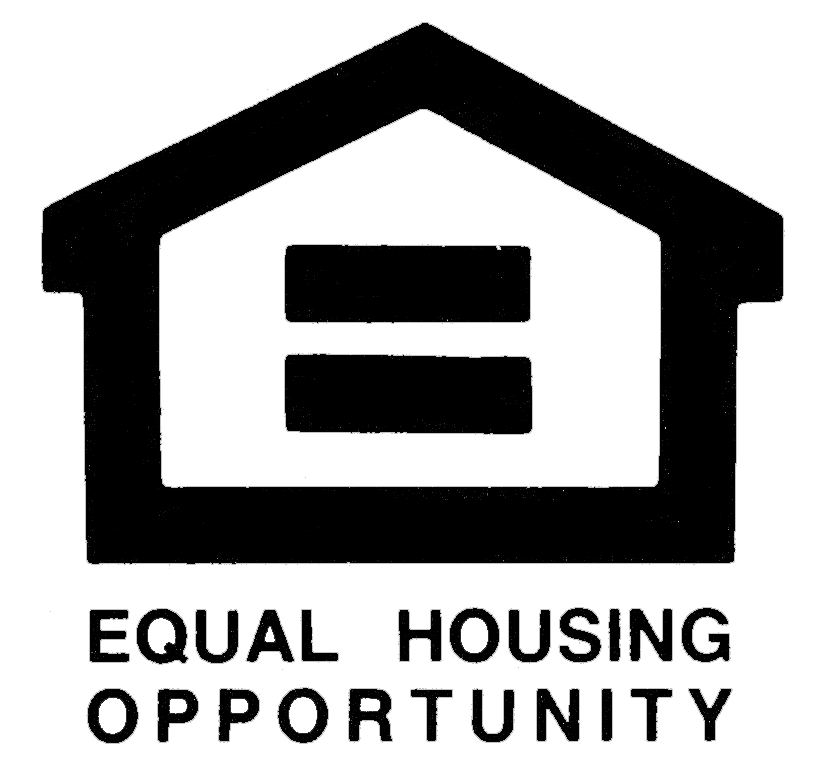
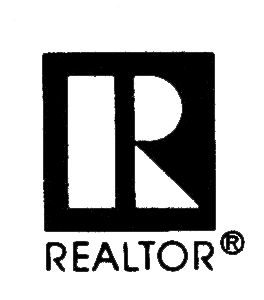

Built with HTML5 and CSS3
- Copyright © 2018 Jane Clark Realty Group LLC
Jane Clark is affiliated with Keller Williams McKinney No. Collin County
Jane Clark Realty Group LLC holds TREC Broker License #9001904