Call Jane:214-802-4680
- Price
- $314,000
- MLS Number
- 14283381
- Subdivision
- Courtyards of Russell Creek, Plano.
- Room Count
- 3 Bedrooms / 2 Baths / Living / 2 Dining / Deck / Zero Lot / 2 Car Garage
- Schools
- Plano ISD: / Skaggs Elementary / Rice Middle / Jasper High / Plano West Sr High
- Square Footage
- 1,555/tax
- Lot Size
- 0.1 Acre
- Year Built
- 1996
-
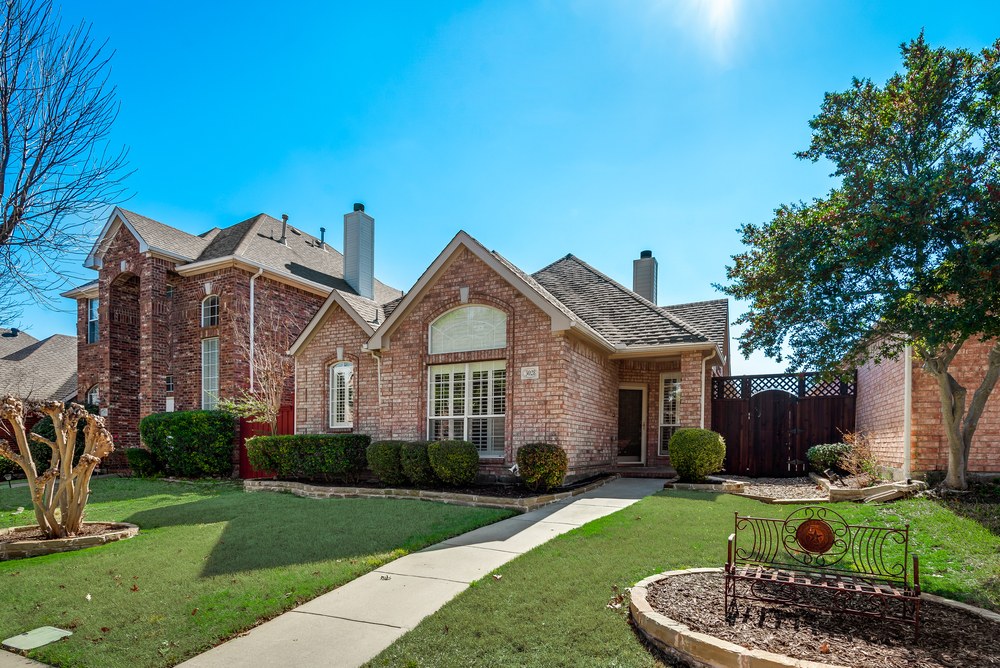
Sawtooth Drive
-
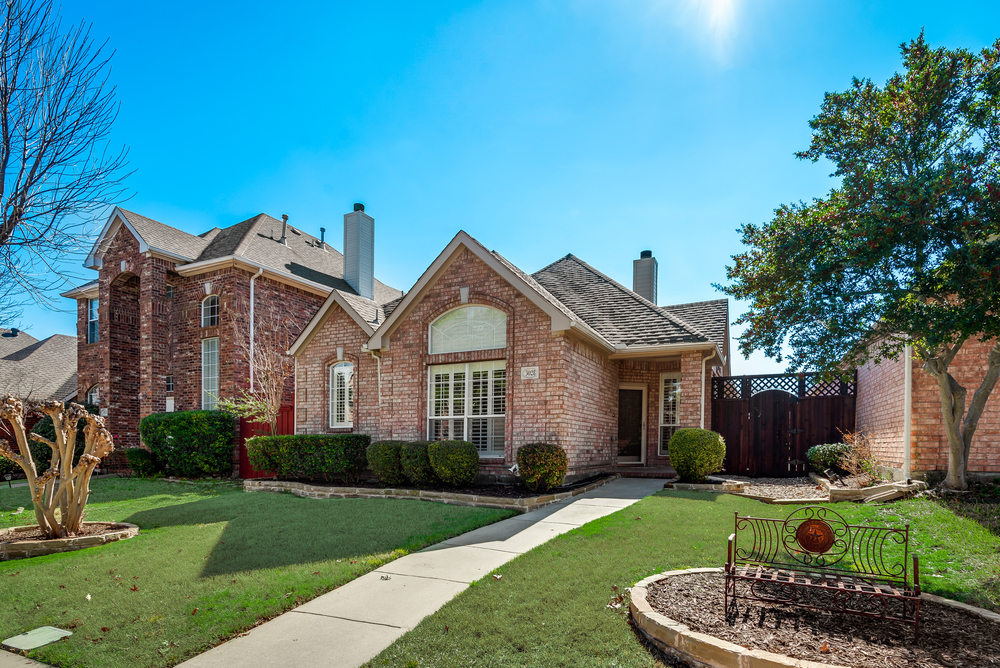
Sawtooth Drive
-
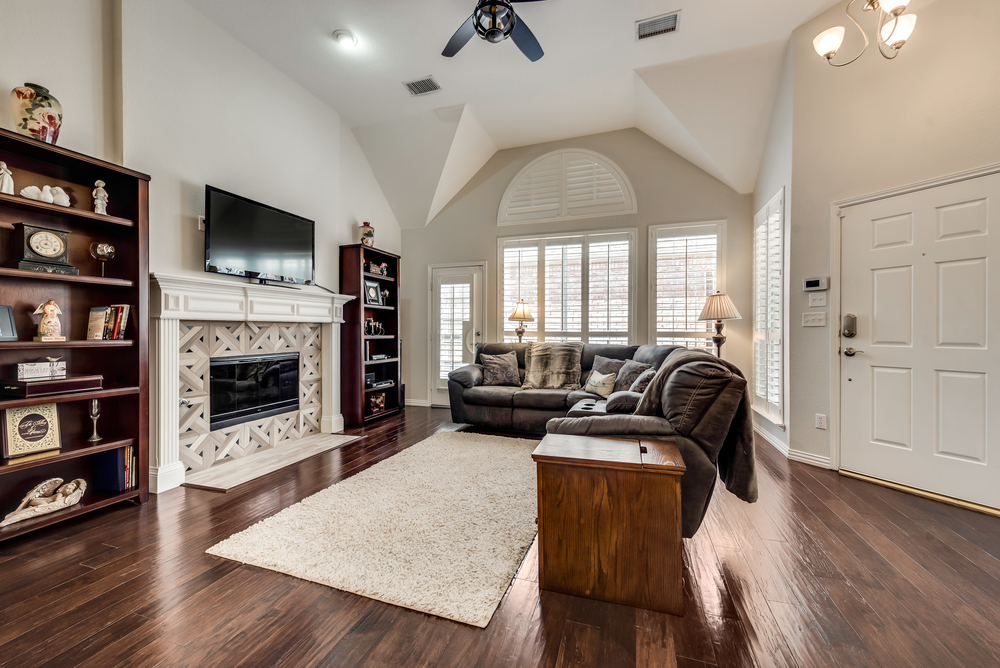
Inviting Family Room with Tile Fireplace and Wall of Windows
-
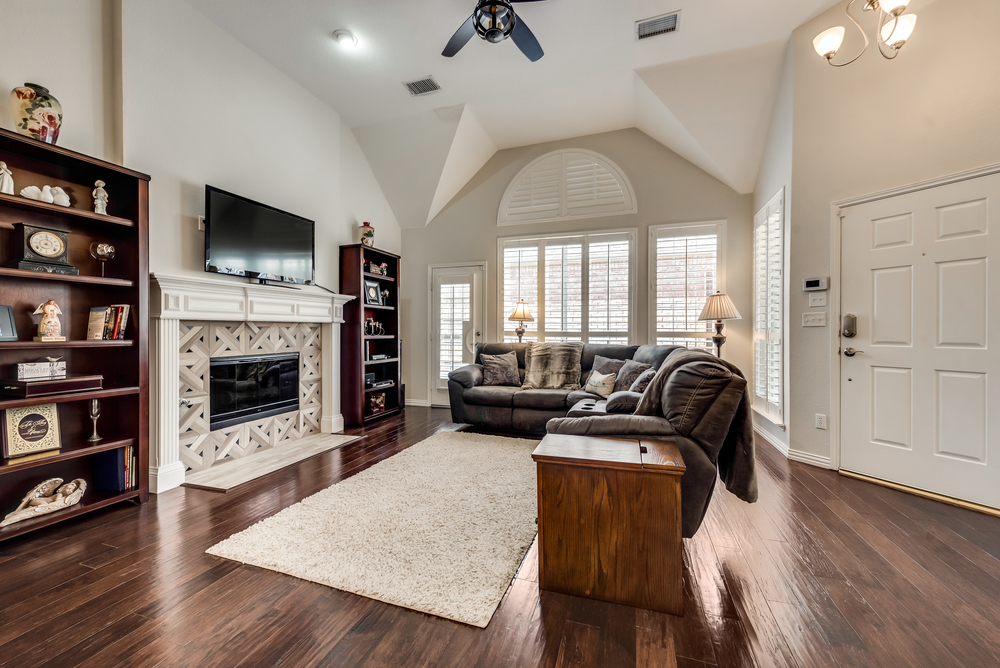
Inviting Family Room with Tile Fireplace and Wall of Windows
-
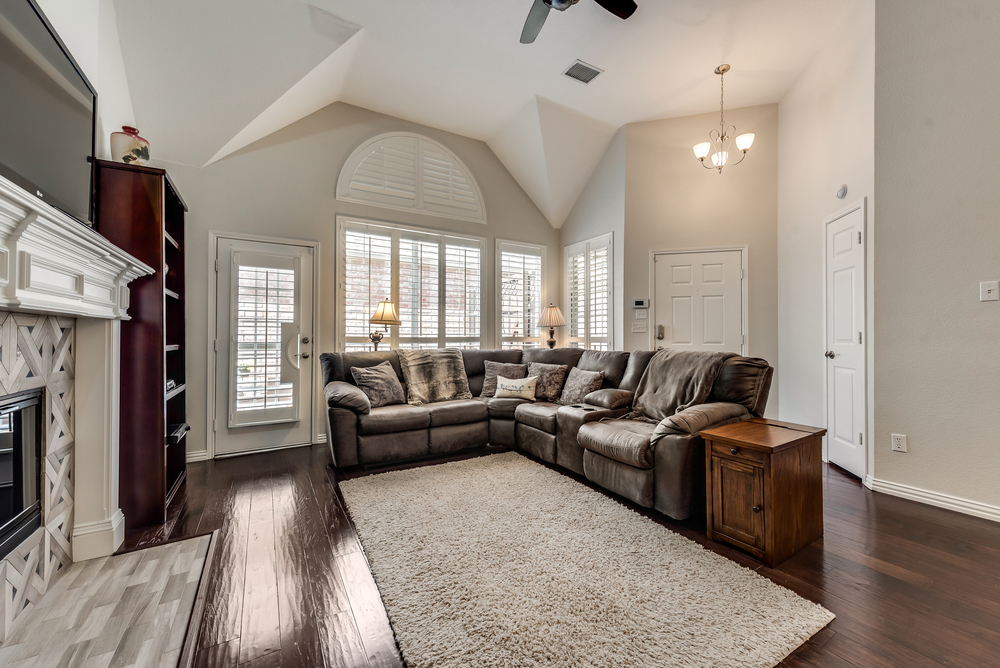
Inviting Family Room with Tile Fireplace and Wall of Windows
-
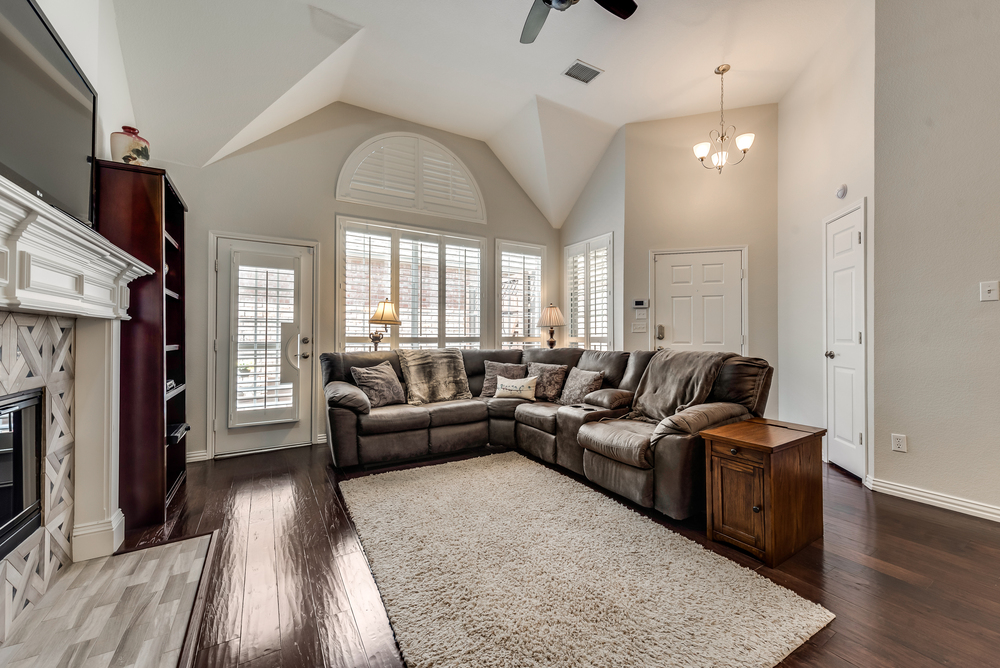
Inviting Family Room with Tile Fireplace and Wall of Windows
-
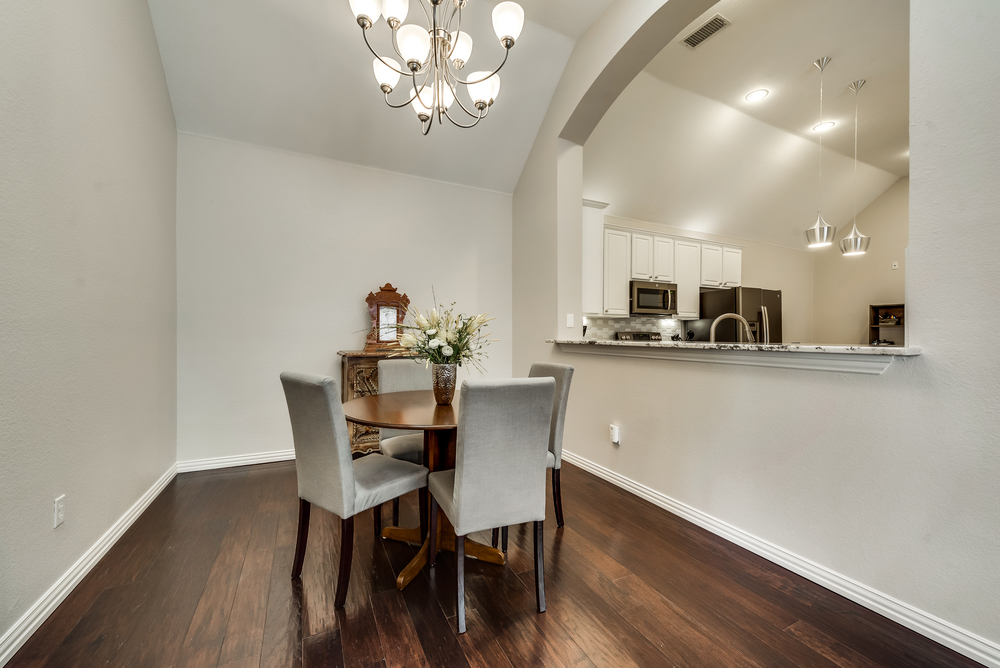
Elegant Formal Dining Room
-
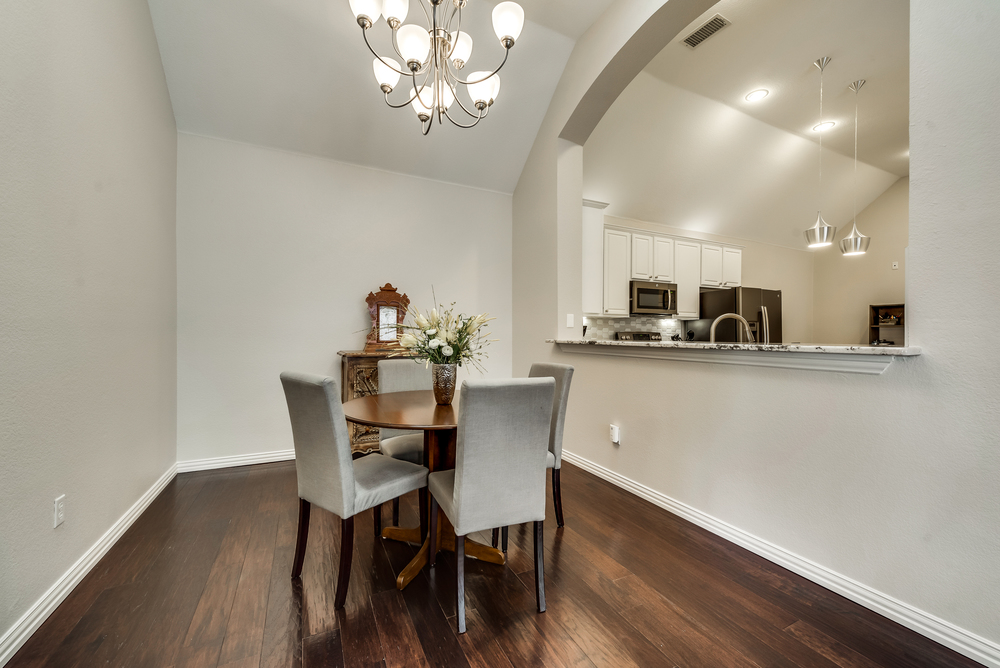
Elegant Formal Dining Room
-
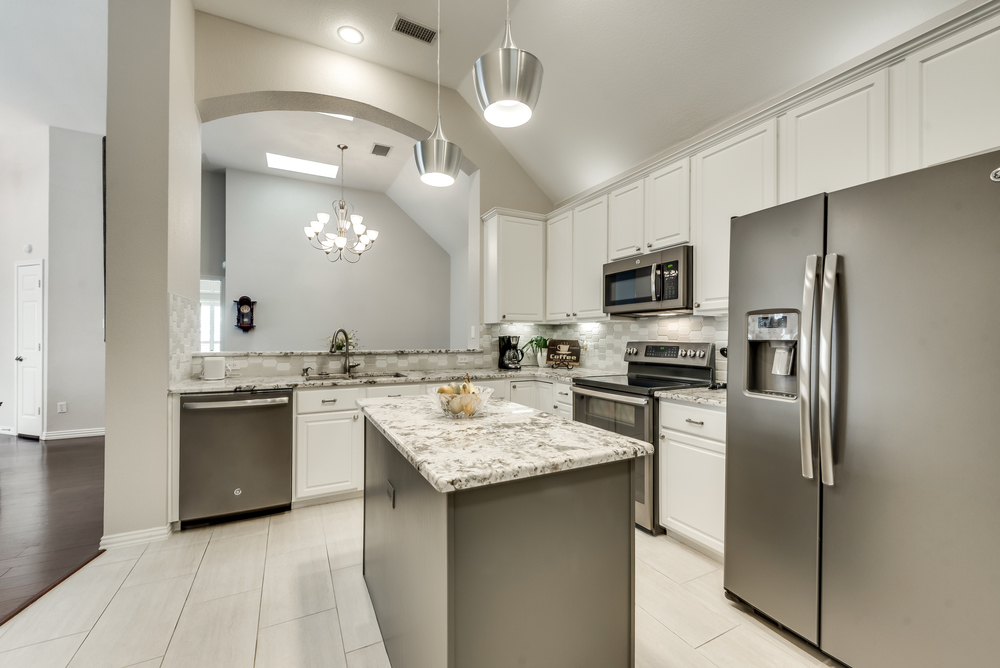
Gourmet Kitchen with Stunning Updates
-
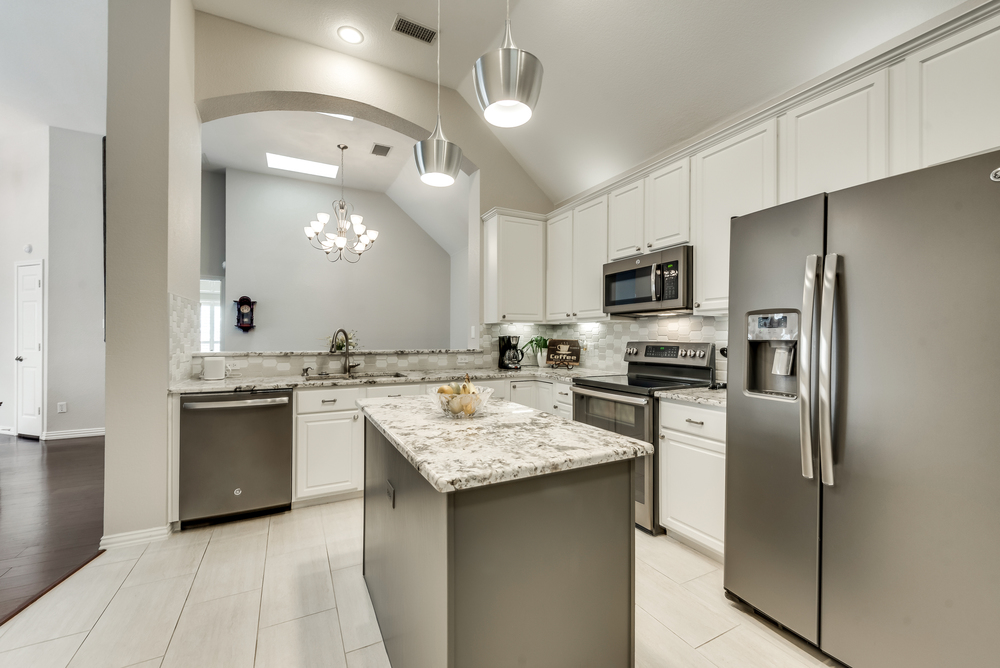
Gourmet Kitchen with Stunning Updates
-
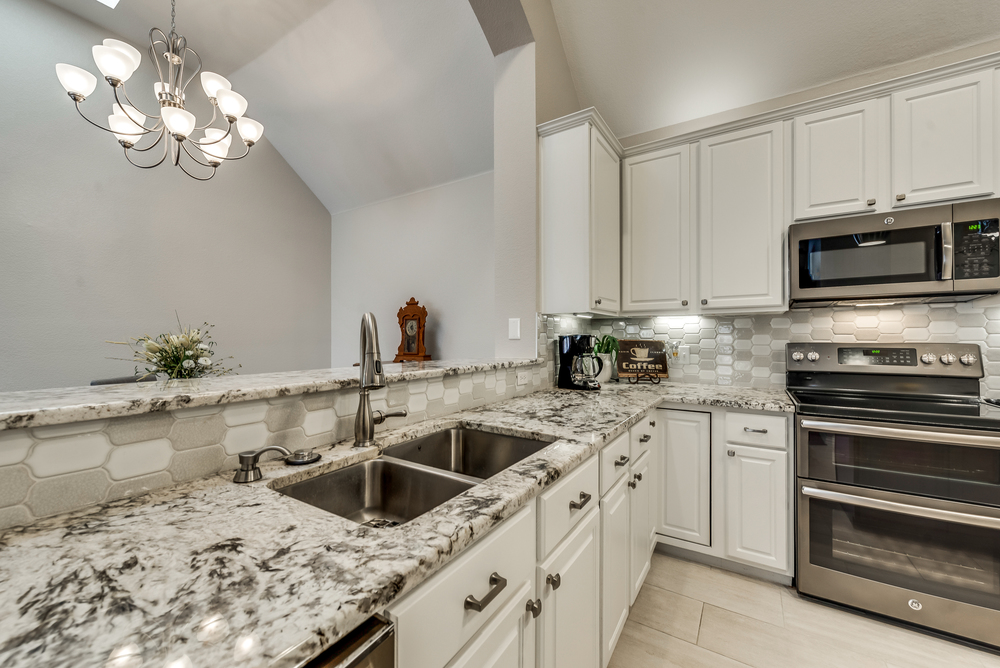
Gourmet Kitchen includes Granite Countertops and Stainless Steel Appliances
-
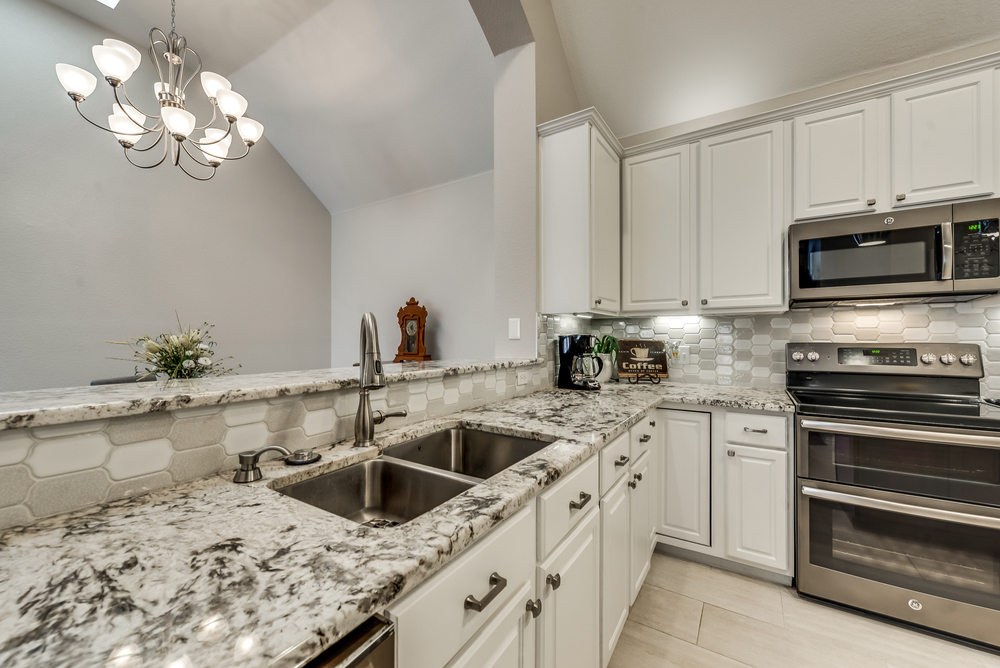
Gourmet Kitchen includes Granite Countertops and Stainless Steel Appliances
-
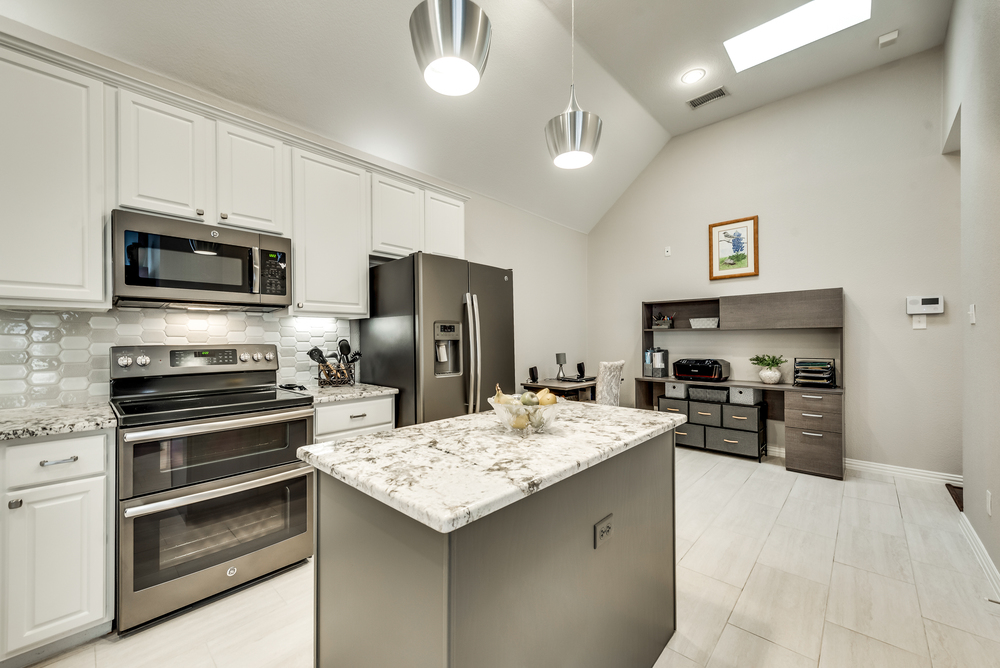
Pendant Lighting over Island
-
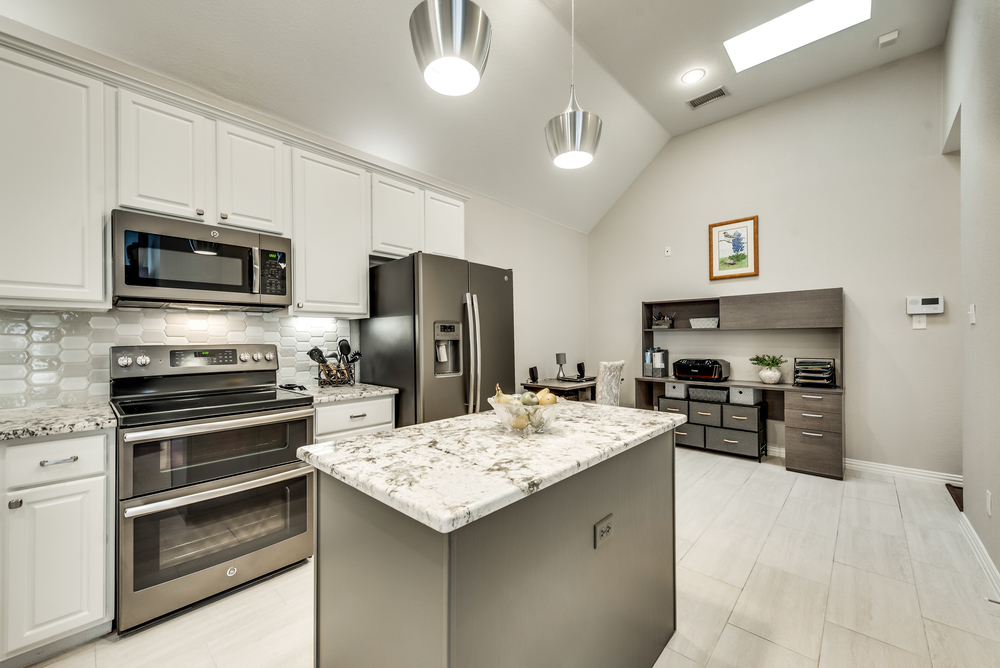
Pendant Lighting over Island
-
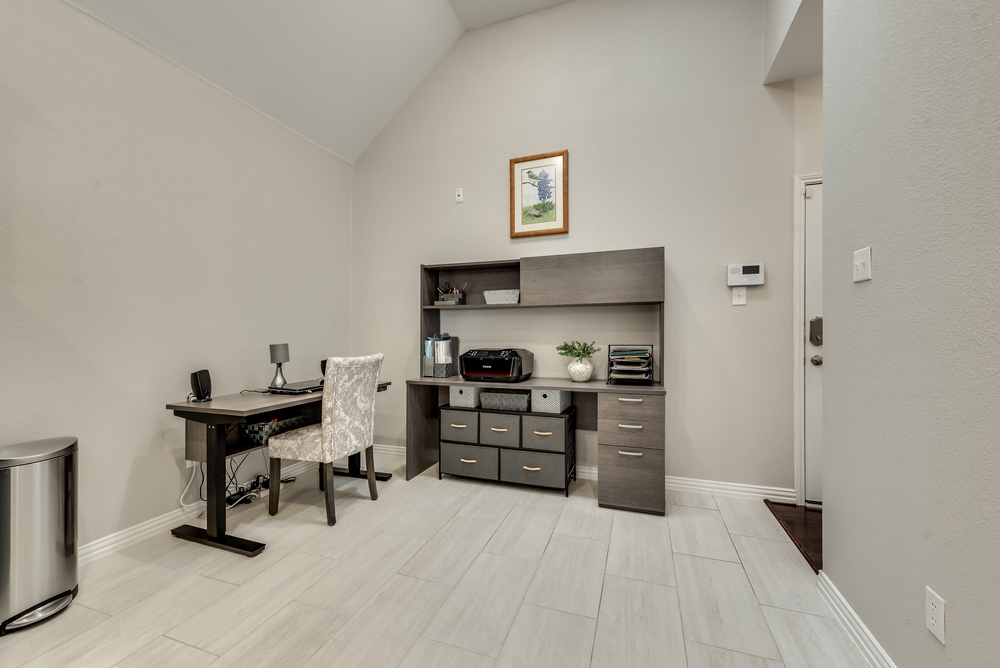
Charming Breakfast Area
-
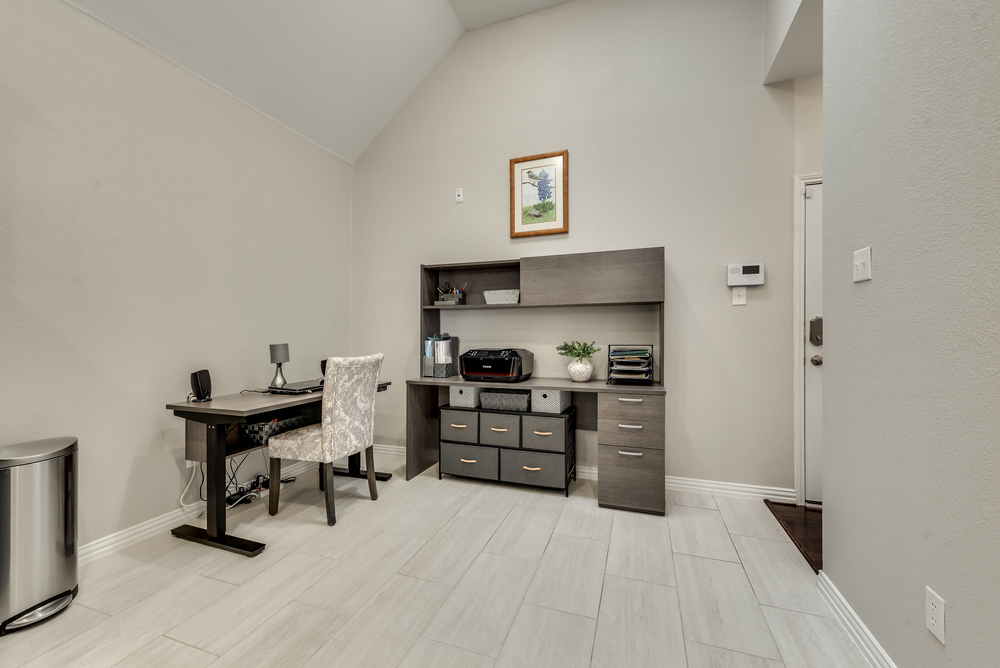
Charming Breakfast Area
-
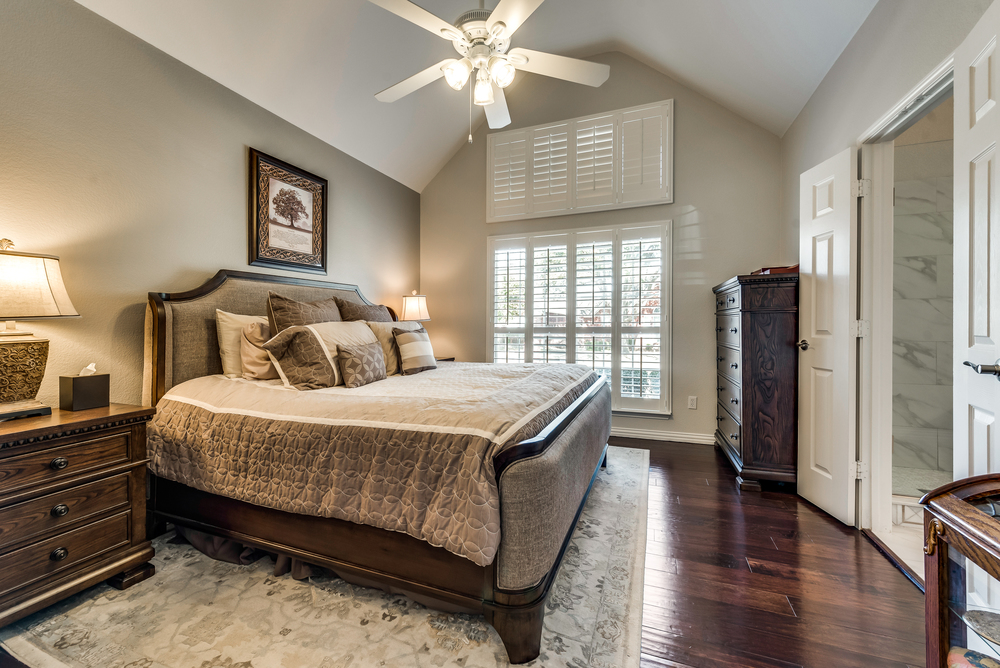
Master Suite
-
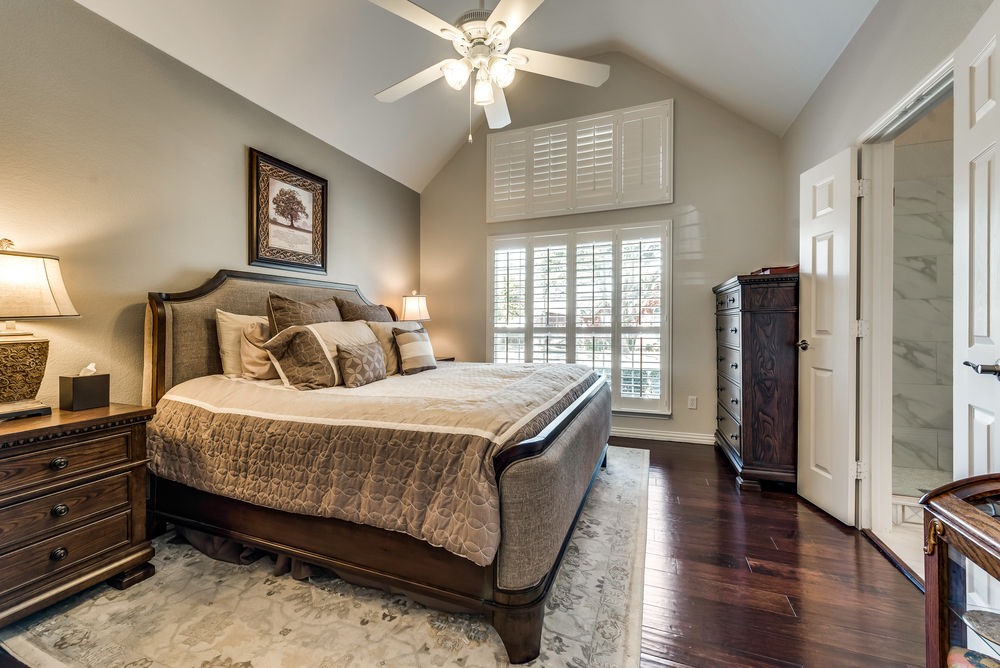
Master Suite
-
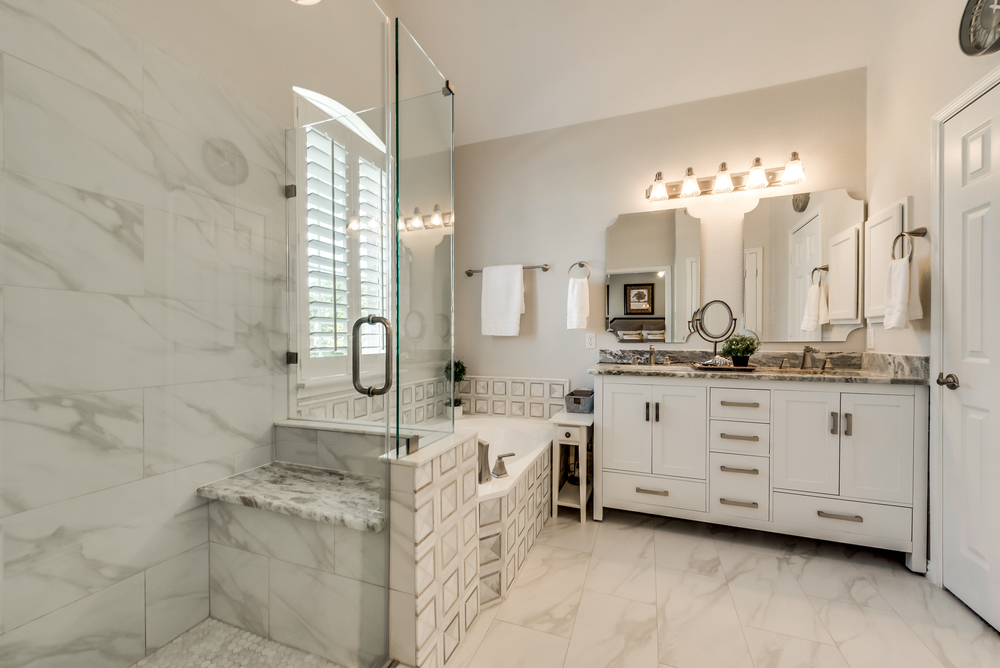
Spa Like Master Bathroom
-
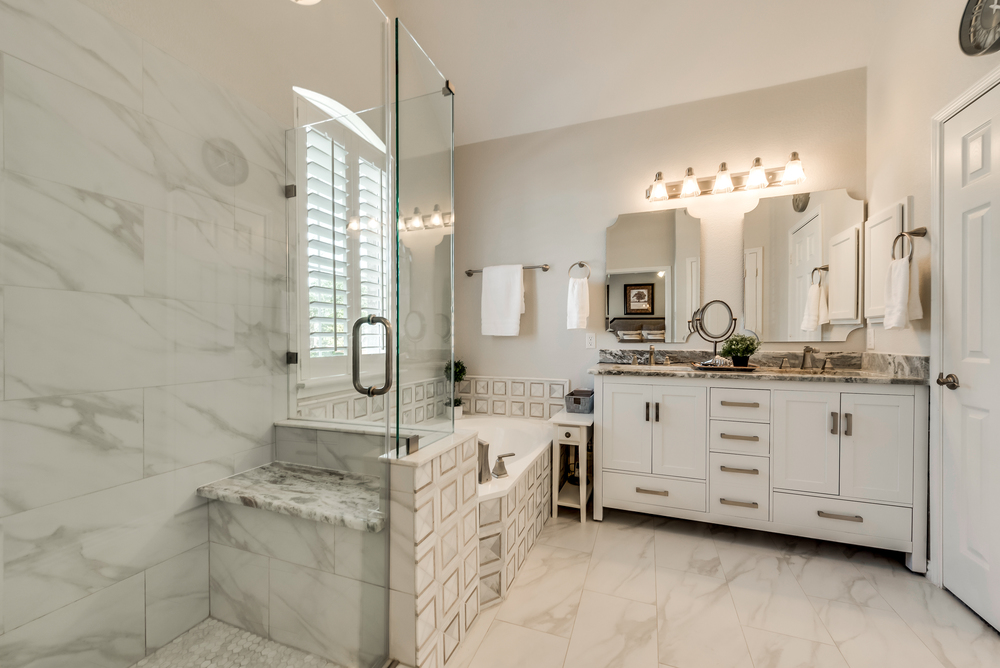
Spa Like Master Bathroom
-
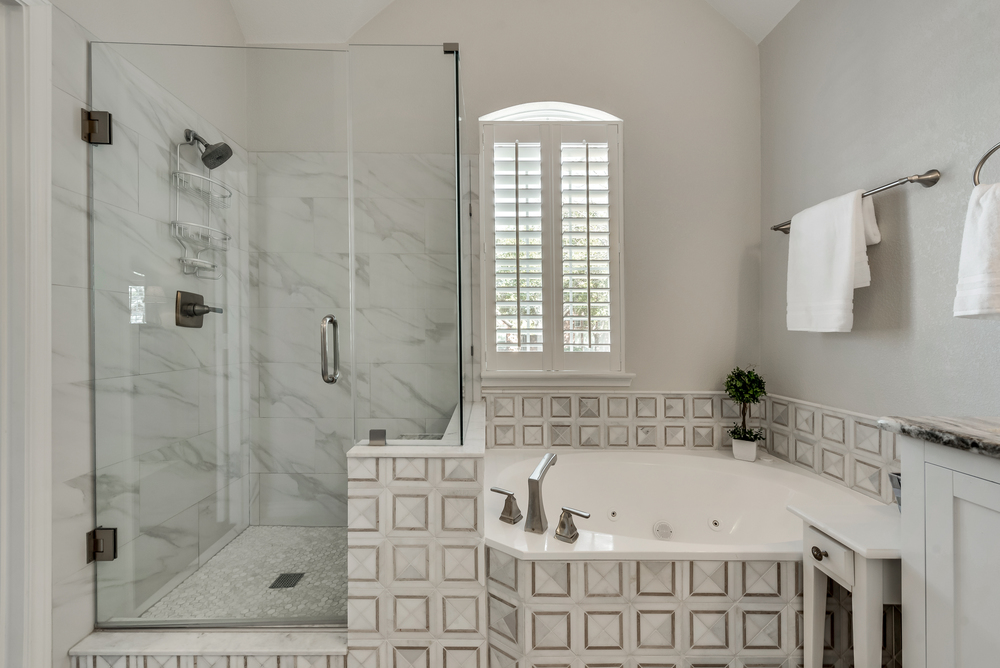
Spa Like Master Bathroom with Jetted Tub and Seamless Glass Shower
-
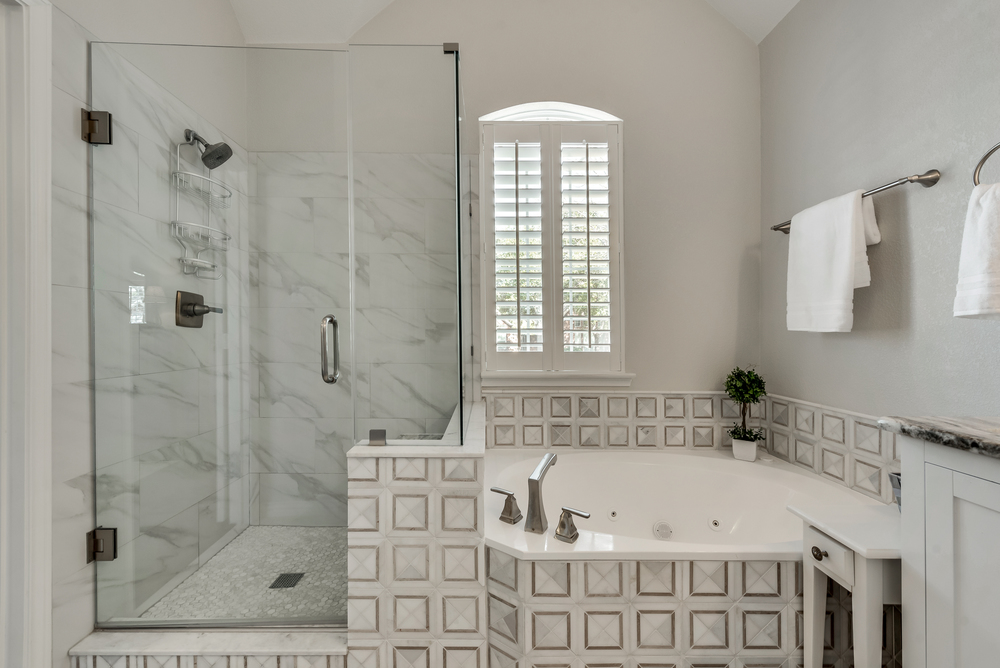
Spa Like Master Bathroom with Jetted Tub and Seamless Glass Shower
-
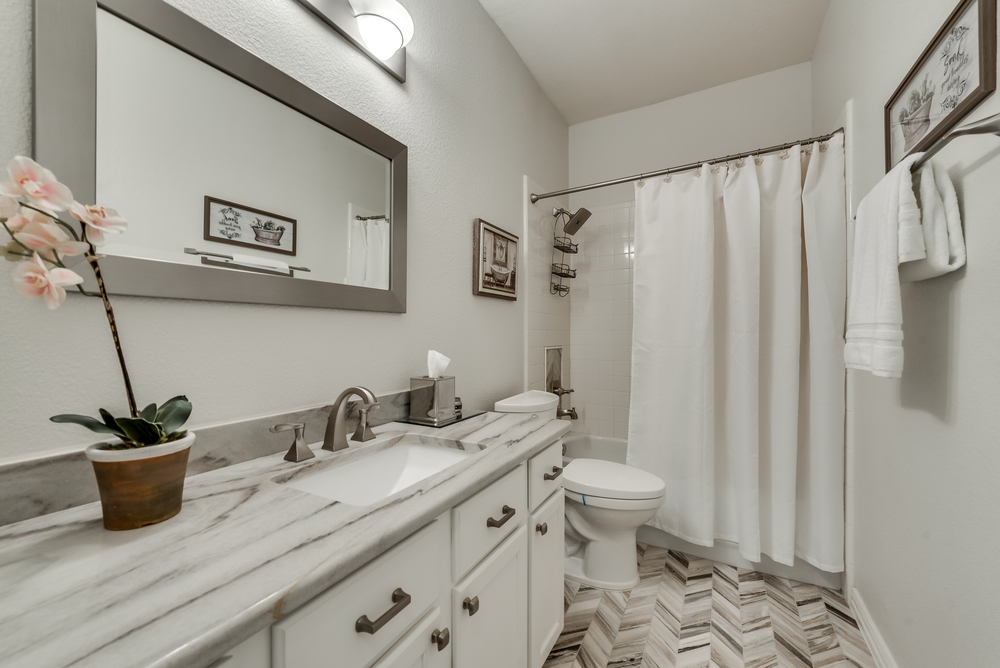
Full Second Bathroom
-
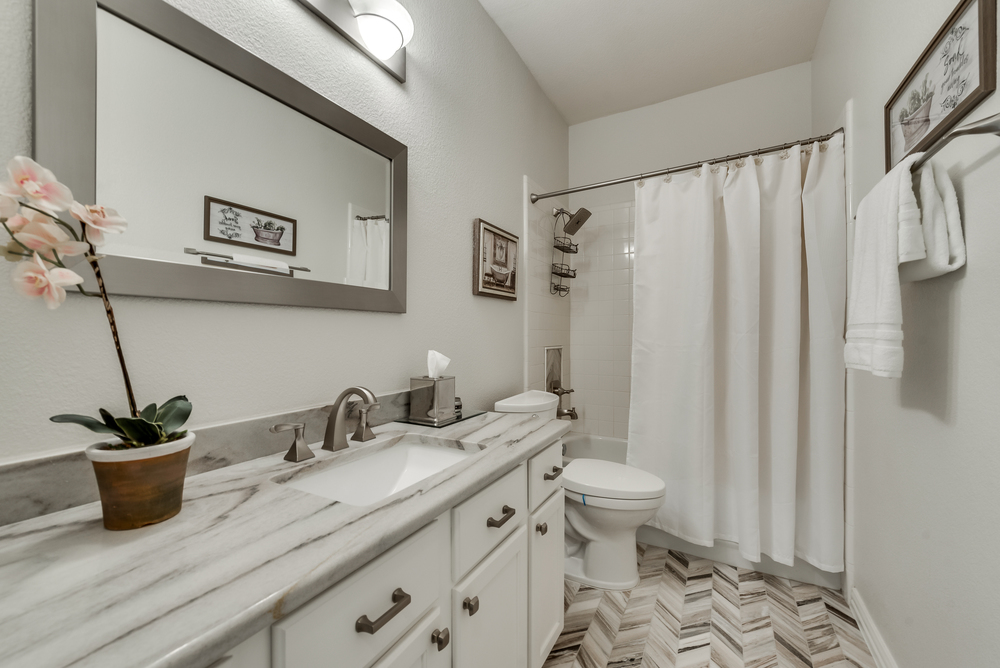
Full Second Bathroom
-
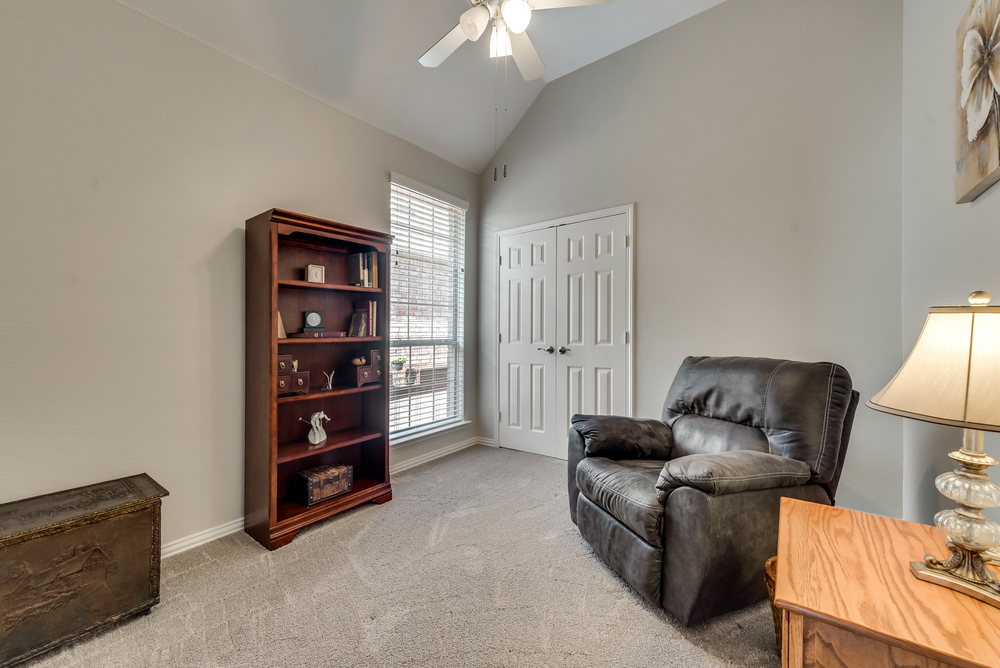
Secondary Bedroom
-
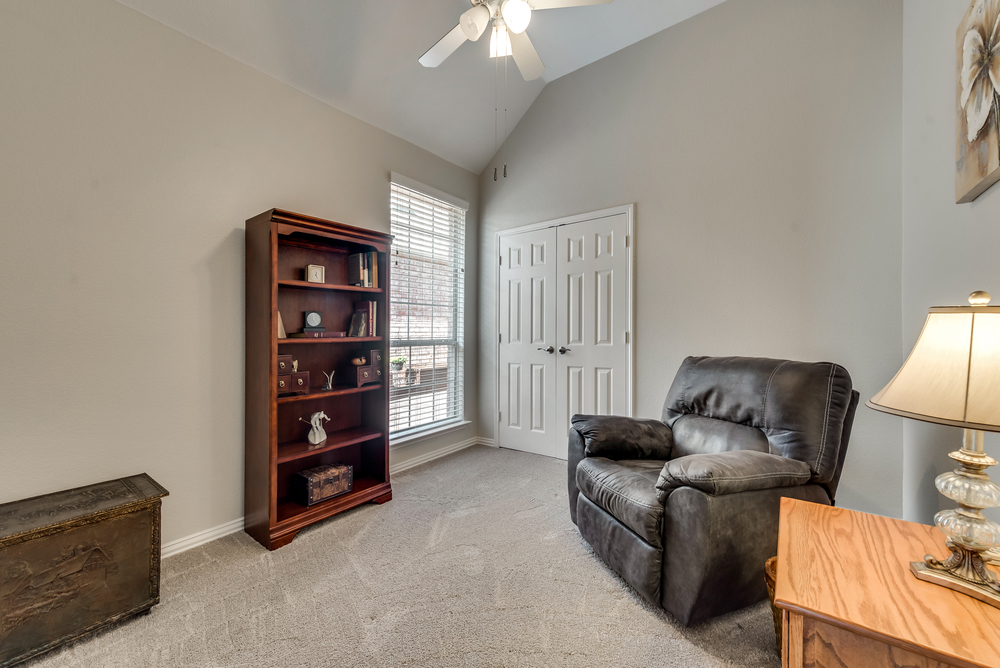
Secondary Bedroom
-
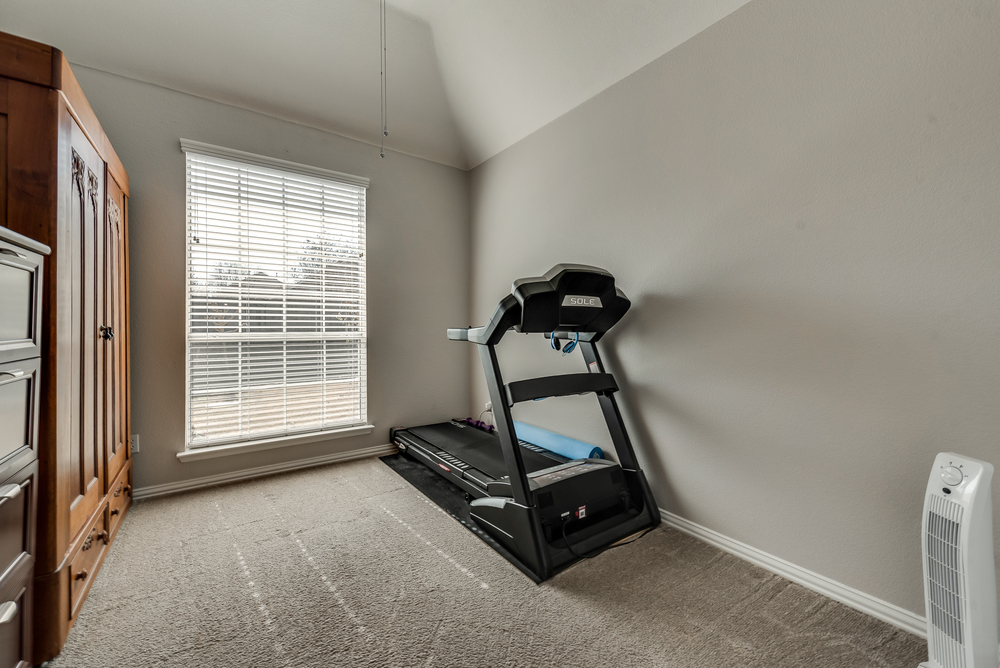
Secondary Bedroom
-
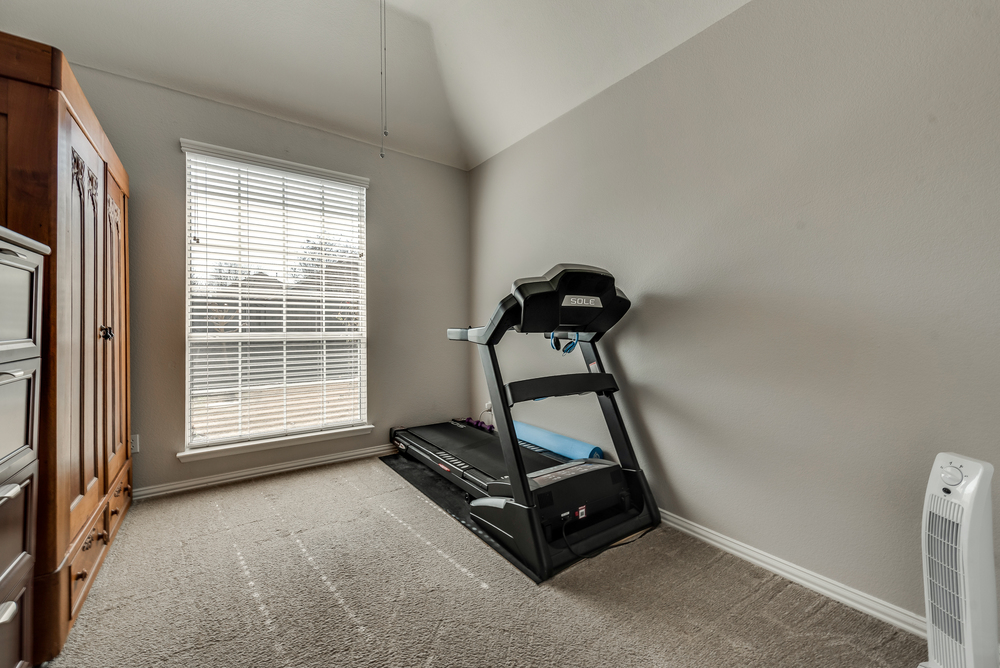
Secondary Bedroom
-
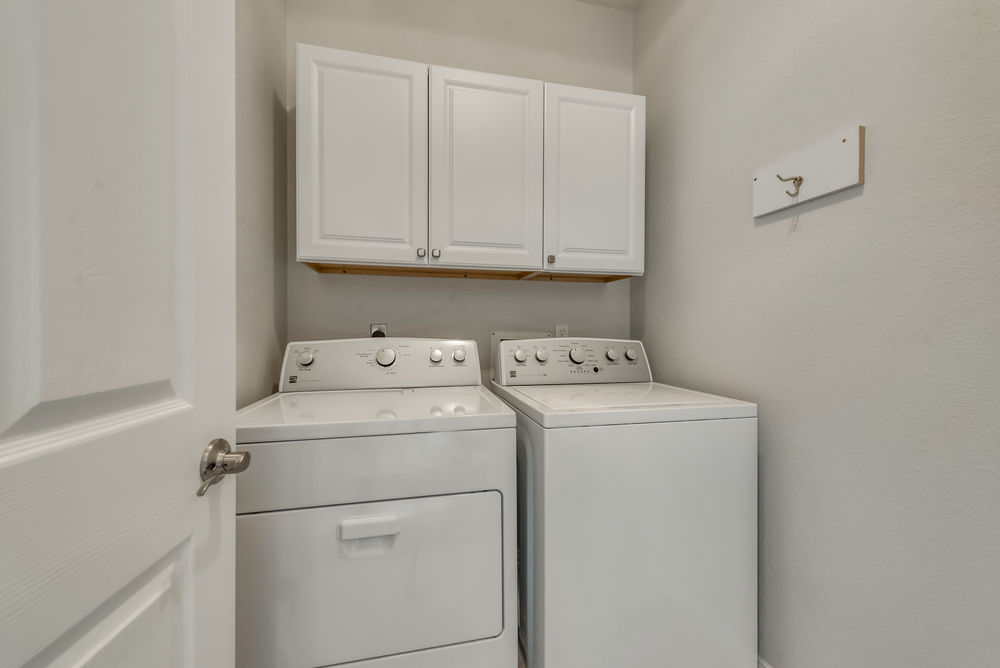
Utility Room
-
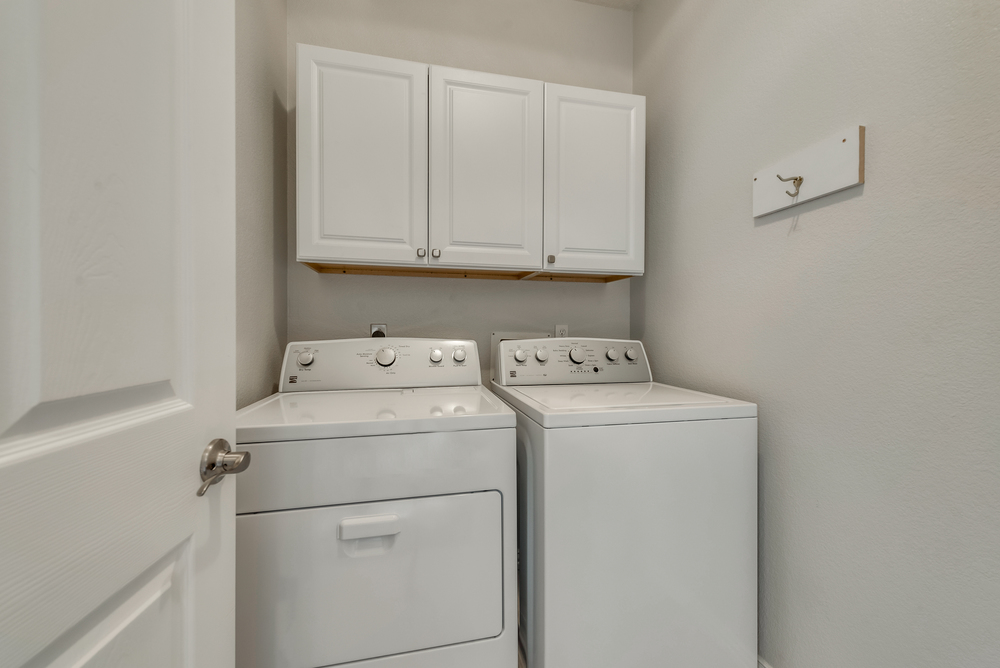
Utility Room
-
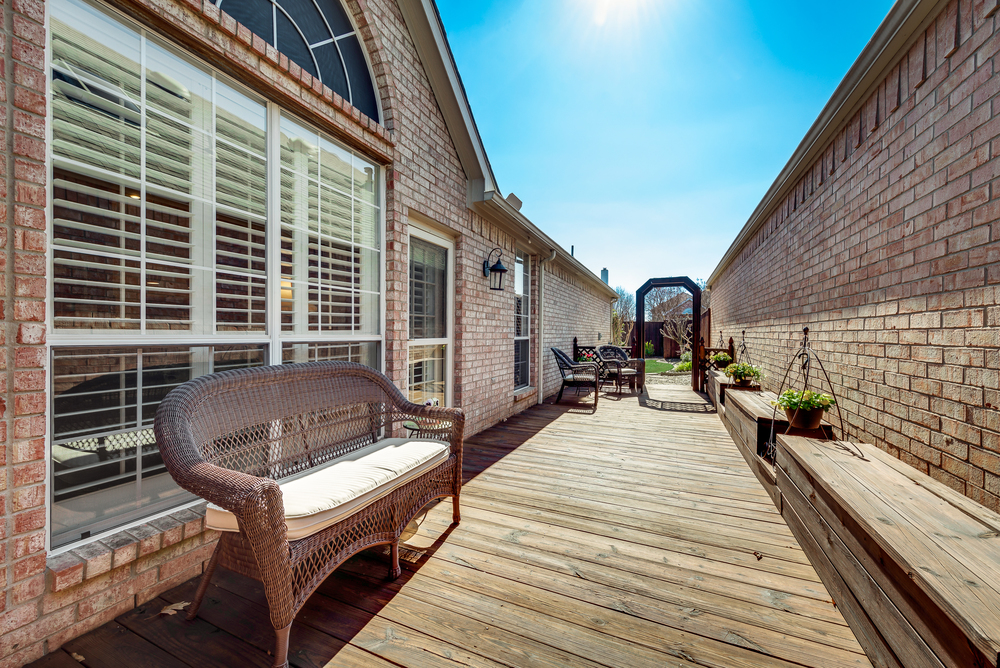
Back Deck with Built In Benches Leads to Grassy and Landscaped Backyard
-
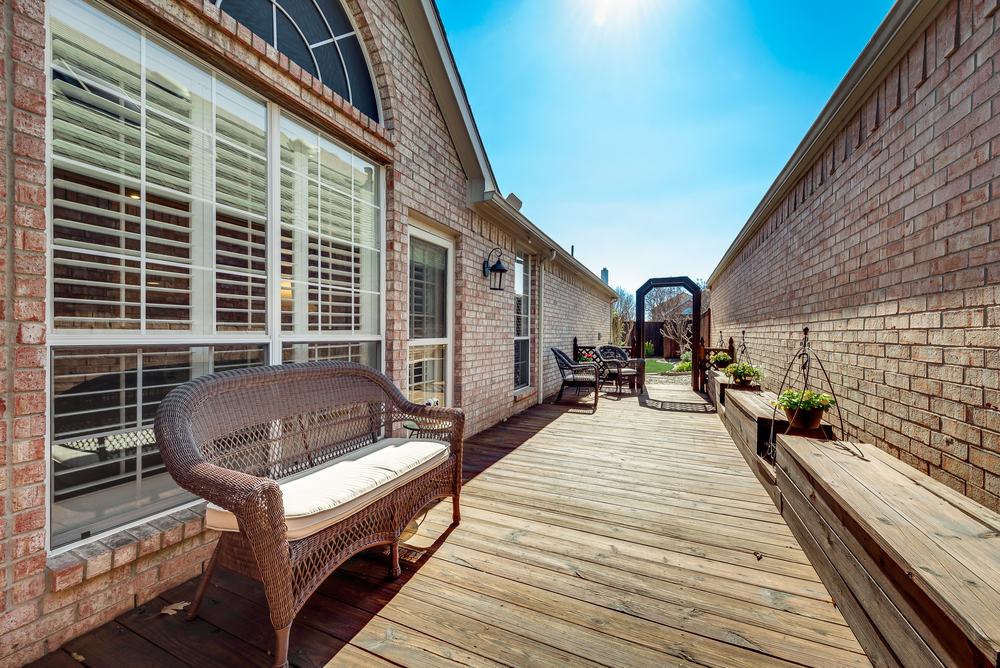
Back Deck with Built In Benches Leads to Grassy and Landscaped Backyard
-
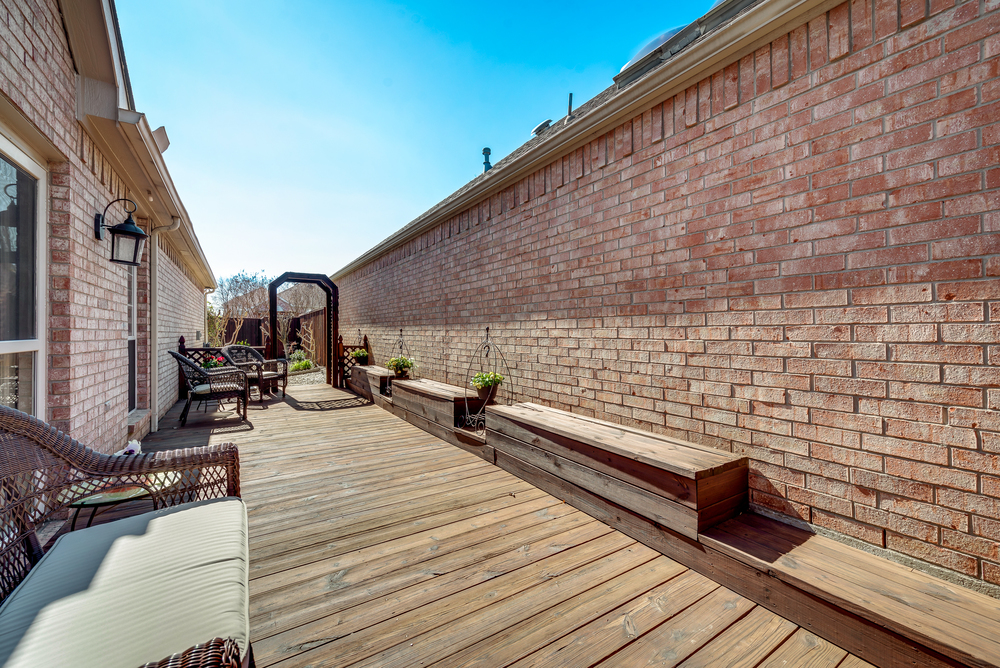
Back Deck with Built In Benches Leads to Grassy and Landscaped Backyard
-
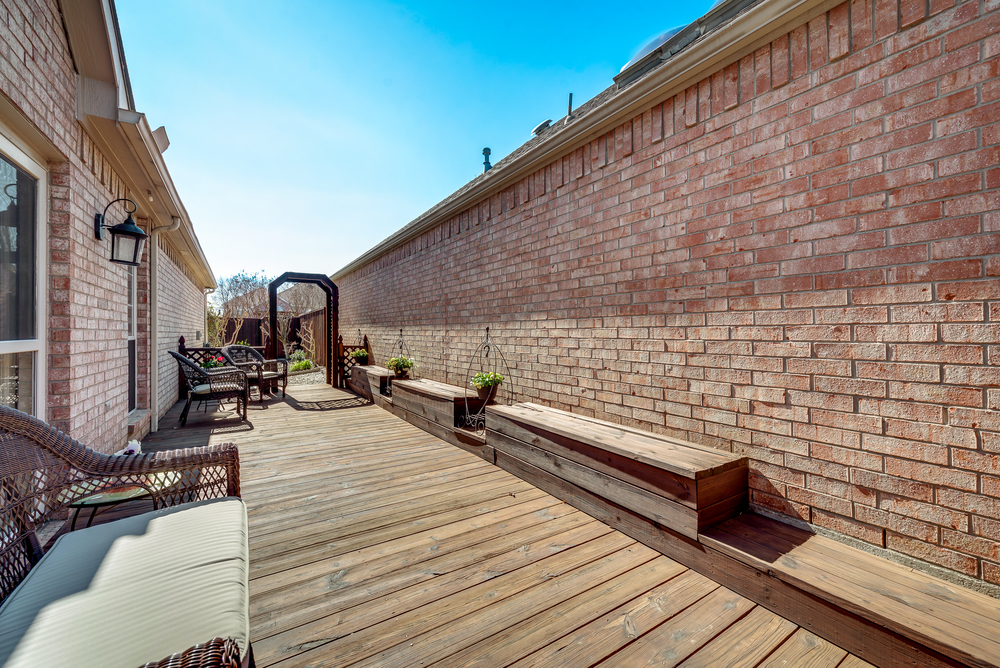
Back Deck with Built In Benches Leads to Grassy and Landscaped Backyard
-
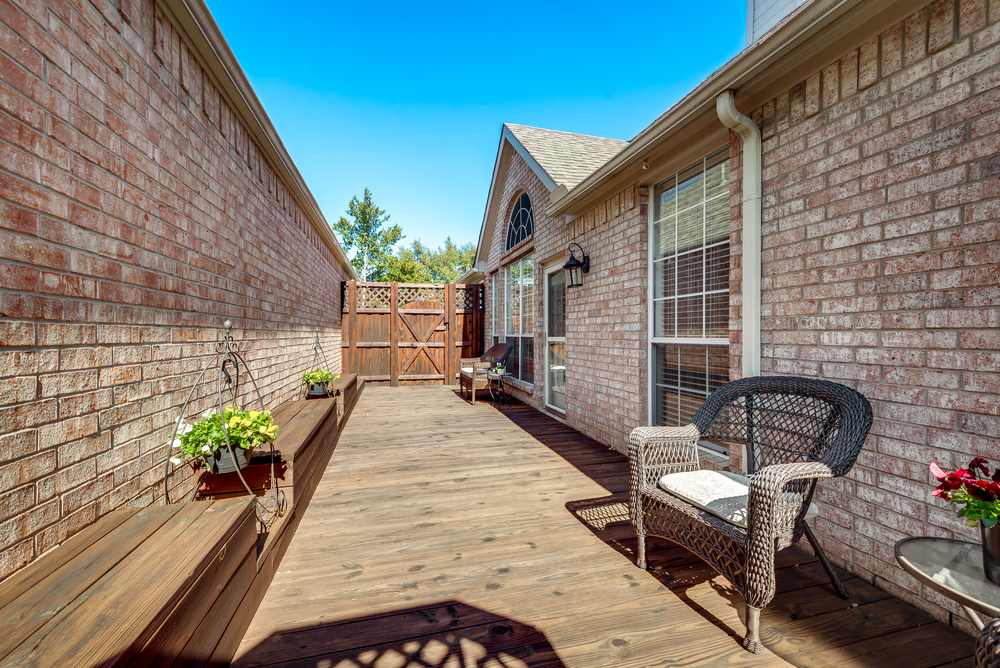
Back Deck with Built In Benches Leads to Grassy and Landscaped Backyard
-
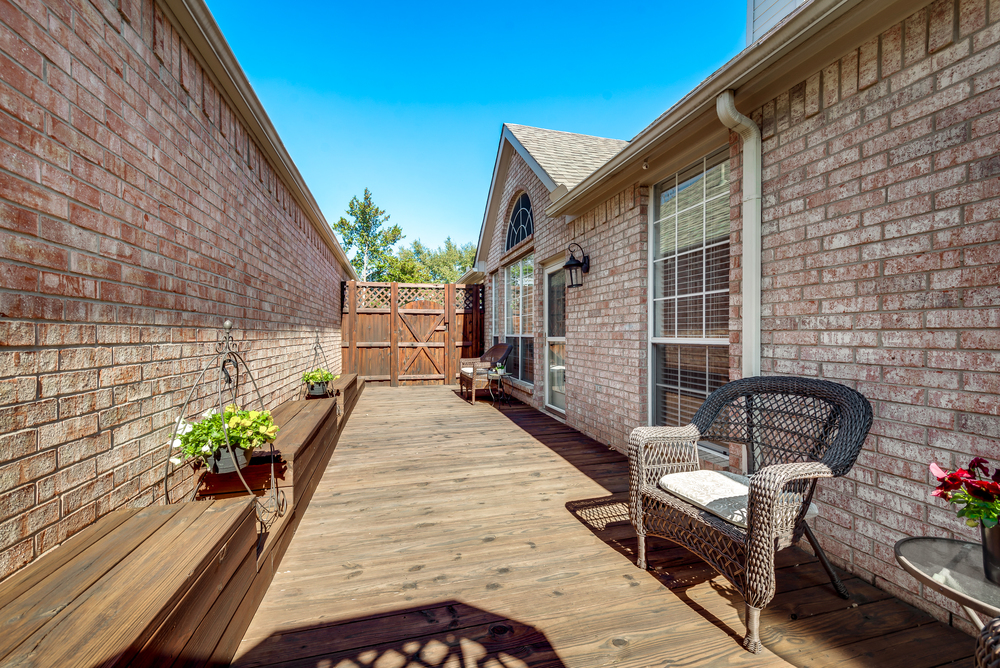
Back Deck with Built In Benches Leads to Grassy and Landscaped Backyard
-
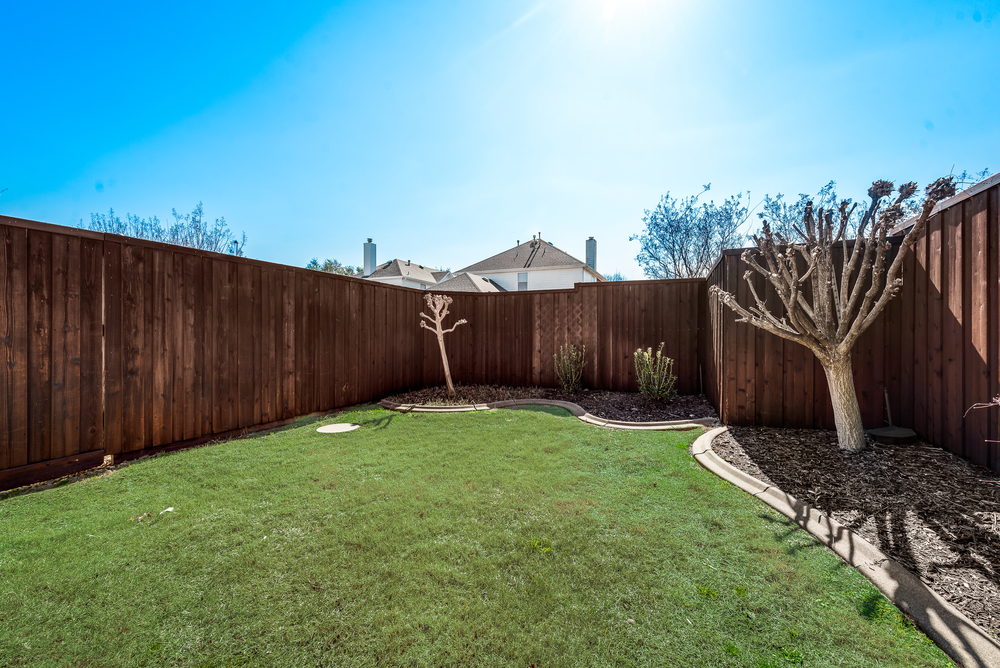
Grassy Landscaped Backyard
-
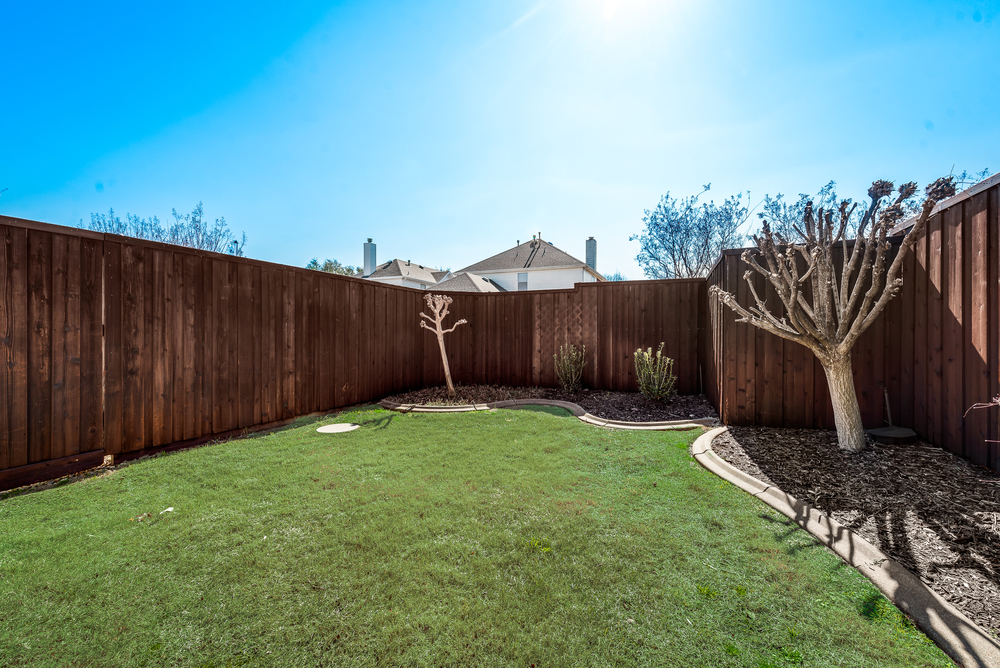
Grassy Landscaped Backyard
Kw McKinney Realtor Jane Clark offers 3028 Sawtooth Drive, Courtyards of Russell Creek, Plano
Article Created by Jane Clark, Realtor
Amenities you will find inside!
teaser description
- Brick Façade with Front Porch and Great Curb Appeal
- Family Room has Hardwood Floors, Plantation Shutters, Tile, Gas Log Fireplace, Ceiling Fan and 12-ft Ceilings
- Formal Dining with Hardwood Floors, Vaulted Ceiling, Skylights and Chic Chandelier
- Gourmet Kitchen offers Granite Countertops, White Cabinetry with Over and Under Mount Lighting, Decorative Tile Backsplash and Stainless Steel Appliances, including Double Ovens (also plumbed for Gas)
- Charming Breakfast Area with Skylight
- Master Suite has Vaulted Ceiling, Hardwood Floors and Plantation Shutters
- Spa-Like Bath with Dual Sinks, Granite Countertops, Seamless Glass Shower with Bench, Jetted Tub and
“Closet by Design” Walk-In Closet
- Two Secondary Split Bedrooms are both Vaulted
- Full Second Bathroom with Natural Stone Countertops, Decorative Tile Floors, Framed Mirror and Linen Closet
- Utility Room is Plumbed for Gas & Electric with Built-In Cabinets
- Large Deck (plumbed for Gas Grill) with Built-In Benches and Planters leads to Grassy Area surrounded by Board on Board Stained Wood Fence
- 2 Car Rear Garage, Alley Entry
- Exterior Paint 2018/Interior Paint 2017
- A/C 2018
- Windows 2017
- Panel Box 2017
- Water Heater 2015
- Roof 2012
Frisco, Texas recently voted #1 in Money Magazine’s “Best Places to Live” 2018 report with the highest graduation rate of all the cities
Property Location
Download PDF Graphics
Related Homes



Built with HTML5 and CSS3
- Copyright © 2018 Jane Clark Realty Group LLC
Jane Clark is affiliated with Keller Williams McKinney No. Collin County
Jane Clark Realty Group LLC holds TREC Broker License #9001904