Call Jane:214-802-4680
- Price
- $349,000
- MLS Number
- 14269142
- Subdivision
- Frankford Estates, Carrollton
- Room Count
- 3 Bedrooms / 2.5 Baths / Living / 2 Dining / Study / Game / 2 Car Garage
- Schools
- Carrollton/Farmers Branch ISD: / Davis Elementary / Blalack Middle / Creekview High
- Square Footage
- 2,546/tax
- Lot Size
- .122 Acre
- Year Built
- 1997
-
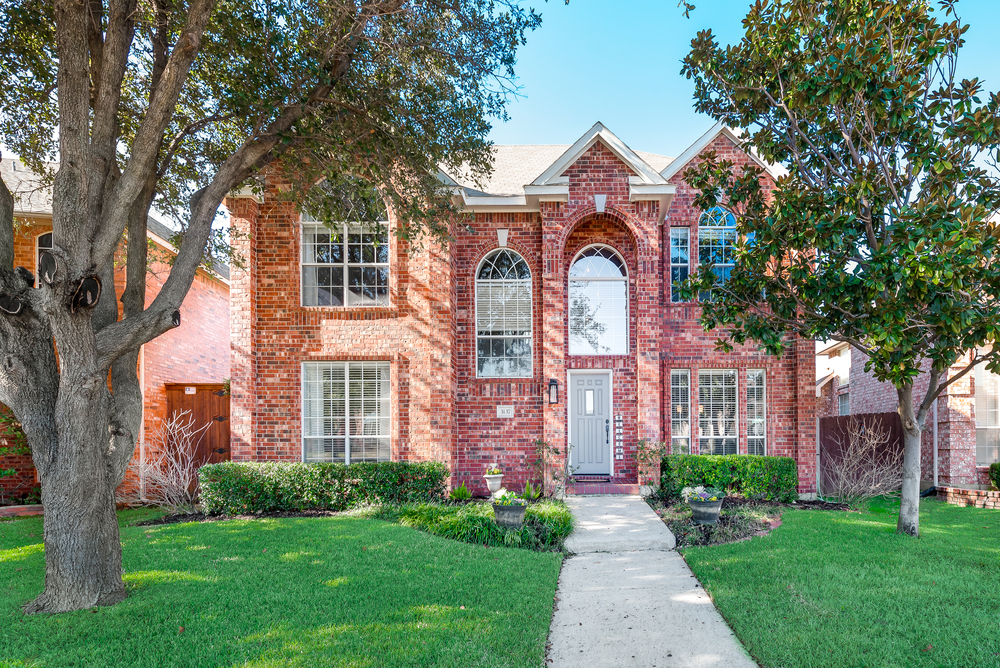
Irvine Drive
-
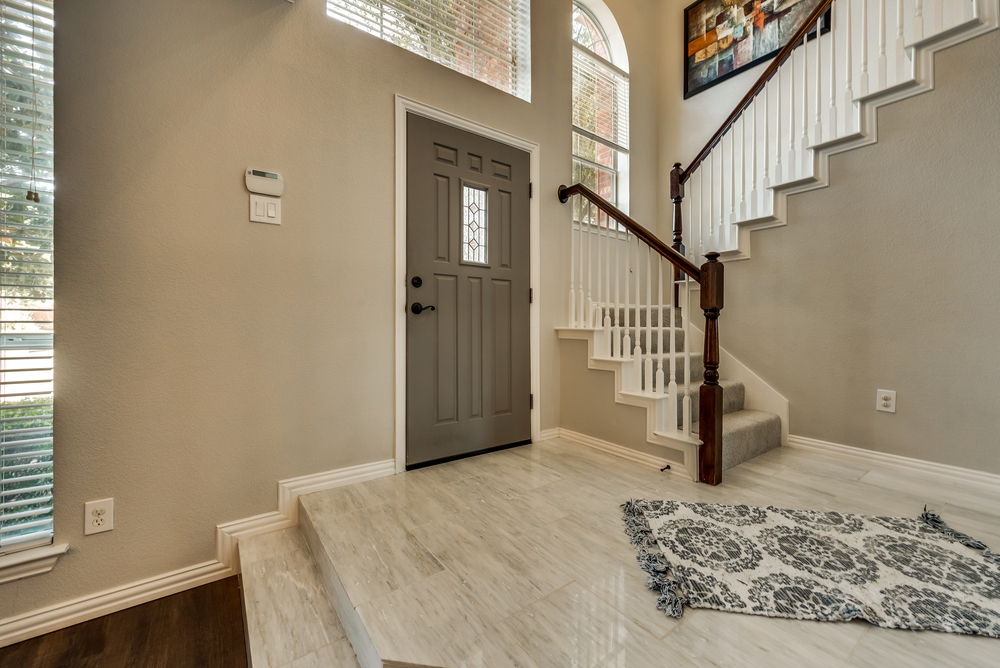
Entry with Soaring Ceilings and Marble Tiled Floor
-
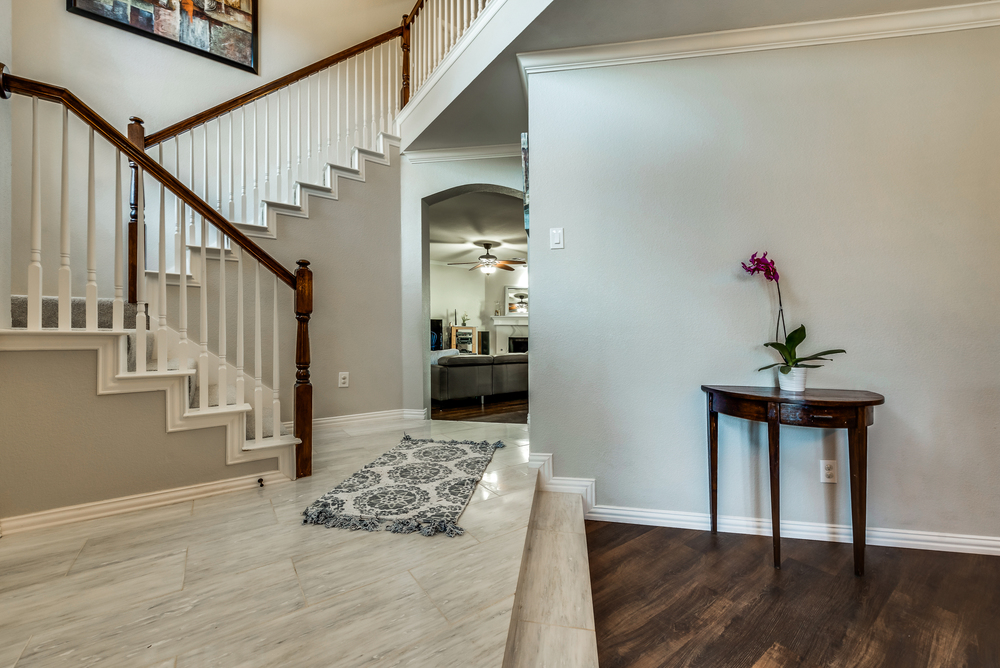
Entry with Soaring Ceilings and Marble Tiled Floor
-
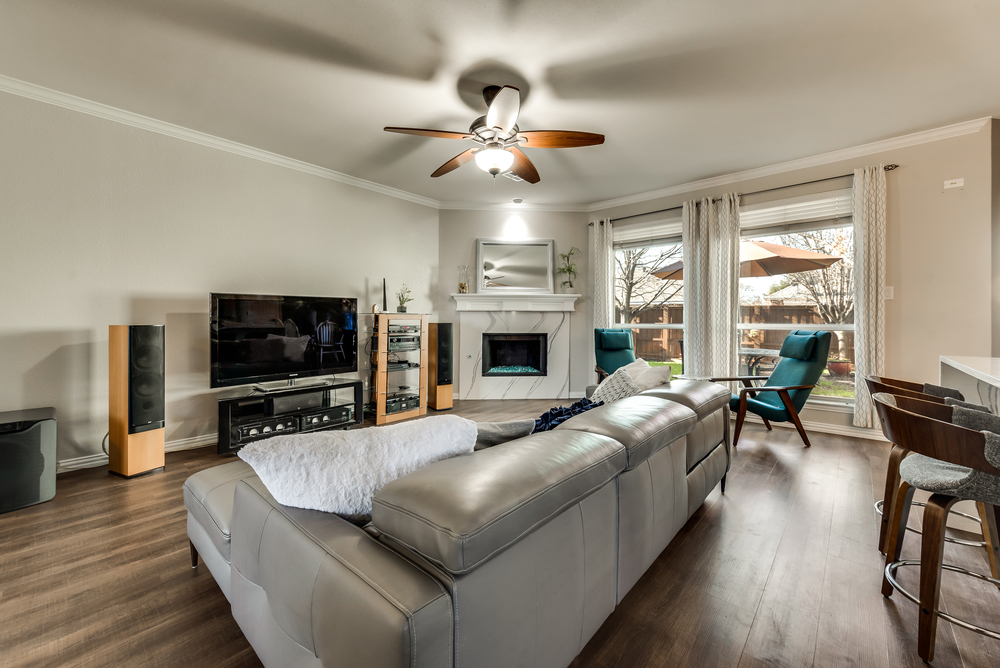
Family Room with Quartz Glass Stone Gas Fireplace and Backyard Views
-
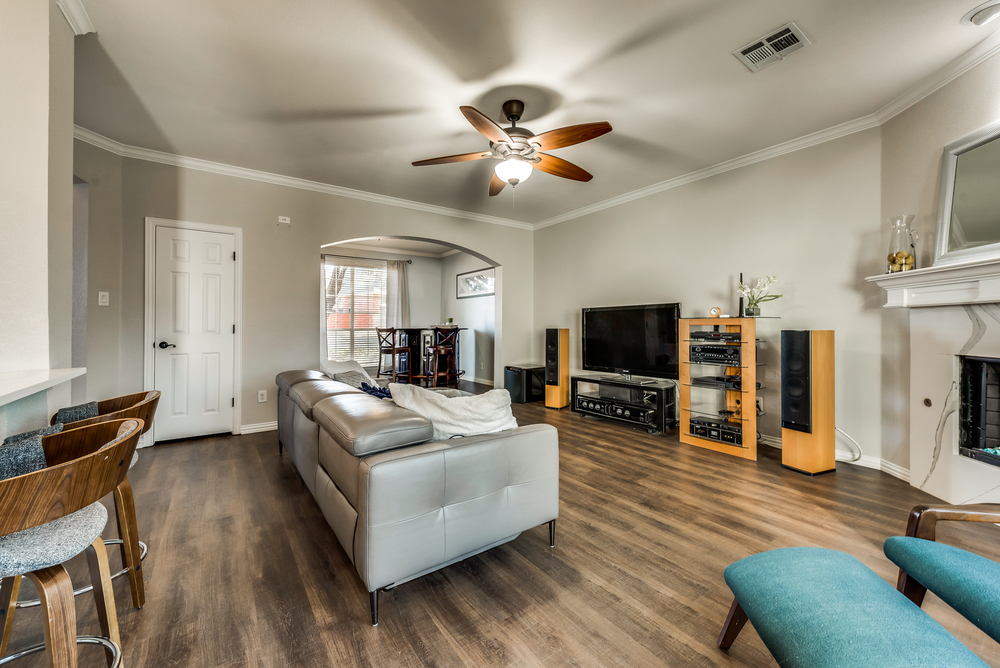
Family Room is Open to Bonus Room or Study and Kitchen
-
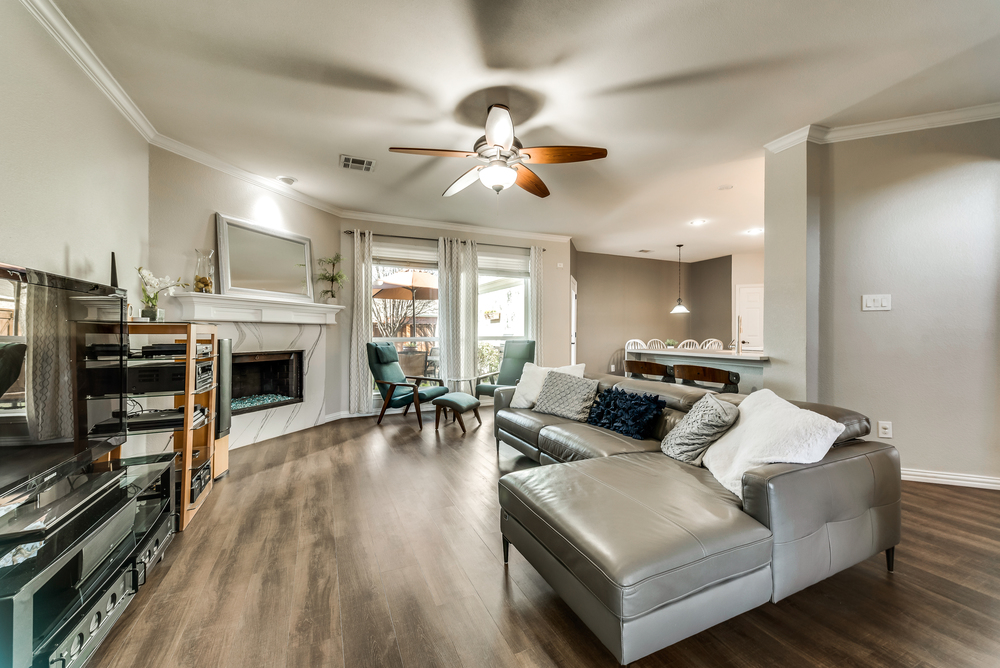
Family Room is Open to Bonus Room or Study and Kitchen
-
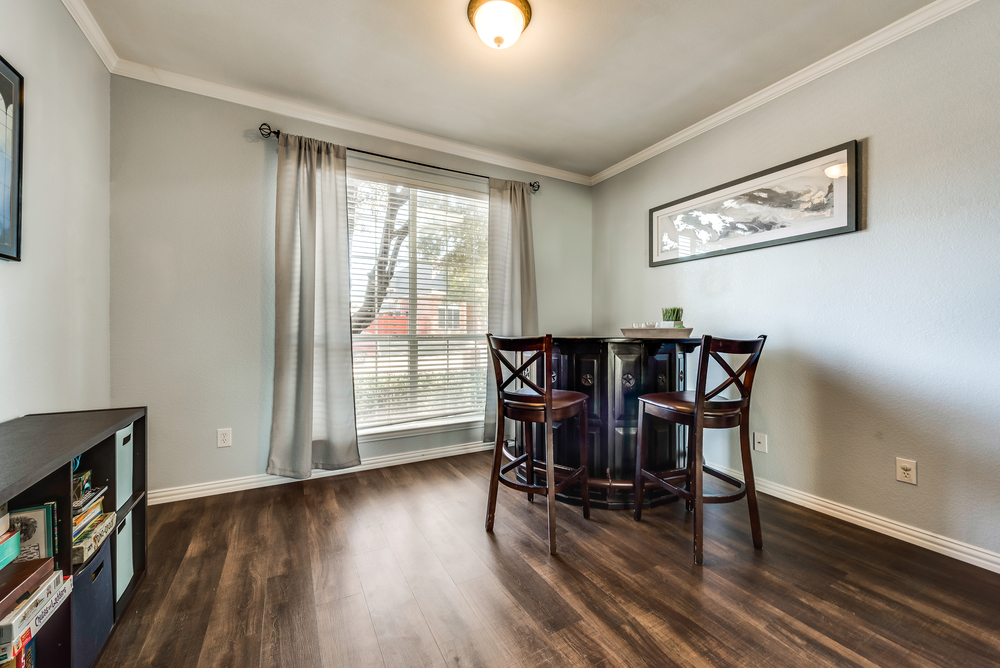
Bonus Room or Study
-
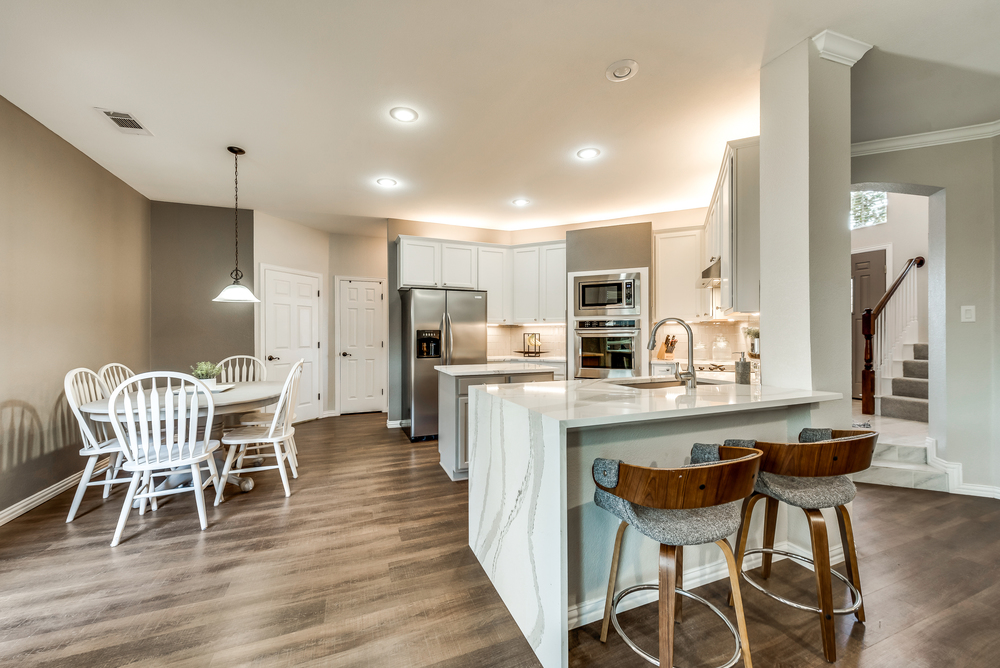
Gourmet Kitchen has Cambria Quartz with Waterfall Edge
-
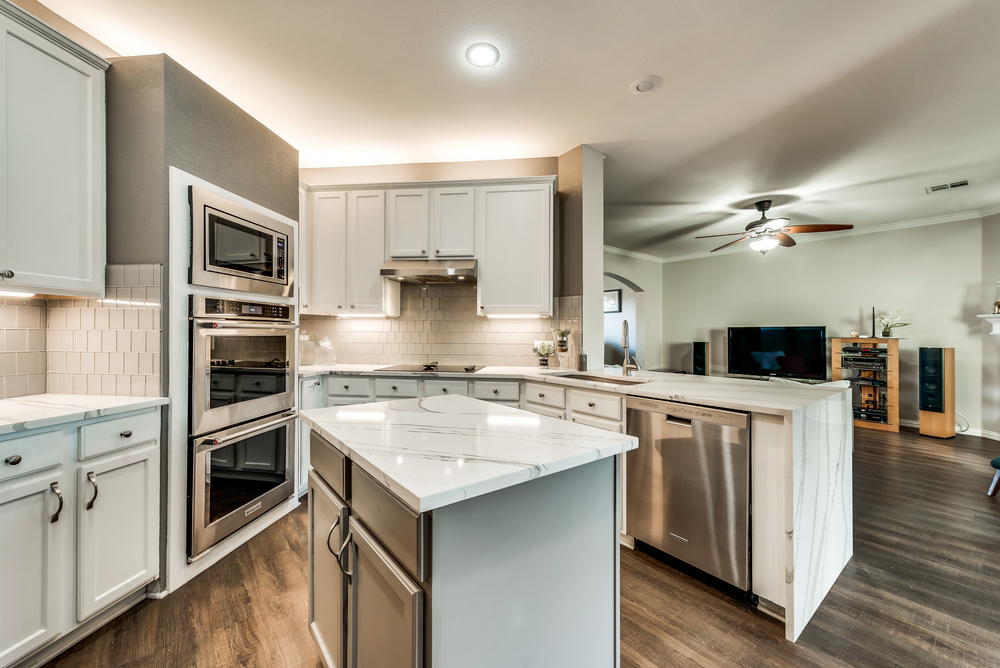
Gourmet Kitchen offers Staniless Steel KitchenAid Appliances Including Double Ovens and Glass Cooktop
-
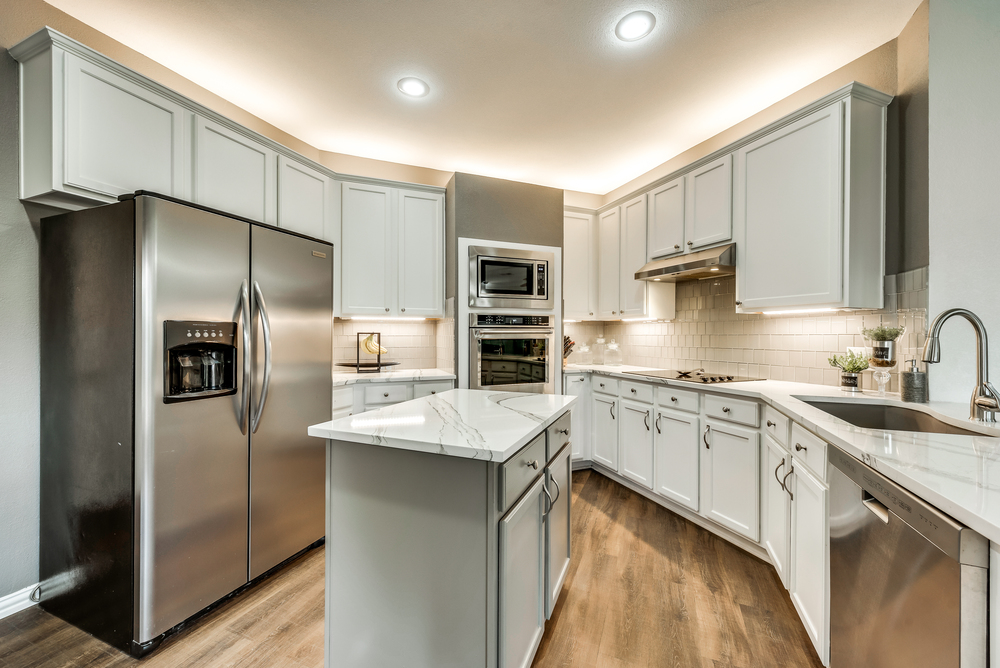
Abundance of White Cabinetry with Over and Under Mount Lighting
-
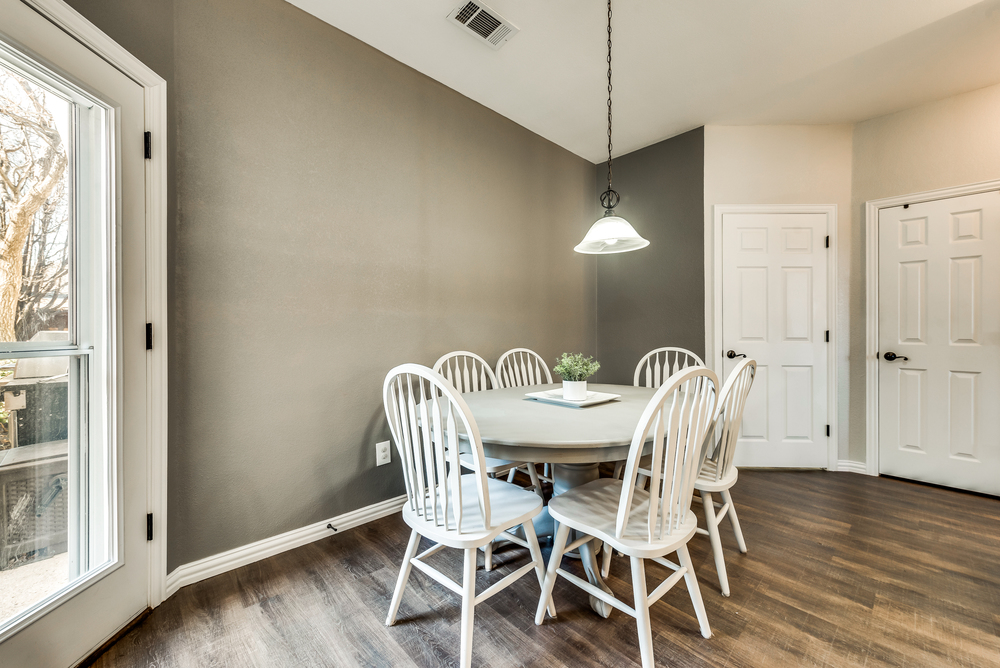
Charming Breakfast Area
-
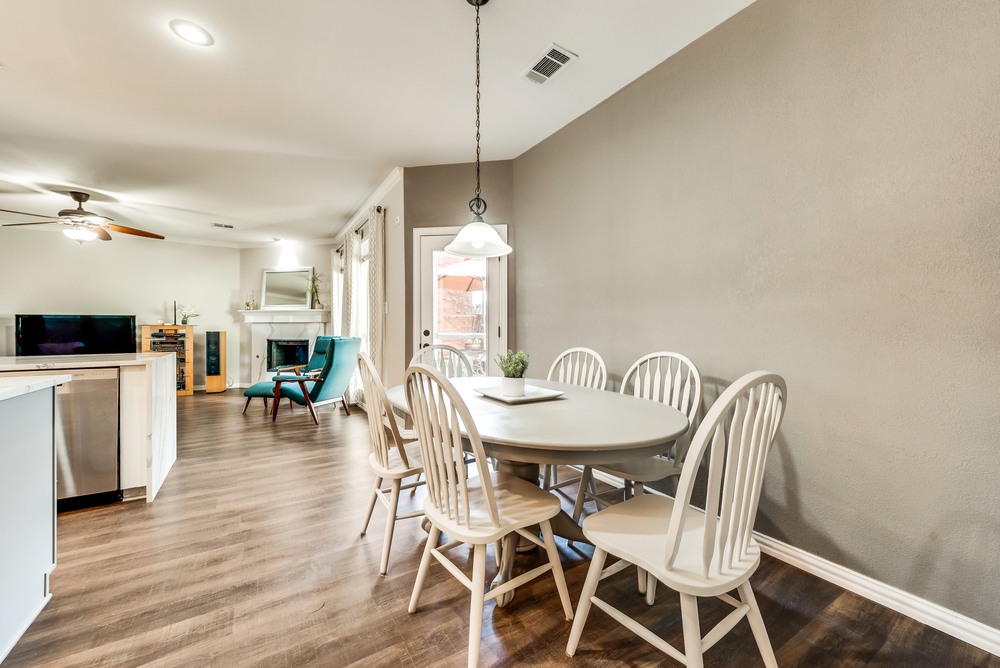
Charming Breakfast Area
-
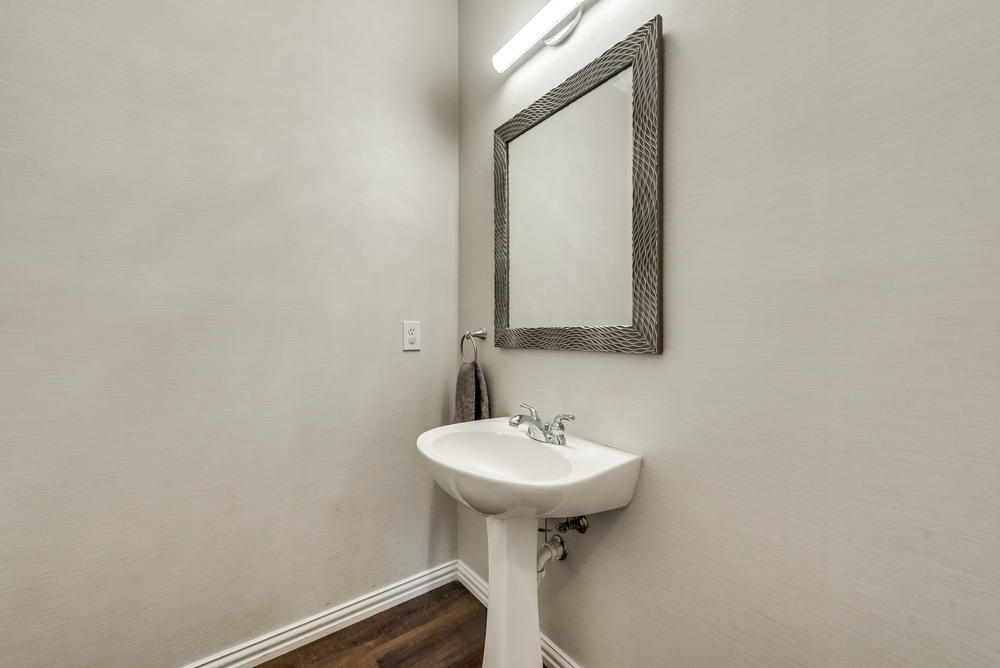
Main Level Half Bath
-
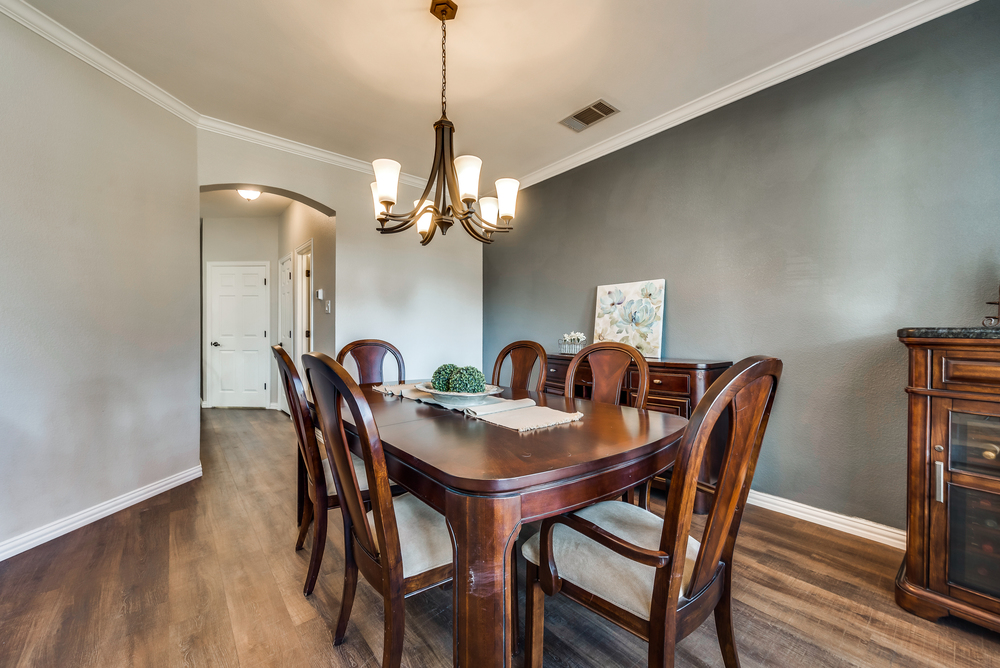
Elegant Formal Dining Room with Sleek Chandelier
-
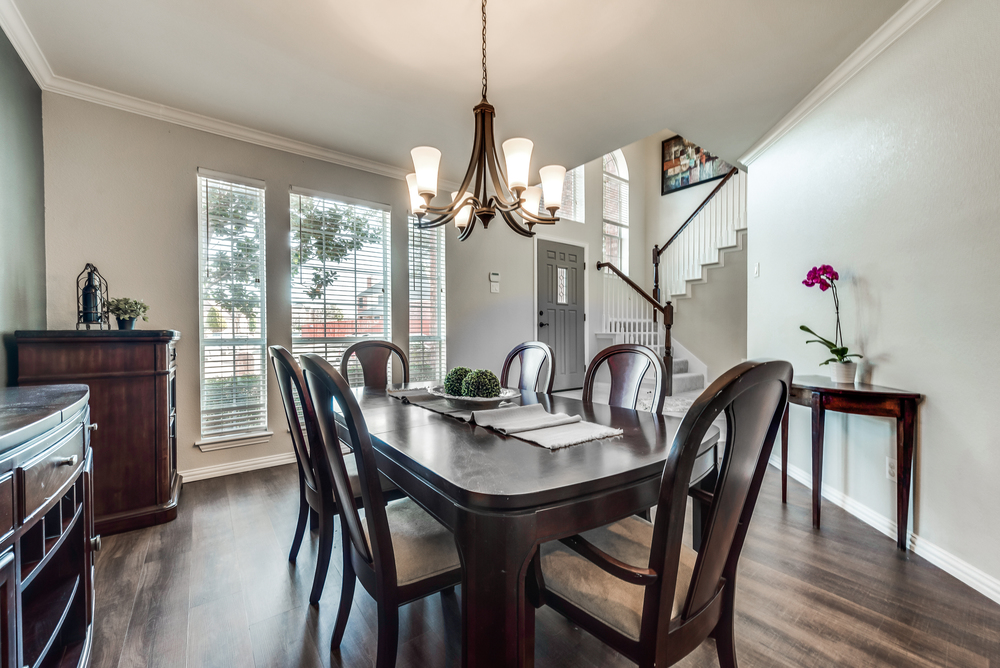
Elegant Formal Dining Room
-
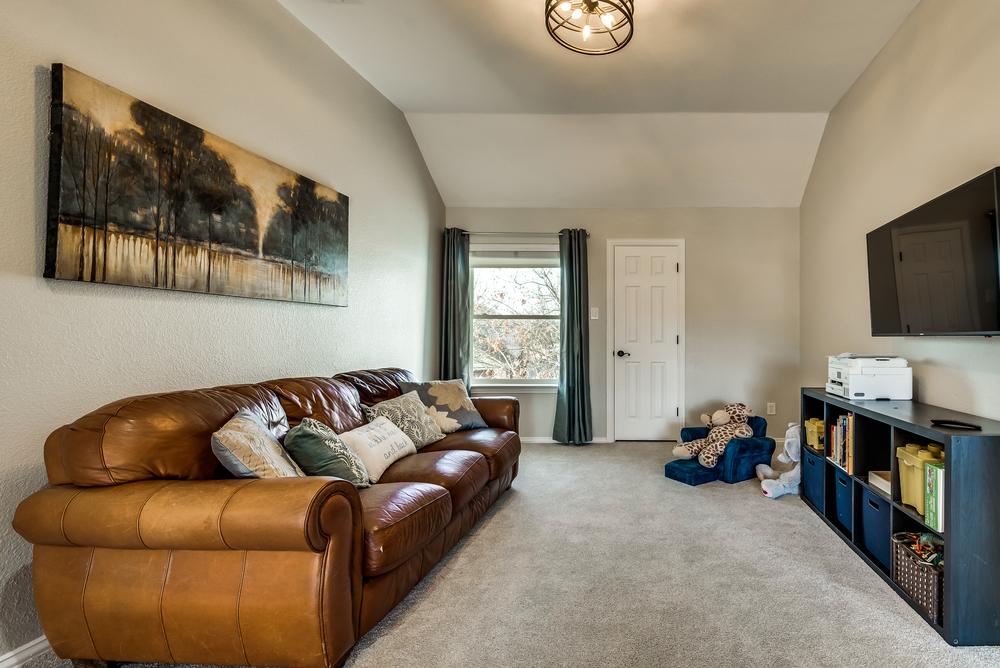
Spacious Game Room with Storage Closet
-
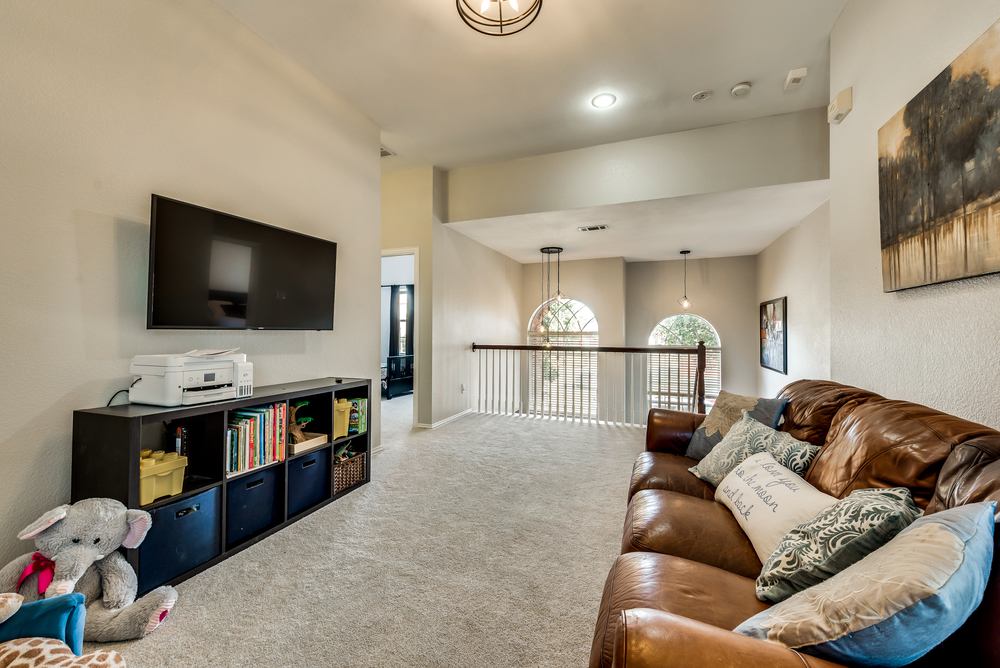
Spacious Game Room
-
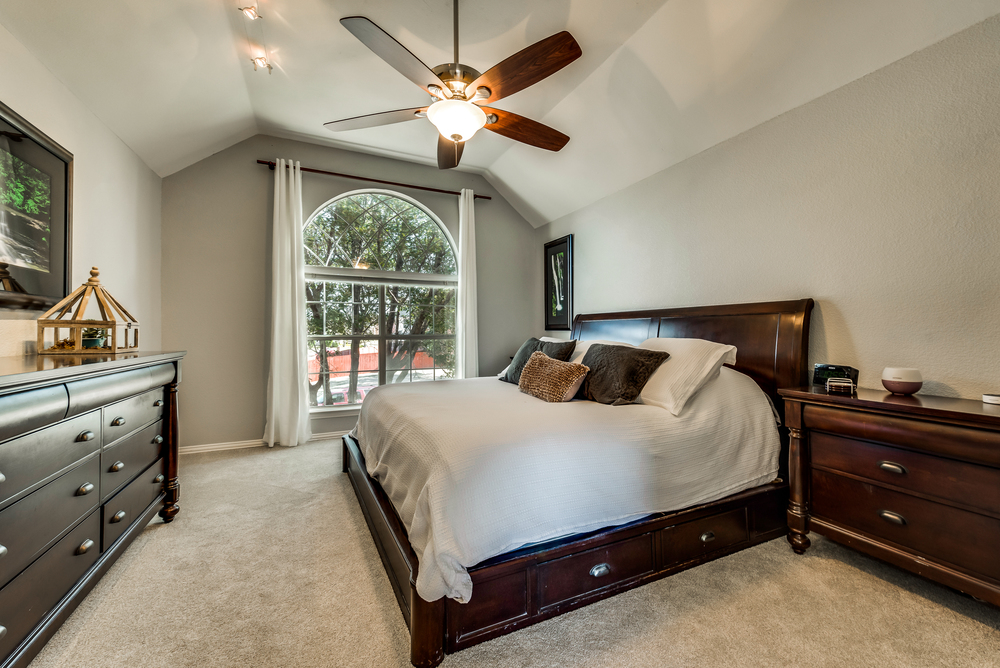
Master Suite with Vaulted Ceiling
-
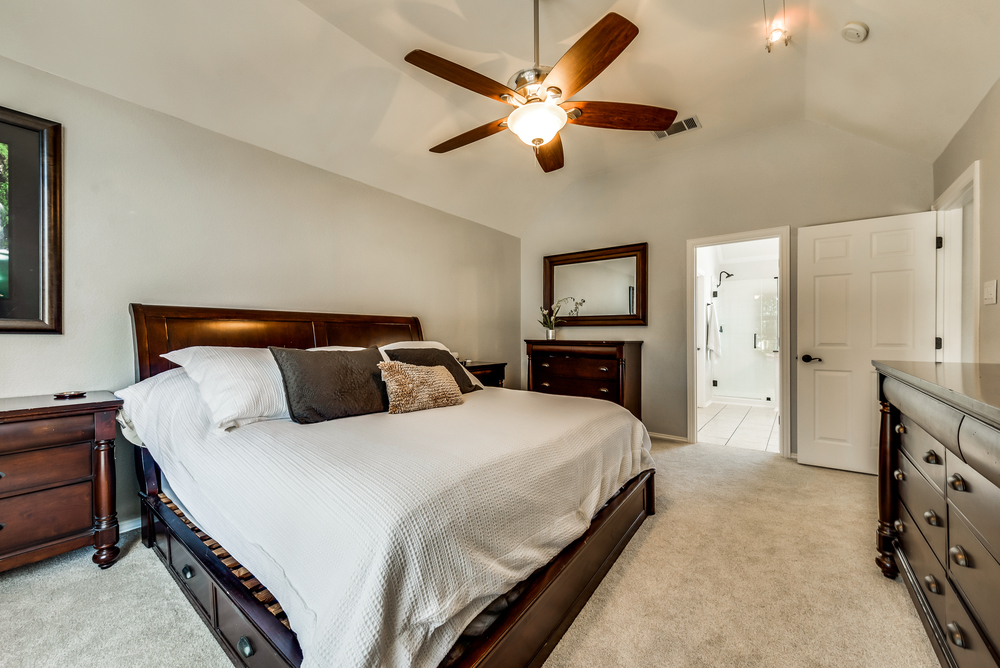
Master Suite with Vaulted Ceiling
-
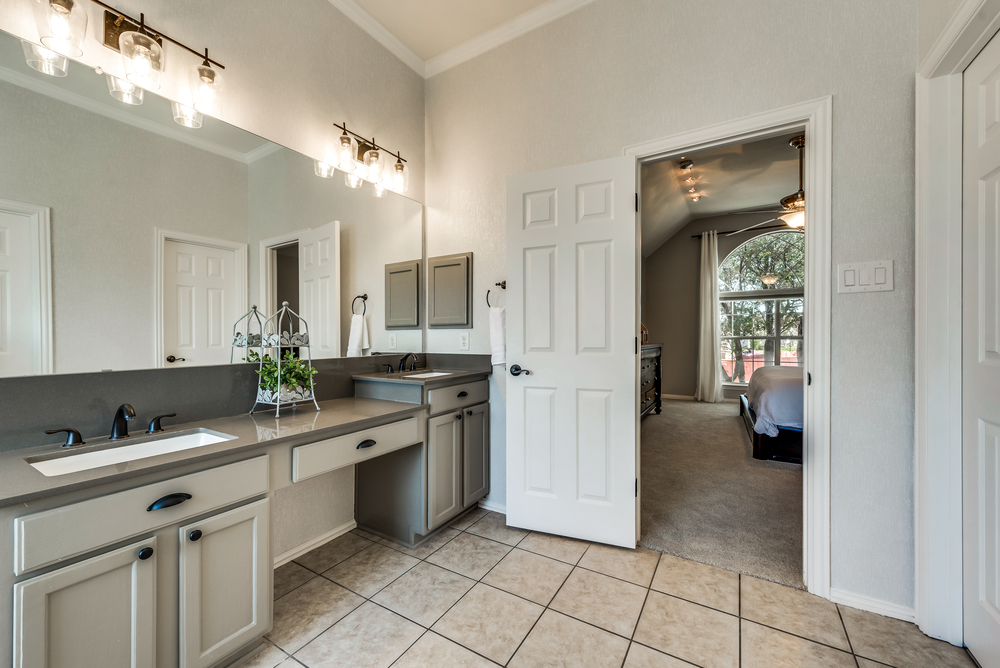
Spa Like Master Bathroom with Cambria Quartz Countertops
-
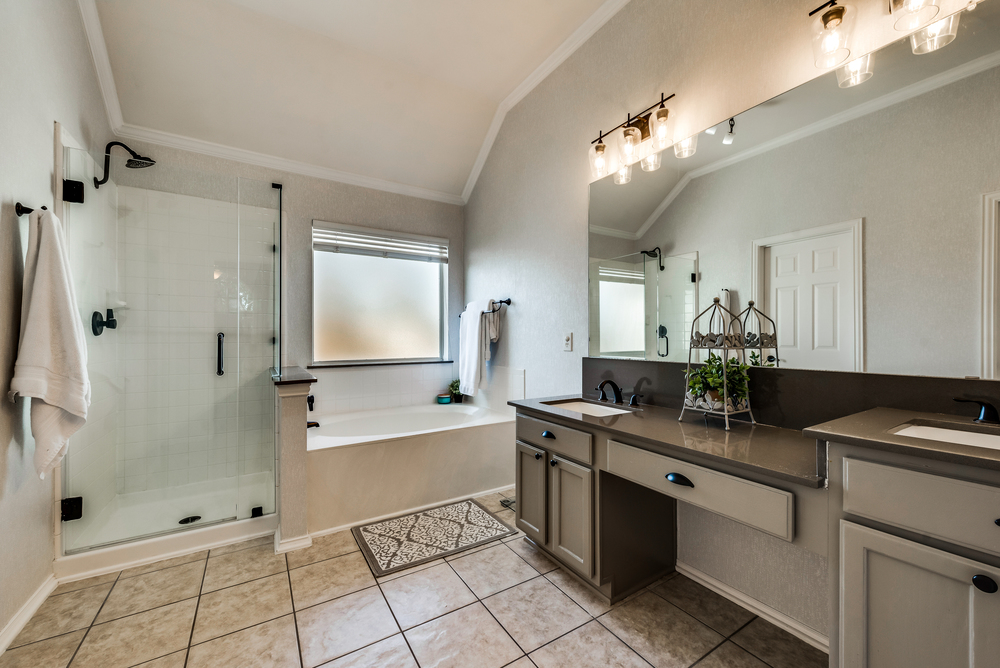
Spa Like Master Bathroom with Seamless Glass Shower and Garden Tub
-
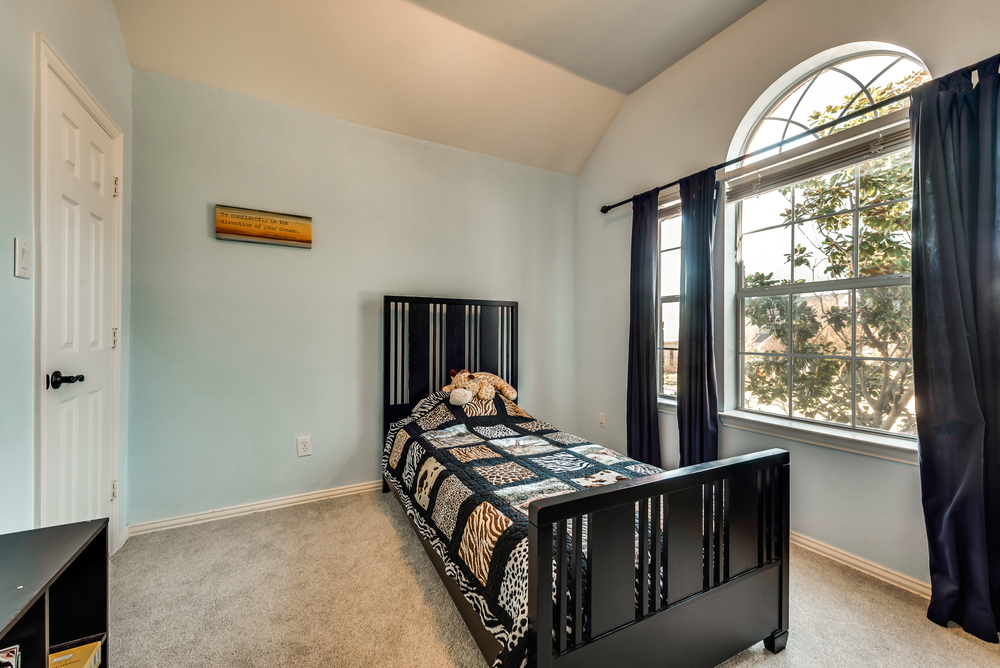
Secondary Bedroom
-
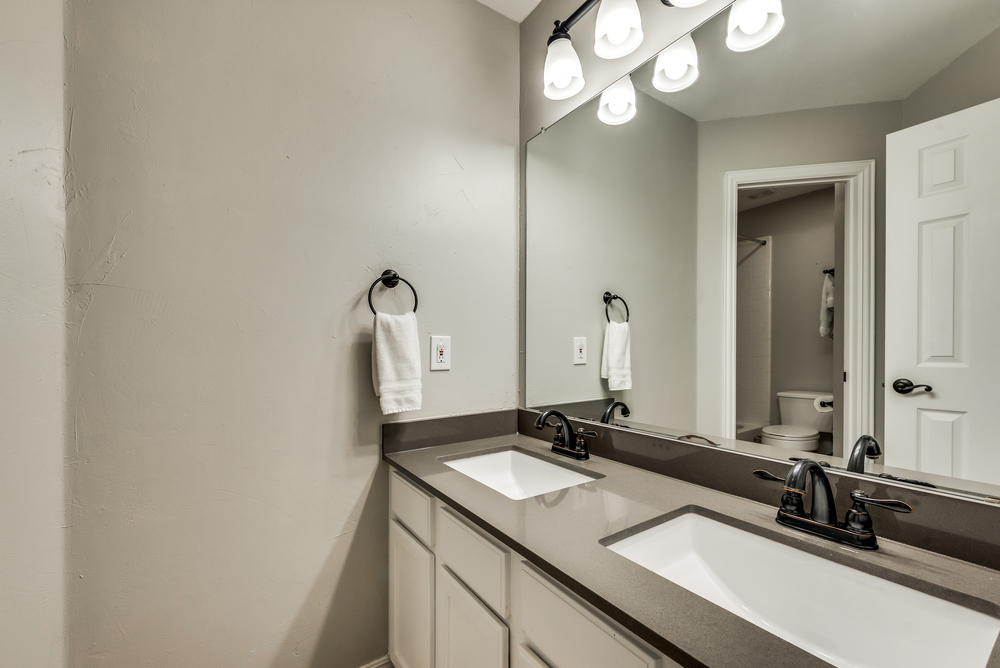
Full Hollywood Bathroom with Dual Sinks and Cambria Quartz Countertops
-
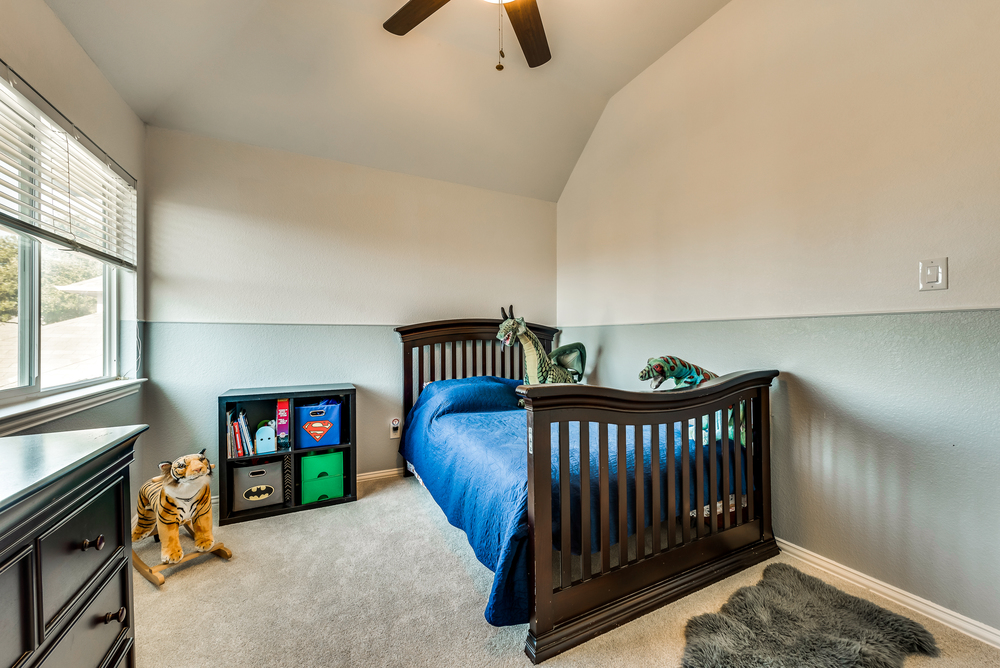
Secondary Bedroom
-
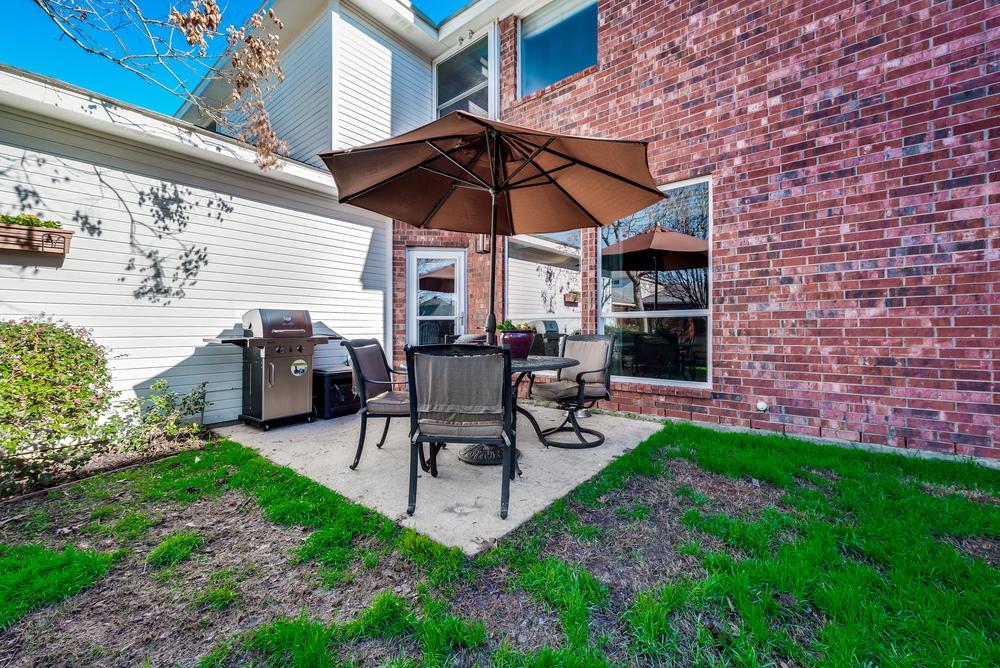
Open Backyard Patio
-
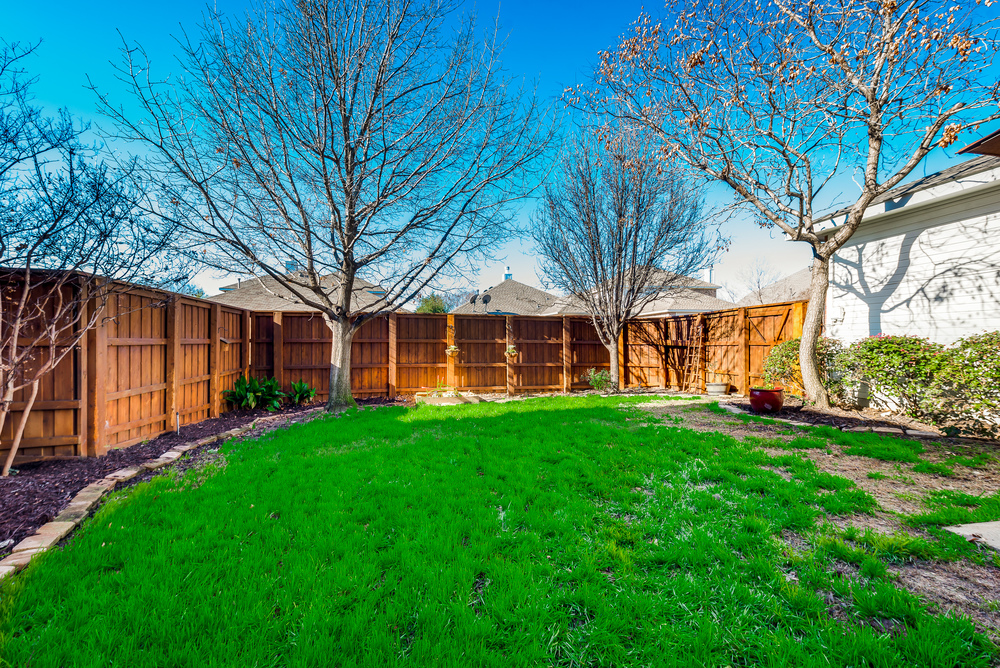
Grassy Backyard with Landscaping
-
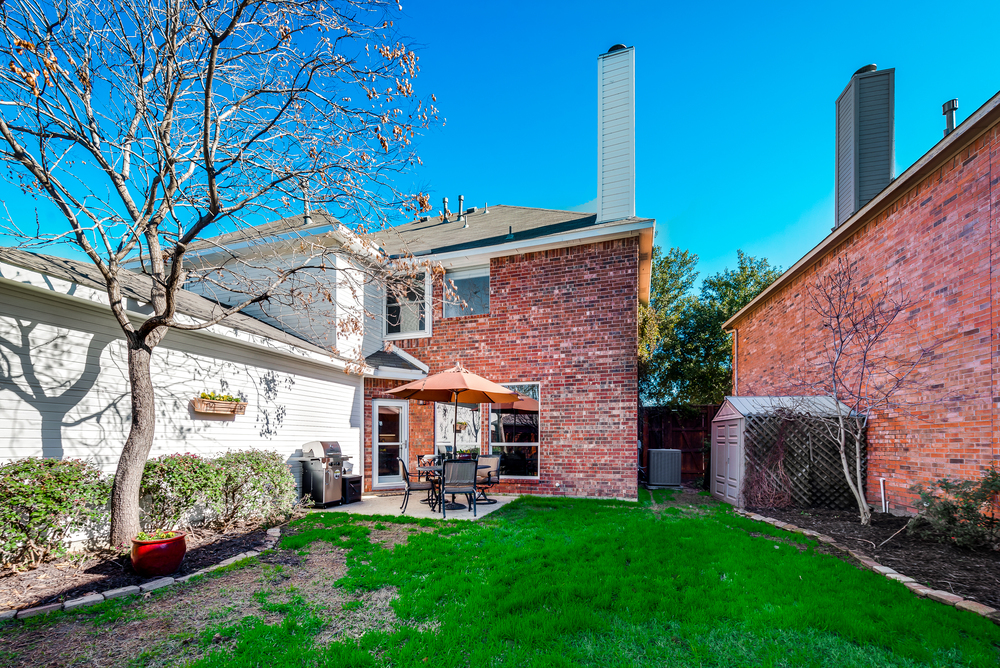
Grassy Backyard also has Storage Shed
Kw McKinney Realtor Jane Clark offers 3137 Irvine Drive, Frankford Estates, Carrollton
Article Created by Jane Clark, Realtor
Amenities you will find inside!
teaser description
- Brick Façade with Arched Porch
- Walk-up Adorned with Mature Trees
- Entry has 17’Ceiling with Marble Tile Floors
- Wood Look Vinyl Planks stretch Throughout Main Level
- Formal Dining with Sleek Chandelier
- Family Room has Cambria Quartz Glass Rock Gas Fireplace, Crown Molding and Wall of Windows Looking out to Backyard
- Main Level Powder Room with Framed Mirror, Pedestal Sink
- Gourmet Kitchen offers Cambria Quartz Countertops with Waterfall Edge, White Cabinetry with Under and Over Mount Lights and Stainless Steel Appliances include Double Ovens
- Charming Breakfast Area
- Study or Bonus Room with Crown Molding
- Master Suite has Vaulted Ceiling and Spa-Like Bath with Dual Sinks, Quartz Countertops, Seamless Glass Shower and Walk-In Closet
- Spacious Game Room has Large Walk-In Closet
- Two Secondary Bedrooms with Large Walk in Closets
- Full Hollywood Bathroom with Dual Sinks and Quartz Countertops
- Main Level Utility Room with Cabinets
- Open Patio, perfect for Outdoor Grilling and Entertaining
- Landscaped, Grassy Back Yard with Stained Cedar Board on Board Fence
- Storage Shed
- 2 Car Rear Garage, Alley Entry
- Driveway 2018
- Carpet 2020
Property Location
Download PDF Graphics
Related Homes

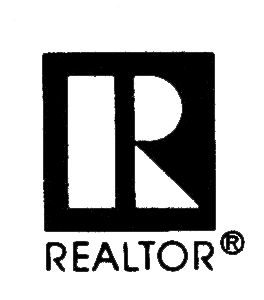

Built with HTML5 and CSS3
- Copyright © 2018 Jane Clark Realty Group LLC
Jane Clark is affiliated with Keller Williams McKinney No. Collin County
Jane Clark Realty Group LLC holds TREC Broker License #9001904