Call Jane:214-802-4680
- Price
- $329,000
- MLS Number
- 14270476
- Subdivision
- Clearwater Estates Highland Village
- Room Count
- 3 Bedrooms / 2 Baths / 2 Living / Dining / Pool / 2 Car Oversized Garage
- Schools
- Lewisville ISD: / Mcauliffe Elementary / Briarhill Middle / Marcus High
- Square Footage
- 2,072/appraisal
- Lot Size
- 0.2296/acre
- Year Built
- 1974
-
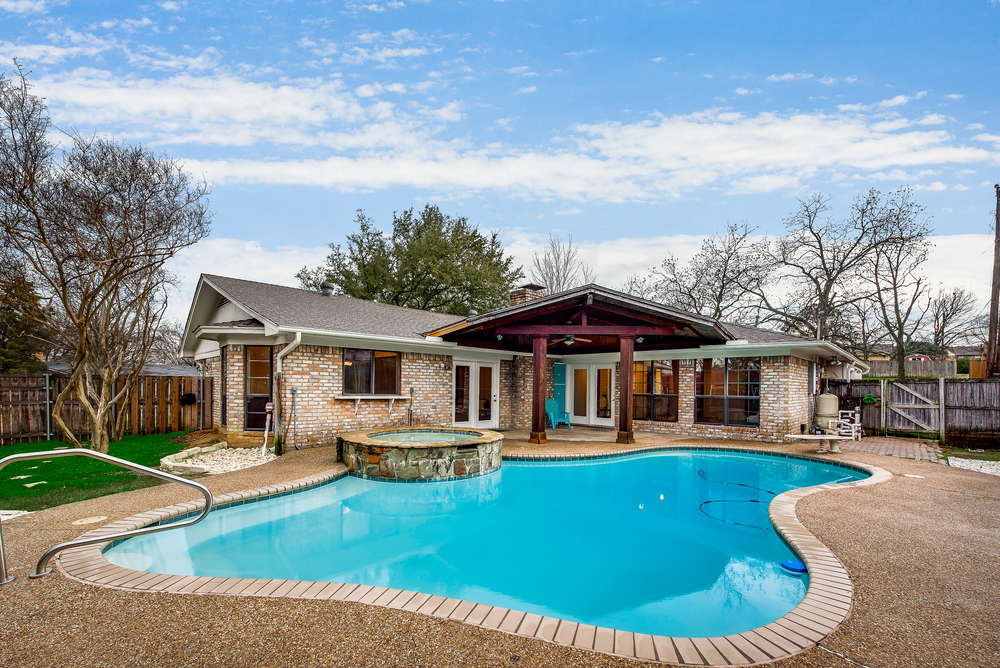
Mockingbird Drive
-
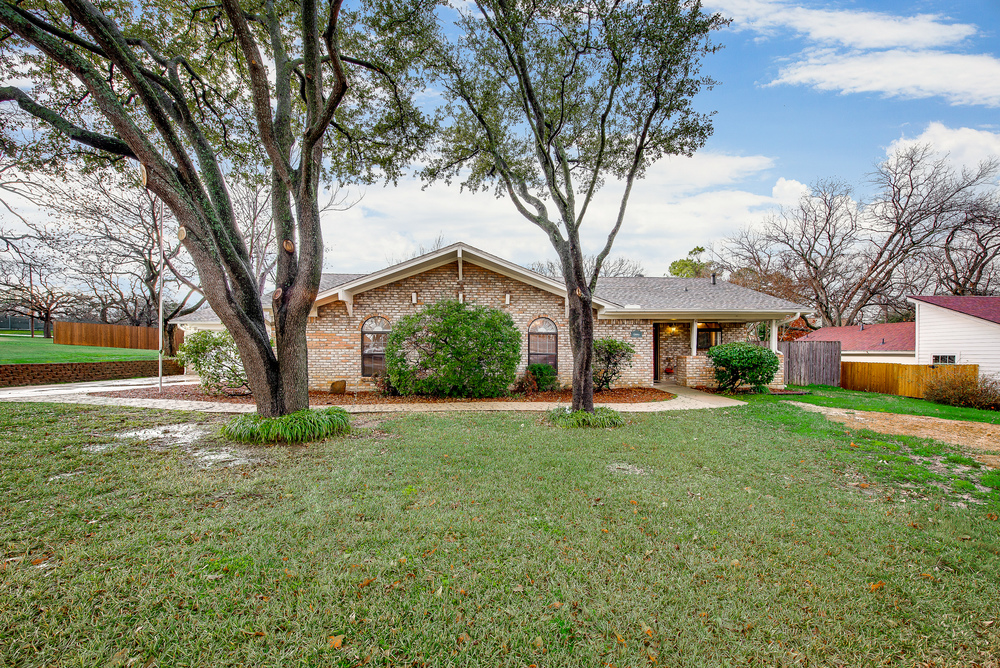
Mockingbird Drive
-
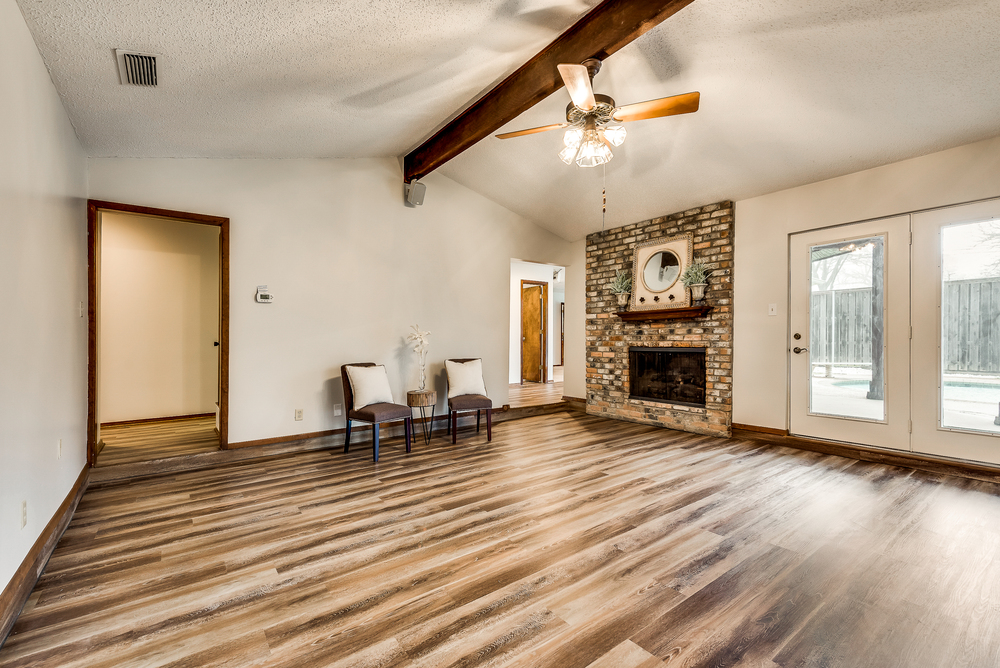
Inviting Family Room
-
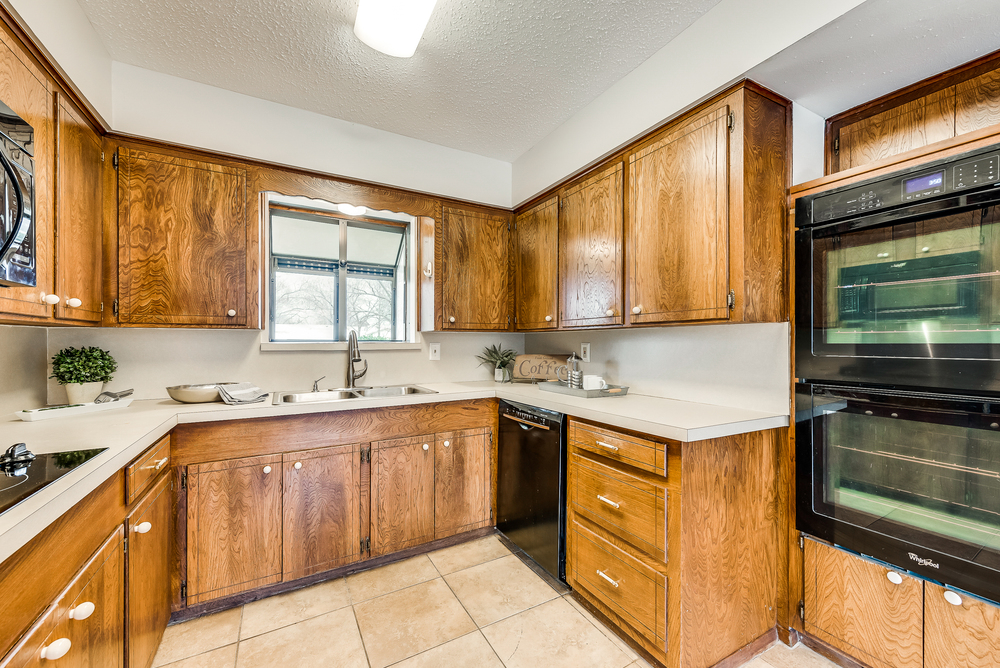
Kitchen has Wood Cabinetry and Double Ovens
-
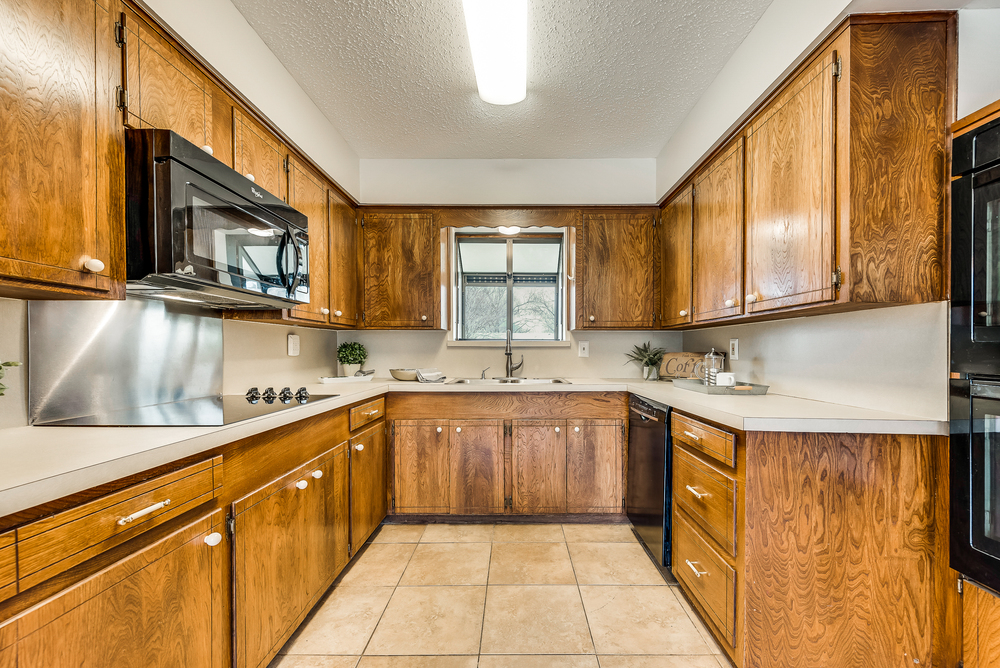
Kitchen has Wood Cabinetry and Double Ovens
-
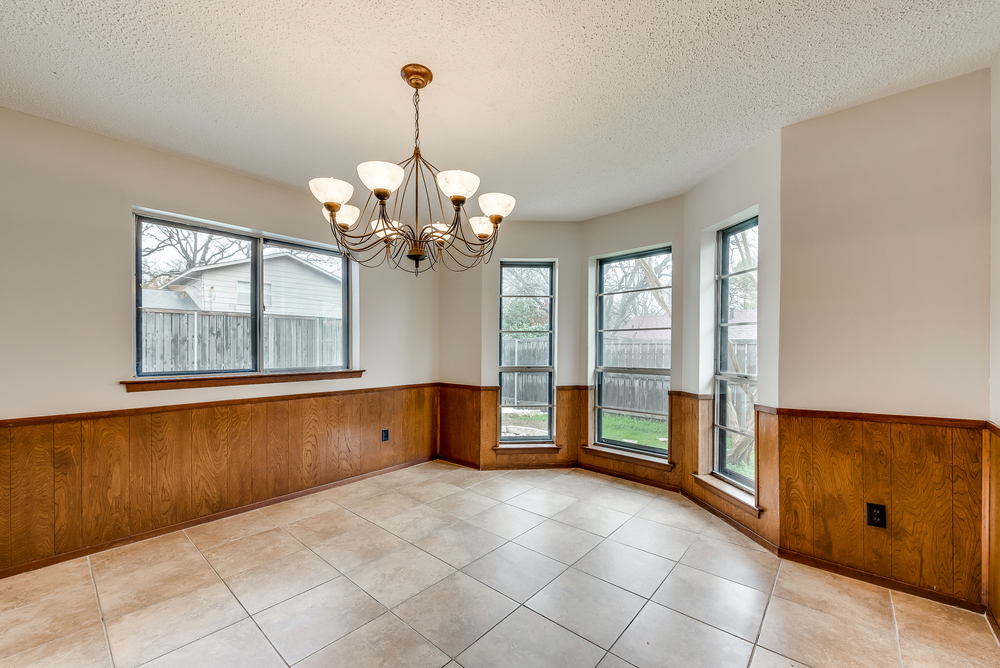
Charming Breakfast Area
-
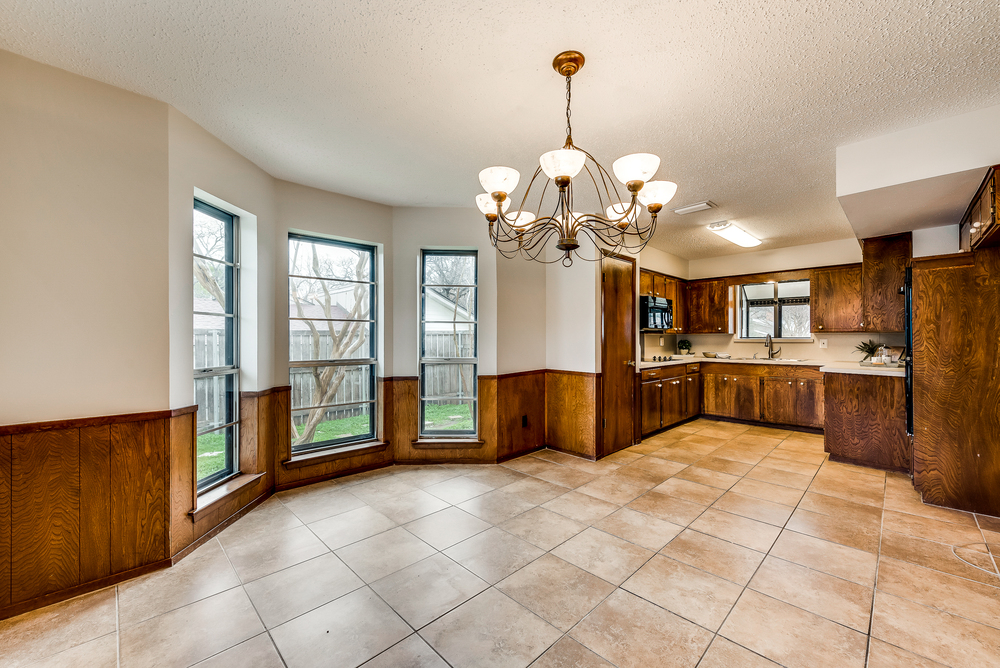
Kitchen and Breakfast Area
-
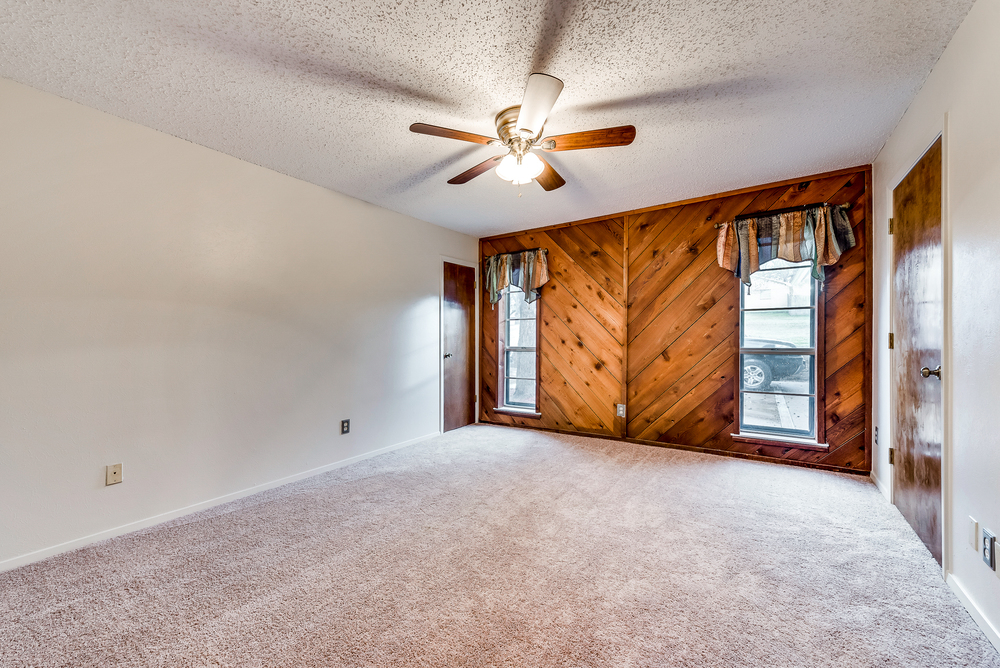
Master Bedroom with Wooden Accent Wall and Walk In Closet
-
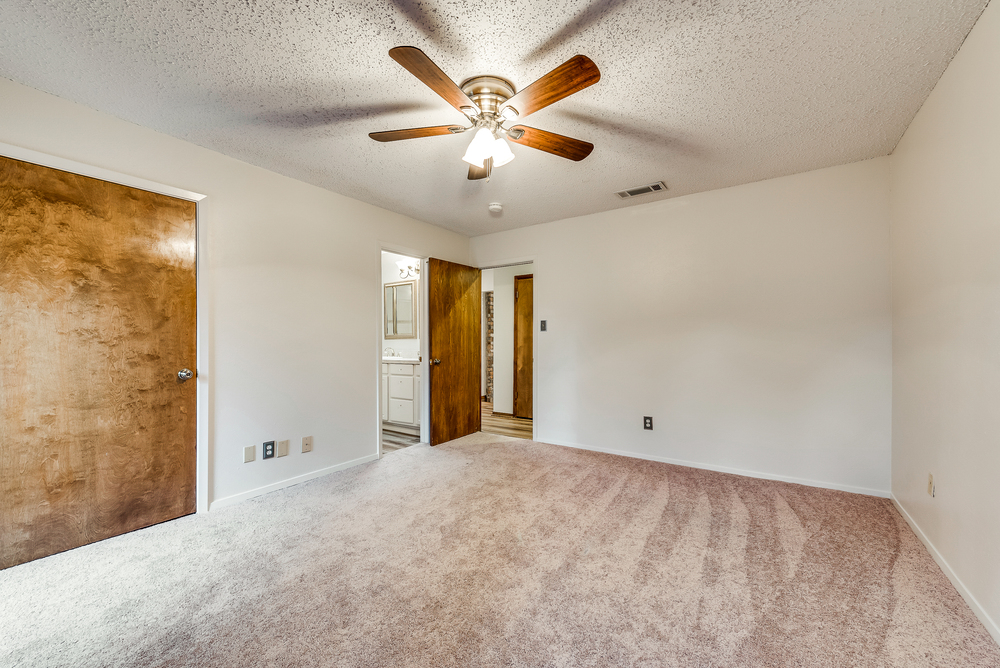
Master Bedroom with Bathroom Access
-
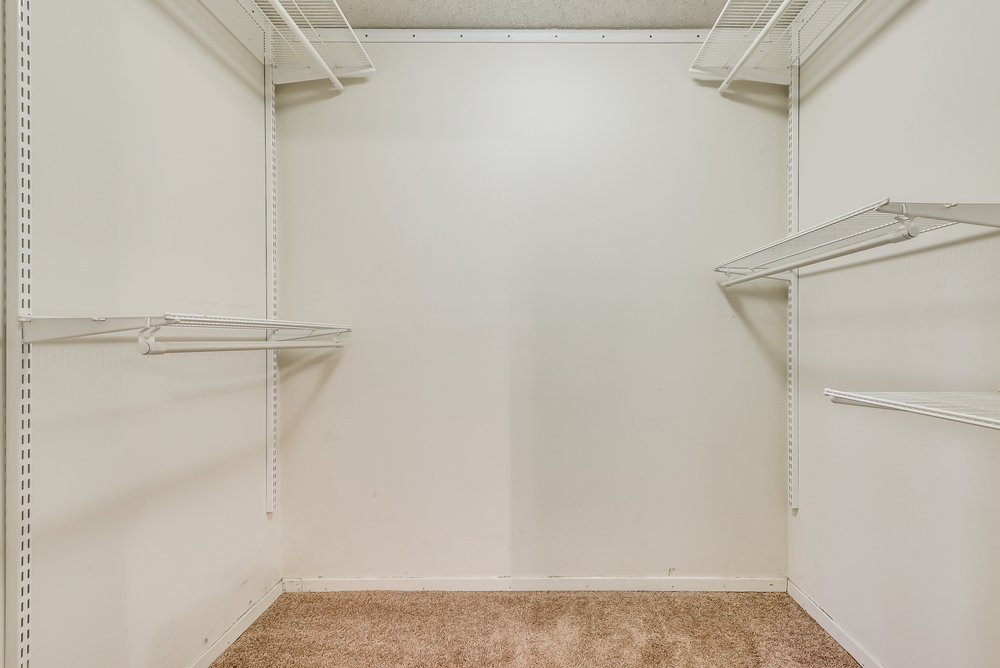
Master Bedroom Walk In Closet
-
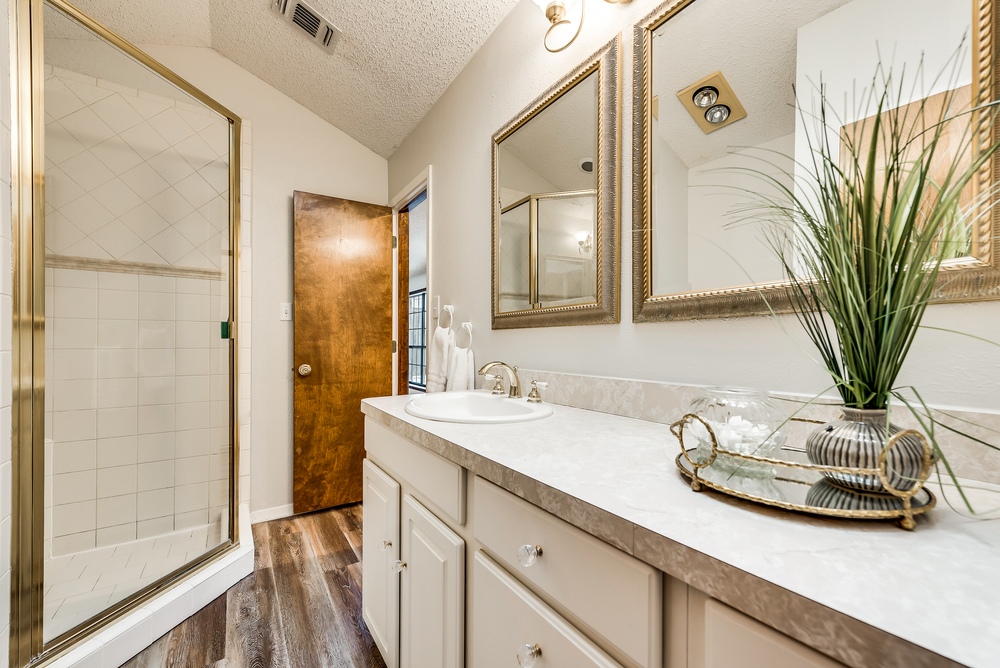
Master Bathroom has Stand Up Shower and Hall Entry
-
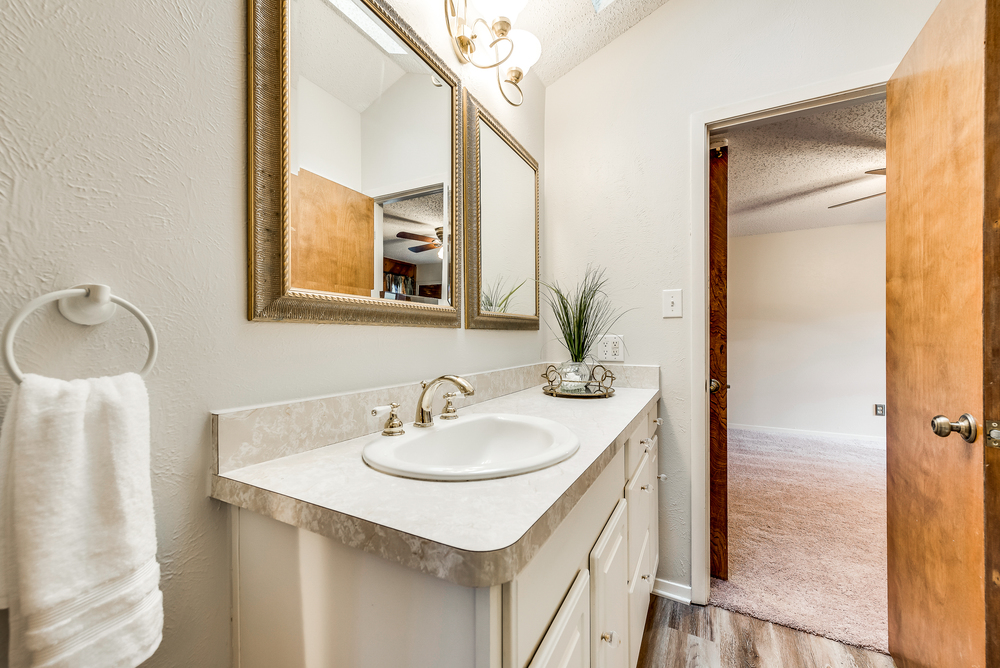
Master Bathroom
-
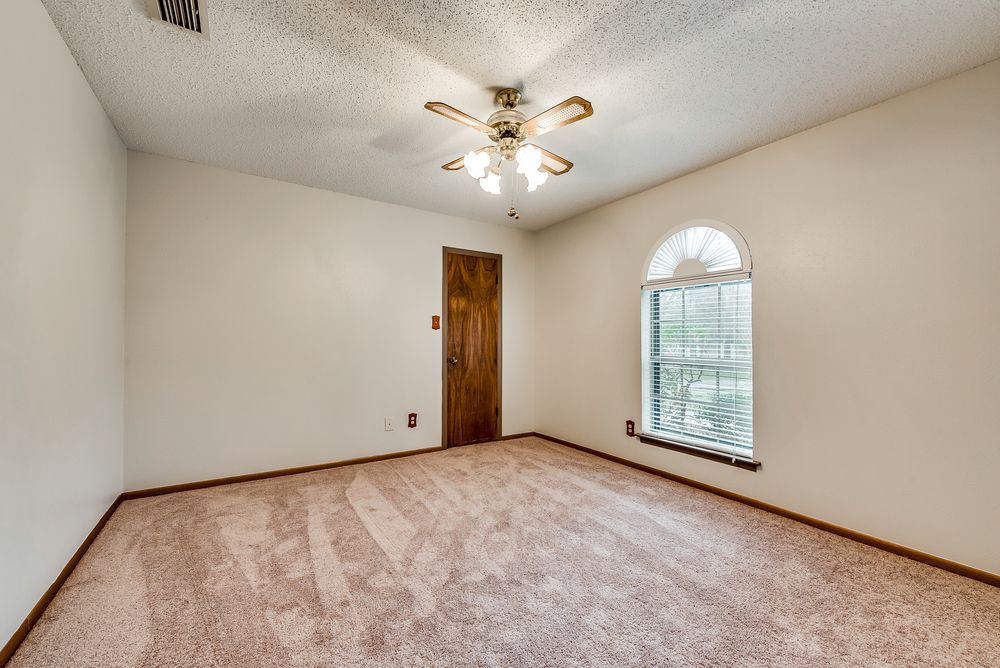
Secondary Bedroom
-
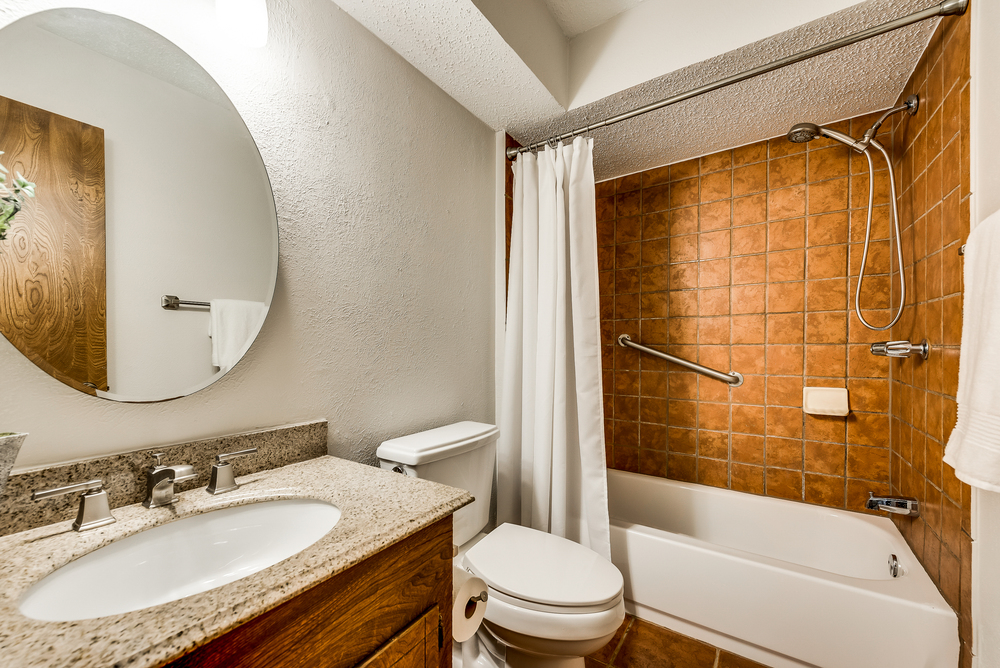
Full Bathroom
-
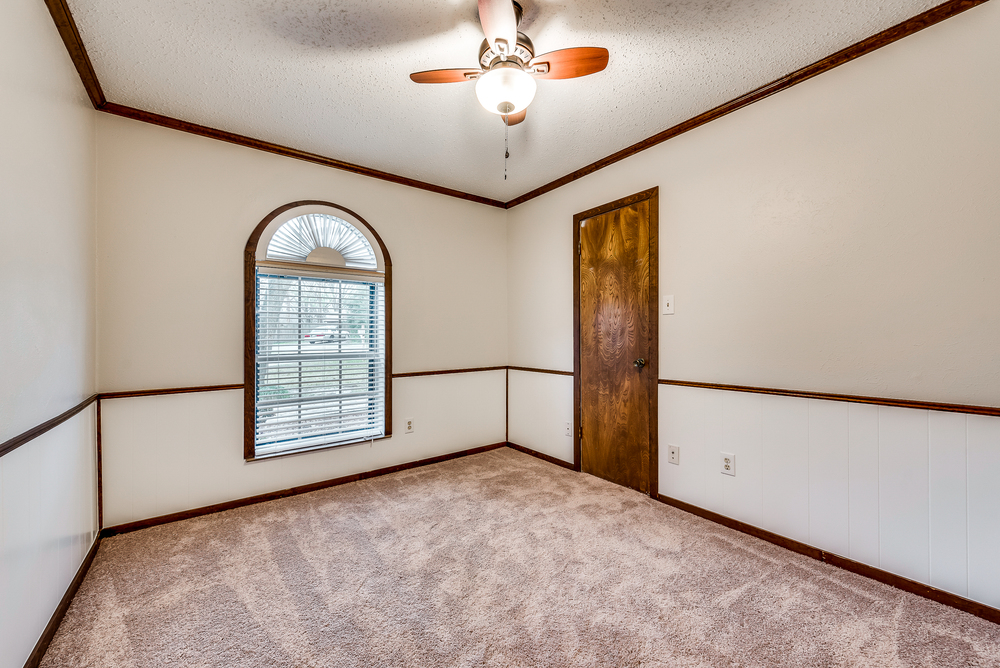
Secondary Bedroom
-
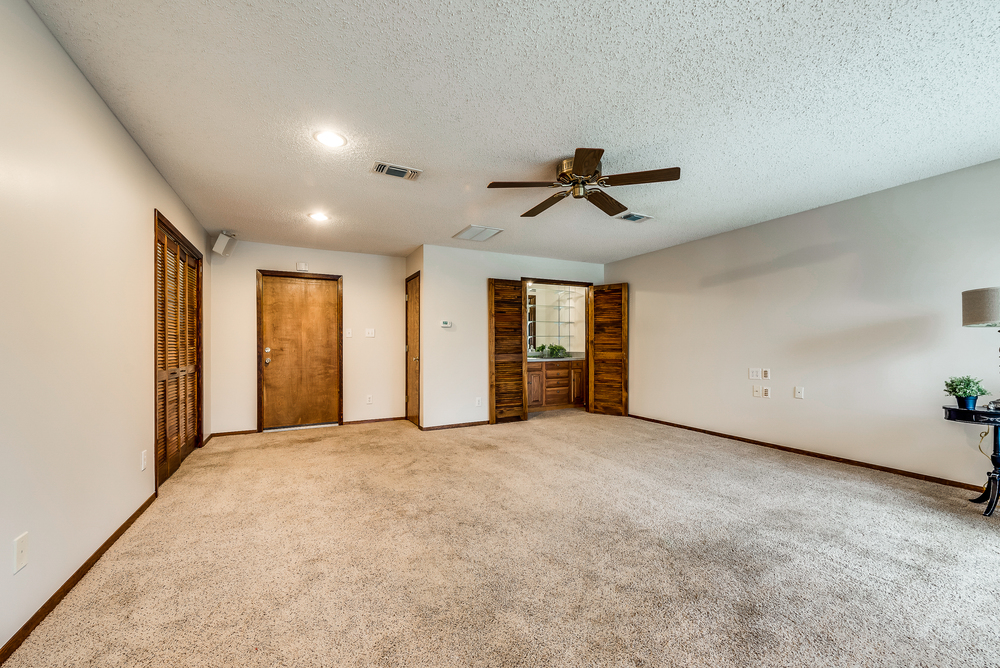
Game Room or Den with Wet Bar
-
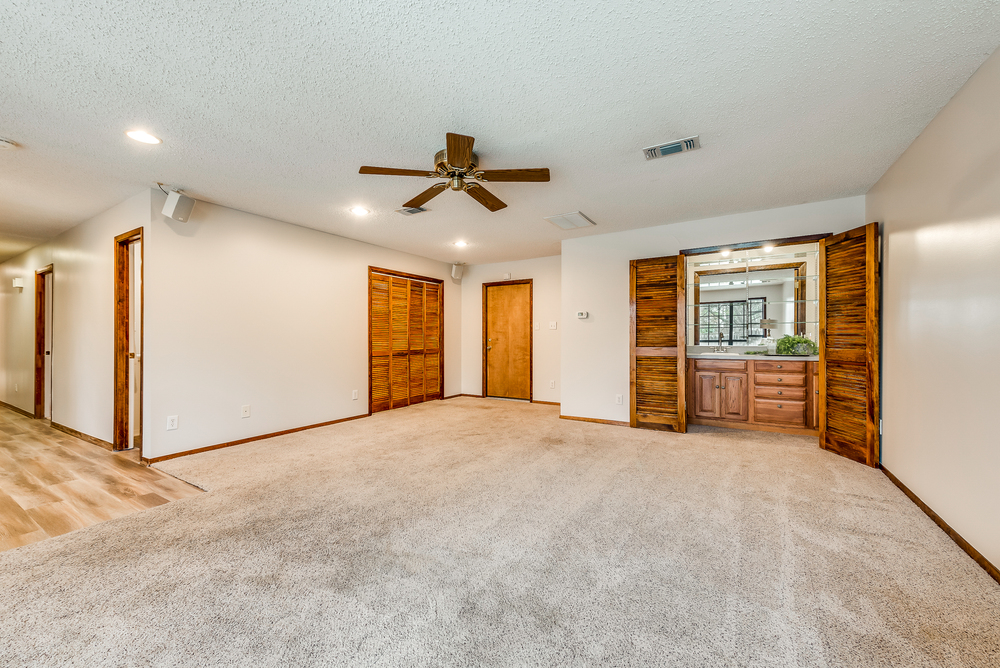
Game Room or Den with Wet Bar
-
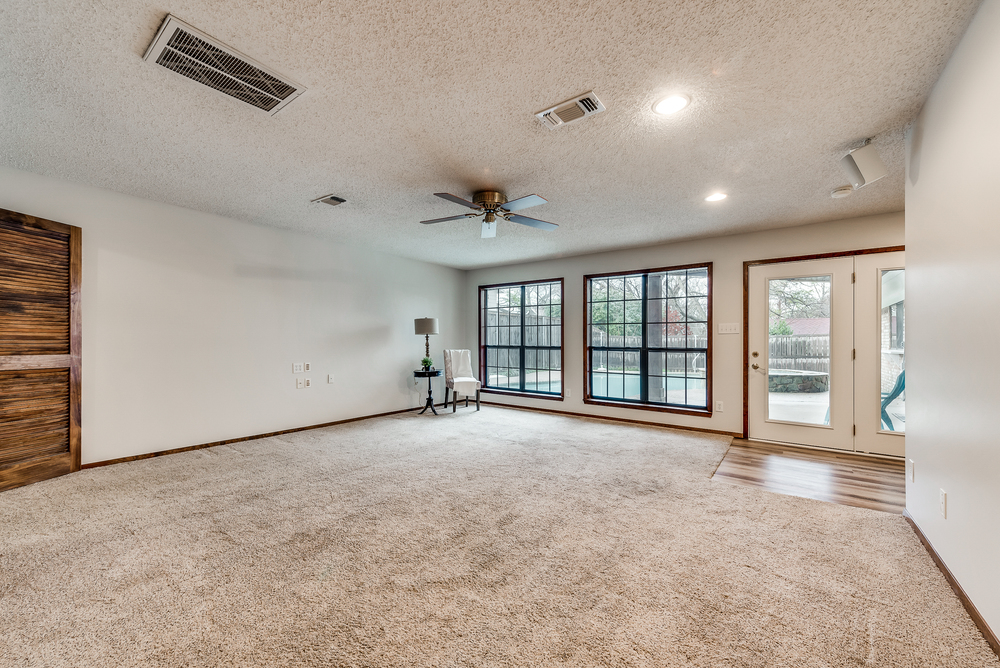
Game Room or Den has Gorgeous Pool Views
-
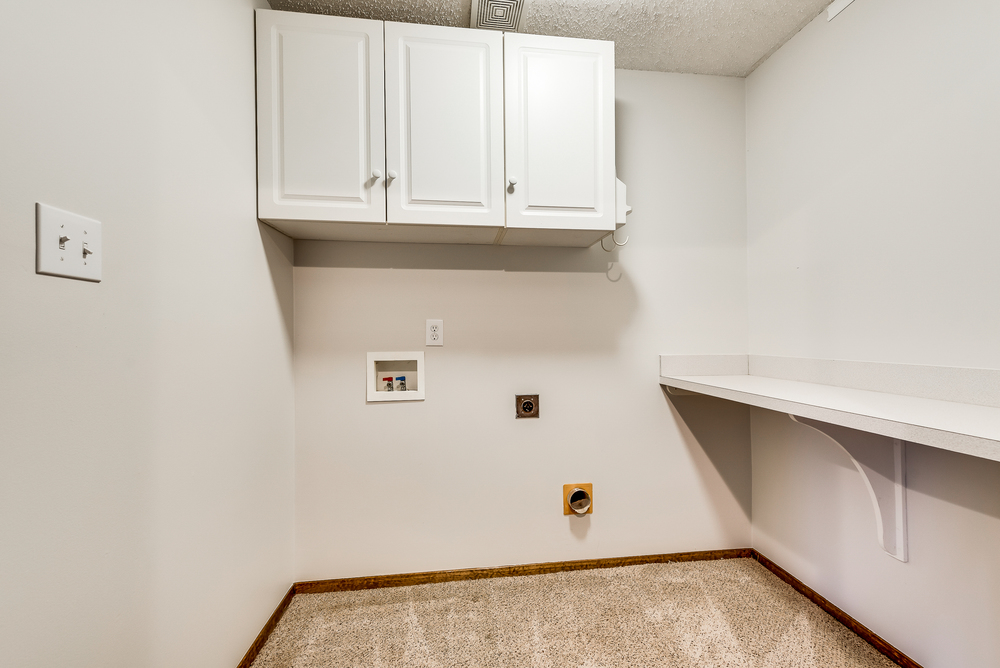
Utility Room
-
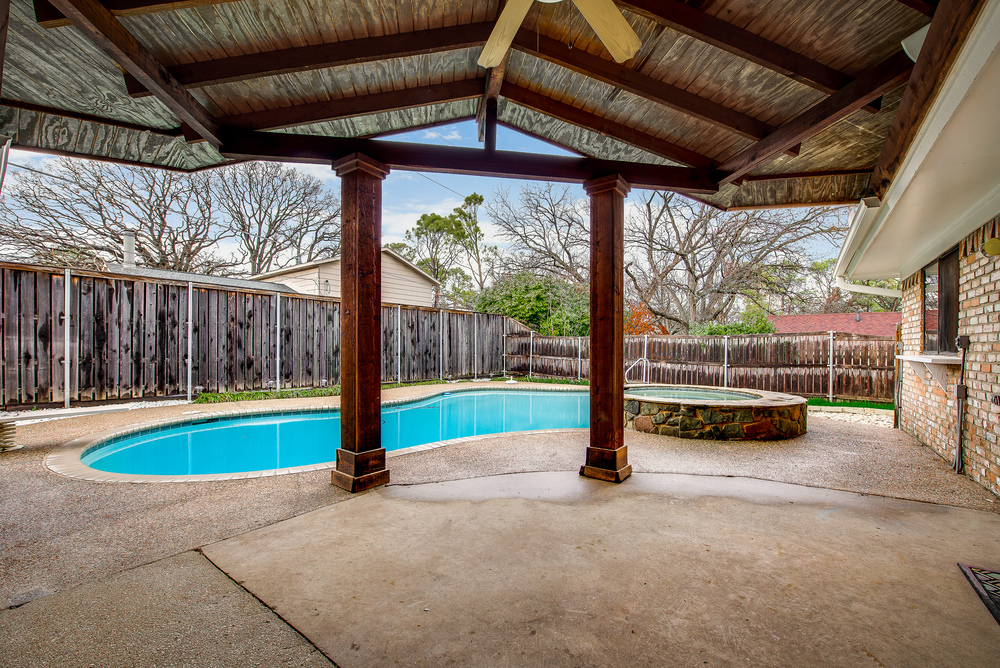
Covered Patio
-
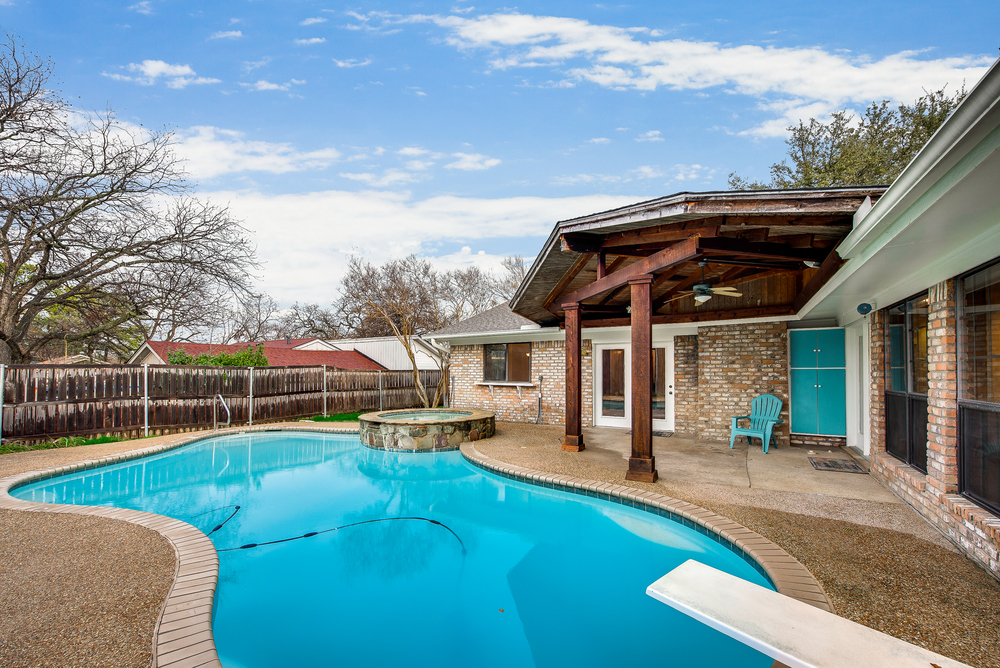
Diving Pool with Covered Patio
-
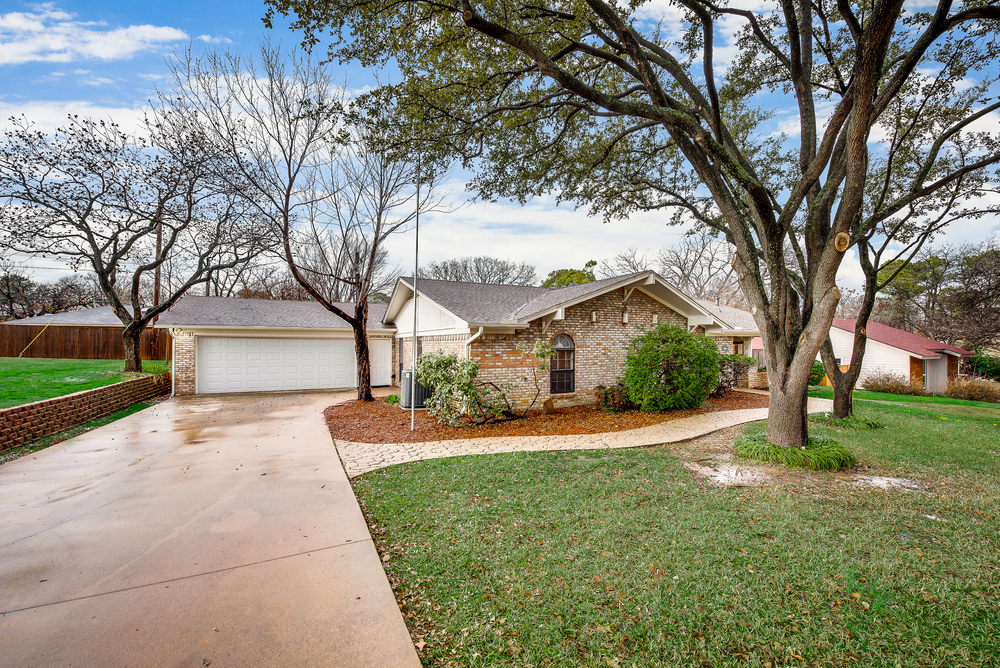
Extended Driveway
Kw McKinney Realtor Jane Clark offers 321 Mockingbird Dr Clearwater Estates Highland Village
Article Created by Jane Clark, Realtor
Amenities you will find inside!
teaser description
- Brick Façade with Covered Front Porch
- Walk-up Adorned with Mature Trees
- Entry has Decorative Lighting, Wainscoting and Coat Closet
- Sunken Family Room with Vaulted Ceiling with Wood Beam and Brick Gas Log Fireplace with Wood Mantel
- Kitchen offers Tile Floors, Double Ovens and Electric Cooktop
- Charming Breakfast Area has Bay Window and Pool Views
- Master Suite features Wood Accent Wall and Walk-In Closet
- Master Bath with Stand-Up Tile Shower, Skylight and Linen Closet, Also has Hall Entrance
- Two Secondary Bedrooms, each with Ceiling Fan and Walk-In Closets
- Full Bathroom has Granite Countertops and Tile Floors
- Game Room or Den features Wall of Windows Overlooking Pool, Surround Sound and Wet Bar with Sink, Built-In Cabinetry and Folding Doors
- Utility Room fits Full Size Washer and Dryer with Counter Space and Cabinets
- Covered Patio with Ceiling Fan, Perfect for Outdoor Grilling and Entertaining
- Diving Pool
- Landscaped Backyard with Cedar 8ft Fence
- 2 Car Oversized Garage has Sink and Two Exterior Doors
- Carpet 2020
- Freshly Painted 2020
Frisco, Texas recently voted #1 in Money Magazine’s “Best Places to Live” 2018 report with the highest graduation rate of all the cities
Property Location
Download PDF Graphics
Related Homes

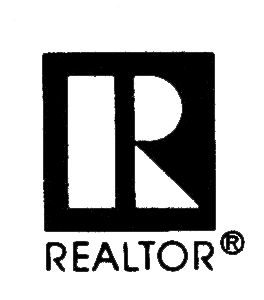

Built with HTML5 and CSS3
- Copyright © 2018 Jane Clark Realty Group LLC
Jane Clark is affiliated with Keller Williams McKinney No. Collin County
Jane Clark Realty Group LLC holds TREC Broker License #9001904