Call Jane:214-802-4680
- PRICE
- $1,300,000
- MLS NUMBER
- MLS: 123456789
- SQUARE FOOTAGE
- XXXX /(tax)
- SUBDIVISION
- Brookside@Winding Creek
- ROOM COUNT
- 5 Beds / 5.5 Baths / 3 Living / 2 Dining / Study / Media / Pool / Outdoor Kitchen / Grassy Yard / 3 Car Garage Oversized
- SCHOOLS
- McKinney ISD / Elementary: Walker / Middle: Faubian / High School: McKinney High
- YEAR BUILT
- 2000
- LOT SIZE
- 0.XX Acres
-
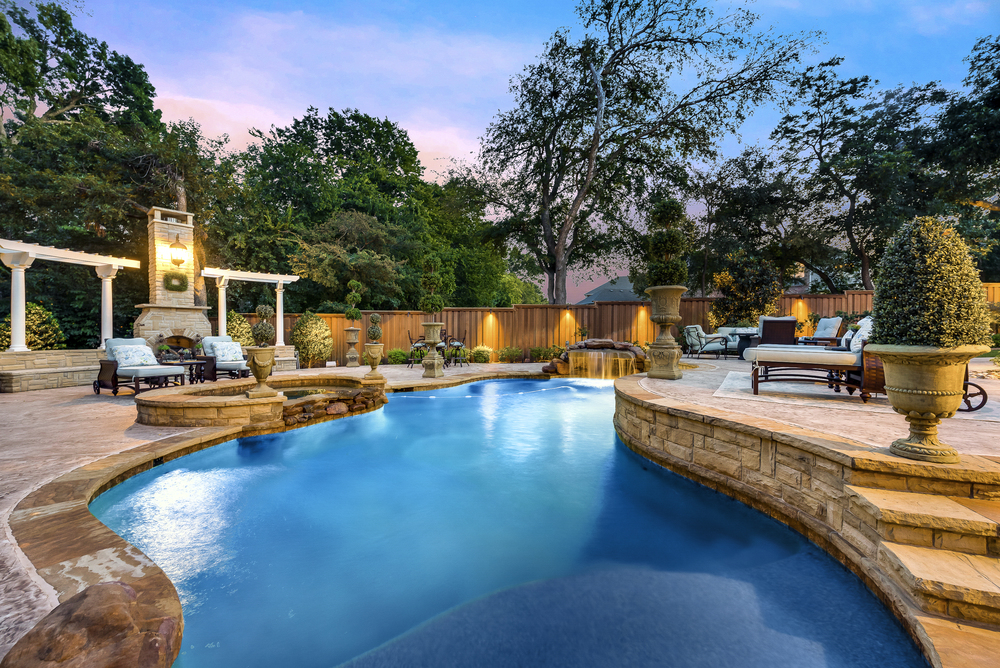
Shadow Ridge Dr
-
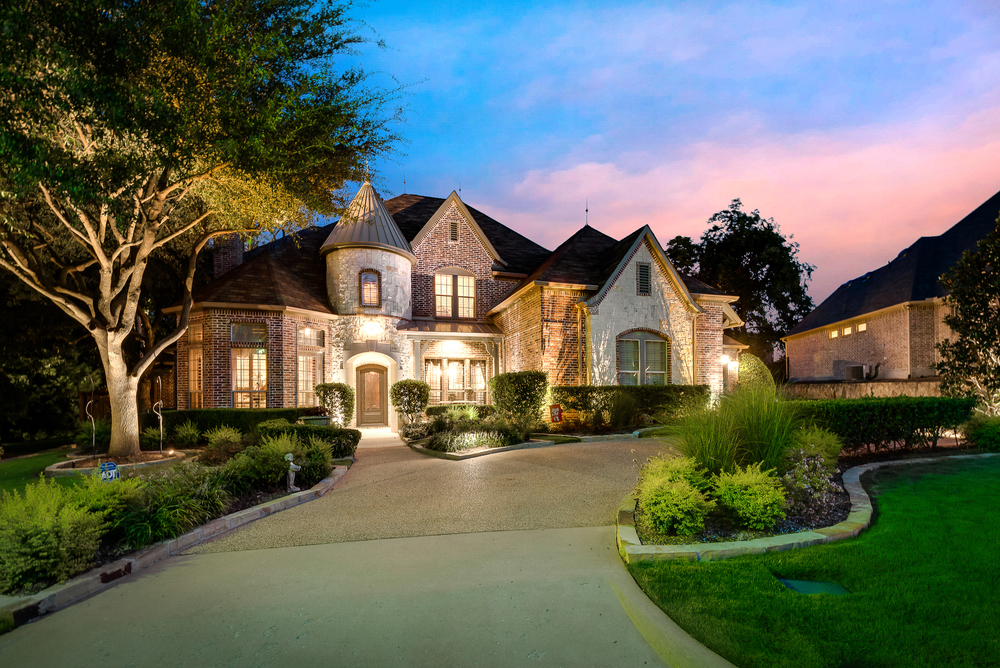
Shadow Ridge Dr
-
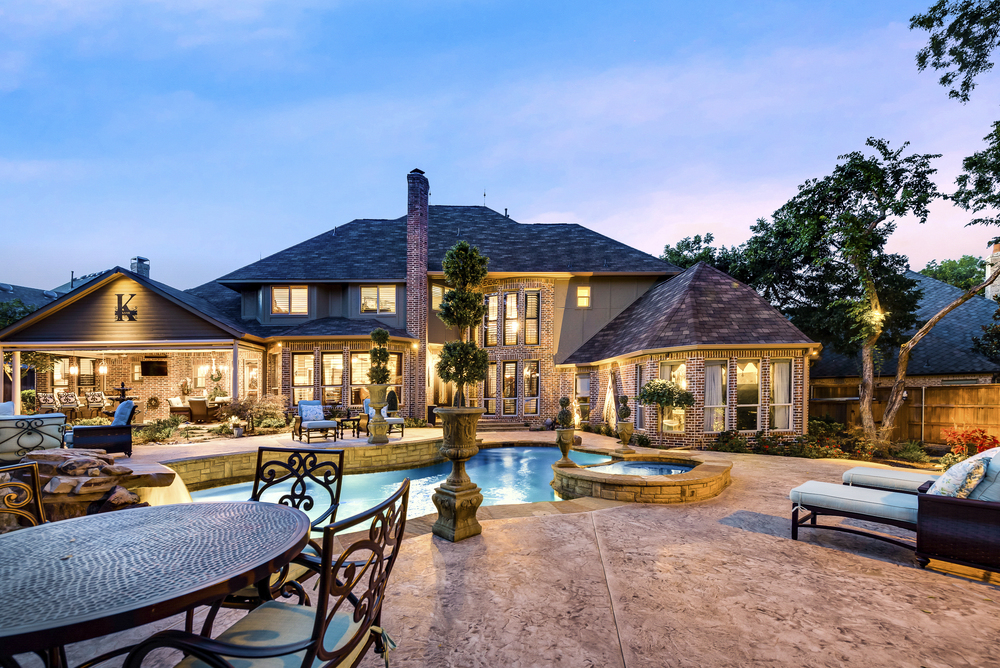
Backyard Paradise
-
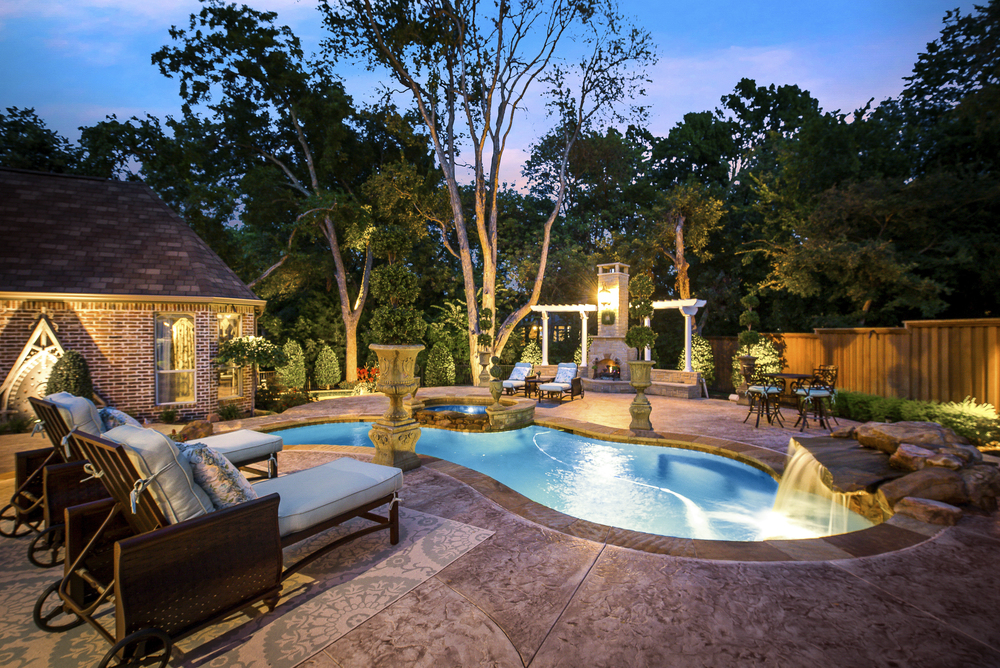
Saltwater Swimming Pool with Spa
-
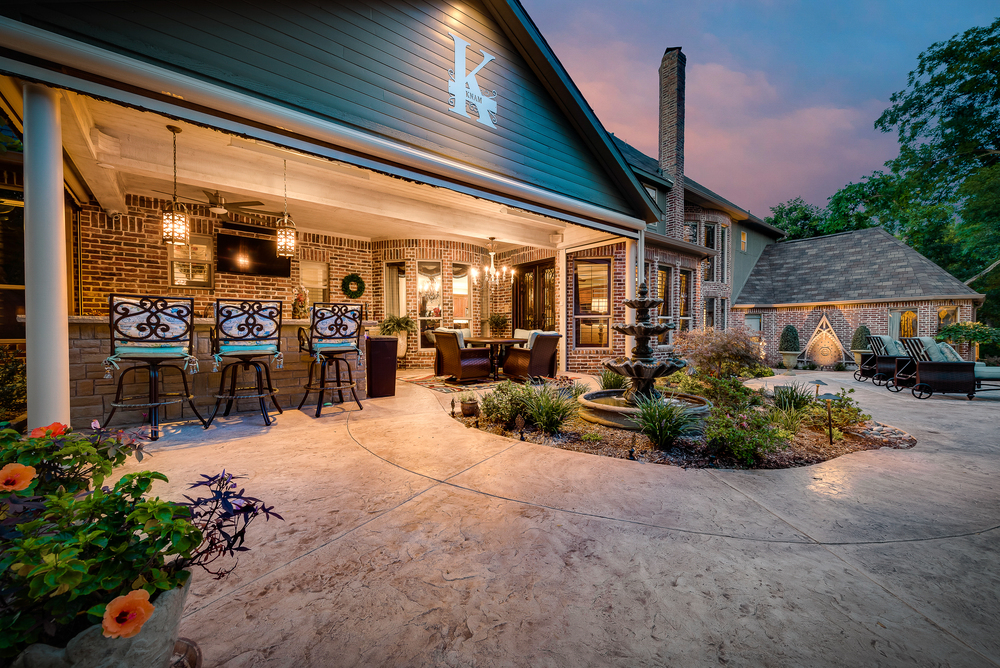
Outdoor Kitchen
-
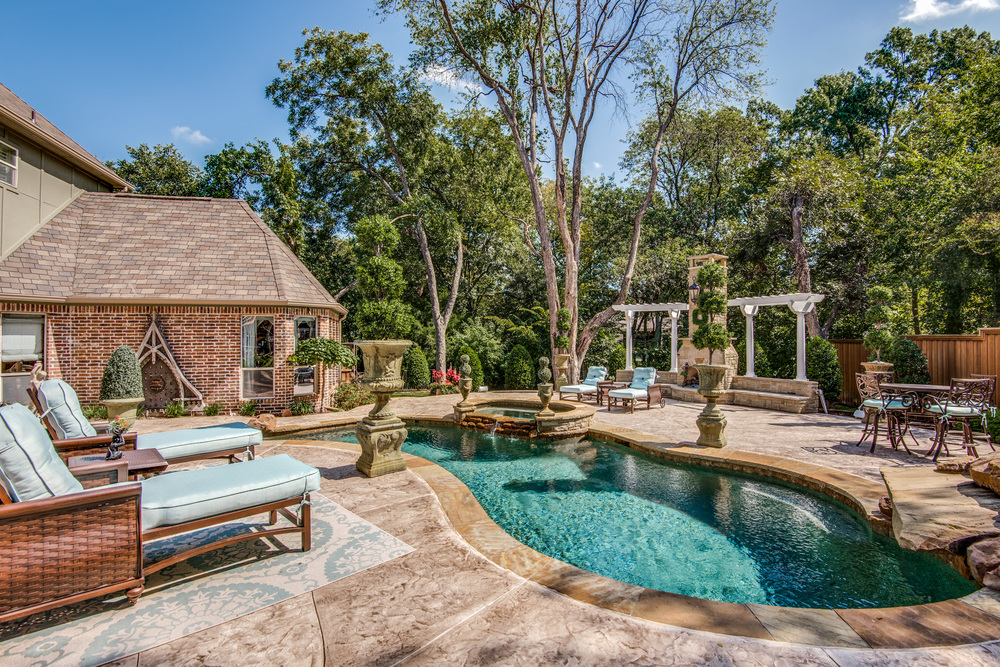
Saltwater Swimming Pool with Spa
-
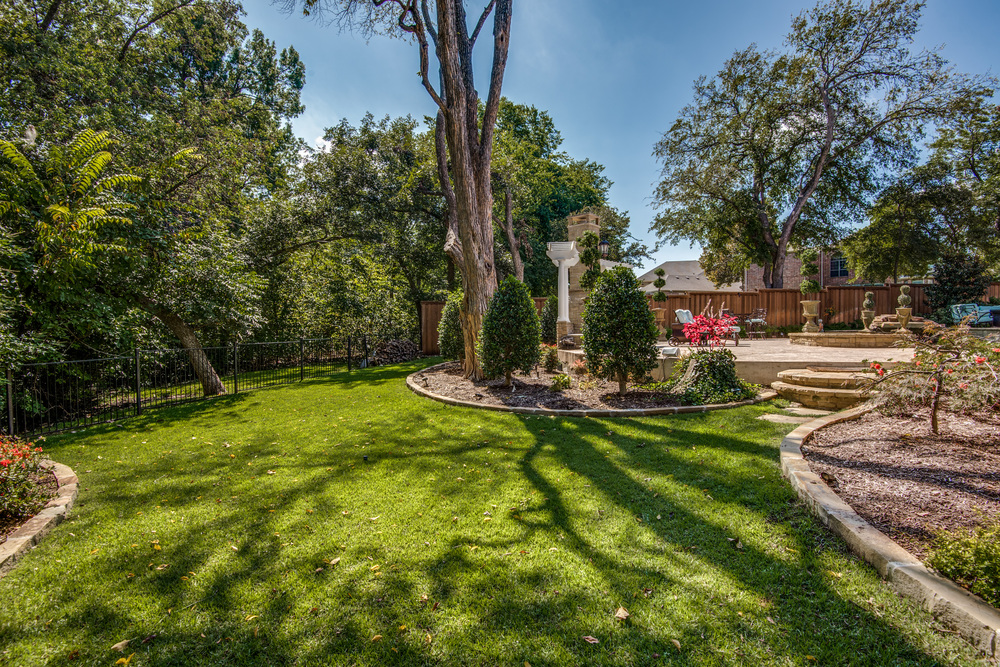
Grassy Play Areas and Backs to Heavily Treed Creek
-
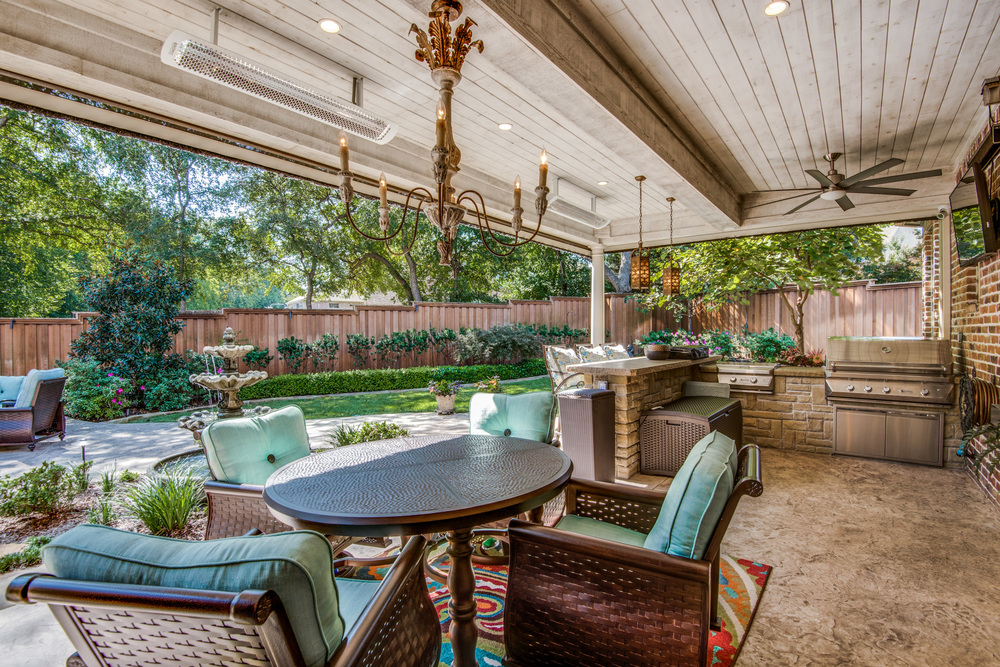
Outdoor Kitchen and Patio
-
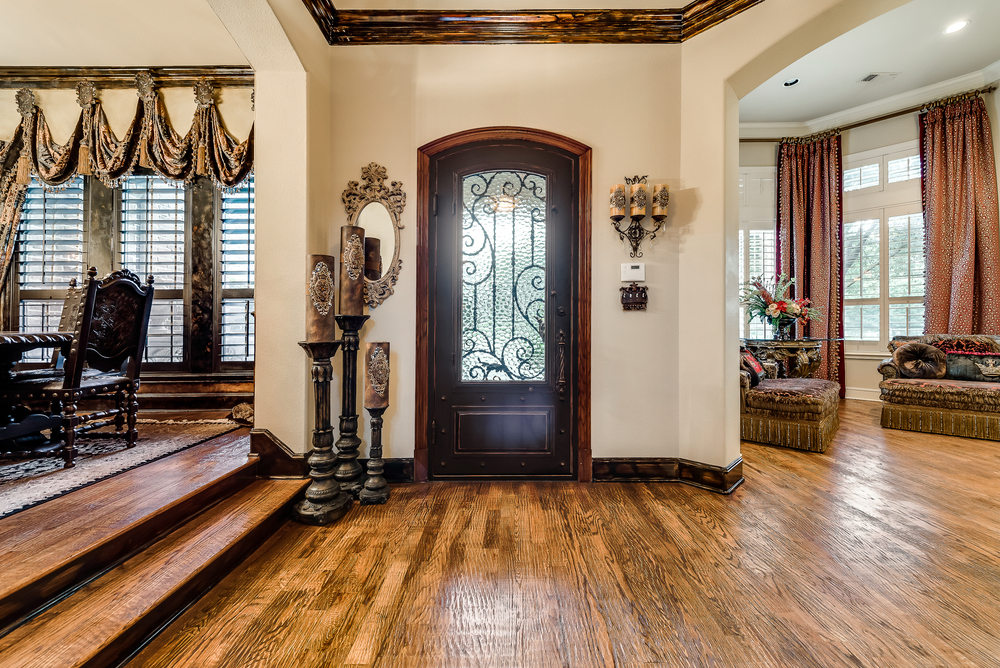
Stunning Entry
-
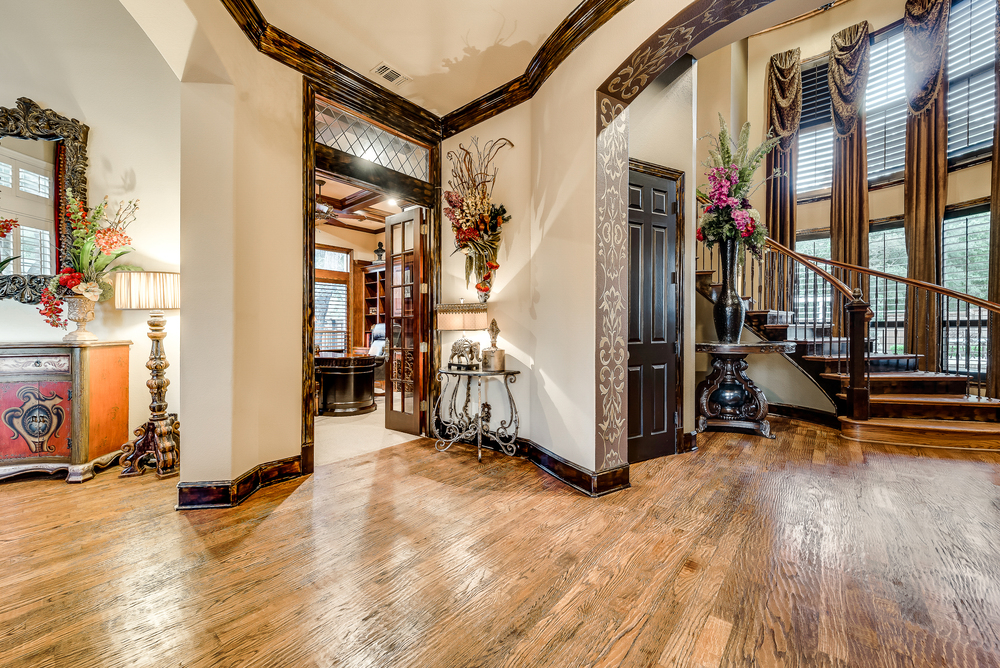
Entry
-
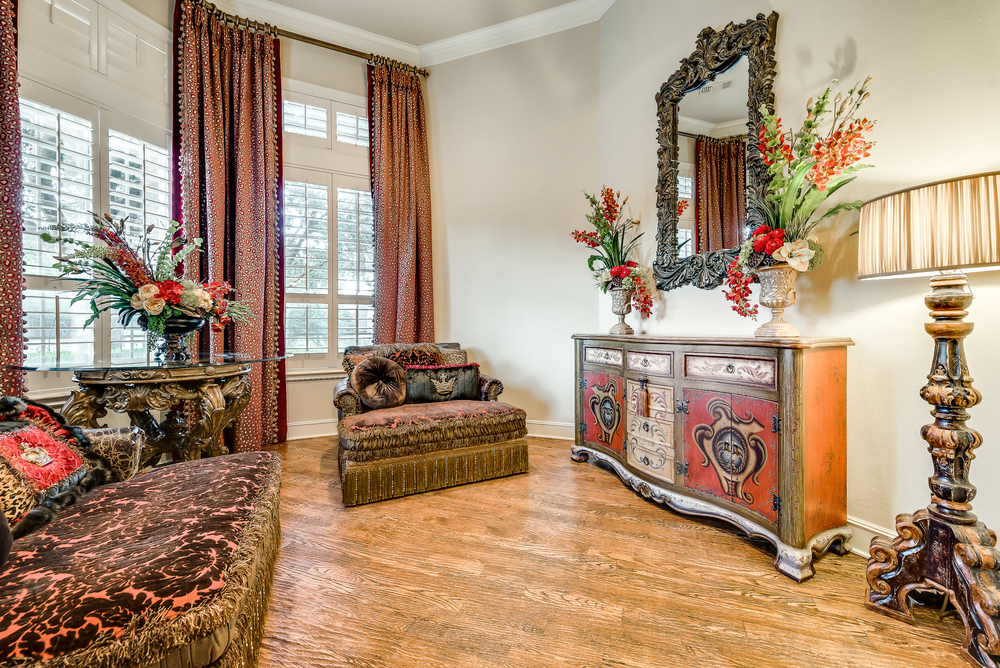
Formal Living
-
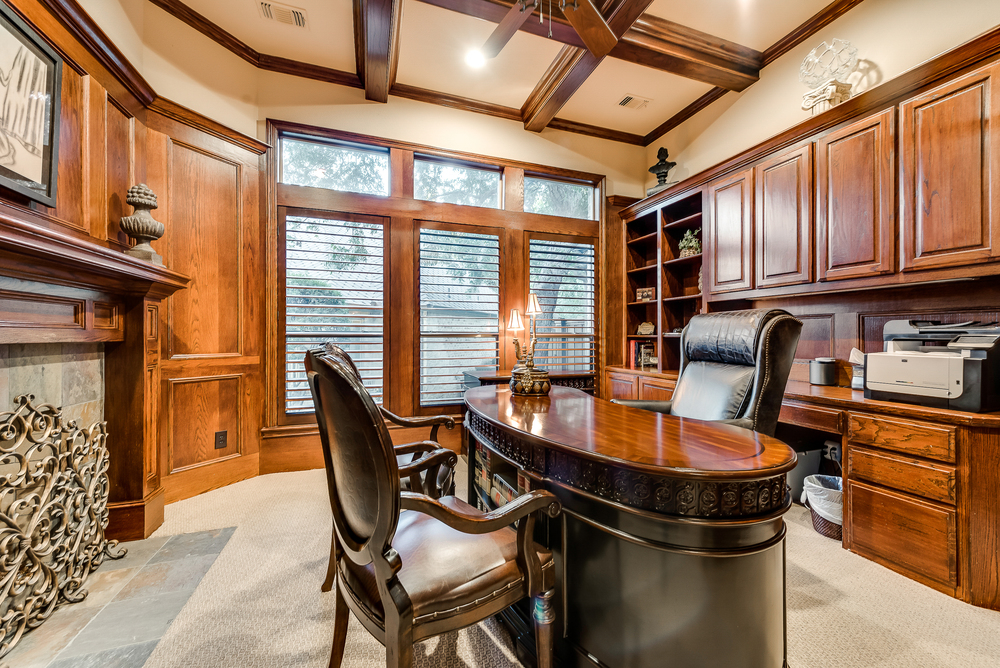
Study
-
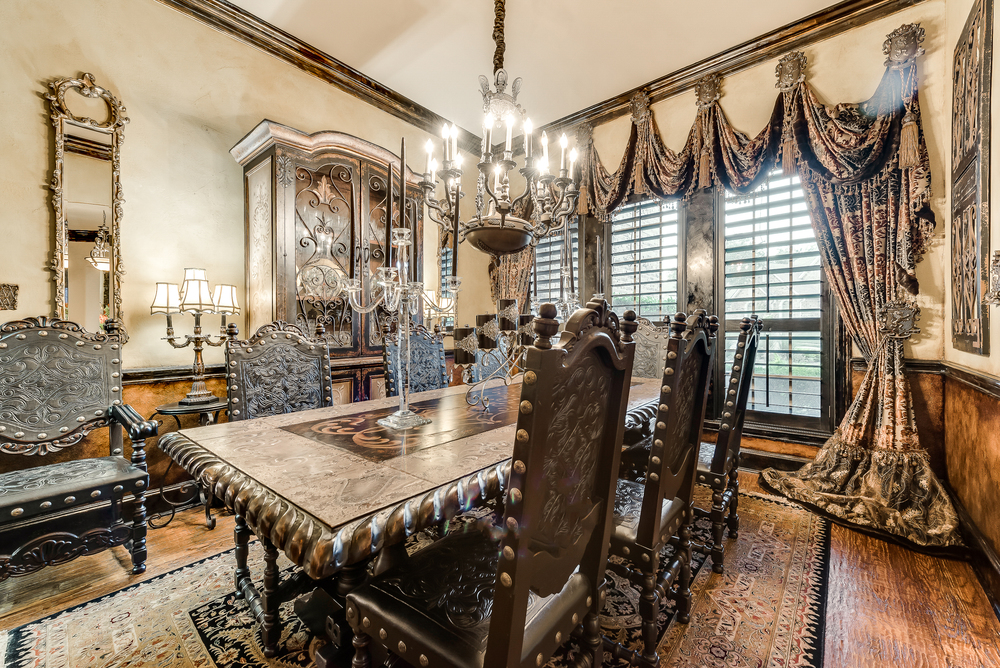
Formal Dining Room
-
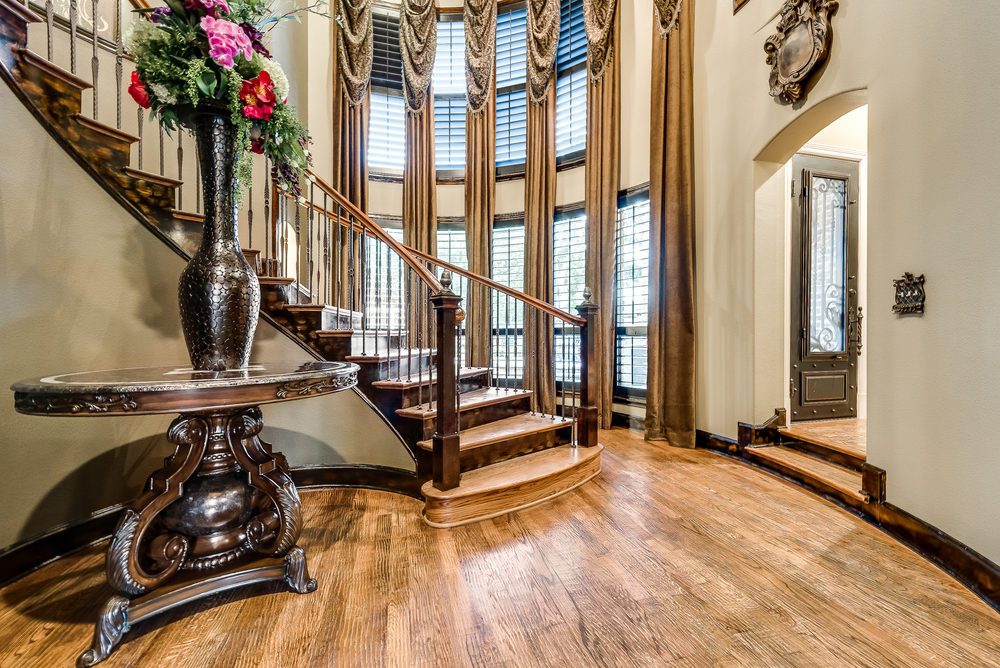
Soaring Rotunda Stairwell
-
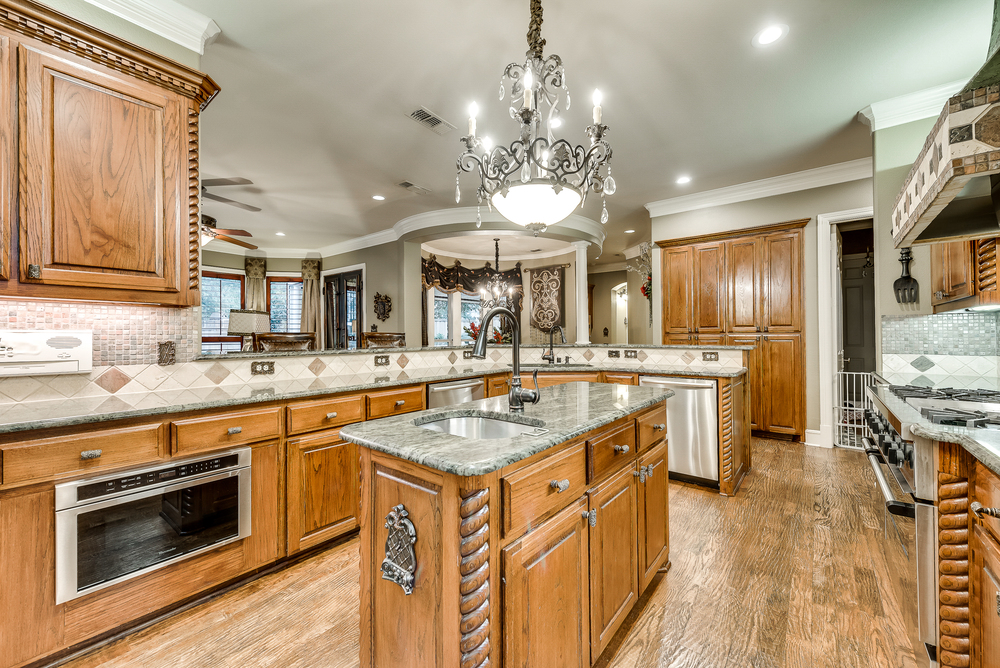
Gourmet Chefs Kitchen
-
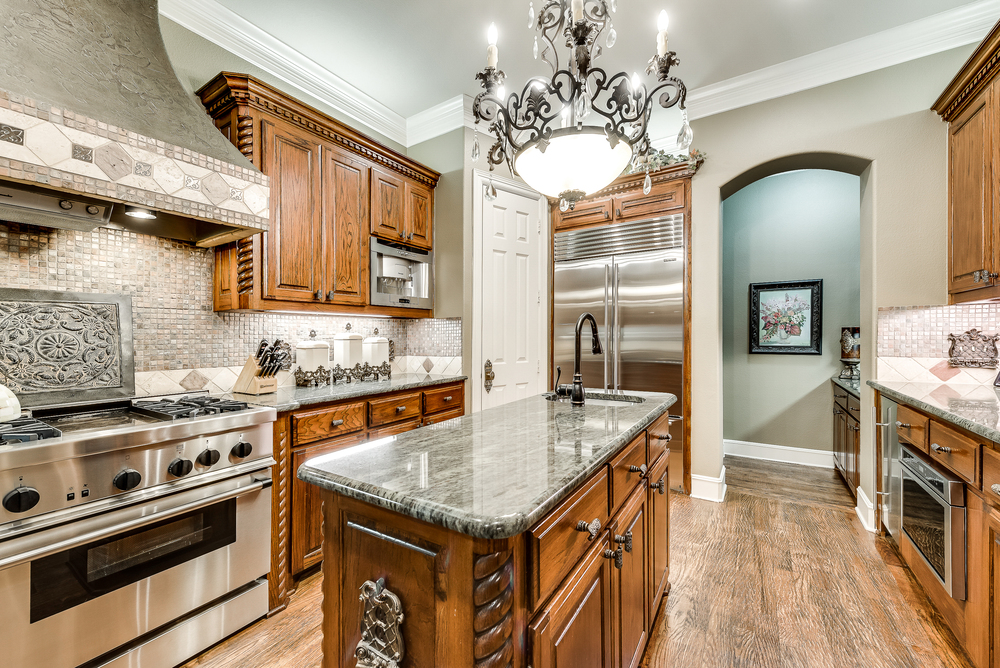
Gourmet Chefs Kitchen
-
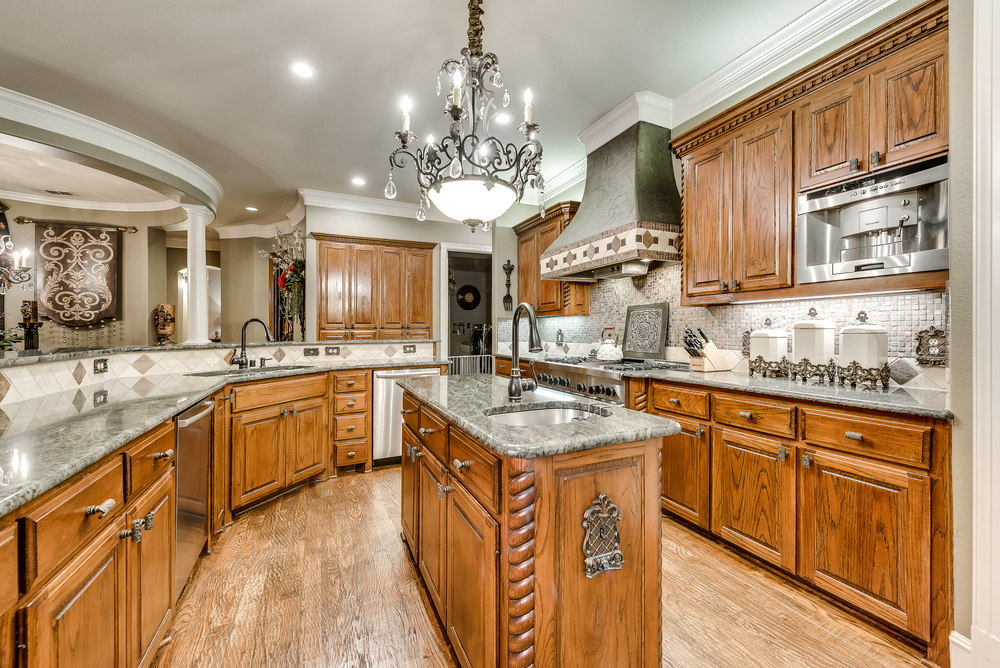
Gourmet Chefs Kitchen
-
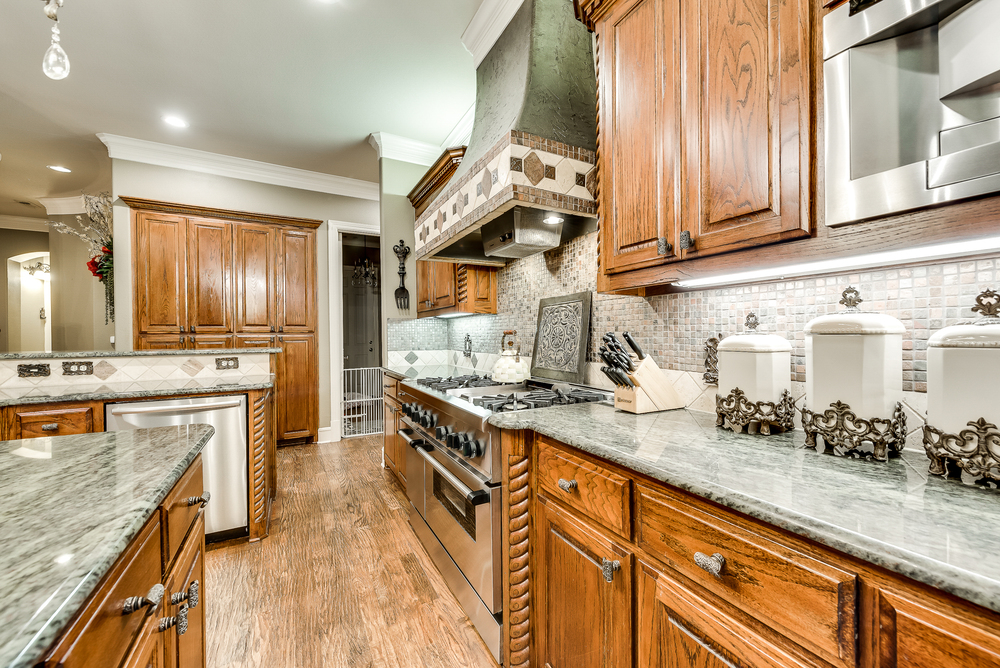
Gourmet Chefs Kitchen
-
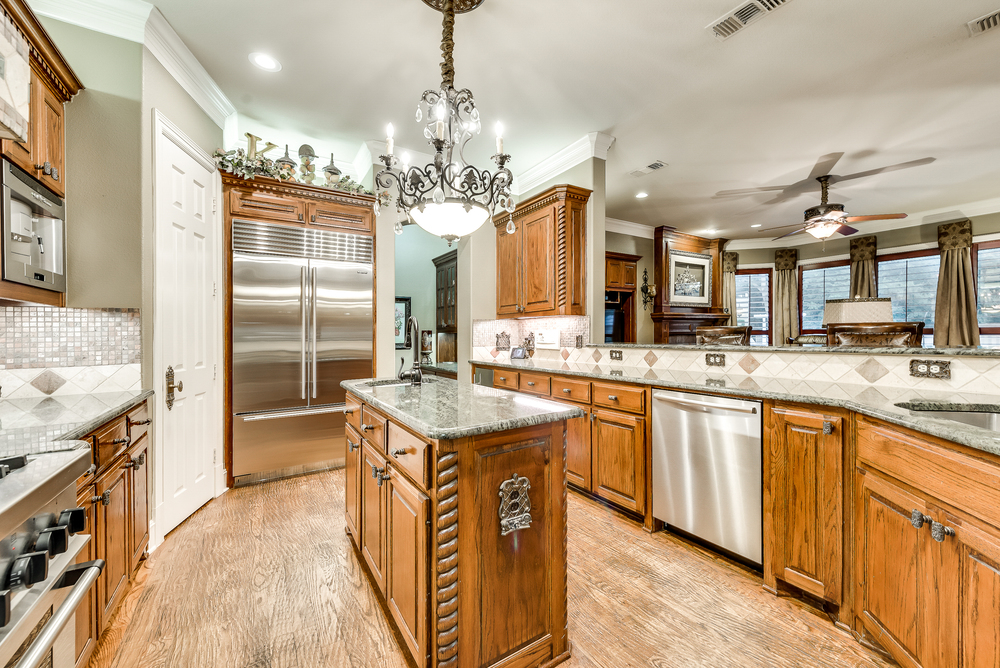
Gourmet Chefs Kitchen
-
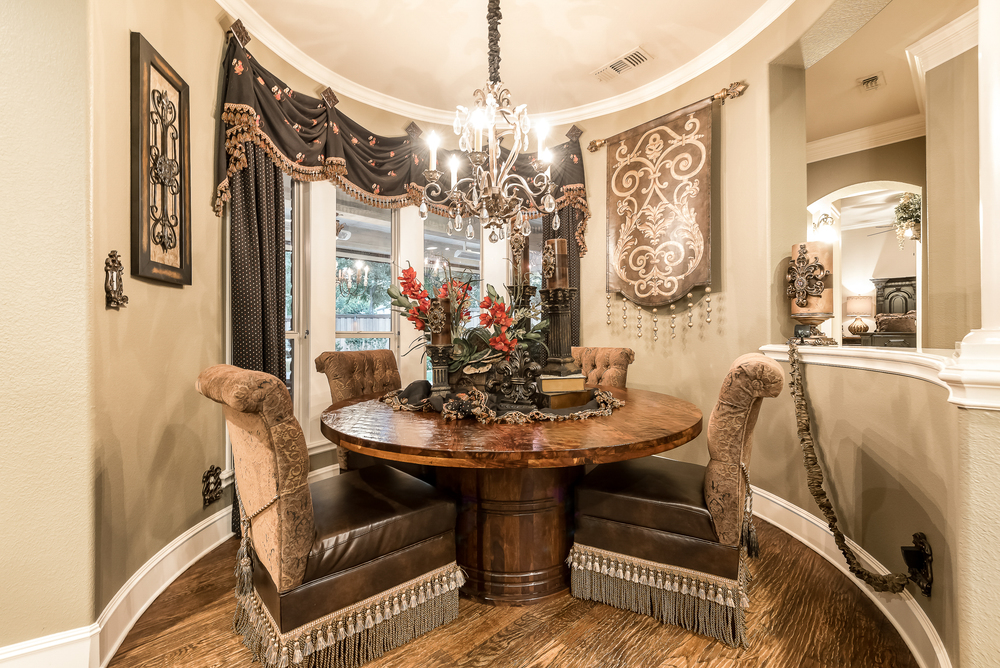
Breakfast Nook
-
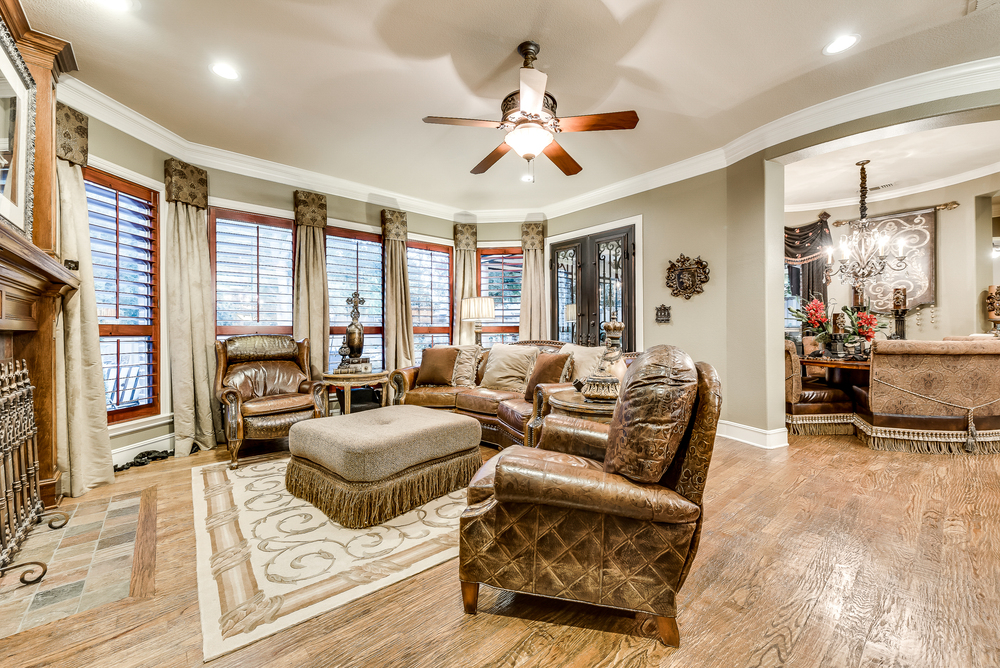
Family Room
-
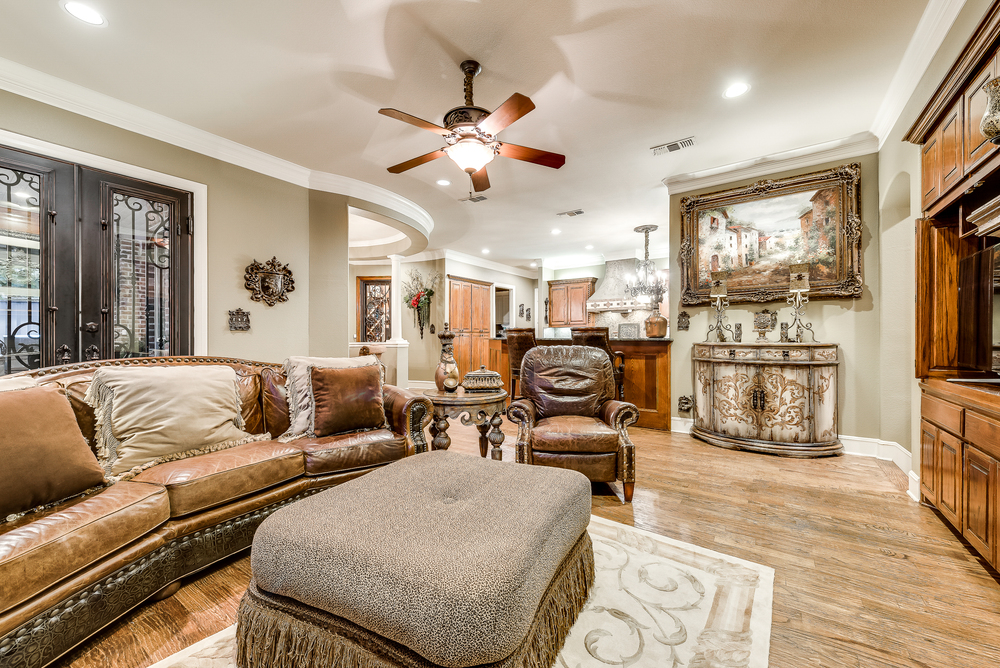
Family Room
-

Climate Controlled Wine Closet and Study Nook
-
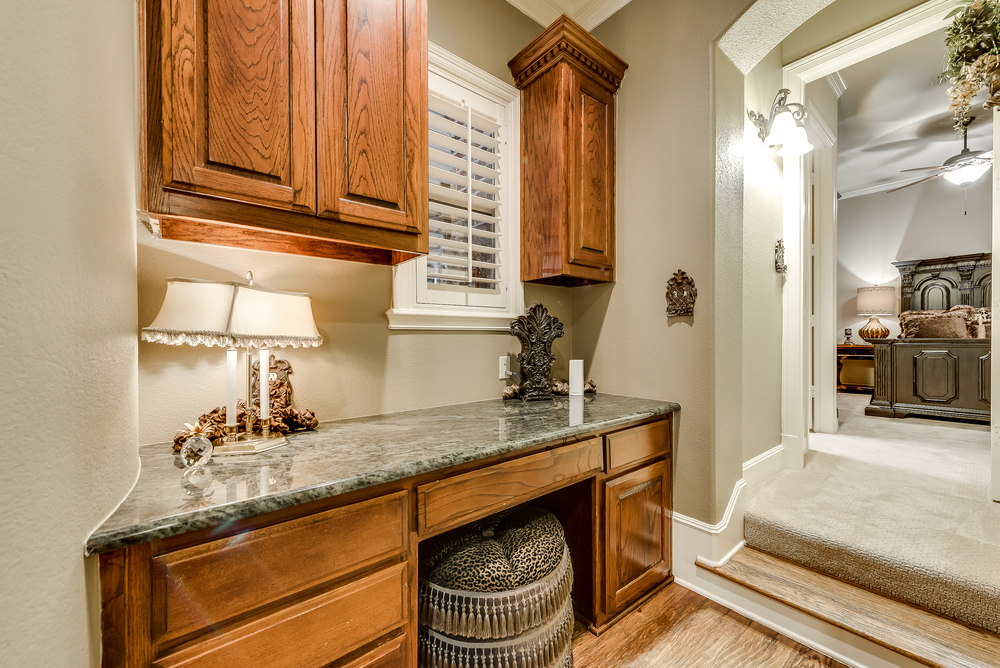
Study Nook with Granite Desk
-
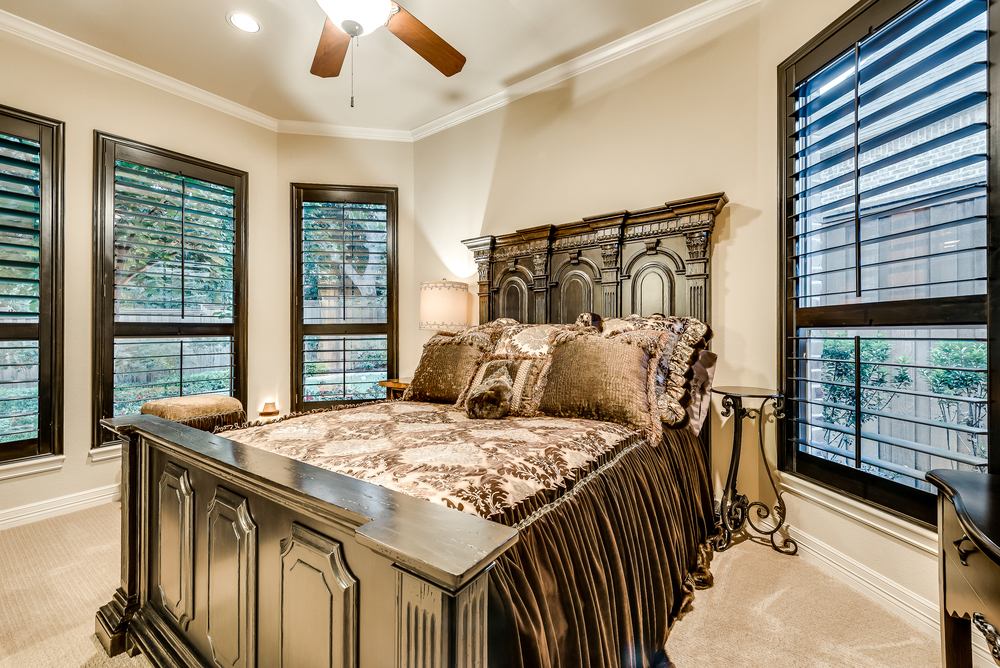
Mother In Law Suite
-
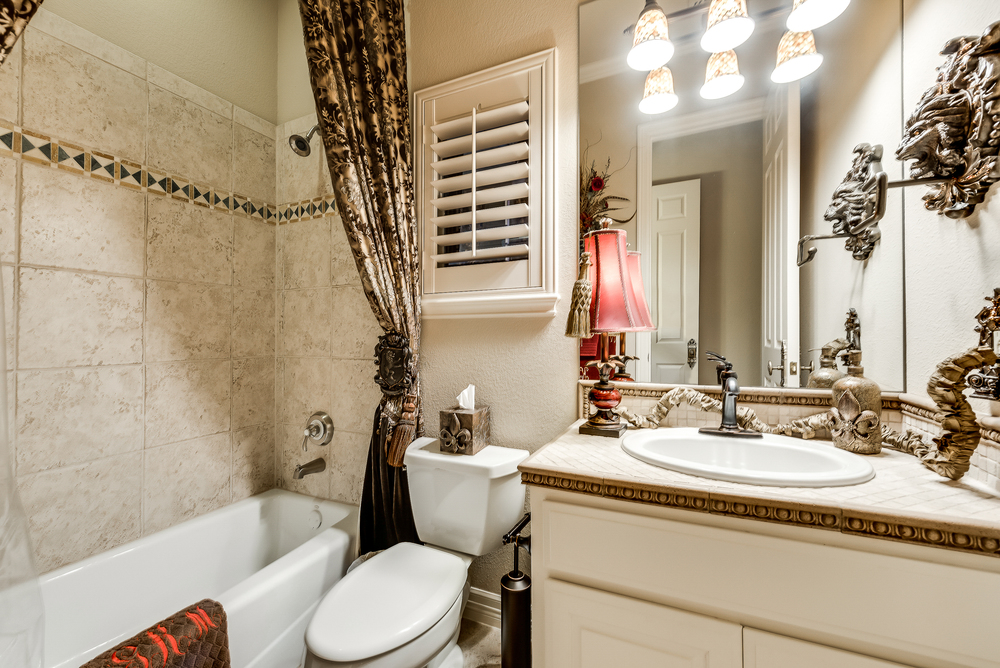
Full Bath
-
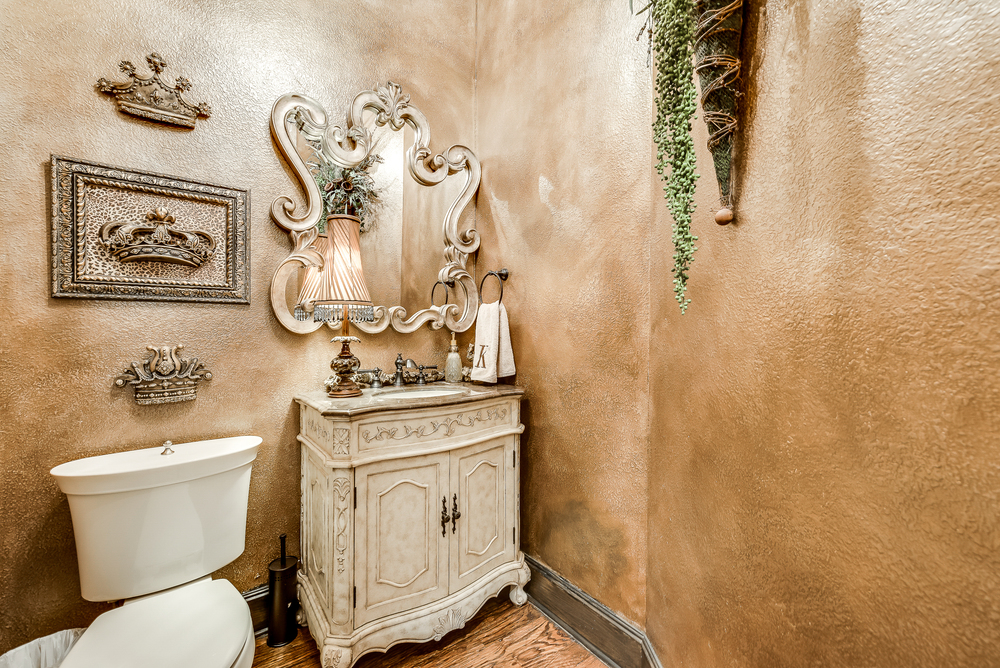
Main Level Half Bath
-
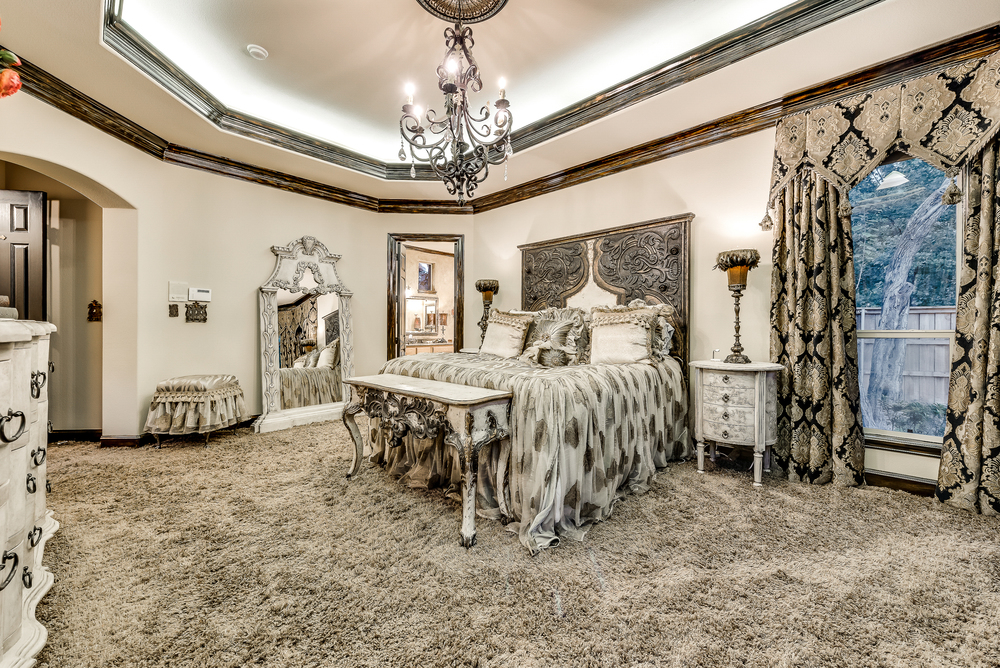
Opulent Owners Retreat
-
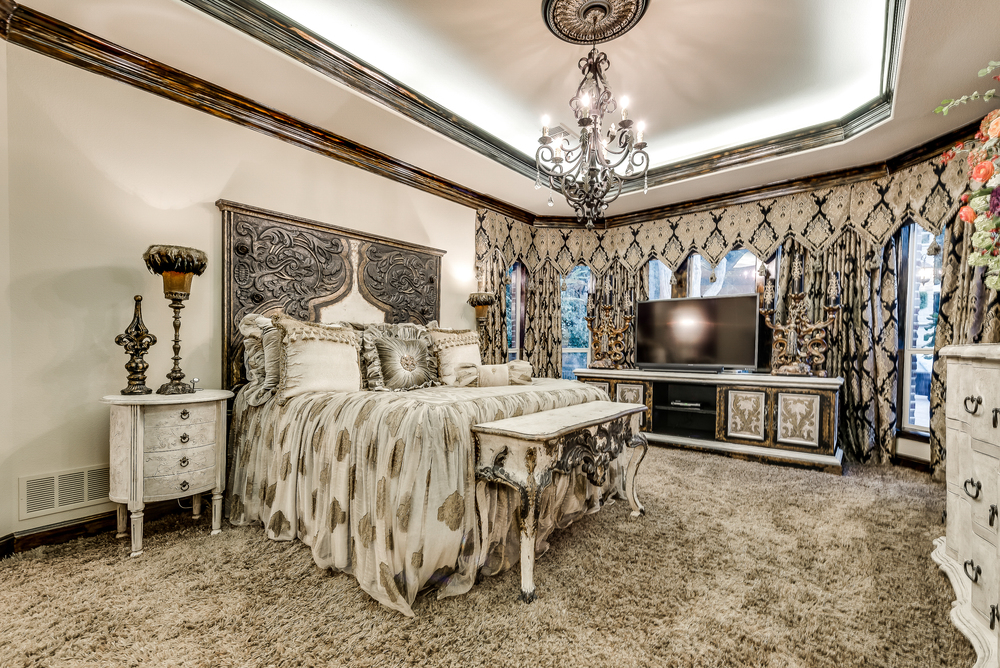
Opulent Owners Retreat
-
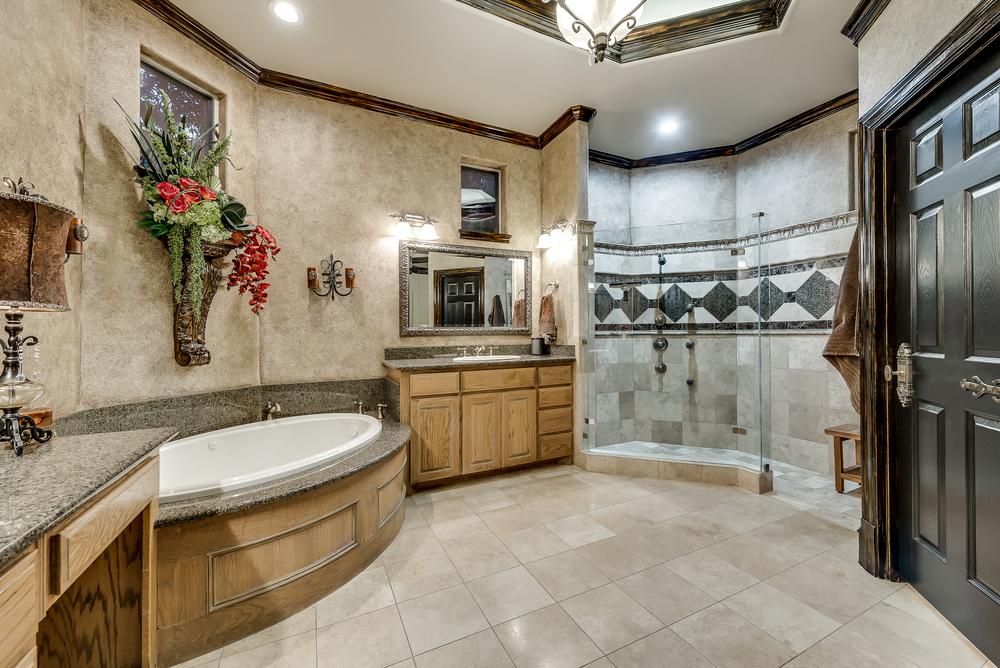
Master Bath
-
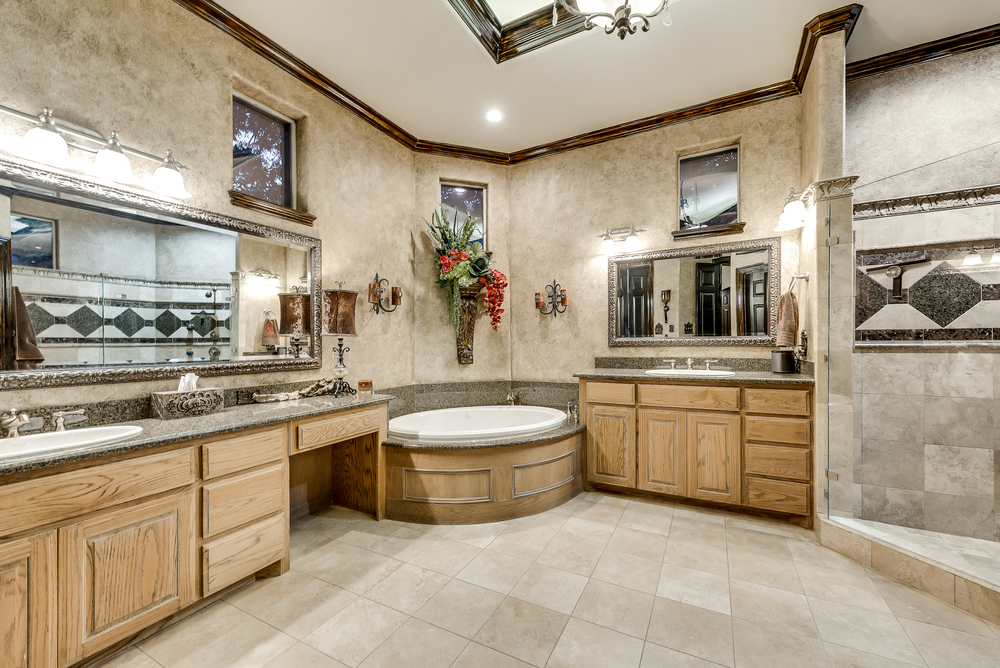
Master Bath
-
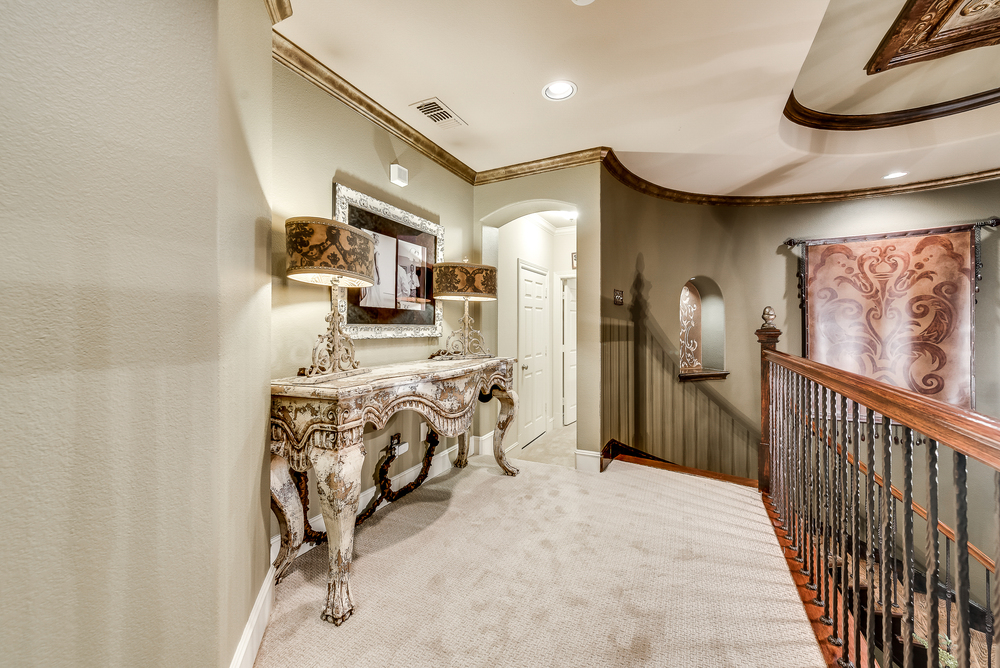
Upstairs Landing View of Custom Paint
-
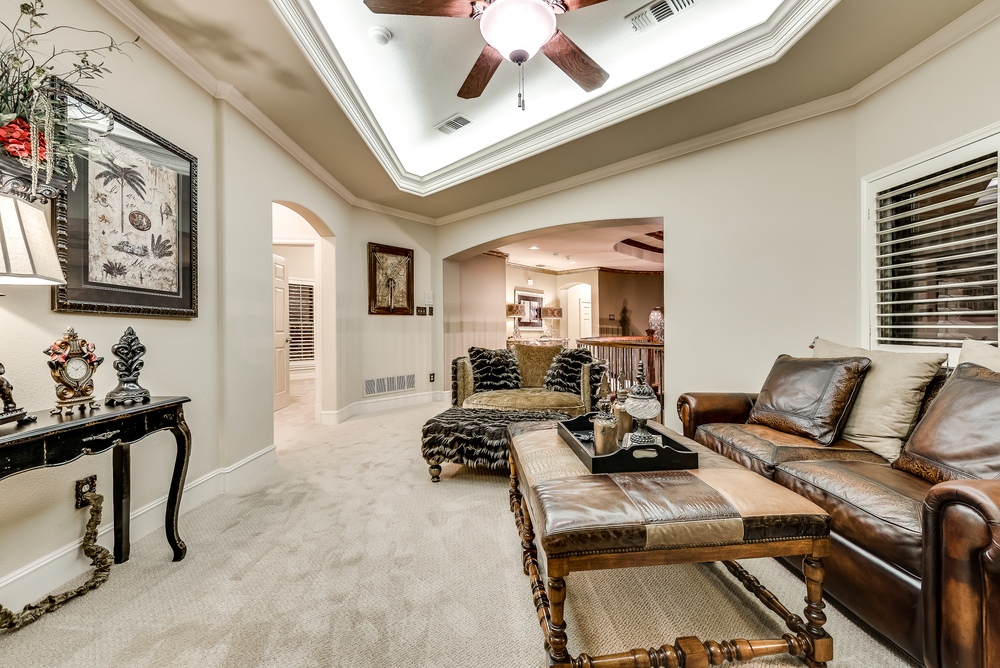
Game Room
-
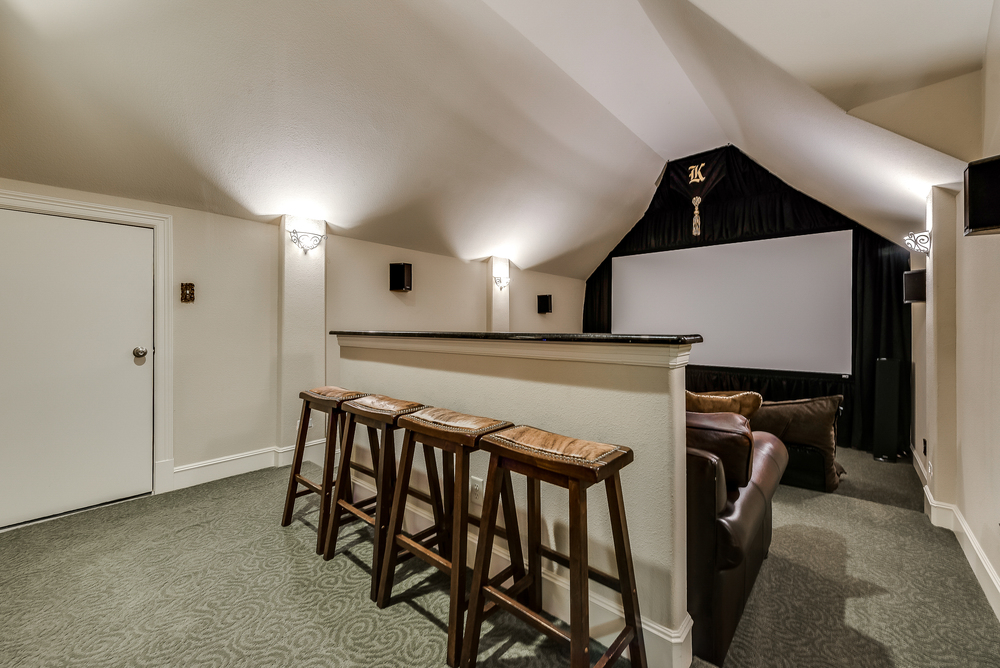
Media Room
-
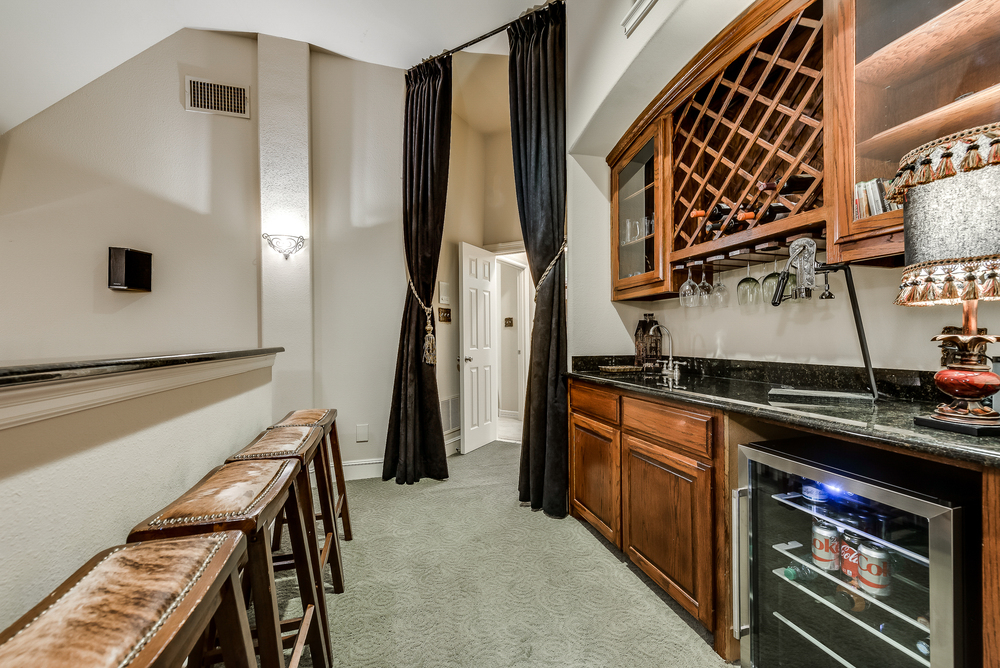
Media Room Wet Bar with Fridge
-
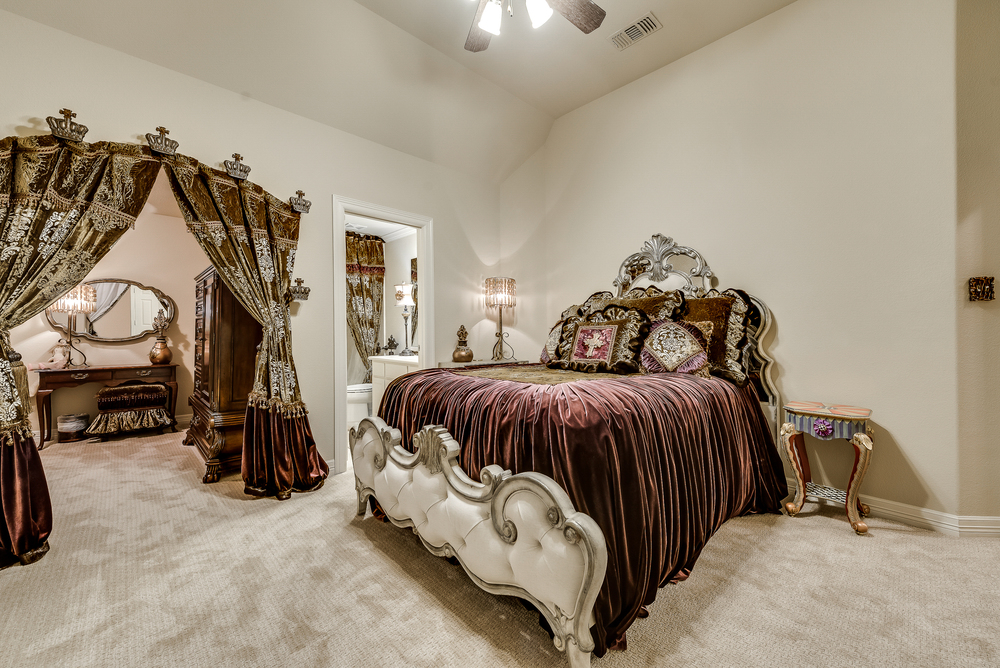
Upstairs Bedroom with Sitting Room
-
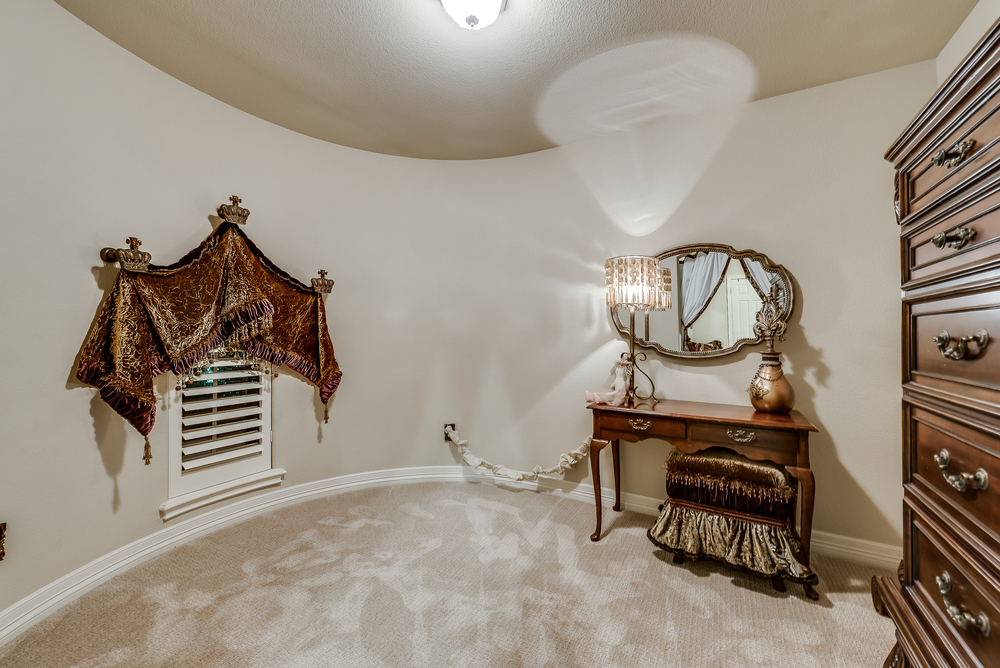
Upstairs Bedroom Sitting Room
-
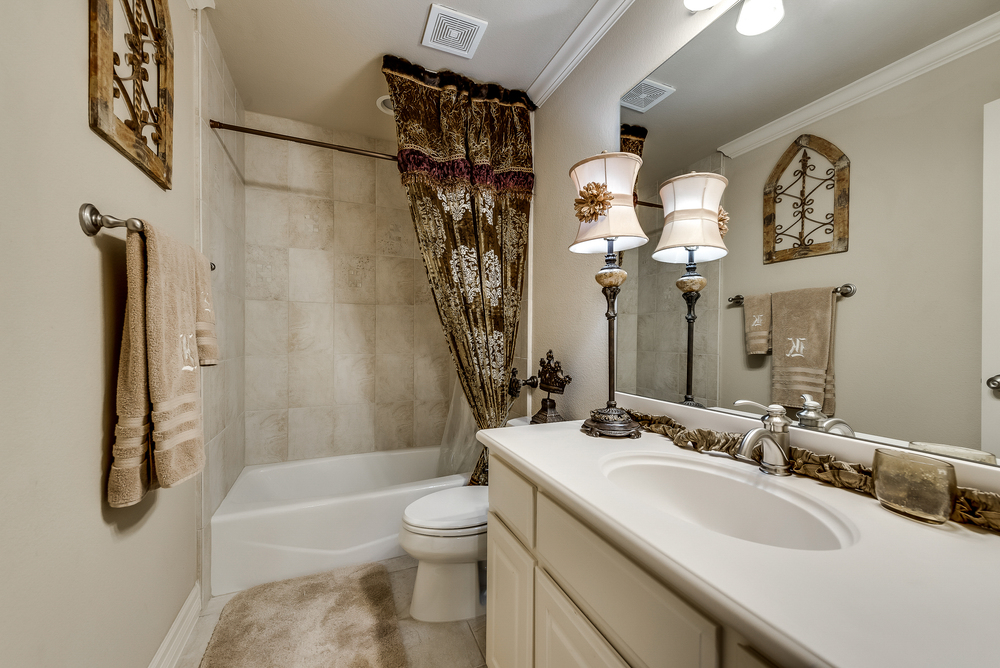
Full Bath
-
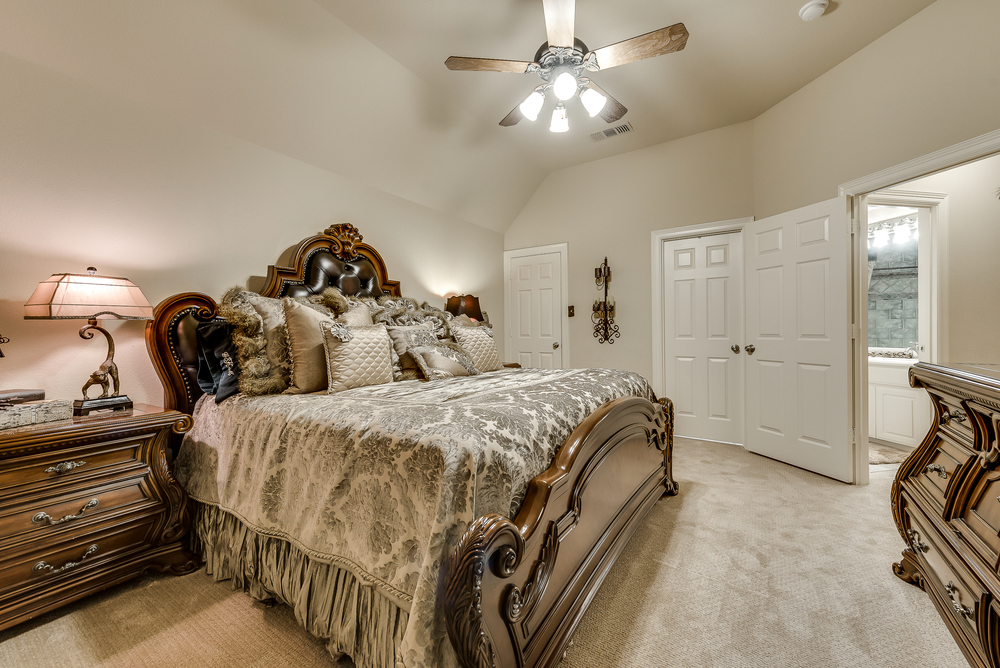
Upstairs Bedroom
-
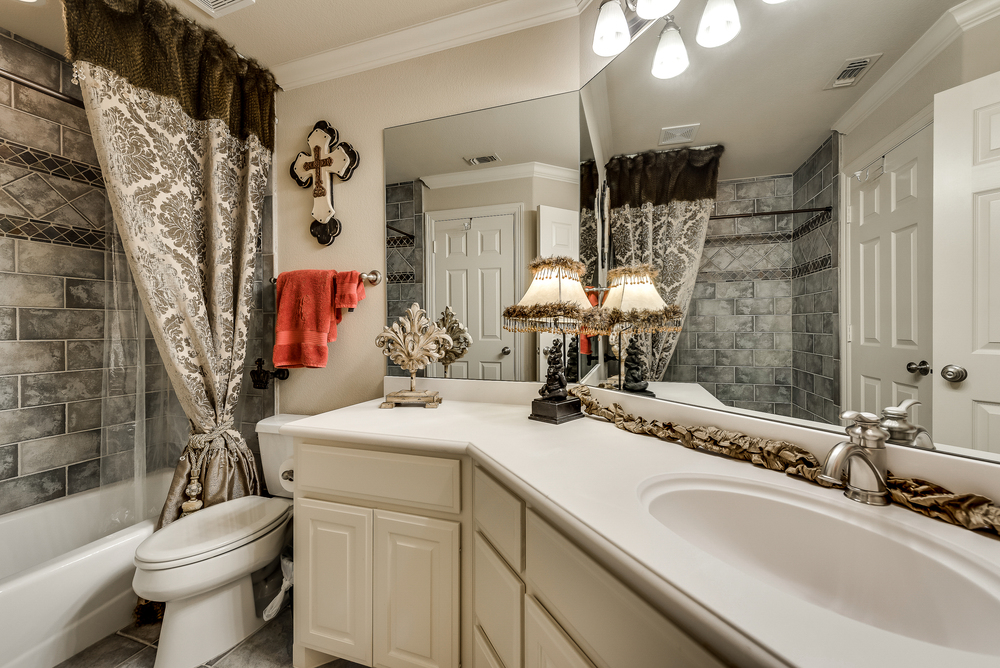
Full Bath
-
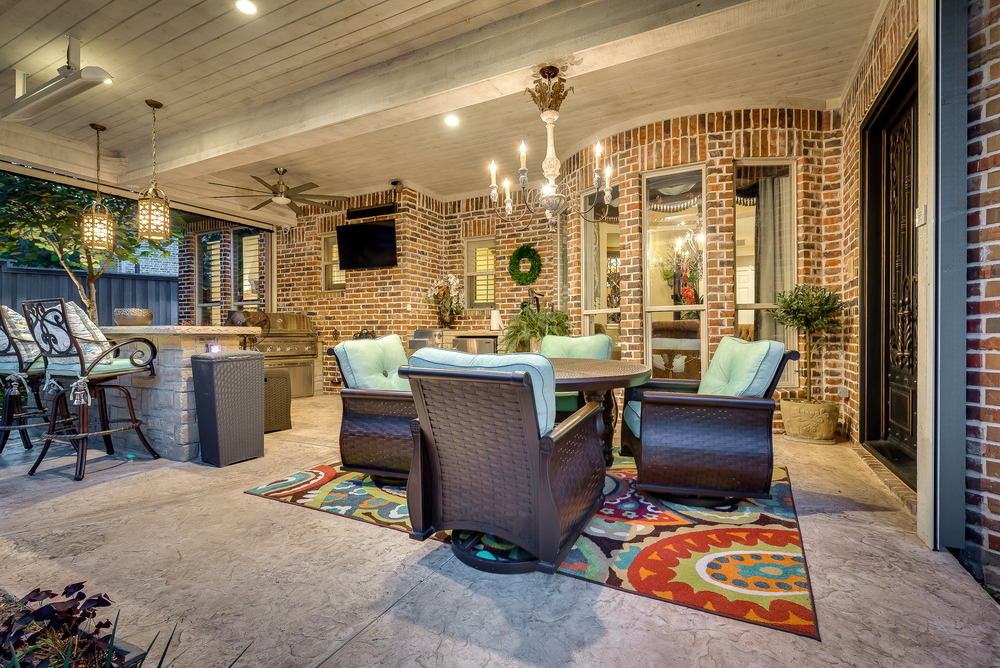
Outdoor Kitchen Patio
-
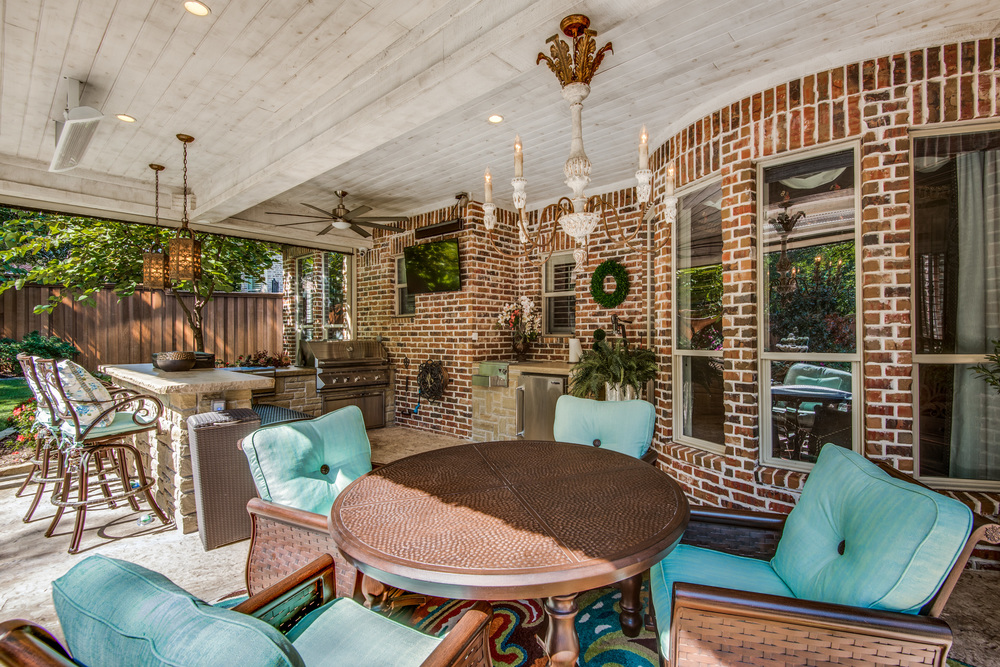
Outdoor Kitchen Patio
-
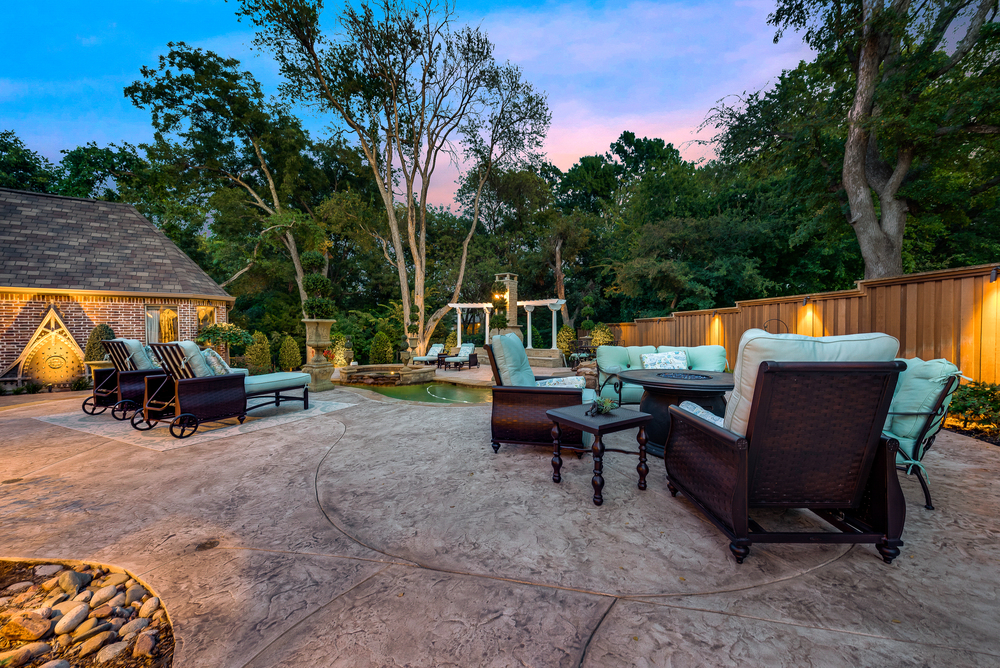
Backyard Paradise
-
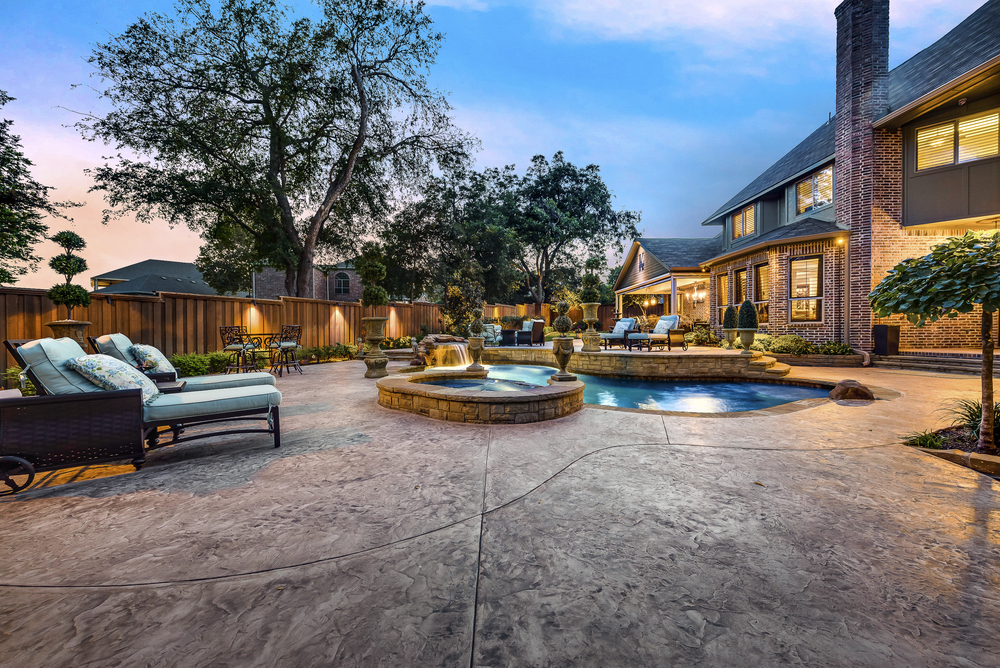
Backyard Paradise
-
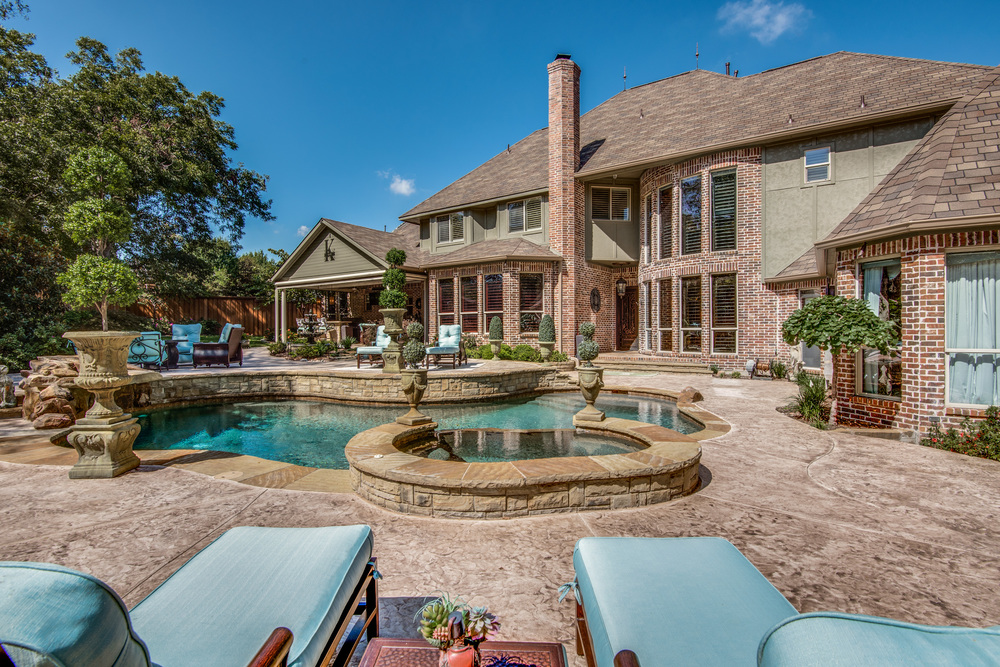
Backyard Paradise
-
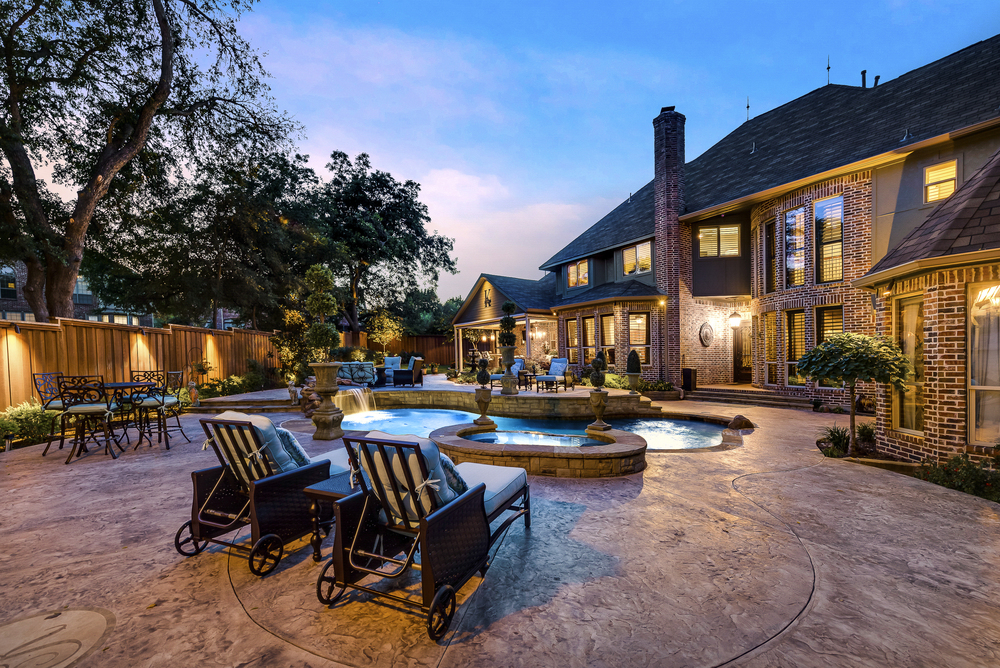
Backyard Paradise
-
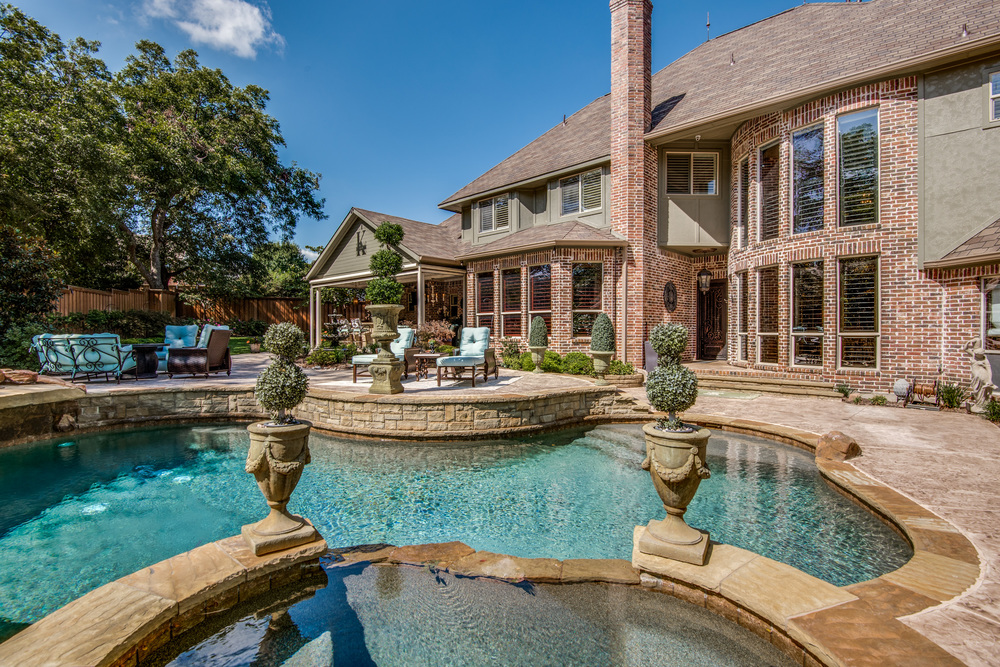
Backyard Paradise
-
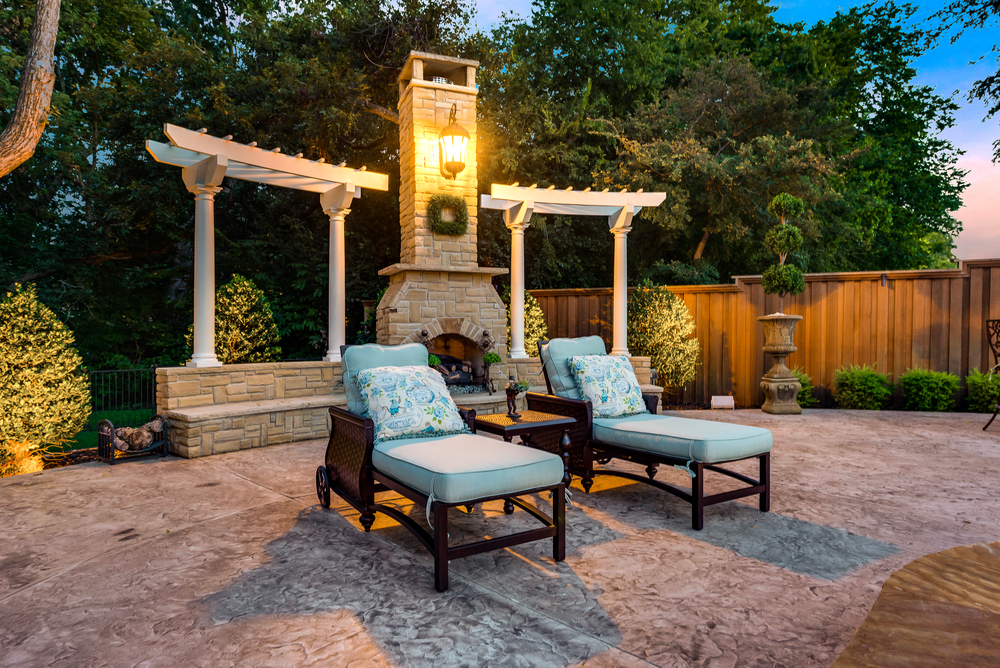
Backyard Stone Gas Fireplace
-
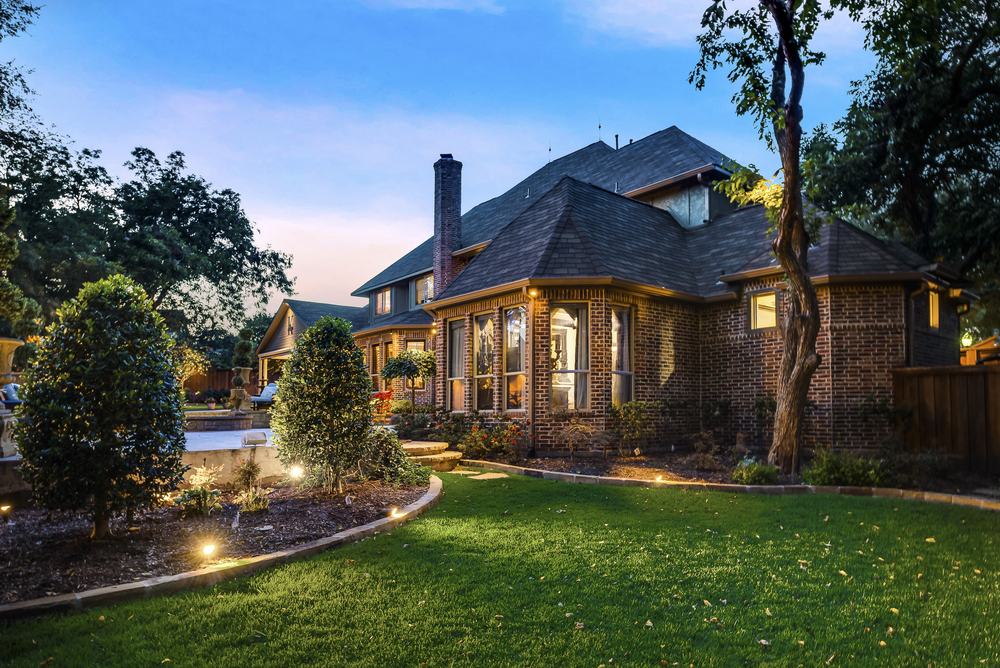
Grassy Play Areas
-
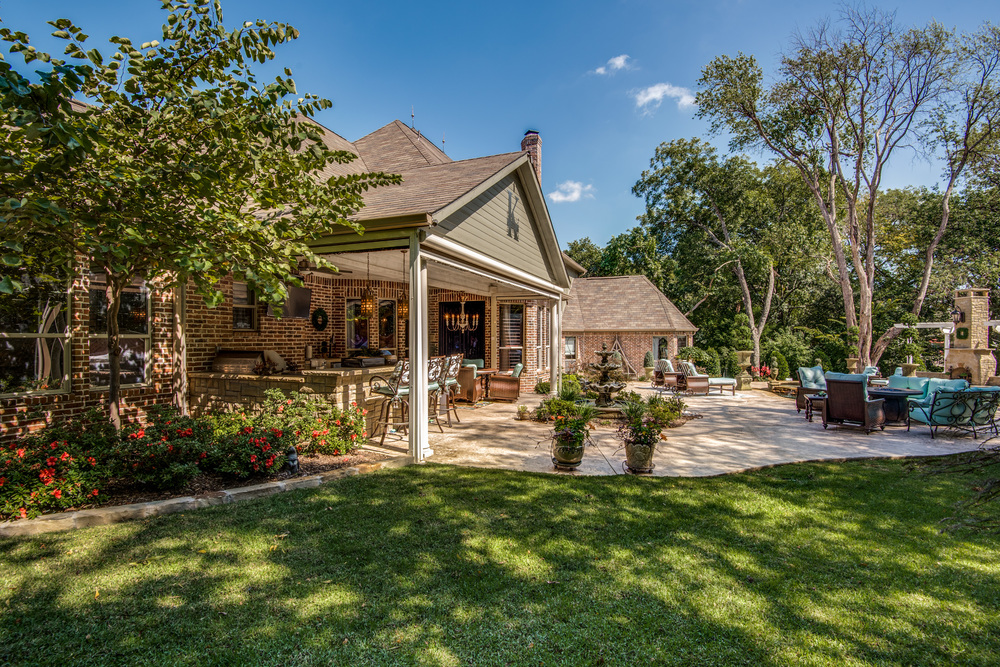
Grassy Play Areas
-
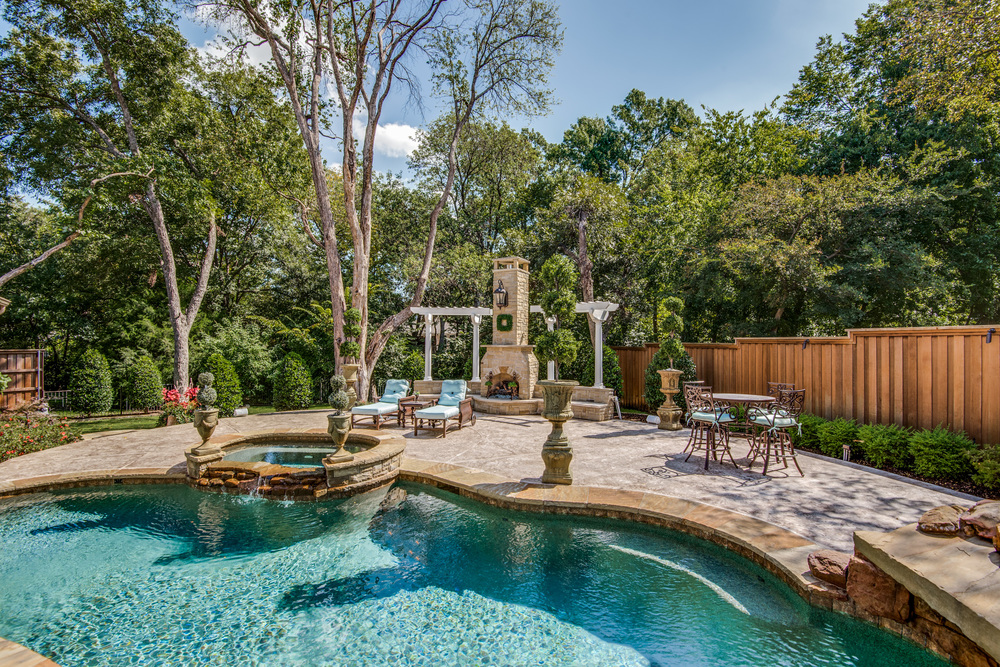
Backyard Paradise Backs to Heavily Treed Creek
-
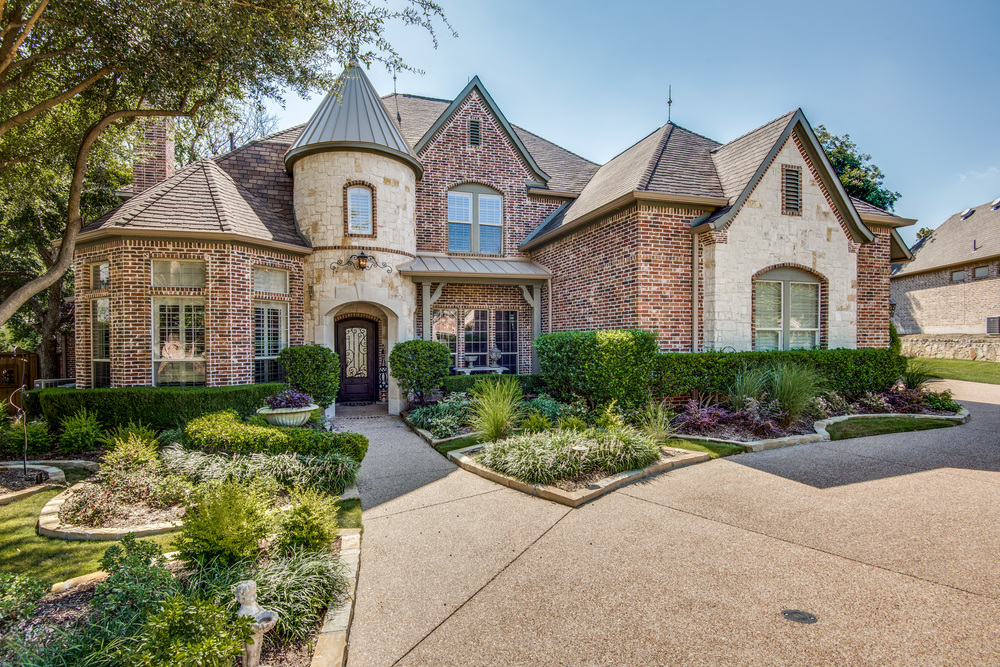
Shadow Ridge Dr
McKinney Realtor Jane Clark Offers 3501 Shadow Ridge, Brookside @ Winding Creek, McKinney
Article Created by Jane Clark, Realtor
Amenities you will find inside!
This home features a relaxing outdoor experience featuring a quaint, covered “Alfresco Room” (patio) with stone fireplace, phantom screen and surround sound. Extended, recently, resurfaced stamped concrete side patio opens into a lush courtyard area. Mosquito misting system and drip watering lines hooked into the sprinkler system for pots allow for ease and comfort. Rear grassy area for perfect for pets. This exquisite custom home offers it all!
Entry
- Stone & Brick Façade w/Landscaped Walk-up and Mature Trees
- Custom Wrought Iron Detailed Iron Door
- Hand Scraped Hardwoods
- Custom Wall Paintings
- Wrought Iron Spindle Staircase
- Plantation Shutters
Study
- French Doors with Lead In-Laid Transom Window
- Coffered Ceiling
- Wall of Built-in Bookcases
- Hand Scraped Hardwood Floors
- Gas Fireplace
- Wood Paneling with Hidden Door
Formal Living
- Arched Entryway
- Hand Scraped Hardwood Floors
- Plantation Shutters, Custom Drapes
Formal Dining
- Hand Scraped Hardwood Floors
- Plantation Shutters
- Archway to Butler’s Pantry
Powder Room
- Crown Molding
- Furniture Style Vanity with Chic Mirror
- Custom Finishes
- Pool Access thru Custom Iron Door
Family Room
- Hand Scraped Hardwood Floors, Crown Molding & Ceiling Fan
- Wall of Windows, Plantation Shutters
- Built-In Cabinets
- Custom Wrought Iron Door
Kitchen & Breakfast Area
- Granite Counter Tops, Hardwoods
- Built-in Cabinetry, Stone Backsplash with Under & Over Lighting
- Granite Island with Prep Sink
- Sub-Zero Fridge, Thermador Gas 6 Burner Cooktop with Indoor Grill, Thermador Double Ovens, Bosch Double Dishwasher & Thermador Built-In Microwave, Thermador Built-In High-end Coffee Maker
- Rotunda Breakfast Area with Wall of Cased Vinyl Windows & Crown Molding
Master Retreat
- Private Master Suite with Back-Lit Tray Ceiling and Wall of Windows Overlooking Backyard
- Plantation Shutters
- Master Bath with His & Hers Vanities and Sinks
- Jetted Tub & Large Separate Tiled Seamless Glass, Walk-In Shower with Multiple Body Sprayers
- Large Custom Walk-in Closet
Secondary Bedrooms
- Mother-In-Law Suite on Main Level
- Three Spacious Upstairs Bedrooms with Full Baths and Walk-In Closets
- All With Plantation Shutters
Media/Game Room
- Game Room with Back-Lit Tray Ceiling and Plantation Shutters
- Media Room with Tiered Floors and Wet Bar with Fridge
Outdoor Experience
- Sparkling Salt Water Pool with Spa
- Outdoor Kitchen with Twin Eagles Appliances (Grill, Fridge, 71000 BTU Burner & Speed Rail, and Bar)
- SW Shad Solutions Remote Shades
- Bromic Infrared Heaters
- The patio has Shiplap Ceiling, Chandelier, Pendant Lights & Fan
- 2 Yards
- Backs to Heavily-Treed Creek Area
- Stone Fireplace
- Multiple Seating Areas, Huge Deck
Utility Room/Garage
- Full-Size Washer & Dryer Area
- Built-in Cabinetry and Counter Space
- Outside Entry Door
- 3 Oversized Car Garage, Split
- Large Attic Walk-out Space
- 4 Water Heaters - 2006/2009/2009/2009
Frisco, Texas recently voted #1 in Money Magazine’s “Best Places to Live” 2018 report with the highest graduation rate of all the cities
Property Location
Download PDF Graphics
Related Homes
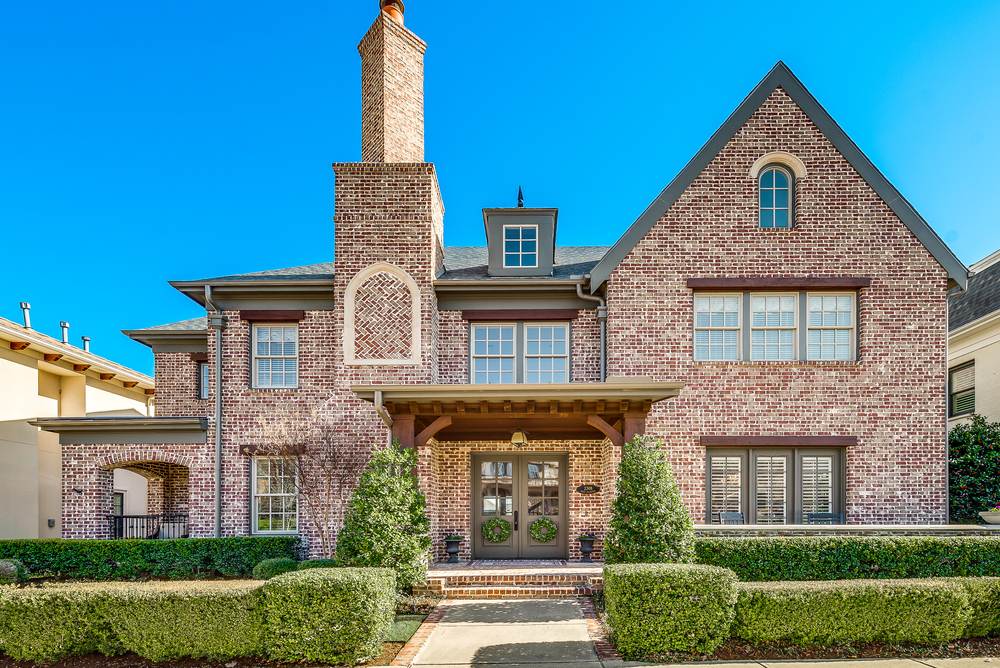
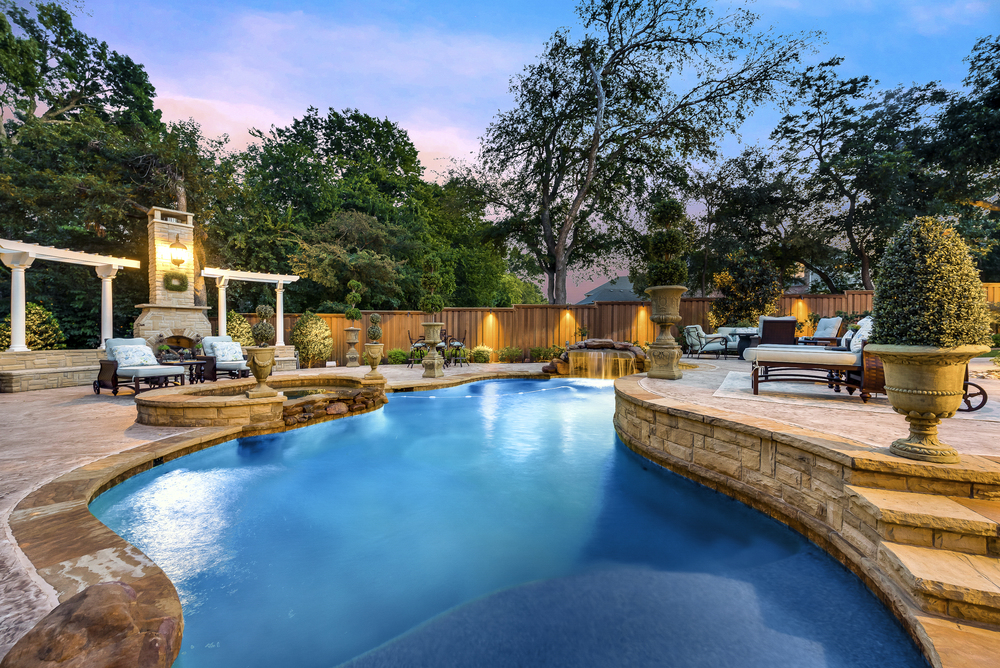
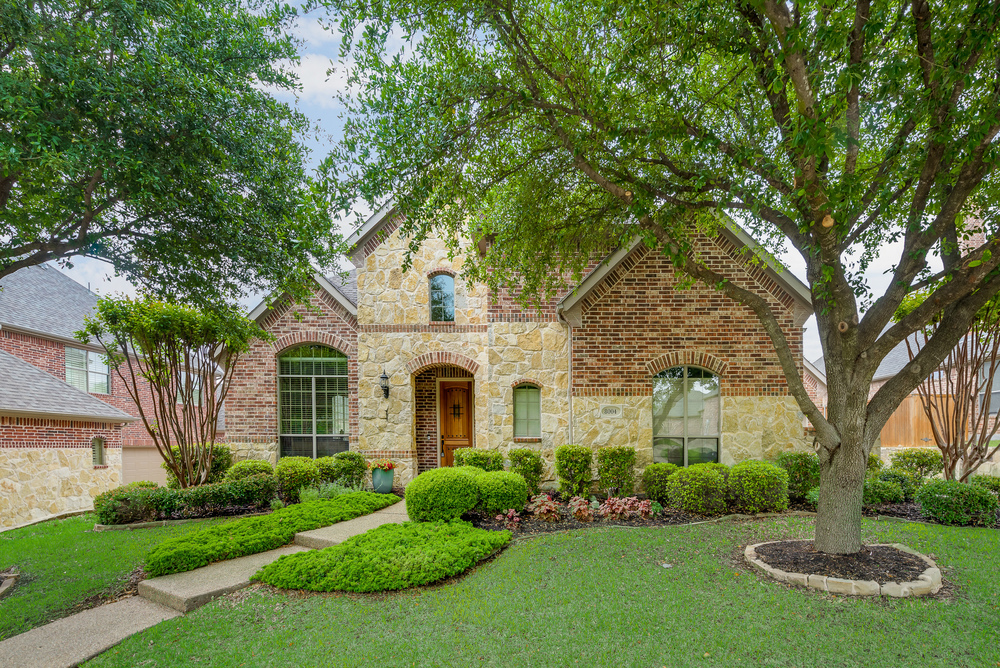

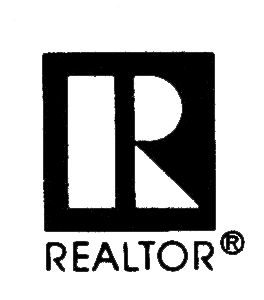

Built with HTML5 and CSS3
- Copyright © 2018 Jane Clark Realty Group LLC
Jane Clark is affiliated with Keller Williams McKinney No. Collin County
Jane Clark Realty Group LLC holds TREC Broker License #9001904