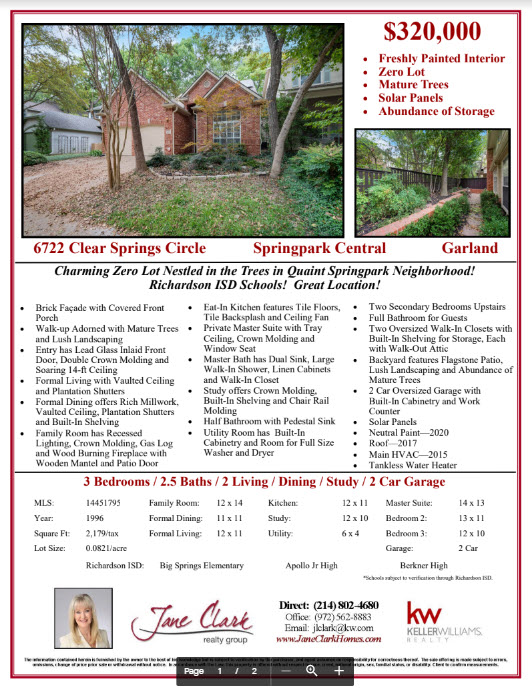- PRICE
- $1,125,000
- MLS NUMBER
- MLS: 14493963
- SQUARE FOOTAGE
- 4,963/tax
- SUBDIVISION
- Domain
- ROOM COUNT
- 5 Beds / 5.5 Baths / Living / 2 Dining / Den / Game / Media / Mud Room / Pool / Grassy Yard / 4 Car Side Garage
- SCHOOLS
- McKinney ISD: / McGowen Elementary / Faubion Middle / McKinney High
- YEAR BUILT
- 2013
- LOT SIZE
- 1.5 Acres
-
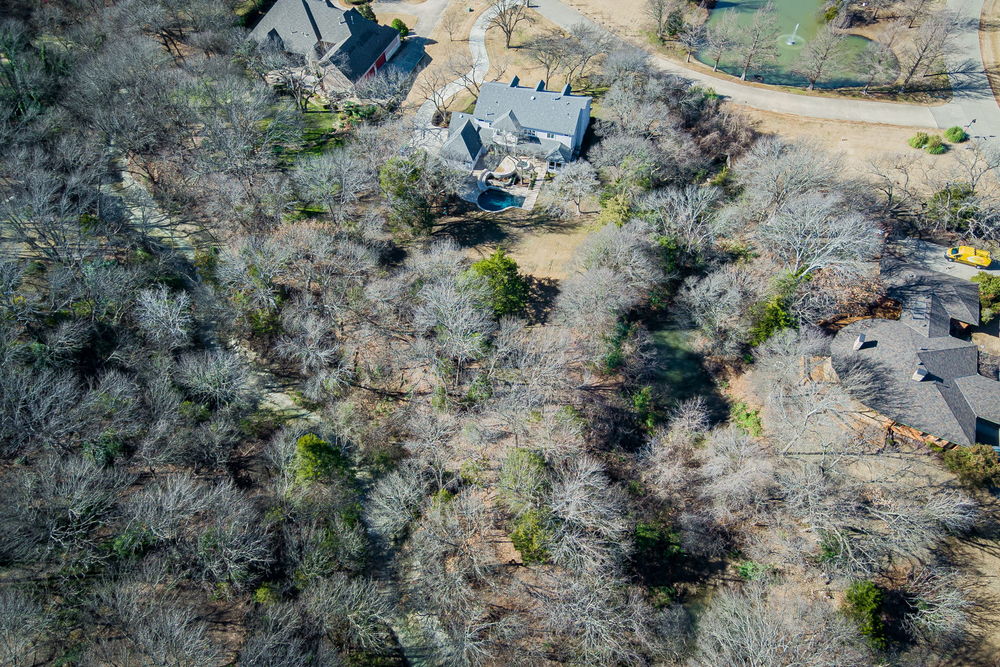
Summerfield Court
-
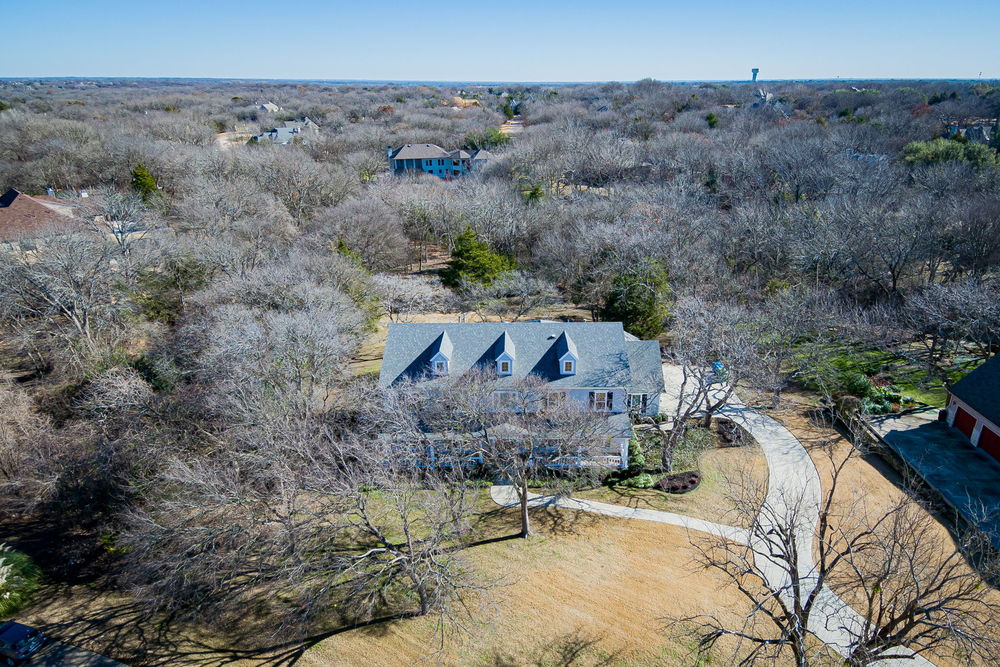
Over Acre Creek Lot
-
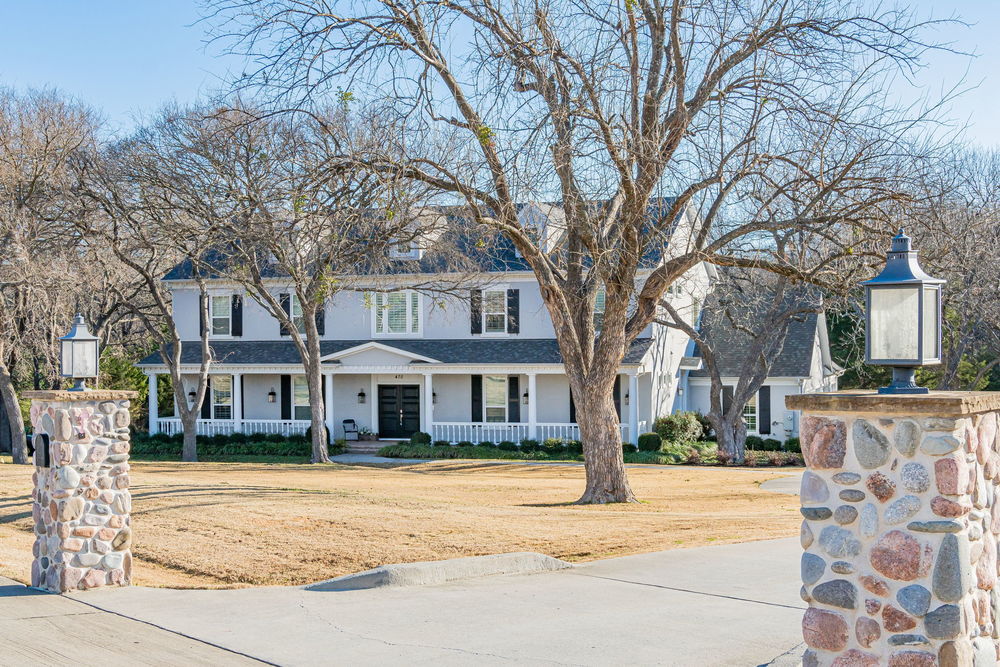
Charming Drive Up Appeal
-
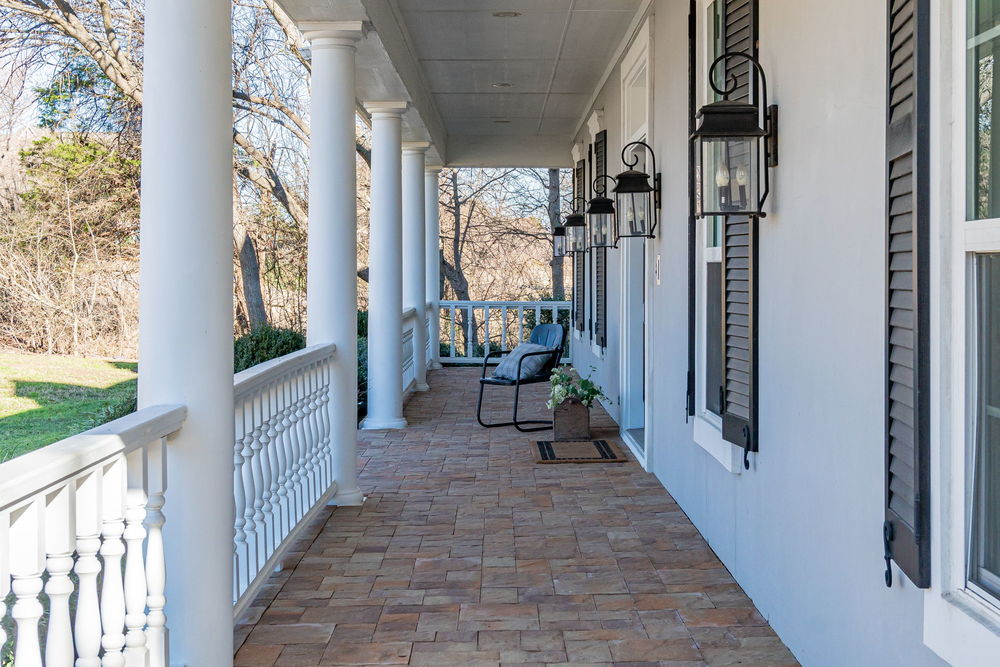
Cozy Covered Front Porch
-
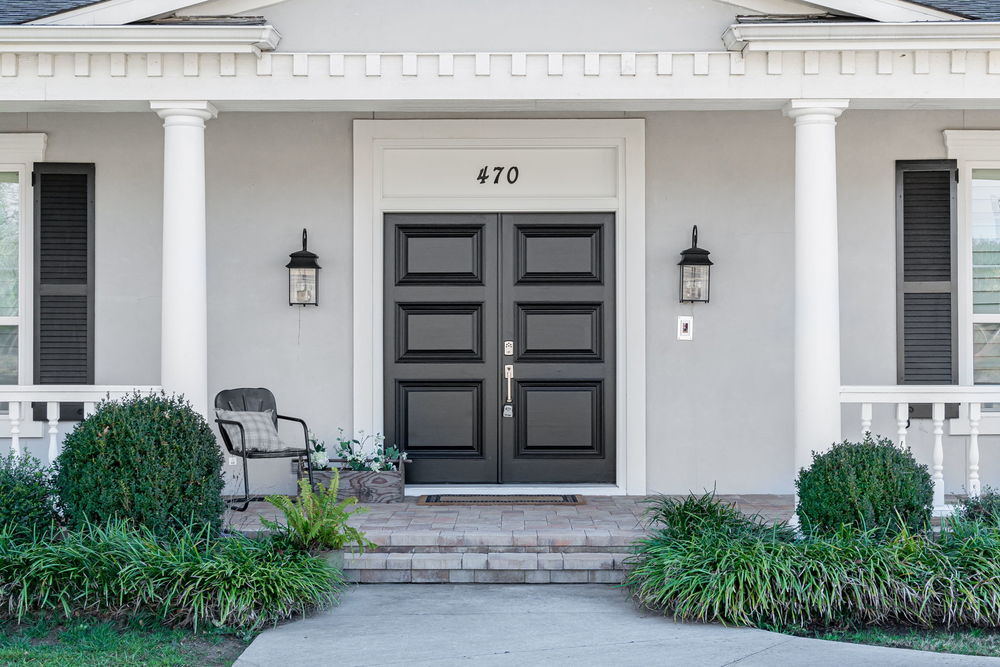
Gorgeous Recently Painted Front Doors
-
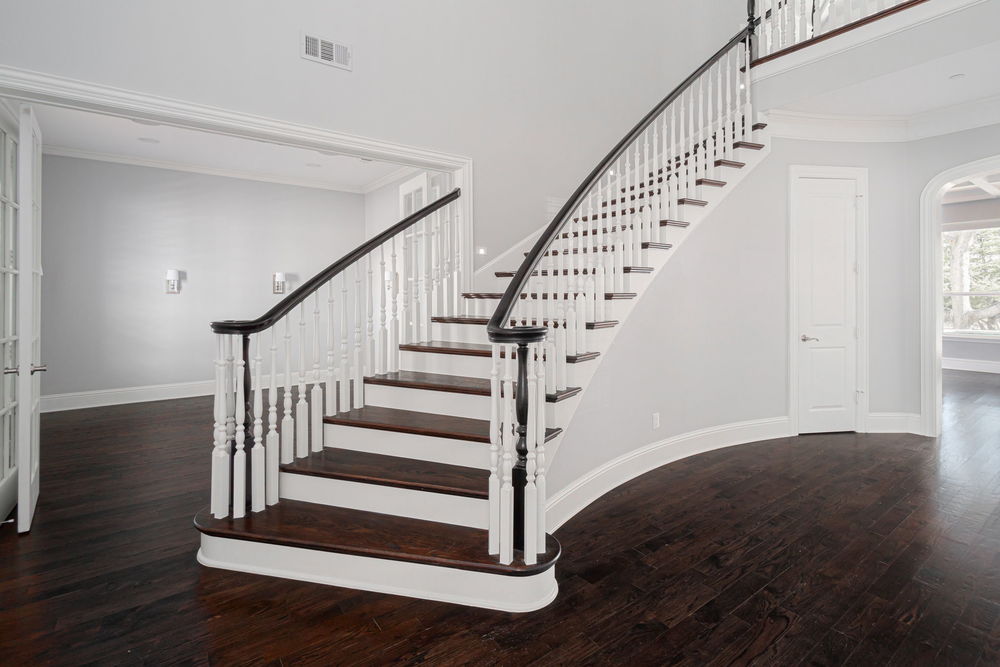
Stunning Entry
-
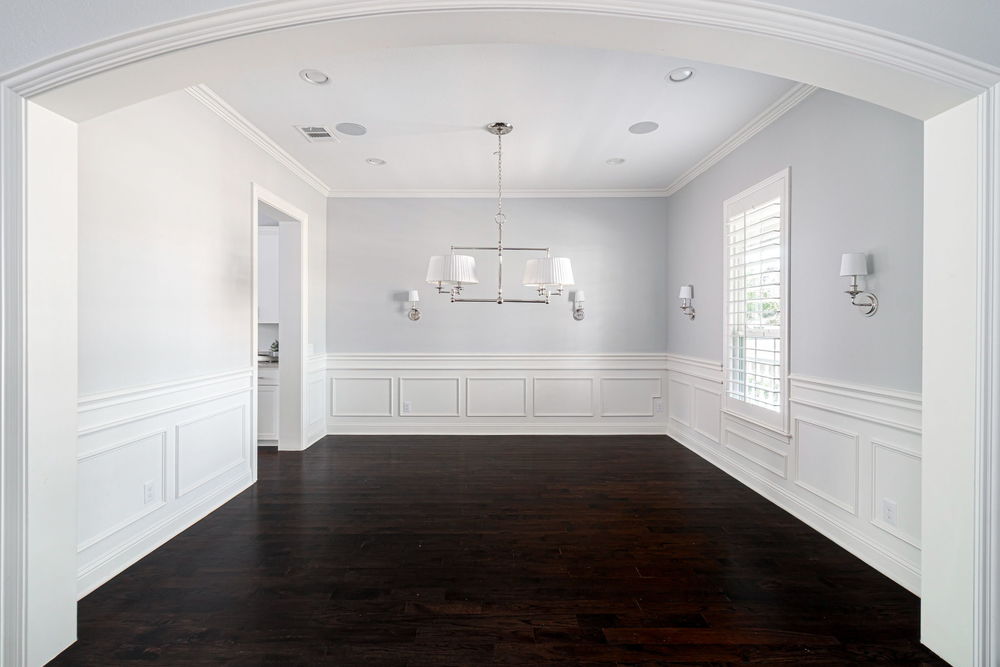
Formal Dining
-
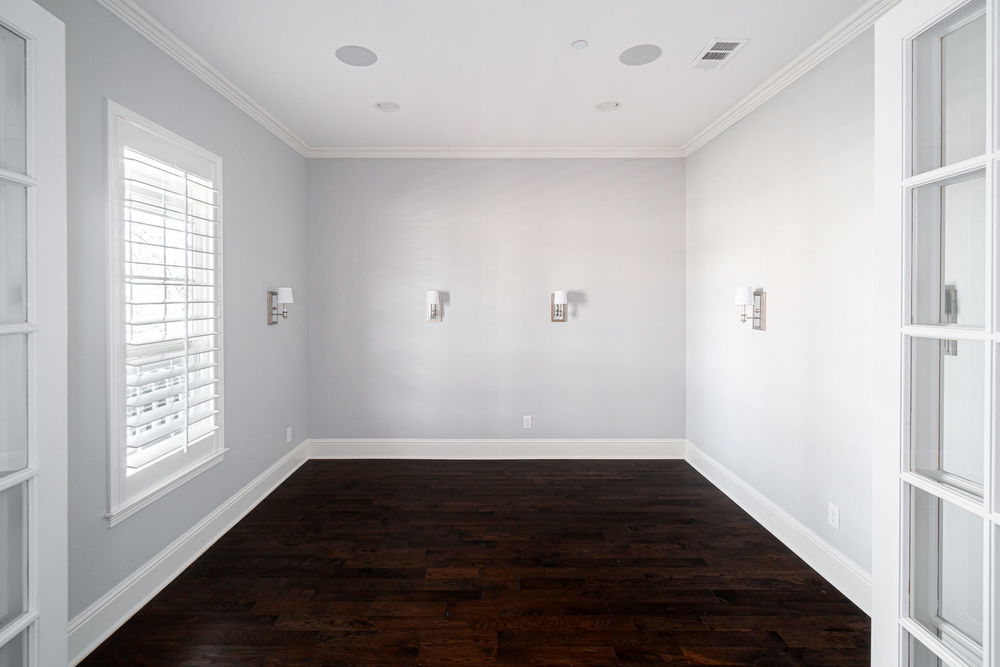
Study or Den
-
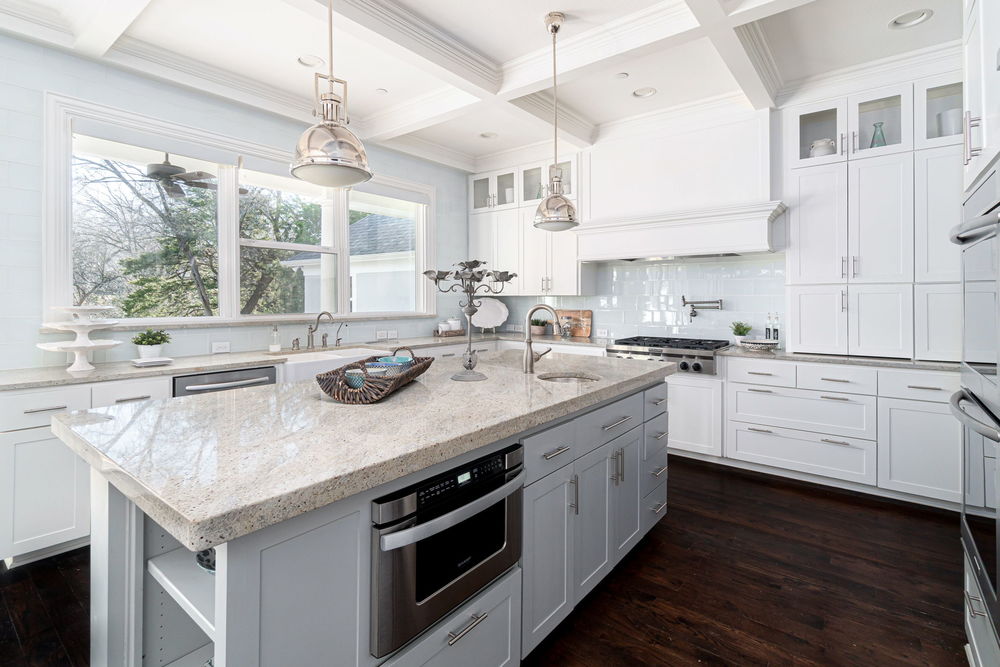
Gourmet Kitchen
-
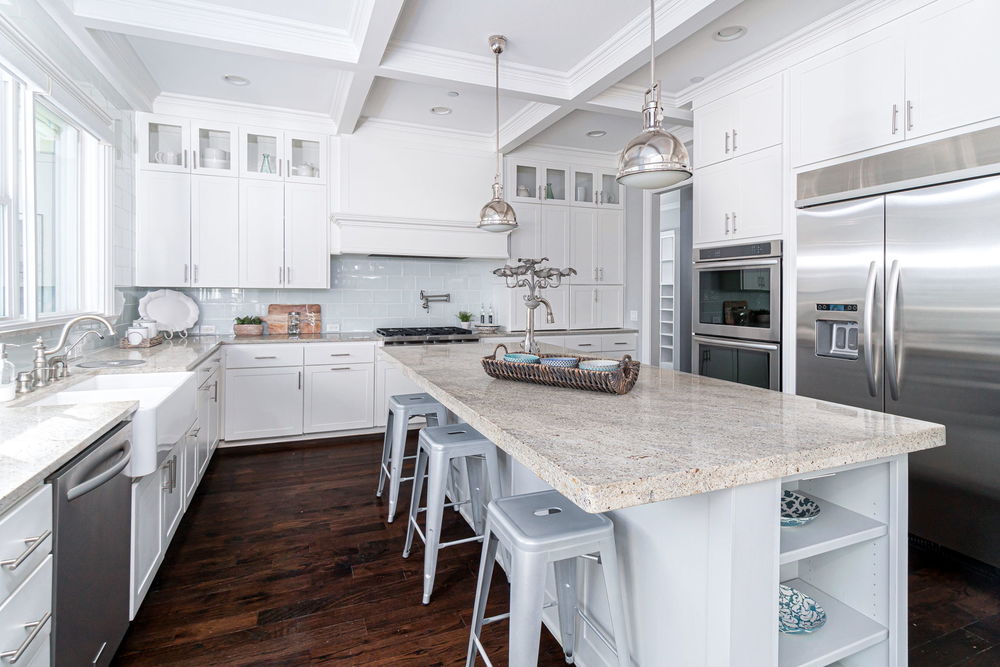
Gourmet Kitchen
-
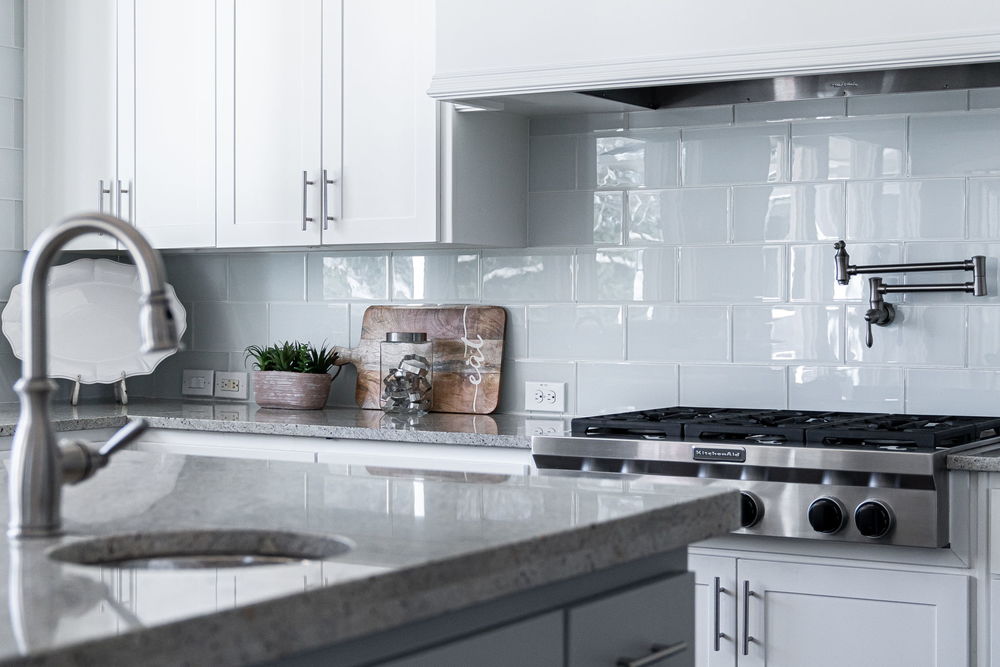
Impeccible Attention to Detail
-
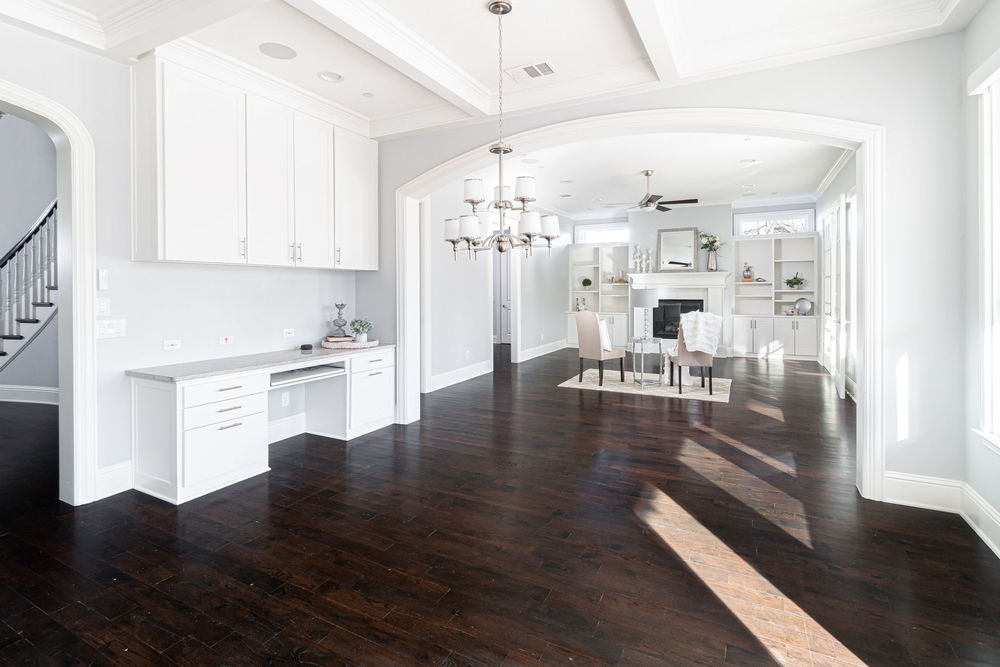
Breakfast Area with Built In Granite Topped Desk
-
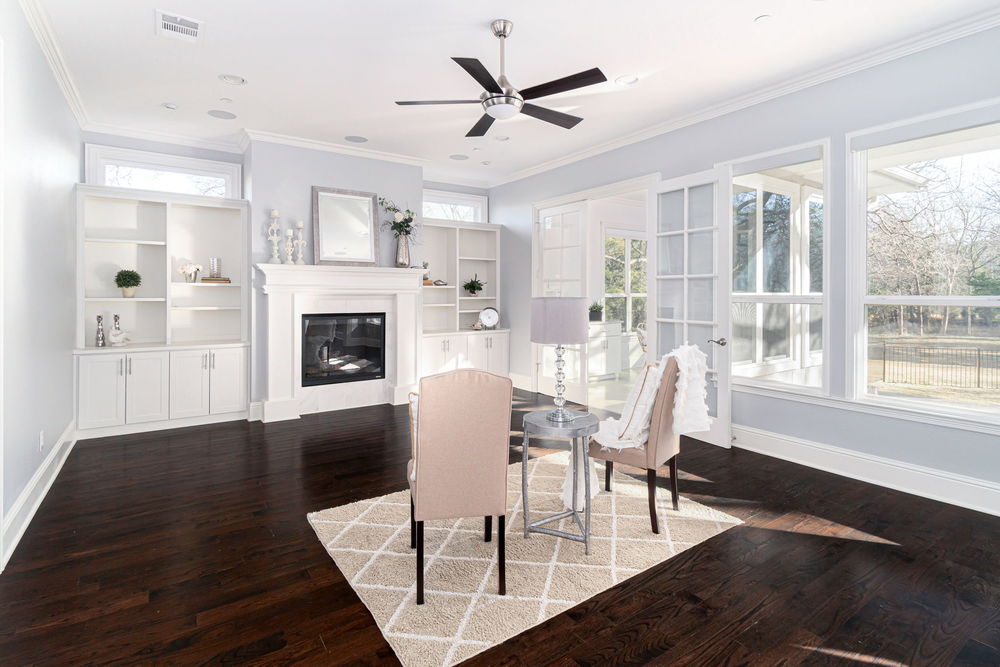
Family Room
-
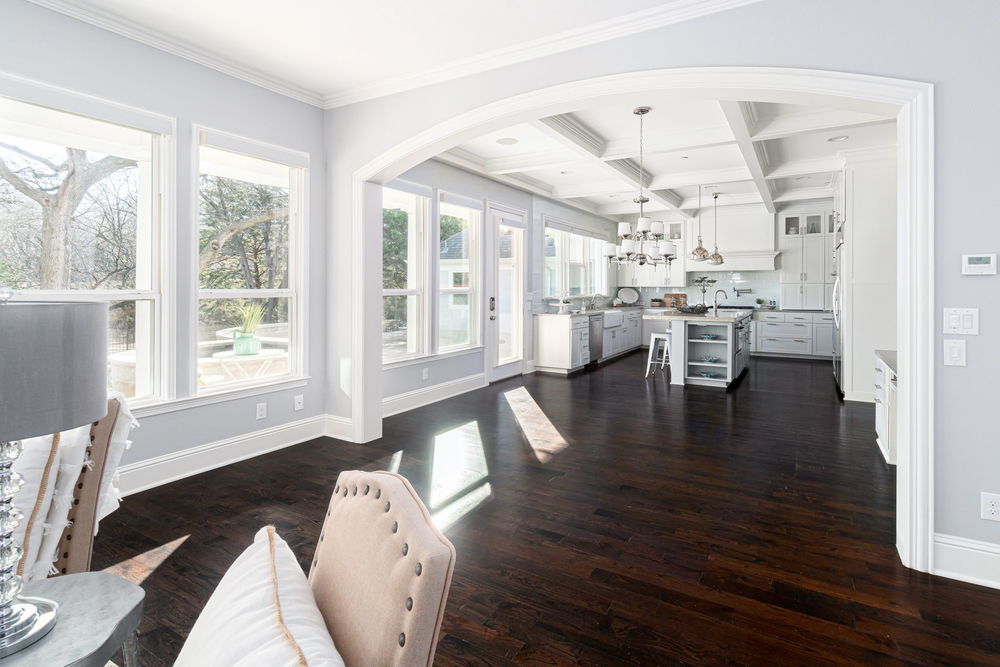
Open Floor Plan is Great for Entertaining
-
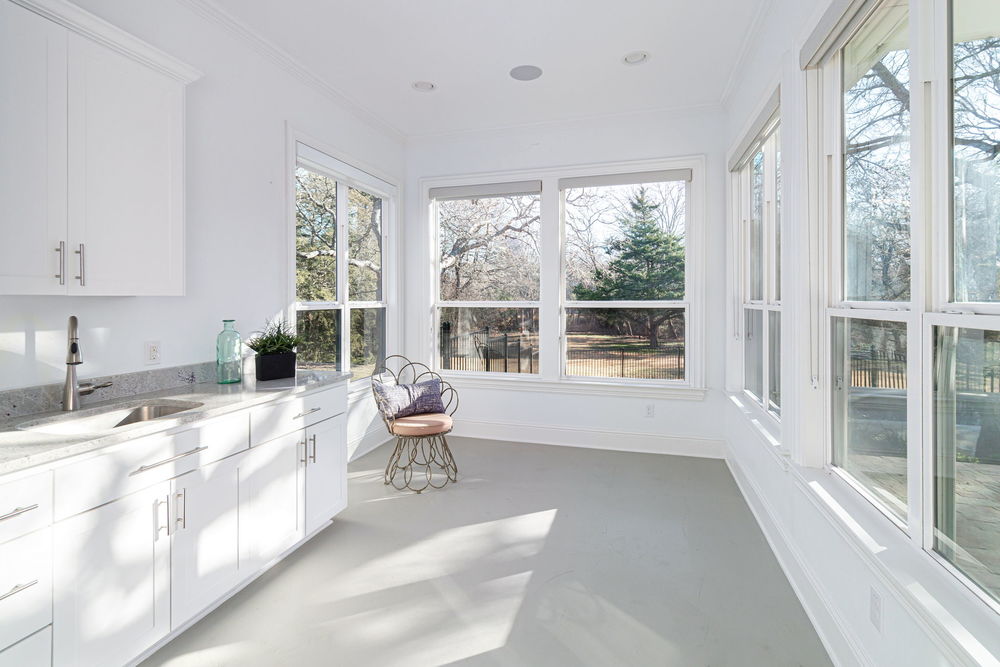
Sunroom off Family Room
-
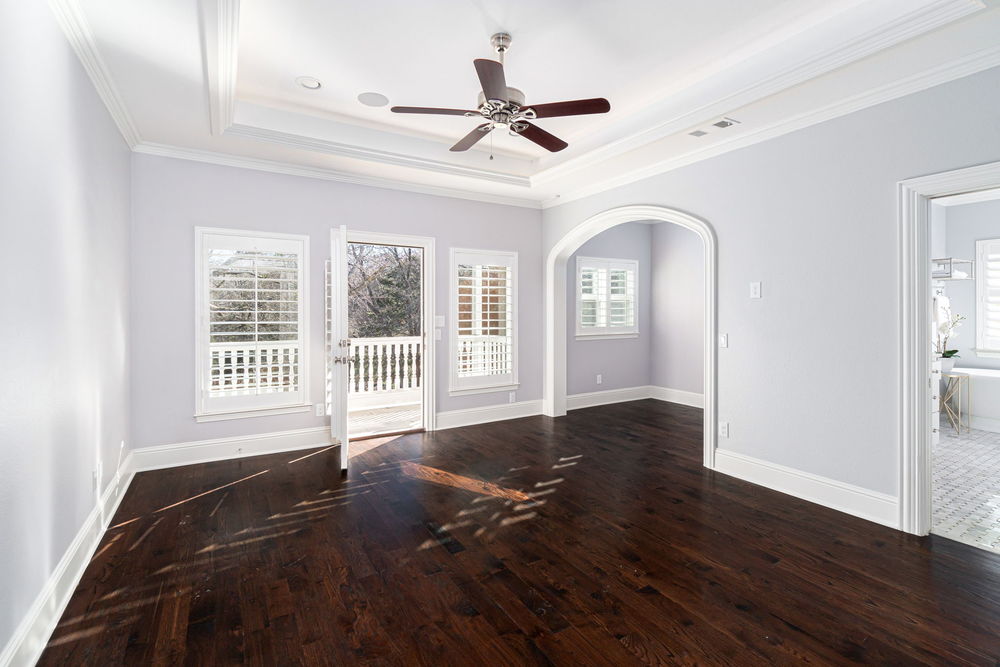
Master Bedroom with Sitting Area and Private Balcony
-
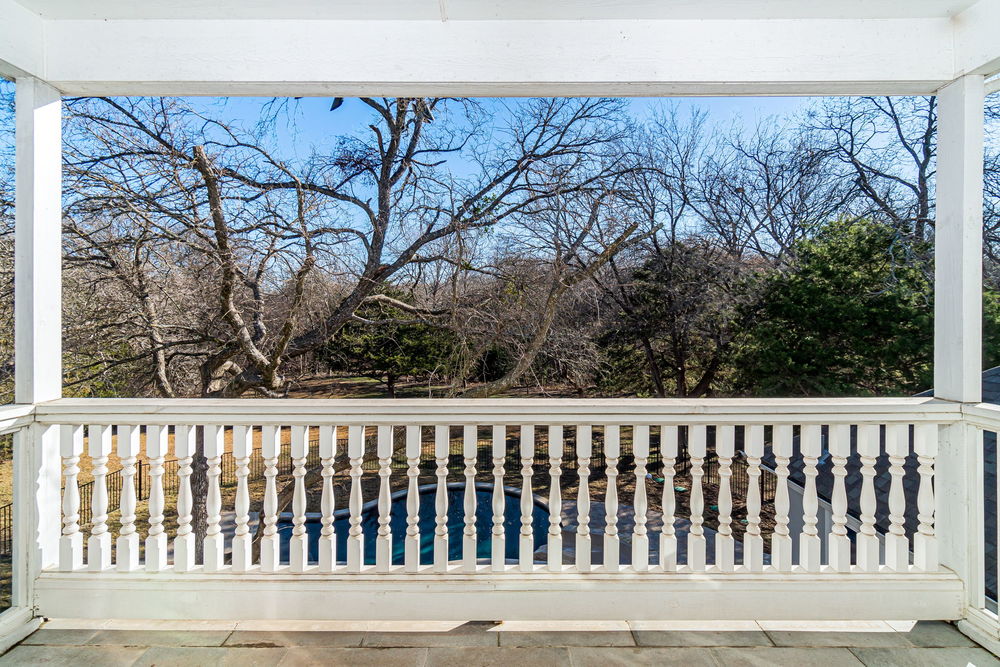
Private Master Bedroom Balcony
-
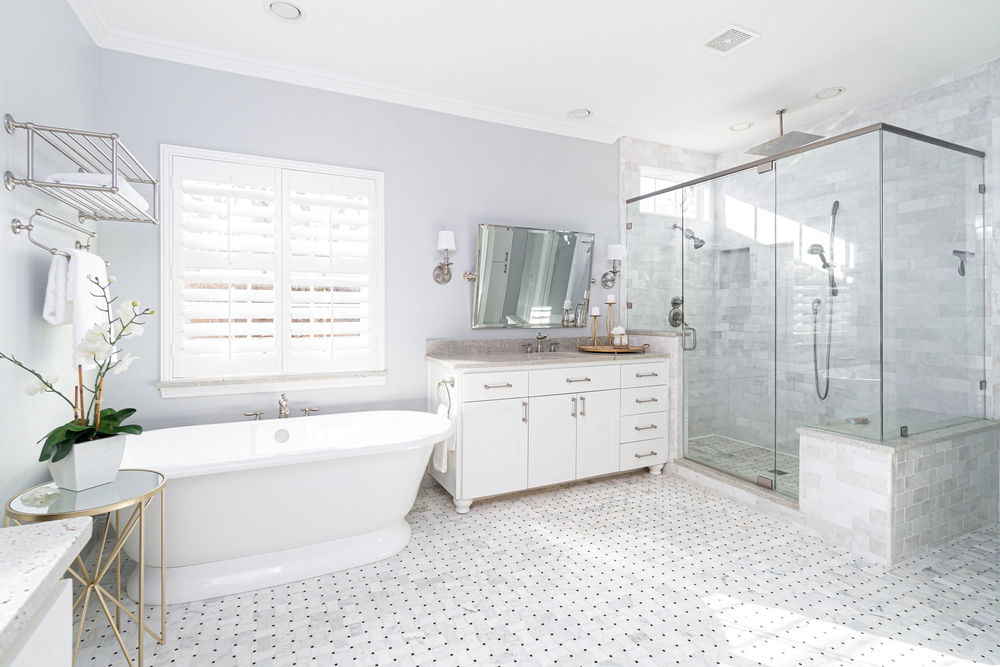
Spa Like Master Bath
-
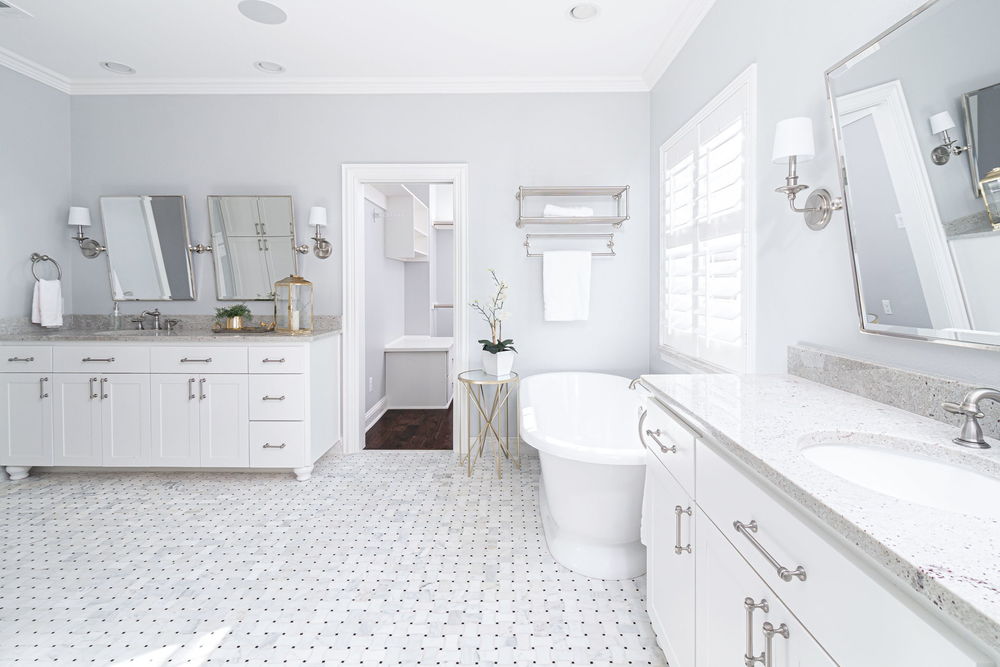
Spa Like Master Bath
-
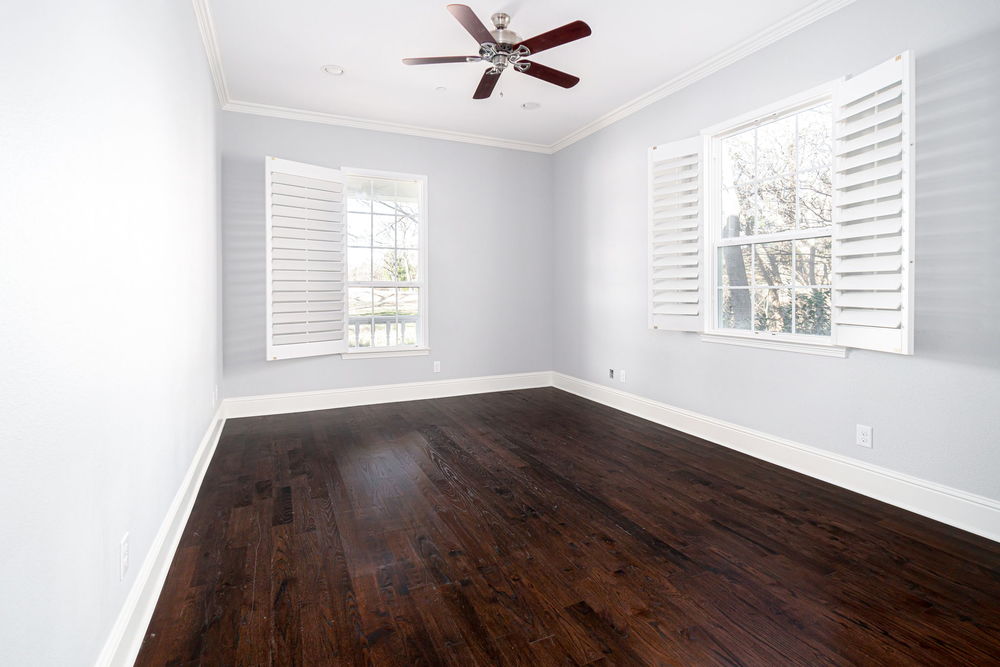
Main Level Secondary Bedroom with Ensuite Bathroom
-
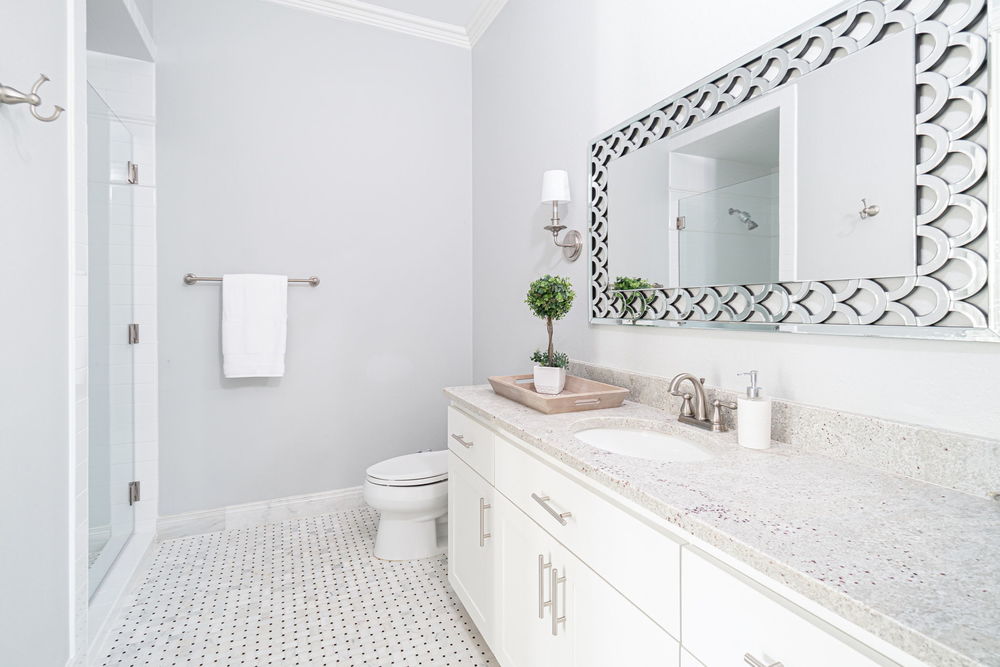
Ensuite Full Bathroom with Bedroom and Hall Entries
-
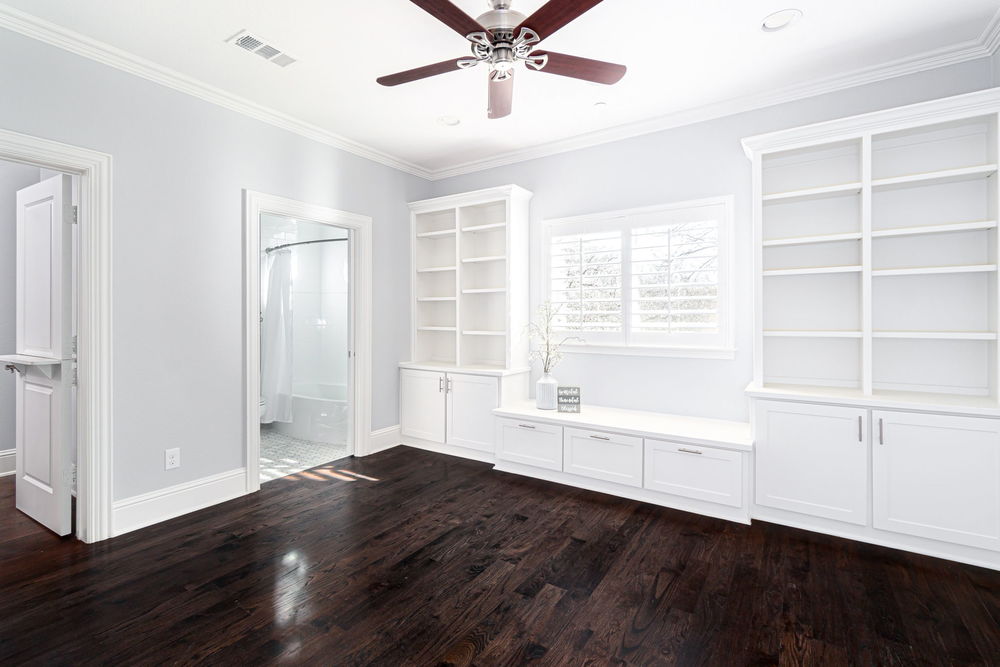
Secondary Bedroom with Ensuite Bathroom and Separate Sitting Area
-
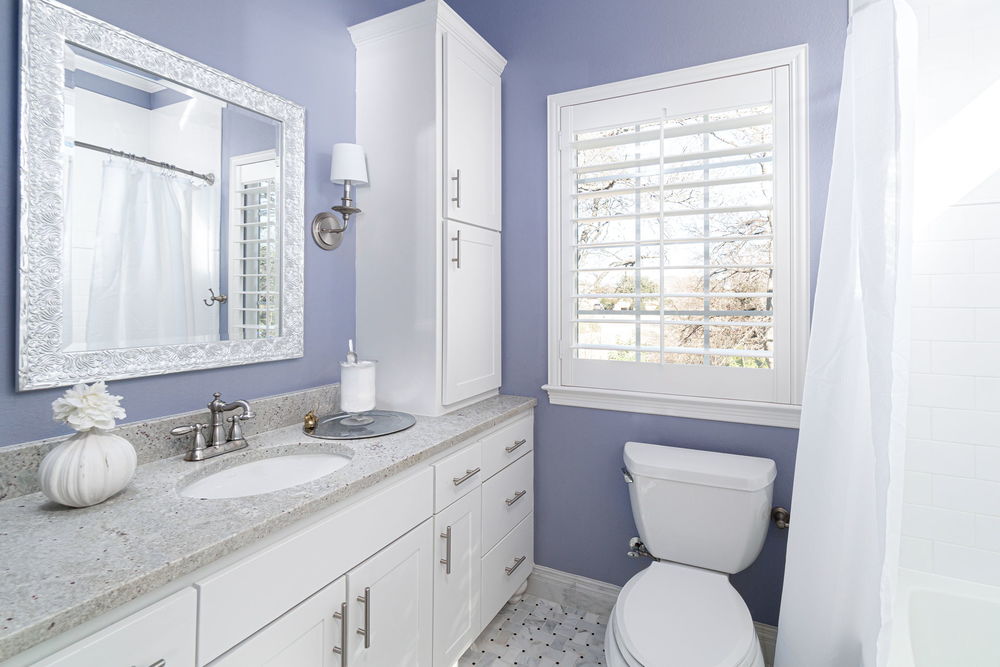
Ensuite Full Bathroom
-
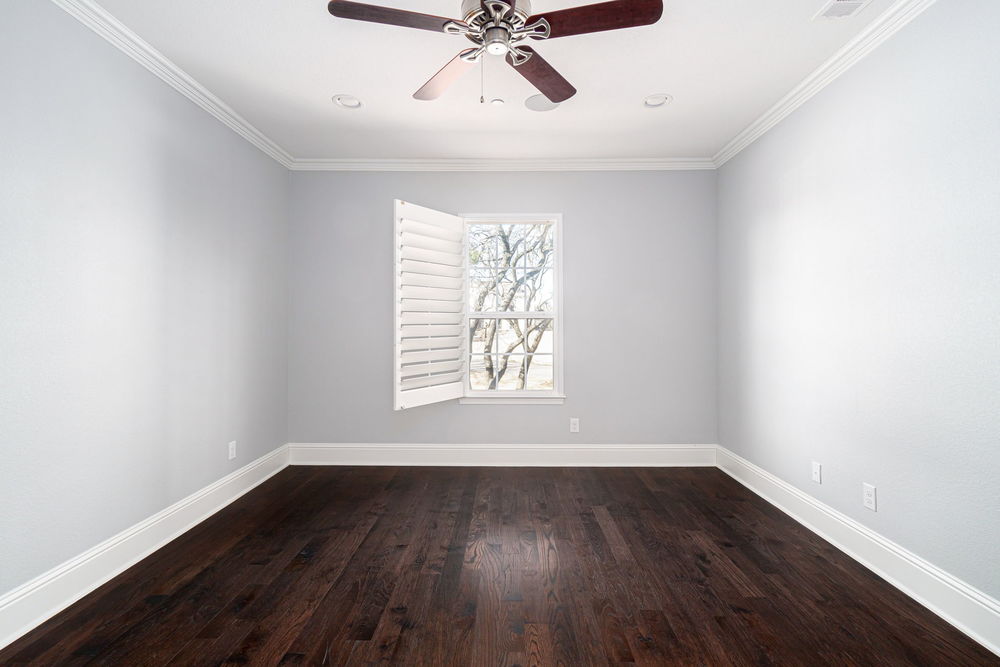
Secondary Bedroom
-
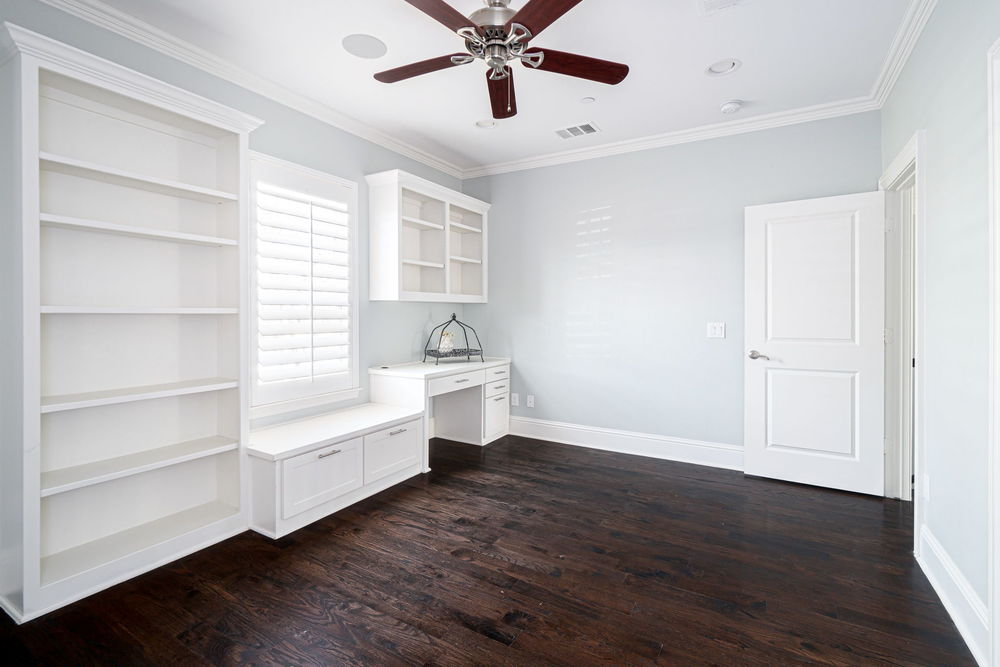
Secondary Bedroom with Built In Desk Storage Closet and Ensuite Bathroom
-
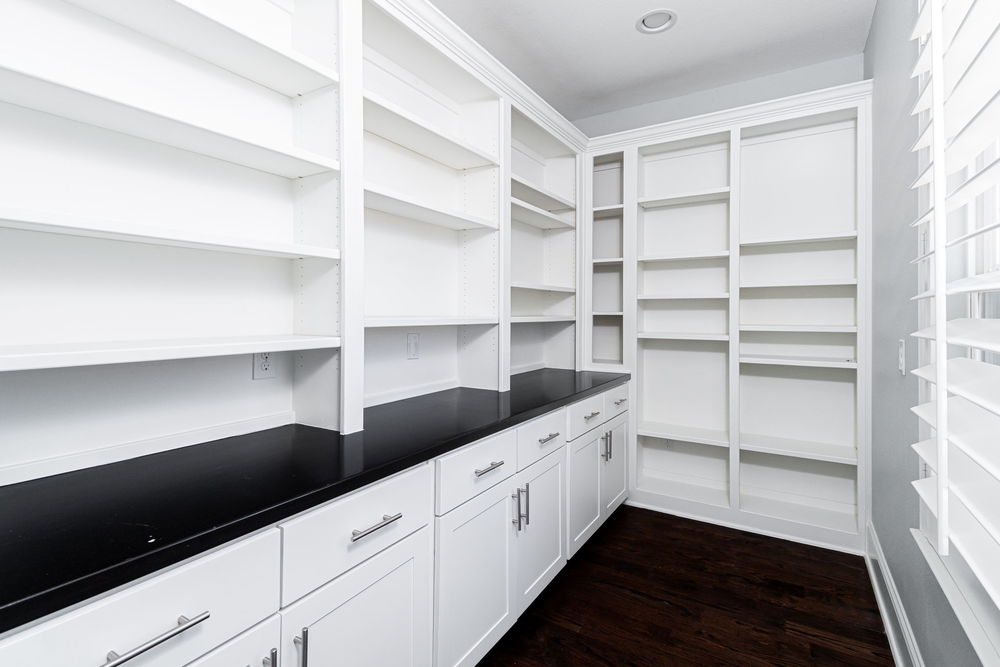
Storage Closet
-
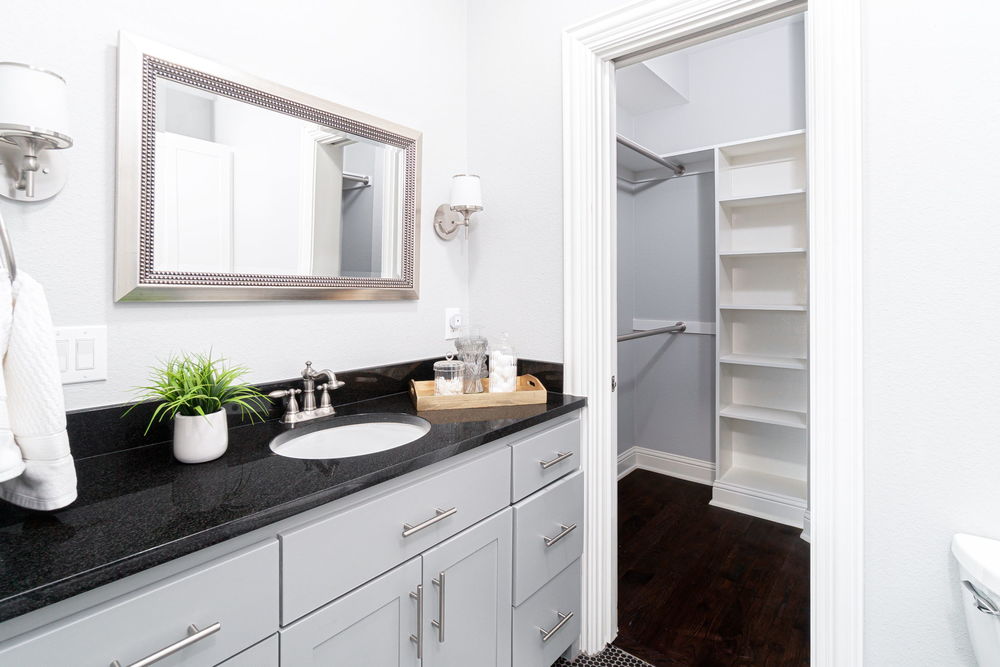
Ensuite Full Bathroom
-
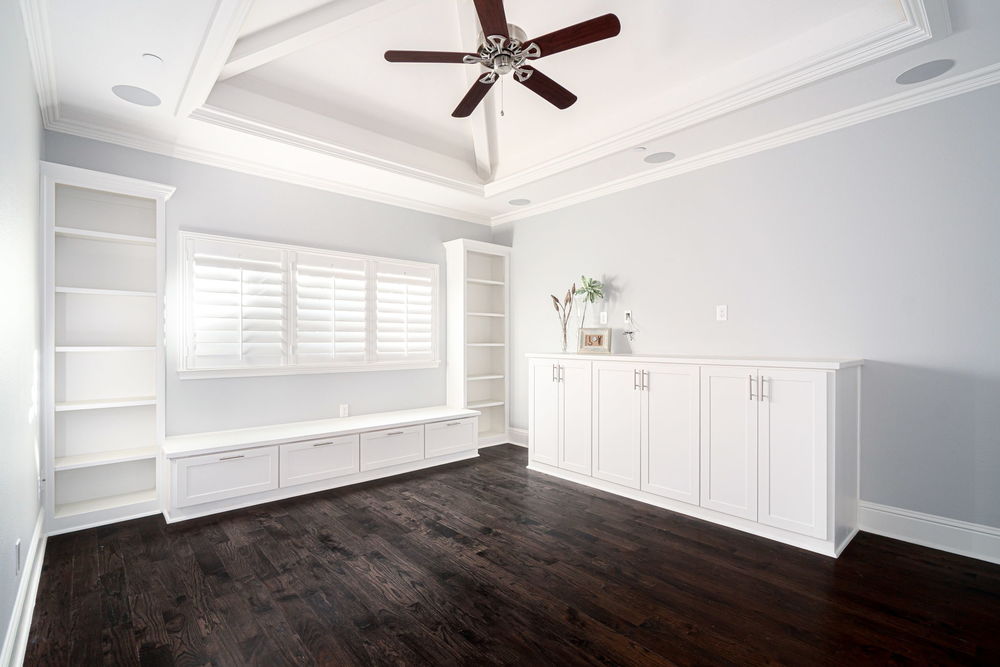
Game Room
-
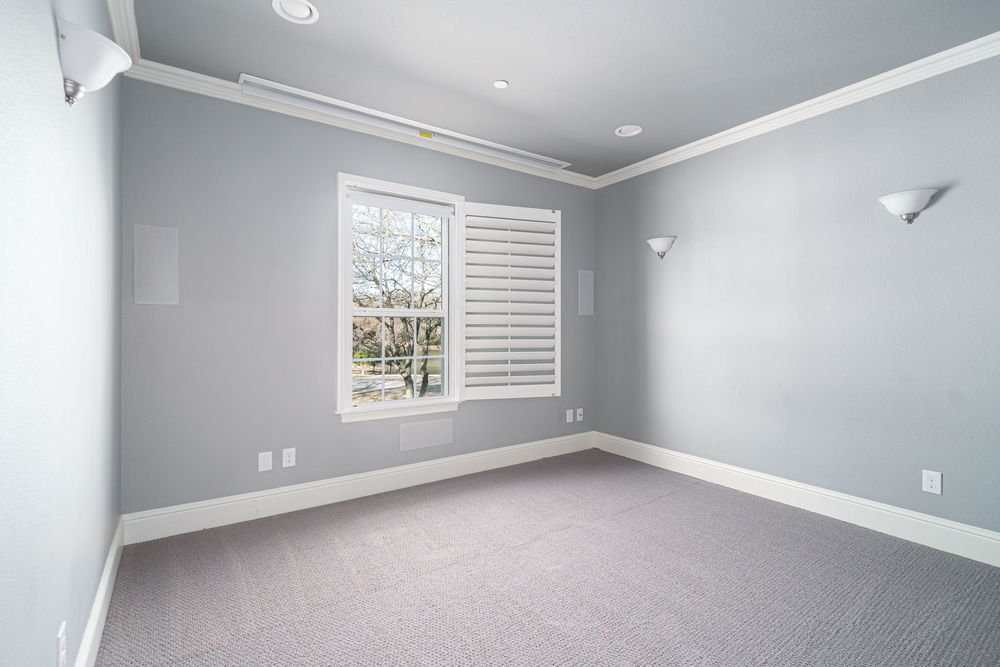
Media Room
-
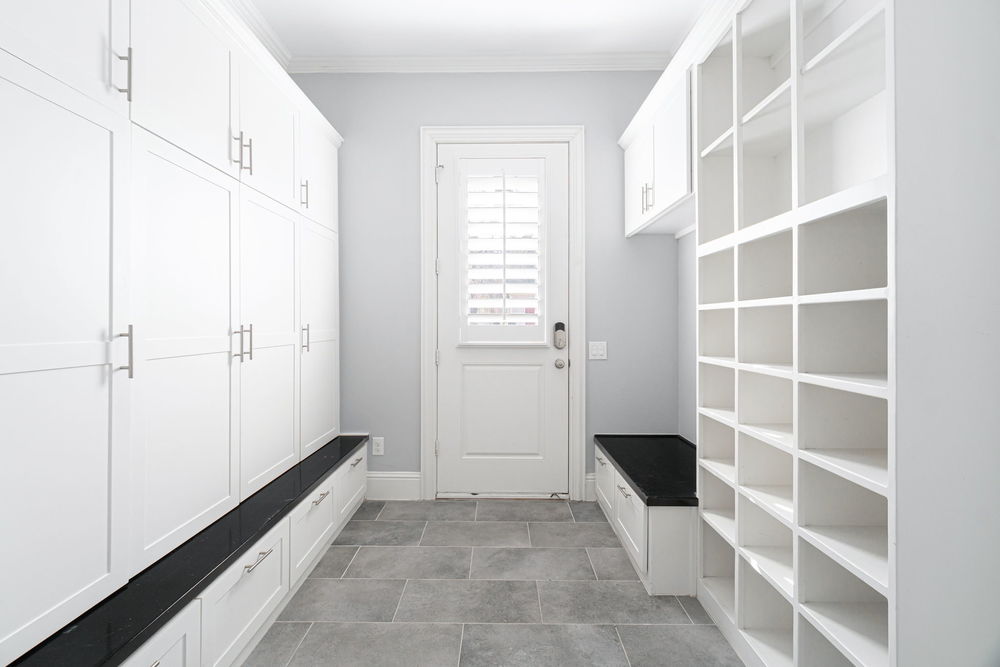
Mudroom
-
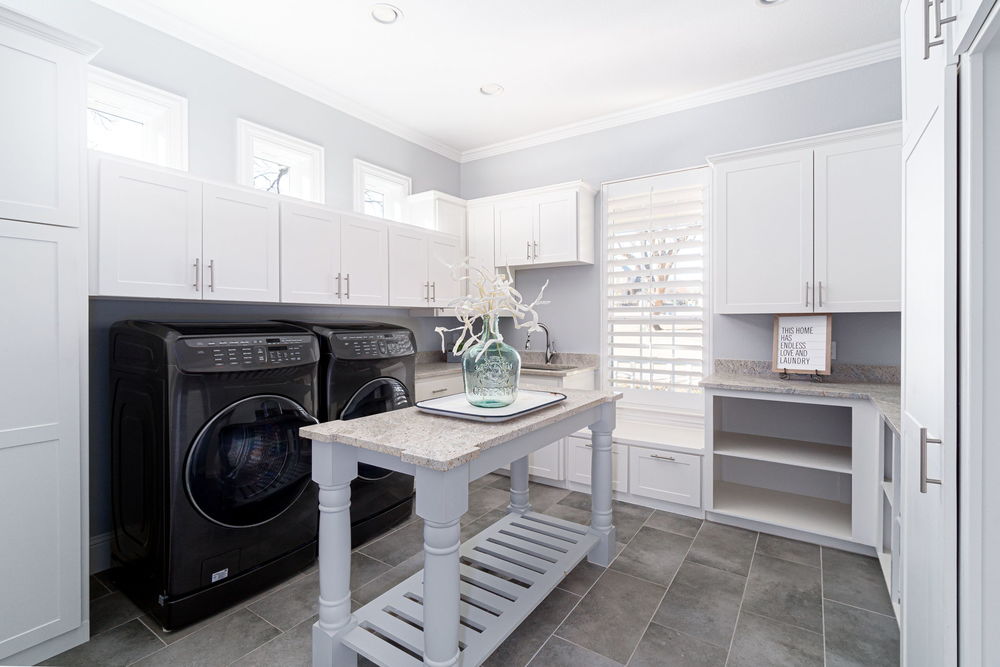
Utiity Room
-
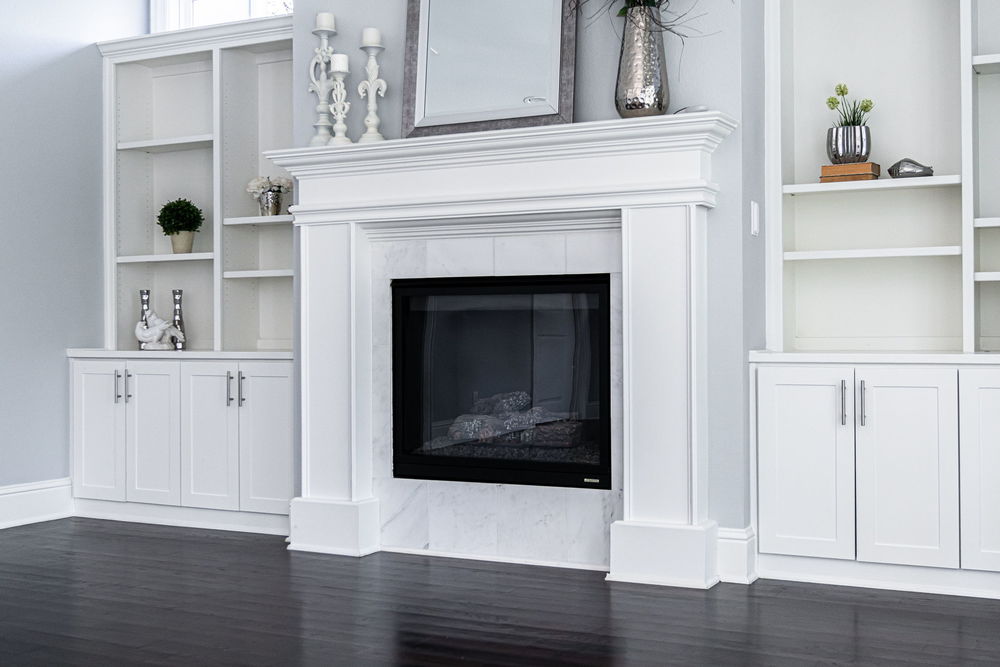
Impeccible Attention to Detail
-
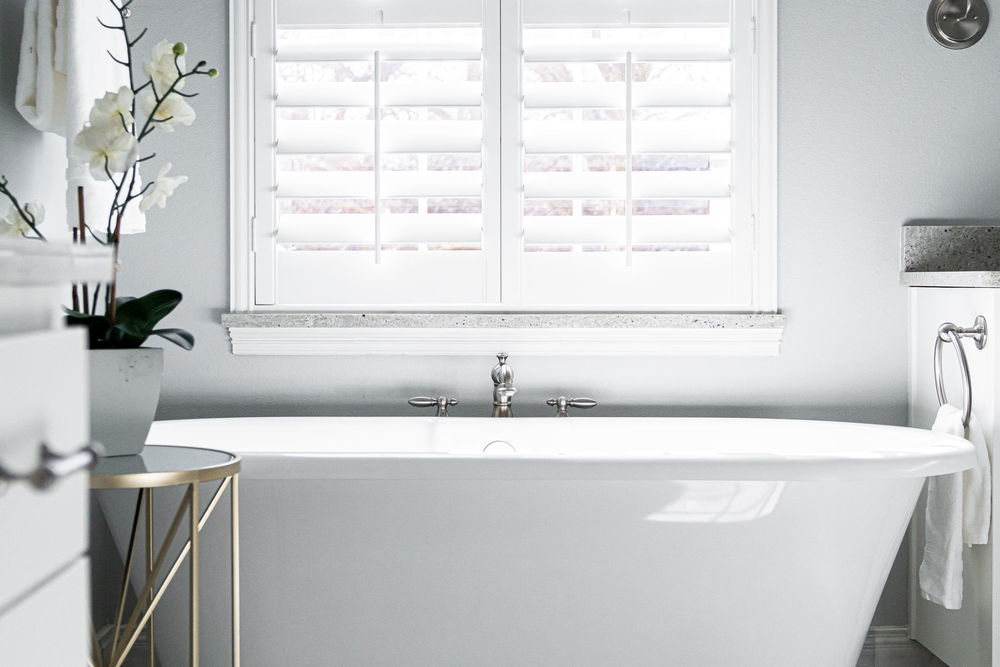
Impeccible Attention to Detail
-
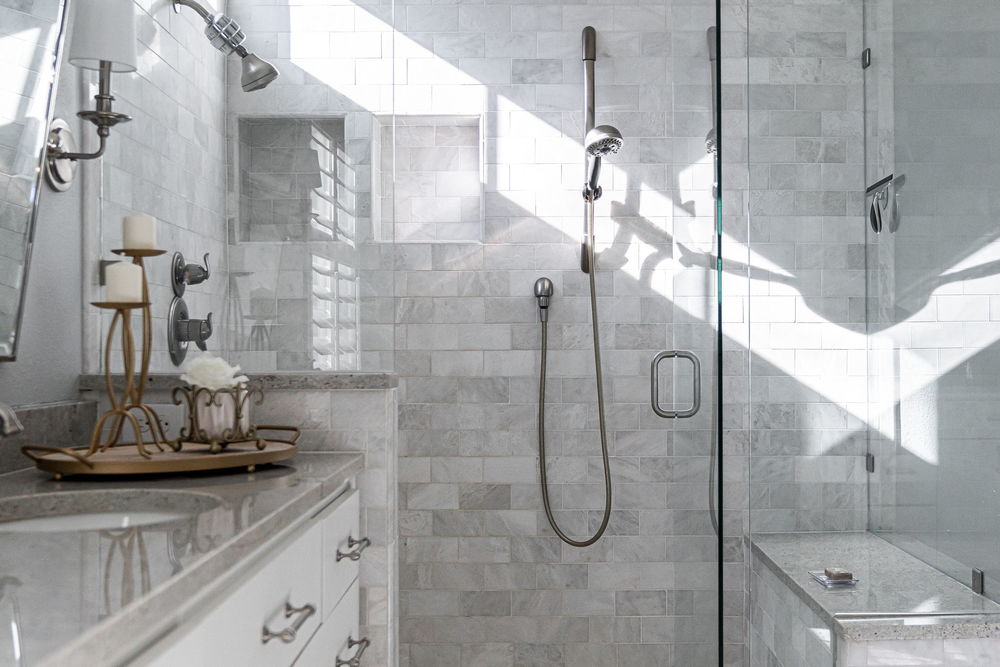
Impeccible Attention to Detail
-
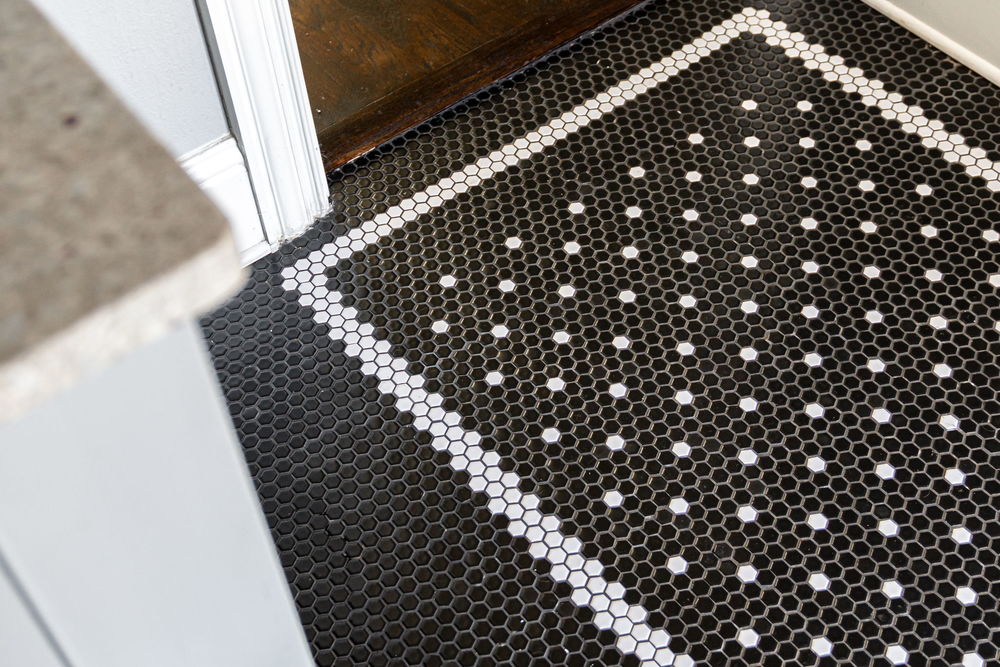
Impeccible Attention to Detail
-
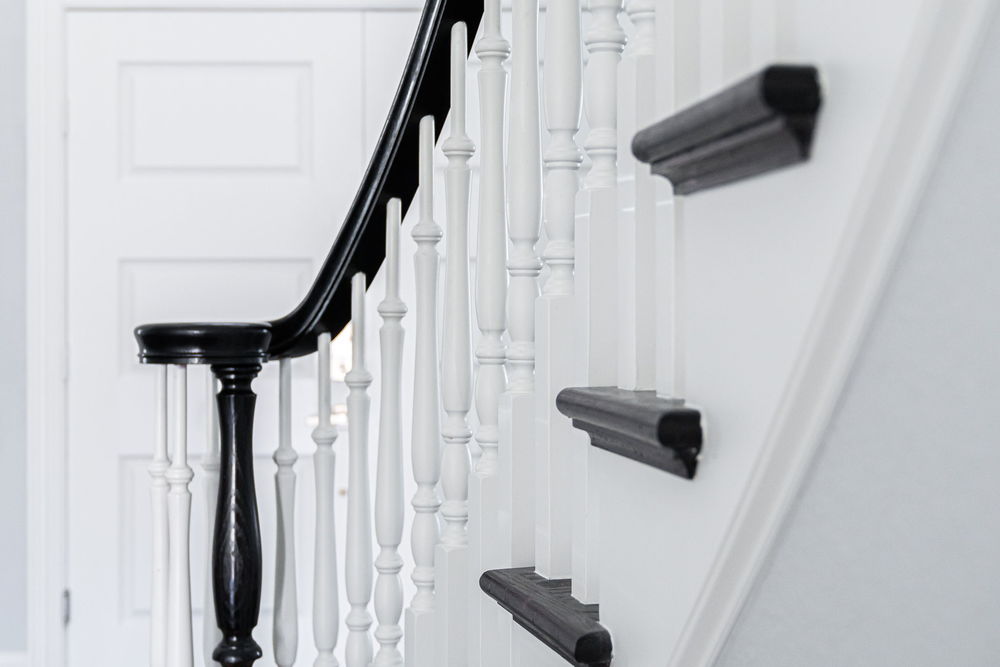
Impeccible Attention to Detail
-
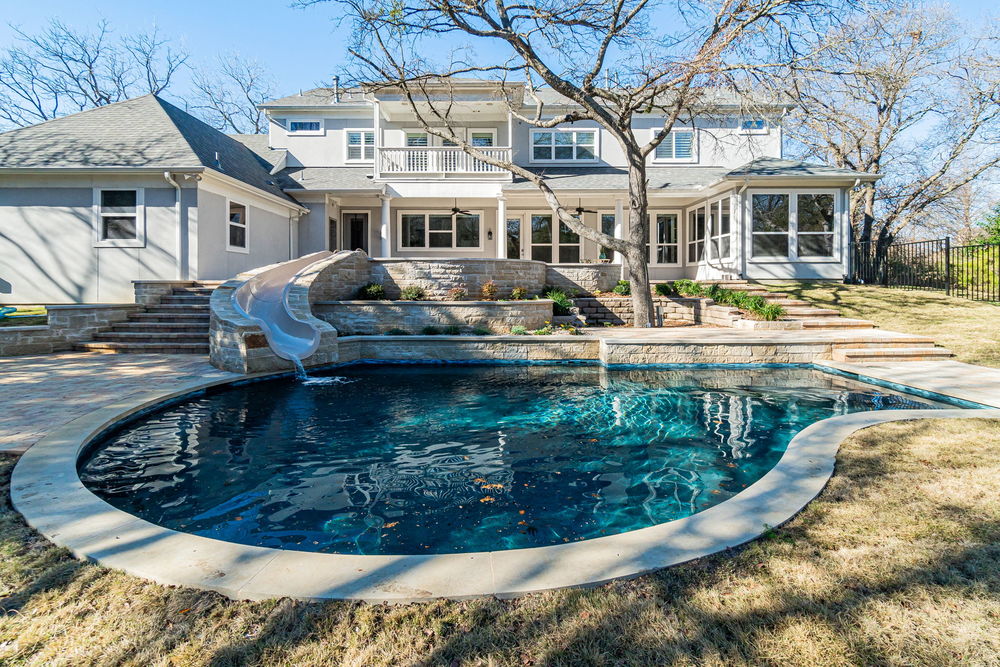
Sparkling Swimming Pool with Spa and Slide
-
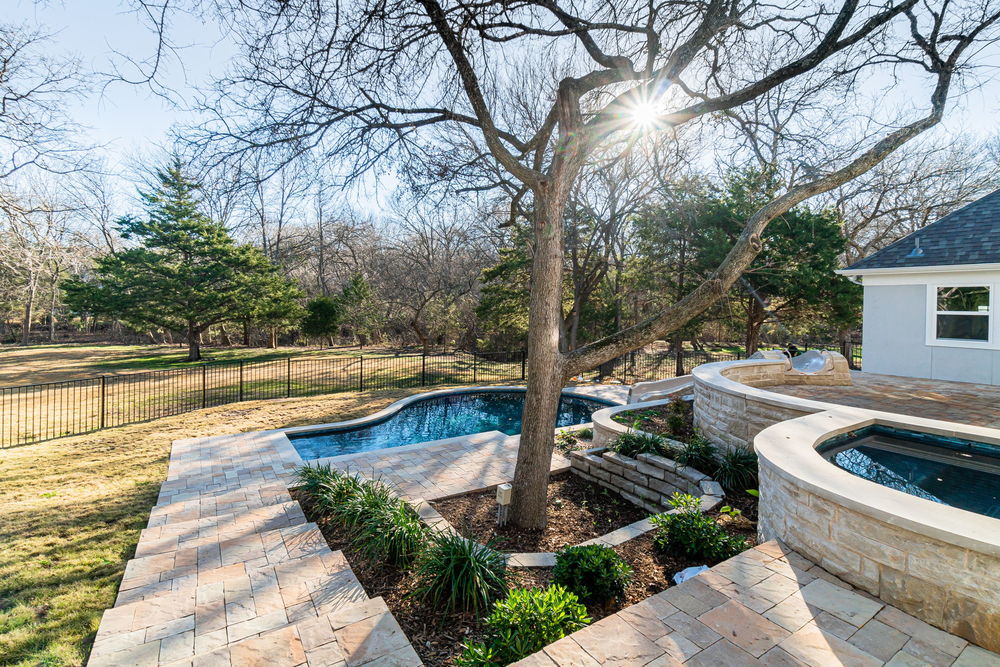
Sprawling Backyard Oasis
-
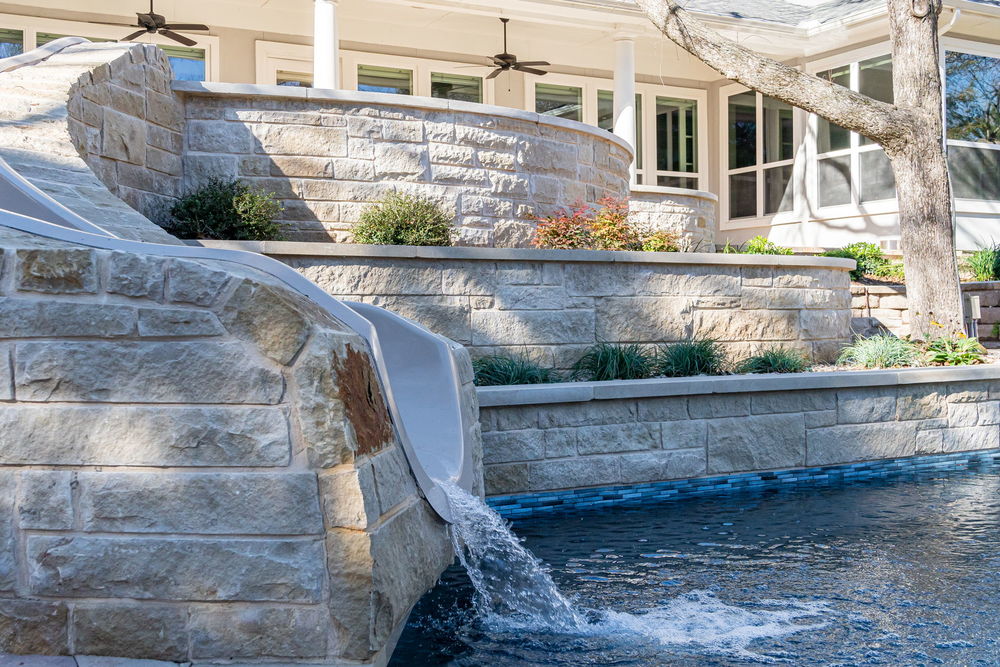
Slide into the Pool
-
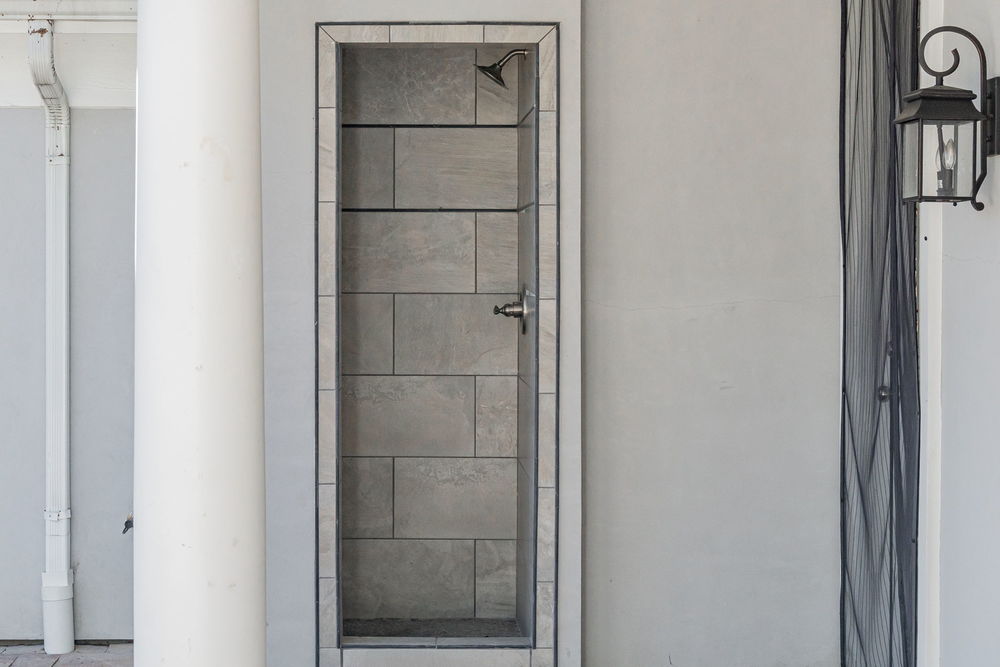
Outdoor Shower
-
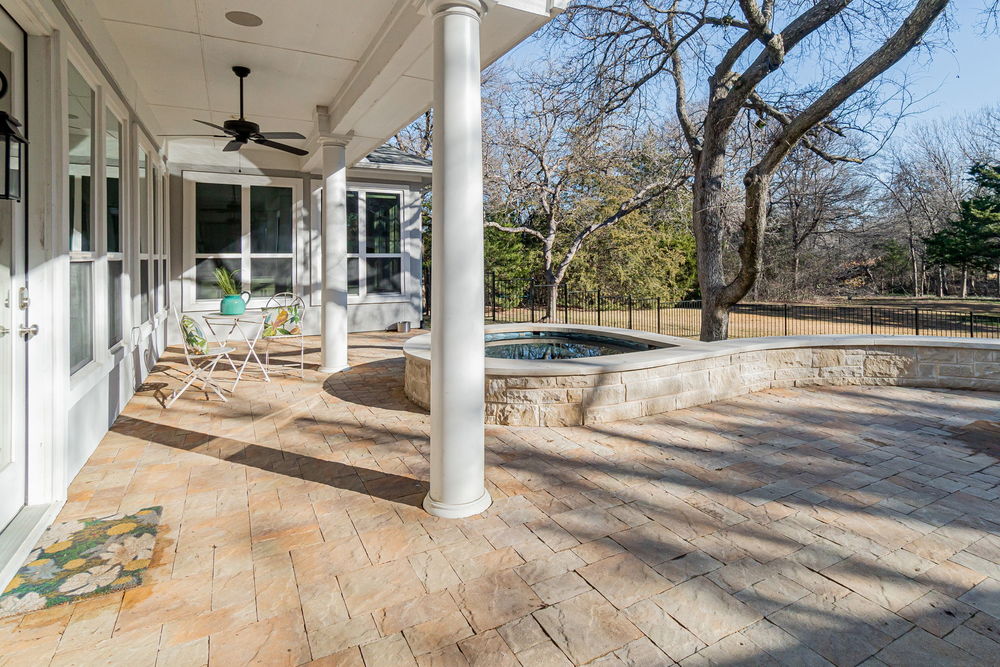
Covered and Extended Patio
-
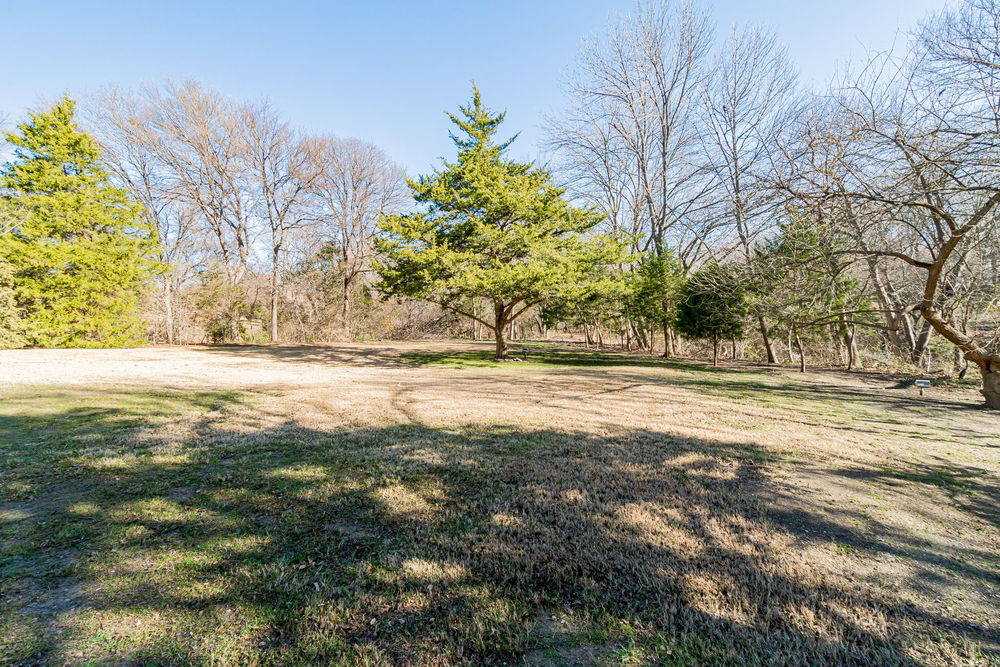
Sprawling Grassy Area Surrounded by Mature Trees
-
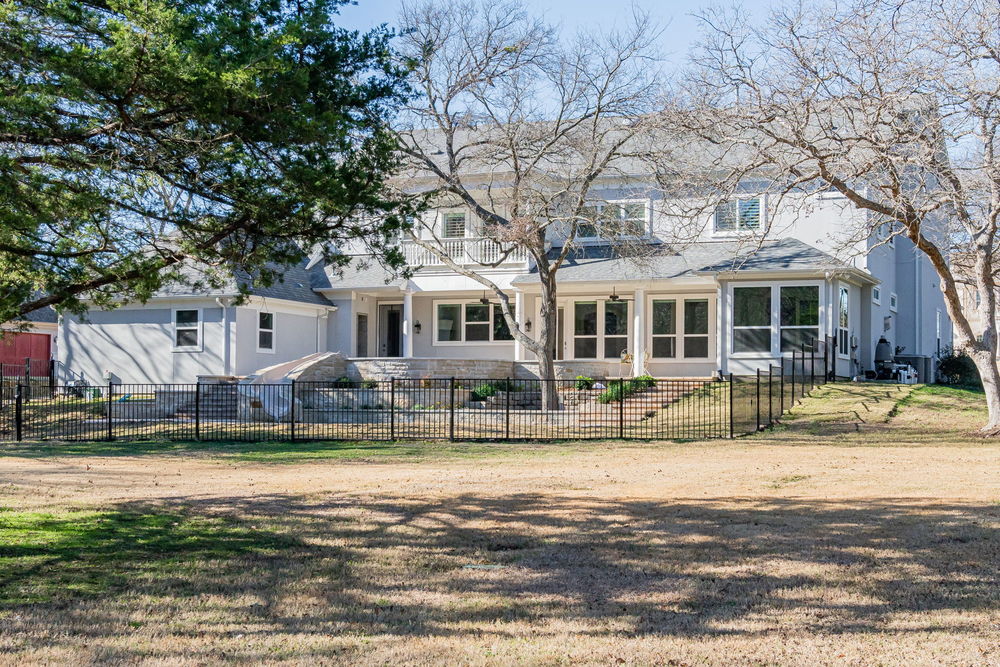
Stunning Backyard Views
-
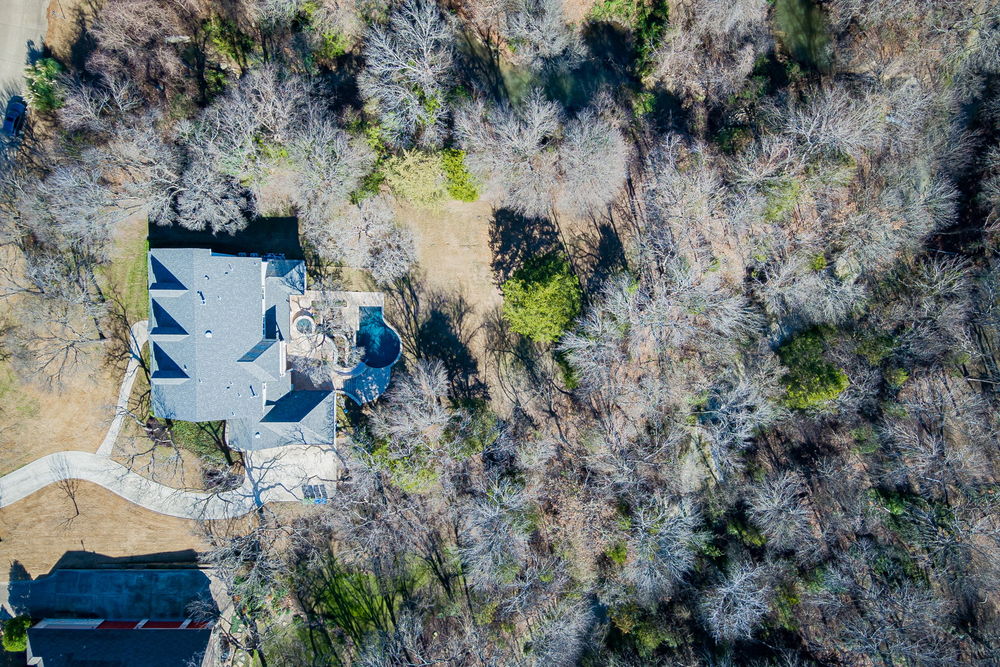
Acre Creek Lot
-
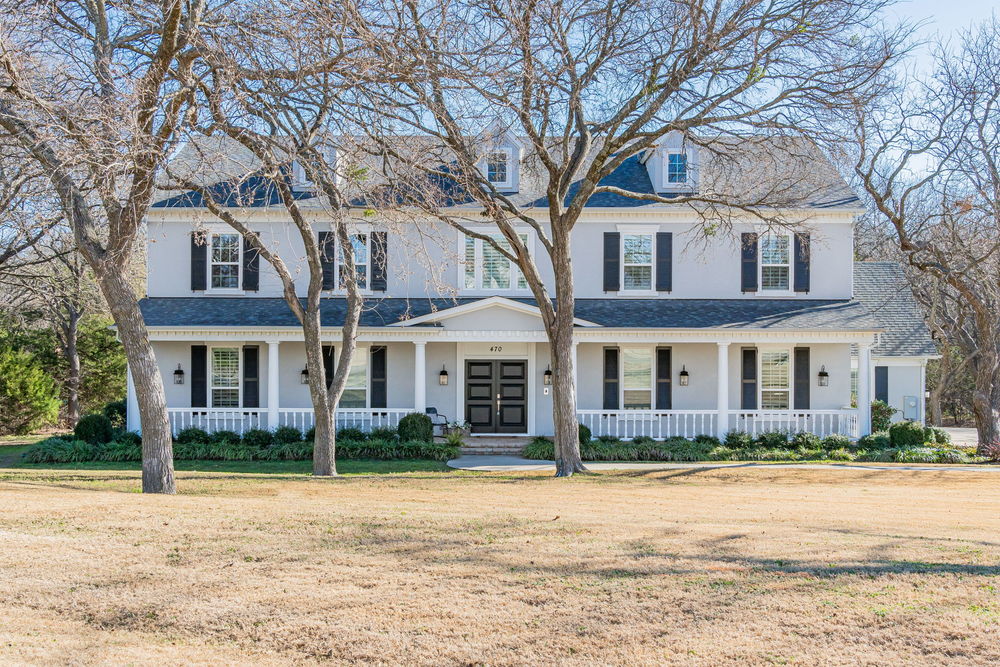
Welcome Home
-
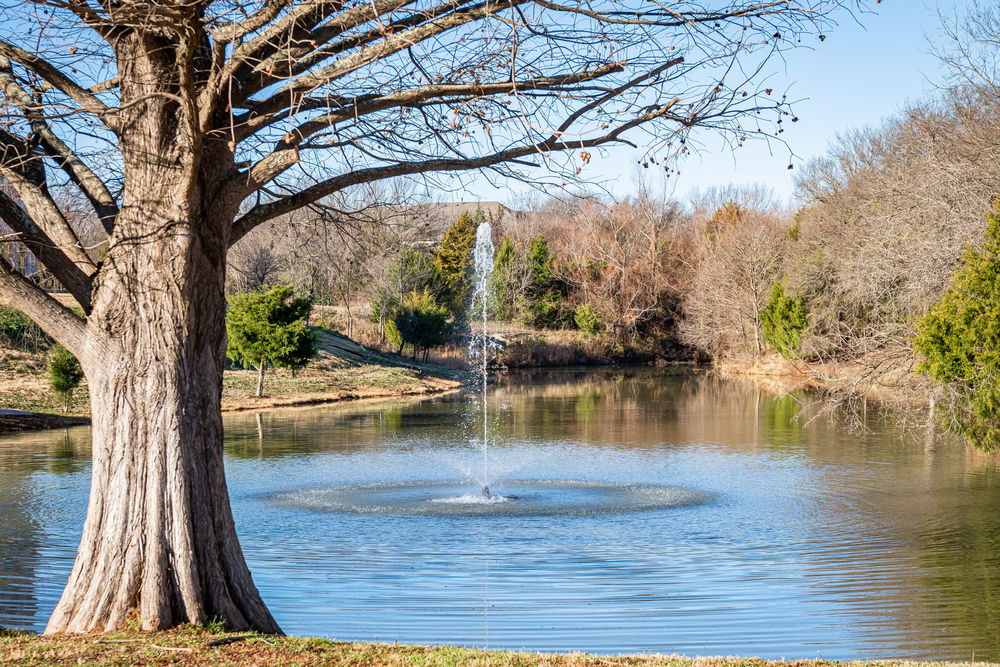
Fountain Across from Home
- Home
- Featured
- Featured Homes
- Luxury
- 470 Summerfield Court Domain Fairview, Tx (Copy)
Amenities you will find inside!
This private custom home is situated on a serene 1.5 acre heavily treed, creek lot, on a cul-de-sac street in the Domain subdivision in highly sought-after Fairview.
Household Features
- Hardwood Floors
- Solid Core Doors
- Plantation Shutters
- Crown Molding
- Recessed Lights
- Speakers
Entry
- Located on Cul-De-Sac Street Across from Pond
- Stucco Façade with Landscaped Walk-up and Mature Trees
- Custom Faux Double Wood Door
- Soaring 20’ Ceiling in Foyer
- Stunning Grand Staircase
Formal Living or Den
- Accordion Glass Doors
- Sconce Lights
Formal Dining
- Sconce Lights
- Chic Chandelier
Sun Room
- Built-In Cabinetry with Granite Counters and Sink
- Concrete Floor
Powder Room/Pool Bath
- Tile Floors
- Granite Topped Vanity
- Door to Patio
- Outdoor Shower
Family Room
- Marble Gas Log Fireplace with Wood Mantle
- Built-in Cabinetry and Shelving Flank the Fireplace
- Paneless Windows with Electric Blinds
Kitchen & Breakfast Area
- Granite Counter Tops
- Built-in Cabinetry with Glass Tile Subway Backsplash and Under Mount Lighting
- Coffered Ceiling
- Farm Sink
- Large Island with Prep Sink and Pendant Lighting
- Stainless Steel KitchenAid
- Commercial Grade 6-Burner Gas Cooktop, Built-In Refrigerator and Double Ovens
- Open Breakfast Area with Built-In, Granite Topped Desk
Master Retreat
- Private Master Suite with Sitting Area and Private Balcony
- Back-Lit Tray Ceiling
- Master Bath with Separate Vanities with Granite Countertops
- Soaker Tub & Large, Seamless Glass Shower with Three Shower Heads, One is Rainfall
- Two Walk-in Closets with Custom Built-Ins
Secondary Bedrooms
- Four Spacious Secondary Bedrooms, all with Hardwood Floors
- Each Bedroom has an Ensuite Full Bathroom
Media Room & Game Room
- Versatile Media Room offers
- Retractable Screen, Surround Sound, Sconce Lights and Epson Projector
- Spacious Game Room features abundance of Built-Ins and Vaulted, Beamed Ceiling
Outdoor Experience
- Sparkling Pool with Slide
- Covered Porch with Ceiling Fans & Extended Open Patio
- Wrought Iron Fence
- Grassy Play Yard
- Gas Line for Grill
- Property Extends Past Limestone Creek, Great for Exploring
Utility Room/Mudroom/Garage
- Abundance of Built-In Storage and Exterior Door in Mudroom
- Utility offers Built-In Cabinetry, Sink, Granite Countertops, Island and Built-In Ironing Board
- 4 Car Split Garage with Epoxy Floors, Perfect for Cars, Storage or Outdoor Gym
- Pantry Serves as a Tornado Shelter
Click the image below to download a printable PDF of the property brochure
Download 470_Summerfield_Ct_.pdf
Could not have done this without you Jane. My husband and I are so grateful for your help and guidence. Best move we have ever had. Trouble free closing and we were safe and comfortable every step of the way
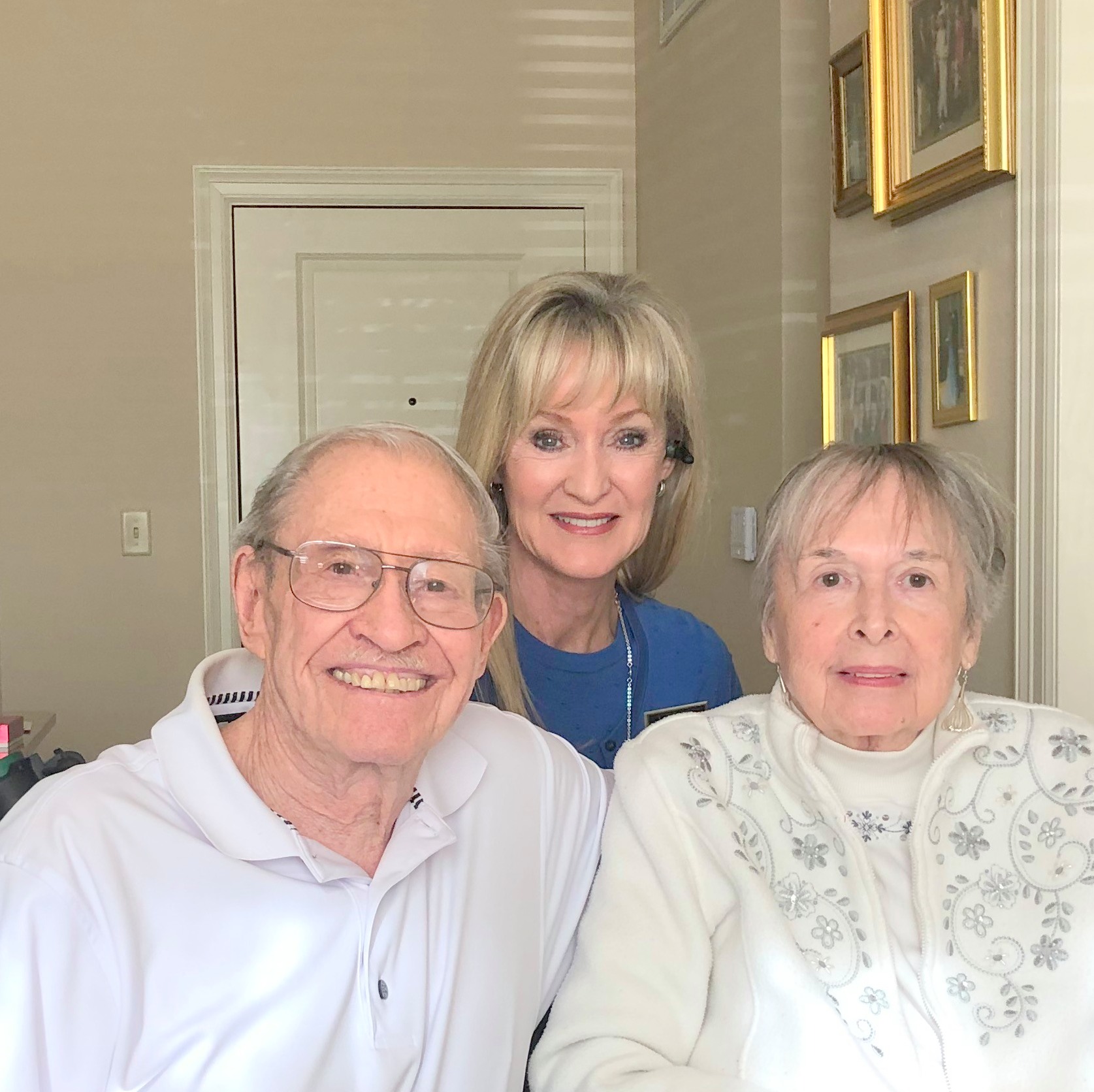
Charles and Christi Tvebaugh

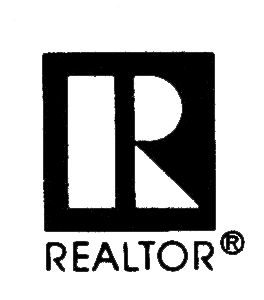

Built with HTML5 and CSS3
- Copyright © 2018 Jane Clark Realty Group LLC
Jane Clark is affiliated with Keller Williams McKinney No. Collin County
Jane Clark Realty Group LLC holds TREC Broker License #9001904
