Call Jane:214-802-4680
- PRICE
- $449,900
- MLS NUMBER
- MLS: 14361580
- SQUARE FOOTAGE
- 4,045/tax
- SUBDIVISION
- Pecan Crossing
- ROOM COUNT
- 4 Bedrooms / 3.5 Baths / 2 Dining / 2 Living / Game / Media / 3 Car Garage
- SCHOOLS
- McKinney ISD / Glen Oaks Elementary / Dowell Middle / McKinney Boyd High
- YEAR BUILT
- 1996
- LOT SIZE
- 0.28 Acres
-
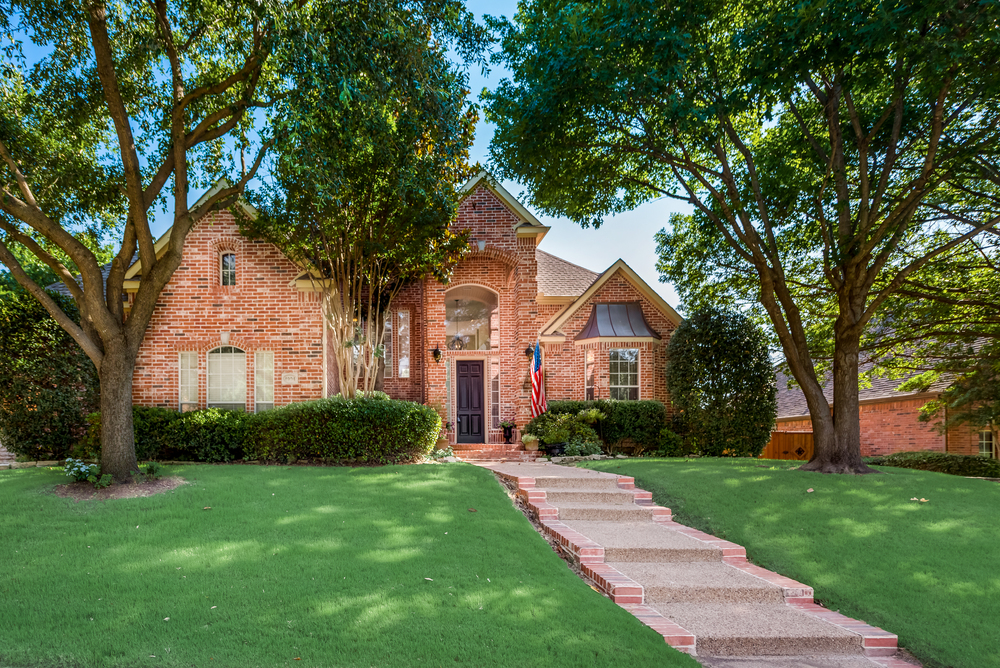
Fairway Hill Lane
-
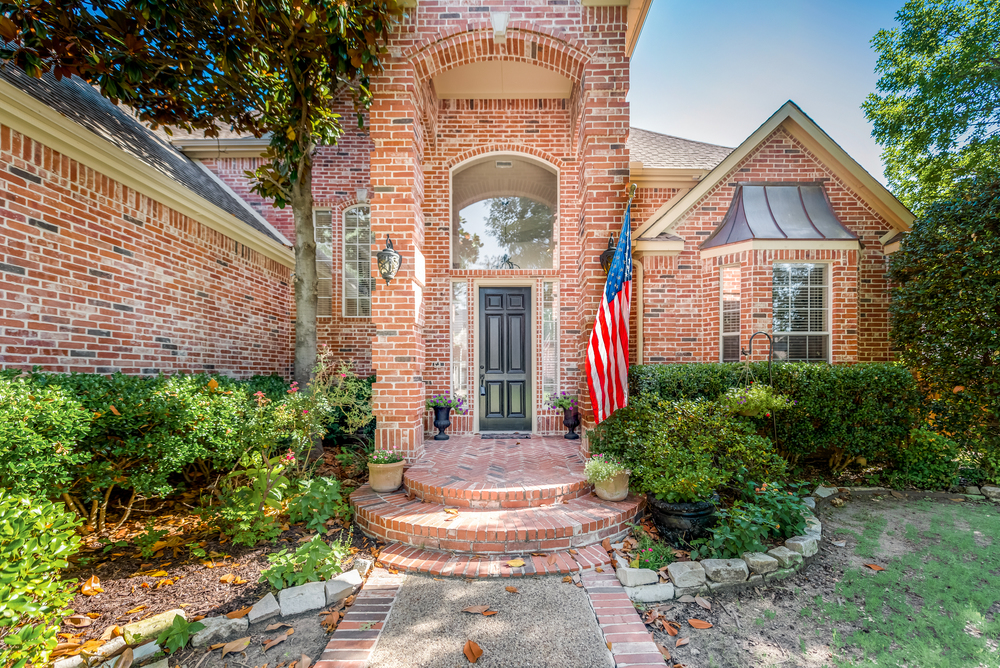
Welcome Home
-
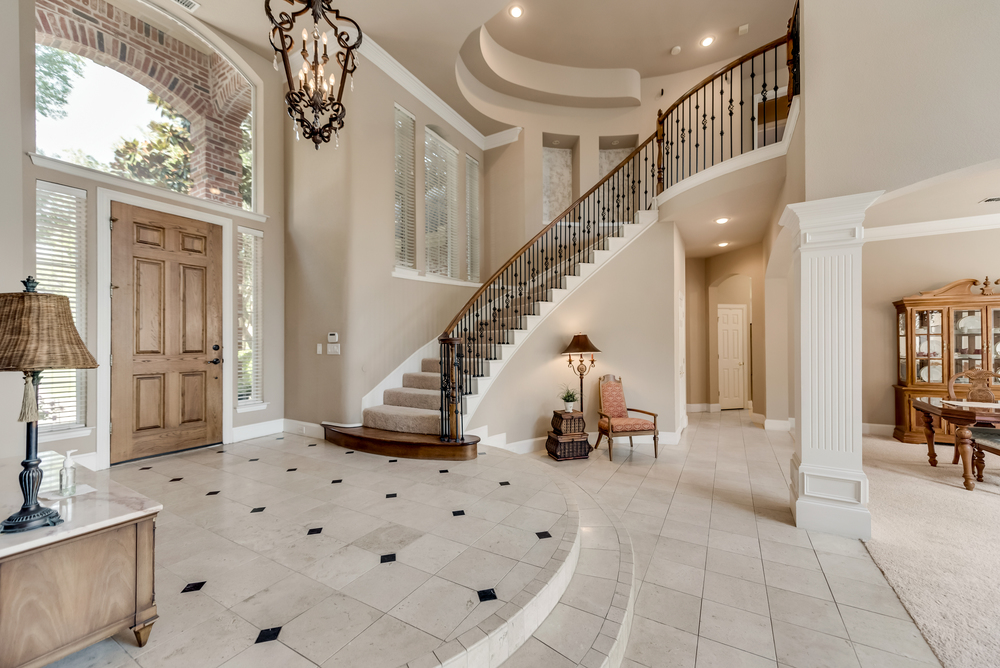
Entry has Soaring Ceilings and Grand Sweeping Staircase
-
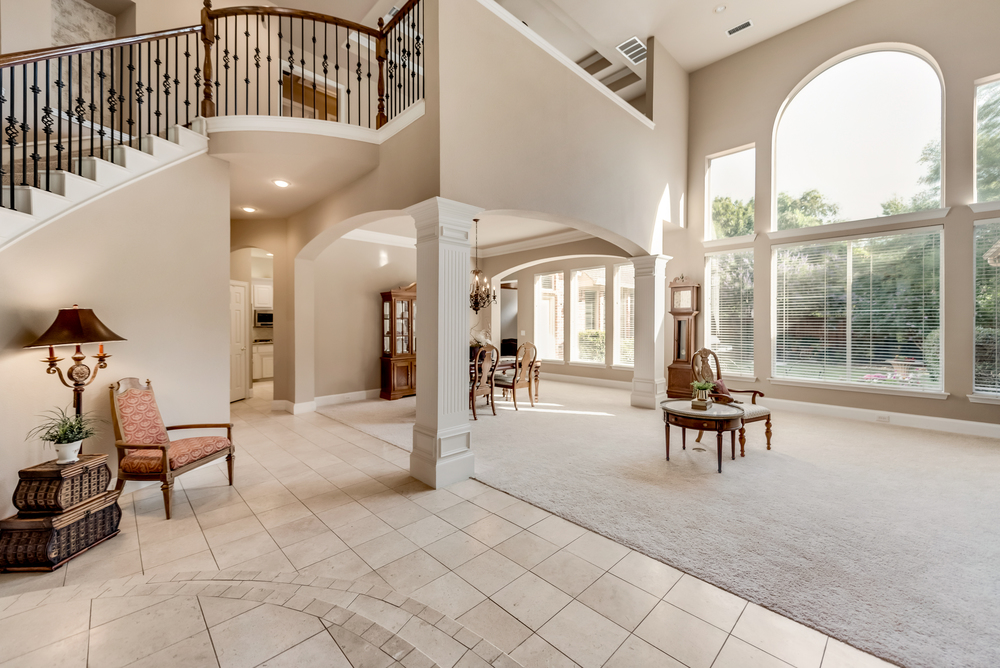
Formal Dining and Living offer Wall of Windows with Gorgeous Backyard Views
-
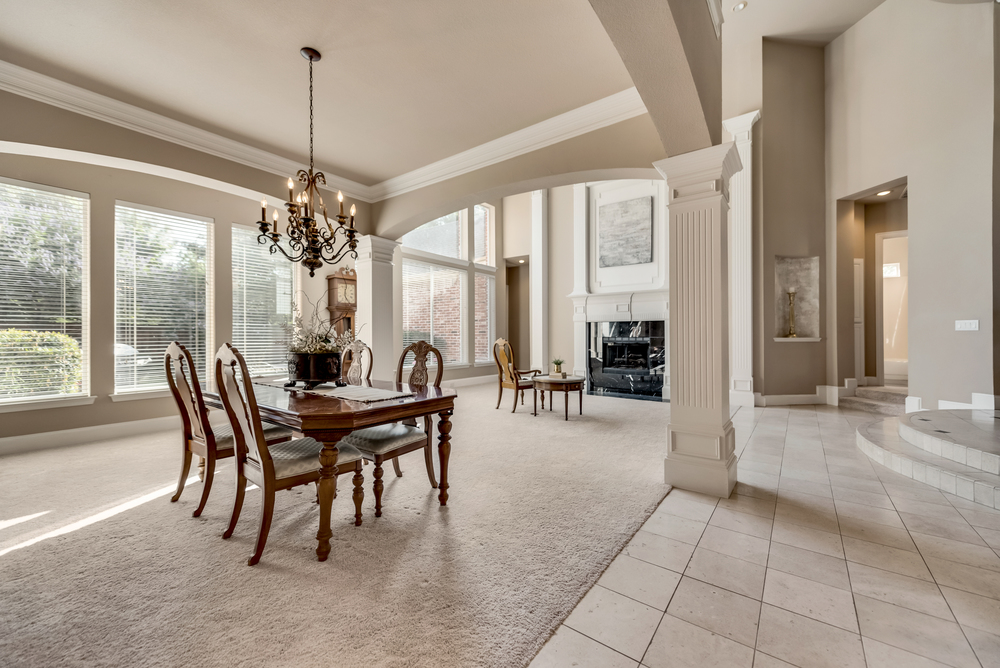
Elegant Formal has Chic Chandelier while Formal Living has Gas Log Fireplace with Rich Millwork
-
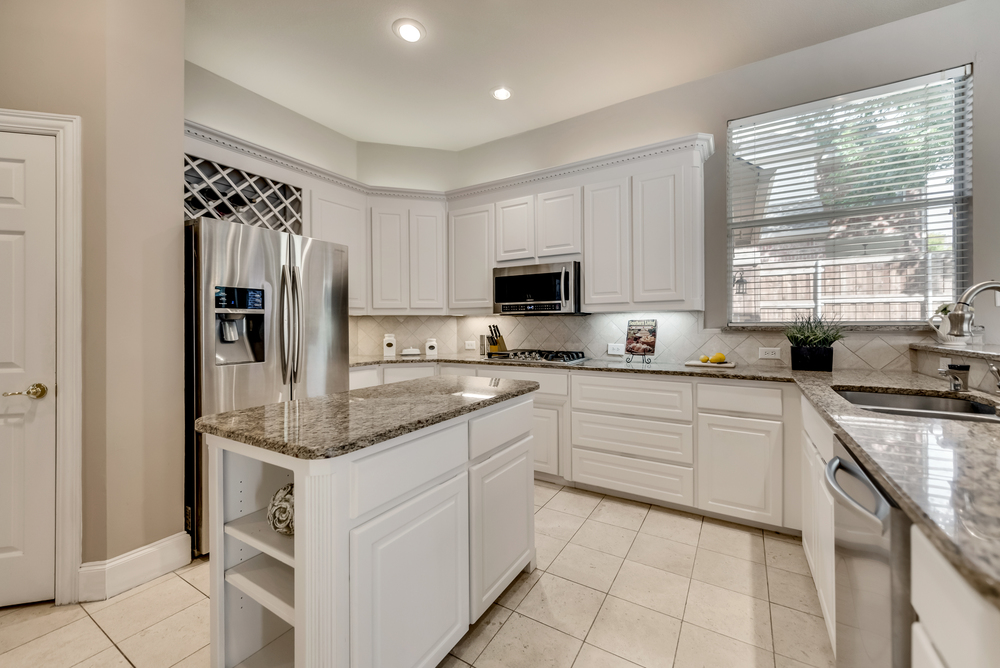
Gourmet Kitchen features Granite Countertops and White Cabinetry
-
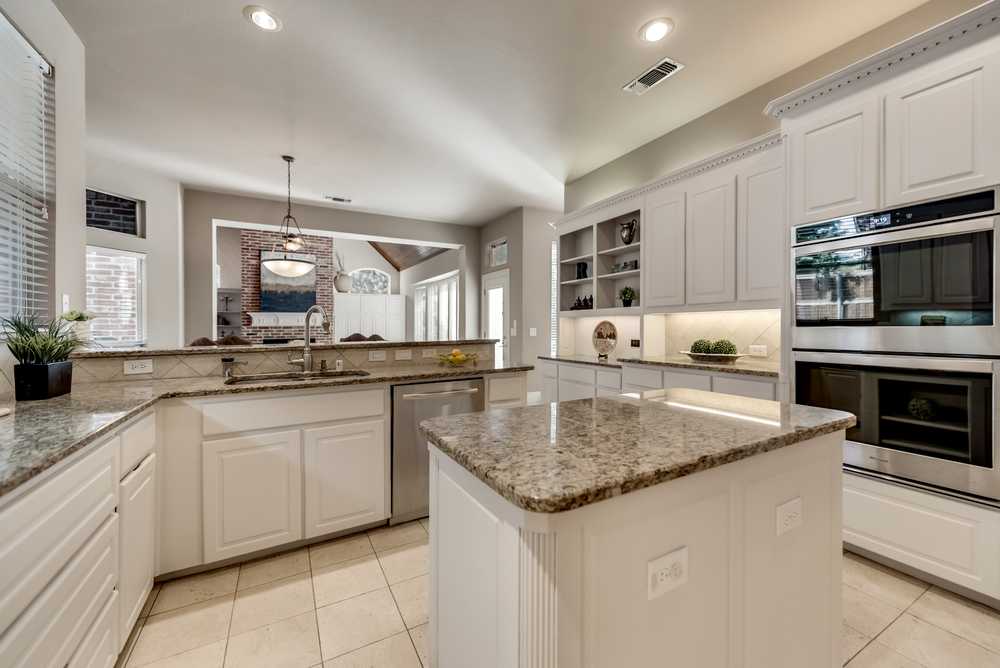
Gourmet Kitchen also has Stainless Steel Appliances including Burner Gas Cooktop and Double Ovens
-
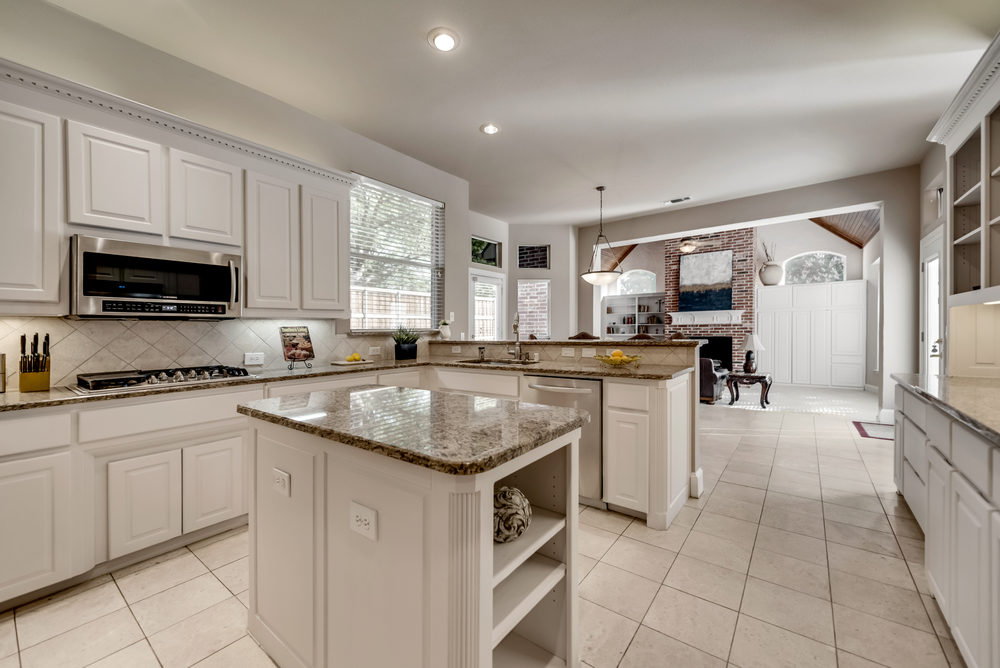
Gourmet Kitchen also features Island and Breakfast Bar for Additional Seating
-
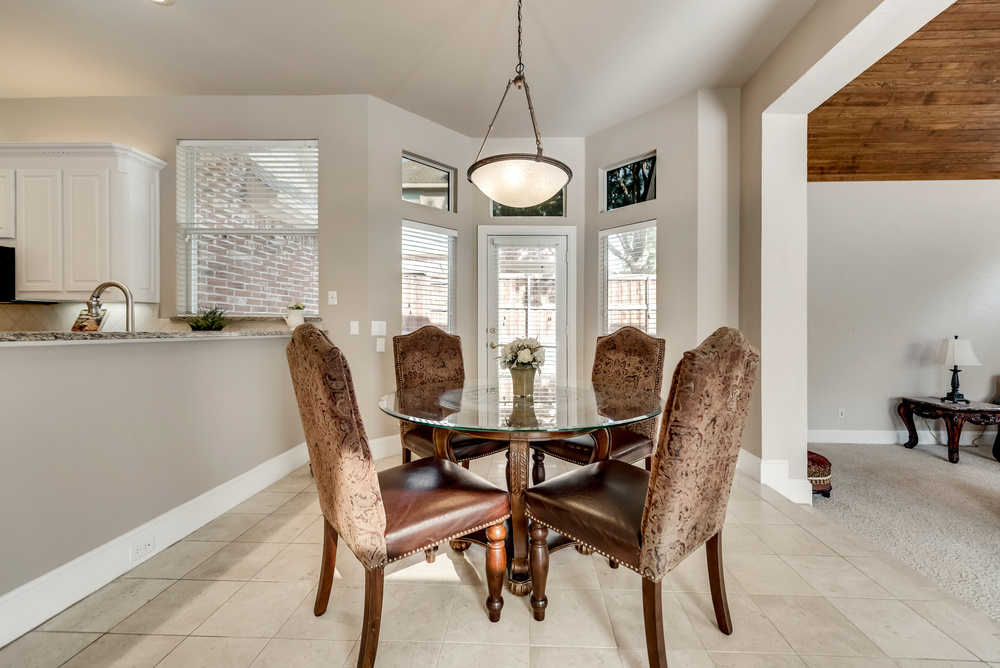
Charming Breakfast Area has Patio and Backyard Access
-
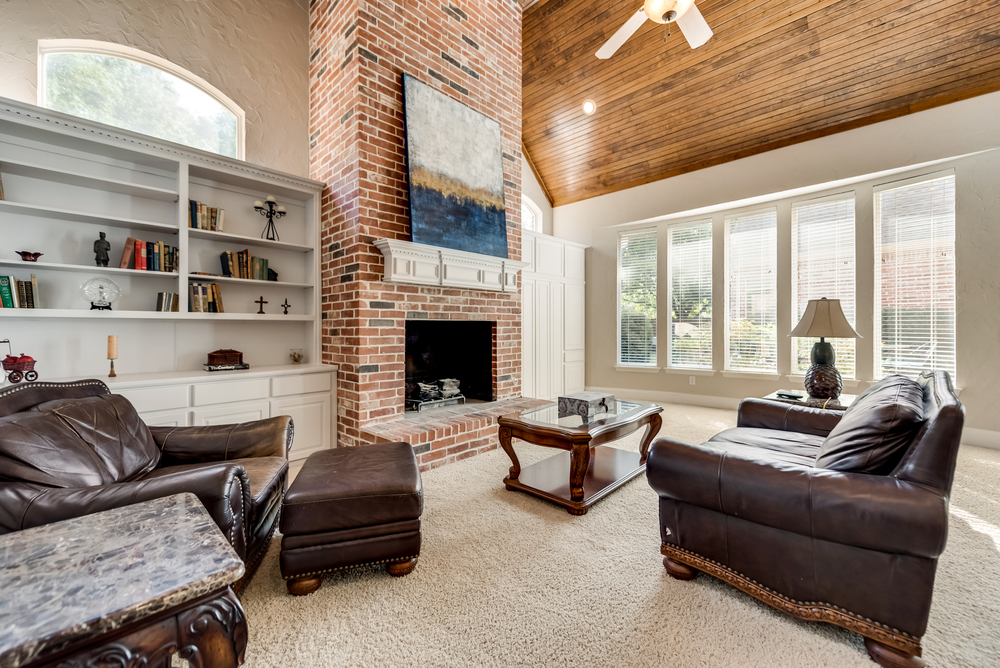
Family Room offers Wood Burning Brick Fireplace White Built In Cabinetry Wall of Windows and Rich Wood Ceiling
-
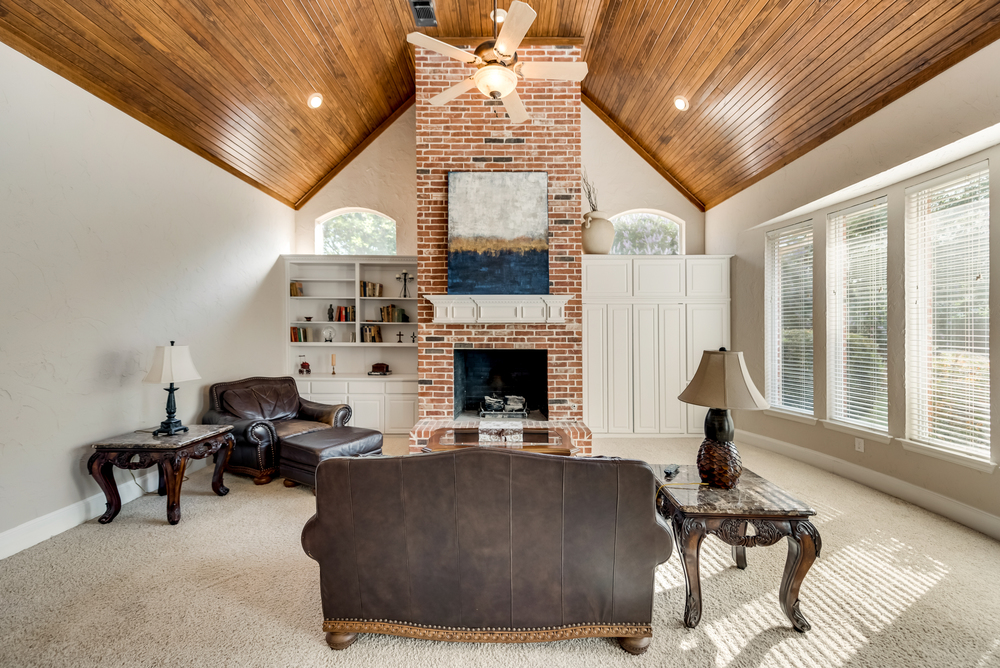
Family Room offers Wood Burning Brick Fireplace White Built In Cabinetry Wall of Windows and Rich Wood Ceiling
-
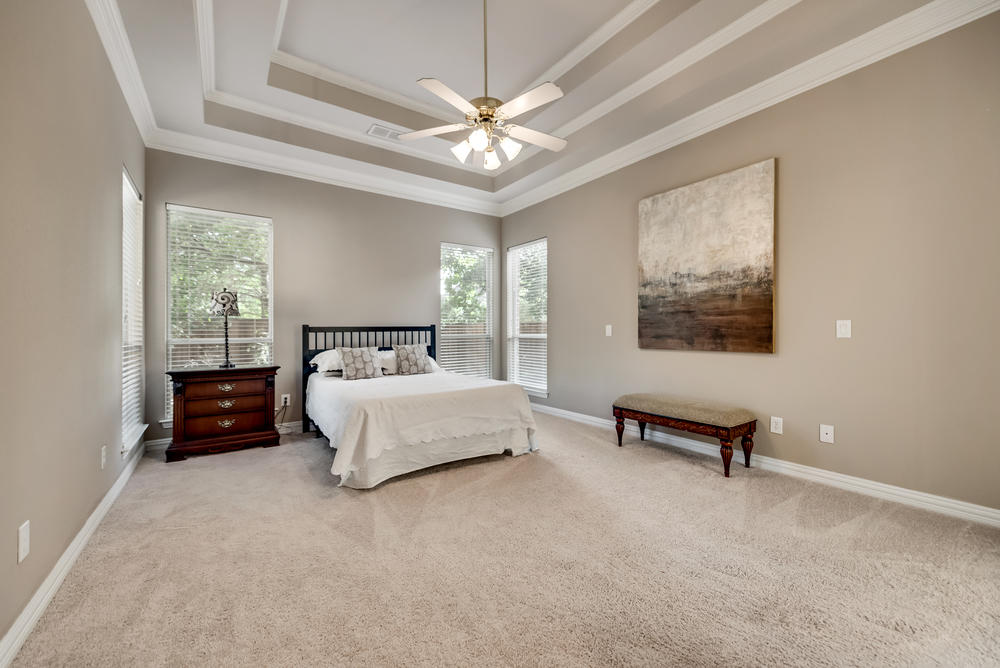
Private Master Suite
-
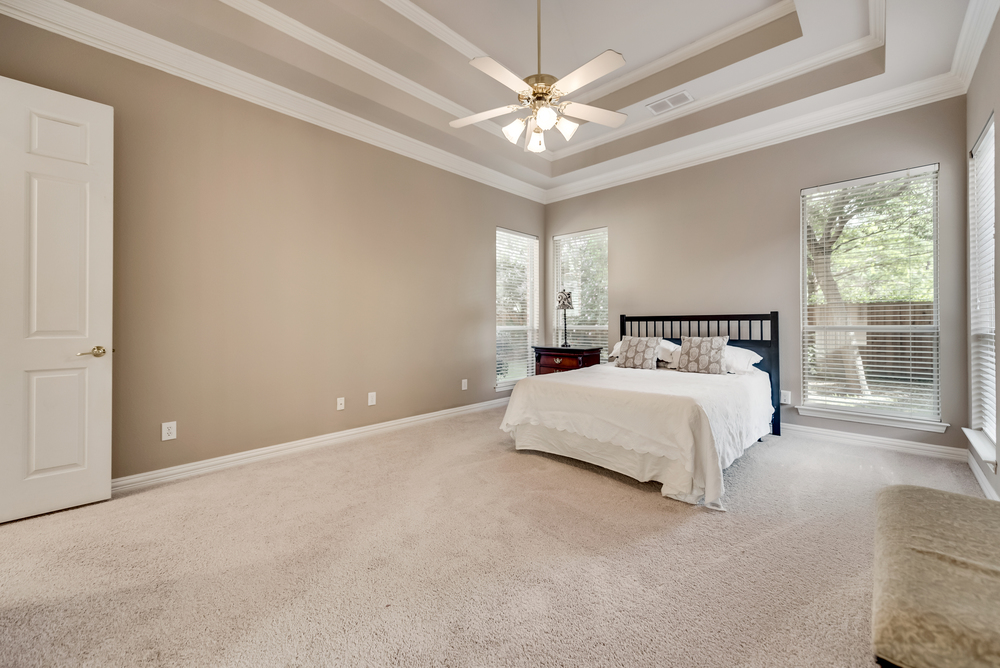
Private Master Suite
-
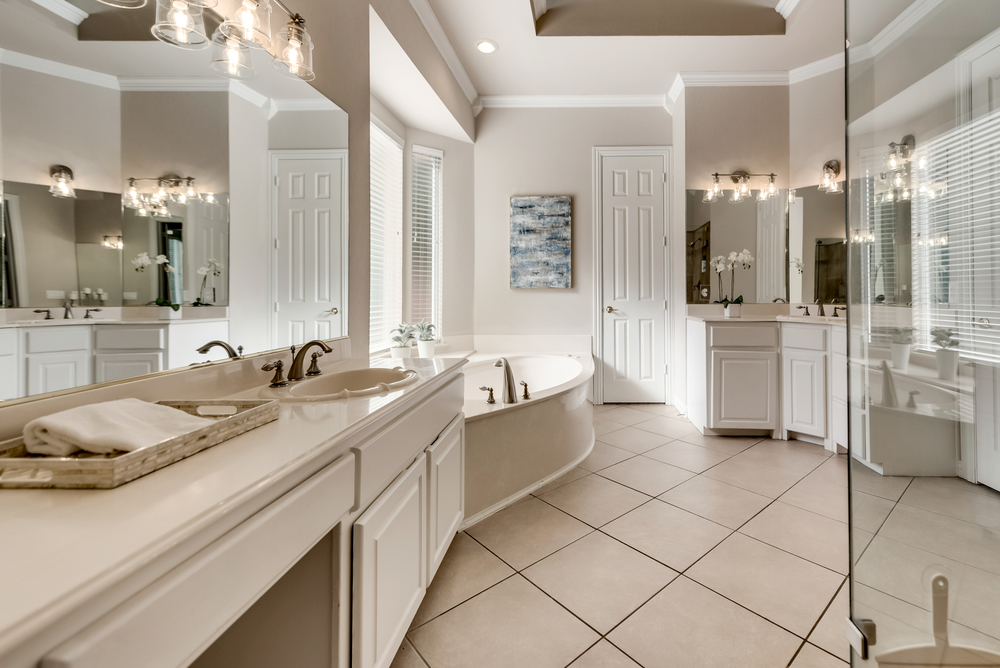
Spa Like Master Bath with Separate Vanities Jetted Tub and Walk In Closet
-
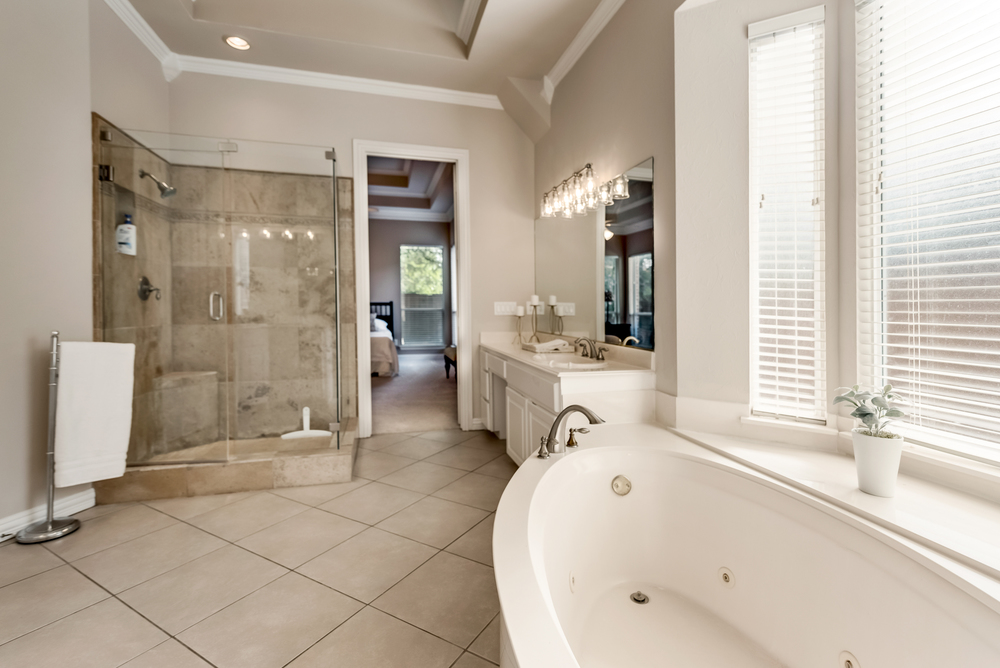
Spa Like Master Bath also features Seamless Glass Shower
-
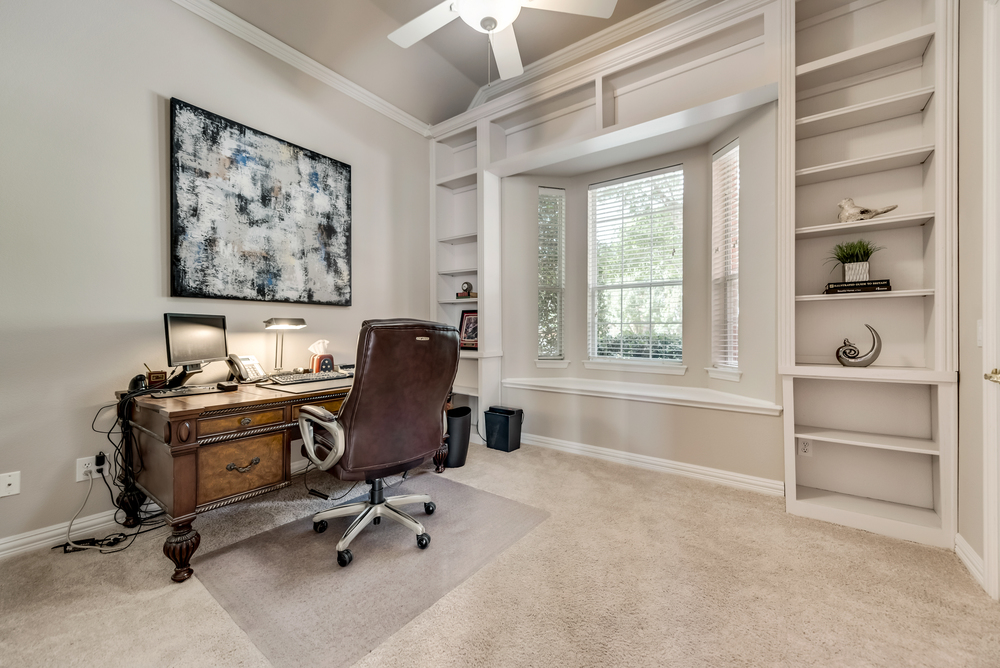
Second Bedroom on Main with Built In Shelving and Walk In Closet Works well as Private Study
-
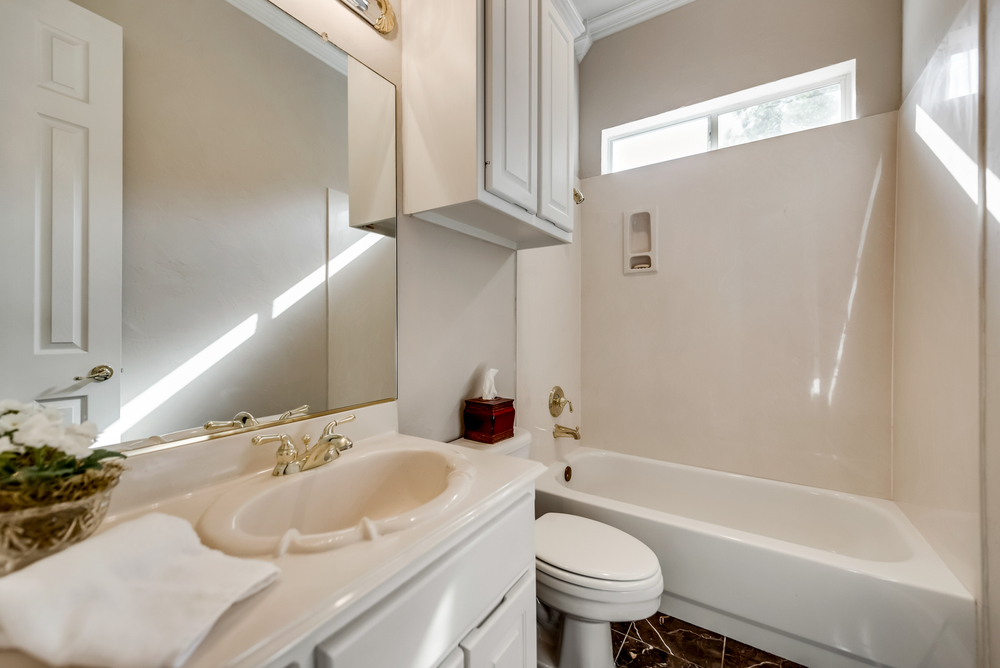
Second Full Bathroom on Main Level
-
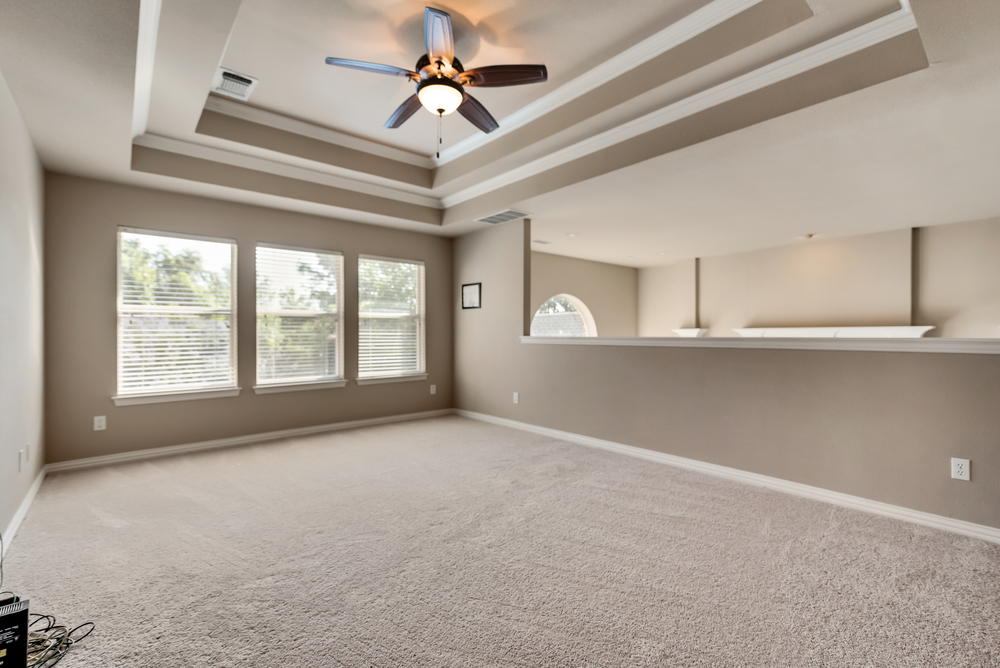
Spacious Upstairs Game Room
-
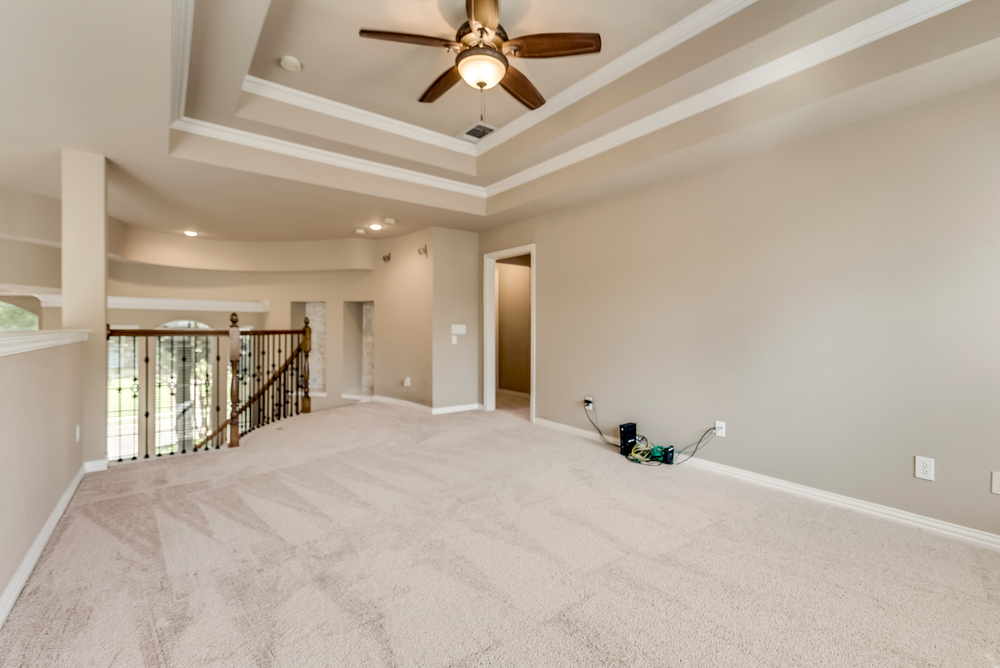
Spacious Upstairs Game Room
-
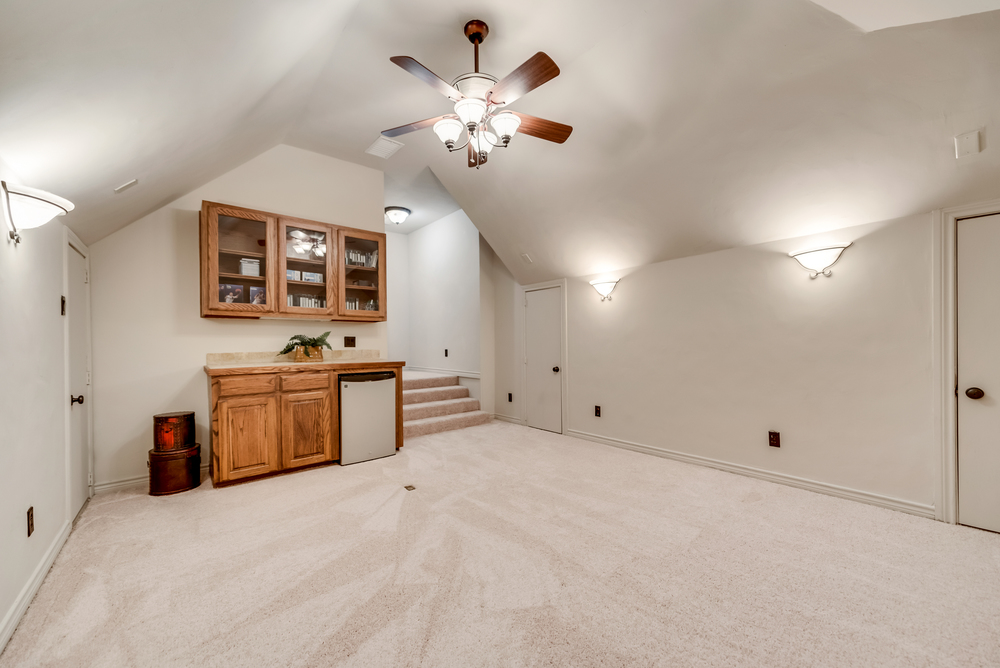
Media Room with Sconce Lighting Built In Cabinetry Room for Mini Fridge and Abundance of Storage
-
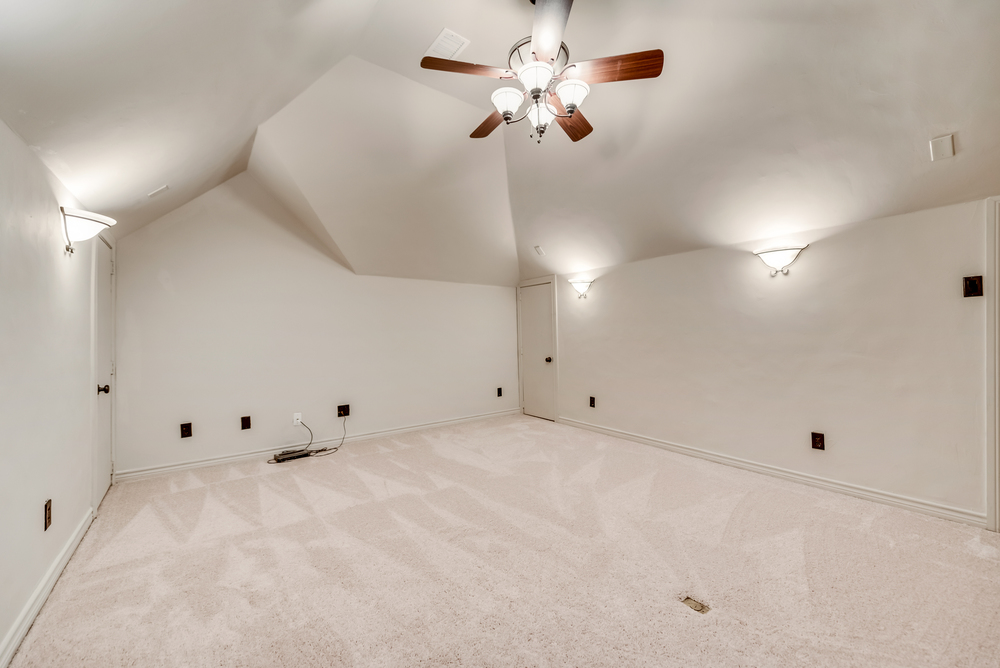
Media Room with Sconce Lighting Built In Cabinetry Room for Mini Fridge and Abundance of Storage
-
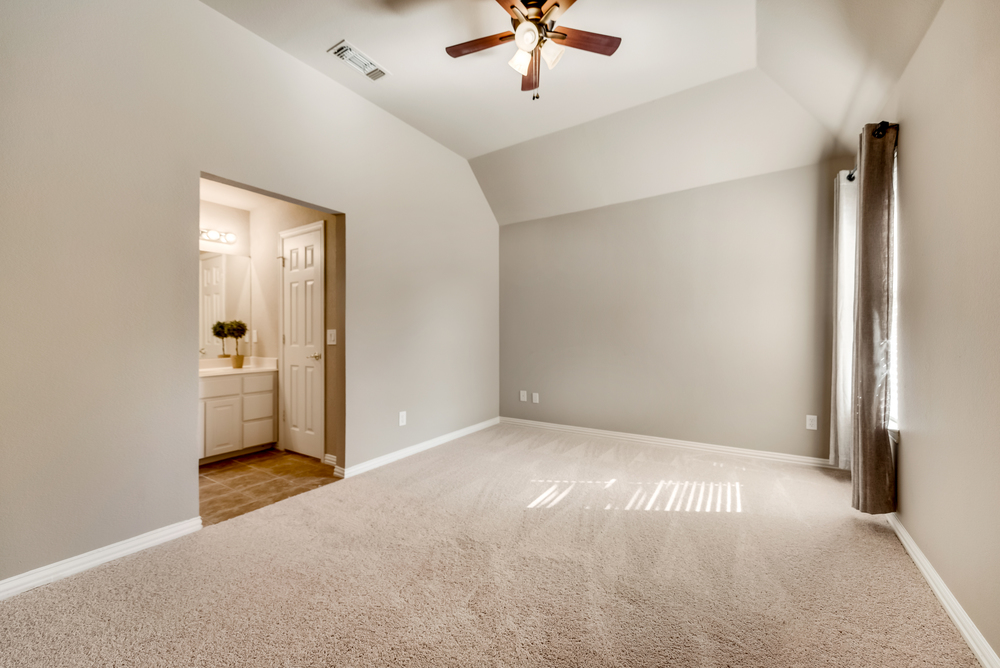
Secondary Bedroom with Jack and Jill Bathroom
-
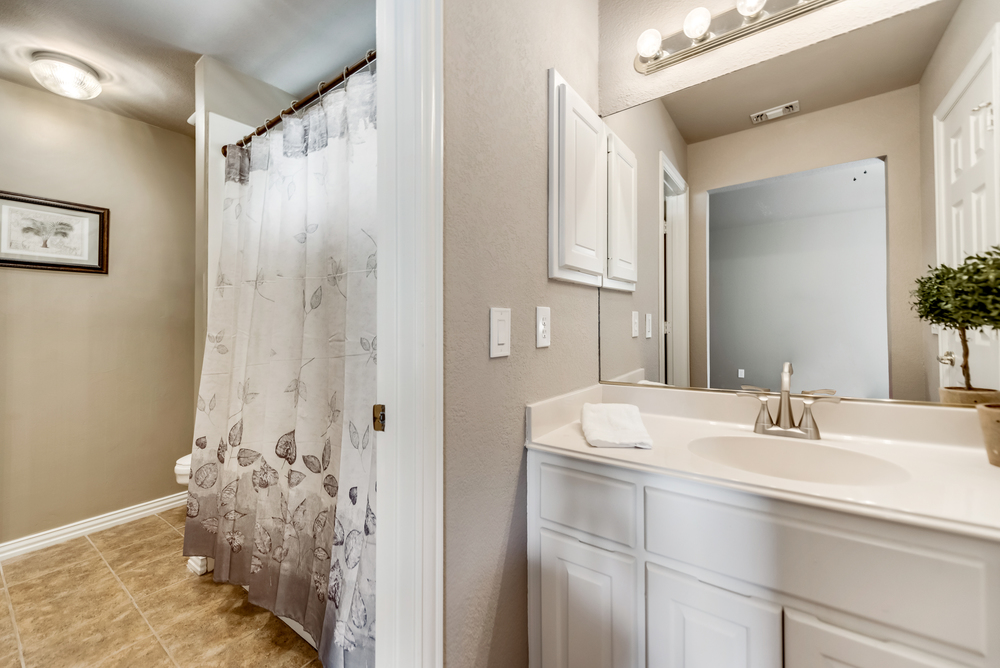
Jack and Jill Bathroom
-
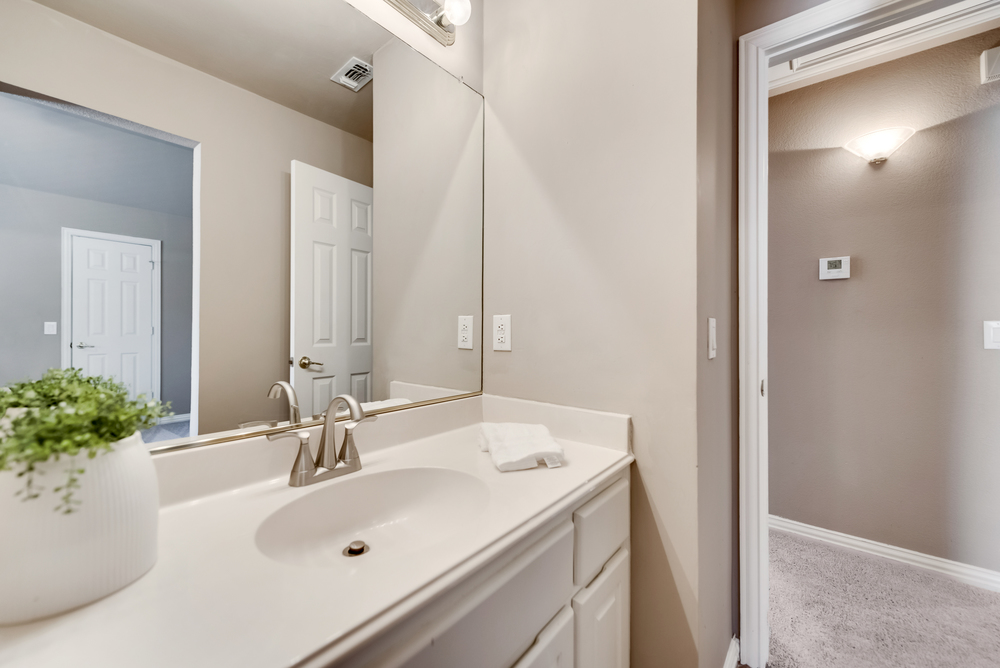
Jack and Jill Bathroom with Hall and Bedroom Access
-
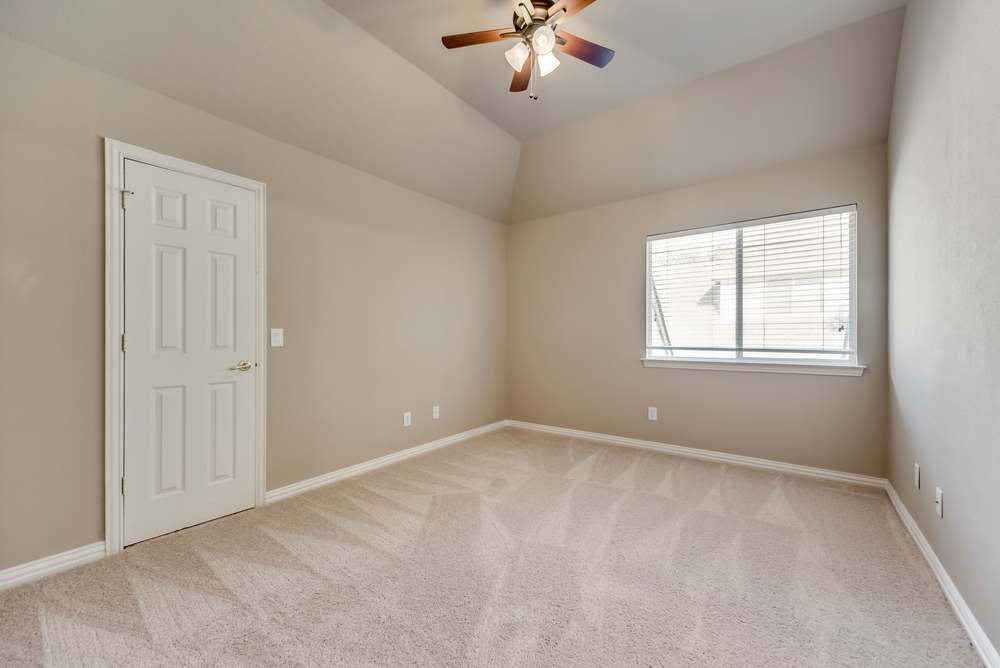
Secondary Bedroom with Jack and Jill Bathroom
-
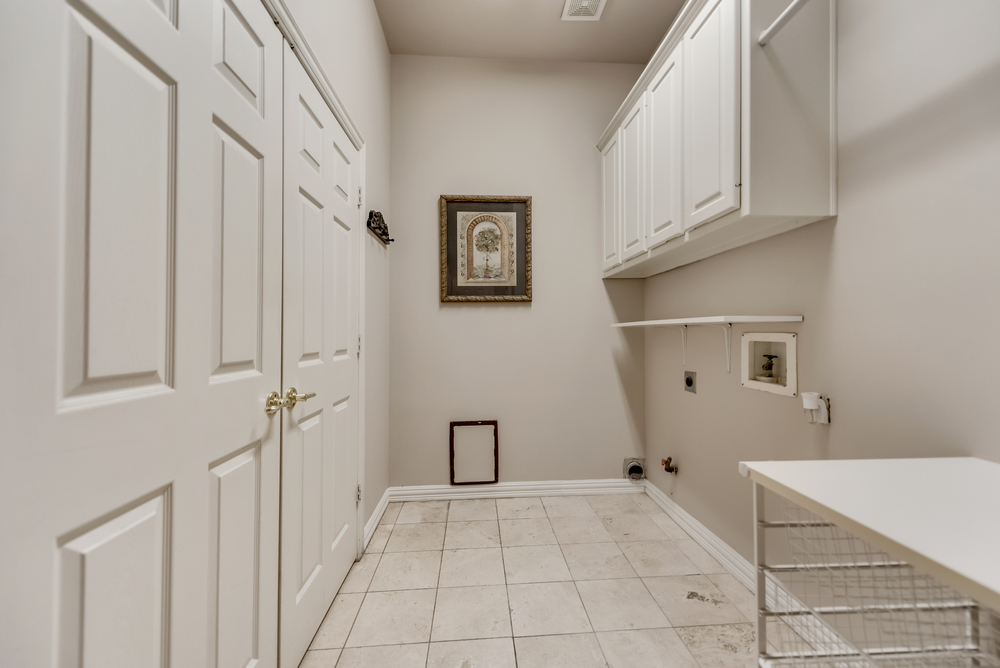
Main Level Utility Room has Large Storage Clolest and Built In Cabinetry
-
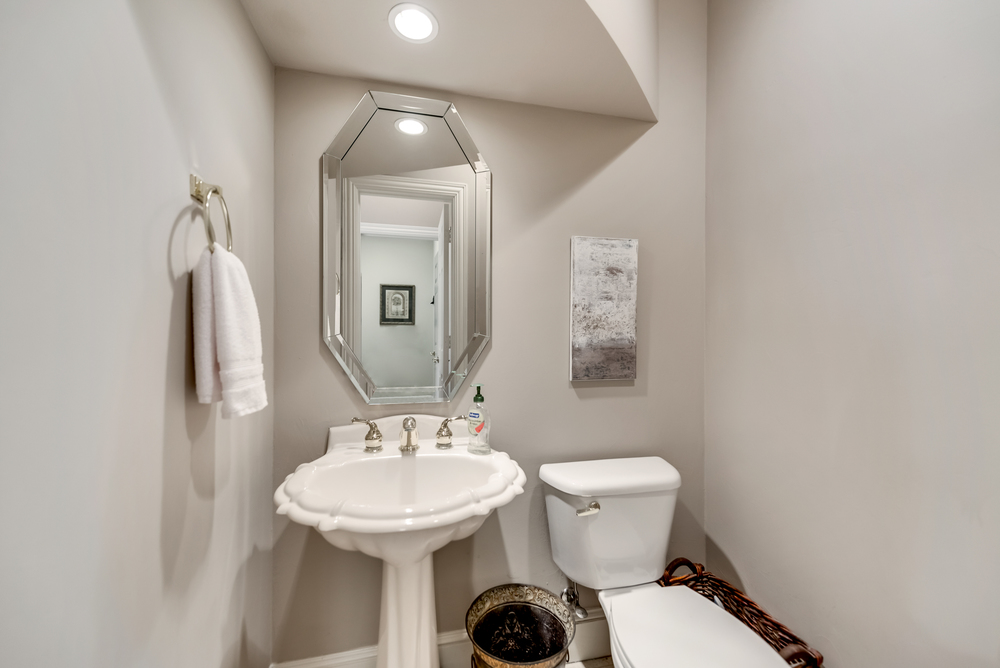
Main Level Half Bathroom
-
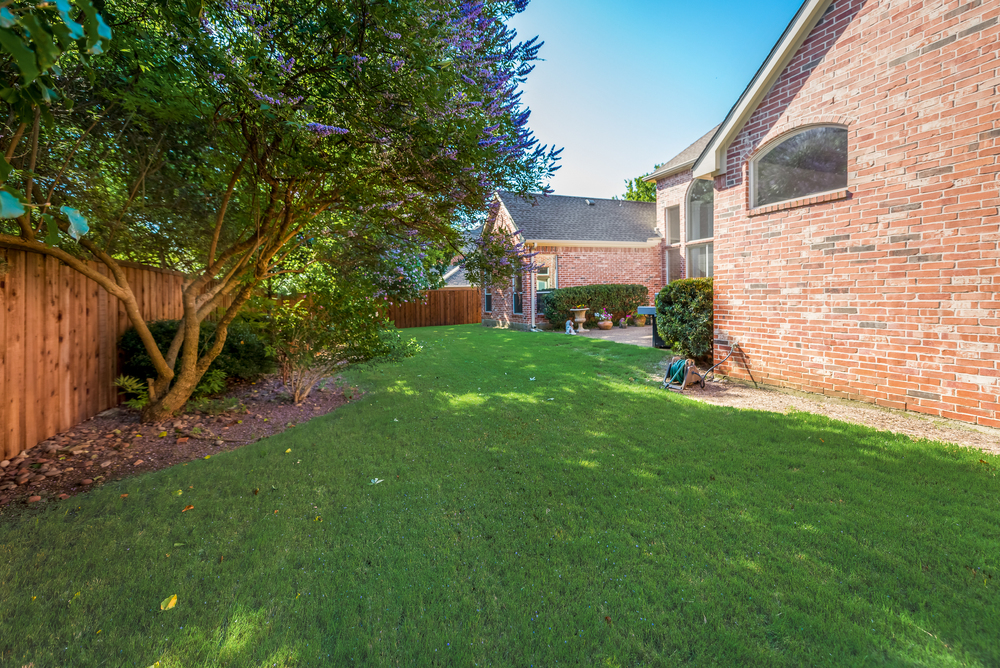
Grassy Backyard
-
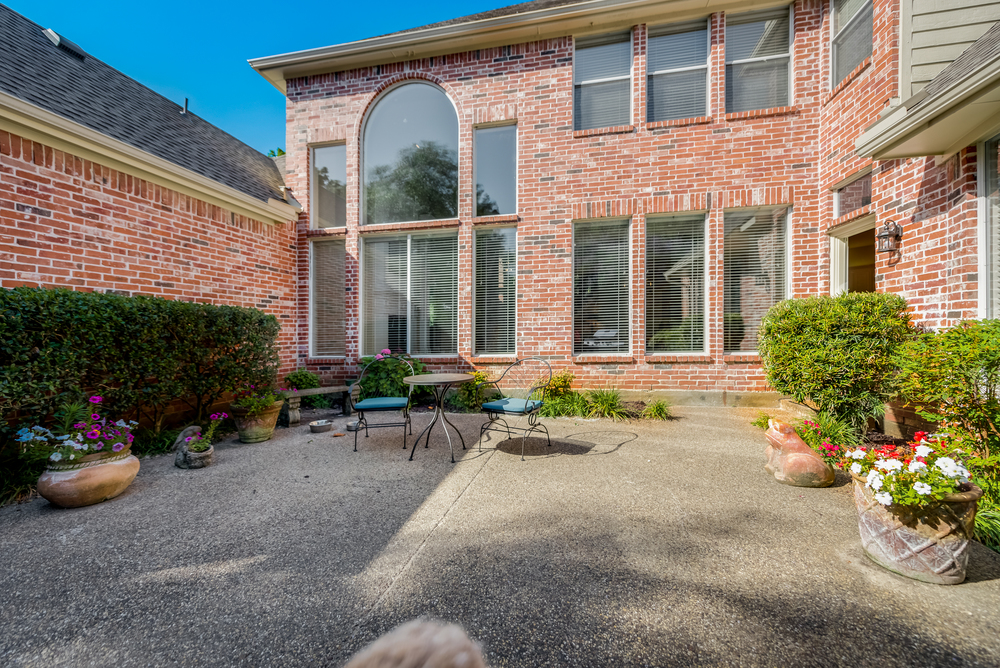
Back Patio Perfect Place for Grilling and Entertaining
-
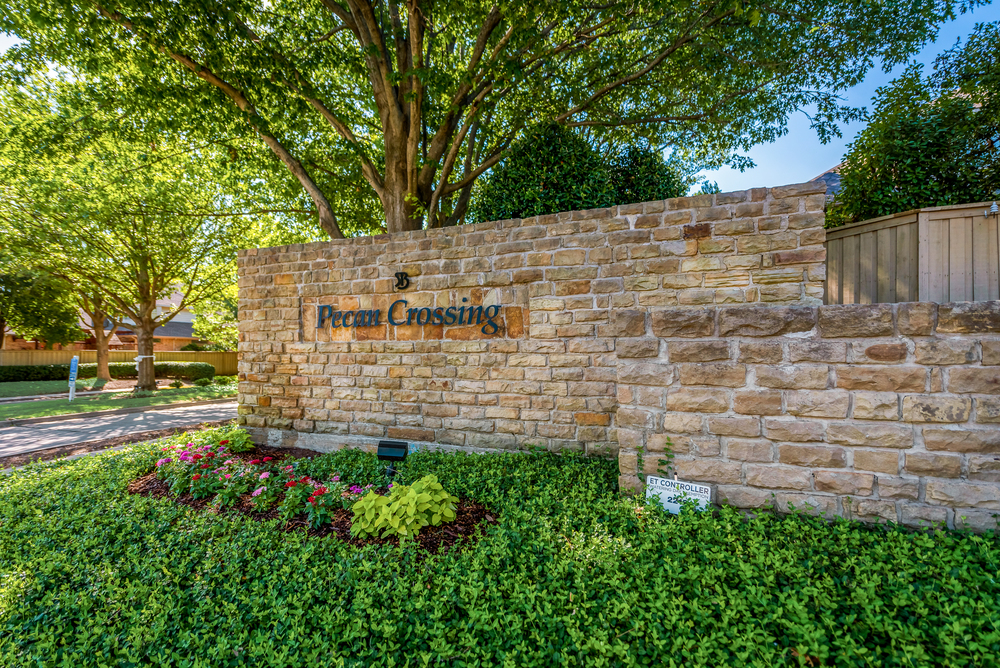
Welcome Home to Pecan Crossing in Stonebridge Ranch
McKinney Realtor Jane Clark offers 4904 Fairway Hill Lane, Pecan Crossing, Stonebridge Ranch, McKinney
Article Created by Jane Clark, Realtor
Amenities you will find inside!
Stunning Home in Private Neighborhood in Sought-after Stonebridge Ranch! Perfect for Family Living and Entertaining! Walk to Park!
- Brick Façade with Arched Front Porch
- Lush Landscaping & Mature Trees
- Soaring Entry has 19ft Tray Ceiling with Double Crown Molding and 8ft Front Door
- Formal Living features Gas Log Fireplace with Gorgeous Millwork
- Formal Dining has Double Crown Molding and Chic Chandelier
- Spacious Utility Room has Built-In Cabinetry, Large Storage Closet and Room for Fridge
- 2nd Bedroom on Main with Built-In Shelving and Walk-In Closet, Works well as a Private Study
- Full Bathroom
- Gourmet Kitchen has Abundance of White Built In Cabinetry with Over and Under Mount Lighting, Granite Counters, Tile Backsplash, Island and Breakfast Bar for Additional Seating
- Stainless Steel Appliances include: 5 Burner Gas Cooktop, Double Ovens, Dishwasher and Microwave
- Charming Breakfast Area with Doors to Patio and Yard and Great Natural Light
- Inviting Family Room offers Vaulted Wood Ceiling, Floor to Ceiling Brick Wood Burning Fireplace with Mantel Flanked by White Built-ins Entertainment Cabinets and Shelving
- Half Bath with Pedestal Sink
- Private Master Suite has Double Tray Ceiling and Double Crown Molding
- Spa-Like Master Bath with Separate Vanities, Jetted Tub, Seamless Glass Shower and Walk-In Closet
- Spacious Game Room Upstairs
- Media Room with Built-In Cabinetry, Tile Countertop, Space for Mini Fridge and Abundance of Storage
- 2 Secondary Bedrooms each with Walk-in Closets, Private Separate Vanities, Share Jack & Jill Bath
- Private Shaded, Soothing Backyard Oasis with Patio surrounded by BOB Wood Stained Fence
- 3 Car Split Side Garage
- 2017-Roof, Gutters, Fence, both WH
Your full width content goes here
Tagged in:_ Best McKinney RealtorTucker Hill Homes
Property Location
Download PDF Graphics
Related Homes



Built with HTML5 and CSS3
- Copyright © 2018 Jane Clark Realty Group LLC
Jane Clark is affiliated with Keller Williams McKinney No. Collin County
Jane Clark Realty Group LLC holds TREC Broker License #9001904