$735,000
- Price
- $735,000
- MLS Number
-
14224229
- Subdivision
- n/a.
- Room Count
- 5 Beds / 4.5 Baths / 2 Living / 2 Dining / Study / Game / Pool / Sprawling Grassy Yard / 2 Car Garage Oversized
- Schools
- McKinney ISD: / Wilmeth Elementary / Cockrill Middle / McKinney North High
- Square Footage
- 4,715/appraisal
- Lot Size
- 2 Acre
- Year Built
- 1995
-
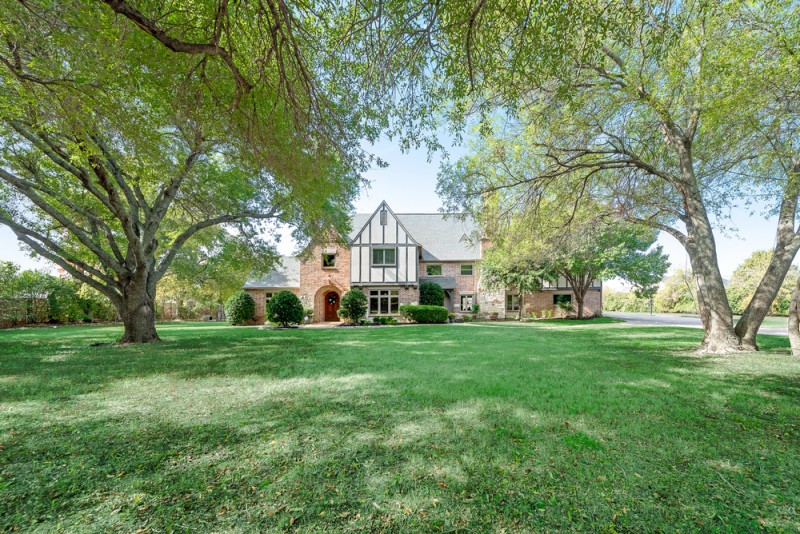
St Gabriel Way
-
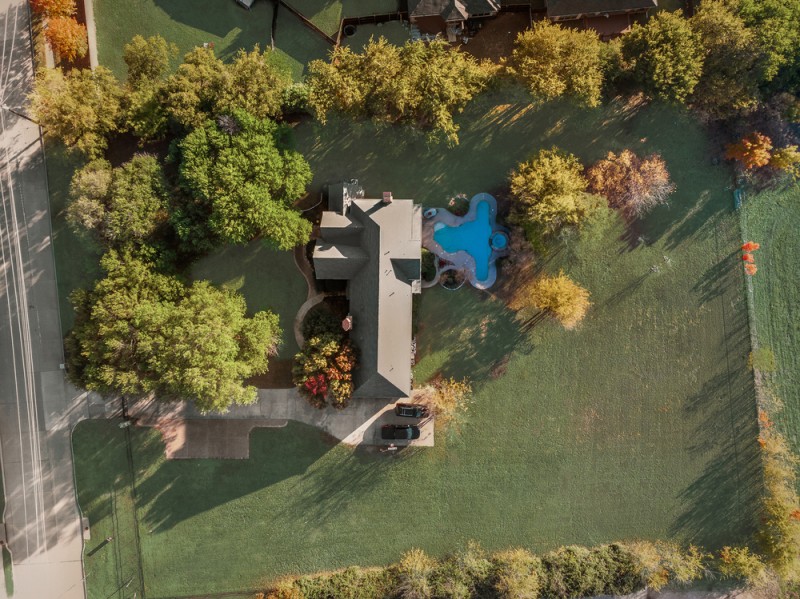
Two Acre Lot Zoned Agriculture
-
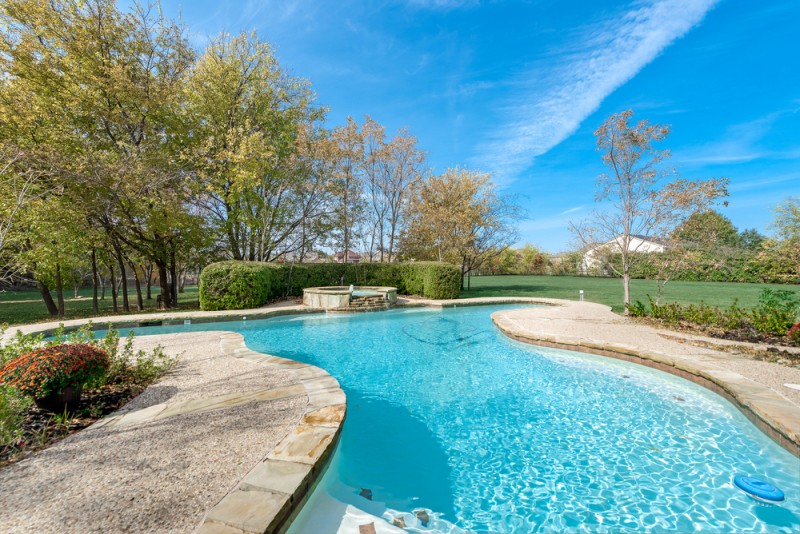
Sparking Swimming Pool
-
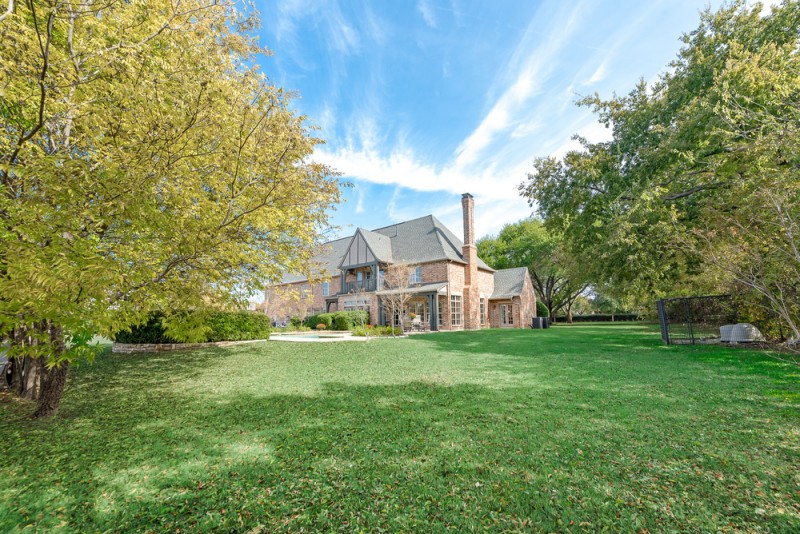
Country Living in the City
-
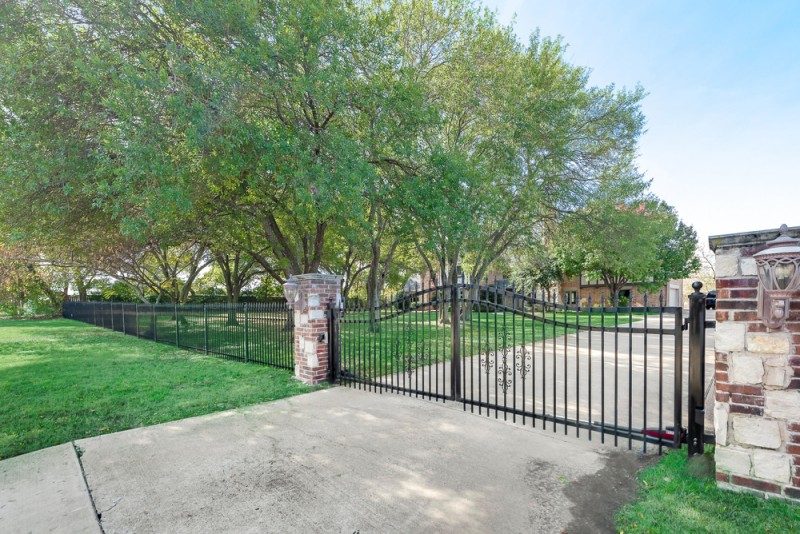
Electic Gated Entry
-
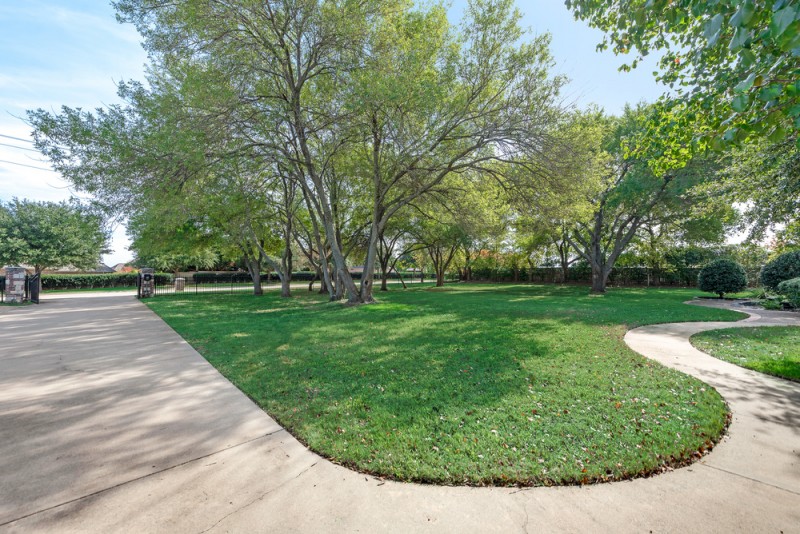
Sprawling Front Lawn with Mature Trees
-

Gorgeous Entry with Custom Front Door
-
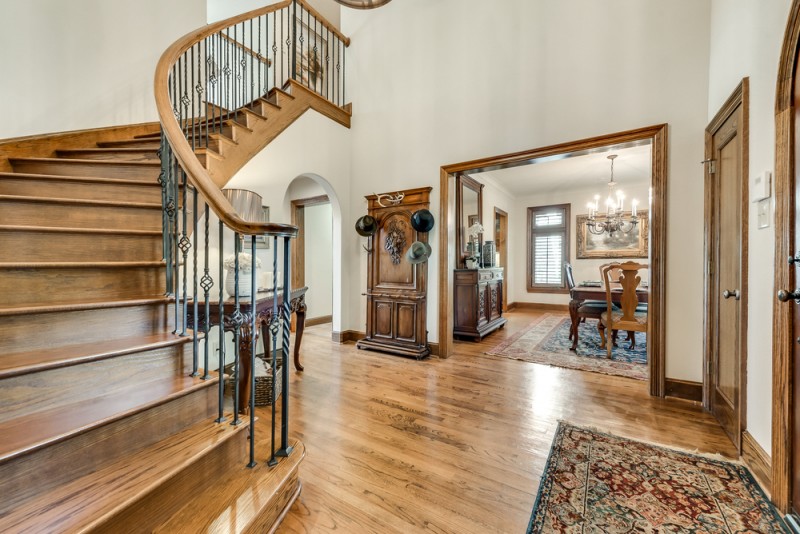
Wrought Iron Spindle Staircase
-
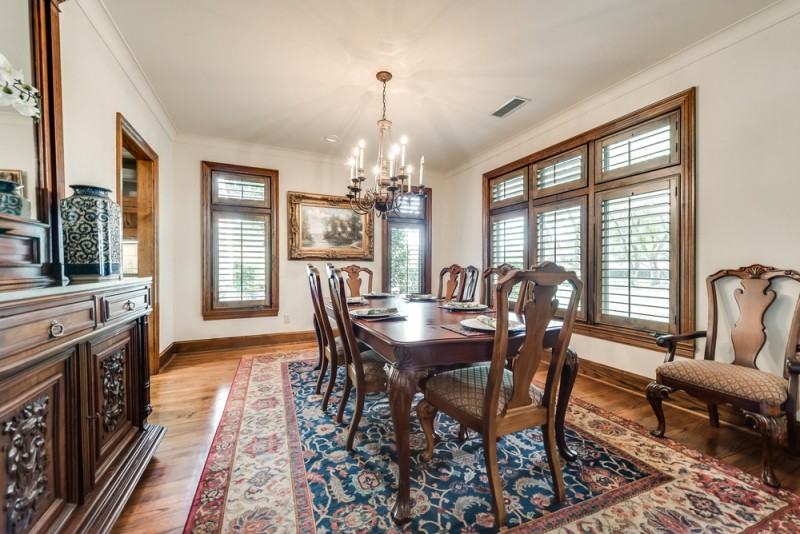
Richly Appointed Dining Room
-
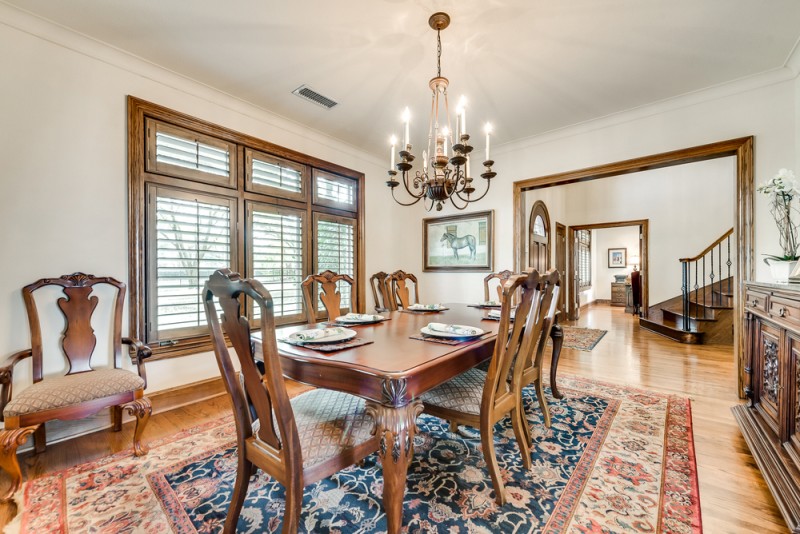
Richly Appointed Dining Room
-
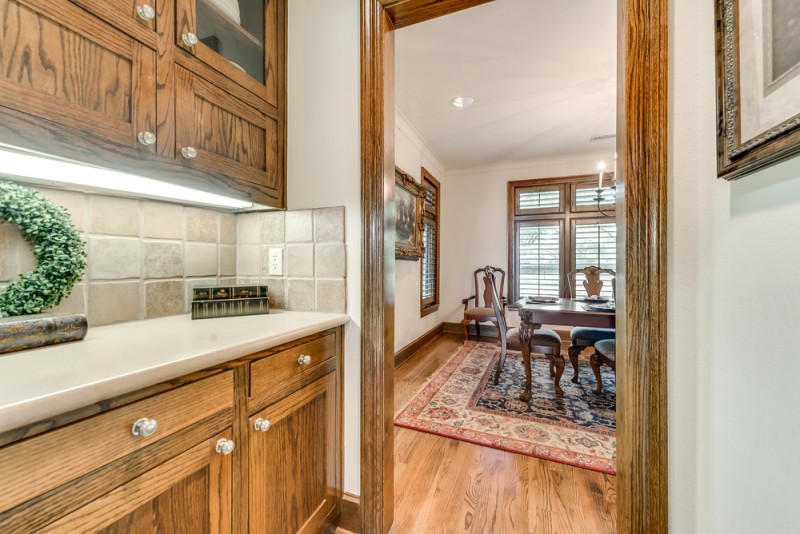
Butler s Pantry
-
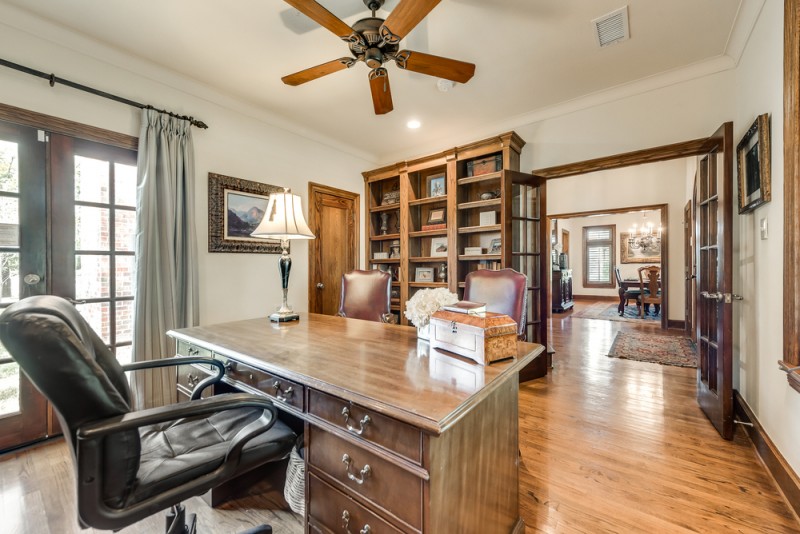
Private Study
-
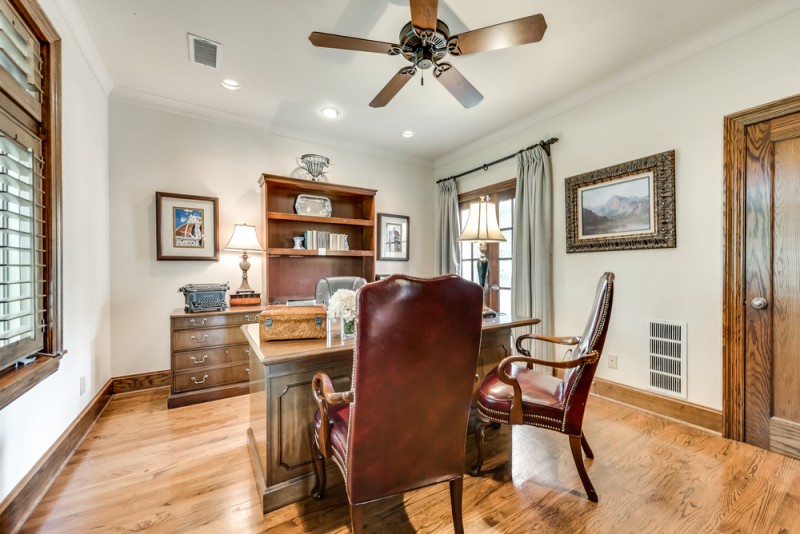
Private Study
-

Warm and Inviting Family Room with Soaring Ceilings and Wooden Beams
-

Family Room with Gorgeous Views and Abundance of Natural Light
-

Open Floorplan Perfect for Entertaining
-
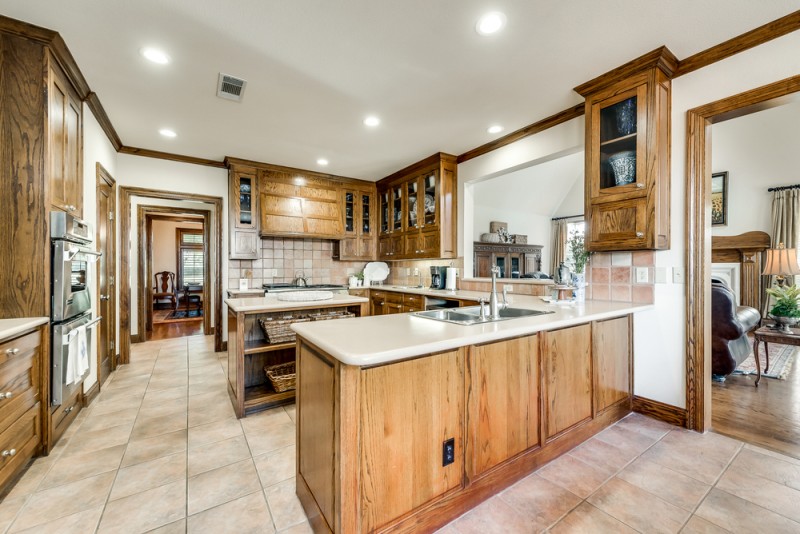
Gourmet Kitchen is Chef s Dream
-

Dacor Commercial Grade Burner Gas Cooktop and Prep Sink
-

Abundance of Cabinetry Inset Built In Refrigerator and Double Jenn Air Ovens
-
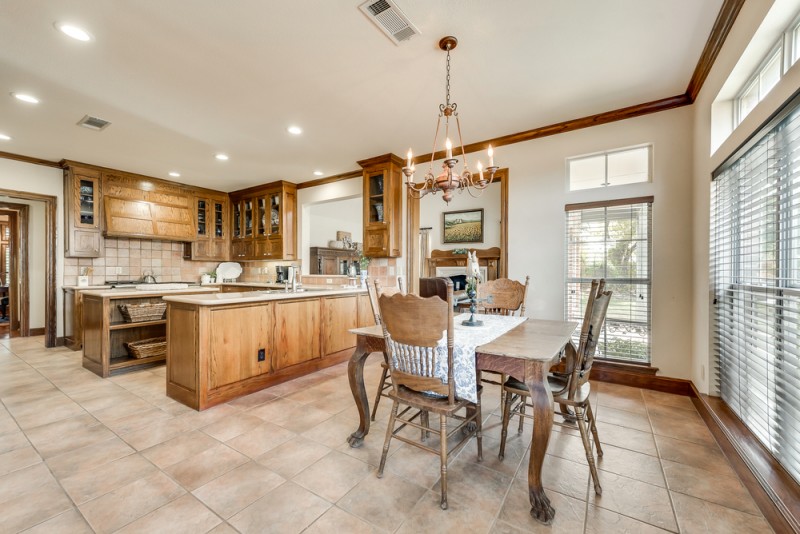
Gourmet Kitchen and Breakfast
-

Breakfast Area
-

Flex or Game Room on Main Level with Full Bathroom
-

Flex or Game Room with Large Masonry Wood Burning Fireplace
-

Pool Bathroom with Exterior Entry and Stand Up Shower
-
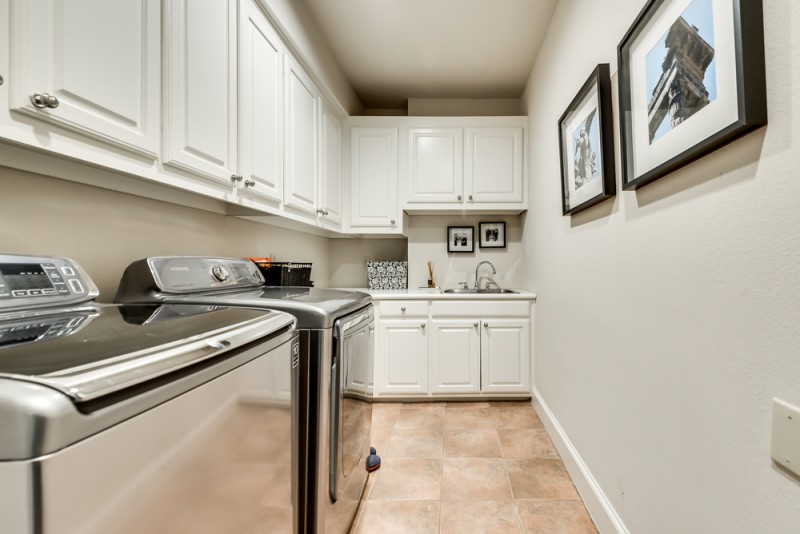
Spacious Utility has Cabinets and Sink
-
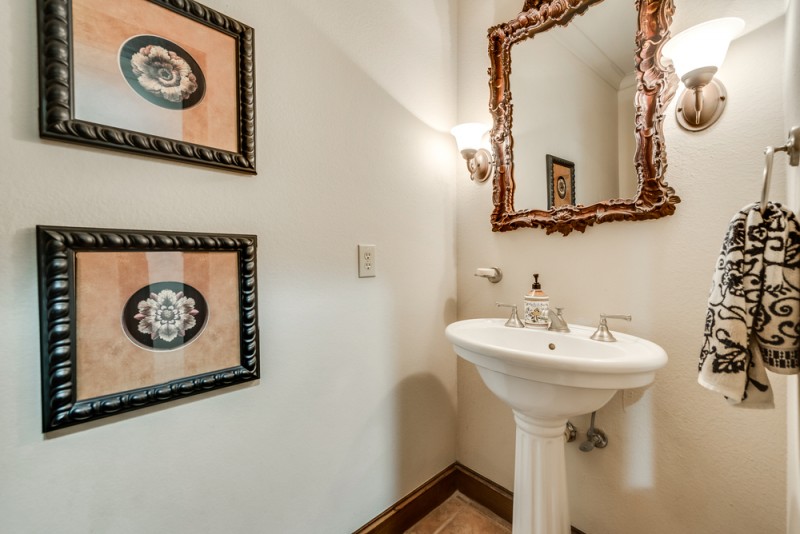
Main Level Half Bath
-
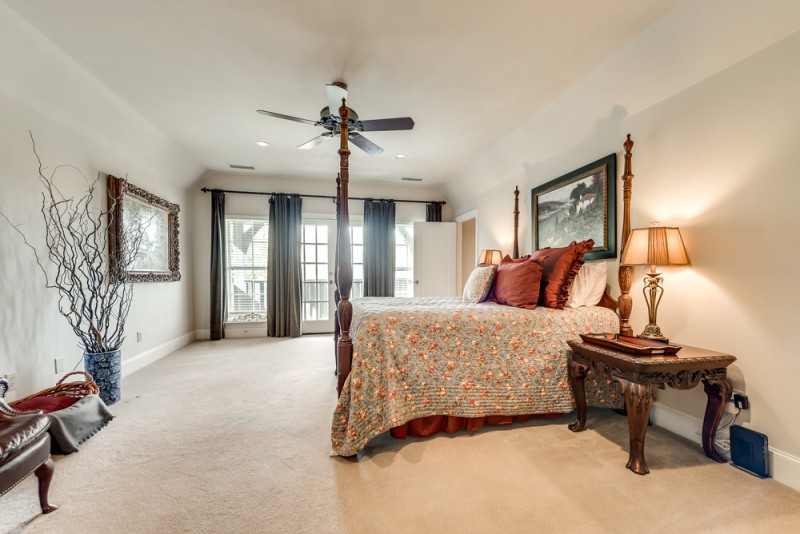
Private Master Suite with Private Balcony
-
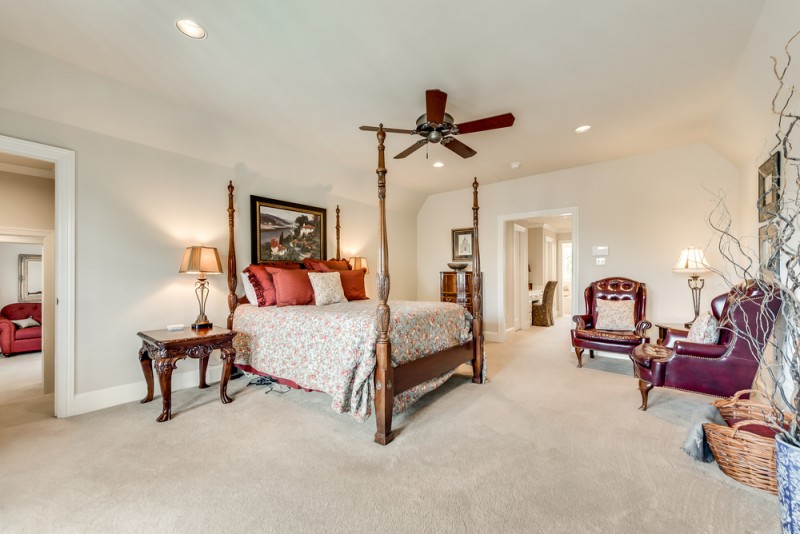
Private Master Suite
-
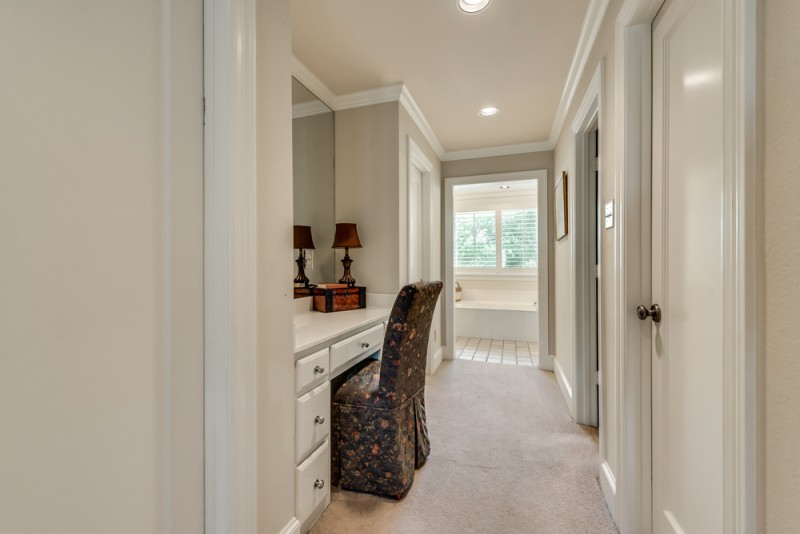
Vanity Area and Custom Walk In Closets
-
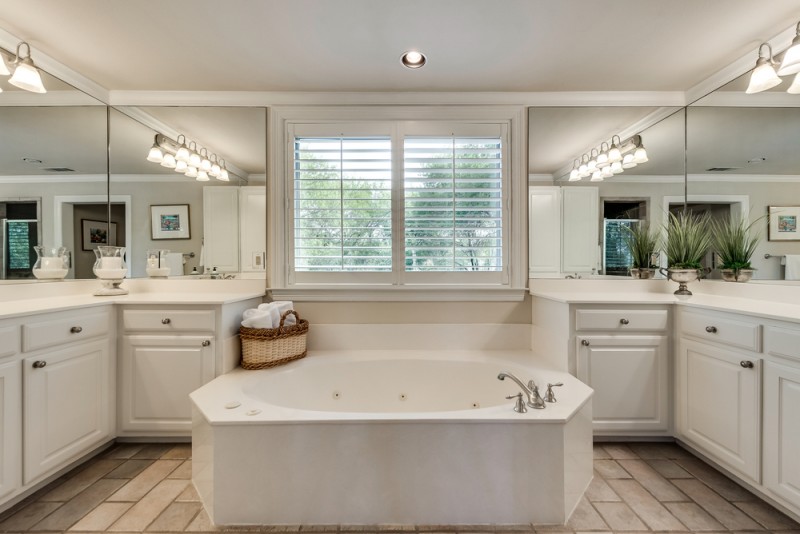
Spa Like Master Bath
-
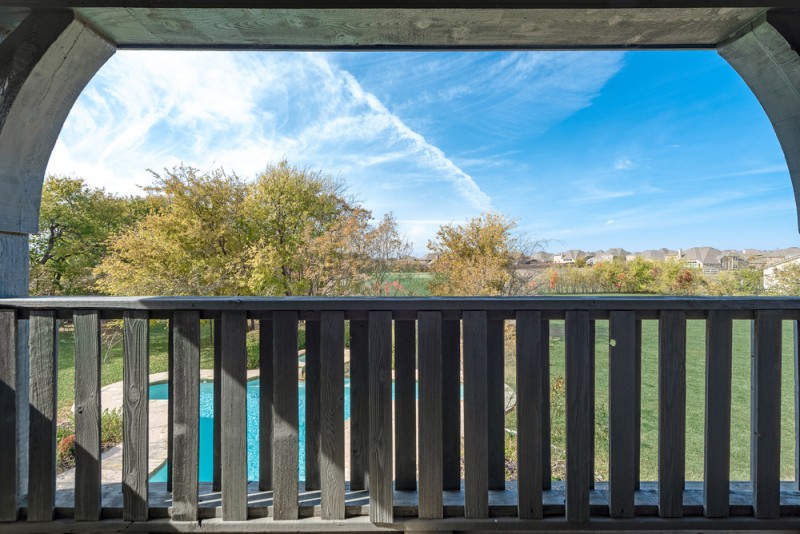
Balcony View
-
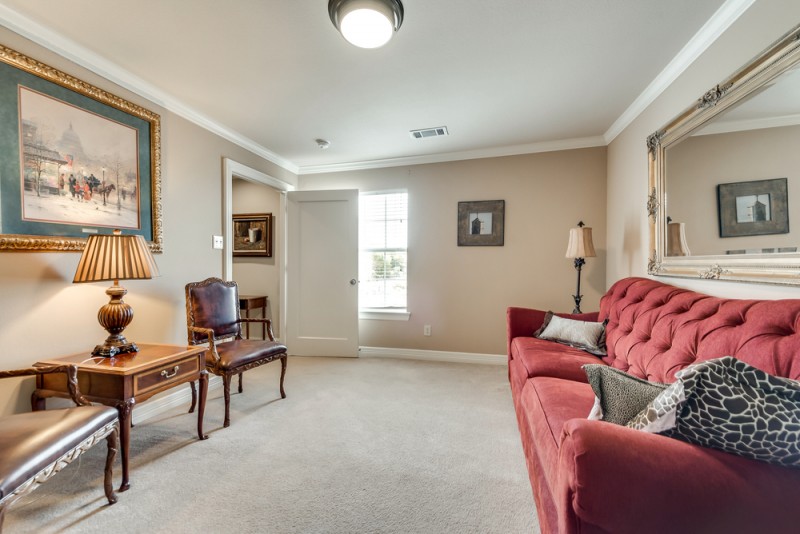
Second Floor Game Room
-
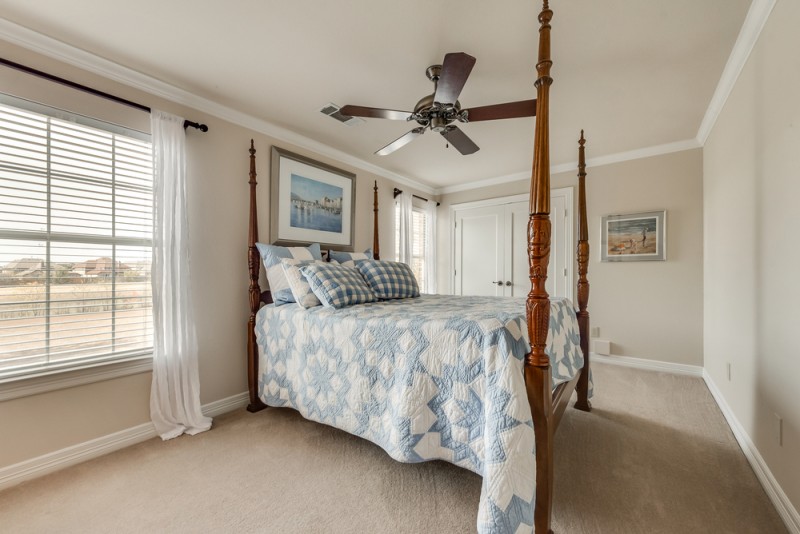
Secondary Bedroom
-
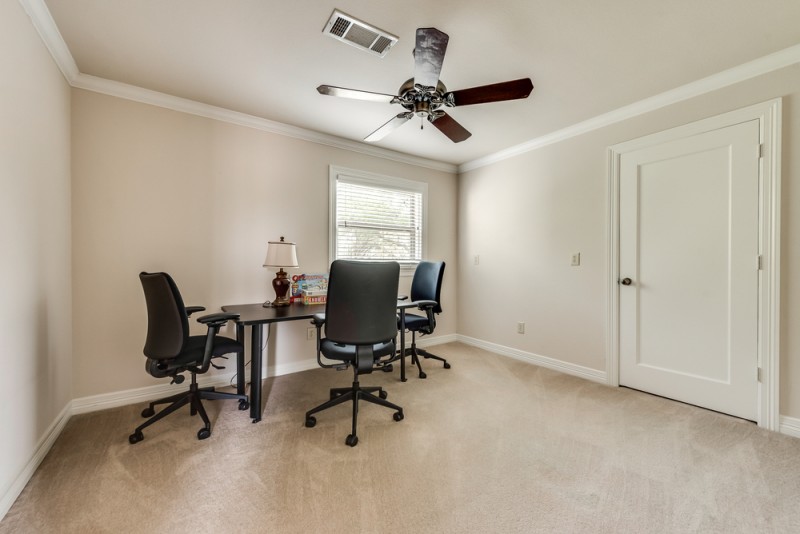
Secondary Bedroom
-
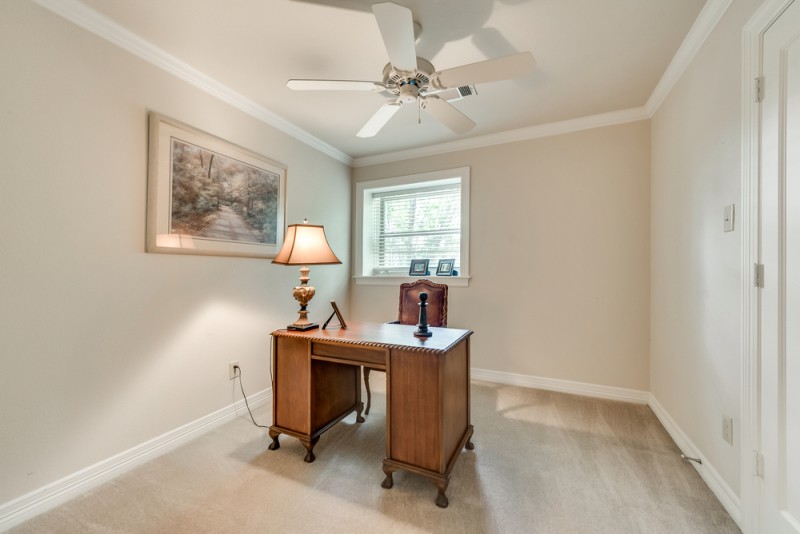
Secondary Bedroom
-
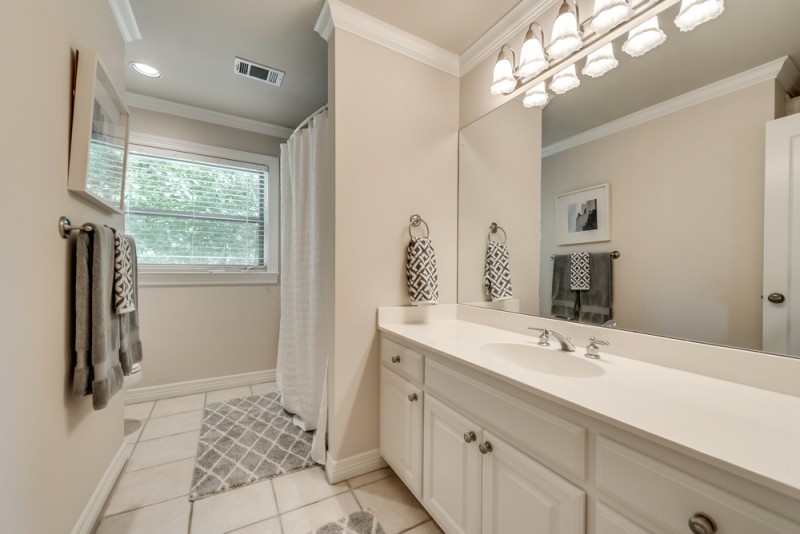
Full Bathroom
-
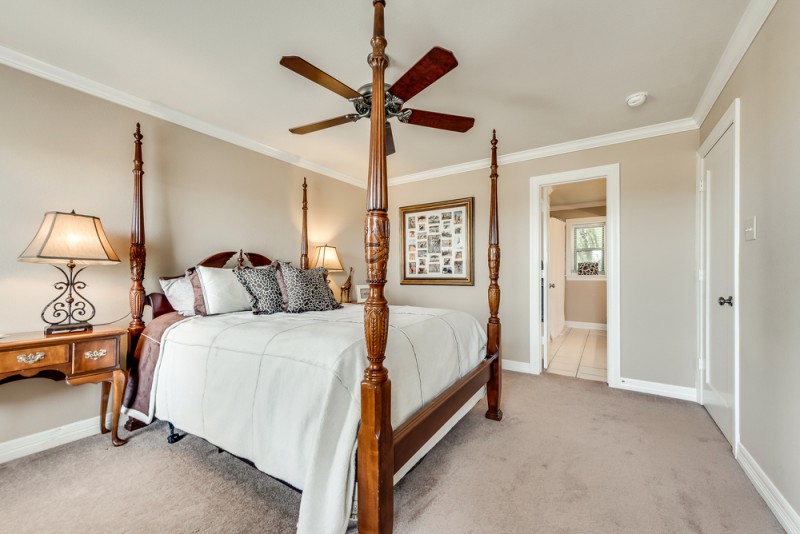
Second Master Suite
-
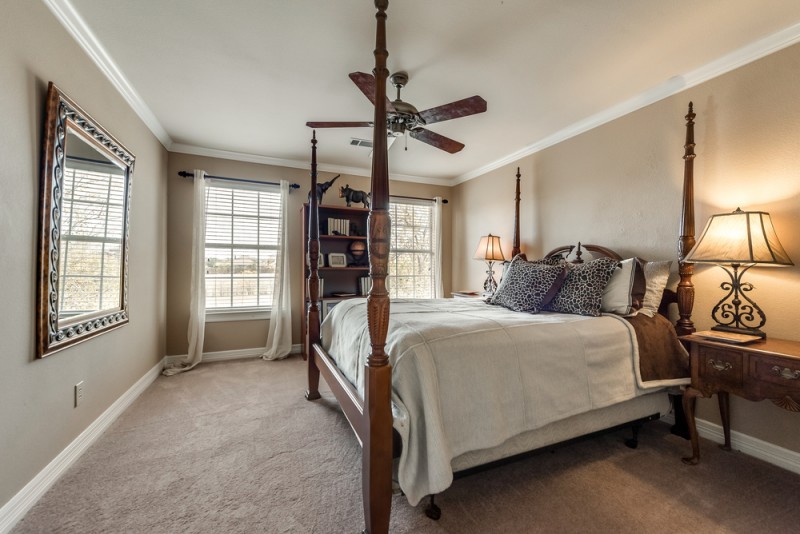
Second Master Suite
-
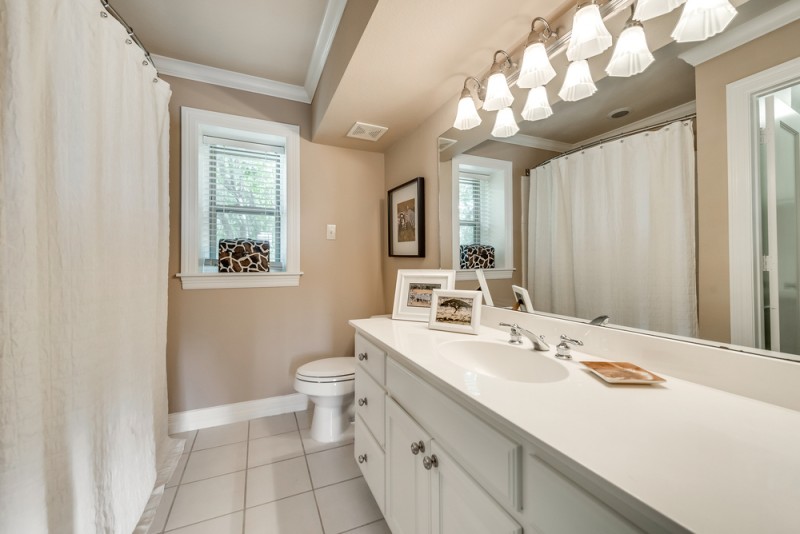
Second Master Suite Ensuite Full Bathroom
-
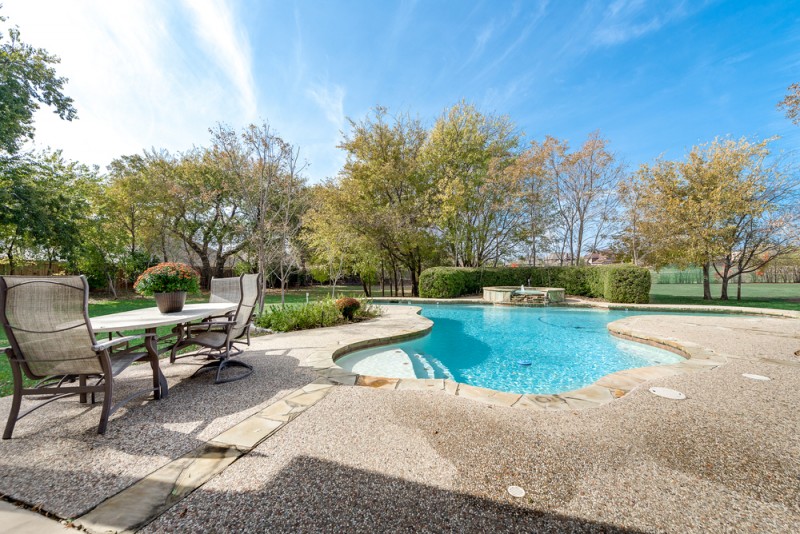
Extended Patio and Sparkling Swimming Pool
-
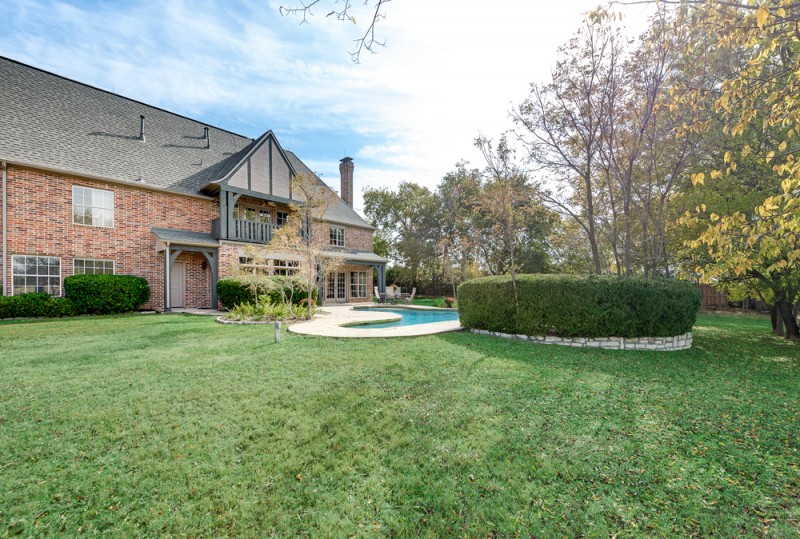
Sprawling Backyard
-
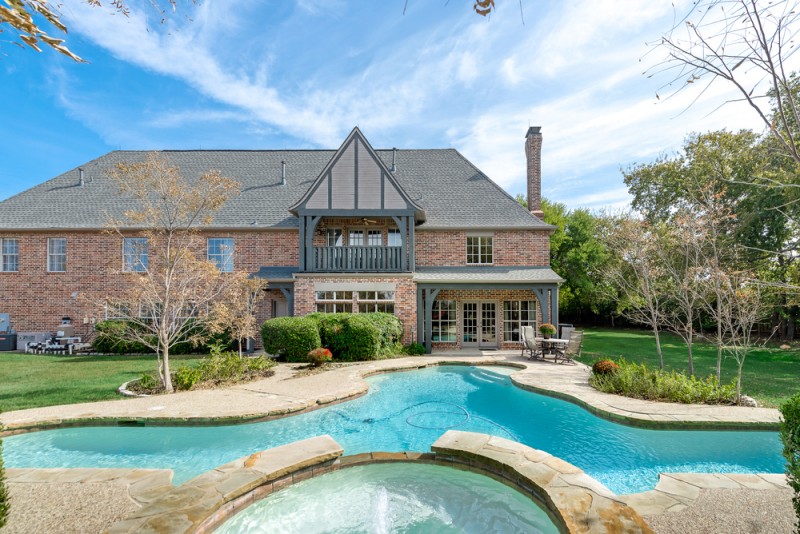
Gorgeous Tudor Style Home
-

Two Acre Lot Ready for Anything Garden Vineyard Sports Play Area
-
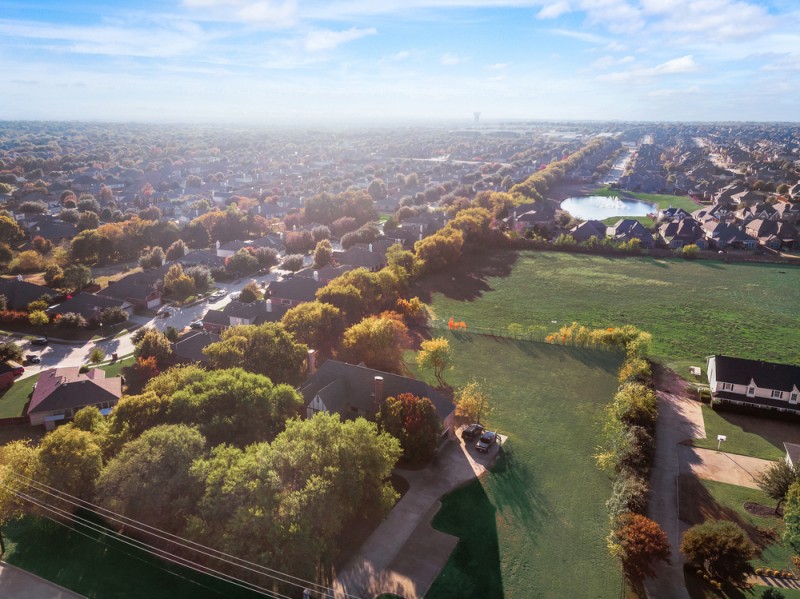
Country Feel City Living
-
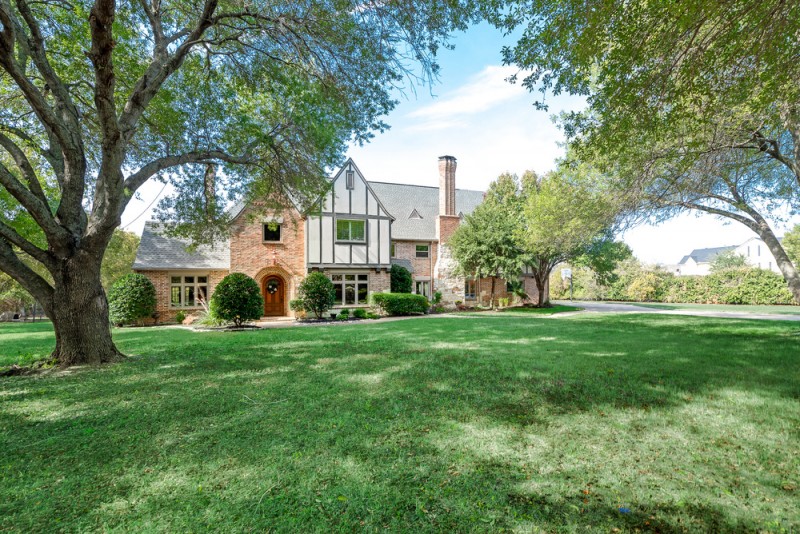
Welcome Home
Kw McKinney Realtor Jane Clark offers 501 St. Gabriel Way McKinney, TX
Article Created by Jane Clark, Realtor
Amenities you will find inside!
Luxurious Tudor style custom home on sprawling 2 acre lot gives the country living feel with all the amenities of city living. This stunning home features impeccable architecture and Great attention to detail.
Walk-Up/Entry
- · Tudor Style w/Landscaped Walk-up and Heavily, Mature Treed Front Lawn
- · Electronic Entry Gate
- · Custom Wood Door with Glass
- · Soaring 18’ Ceiling in Foyer
- · Hardwood Floors
- · Gorgeous Millwork
- · Wrought Iron Spindle Staircase
Study
- · French Doors
- · Wall of Built-in Bookcases
- · Hardwood Floors
- · Plantation Shutters
- · Large Walk-In Closet
- · French Doors to Exterior
Formal Dining
- · Crown Molding
- · Plantation Shutters
- · Hardwood Floors
- · 6-in Baseboards
- · Butler’s Pantry
Powder Room
- · Crown Molding
- · Pedestal Sink
- · Framed Mirror
- · Sconce Lighting
Family Room
- · Hardwood Floors
- · Vaulted Ceiling with Wood Beams
- · Gorgeous Masonry Wood Burning Fireplace with Custom Wood Mantel
- · Wall of Windows
- · French Doors to Patio and Pool
Kitchen & Breakfast Area
- · Tile Floors
- · Rich Wood Cabinetry with Glass Door Accents, Tile Backsplash and Under Mount Lighting
- · Island and Hutch for Additional Storage
- · Stainless Steel Appliances: Dacor 6-Burner Commercial Gas Cooktop and Double Jenn Air Ovens
- · Inset Built-In Refrigerator
- · Breakfast Area with Wall of Windows, Crown Molding and Exterior Door
Flex Game Room
- · Gorgeous Masonry Wood Burning Fireplace with Custom Wood Mantel
- · Full Pool Bath with Exterior Access, Stand-Up Shower and Separate Vanity Area
- · Plantation Shutters
Master Retreat
- · Private Master Suite with Vaulted Ceiling and French Doors to Balcony
- · Master Bath with Separate Comfort Height Vanity, Jetted Tub and Separate Shower
- · 2 Custom Walk-in Closets
Second Level
- · Three Spacious Bedrooms Up Share Full Hall Bathroom
- · Second Master with Ensuite Bathroom and Large Walk-In Closet
- · Sitting or Game Room with Shelving Cut-Out
Utility Room/Garage
- · Full-Size Washer & Dryer Area
- · Built-in Cabinetry and Countertop Space
- · Sink in Utility
- · 2 Car Garage with Epoxy Floors
- · Extended Driveway with Additional Parking
Outdoor Experience
- · Sparkling Pool & Spa
- · Covered Porch & Extended Patio
- · Sprawling Backyard Acerage, Zoned Agriculture
- · Sprinkler System—2/3 of Lot
- · Lightning Rods on Chimneys & Roof
Property Location
Download PDF Graphics
Related Homes

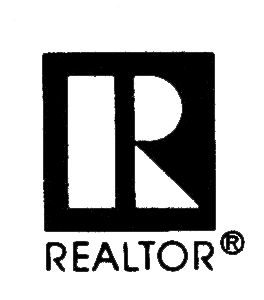

Built with HTML5 and CSS3
- Copyright © 2018 Jane Clark Realty Group LLC
Jane Clark is affiliated with Keller Williams McKinney No. Collin County
Jane Clark Realty Group LLC holds TREC Broker License #9001904