Call Jane:214-802-4680
- PRICE
- $319,000
- MLS NUMBER
- MLS: 14402443
- SQUARE FOOTAGE
- 2,266/tax
- SUBDIVISION
- Heatherwood, McKinney
- ROOM COUNT
- 3 Bedrooms / 2.5 Baths / Living / 2 Dining / Study / 2 Car Garage
- SCHOOLS
- Prosper ISD: / Baker Elementary / Hays Middle / Rock Hill High
- YEAR BUILT
- 2012
- LOT SIZE
- 0.173 Acres
-
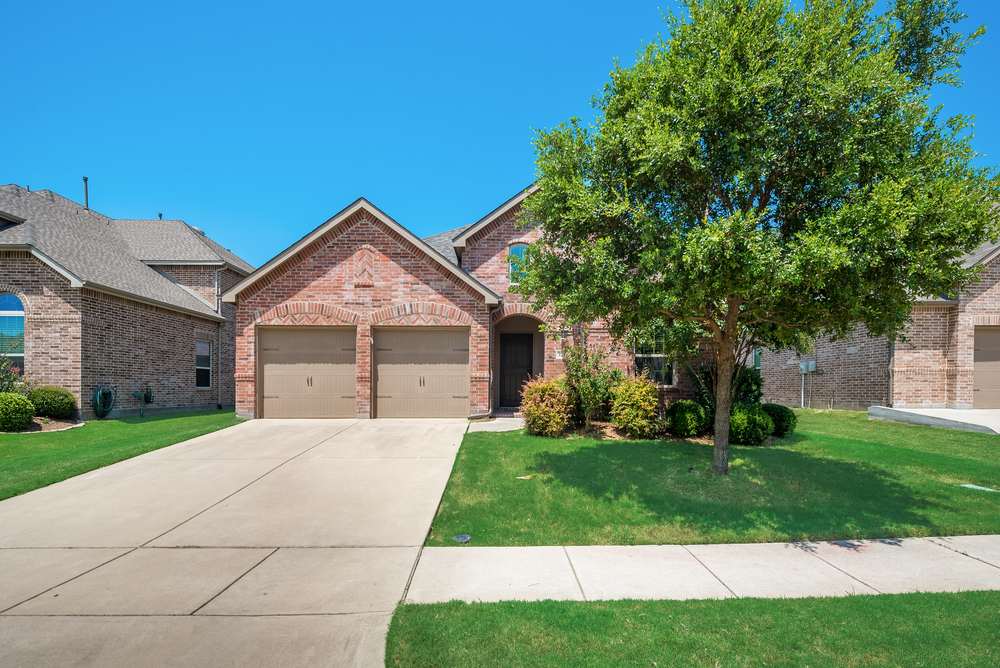
Grovewood Dr
-
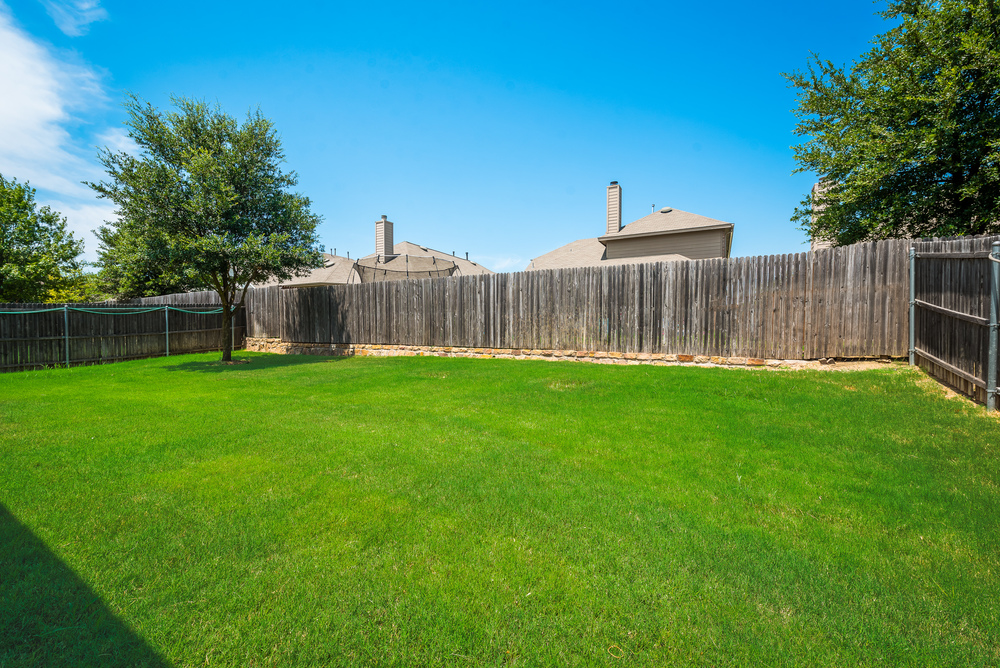
Sprawling Grassy Yard
-
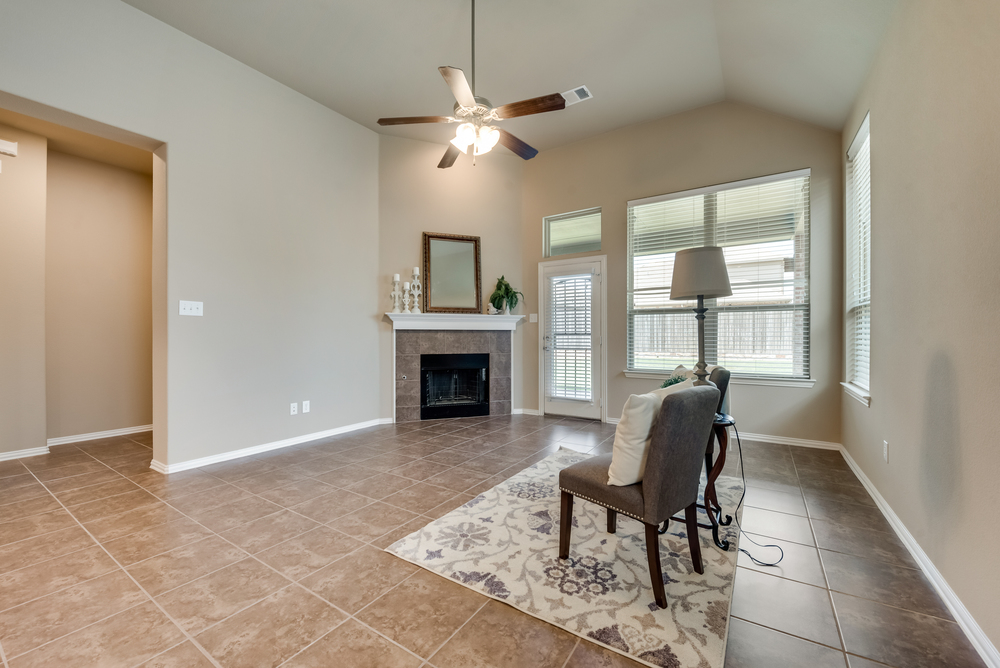
Family Room with Vaulted Ceiling and Gas Fireplace
-

Chef s Kitchen with Granite Countertops
-
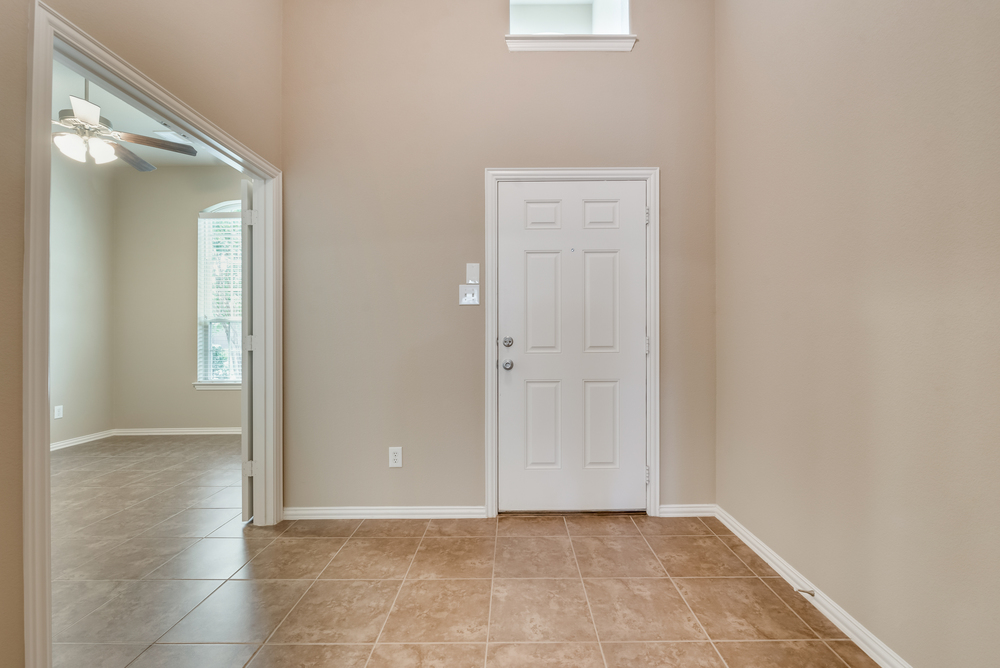
Entry has Soaring Ceilings and Arched Doorways
-
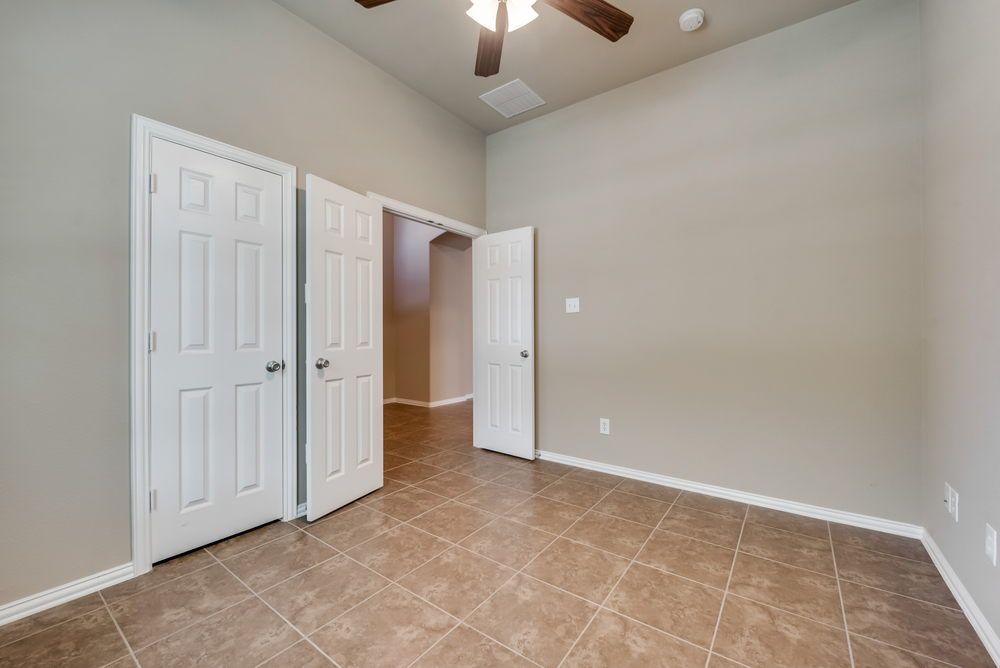
Study or Additional Bedroom with French Doors
-
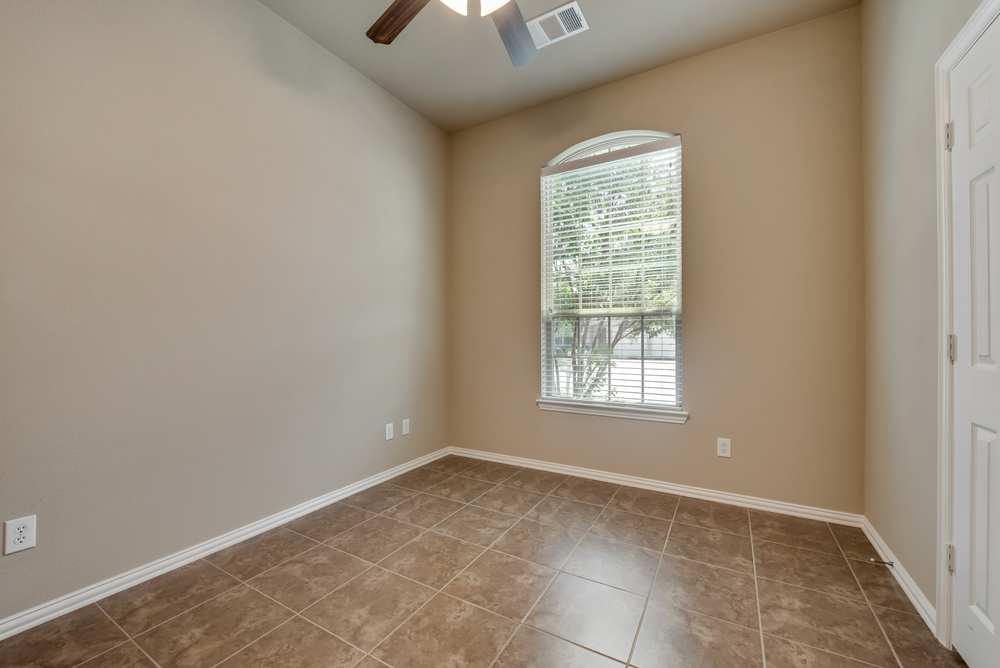
Study or Additional Bedroom with Walk In Closet
-
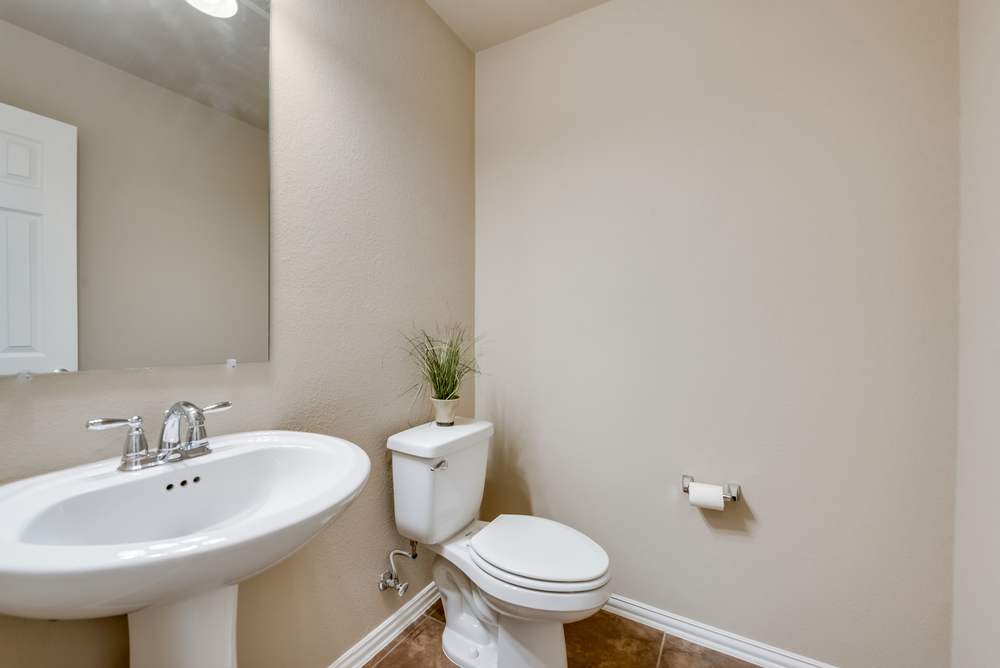
Half Bath with Pedestal Sink
-
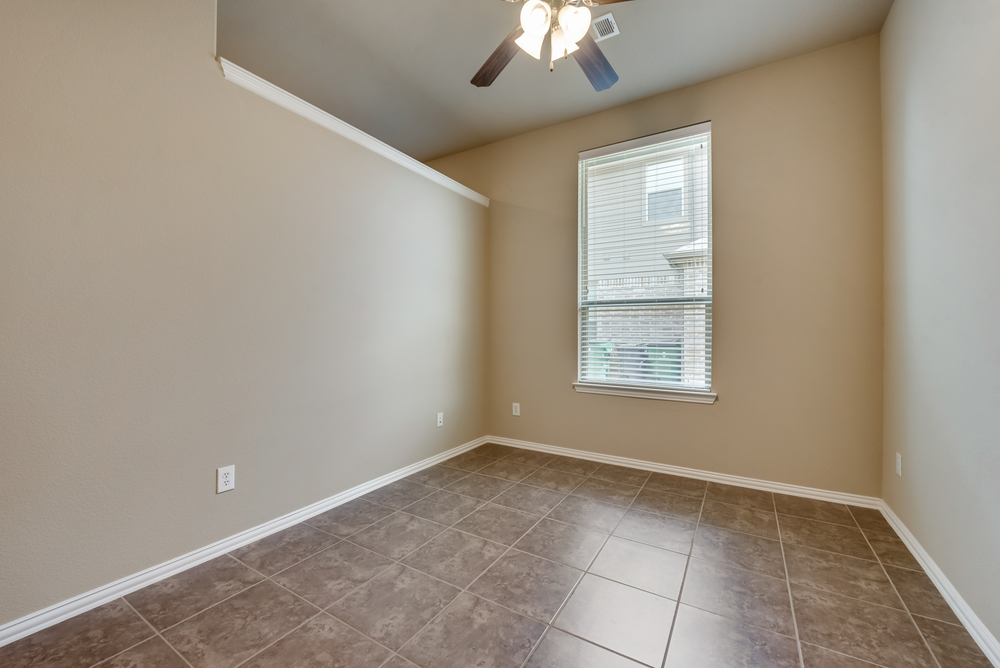
Dining Area offers Ceiling Fan
-
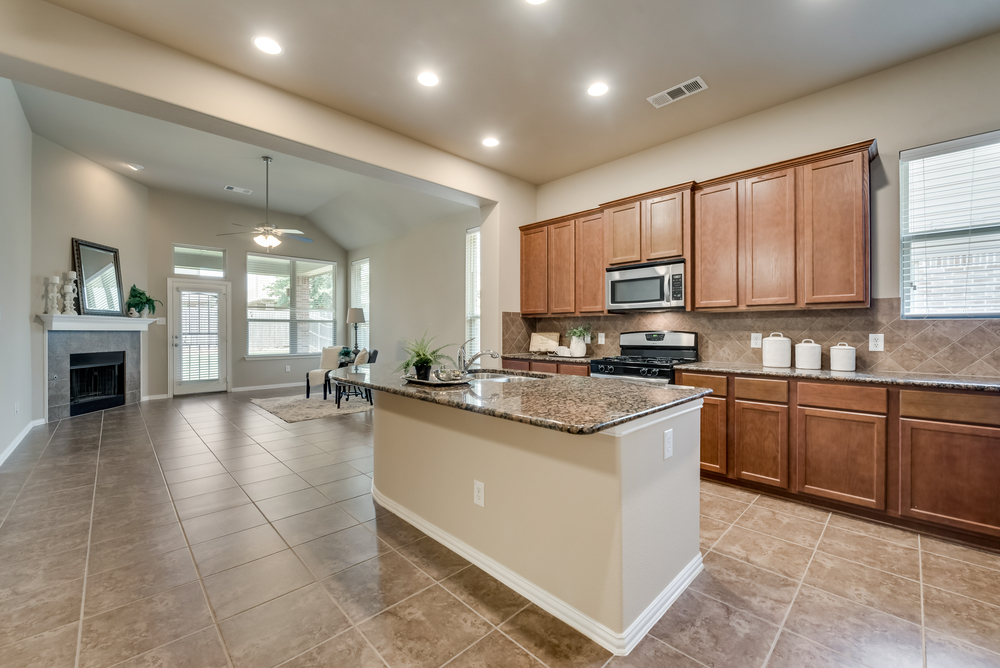
Chef s Kitchen opens into Family Room
-
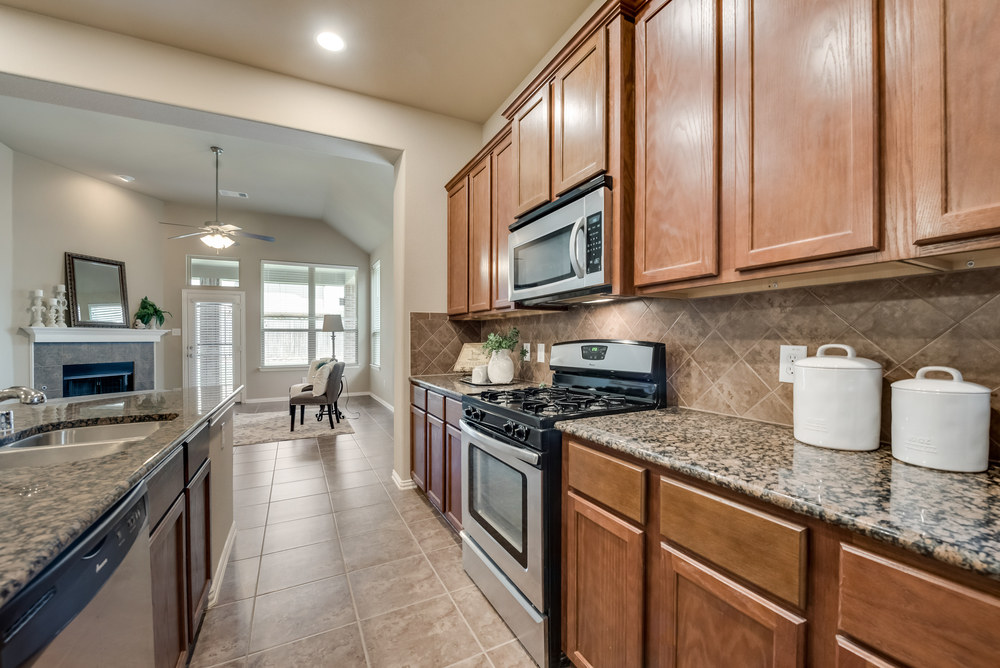
Chef s Kitchen with Tile Backsplash and Stainless Steel Appliances
-
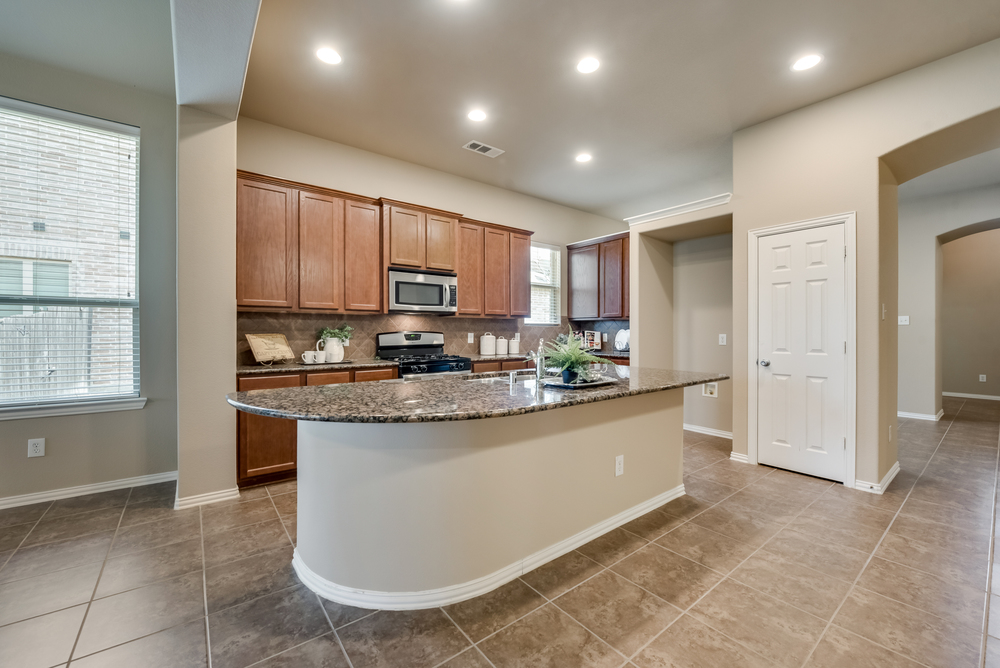
Chef s Kitchen features Island with Undermount Sink
-
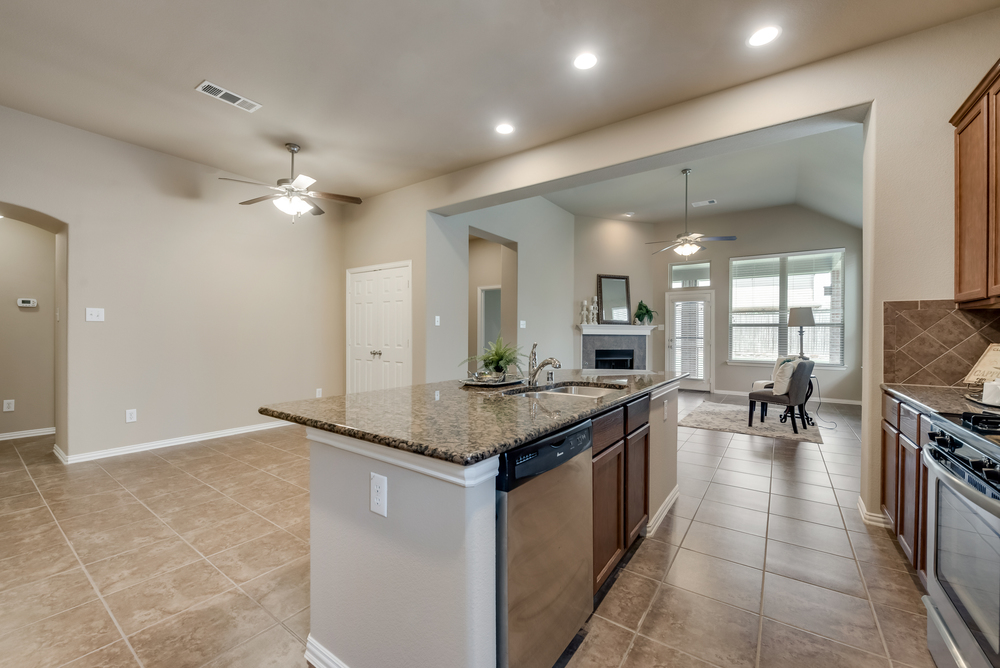
Chef s Kitchen and Breakfast Area
-
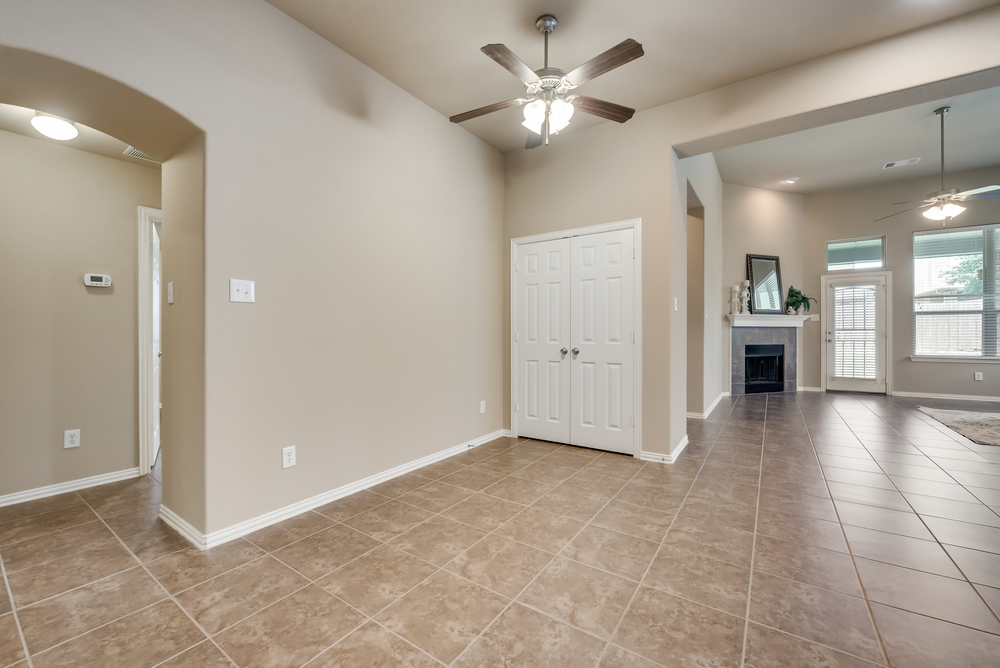
Breakfast Area with Ceiling Fan
-
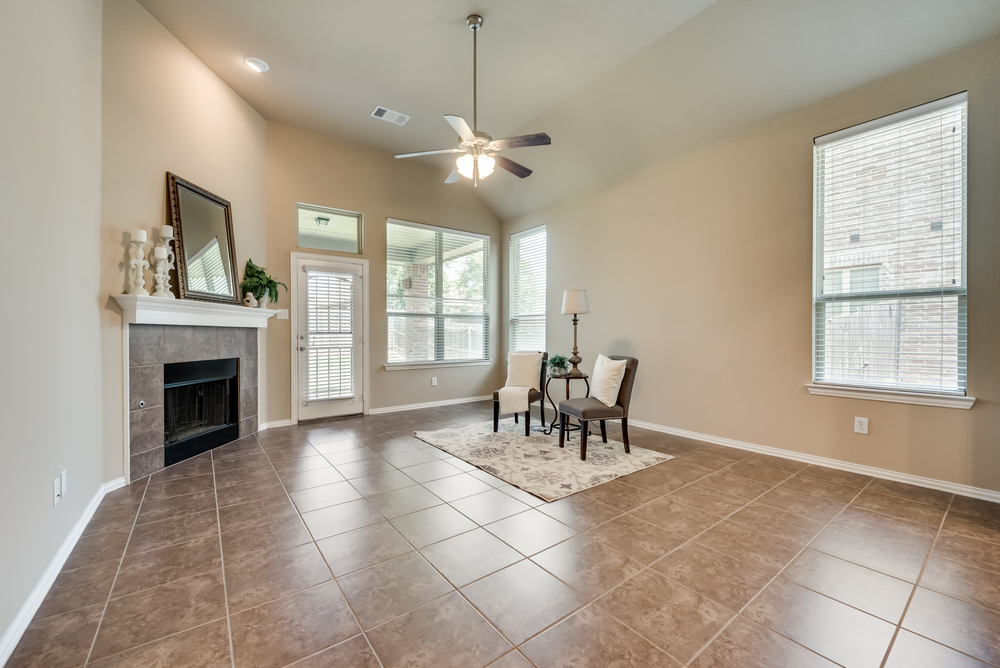
Family Room with with Gas Fireplace and Wooden Mantel
-
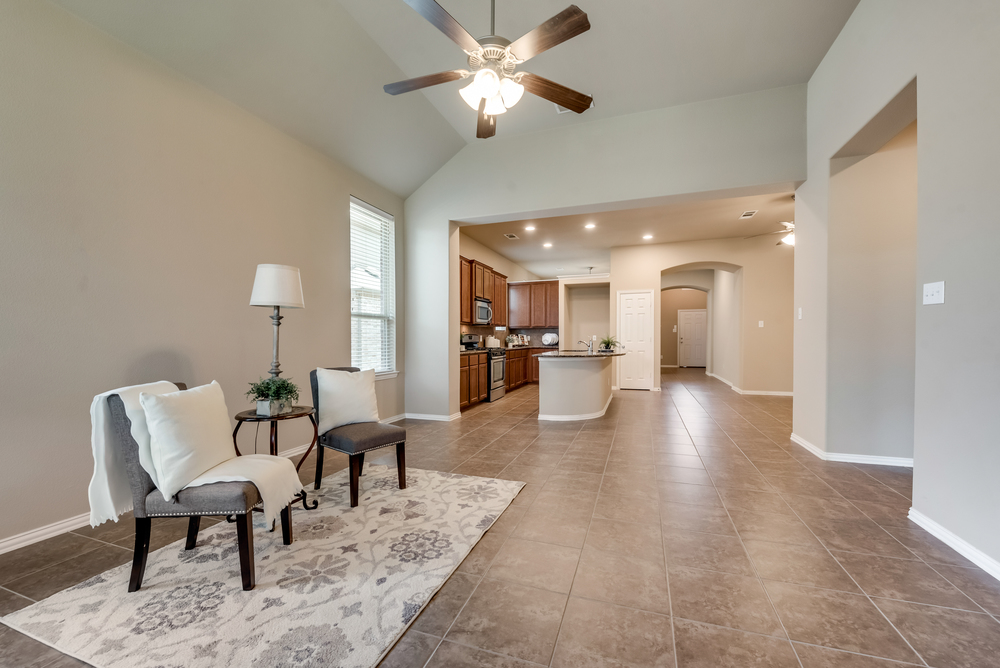
Family Room
-
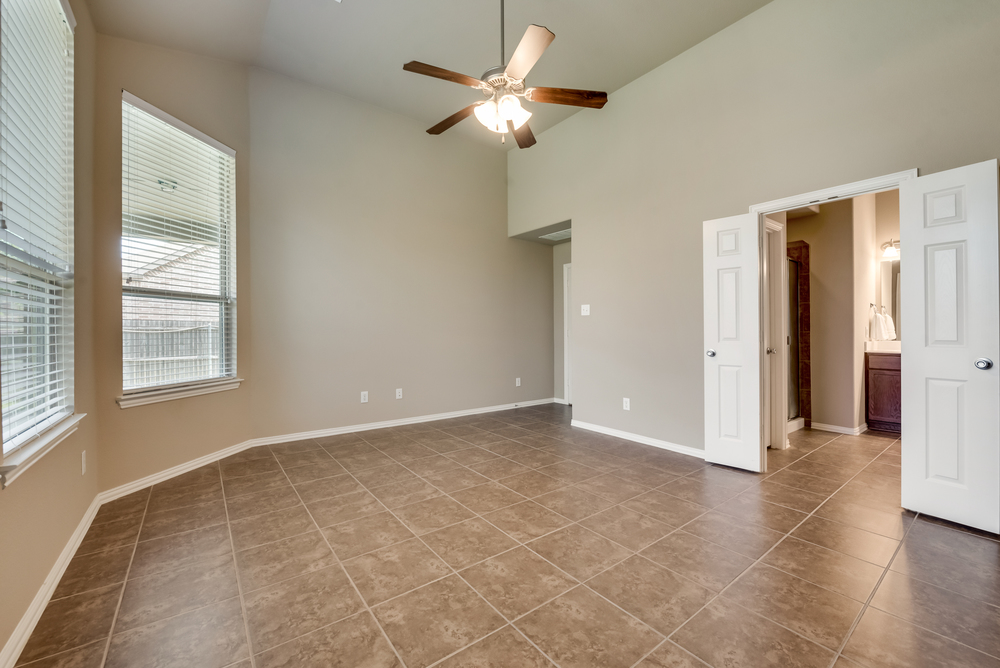
Private Master Suite with Wall of Windows and Backyard View
-
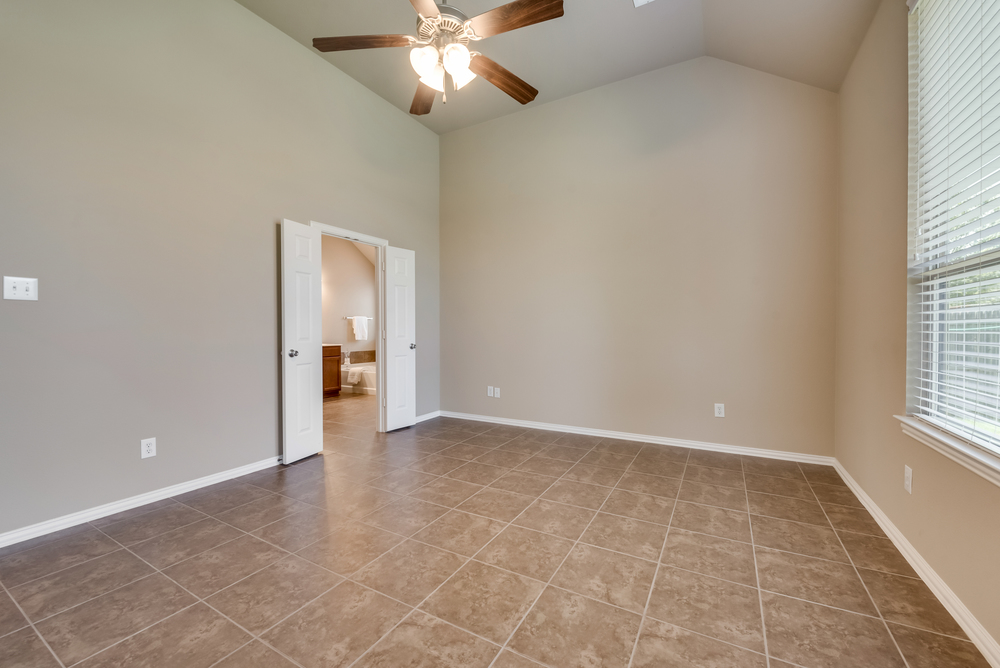
Master Suite
-
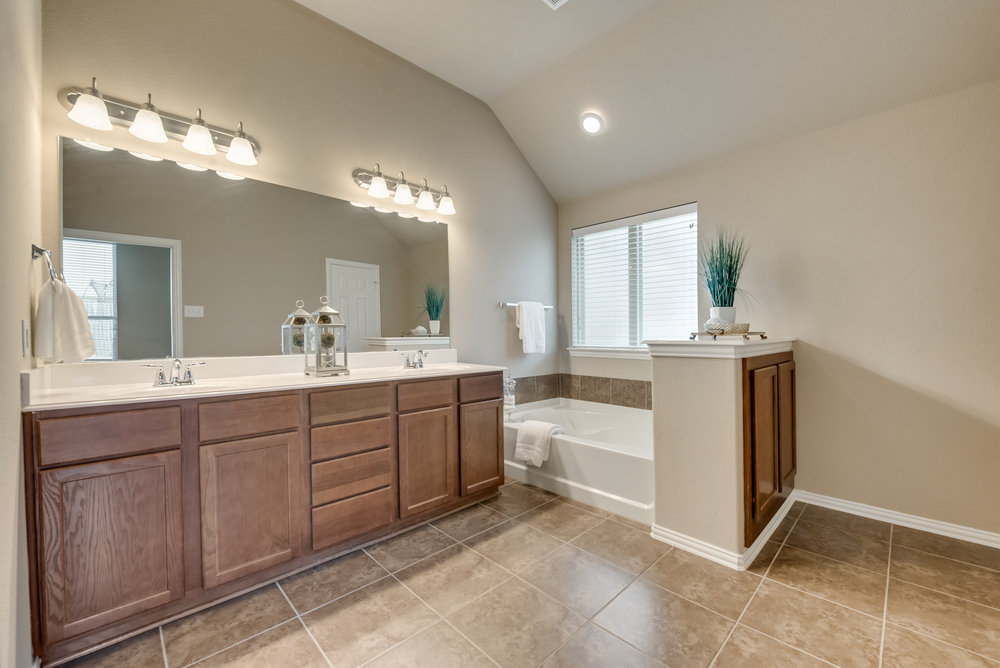
Master Bath with Dual Sinks Soaker Tub and Separate Shower
-
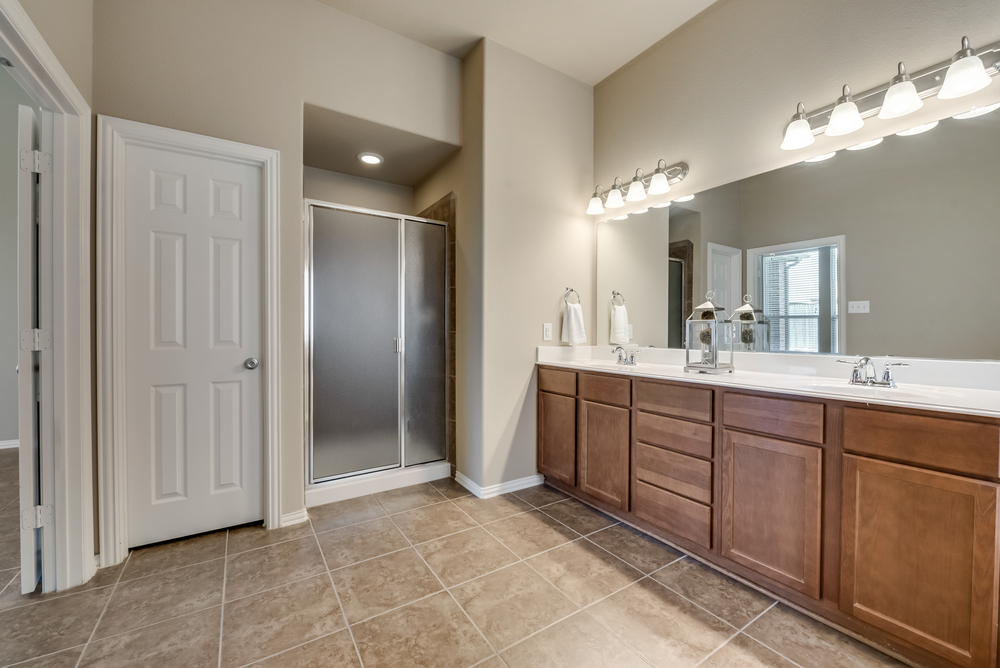
Master Bath with Separate Shower
-
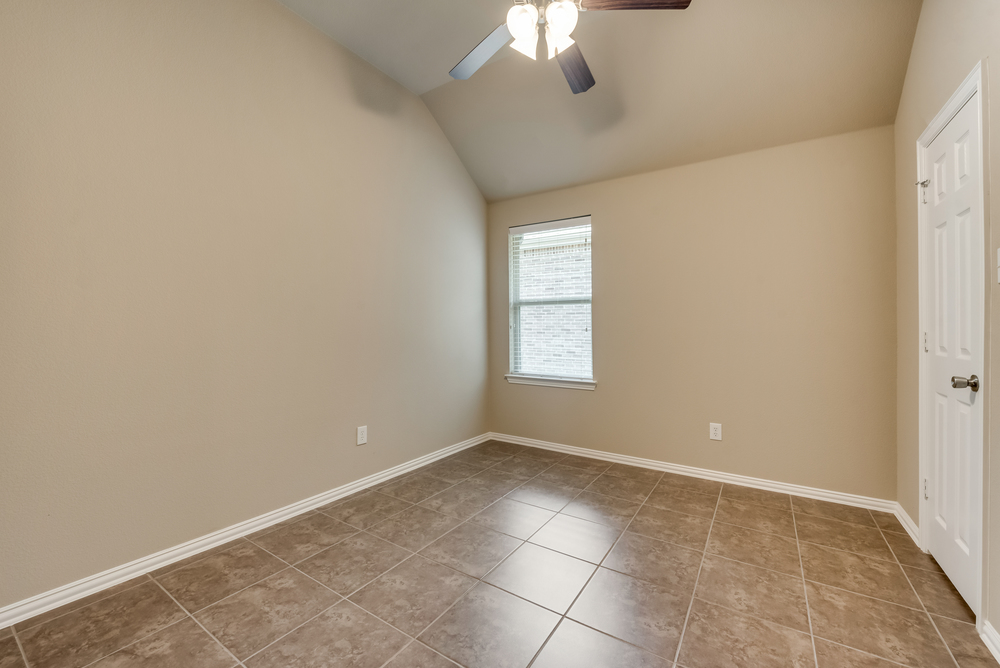
Secondary Bedroom
-
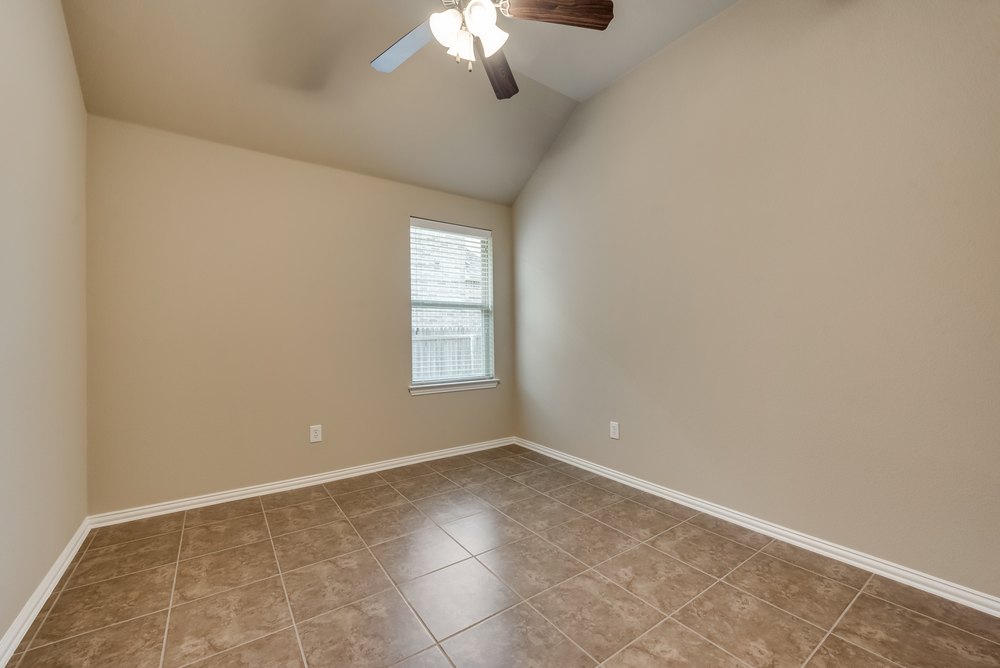
Secondary Bedroom
-
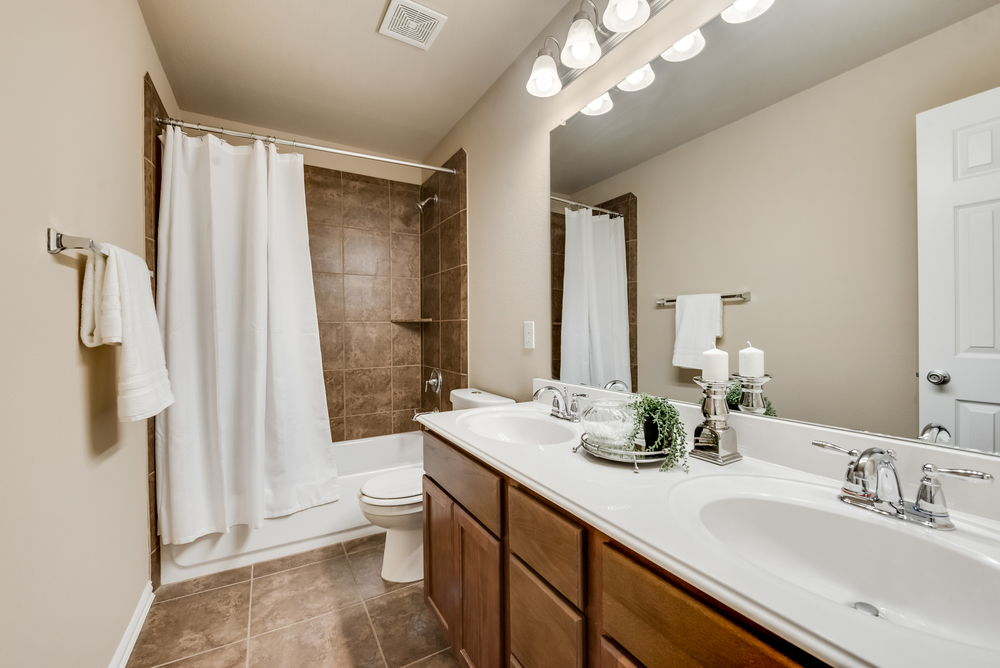
Full Bath offers Dual Sinks
-
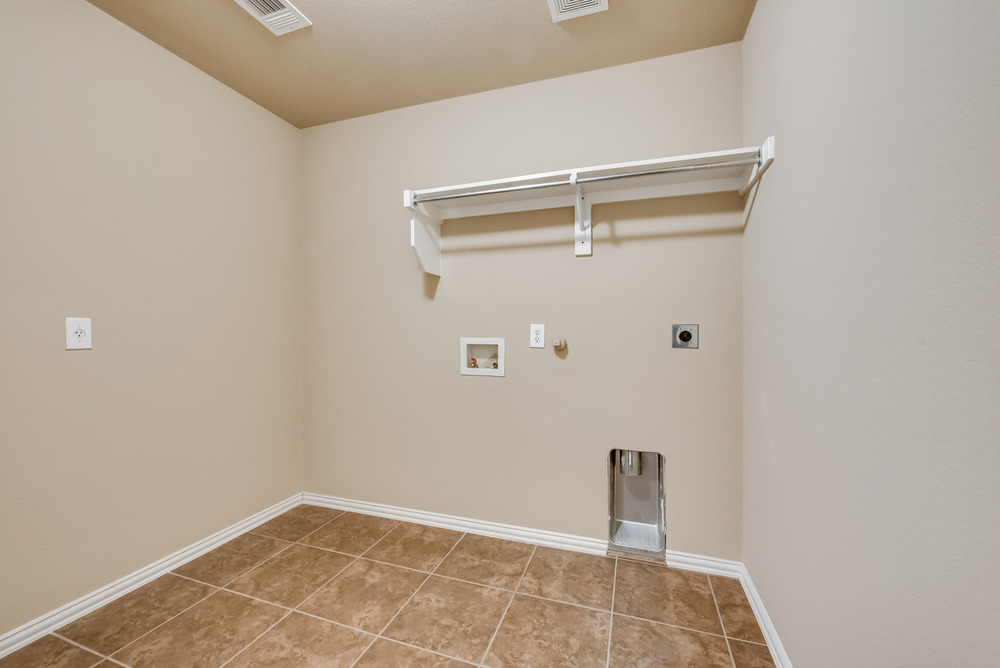
Utility Room for Full Size Washer and Dryer and Fridge
-
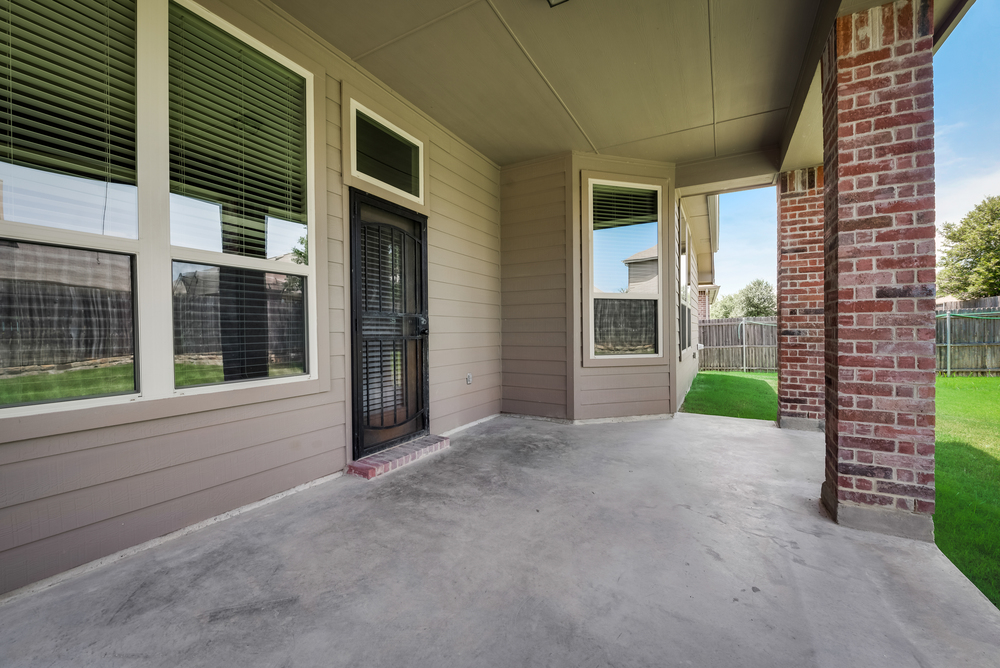
Covered Patio
-
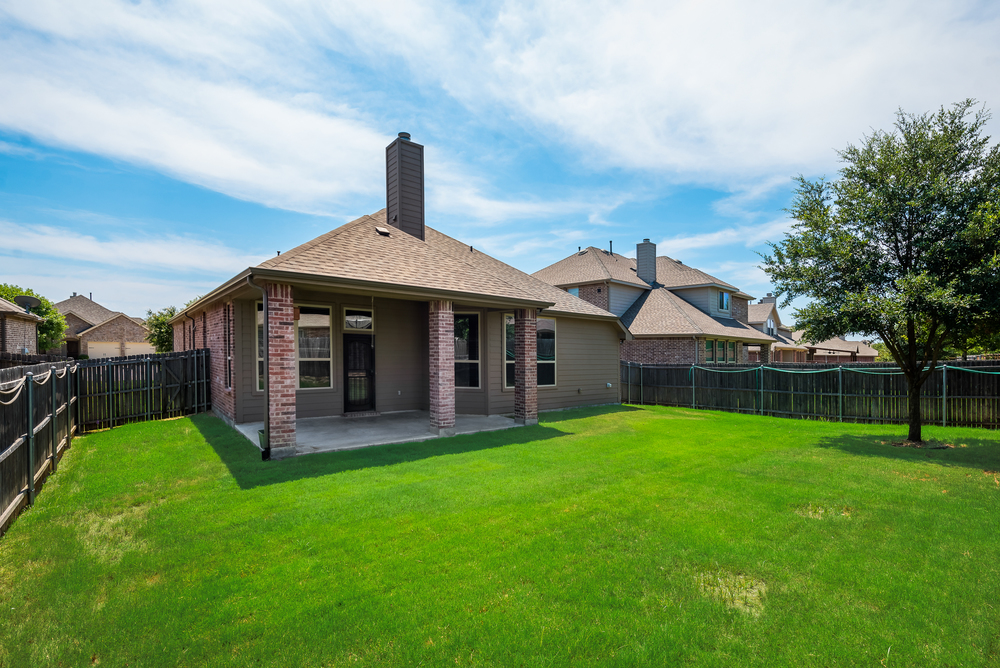
Perfect for Outdoor Grilling and Entertaining
McKinney Realtor Jane Clark offers 5212 Grovewood Drive, Heatherwood, McKinney
Article Created by Jane Clark, Realtor
Amenities you will find inside!
Stunning Single Story in Fabulous Heatherwood! Dirty Feet Welcome, All Tile! Near Major Highways, Restaurants and Entertainment!
- Brick Façade with Front Porch
- Walk-up Adorned with Lush Landscaping
- Entry has Soaring Ceilings and Arched Doorways
- Tile Floors Throughout
- Study or Additional Bedroom with French Doors and Walk-In Closet
- Formal Dining offers Ceiling Fan
- Family Room features Vaulted 12-foot Ceiling and Gas Fireplace with Wooden Mantel
- Chef’s Kitchen offers Granite Countertops, Tile Backsplash, Under Mount Sink, Stainless Steel Appliances and Recessed Light
- Charming Breakfast Area has Ceiling Fan and Large Storage Closet or Second Pantry
- Half Bath with Pedestal Sink
- Private Master Suite has Vaulted 12-foot Ceiling, Ceiling Fan and Wall of Windows with Backyard Views
- Spacious Master Bath with Dual Sinks, Soaker Tub, Separate Shower and Large Walk-In Closet
- Two Secondary Bedrooms each with Vaulted Ceilings and Walk-In Closets
- Full Bath offers Dual Sinks
- Utility Room has Room for Full Size Washer and Dryer and Fridge
- Covered Patio out to Sprawling Grassy Yard, perfect for Outdoor Grilling and Entertaining
- Board on Board Stained Wood Fence
- 2 Car Split Garage
- Paneless Windows
- Roof , Gutters and Interior Paint 2020
Tagged in:_ Best McKinney RealtorTucker Hill Homes
Property Location
Download PDF Graphics
Related Homes



Built with HTML5 and CSS3
- Copyright © 2018 Jane Clark Realty Group LLC
Jane Clark is affiliated with Keller Williams McKinney No. Collin County
Jane Clark Realty Group LLC holds TREC Broker License #9001904