Call Jane:214-802-4680
- PRICE
- $455,000
- MLS NUMBER
- MLS: 14311165
- SQUARE FOOTAGE
- 3,616/Tax
- SUBDIVISION
- Village Park. McKinney
- ROOM COUNT
- 4 Bedrooms / 3 Baths / 2 Living / 2 Dining / Study / Game / Covered Patio / 2 Car Garage
- SCHOOLS
- Allen ISD: / Lindsey Elementary / Curtis Middle / Lowrey 9th Grade Center / Allen High
- YEAR BUILT
- 2006
- LOT SIZE
- 0.25 Acres
-
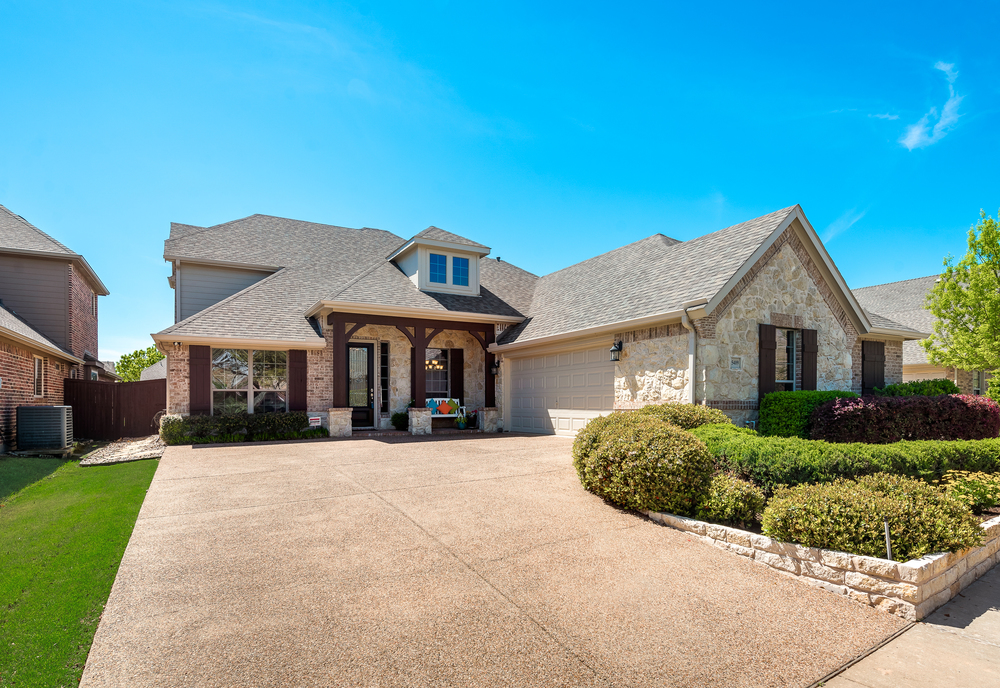
Bentrose Drive
-
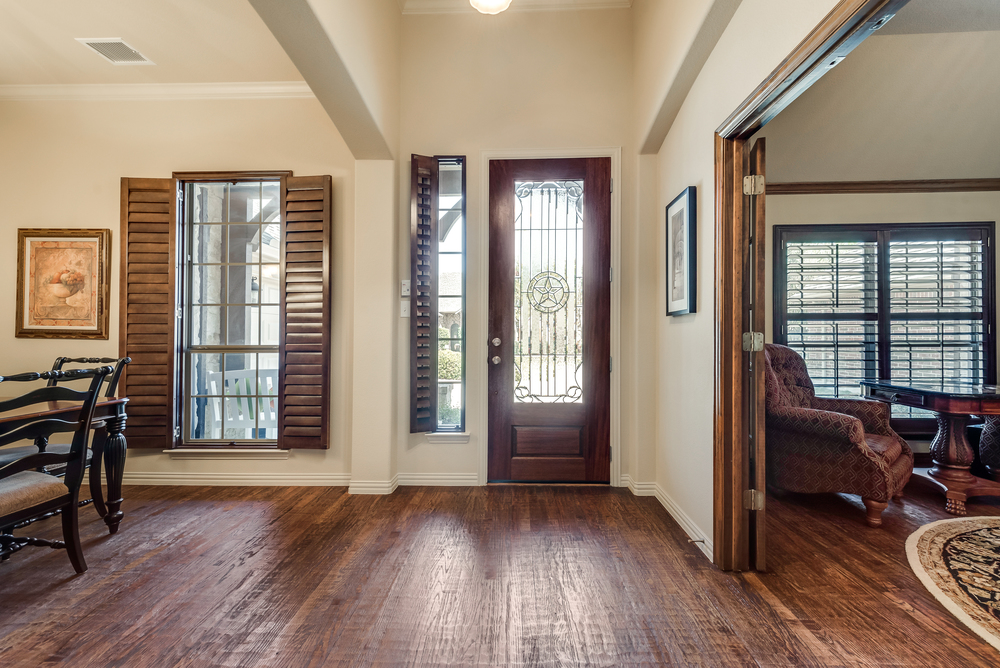
Stunning Entry with Gorgeous Glass Inlaid Front Door
-
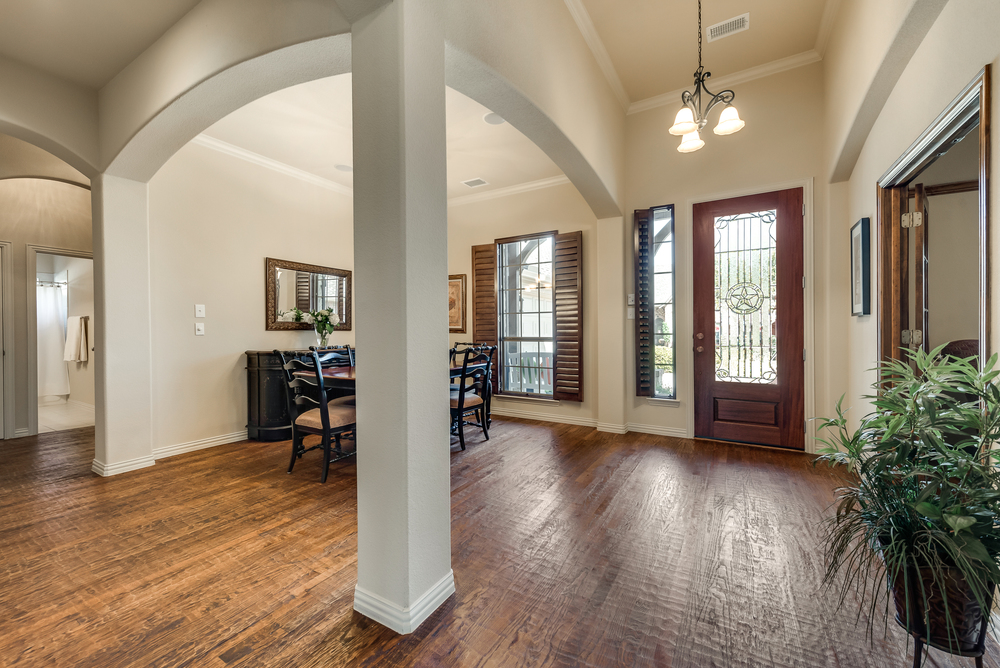
Entry and Formal Dining Room
-
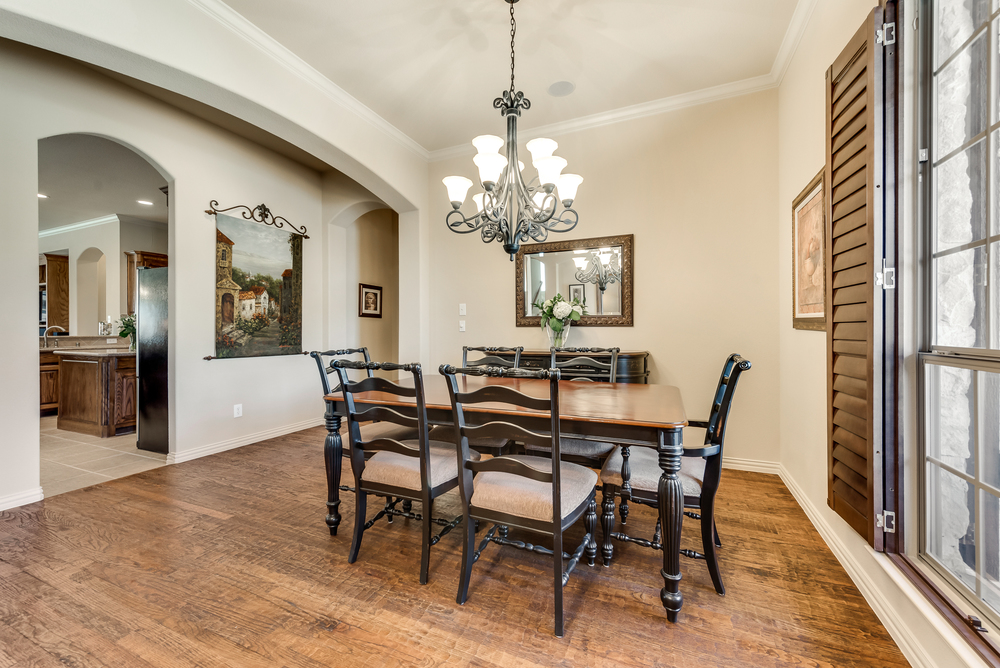
Elegant Family room with Plantation Shutters
-
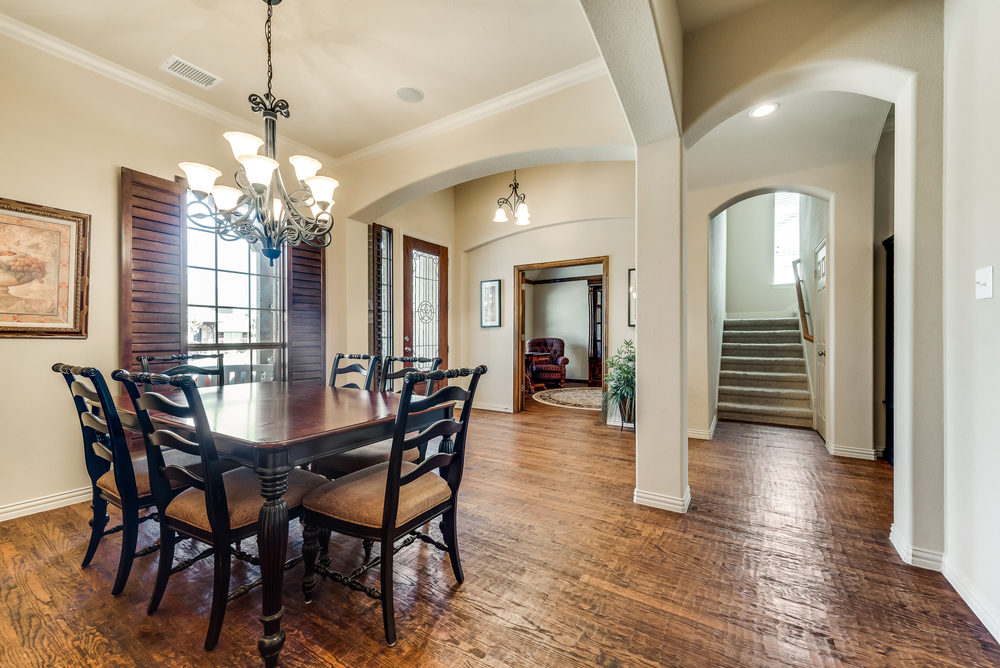
Elegant Formal Dining and Entry
-
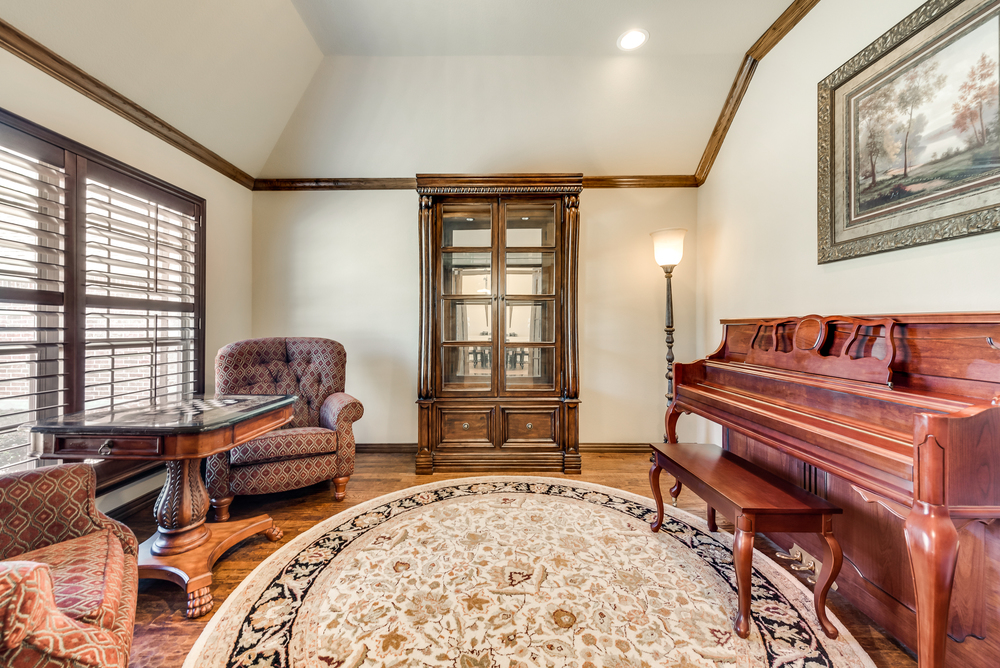
Richly Appointed Study with Plantation Shutters
-
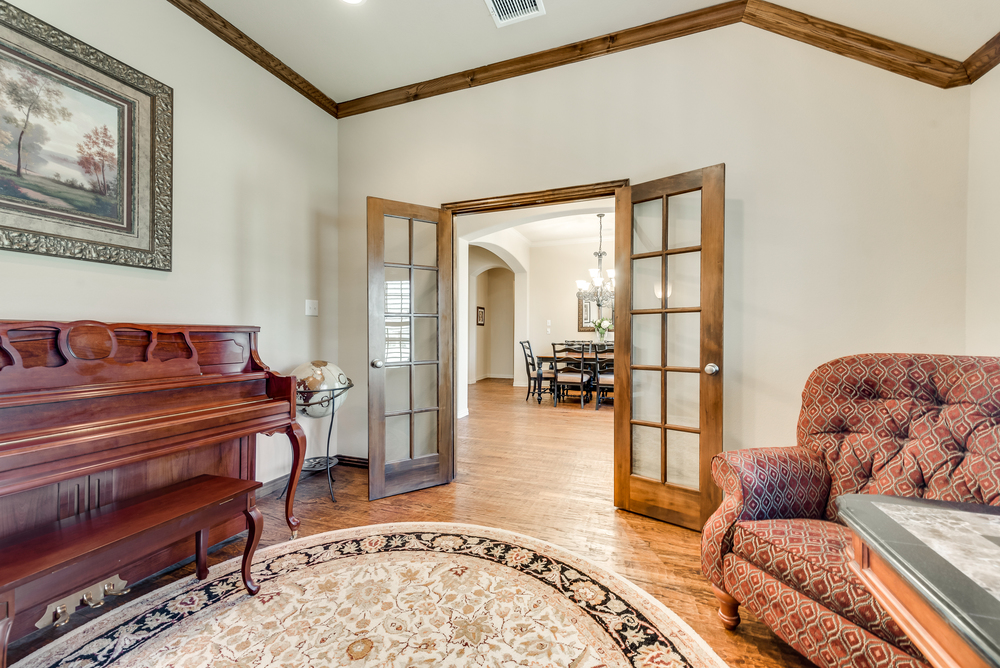
Richly Appointed Study with French Doors
-
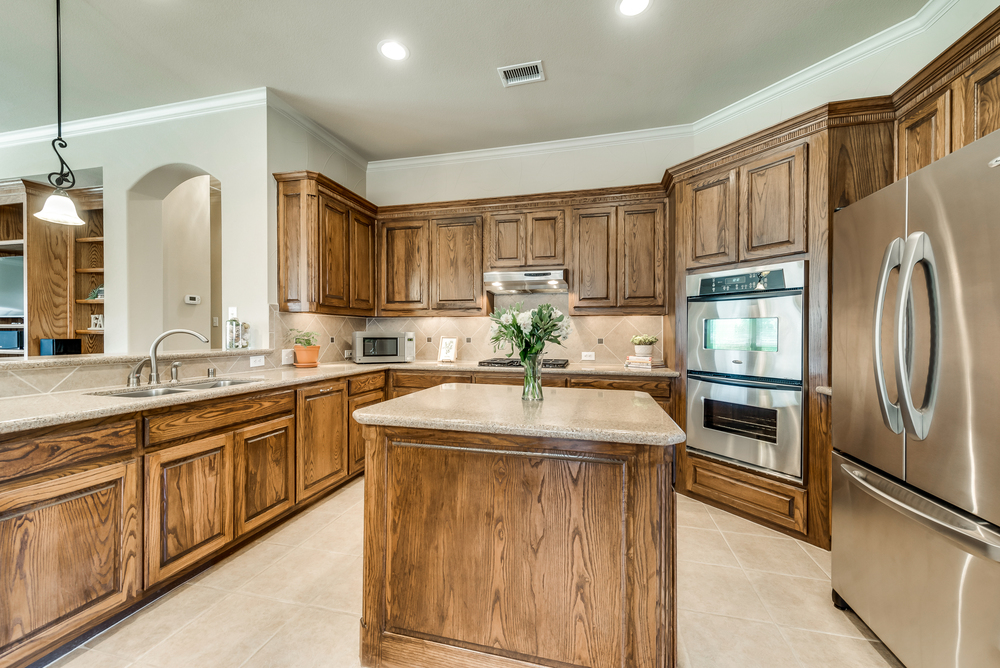
Gourmet Kitchen offers Silestone Countertops and Stainless Steel Appliances
-
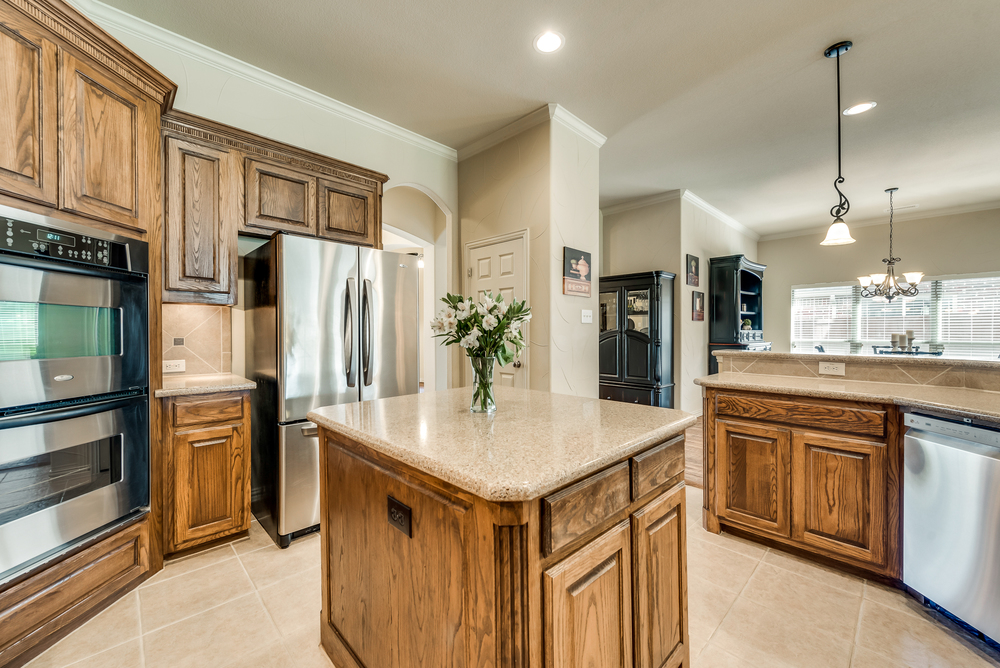
Gourmet Kitchen offers Silestone Countertops and Stainless Steel Appliances
-
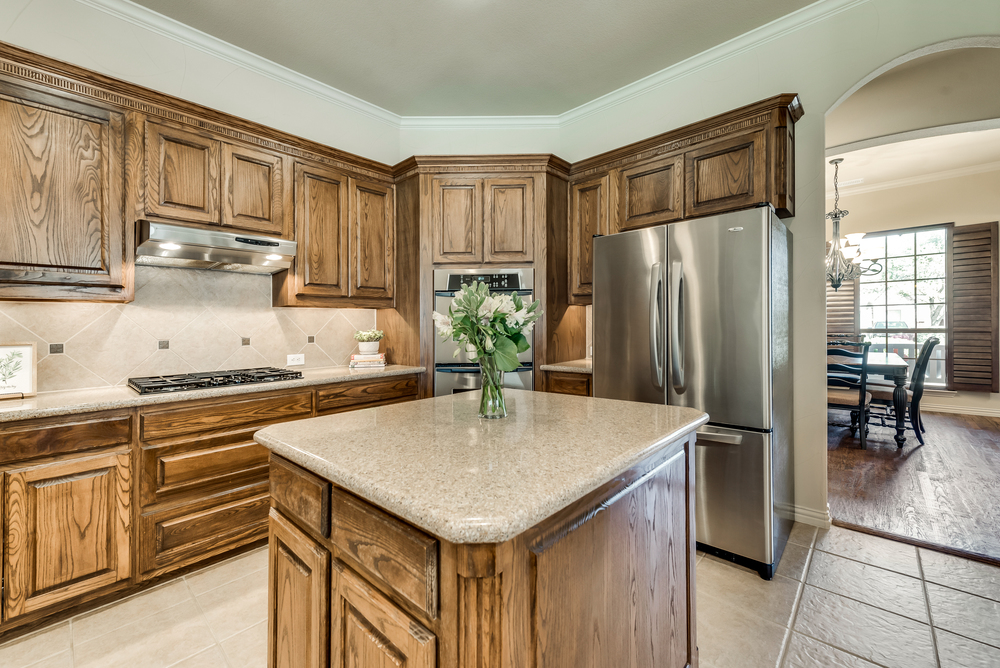
Gourmet Kitchen offers Silestone Countertops and Stainless Steel Appliances
-
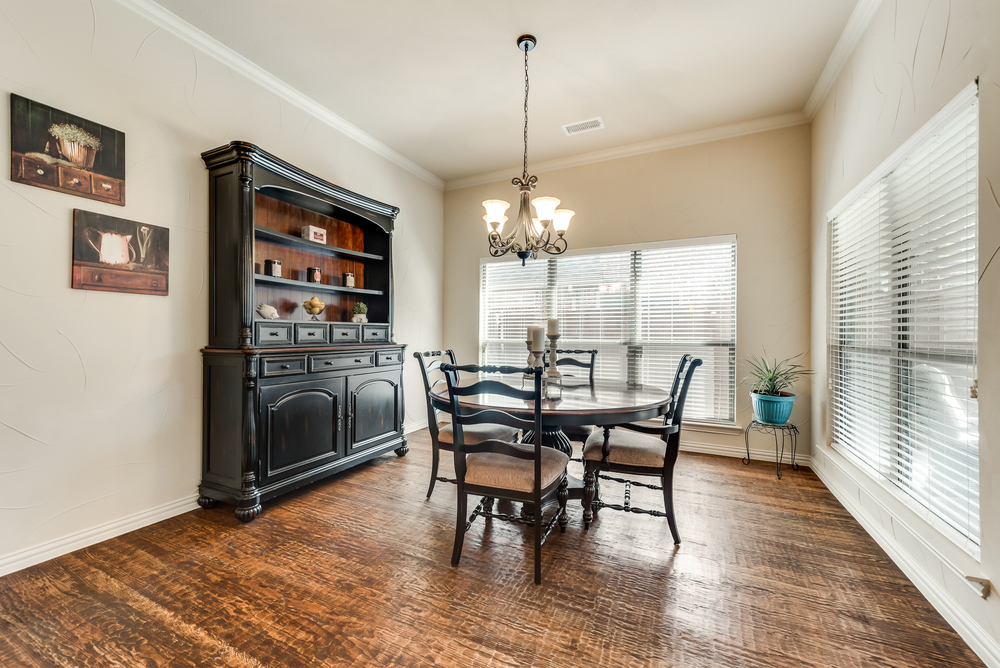
Charming Breakfast Area
-
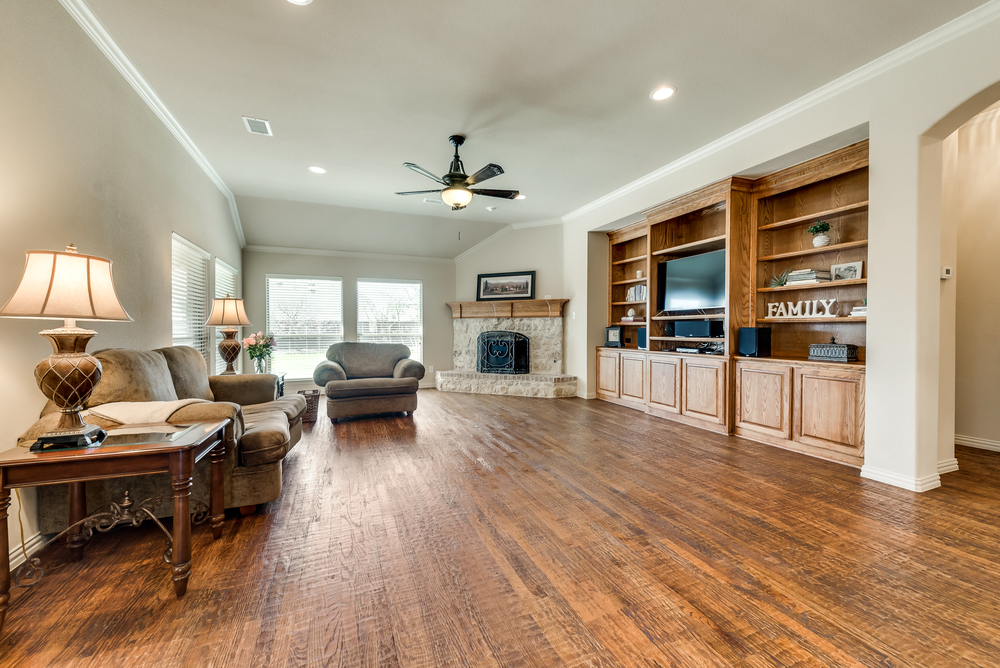
Inviting Family Room features Wall of Built In Cabinetry and Stone Fireplace
-
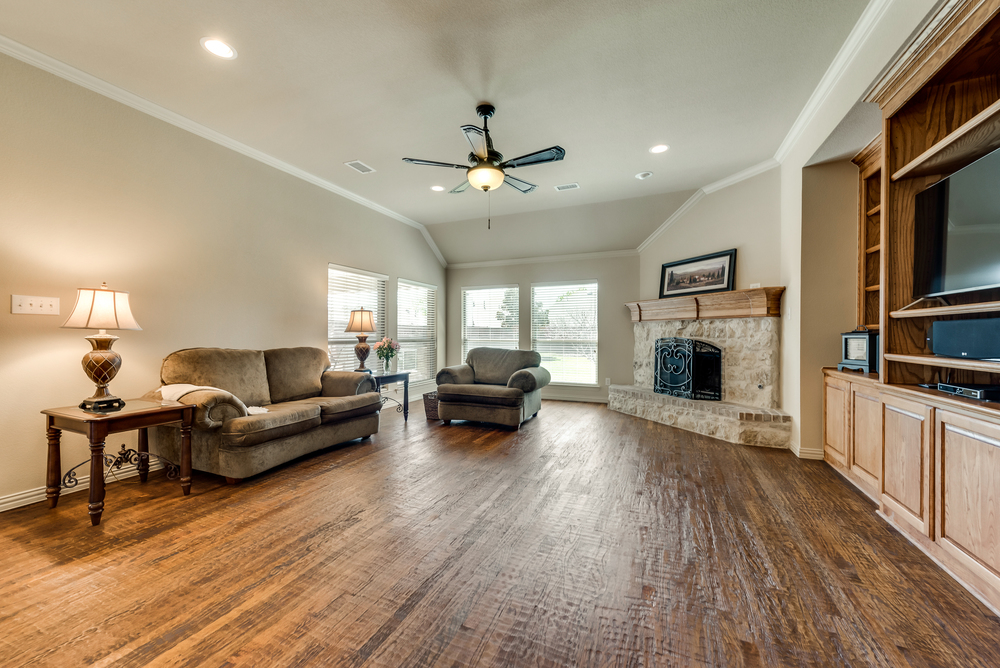
Inviting Family Room features Wall of Built In Cabinetry and Stone Fireplace
-
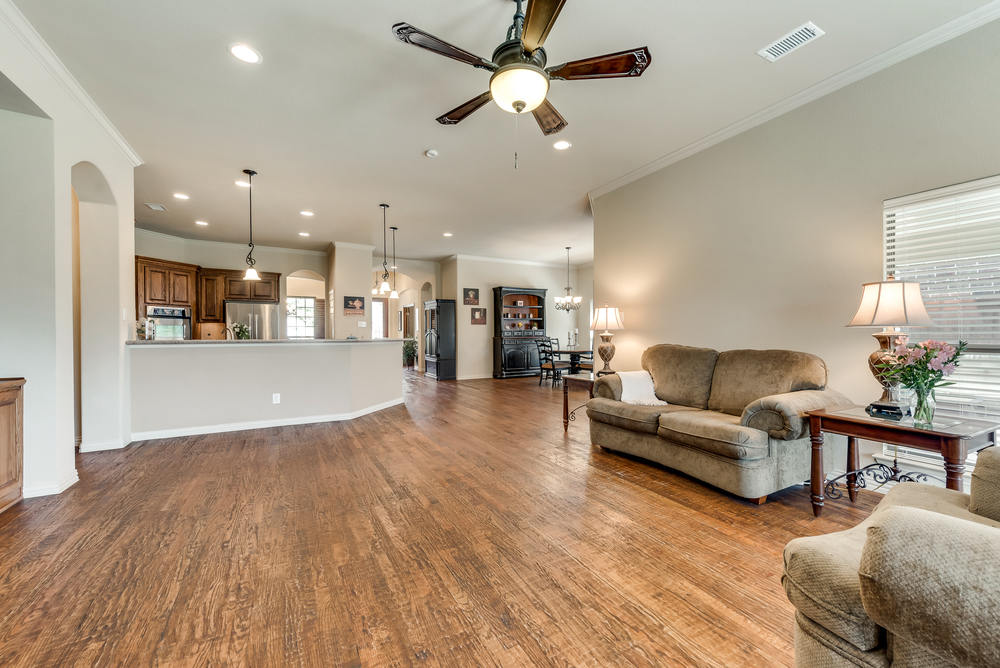
Open Floorplan is Perfect for Entertaining Handwood Floors Stretch Thru Main Living Areas
-
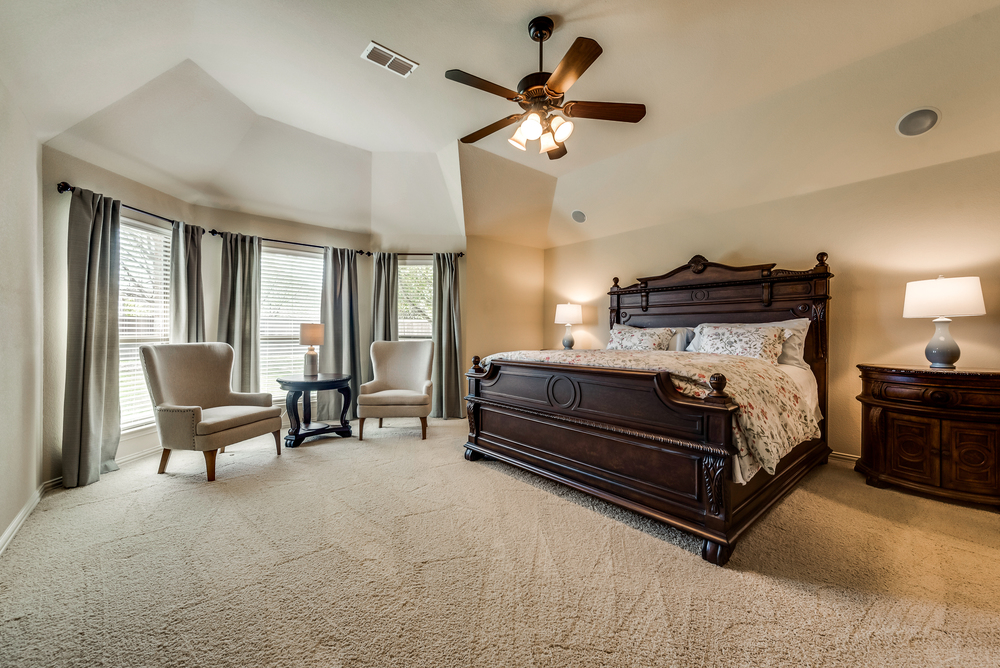
Private Master Suite with Sitting Area
-
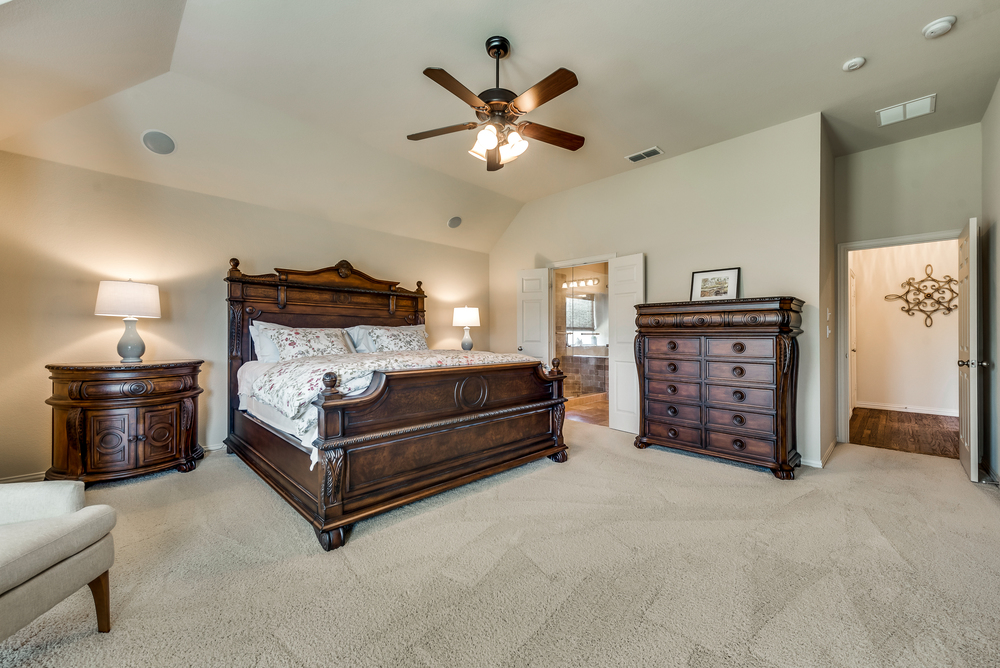
Private Master Suite
-
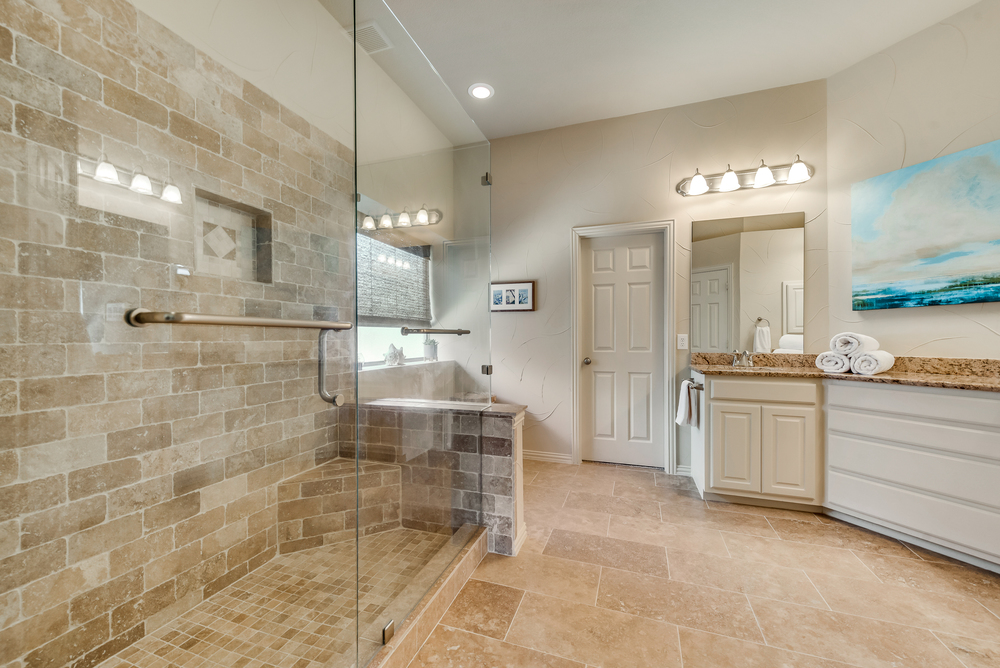
Updated Master Bathroom with Large Seamless Glass Shower
-
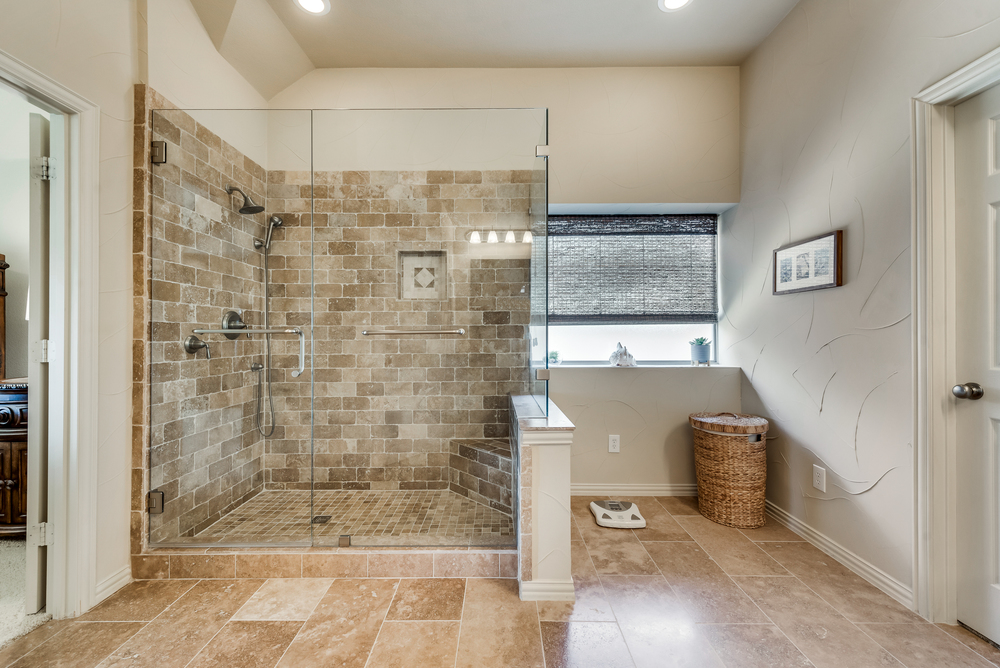
Updated Master Bathroom with Large Seamless Glass Shower
-
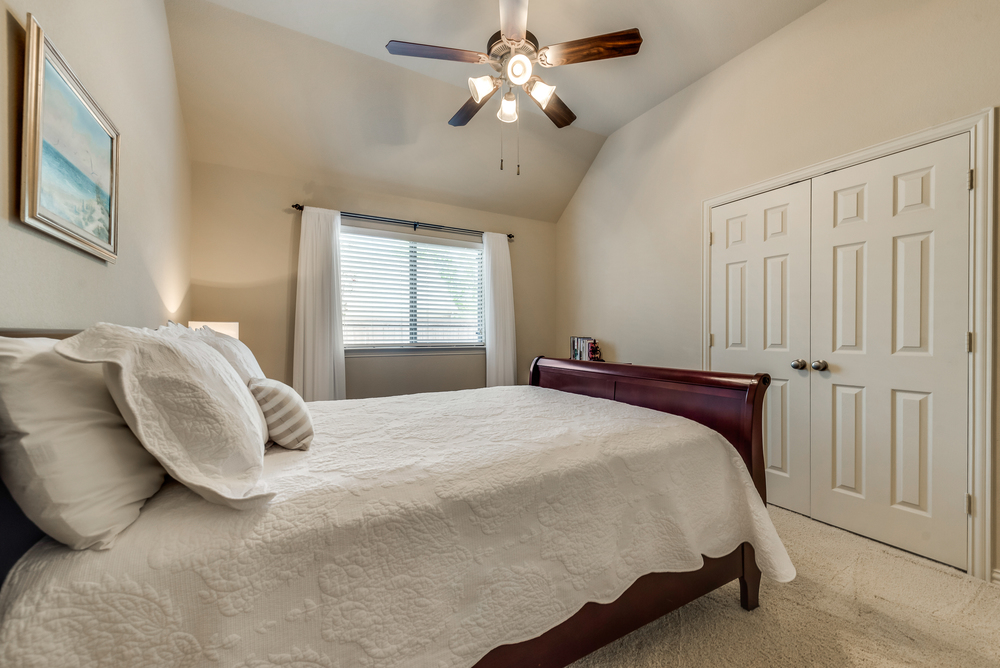
Secondary Bedroom Number
-
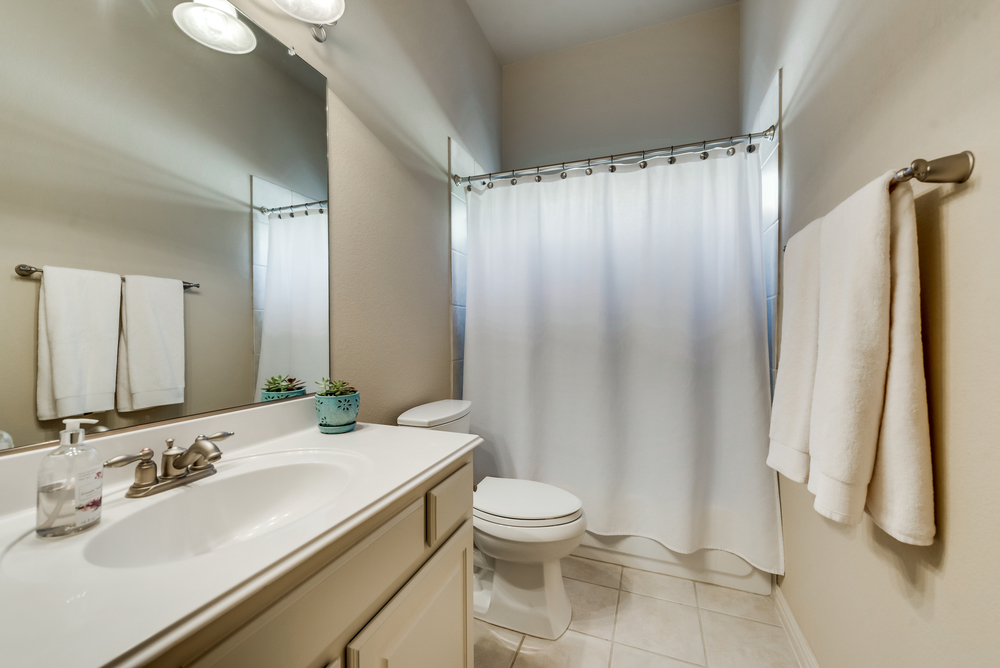
Second Full Bathroom
-
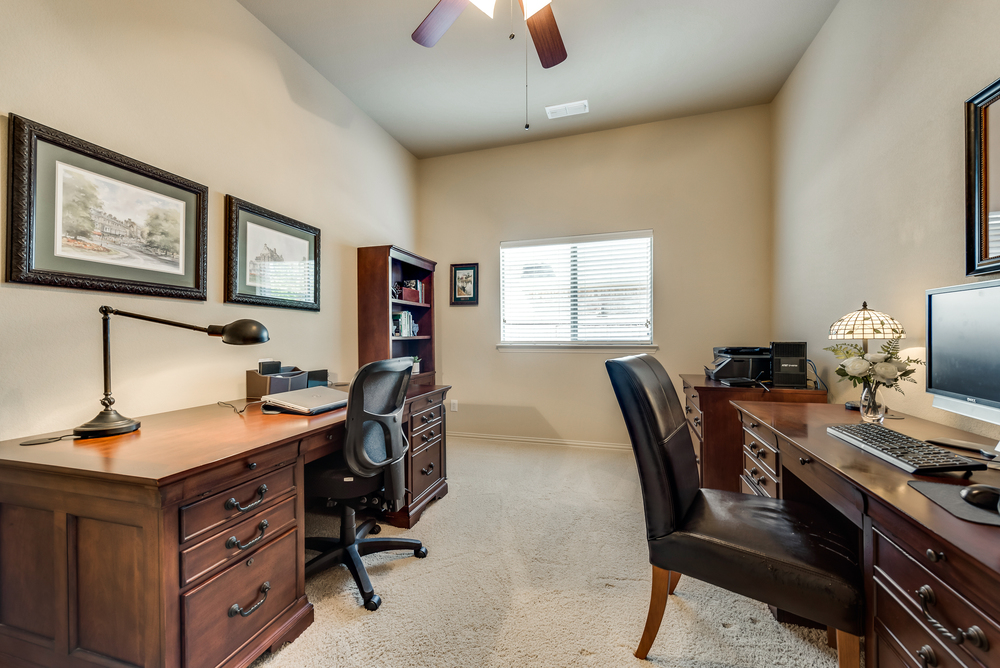
Secondary Bedroom Number
-
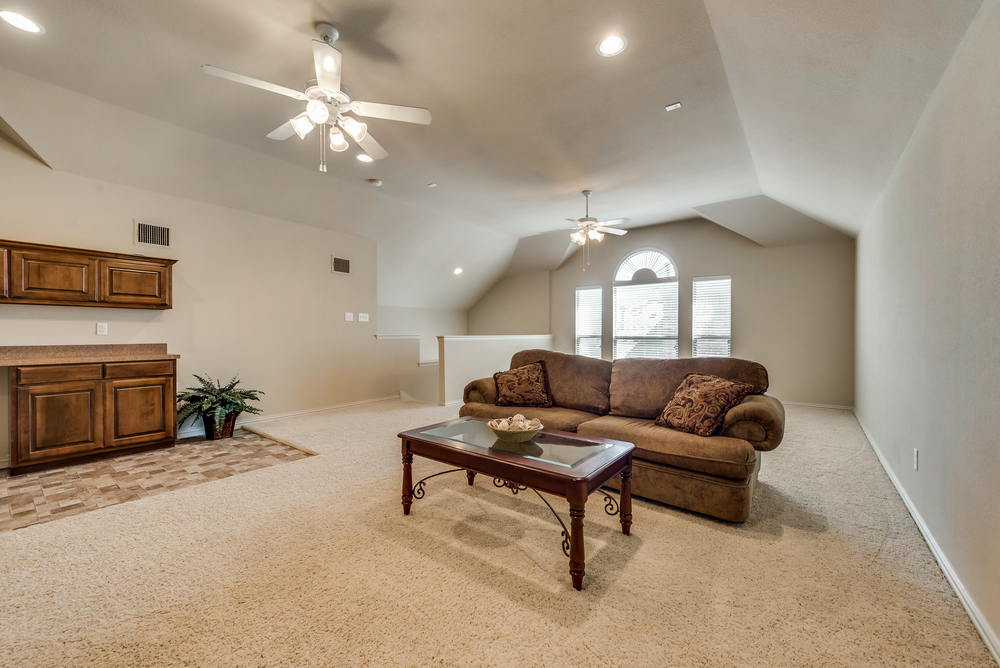
Upstairs Game Room with Kitchenette and Hardwired for Surround Sound
-
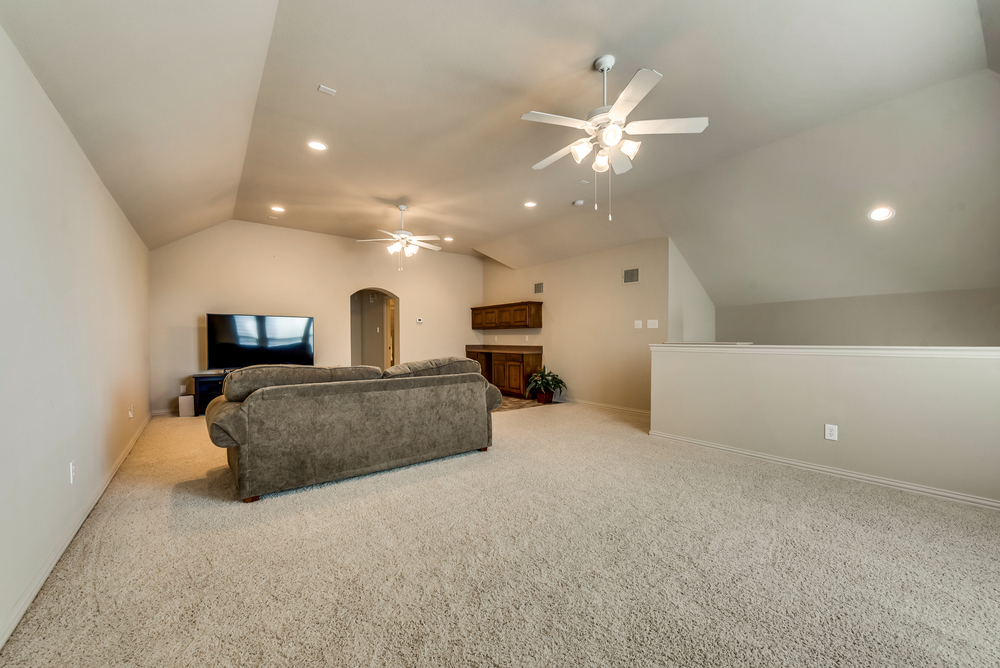
Upstairs Game Room with Kitchenette and Hardwired for Surround Sound
-
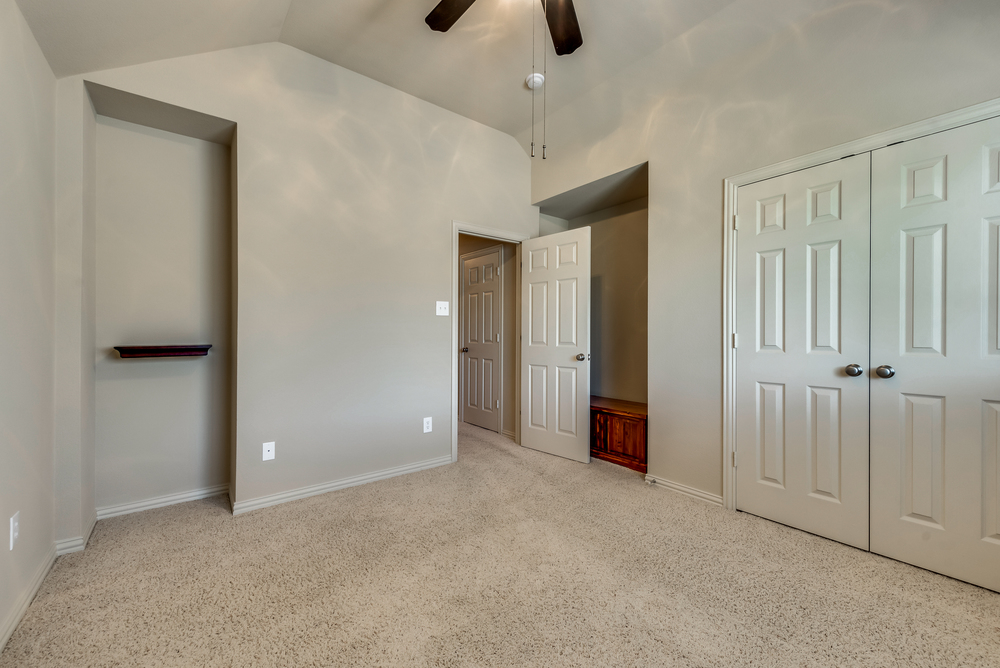
Upstairs Secondary Bedroom Number
-
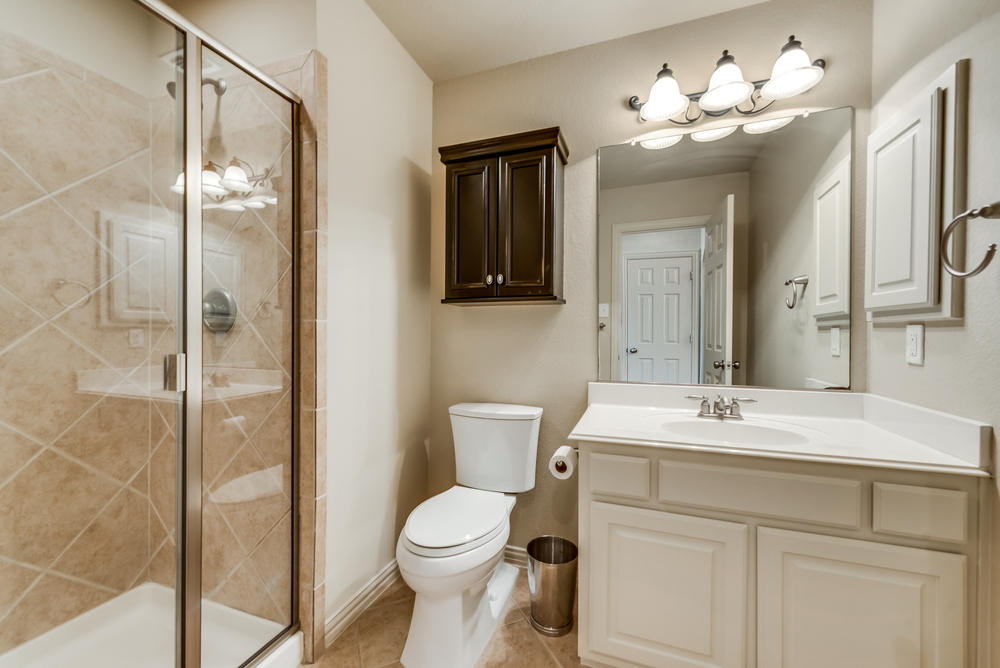
Upstairs Full Bathroom with Stand Up Shower
-
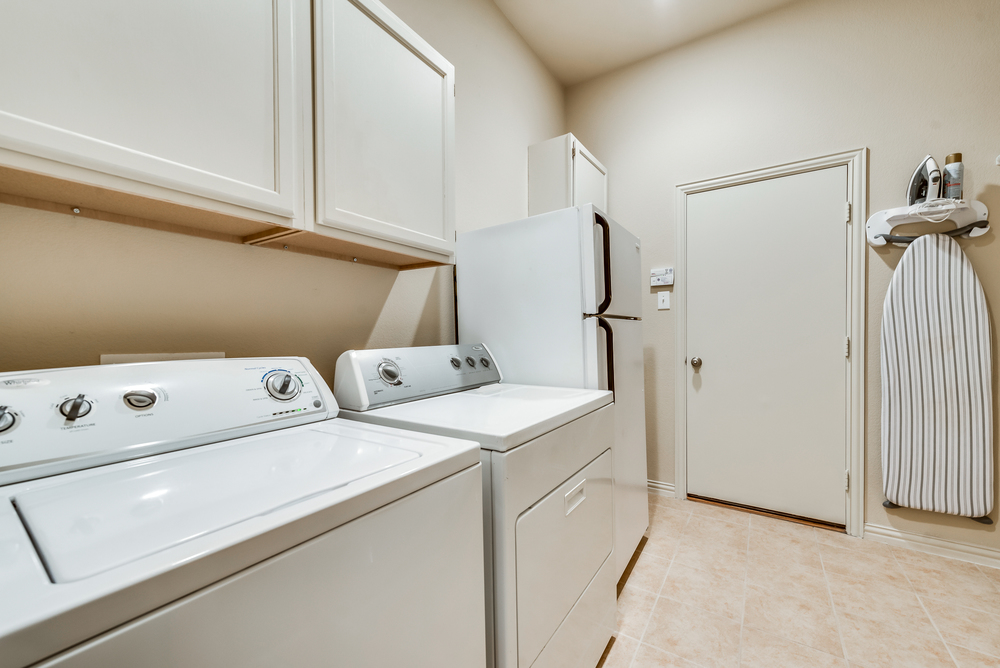
Main Level Utility Room with Space for Fridge
-
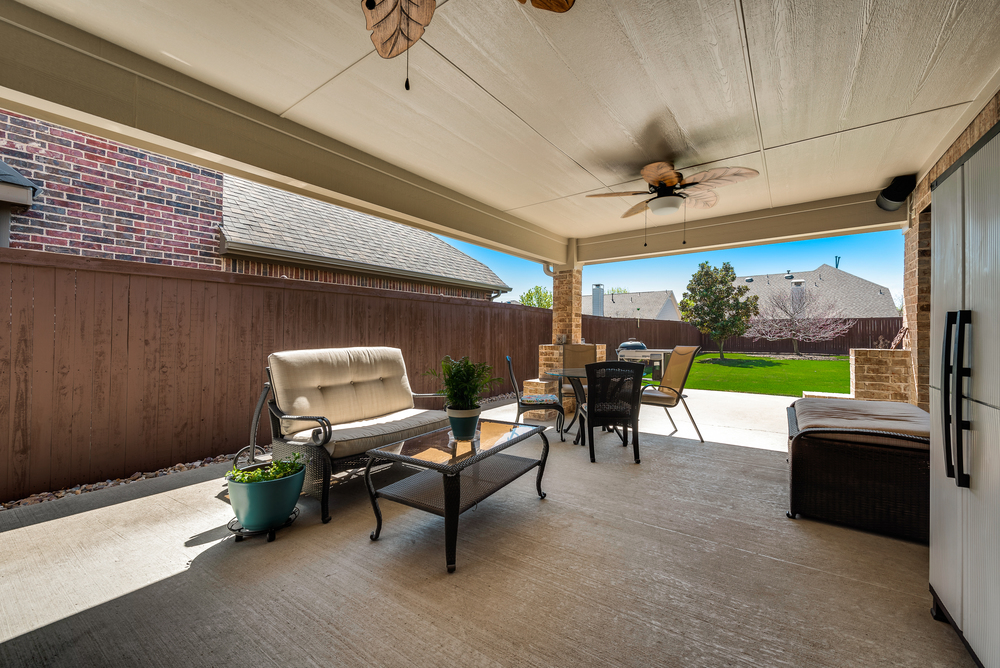
Cozy Covered Back Patio with Ceiling Fans and Speakers
-
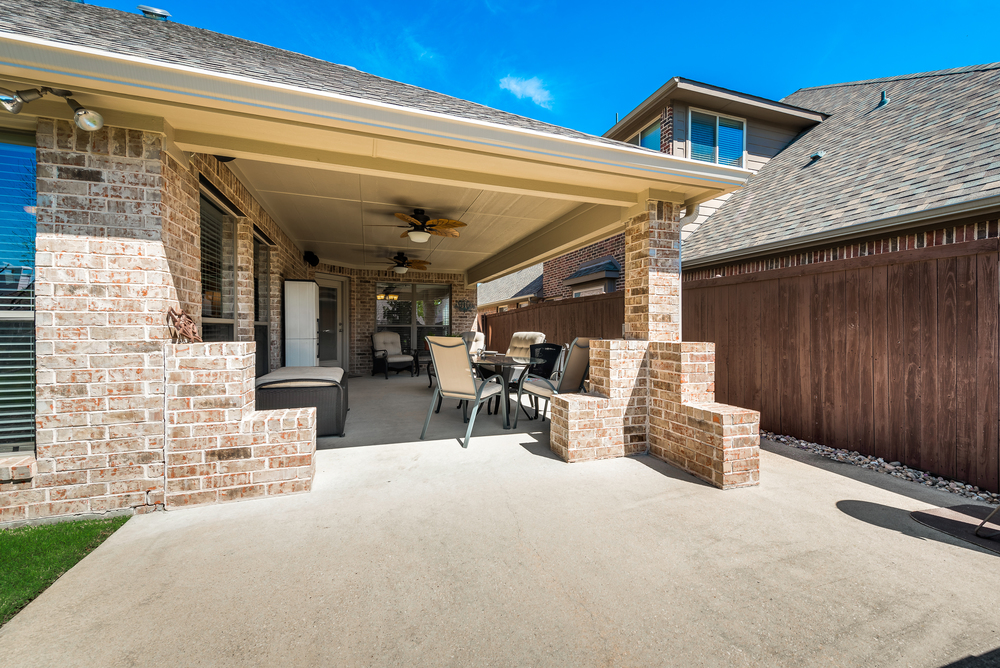
Additional Extended Open Patio
-
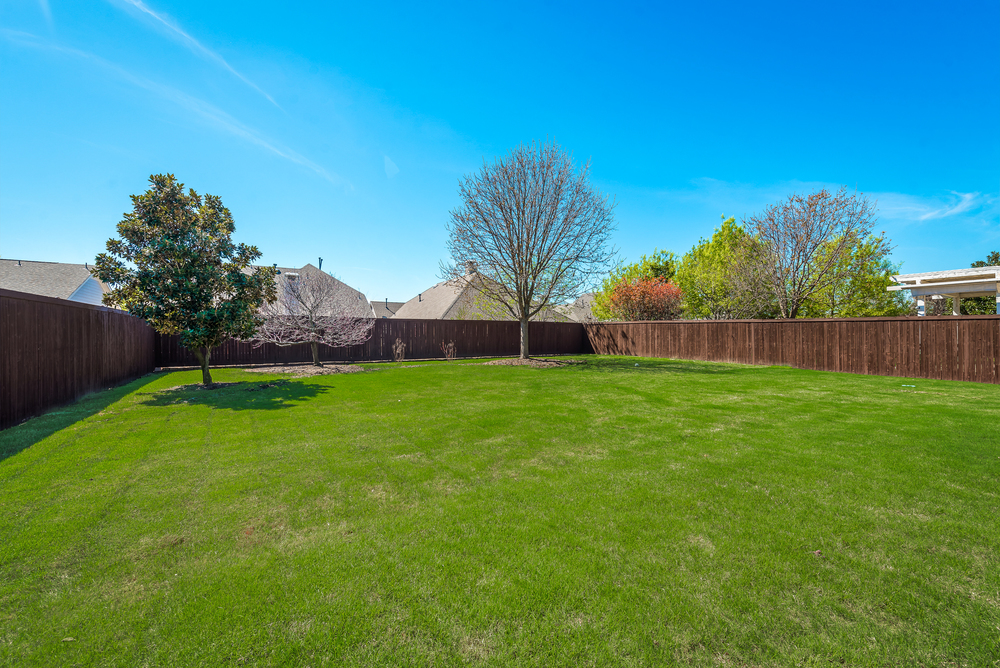
Sprawling Grassy Backyard
-
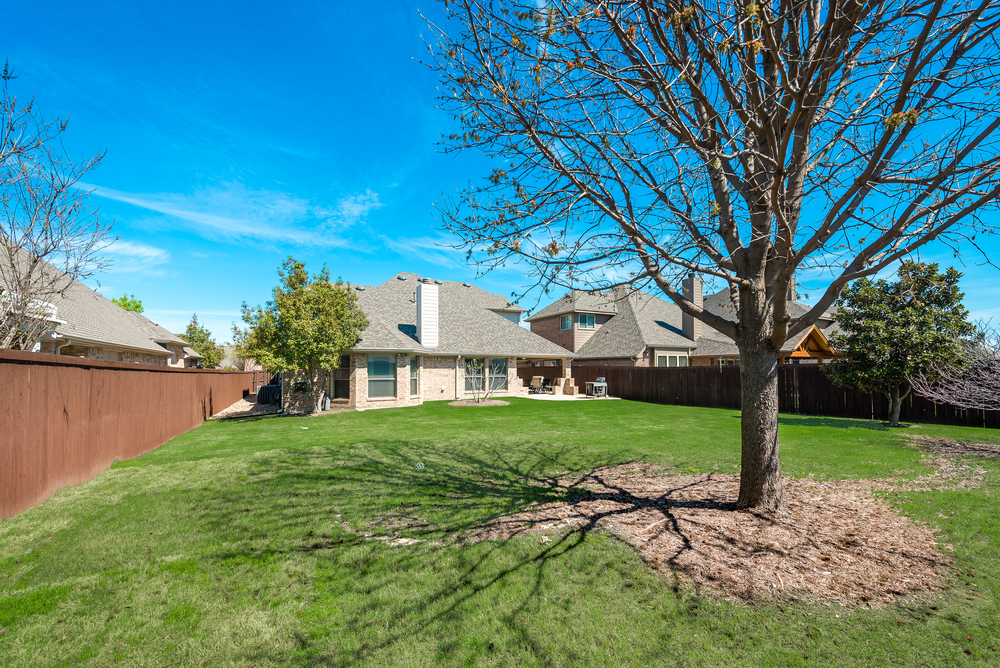
Sprawling Grassy Backyard
-
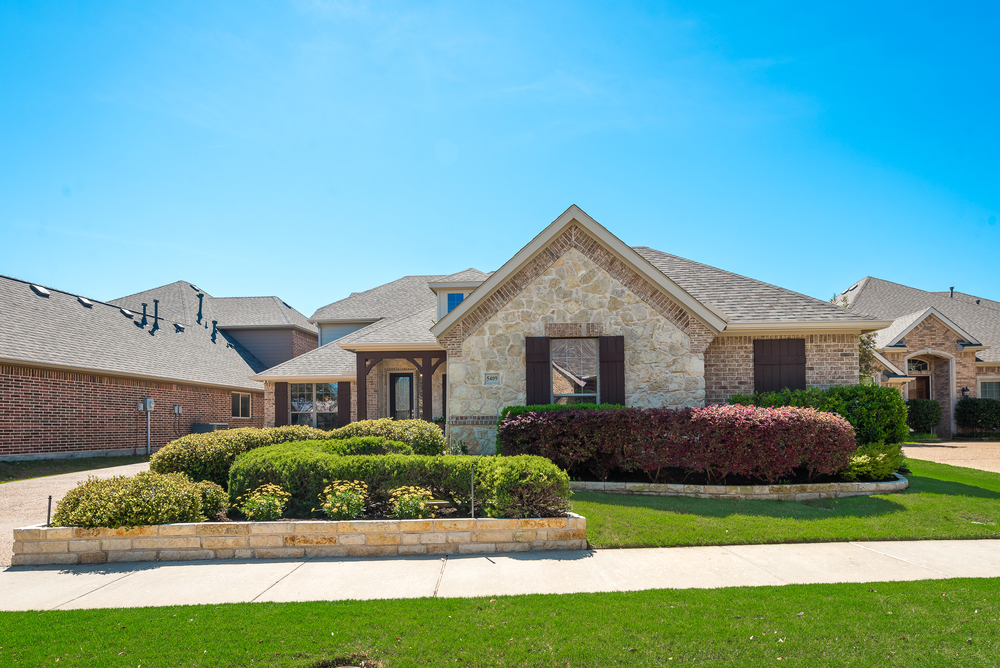
Welcome Home
McKinney Realtor Jane Clark offers 5409 Bentrose Drive, Village Park, McKinney
Article Created by Jane Clark, Realtor
Amenities you will find inside!
Exquisite Two Story on 1/4 of an Acre Lot in Village Park. Gorgeous Landscaping! Located near Shopping and Entertainment! Walk to Elementary School
- Gorgeous Walkup with Brick and Stone Façade, Lush Landscaping and Cozy Covered Front Porch
- Hand-scraped Hardwood Floors Stretch Through Main Living Areas
- Open Foyer with Stunning Lead Glass Inlaid Front Door, 12’ Ceiling, Crown Molding and Arched Doorways
- Formal Dining has Plantation Shutters and Sound System Speakers
- Private Study with Glass French Doors, Plantation Shutters and Recessed Lights
- Inviting Family Room offers Wall of Built-In Cabinetry, Stone Gas Fireplace with Wooden Mantel
- Kitchen offers Silestone Counters, Crown Molding and an Abundance of Built In Cabinetry with Under Mount Lighting
- Stainless Steel Appliances Include: Gas Cooktop, Double Electric Ovens, Dishwasher and Microwave
- Charming Breakfast Area has Crown Molding and Wall of Windows
- Utility Room with Built-In Cabinetry, Sink and Room for Fridge
- Private Master Suite has Vaulted Ceiling, Ceiling Fan, Sound System Speakers and Sitting Area
- Updated Master Bath features Granite Countertops, Large Seamless Glass Shower and Spacious Walk-In Closet
- Two Additional Bedrooms on Main are Split from Master and Share a Full Bathroom
- Large Game Room Upstairs features Kitchenette and is Hardwired for Surround Sound
- Additional Bedroom and Full Bathroom with Stand-Up Shower Also Upstairs
- 2 Car Oversized Garage has Workbench and Exterior Door to Backyard
- 6x8 Storage Closet with Shelving
- Large 11x20 Covered Patio has 2 Ceiling Fans, Speakers and Extended Open Patio Area, Perfect Place to Relax
- Sprawling Grassy Backyard, Ready for Pool or Playground Surrounded by Stained Wood Fence
- Home is wired for Zone 2
- Roof and Exterior Painted 2019
- Water Heaters 2018
Property Location
Download PDF Graphics
Related Homes

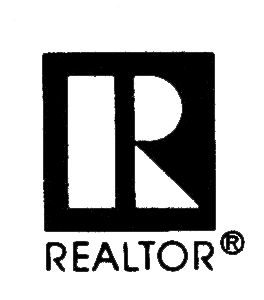
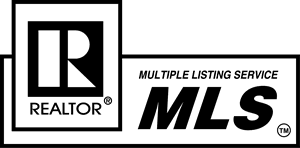
Built with HTML5 and CSS3
- Copyright © 2018 Jane Clark Realty Group LLC
Jane Clark is affiliated with Keller Williams McKinney No. Collin County
Jane Clark Realty Group LLC holds TREC Broker License #9001904