Call Jane:214-802-4680
- PRICE
- $334,000
- MLS NUMBER
- MLS: 14400282
- SQUARE FOOTAGE
- 1,710/tax
- SUBDIVISION
- Frisco Lakes by Del Webb, Frisco
- ROOM COUNT
- 2 Bedrooms / 2 Baths / Living / Dining / Study / Sunroom / 2 Car Garage
- SCHOOLS
- Little Elm ISD: / Hackberry Elementary / Lakeside Middle / Little Elm High
- YEAR BUILT
- 2010
- LOT SIZE
- 0.115 Acres
-
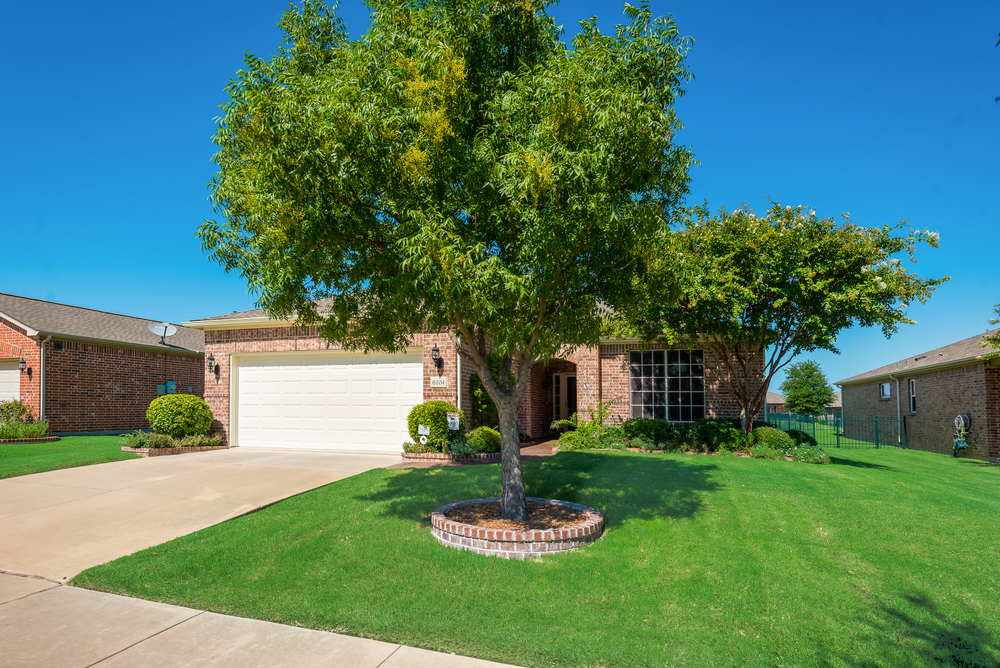
Eagle Point Lane
-
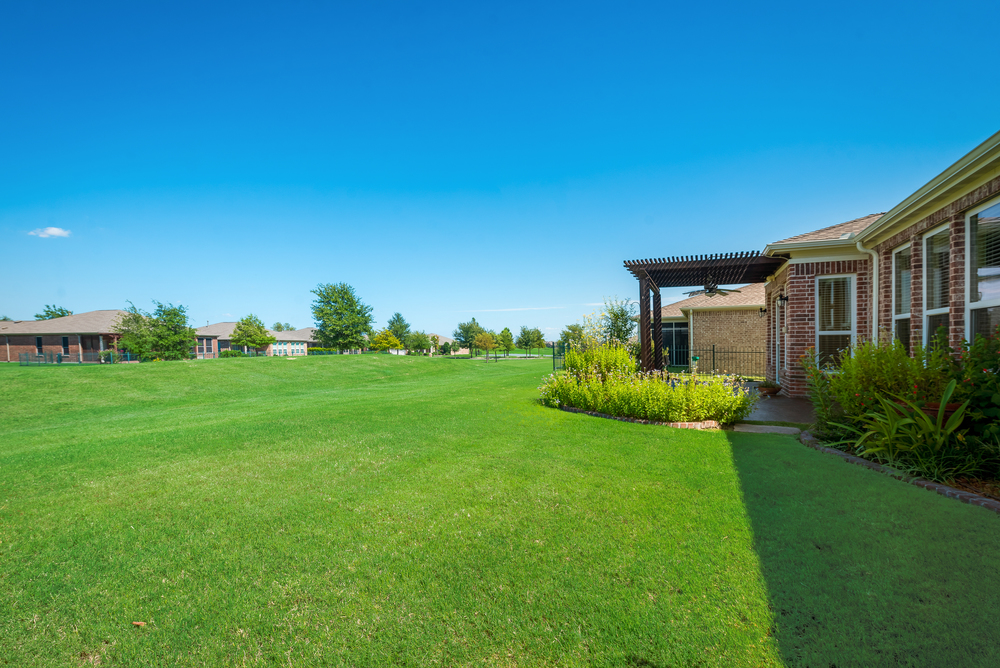
Grassy Backyard with Lush Landscaping Backs to Greenbelt
-
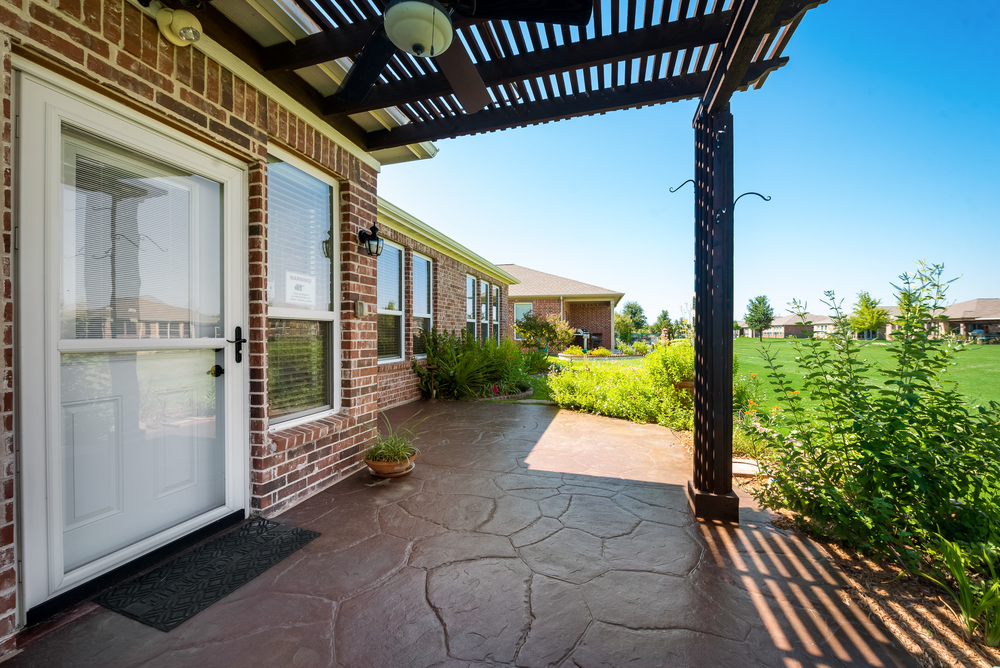
Stamped Concrete Patio Covered with Wooden Arbor
-
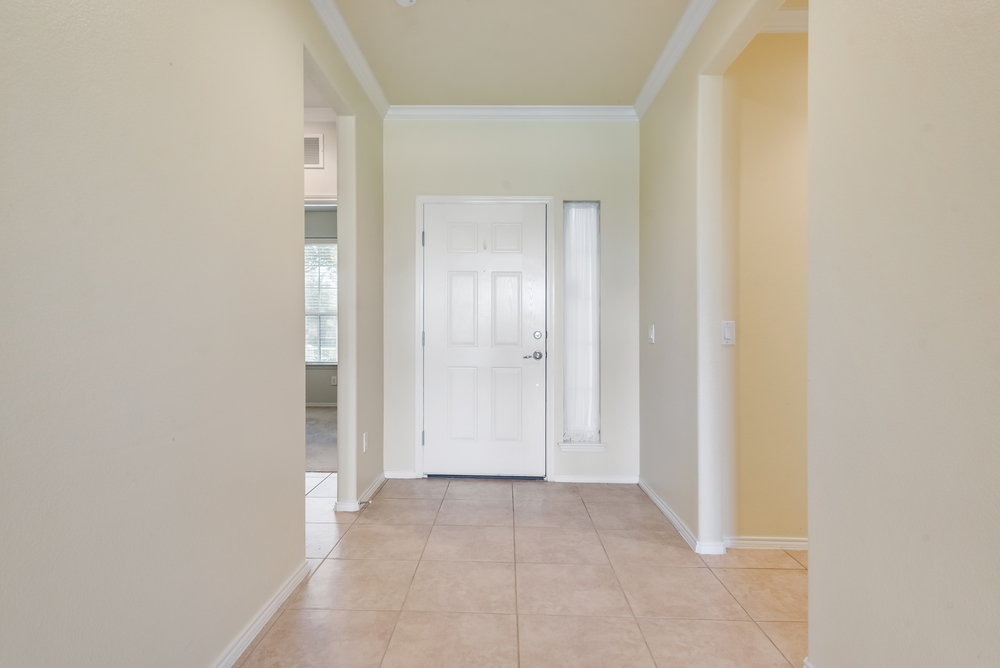
Tile Flooring throughout Main Living Areas
-
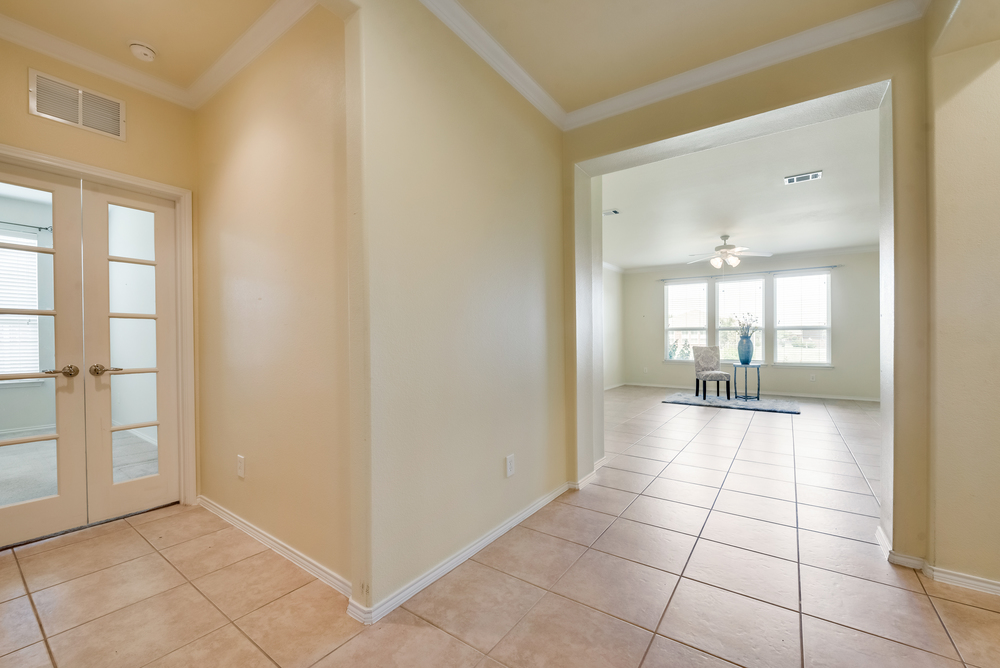
Neutral Paint and Crown Molding Throughout
-
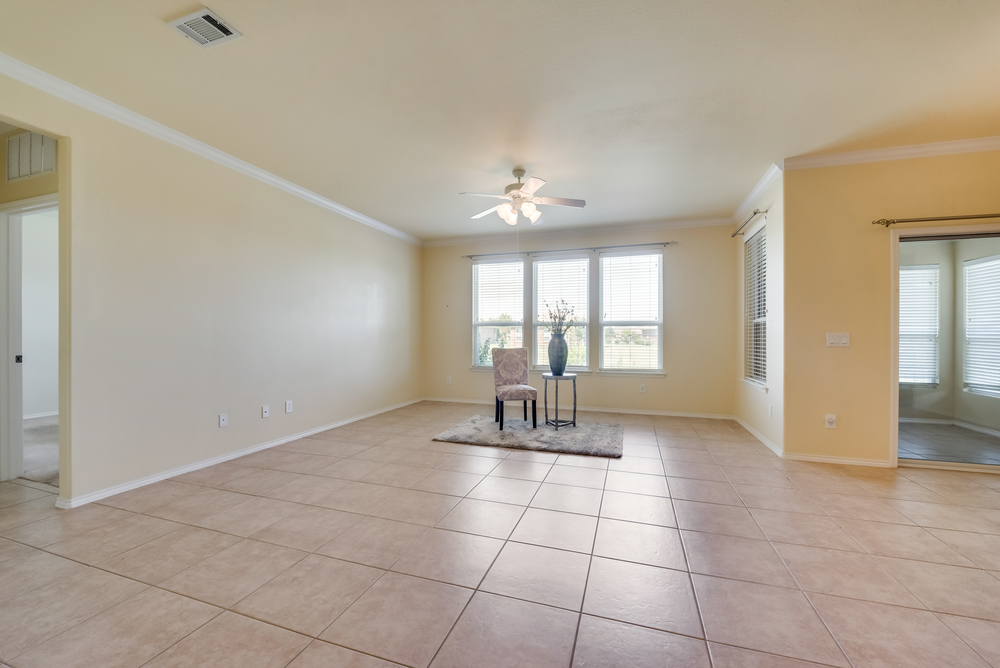
Family Room has Tile Floors Wall of Windows Crown Molding and Ceiling Fant
-

Open Concept with an Abundance of Natural Light
-
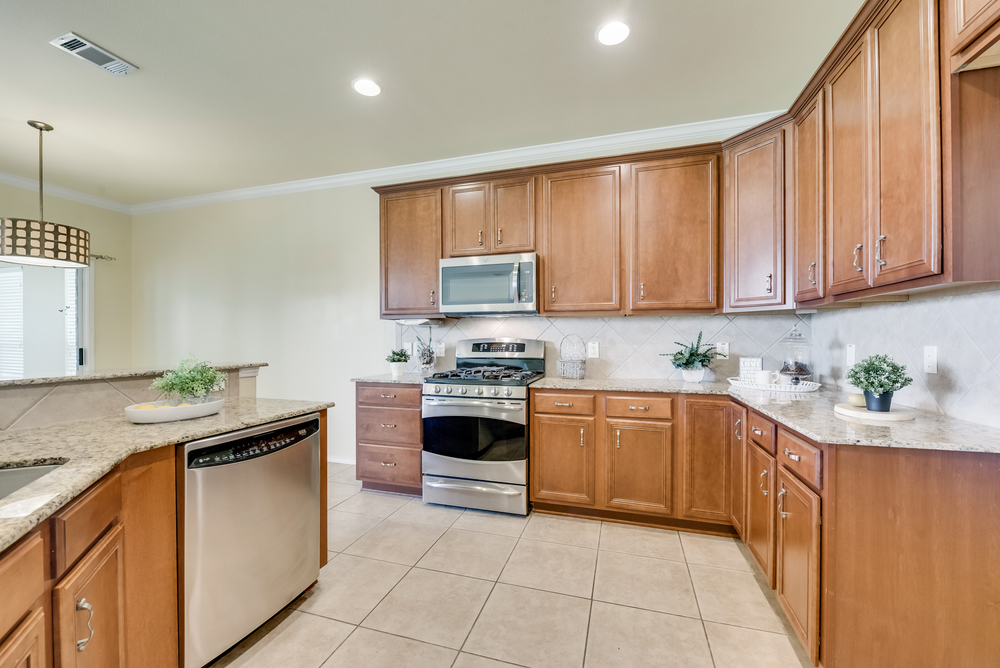
Chefs Kitchen offers Granite Countertops Abundance of Wood Cabinetry
-
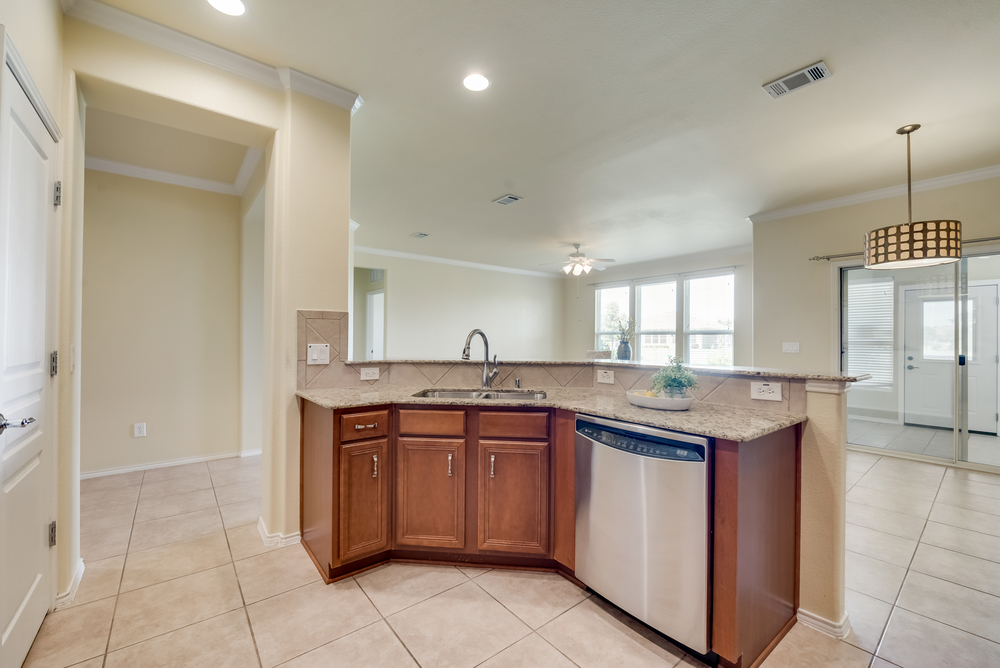
Kitchen also includes Under Mount Sink and Stainless Steel Appliances
-
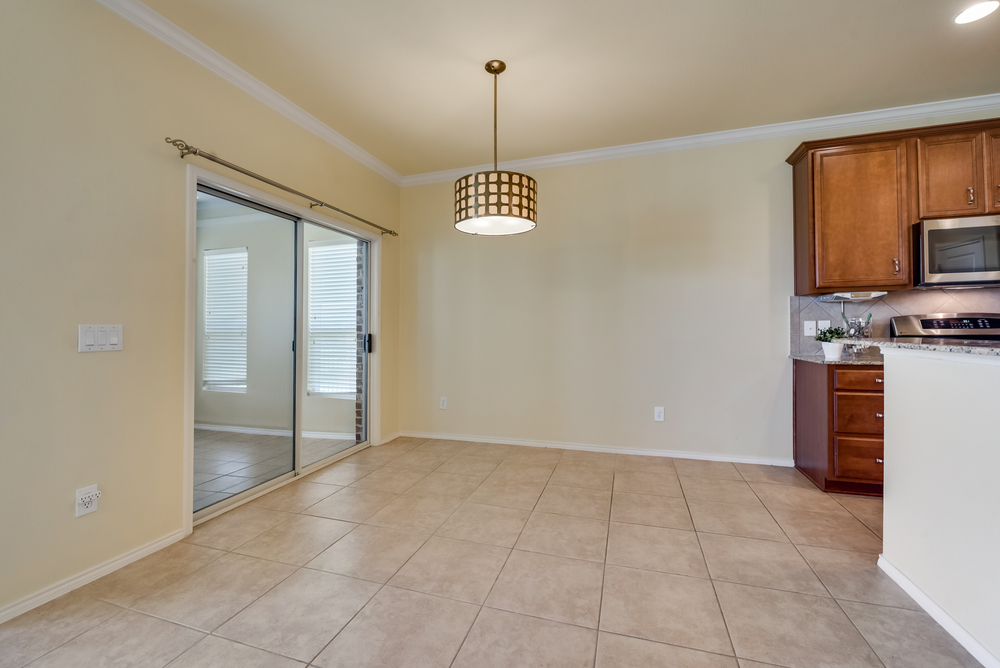
Breakfast Area with Chic Decorative Lighting and Door to Sunroom
-
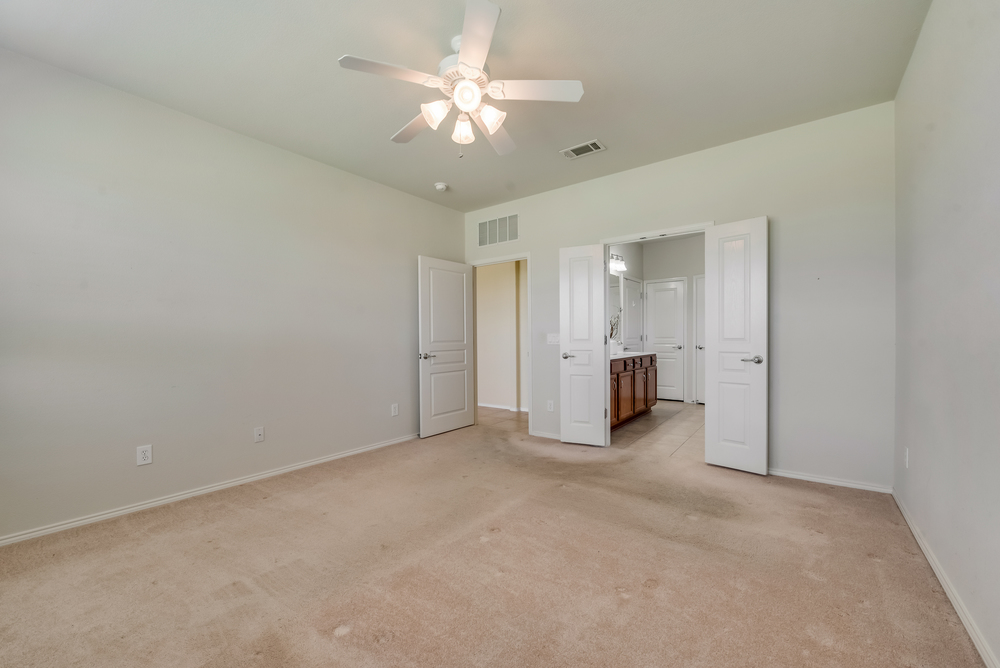
Master Suite
-
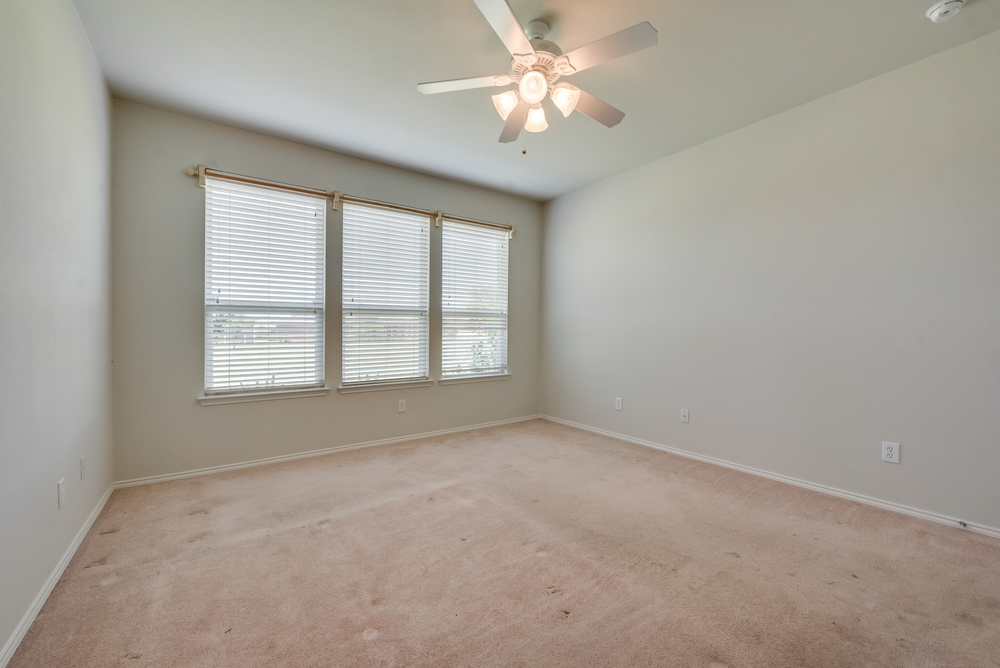
Master Suite offers Wall of Windows with Lake Views
-
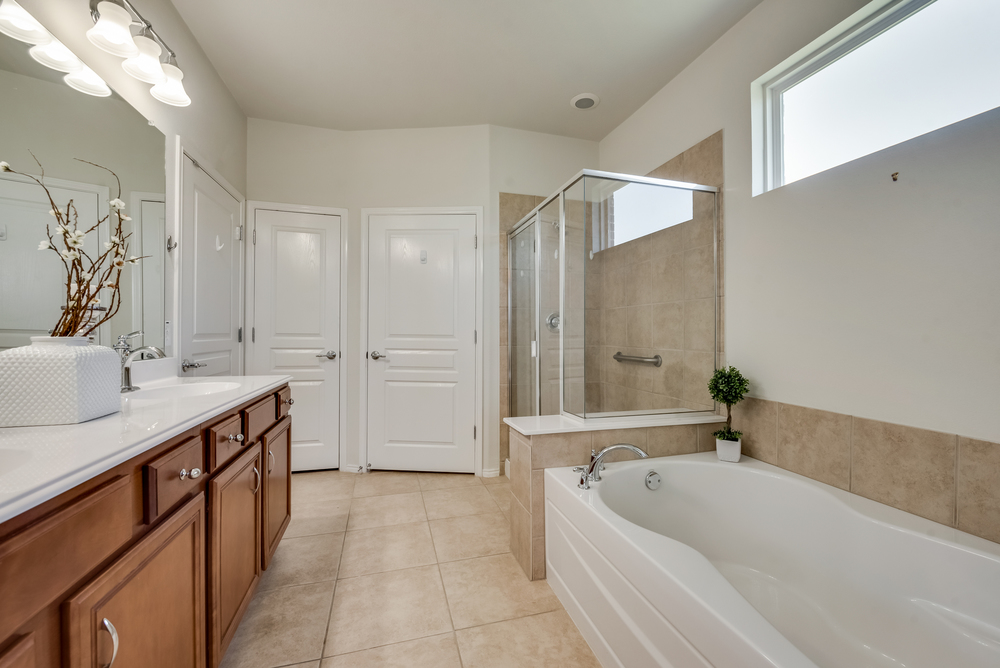
Spa Like Master Bath has Dual Sinks and Large Walk In Closet
-
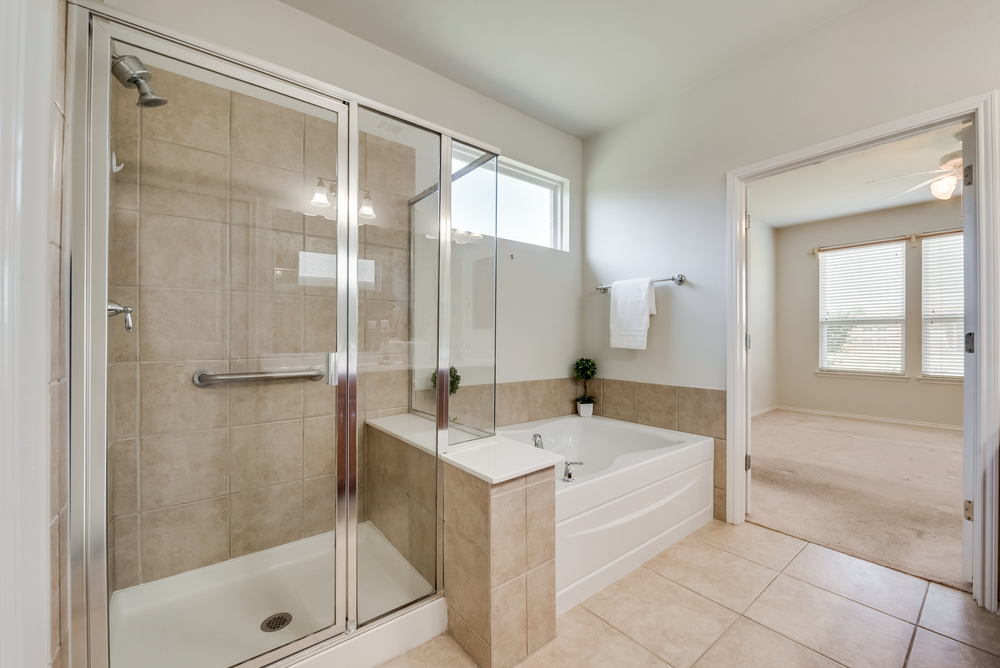
Master Bath also has Oversized Soaker Tub and Separate Shower
-
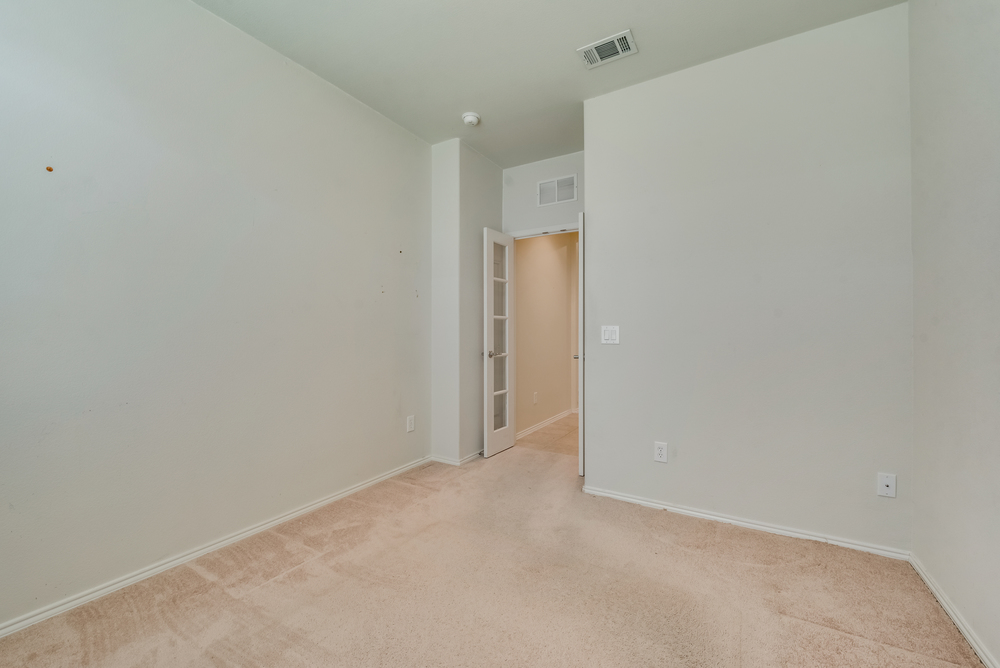
Study has French Doors
-
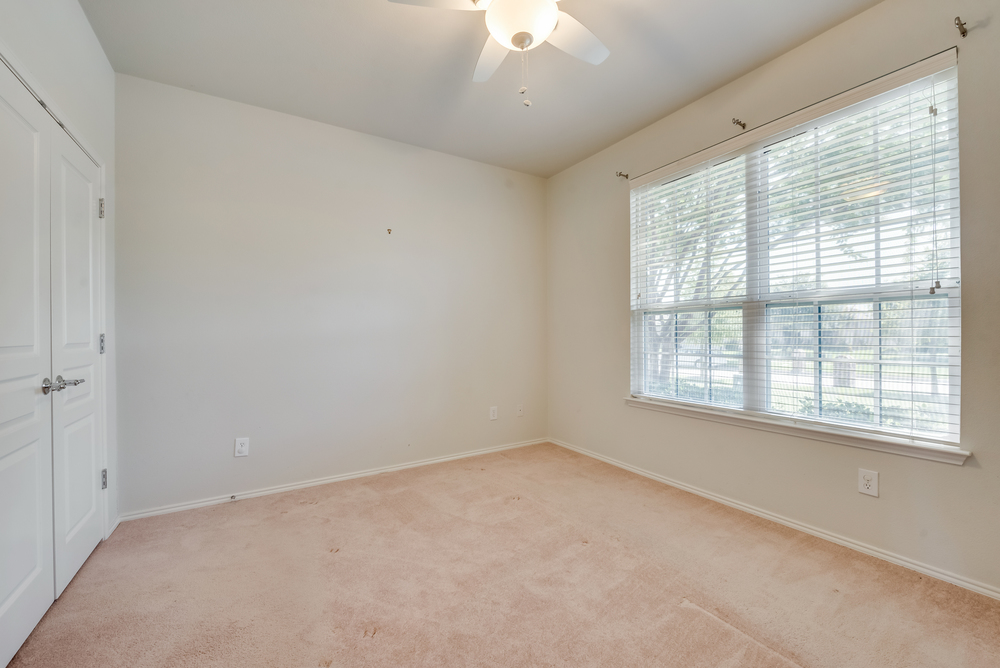
Split Secondary Bedroom
-
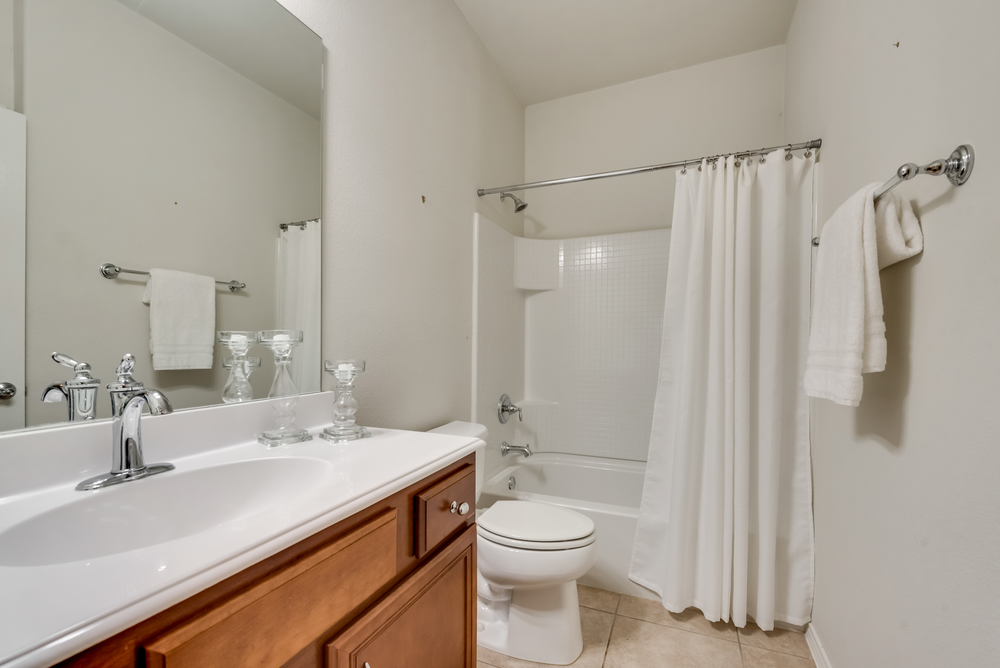
Full Bathroom Outside Secondary Bedroom
-
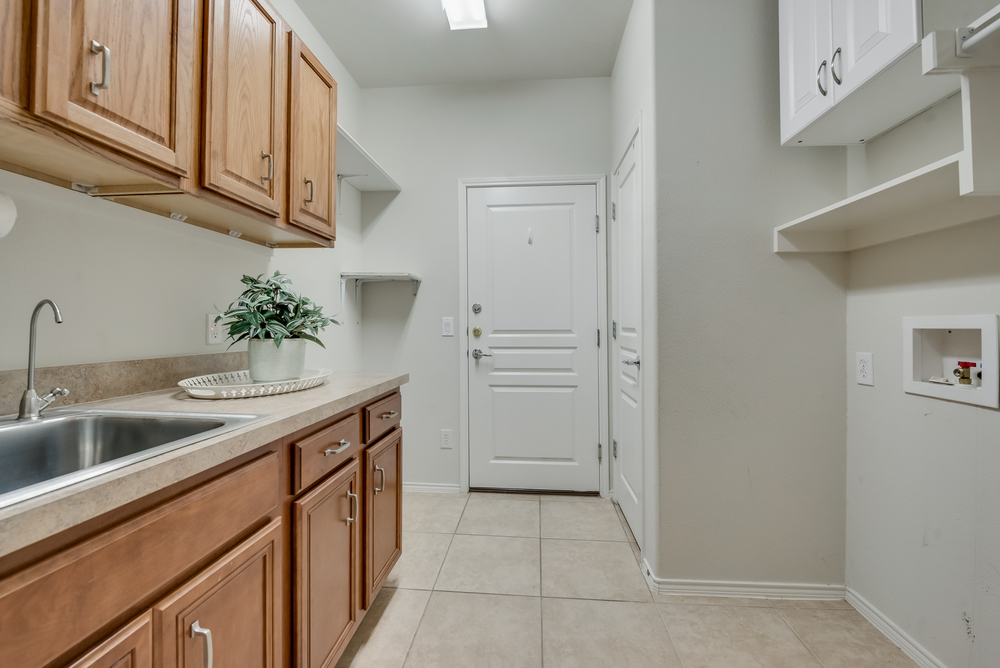
Utility with Built in Cabinetry Sink Walk in Closet and Room for Refrigerator
-
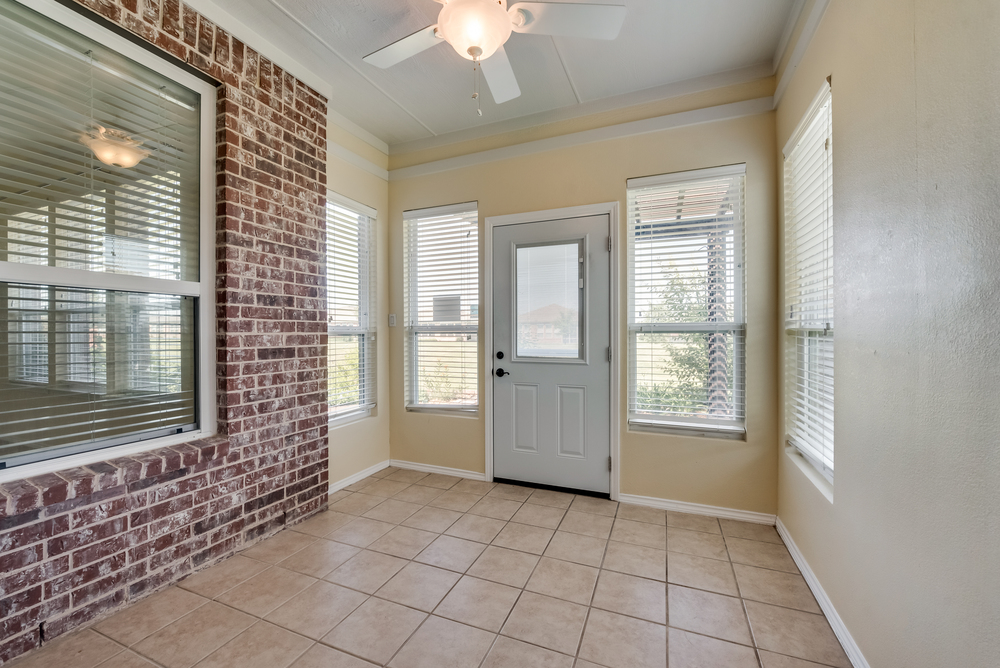
Sunroom has Abundance of Windows for Great Natural Light
-
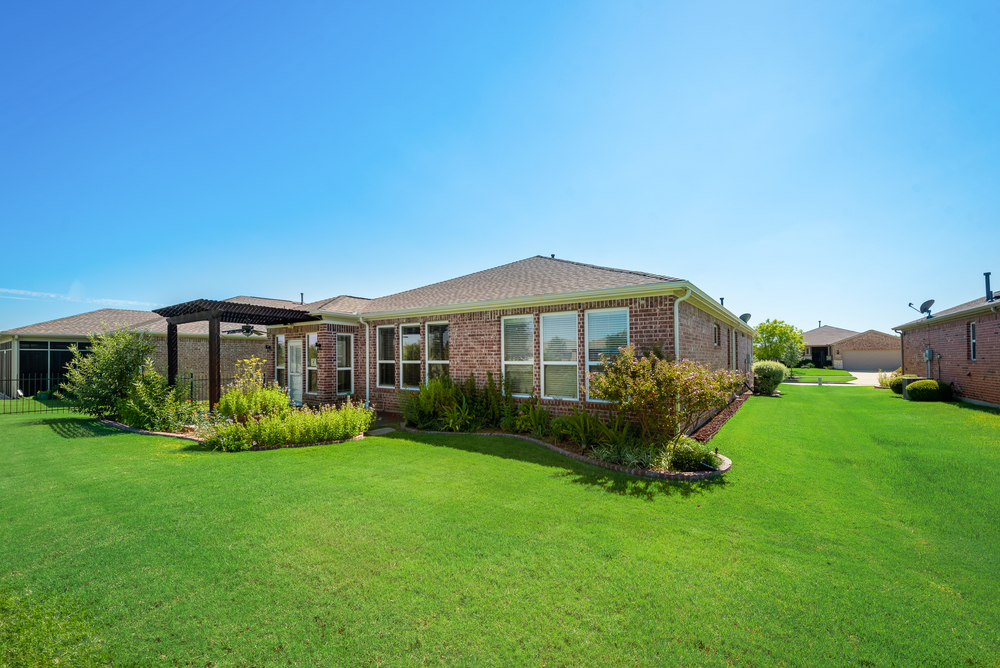
Grassy Backyard with Lush Landscaping
-
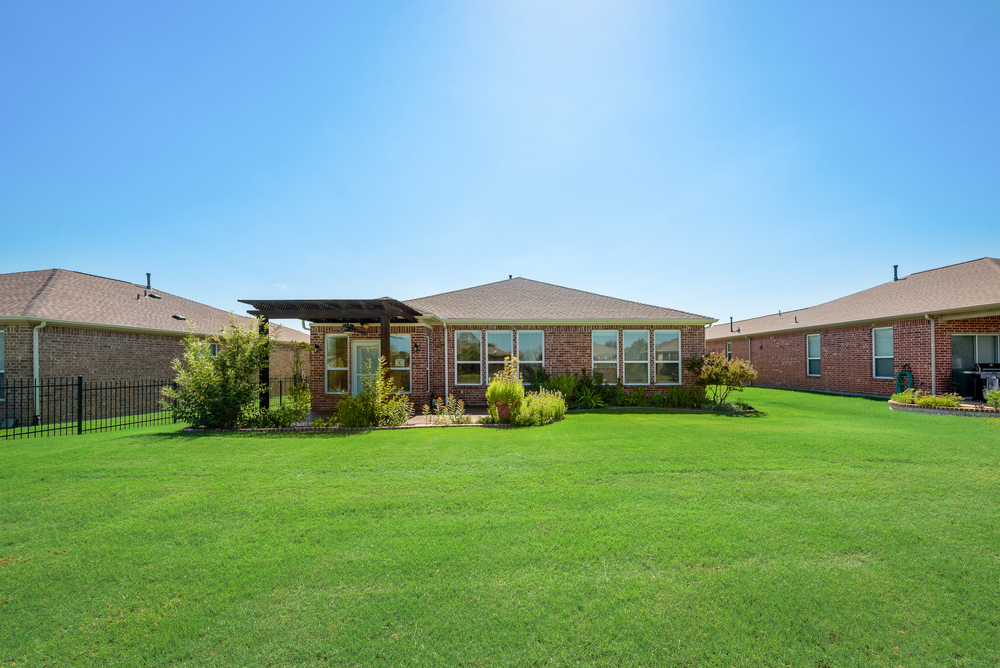
Grassy Backyard with Lush Landscaping
McKinney Realtor Jane Clark offers
Article Created by Jane Clark, Realtor
Amenities you will find inside!
Charming Single Story Home in Fabulous Frisco Lakes! Backs to Greenbelt with Lake Views! Great Active Adult Community with Endless Amenities!
- Brick Façade with Covered Front Porch and Lush Landscaping
- Family Room has Tile Floors, Wall of Windows, Crown Molding and Ceiling Fan
- Chef’s Kitchen offers Granite Countertops, Abundance of Wood Cabinetry, Under Mount Sink, Tile Backsplash and Stainless Steel Appliances
- Breakfast Area with Chic Decorative Lighting and Door to Sunroom
- Study has Glass French Doors
- Master Suite offers Wall of Windows with Lake Views
- Spa-Like Master Bath has Dual Sinks, Oversized Soaker Tub, Separate Shower and Large Walk-In Closet
- Split Secondary Bedroom
- Full Bathroom, Outside Secondary Bedroom
- Utility with Built-In Cabinetry, Sink, Walk-In Closet and Room for Refrigerator
- Sunroom has Abundance of Windows for Great Natural Light
- Stamped Concrete Patio Covered with Wooden Arbor
- Grassy Backyard with Lush Landscaping, Backs to Greenbelt with Lake Views
- 2 Car Oversized Garage with Epoxy Floor, Insulated Garage Door and Overhead Storage
- Frisco Lakes offers three amenity centers with workout facilities, library, indoor and outdoor pools, tennis courts, billiards, bocce ball, horseshoe pits, as well as, an 18-hole golf course with views of Lake Lewisville.
Tagged in:_ Best McKinney RealtorTucker Hill Homes
Property Location
Download PDF Graphics
Related Homes

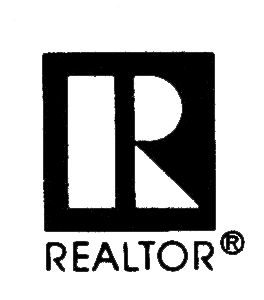
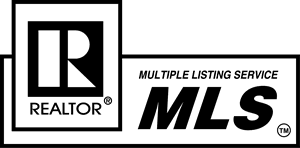
Built with HTML5 and CSS3
- Copyright © 2018 Jane Clark Realty Group LLC
Jane Clark is affiliated with Keller Williams McKinney No. Collin County
Jane Clark Realty Group LLC holds TREC Broker License #9001904