Call Jane:214-802-4680
$499,900
-
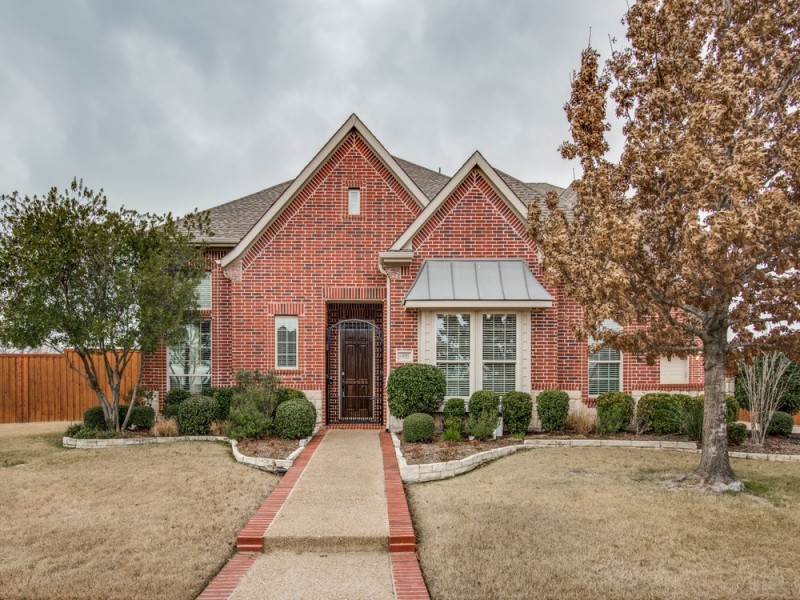
Hickory Estates
-
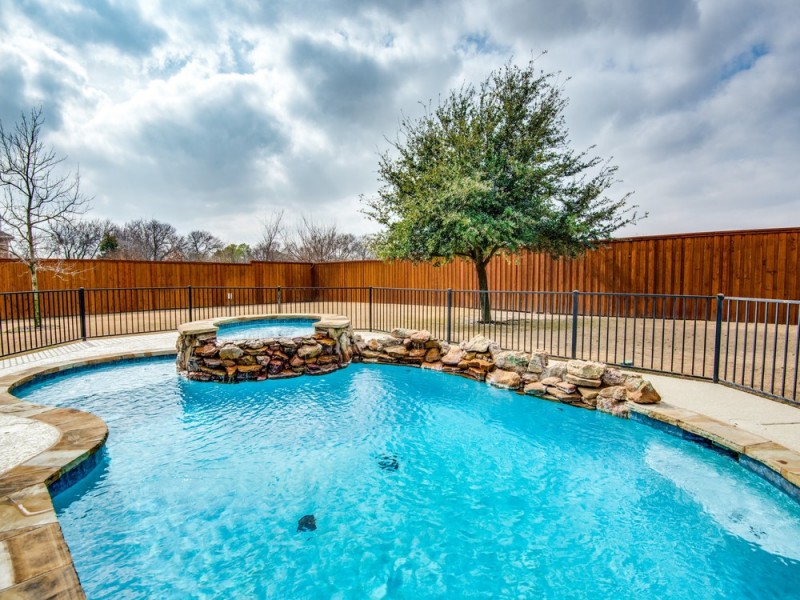
Sparkling Saltwater Pool
-
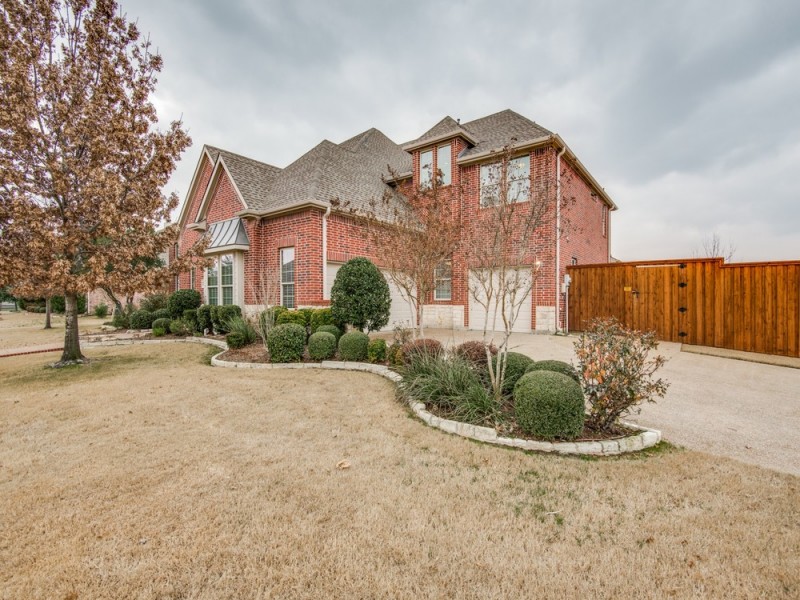
Corner Half Acre Lot
-
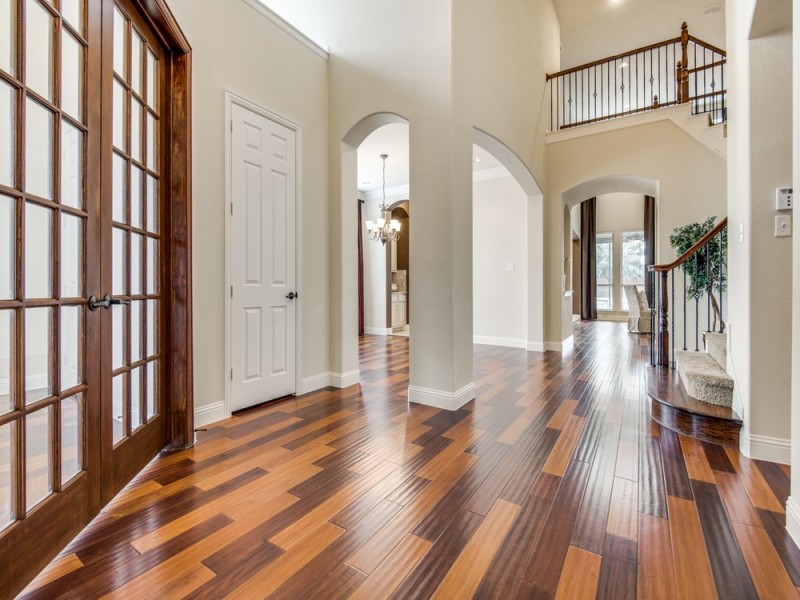
Entry
-
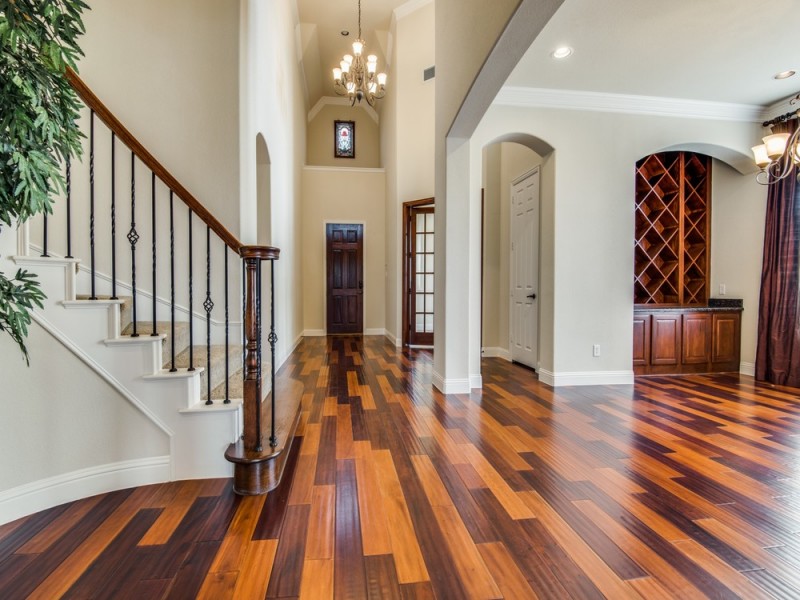
Entry
-
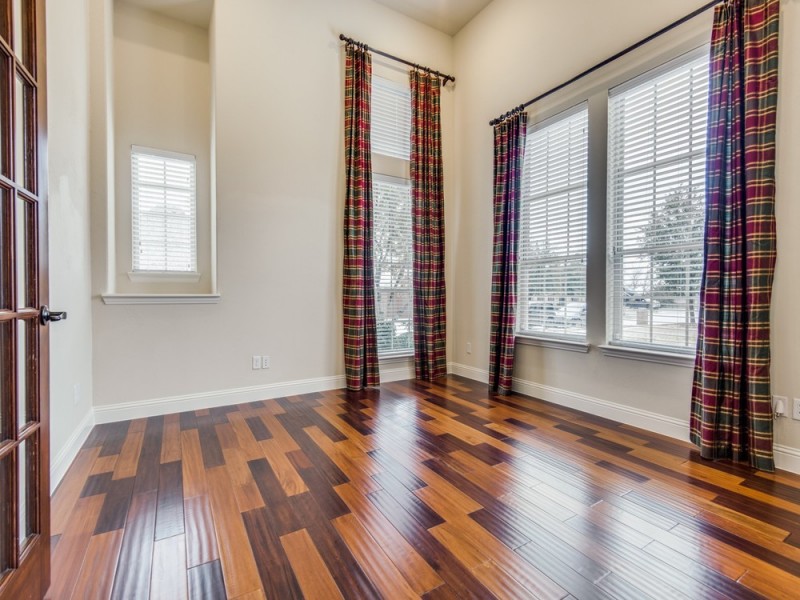
Study with French Doors and Closet
-
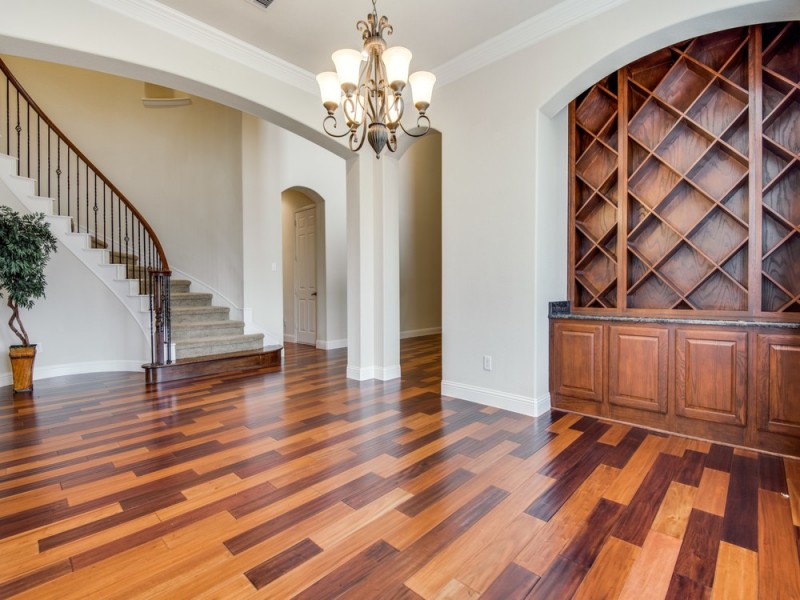
Formal Dining with Built In Wine Rack
-
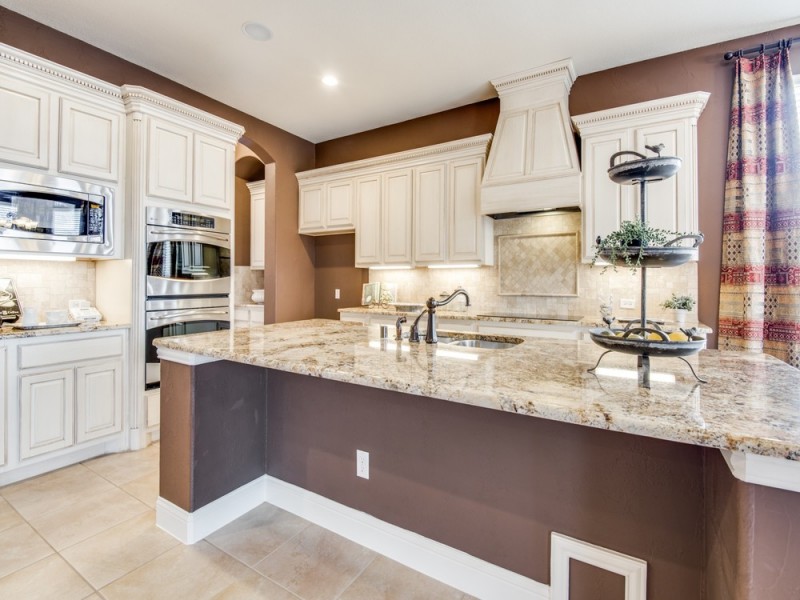
Gourmet Kitchen
-
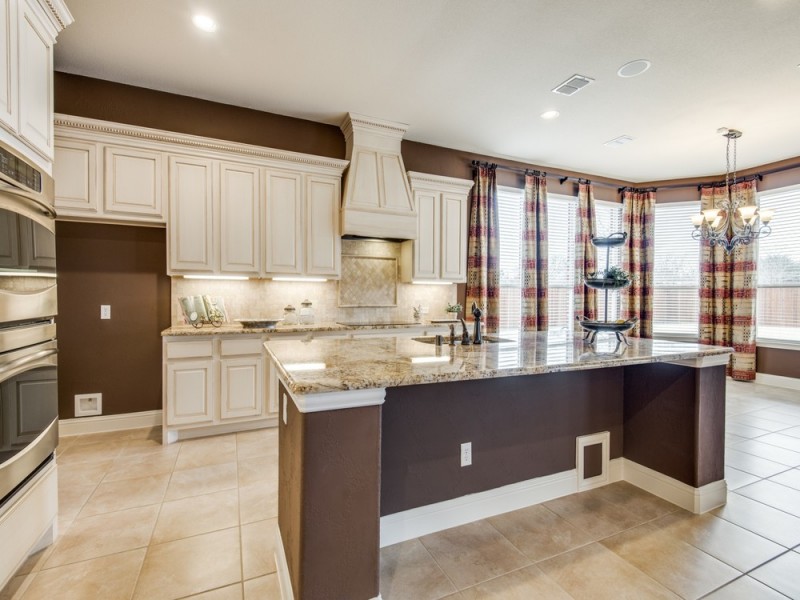
Gourmet Kitchen
-
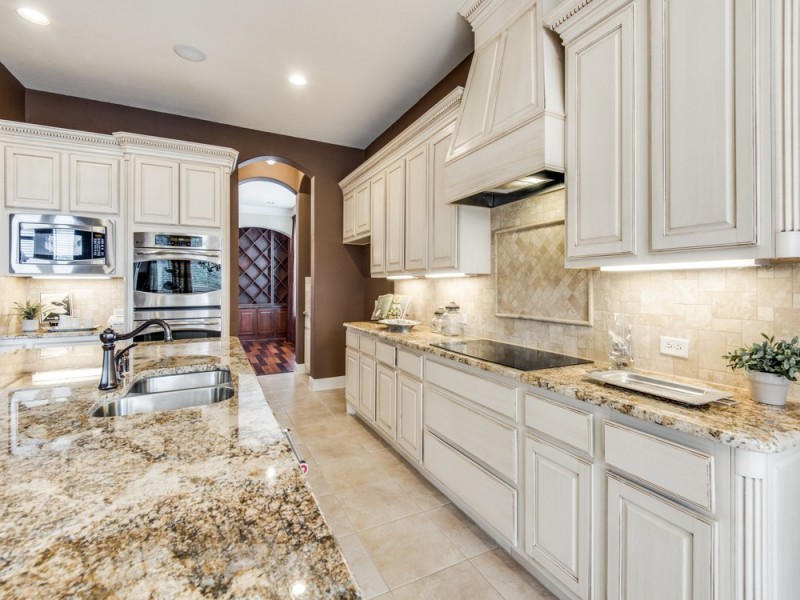
Granite Counters and Antiqued Cabinetry
-
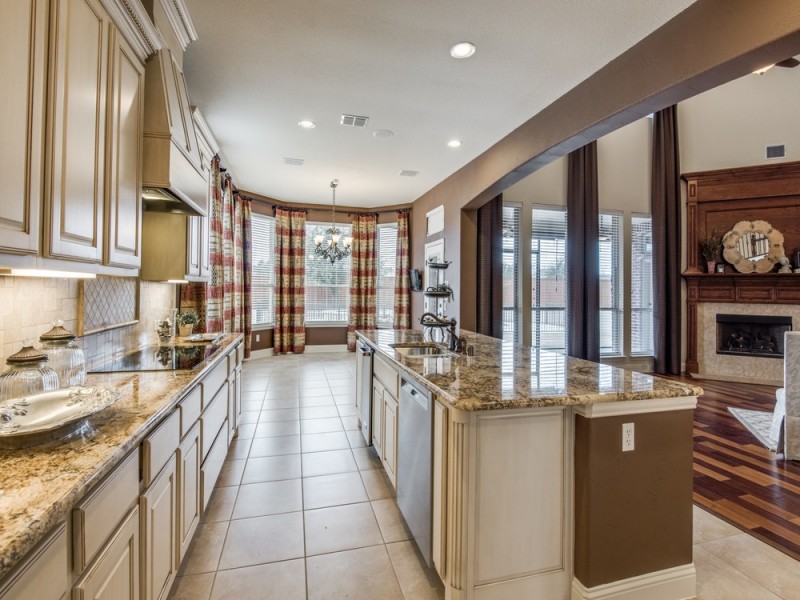
Open Floorplan
-
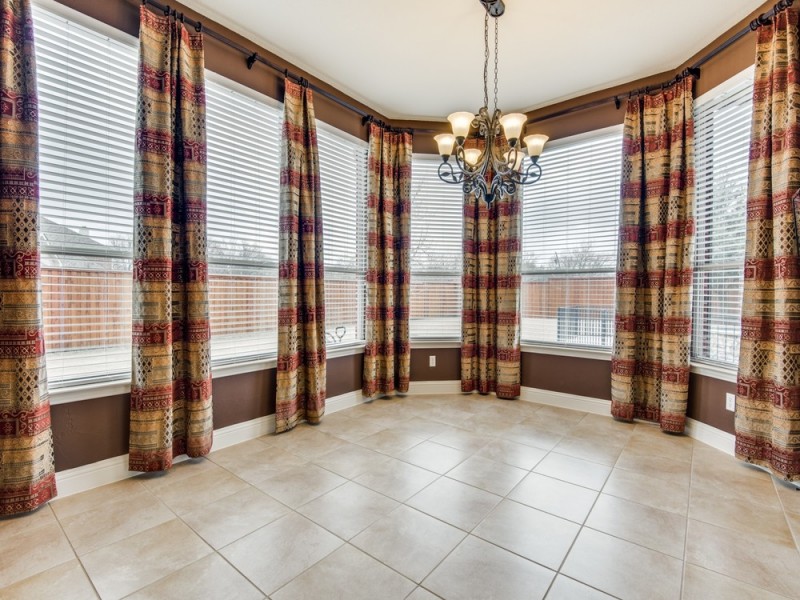
Breakfast Room
-
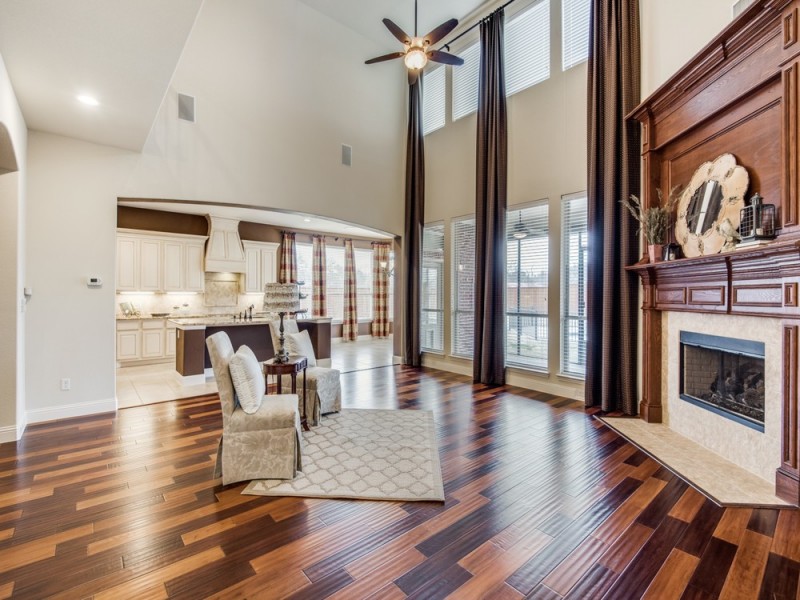
Family Room with Soaring Ceilings
-
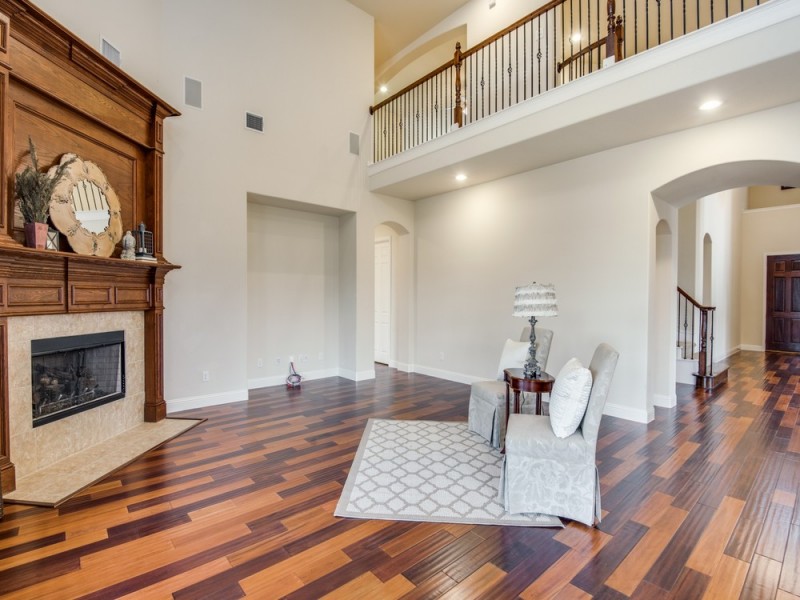
Family Room
-
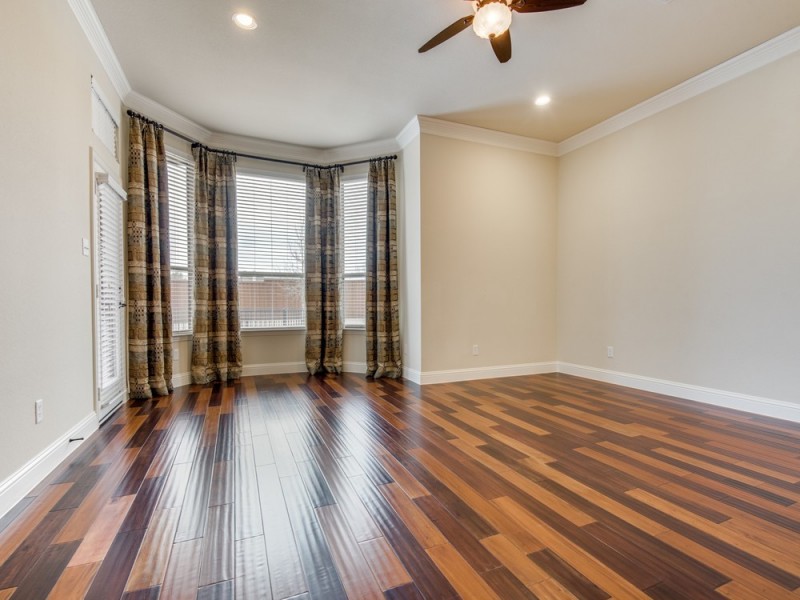
Relaxing Master Suite with Door to Screened Porch
-
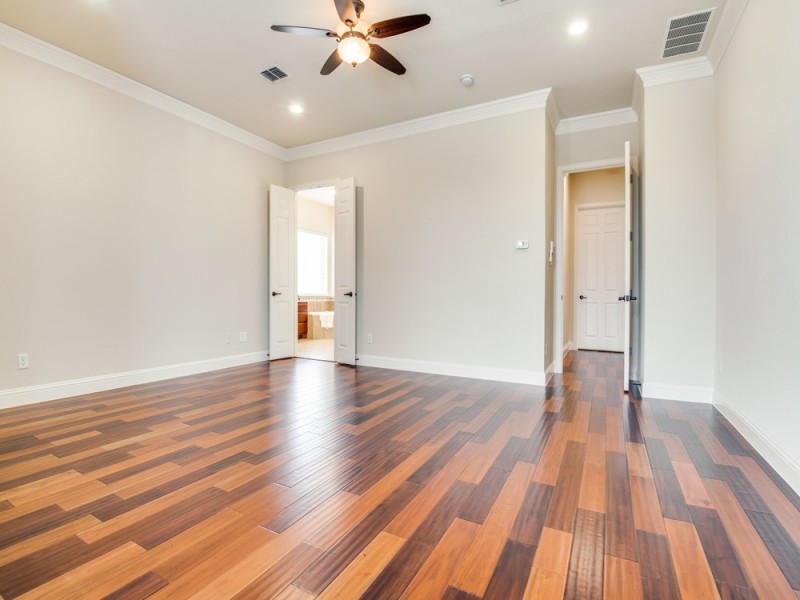
Master Suite
-
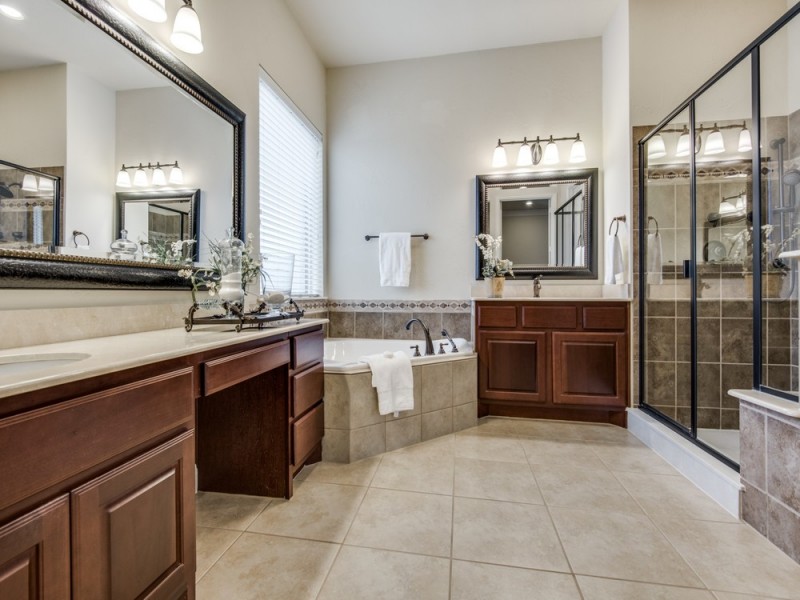
Master Bath
-
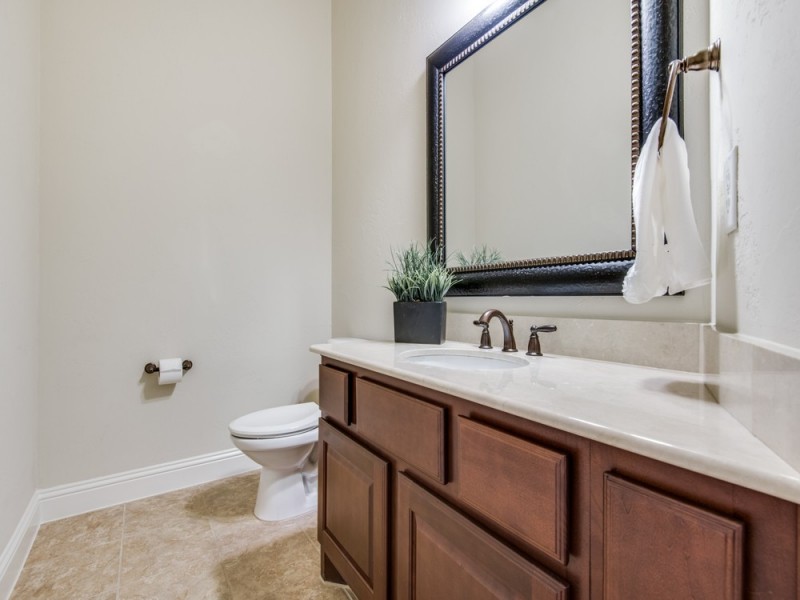
Main Level Half Bathroom
-
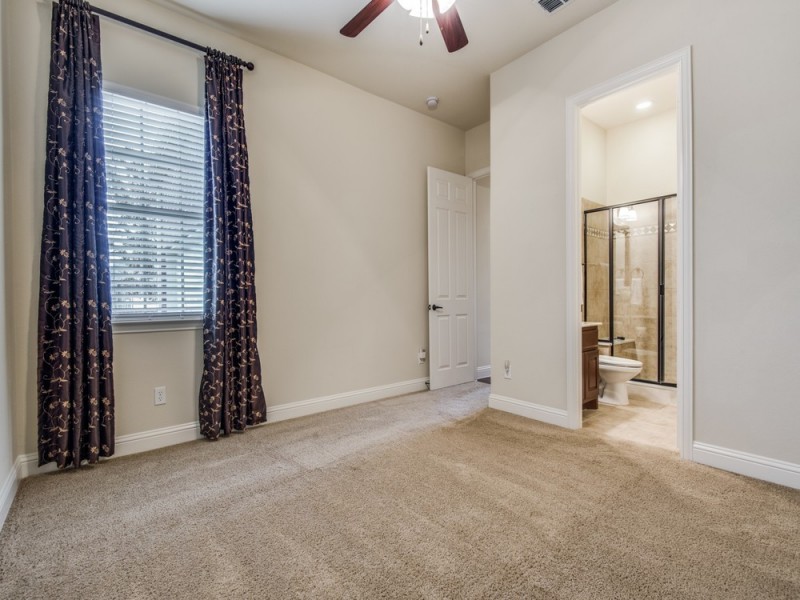
Main Level Guest Suite
-
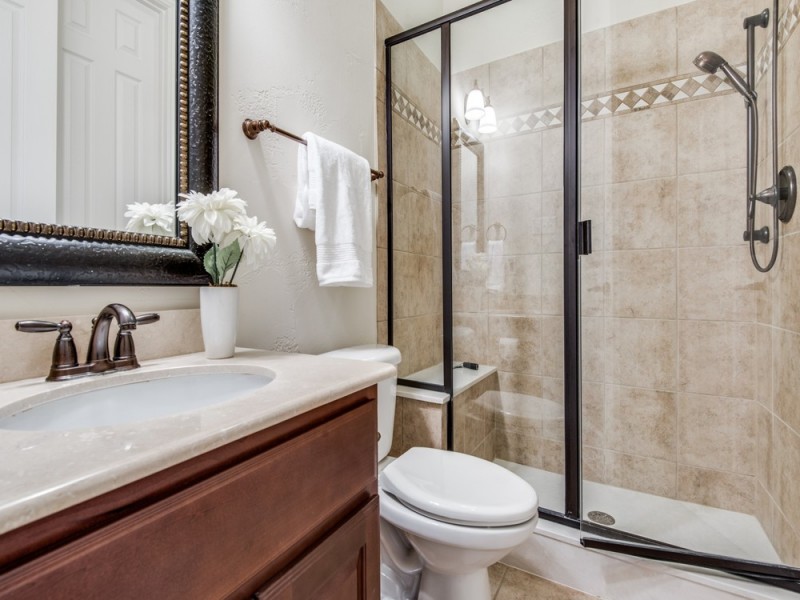
Main Level Guest Suite Bathroom
-
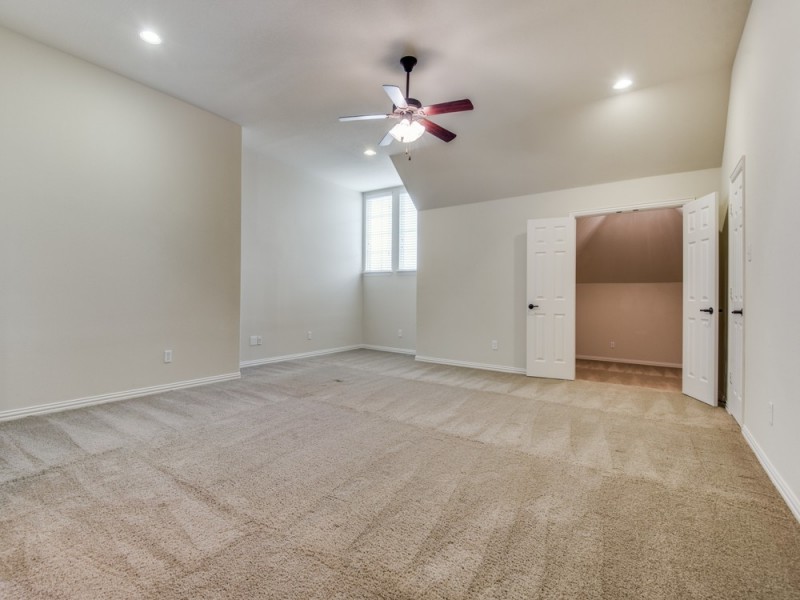
Upstairs Game Room
-
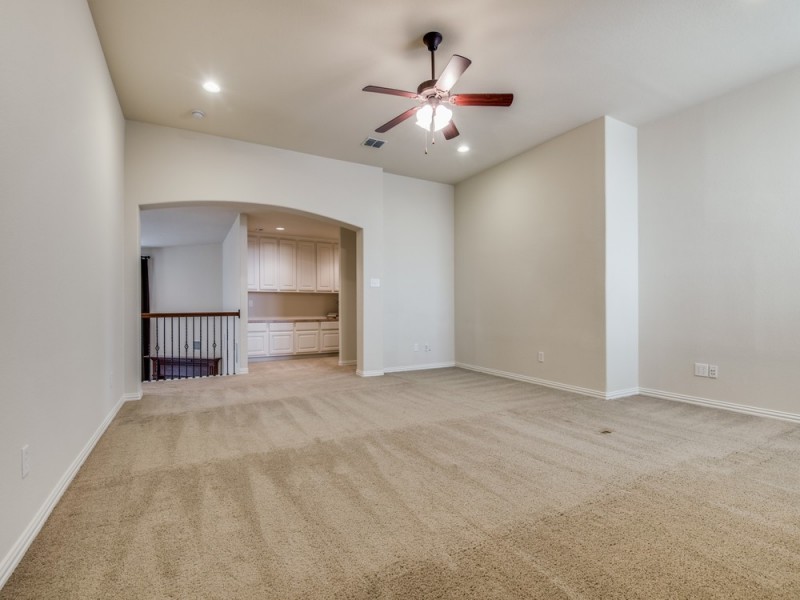
Upstairs Game Room
-
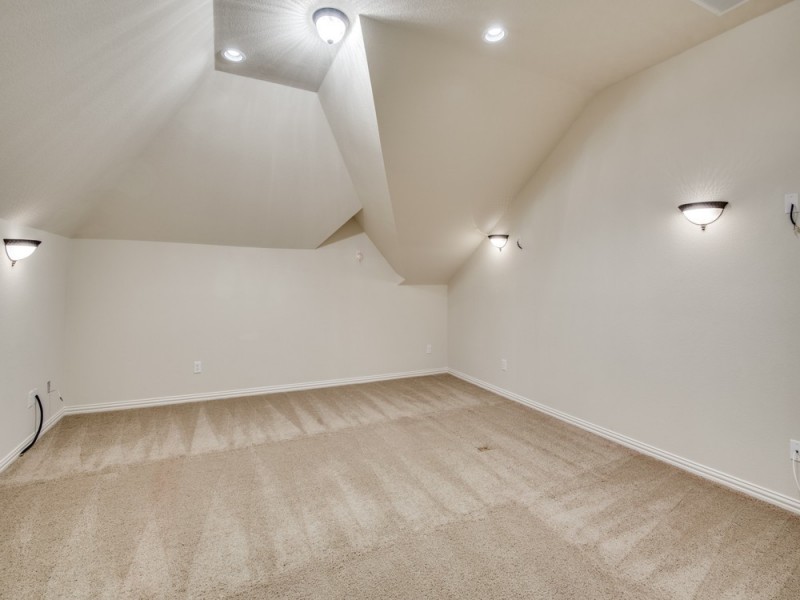
Upstairs Media Room
-
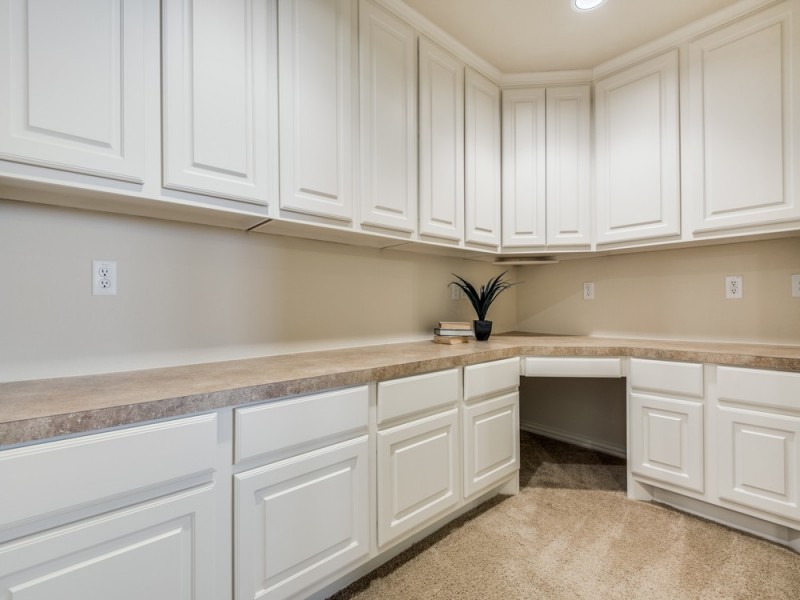
Upstairs Desk Alcove
-
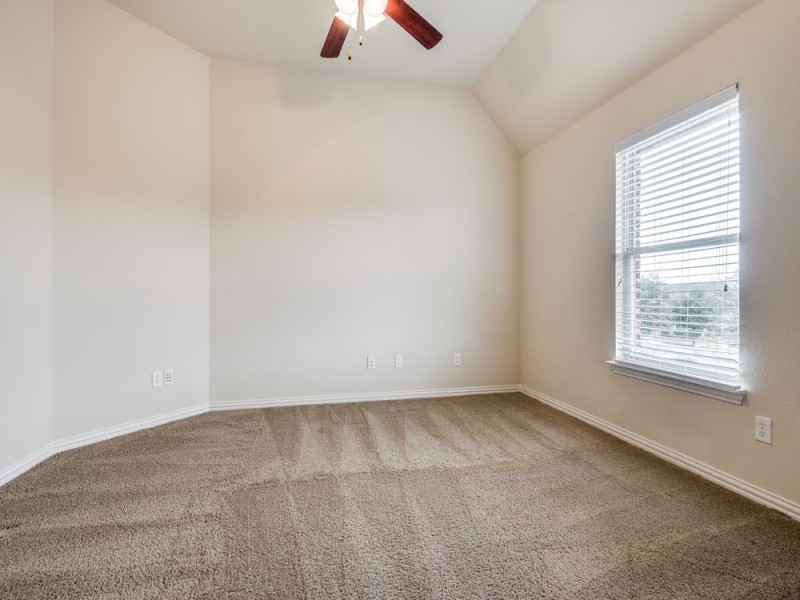
Upstairs Secondary Bedroom
-
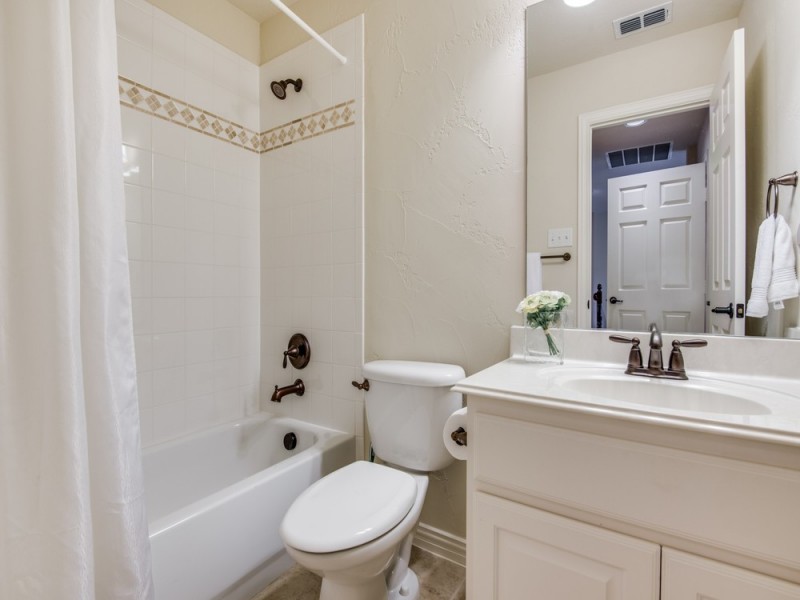
Full Bathroom
-
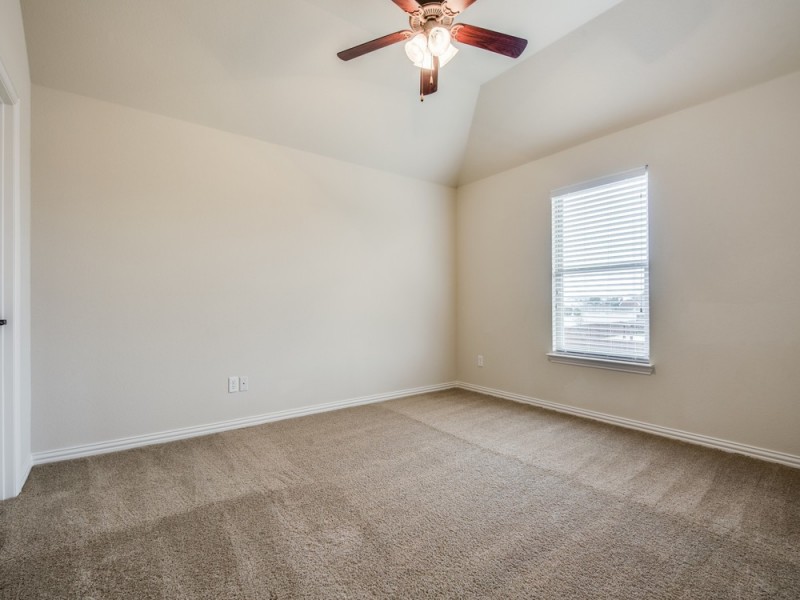
Upstairs Secondary Bedroom
-
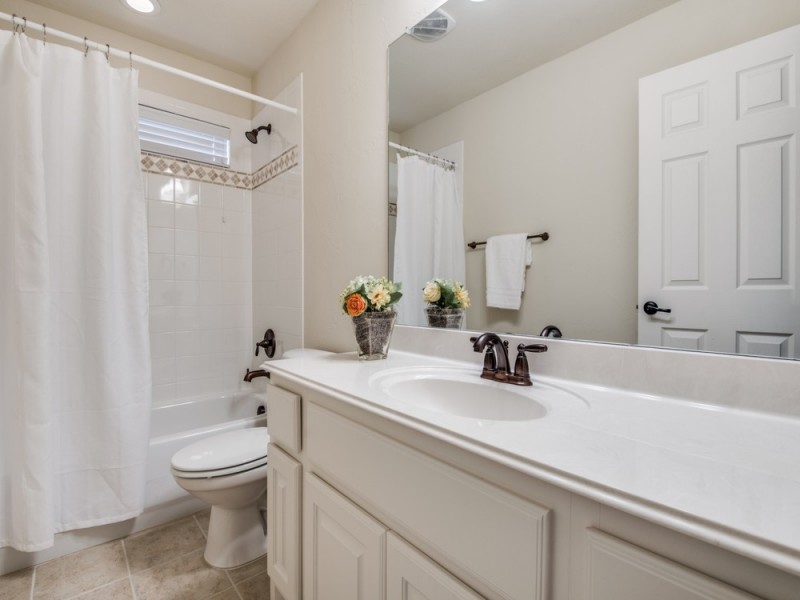
Full Bathroom
-
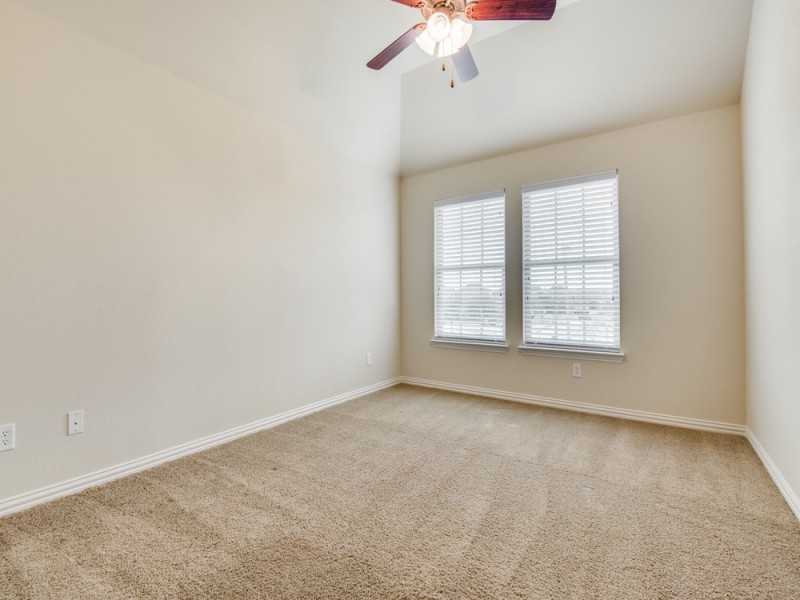
Upstairs Secondary Bedroom
-
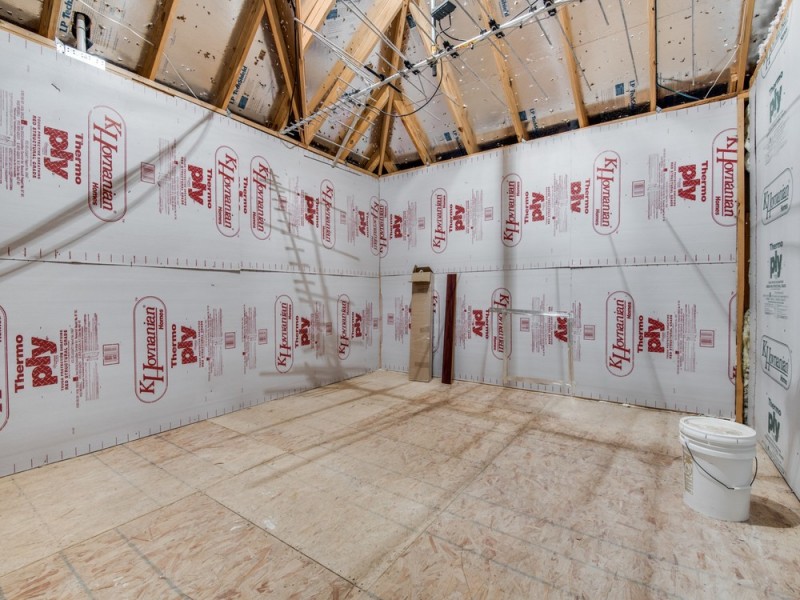
Floored Attic Walk out
-
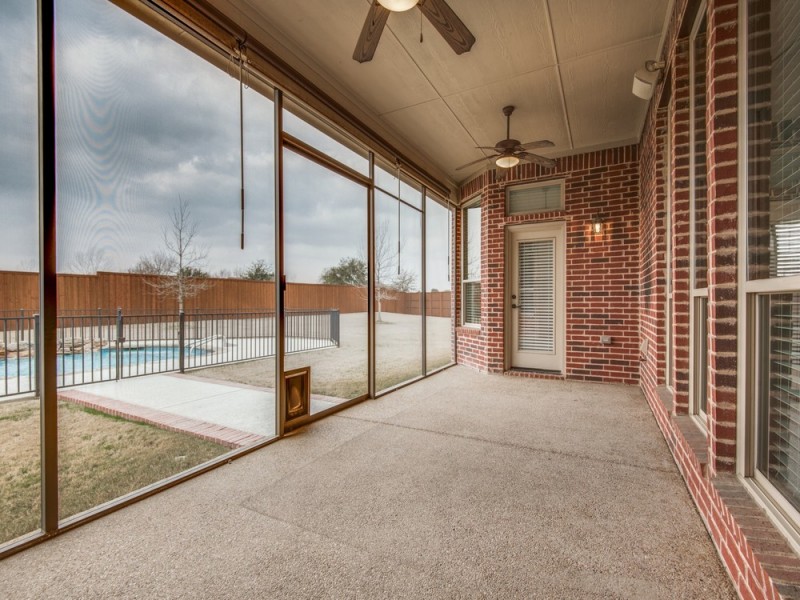
Screened Porch
-
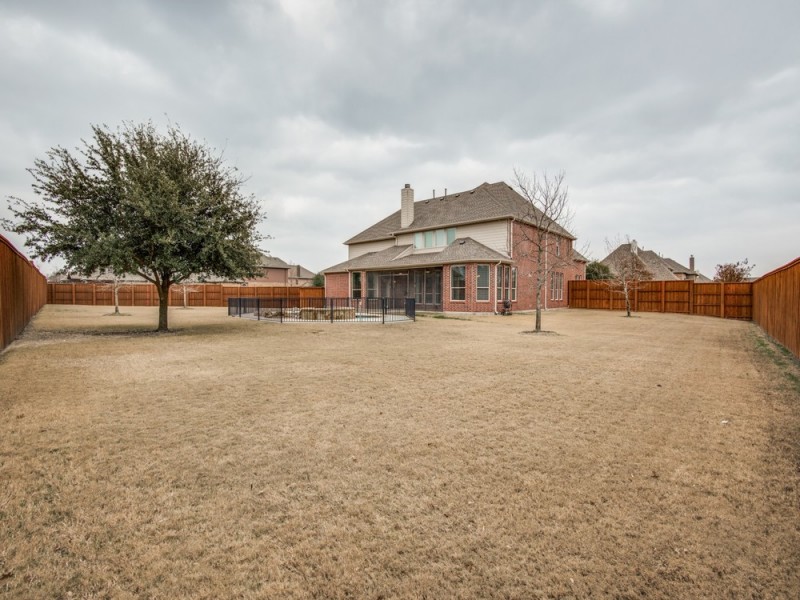
Large Grassy Backyard
Kw McKinney Realtor Jane Clark offers 6935 Hickory Estates, Sachse, Texas

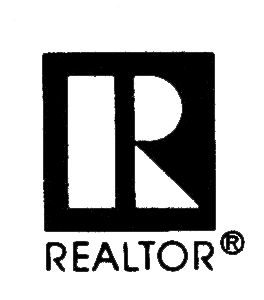

Built with HTML5 and CSS3
- Copyright © 2018 Jane Clark Realty Group LLC
Jane Clark is affiliated with Keller Williams McKinney No. Collin County
Jane Clark Realty Group LLC holds TREC Broker License #9001904