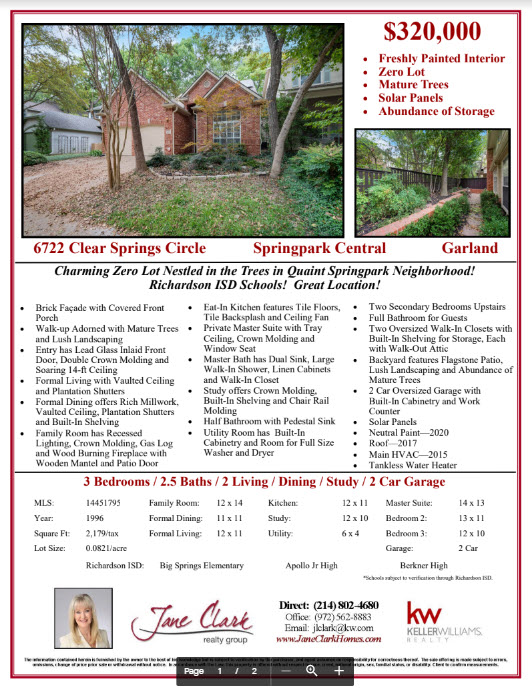Call Jane:214-802-4680
- Price
- $614,000
- MLS Number
- 14275269
- Subdivision
- Northwood Hills, Dallas Tx.
- Room Count
- 5 Bedrooms / 3.5 Baths / 2 Living / 2 Dining / Gunite Pool / 3 Car Split Garage
- Schools
- Richardson ISD / Northwood Elementary / Westwood Jr High / Richardson High
- Square Footage
- 3,198/Tax
- Lot Size
- .356 Acre
- Year Built
- 1968
-
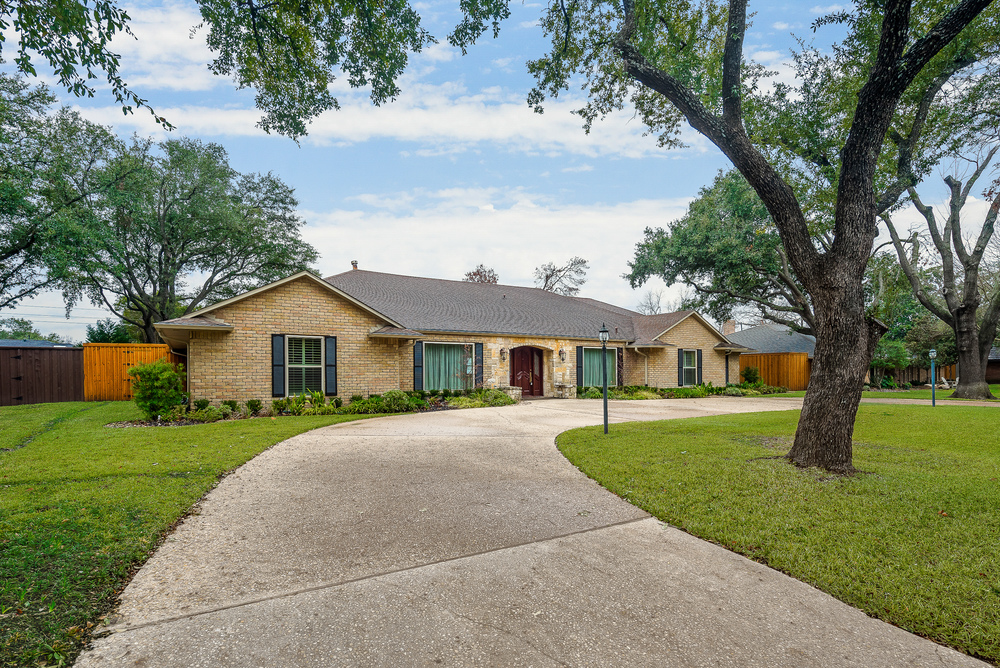
Mossvine Drive
-
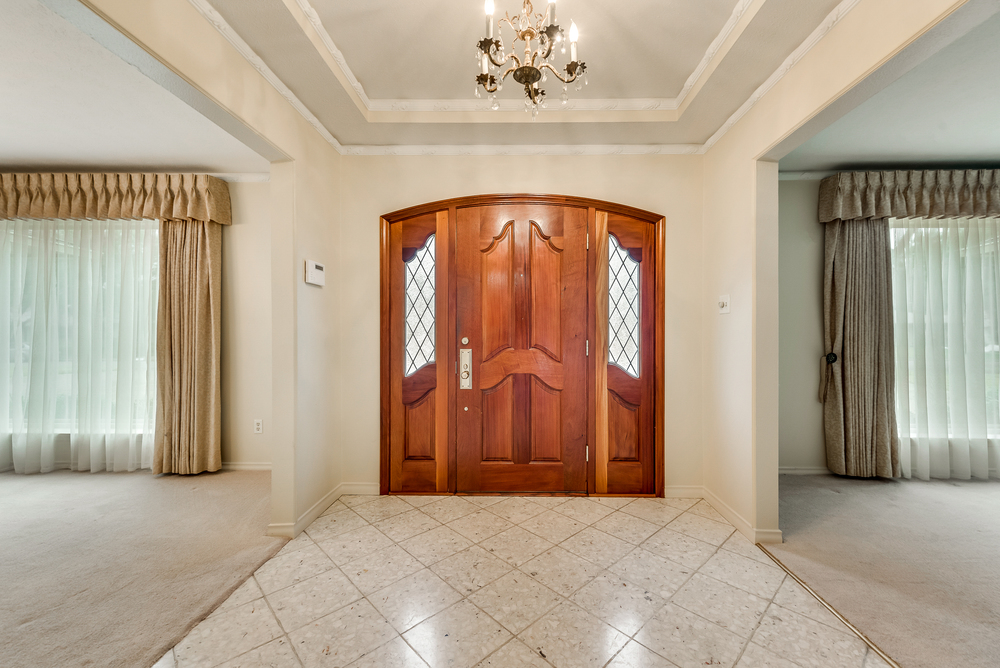
Gorgeous Entry
-
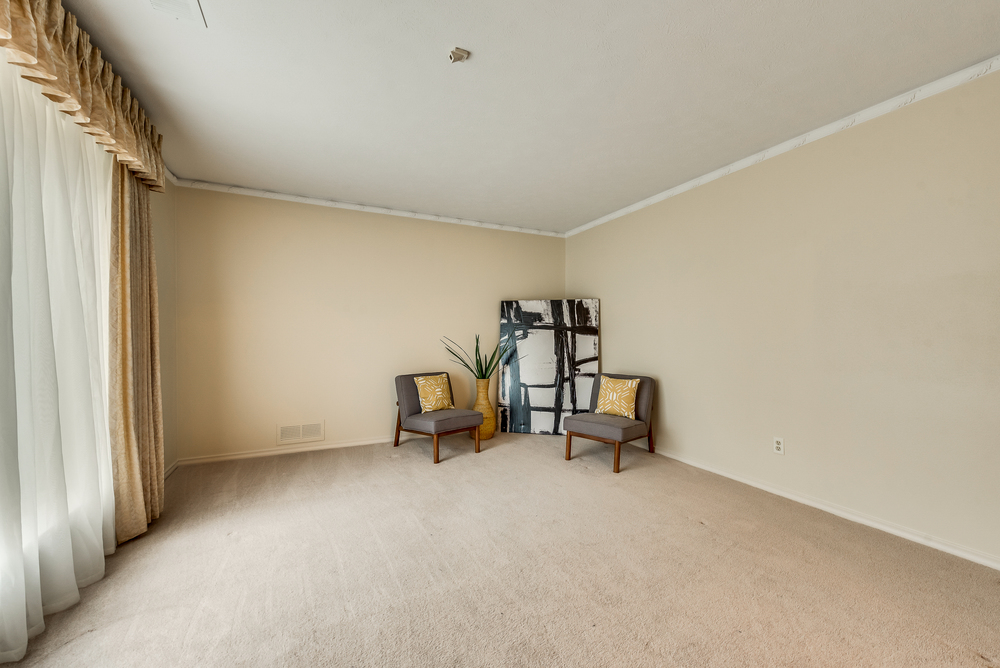
Formal Living with Picture Window
-
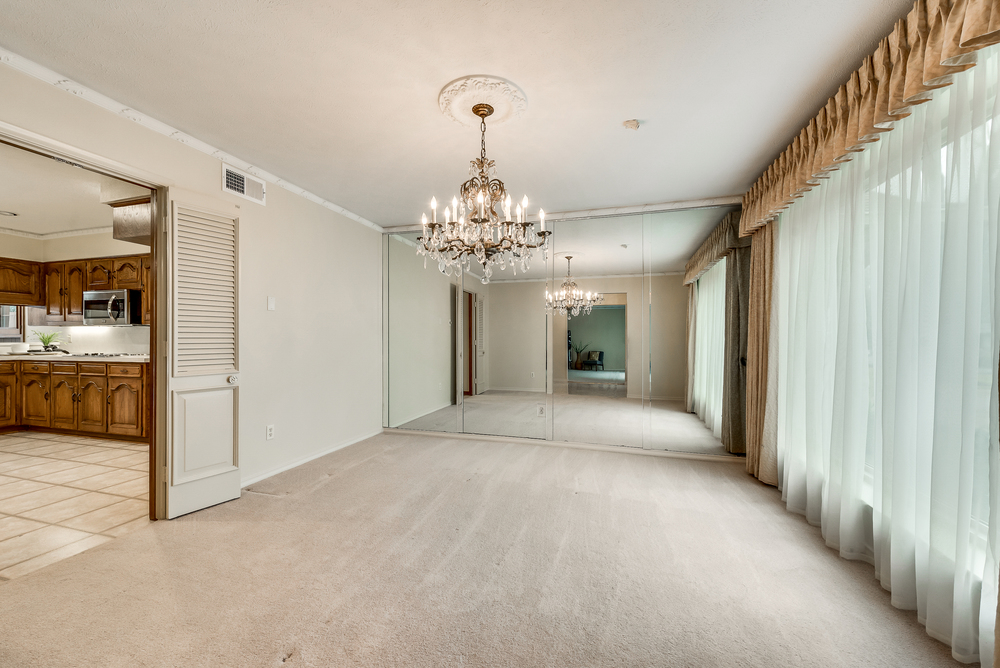
Formal Dining with Picture Window
-
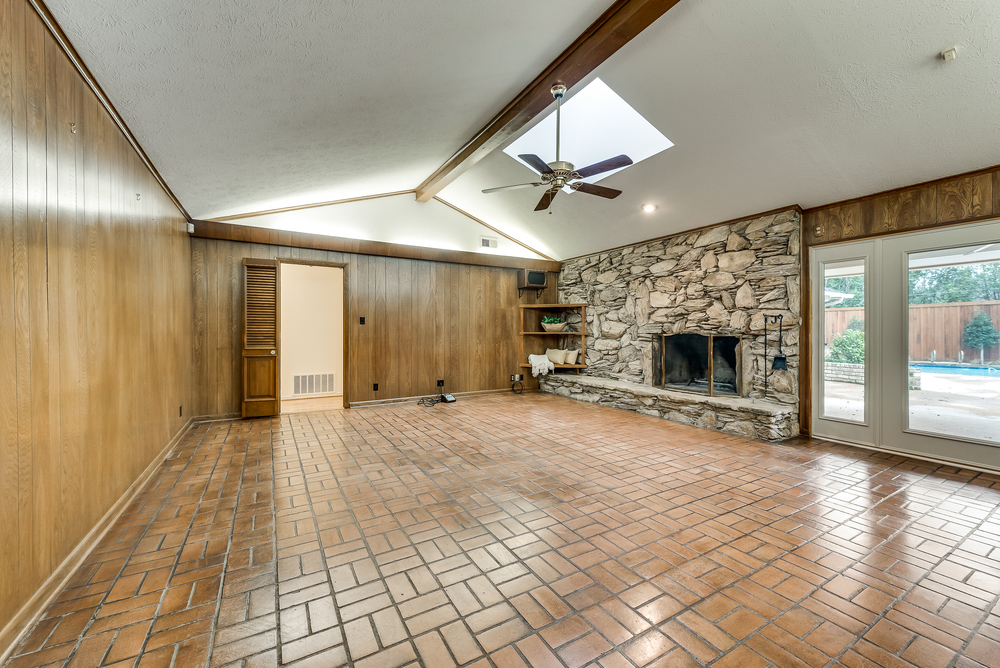
Large Family Room with Stone Fireplace Beamed Ceiling and Wood Paneling and Wall of Built Ins
-
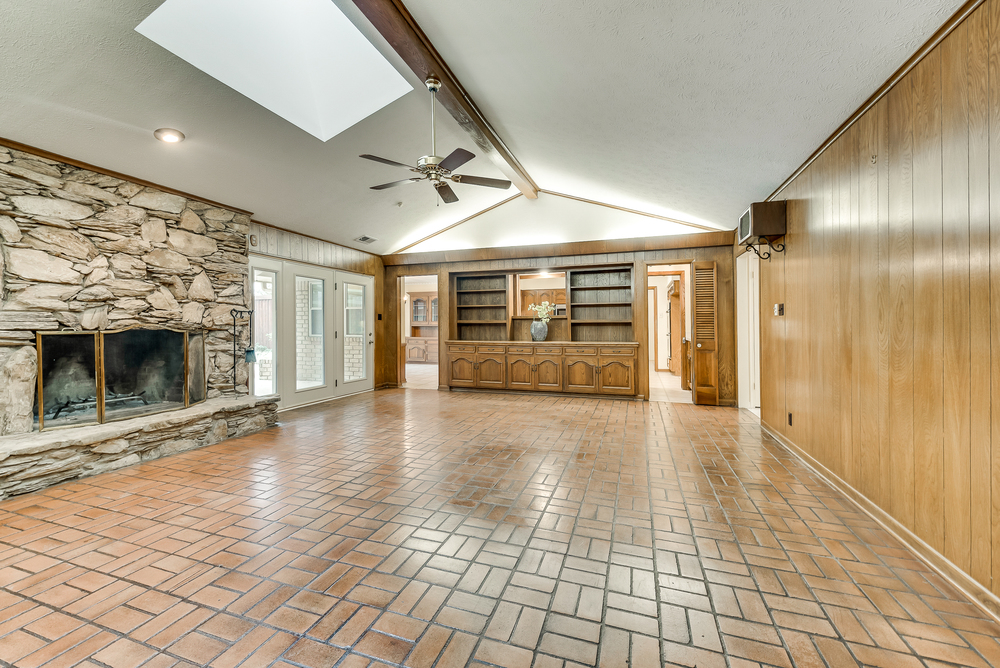
Large Family Room with Stone Fireplace Beamed Ceiling and Wood Paneling and Wall of Built Ins
-
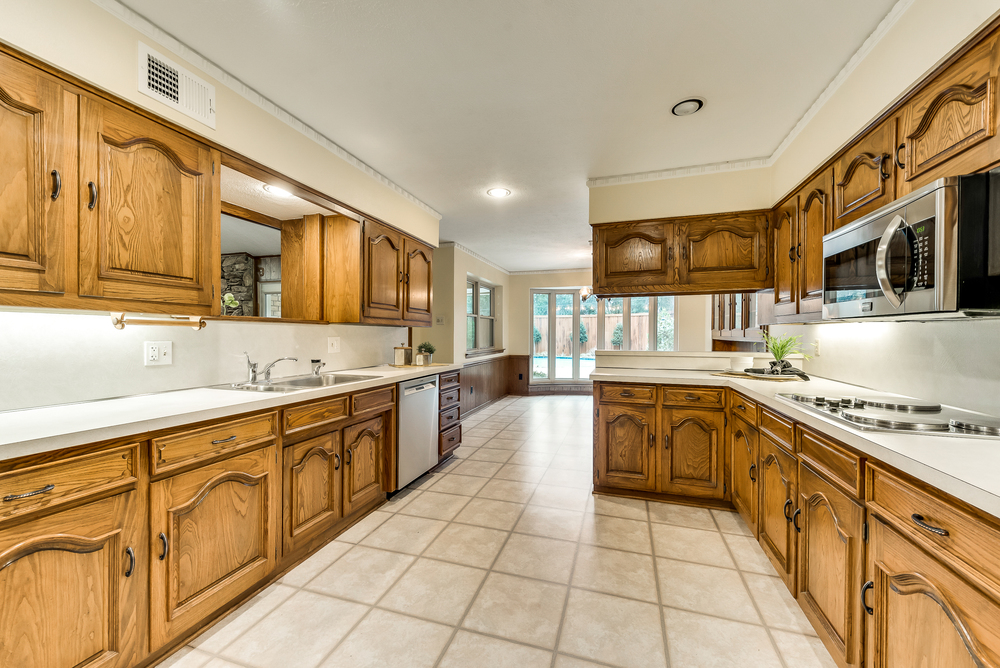
Chef s Kitchen
-
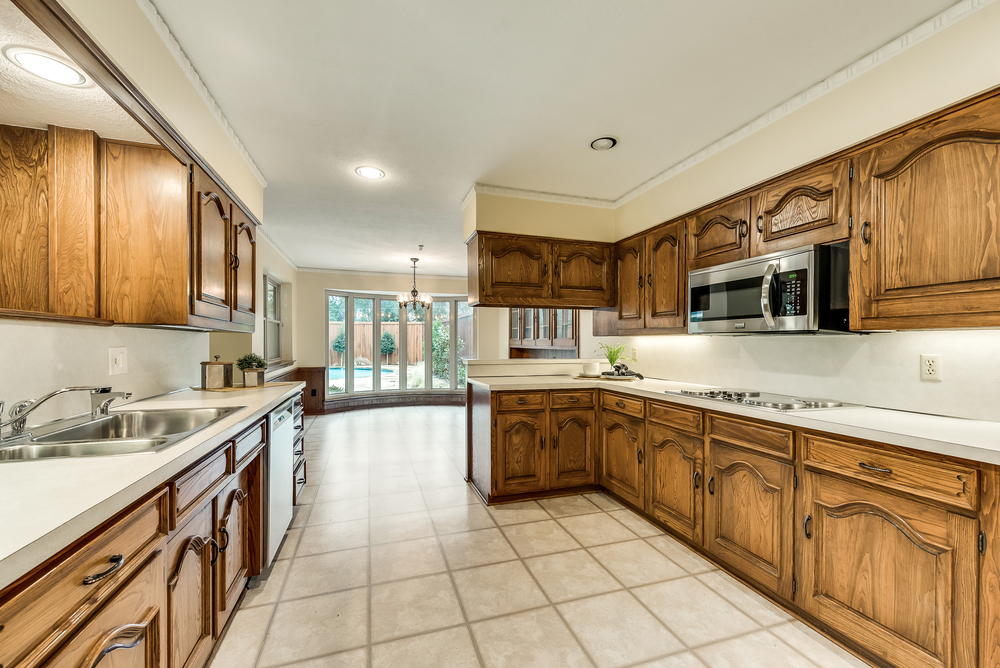
Chef s Kitchen
-
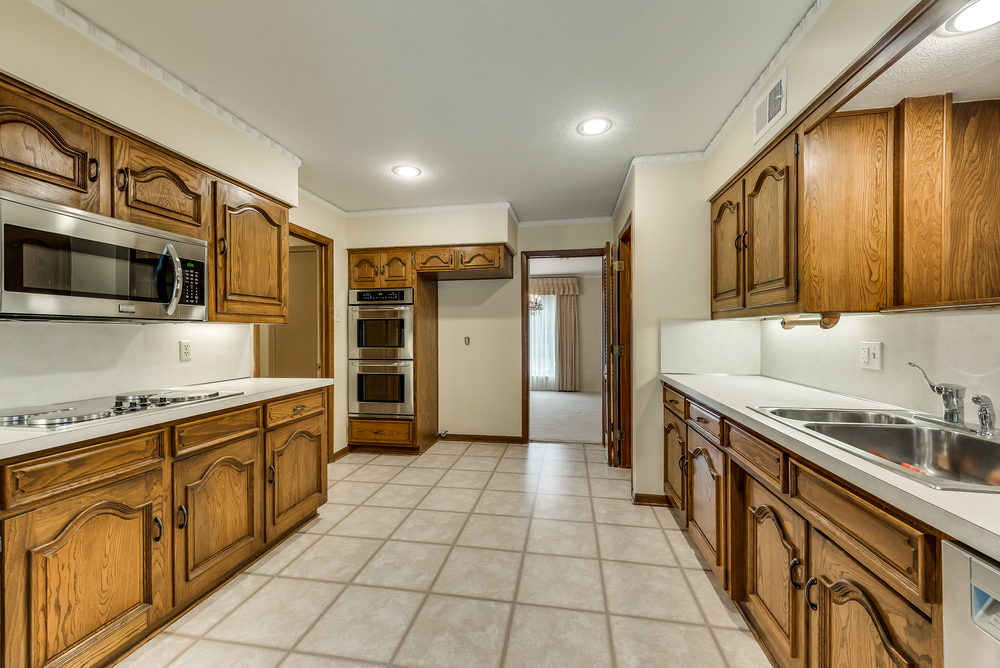
Chef s Kitchen has Stainless Steel Appliances Including Double Ovens
-
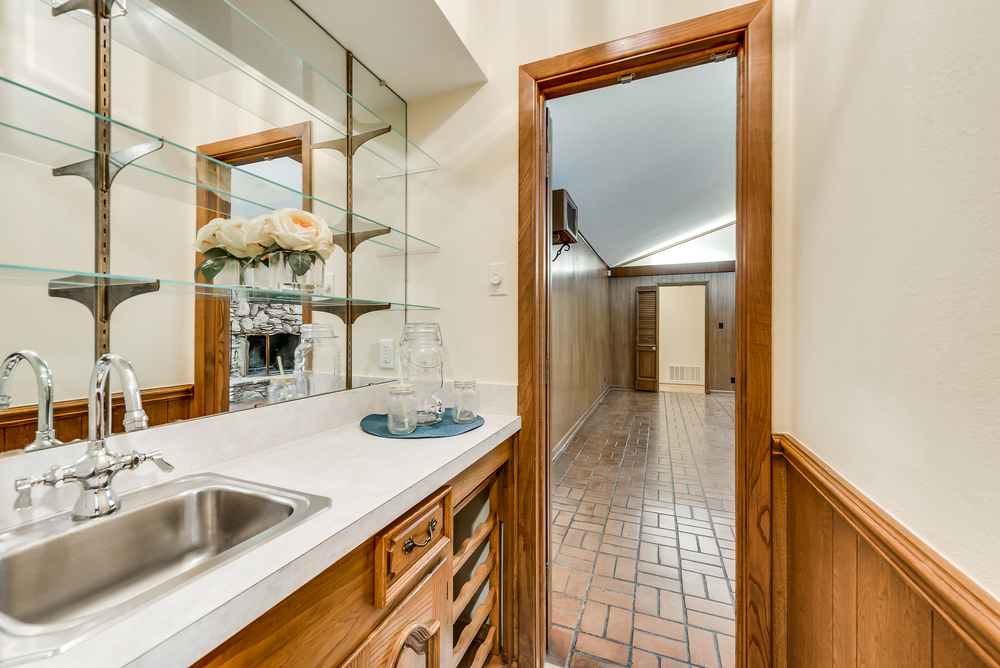
Butler s Pantry or Wet Bar
-
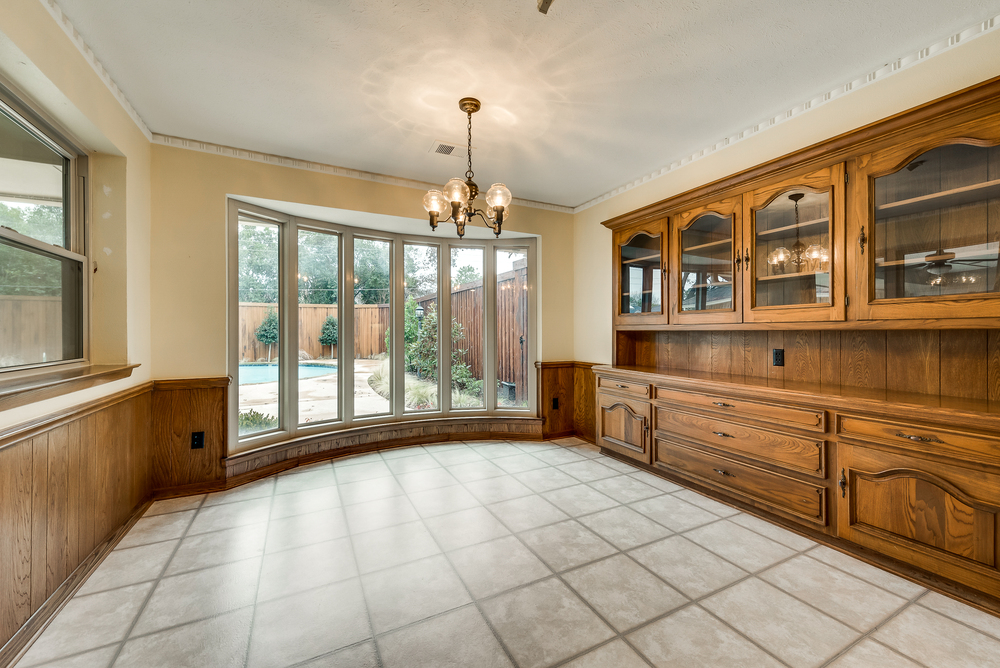
Charming Breakfast Area with Stunning Views and Built In Hutch
-
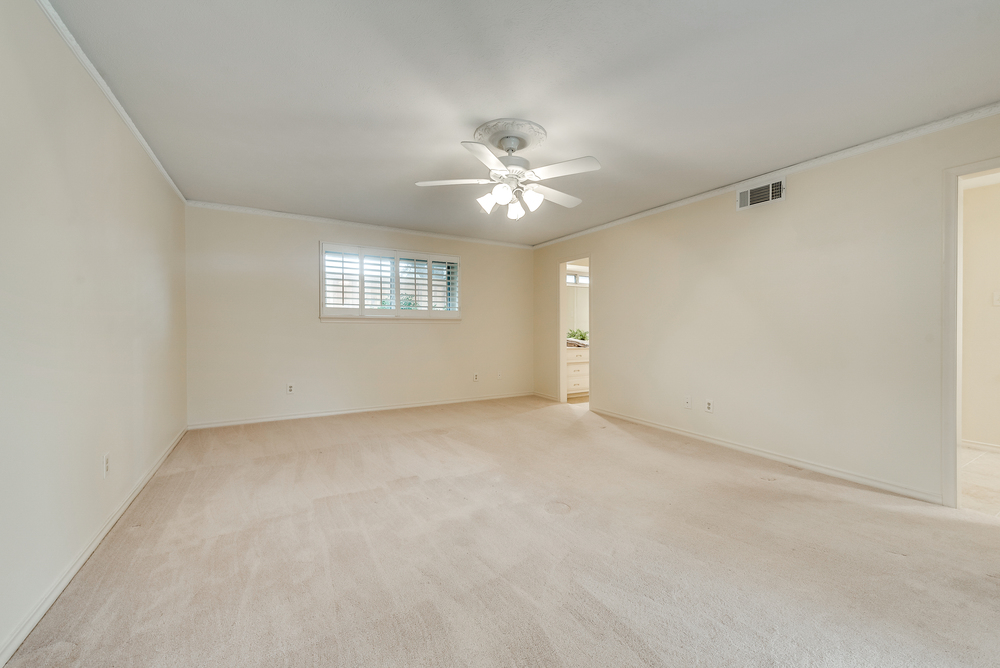
Spacious Master Suite
-
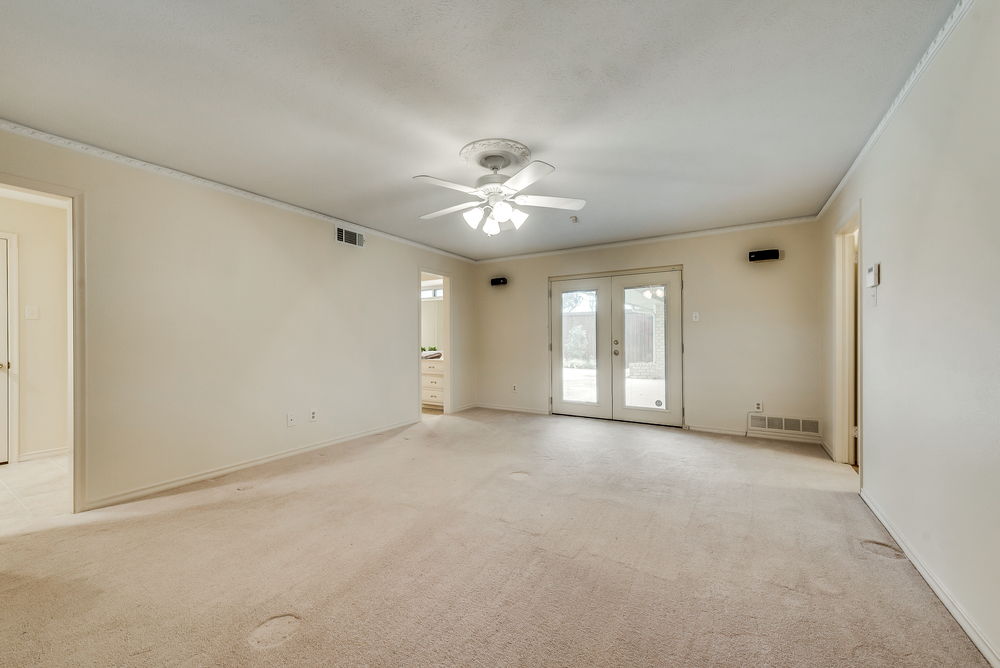
Spacious Master Suite with Door to Patio
-

Master Bathroom has Separate Vanities
-
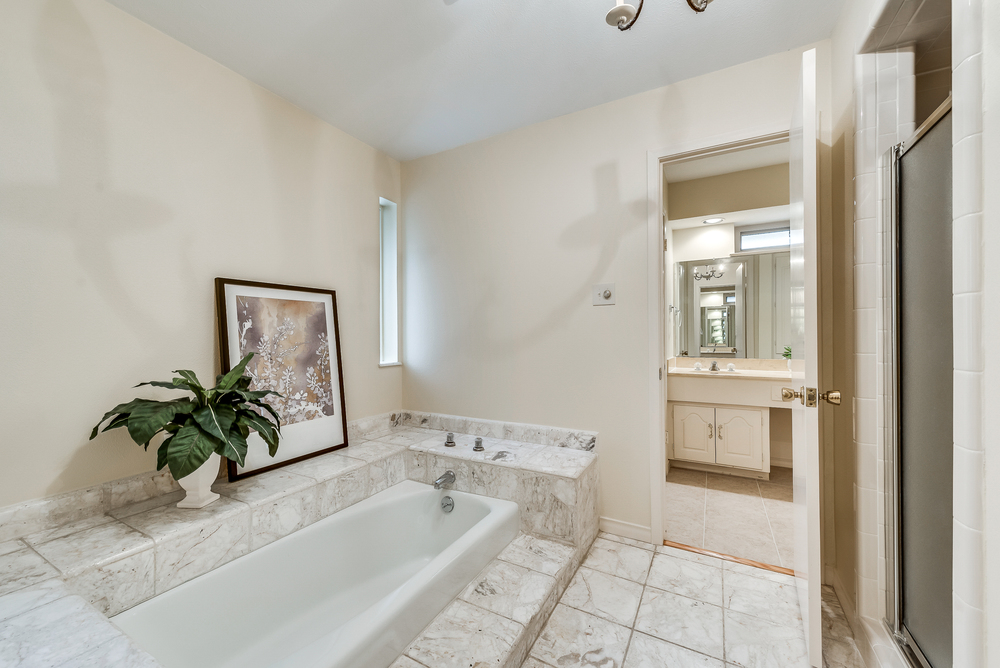
Master Bath with Separate Tub and Shower
-
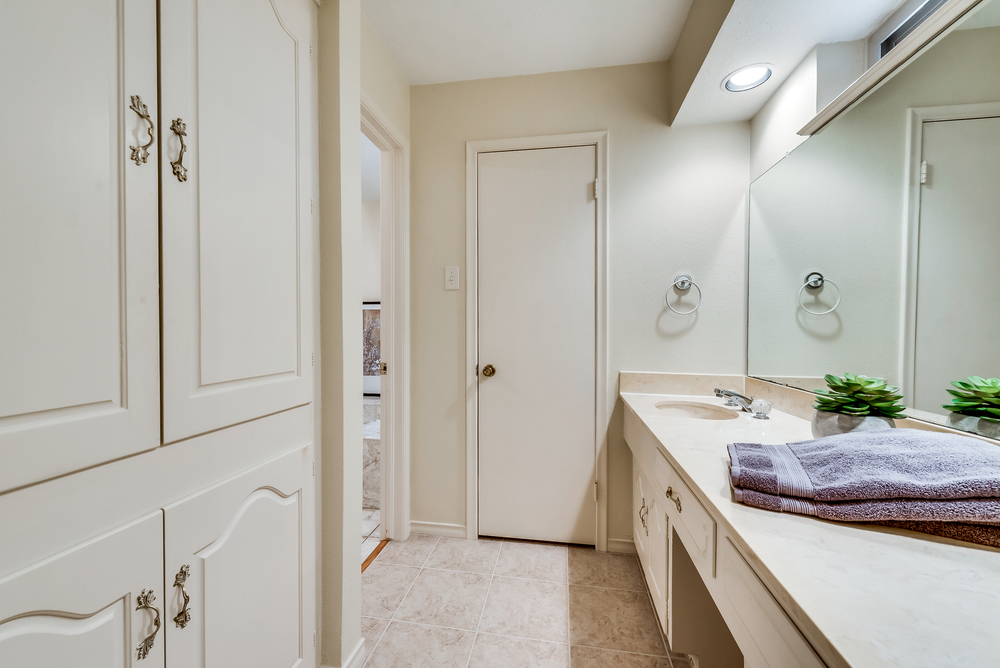
Master Bathroom has Separate Vanities
-
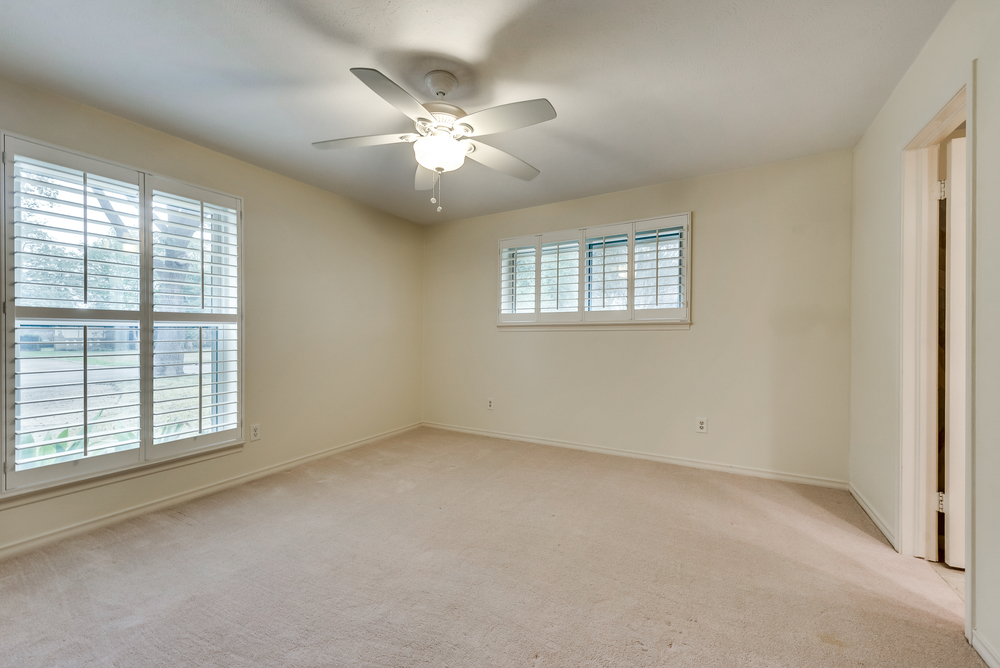
Secondary Bedroom One with Ensuite Shared Bathroom
-
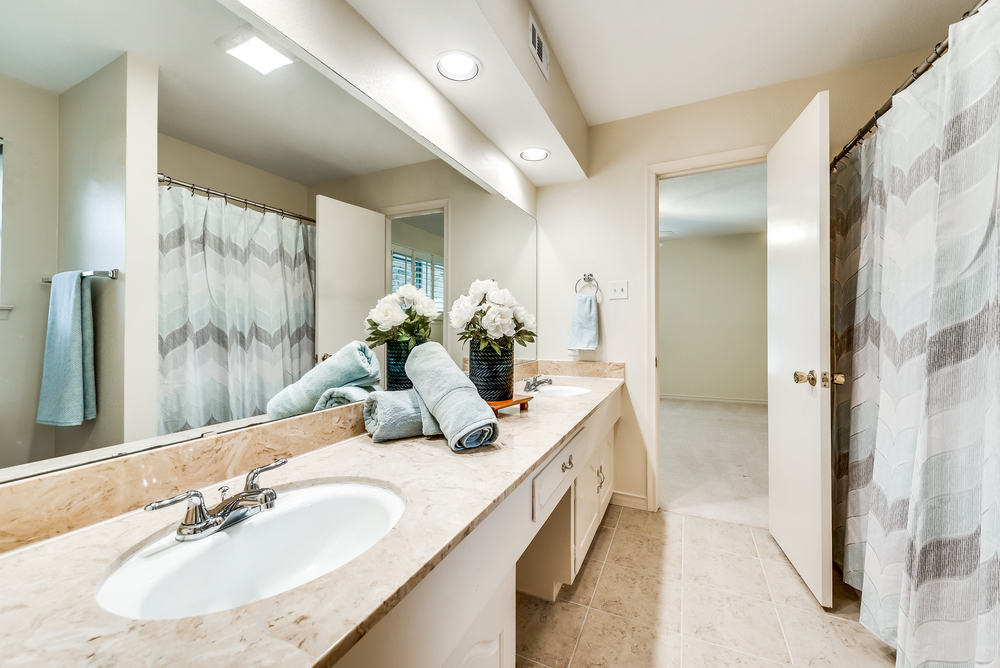
Shared Ensuite Bathroom with Double Sinks
-
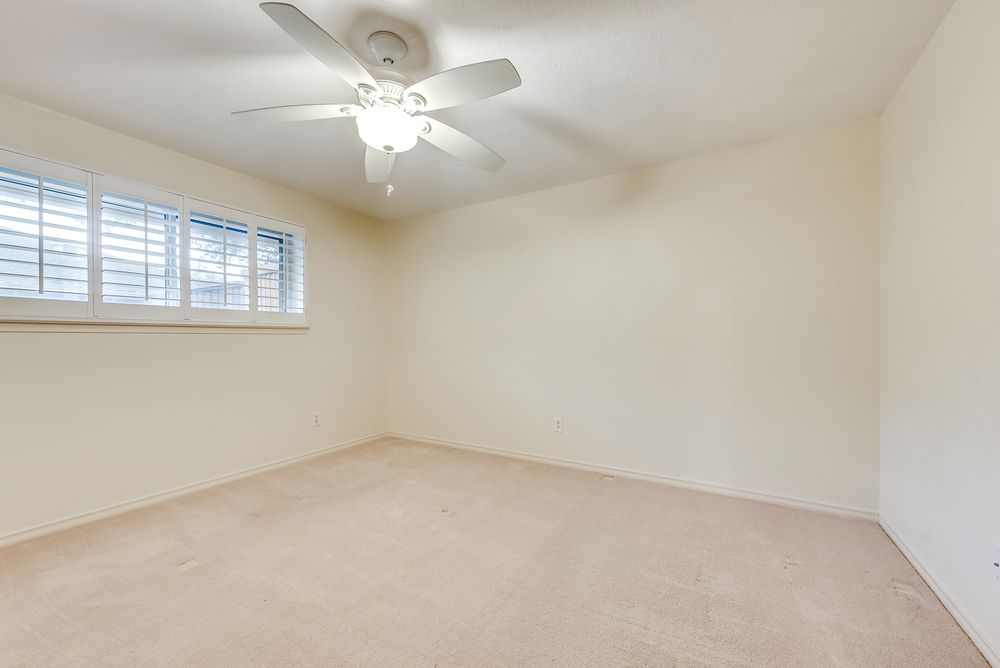
Secondary Bedroom Two
-
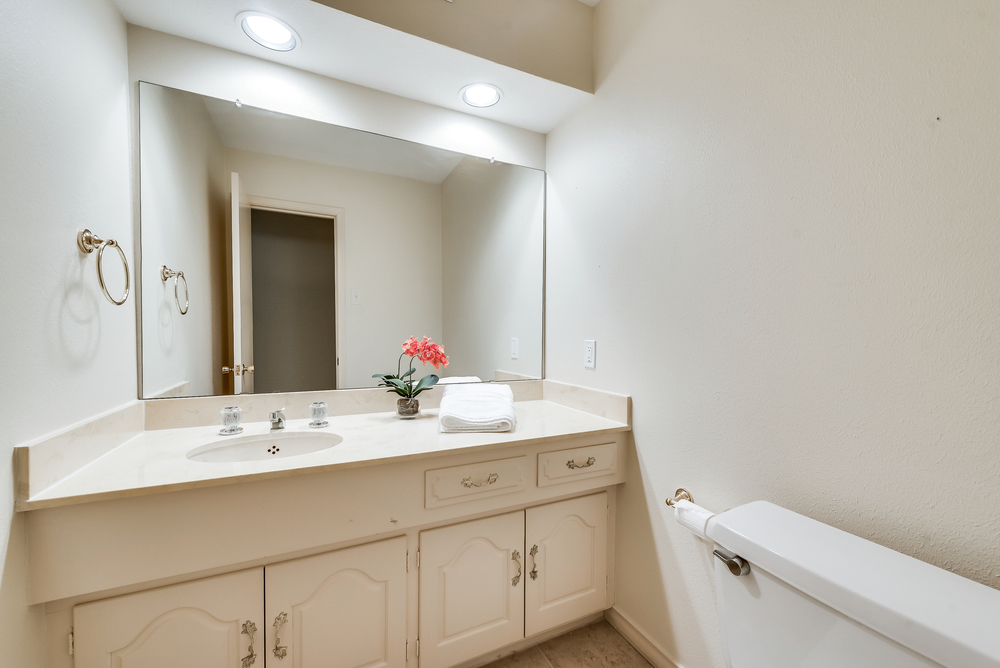
Half Bathroom
-
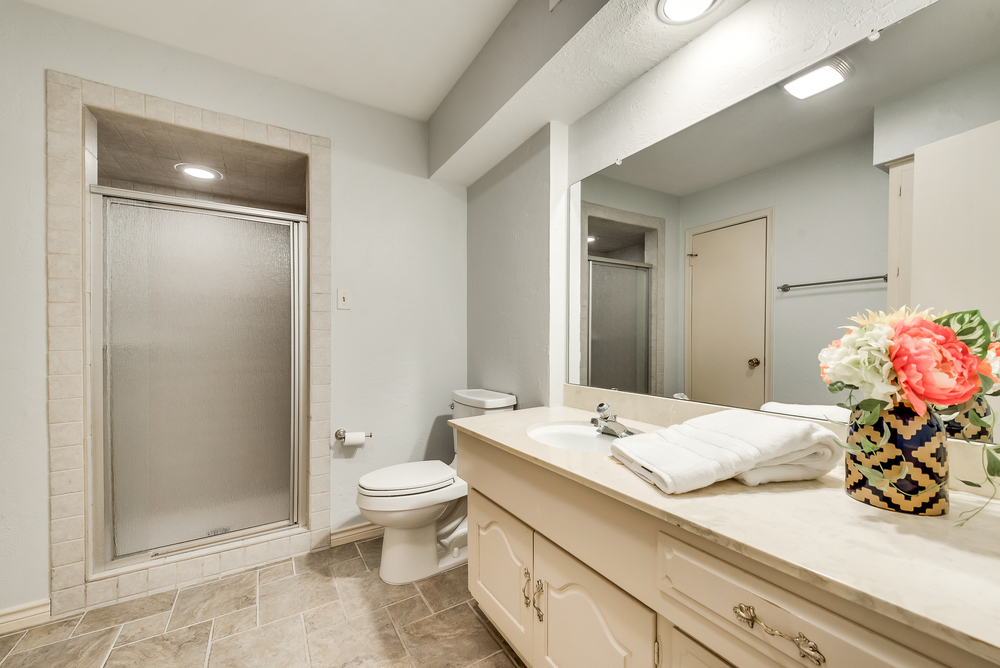
Full Bathroom with Guest Bedroom and Hall Entries
-
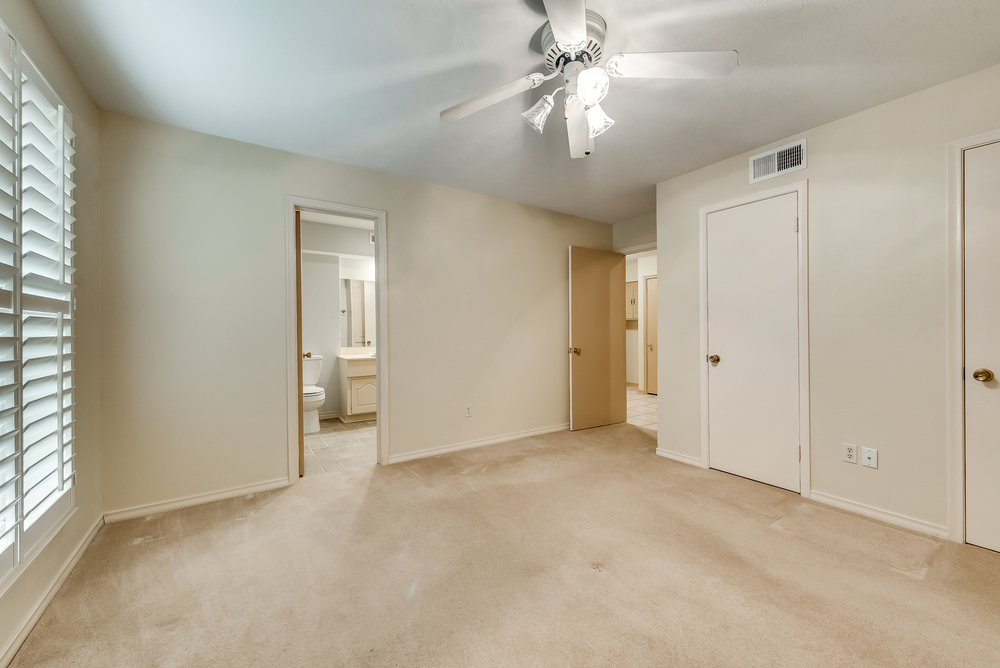
Split Secondary Bedroom Three
-
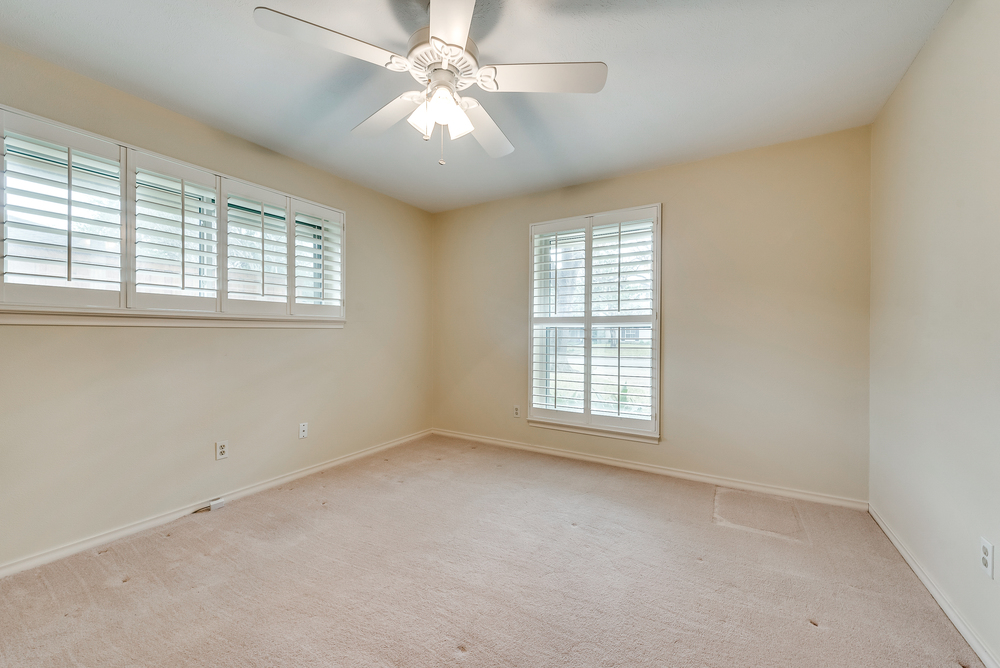
Split Secondary Bedroom Four
-
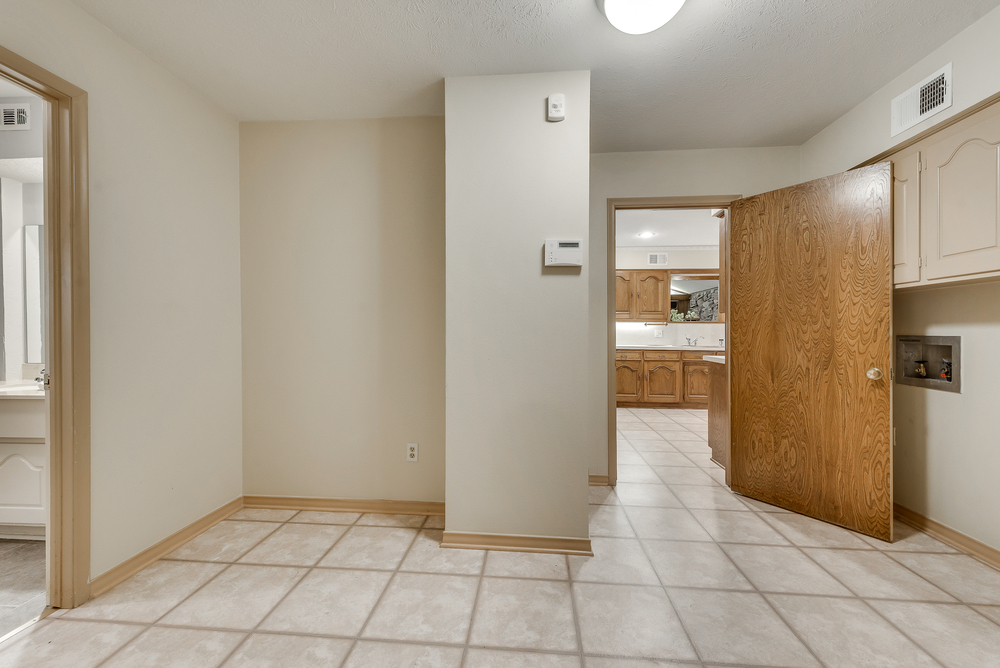
Large Utility Area
-
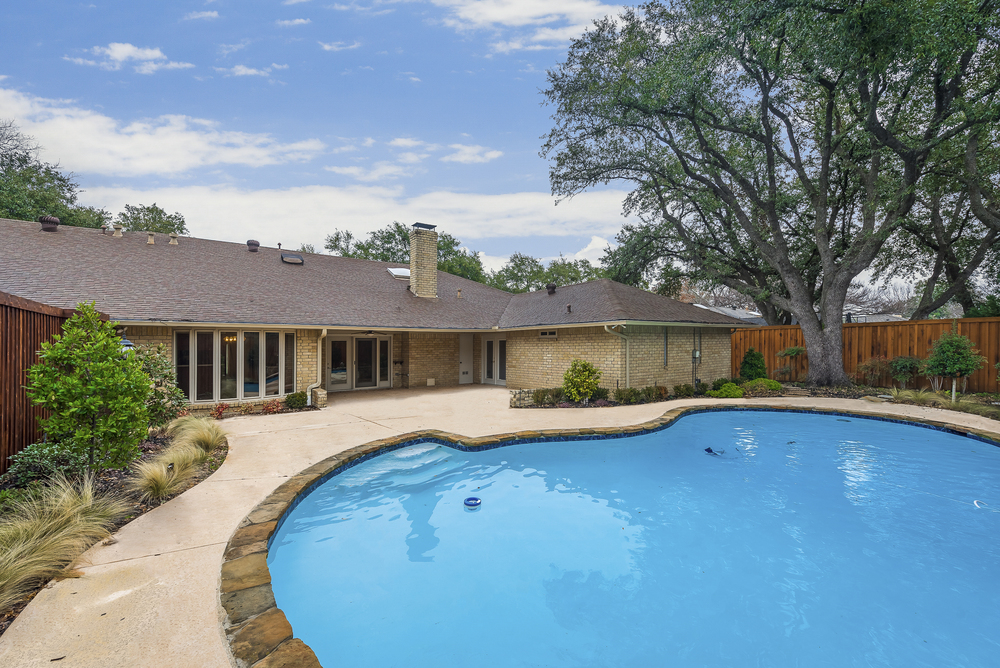
Backyard Oasis with Mature Trees Sparkling Swimming Pool and Covered and Extended Patio
-
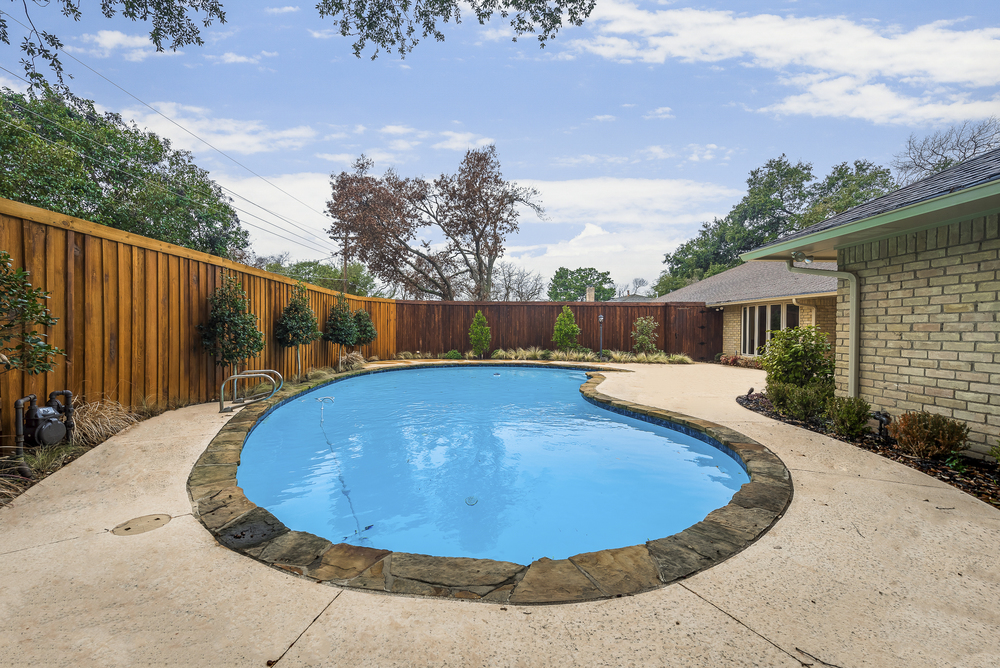
Backyard Oasis with Mature Trees Sparkling Swimming Pool and Covered and Extended Patio
-
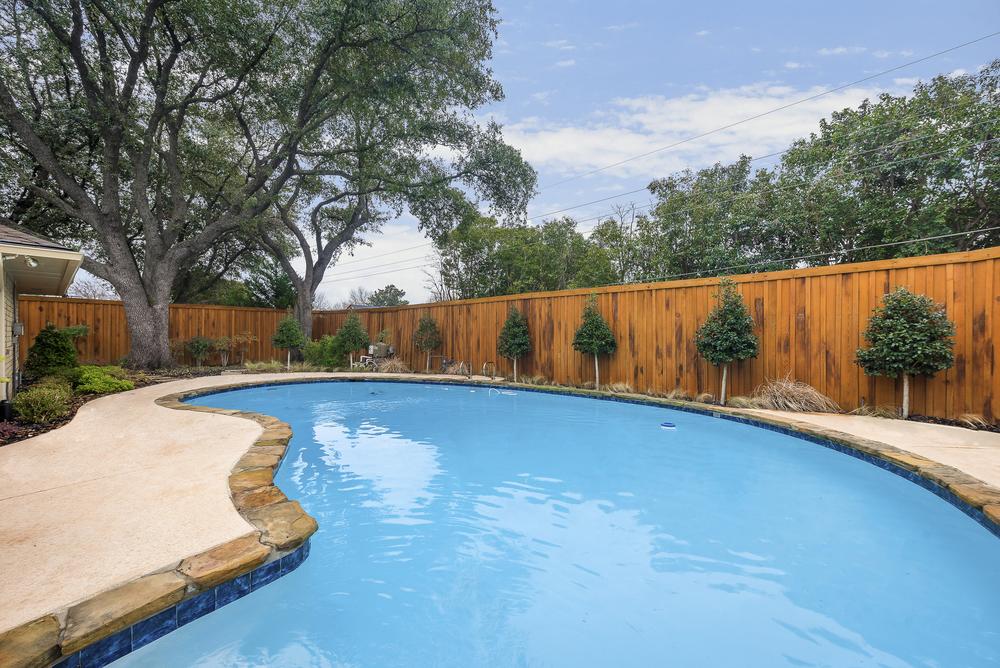
Backyard Oasis with Mature Trees Sparkling Swimming Pool and Covered and Extended Patio
-
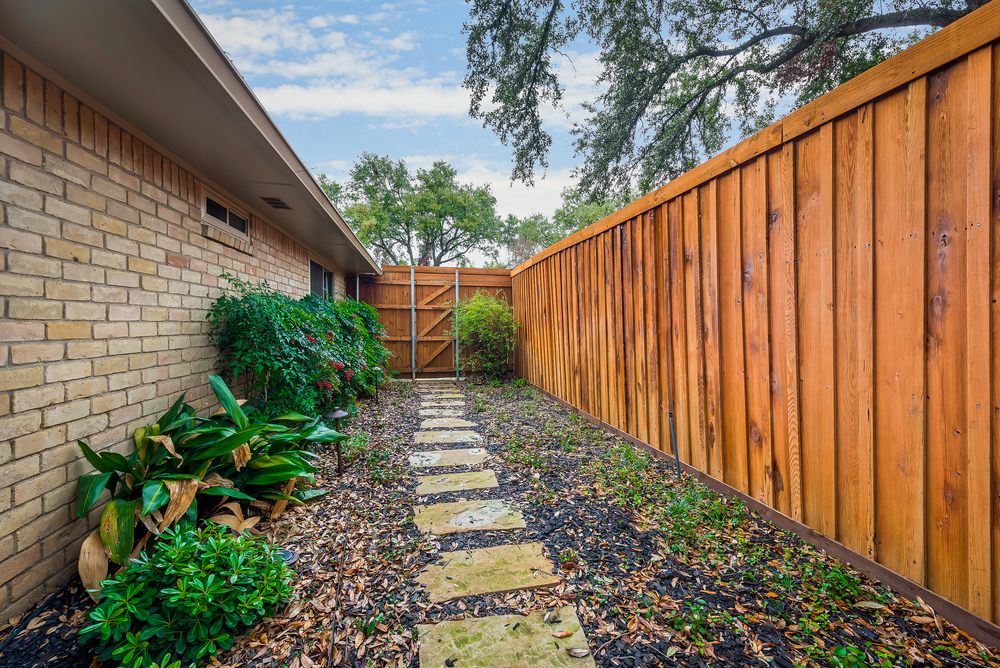
Landscaped Side Yard
-
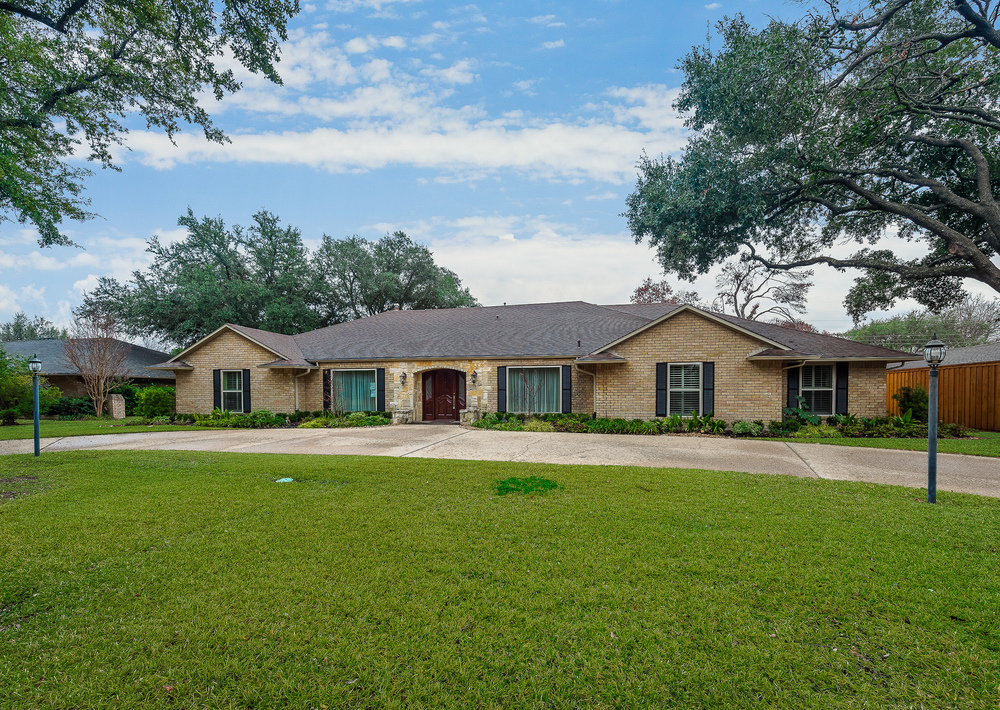
Welcome Home
Kw McKinney Realtor Jane Clark offers 7130 Mossvine Drive, Northwood Hills, Dallas
Article Created by Jane Clark, Realtor
Amenities you will find inside!
Impressive Single Story Home in Desirable Neighborhood! Sparkling Diving Depth Pool with Lush Landscaping and Mature Trees! Walk to Park and School!
- Gorgeous Walkup with Mature Trees, Lush Landscaping & Circle Drive
- Brick & Stone Façade with Front Porch and Updated Front Door with Wrought Iron Leaded Windows
- Spacious Foyer with Travertine Tile and Tray Ceiling
- Formal Dining has Picture Window and Mirrored Wall
- Formal Living with Picture Window and Crown Molding
- Inviting Family Room has Stone Wood Burning Fireplace, Wall of Built-Ins, Surround Sound and Vaulted Ceiling with Back Lighting and Wooden Beam
- Butler’s Pantry with Mirrored Shelves, Built-In Wine Rack and Cabinets, Decorative Lighting and Sink
- Kitchen offers Abundance of Cabinetry with Under Mount Lighting, Stainless Steel Appliances Including Double Ovens, Instant Hot Water Faucet and Recessed Lights
- Charming Breakfast Area has Double Insulated Bay Window, Wainscoting with Chair Rail Molding, Decorative Light and Built-In Hutch
- Master Suite has Plantation Shutters, Surround Sound, Crown Molding and Door to Patio
- Master Bath features Separate Vanities with Built-In Linen Cabinet and Walk-In Closet and Separate Room with Sunken Tub and Separate Shower
- 3 Car Split Oversized Rear Garage
- Two Secondary Bedrooms each with Plantation Shutters and Walk-In Closets Share Ensuite Bathroom with Dual Sinks
- Two Secondary Bedrooms each with Plantation Shutters Share Full Bathroom with Stand-Up Shower
- Large Utility Room with Built-In Cabinetry, Closet and Room for Fridge
- Paneless Glass Windows
- Large Covered Porch w/Ceiling Fan and Surround Sound
- Extended Patio around Gunite Pool with Lush Landscaping, Extended Sprinkler System, Landscaped Up-Lighting and Mature Trees
- 8ft Board on Board Stained Fence
Frisco, Texas recently voted #1 in Money Magazine’s “Best Places to Live” 2018 report with the highest graduation rate of all the cities
Related Homes

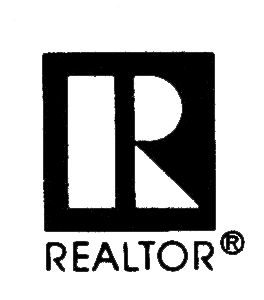
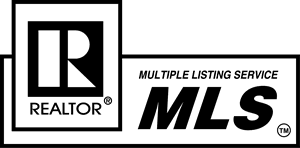
Built with HTML5 and CSS3
- Copyright © 2018 Jane Clark Realty Group LLC
Jane Clark is affiliated with Keller Williams McKinney No. Collin County
Jane Clark Realty Group LLC holds TREC Broker License #9001904
