Call Jane:214-802-4680
- PRICE
- $274,900
- MLS NUMBER
- MLS:14307369
- SQUARE FOOTAGE
- 1,401/tax
- SUBDIVISION
- Pasquinellis Parker Estates, Plano
- ROOM COUNT
- 2 Bedrooms / 2 Baths / Living / Breakfast / Backs to Greenbelt / 2 Car Garage
- SCHOOLS
- Lewisville ISD: / Hicks Elementary / Arborcreek Middle / Hebron High
- YEAR BUILT
- 2004
- LOT SIZE
- 0.09 Acres
-
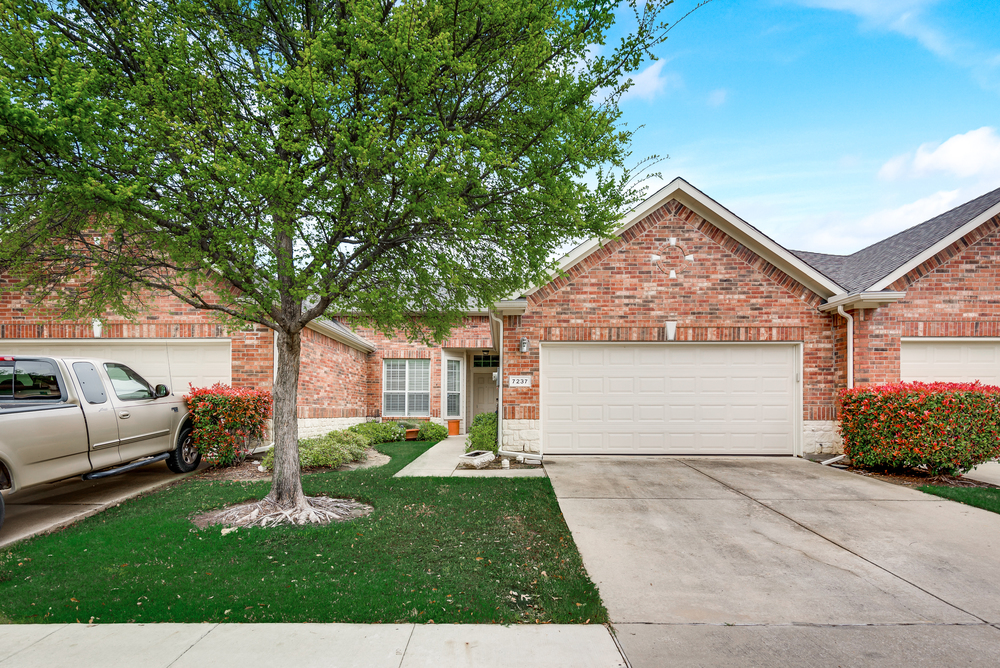
Mediterranean Drive
-
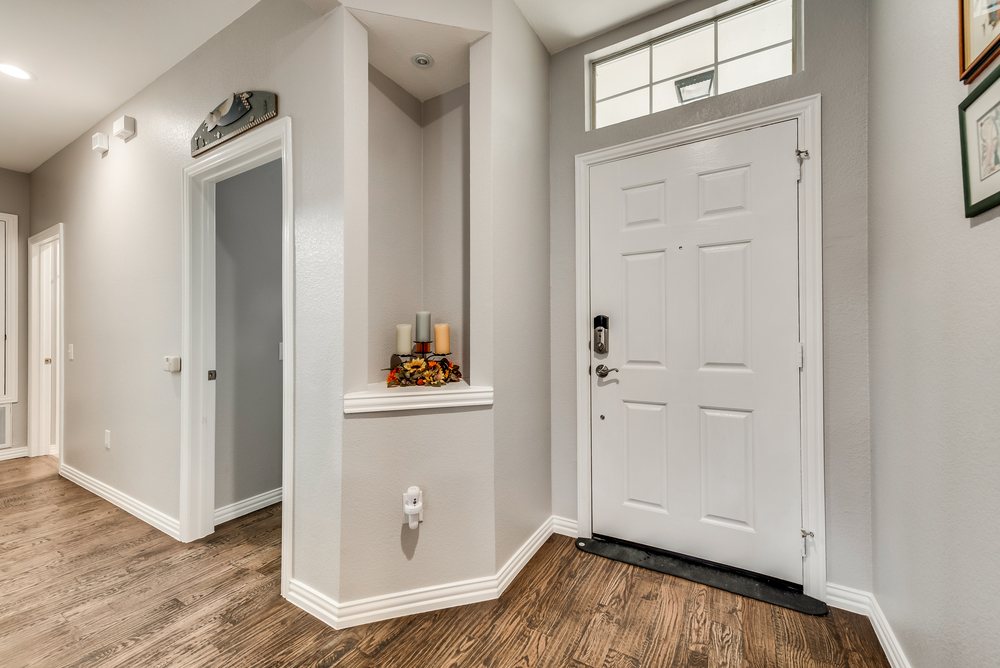
Entry Red Oak Hardwoods Stretch Entire Property except Bathrooms and Utility Room
-
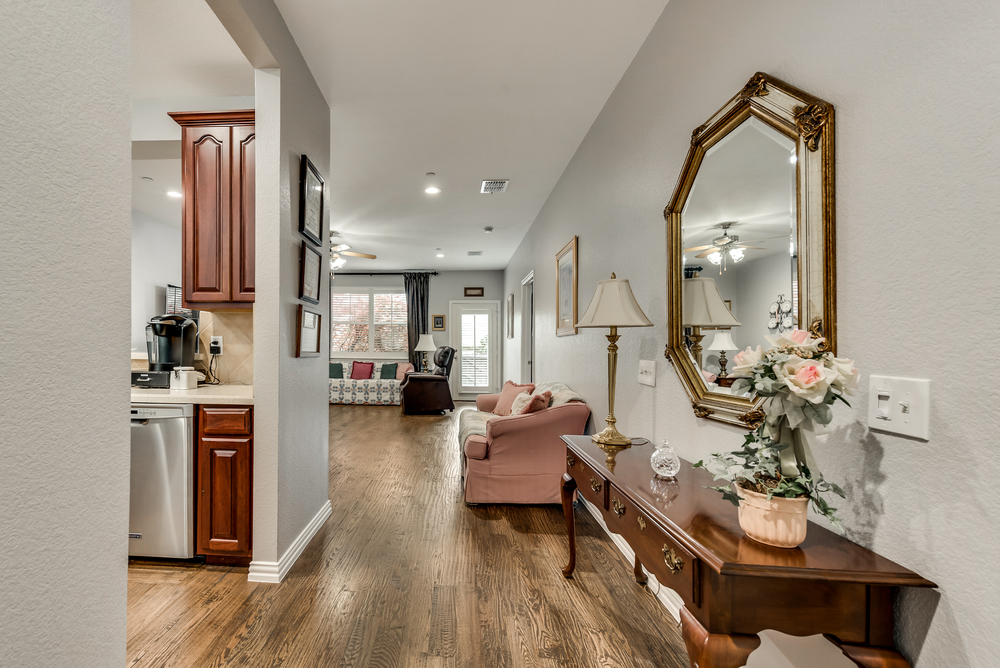
Entry through to Back Door
-
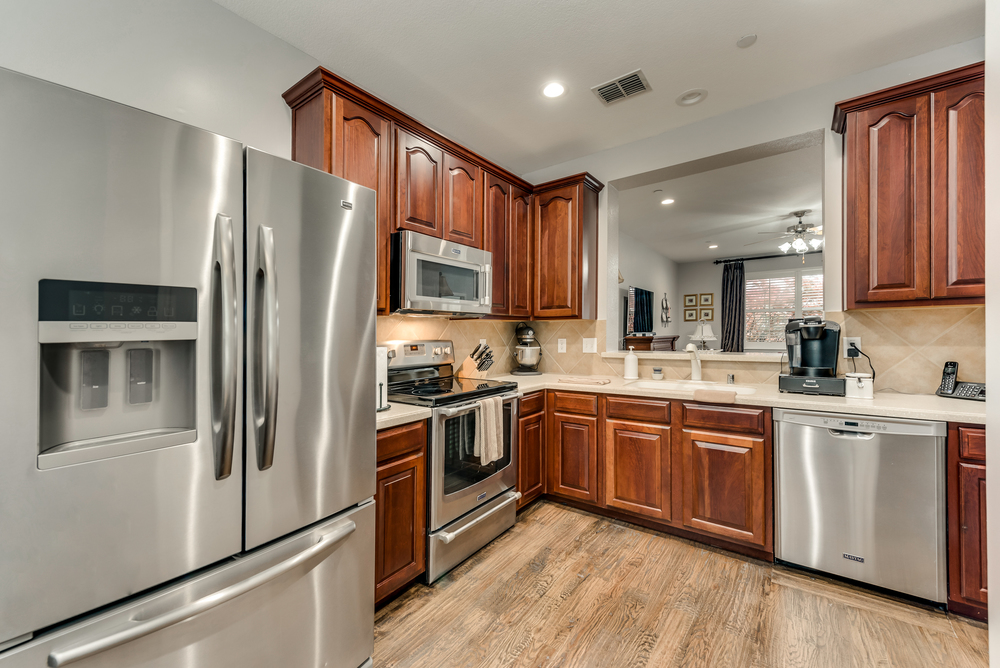
Chef s Kitchen with Corian Countertops and Stainless Steel Appliances
-
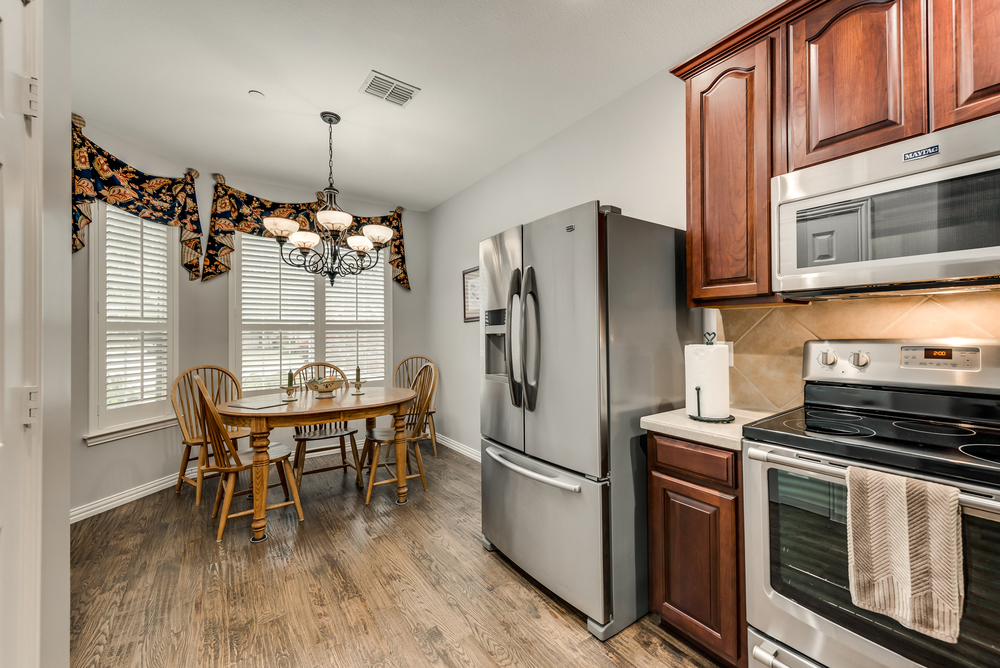
Chef s Kitchen and Charming Breakfast Area
-
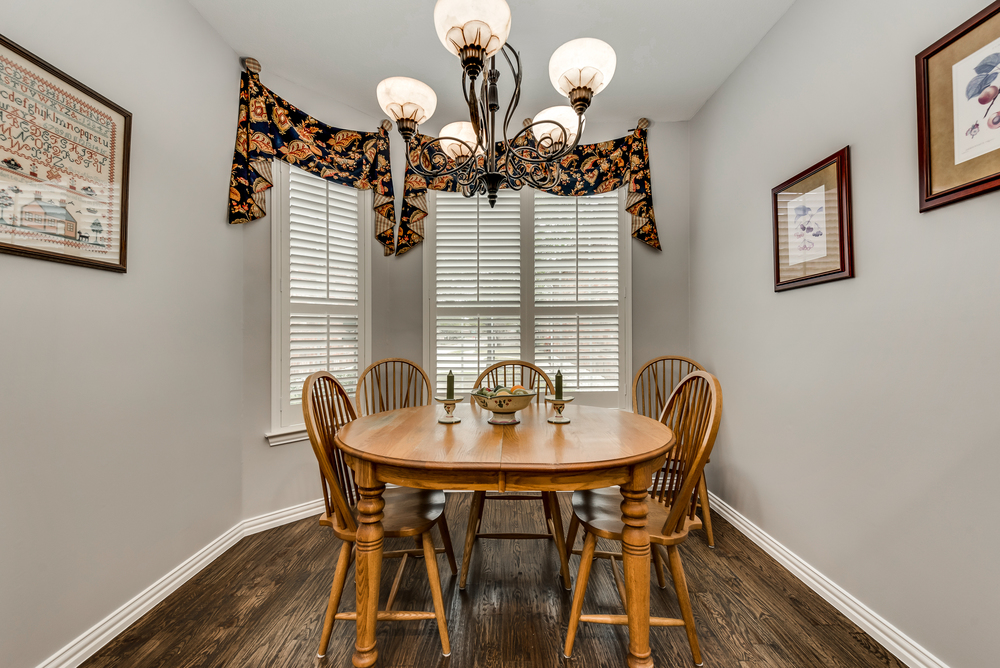
Charming Breakfast Area with Plantation Shutters
-
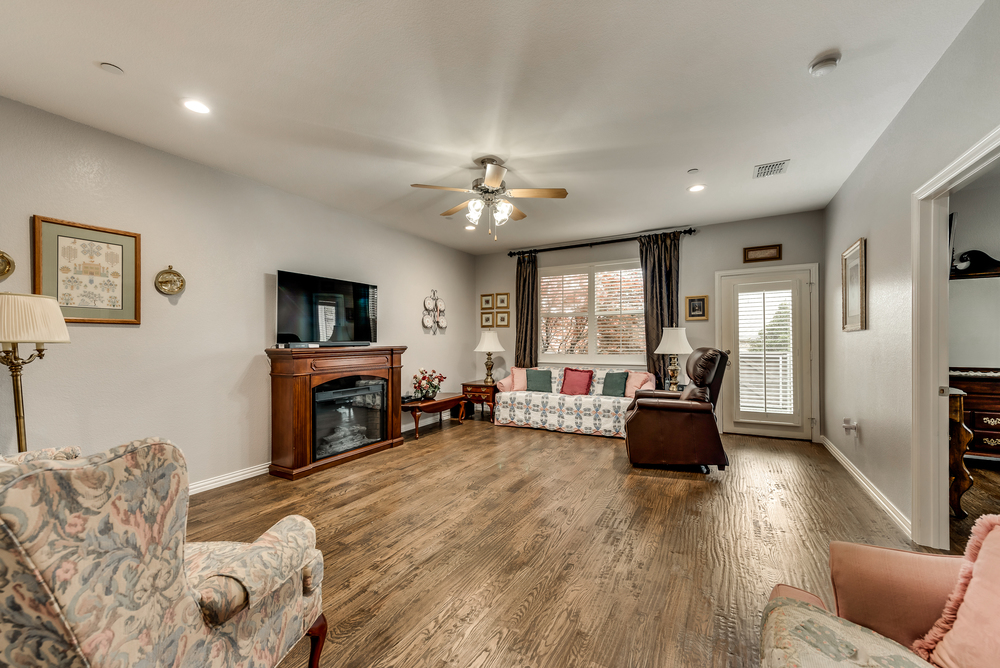
Inviting Family Room Free Standing Electric Fireplace and Plantation Shutters
-
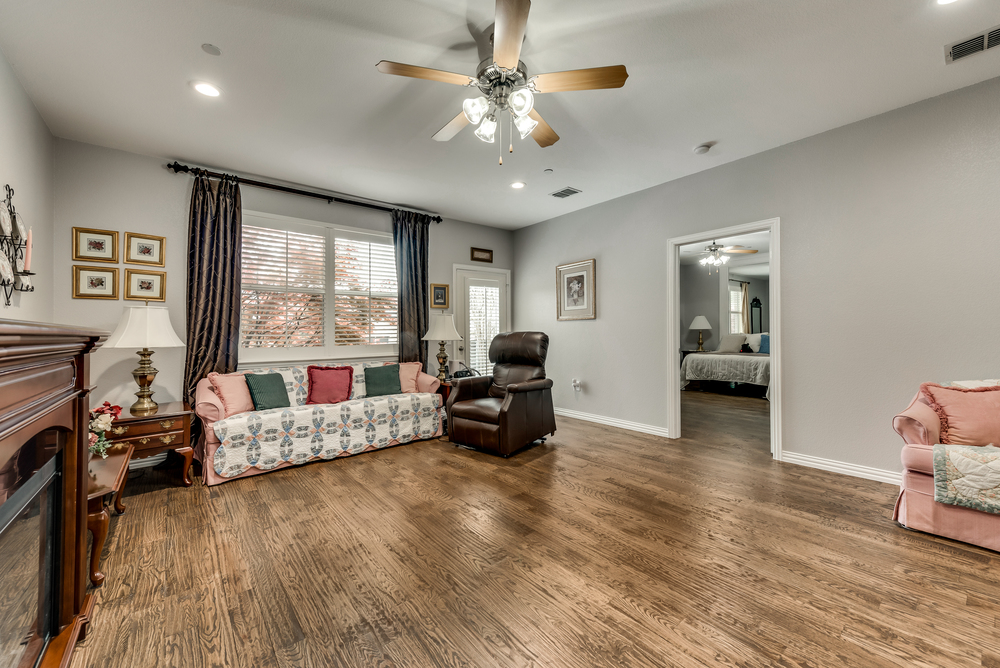
Inviting Family Room
-

Inviting Family Room
-
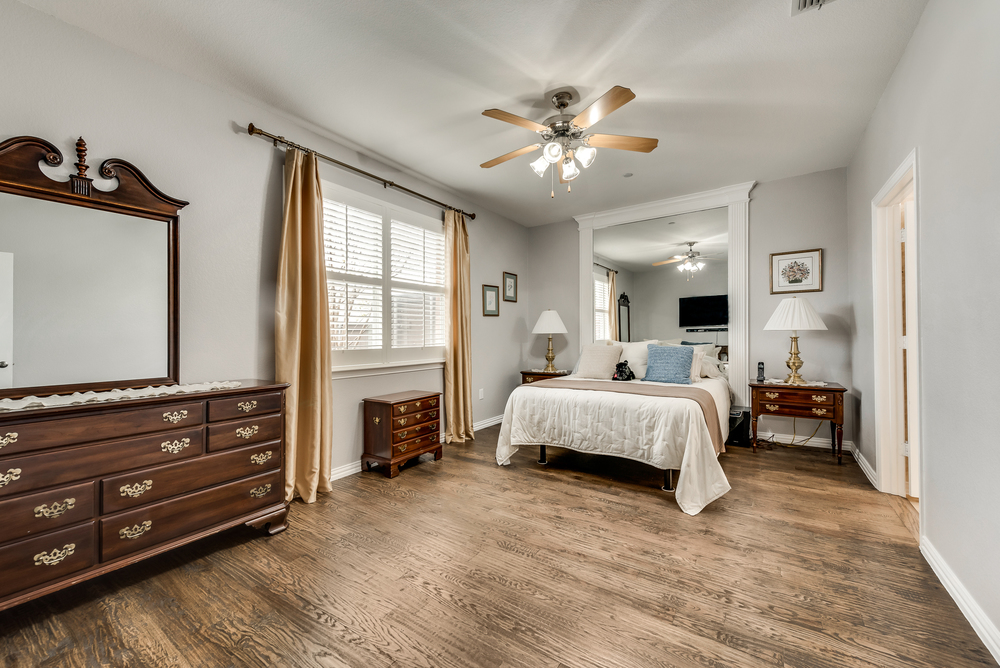
Private Master Suite
-
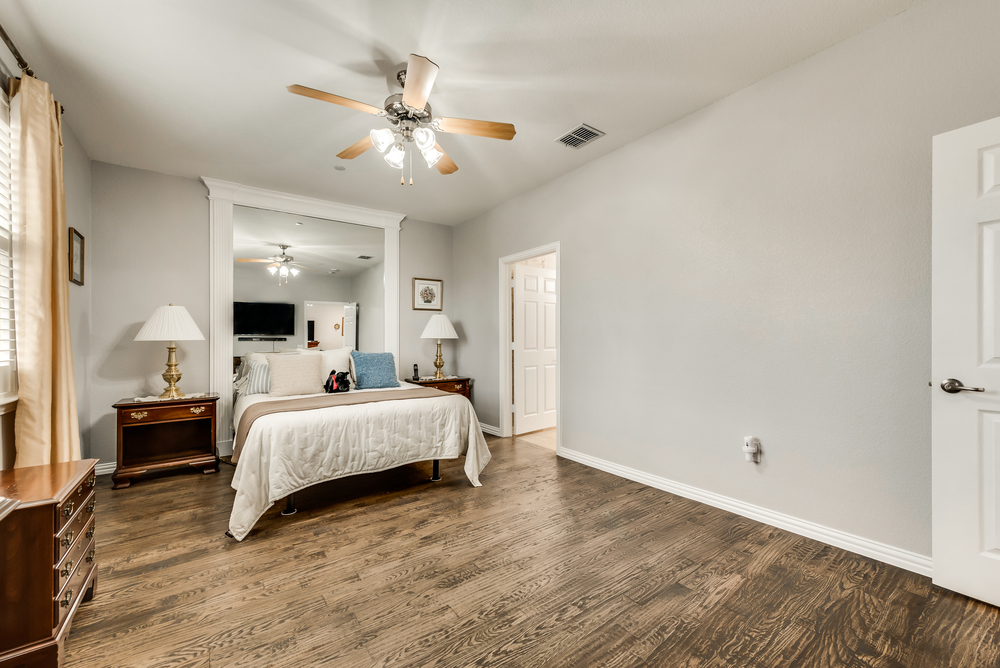
Private Master Suite
-
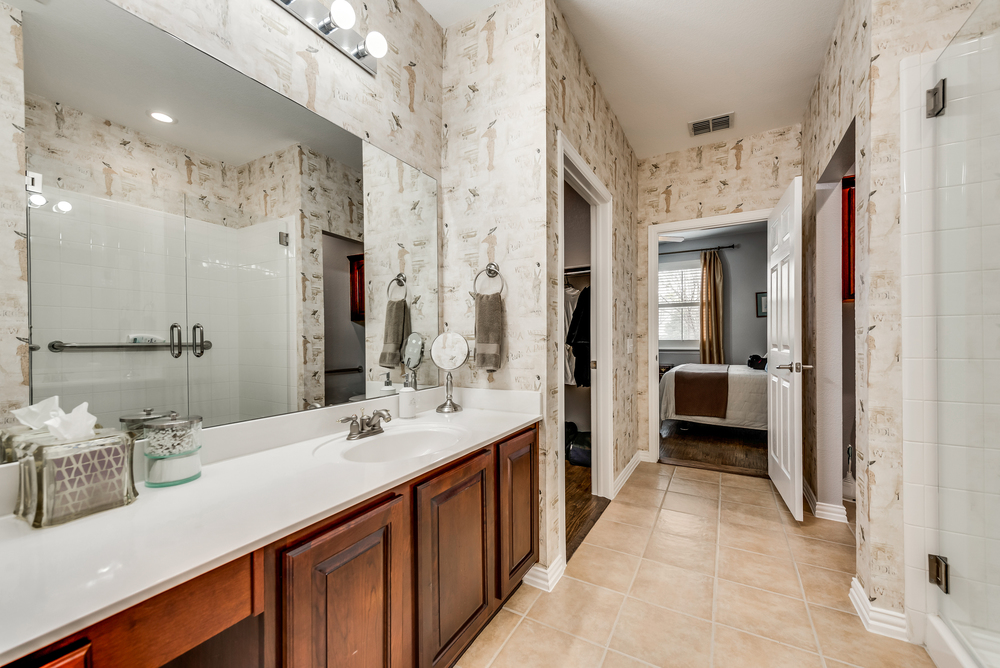
Master Bathroom with Seamless Glass Shower
-
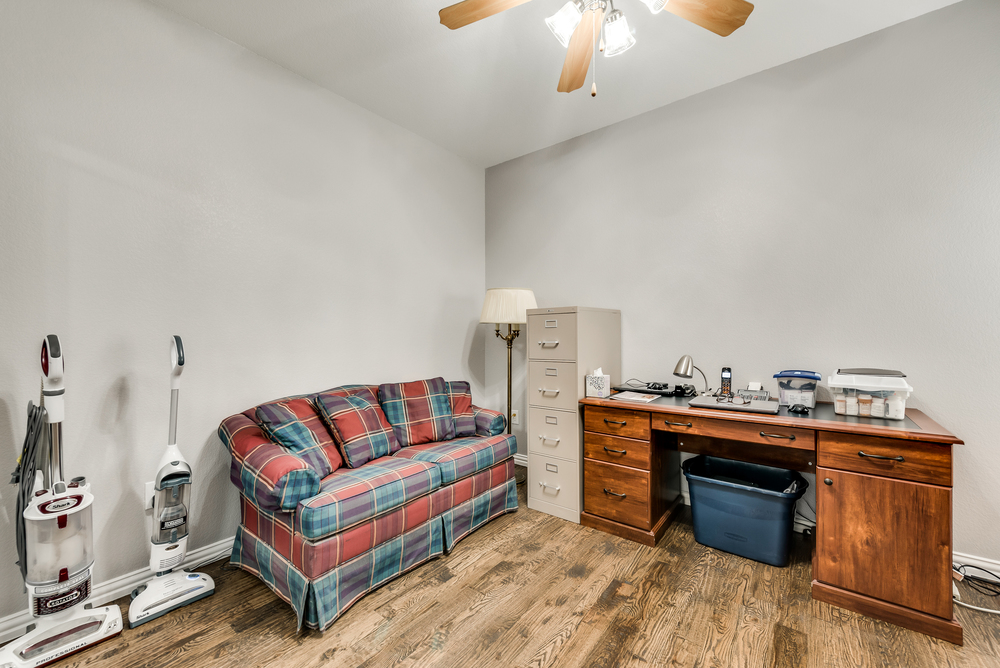
Secondary Bedroom
-
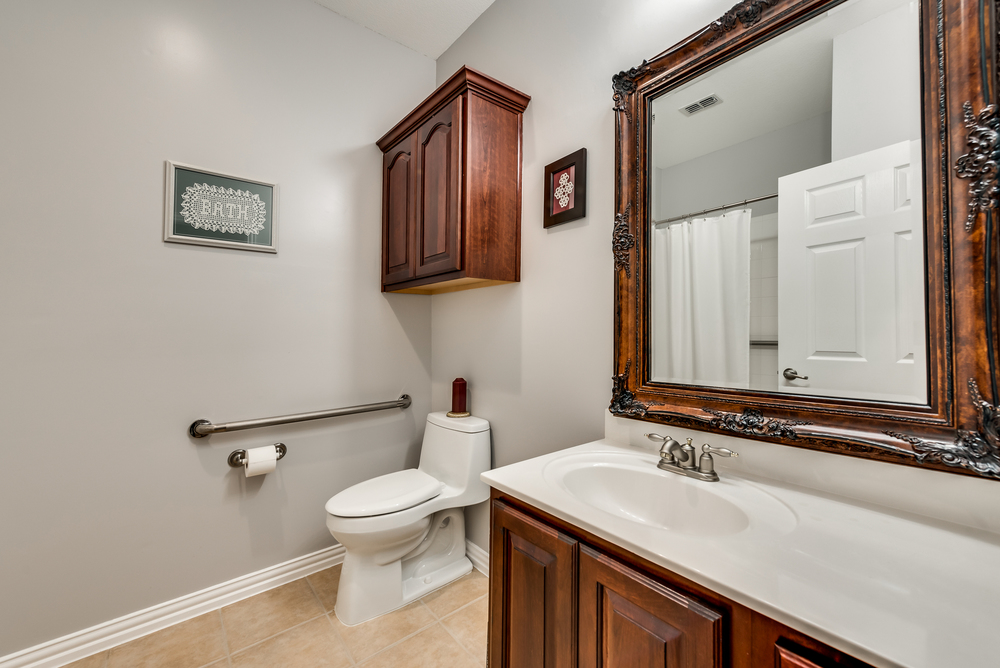
Second Full Bathroom
-
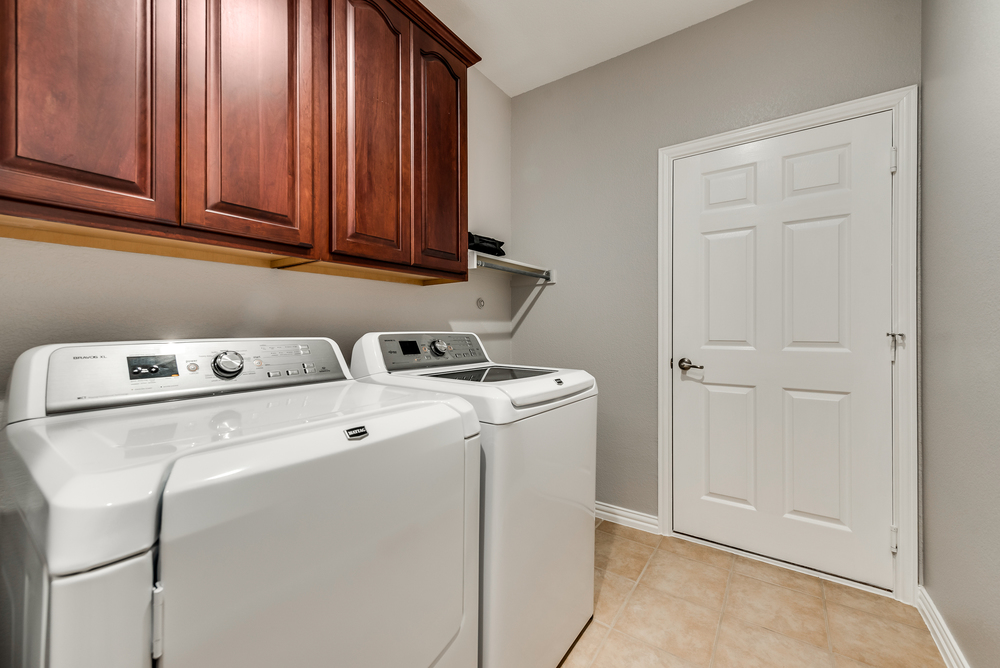
Utility Room
-
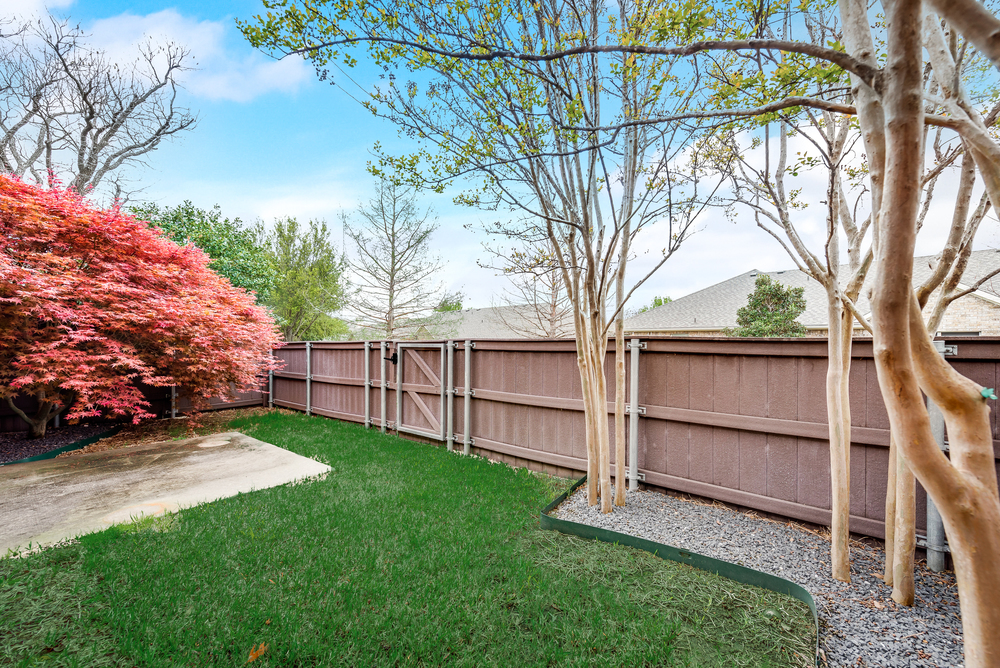
Grassy Backyard with Gate to Greenbelt
-
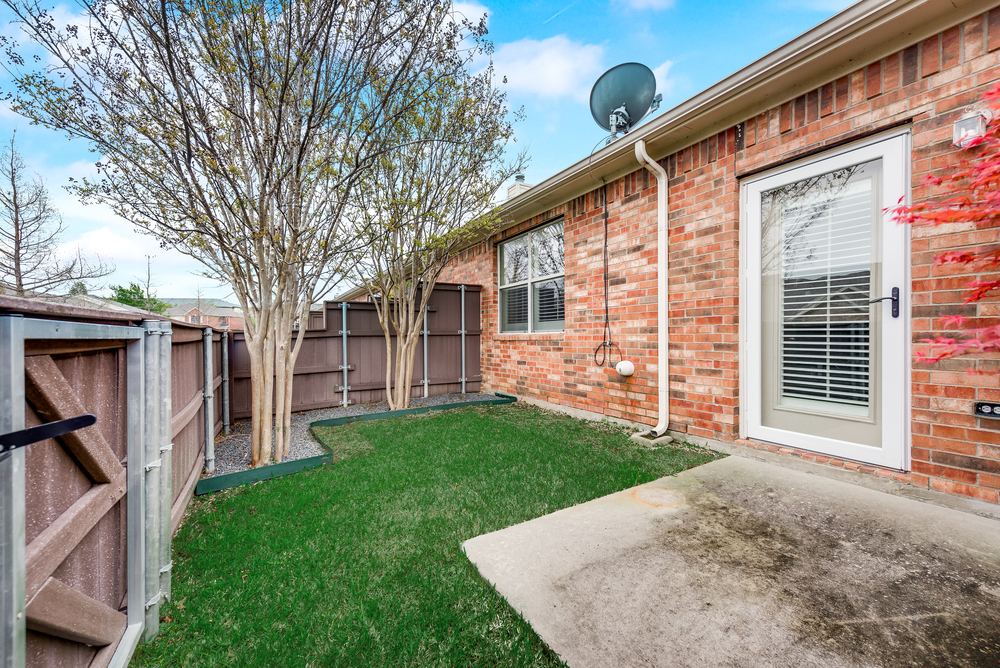
Grassy Backyard
-
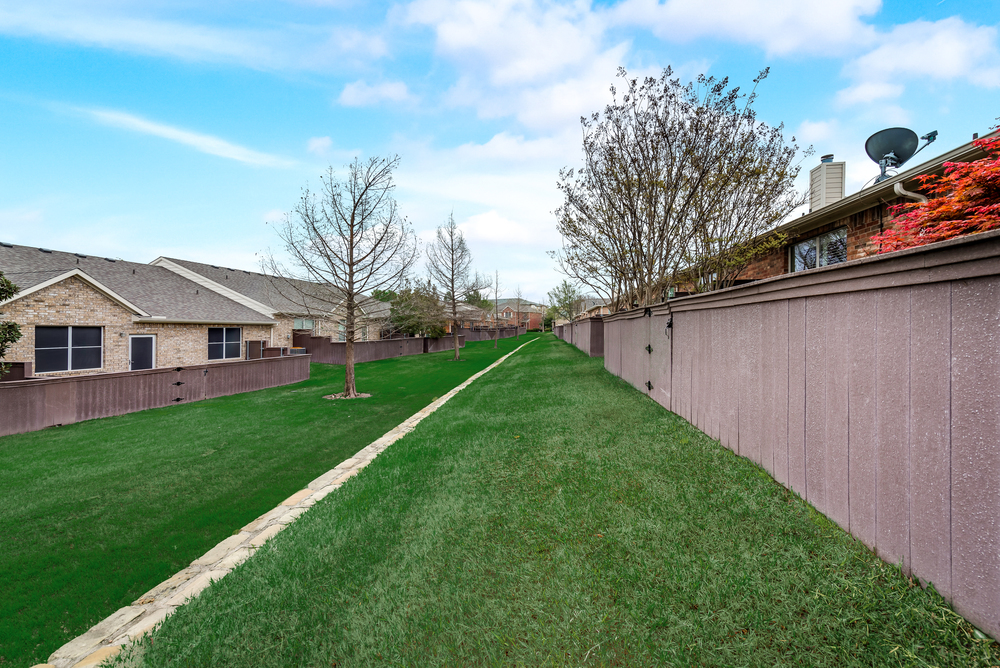
Greenbelt behind Property
-
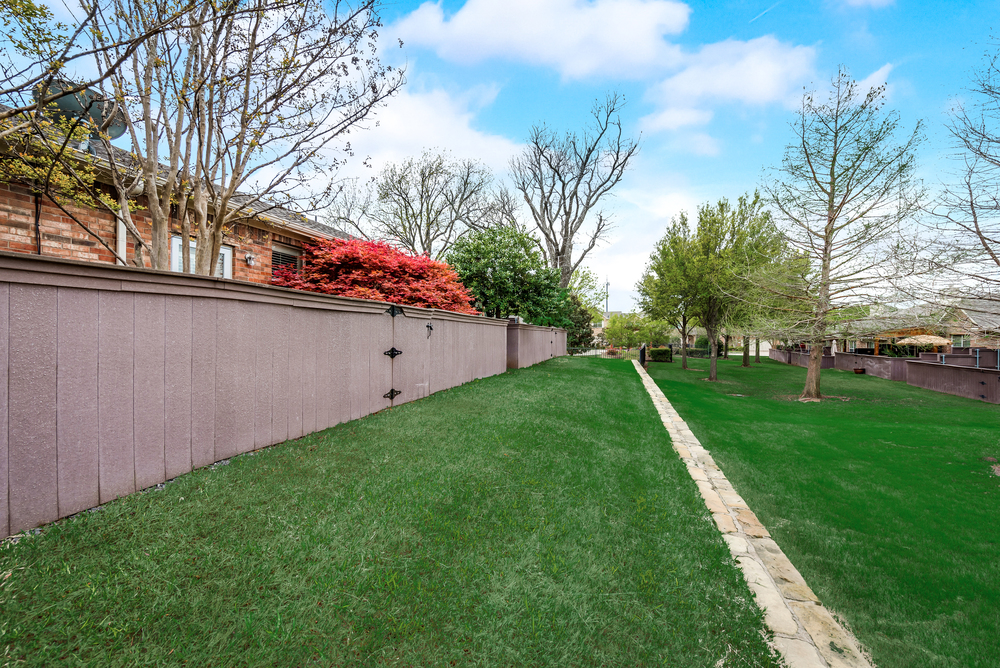
Greenbelt behing Property
McKinney Realtor Jane Clark offers 7237 Mediterranean Drive, Pasquinellis Parker Estates, Plano
Article Created by Jane Clark, Realtor
Amenities you will find inside!
Single Story Unit with Neutral Paint, Gorgeous Red Oak Hardwood Floors and Great Landscaping! Walk to Community Pool! Near Arbor Hills Nature Preserve!
- Brick Façade with Covered Front Porch, Lush Landscaping & Mature Tree
- Red Oak Hardwood Floors Stained Brazilian Walnut Throughout with Tile in Bathrooms and Laundry
- Open Floorplan with Plantation Shutters and Neutral Paint Throughout
- Family Room with Recessed Lighting, Ceiling Fan and Free Standing Electric Fireplace
- Master Suite features Ceiling Fan, Seamless Shower, Linen Closet and Large Walk-In Closet
- Split Secondary Bedroom
- Full Bath for Guests with Framed Mirror
- Kitchen features Corian Counters, Beautiful 42-inch Cherry Cabinetry, Stainless Steel Appliances Include: 5-Burner Electric Range, Built-In Microwave & Dishwasher
- Breakfast Area with Bay Window and Chandelier
- Spacious Utility Room with Built-In Cabinets
- Open Patio and Grassy Backyard Area with Gate to Greenspace Behind Home
- Fence with Steel Posts
- 2 Car Oversized Garage with Storage
- Water Heater 2018
- HOA Replaced Roof 2017
HOA Includes: Yard Maintenance, Exterior Maintenance & Community Pool
Property Location
Download PDF Graphics
Related Homes

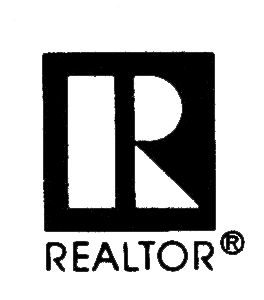
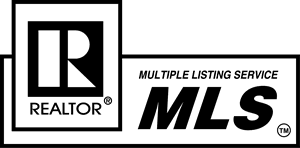
Built with HTML5 and CSS3
- Copyright © 2018 Jane Clark Realty Group LLC
Jane Clark is affiliated with Keller Williams McKinney No. Collin County
Jane Clark Realty Group LLC holds TREC Broker License #9001904