- PRICE
- $1,475,000
- MLS NUMBER
- MLS: 14465688
- SQUARE FOOTAGE
- 5,676/tax
- SUBDIVISION
- Crosstimbers@Van Alstyne
- ROOM COUNT
- 5 Beds / 5.5 Baths / 2 Living / Dining / Study / Game / Craft Room / Bunk Room / Second Master Up / 3 Car Split Garage
- SCHOOLS
- Van Alstyne ISD: / Bob and Lola Sanford Elementary / Van Alstyne Middle / Van Alstyne High
- YEAR BUILT
- 2018
- LOT SIZE
- 15.316 acres
-
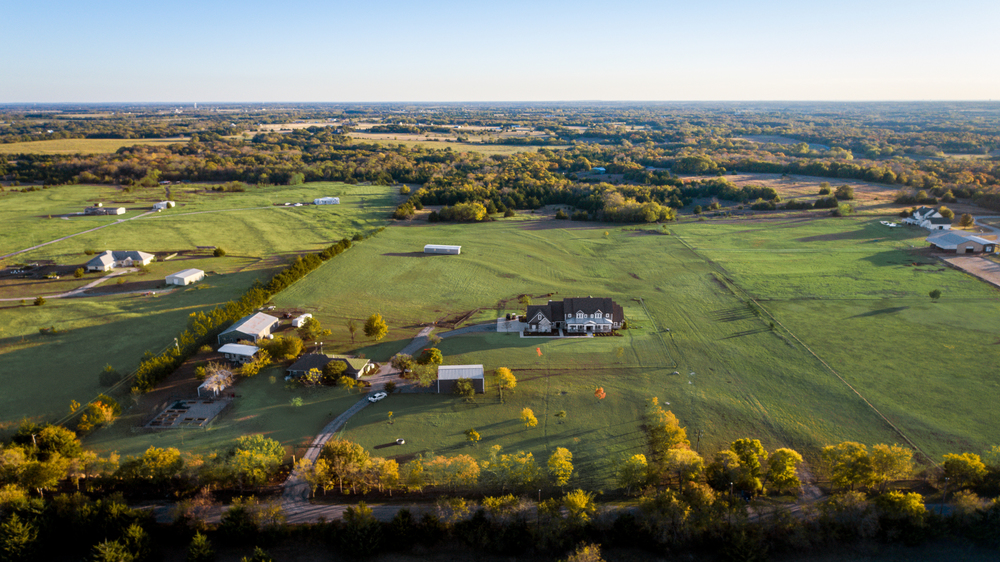
Dane Road
-
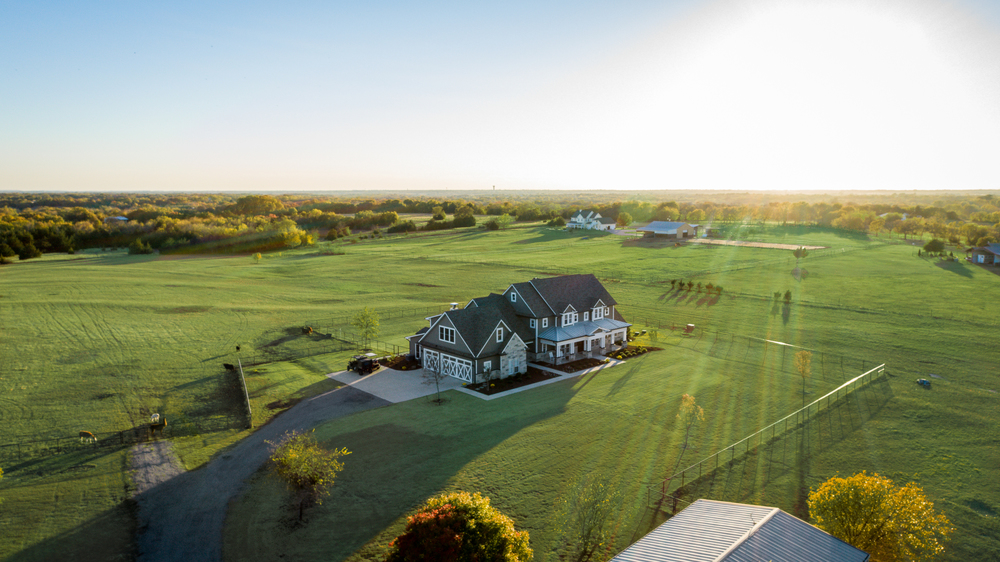
Main House
-
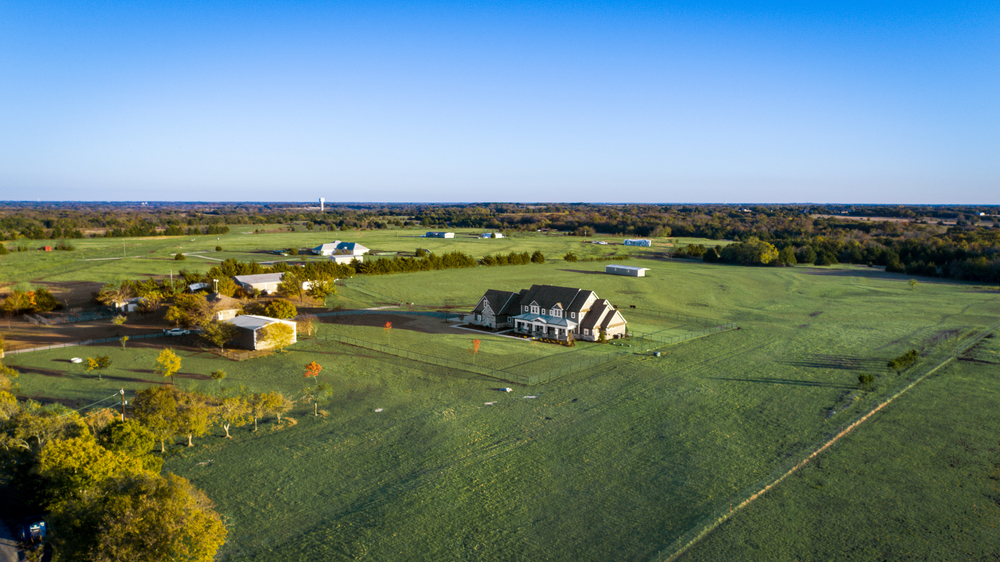
Over acres
-
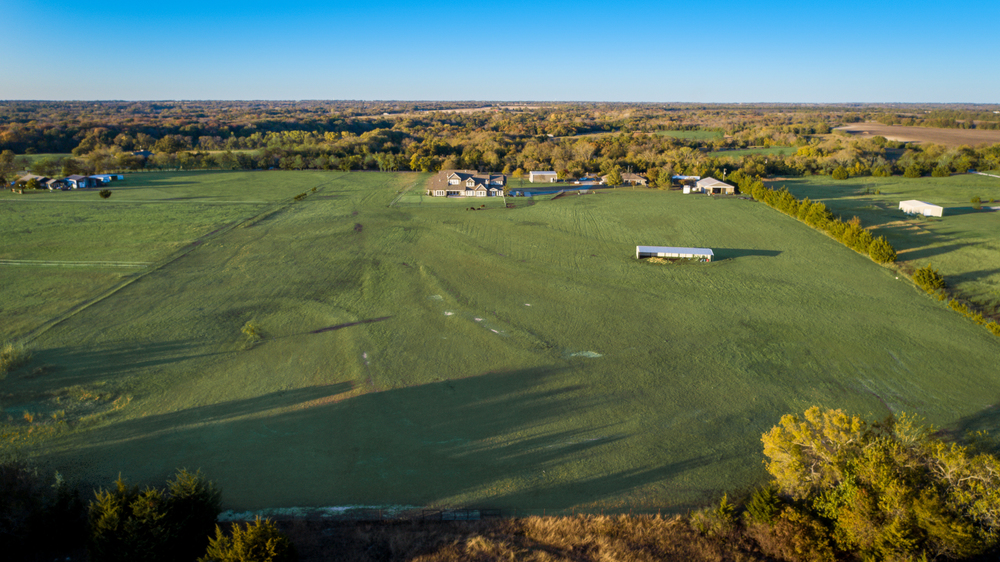
Property includes a Foot Landing Strip
-
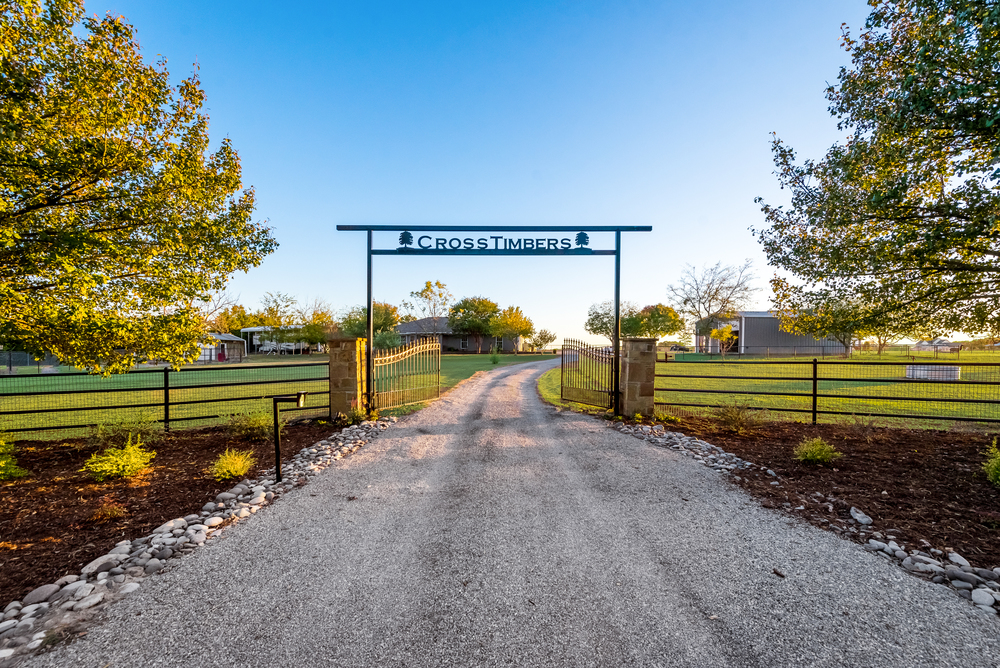
Cross Timbers
-
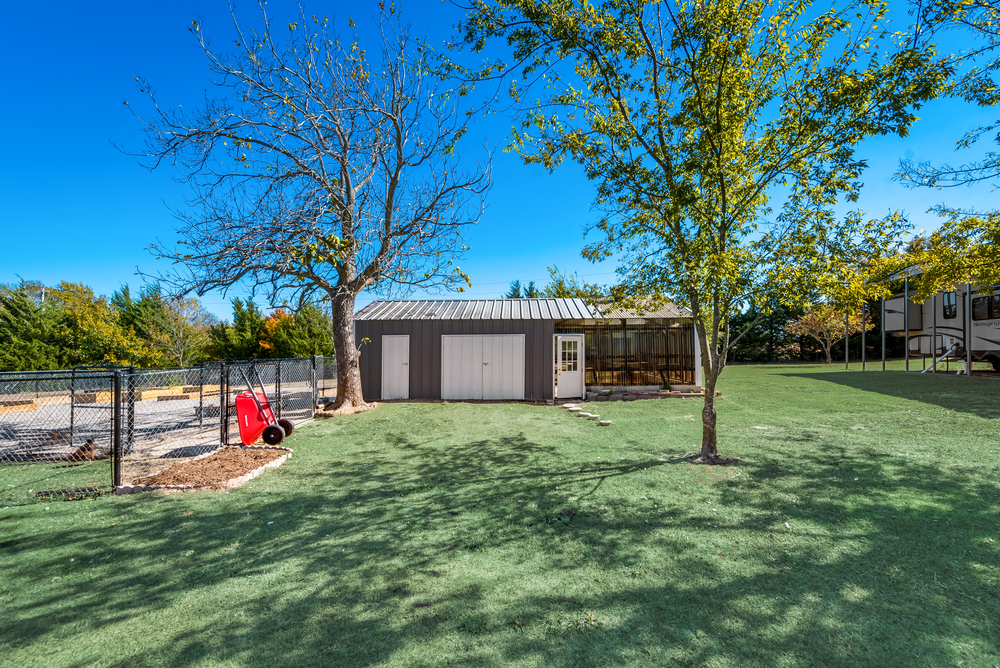
Greenhouse and Chicken Coop
-
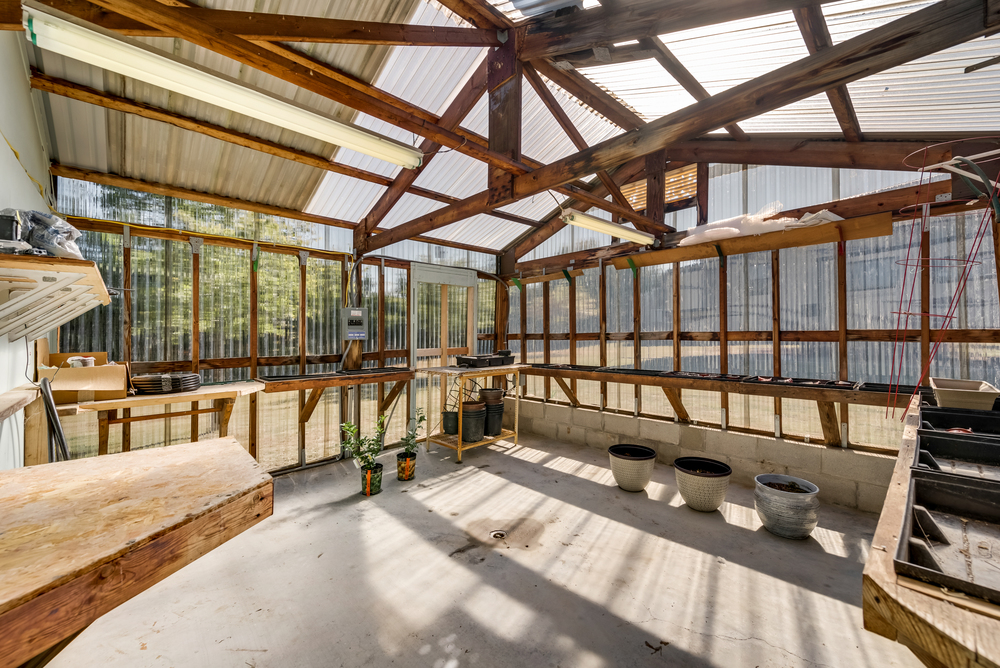
Greenhouse
-
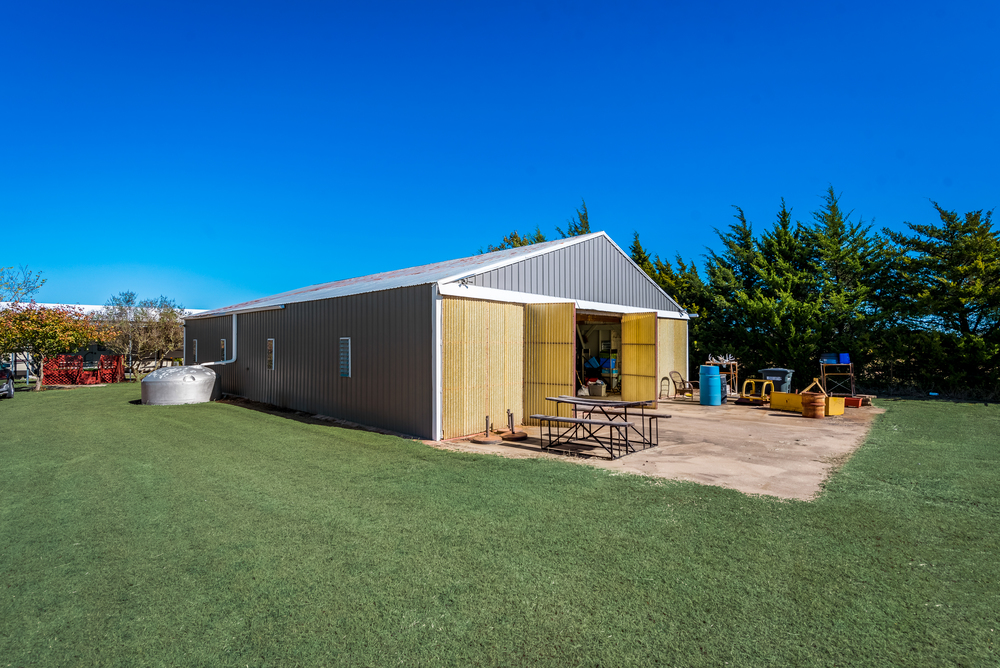
Hangar
-
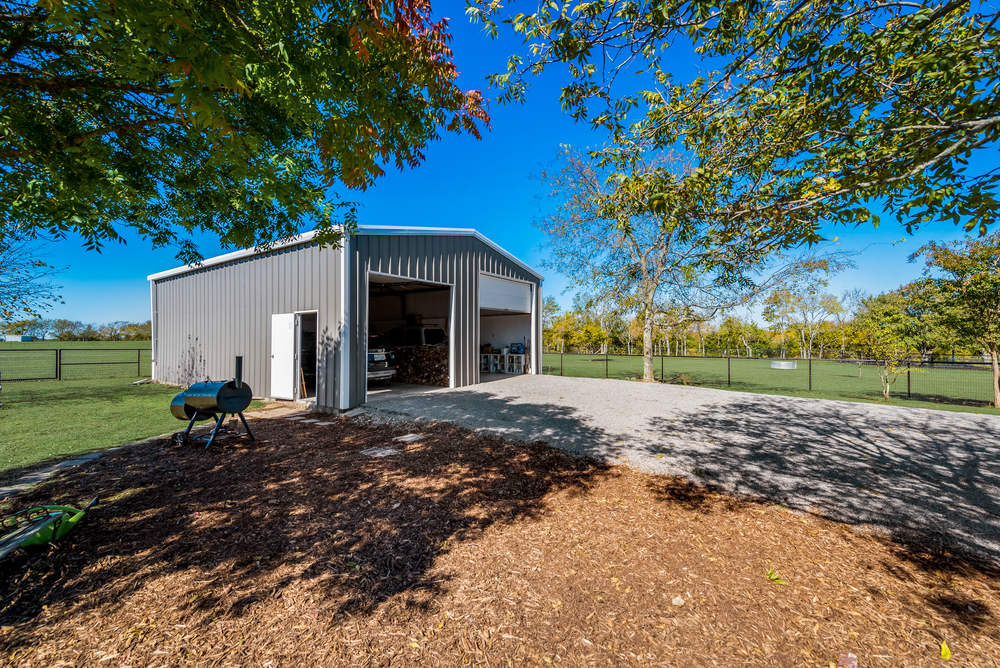
Workshop
-
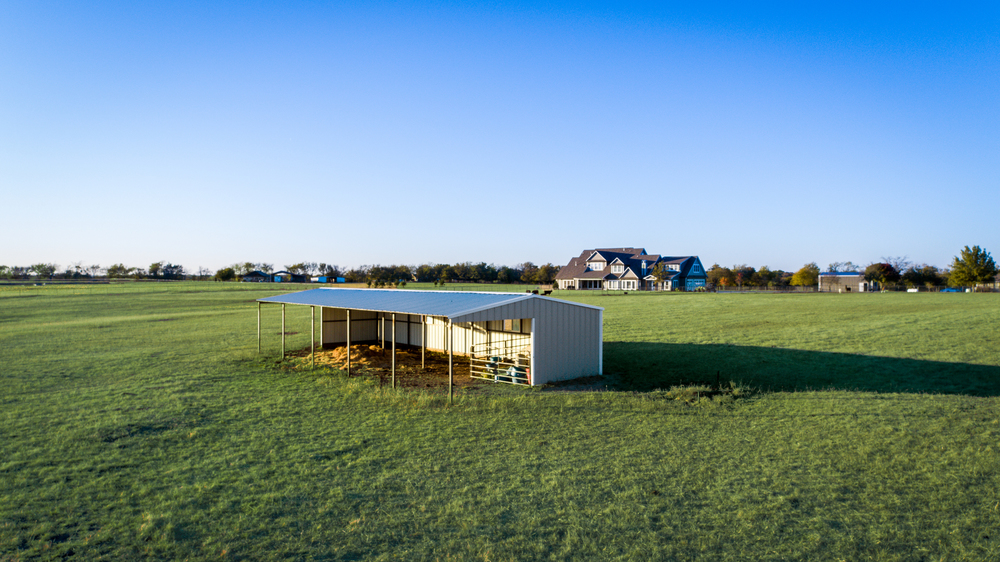
Cattle Loafing Shed
-
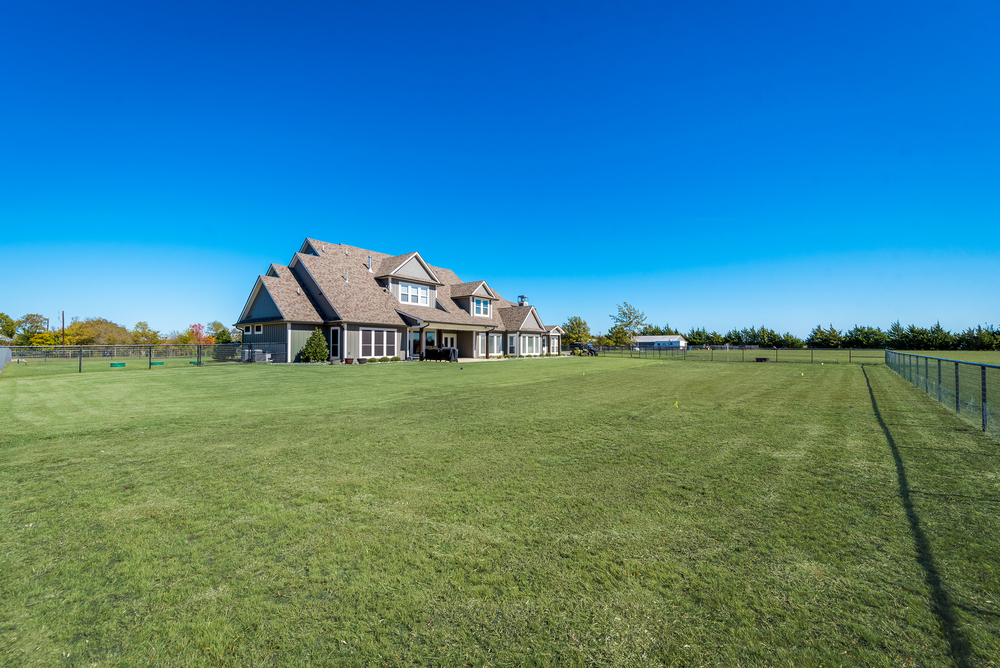
Main House
-
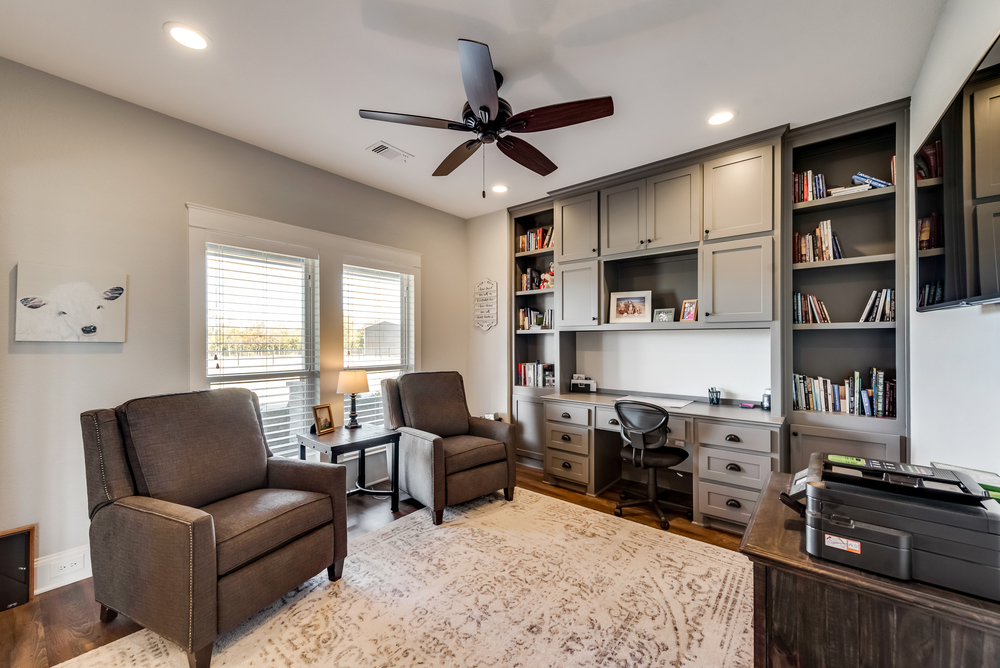
Study
-
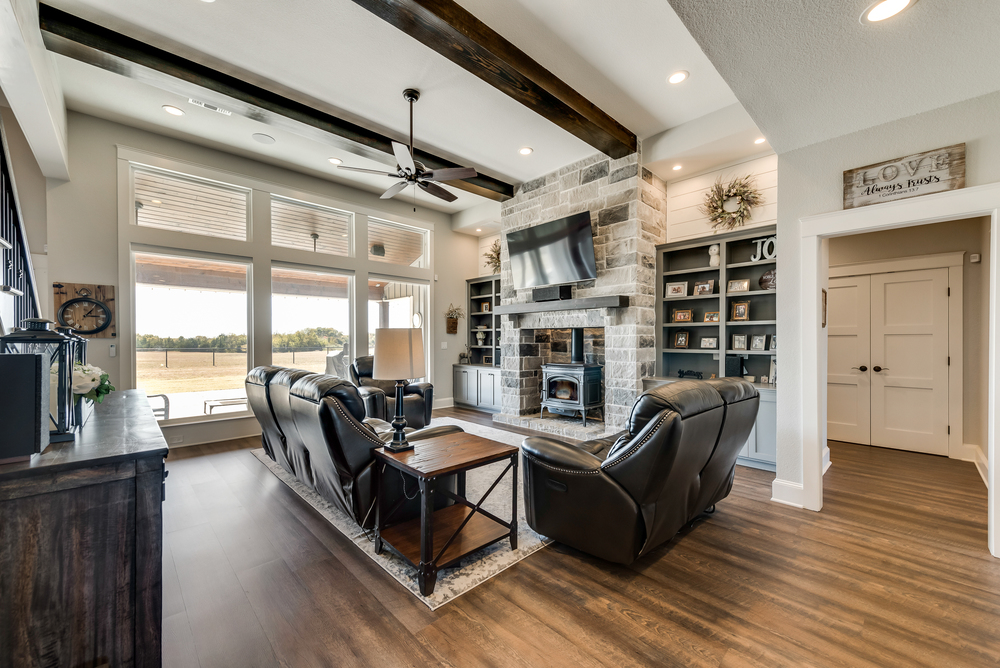
Formal Living Room
-
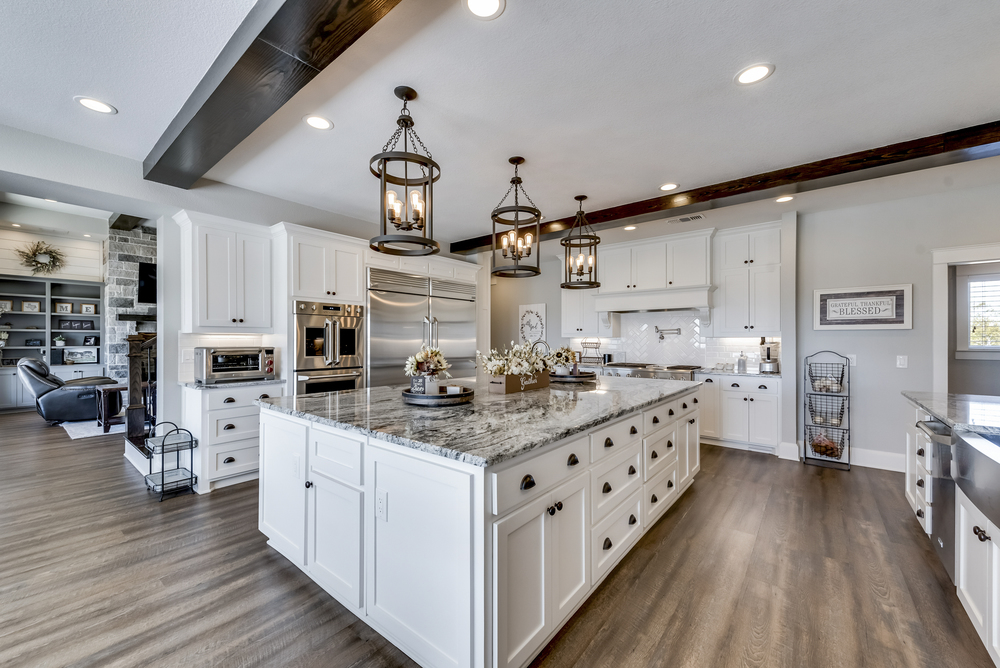
Gourmet Kitchen
-
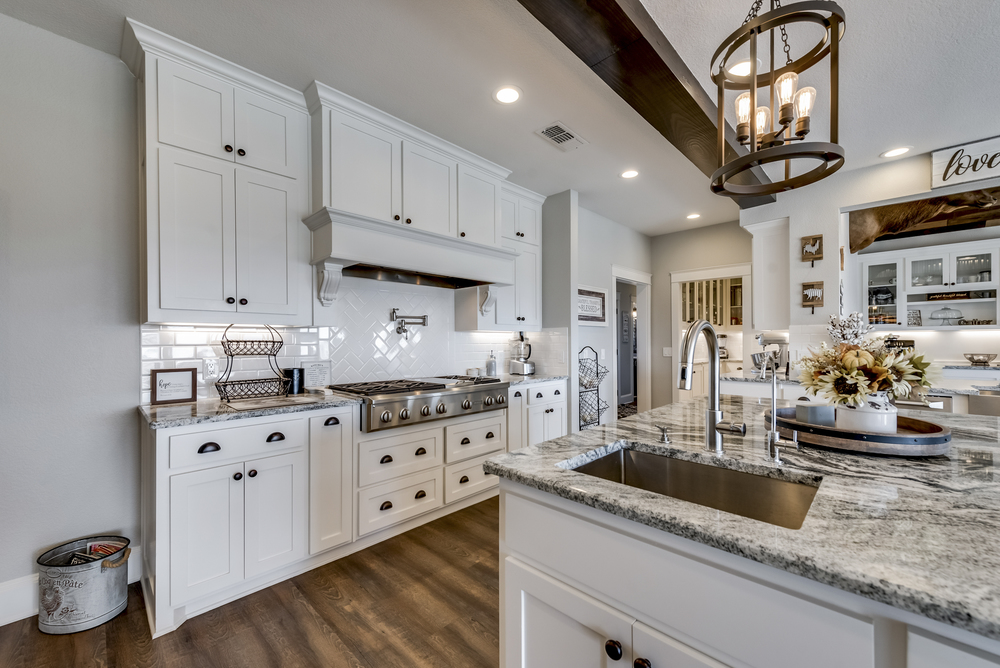
Gourmet Kitchen
-
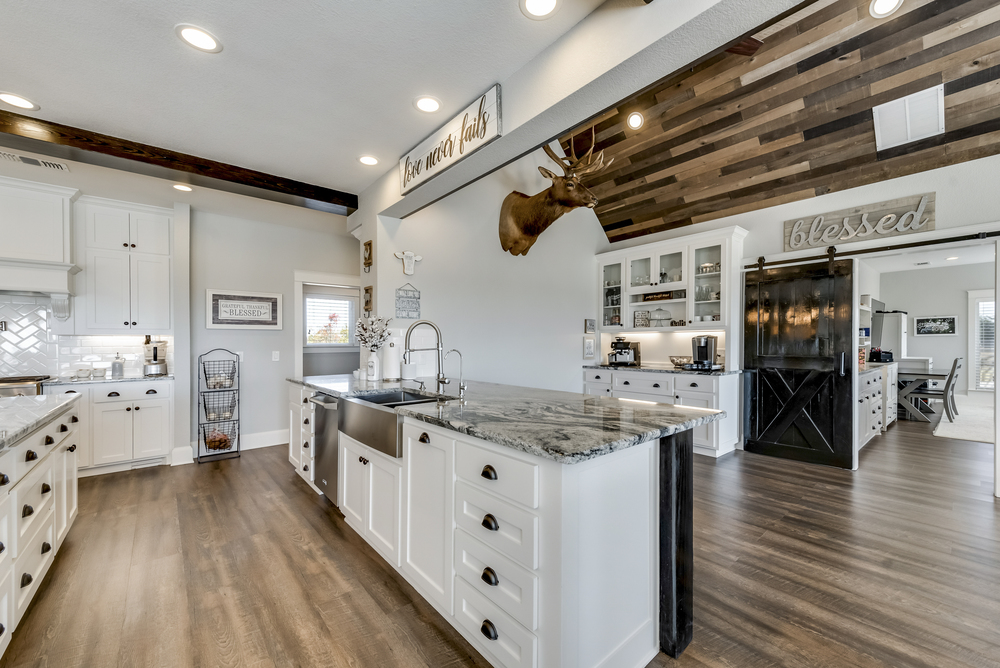
Gourmet Kitchen
-
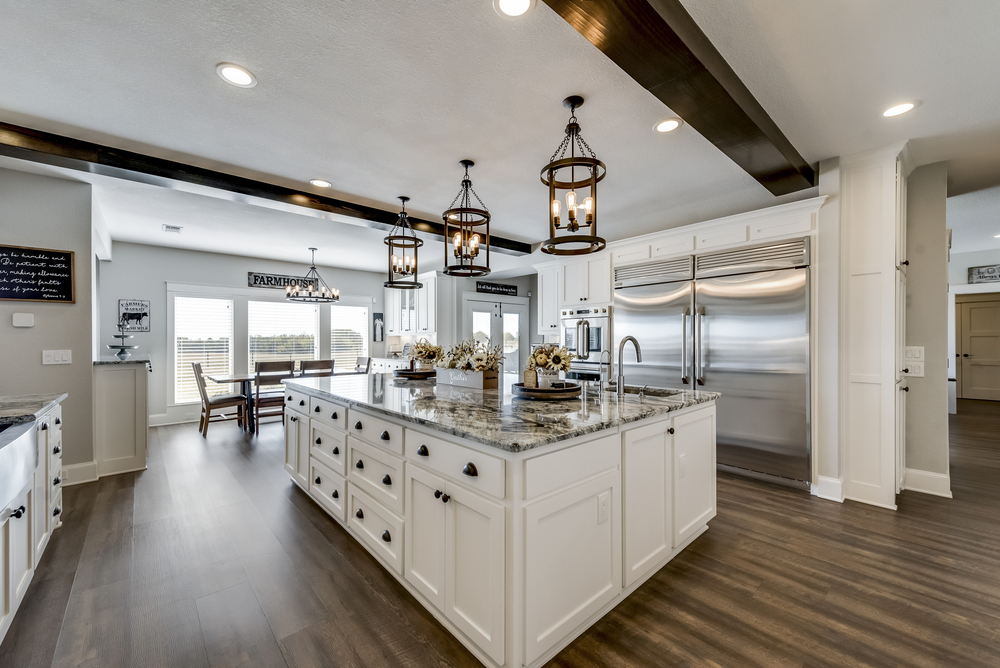
Gourmet Kitchen
-
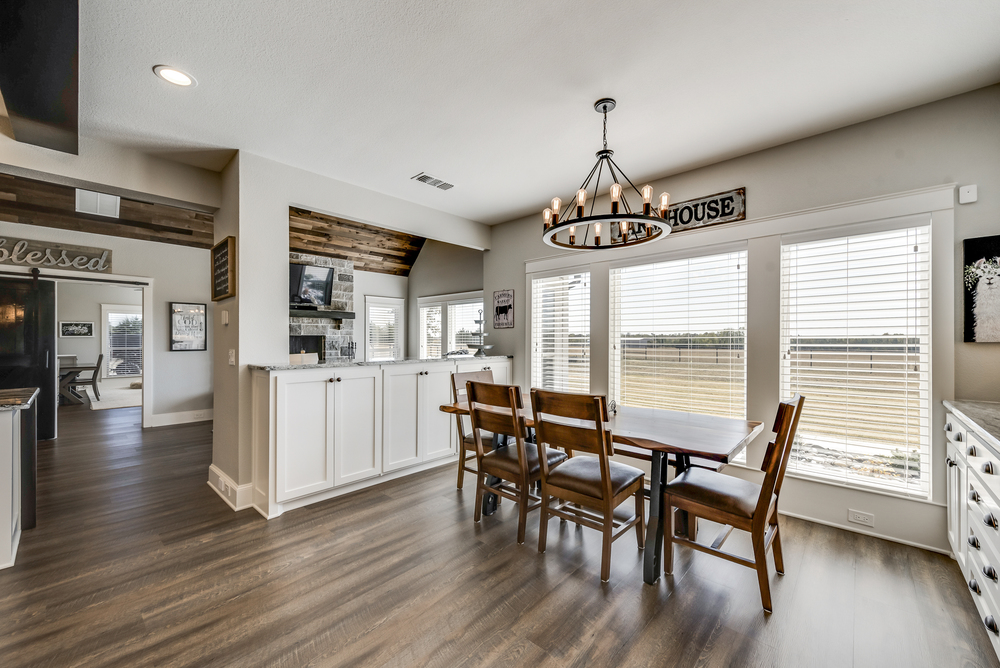
Dining Area
-
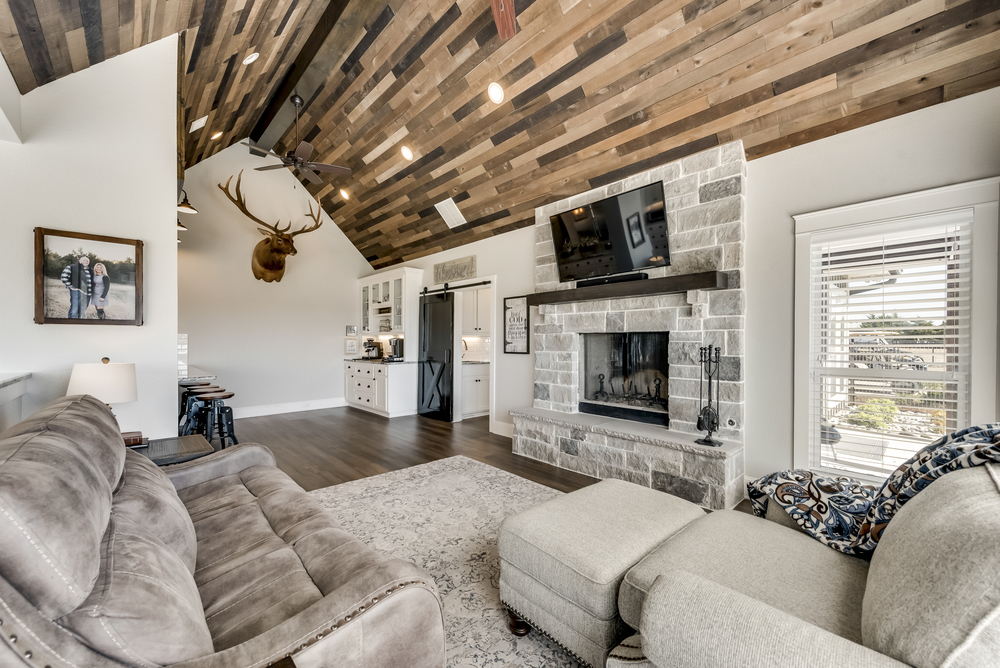
Family Room
-
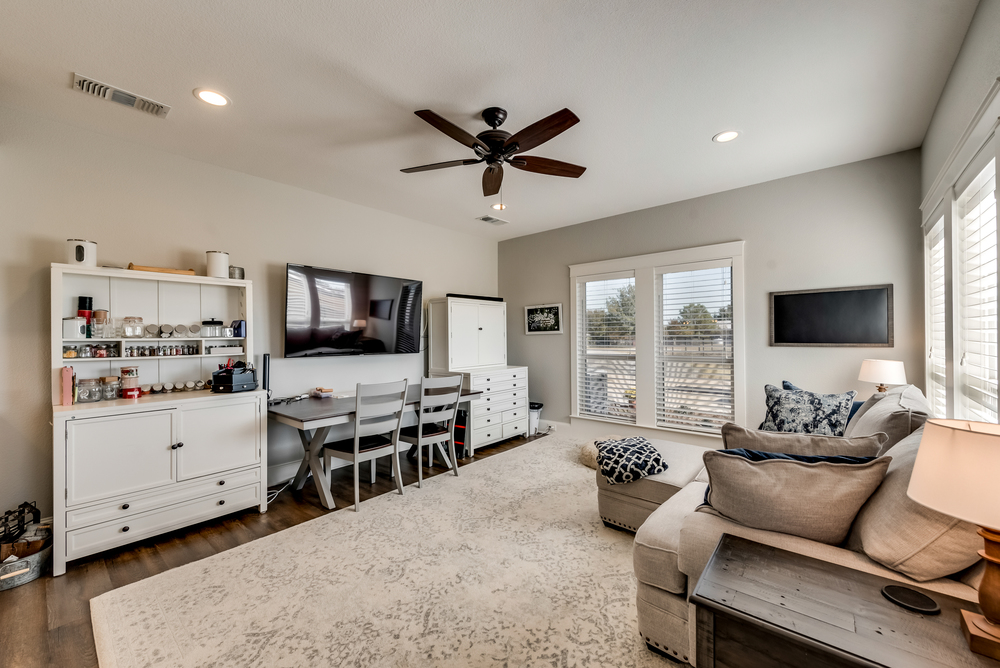
Craft Room or Main Level Game Room
-
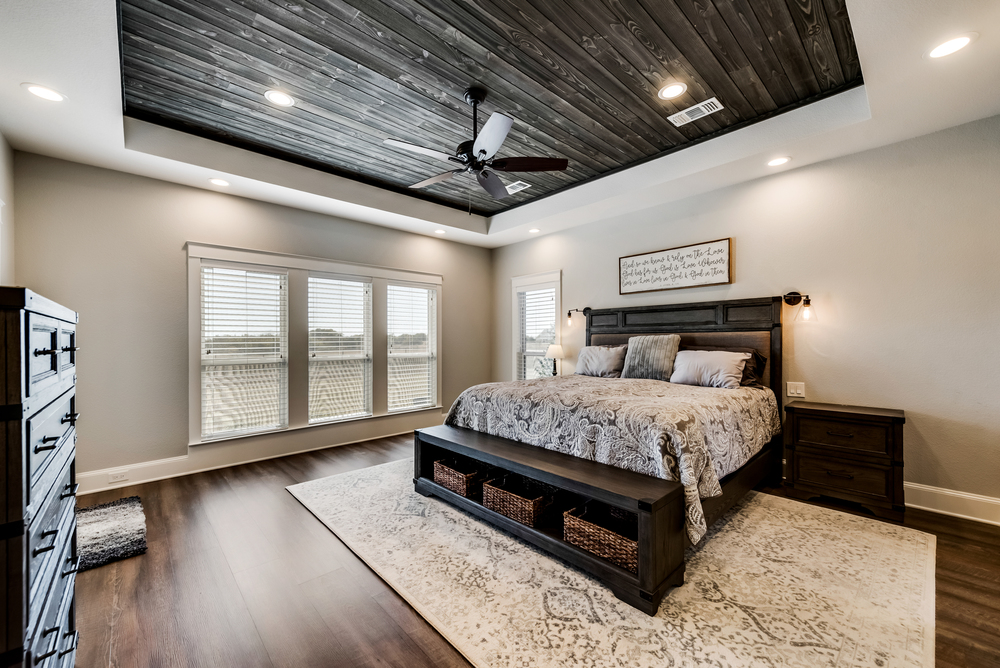
Master Suite
-
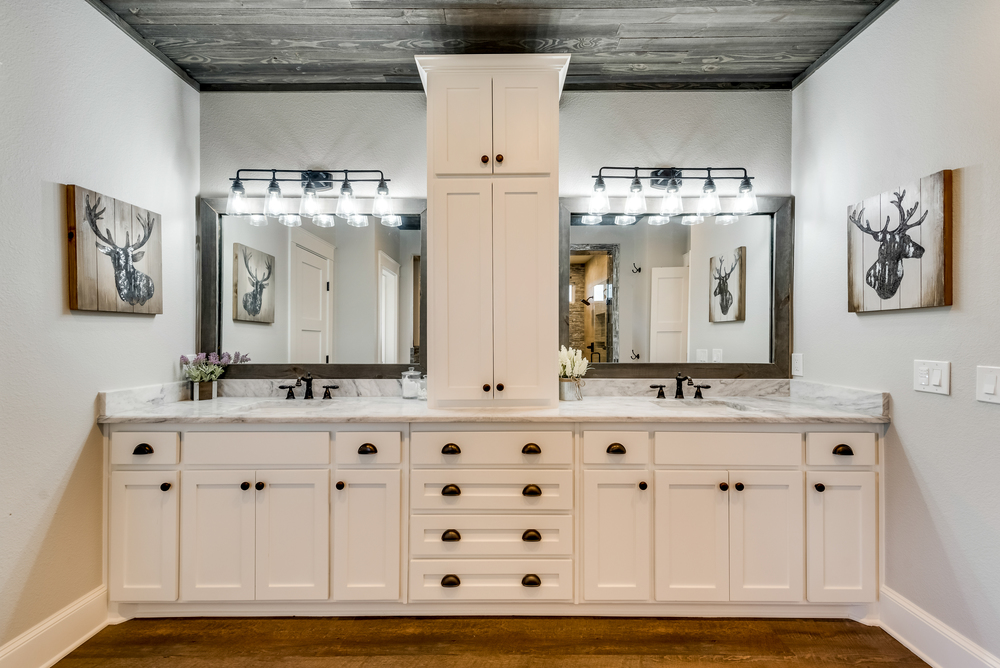
Spa Like Master Bathroom
-
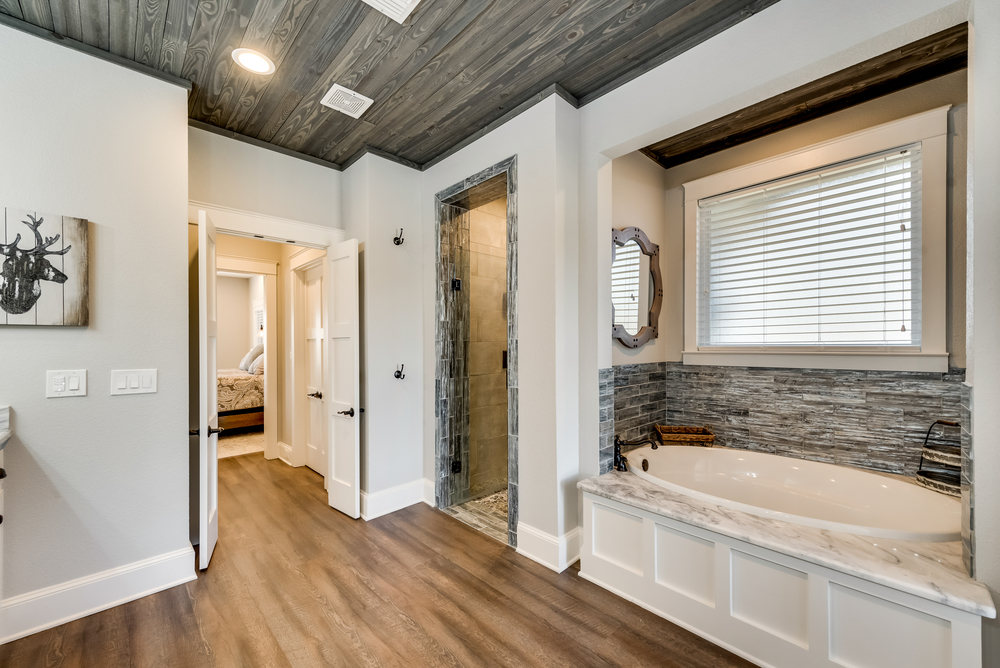
Spa Like Master Bathroom
-
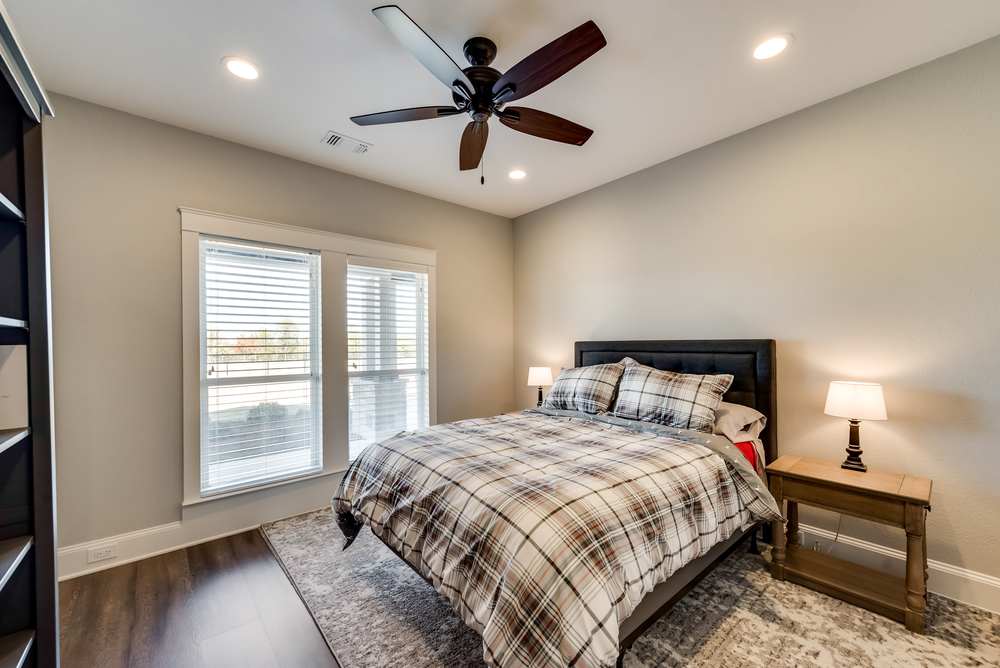
Main Level Guest Suite
-
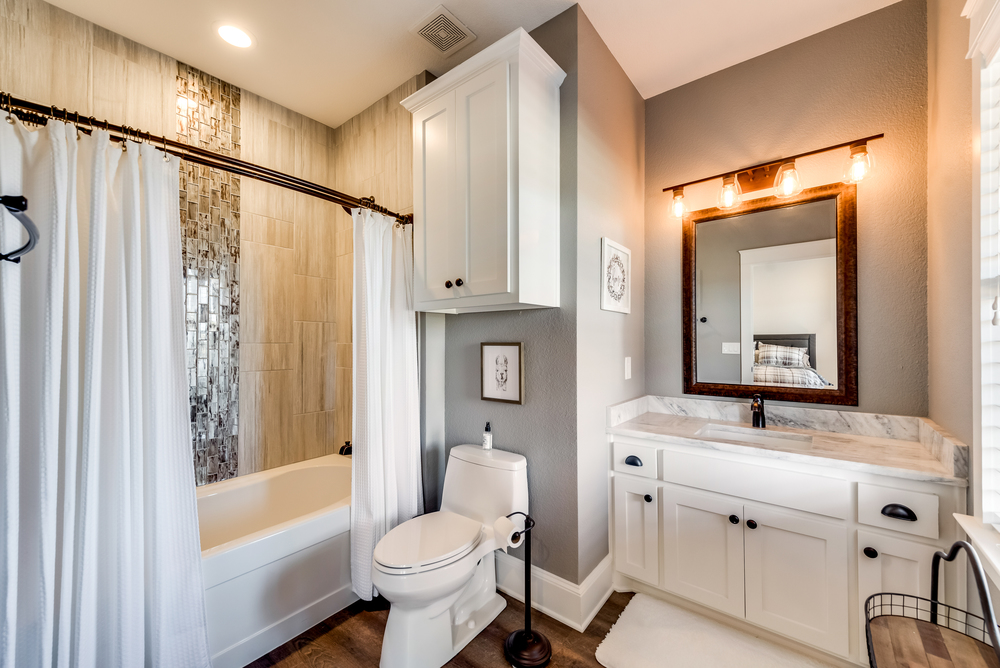
Ensuite Bathroom
-
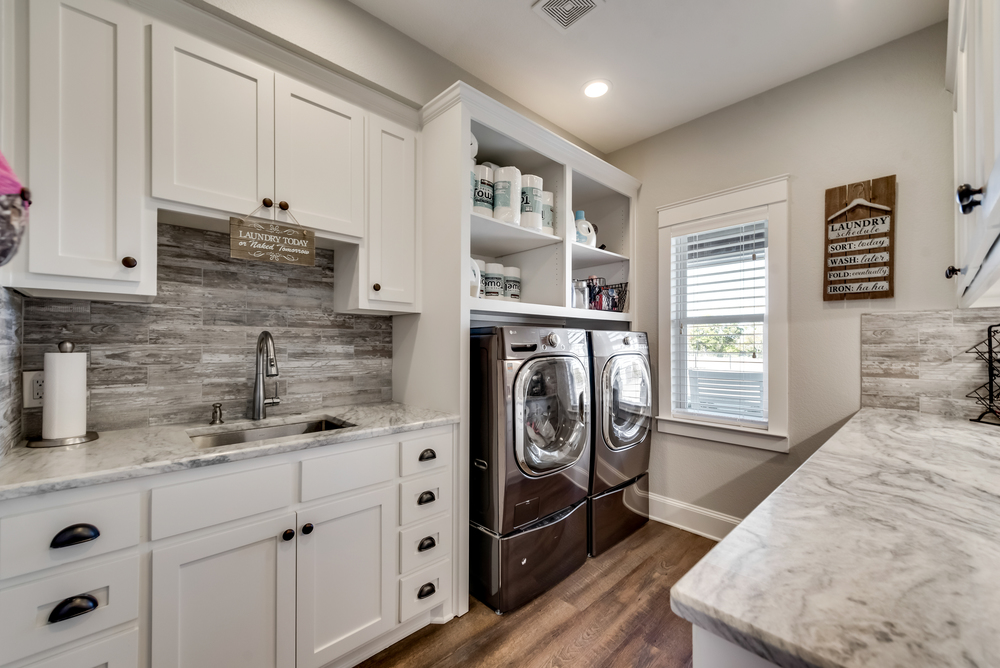
Utility Room
-
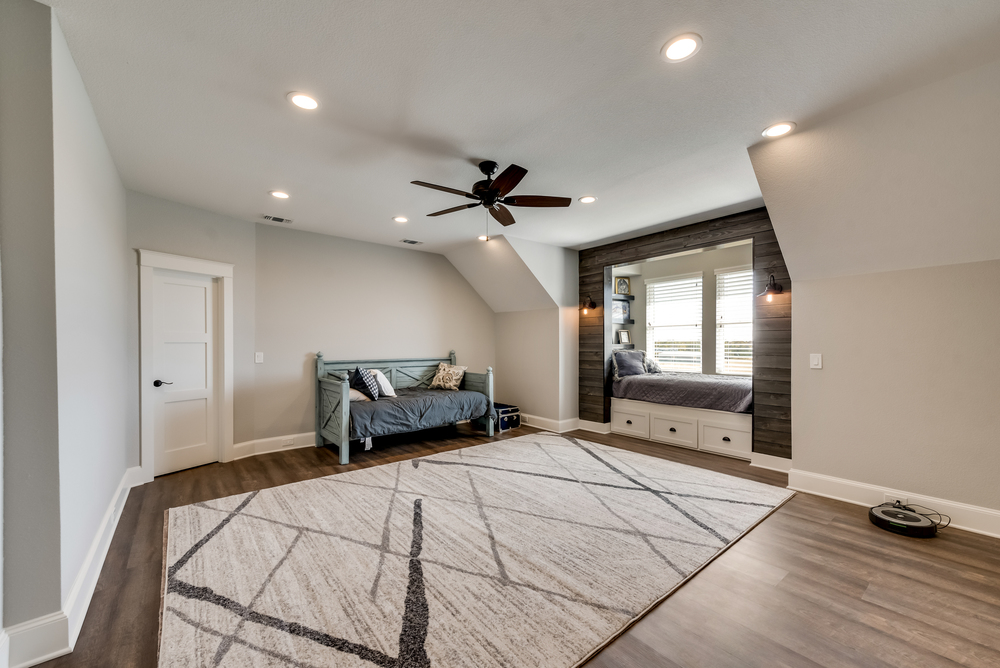
Upstairs Bunk Room
-
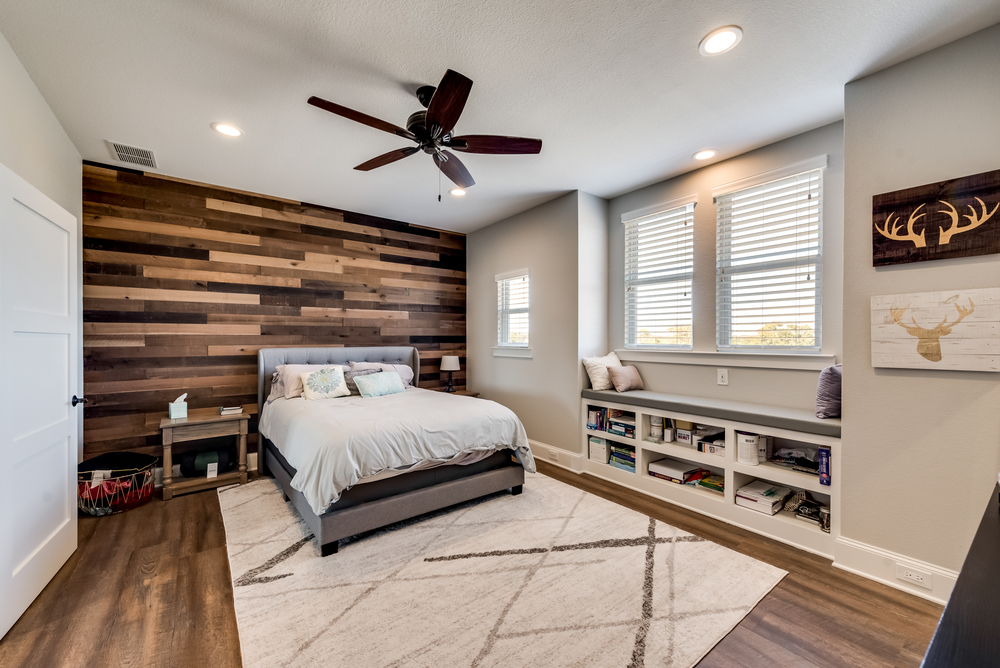
Upstairs Guest Suite
-
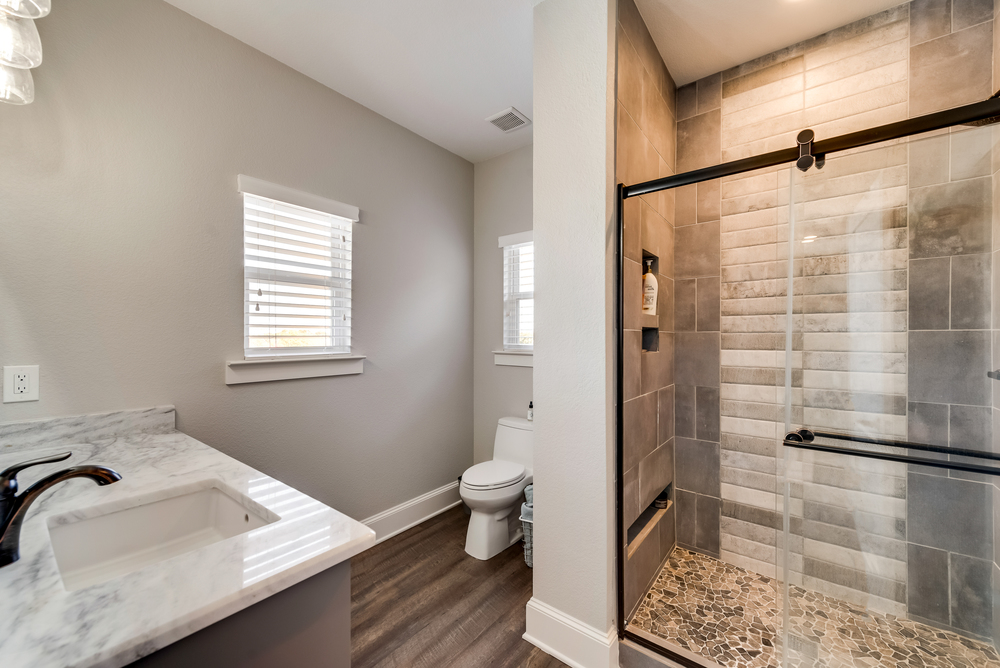
Ensuite Bathroom
-
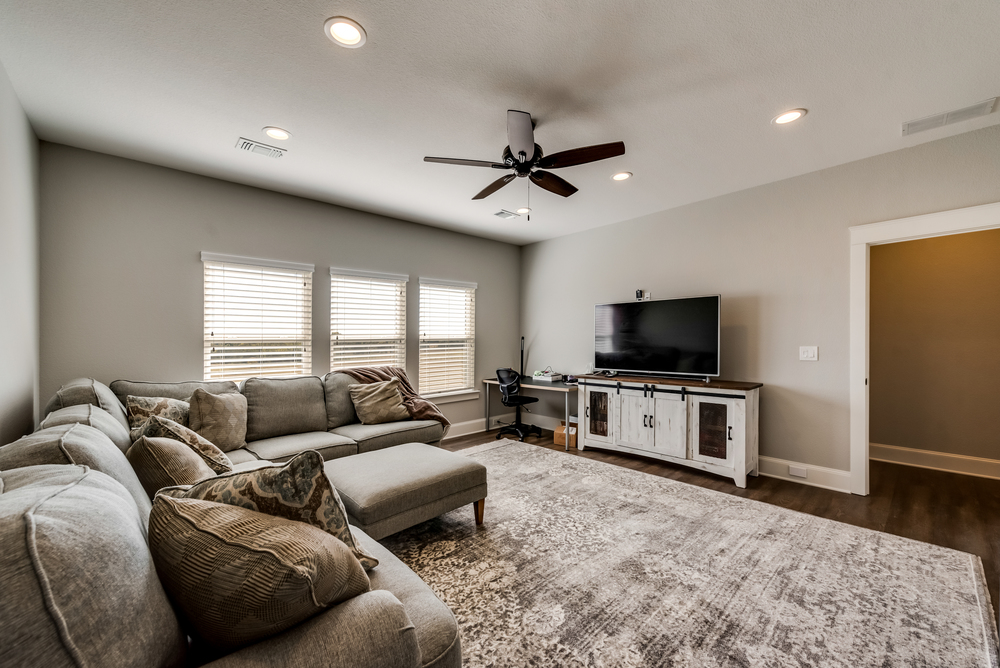
Upstairs Game Room
-
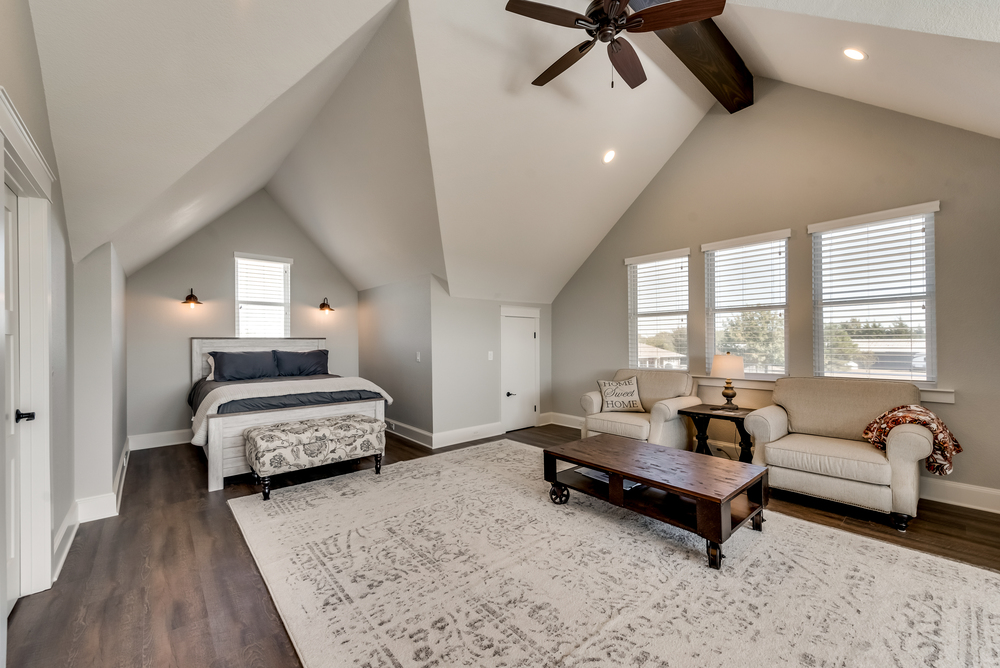
Private Second Master Suite
-
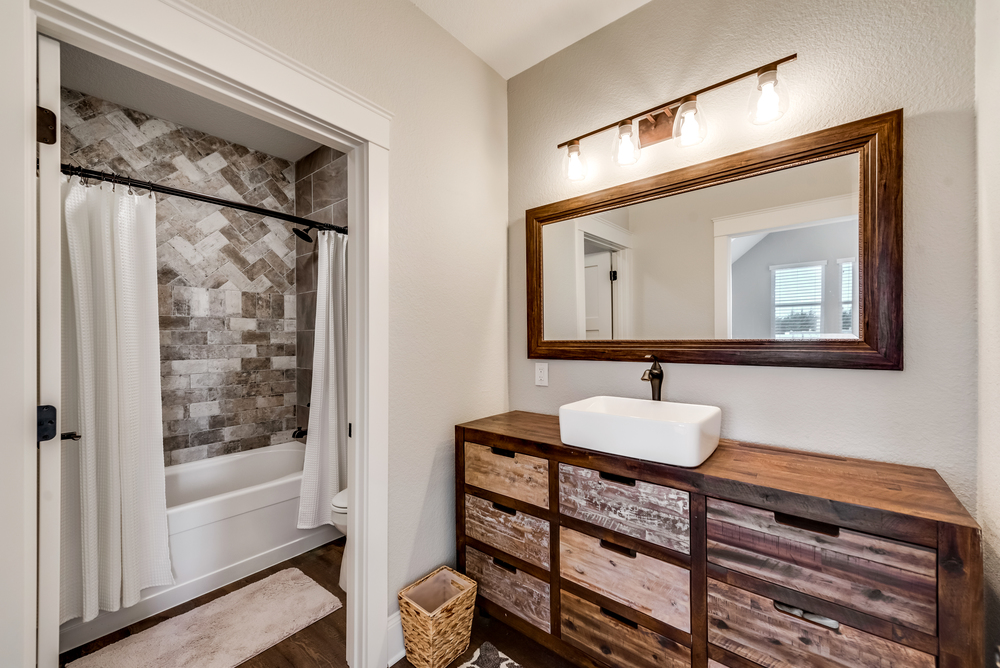
Ensuite Bathroom
-
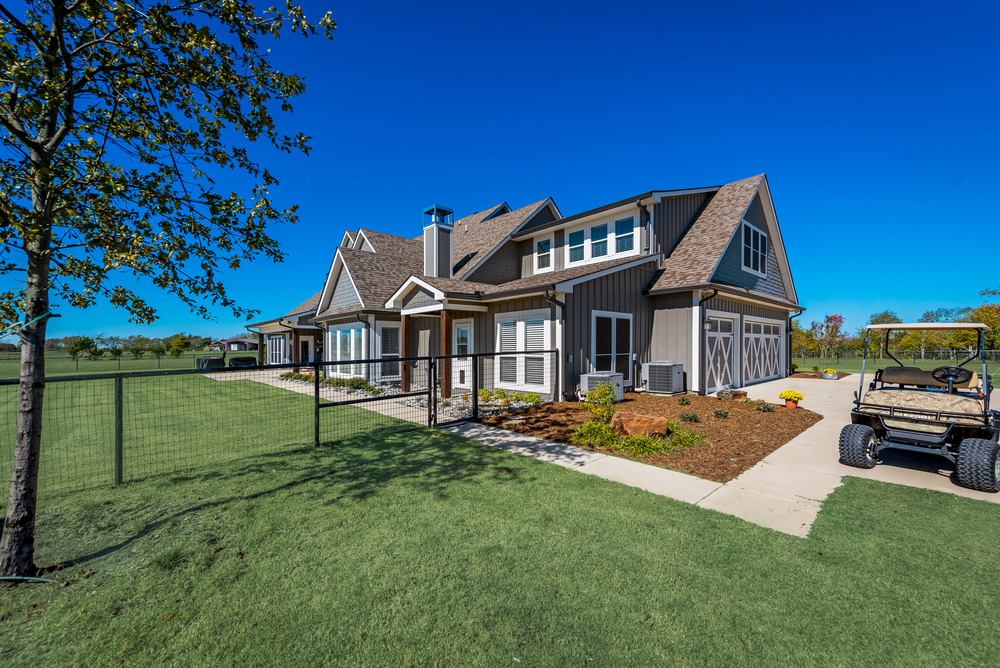
Main House
-
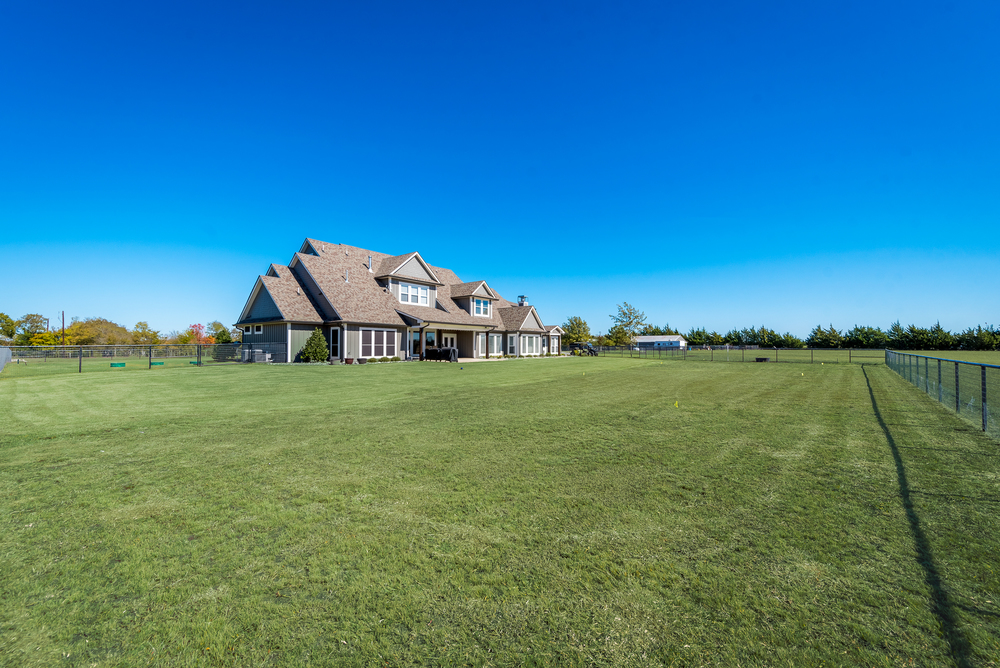
Main House Fenced Backyard
-
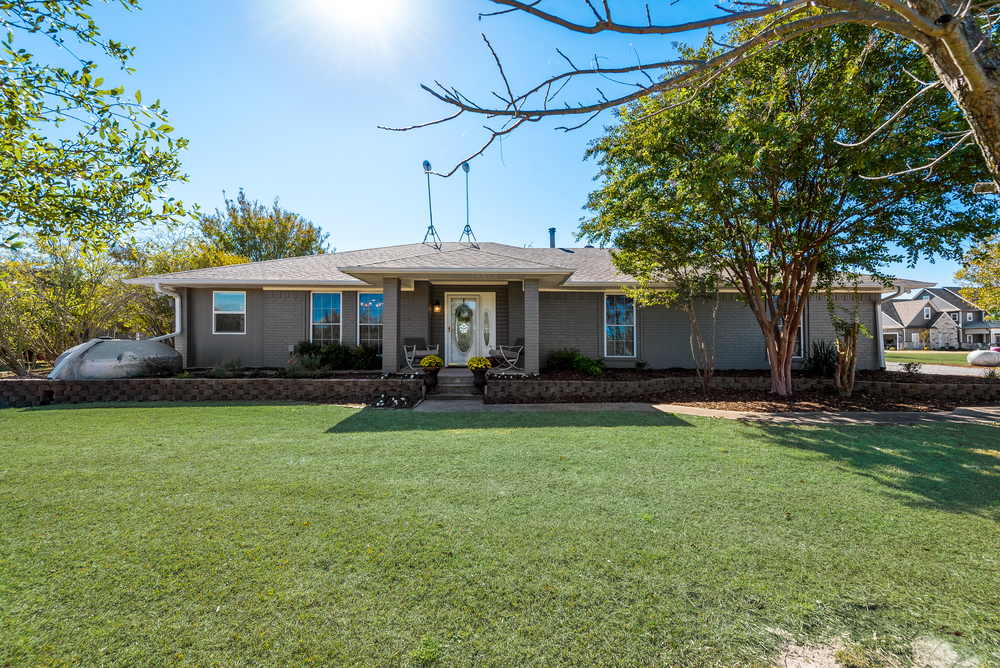
Guest House
-
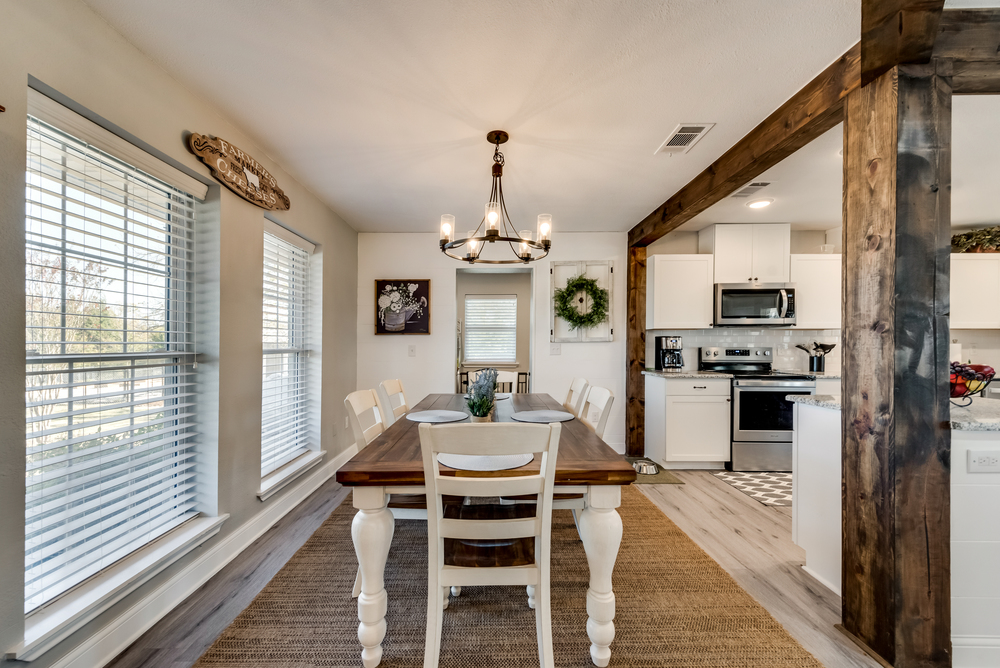
Dining Area
-
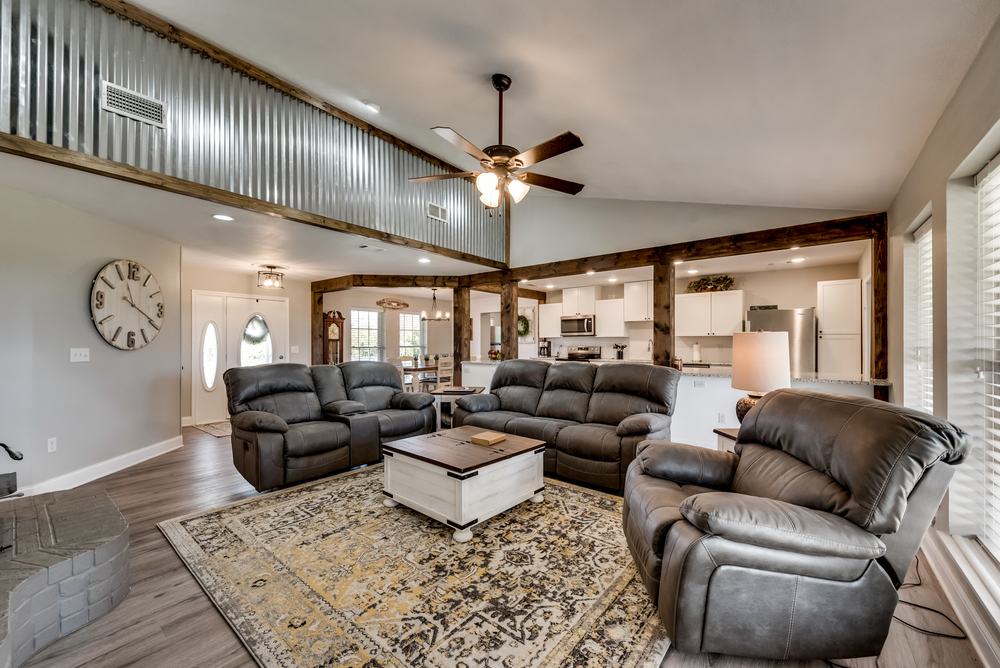
Open Floorplan Main Living Area
-
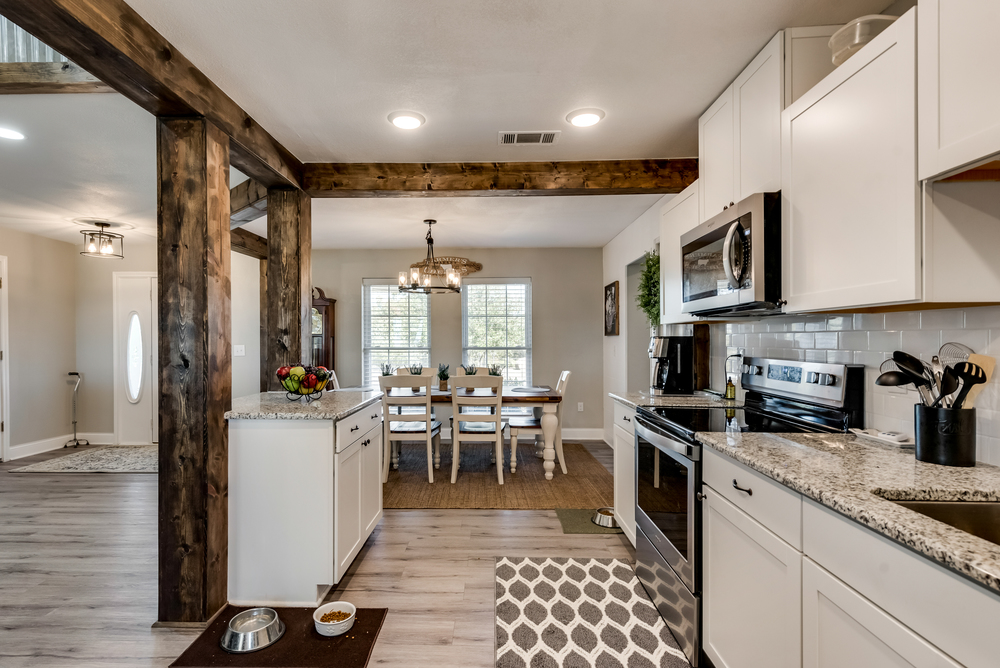
Chef s Kitchen
-
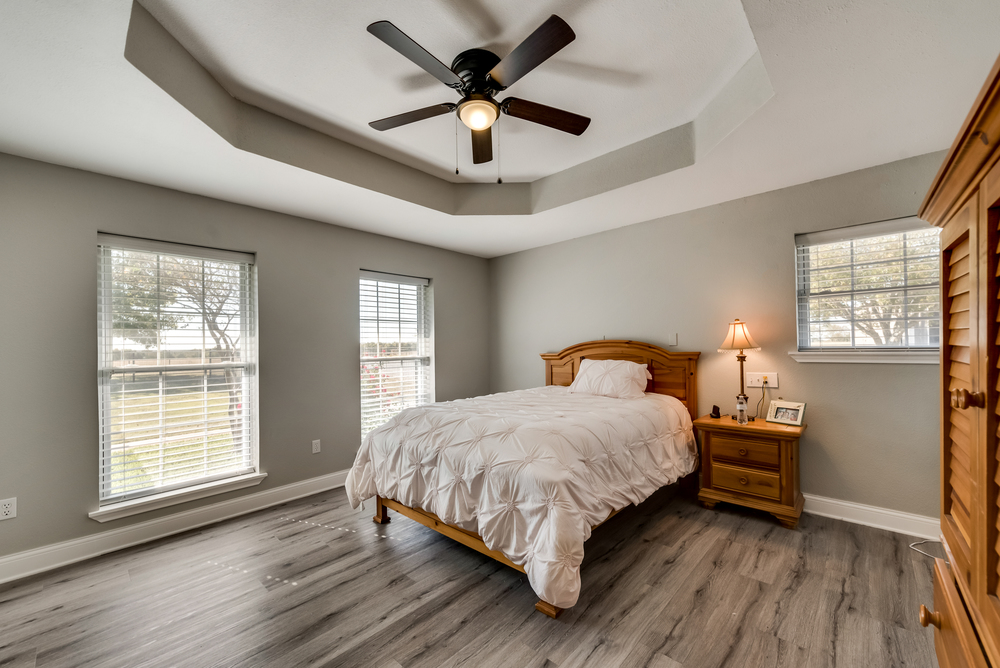
Master Bedroom
-
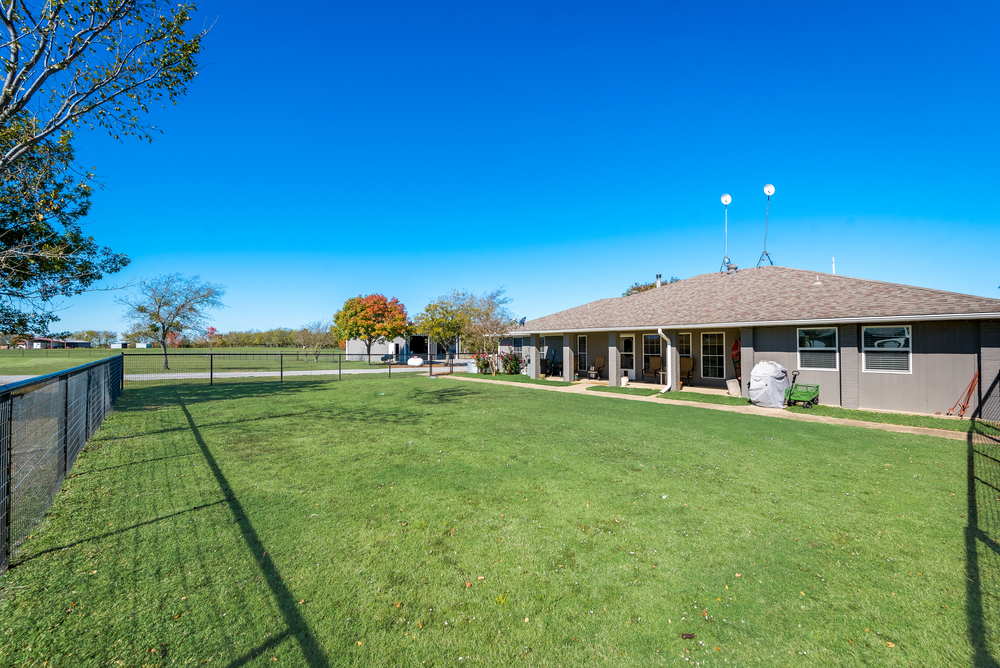
Guest House Fenced Backyard
Amenities you will find inside!
Cross Timbers is country living at it’s finest! This property boasts a 5,676 square foot main house, 1,993 square foot guest house, grass landing strip, hangar, greenhouse with an attached chicken coop, workshop, and cattle loafing shed, all on15+ tree-lined acres.
Entry
- Board and Batten and Stone Façade with Landscaped Walk-up and Large Front Porch
- Wood Door with Lead Glass Accents
- Gorgeous Millwork
Study
- Built-In Desk with Hutch and Shelving
- Cased Windows
- Ceiling Fan
Formal Living
- Wood Beamed Ceiling
- Wall of Picture Frame, Cased Windows, with Automated Shades
- Stunning Floor to Ceiling Stone Fireplace with Wood Mantel and Wood Burning Stove
- Built-in Shelving Units
- Barn Doors
- Shiplap Detailing
- Surround Sound
Through-Out Home
- Luxury Wood-Like Plank Flooring
- Paneless Windows
- Sold Core Doors
- 8-inch Baseboards
- Recessed Lighting
- Dimmer Light Switches
- Timed-Vents in Bathrooms
Kitchen
- Granite Countertops
- Abundance of Built-In White Cabinetry with Under Mount Lighting
- Subway Tile Backsplash
- Spacious Island has Prep Sink and Stunning Decorative Light Fixtures
- Farm Sink
- Wood Beamed Ceiling
- Stainless Steel Monogram Appliances Include: Built-In Fridge, Double Ovens and Commercial Grade 6-Burner Gas Cooktop with Griddle
- Pot Filler
- Butler’s Pantry with Glass Door Accented Cabinetry, Granite Countertops and Subway Tile Backsplash
Dining Area
- Built-In Hutch with Granite Countertops and Glass Door Detailing
- Chic Chandelier
- Granite Topped Half Wall with Additional Storage Cabinetry
- Cased Windows
Family Room
- Vaulted Wood Paneled Ceiling with Center Beam
- Tin Panel Accents with Decorative Lighting
- Floor to Ceiling Stone Wood Burning Fireplace with Hearth and Wooden Mantel
- Built-In Hutch “Coffee Bar” with Glass Door Accented Cabinetry and Granite Countertop
- Cased Windows
Master Retreat
- Private Master Suite features Wood Paneled Tray Ceiling
- Sconce Lighting
- Door to Back Patio
- Cased Windows
- Spa-Like Bath with Framed Mirrors
- Wood Paneled Ceiling
- Oversized Soaker Tub
- Large Walk-In Shower with Dual Shower Heads
- Two Walk-In Closets with Custom Built-Ins
Craft Room
- Built-In Hutch with Sink and Granite Countertop
- Large Closet with Built-In Shelving
- Cased Windows
- Door to Backyard
Secondary Bedrooms
- Three Spacious Guest Suites each with Ensuite Bathrooms, One on the Main Floor and Two on the Main Second Level
- Second Master with Sitting Area, Ensuite Bathroom, Walk-In Closet, Beamed Vaulted Ceiling and Cased Windows up Private Second Stairwell
- Bunk Room features Built-In Window Alcove with Wood Paneling, Decorative Lighting, Built-In Shelving and Large Walk-In Closet
Game Room
- Main Second Level
- Overlooks back Pasture
Utility Room
- Full Size Washer & Dryer Area
- Built-in Cabinetry with Under Mount Lighting, Sink, Marble Countertops and Subway Tile Backsplash
- Cased Window
Outdoor
- Covered Back Patio with Ceiling Fan
- Surround Sound Speakers
- Wood Paneled Ceiling
- Sprawling Grassy Yard
- Pipe Fencing
Garage
- Three Car Oversized Garage with Split Garage Doors
- Epoxy Floors
- Insulated
- Storage Closet
- Sink
- Full Size Washer and Dryer Hookup
- Built-In Mud Room Storage
- Room for Fridge
Other
- Solar Screens
- Sprinkler System Around Front of Main House and Fenced Backyard
- Central Vac
- Foam Insulation
- Well Broad Band Internet
-
 "Jane Clark is Mckinney's Best Realtor...
"Jane Clark is Mckinney's Best Realtor...Lorem ipsum dolor sit amet, consectetur adipiscing elit, sed do eiusmod tempor incididunt ut labore et dolore magna.
icabod Crain
-
 "Jane Clark is Mckinney's Best Realtor...
"Jane Clark is Mckinney's Best Realtor...Lorem ipsum dolor sit amet, consectetur adipiscing elit, sed do eiusmod tempor incididunt ut labore et dolore magna.
icabod Crain
-
 "Jane Clark is Mckinney's Best Realtor...
"Jane Clark is Mckinney's Best Realtor...Lorem ipsum dolor sit amet, consectetur adipiscing elit, sed do eiusmod tempor incididunt ut labore et dolore magna.
icabod Crain

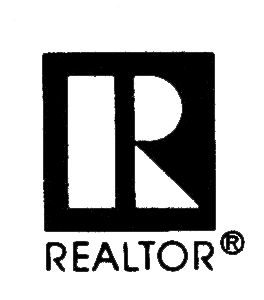

Built with HTML5 and CSS3
- Copyright © 2018 Jane Clark Realty Group LLC
Jane Clark is affiliated with Keller Williams McKinney No. Collin County
Jane Clark Realty Group LLC holds TREC Broker License #9001904