Call Jane:214-802-4680
- PRICE
- $315,000
- MLS NUMBER
- MLS: 14419782
- SQUARE FOOTAGE
- 1729/tax
- SUBDIVISION
- Pasquinellis Parker Estates, Plano
- ROOM COUNT
- 2 Bedrooms / 2 Baths / Living / 2 Dining / 2 Car Garage
- SCHOOLS
- Lewisville ISD: / Indian Creek Elementary / Arborcreek Middle / Hebron High
- YEAR BUILT
- 2003
- LOT SIZE
- 0.124 Acres
-
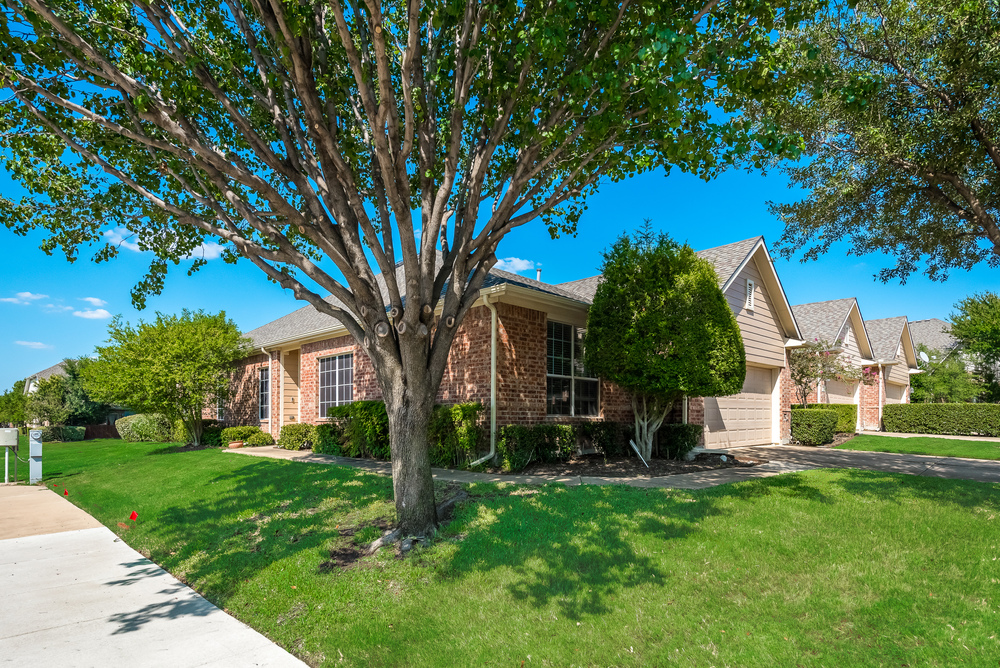
Garda Cir Plano
-
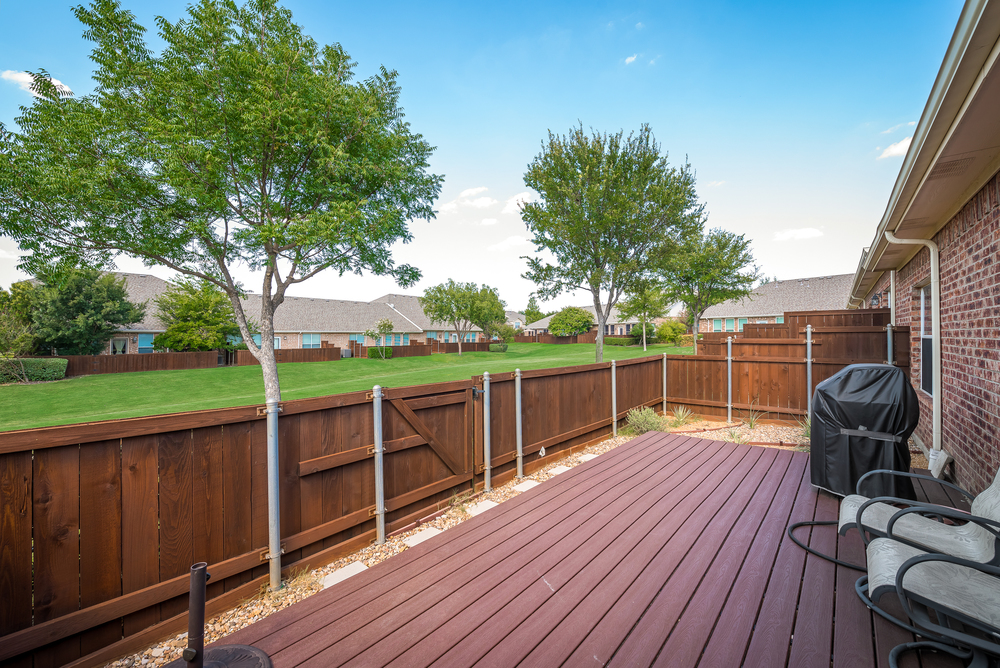
x deck
-
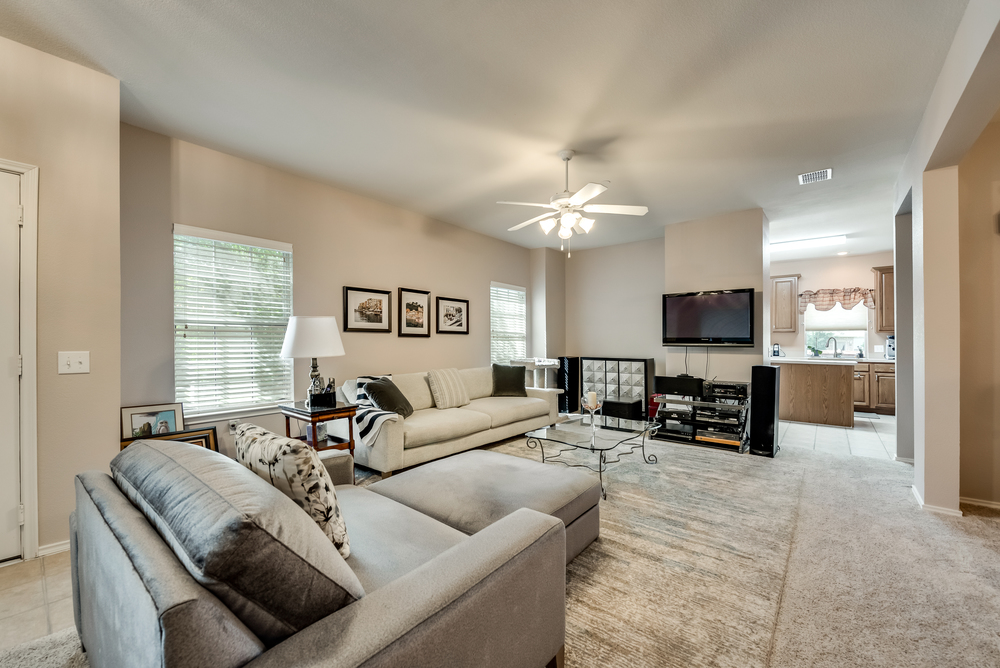
Family Room
-
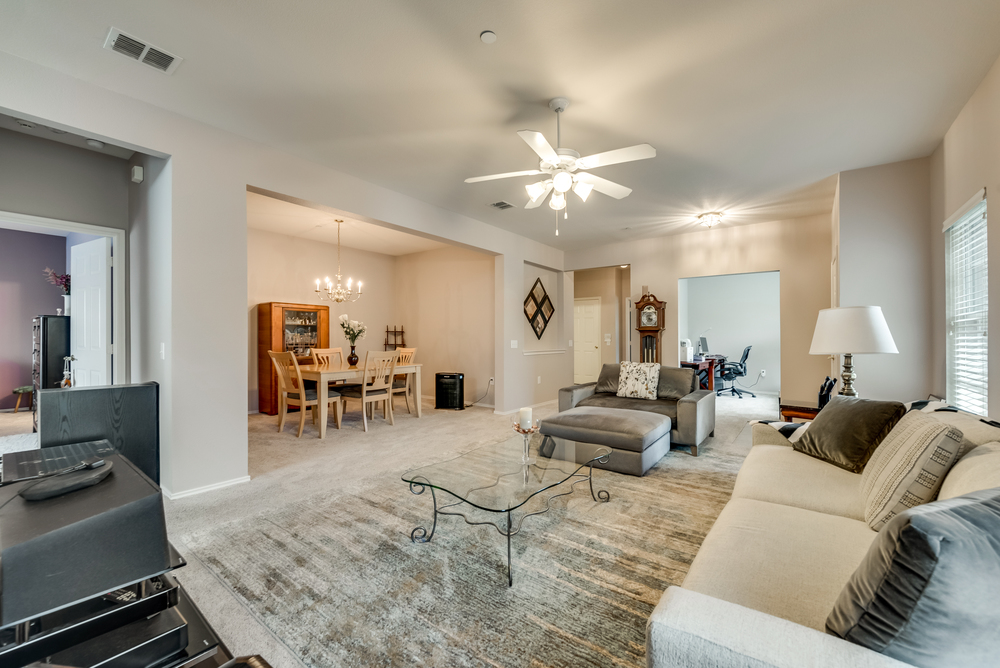
Family Room Opens to Dining Area
-
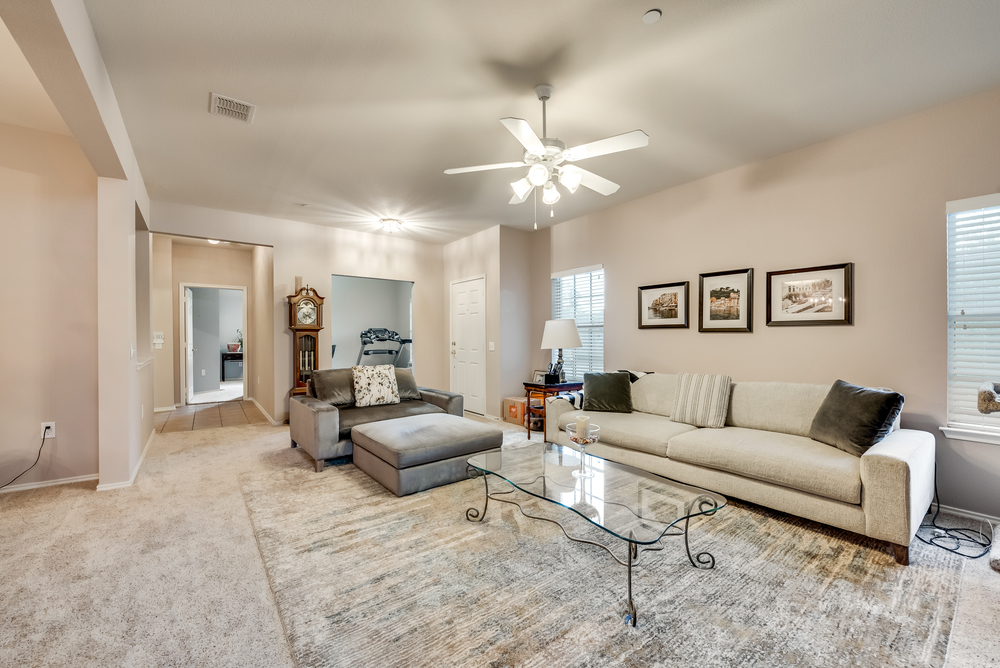
Family Room
-
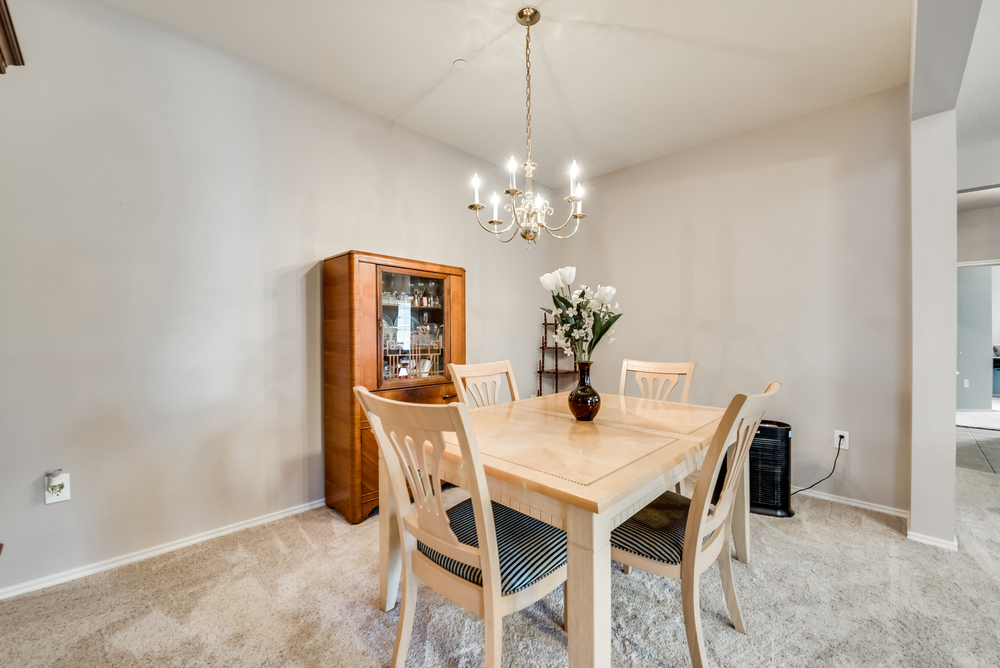
Spacious Dining Area
-
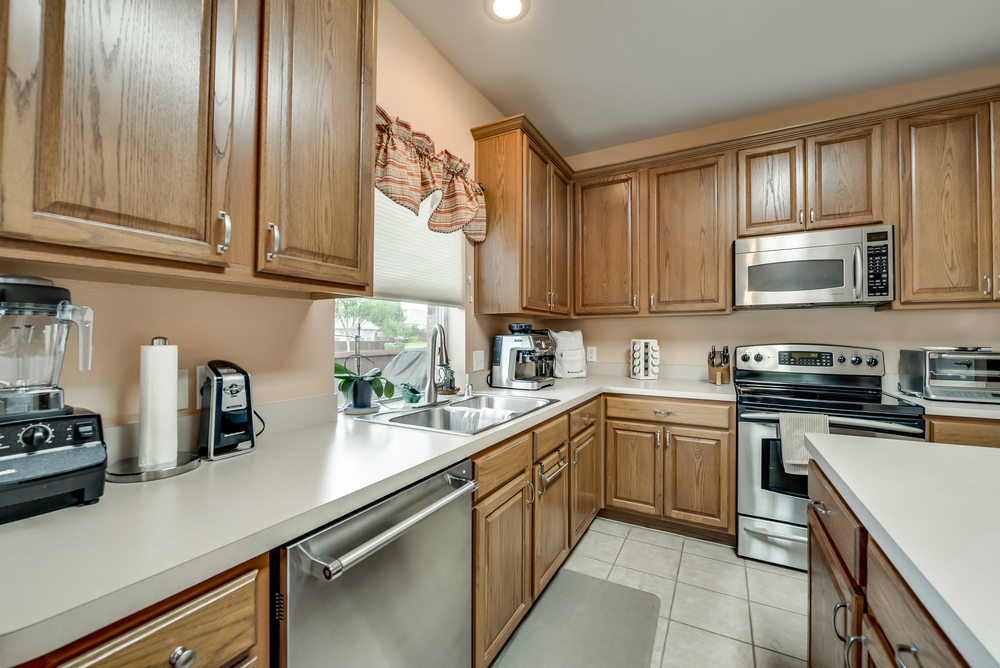
Kitchen with Tile Floors
-
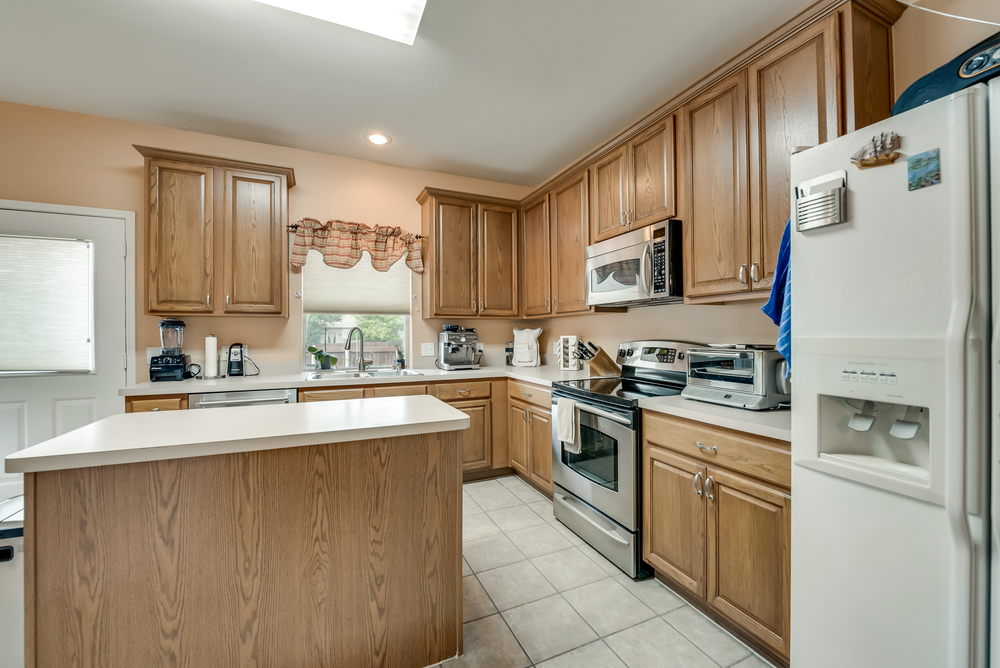
Kitchen has Greenbelt Views and Stainless Steel Appliances
-
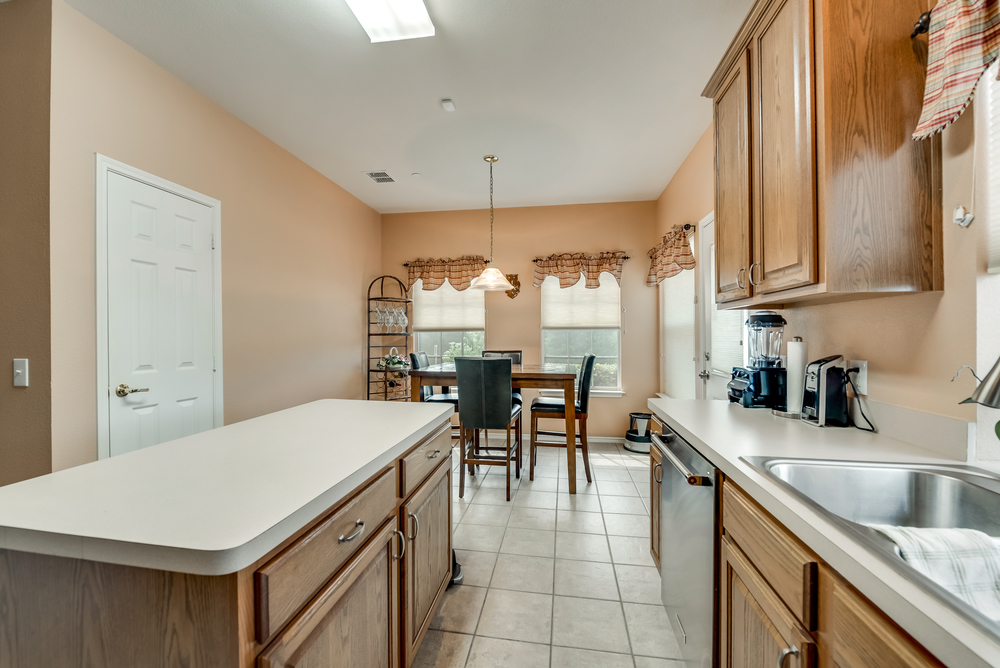
Kitchen also includes Built in Dishwasher
-
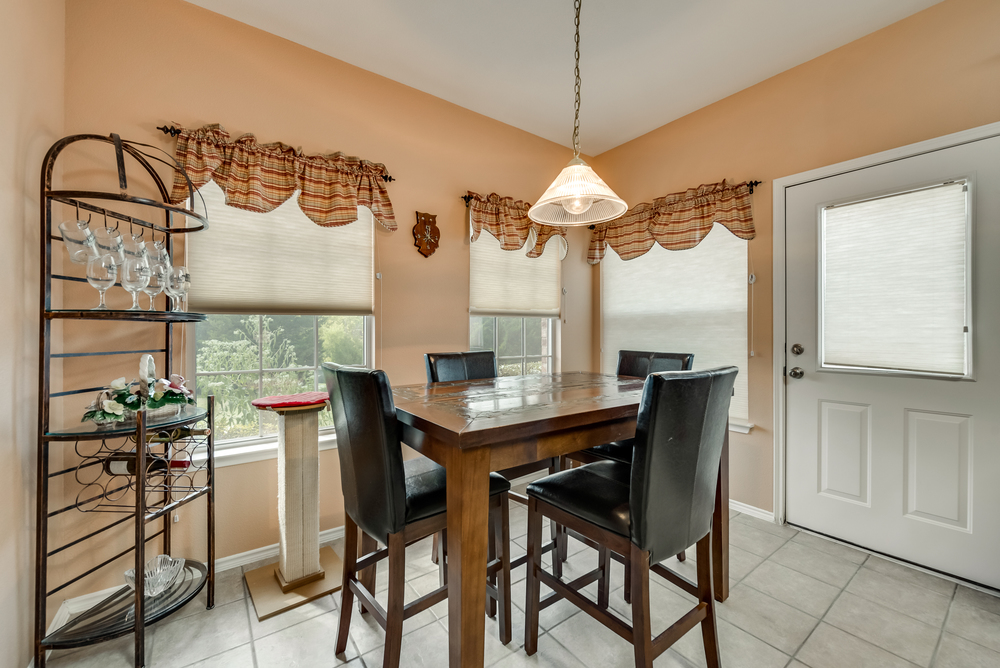
Charming Breakfast Area
-

Master Suite
-
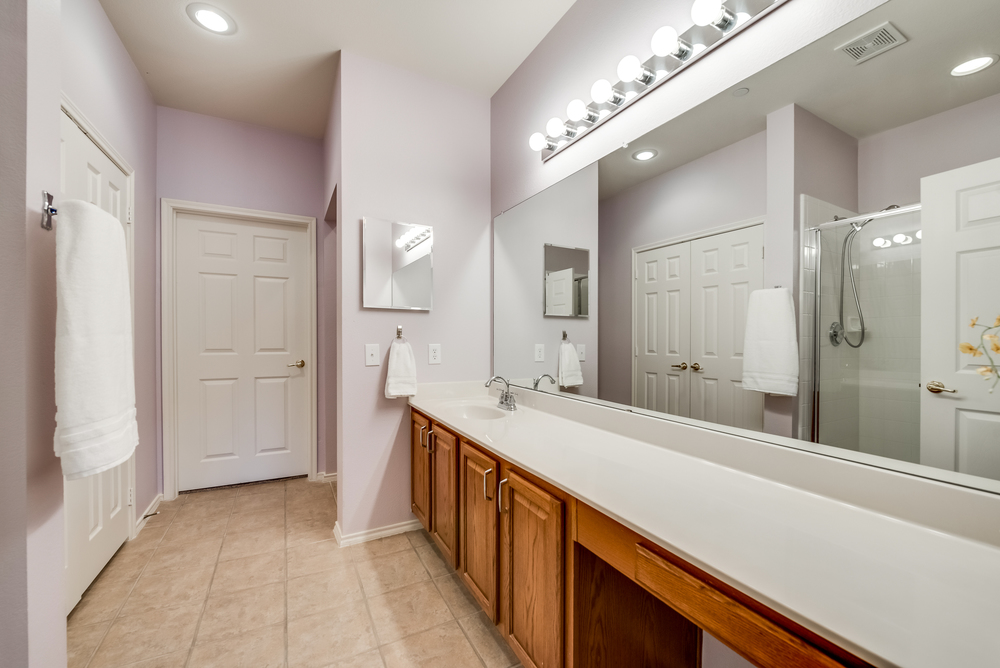
Master Bathroom with Long Vanity Separate Shower Walk In Closets
-
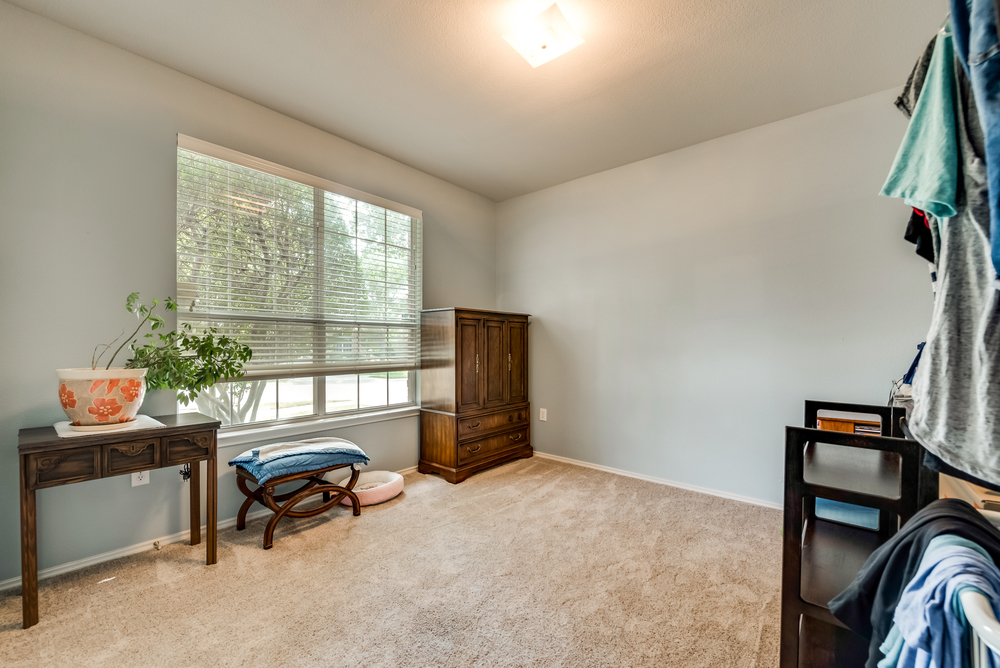
Split Secondary Bedroom
-
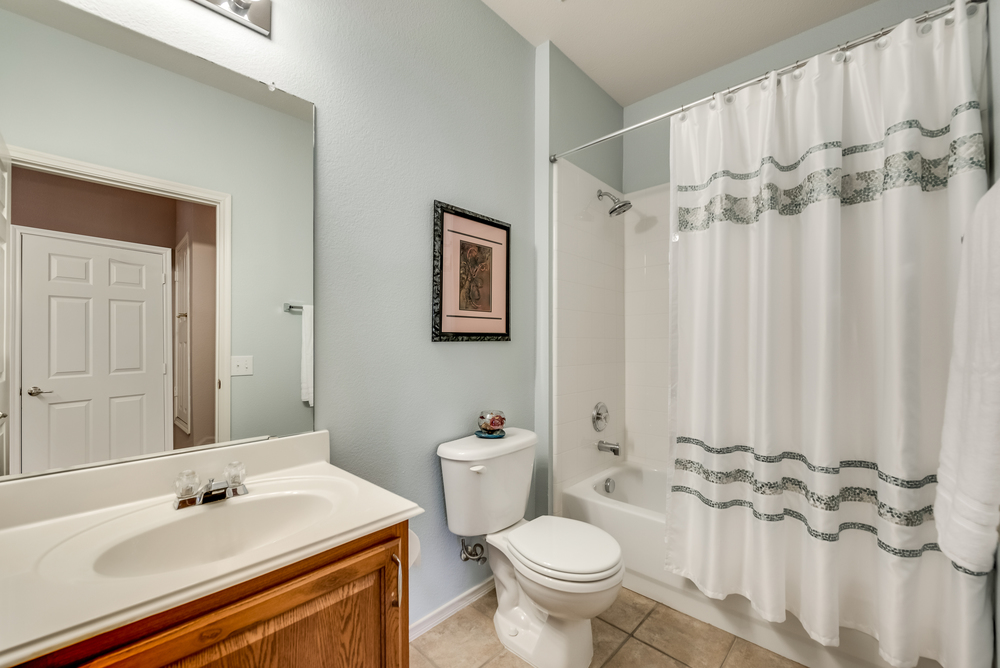
Full Bath For Guests
-
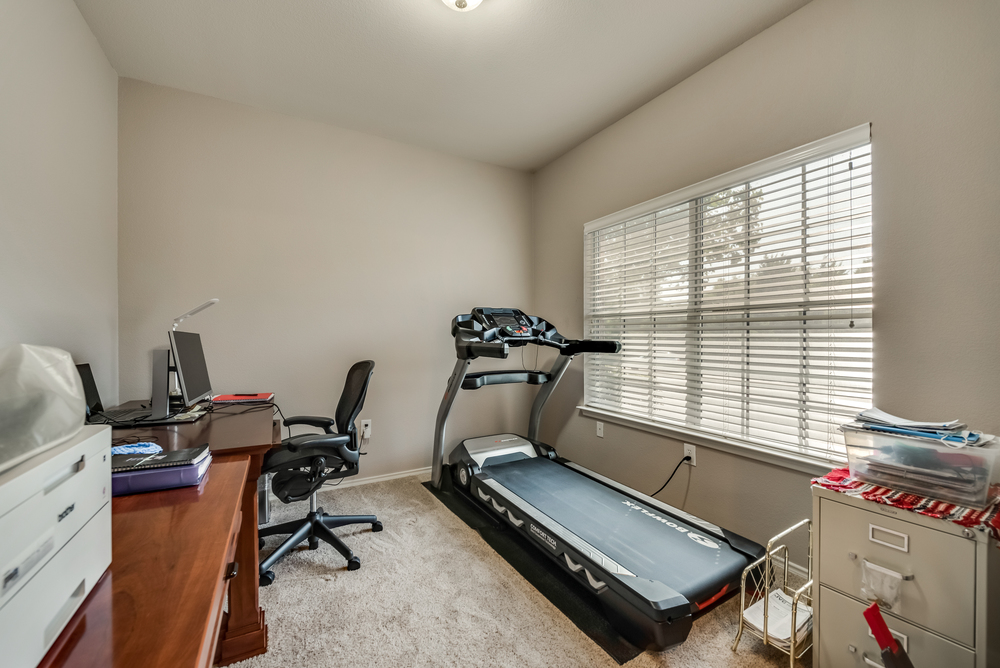
Art Niche Study or Exercise Room
-
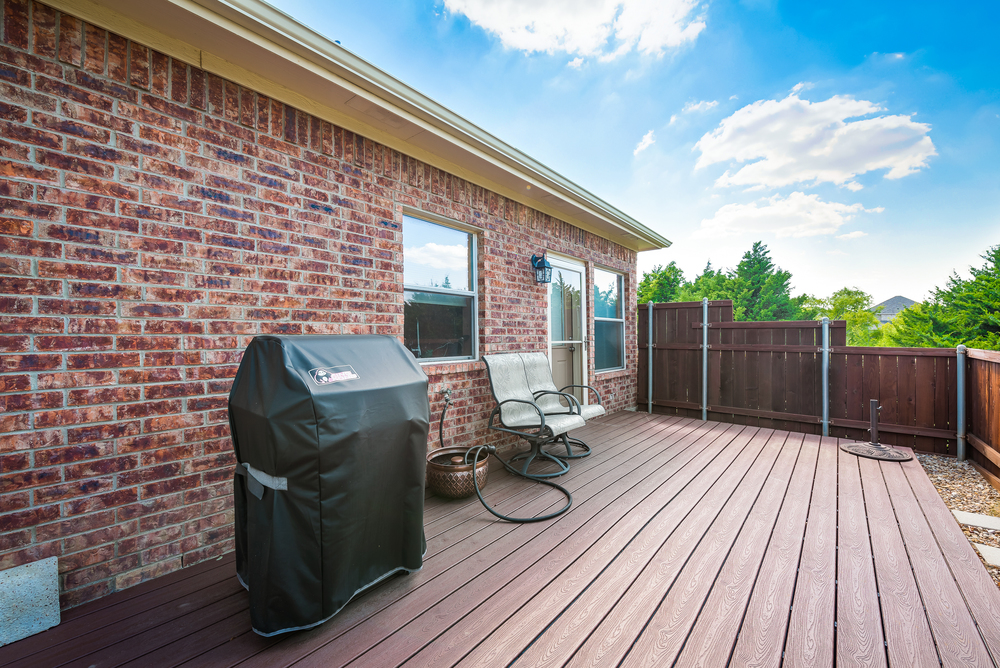
Large Deck
-
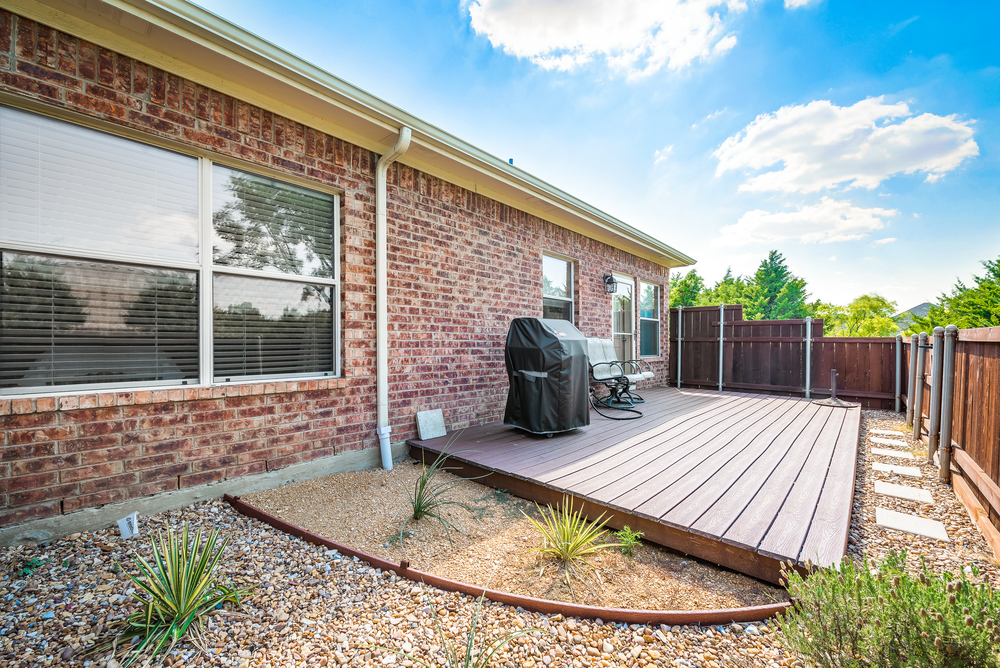
Stone Garden Surrounded by Wood Fence
-
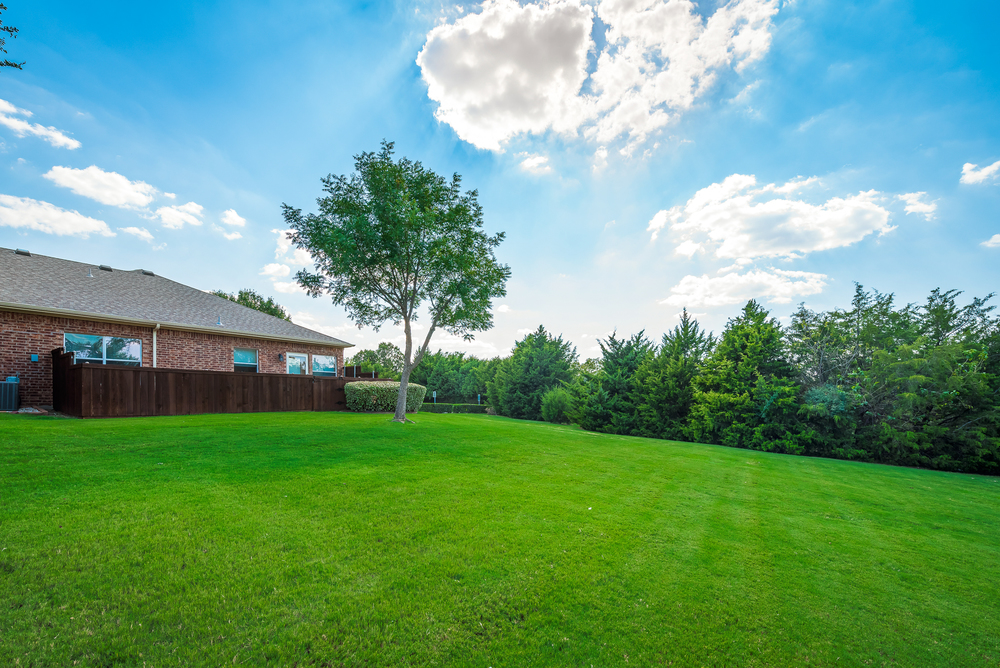
Home Overlooks Greenbelt
-
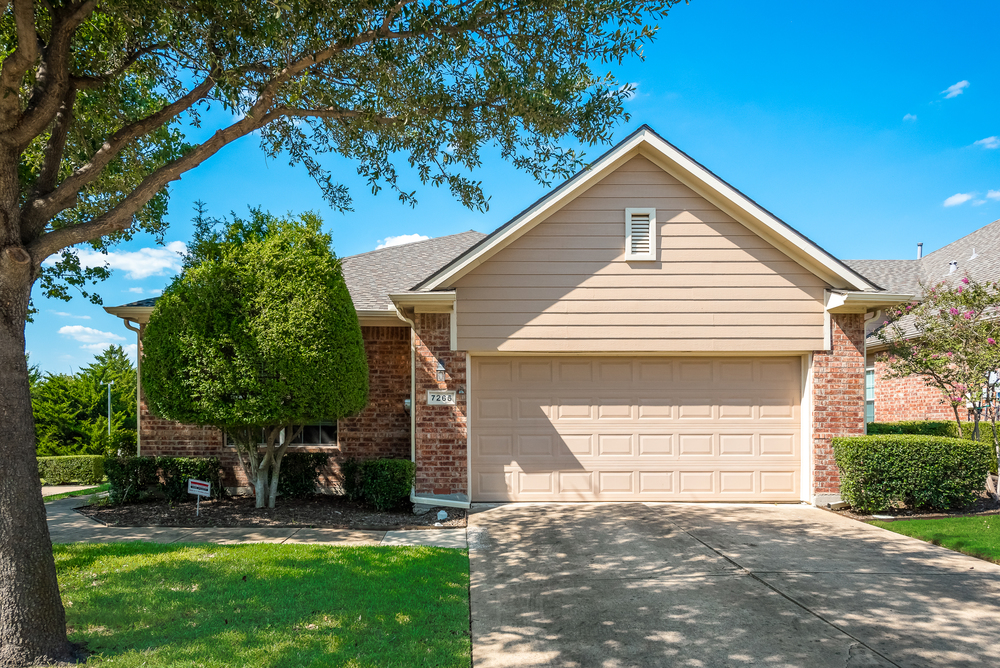
End Unit with Cul De Sac next to Parking
McKinney Realtor Jane Clark offers 7265 Garda Circle Pasquinellis Parker Estates Plano
Article Created by Jane Clark, Realtor
Amenities you will find inside!
Charming End Unit, Zero Lot, Single Story with Great Landscaping! Great Location! Near Arbor Hills Nature Preserve, Shopping and Dining!
- Brick Façade with Covered Porch
- End Unit, Next to Parking
- Lush Landscaping & Mature Tree, North/South Exposure
- Spacious Dining Area
- Family Room with Ceiling Fan and Art Niche
- Study or Craft/Exercise Room
- Master Suite features Ceiling Fan, Long Vanity, Separate Shower, & Large Walk-In Closets
- Split Secondary Bedroom
- Full Bath for Guests
- Spacious Utility Room with Shelving
- Fire Sprinkler System
- Kitchen offers Tile Floors and Greenbelt Views
- Stainless Steel Appliances Include: 5-Burner Electric Range, Built-In Microwave and Dishwasher
- Charming Breakfast Area
- 20 x 10 Deck and Stone Garden Surrounded by Wood Fence with Gate to Greenbelt Behind Home
- 2 Car Garage with Built-In Cabinetry and Insulated Door
- HOA Replaced Roof 2016
- Water Heater 2015
- Carpet 2015
- A/C and Furnace 2013
HOA Includes: Front & Back Yard Maintenance, Blanket Insurance, Exterior Maintenance -Roof, Fence & Paint & Community Pool
Tagged in:_ Best McKinney RealtorTucker Hill Homes
Property Location
Download PDF Graphics
Related Homes

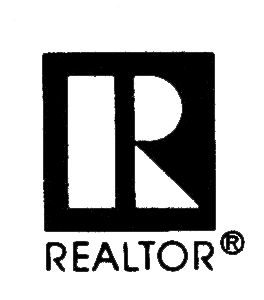

Built with HTML5 and CSS3
- Copyright © 2018 Jane Clark Realty Group LLC
Jane Clark is affiliated with Keller Williams McKinney No. Collin County
Jane Clark Realty Group LLC holds TREC Broker License #9001904