Call Jane:214-802-4680
- PRICE
- $489.900
- MLS NUMBER
- MLS: 14387334
- SQUARE FOOTAGE
- 2,660/tax
- SUBDIVISION
- Ballantrae@Stonebridge Ranch
- ROOM COUNT
- 3 Bedrooms / 3 Baths / 2 Dining / Living / Study / Game Room / Walk Out Attic / 2 Car Garage
- SCHOOLS
- McKinney ISD: / Eddins Elementary / Dowell Middle / McKinney Boyd High
- YEAR BUILT
- 2001
- LOT SIZE
- 0.15 Acres
-
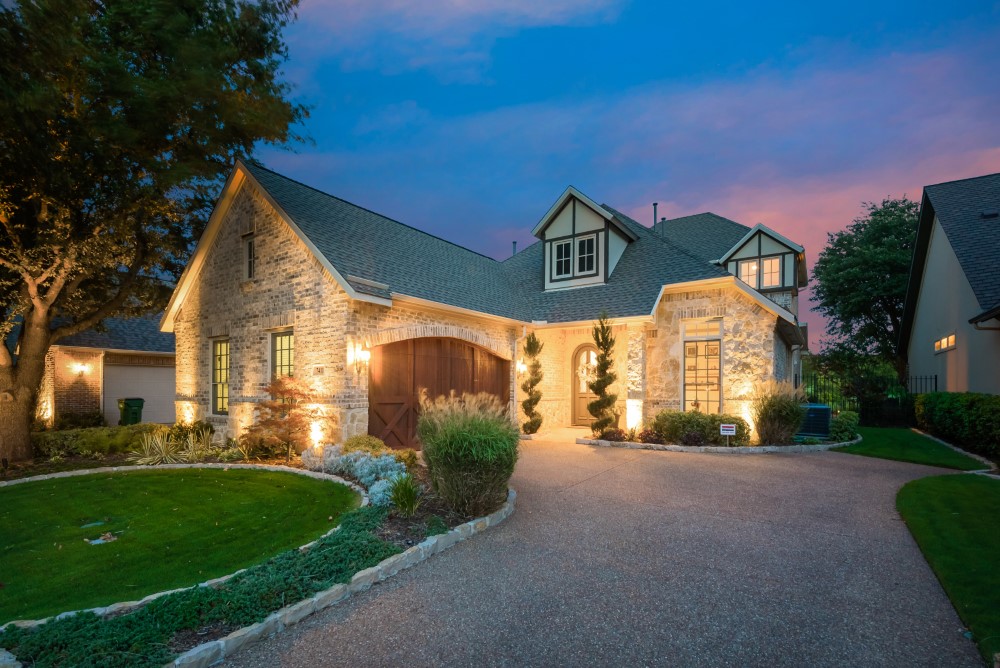
St Armond Ct
-
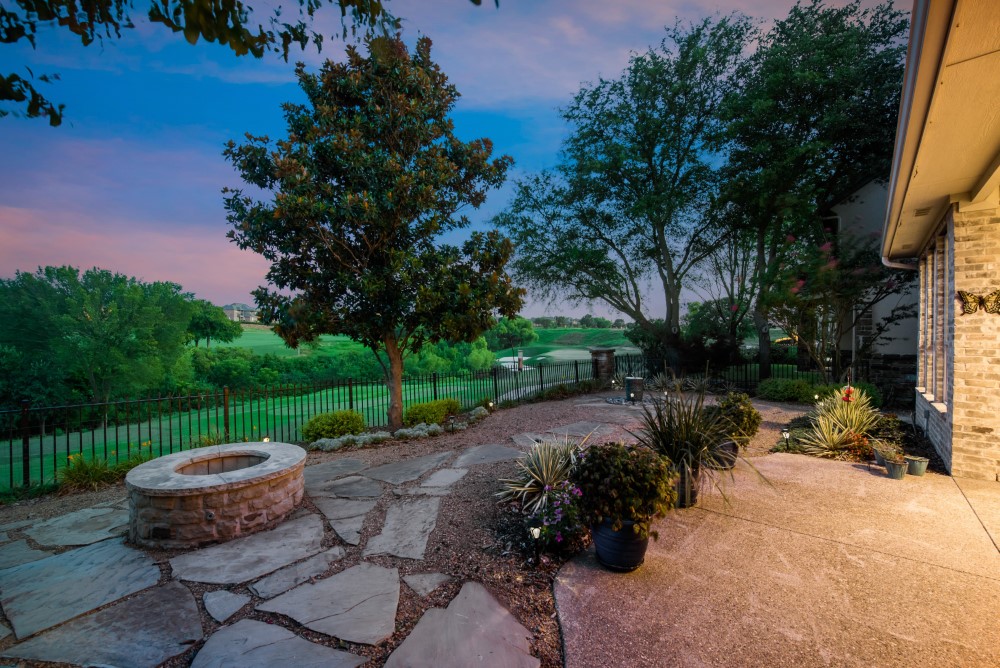
Backyard Overlooks Golf Course
-
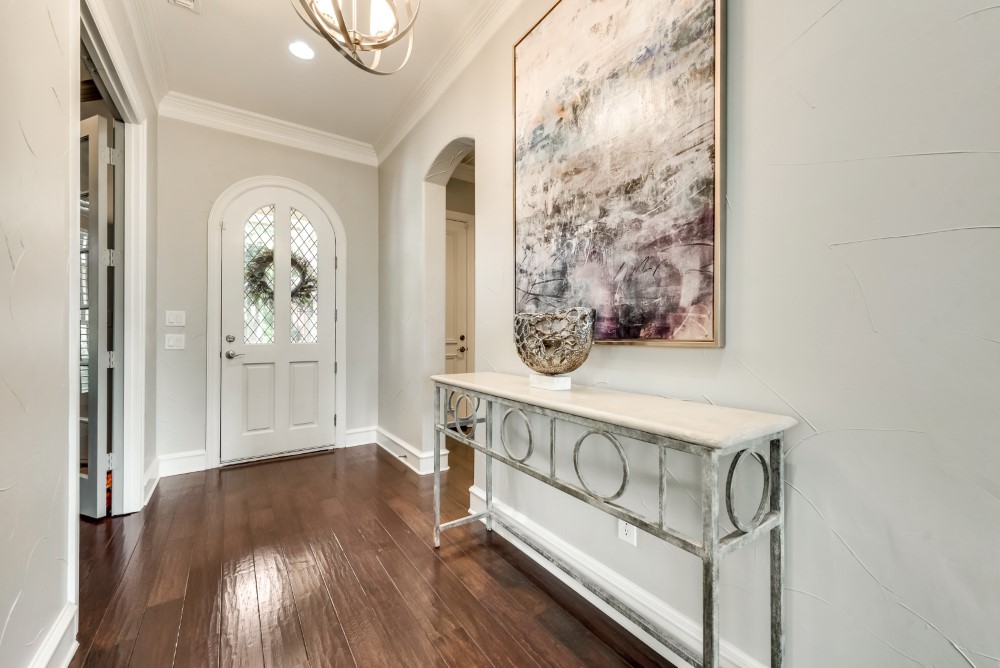
Bright Entryway
-
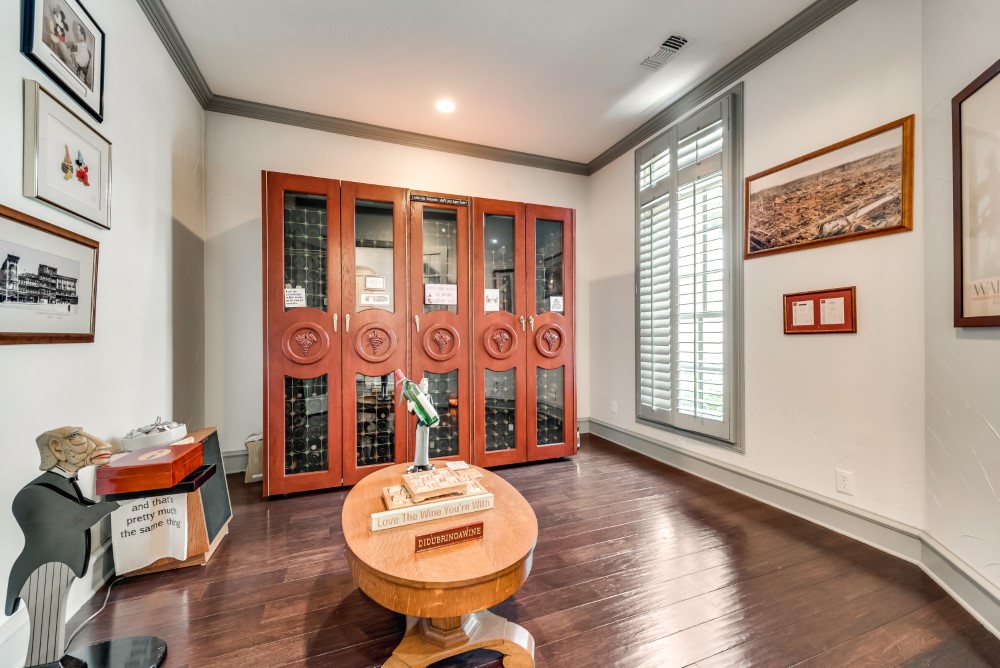
Study Features French Doors Crown Molding and Plantation Shutters
-
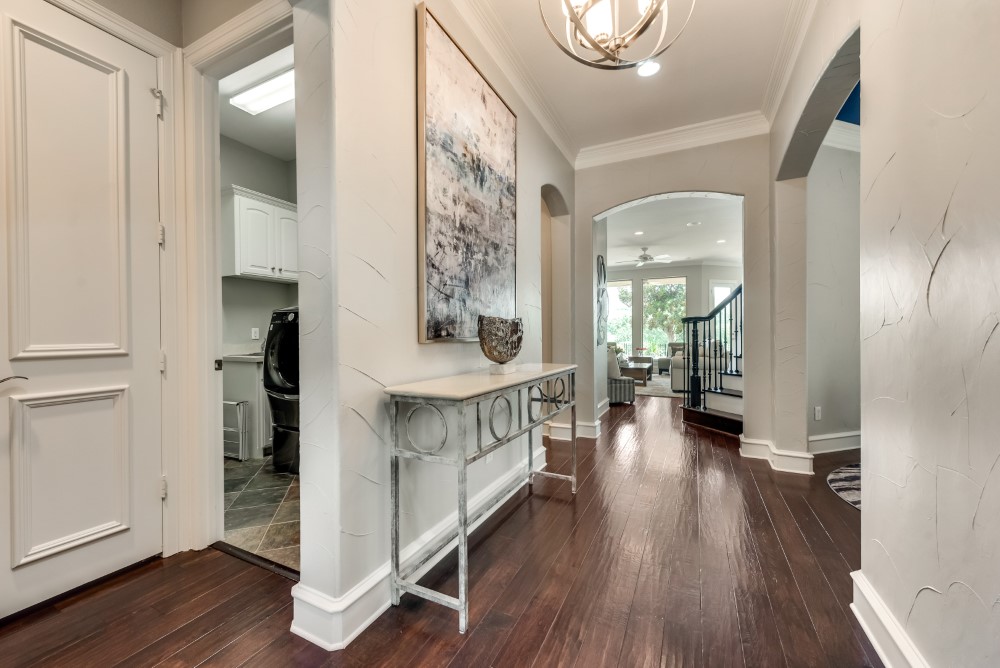
Harwoods Stretch Through Main Level
-
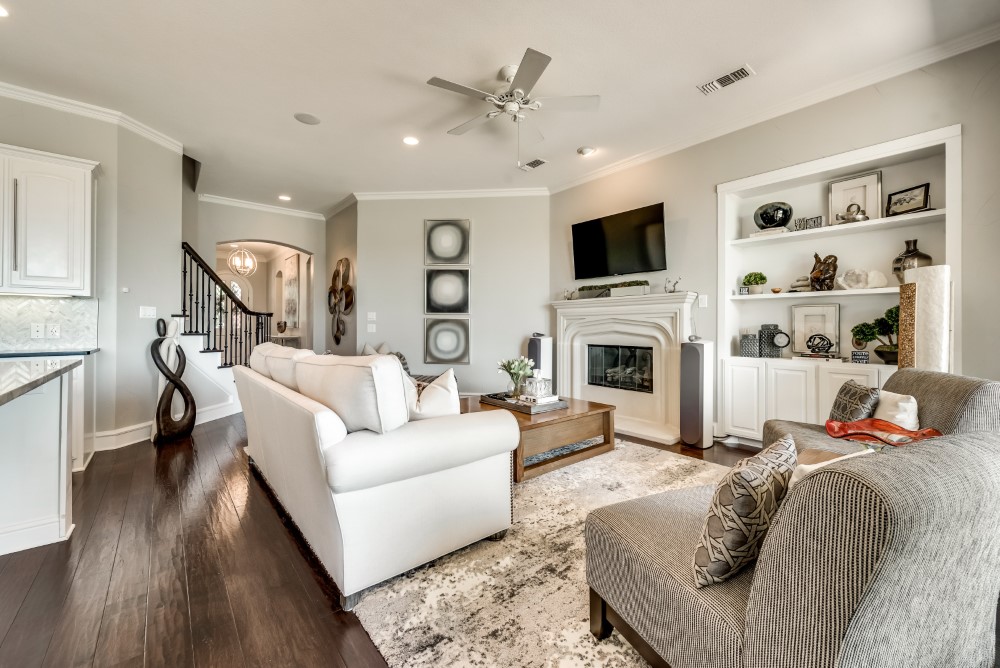
Family Room Features Built in Shelving and Cast Stone Gas Fireplace
-
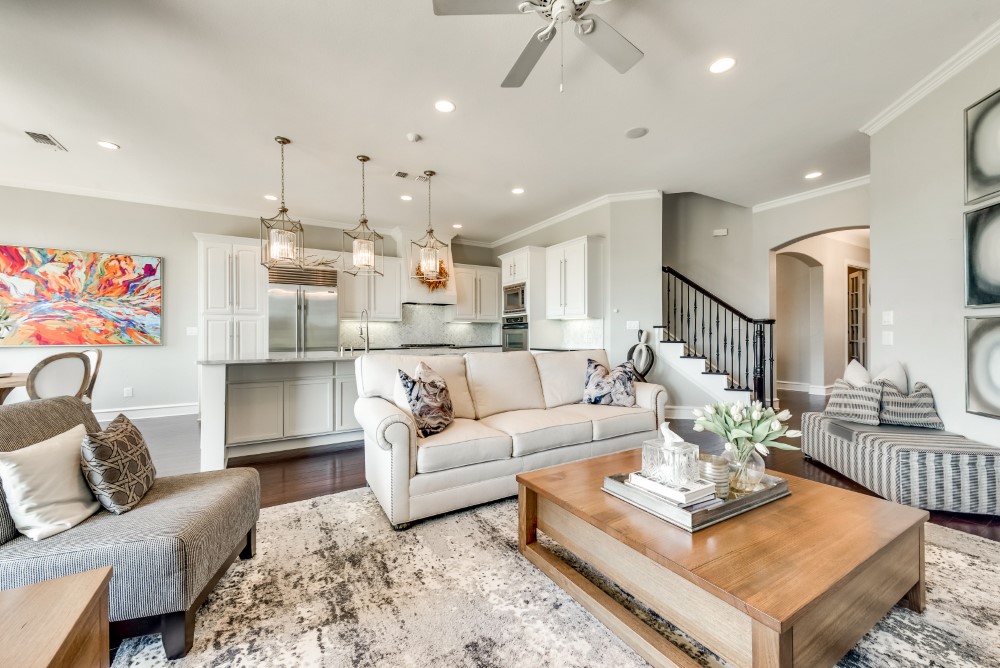
Perfect Floor Plan for Entertaining
-
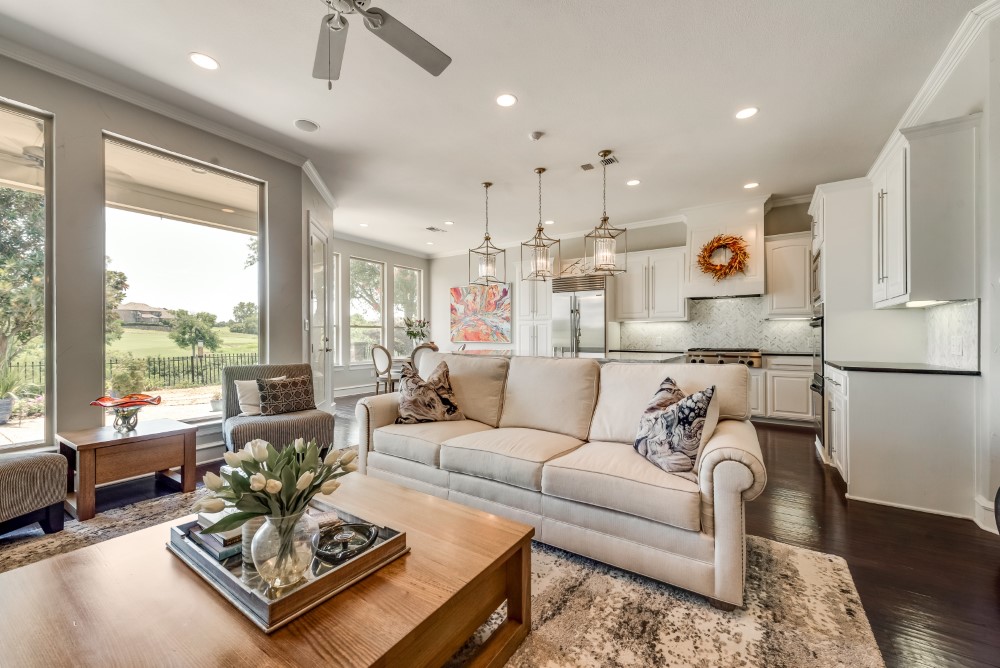
Large Paneless Windows Overlook Backyard
-
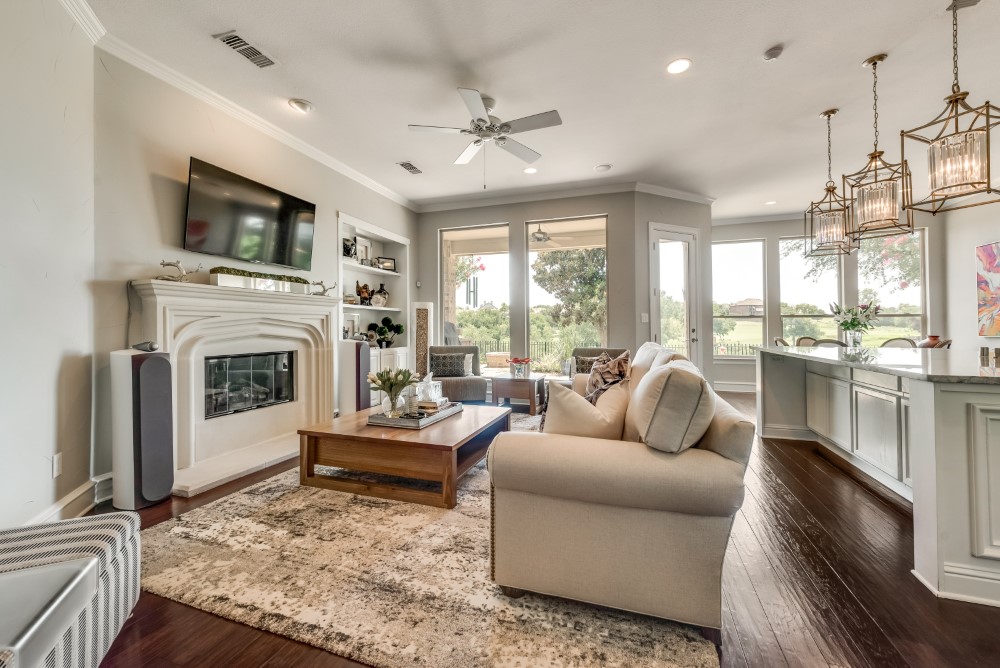
Family Room Features Built in Speakers
-
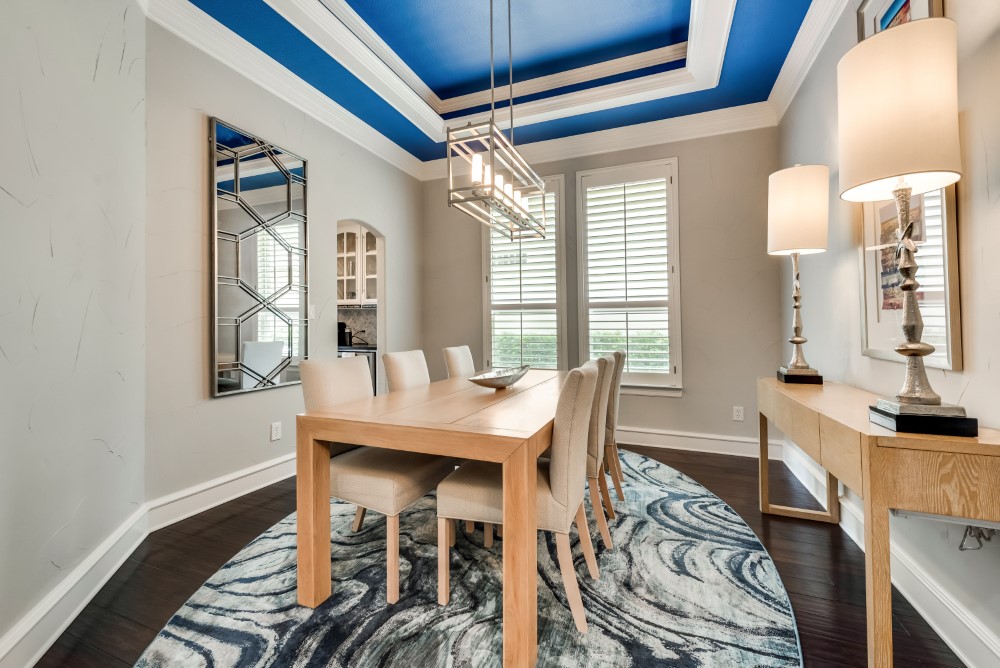
Formal Dining with Tray Ceiling Double Crown Molding
-
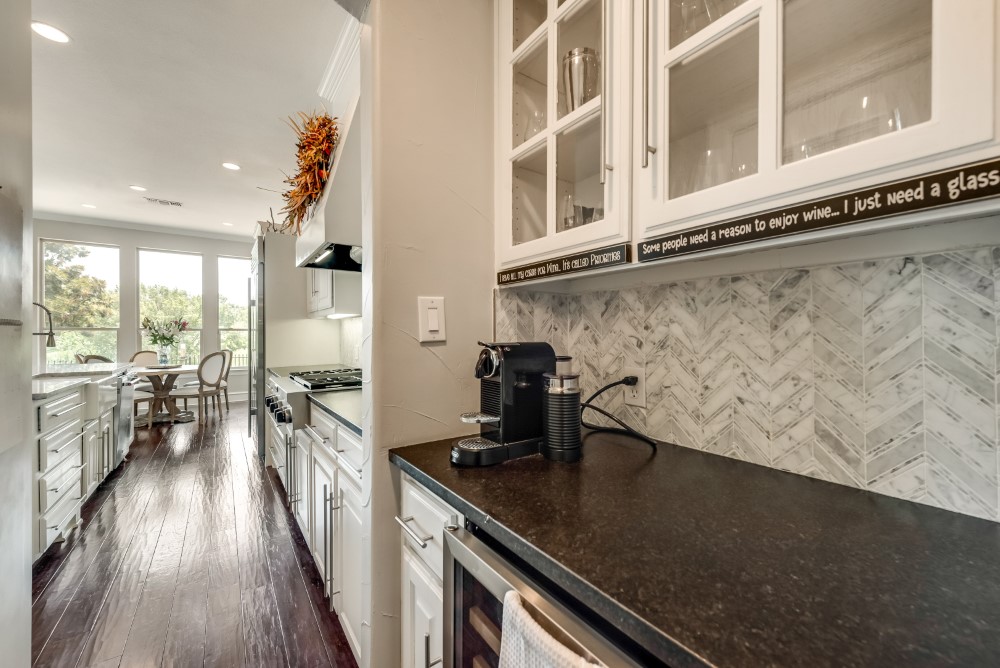
Butler s Pantry with Built in Wine Fridge
-
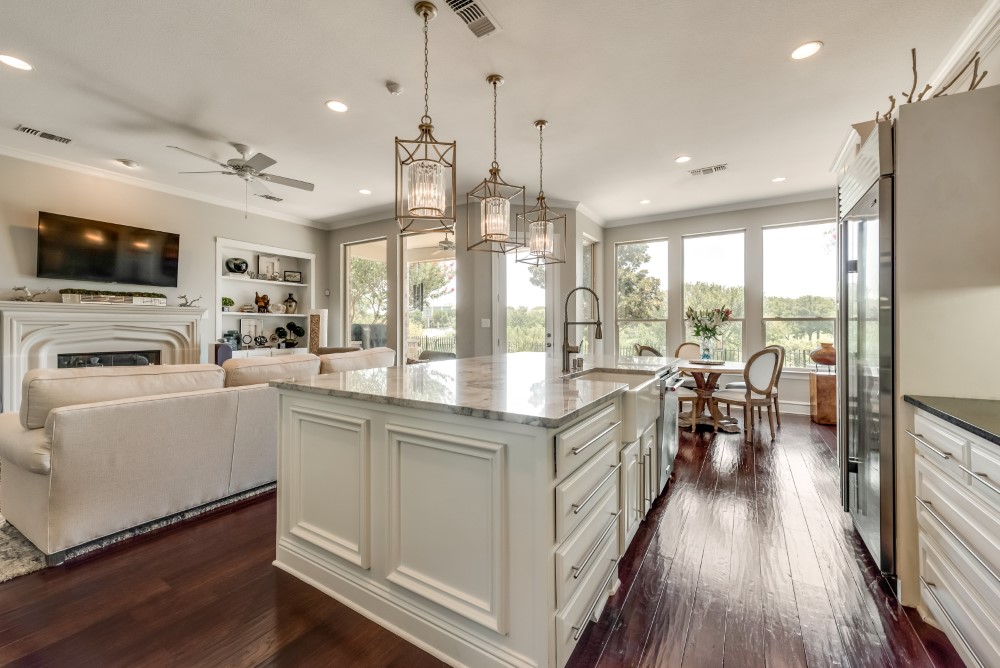
Kitchen Island with Quartzite Island and Farm Sink
-
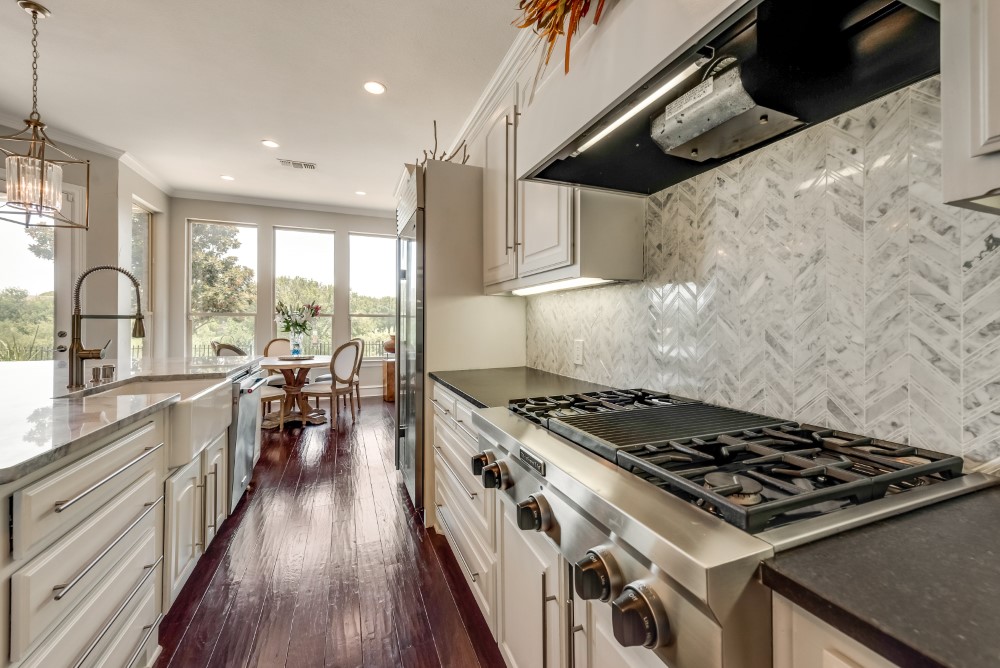
Honed Granite Counters and Kitchenaid Gas Cooktop
-
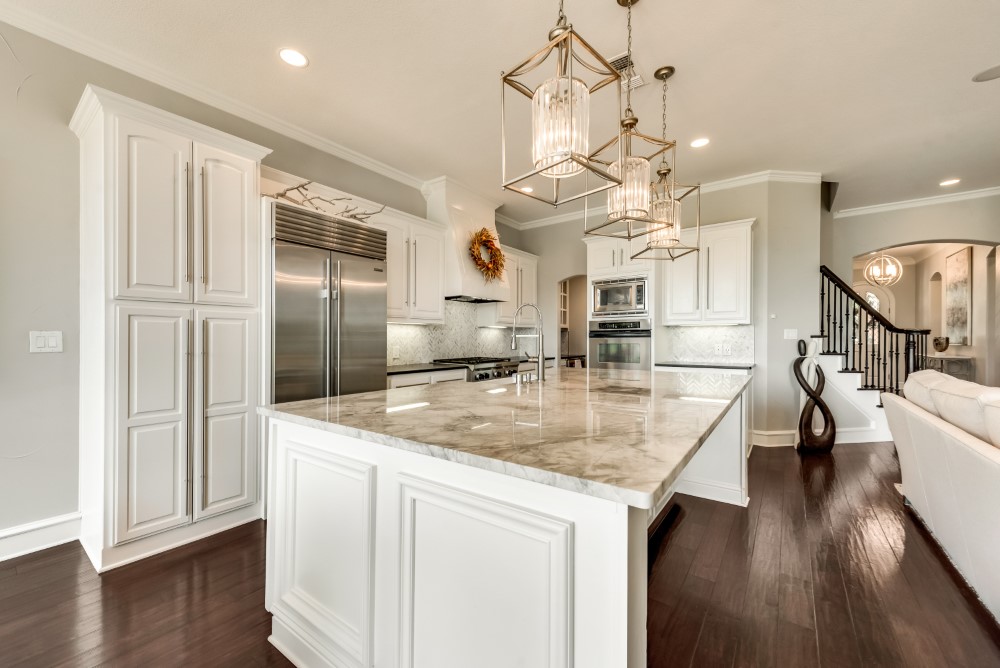
Built in Cabinetry and SubZero Fridge
-
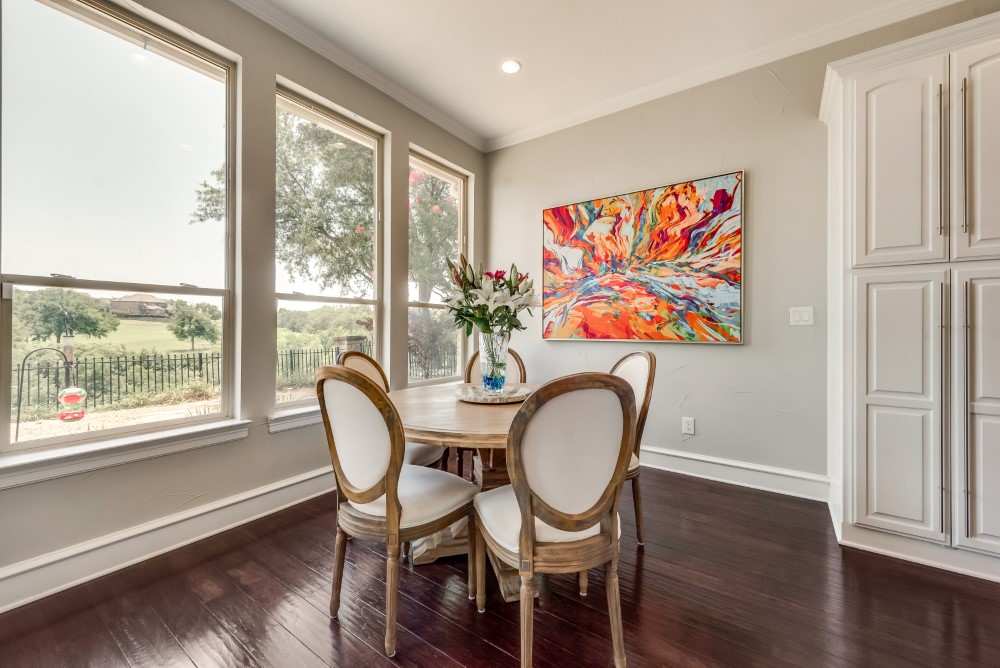
Breakfast Area with Golf Course Views
-
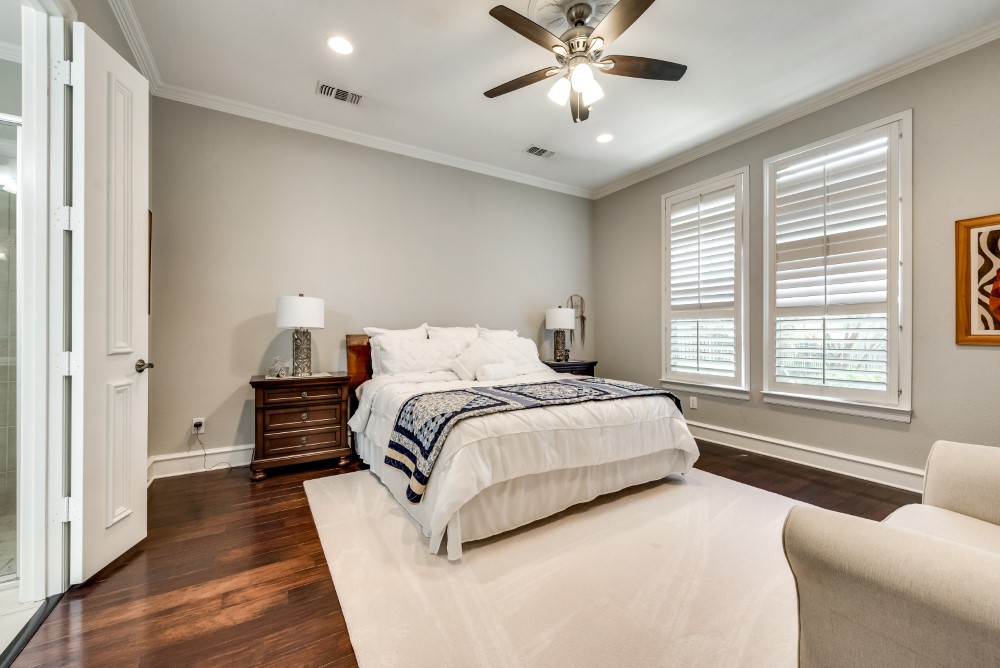
Master Suite with Recessed Lighting and Plantation Shutters
-
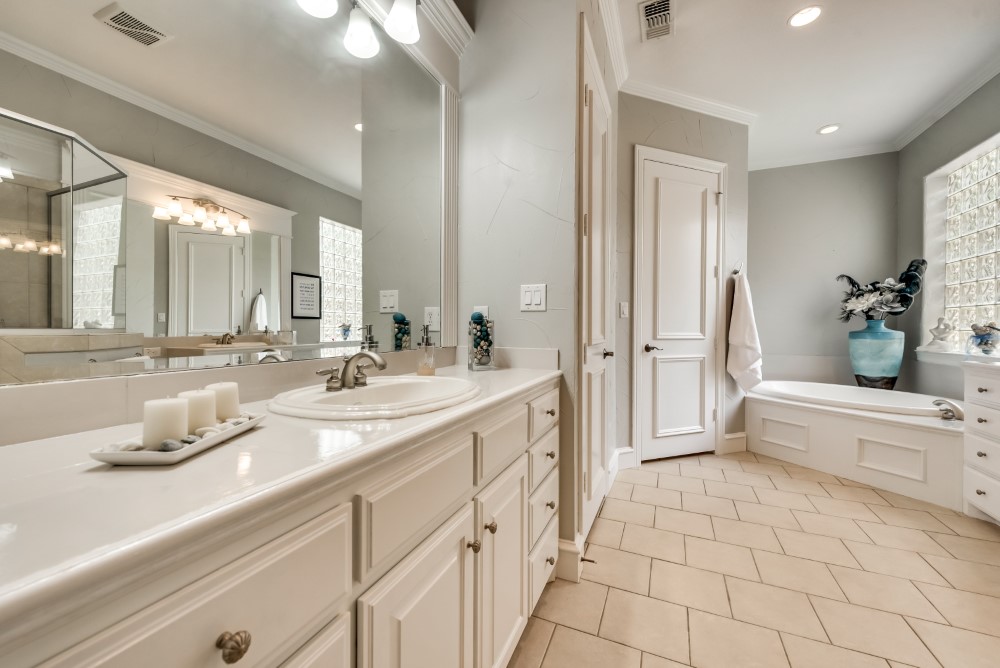
Spa Like Master Bath
-
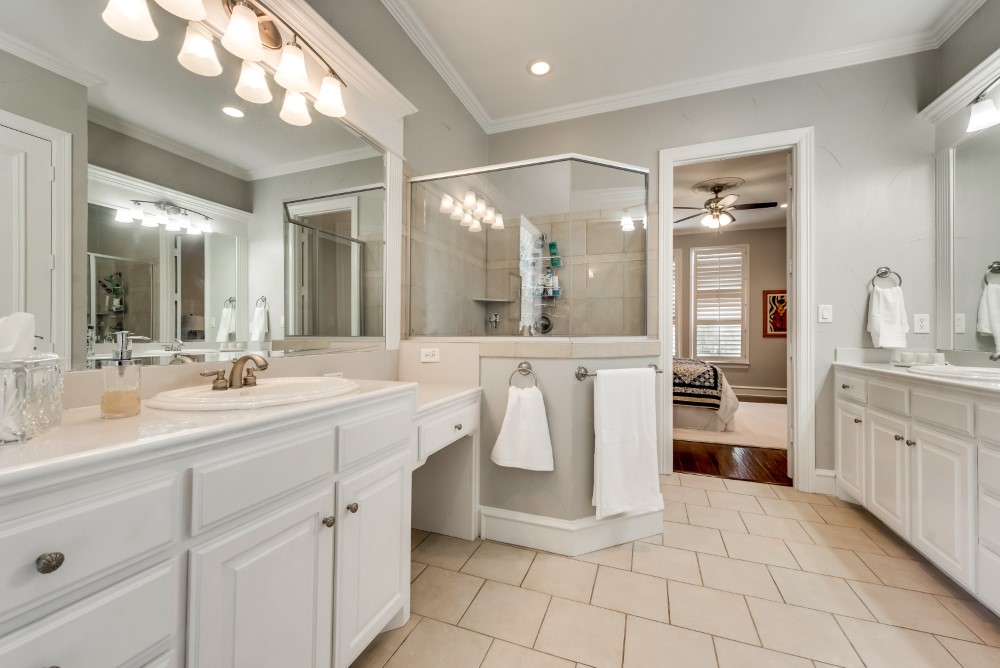
Master Bath with Dual Vanities and Large Shower
-
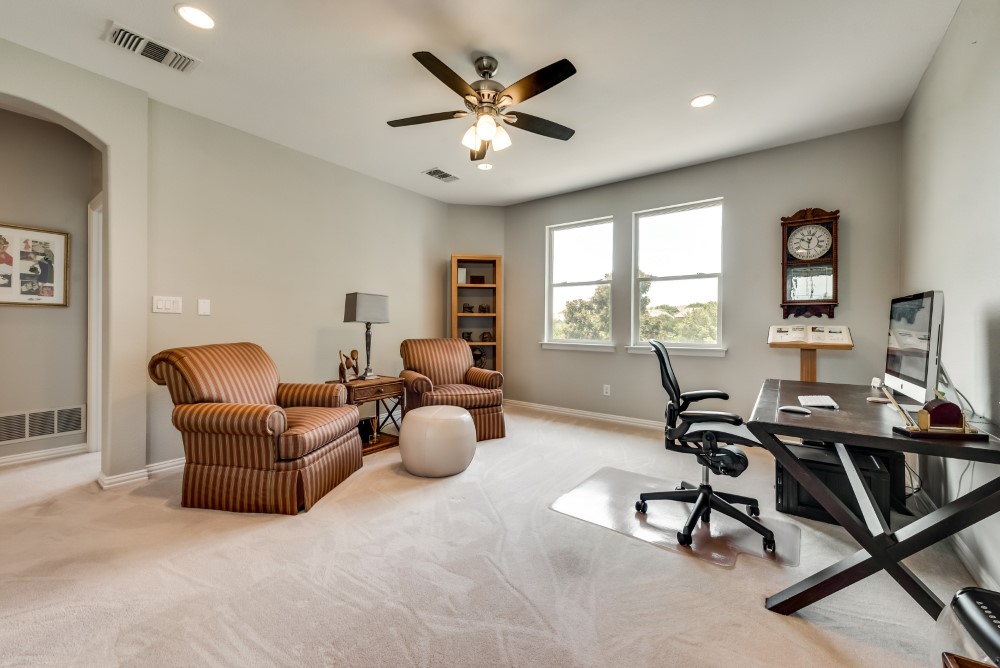
Upstairs Game Room
-
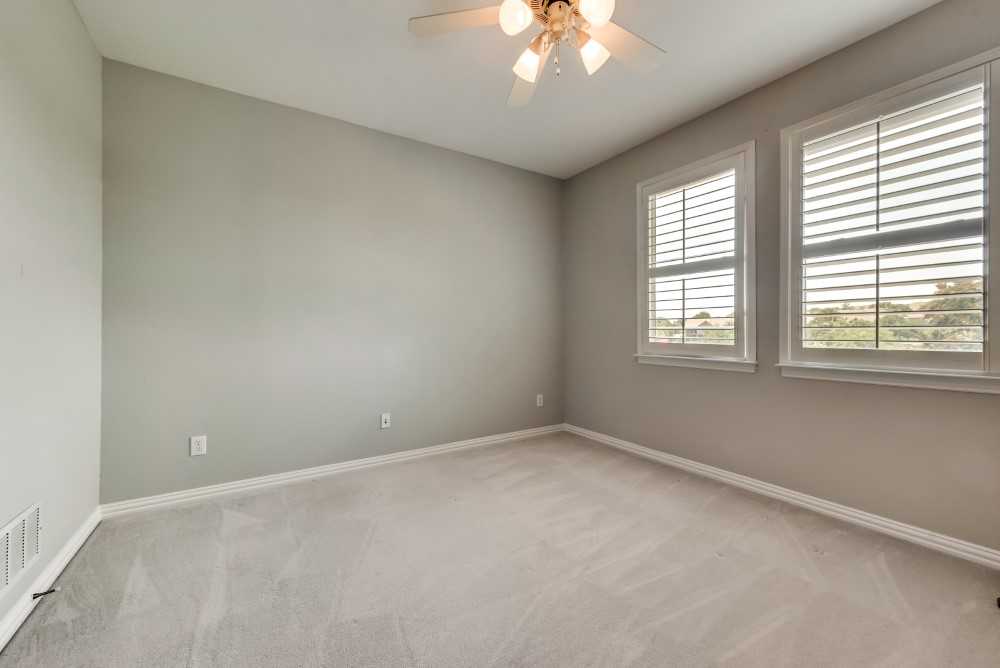
Secondary Bedroom with plantation Shutters
-
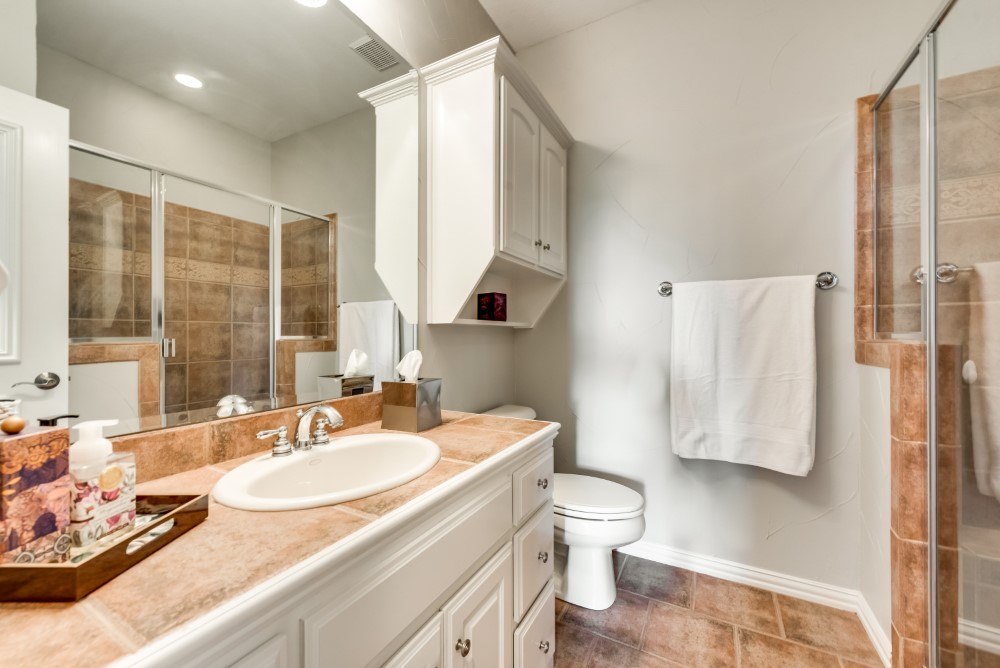
Full Bathroom with Large Shower
-
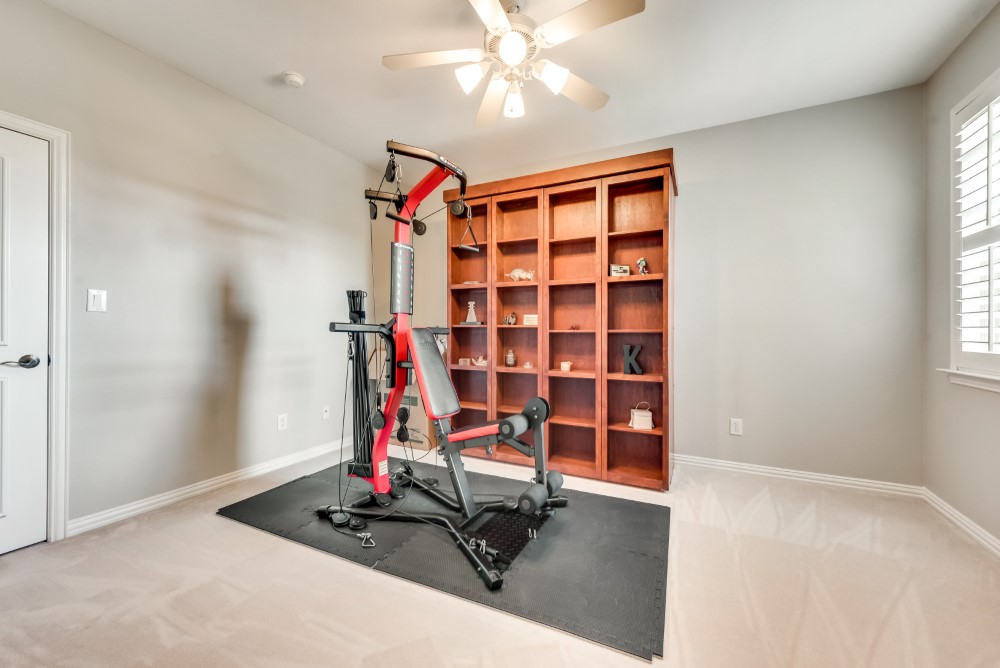
Bedroom with walk in closet
-
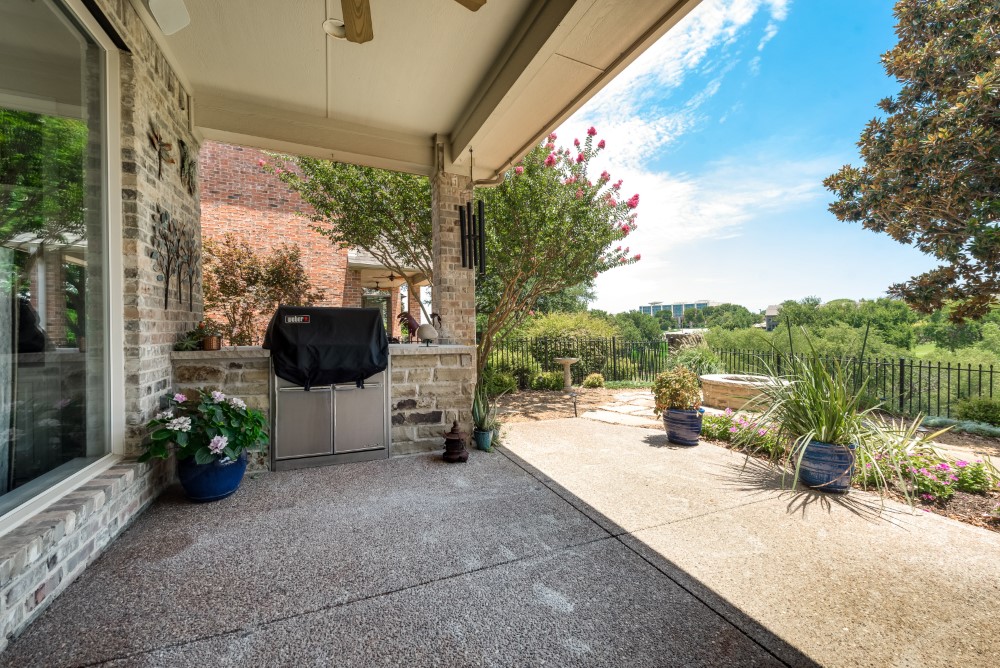
Covered Patio with Outdoor Kitchen
-
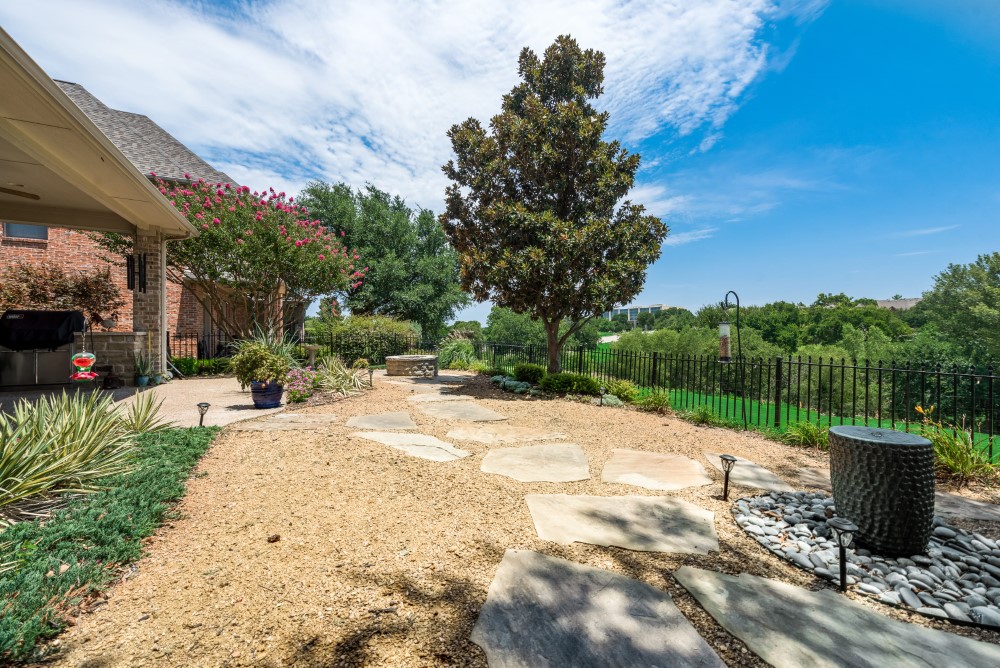
Backyard Oasis with Fire Pit
-
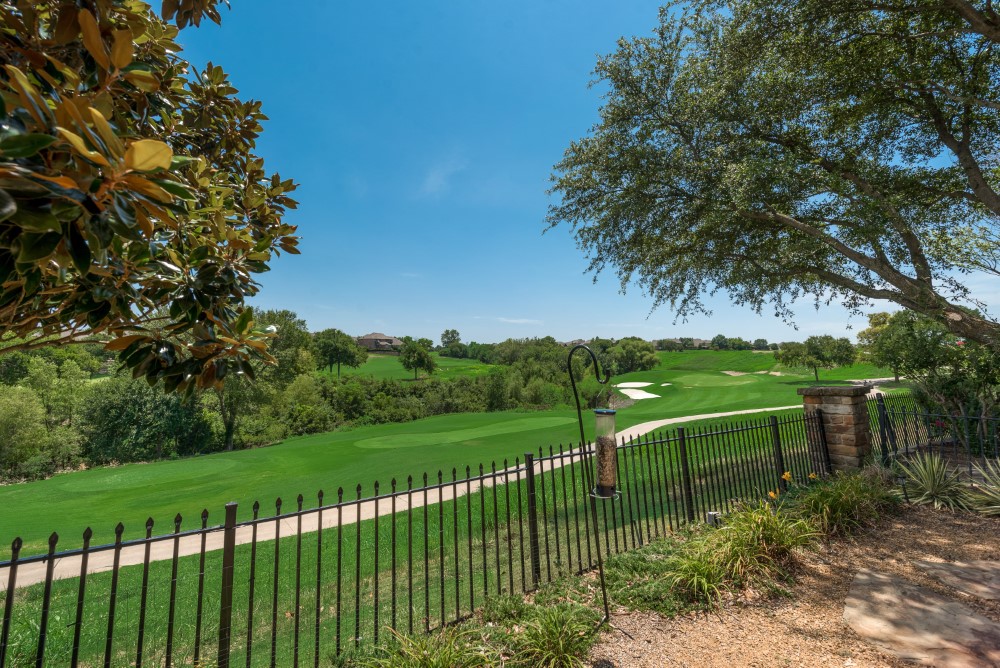
Backyard Overlooks Golf Course with Wrought Iron Fence
-
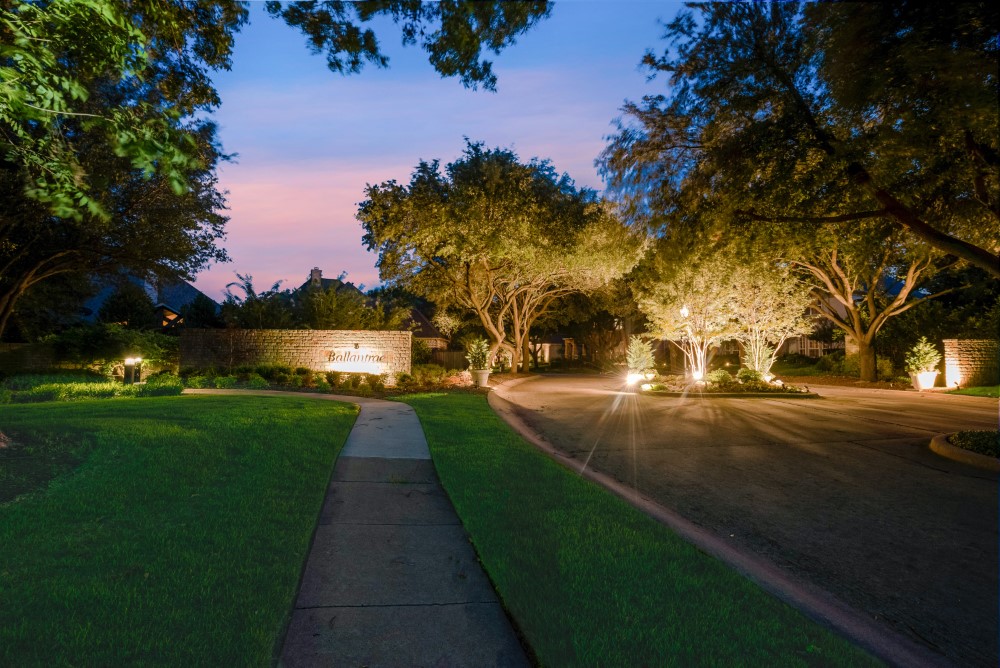
Ballantrae Stonebridge Ranch
-
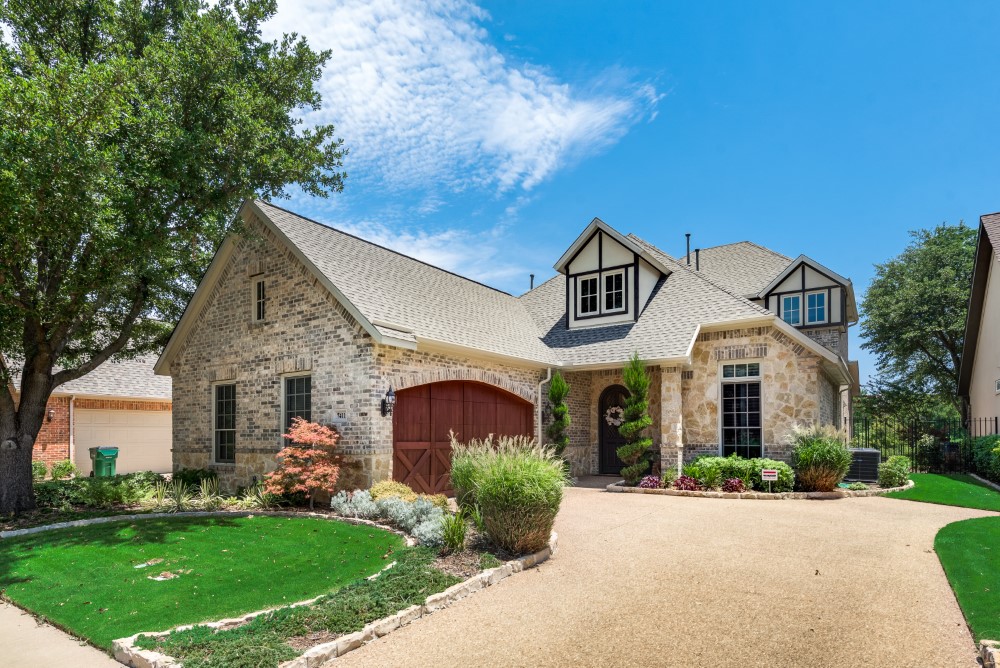
Lush Landscaping and Mature Trees
McKinney Realtor Jane Clark offers 7411 Saint Armond Court, Ballantrae, Stonebridge Ranch. McKinney
Article Created by Jane Clark, Realtor
Amenities you will find inside!
Gorgeous Bradford Home Located on the 5th Hole of the Stonebridge Ranch Dye Course! Stunning Backyard Views and Amazing Location!
- Brick Façade with Stone Accents, Cozy Front Porch, Lush Landscaping and Mature Trees
- Hardwoods Stretch Main Level, Except Bathrooms and Utility
- Solid Core Doors and Paneless Windows Throughout
- Perfect Floorplan for Entertaining
- Private Study offers French Doors, Crown Molding and Plantation Shutters
- Formal Dining with Tray Ceiling, Double Crown Molding, Plantation Shutters and Chic Chandelier
- Inviting Family Room featuring Gorgeous Backyard Views, Built-In Speakers, Built-In Shelving and Cast Stone, Gas Log Fireplace
- Gourmet Updated Kitchen has Built-In White Cabinetry, Honed Granite Counters, Glass Tile Backsplash, Farm Sink and Stunning Quartzite Island with Pendant Lights and Breakfast Bar Seating
- Stainless Steel Appliances include: Commercial Grade Kitchenaid Gas Cooktop with Grill, SubZero Fridge, Double Ovens, Kitchenaid Dishwasher and Built-In Microwave
- Charming Breakfast Area with Golf Course Views
- Private Master Suite has Recessed Lighting and Plantation Shutters
- Spa-Like Master Bath with Dual Vanities, Jetted Tub, Large Separate Shower and Custom Walk-In Closet
- Upstairs features Game Room with Recessed Lighting and Built-In Desk
- Two Secondary Bedrooms each with Walk-In Closets
- Full Bathroom with Large Stand Up Shower and Beveled Mirror
- Large Floored Attic Walk-Out
- Main Level Utility has Built-In Cabinetry and Sink
- Relaxing Backyard Oasis has 15x9 Covered Patio with Outdoor Kitchen, Surround Speakers, Fire Pit and Breathtaking Views
- Wrought Iron Fence and Mosquito Misting System
- 2 Car Oversized Swing Garage with Cedar Door
- Roof—3yrs, Water Heater—3yrs
Your full width content goes here
Tagged in:_ Best McKinney RealtorTucker Hill Homes
Property Location
Download PDF Graphics
Related Homes

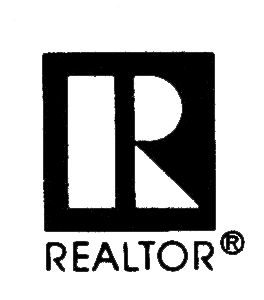

Built with HTML5 and CSS3
- Copyright © 2018 Jane Clark Realty Group LLC
Jane Clark is affiliated with Keller Williams McKinney No. Collin County
Jane Clark Realty Group LLC holds TREC Broker License #9001904