- PRICE
- $625,000
- MLS NUMBER
- MLS: 14342760
- SQUARE FOOTAGE
- 3,801/appraisal
- SUBDIVISION
- oak Highland Estates
- ROOM COUNT
- 4 Beds / 4.5 Baths / Living / 2 Dining / Den / Water Feature / Grassy Yard / 3 Car Garage Oversized
- SCHOOLS
- Richardson ISD / Elementary: Mosshaven / Junior High: Forest Meadow / High School: Lake Highlands
- YEAR BUILT
- 1983
- LOT SIZE
- 0.3206/tax
-
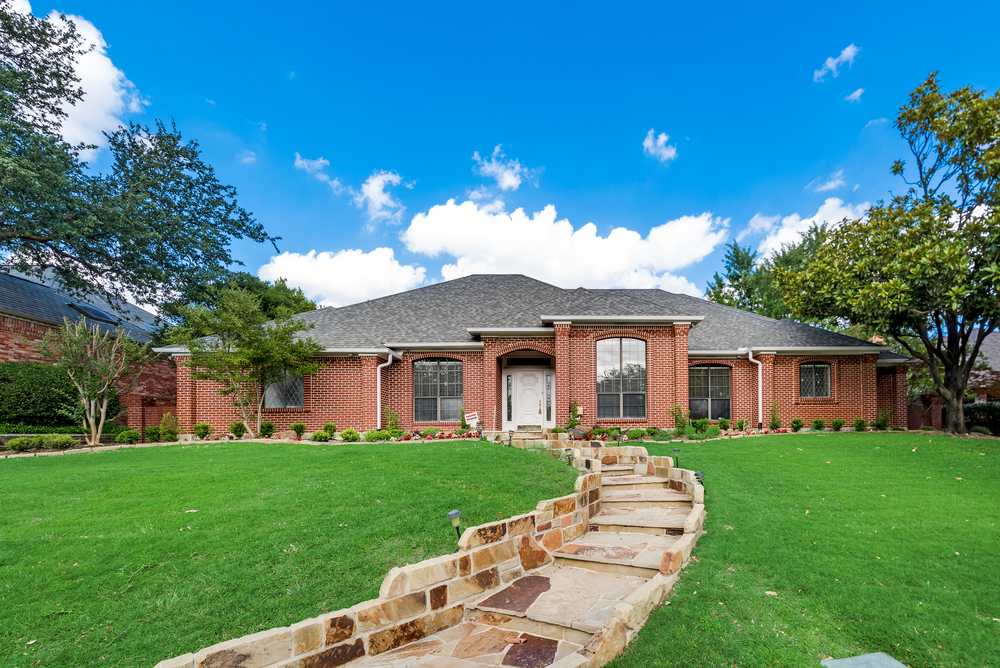
Moss Haven Drive
-
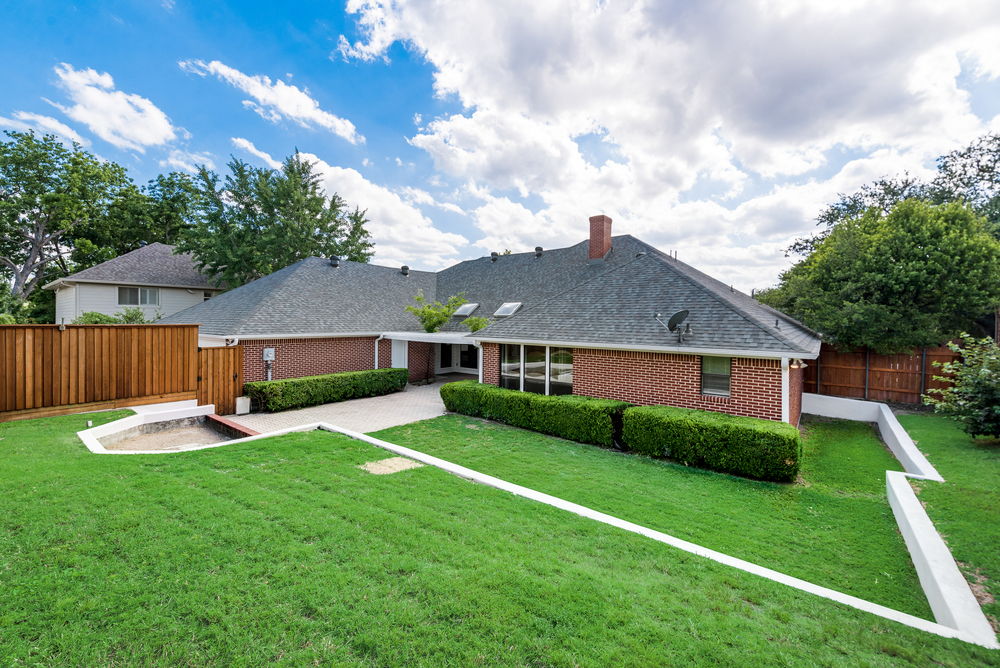
Gorgeous Backyard with Soothing Fountain
-
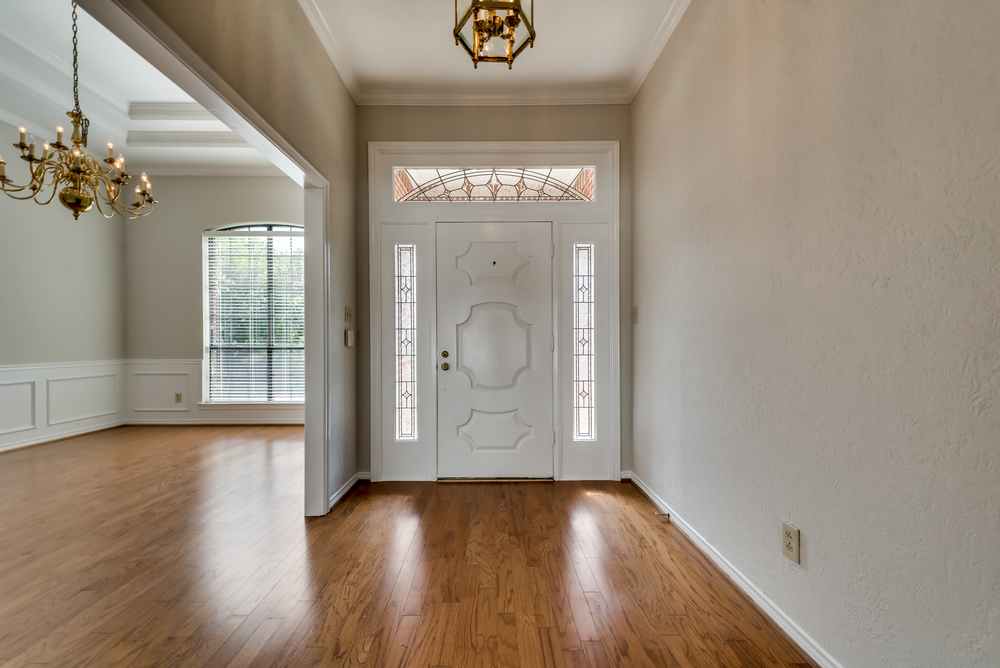
Entry
-
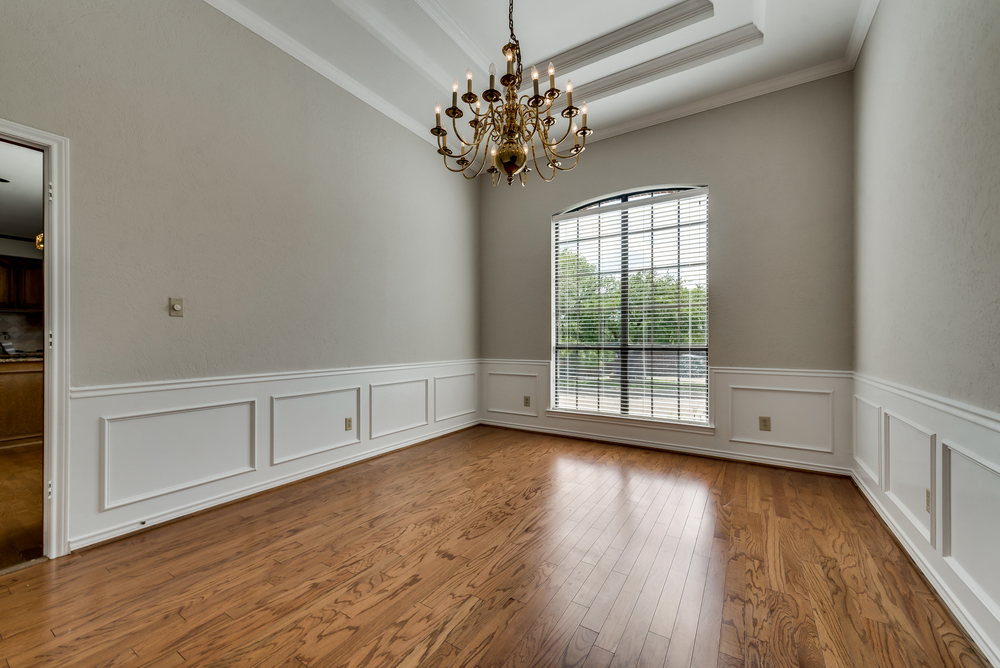
Elegant Formal Dining off Entry
-

Spacious Family Room has Wall of Paneless Windows looking out to Covered Patio
-
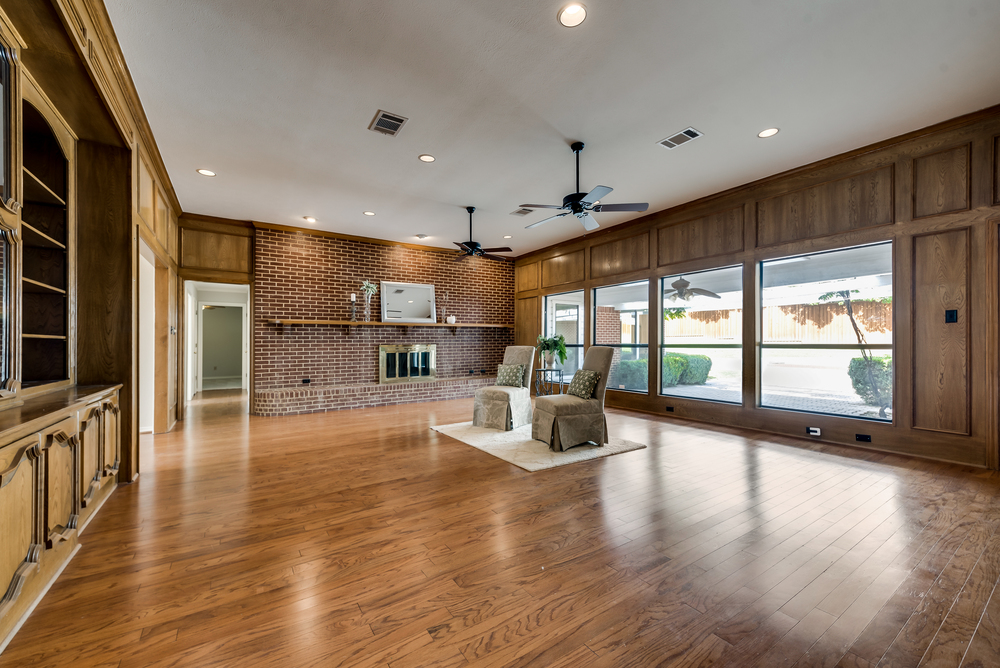
Brick Fireplace with Raised Hearth and Mantel
-

Family Room features Wall of Stunning Built In Cabinetry with Glass Door Details and Wet Bar
-
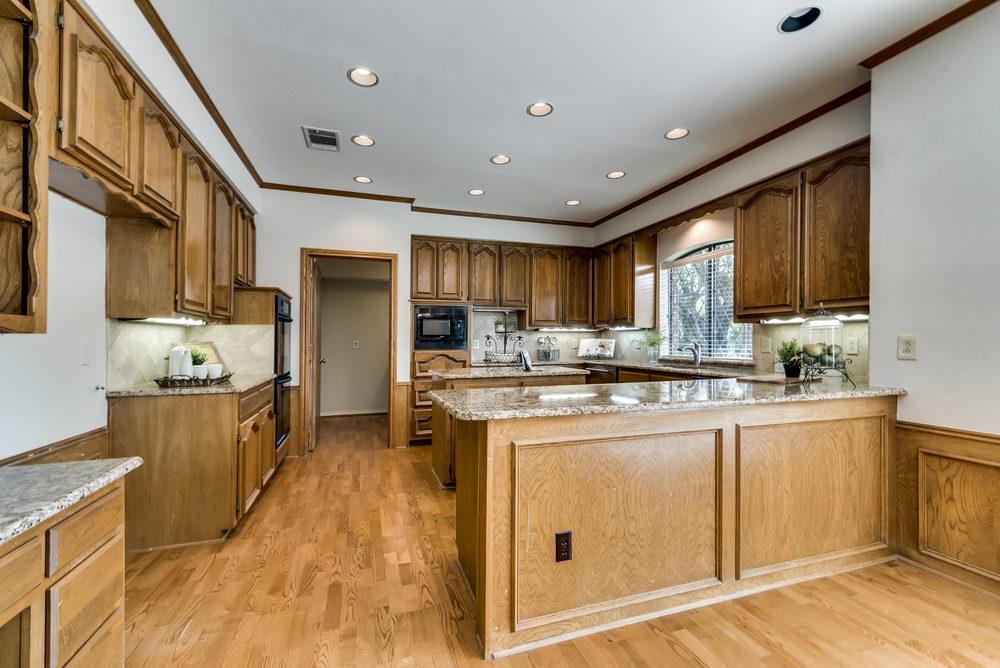
Gourmet Kitchen
-

Gourmet Kitchen offers Granite Countertops Under Mount Lighting Built In Compactor and Microwave
-
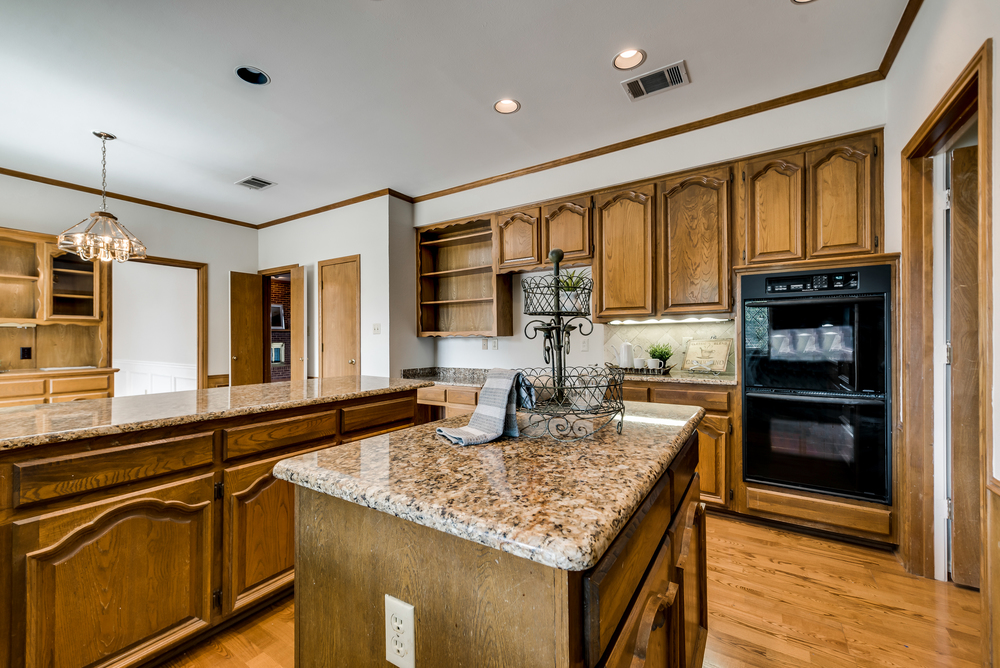
Island and Double Ovens
-
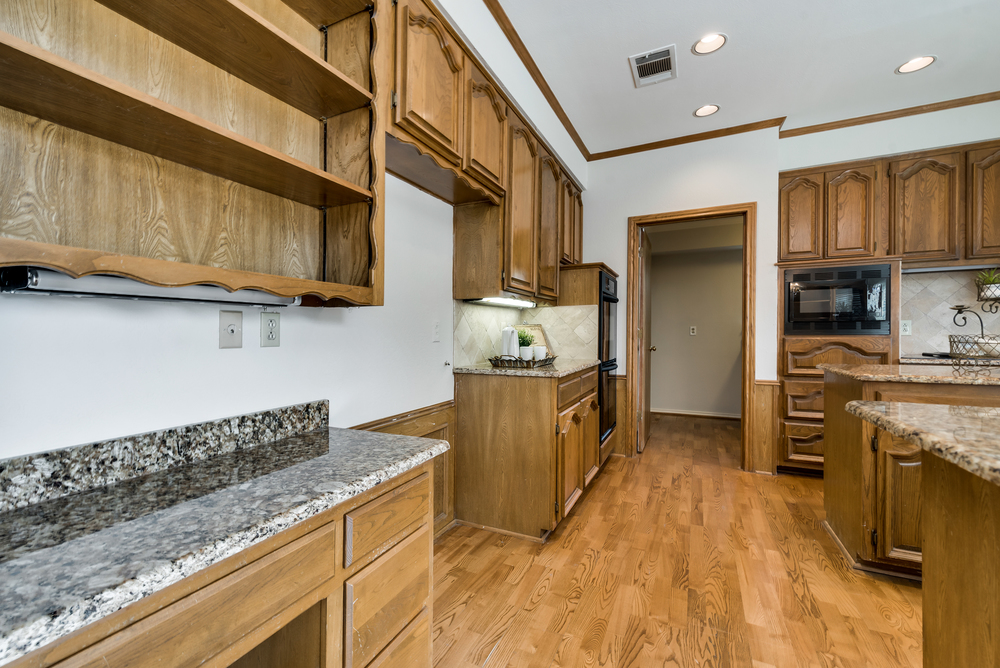
Built In Desk Area
-
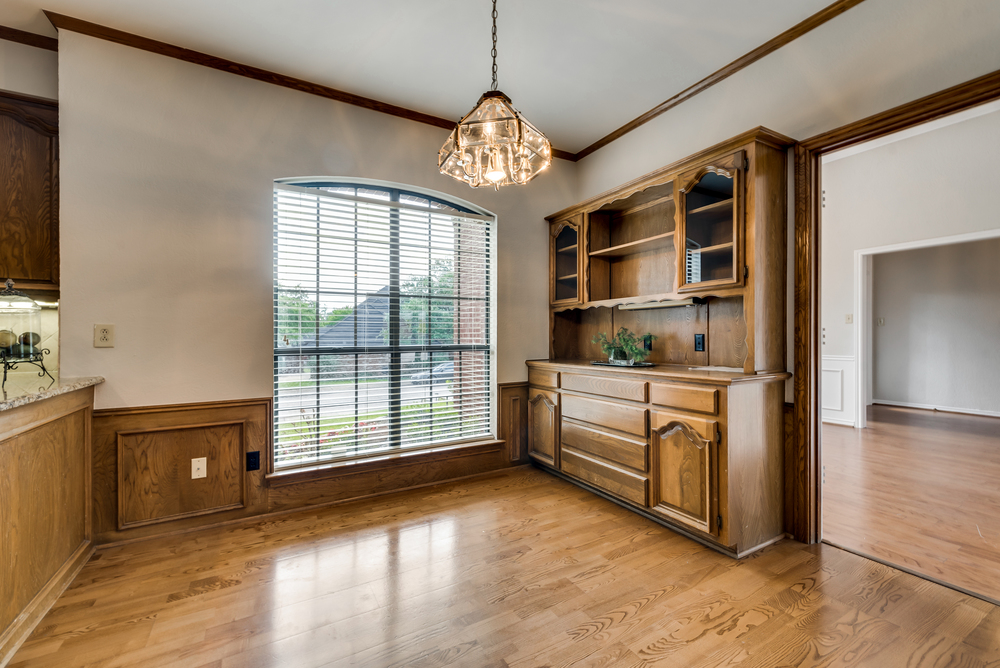
Charming Breakfast Nook has Built In Hutch
-

Game Room or Den has Walk In Closet and Door to Side Yard
-

Beamed Ceiling Wood Paneling and Door to Covered Back Patio Round out the Space
-

Private Master Suite has Recently Replaced Carpet and Room for Sitting Area
-

Master Bedroom has Paneless Windows and Gorgeous Backyard Views
-

Just outside Master Bedroom is a Large Cedar Closet
-

Dual Master Baths feature Separate Vanities and Jetted Tub
-
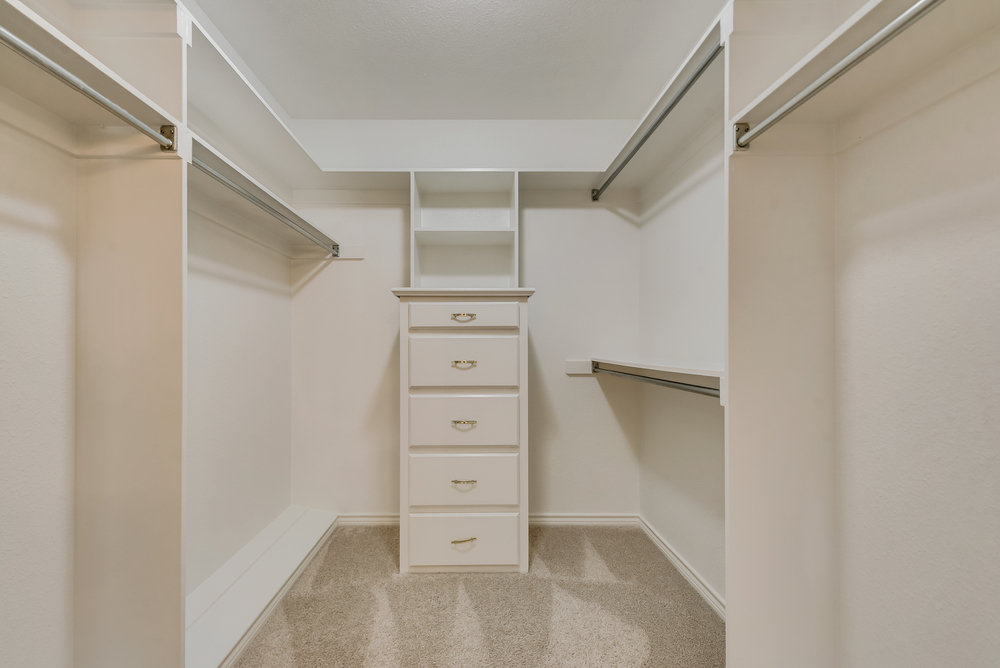
Each has Large Custom Closet
-
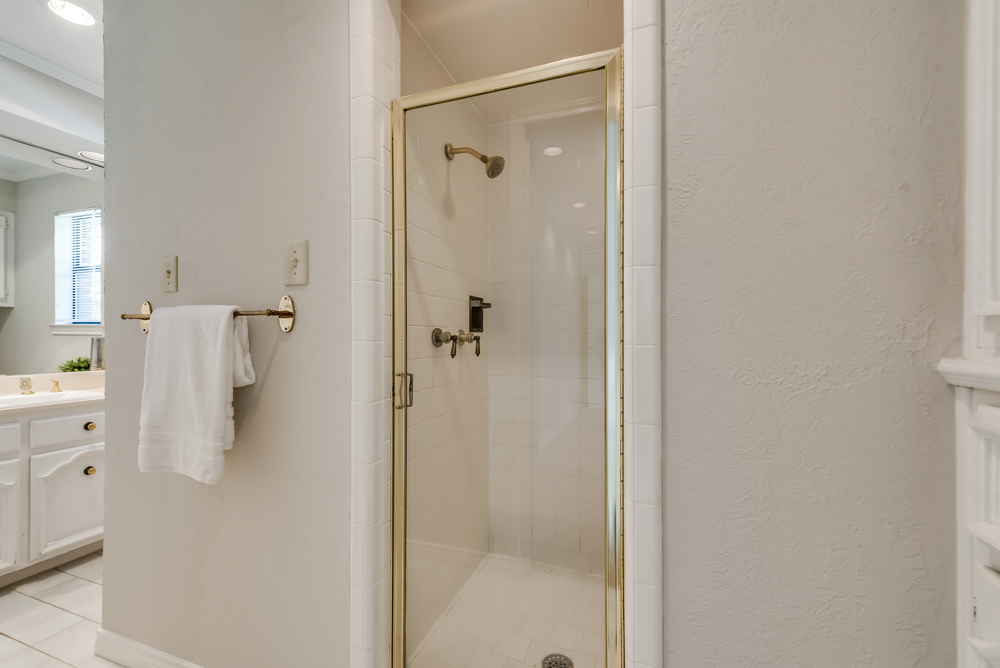
Other Master Bath has Stand Up Shower
-
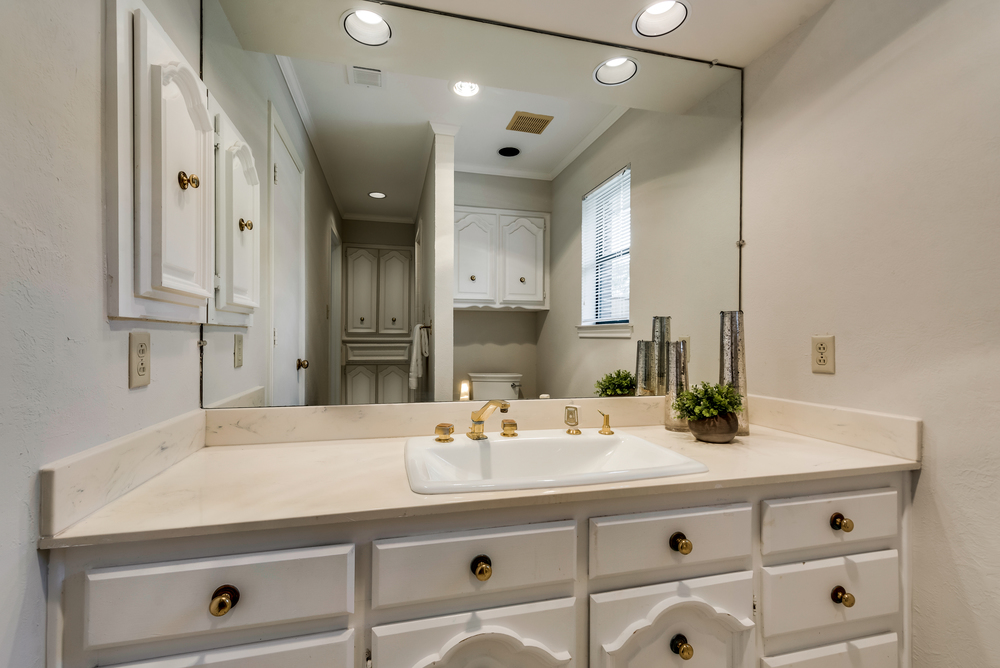
Second Master Bath Vanity
-

Secondary Bedrooms with Recently Installed Carpet Share a Jack and Jill Bathroom
-

Each Bedroom has it s Own Vanity Area with Walk In Closet
-
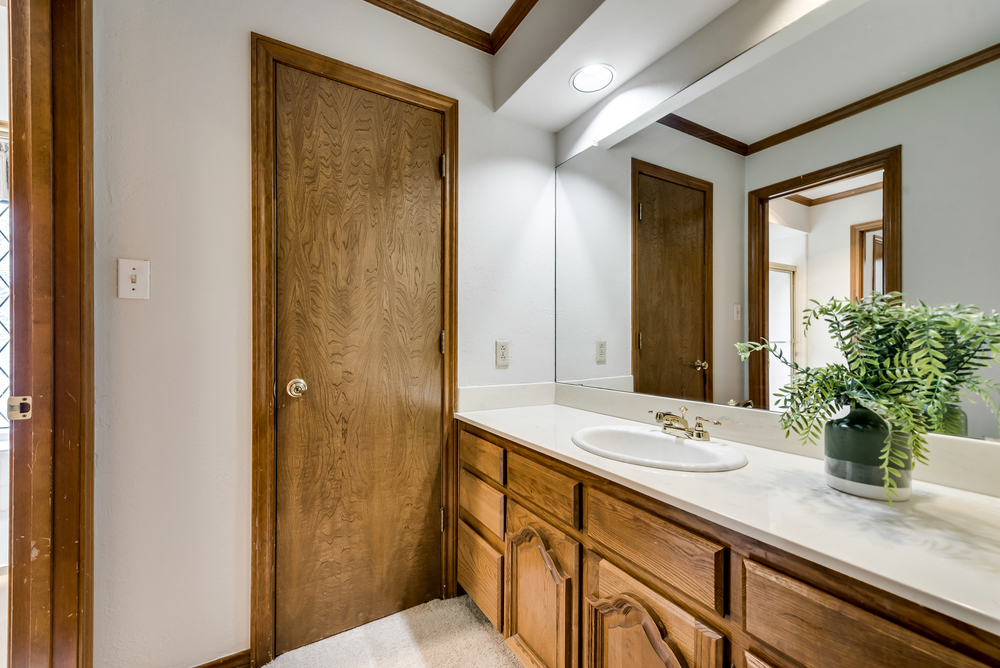
Other Jack and Jill Vanity
-
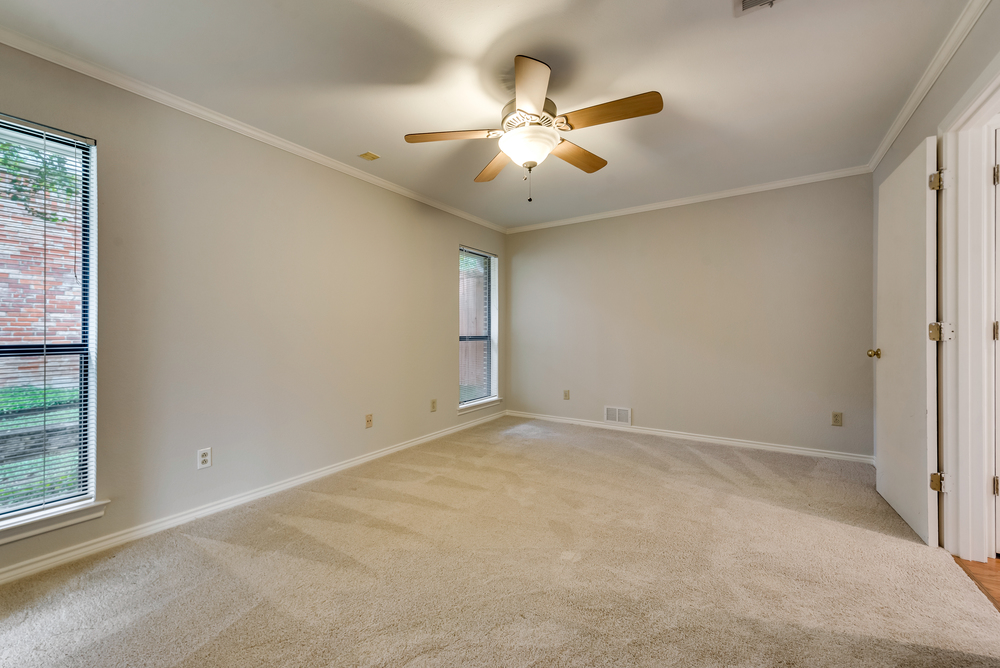
Second Secondary Bedroom
-

Split Secondary Bedroom would work well as Office also features Built In Cabinetry and Closet
-
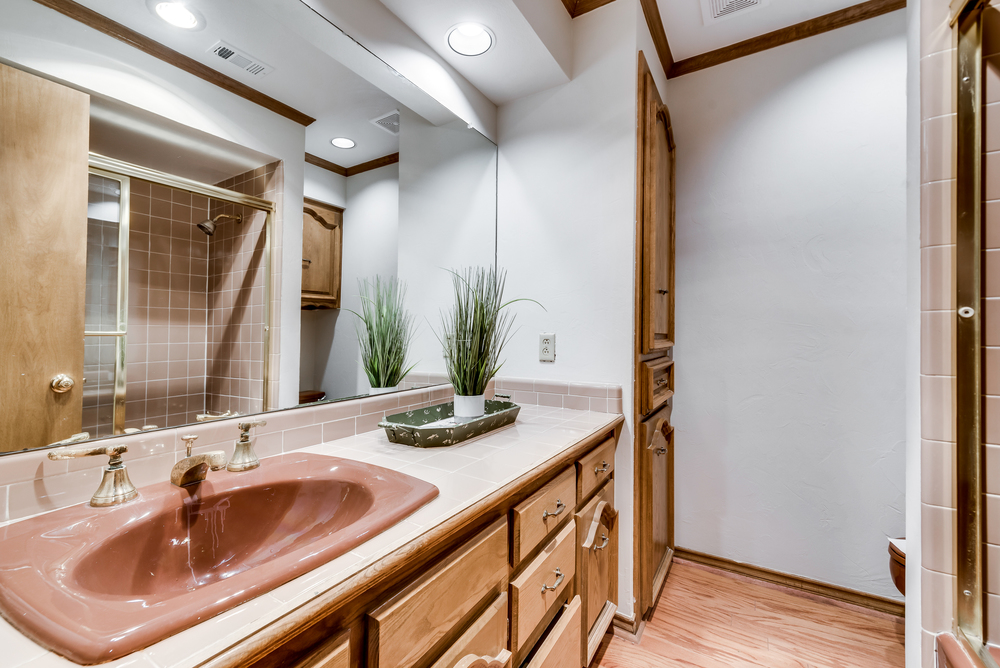
Full Bath just outside Split Bedroom
-
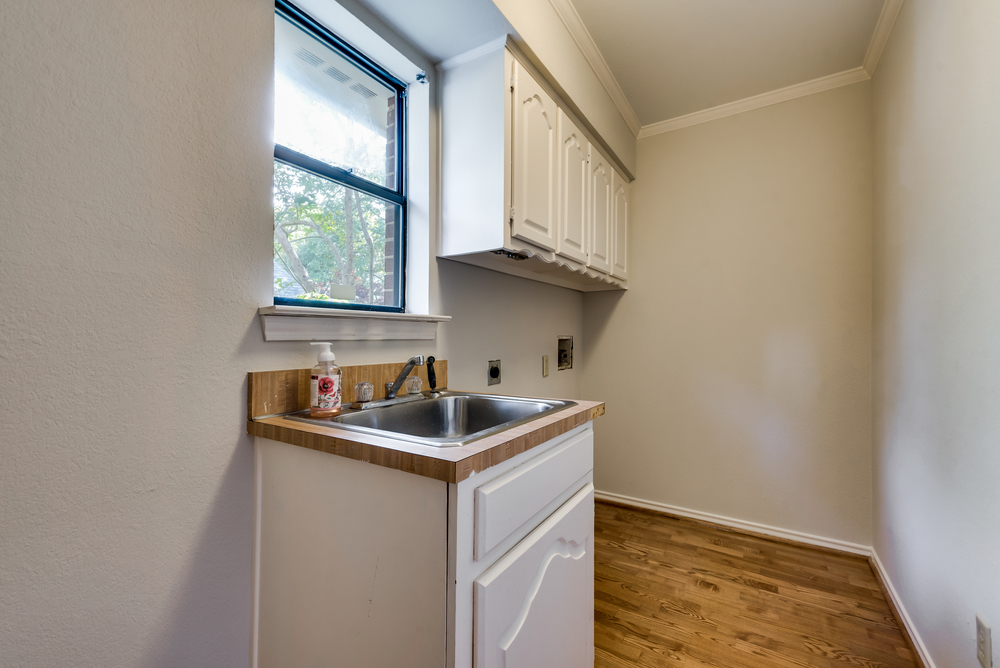
Large Utility Room with Sink
-
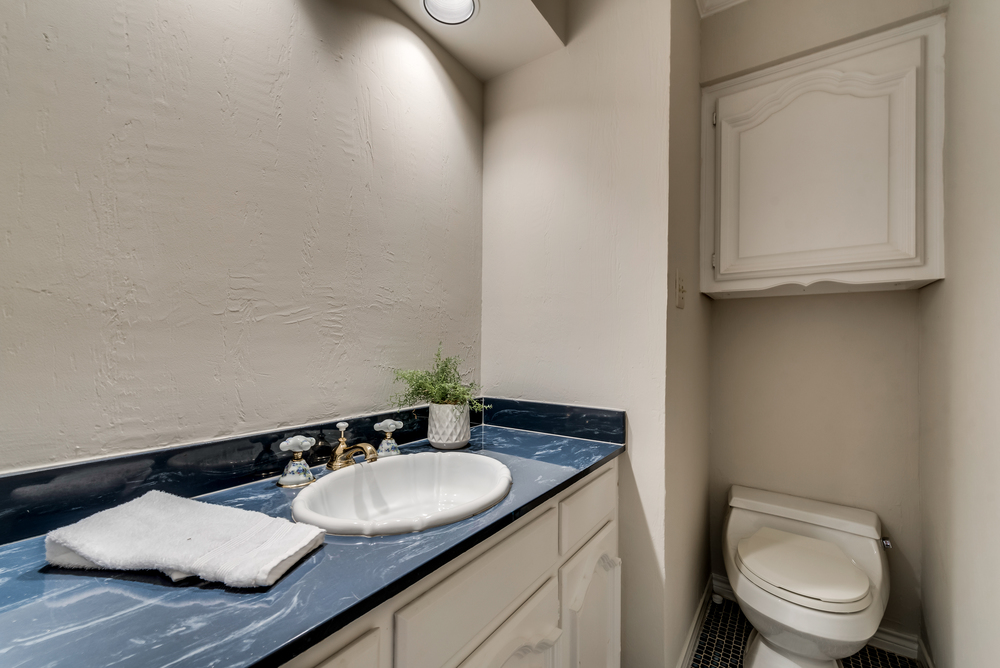
Half Bathroom for Guests
-

Covered Back Patio is the Perfect Place to Relax and Unwind
-

Additional Side Yard has Second Covered Patio right off Den
McKinney Realtor Jane Clark offers 9510 Moss Haven Drive, Oak Highland Estates, Lake Highlands
Article Created by Jane Clark, Realtor
Amenities you will find inside!
This Moss Haven Elementary enjoys quick access to nearby Moss Park and White Rock Trails for hiking, biking and horseback riding. Location is minutes from Downtown and Presbyterian Hospital
Entry
- Brick Façade with Lush Landscaping and Stone Walkway
- Wood Door Surrounded by Lead Glass Inlaid Windows with Wrought Iron Details
- Hardwood Floors
Formal Dining
- Double Tray Ceiling with Crown Molding
- Hardwood Floors
- Chair Rail and Picture Molding
- Classic Chandelier
Family Room
- Hardwood Floors
- Crown Molding and Double Ceiling Fans
- Wall of Paneless Windows
- Brick Wood Burning Fireplace with Wood Mantle and Raised Hearth
- Wall of Built-In Cabinetry and Shelving with Glass Door Details
- Wet Bar with Sink and Built-In Cabinetry
Den/Game Room
- Hardwood Floors
- Wood Paneling
- Beamed, Vaulted Ceiling with Ceiling Fan
- Walk-In Closet
- Door to Side Yard Patio
Kitchen & Breakfast Area
- Granite Counter Tops
- Hardwood Floors
- Built-in Cabinetry with Under Mount Lighting and Tile Backsplash
- Island with Built-In Cabinetry for Extra Storage
- Electric Cooktops, Double Ovens, Dishwasher, Trash Compactor and Built-In Microwave
- Crown Molding and Recessed Lighting
- Breakfast Area with Built-In Hutch and Crown Molding
Master Retreat
- Wall of Paneless Windows
- Double Tray Ceiling with Crown Molding
- Recessed Lighting
- Door to Back Patio
- Dual Master Bath each with Vanity with Sink, and Custom Walk-In Closet
- One with Jetted Tub and other with Separate Shower
- Cedar Closet outside Room
Powder Room
- Tile Floor
- Built-In Cabinetry
- Toilet Replaced
Secondary Bedrooms
- Split Bedroom with Hardwood Floors, Built-In Cabinetry, and Walk-In Closet with Full Hall Bath
- Two Additional Bedrooms have Separate Vanities with Walk-In Closets Share Jack & Jill Bathroom
Outdoor Experience
- Sparkling Water Feature
- Covered Porch with Ceiling Fan, Skylights and Extended Pergola
- Grassy Play Yard
- Side yard with Covered Patio
- Board on Board Wood Stained Fence Surrounds
Utility Room/Garage
- Full Size Washer & Dryer Area
- Sink, Built-in Cabinetry and Room for Additional Fridge
- 3 Car Garage, Split Rear Garage
- Exterior Door to Patio
- Work Table and Built-In Cabinetry
- Central Vac throughout Home and Garage
Updates
- Roof—2019
- Foundation—2020
- Interior and Exterior Paint 2020
- A/C Units—2011 & 2013
- A/C Duct Work Replaced—2015
- Water Heaters (2) - 2014
content 4
Tagged in:_ Best McKinney RealtorTucker Hill Homes
Property Location
Download PDF Graphics
Related Homes

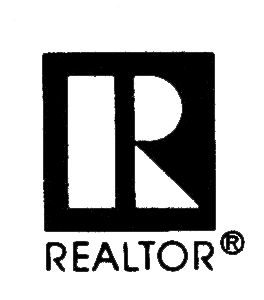
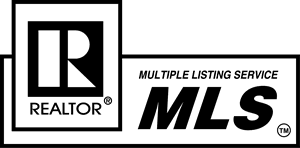
Built with HTML5 and CSS3
- Copyright © 2018 Jane Clark Realty Group LLC
Jane Clark is affiliated with Keller Williams McKinney No. Collin County
Jane Clark Realty Group LLC holds TREC Broker License #9001904