Listed at : $649,500
1002 Windsor Drive, Newport Village, Stonebridge Ranch
-
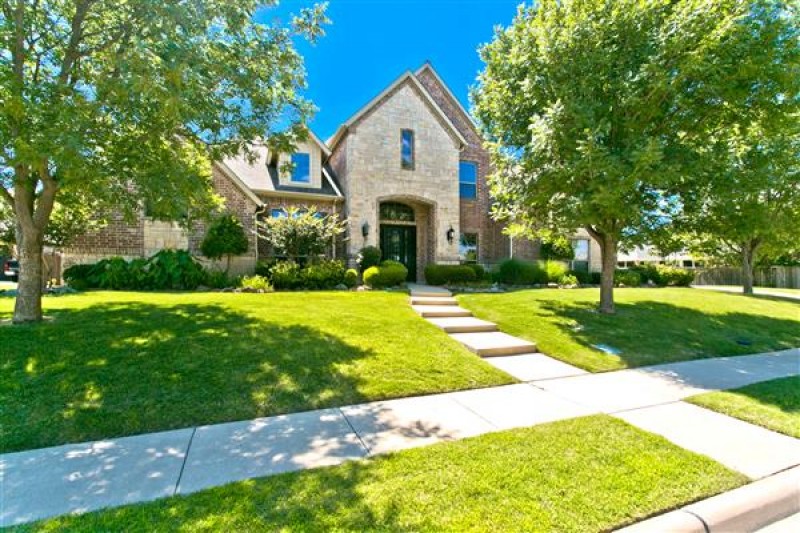
Windsor
-
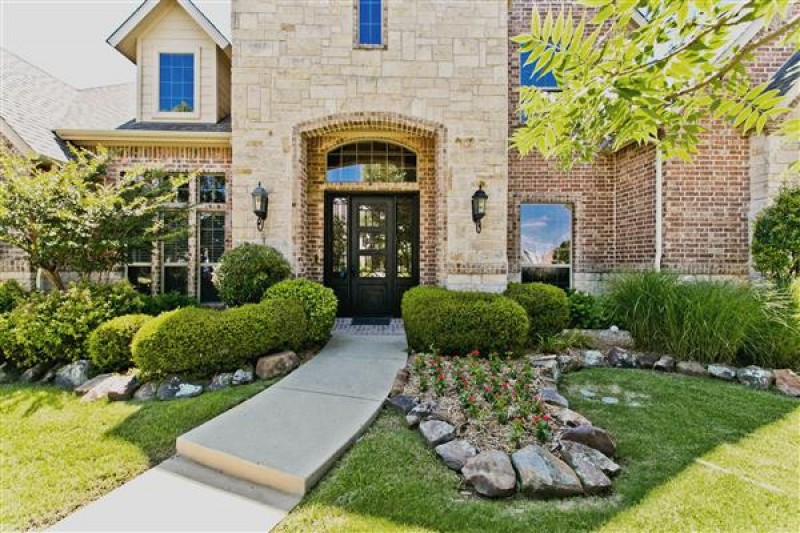
Front Entry
-
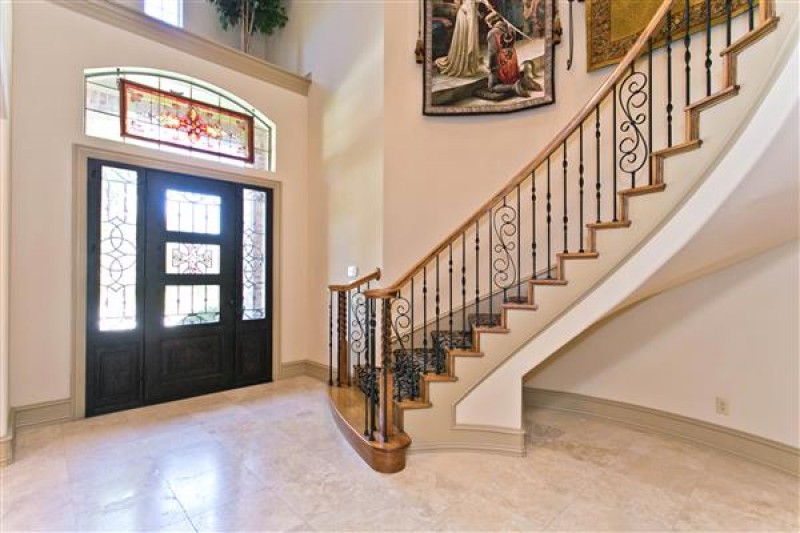
Foyer
-
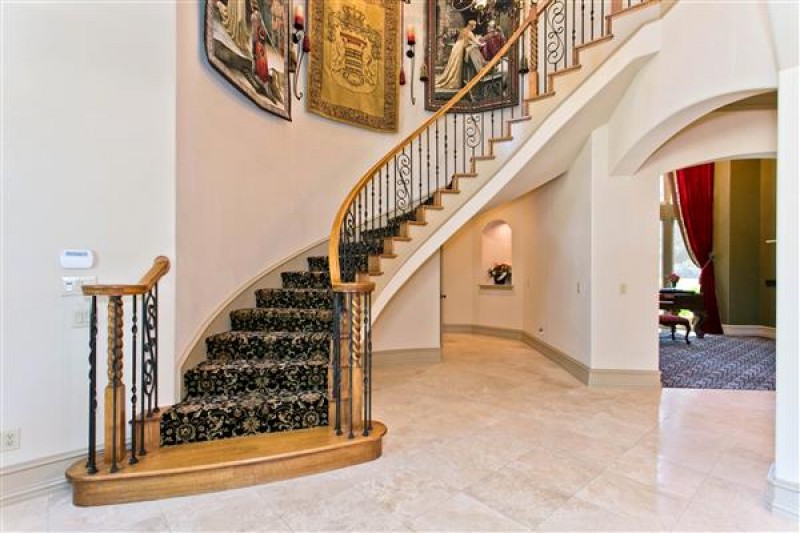
Foyer
-
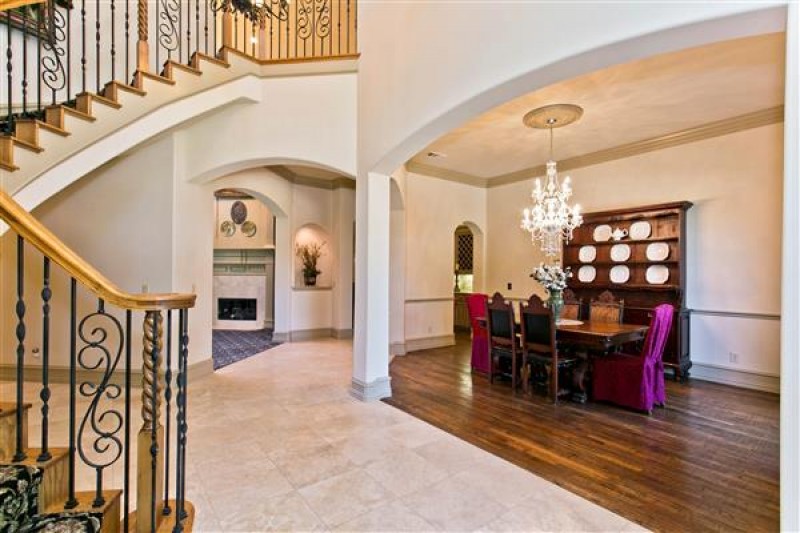
Foyer
-
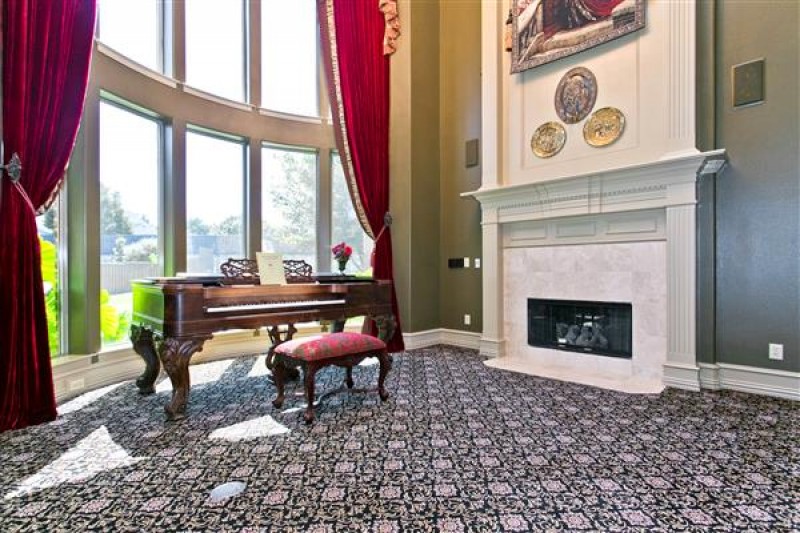
Formal Living
-
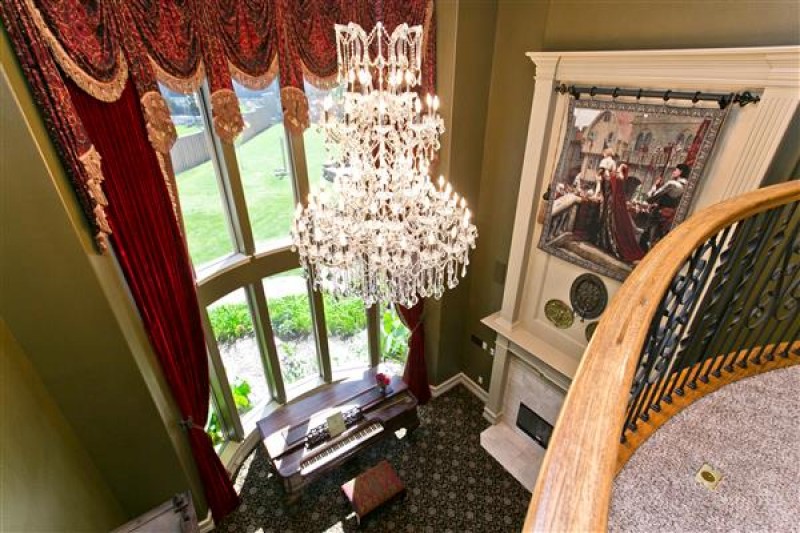
Formal Living
-
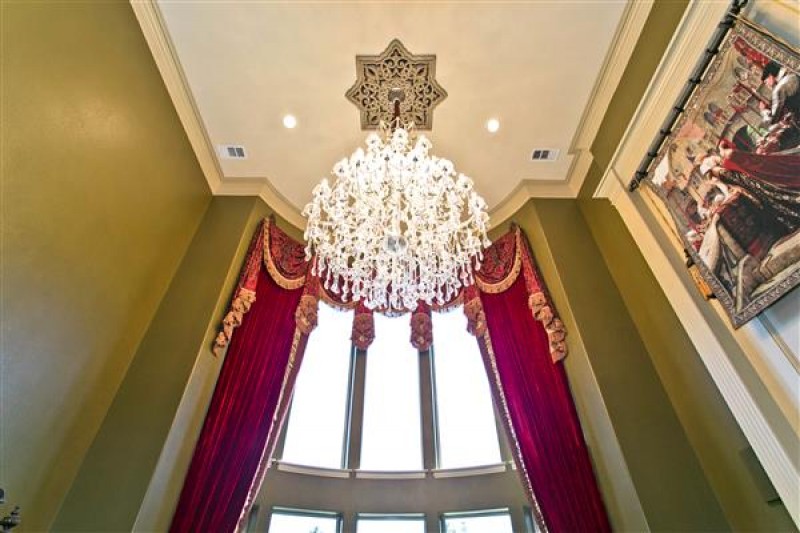
Formal Living
-
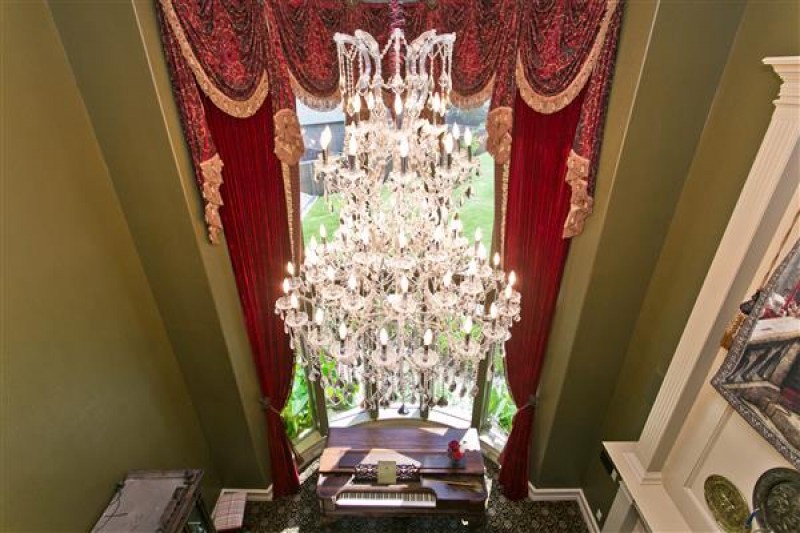
Formal Living
-
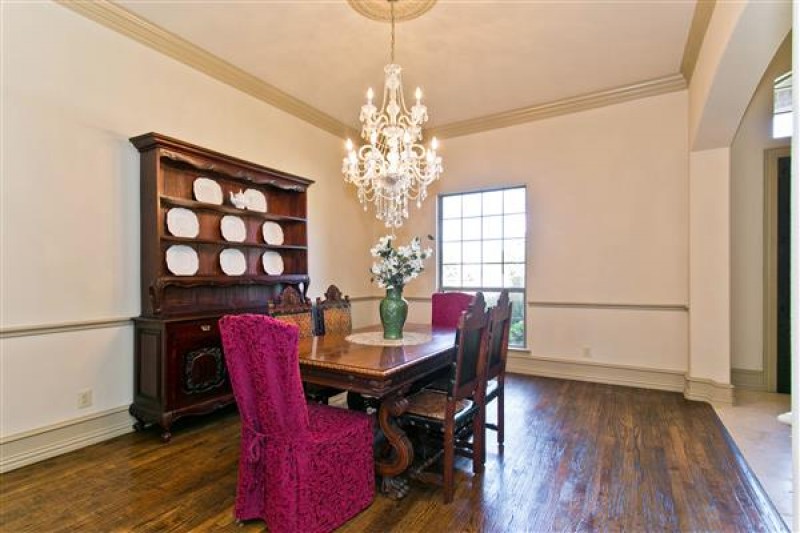
Formal Dining
-
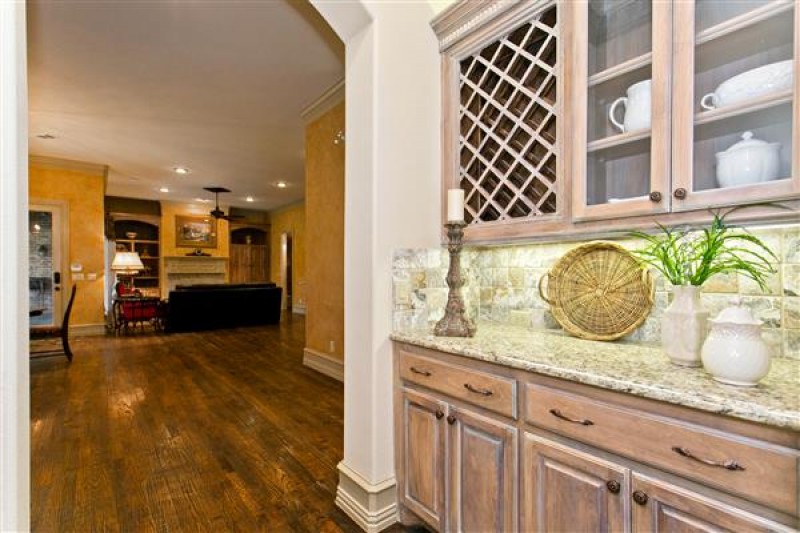
Butler Pantry
-
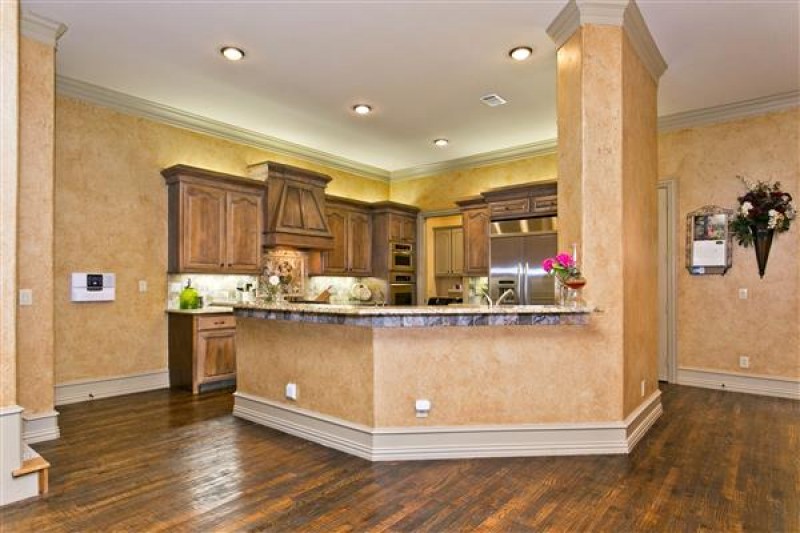
Kitchen
-
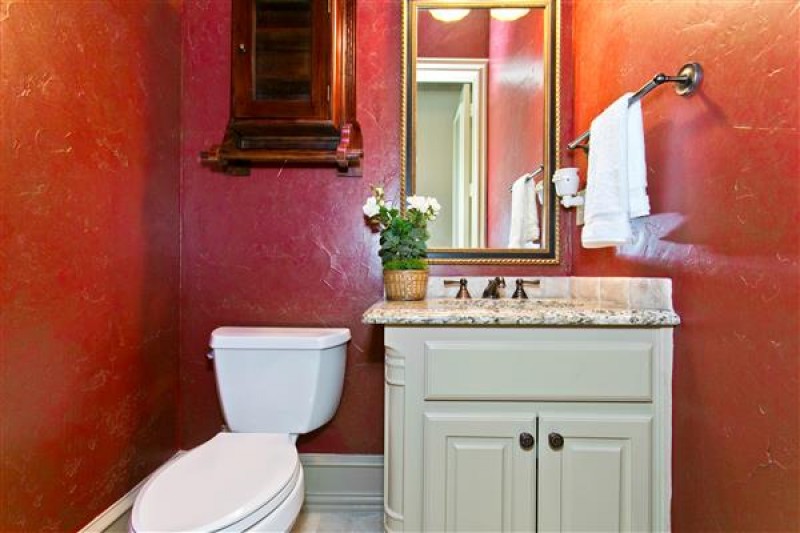
Custom
-
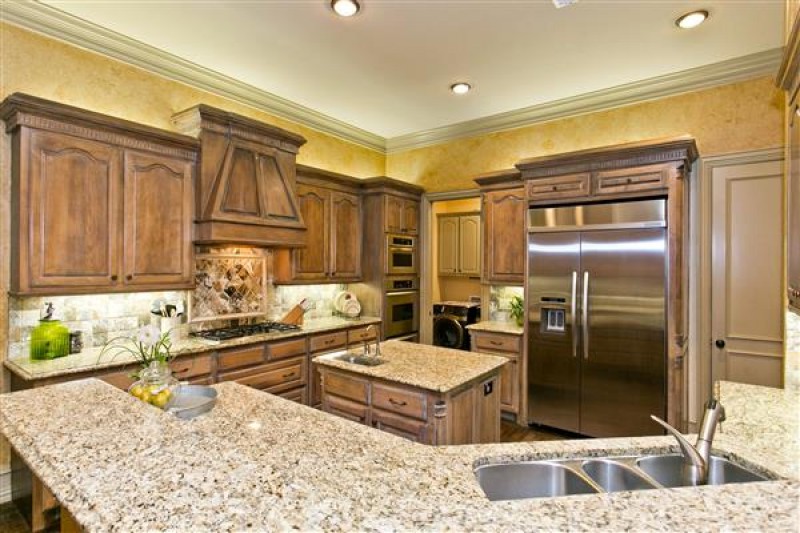
Kitchen
-
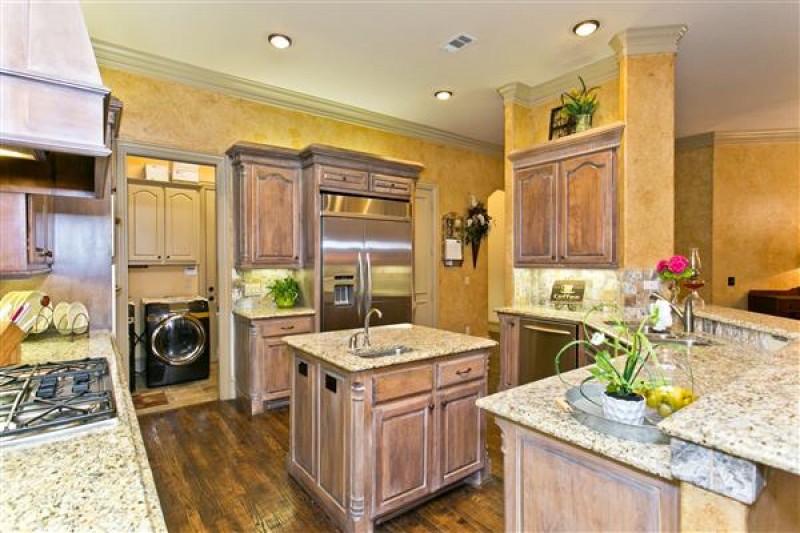
Kitchen
-
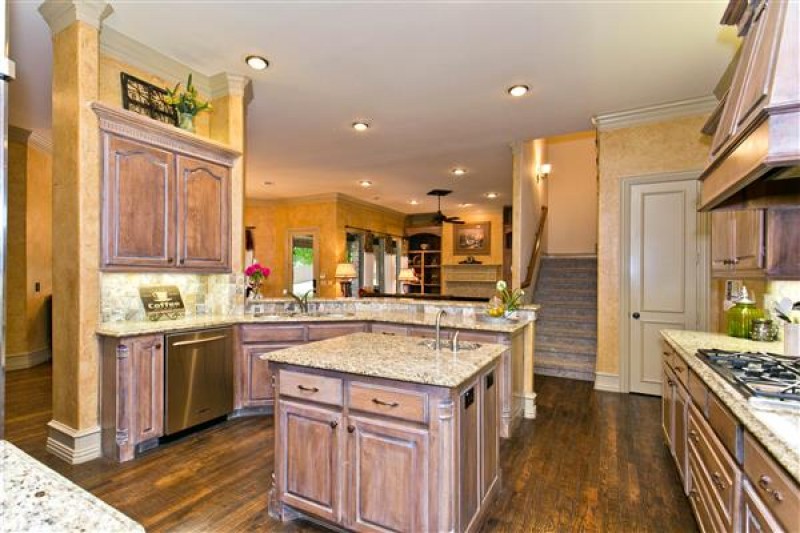
Kitchen
-
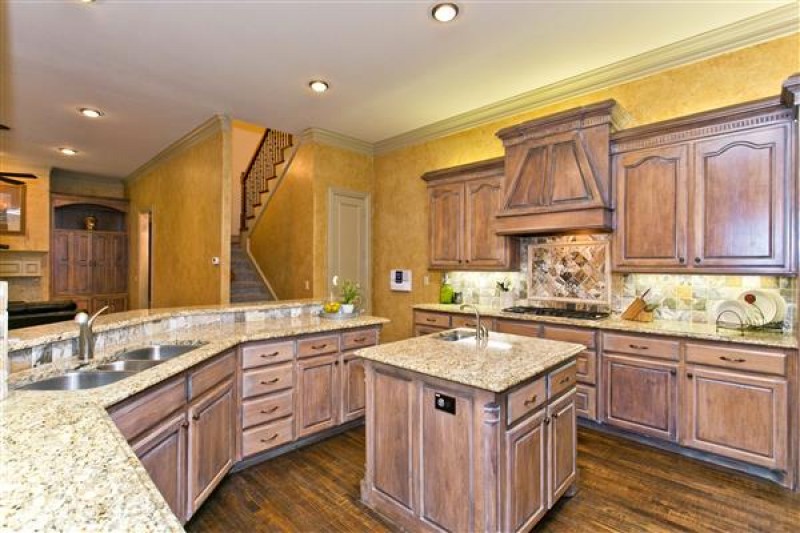
Kitchen
-
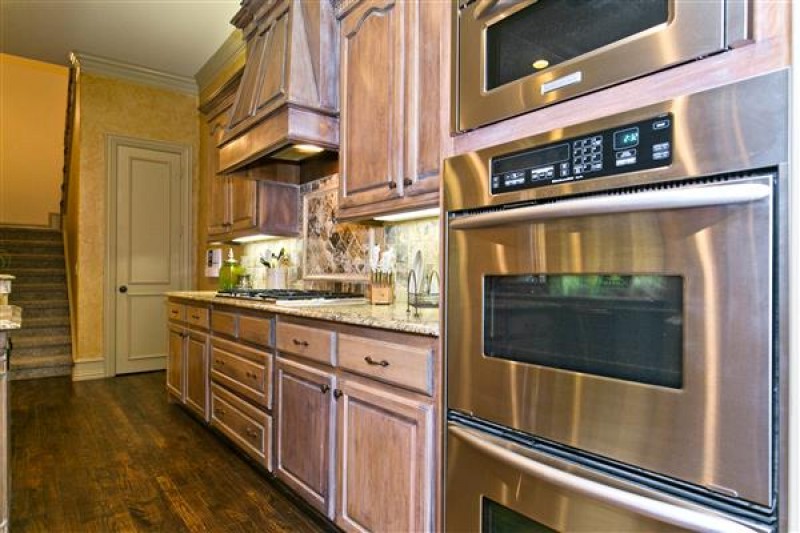
Kitchen
-
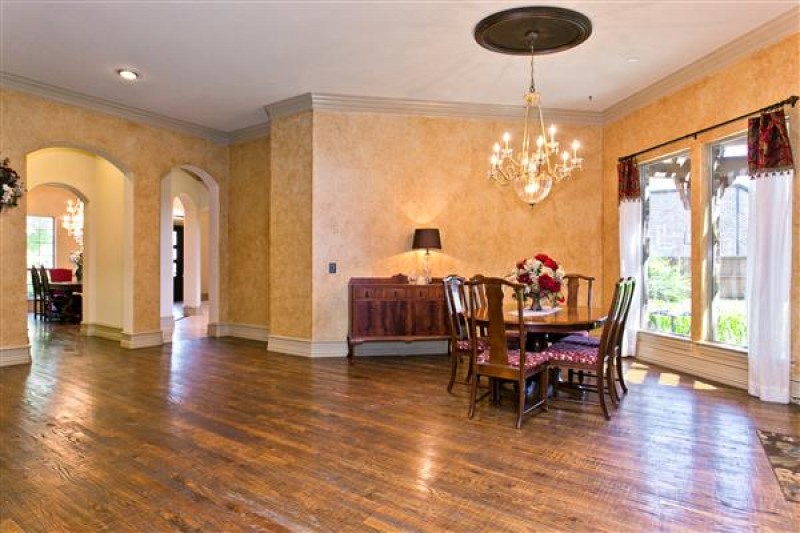
Breakfast Area
-
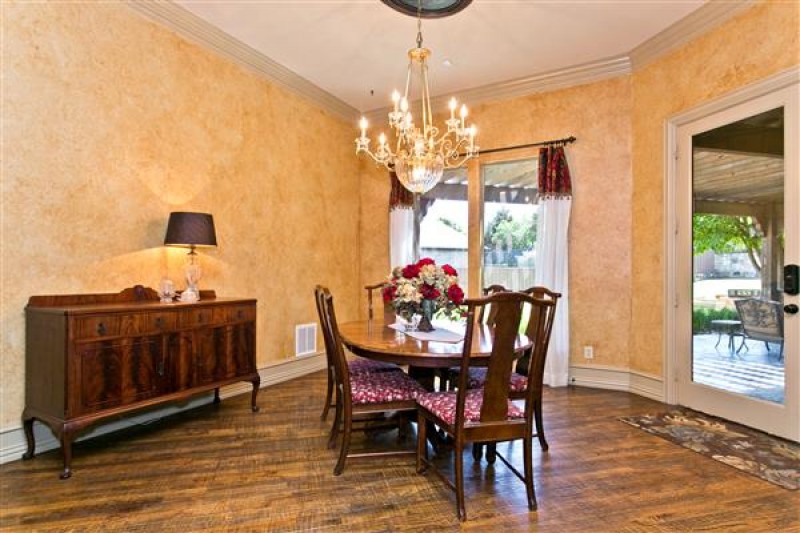
Breakfast Area
-
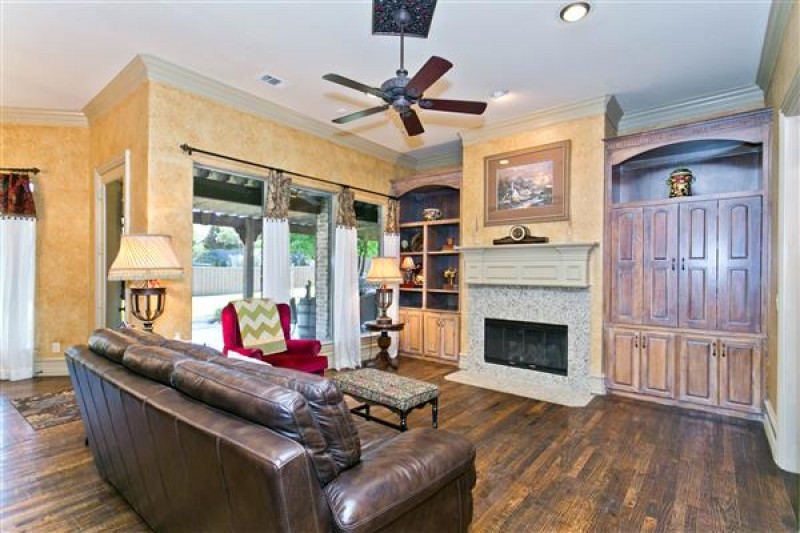
Family Room
-
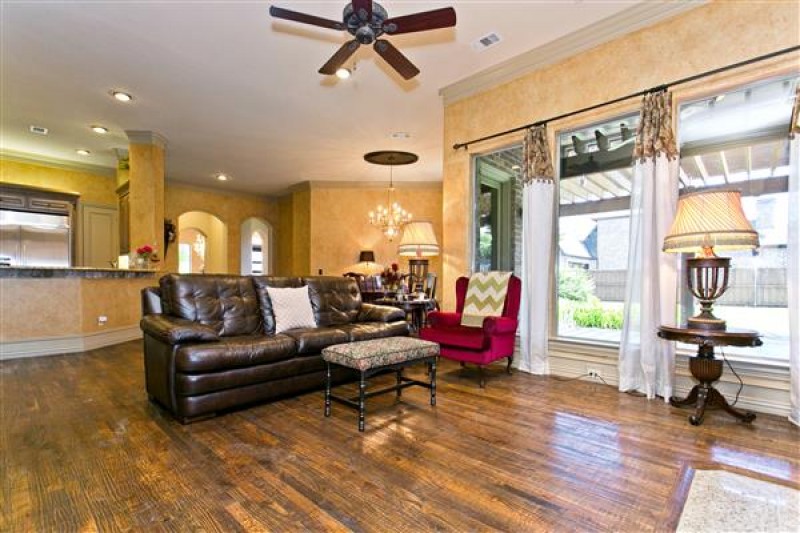
Family Room
-
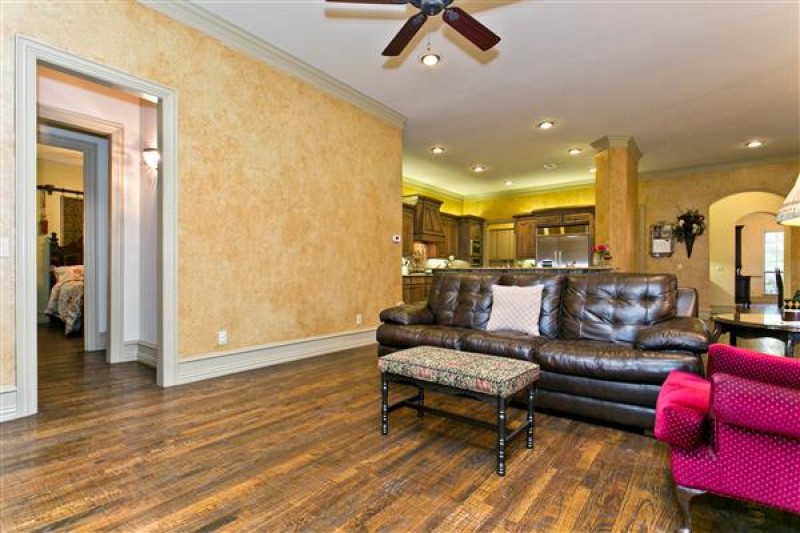
Family Room
-
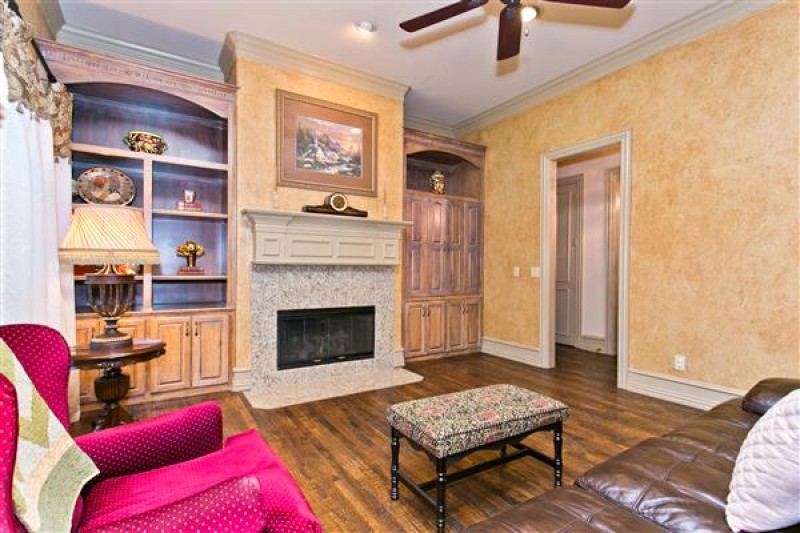
Family Room
-
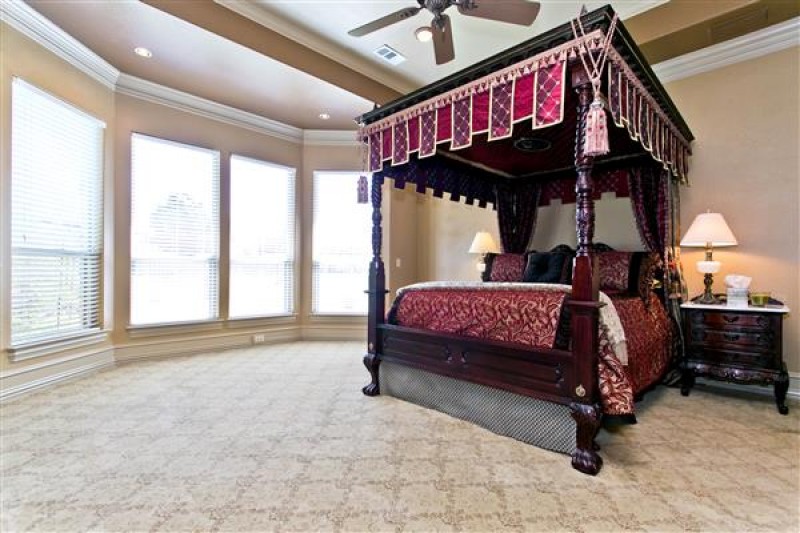
Master Suite
-
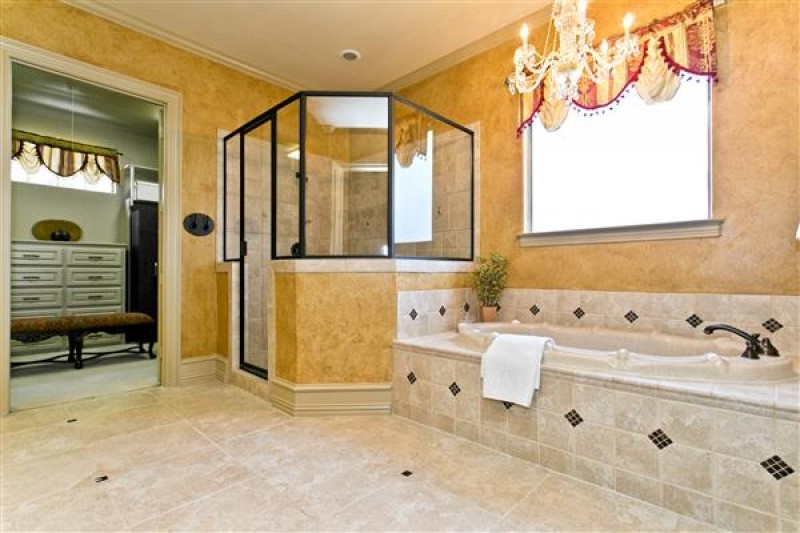
Master Bath
-
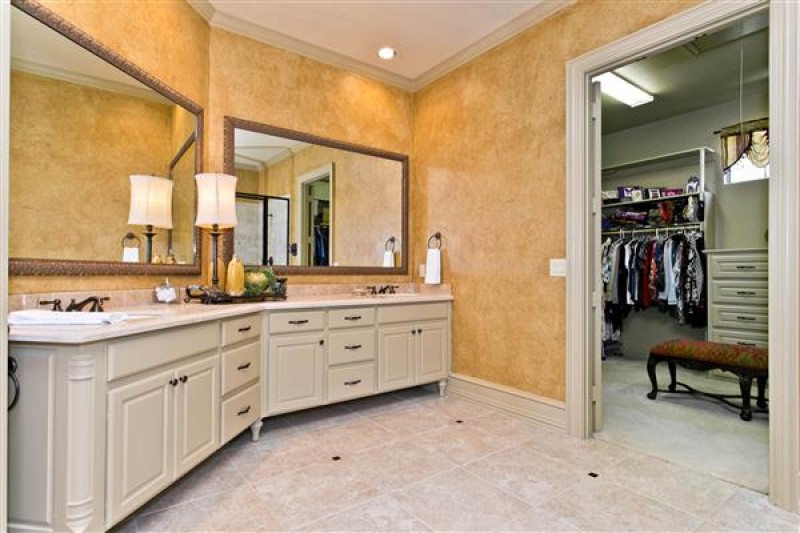
Master Bath
-
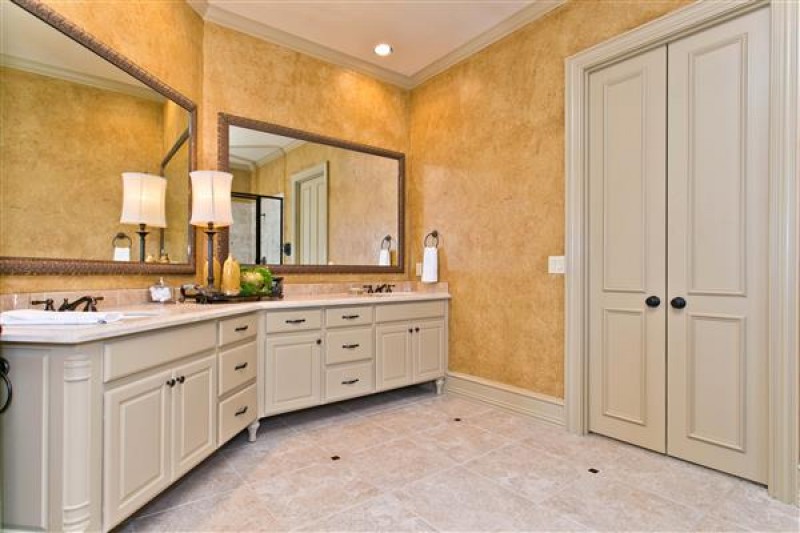
Master Bath
-
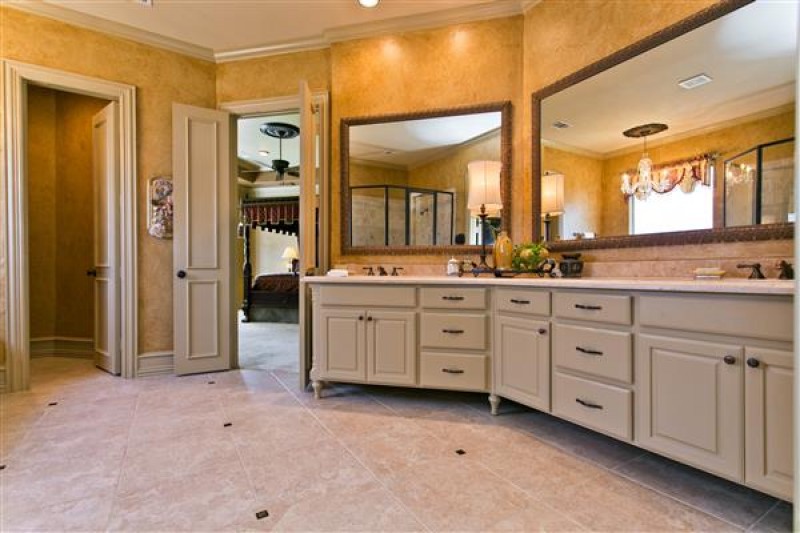
Master Bath
-
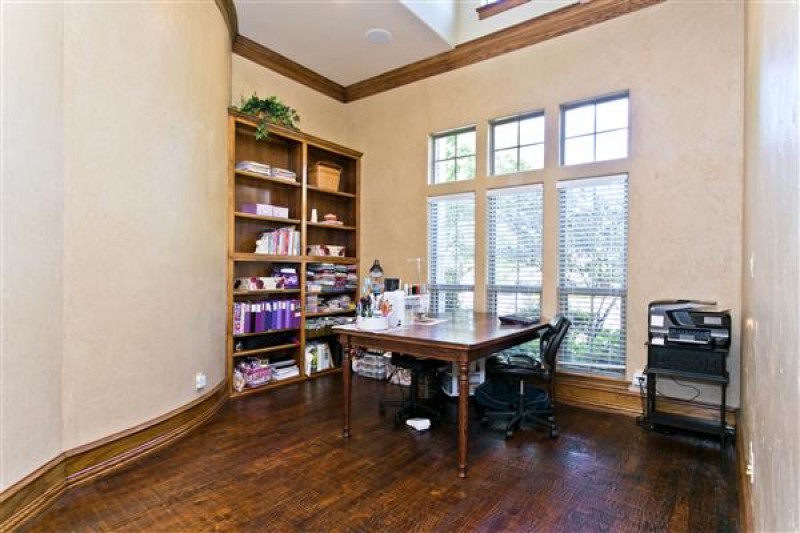
Study
-
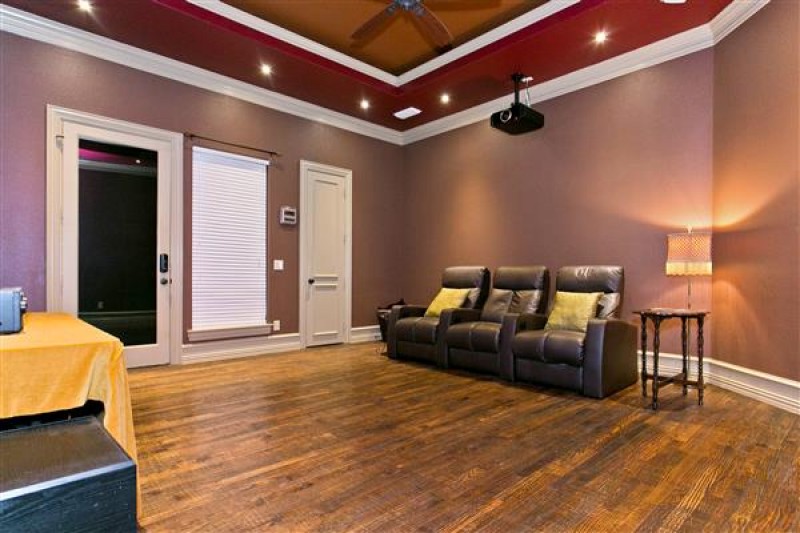
Media
-
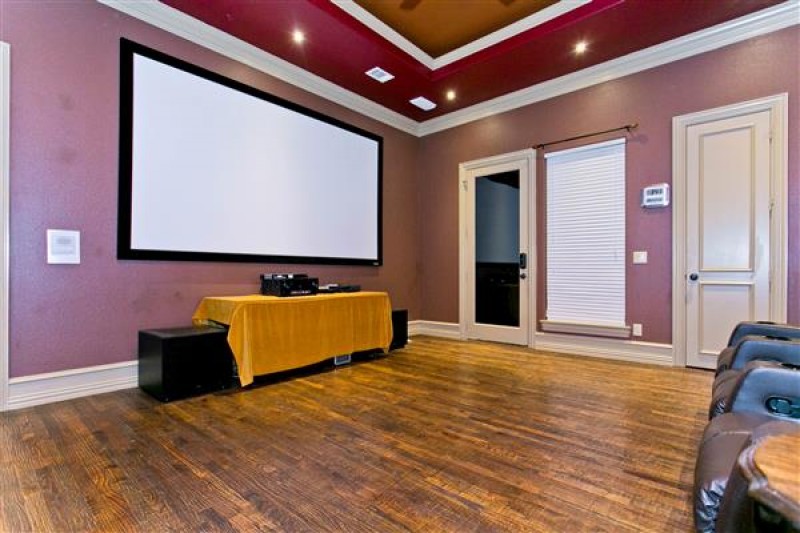
Media
-
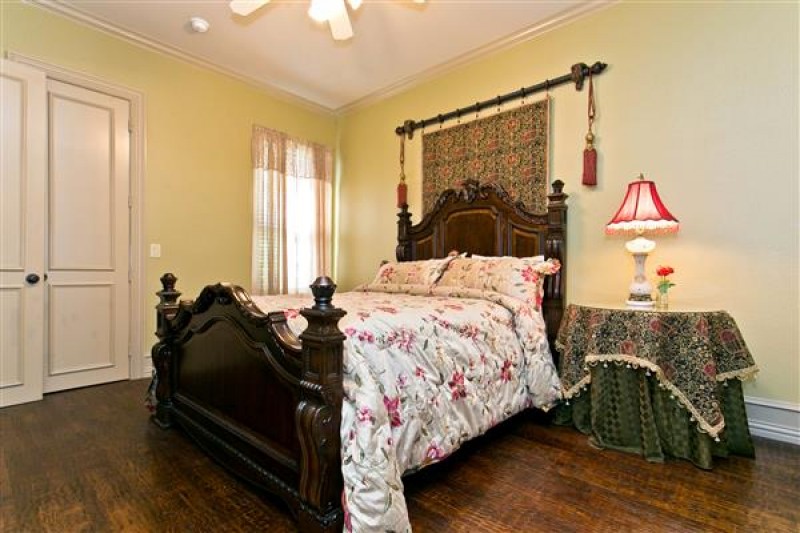
Guest Suite down
-
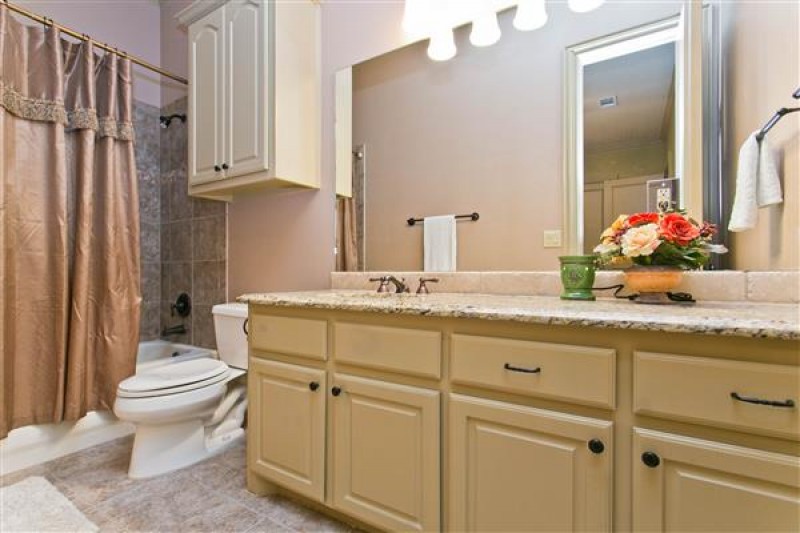
Guest Bath
-
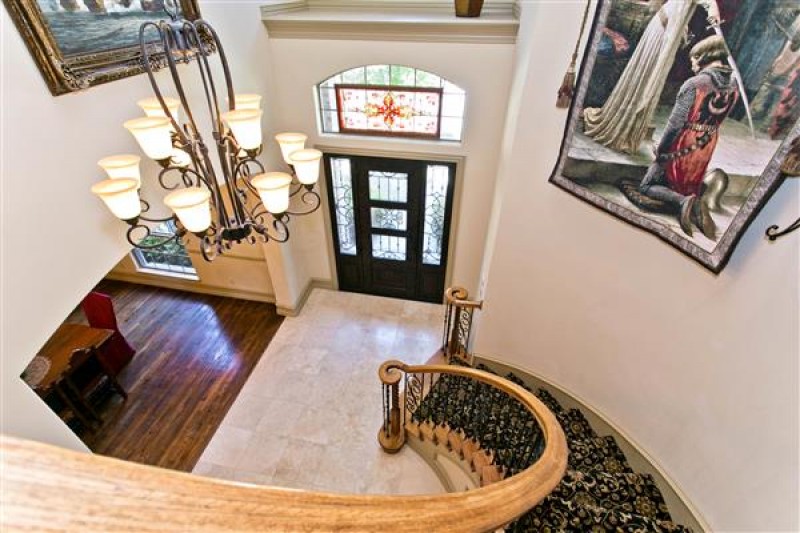
View from Game Room
-
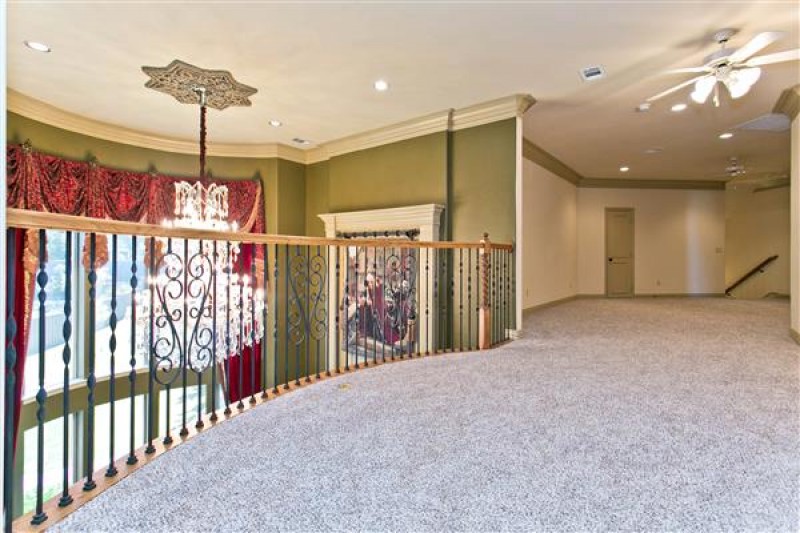
Game Room
-
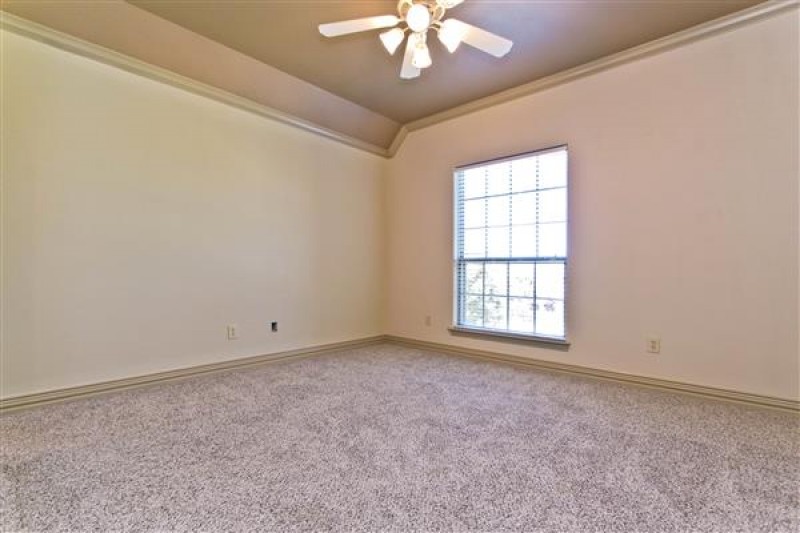
Secondary Bedroom
-
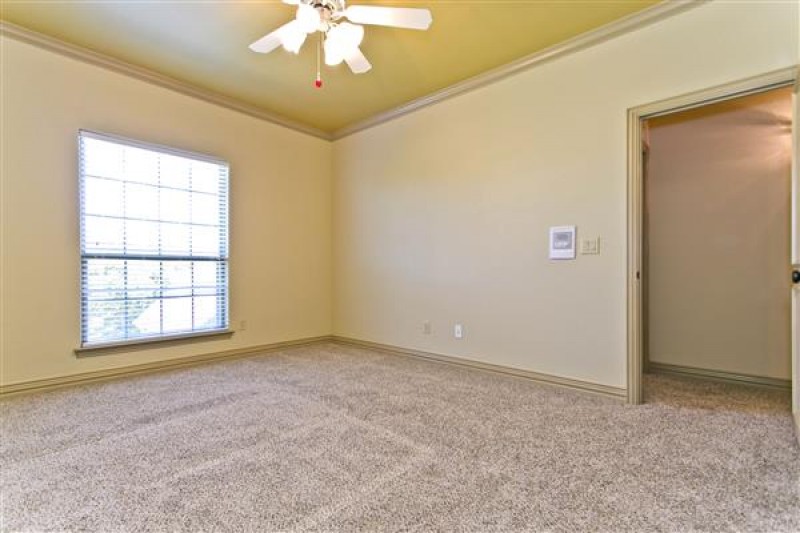
Secondary Bedroom
-
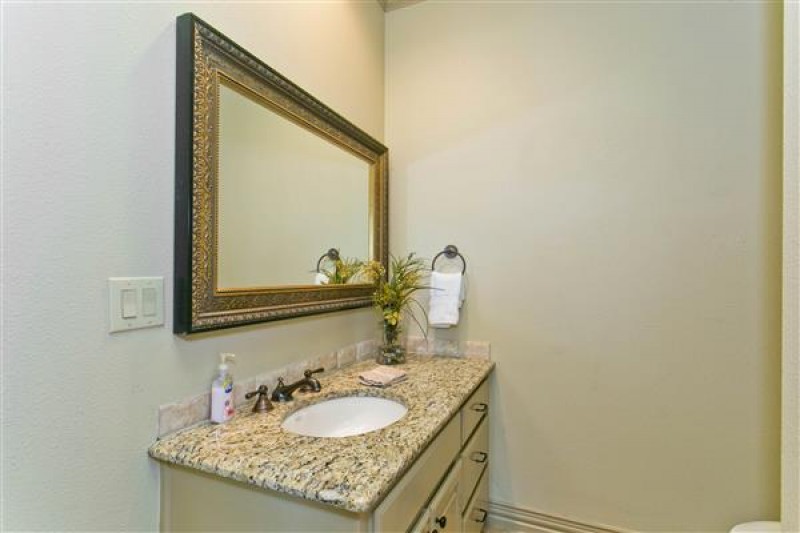
J J
-
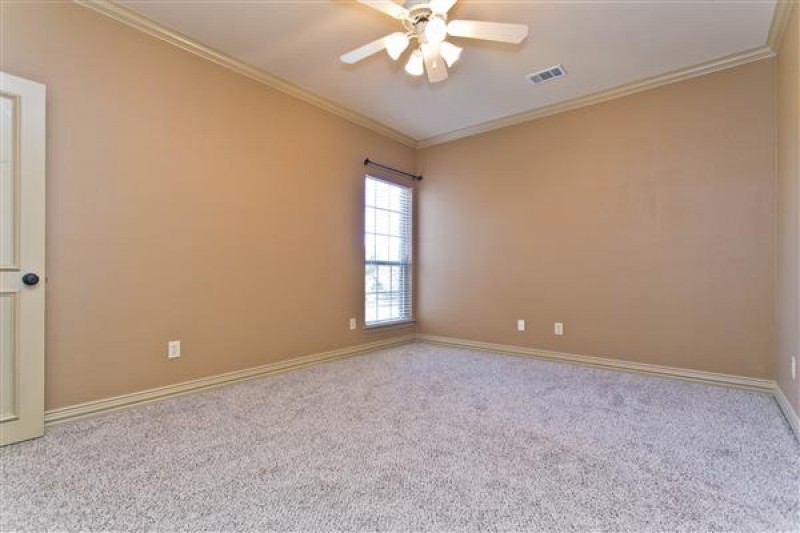
Secondary Bedroom
-
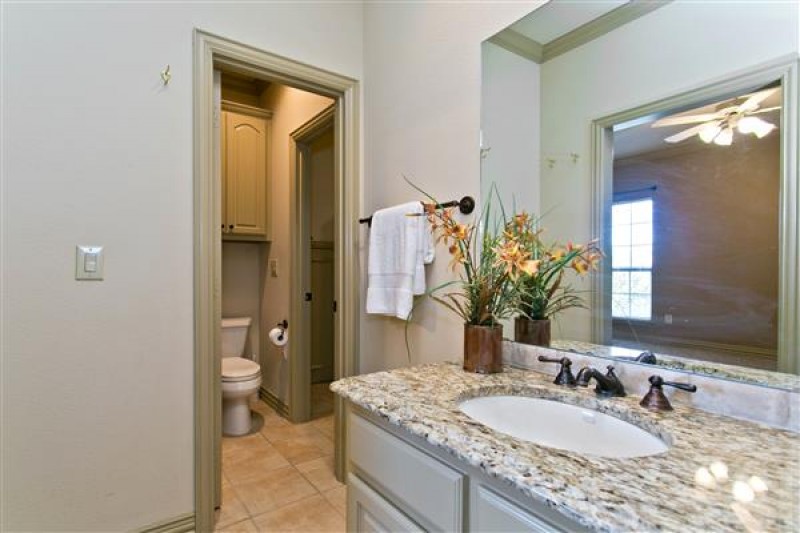
J J
-
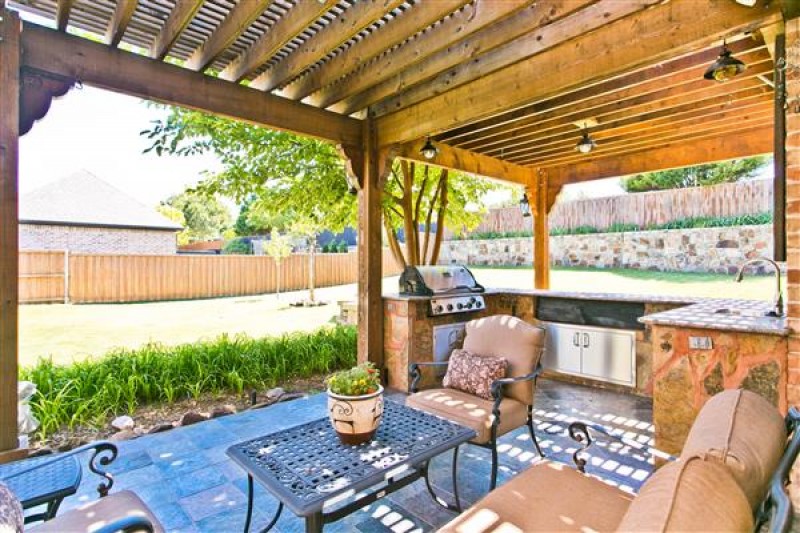
Outdoor Kitchen
-
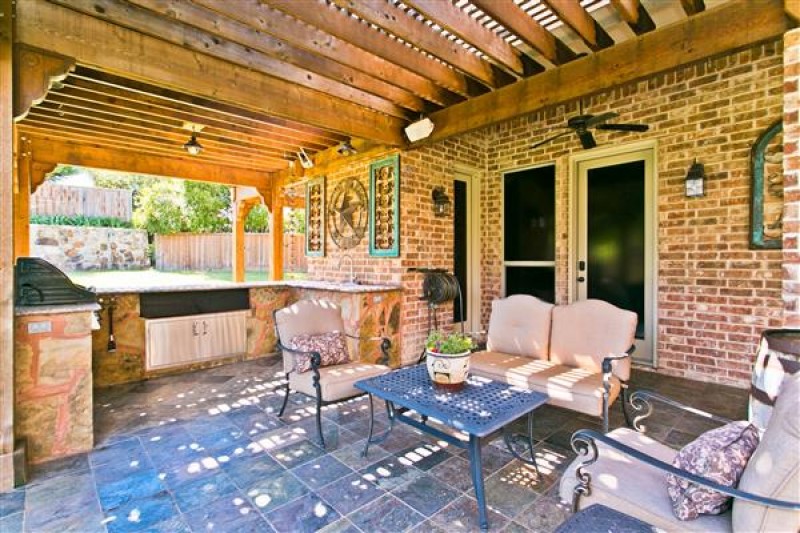
Outdoor Kitchen
-
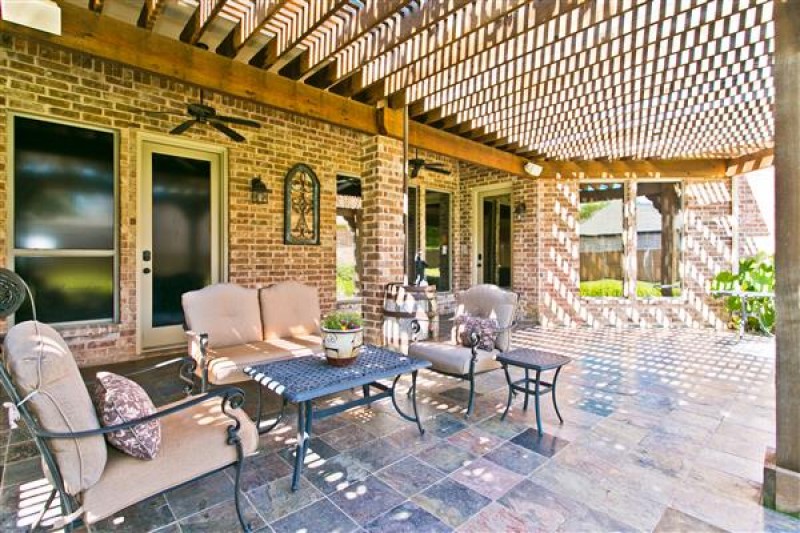
Outdoor Living area
-
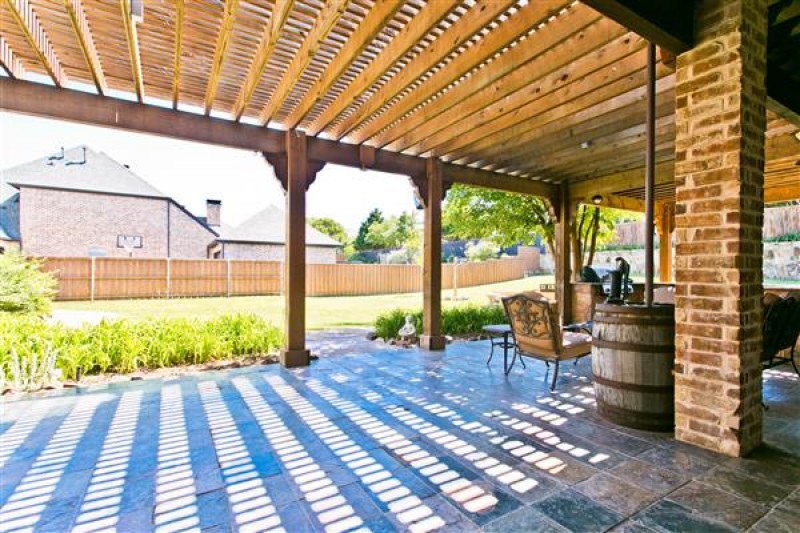
Outdoor Living area
-
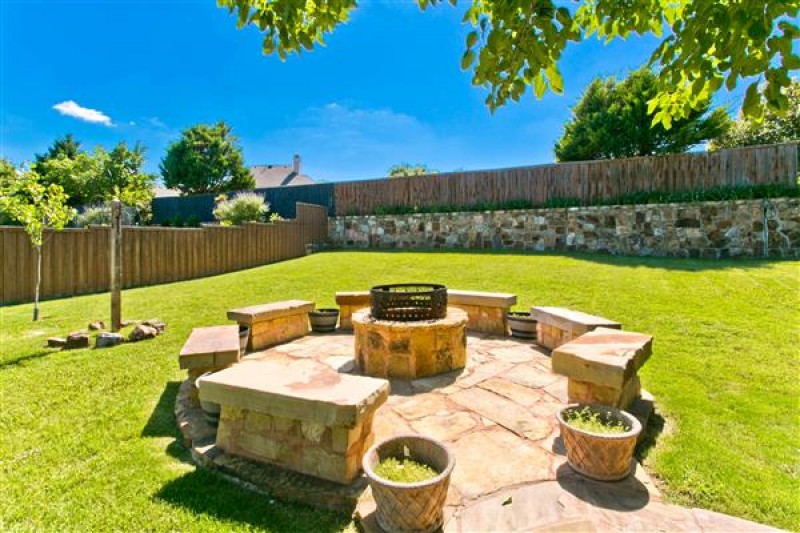
Stone Fire Pit
-
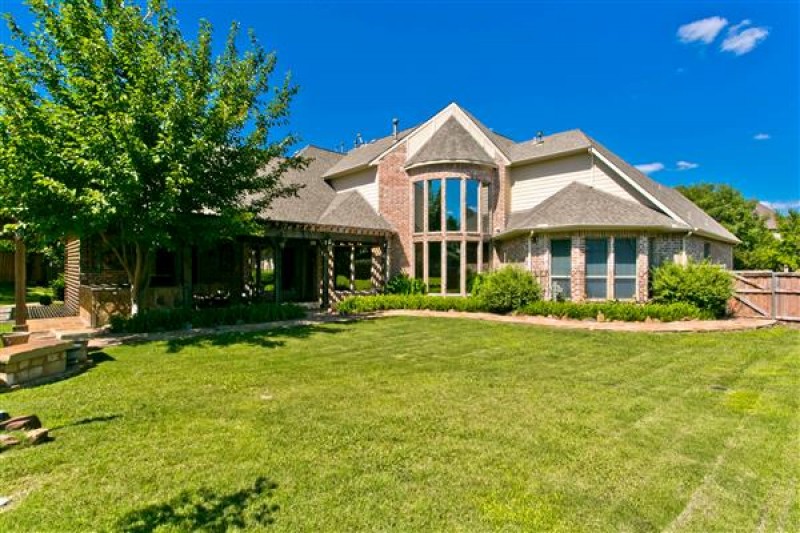
Large yard
-
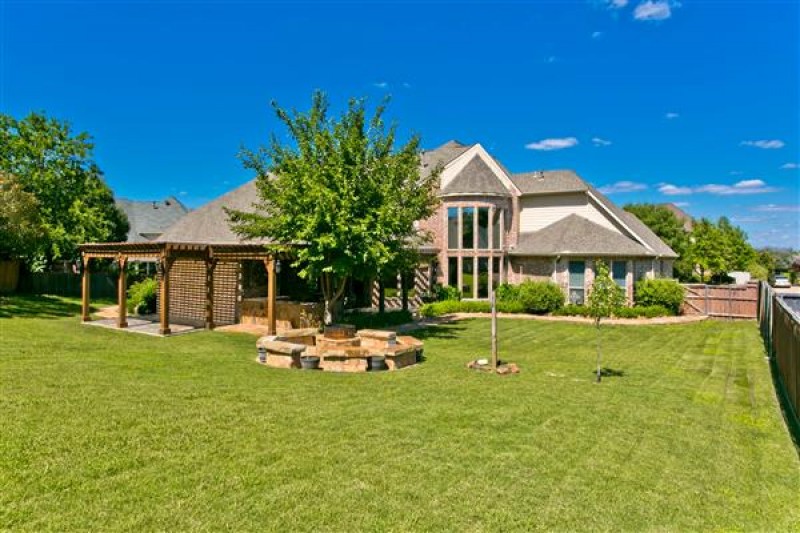
Large Yard
-
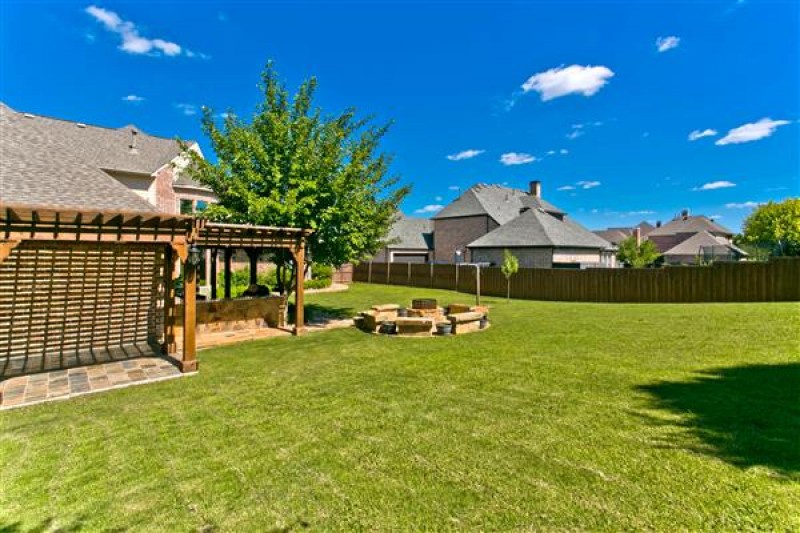
Large Yard
-
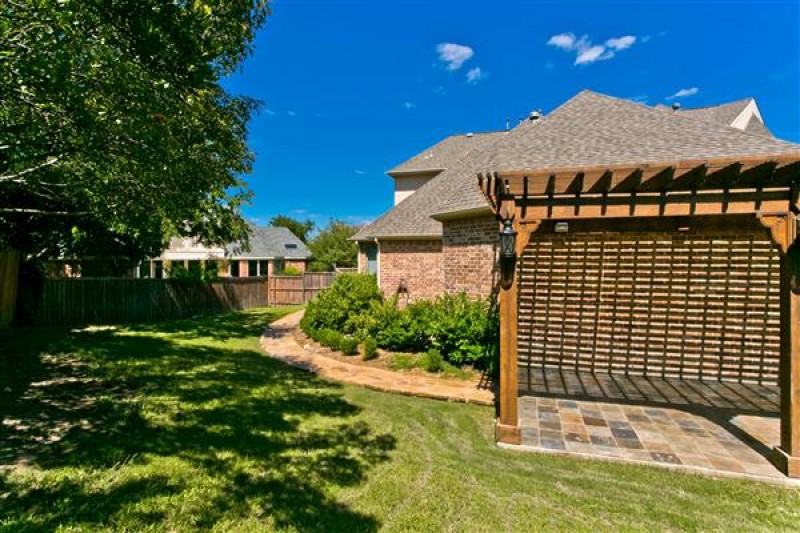
View of Secong Patio
-
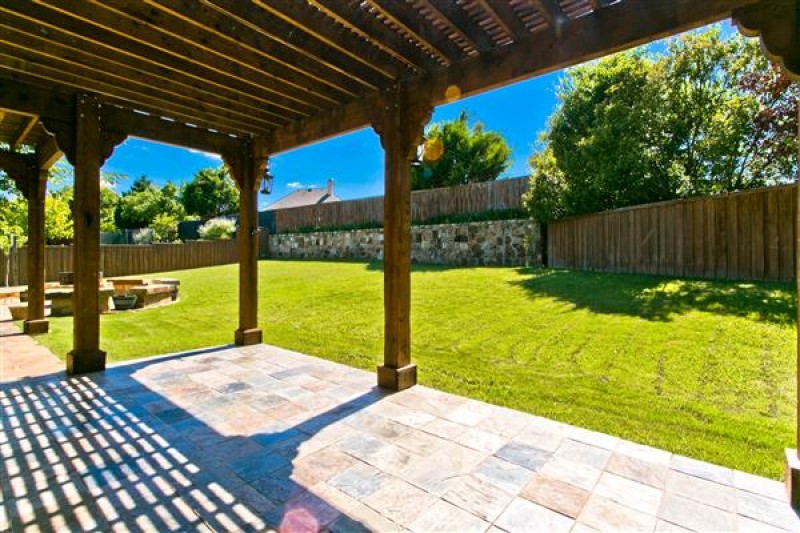
Second Arbor Patio
-
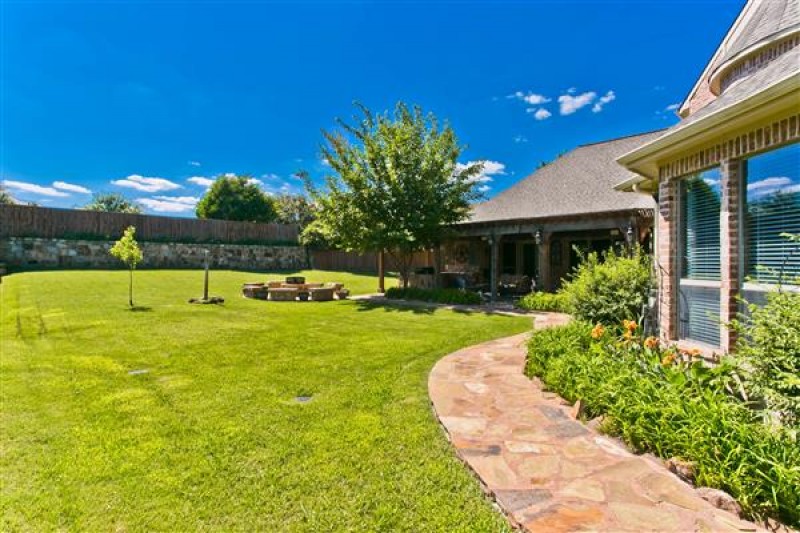
Large Yard
-
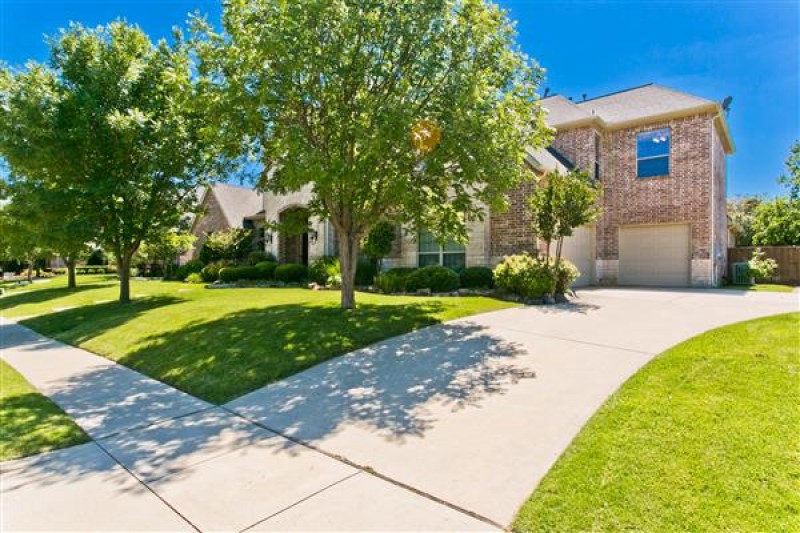
Drive Way to Split Garage
-
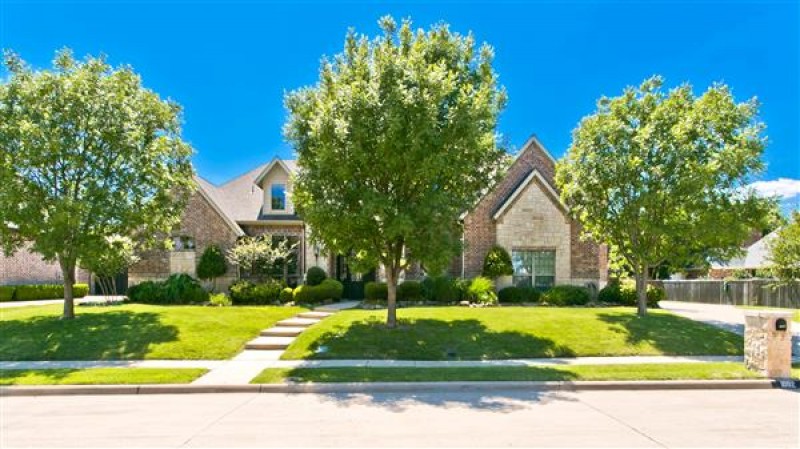
Street View
-
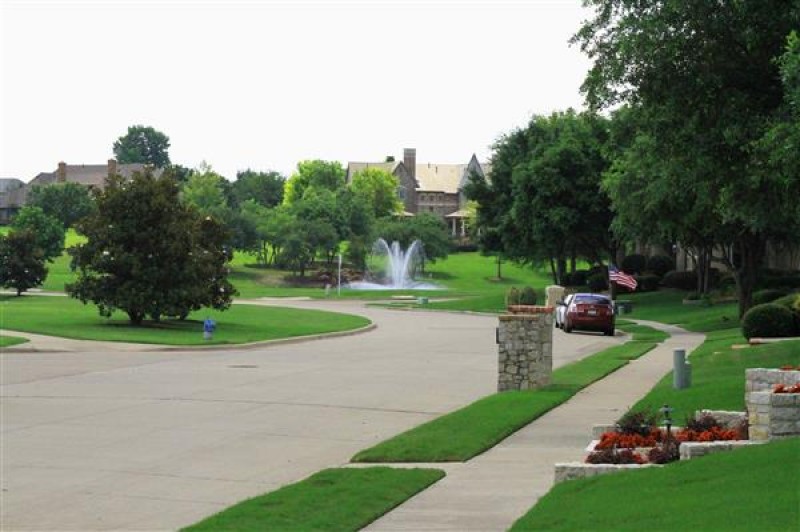
View of Ponds from front door
-
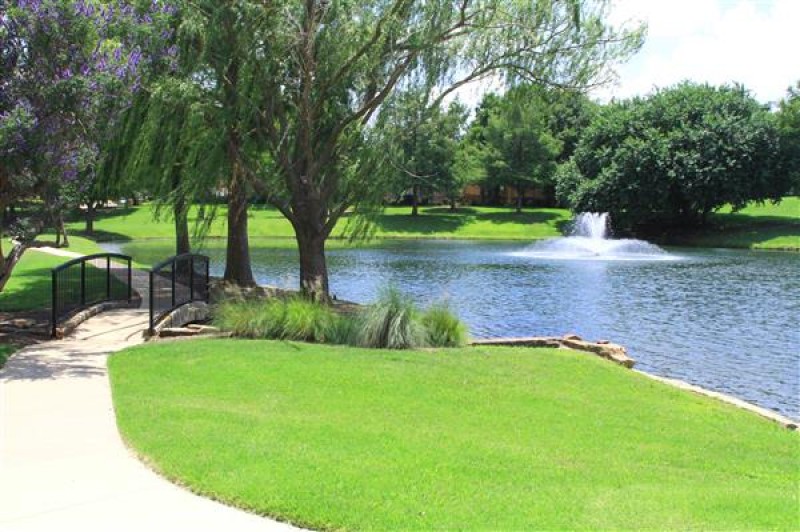
Ponds surround property
























































 The listing agent is Jane Clark from Keller Williams Mckinney's Top Producing Jane Clark Realty Group LLC. She is a certified Luxury Home Specialist. Jane was nominated to the top 1000 Realtors in the United States by Keller Williams CEO,Marc Willis . She is the top producer for KW McKinney and a top 5 Elite Producer for the entire NTNMM multi state region. The Jane Clark Realty Group is the Top Producing Real Estate Group for Northern Collin County. She won D Magazines widely acclaimed Best Realtor Award every year since 2006. Jane has been voted the Best Realtor in the McKinney Allen Corridor by the readers of Living Magazine.
The listing agent is Jane Clark from Keller Williams Mckinney's Top Producing Jane Clark Realty Group LLC. She is a certified Luxury Home Specialist. Jane was nominated to the top 1000 Realtors in the United States by Keller Williams CEO,Marc Willis . She is the top producer for KW McKinney and a top 5 Elite Producer for the entire NTNMM multi state region. The Jane Clark Realty Group is the Top Producing Real Estate Group for Northern Collin County. She won D Magazines widely acclaimed Best Realtor Award every year since 2006. Jane has been voted the Best Realtor in the McKinney Allen Corridor by the readers of Living Magazine.