-
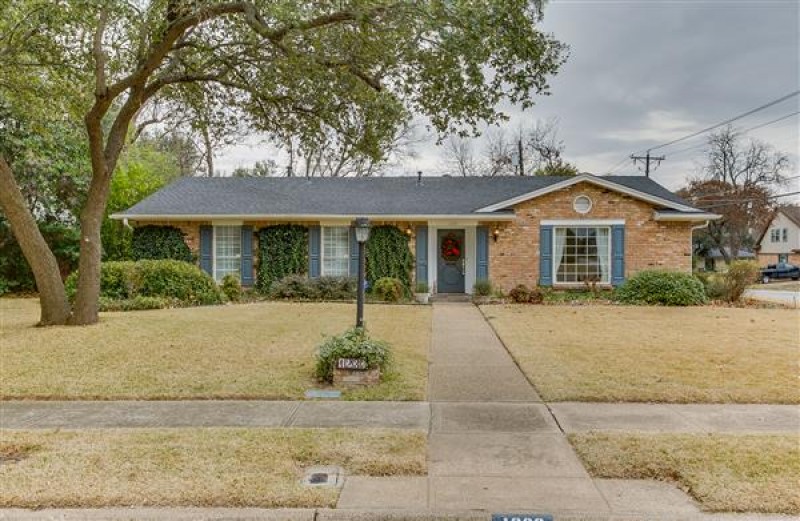
Chippewa
-
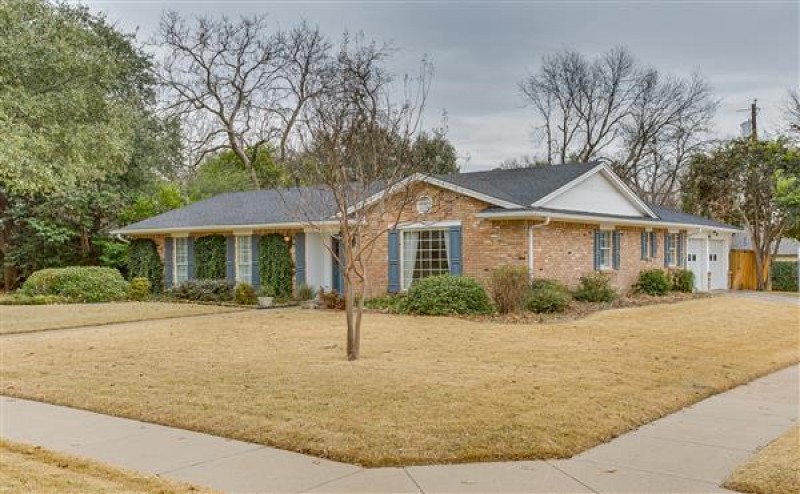
Corner Lot
-
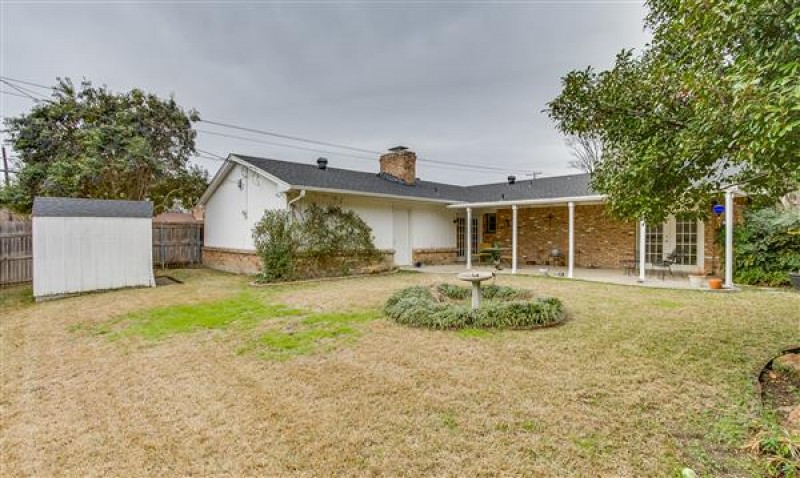
Backyard
-
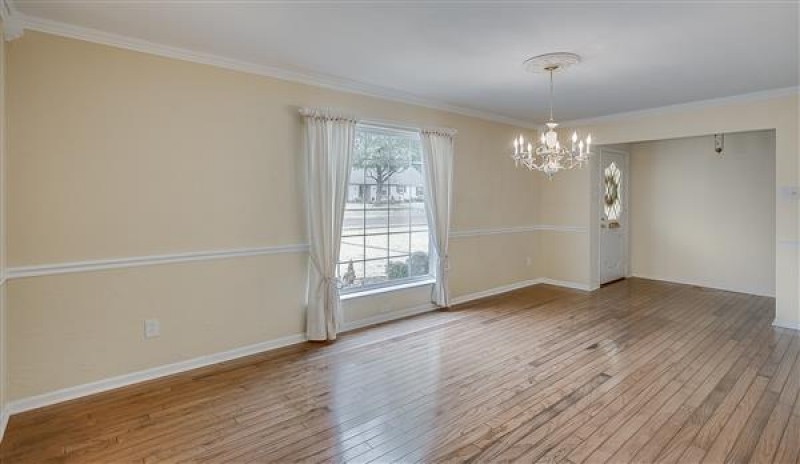
Formal Dining and Living
-

Formal Dining and Living
-
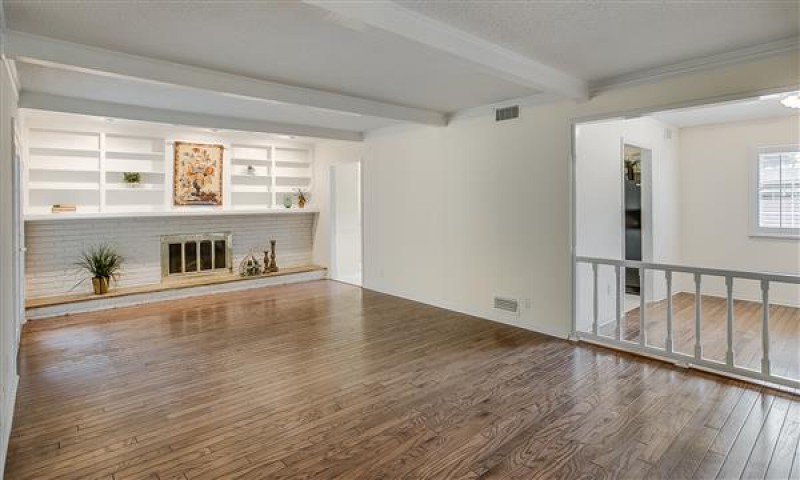
Family Room
-
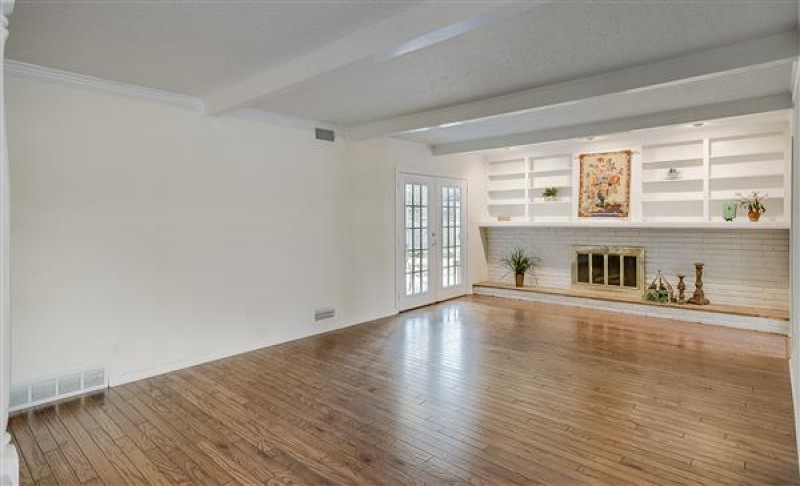
Family Room
-
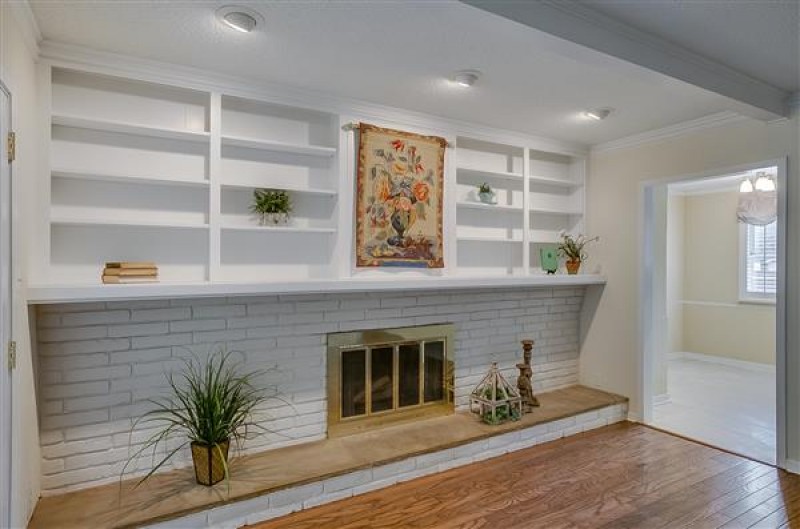
Built ins and Fireplace
-
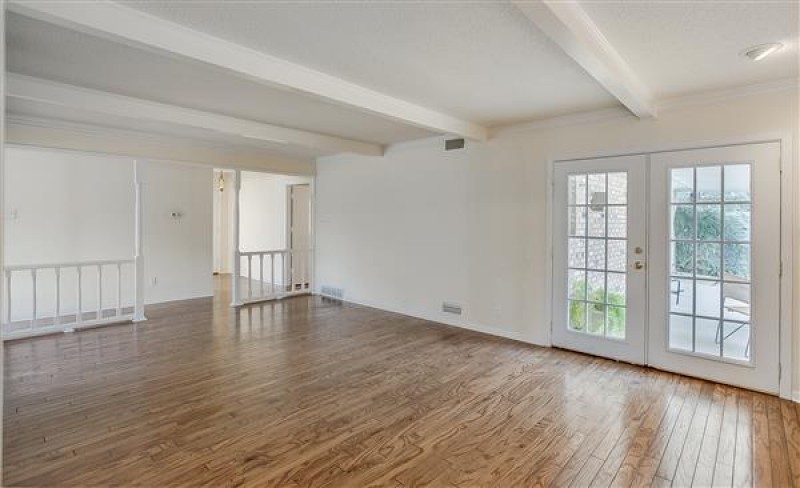
Family Room
-
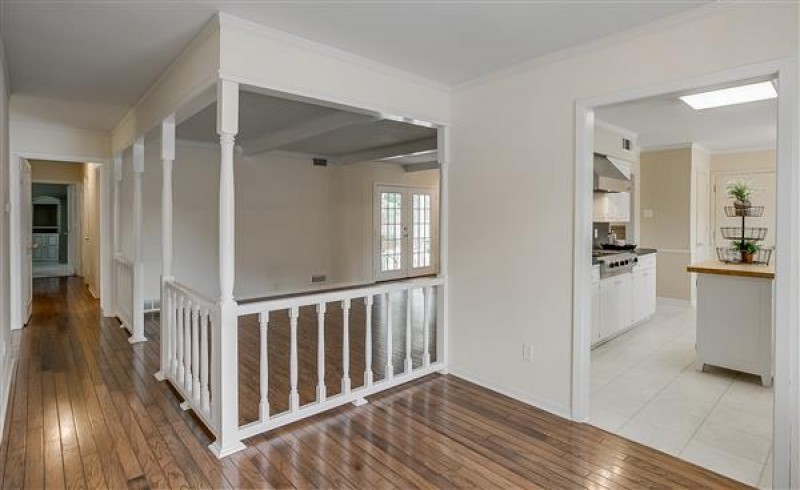
Flex or Study
-
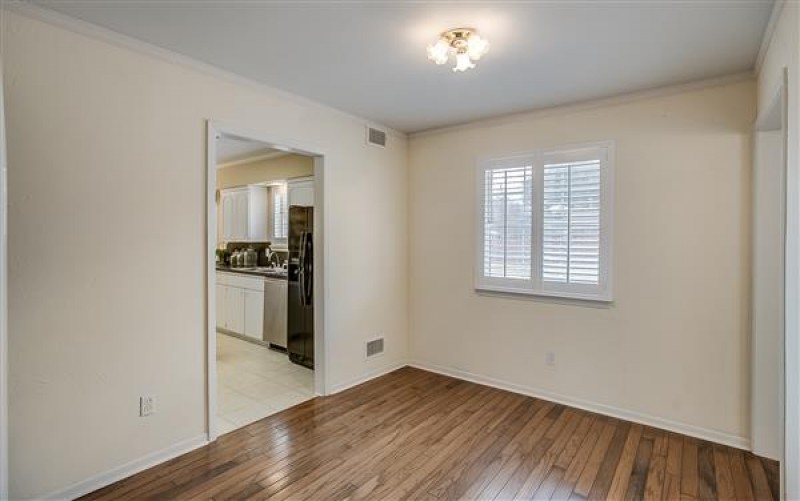
Flex or Study
-
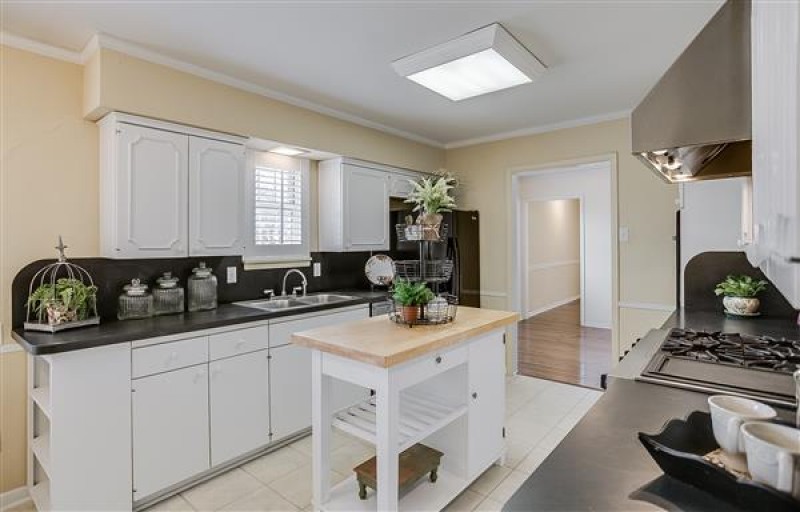
Kitchen
-
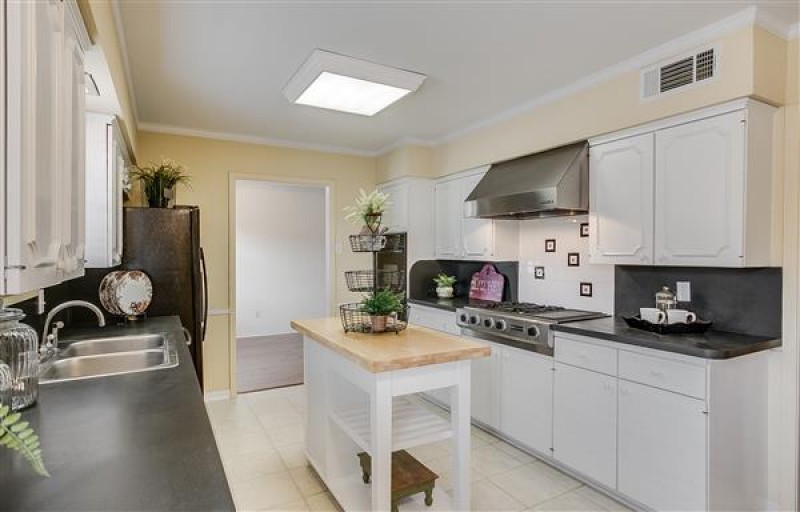
Kitchen
-
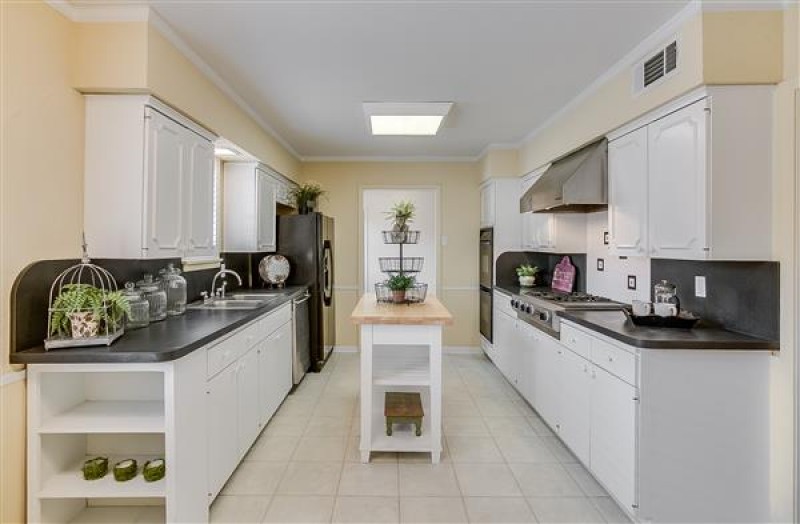
Kitchen
-
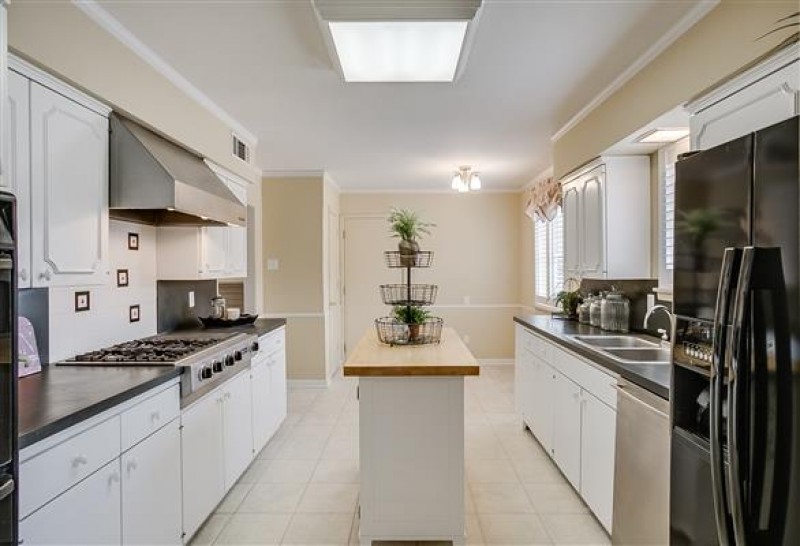
Kitchen
-
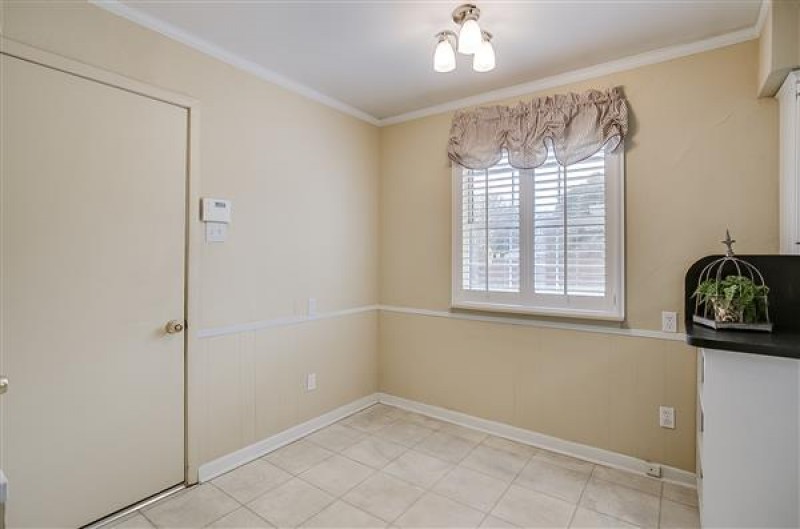
Breakfast
-
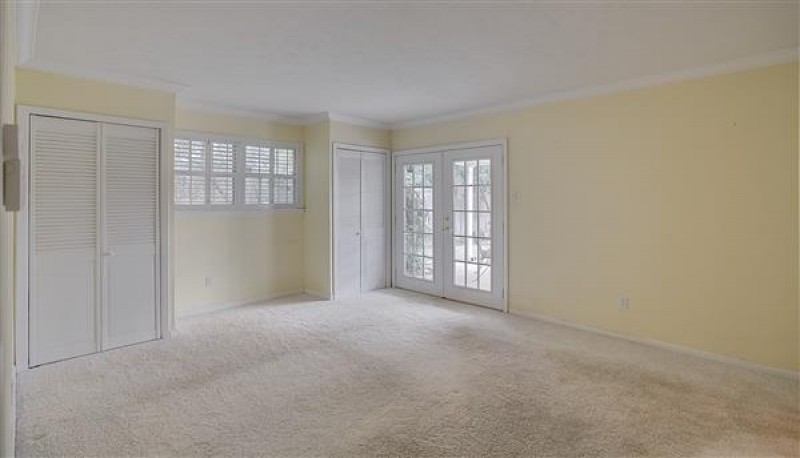
Master Bedroom
-
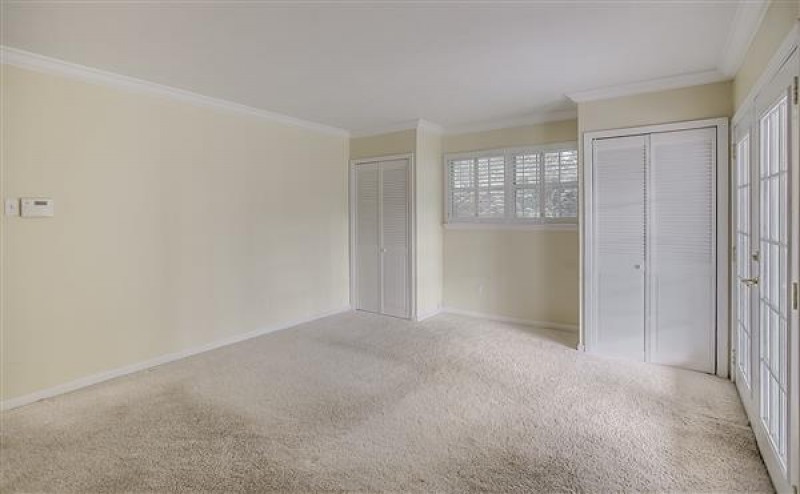
Master Bedroom
-
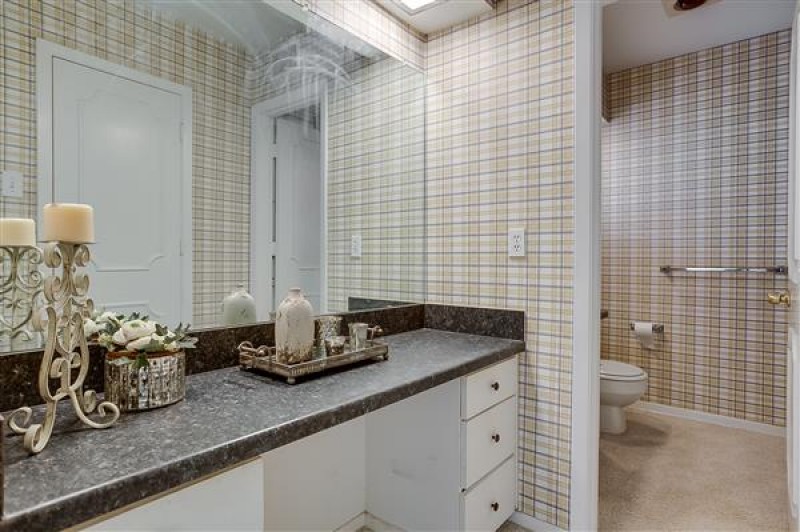
Master Bath
-
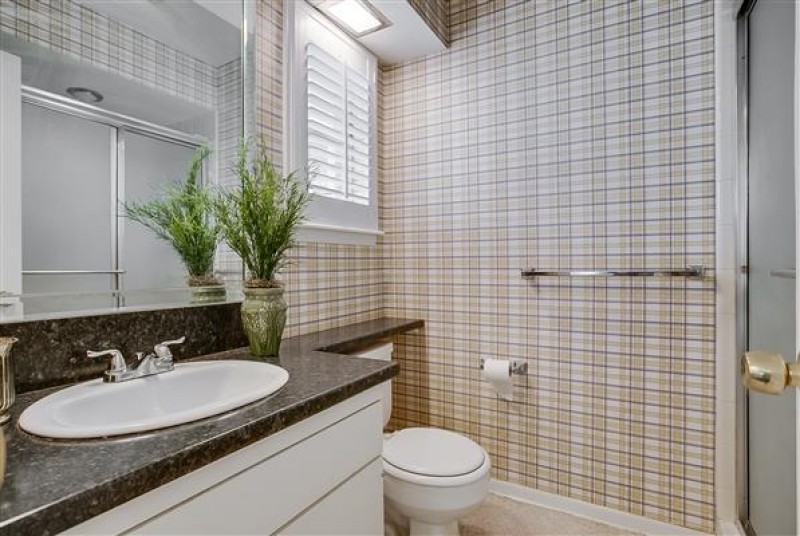
Master Bath
-
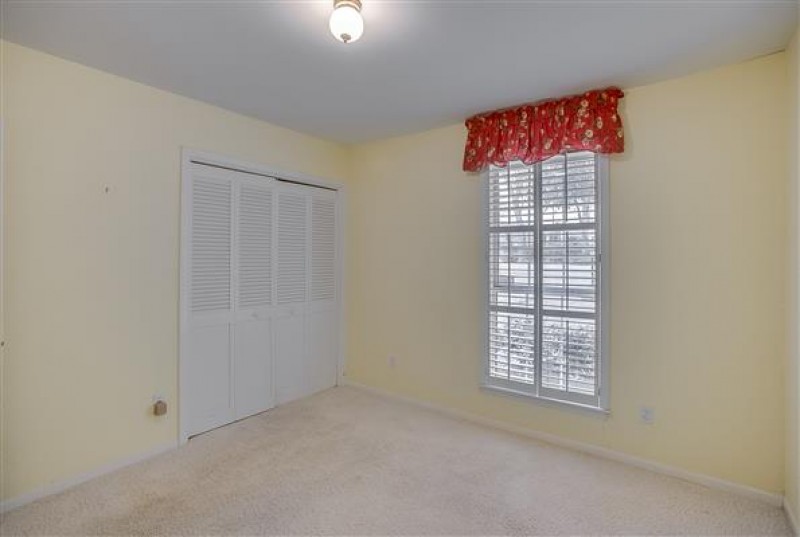
Secondary Bedroom
-
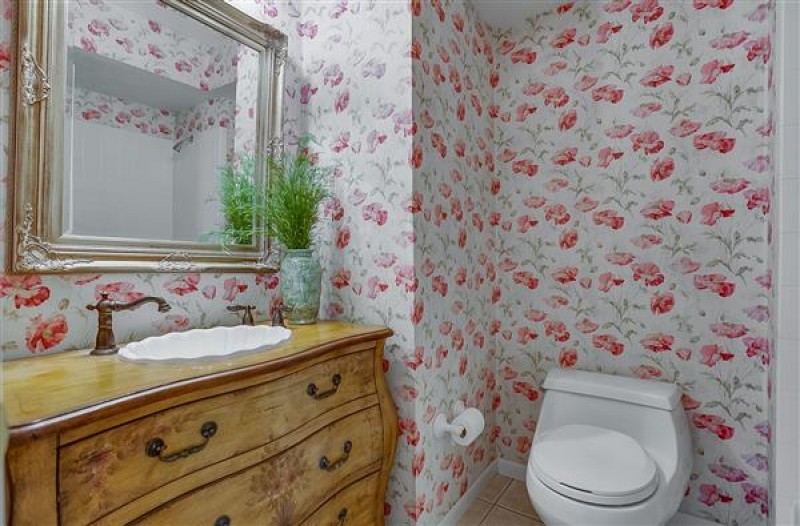
Full Bath
-
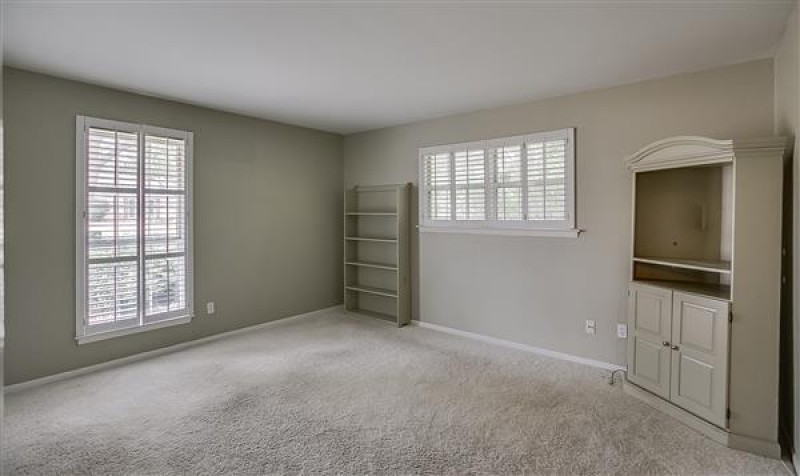
Secondary Bedroom
-
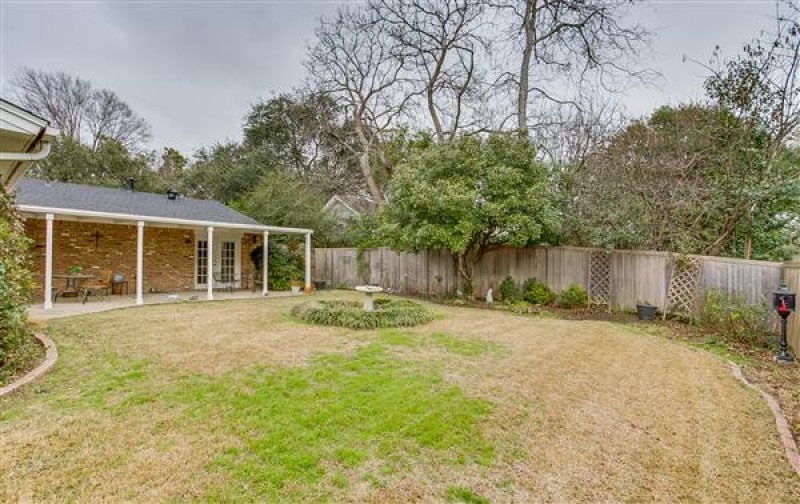
Backyard
-
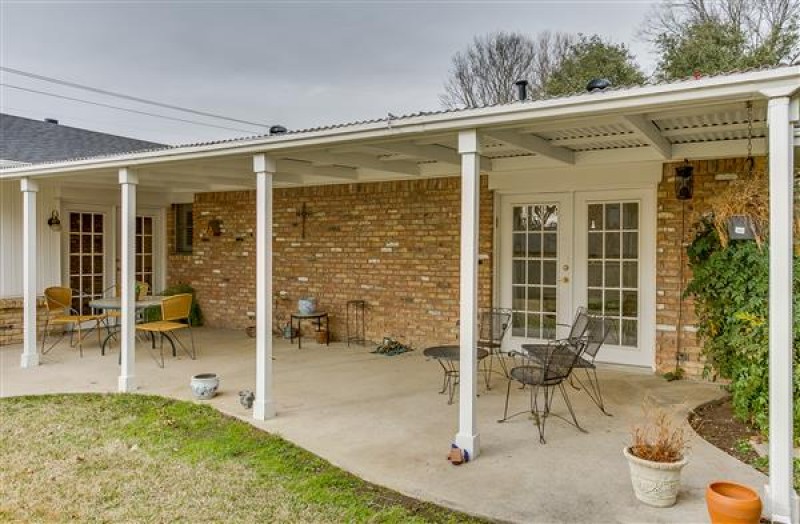
Covered Porch
Kw McKinney Realtor Jane Clark offers 1233 Chippewa Dr, Richardson Heights Estates, Richardson
Created by Jane Clark and tagged under Richardson | Richardson Heights Estates Located in the Richardson Heights Estates Subdivision
Specification
Information about this listing
- Price
- $335,000
- Subdivision
- Richardson Heights Estates, Richardson
- Room Count
- 3 Bedrooms / 2 Baths / 2 Living / 2 Dining / Study / Oversized 2 Car Garage
- Schools
- Richardson ISD: Mohawk Elementary Richardson North Jr High Pearce High School
- Square Footage
- 1,869/tax
- Lot Size
- 0.24 acres
- Year Built
- 1962
- MLS Number
- 13515679
Amenities offered with this Listing
Amenities you will find inside!
Mature Trees Surround this Spacious Family Home on Corner Lot! Charming and Pristine! Walk to Exemplary Elementary School and Park!
- Brick Façade with Mature Trees and Landscaping
- Covered Porch with Slate
- Foyer with Molding
- Pre Engineered Wood Flooring
- Formal Dining and Living Room with Molding and Chair Rail
- Large, Inviting Family Room with Wood Flooring and Beamed Ceiling
- Wood Burning Brick Fireplace with Natural Stone Raised Hearth, Custom Built-in Display Shelves and Recessed Lighting
- French Doors to Covered Porch
- Flex/Study Area off Kitchen with Plantation Shutters
- Large White Kitchen with Butcher Block Island
- Stainless Steel Jennair Gas Cooktop, Stainless Steel Bosch Dishwasher and Stainless Steel Rangemaster Vent Hood
- Built-in Double Ovens
- Stainless Steel Double Sink and Plantation Shutters
- Abundance of Built-in Cabinetry
- Charming Breakfast Area with Plantation Shutters, Molding and Chair Rail
- Built-in Pantry w/ Deep Shelves
- Updated Full Bath has Furniture Style Vanity, Framed Mirror and Tile Bath
- Master Suite with Crown Molding, Plantation Shutters & French Doors to Covered Porch
- Master Bath has Separate Vanity, Built-in Linen Closet & Large Walk-in Closet-plenty of storage!
- Spacious Secondary Bedrooms have Plantation Shutters and Large Closets
- 28’ x 10’ Oversized Covered Porch with Large Play Yard
- Wood Fence with Metal Posts
- 8’ x 10’ Storage Building
- 2 Car Garage with Outside Entry
Additional Updates
- Roof 2017
- Foundation 2017
About Your Realtor Jane Clark
 The listing agent is Jane Clark from Keller Williams Mckinney's Top Producing Jane Clark Realty Group LLC. She is a certified Luxury Home Specialist. Jane was nominated to the top 1000 Realtors in the United States by Keller Williams CEO,Marc Willis . She is the top producer for KW McKinney and a top 5 Elite Producer for the entire NTNMM multi state region. The Jane Clark Realty Group is the Top Producing Real Estate Group for Northern Collin County. She won D Magazines widely acclaimed Best Realtor Award every year since 2006. Jane has been voted the Best Realtor in the McKinney Allen Corridor by the readers of Living Magazine.
The listing agent is Jane Clark from Keller Williams Mckinney's Top Producing Jane Clark Realty Group LLC. She is a certified Luxury Home Specialist. Jane was nominated to the top 1000 Realtors in the United States by Keller Williams CEO,Marc Willis . She is the top producer for KW McKinney and a top 5 Elite Producer for the entire NTNMM multi state region. The Jane Clark Realty Group is the Top Producing Real Estate Group for Northern Collin County. She won D Magazines widely acclaimed Best Realtor Award every year since 2006. Jane has been voted the Best Realtor in the McKinney Allen Corridor by the readers of Living Magazine.
About This Home
-
People are Talking about Jane Clark...:
- You can own this: McKinney Home for Sale
-
Here are some Similar Properties
-
FacebookTwitterGoogle PlusLinkedInPinterest



























