Listed at : $366,000
1405 Canyon Creek Drive, Fairway Village, Stonebridge Ranch, McKinney
-
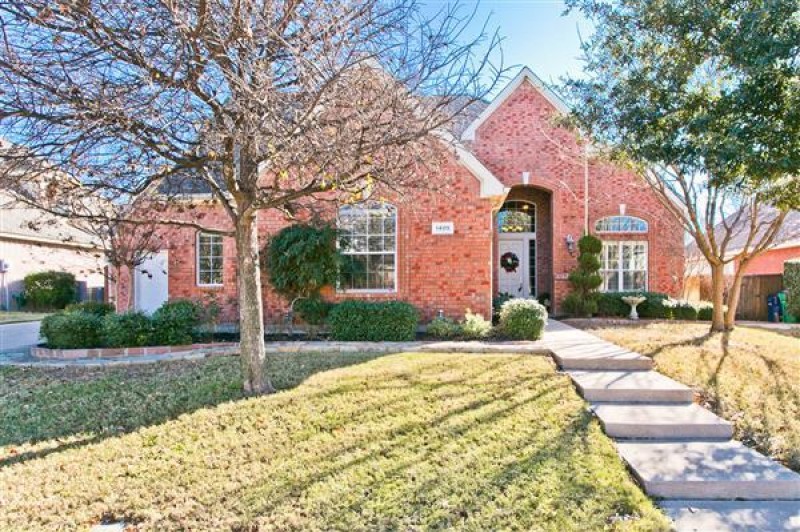
Canyon Creek Dr
-
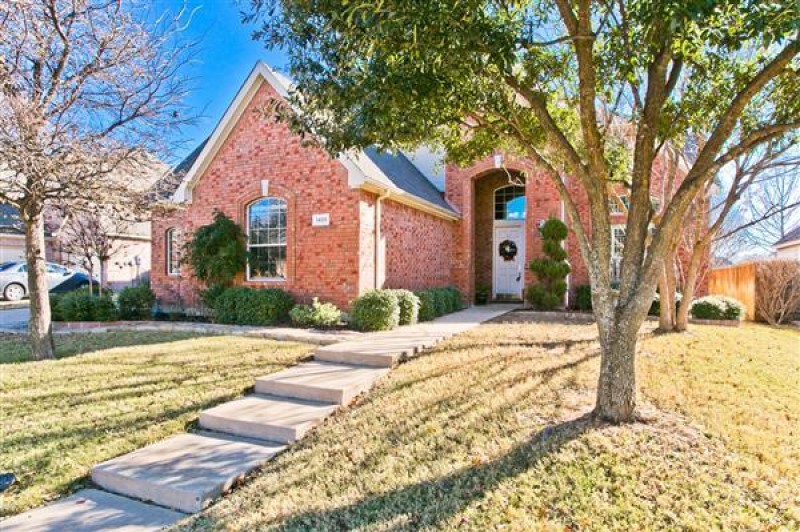
Street View
-
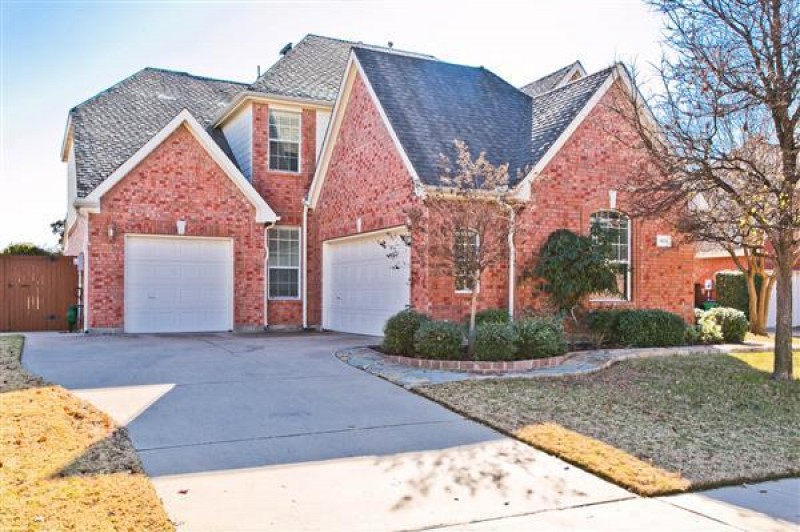
Side Garage Car Split
-
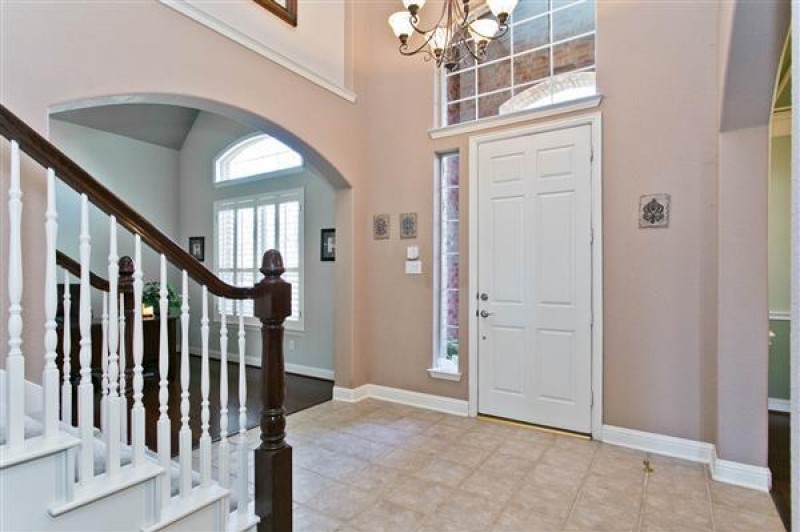
Foyer
-
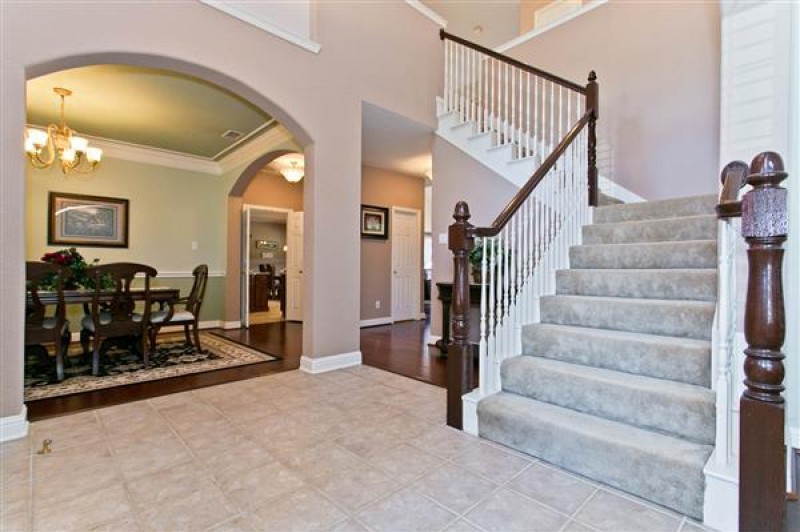
Foyer
-
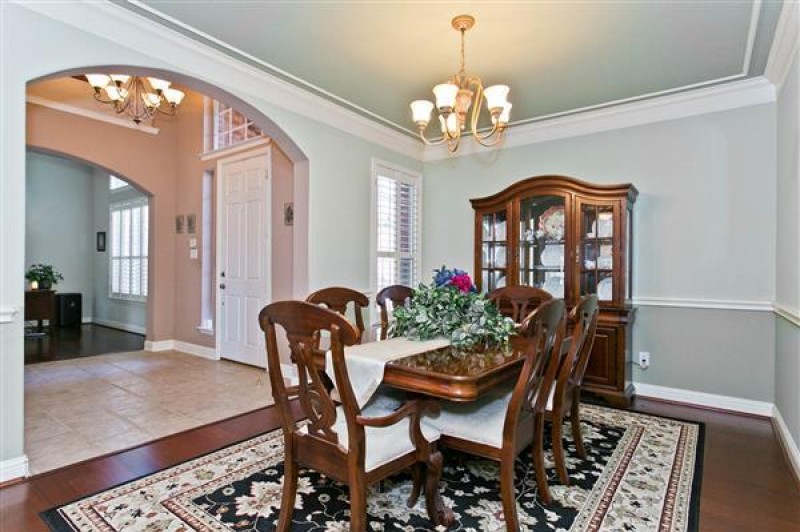
Formal Dining
-
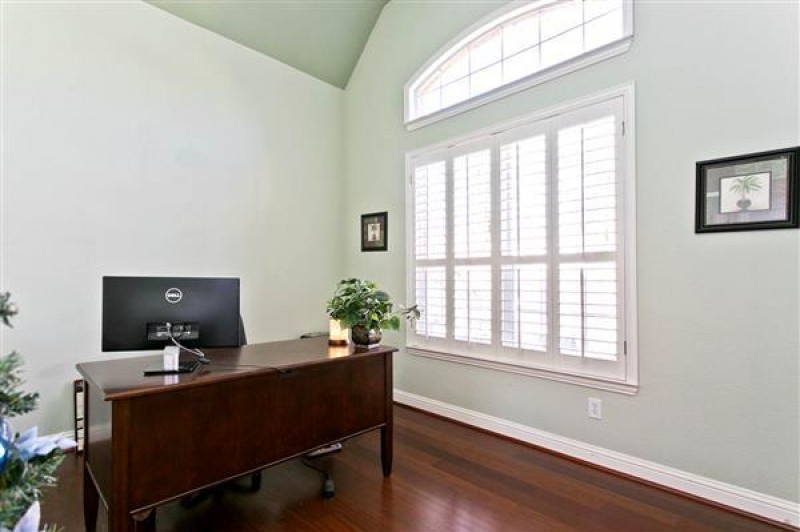
Formal Living works well as Study
-
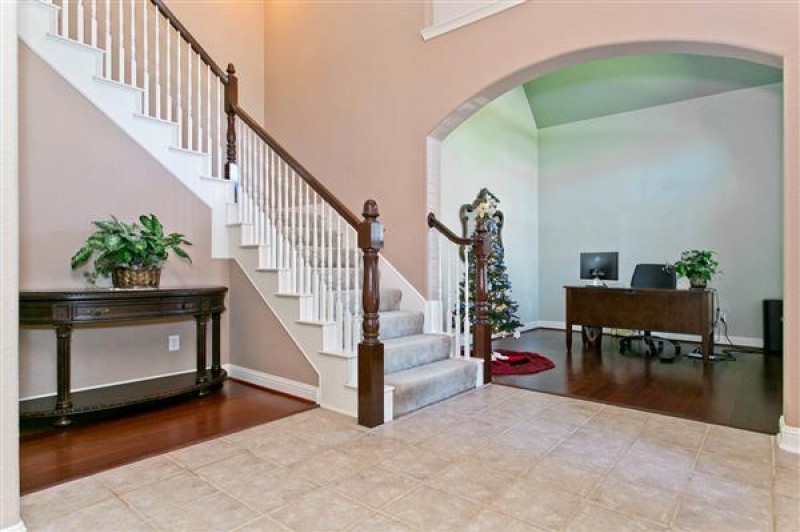
Foyer
-
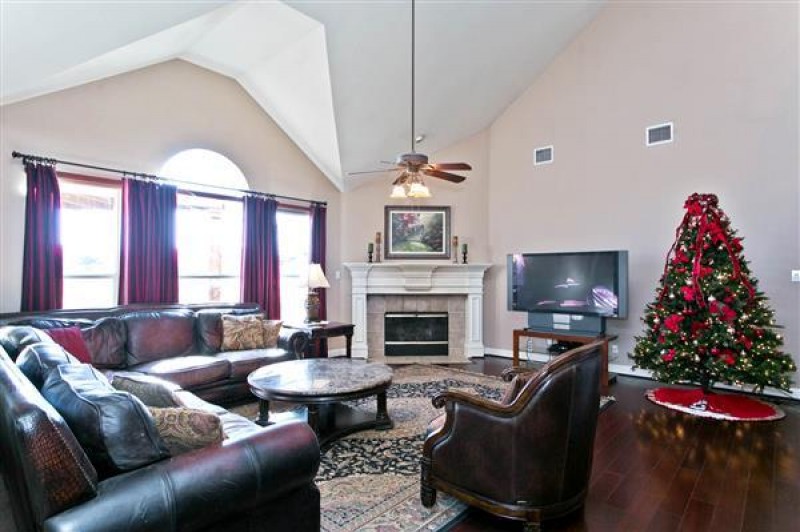
Family Room
-
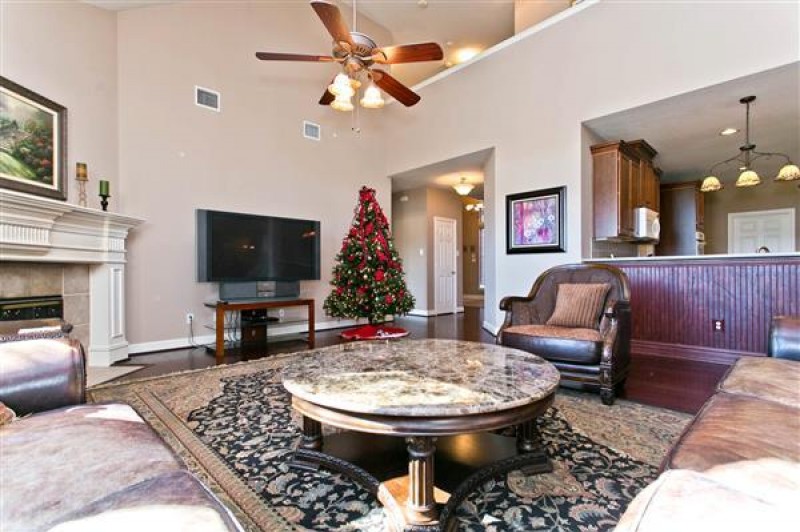
Family Room
-
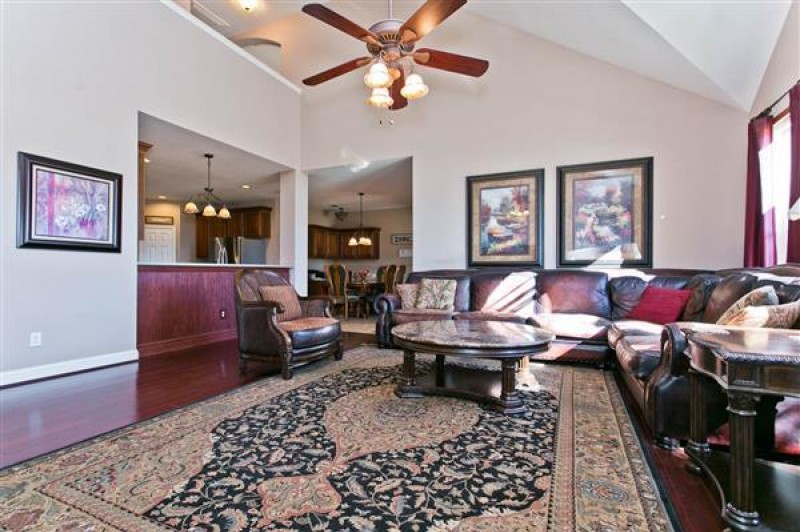
Family Room
-
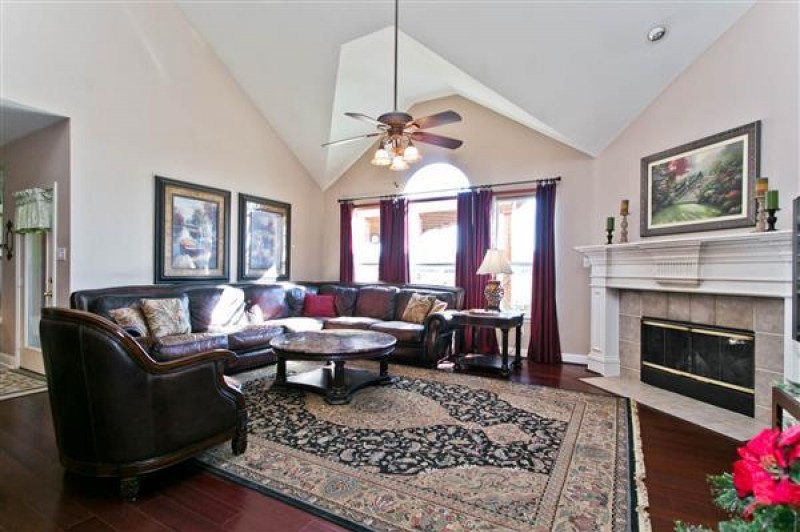
Family Room
-
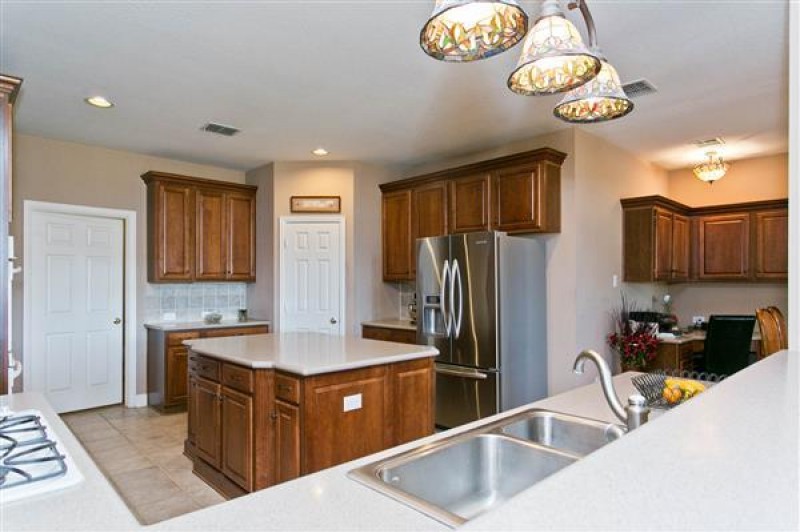
Kitchen
-
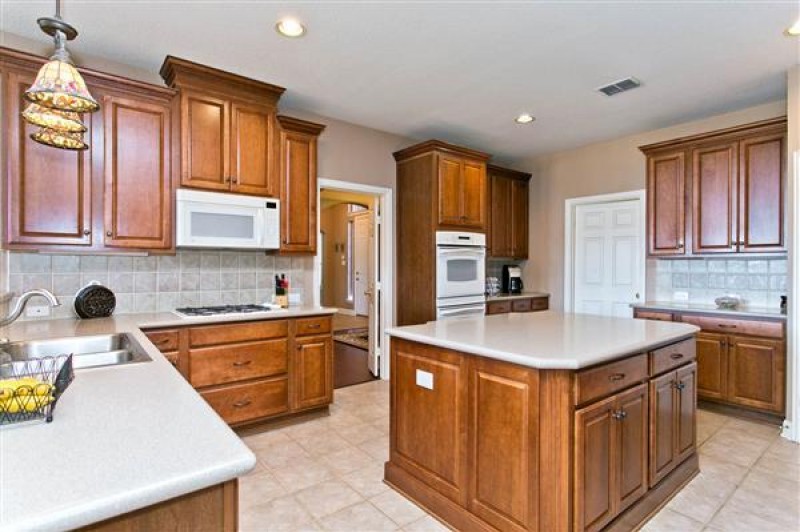
Kitchen
-
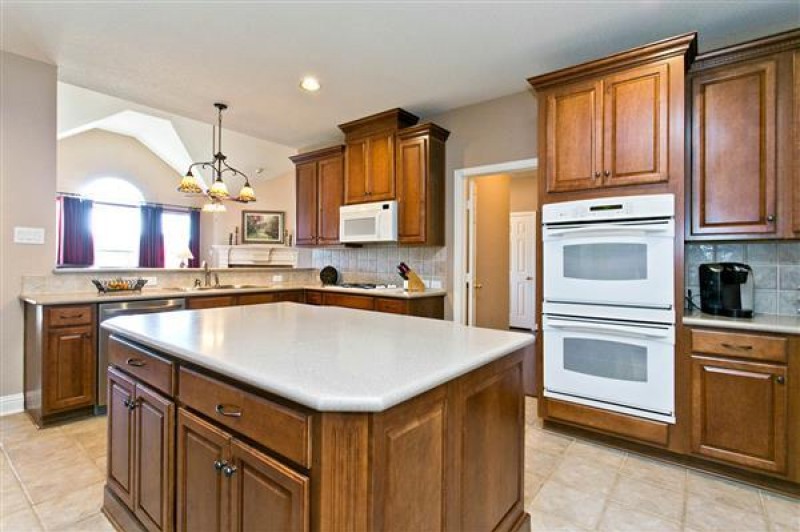
Kitchen
-
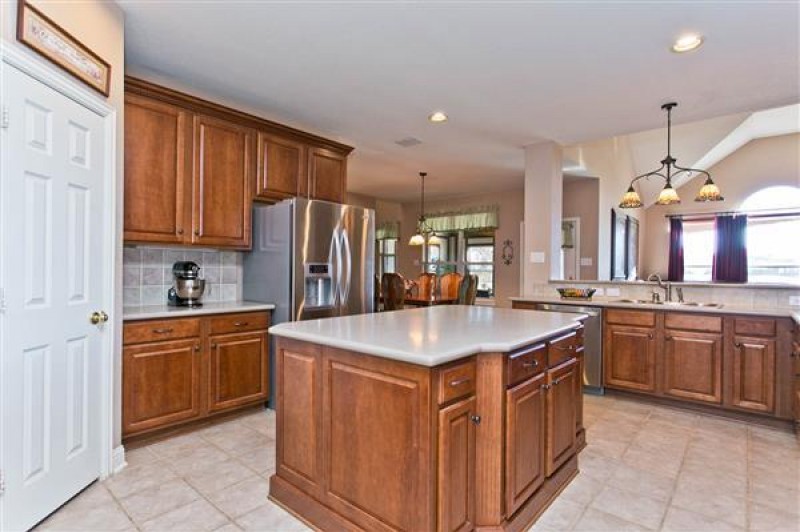
Kitchen
-
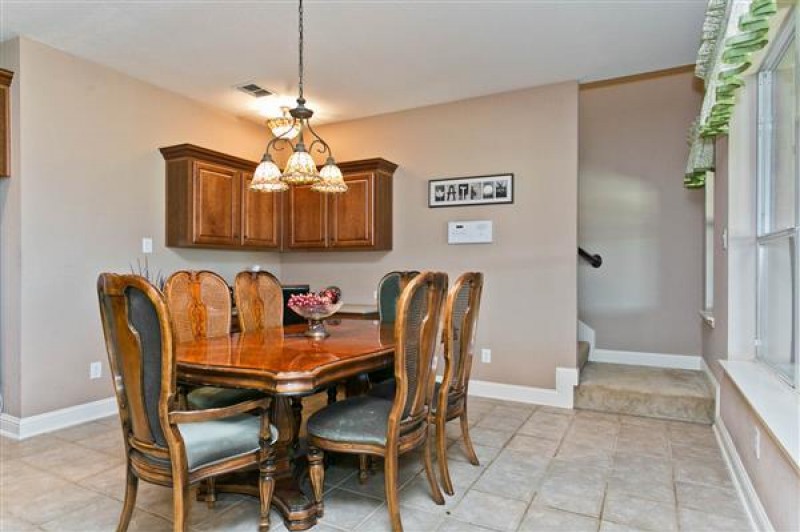
Breakfast Room
-
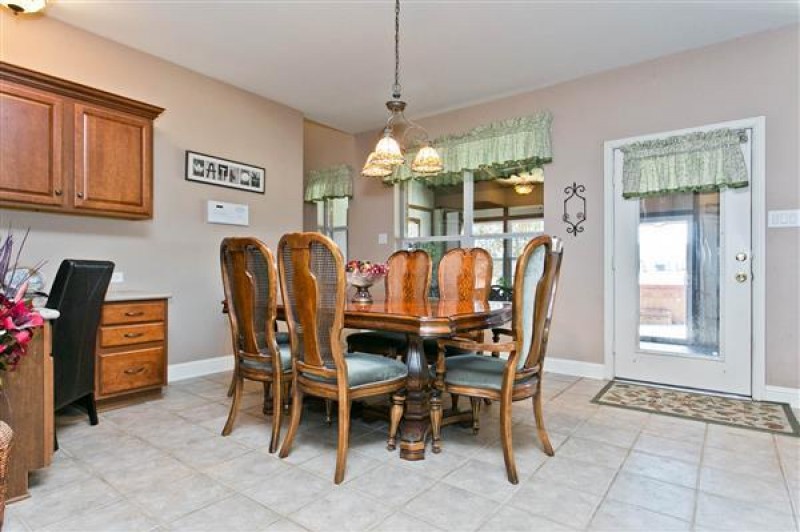
Breakfast Room
-
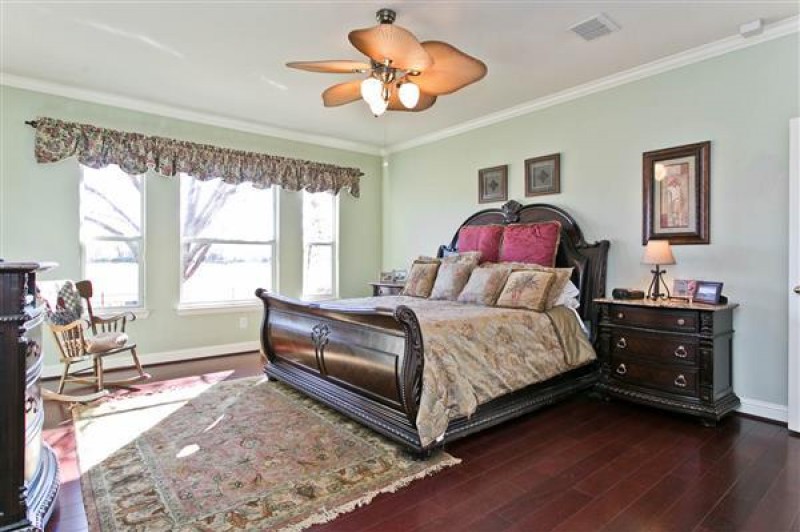
Master Suite
-
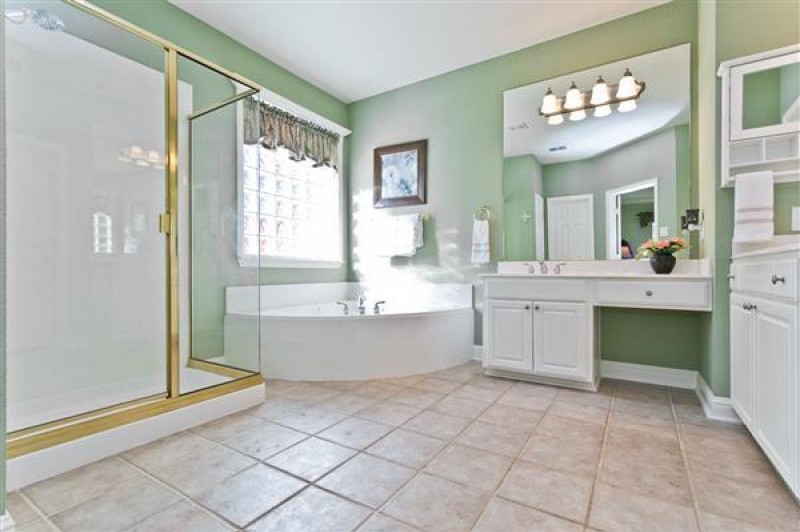
Master Bath
-
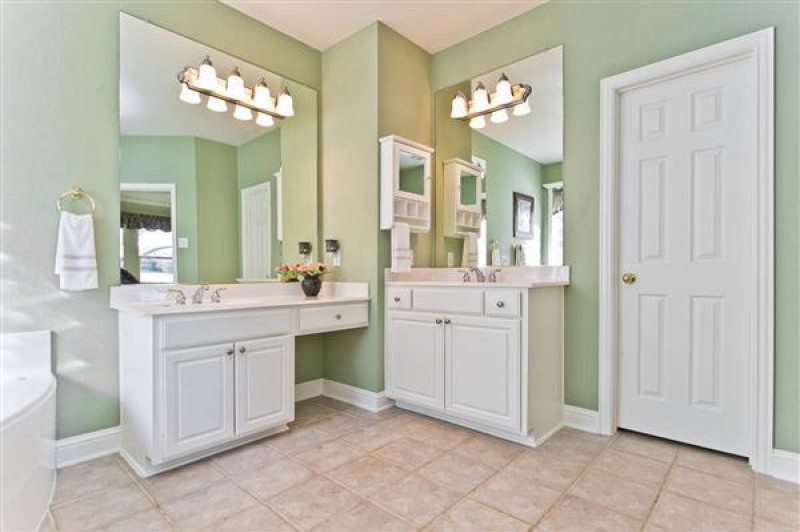
Master Bath
-
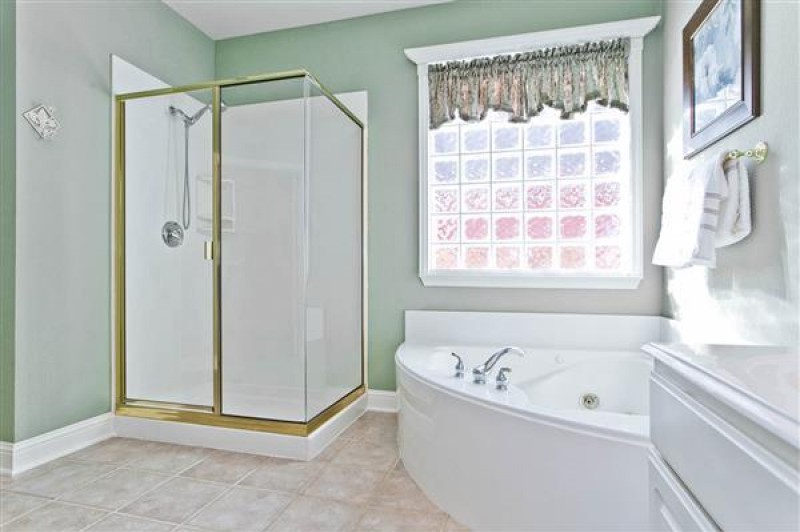
Master Bath
-
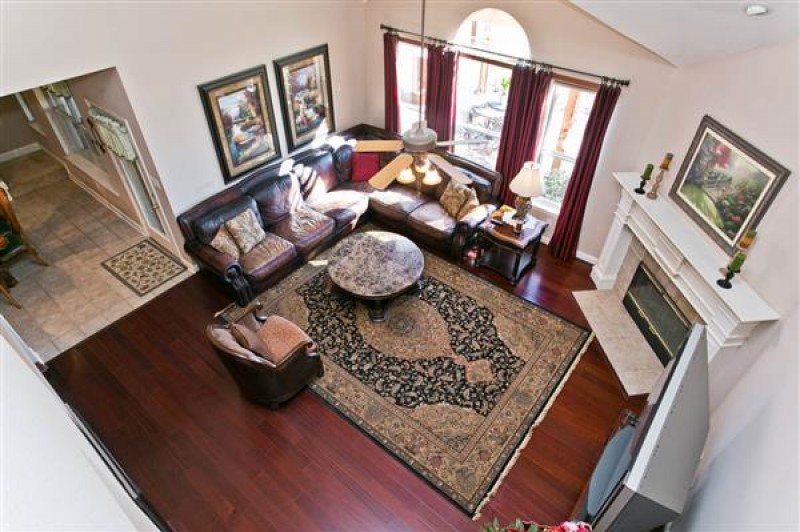
View from Game Room Loft
-
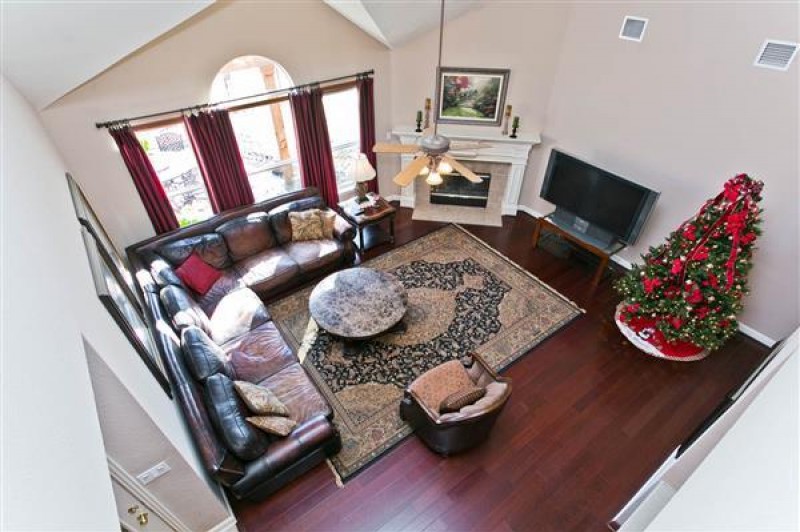
View from Game Room Loft
-
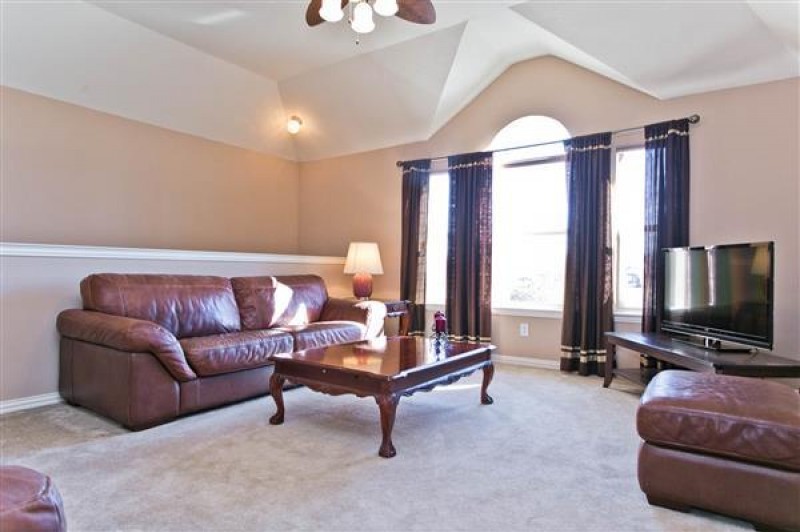
Game Room Loft
-
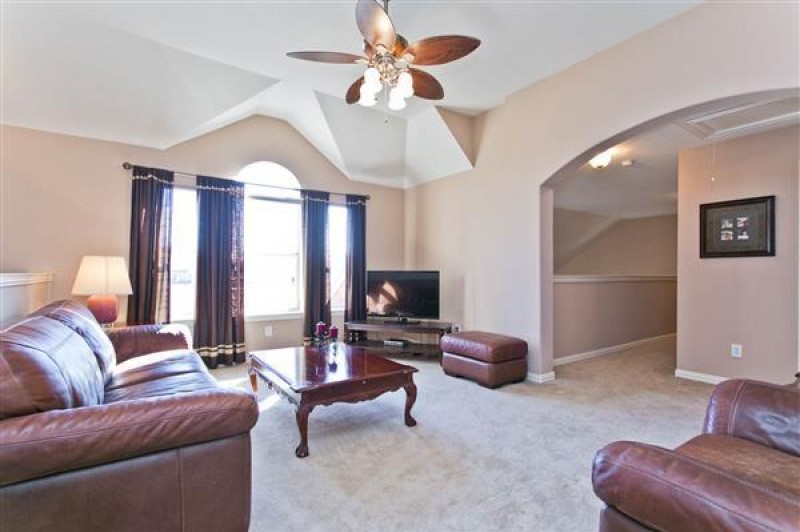
Game Room Loft
-
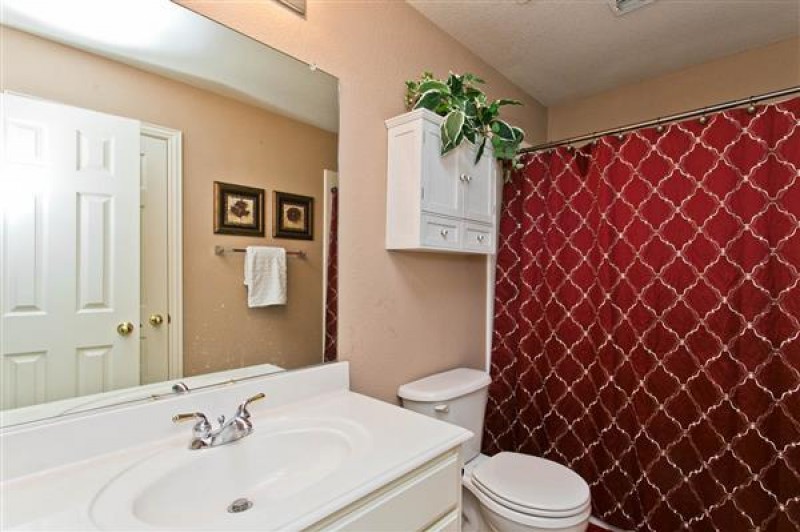
Full Bath Up
-
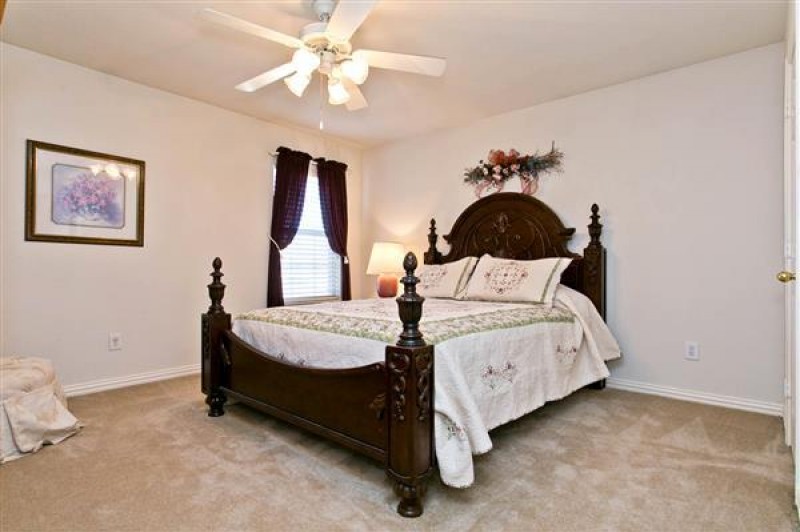
Secondary Bedroom
-
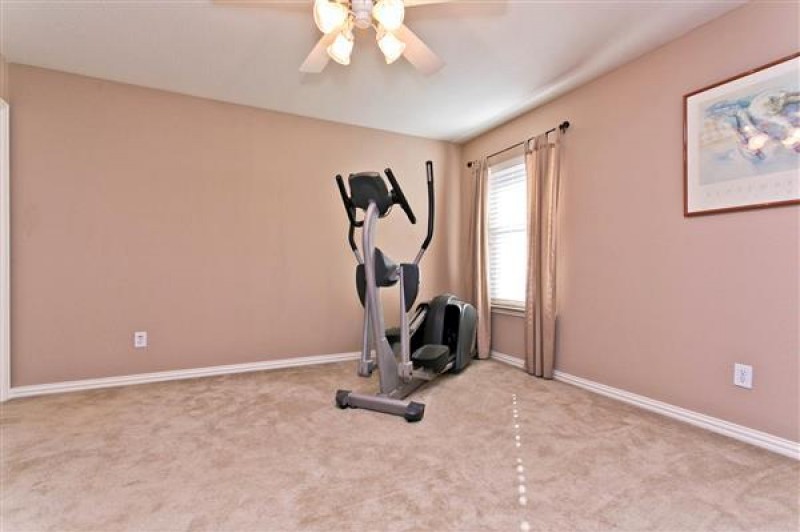
Secondary Bedroom
-
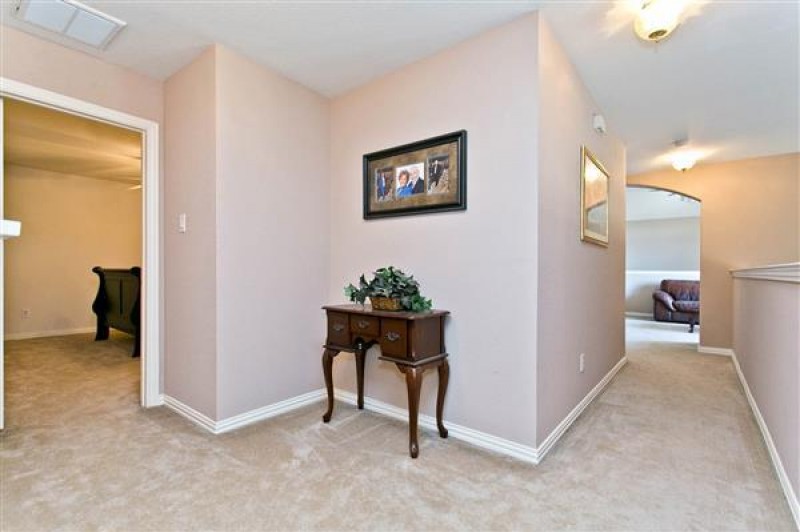
Hallway up
-
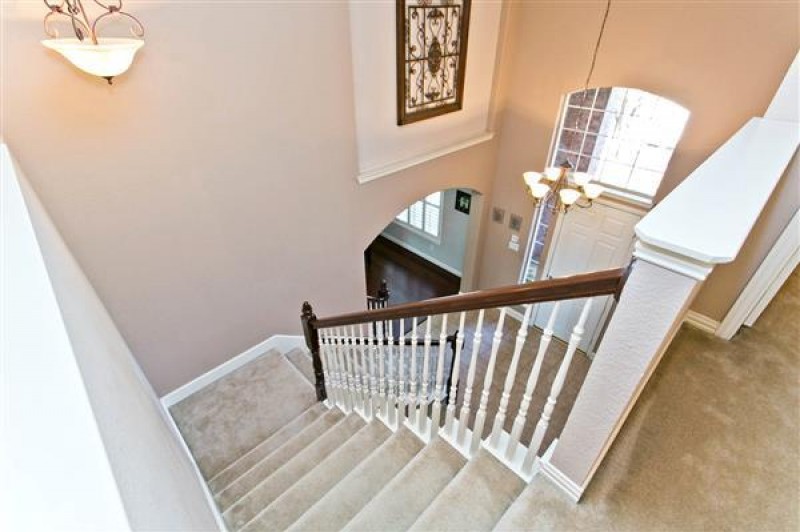
Second Staircase off Breakfast to Game Room
-
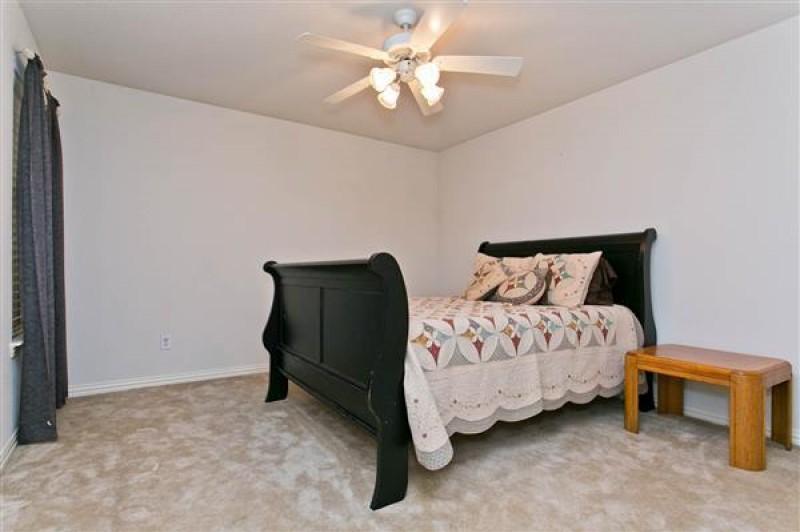
Secondary Bedroom
-
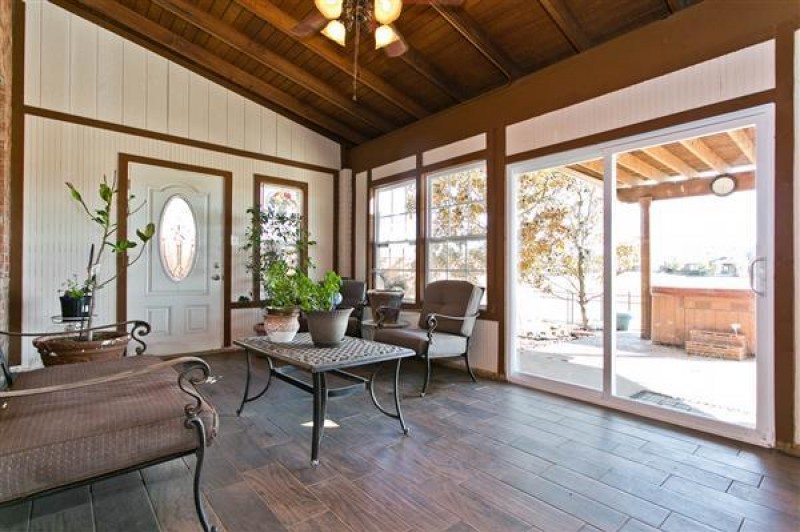
Enclosed Sunroom
-
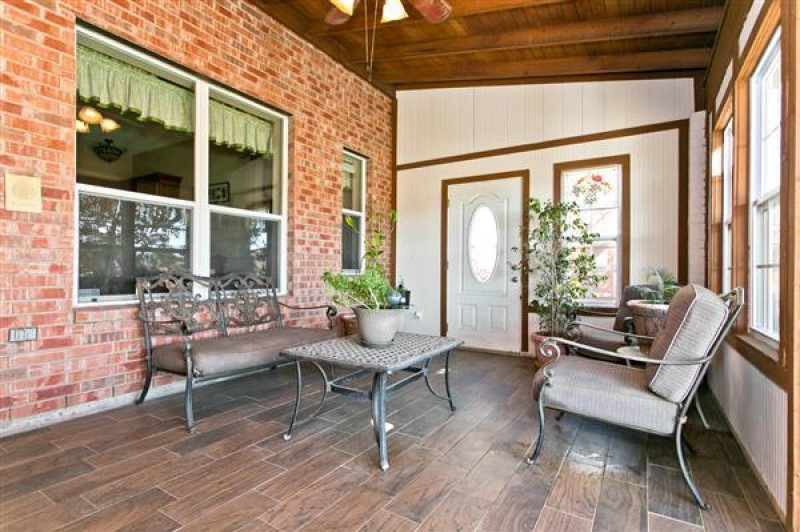
Enclosed Sunroom
-
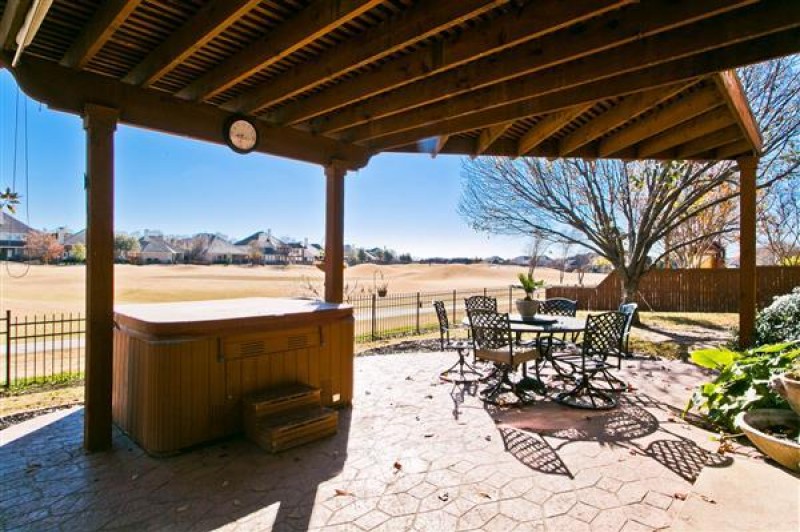
Pergola Covered Patio Hot Tub
-
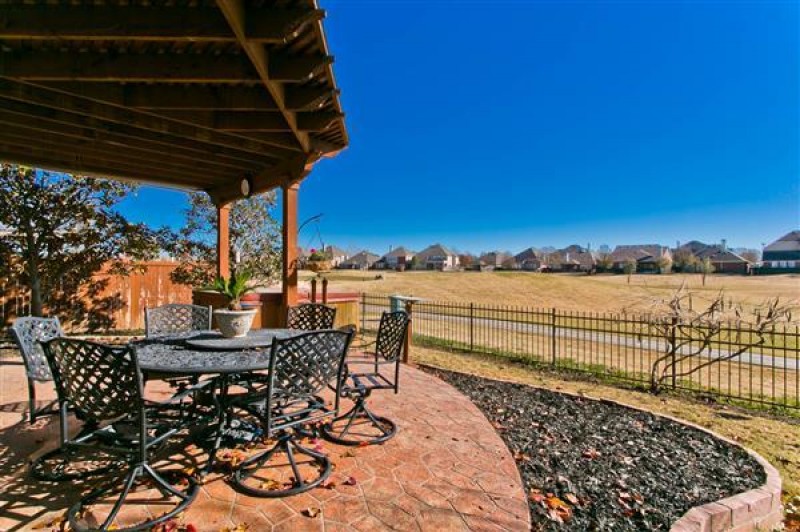
Extended Patio
-
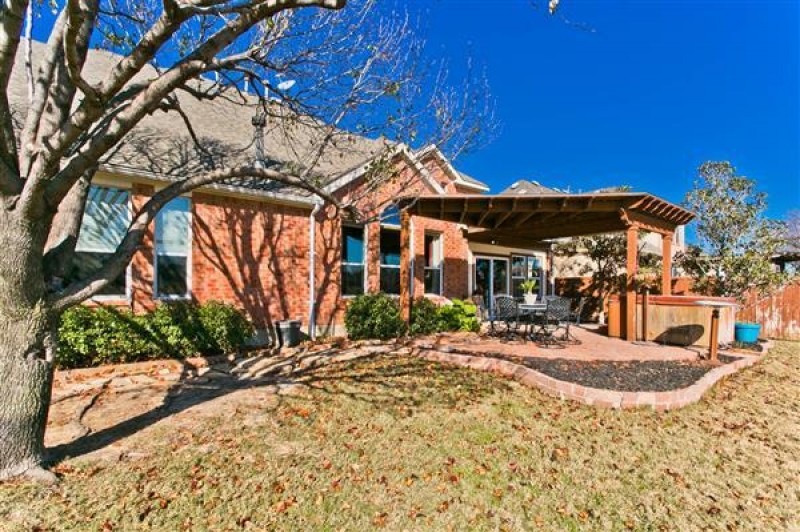
Large Backyard
-
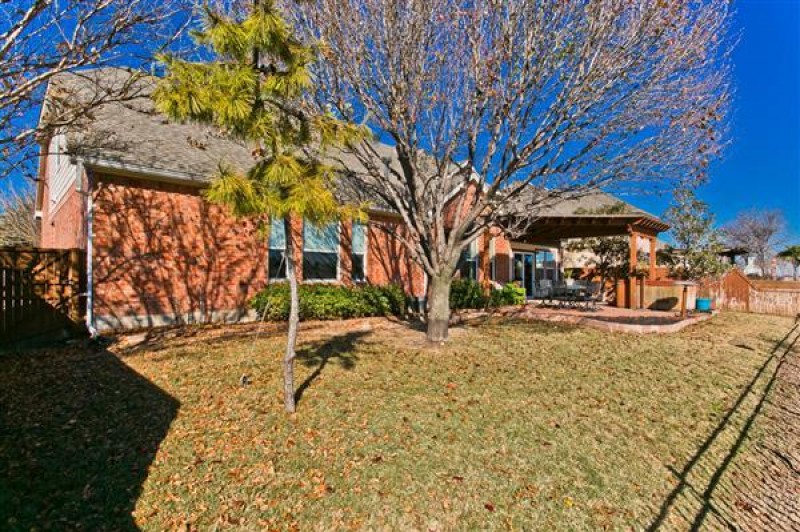
Large Backyard
-
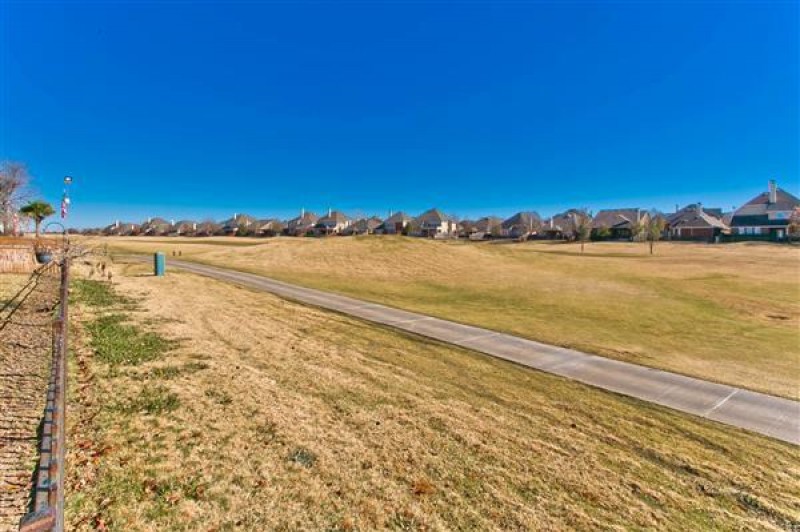
View of Golf Course from Yard
-
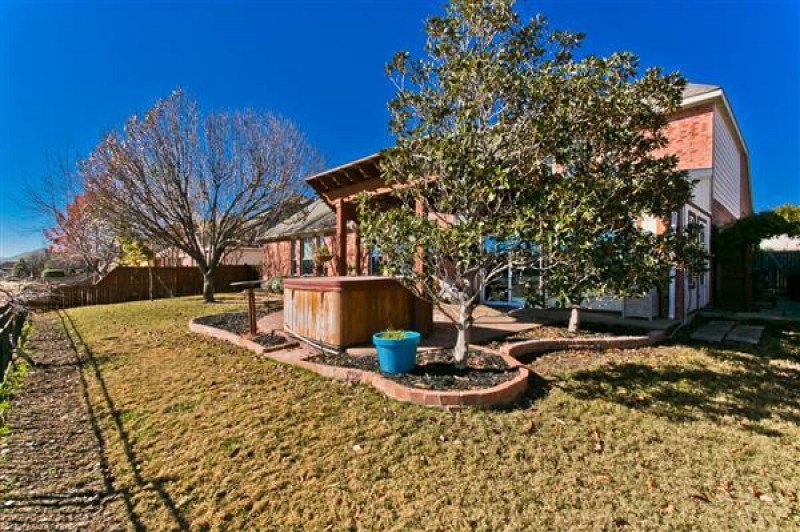
Large Backyard
-
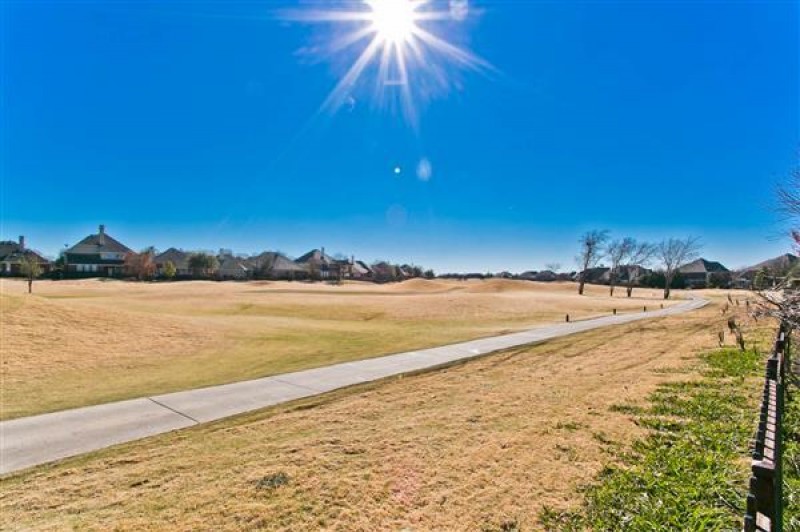
View of nd Fairway









































 The listing agent is Jane Clark from Keller Williams Mckinney's Top Producing Jane Clark Realty Group LLC. She is a certified Luxury Home Specialist. Jane was nominated to the top 1000 Realtors in the United States by Keller Williams CEO,Marc Willis . She is the top producer for KW McKinney and a top 5 Elite Producer for the entire NTNMM multi state region. The Jane Clark Realty Group is the Top Producing Real Estate Group for Northern Collin County. She won D Magazines widely acclaimed Best Realtor Award every year since 2006. Jane has been voted the Best Realtor in the McKinney Allen Corridor by the readers of Living Magazine.
The listing agent is Jane Clark from Keller Williams Mckinney's Top Producing Jane Clark Realty Group LLC. She is a certified Luxury Home Specialist. Jane was nominated to the top 1000 Realtors in the United States by Keller Williams CEO,Marc Willis . She is the top producer for KW McKinney and a top 5 Elite Producer for the entire NTNMM multi state region. The Jane Clark Realty Group is the Top Producing Real Estate Group for Northern Collin County. She won D Magazines widely acclaimed Best Realtor Award every year since 2006. Jane has been voted the Best Realtor in the McKinney Allen Corridor by the readers of Living Magazine.