Listed at : $597,000
1605 Roxboro Ln, LaCima Manor, Stonebridge Ranch
-
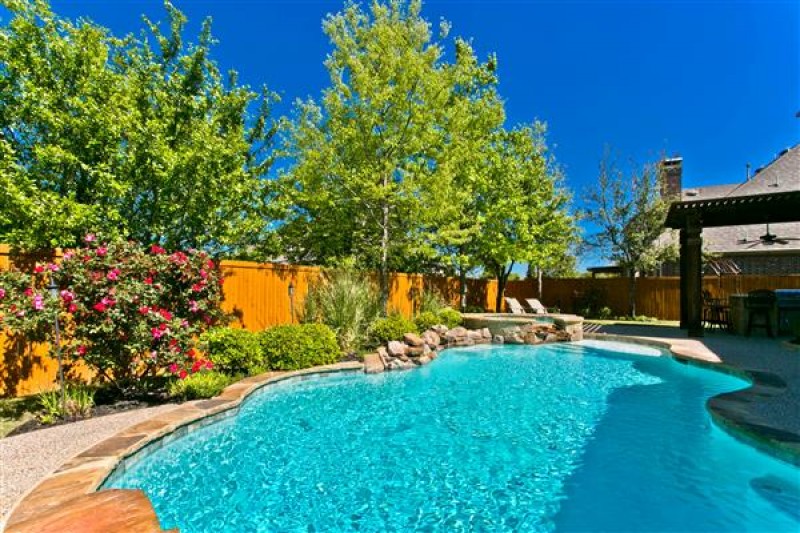
Roxboro Ln
-
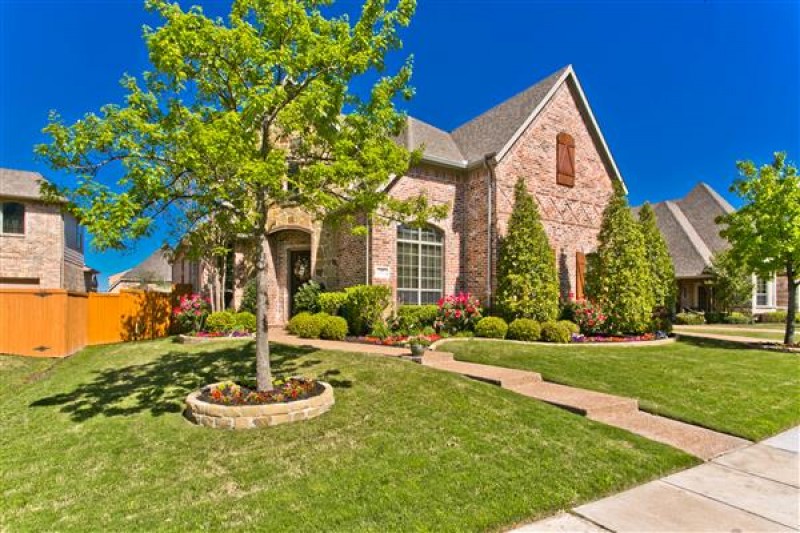
Front View
-
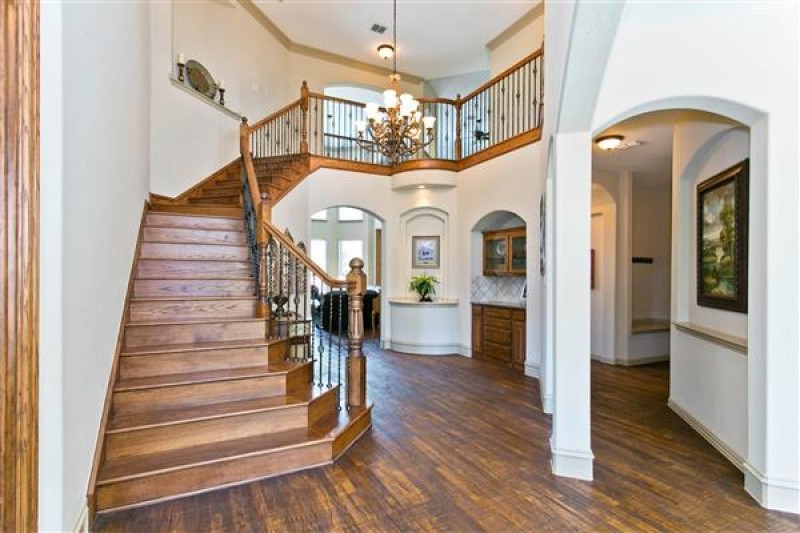
Wood Entry Staircase
-
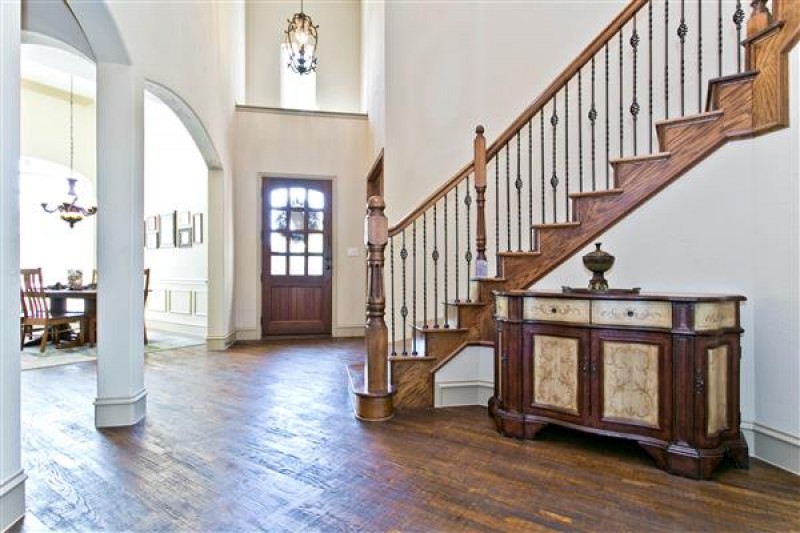
Soaring Foyer
-
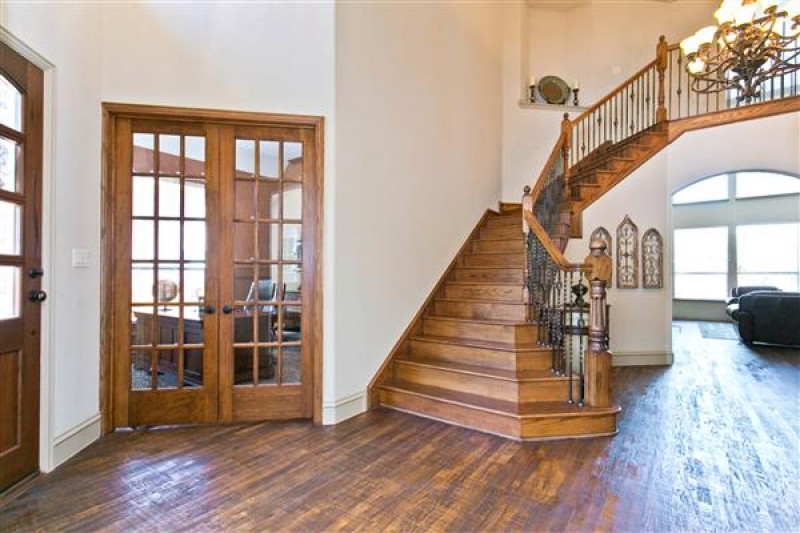
French Doors to Study
-
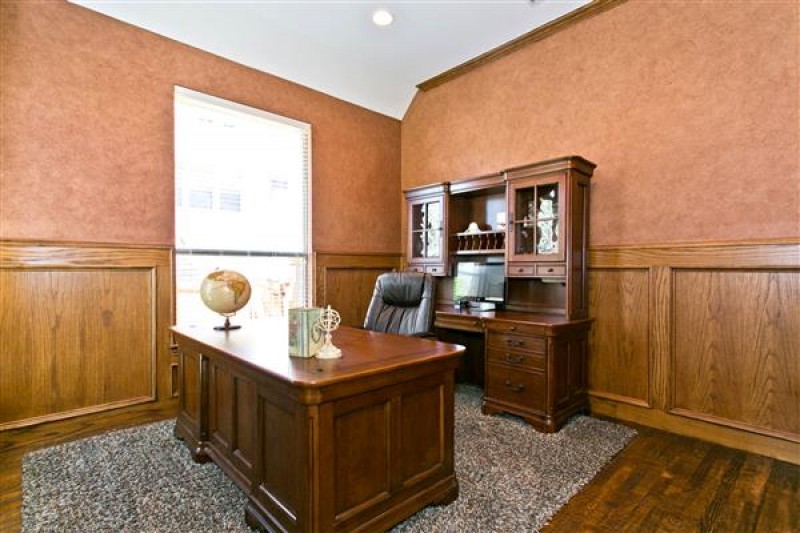
Private Study
-
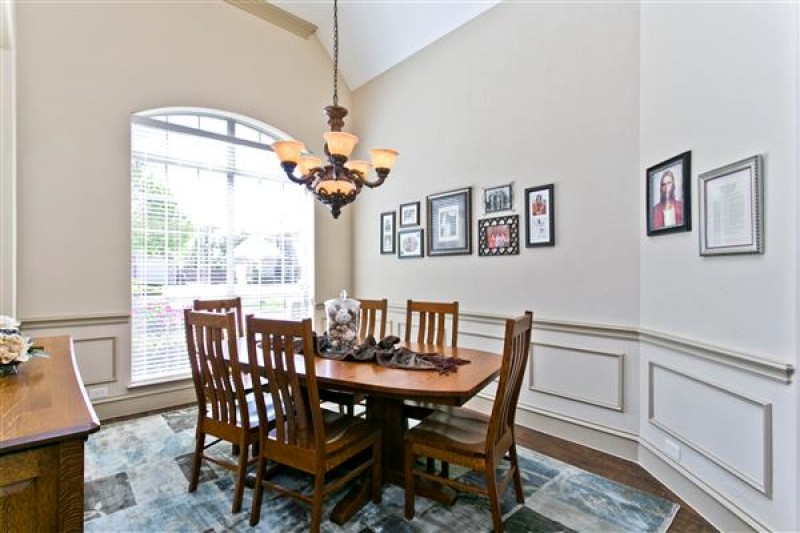
Formal Dining
-
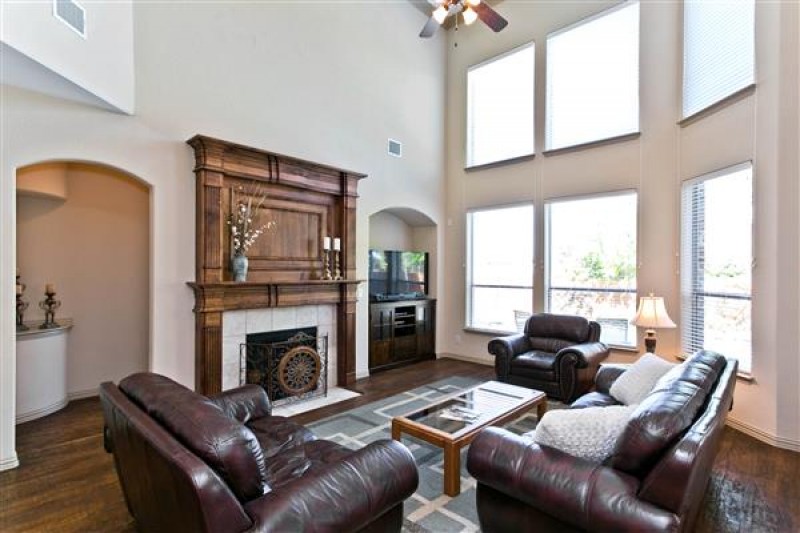
Family Room
-
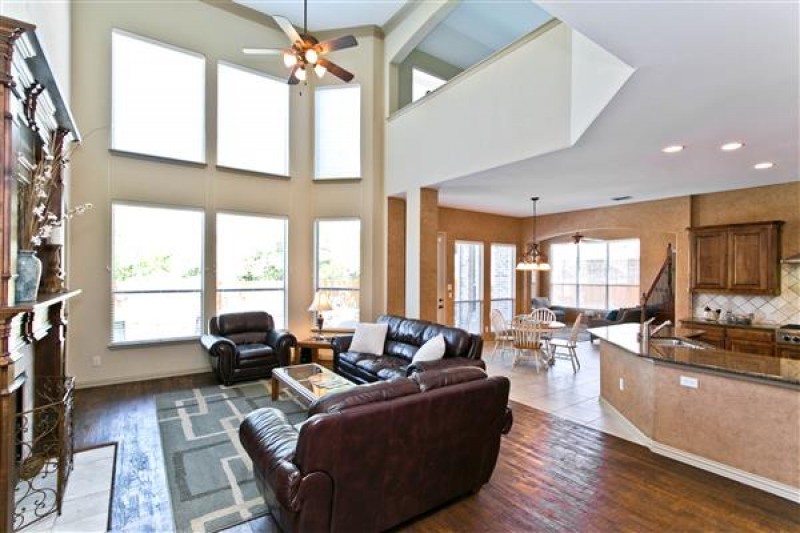
Family Room
-
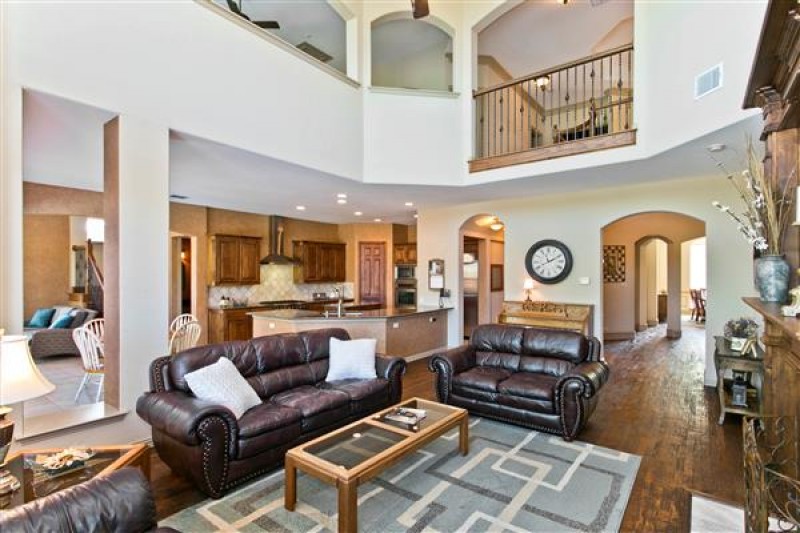
Family Room
-
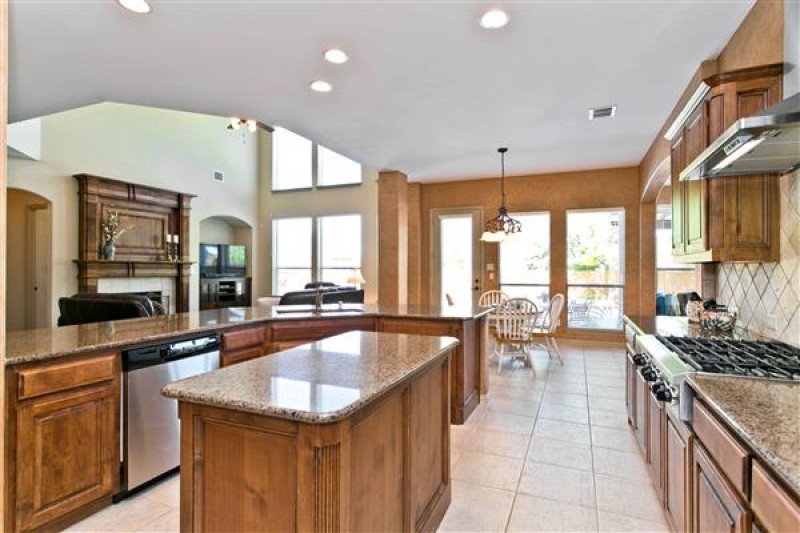
Open Kitchen
-
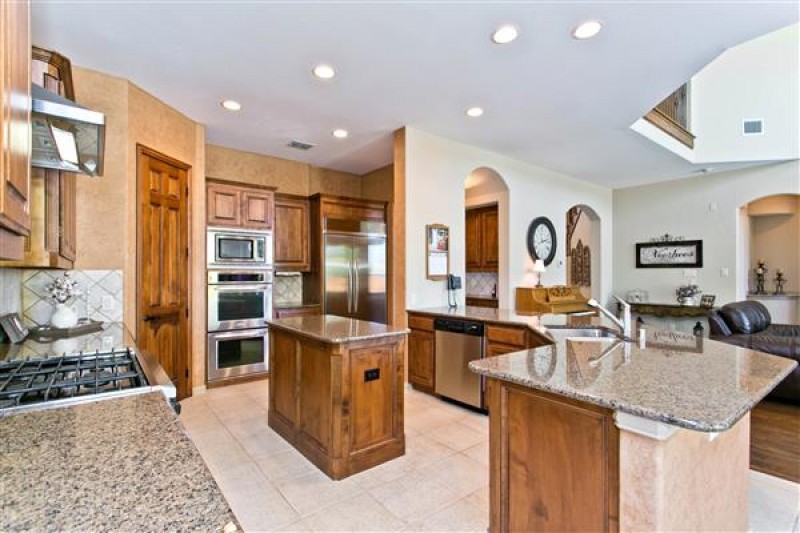
Kitchen
-
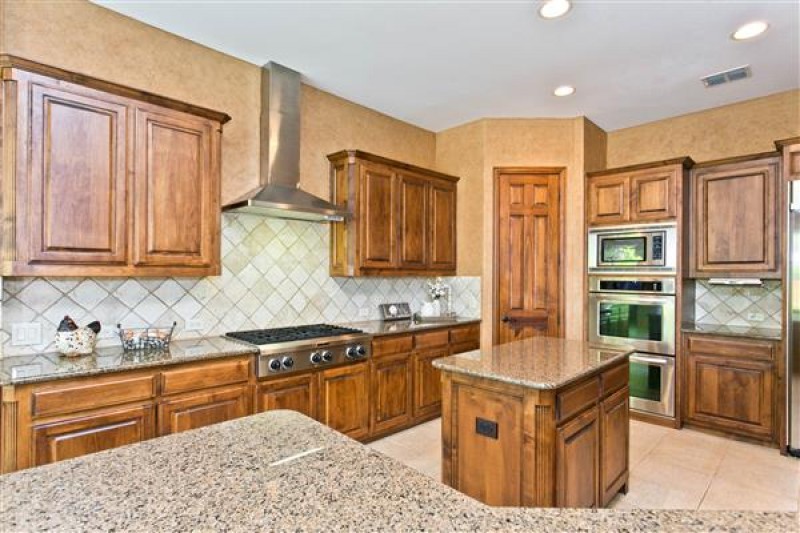
Granite Kitchen
-
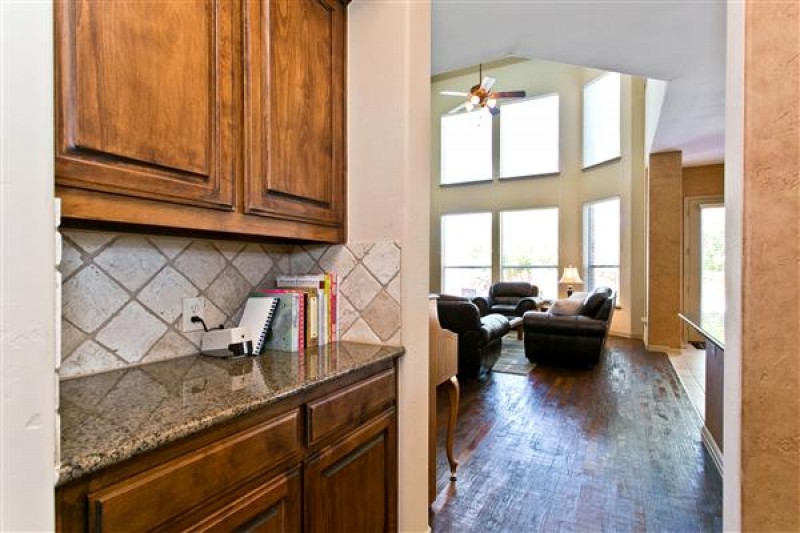
Butler Pantry
-
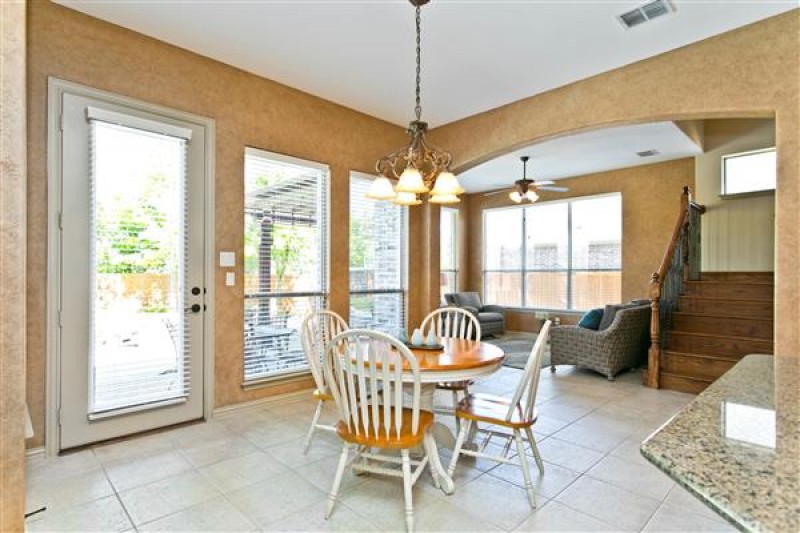
Breakfast
-
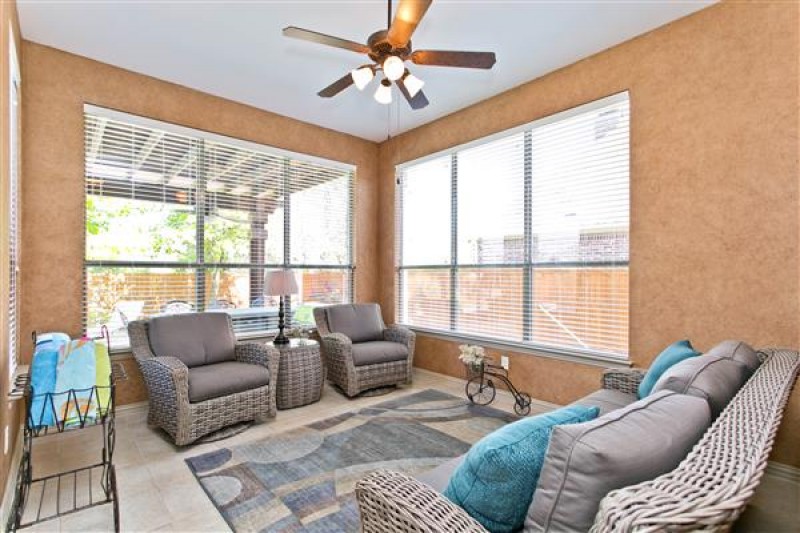
Tiled Sunroom
-
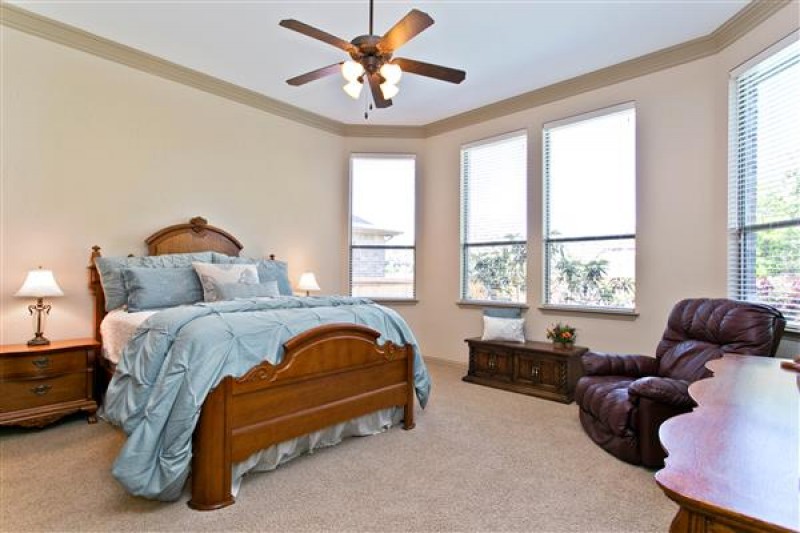
Master Bedroom with View
-
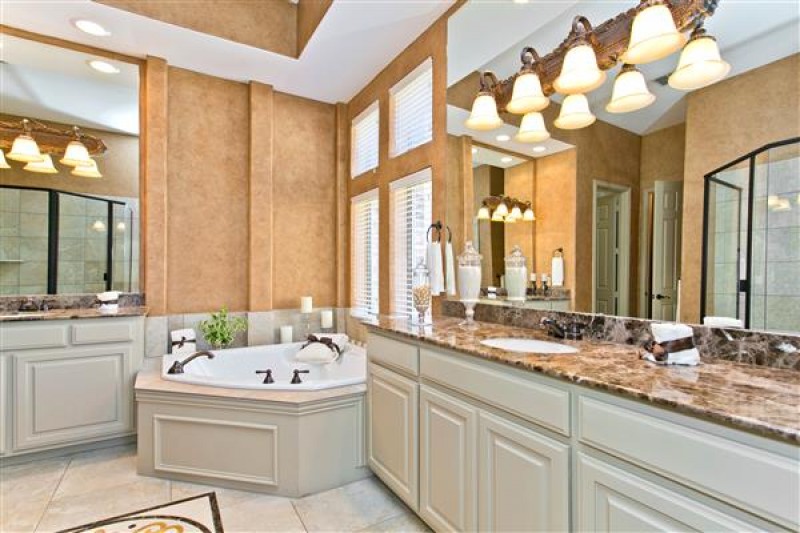
Master Bath
-
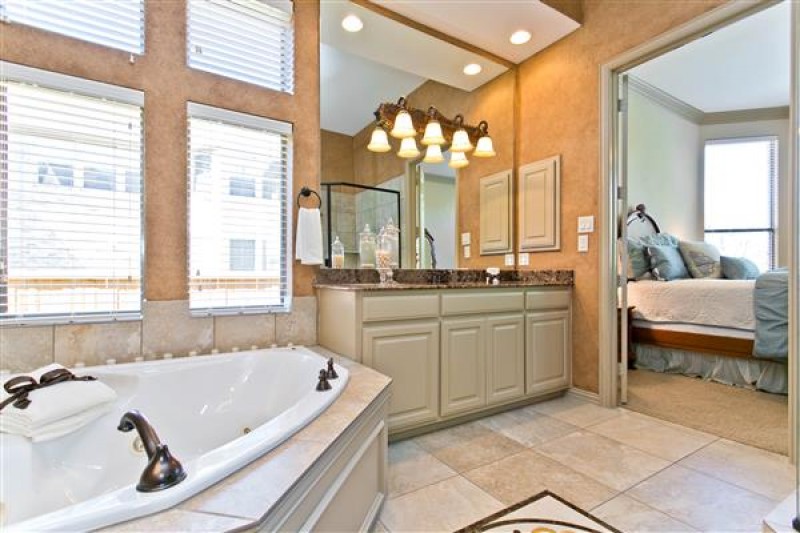
Master Bath
-
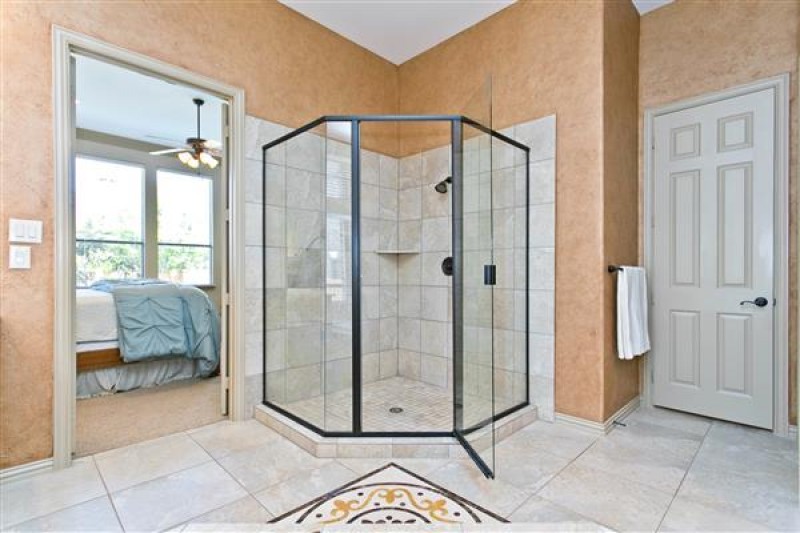
Oversized Shower
-
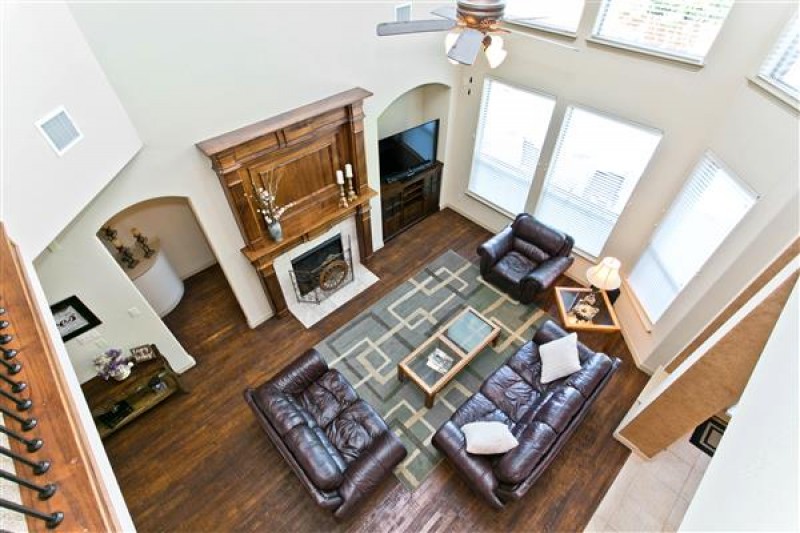
View from Upstairs
-
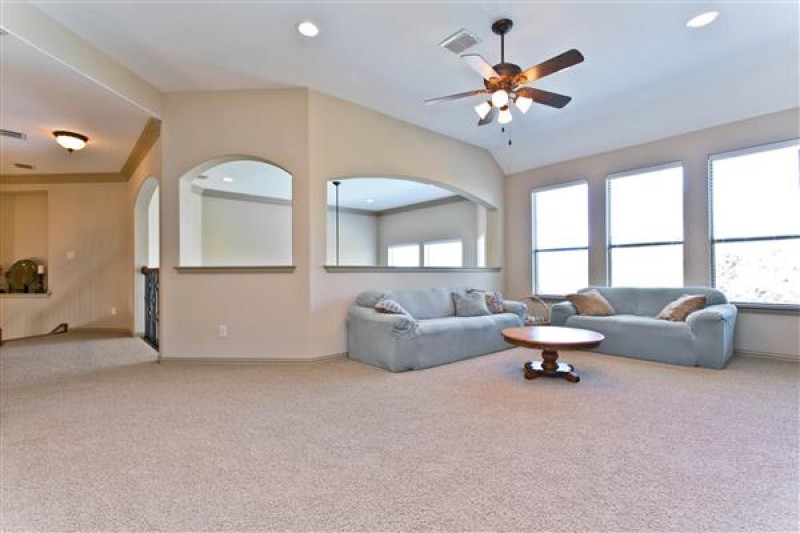
Game Room up
-
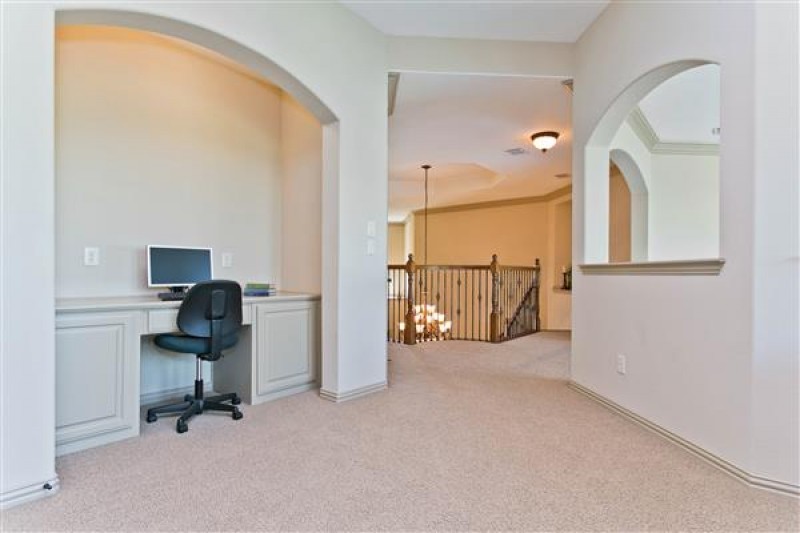
Computer Station up
-
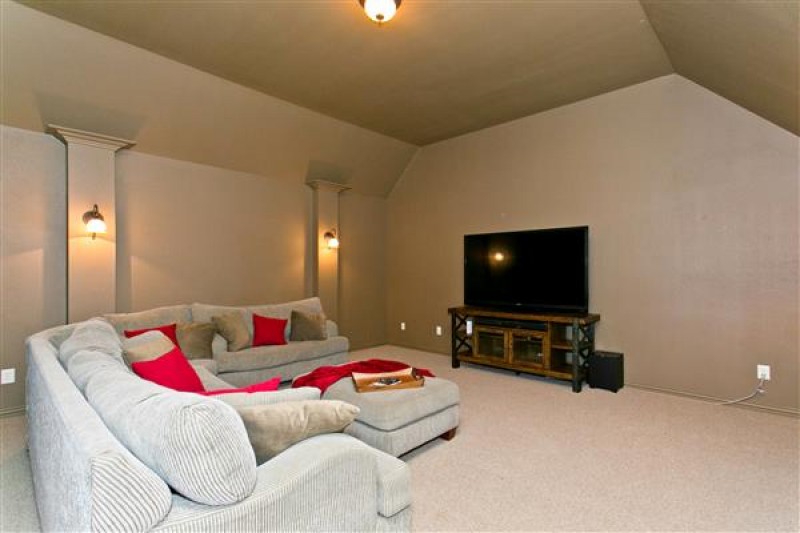
Media Room up
-
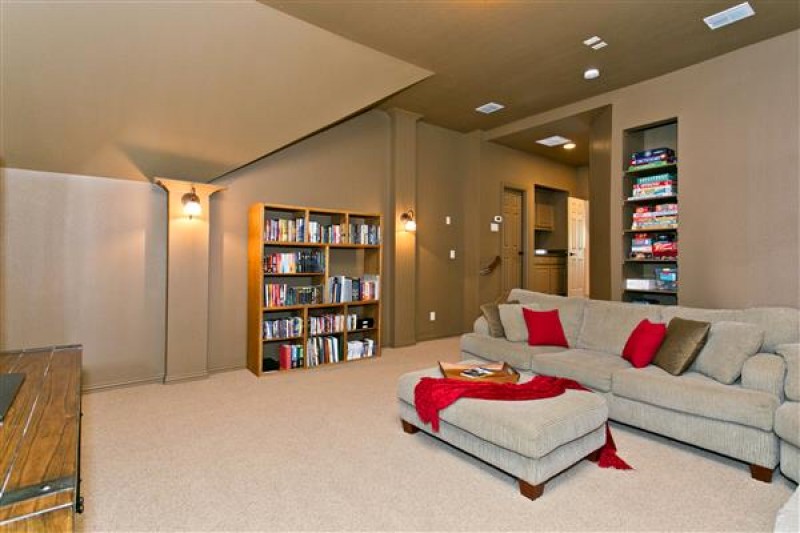
Media Room up
-
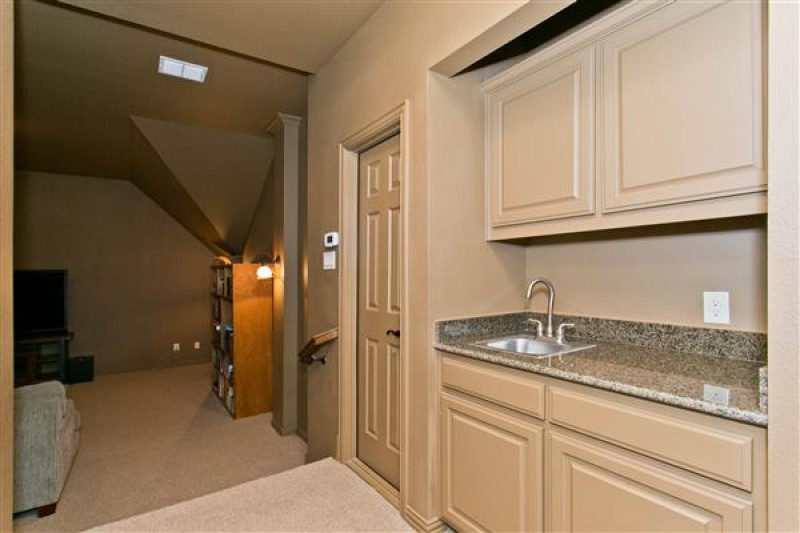
Wet Bar in Media
-
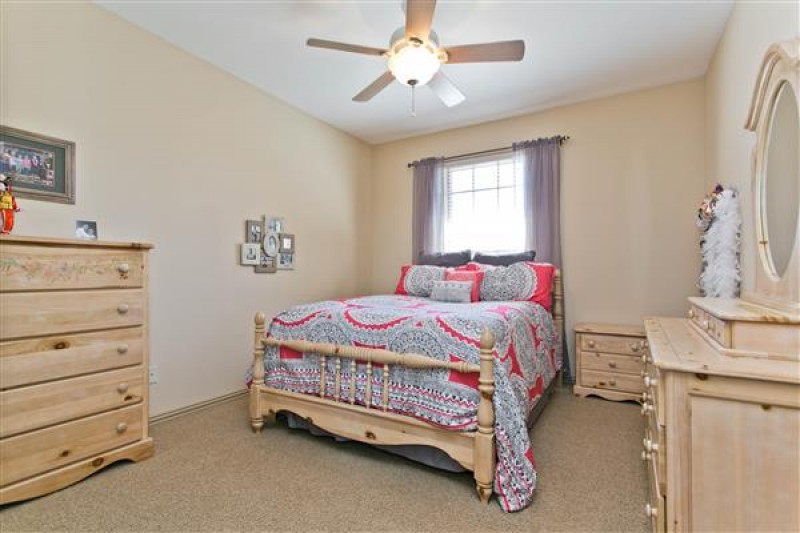
Secondary BR with Private Bath
-
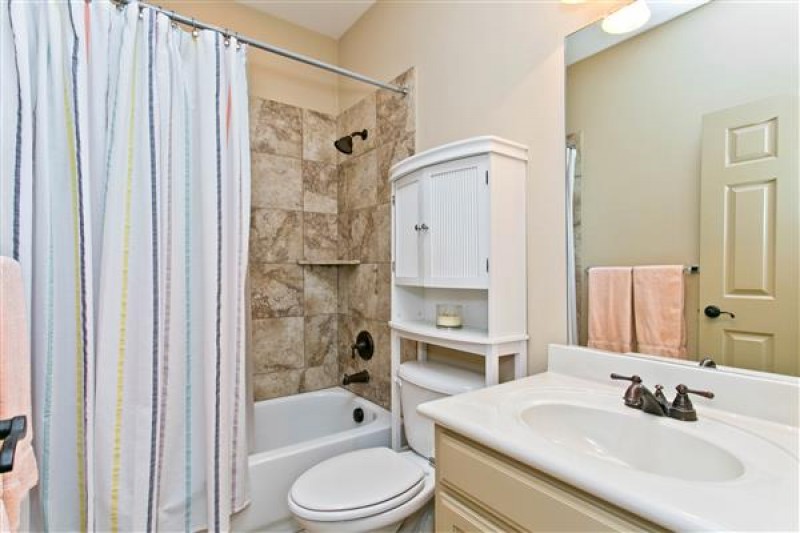
Full Bath
-
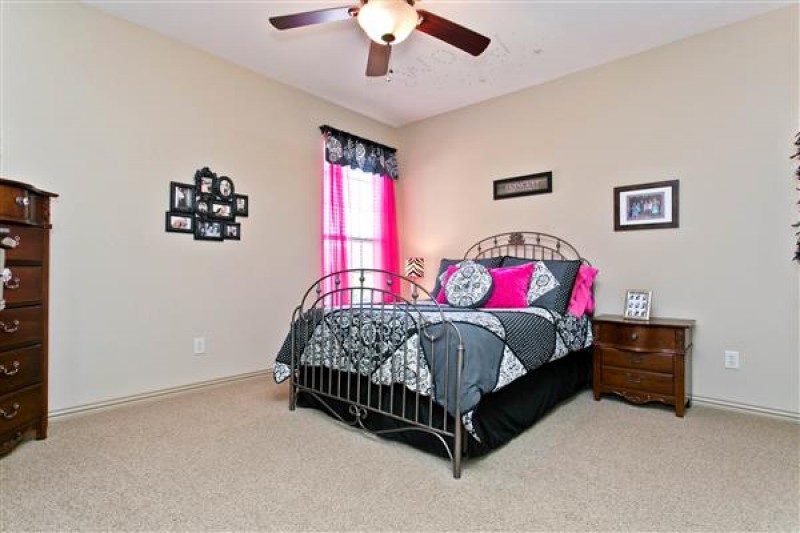
Secondary BR with Private Bath
-
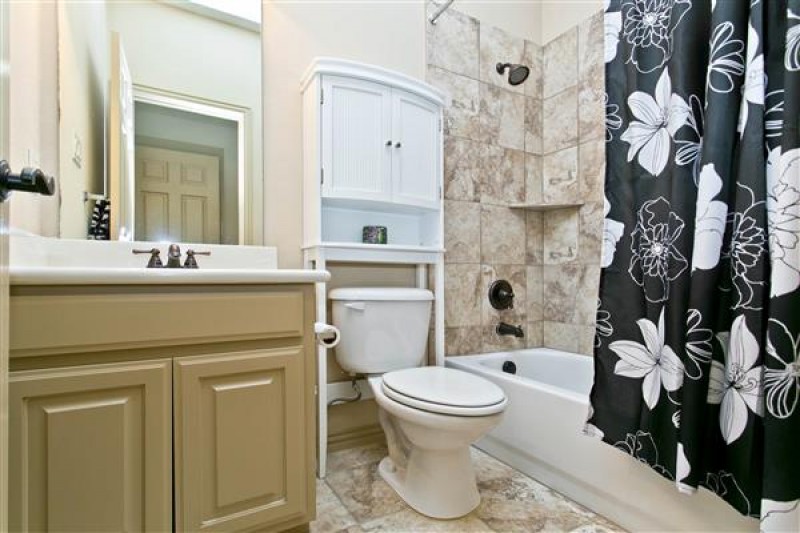
Full Bath
-
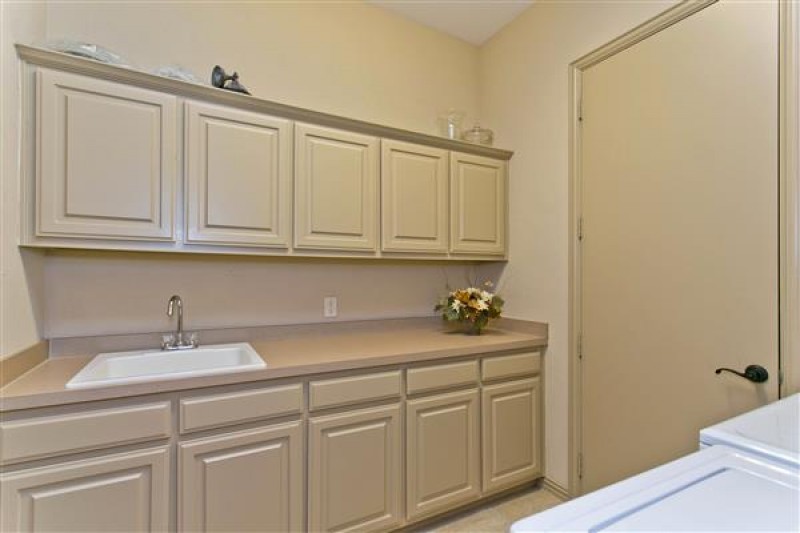
Utility Room
-
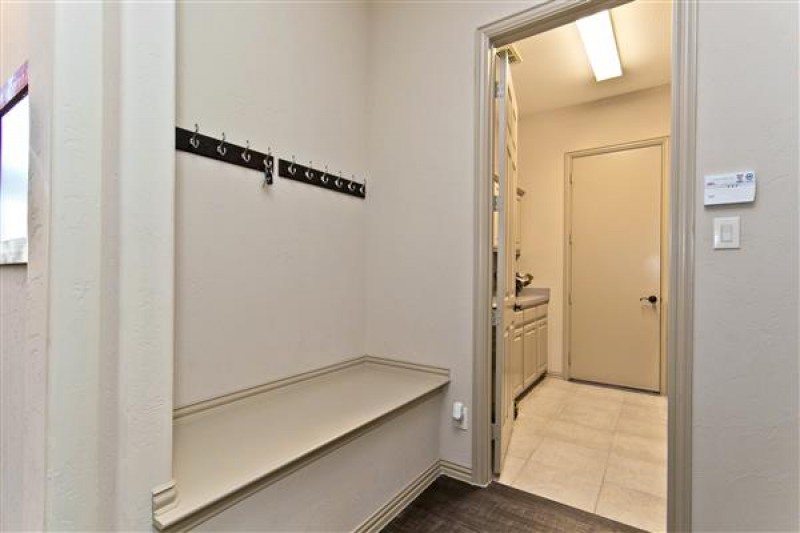
Mudroom off Utility Room
-
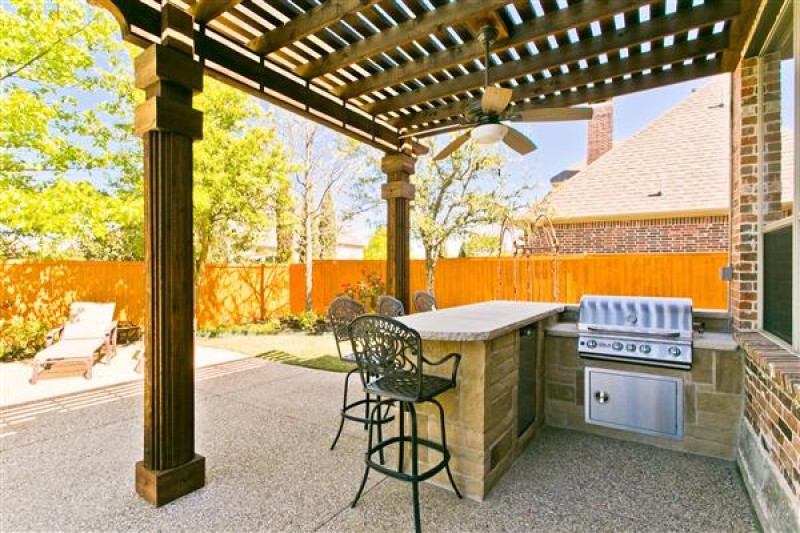
Outdoor Kitchen
-
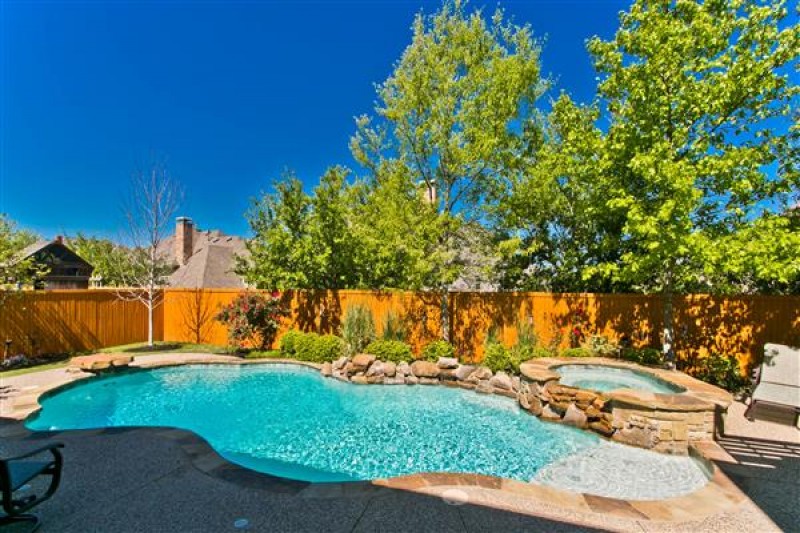
Pool and Spa
-
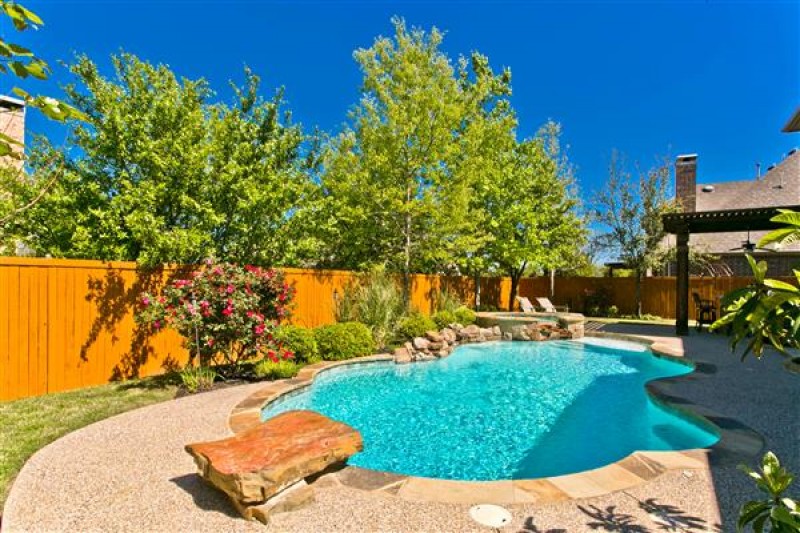
Pool and Spa
-
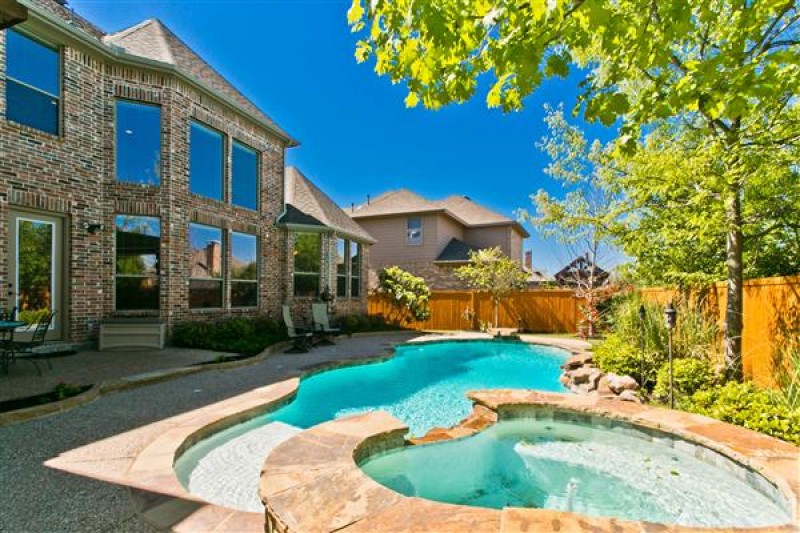
Pool and Spa
-
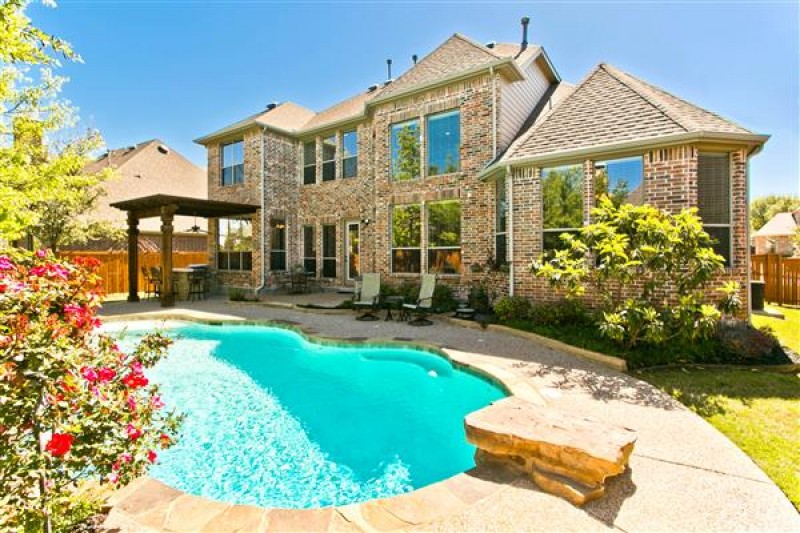
Pool and Spa
-
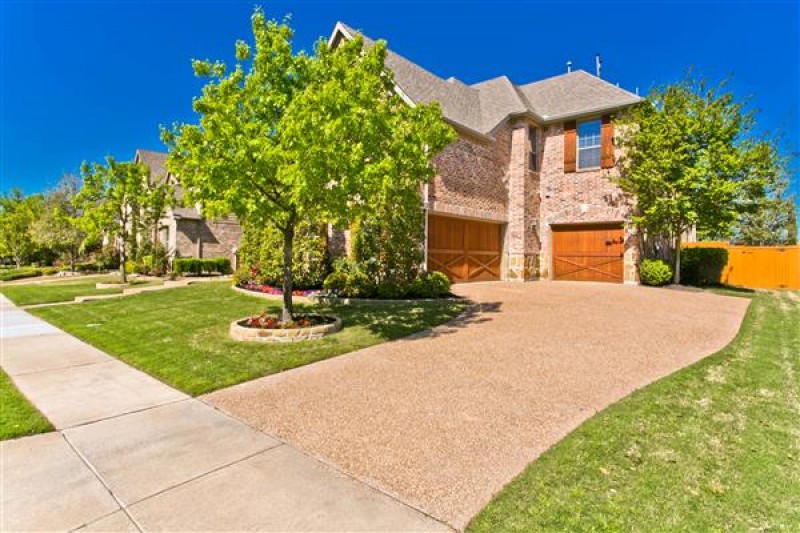
Car Garage Split
-
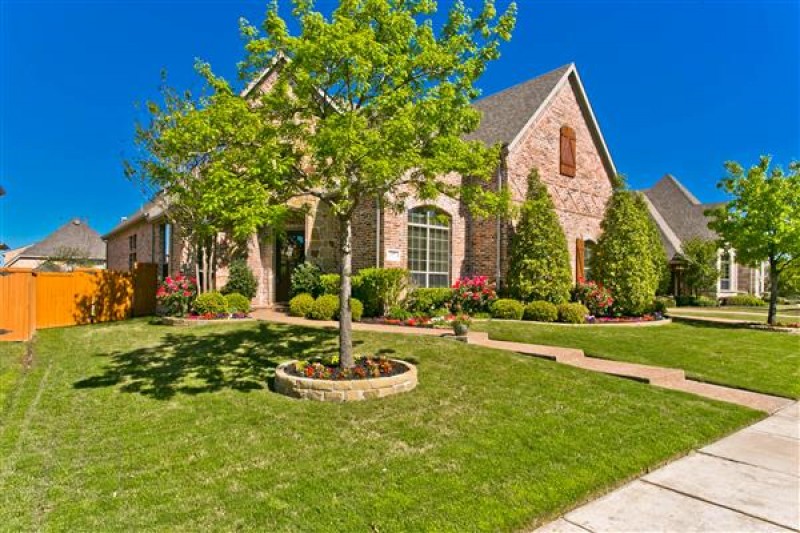
Street View







































 The listing agent is Jane Clark from Keller Williams Mckinney's Top Producing Jane Clark Realty Group LLC. She is a certified Luxury Home Specialist. Jane was nominated to the top 1000 Realtors in the United States by Keller Williams CEO,Marc Willis . She is the top producer for KW McKinney and a top 5 Elite Producer for the entire NTNMM multi state region. The Jane Clark Realty Group is the Top Producing Real Estate Group for Northern Collin County. She won D Magazines widely acclaimed Best Realtor Award every year since 2006. Jane has been voted the Best Realtor in the McKinney Allen Corridor by the readers of Living Magazine.
The listing agent is Jane Clark from Keller Williams Mckinney's Top Producing Jane Clark Realty Group LLC. She is a certified Luxury Home Specialist. Jane was nominated to the top 1000 Realtors in the United States by Keller Williams CEO,Marc Willis . She is the top producer for KW McKinney and a top 5 Elite Producer for the entire NTNMM multi state region. The Jane Clark Realty Group is the Top Producing Real Estate Group for Northern Collin County. She won D Magazines widely acclaimed Best Realtor Award every year since 2006. Jane has been voted the Best Realtor in the McKinney Allen Corridor by the readers of Living Magazine.