Listed at : $668,000
1704 Singletree Ct., Tanglewood Crossing, Stonebridge Ranch
-
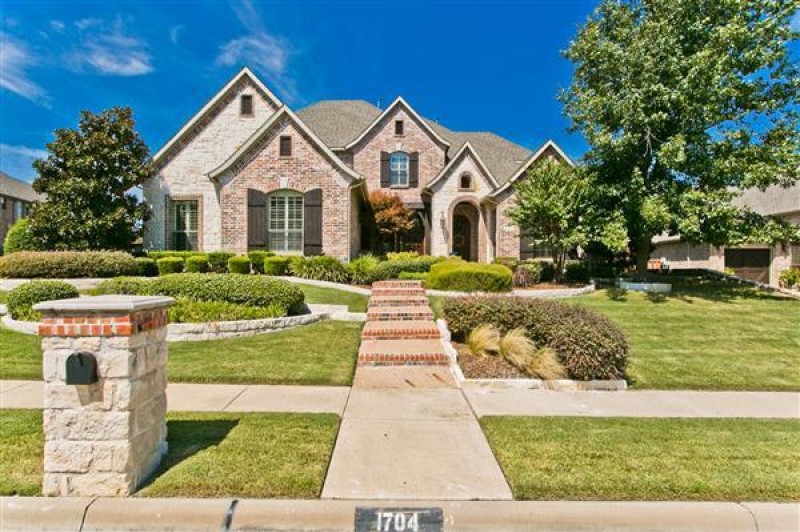
Singletree Ct
-
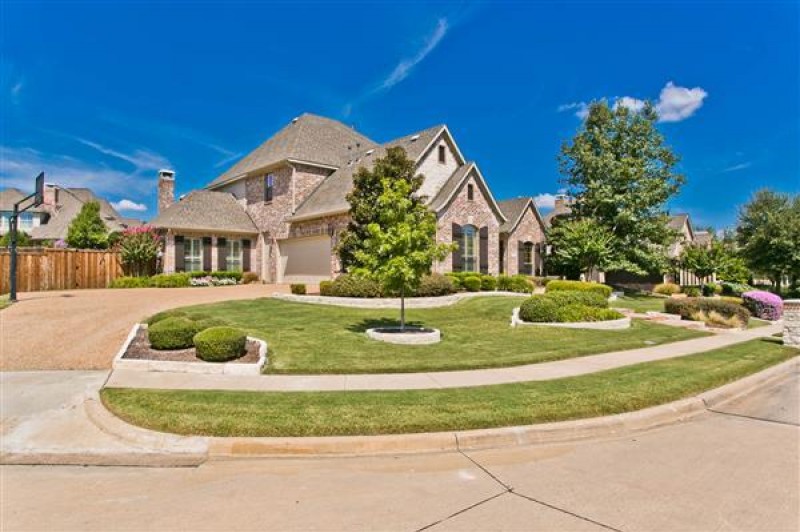
View from Cul de sac
-
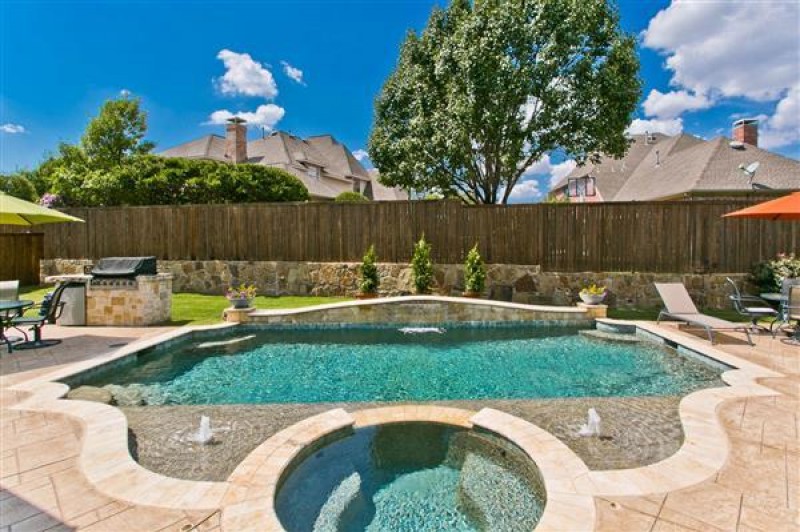
Pool Spa Amazing Landscaped Yard
-

Foyer with French Doors to Study
-

Private Study
-
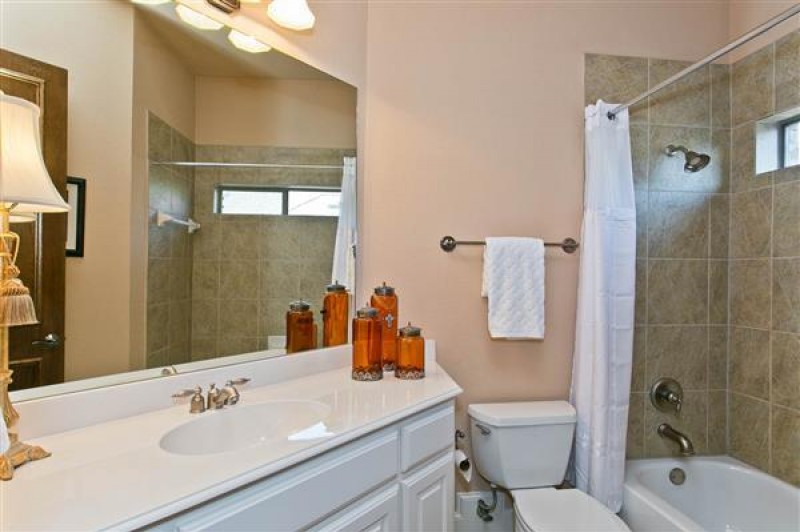
Full Bath in Private Study
-
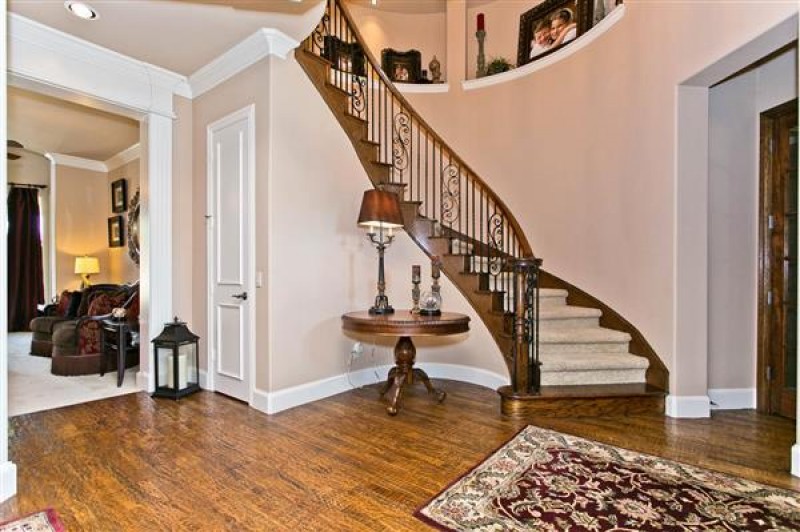
Foyer with Sweeping Staircase
-
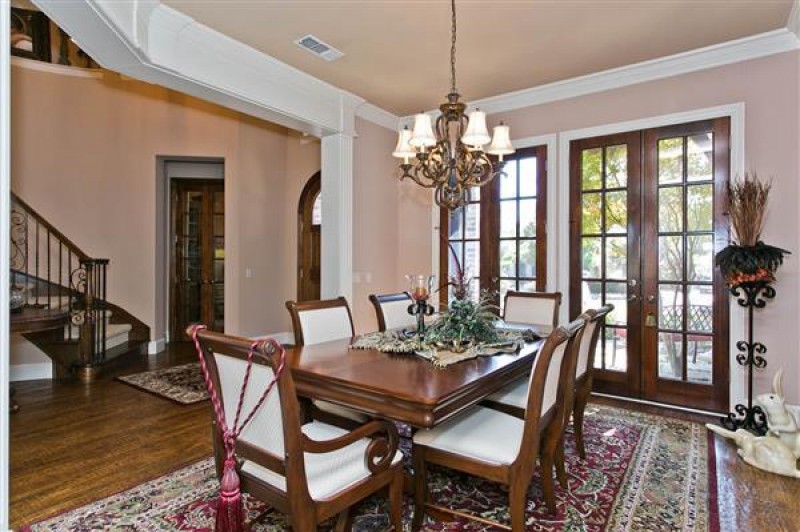
Formal Dining
-
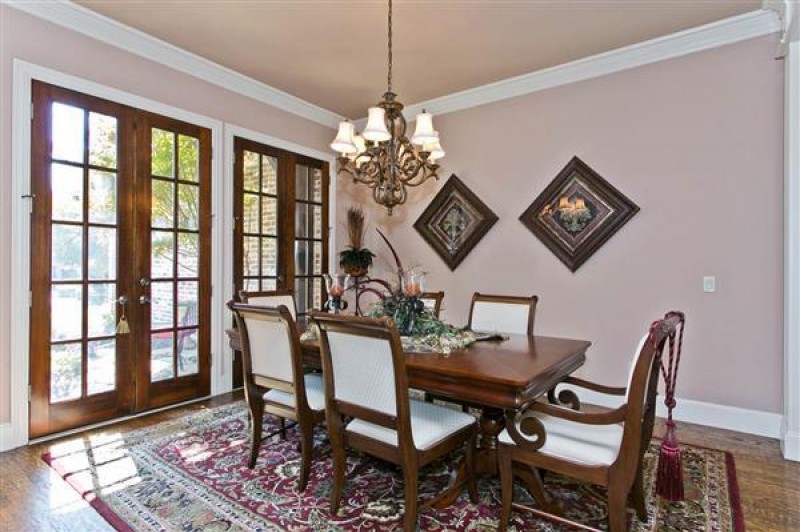
Formal Dining
-
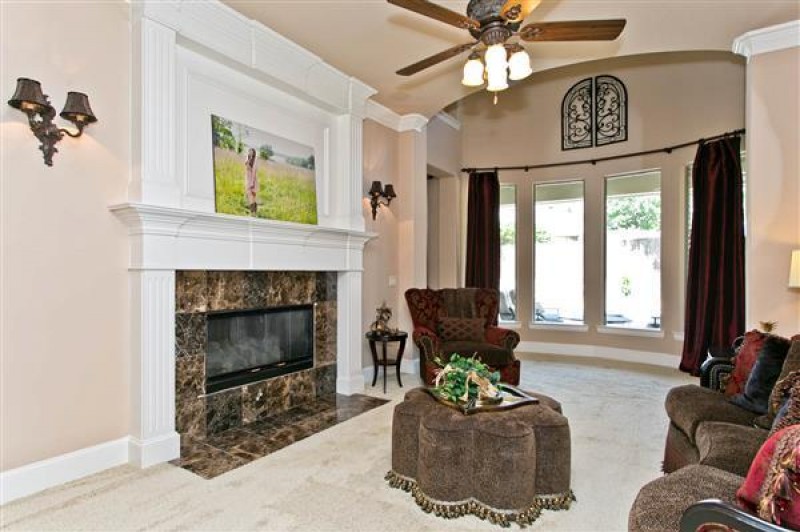
Fomal Living
-
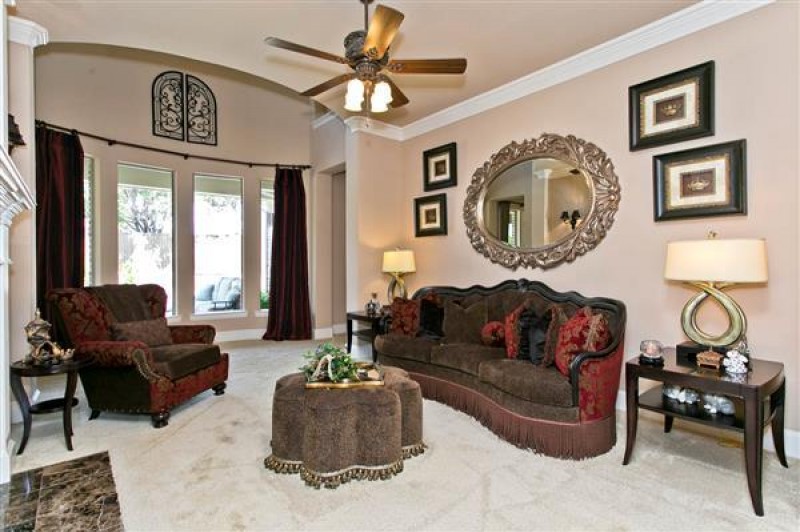
Formal Living
-
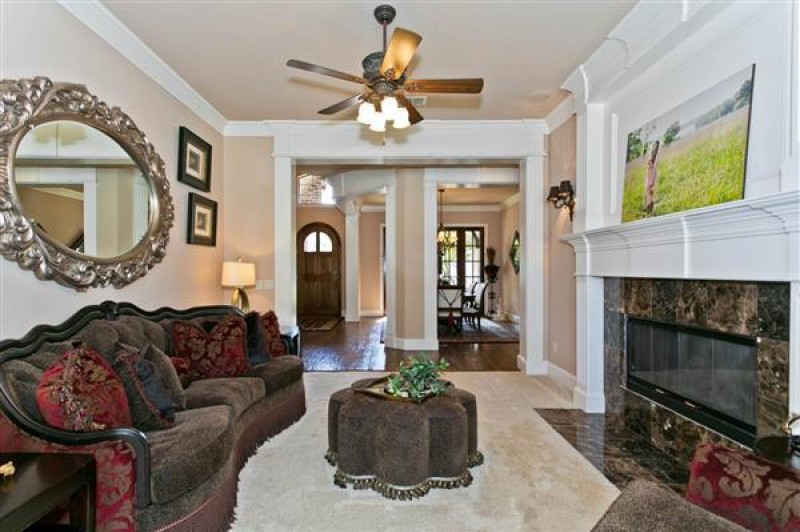
Formal Living
-
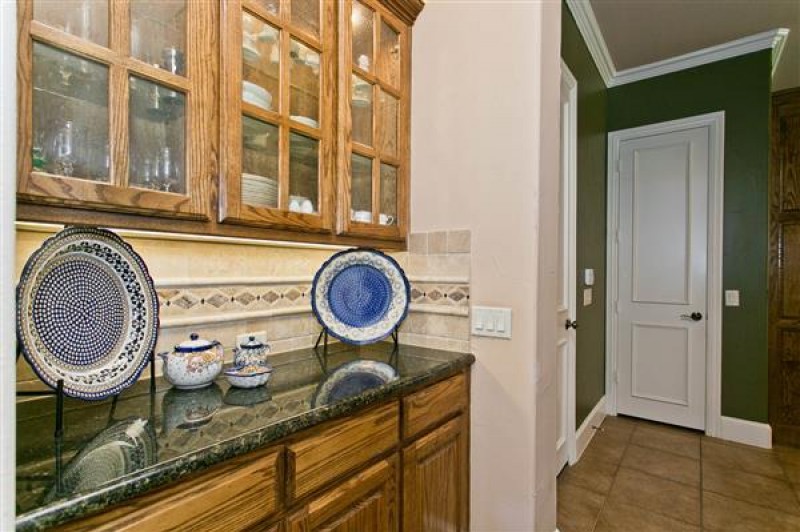
Butlers Pantry
-
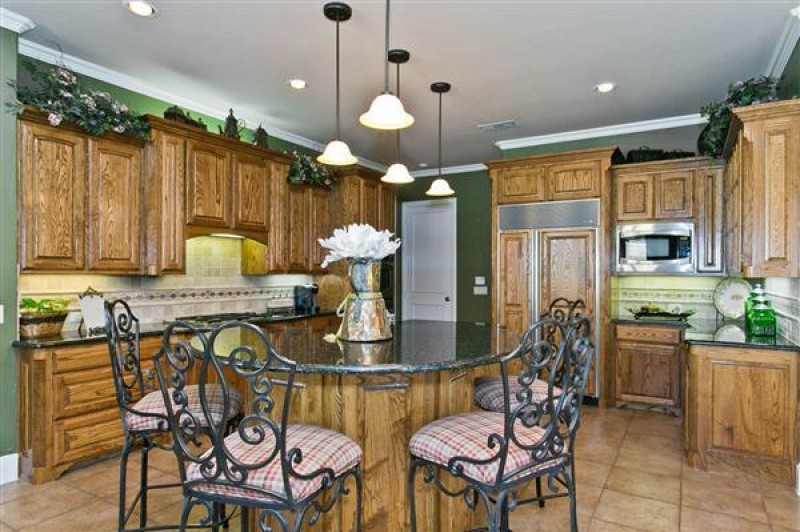
Kitchen
-
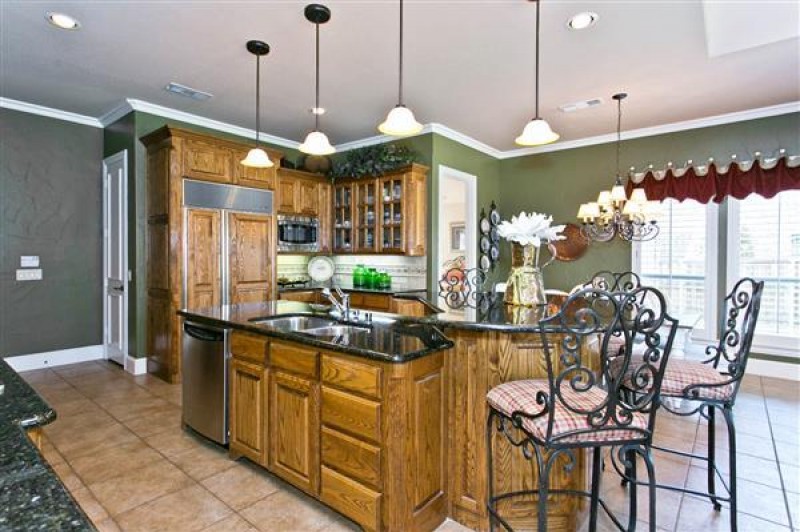
Kitchen
-
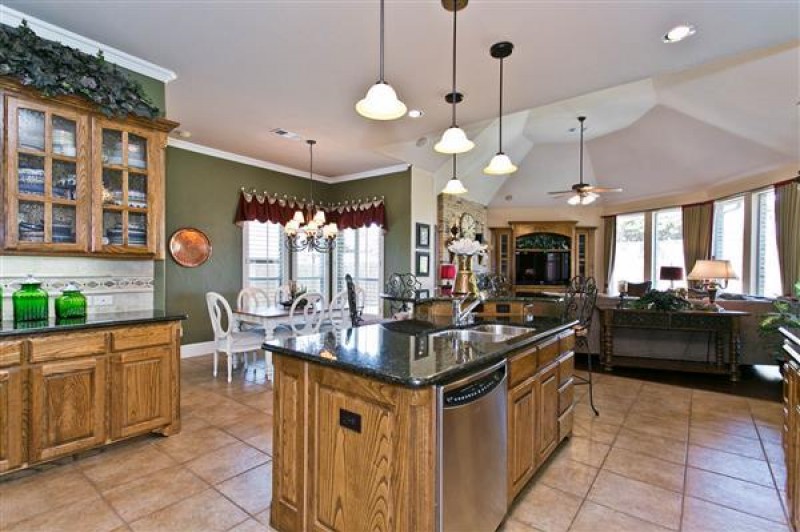
Kitchen
-
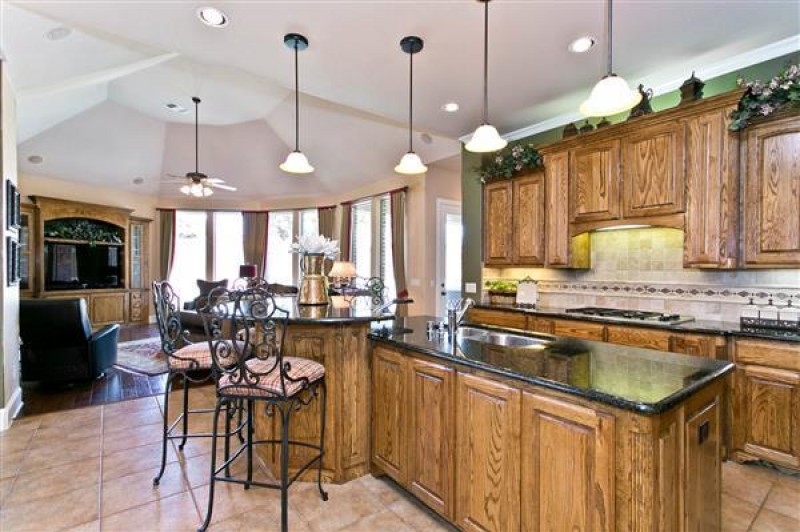
Kitchen
-
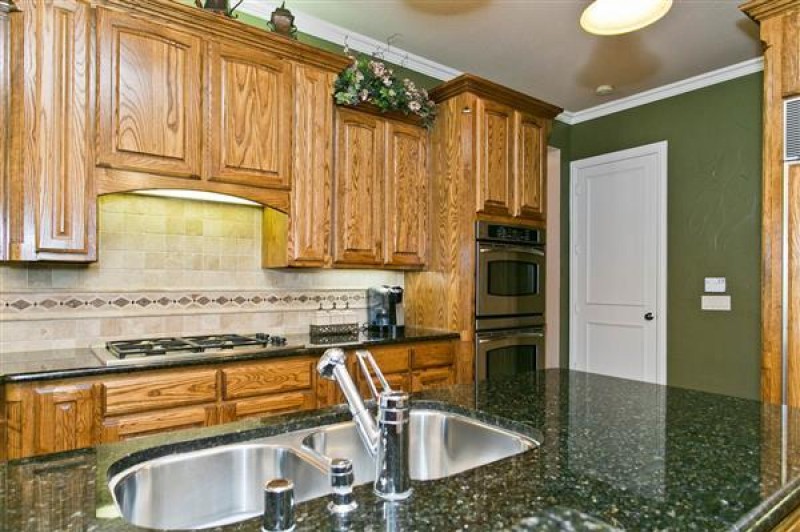
Kitchen
-
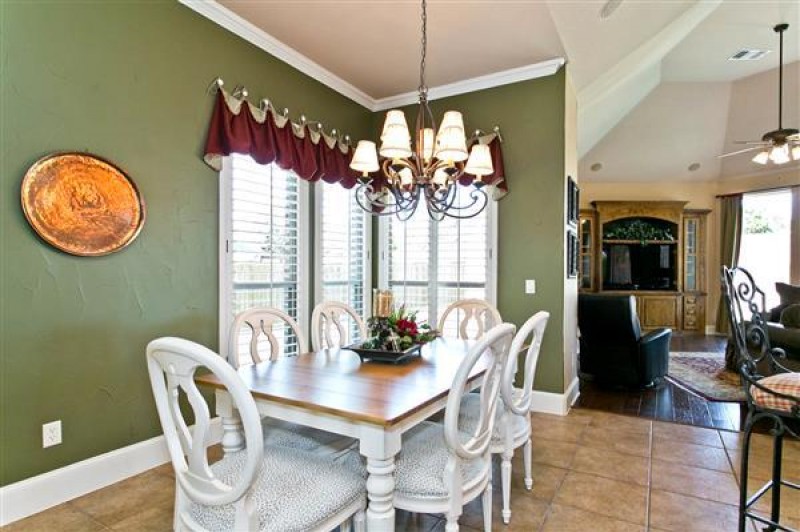
Breakfast Area
-
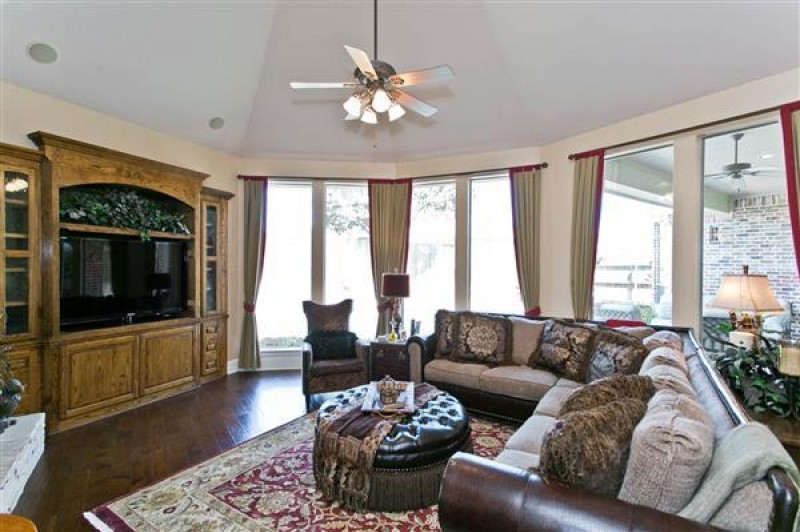
Family Room
-
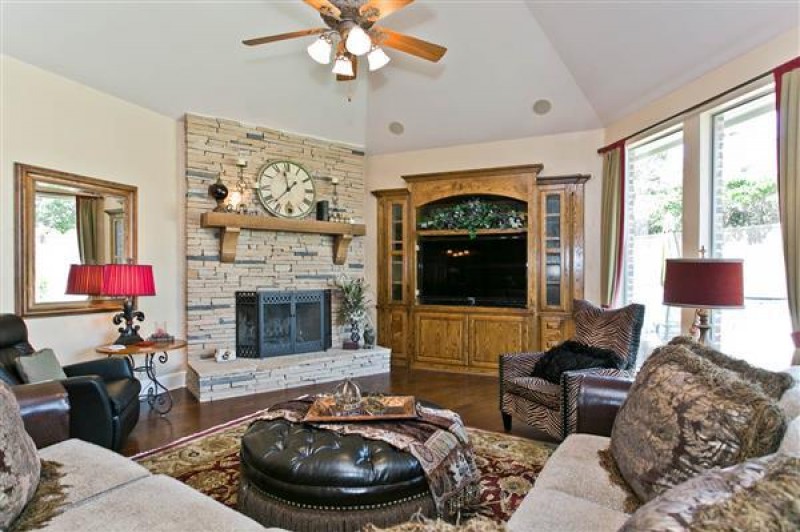
Family Room
-
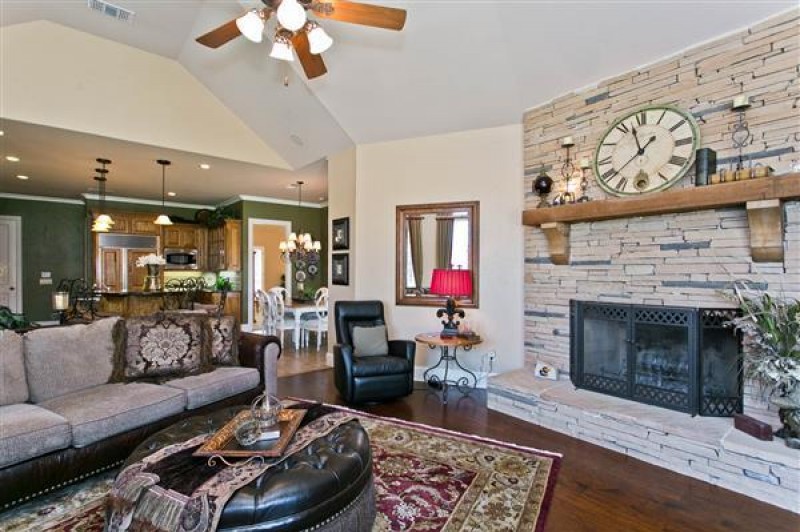
Family Room
-
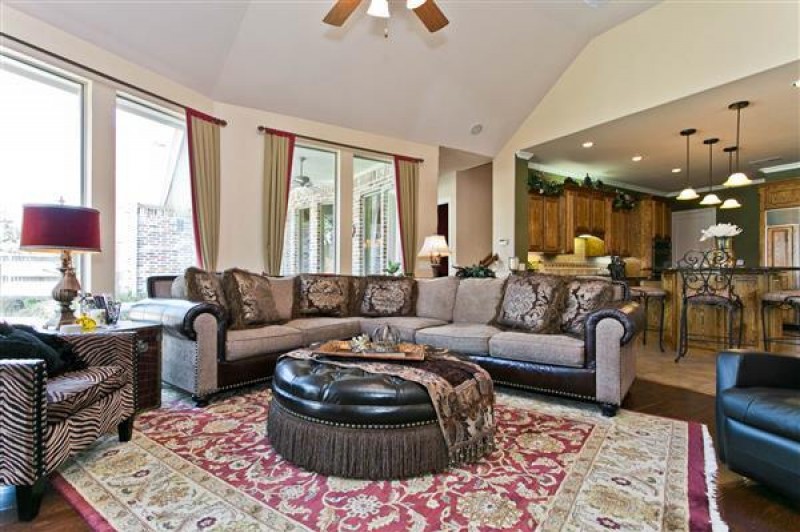
Family Room
-
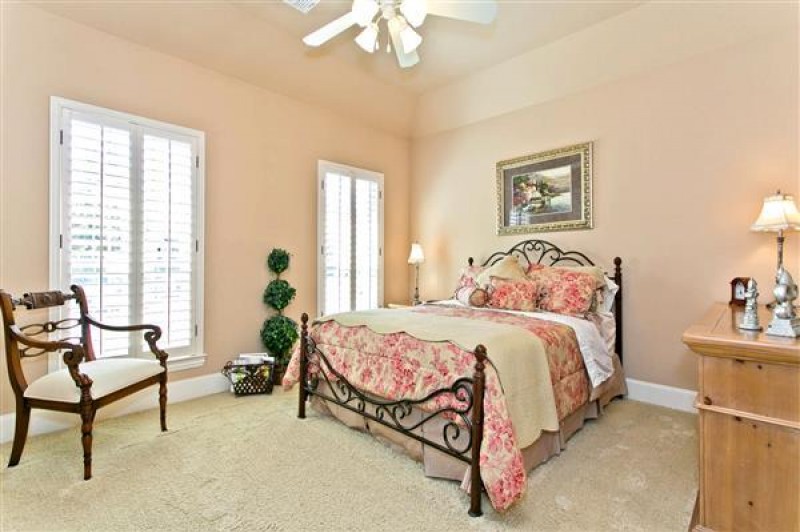
Guest Suite on First Floor
-
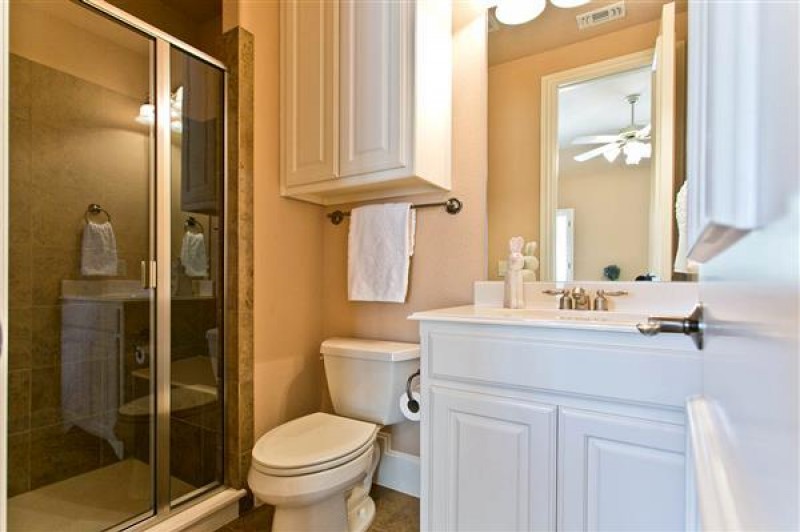
Full Bath in Guest Suite
-
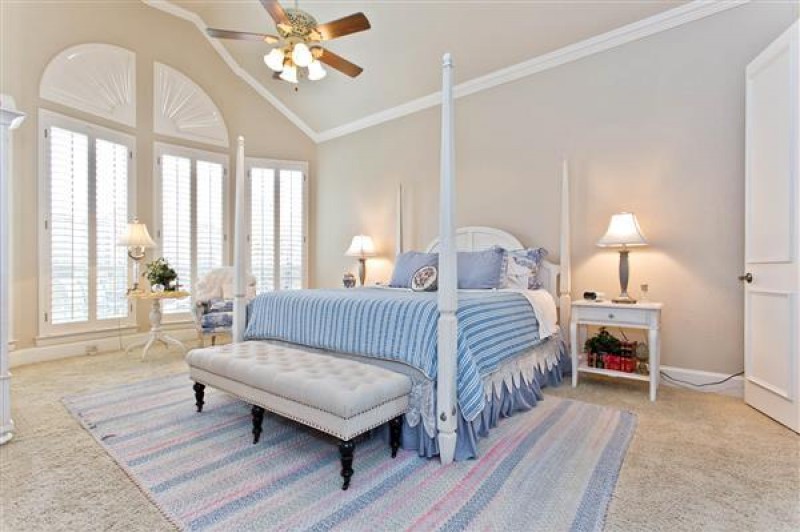
Master Suite
-
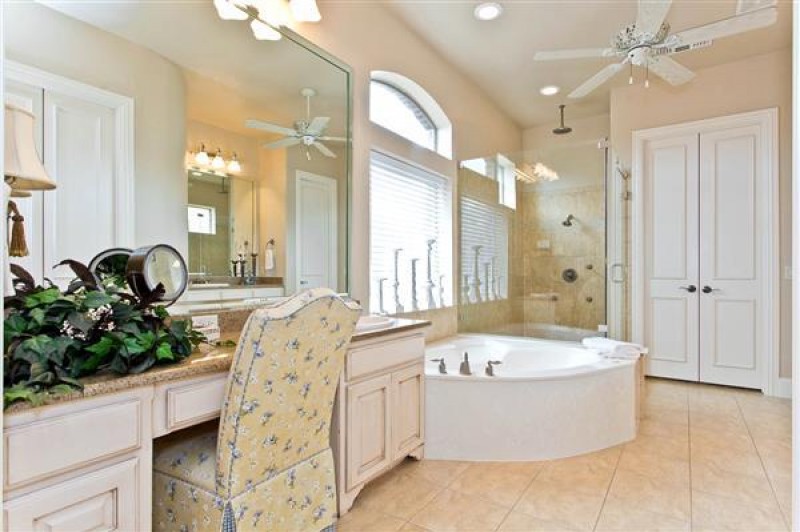
Master Bath
-
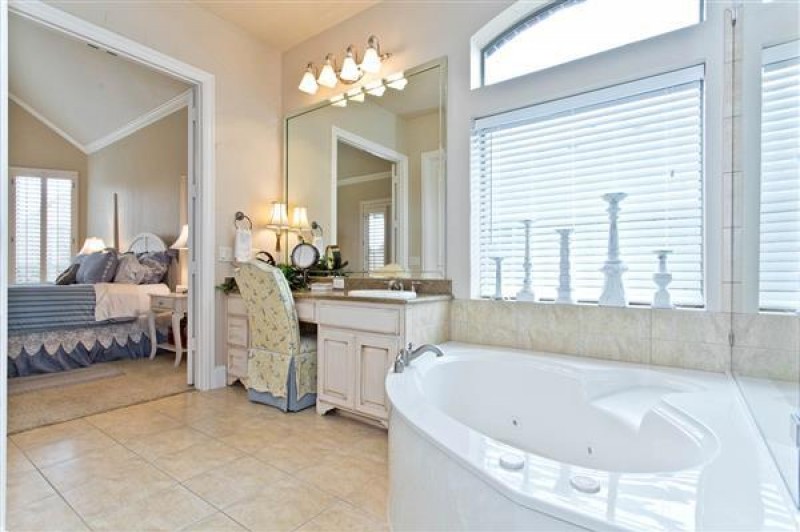
Master Bath
-
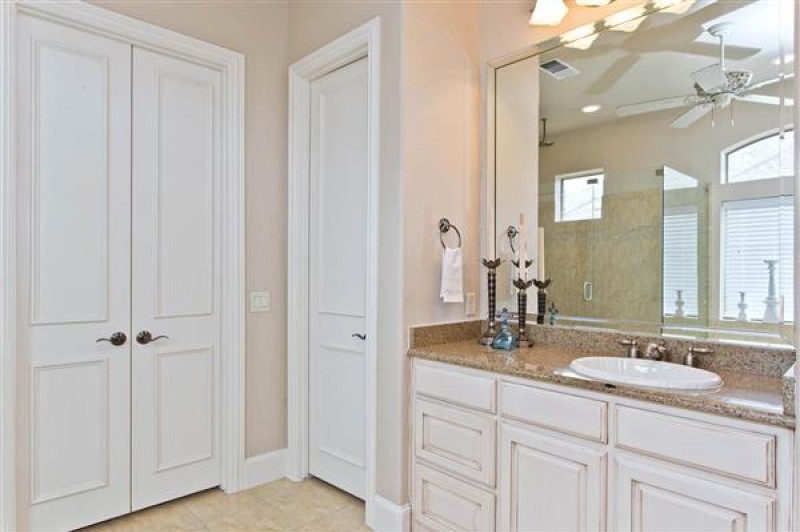
Master Bath
-
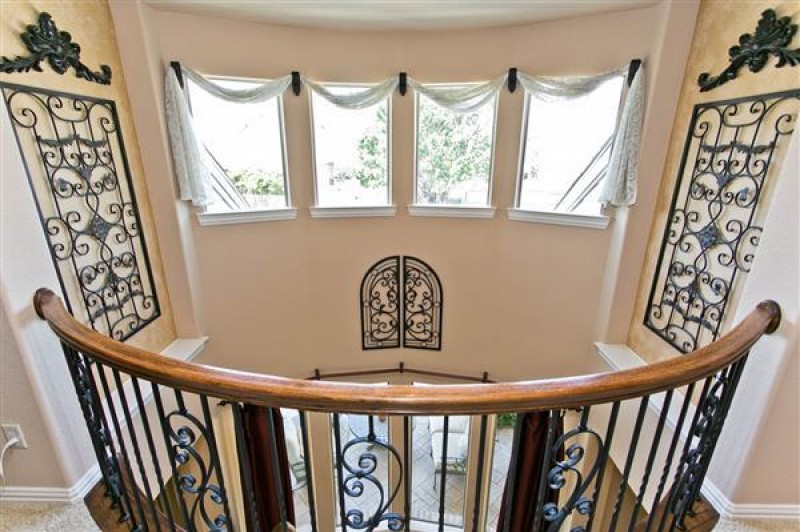
View from Game Room
-
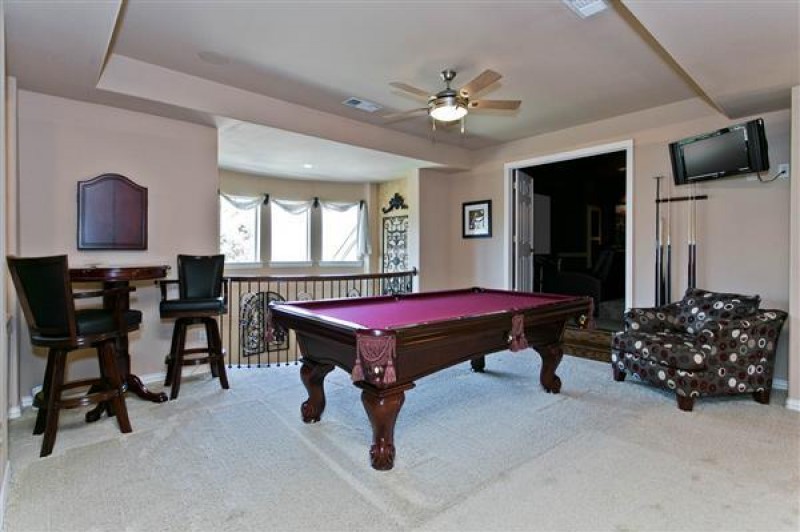
Game Room
-
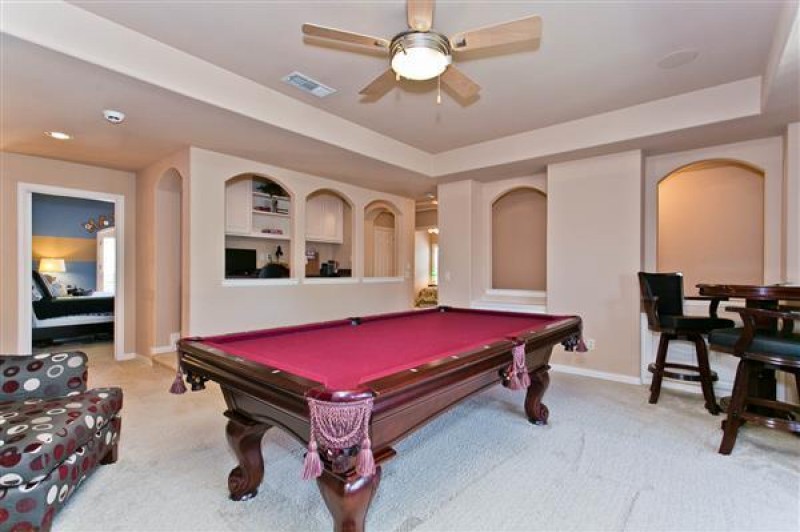
Game Room
-
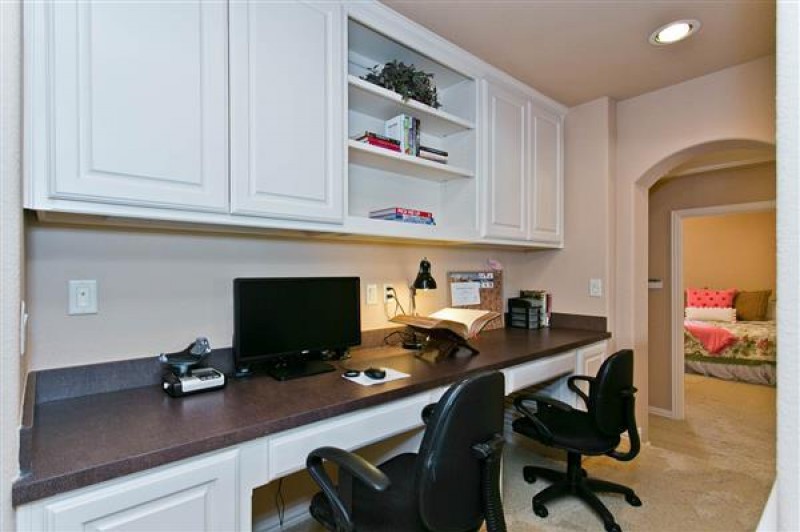
Computer Station
-
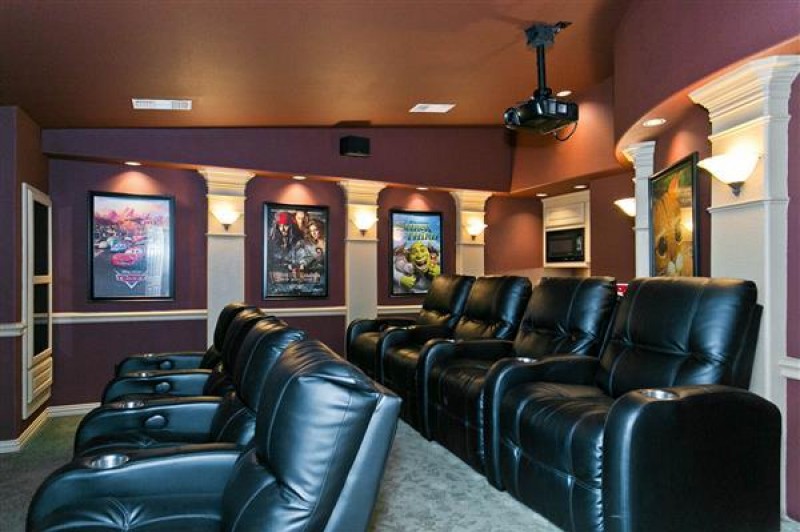
Theater Style Media Room
-
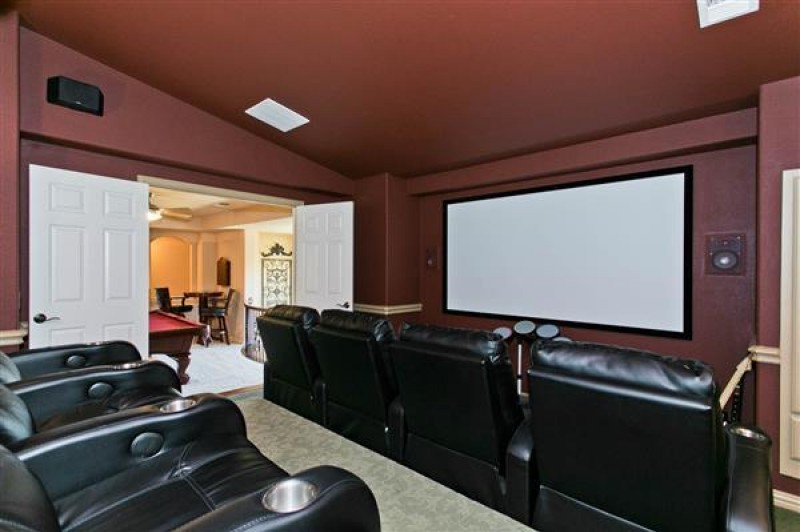
Media Room
-
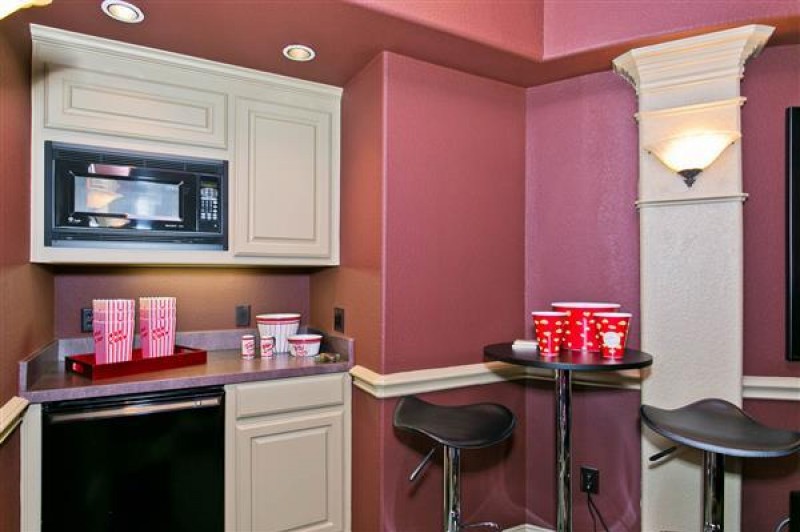
Media Room
-
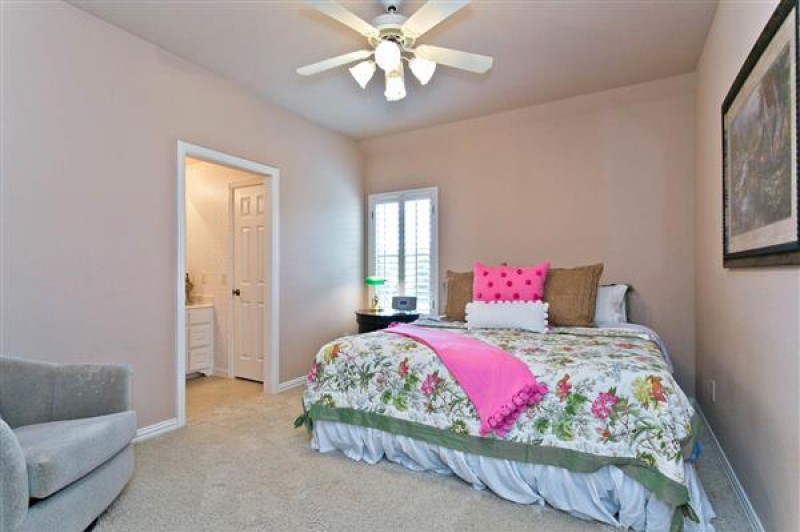
Secondary Bedroom up
-
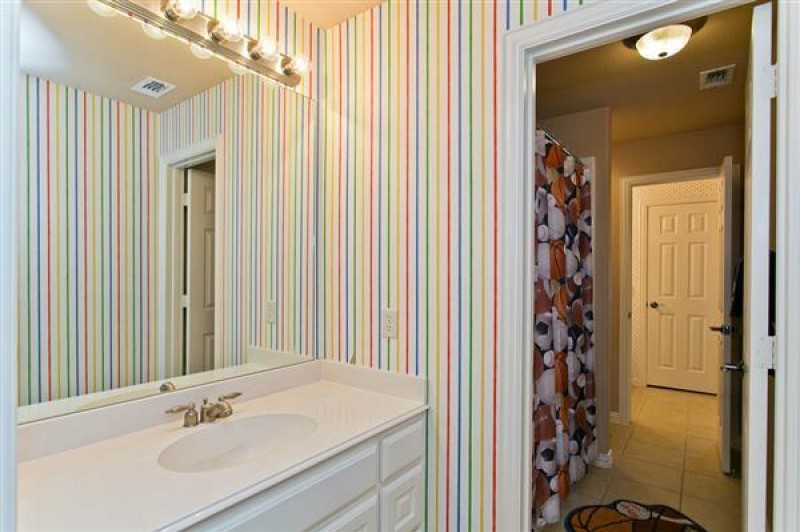
Jack Jill
-
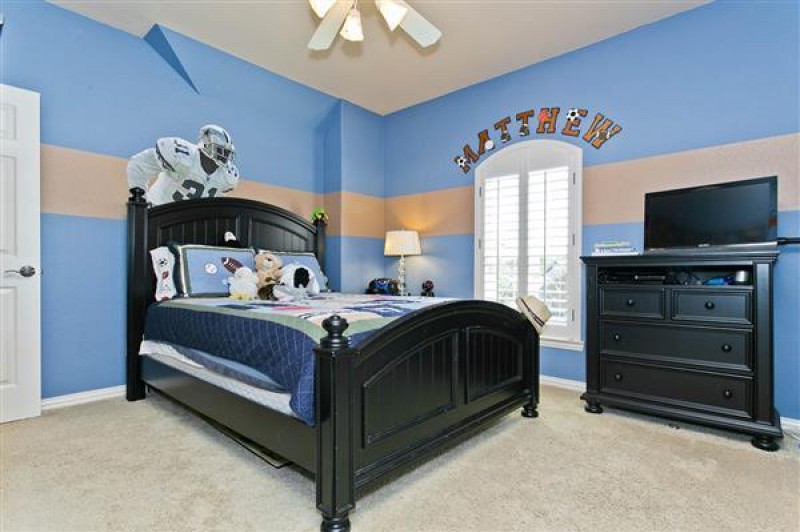
Secondary Bedroom up
-
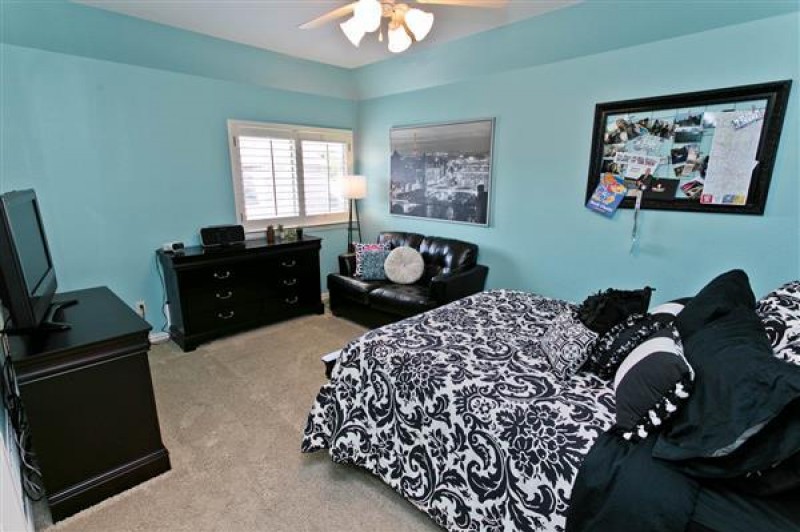
Teen Suite
-
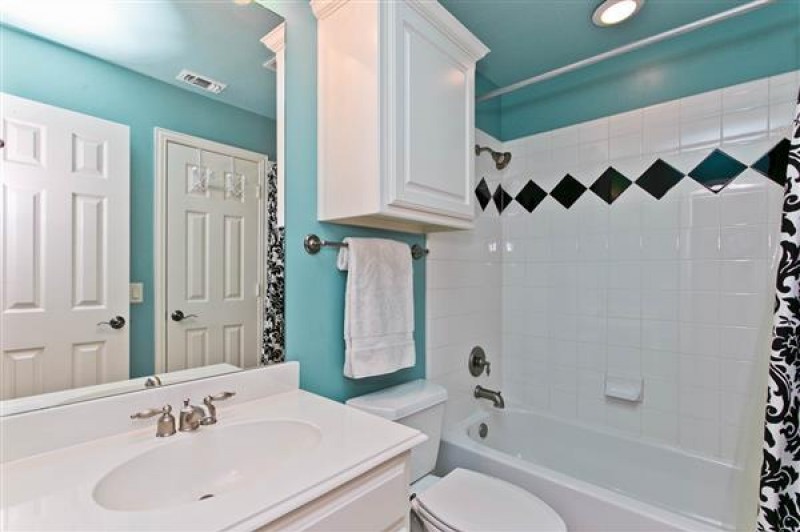
Full Bath in Teen Suite
-
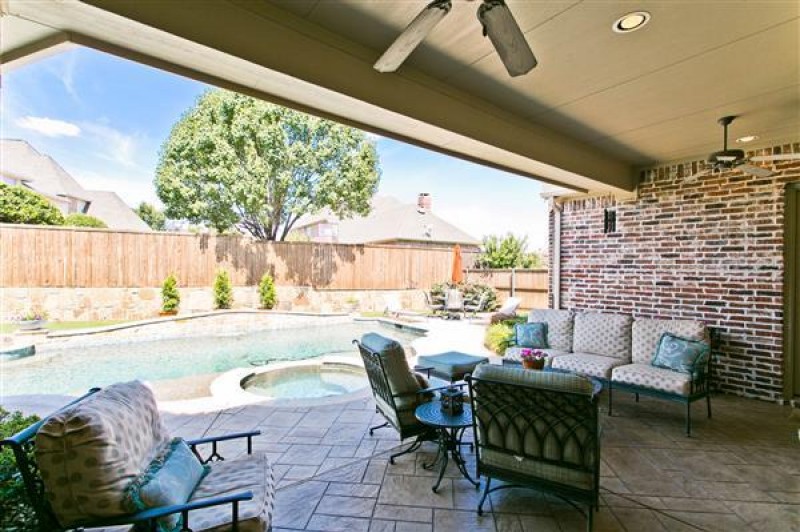
Covered Patio
-
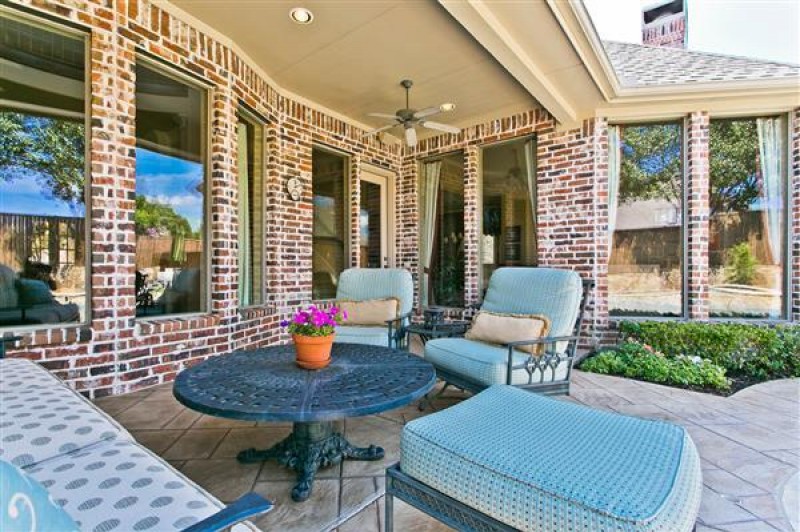
Covered Patio
-
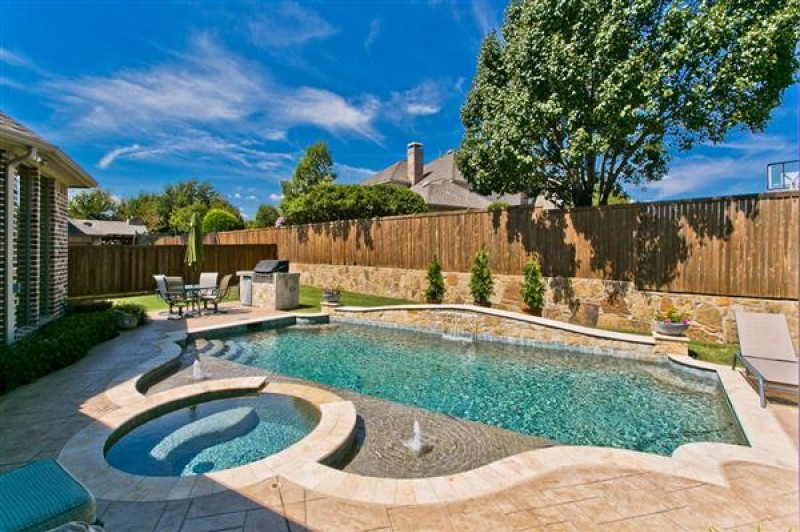
Pool Spa
-
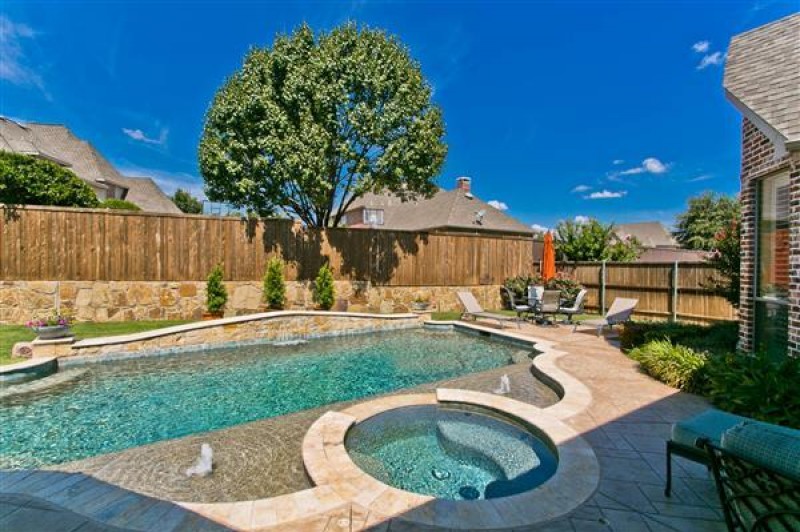
Pool Spa
-
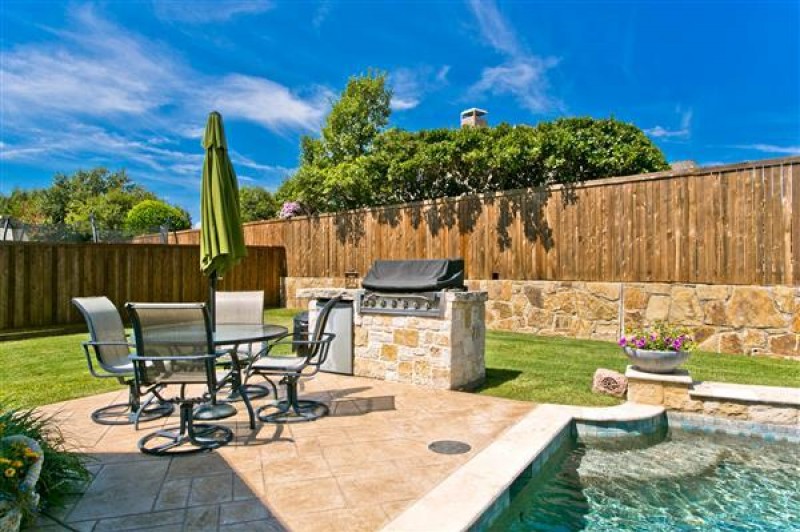
Outdoor Kitchen Grilling
-
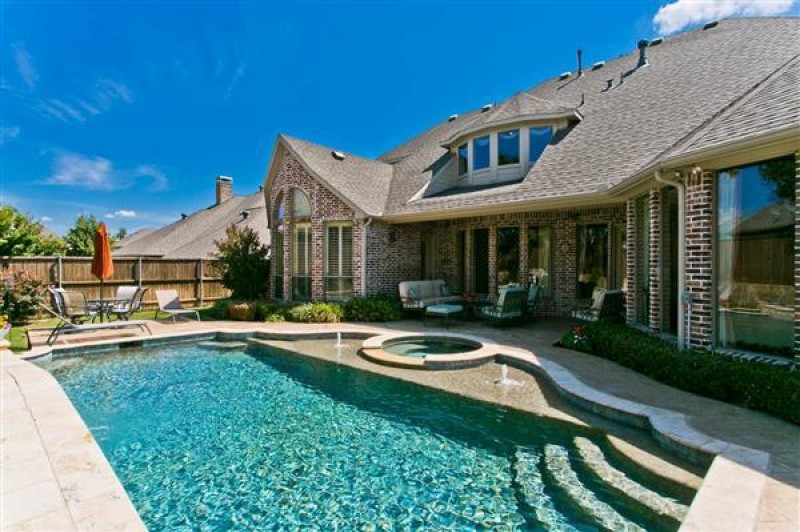
Pool Spa
-
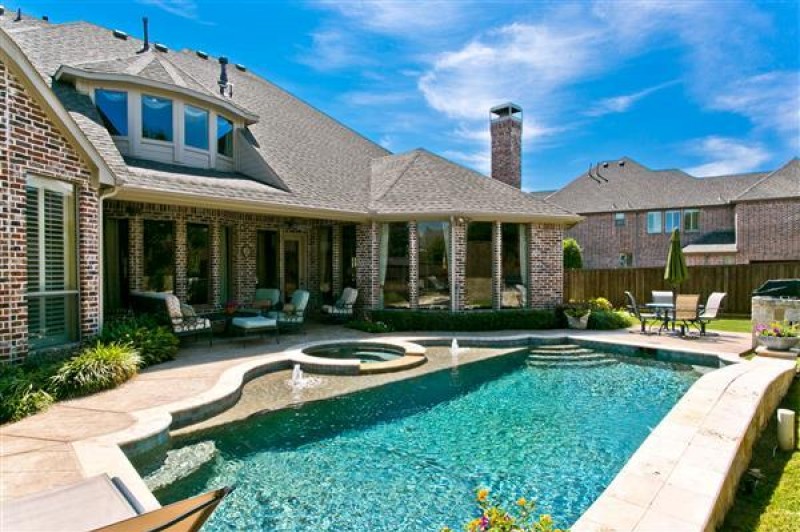
Pool Spa
-
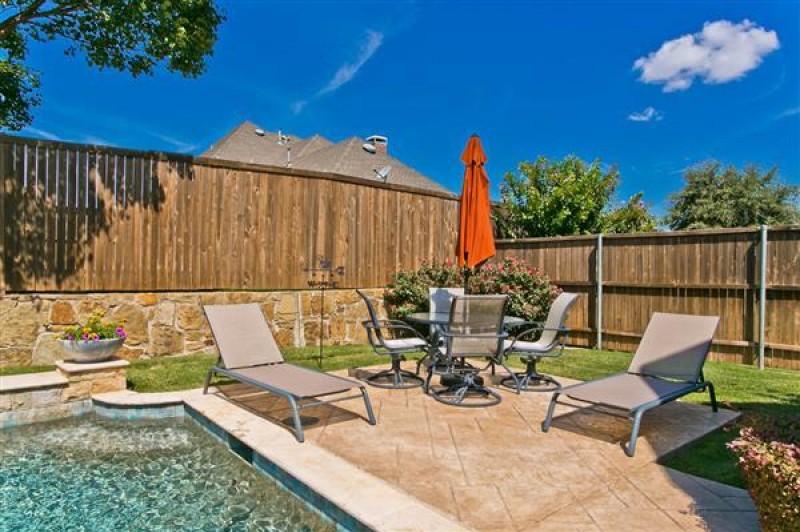
Extended Patio Eating Area
-
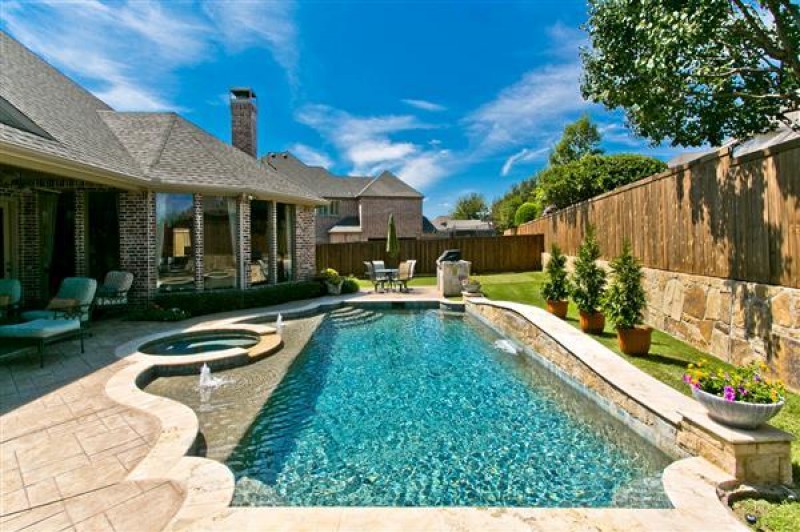
Pool Spa
-
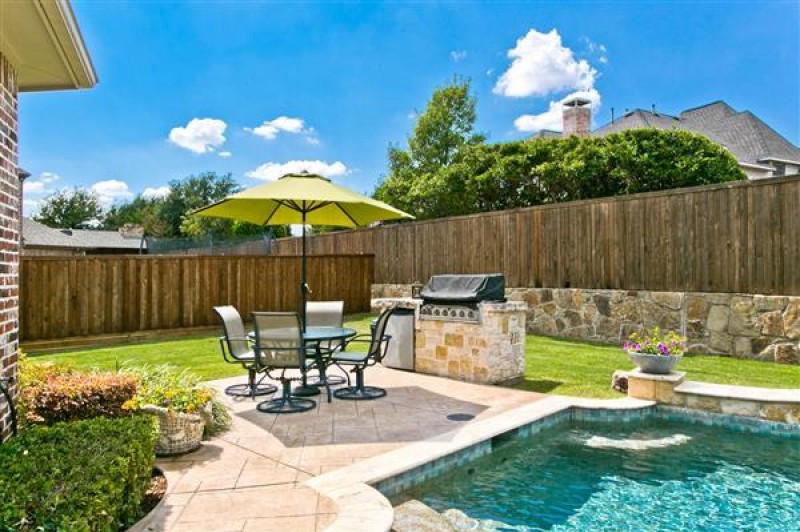
Extended Patio grilling Area
-
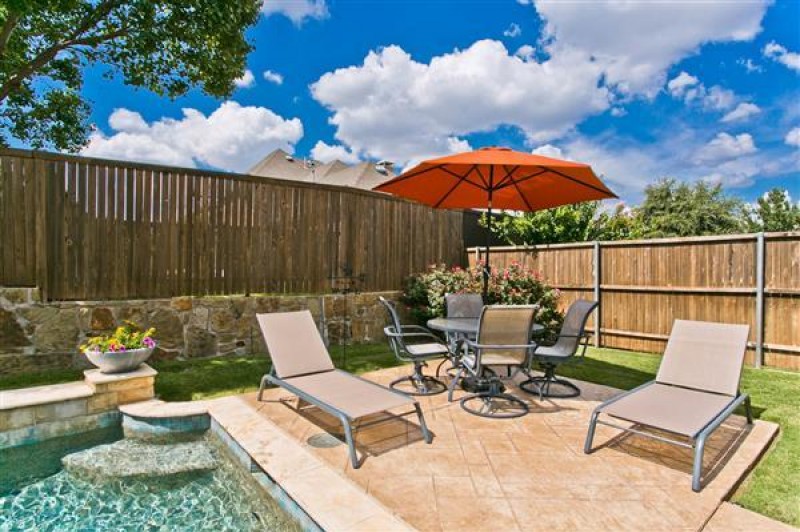
Extended Patio Eating Area
-
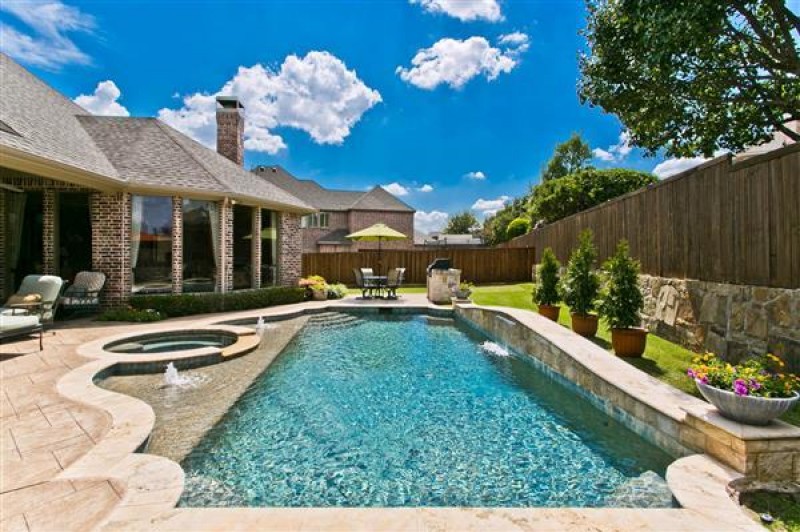
Pool Spa
-
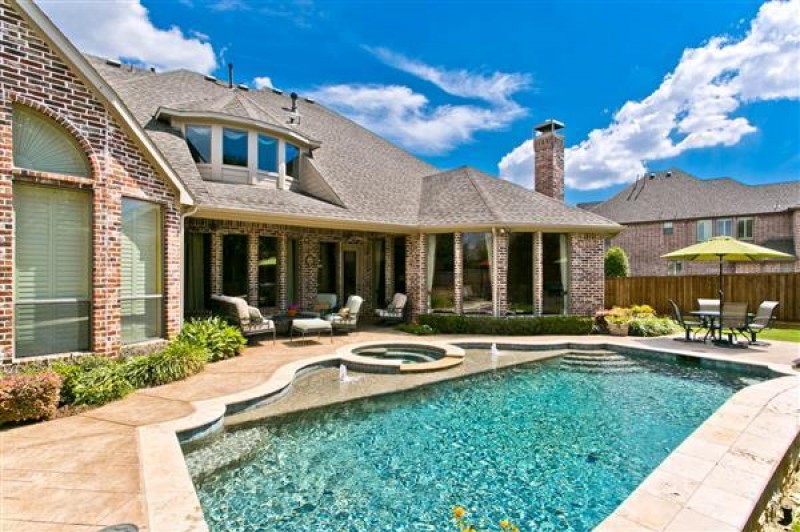
Pool Spa
-
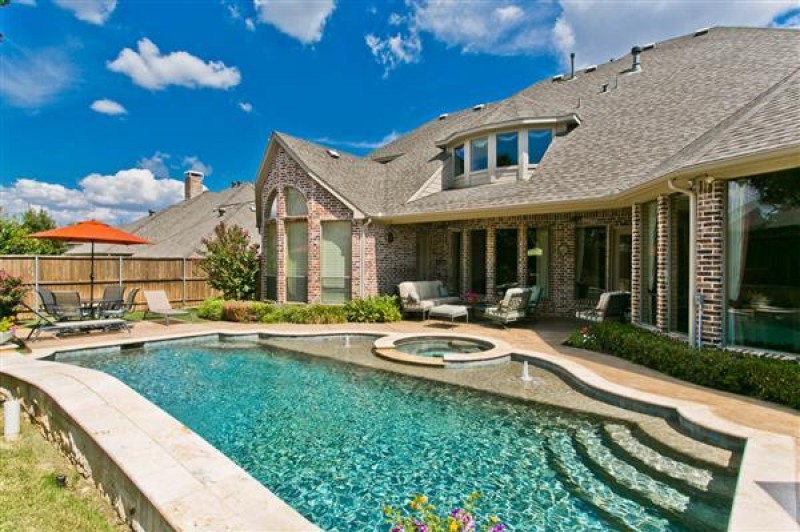
Pool Spa
-
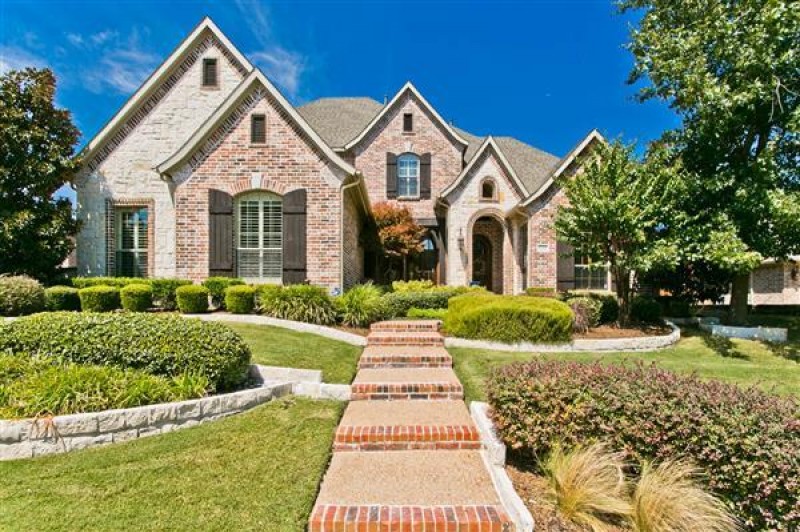
Street View
-
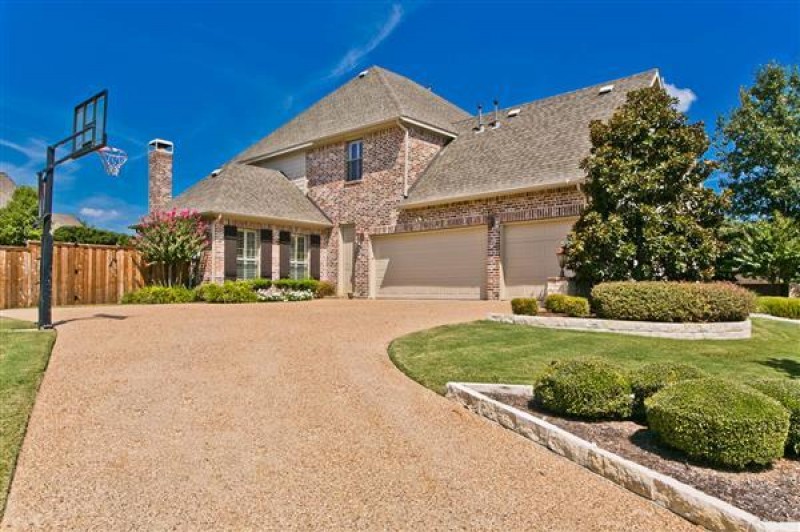
Drive to Oversized Car Garage
-
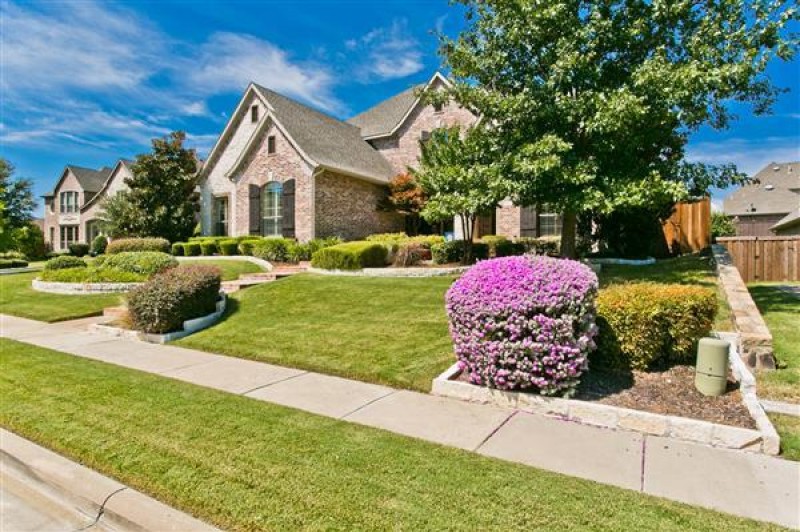
Street View


























































 The listing agent is Jane Clark from Keller Williams Mckinney's Top Producing Jane Clark Realty Group LLC. She is a certified Luxury Home Specialist. Jane was nominated to the top 1000 Realtors in the United States by Keller Williams CEO,Marc Willis . She is the top producer for KW McKinney and a top 5 Elite Producer for the entire NTNMM multi state region. The Jane Clark Realty Group is the Top Producing Real Estate Group for Northern Collin County. She won D Magazines widely acclaimed Best Realtor Award every year since 2006. Jane has been voted the Best Realtor in the McKinney Allen Corridor by the readers of Living Magazine.
The listing agent is Jane Clark from Keller Williams Mckinney's Top Producing Jane Clark Realty Group LLC. She is a certified Luxury Home Specialist. Jane was nominated to the top 1000 Realtors in the United States by Keller Williams CEO,Marc Willis . She is the top producer for KW McKinney and a top 5 Elite Producer for the entire NTNMM multi state region. The Jane Clark Realty Group is the Top Producing Real Estate Group for Northern Collin County. She won D Magazines widely acclaimed Best Realtor Award every year since 2006. Jane has been voted the Best Realtor in the McKinney Allen Corridor by the readers of Living Magazine.
