Listed at : $609,000
1704 Surrey Ln, Clifton Park, McKinney
-
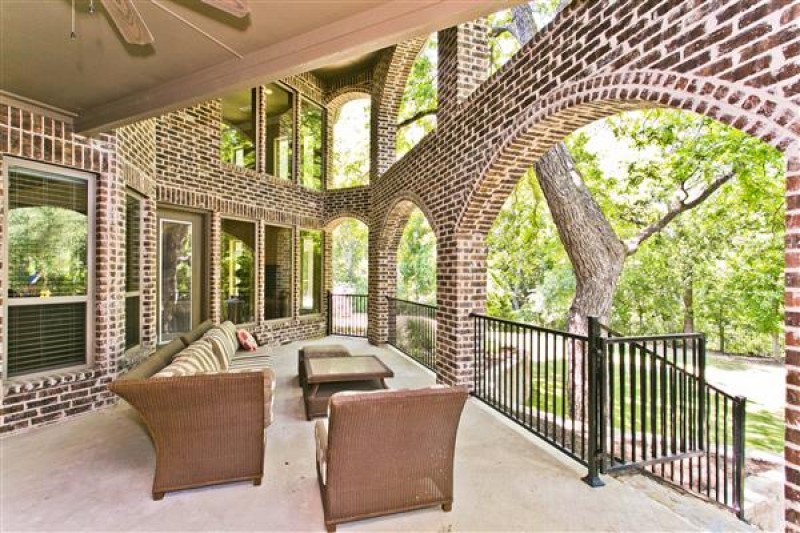
Surrey Ln
-
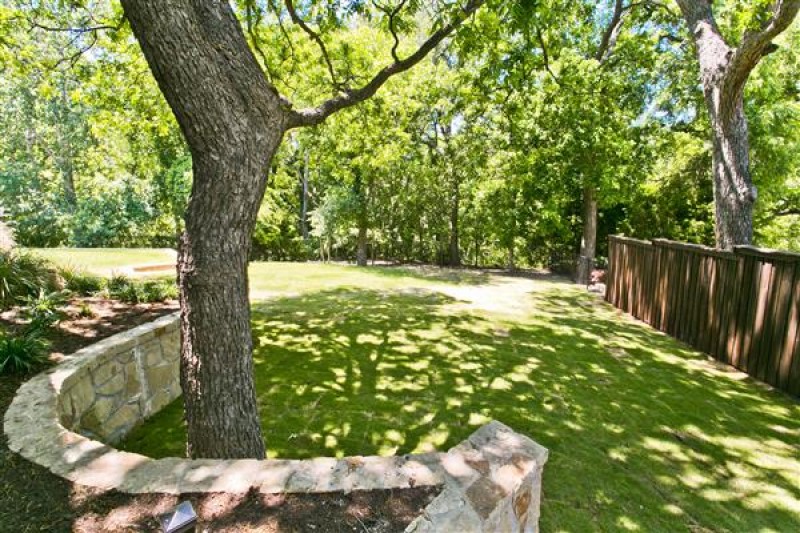
Sprawling Backyard
-
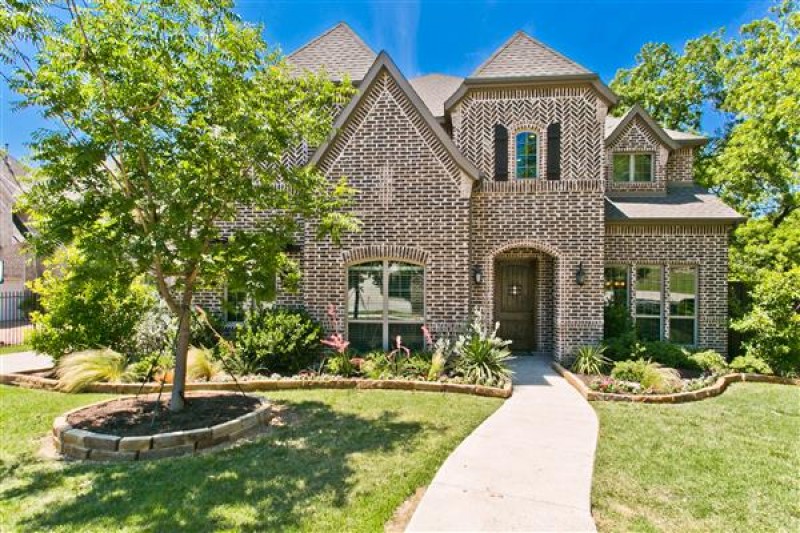
Front View
-
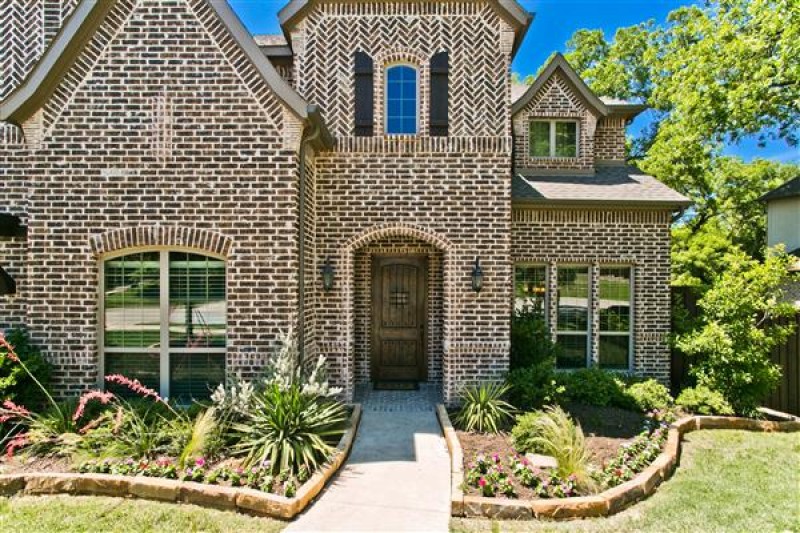
Front View
-
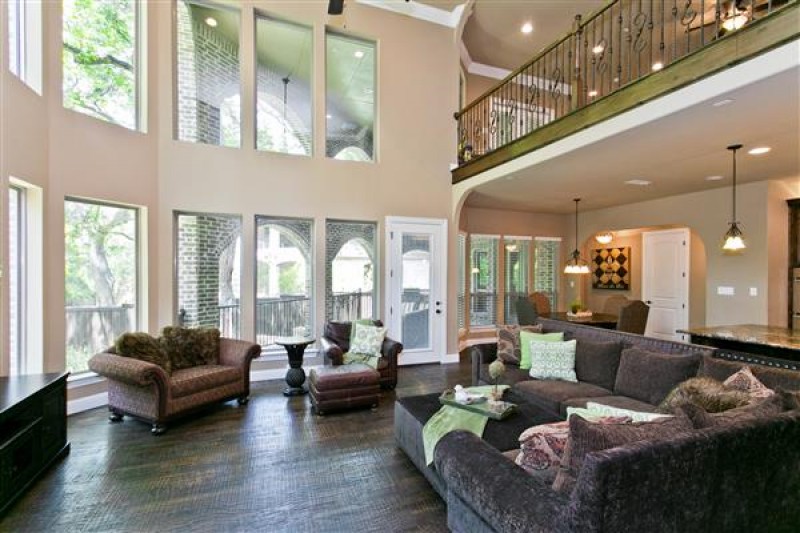
Stunning Family Room
-
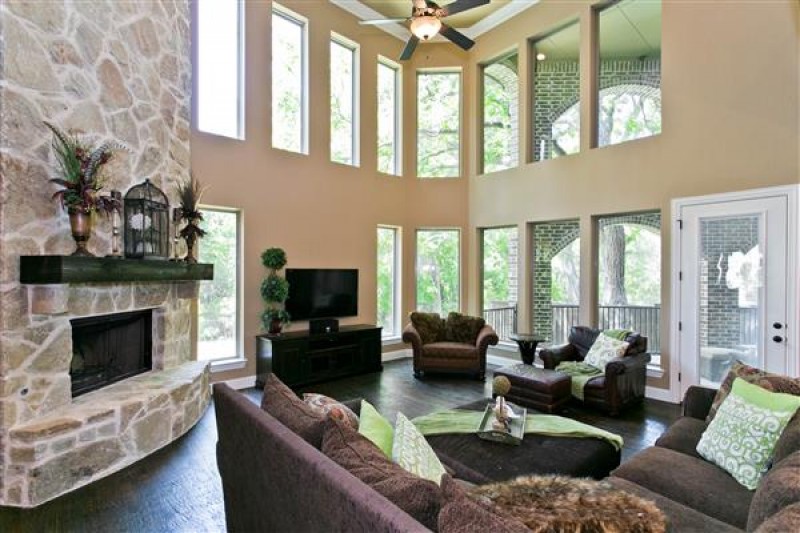
Stunning Family Room
-
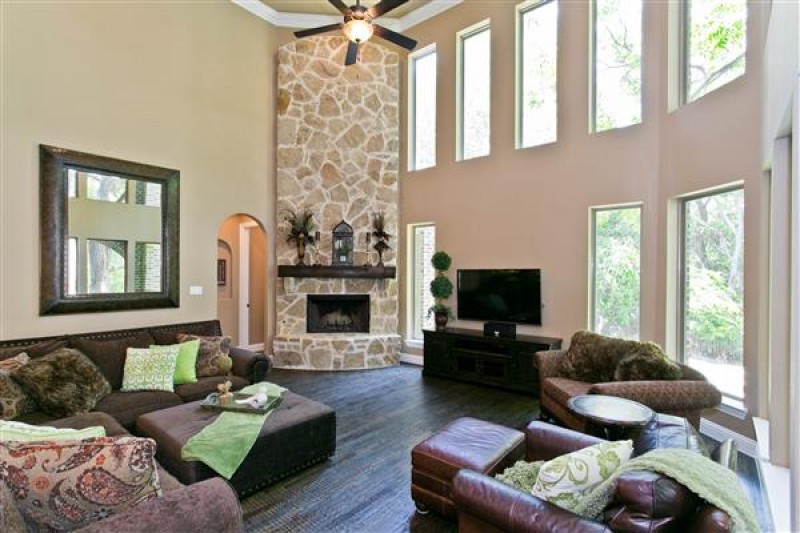
Stunning Family Room
-

Two Story Family Room
-
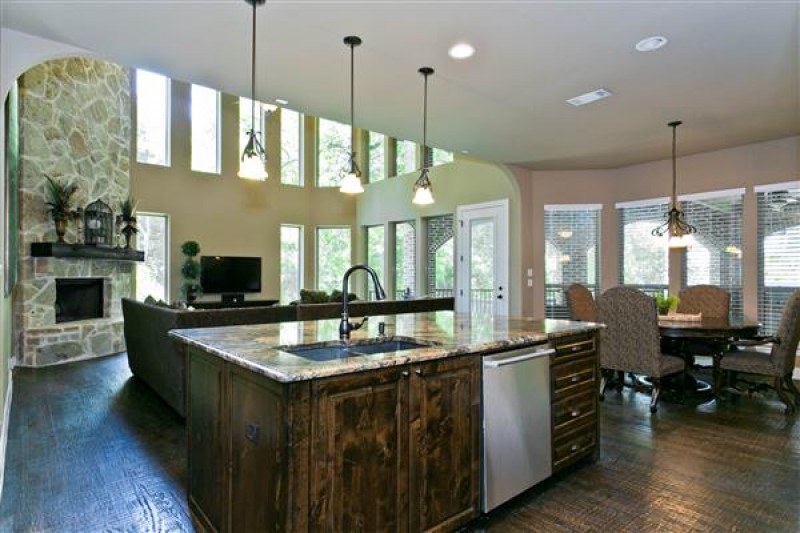
Gourmet Kitchen
-
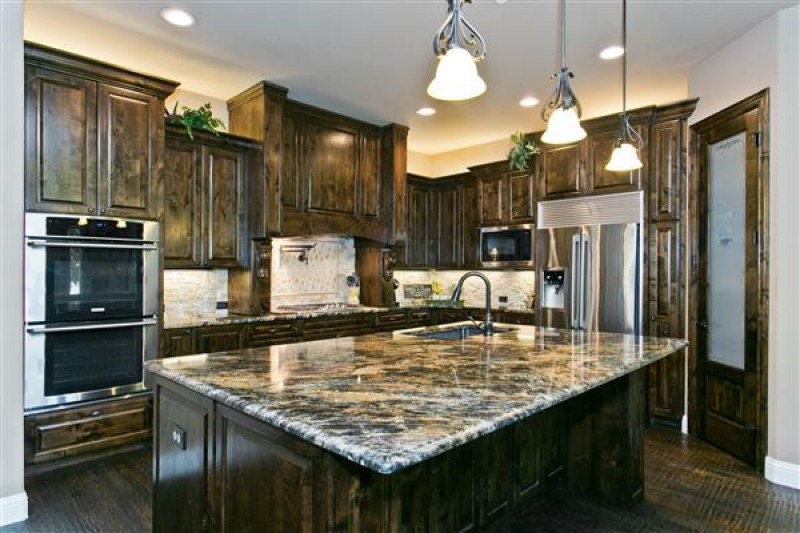
Gourmet Kitchen
-
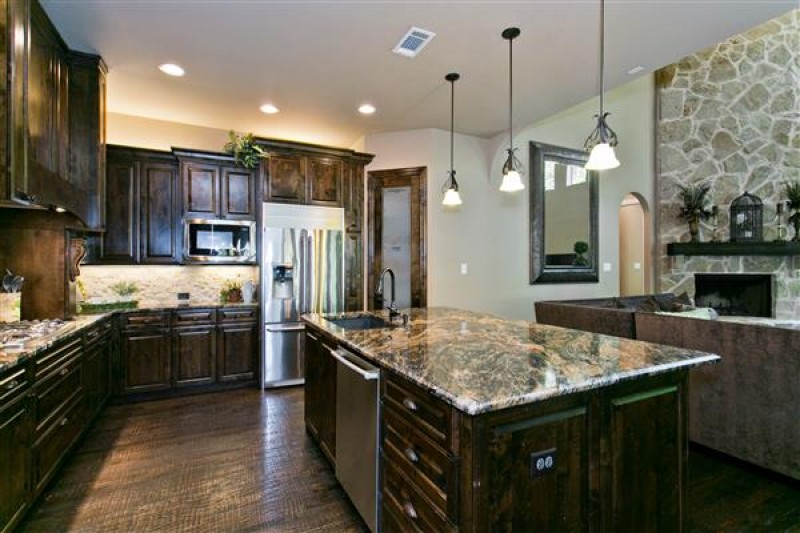
Gourmet Kitchen
-
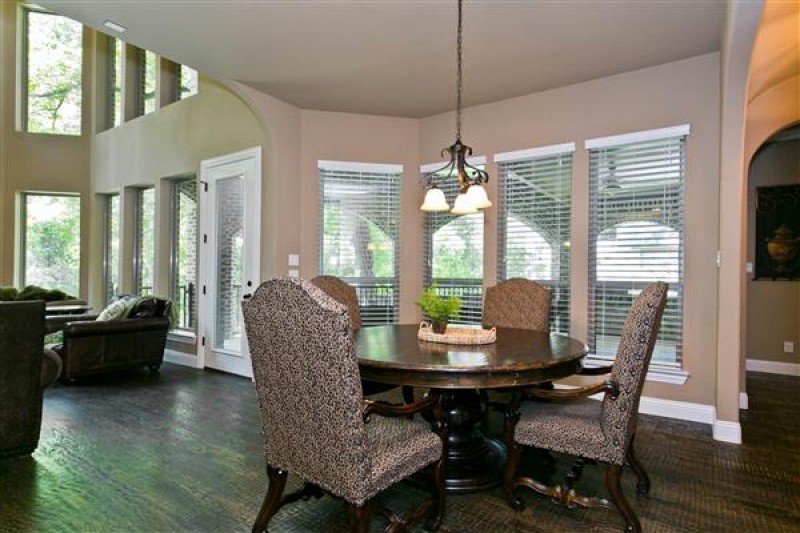
Breakfast
-
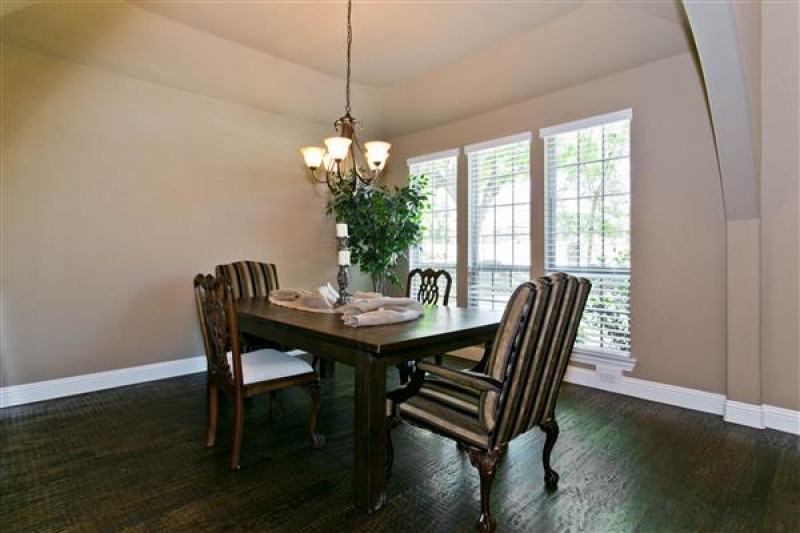
Formal Dining
-
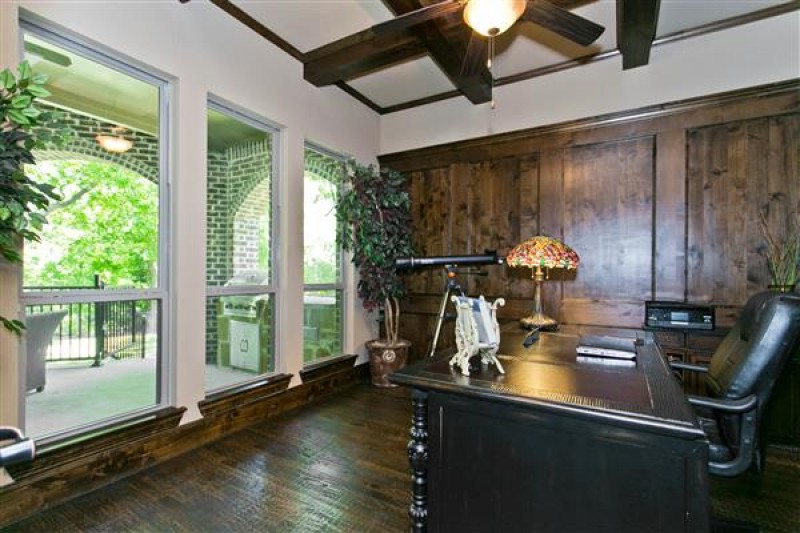
Study
-
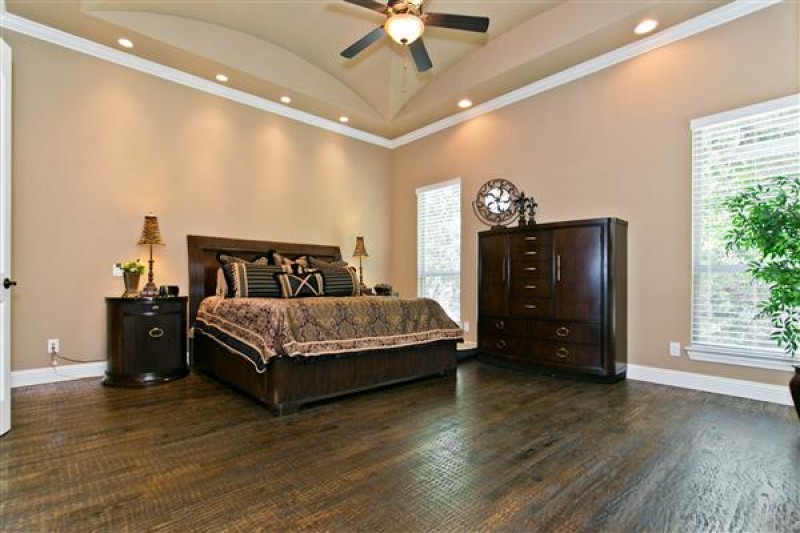
Master Bedroom
-
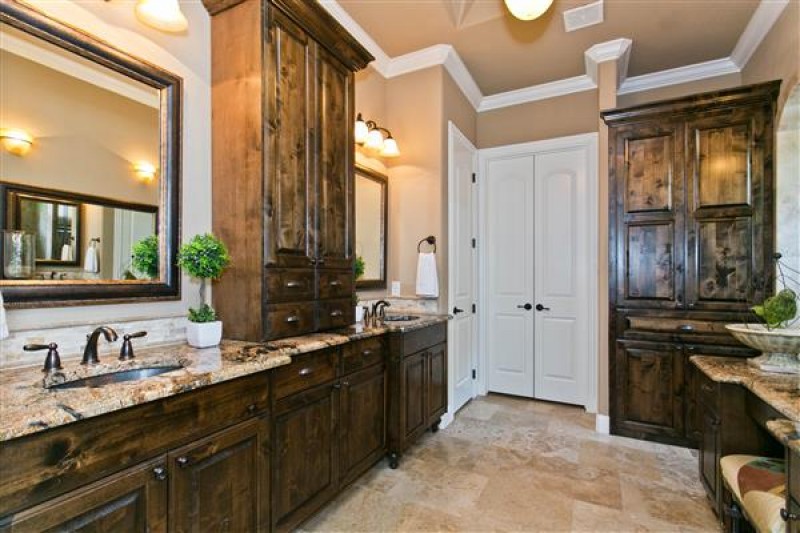
Master Bath
-
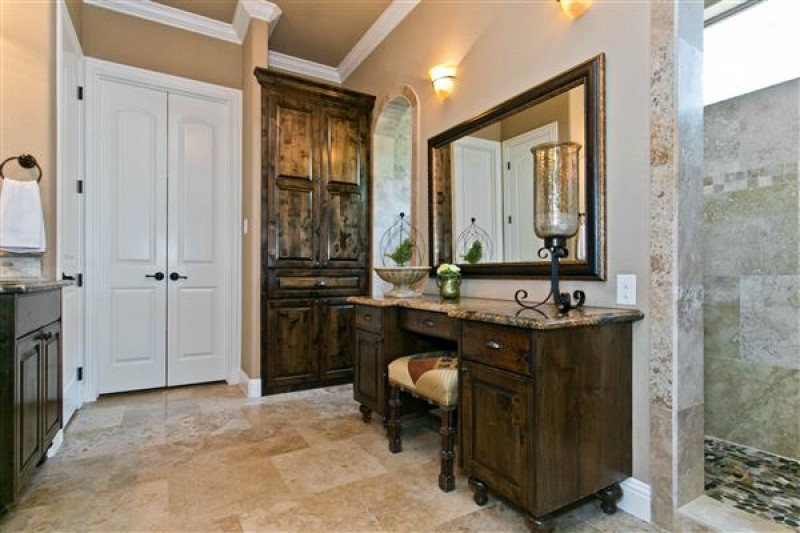
Master Bath
-
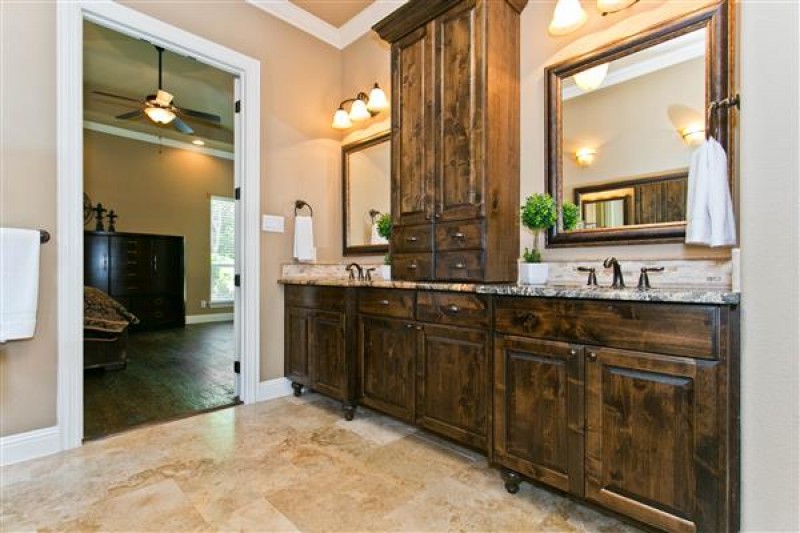
Master Bath
-
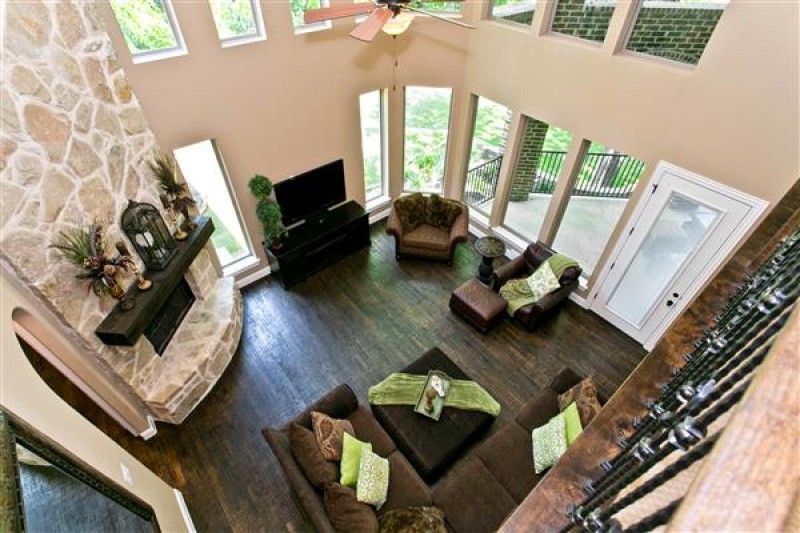
Overlooking Family Room
-
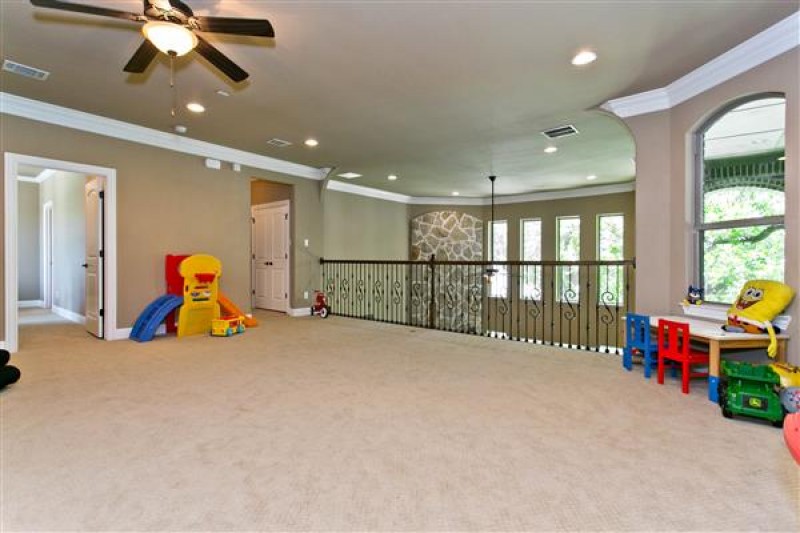
Game Room
-
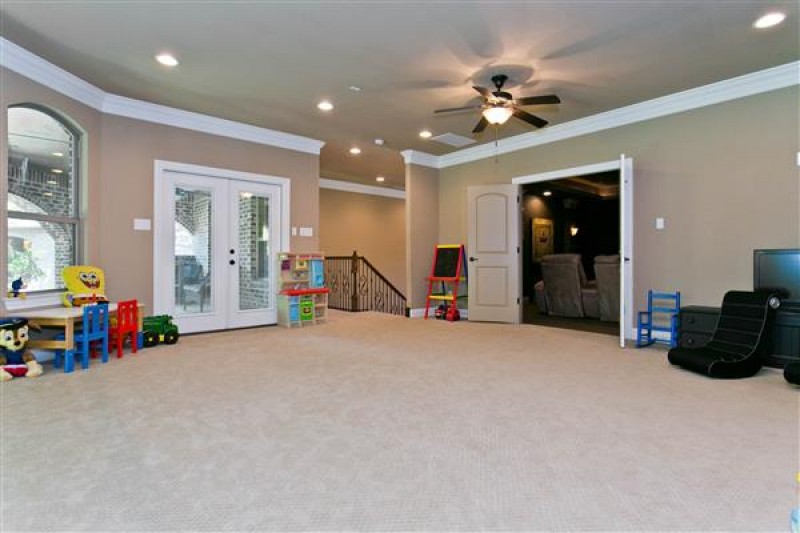
Game Room
-
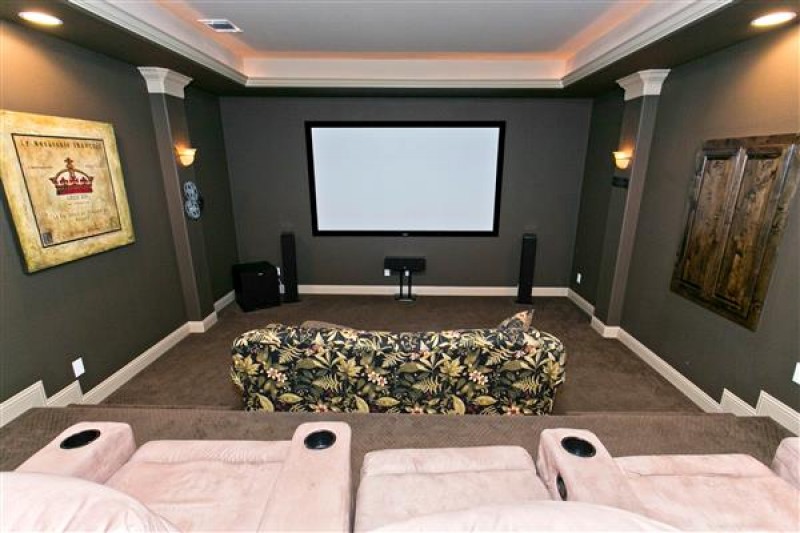
Media
-
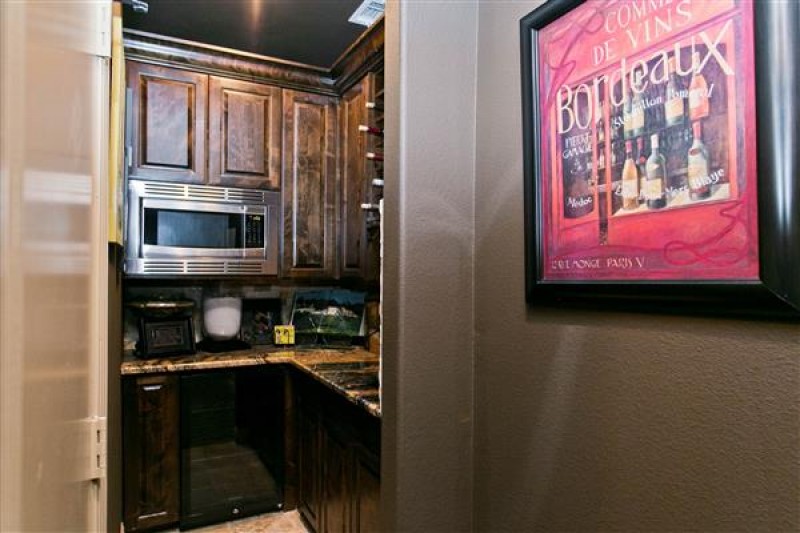
Wet Bar
-
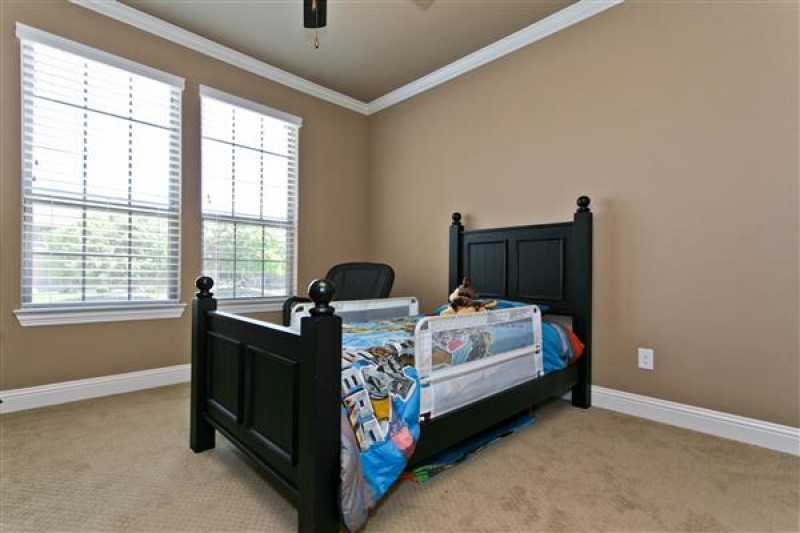
Secondary BR
-
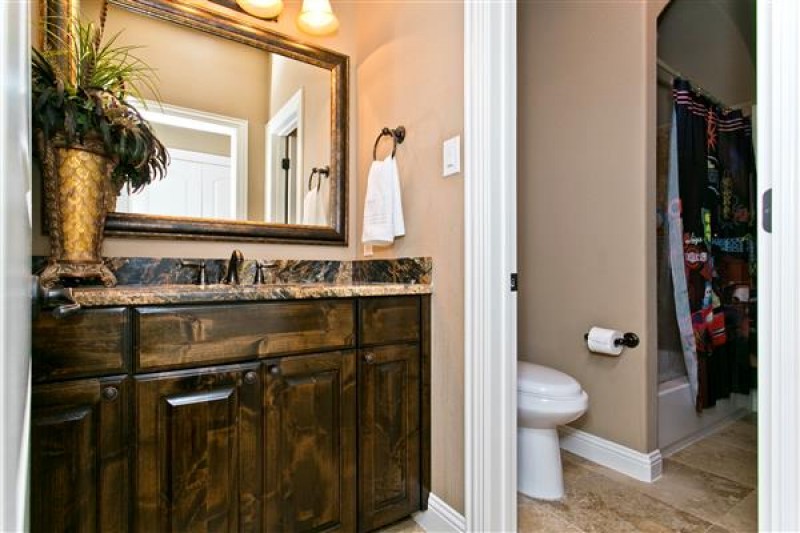
Jack Jill Bath
-
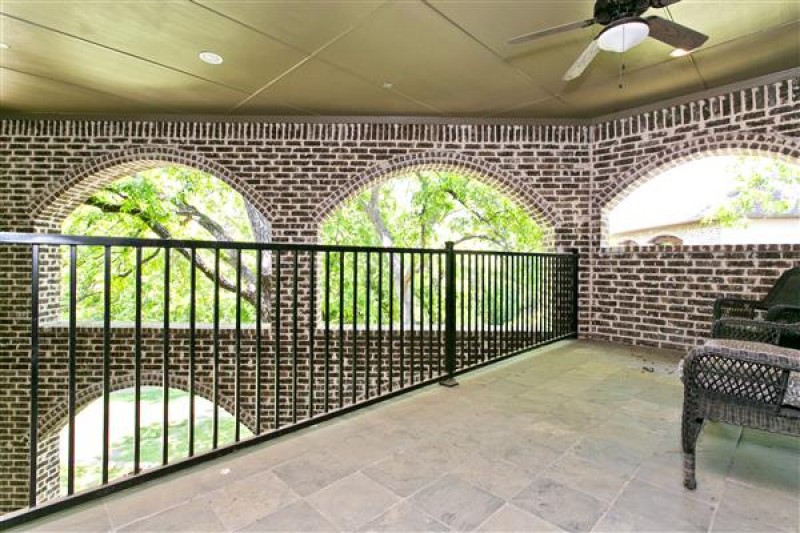
Upper Level Balcony
-
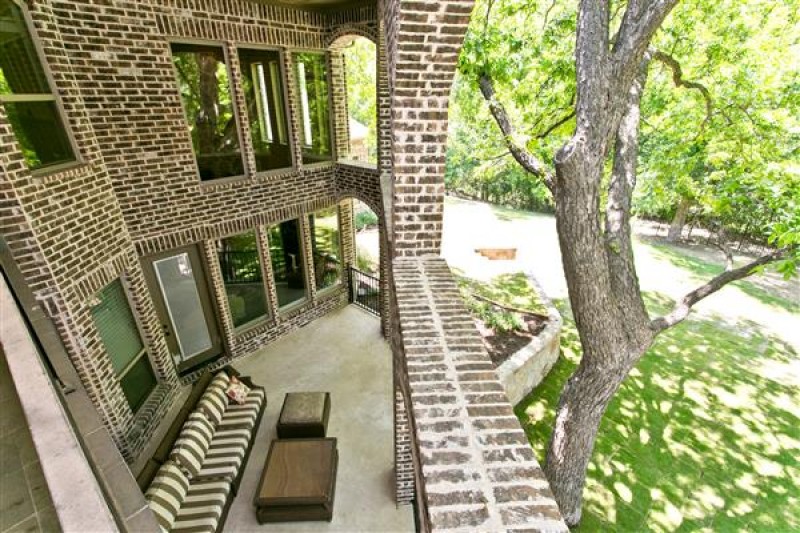
View from Balcony
-
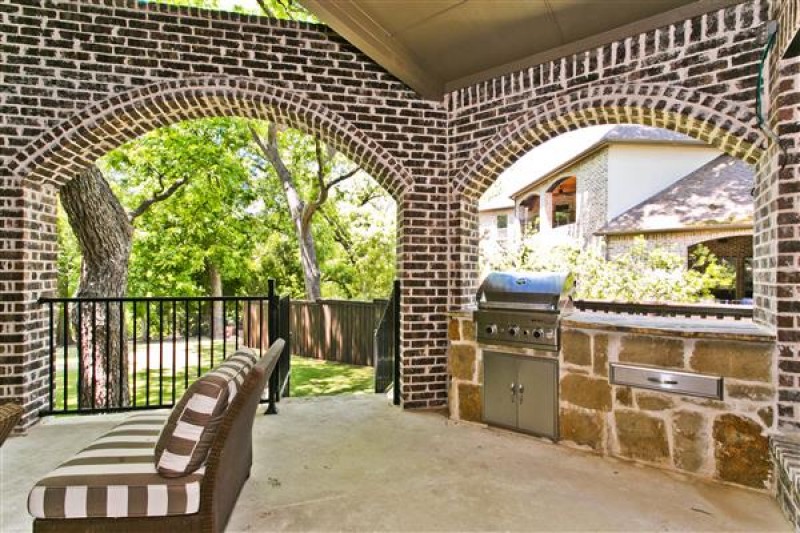
Outdoor Kitchen
-
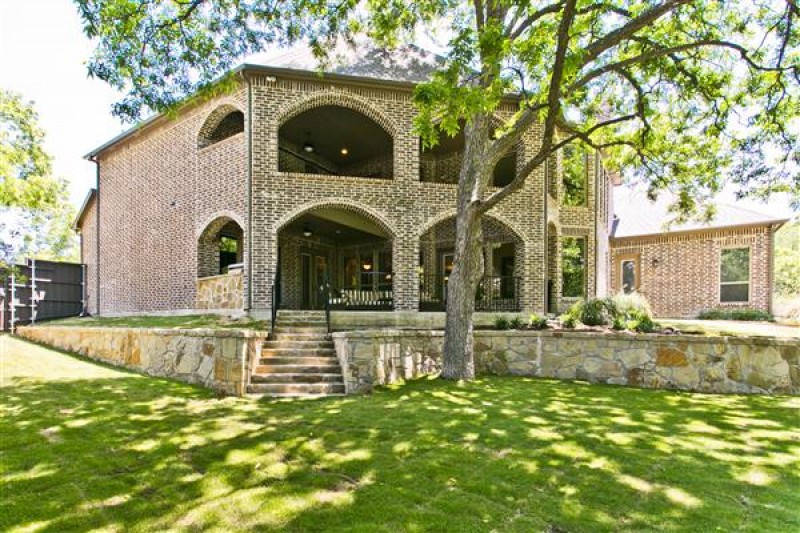
Sprawling Backyard
-
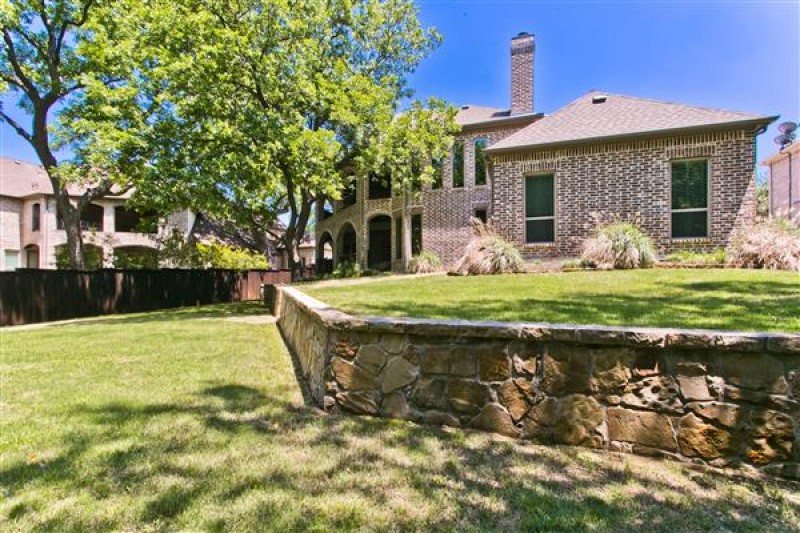
Sprawling Backyard
-
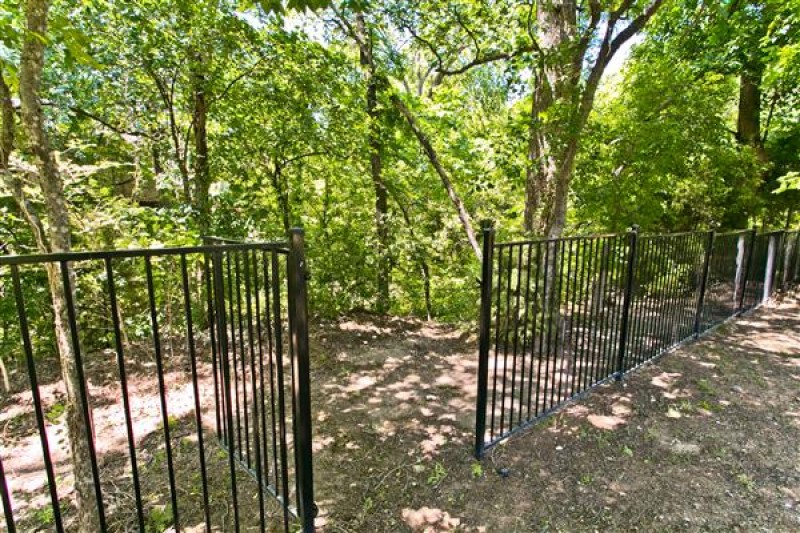
Backs to Greenbelt and Creek
-
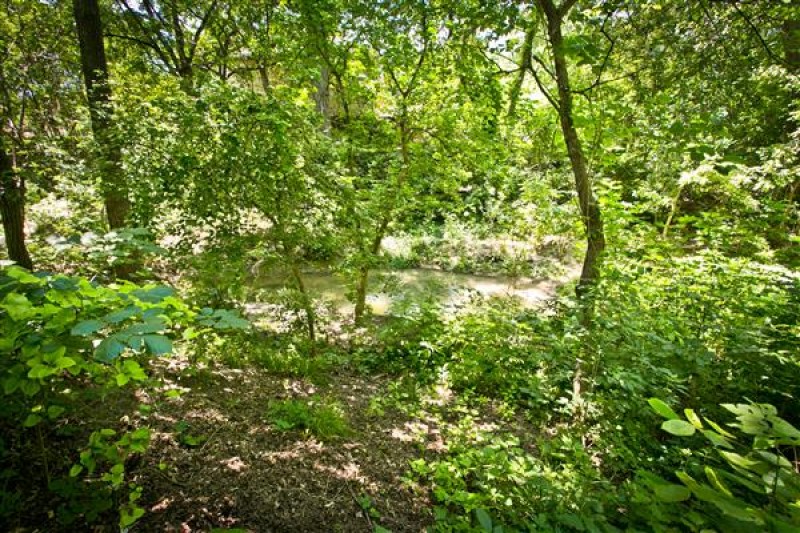
Creek View
-
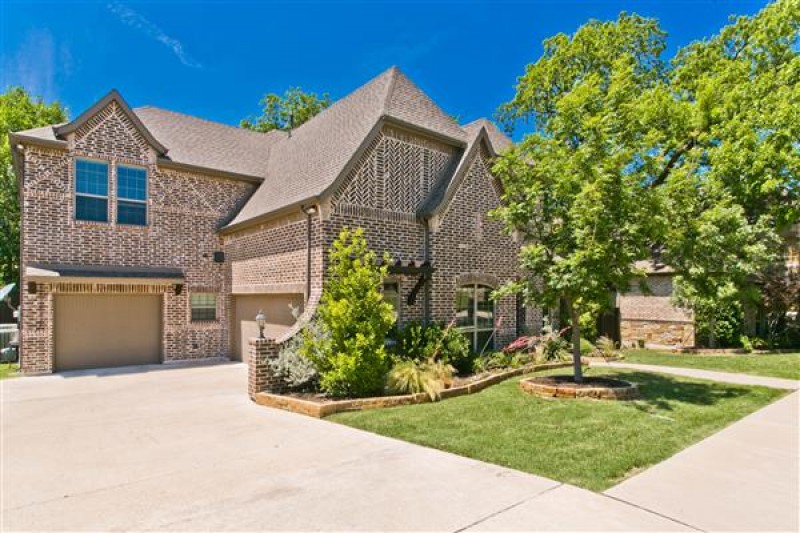
Front View with Car Garage

































 The listing agent is Jane Clark from Keller Williams Mckinney's Top Producing Jane Clark Realty Group LLC. She is a certified Luxury Home Specialist. Jane was nominated to the top 1000 Realtors in the United States by Keller Williams CEO,Marc Willis . She is the top producer for KW McKinney and a top 5 Elite Producer for the entire NTNMM multi state region. The Jane Clark Realty Group is the Top Producing Real Estate Group for Northern Collin County. She won D Magazines widely acclaimed Best Realtor Award every year since 2006. Jane has been voted the Best Realtor in the McKinney Allen Corridor by the readers of Living Magazine.
The listing agent is Jane Clark from Keller Williams Mckinney's Top Producing Jane Clark Realty Group LLC. She is a certified Luxury Home Specialist. Jane was nominated to the top 1000 Realtors in the United States by Keller Williams CEO,Marc Willis . She is the top producer for KW McKinney and a top 5 Elite Producer for the entire NTNMM multi state region. The Jane Clark Realty Group is the Top Producing Real Estate Group for Northern Collin County. She won D Magazines widely acclaimed Best Realtor Award every year since 2006. Jane has been voted the Best Realtor in the McKinney Allen Corridor by the readers of Living Magazine.