Listed at : $569,000
2604 Woodland Court, Village of Eldorado, McKinney, Tx
-
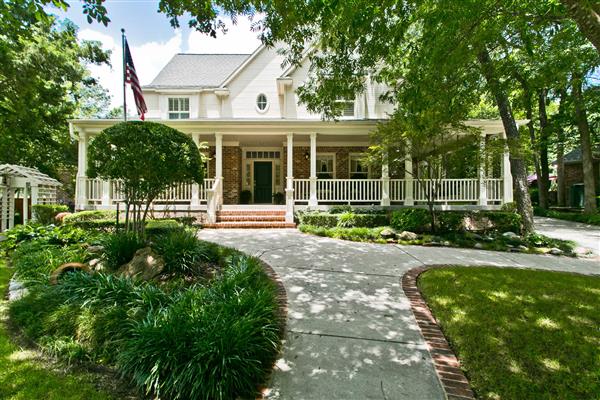
Woodland Ct
-
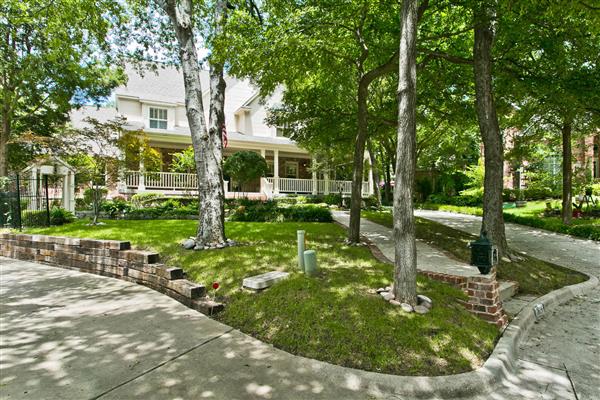
Sideview
-
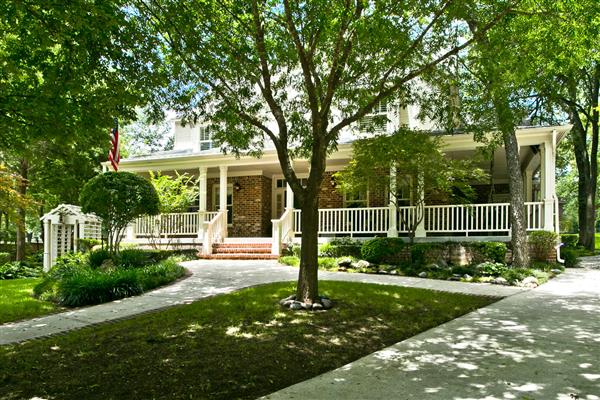
Front side view
-
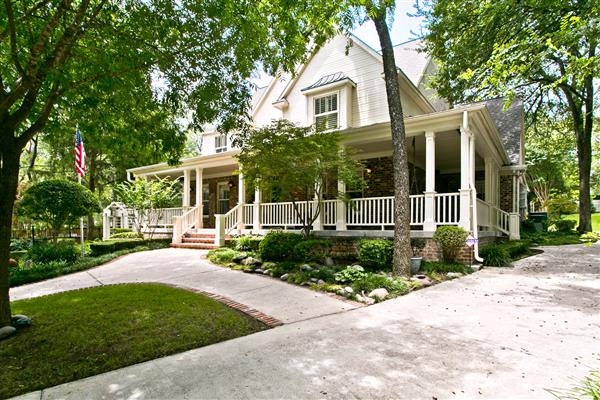
Side driveway
-
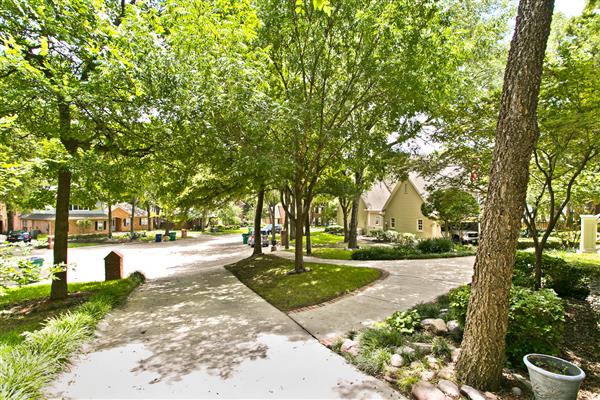
View from Front Porch
-
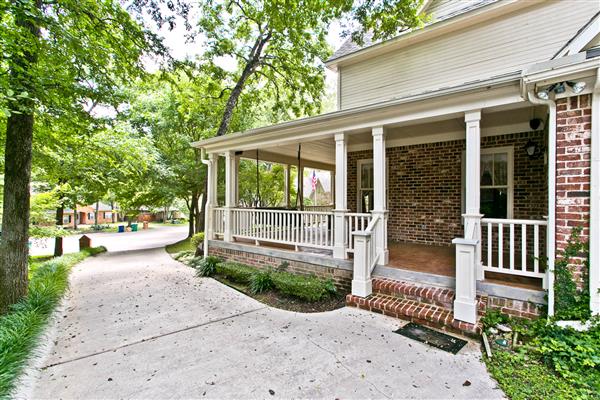
Side entry and Porch
-
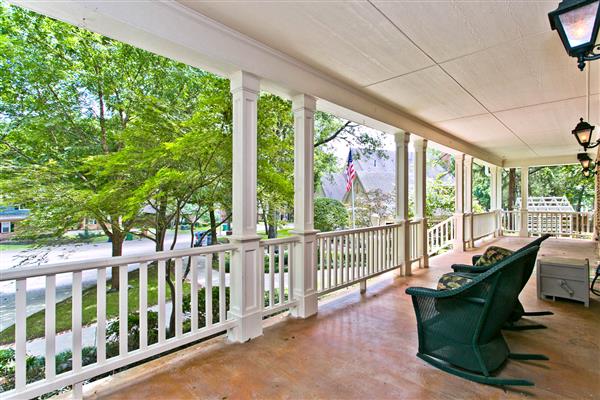
Wrap Around Porch
-
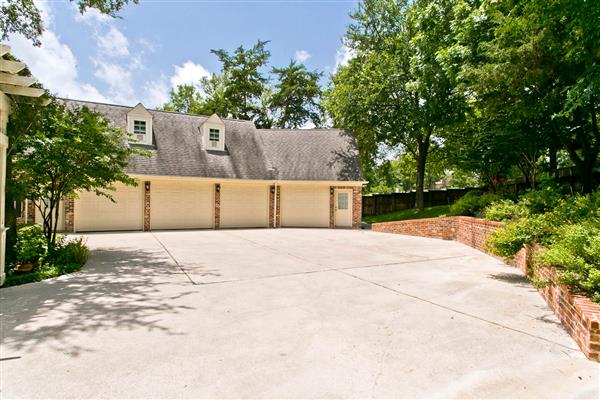
car garage
-
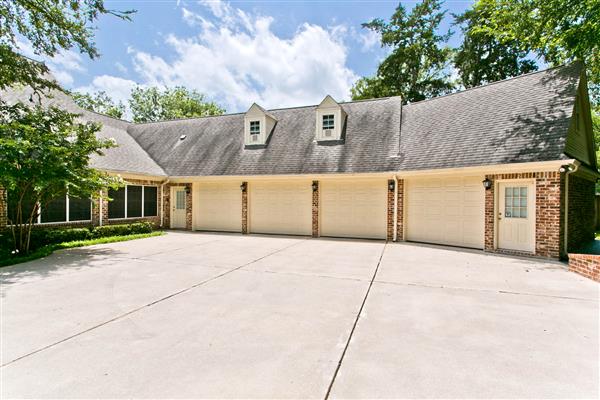
th bay is workshop
-
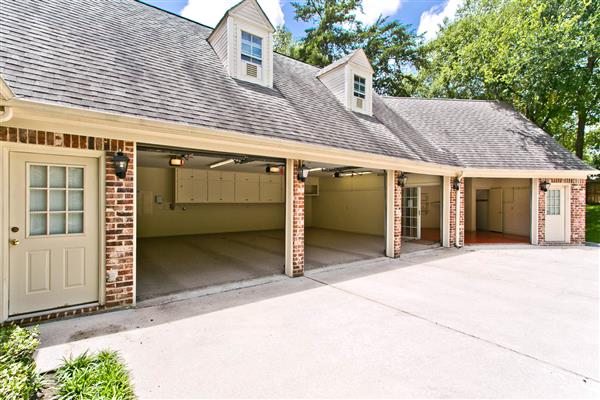
Open views
-
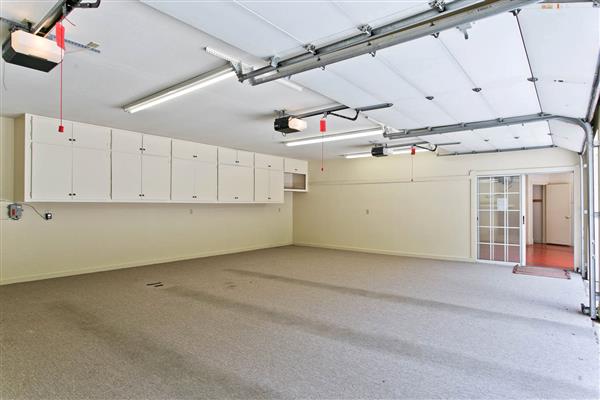
Carpeted part of car garage
-
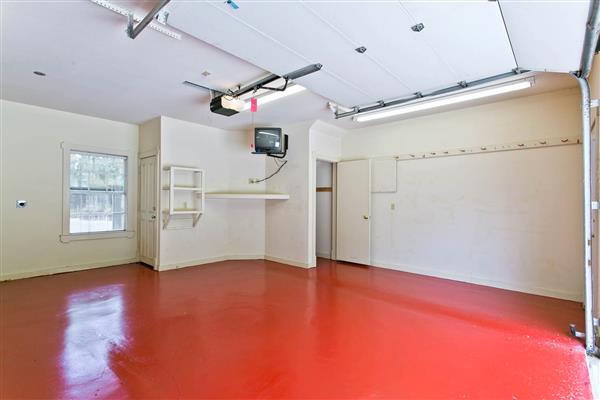
th bay workshop
-
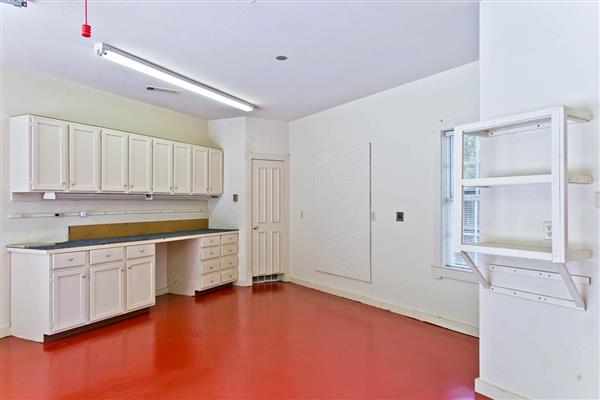
Workshop
-
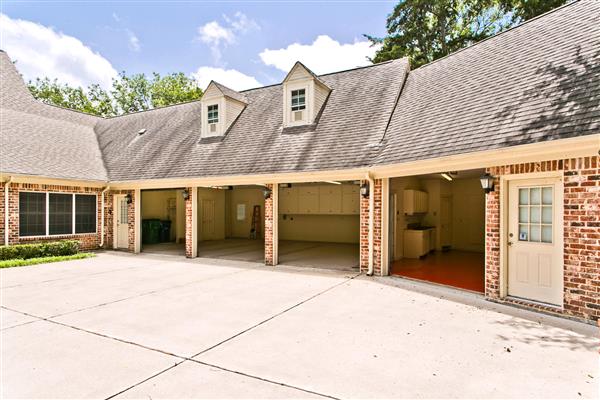
Open view
-
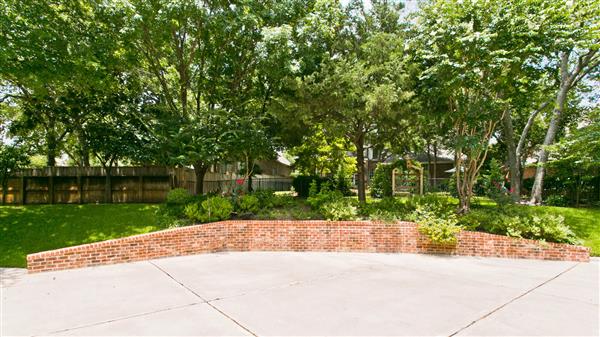
Back yard grass hill
-
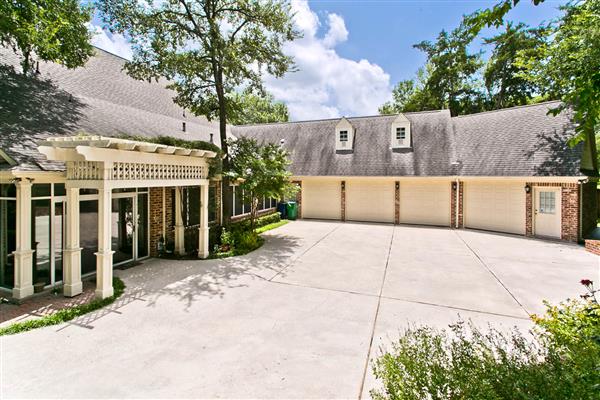
Arbor covered back entry to sunroom
-
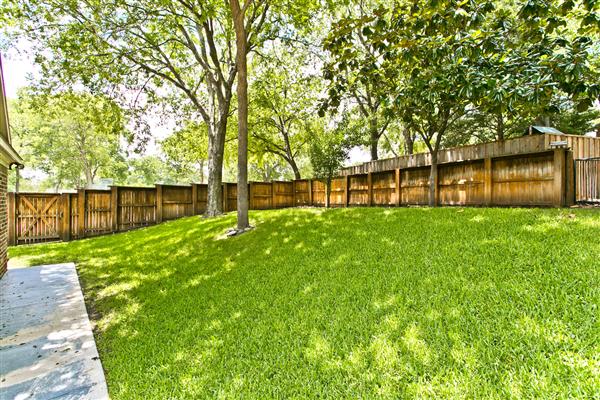
grass area in back
-
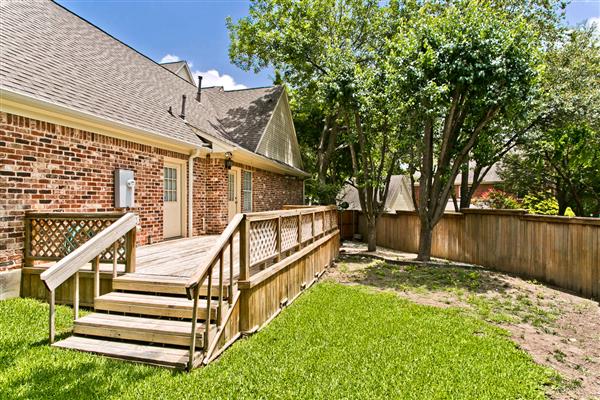
side grass area with deck
-
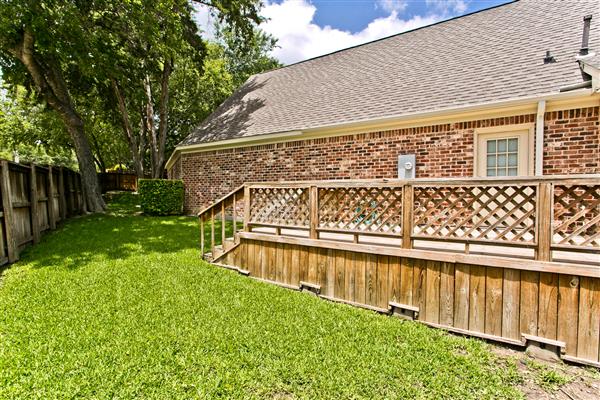
side grass area with deck
-
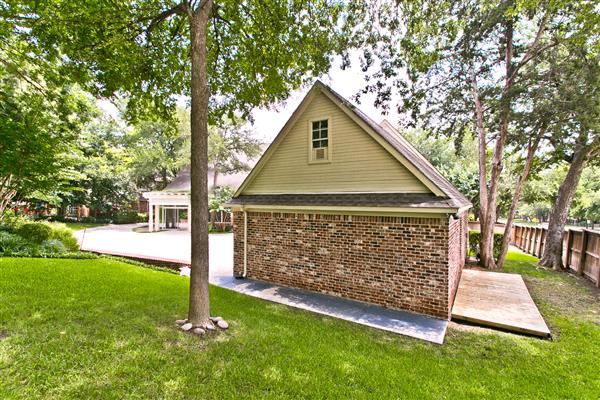
back view of yard
-
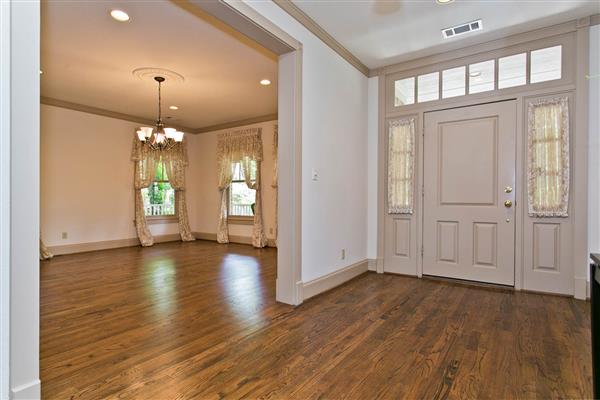
Transom entry
-
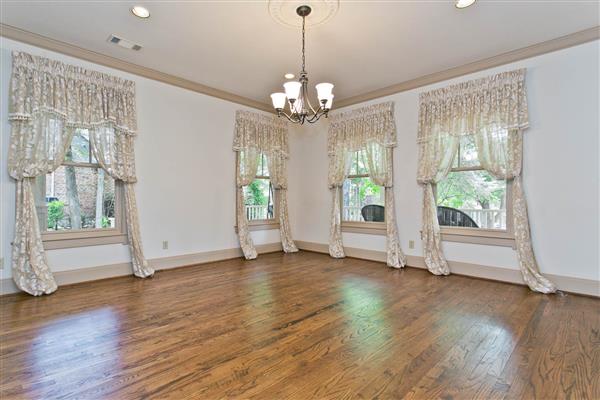
formal dining
-
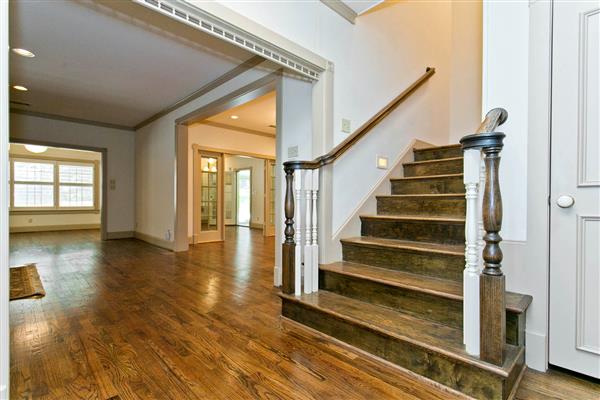
Hardwoods through to family room and staircase
-
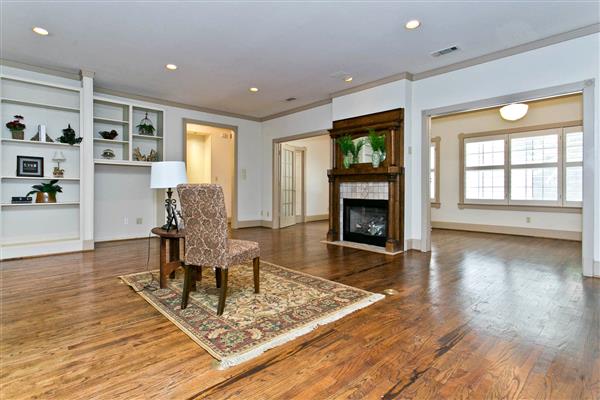
family room
-
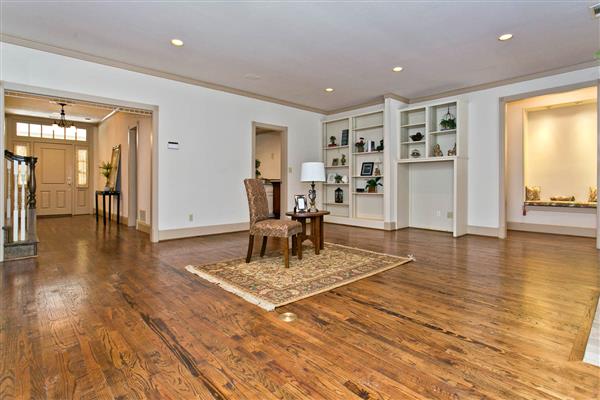
family room
-
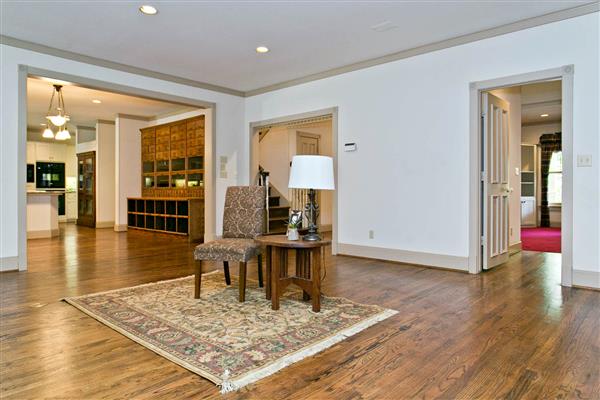
family room
-
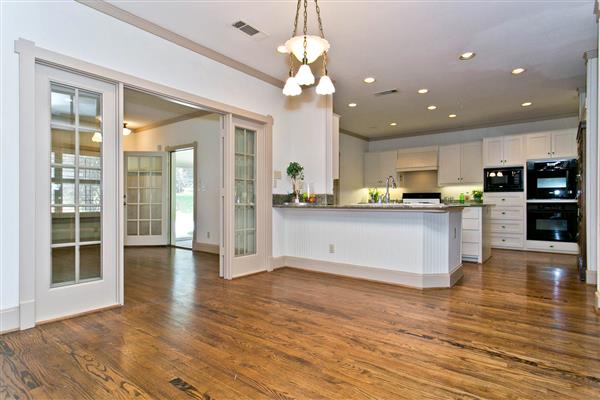
breakfast area
-
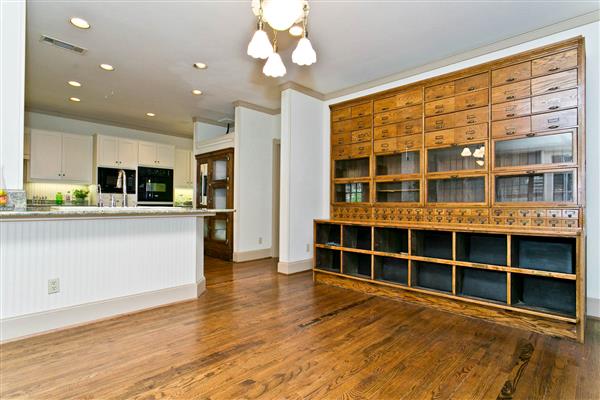
breakfast area
-
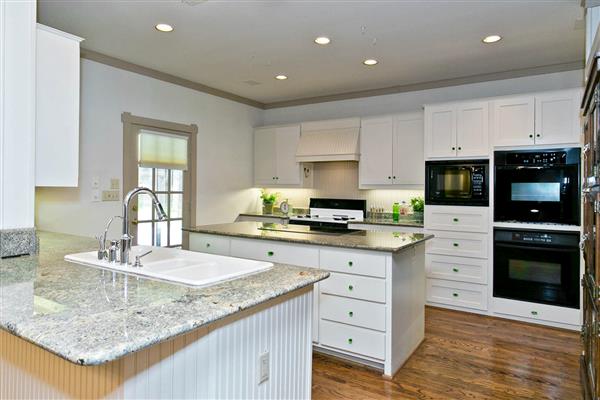
Kitchen
-
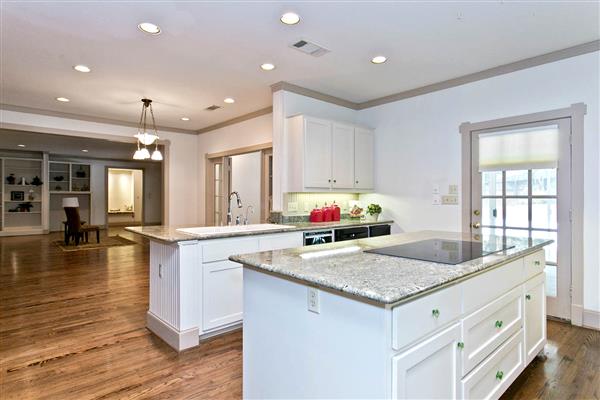
Kitchen
-
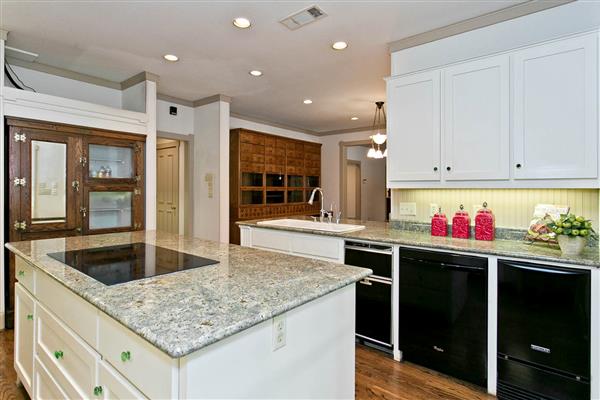
kitchen
-
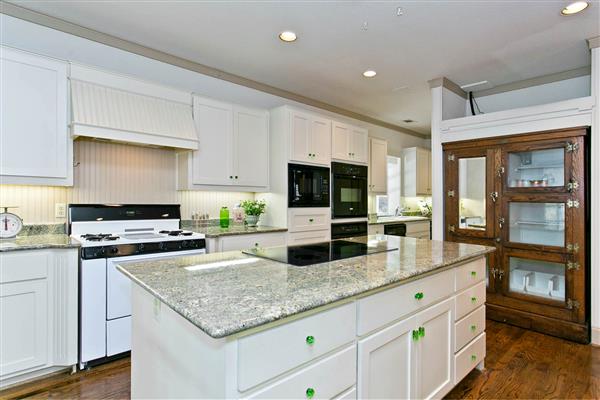
Kitchen
-
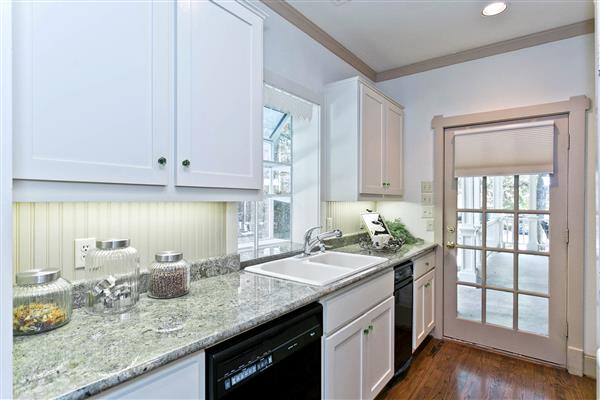
Second kitchen
-
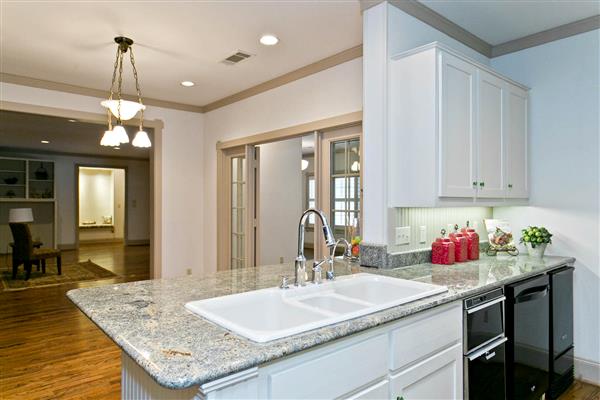
Kitchen view of Breakfast and Family rooms
-
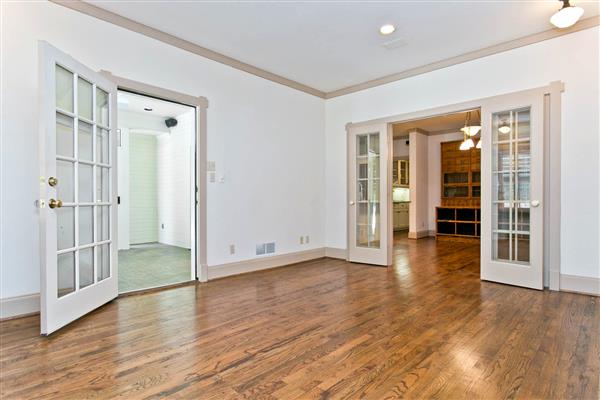
bonus room off study into sunroom
-
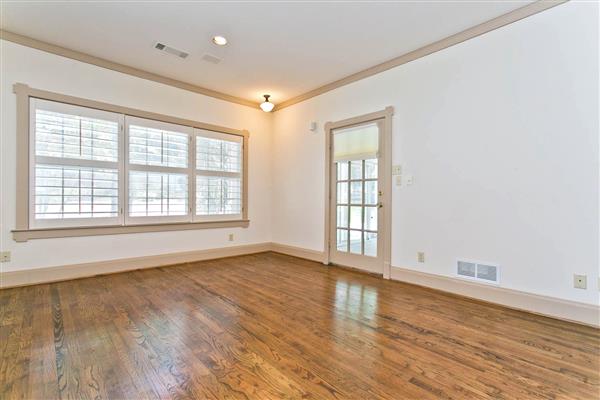
sitting room off study
-
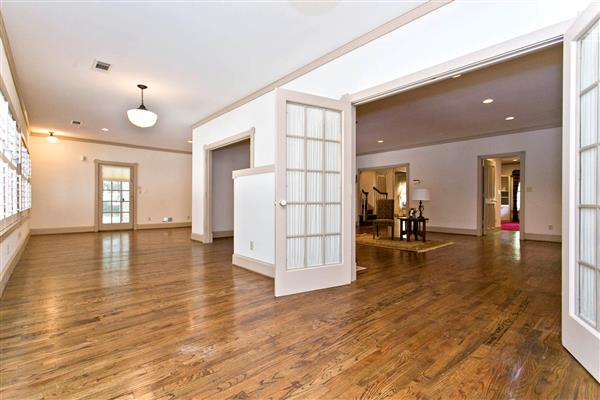
study with entry from family room
-
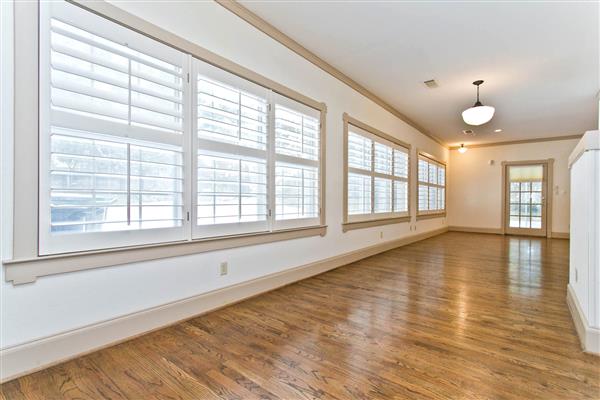
study
-
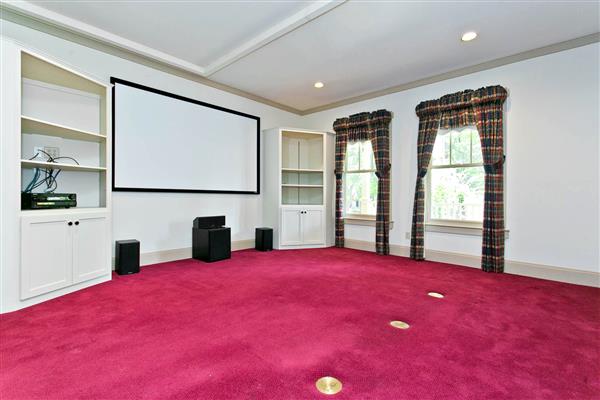
media room down
-
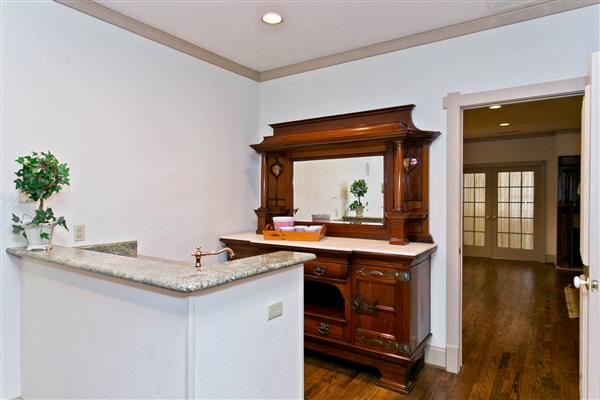
wet bar in media room
-
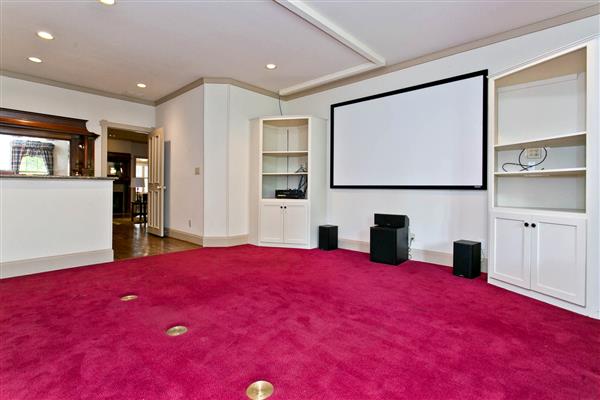
media room
-
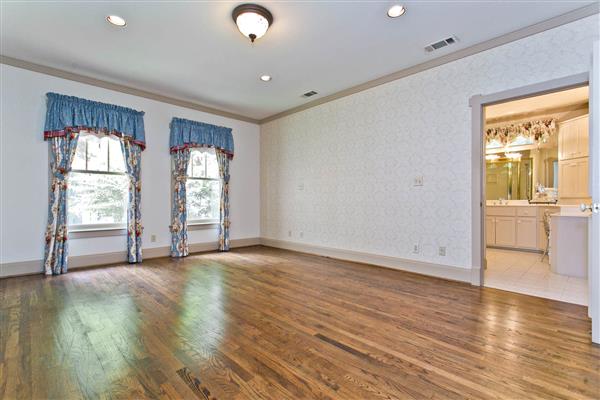
Master Suite
-
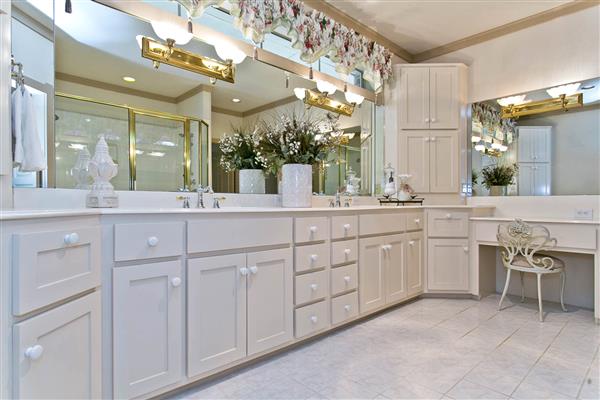
Master Bath
-
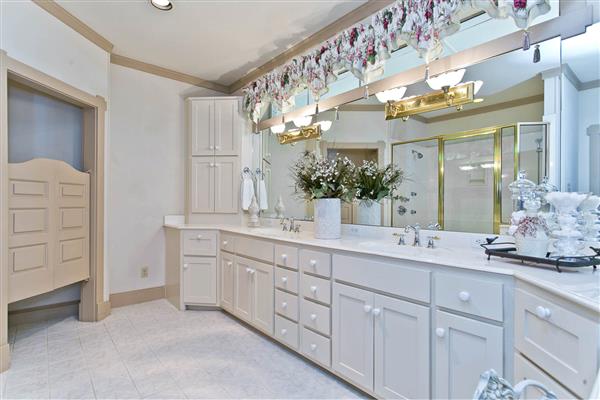
Master bath
-
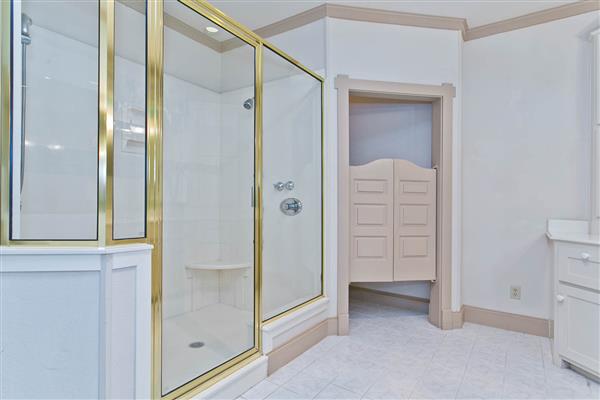
Master Bath
-
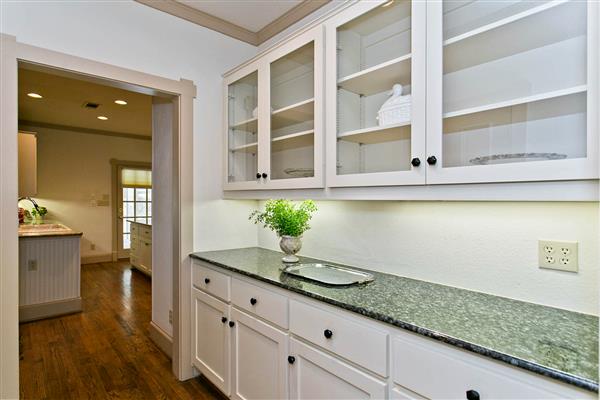
Wetbar from dining to kitchen
-
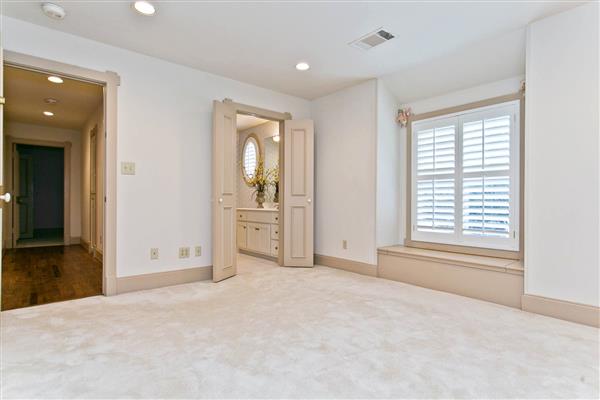
Secondary
-
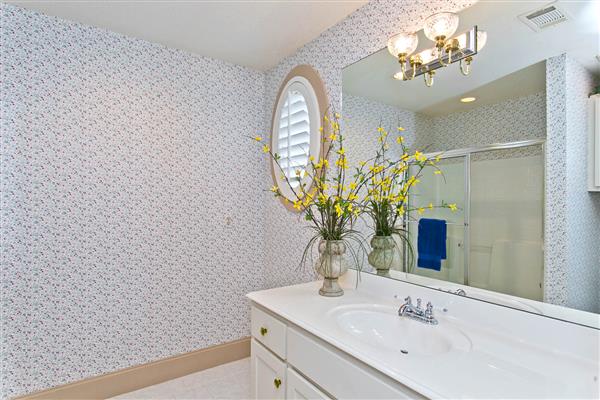
nd full bath up
-
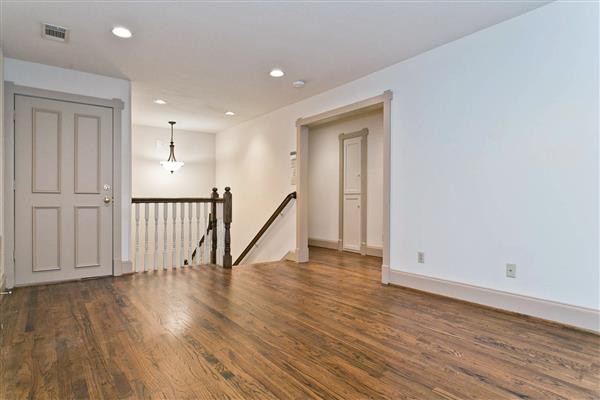
office or game room up
-
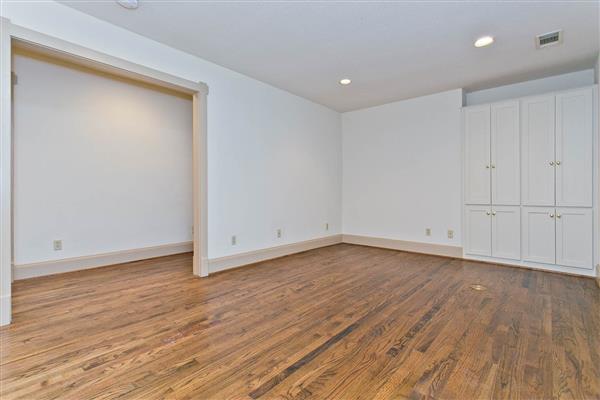
office or game room up
-
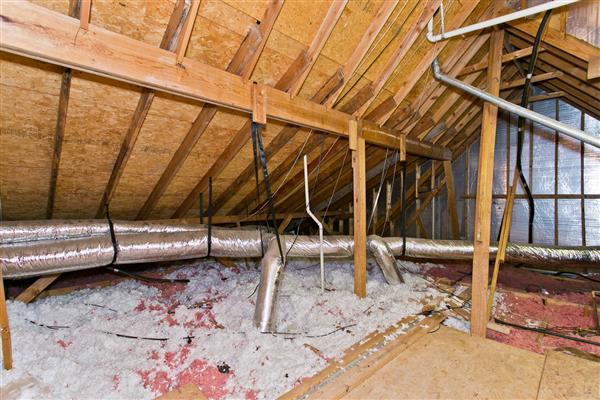
attic
-
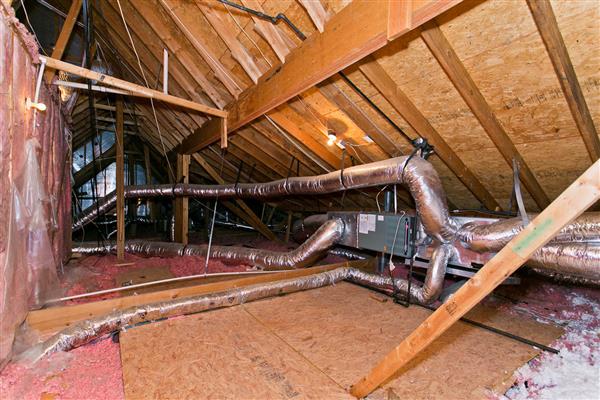
attic
-
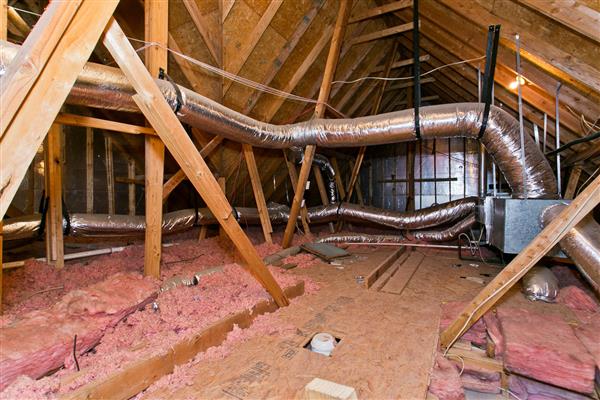
attic
-
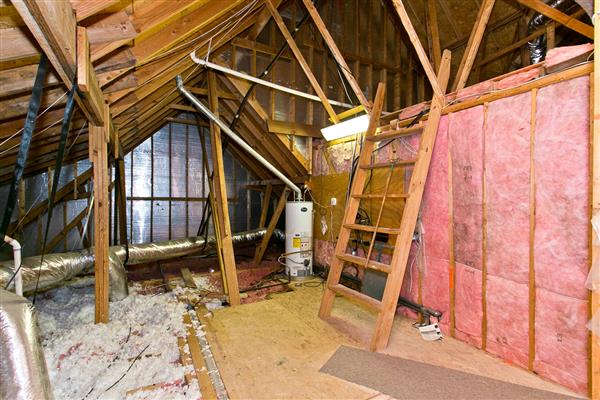
attic






















































 The listing agent is Jane Clark from Keller Williams Mckinney's Top Producing Jane Clark Realty Group LLC. She is a certified Luxury Home Specialist. Jane was nominated to the top 1000 Realtors in the United States by Keller Williams CEO,Marc Willis . She is the top producer for KW McKinney and a top 5 Elite Producer for the entire NTNMM multi state region. The Jane Clark Realty Group is the Top producing Real Estate Group for Northern Coliin County. She won D Magazines widely acclaimed Best Realtor award every since 2006. Jane has been voted the Best Realtor in the mckinney Allen Corridor by the readers of Living Magazine.
The listing agent is Jane Clark from Keller Williams Mckinney's Top Producing Jane Clark Realty Group LLC. She is a certified Luxury Home Specialist. Jane was nominated to the top 1000 Realtors in the United States by Keller Williams CEO,Marc Willis . She is the top producer for KW McKinney and a top 5 Elite Producer for the entire NTNMM multi state region. The Jane Clark Realty Group is the Top producing Real Estate Group for Northern Coliin County. She won D Magazines widely acclaimed Best Realtor award every since 2006. Jane has been voted the Best Realtor in the mckinney Allen Corridor by the readers of Living Magazine.
