-
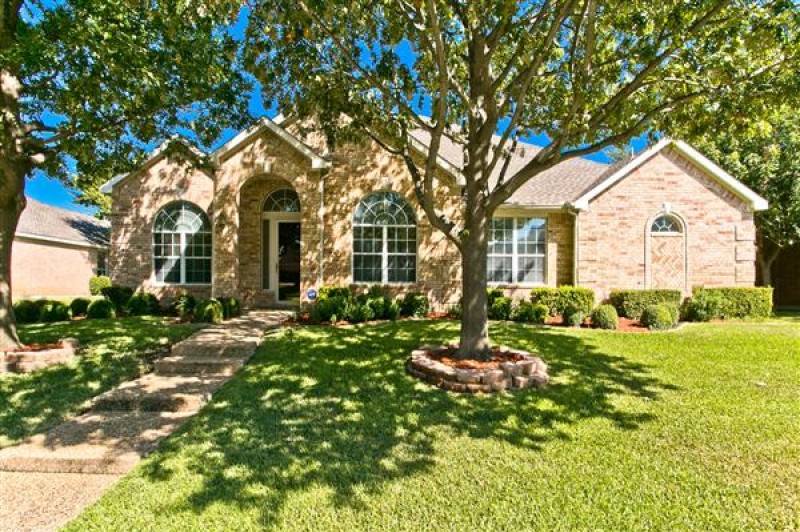
Neiman Rd
-
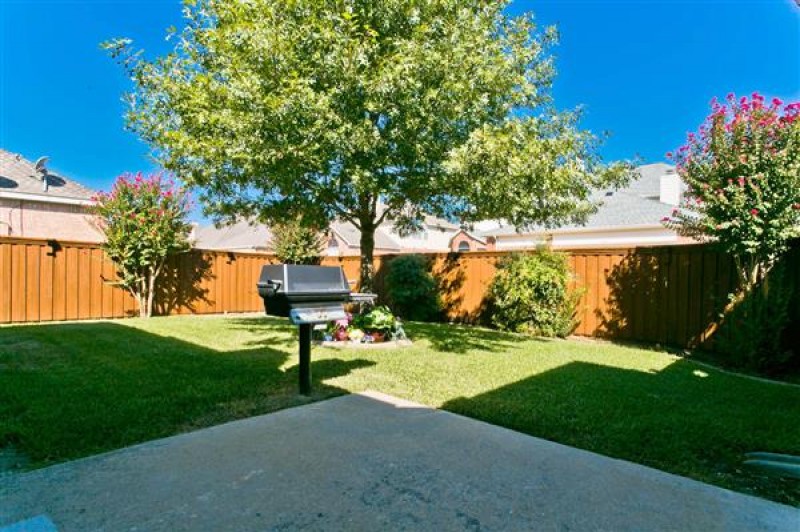
Landscaped Yard
-
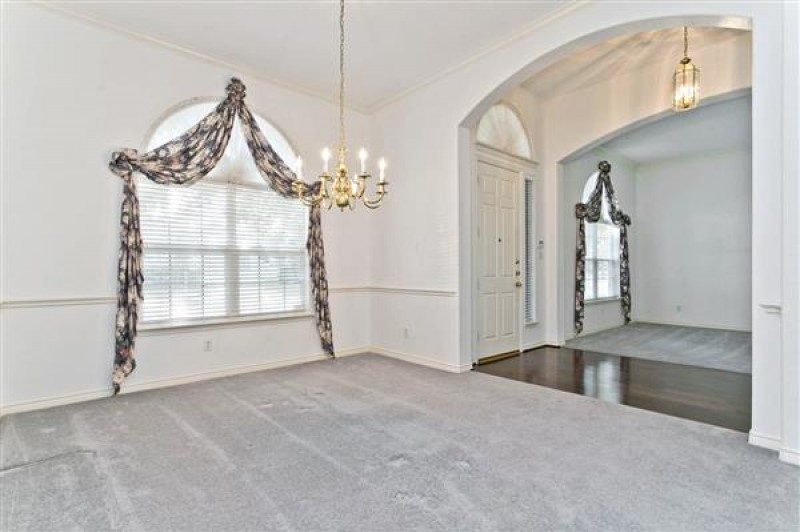
Formal Dining
-
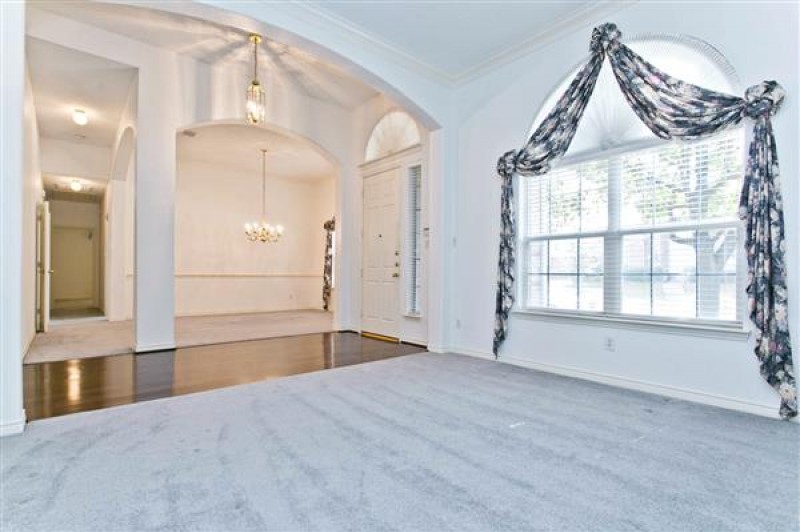
Formal Living
-
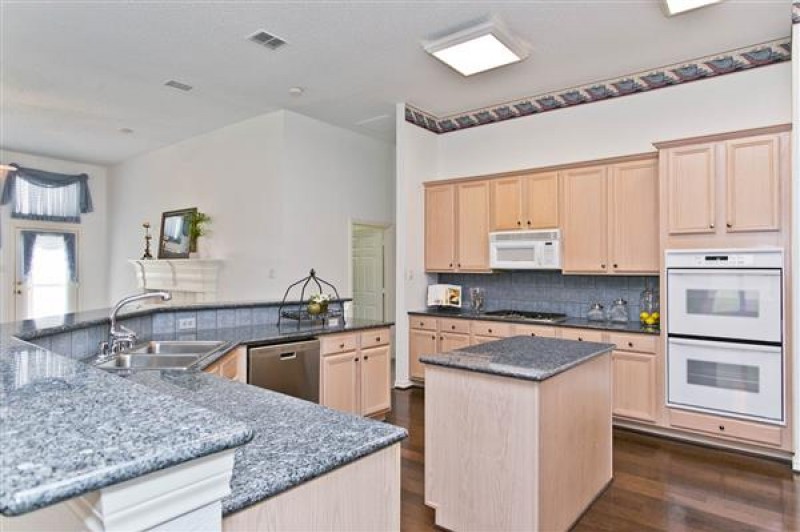
Kitchen
-
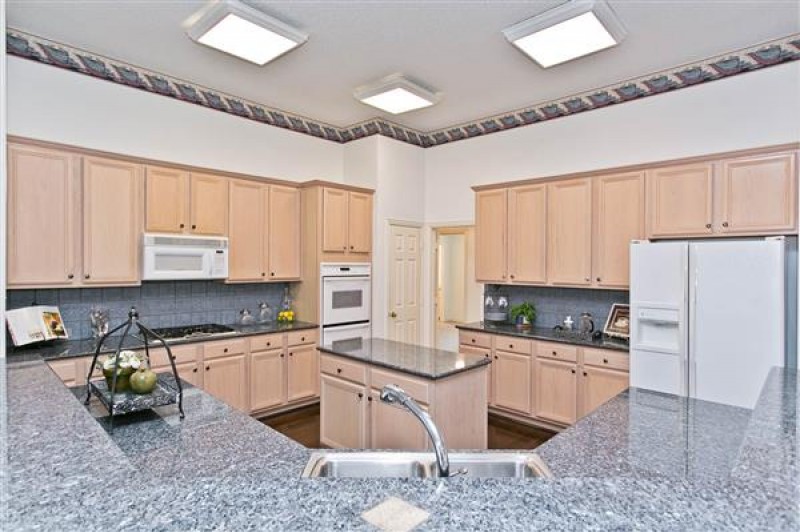
Kithen
-
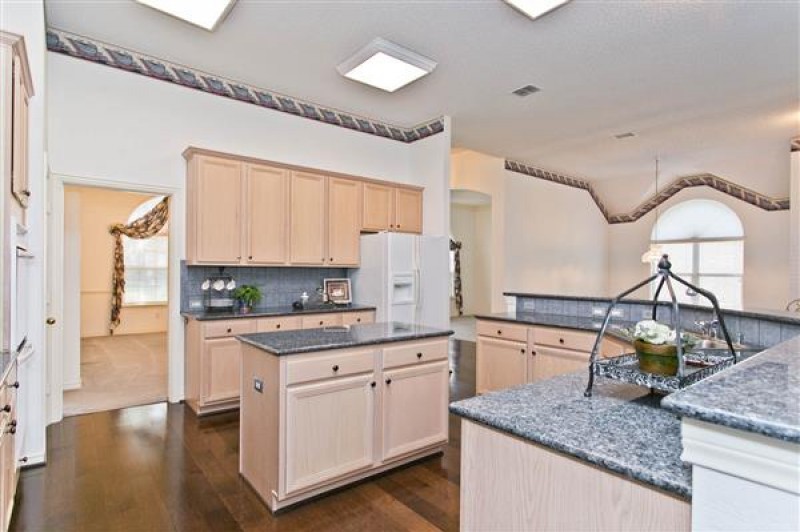
Kitchen
-
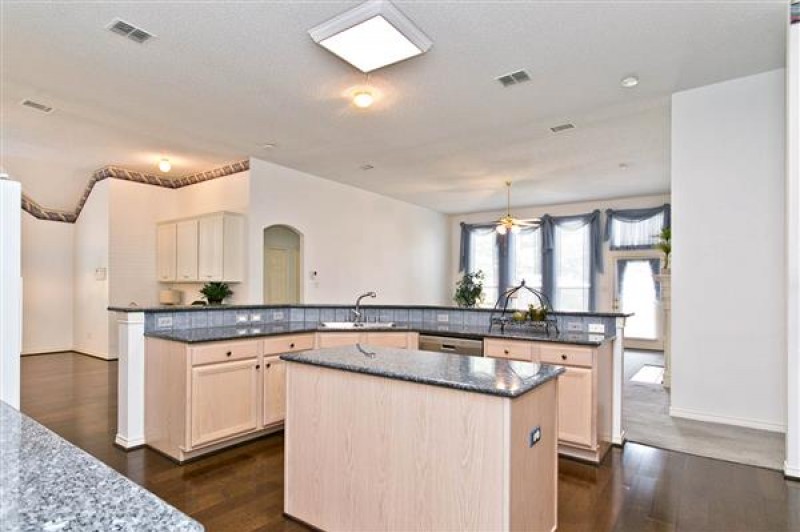
Kitchen
-
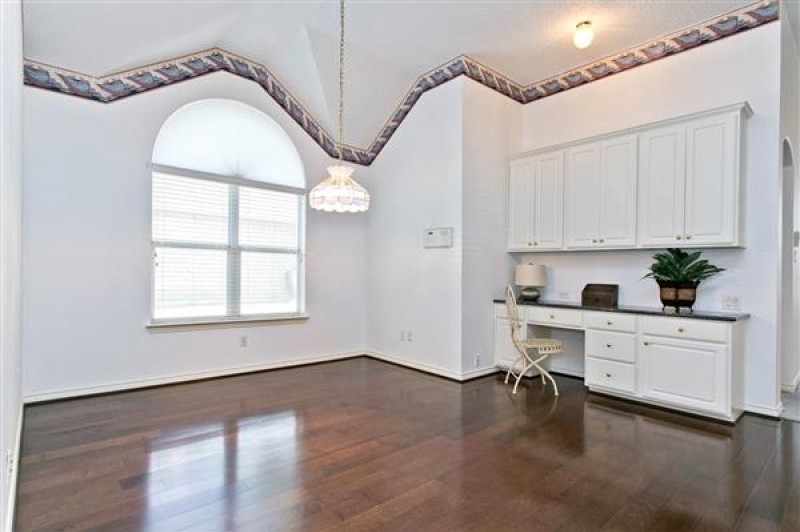
Breakfast Area
-
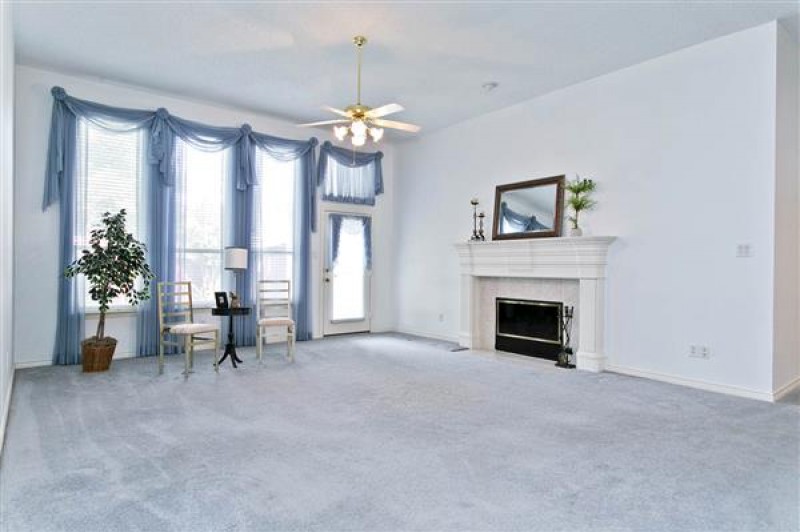
Family Room
-
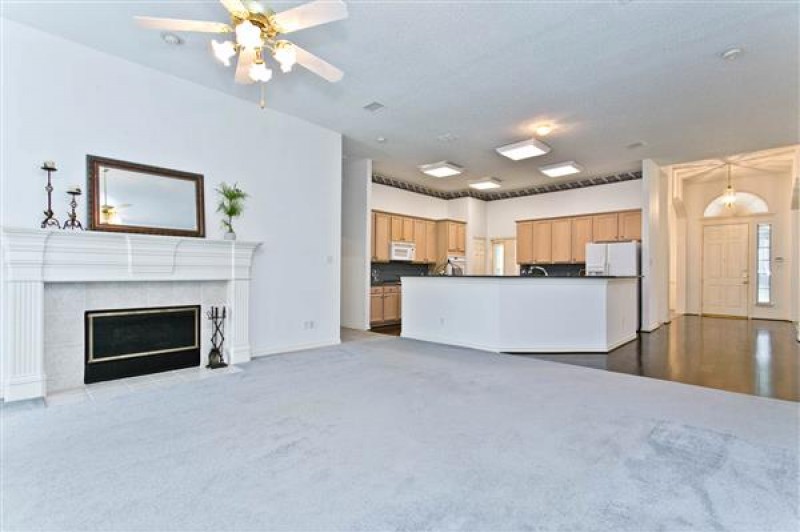
Family Room
-
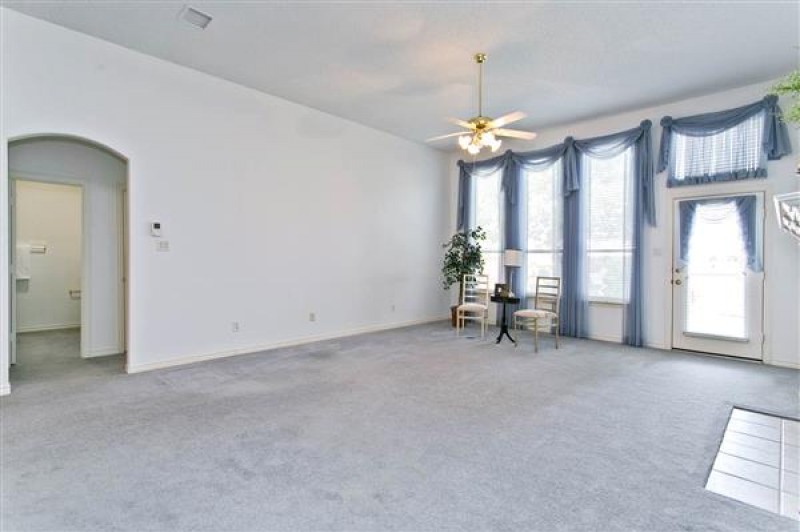
Family Room
-
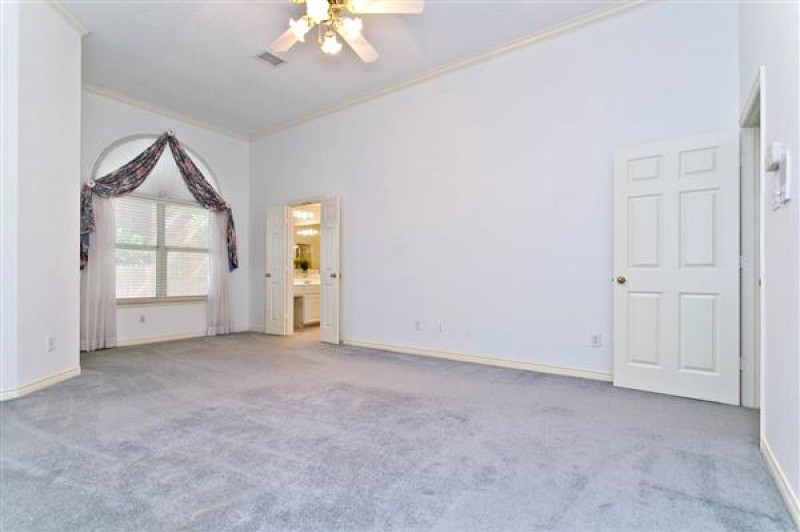
Master
-
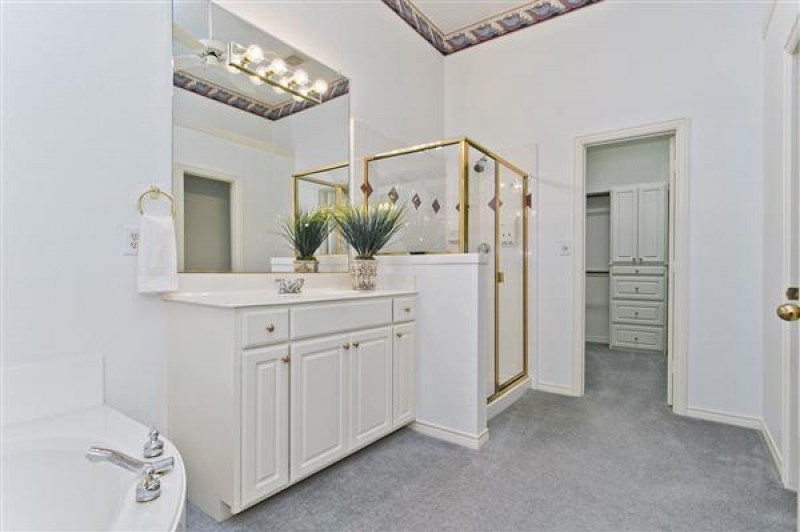
Master Bath
-

Master Bath
-
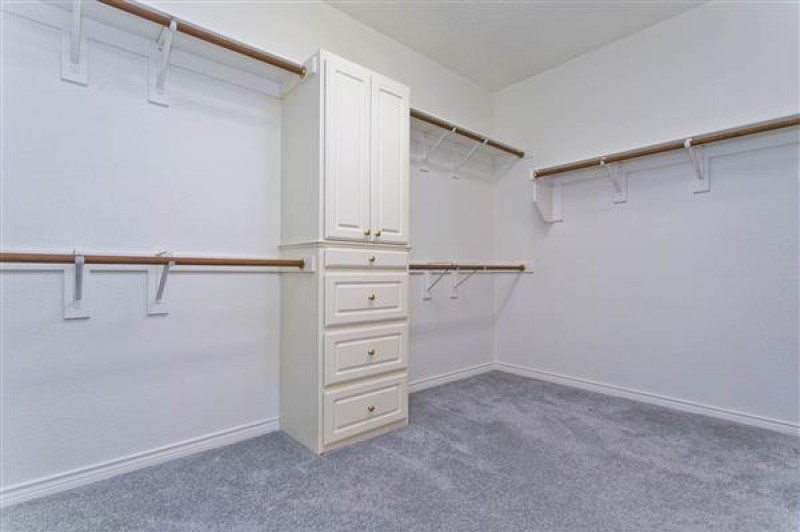
Master Walk in Closet
-
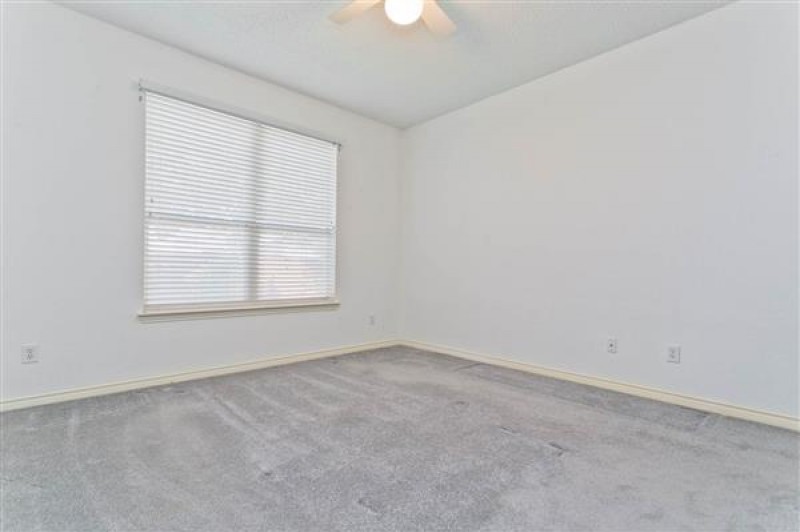
Secondary BR
-
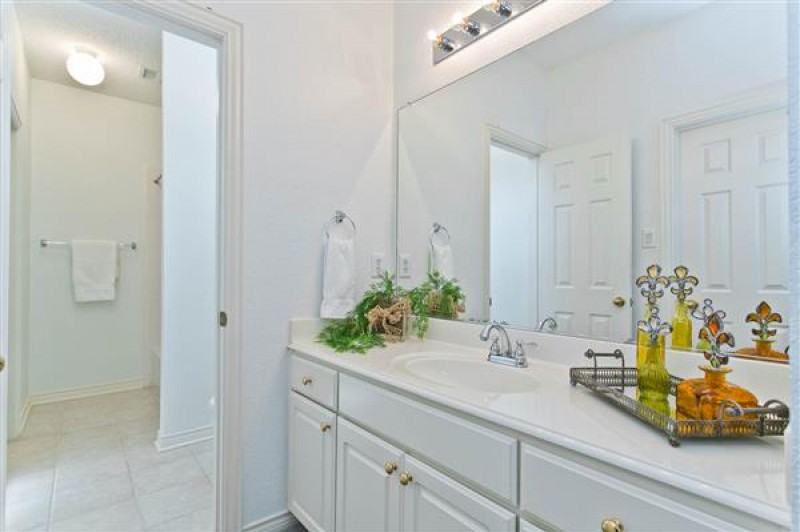
J J
-
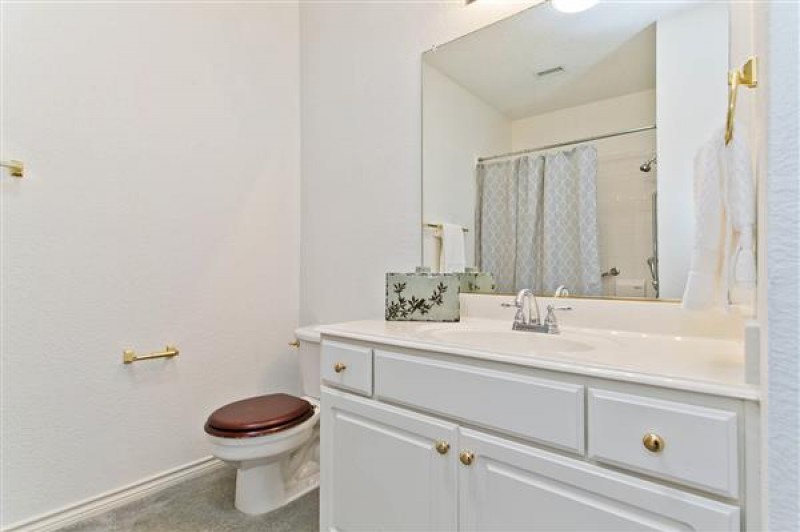
J J
-
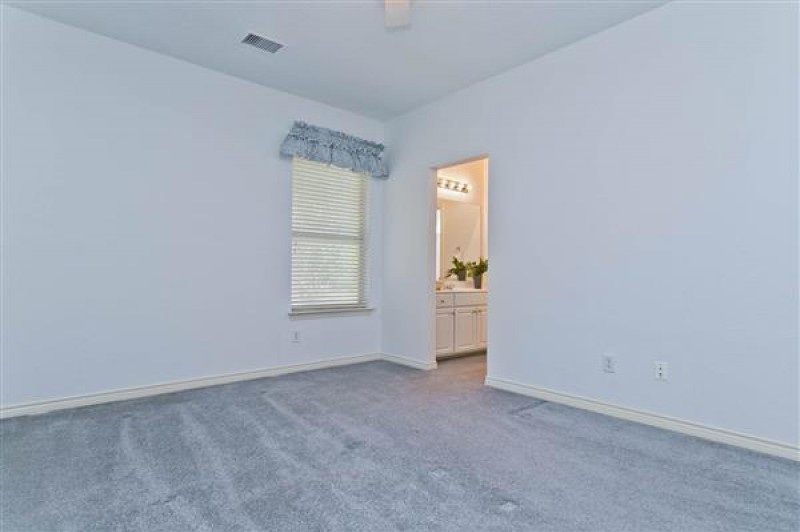
Secondary Br
-
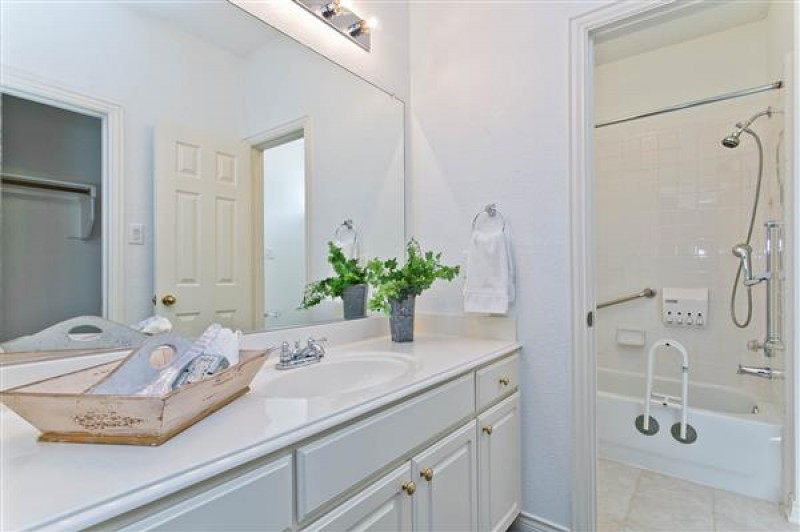
Full Bath
-
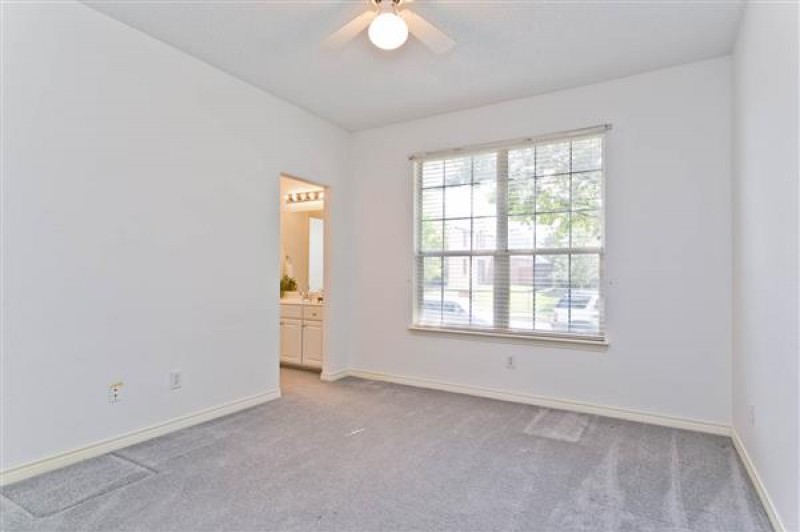
Secondary BR
-
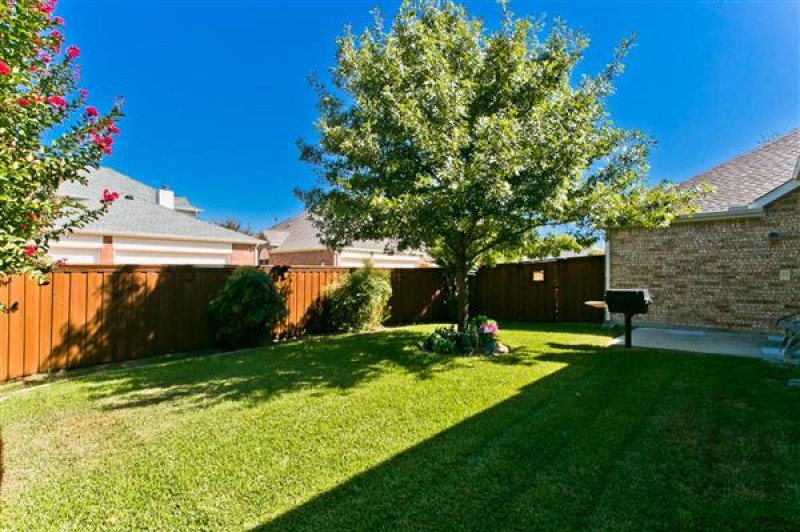
Back Yard
-
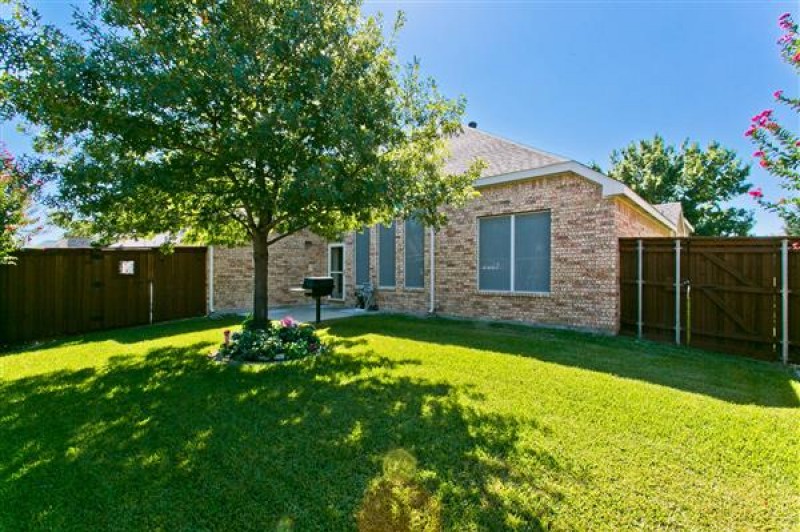
Back Yard
-
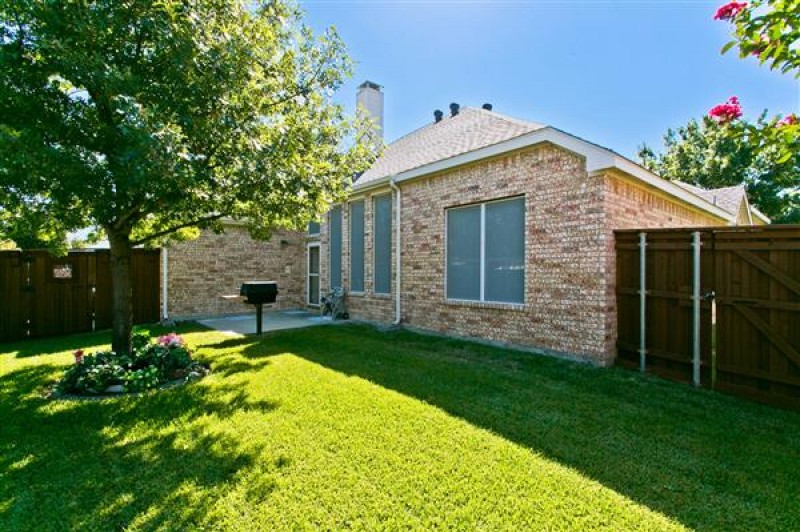
Back Yard
-

Side View
-
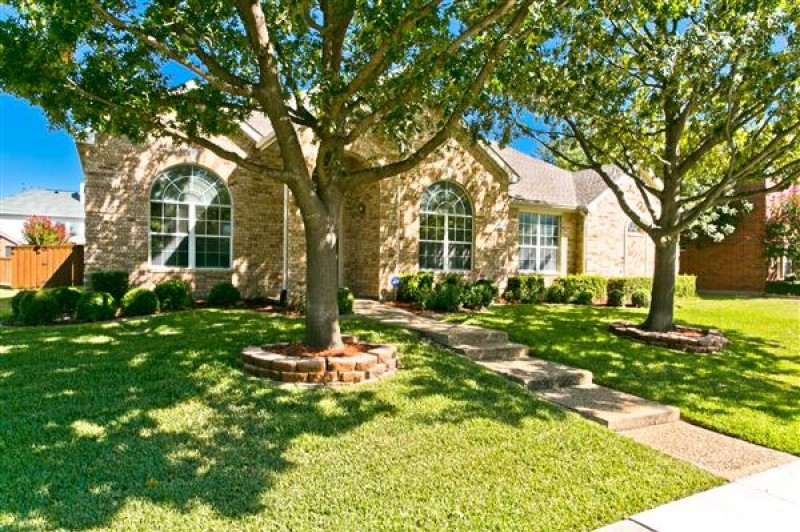
Side view
-
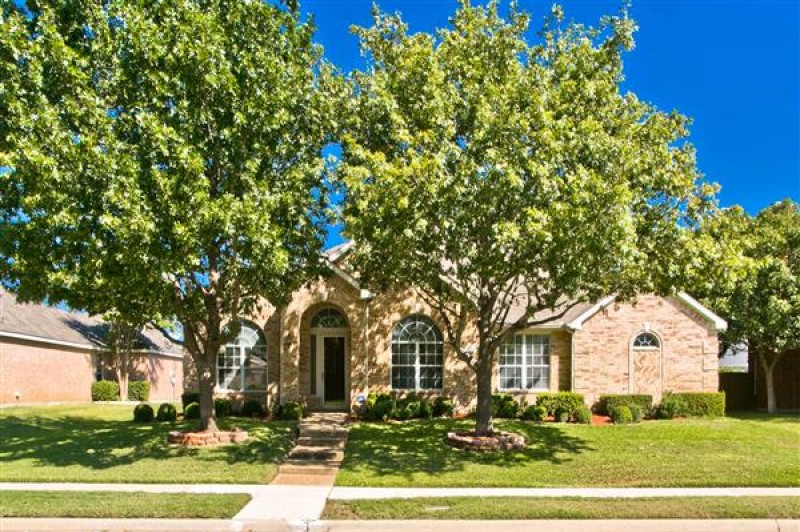
Street View
Kw McKinney Realtor Jane Clark offers 3517 Neiman Rd, Spring Ridge, Plano
Created by Jane Clark and tagged under Plano Located in the Spring Ridge Subdivision
Specification
Information about this listing
- Price
- $372,000
- Subdivision
- Spring Ridge in Plano, TX.
- Room Count
- 4 Bedrooms/ 3 Baths/ 2 Living/ 2 Dining/ 3 Car Garage
- Schools
- Plano ISD: Skaggs Elementary School / Rice Middle School / Jasper High School / Plano West Senior High School
- Square Footage
- 3,068/Bld Sq Ft
- Lot Size
- .210 acres
- Year Built
- 1997
- MLS Number
- 13225657
Amenities offered with this Listing
Amenities you will find inside!
Spring Ridge Amenities offered with this listing! Community Pool, Jogging & Bike Trails, Russell Creek Park, Sports & Recreation Fields
- Quaint Pebble stone Walk-up with Mature Trees & Flower beds
- Front & Back Storm Doors
- Welcoming foyer with Soaring Ceiling & Hardwood Floors
- Formal Living w/Crown Molding
- Formal Dining Room with Crown & Chair Rail Molding
- Open Family Room Fire Place w/ Gas Logs, Custom Wood Mantle
- Large Windows w/view of yard
- Decorative Arches, Chic Lighting
- Custom Window Treatments
- Neutral Colors & Carpets
- Granite Kitchen with Hardwoods
- Granite Island & Breakfast Bar
- Decorative Tile Backsplash
- Thermador 4 Burner Gas Cooktop
- Cabinetry with Roll out Shelving
- Microwave & Double Ovens
- Recent Stainless Steel Dishwasher
- Pantry with Roll out Shelving
- Charming Breakfast Area with Hardwoods, Built-in Cabinetry & Granite Planning Desk
- Separate Utility with Built-ins
- Radiant Barrier & Solar Tubes
- Additional Attic Insulation
- Pvt Master Suite w/Crown Molding
- Double doors to Master Bath with His & Hers Vanities, Corner Jetted Tub, Separate Shower, Lrg Walk-in
- Spacious Secondary Bedrooms
- 2 Full Baths-J&J, Whirlpool Tub
- Landscaped Yard with Open Patio
- St Augustine Grass, Crepe Myrtles
Updates
- 2011 50 Year Roof
- A/C Units
- Insulated Garage Door with Built-in Full Length Storage Cabinets
- Solar Outdoor Screens/Window films
About Your Realtor Jane Clark
 The listing agent is Jane Clark from Keller Williams Mckinney's Top Producing Jane Clark Realty Group LLC. She is a certified Luxury Home Specialist. Jane was nominated to the top 1000 Realtors in the United States by Keller Williams CEO,Marc Willis . She is the top producer for KW McKinney and a top 5 Elite Producer for the entire NTNMM multi state region. The Jane Clark Realty Group is the Top Producing Real Estate Group for Northern Collin County. She won D Magazines widely acclaimed Best Realtor Award every year since 2006. Jane has been voted the Best Realtor in the McKinney Allen Corridor by the readers of Living Magazine.
The listing agent is Jane Clark from Keller Williams Mckinney's Top Producing Jane Clark Realty Group LLC. She is a certified Luxury Home Specialist. Jane was nominated to the top 1000 Realtors in the United States by Keller Williams CEO,Marc Willis . She is the top producer for KW McKinney and a top 5 Elite Producer for the entire NTNMM multi state region. The Jane Clark Realty Group is the Top Producing Real Estate Group for Northern Collin County. She won D Magazines widely acclaimed Best Realtor Award every year since 2006. Jane has been voted the Best Realtor in the McKinney Allen Corridor by the readers of Living Magazine.
listing offer
The Jane Clark Realty Group LLC is the Listing agent for
Descriptive Phrases

Best McKinney Real Estate
McKinney House for Sale
House Location
2604 Woodland Ct, Village of Eldorado, McKinneydescription: Kw McKinney Realtor Jane Clark offers this georgeous home.
Realtor Walk Thru Rating and feedback...
Listing Price
Offerred by: Jane Clark Realty Group LLC
About This Home
-
People are Talking about Jane Clark...:
-
Here are some Similar Properties
-
FacebookTwitterGoogle PlusLinkedInPinterest






























