-
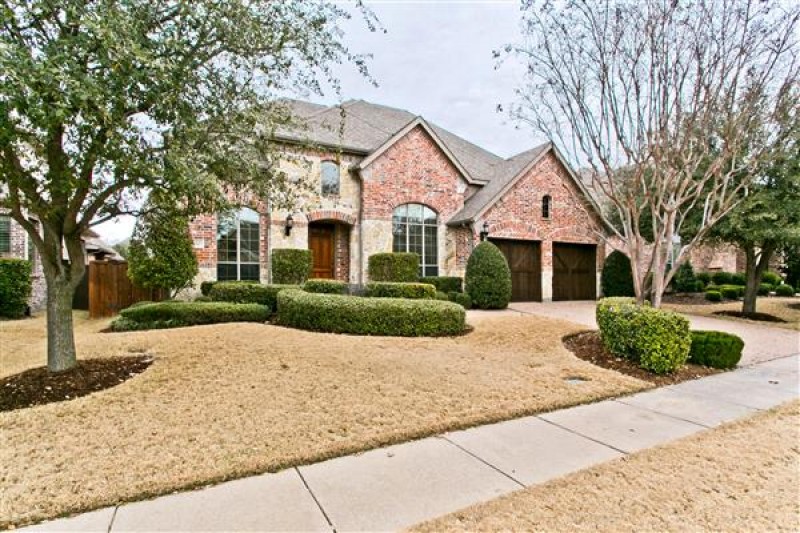
Cascades
-
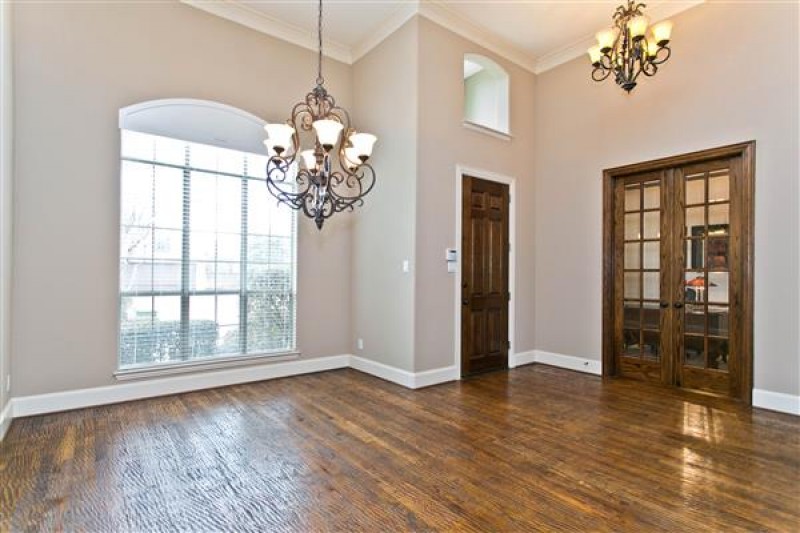
Foyer
-
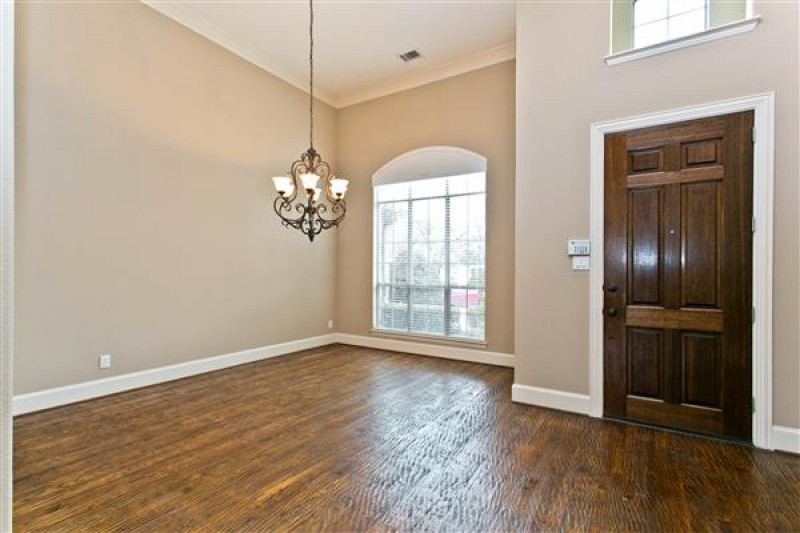
Foyer and Dining
-
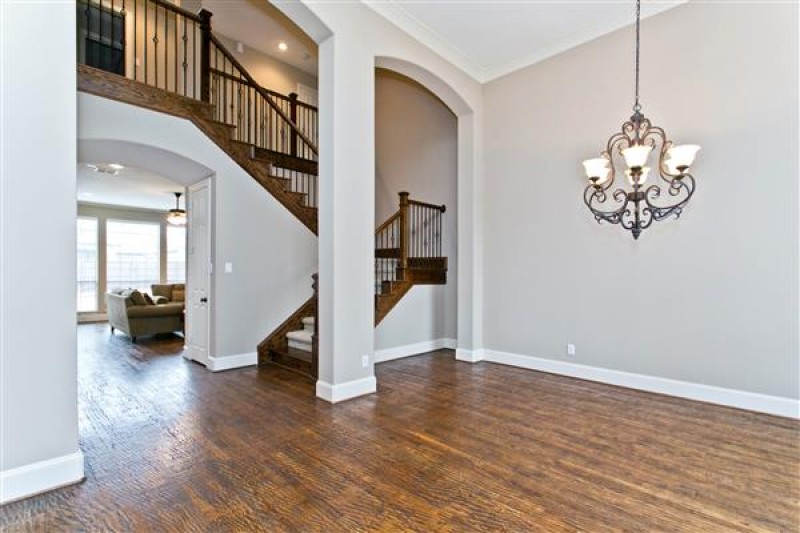
Dining
-
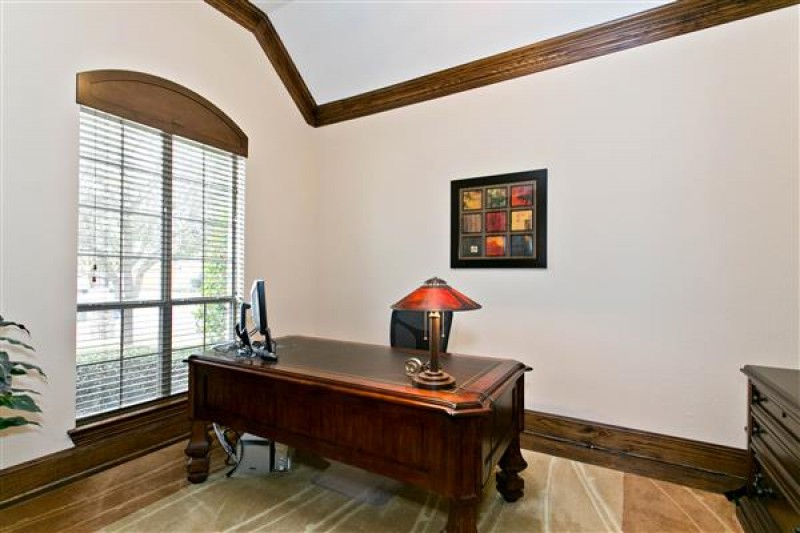
Study
-
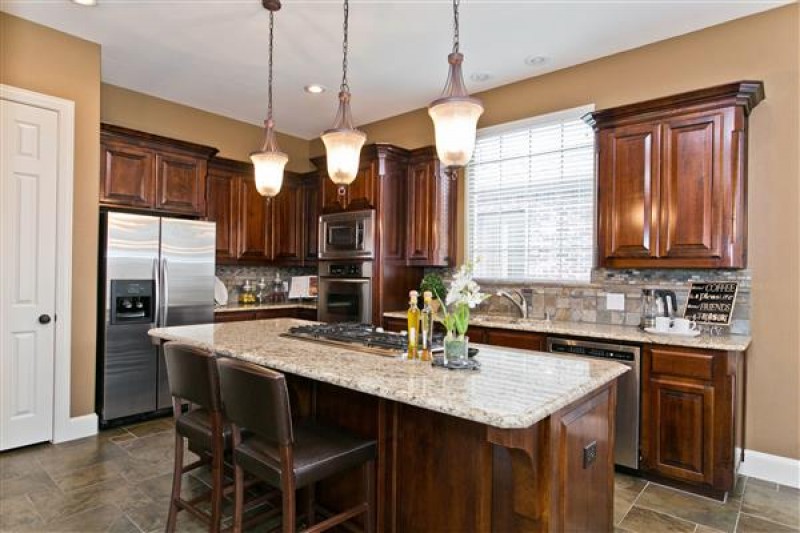
Kitchen
-
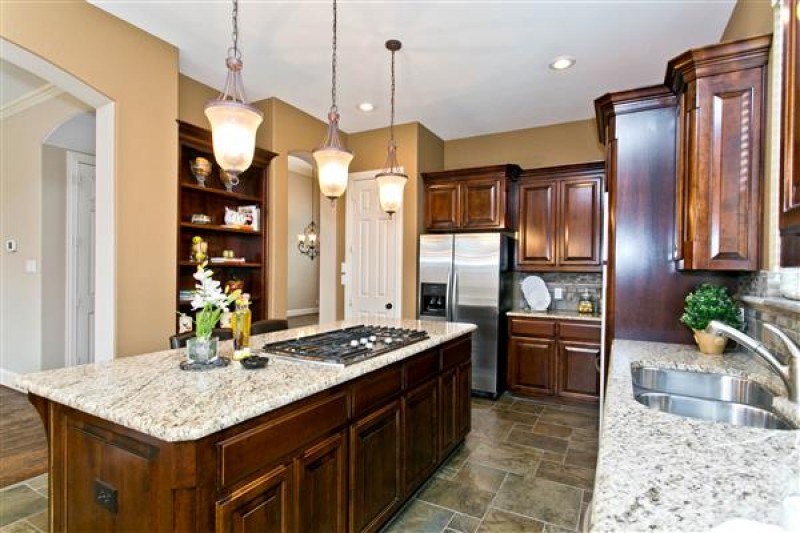
Kitchen
-
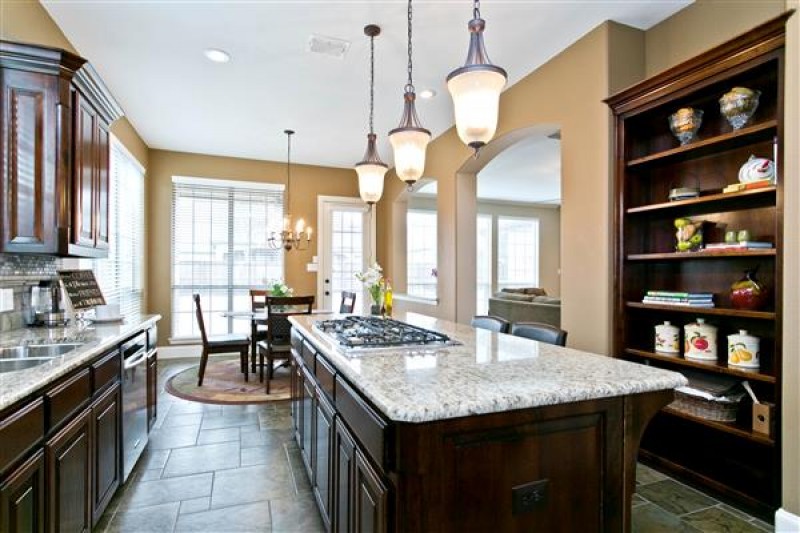
Kitchen
-
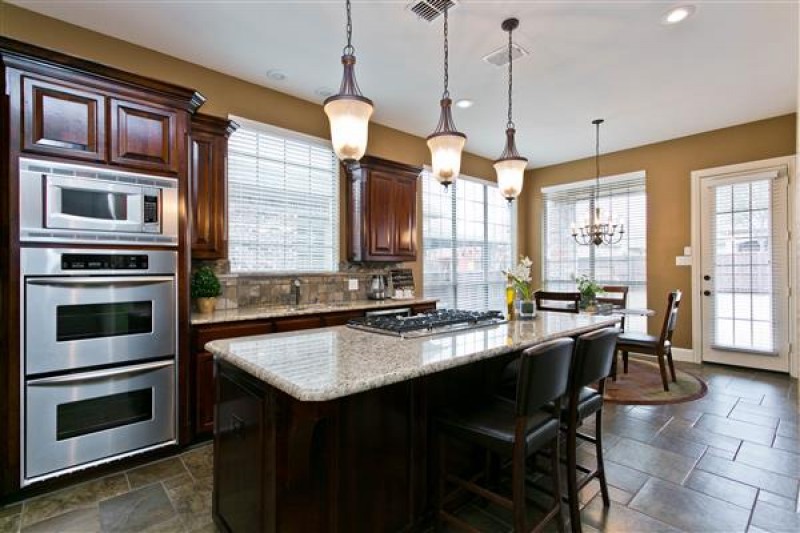
Kitchen
-
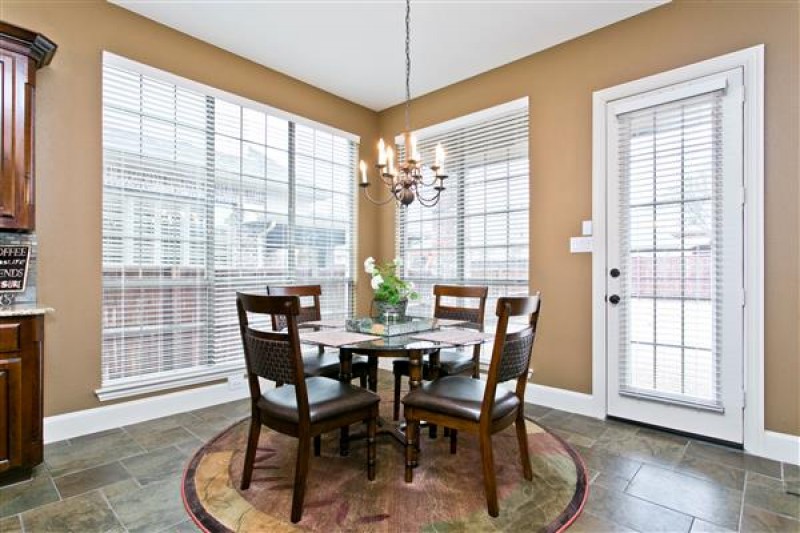
Breakfast
-
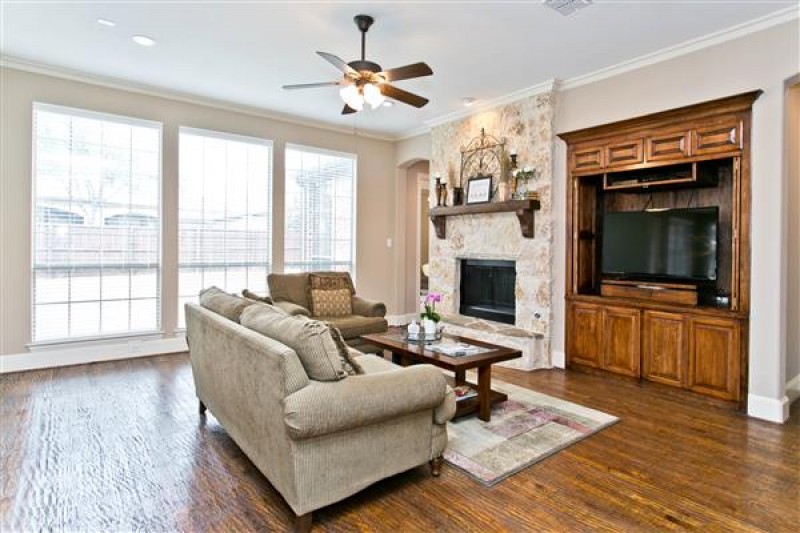
Family Room
-
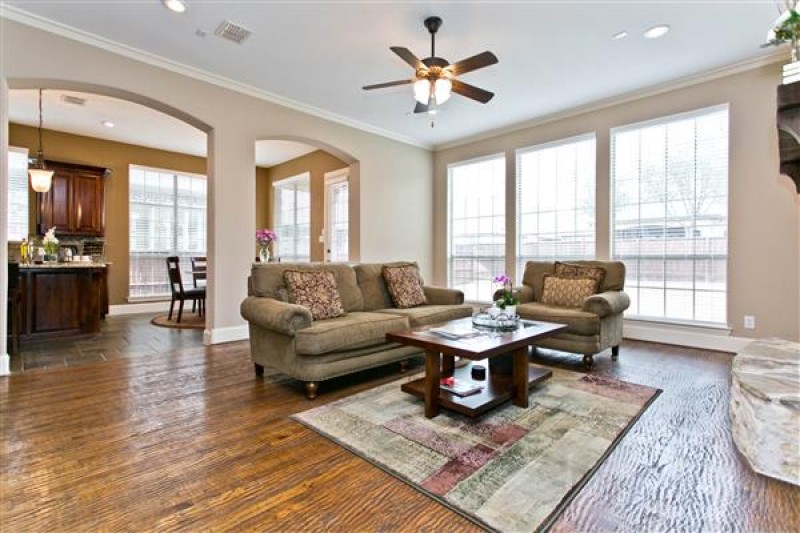
Family Room
-
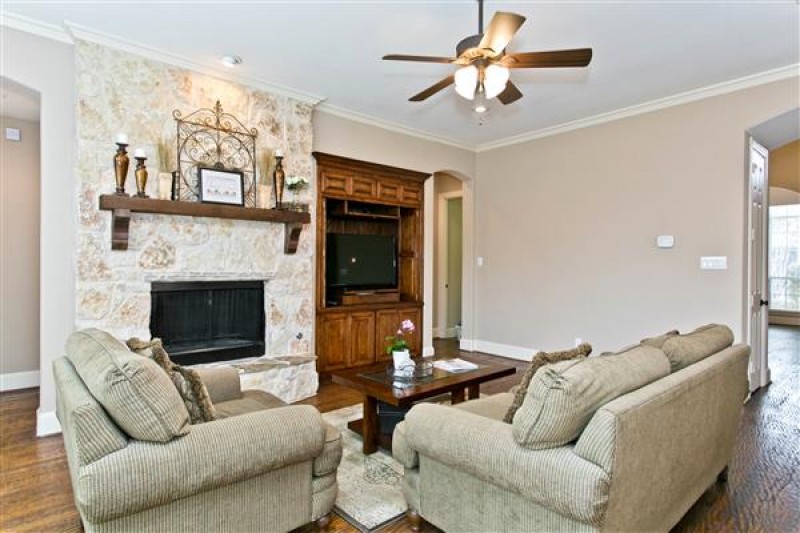
Family Room
-
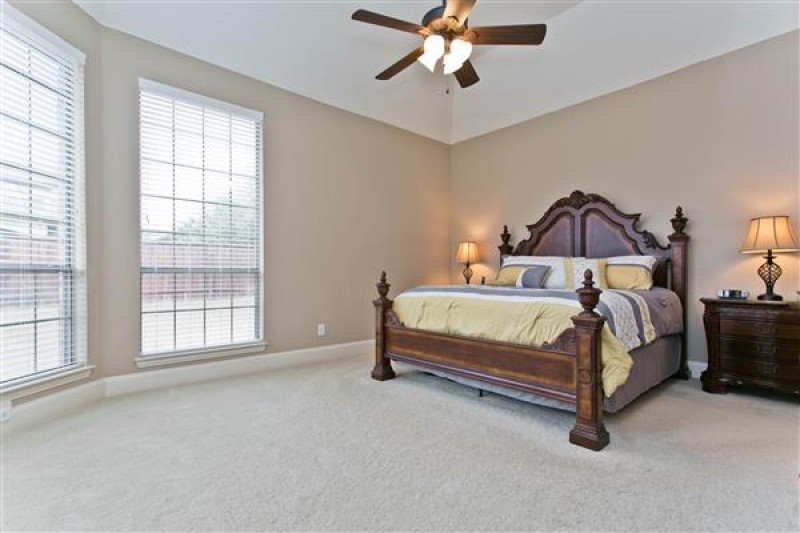
Master Bedroom
-
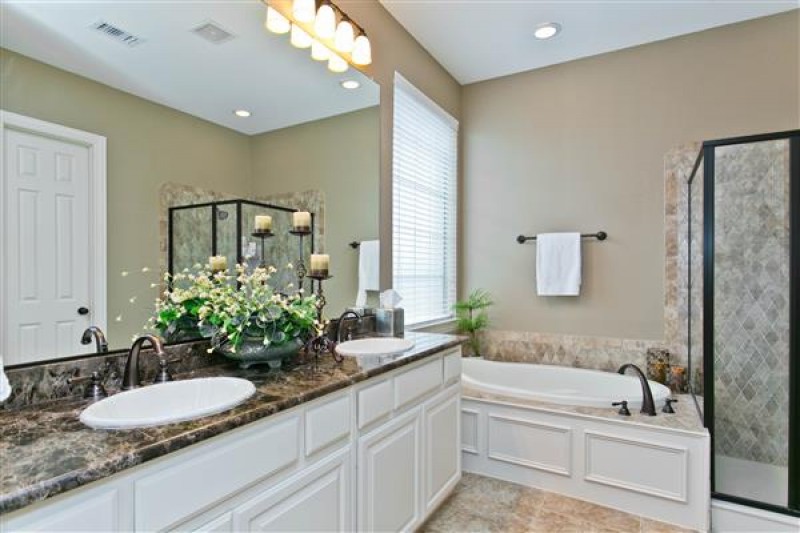
Master Bath
-
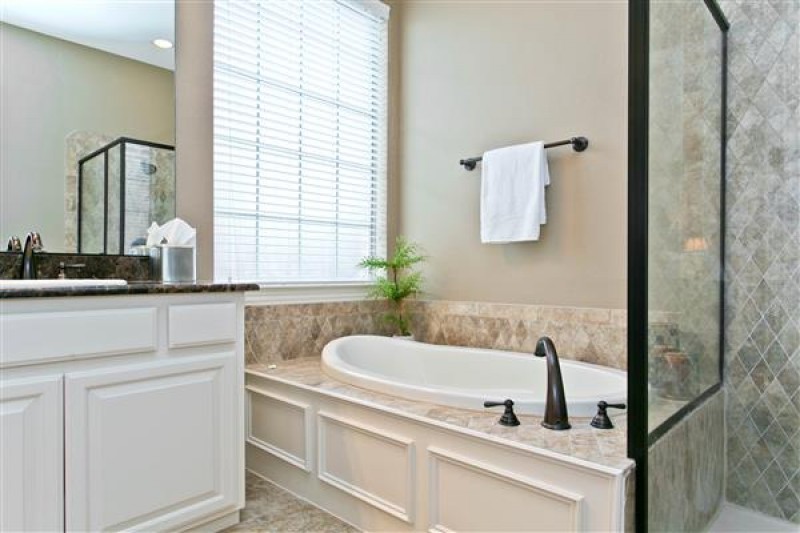
Master Bath
-
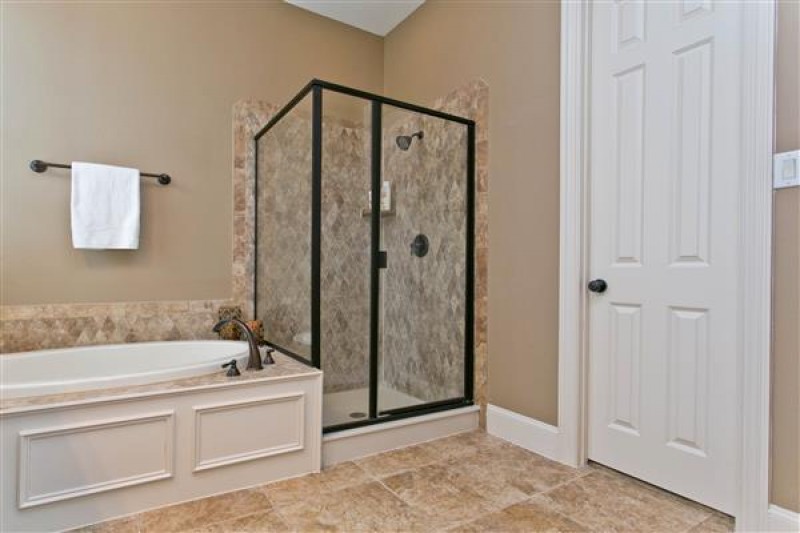
Master Bath
-
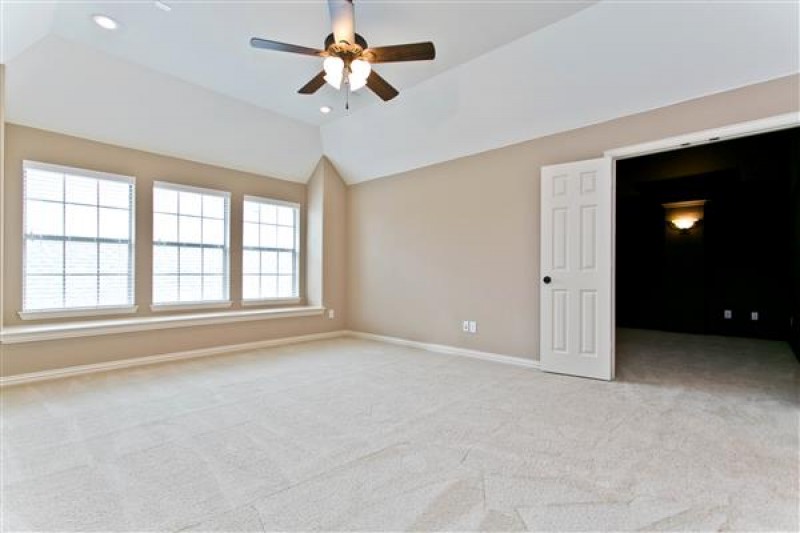
Game Room up
-
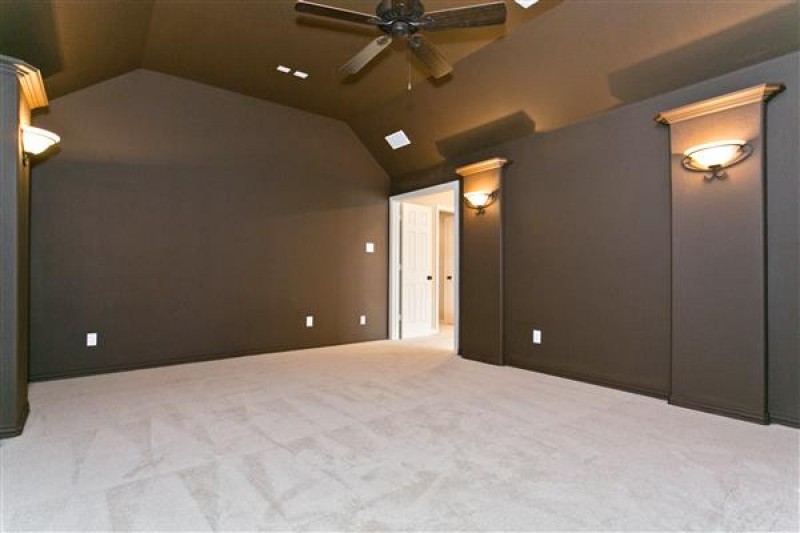
Media Room up
-
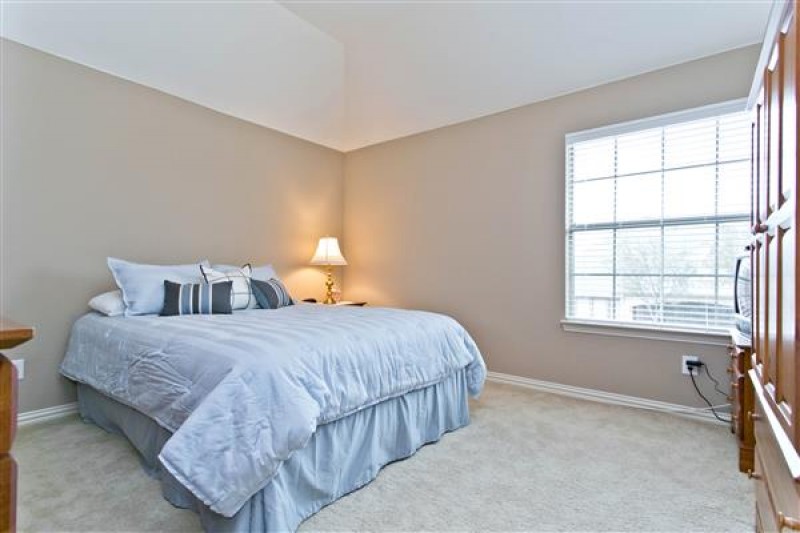
Secondary BR
-

Secondary BR
-
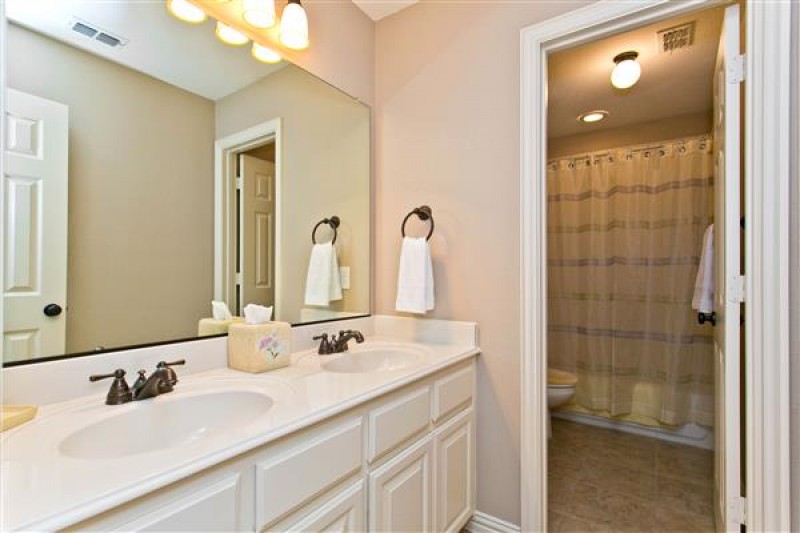
Full Bath
-
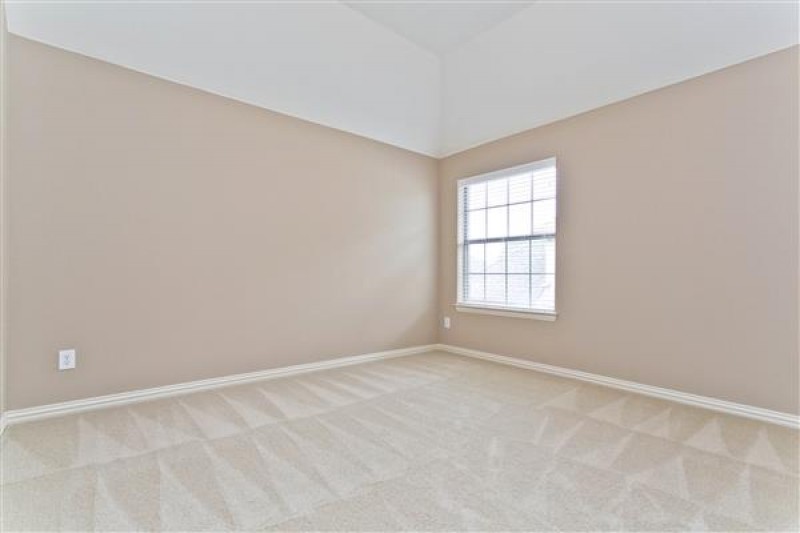
Secondary BR
-
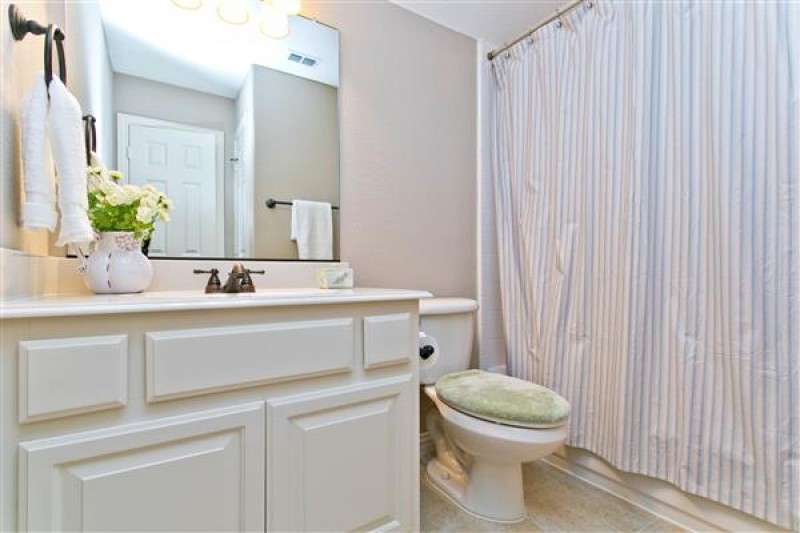
Full Bath
-
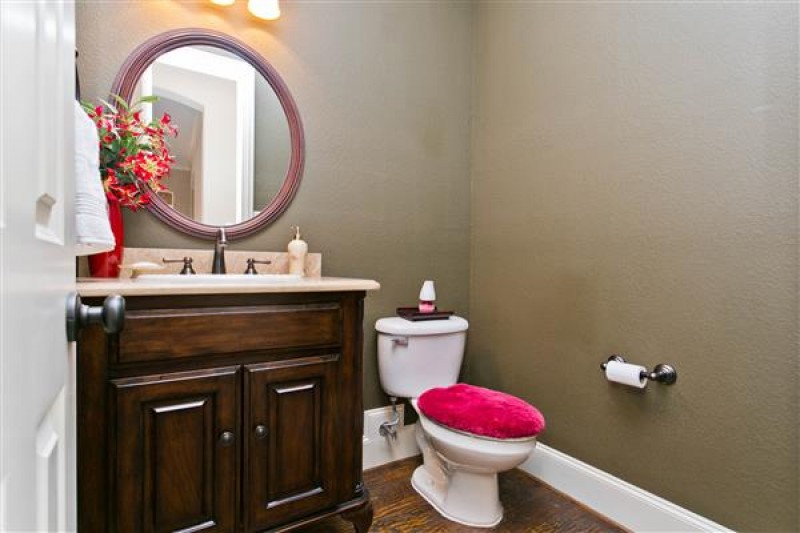
Powder Room
-
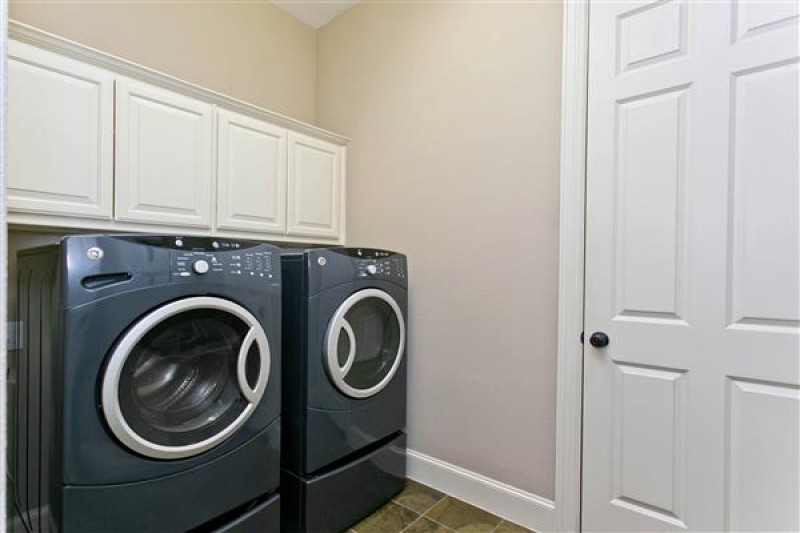
Utility
-
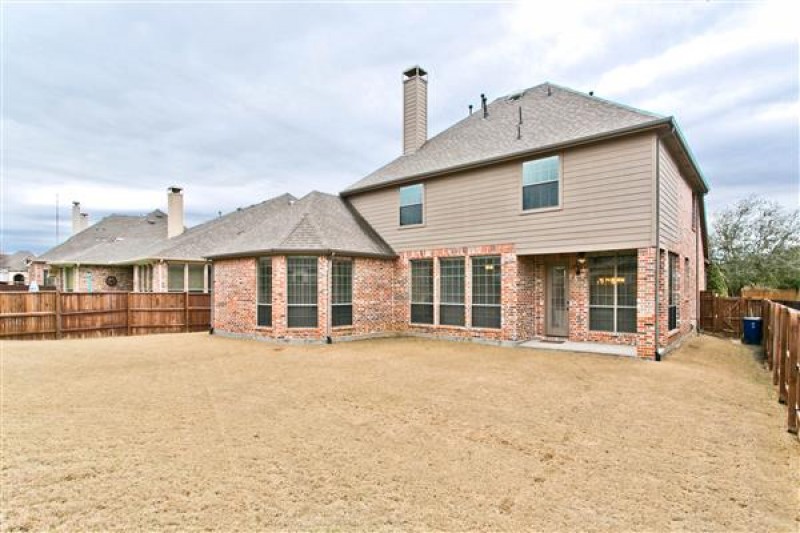
Sprawling Yard
-
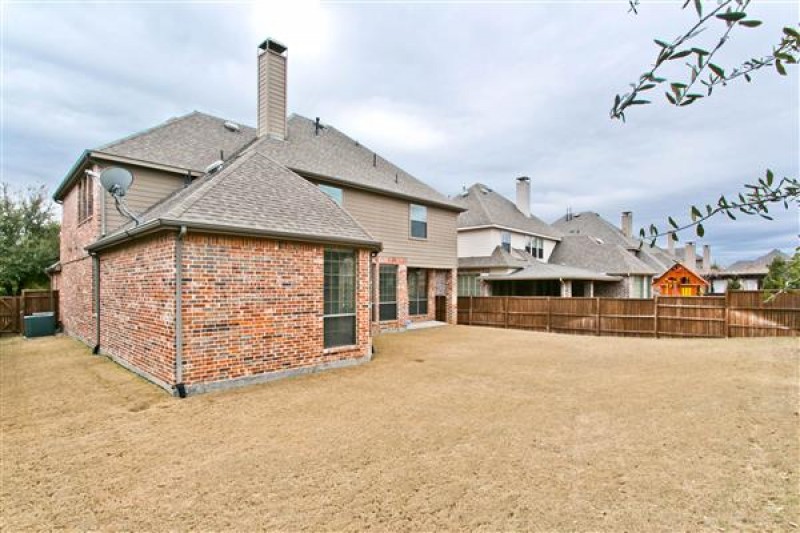
Sprawling Yard
-
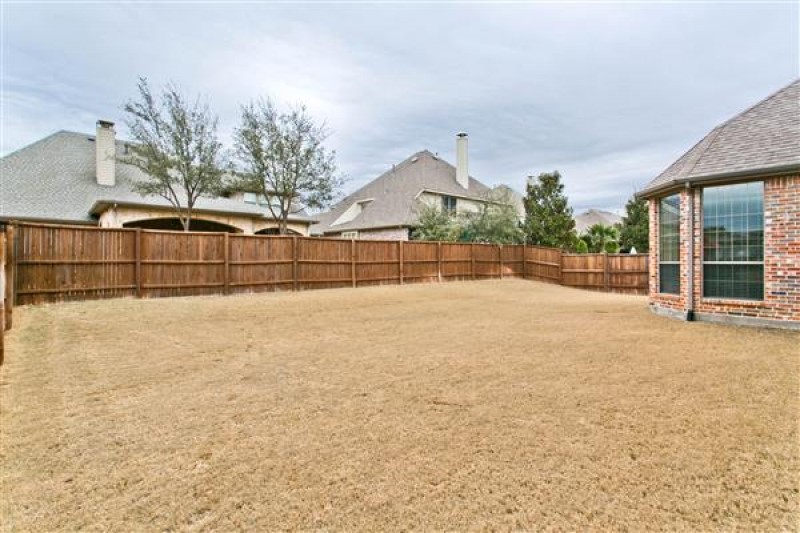
Sprawling Yard
-
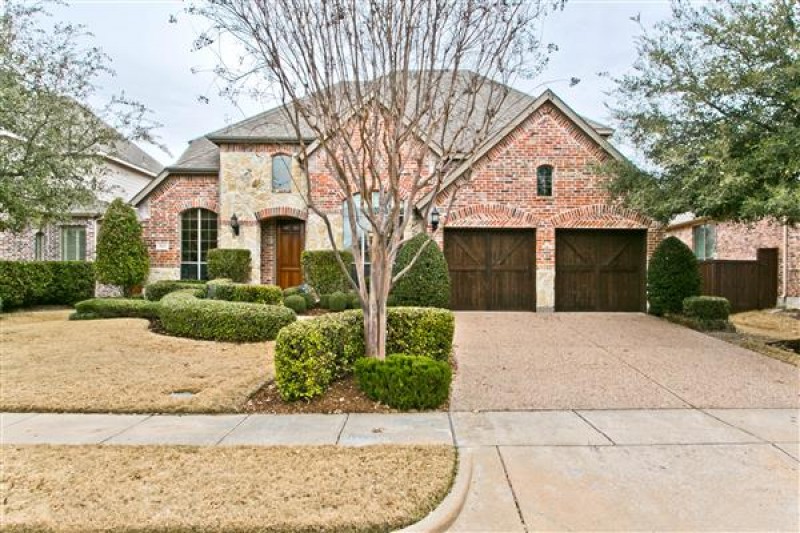
Front View
-
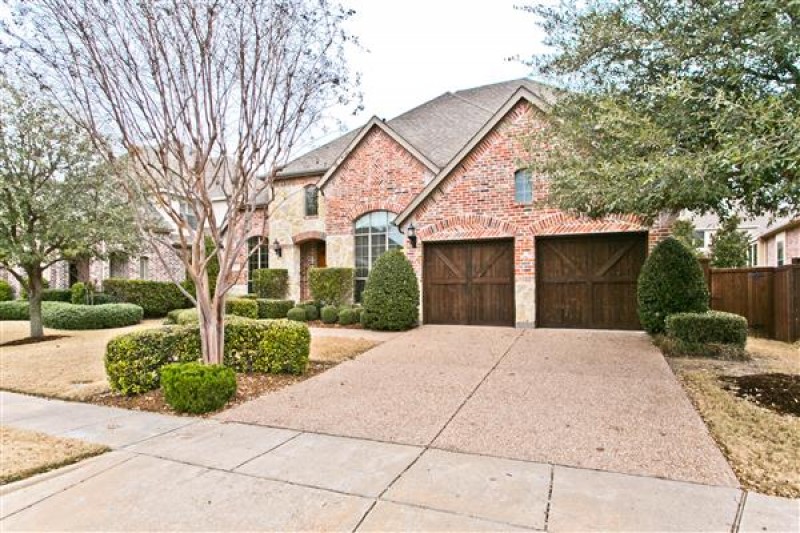
Street View
Kw McKinney Realtor Jane Clark offers 3613 Cascades Dr, Cascades, Stonebridge Ranch
Created by Jane Clark and tagged under McKinney | Stonebridge Ranch | The Cascades Located in the The Cascades, Stonebridge Ranch Subdivision
Jane Clark Offers the Best Stonebridge Ranch Real Estate
Specification
Information about this listing
- Price
- $479,900
- Subdivision
- The Cascades in Stonebridge Ranch, McKinney
- Room Count
- 4 Bedrooms/ 3.5 Baths/ 2 Dining/ Living/ Game/ Media/ 3 Car Tandem Garage
- Schools
- Frisco ISD Elementary School: Comstock Middle School: Scoggins High School: Independence
- Square Footage
- 3,445/appraisal
- Lot Size
- 0.166 acres
- Year Built
- 2006
- MLS Number
- 13539953
Amenities offered with this Listing
Amenities you will find inside!
Exquisite Highland Custom with Classic Architecture, Rich Finishes, Professional Landscaping and Sprawling Back Yard.
- Brick & Stone Façade
- Walk-up adorned w/Lush Landscaping
- Soaring Foyer with Iron Chandelier
- Staircase with Wrought Iron Spindles
- Hand Scraped Hardwoods in Foyer, Study, Dining & Family Rooms
- Study w/French Doors & Rich Molding
- Formal Dining with 14’ Ceiling and Elegant Chandelier
- Inviting Family Room with Wall of Windows, Molding and Ceiling Fan
- Stone Fireplace with Raised Hearth and Custom Wood Mantle
- Built-in Media Cabinet
- 6” Baseboards & Neutral Colors
- Granite Gourmet Kitchen
- Rich Stained Built-in Cabinetry and Stone Backsplash
- Staggered Tile Flooring
- Granite Island with 5 Burner Gas Cooktop, Breakfast Bar & Pendant Lighting Above
- SS Built-in Microwave, SS Double Convection Oven, SS Dishwasher, and 60/40 Under Mount Sink
- Walk-in Pantry with Deep Shelves
- Rich Wood Built-in Bookcase in Kitchen
- Bright Breakfast Area w/Chandelier
- Separate Utility with Cabinetry
- Powder Room with Furniture Style Vanity and Framed Mirror
- Vaulted Master Suite w/Bay Window
- Lavish Bath with Marble Counter and Dual Sinks, Large Walk-in Closet
- Separate Shower and Jetted Tub with Diamond Tile Accents
- Spacious 2nd Bedrooms upstairs are Vaulted with Walk in Closets
- Two Full Baths up with Tile Flooring
- Large Vaulted Game Room up with Window Seat and Recessed Lighting
- Vaulted Media Room has Double Doors, Wall Sconce Lighting, Prewired for Surround Sound
- Covered Porch, Wood Fencing
- Huge Grassy Yard
 The listing agent is Jane Clark from Keller Williams Mckinney's Top Producing Jane Clark Realty Group LLC. She is a certified Luxury Home Specialist. Jane was nominated to the top 1000 Realtors in the United States by Keller Williams CEO,Marc Willis . She is the top producer for KW McKinney and a top 5 Elite Producer for the entire NTNMM multi state region. The Jane Clark Realty Group is the Top Producing Real Estate Group for Northern Collin County. She won D Magazines widely acclaimed Best Realtor Award every year since 2006. Jane has been voted the Best Realtor in the McKinney Allen Corridor by the readers of Living Magazine.
The listing agent is Jane Clark from Keller Williams Mckinney's Top Producing Jane Clark Realty Group LLC. She is a certified Luxury Home Specialist. Jane was nominated to the top 1000 Realtors in the United States by Keller Williams CEO,Marc Willis . She is the top producer for KW McKinney and a top 5 Elite Producer for the entire NTNMM multi state region. The Jane Clark Realty Group is the Top Producing Real Estate Group for Northern Collin County. She won D Magazines widely acclaimed Best Realtor Award every year since 2006. Jane has been voted the Best Realtor in the McKinney Allen Corridor by the readers of Living Magazine.
Download the House Graphic
Map Location
About This Home
-
People are Talking about Jane Clark...:
- You can own this: McKinney Home for Sale
-
Here are some Similar Properties
-
FacebookTwitterGoogle PlusLinkedInPinterest

































