Listed at : $729,900
3815 Guinn Gate Dr, Park Place Estates, Frisco
-
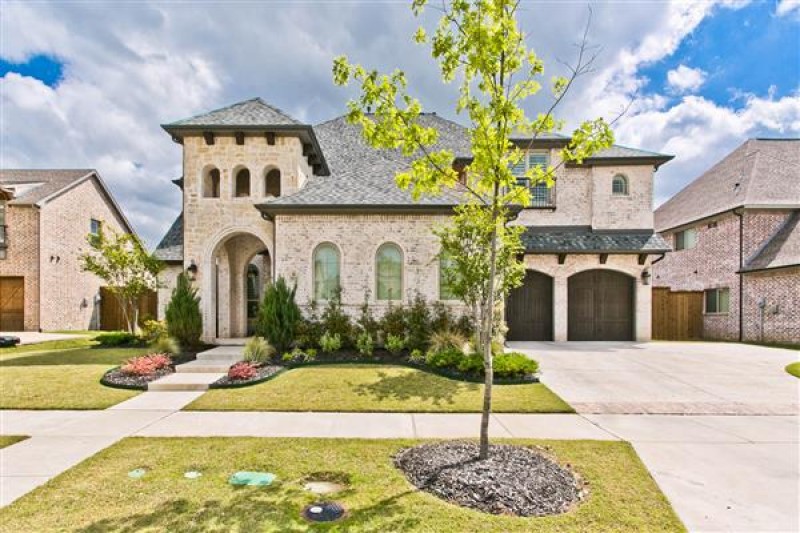
Guinn Gate Dr
-
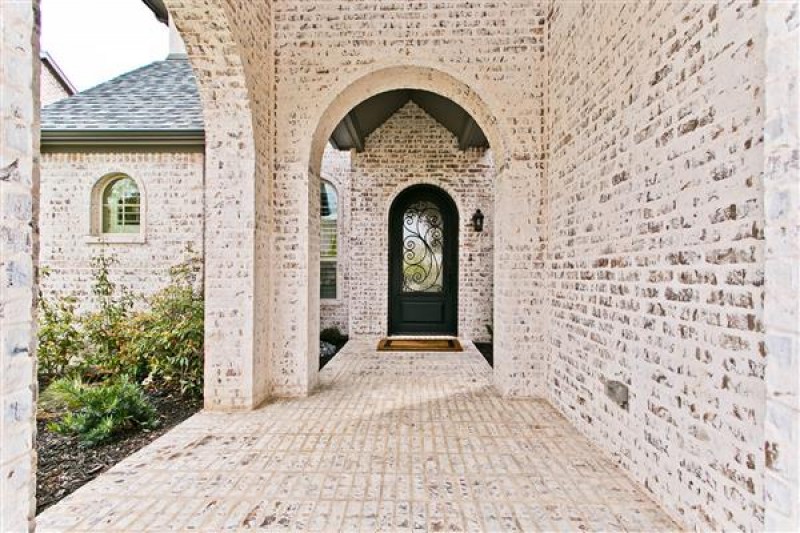
Arched Brick Entry
-
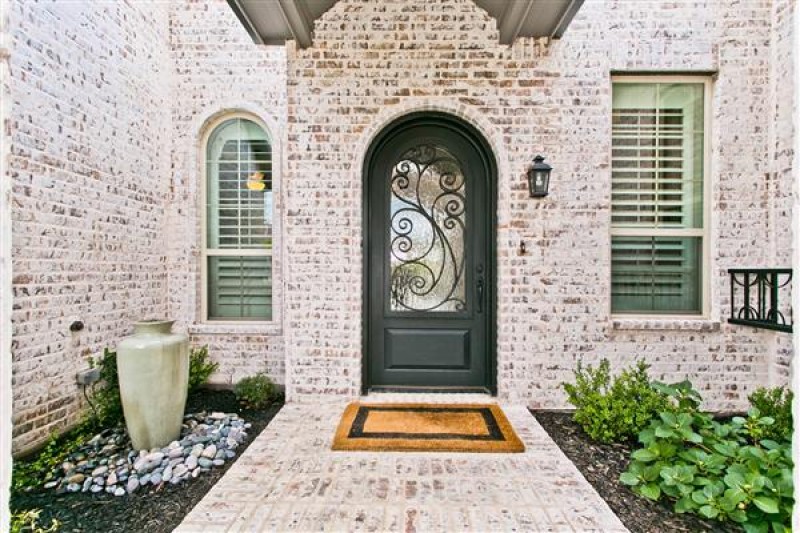
Solid Iron Glass Inlaid Door
-
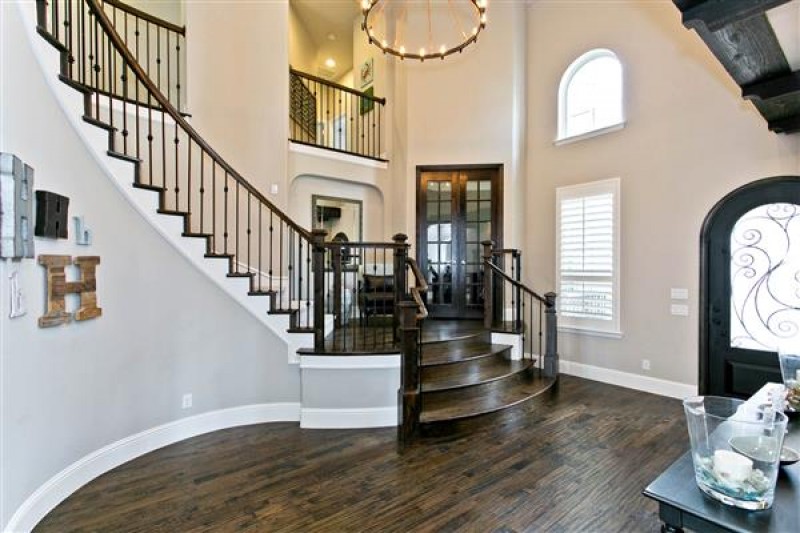
Foyer
-
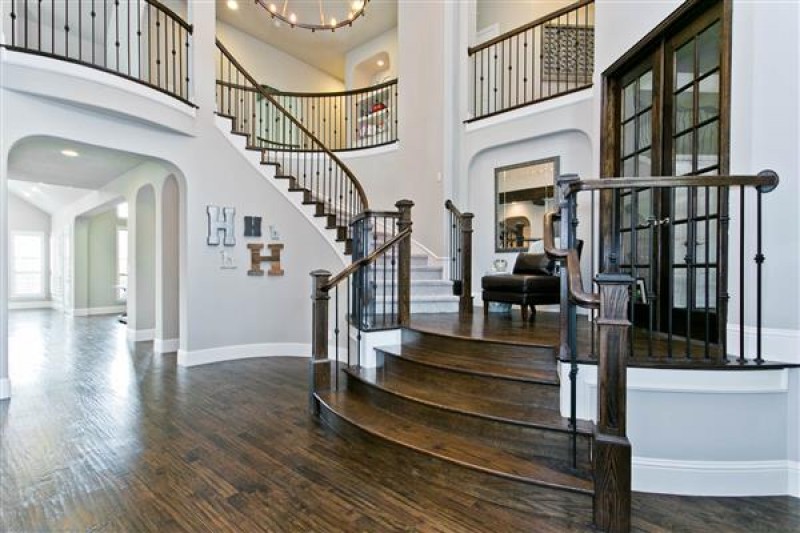
Foyer
-
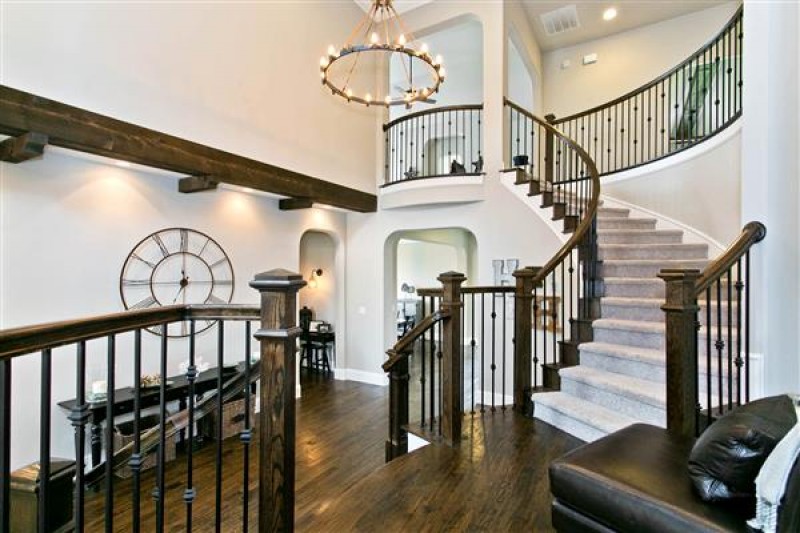
Foyer
-
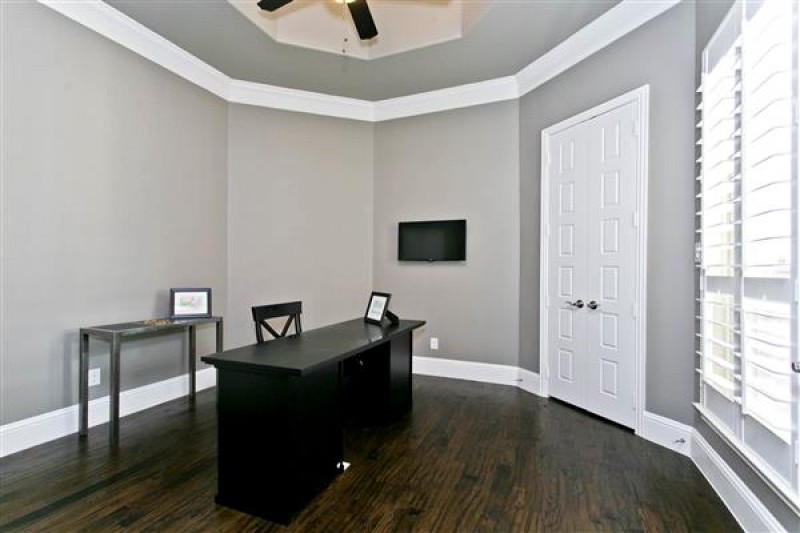
Study
-
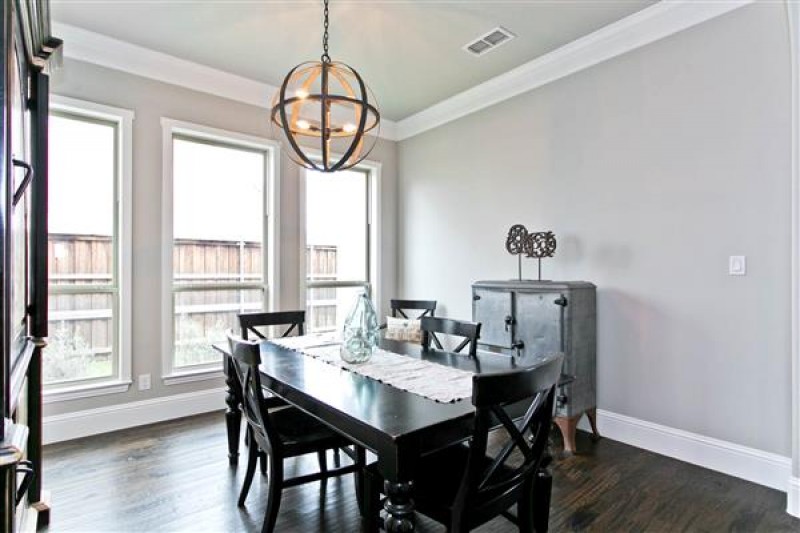
Formal Dining
-
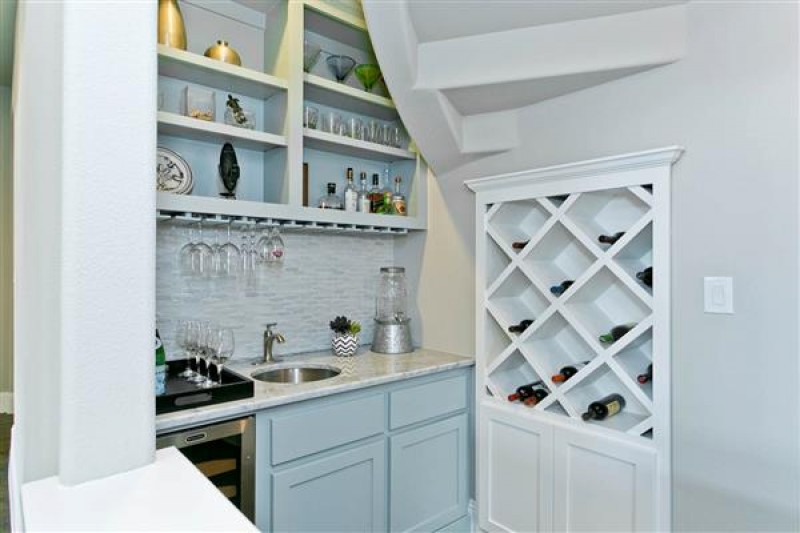
Wine Grotto
-
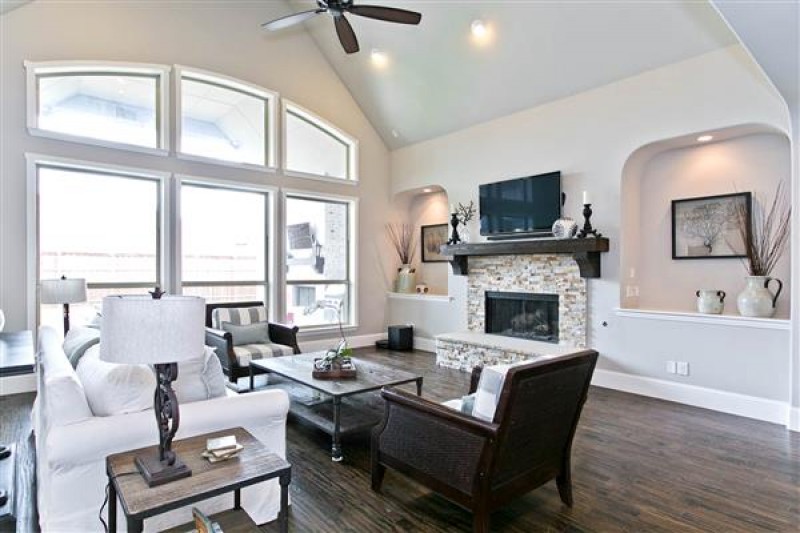
Family Room
-
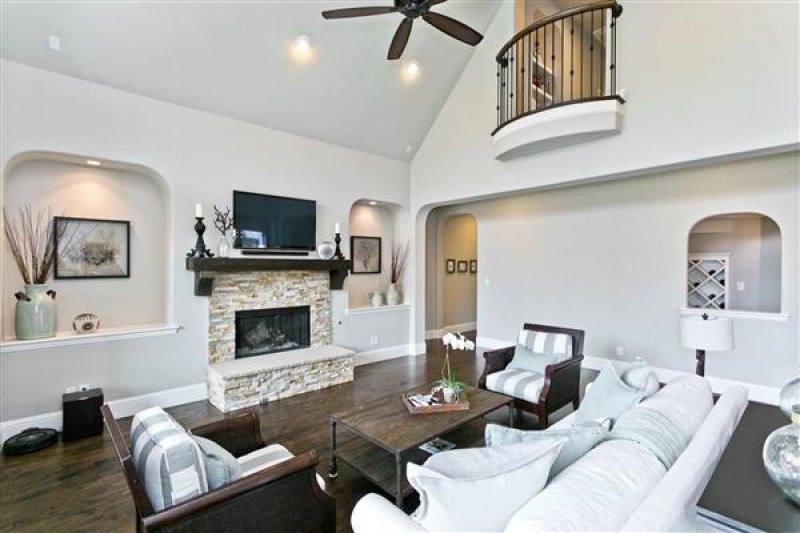
Family Room
-
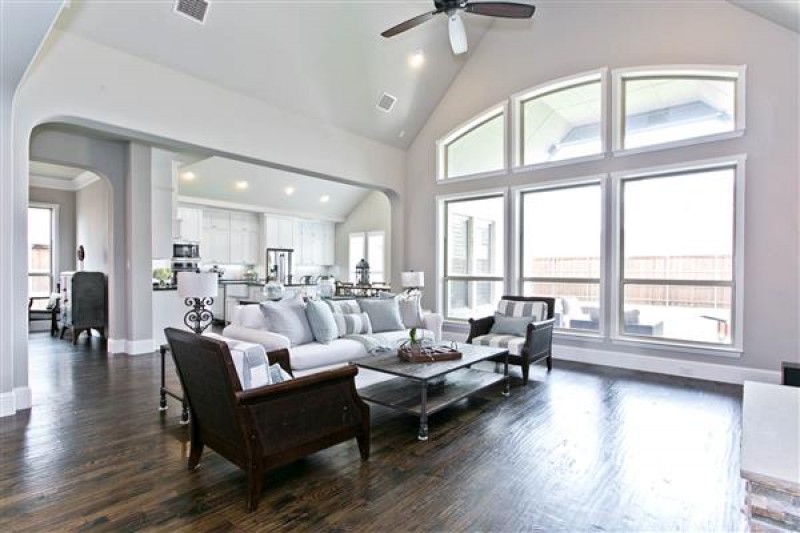
Family Room
-
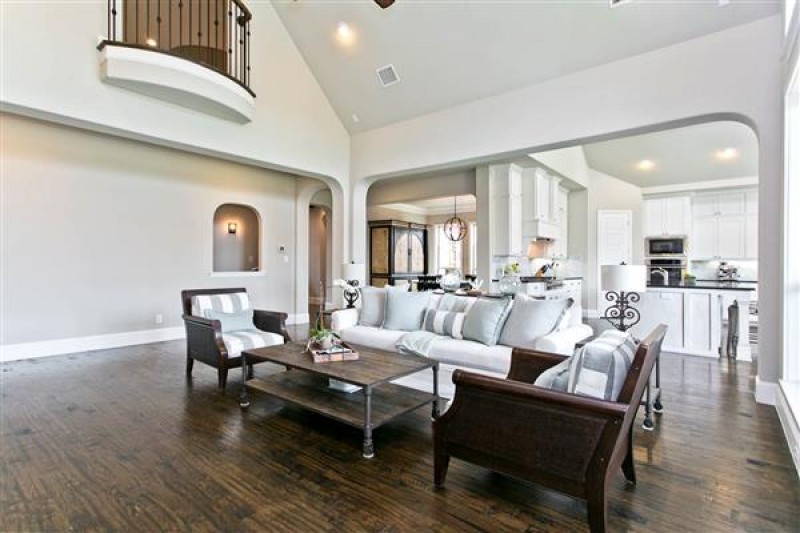
Family room
-
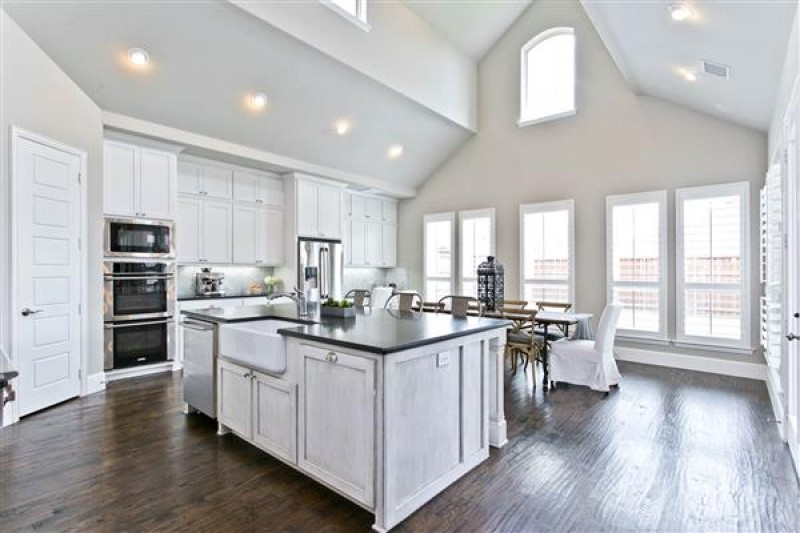
Kitchen
-
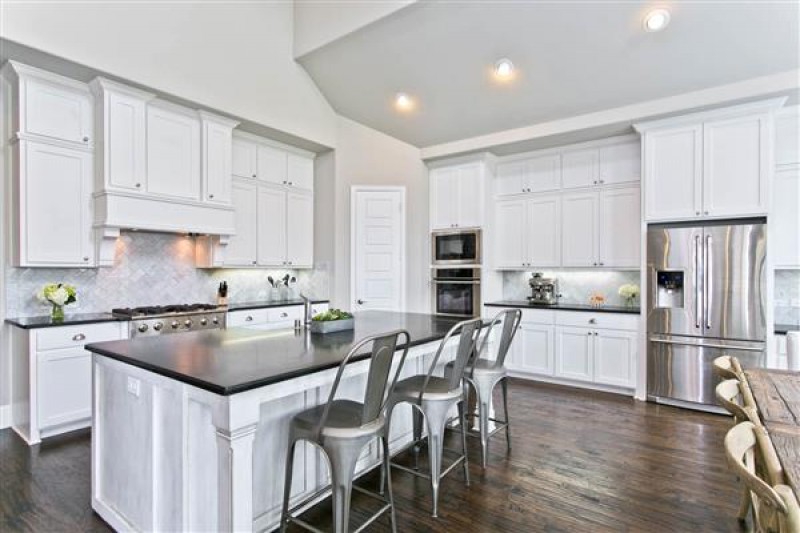
Kitchen
-
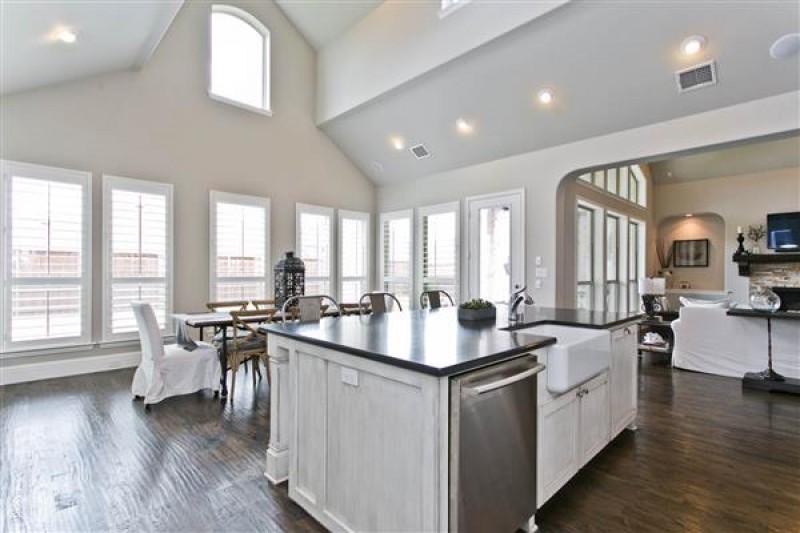
Kitchen
-
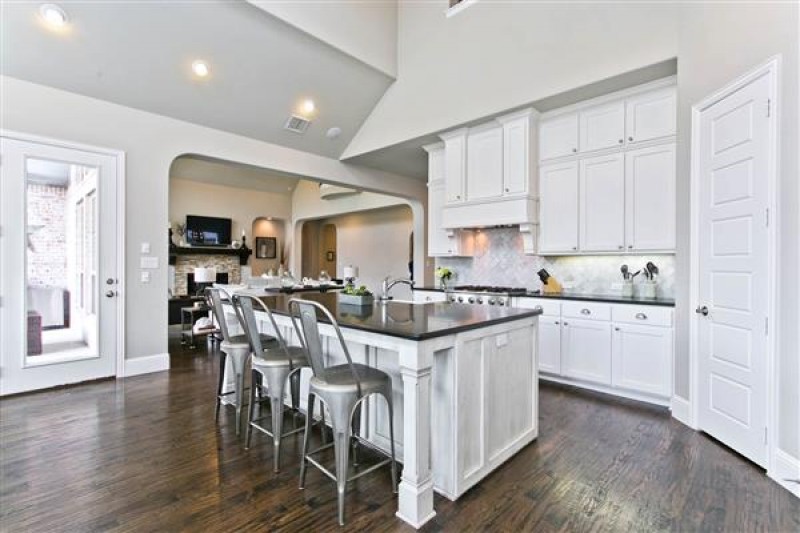
Kitchen
-
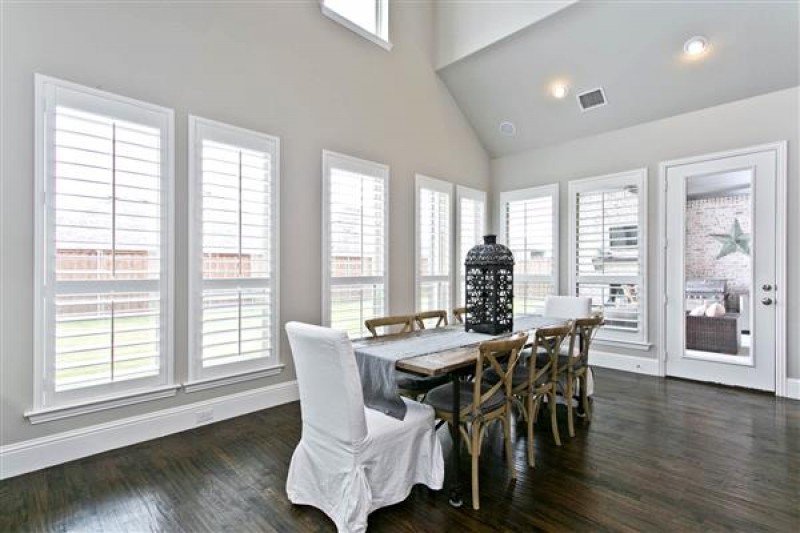
Breakfast area
-
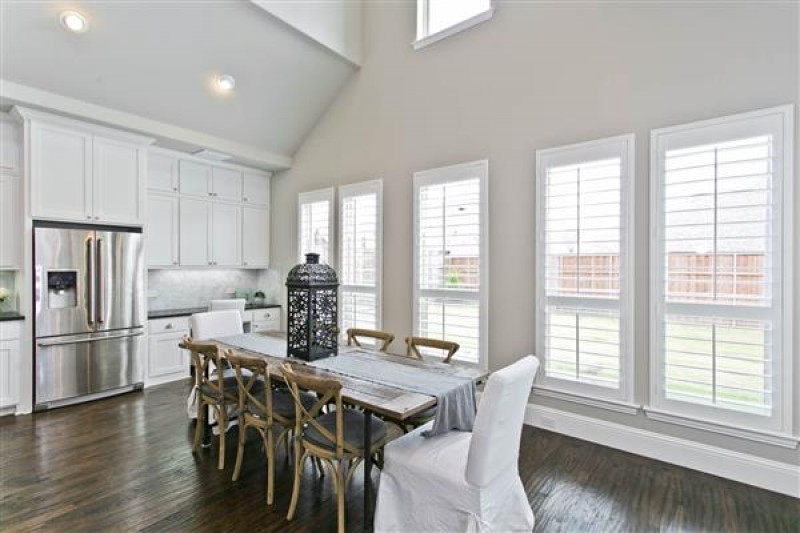
Breakfast
-
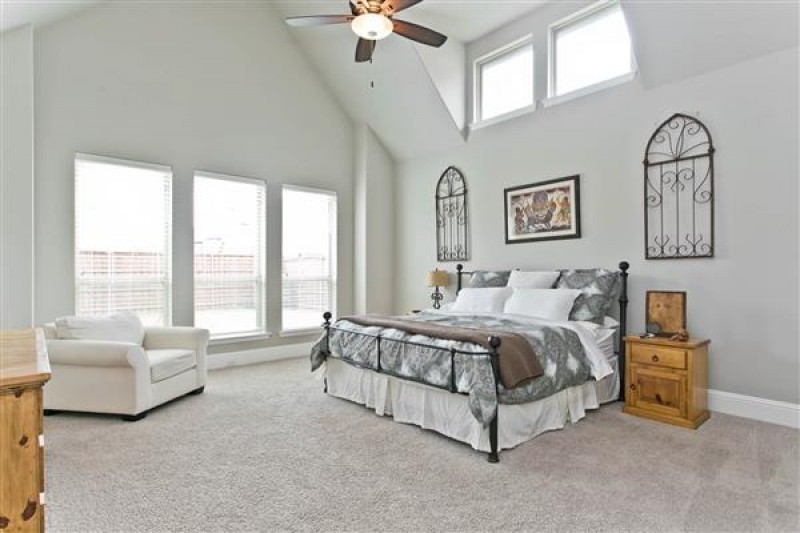
Master
-
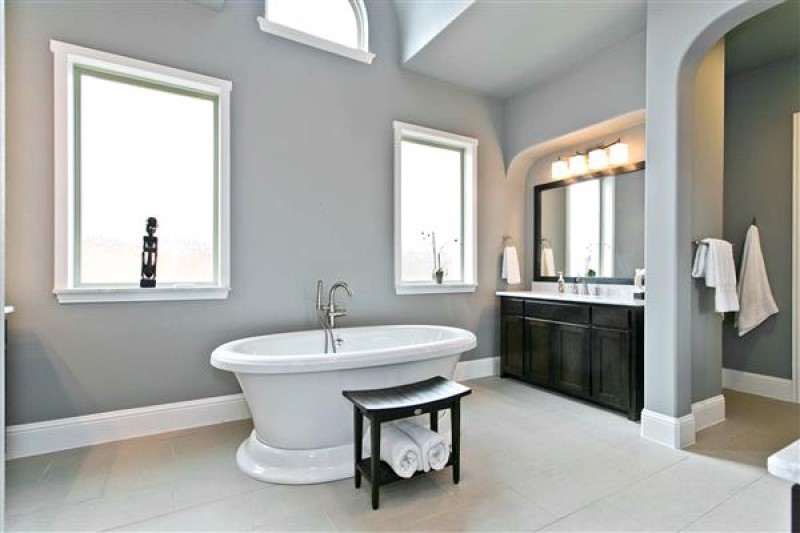
Master Bath
-
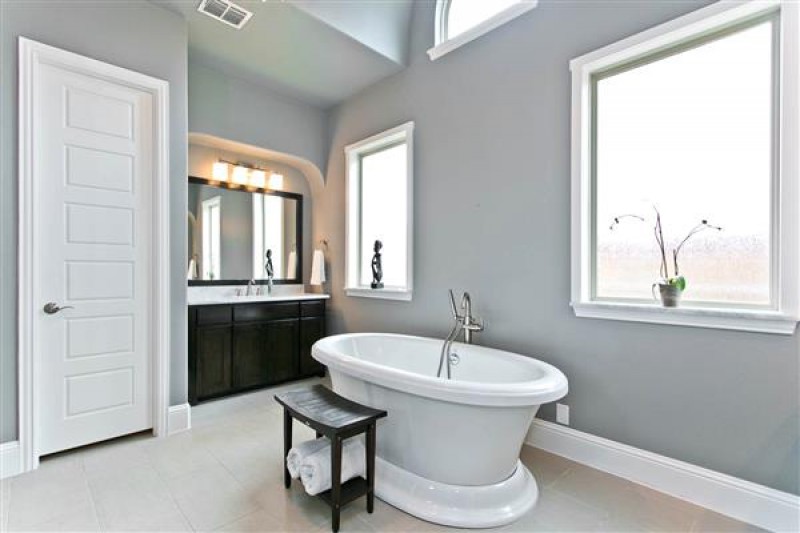
Master Bath
-
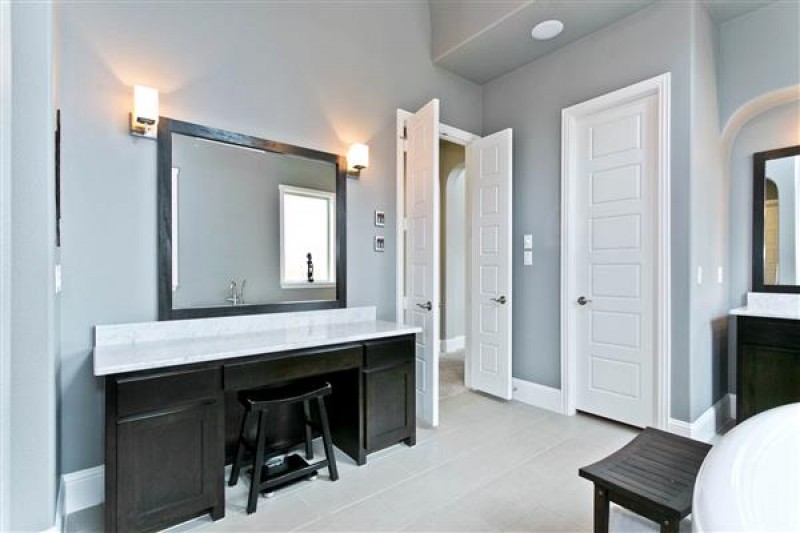
Master Bath
-
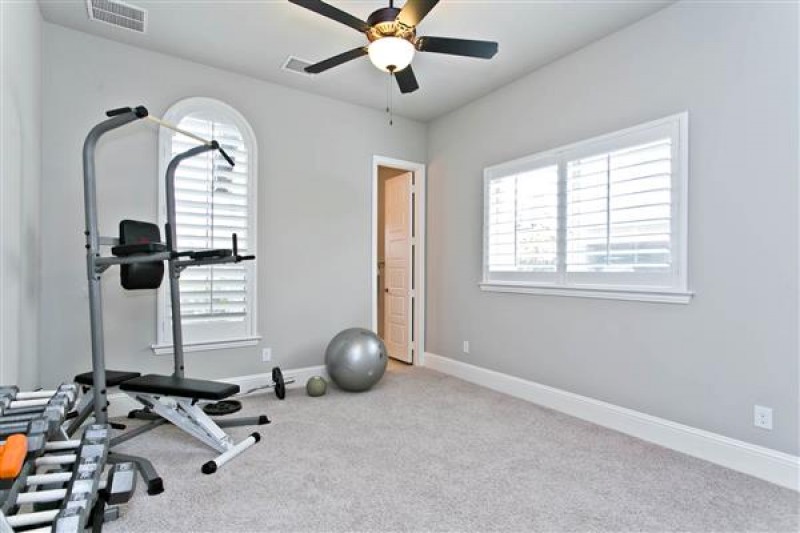
Secondary Bedroom down
-
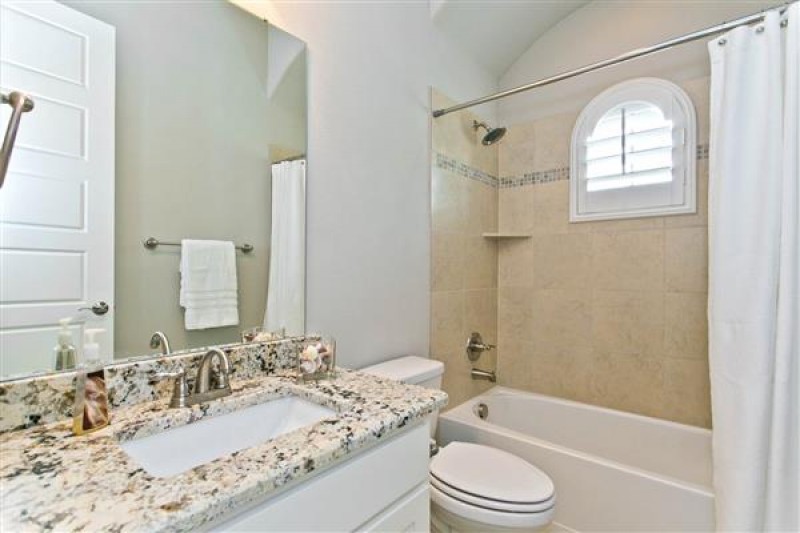
Secondary Bath down
-
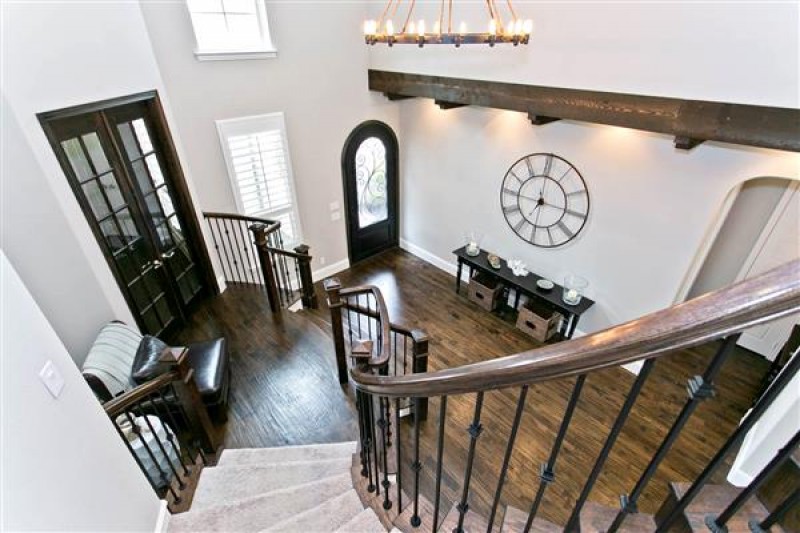
View from Top of Stairway
-
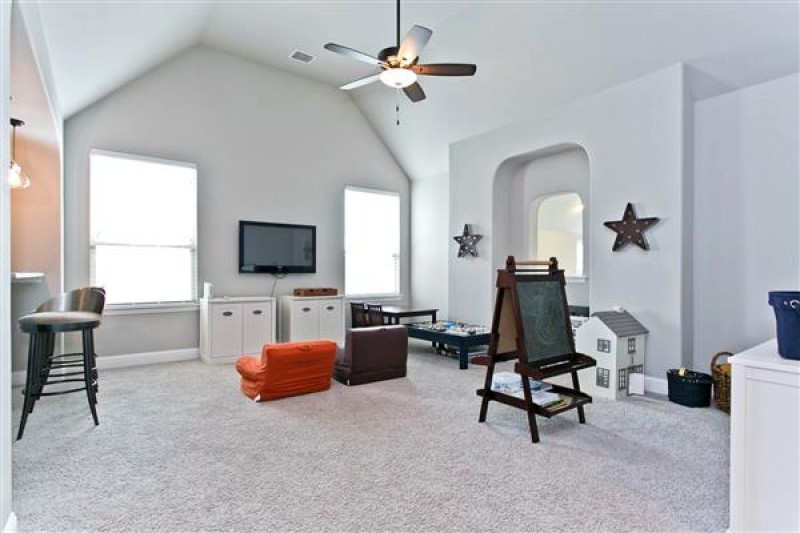
Game Roomup
-
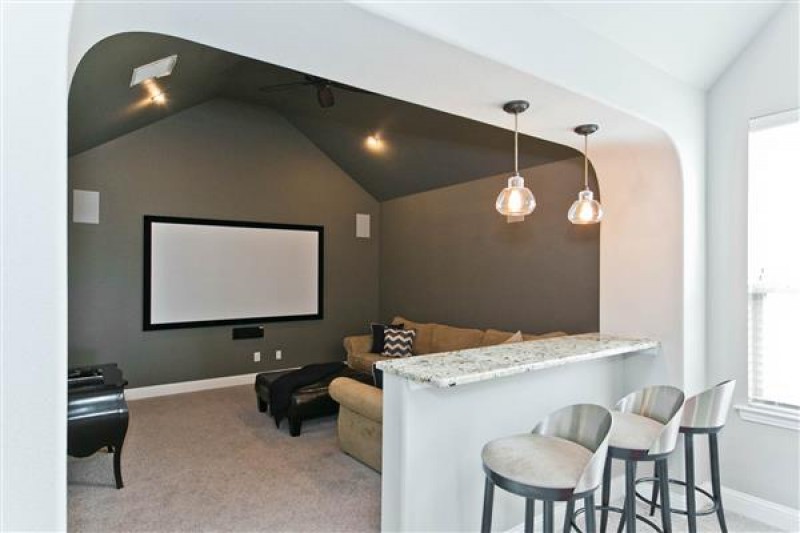
Media
-
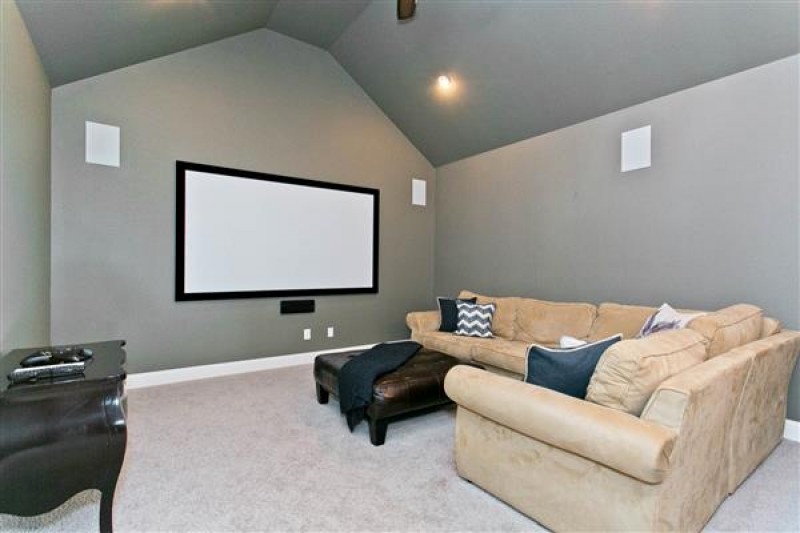
Media
-
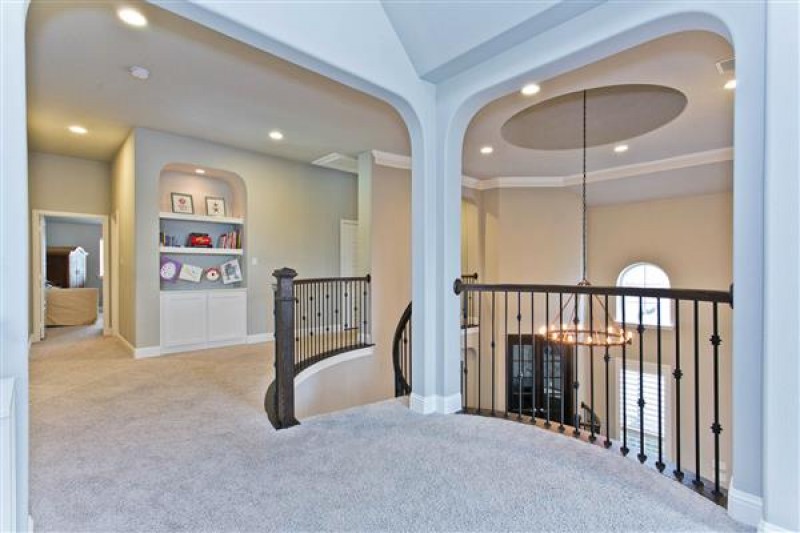
Hall from Game to Secondaries
-
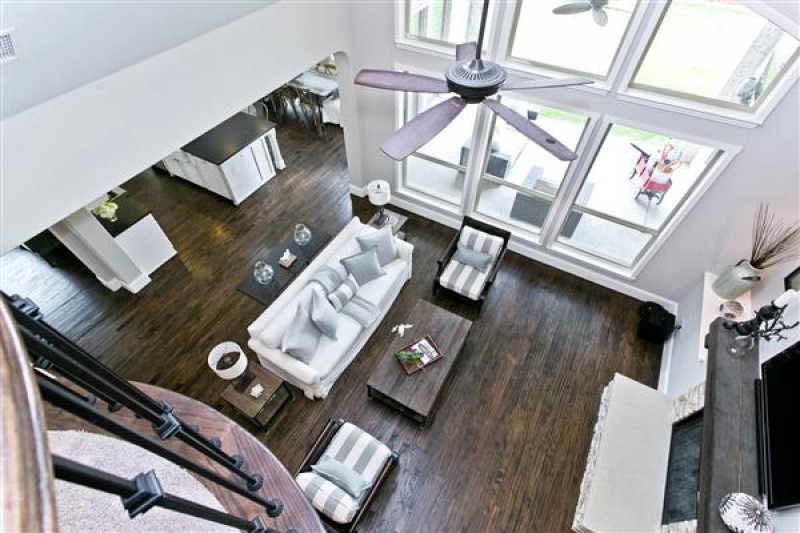
View from Game room
-
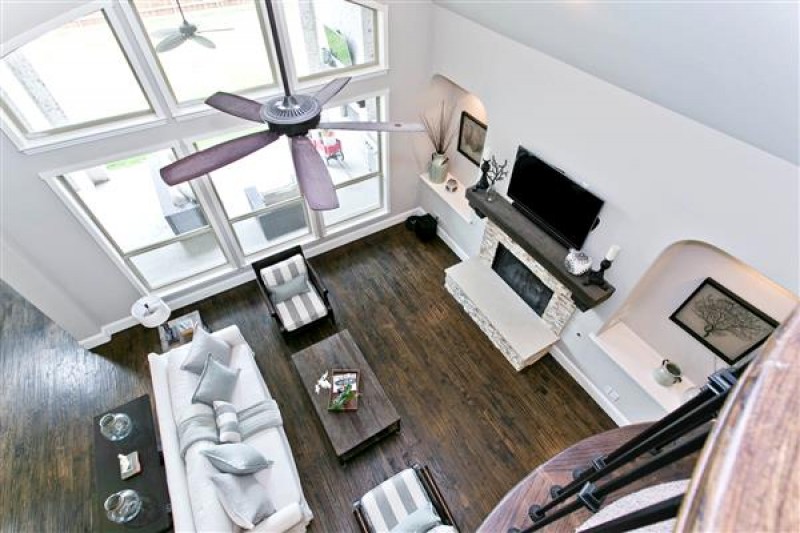
View from Game Room
-
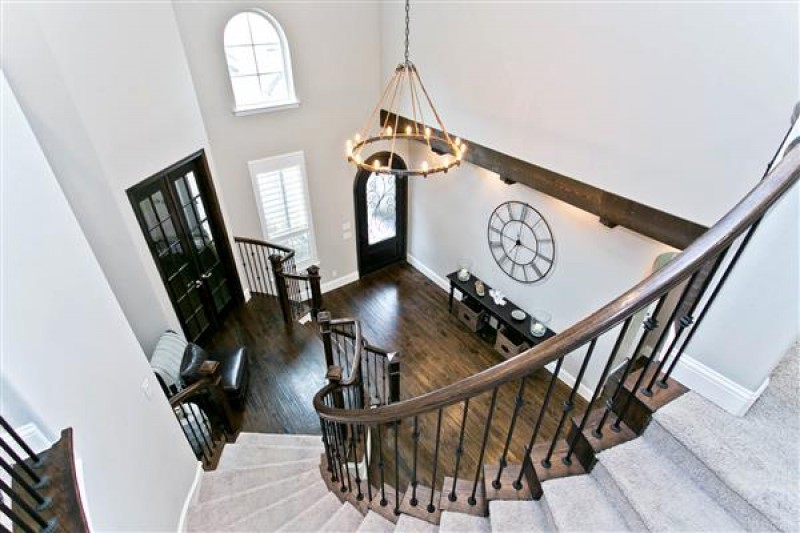
View from Game Room Balcony
-
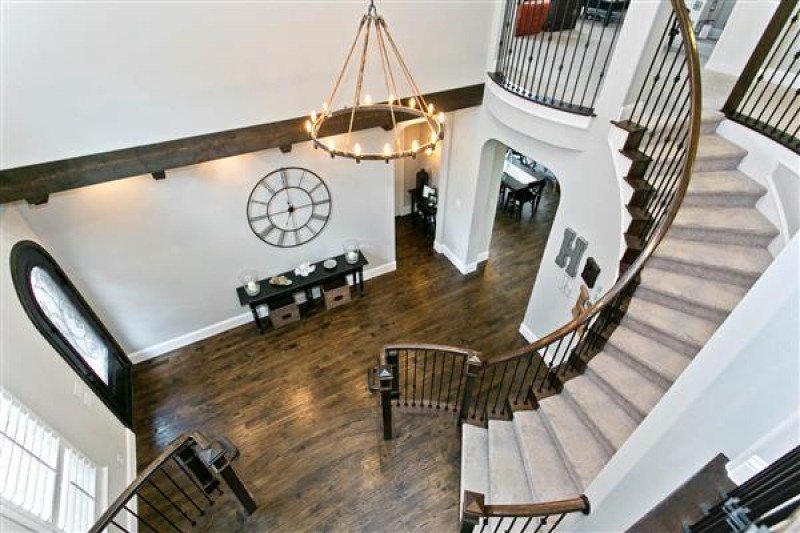
View from Hallway
-
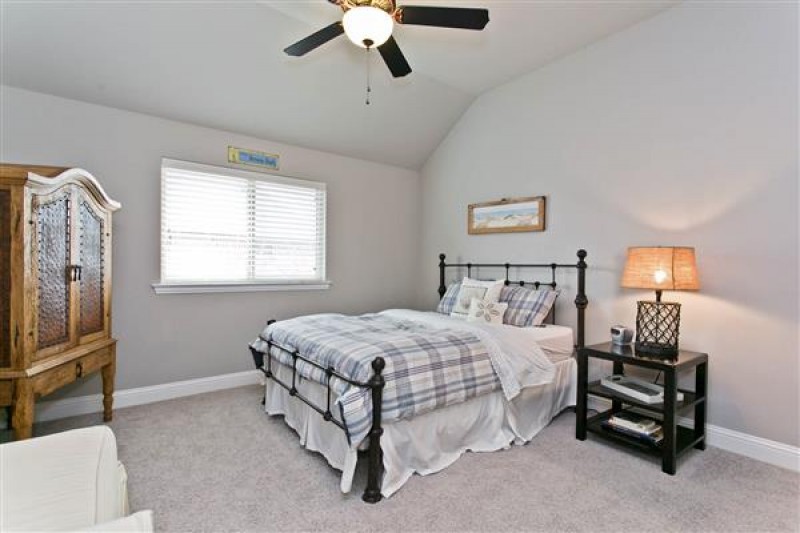
Secondary Bedroom
-
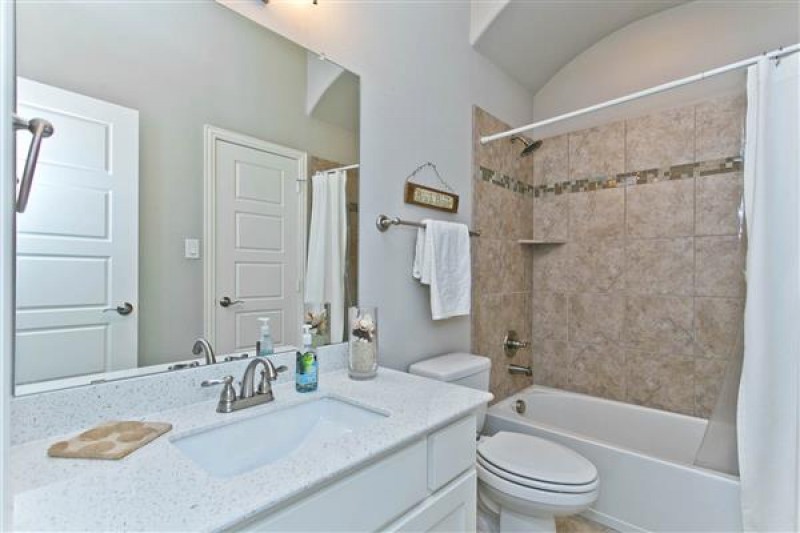
Secondary Bath
-
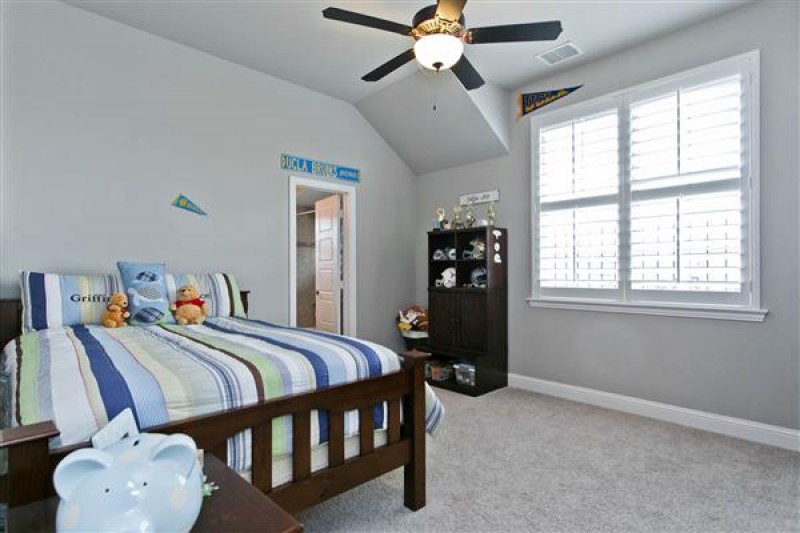
Secondary Bedroom
-
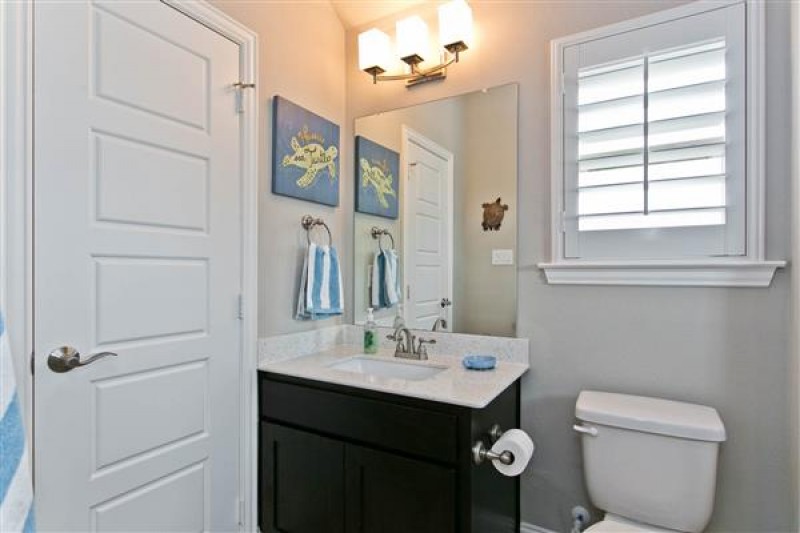
Secondary Bath
-
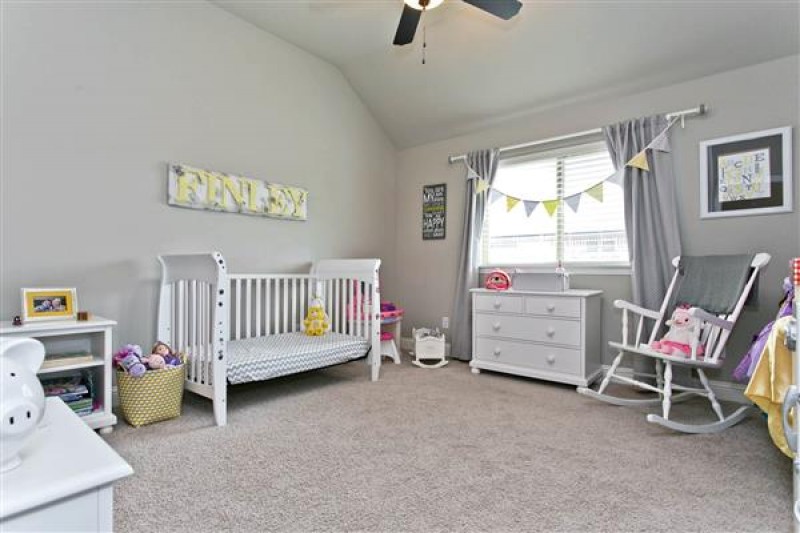
Secondary Bedroom
-
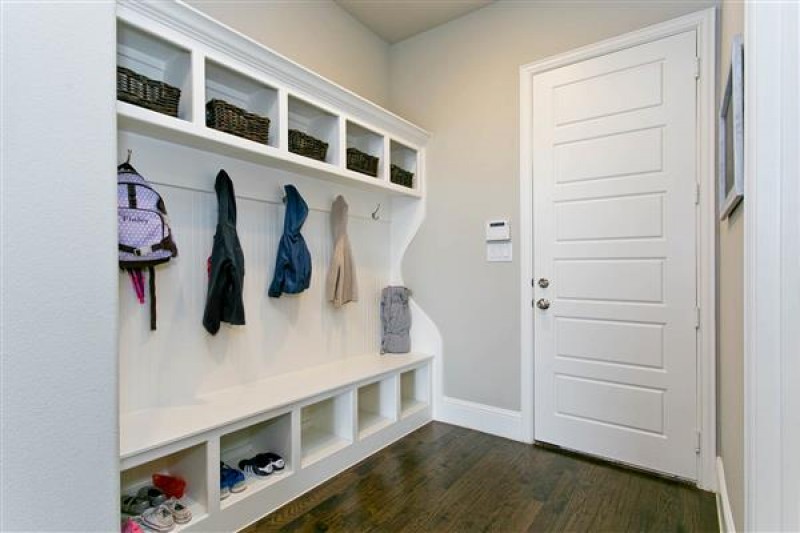
Mud Room
-
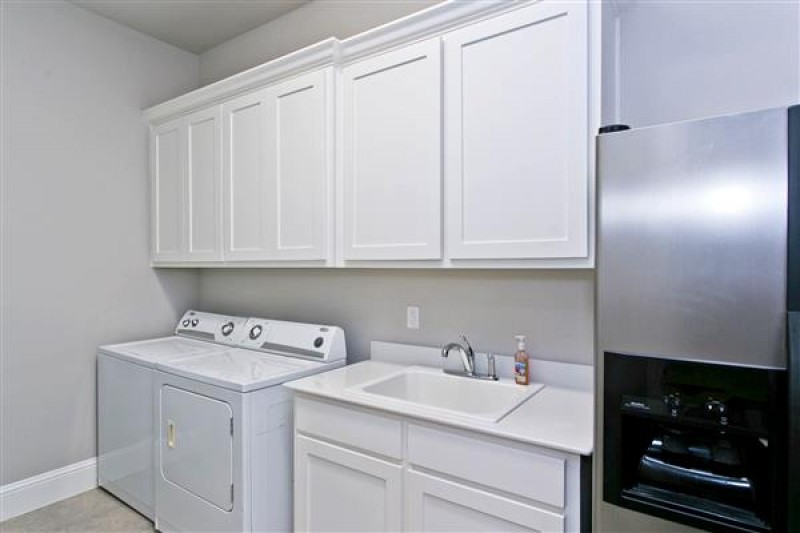
Utilty Room
-
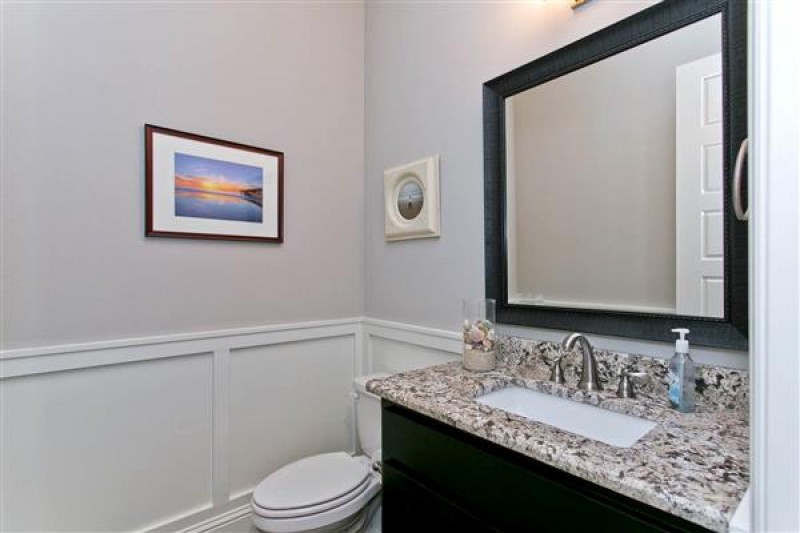
Half Bath Down
-
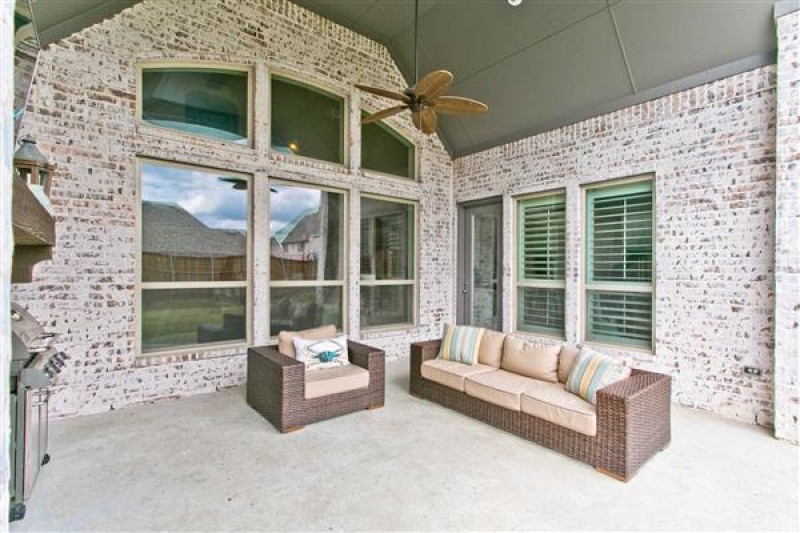
Outdoor Living Area
-
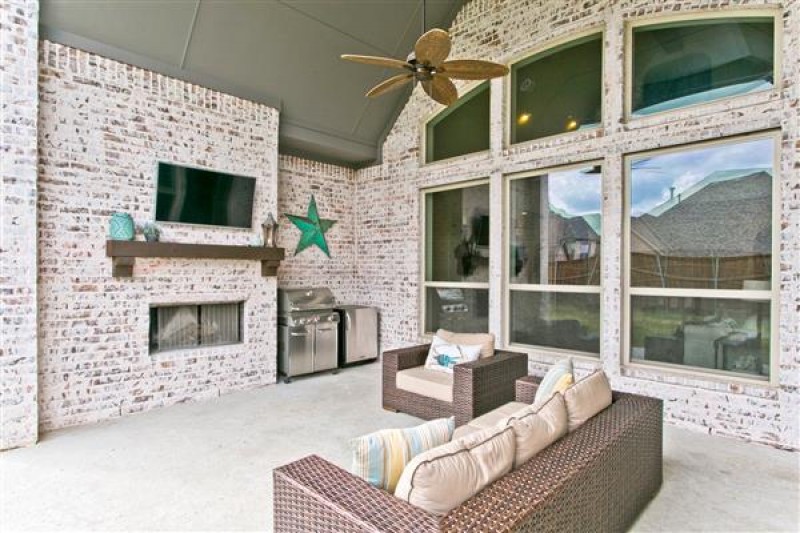
Outdoor Living Area
-
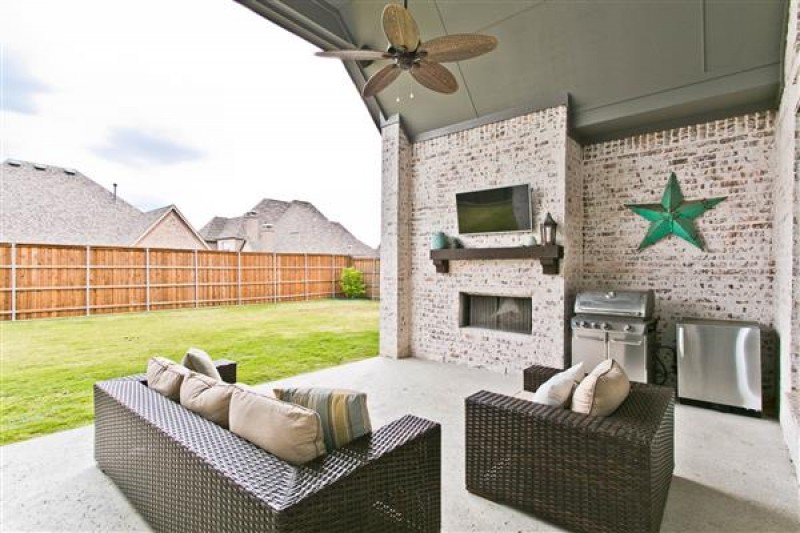
Outdoor Living Area
-
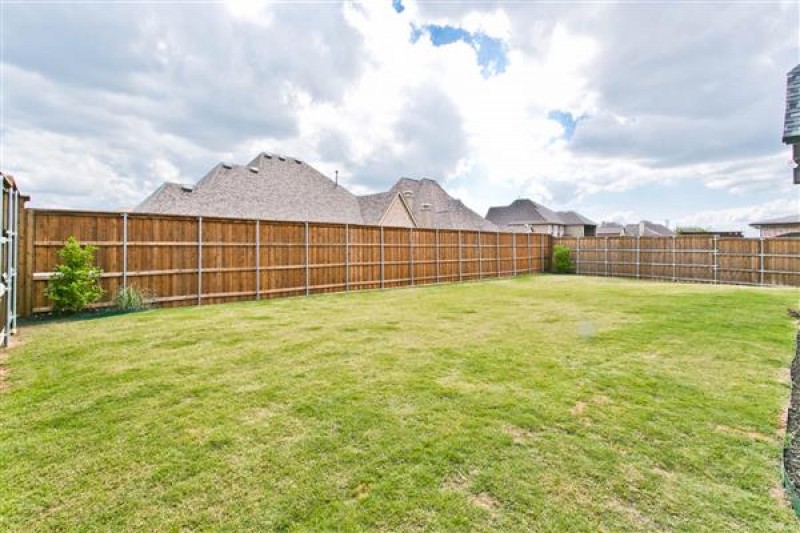
Large Backyard
-
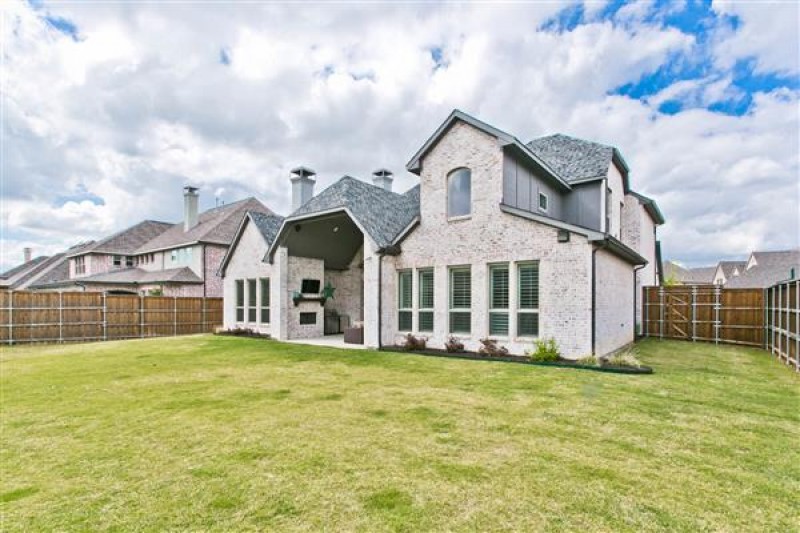
Backyard
-
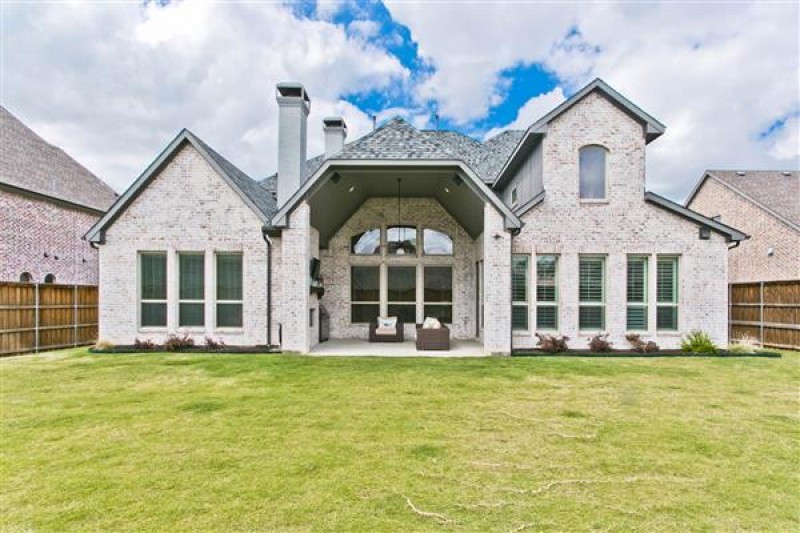
Backyard
-
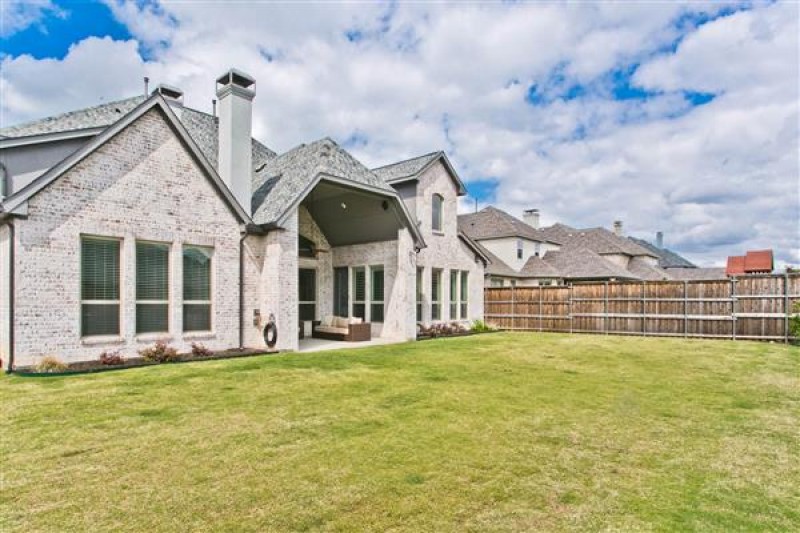
Backyard
-
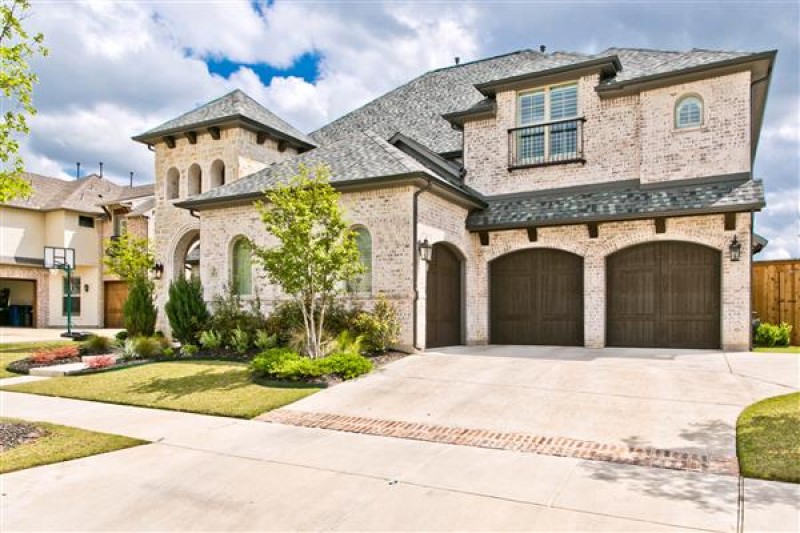
Front Drive to Garage
-
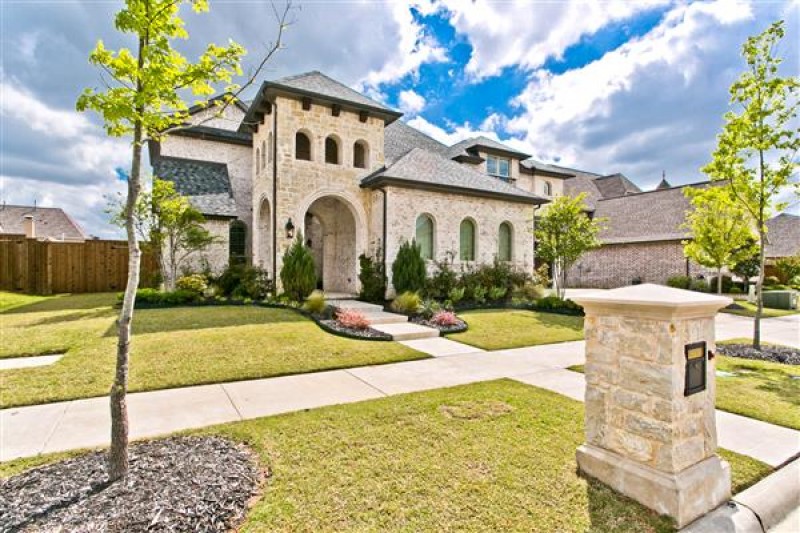
Street View



















































 The listing agent is Jane Clark from Keller Williams Mckinney's Top Producing Jane Clark Realty Group LLC. She is a certified Luxury Home Specialist. Jane was nominated to the top 1000 Realtors in the United States by Keller Williams CEO,Marc Willis . She is the top producer for KW McKinney and a top 5 Elite Producer for the entire NTNMM multi state region. The Jane Clark Realty Group is the Top Producing Real Estate Group for Northern Collin County. She won D Magazines widely acclaimed Best Realtor Award every year since 2006. Jane has been voted the Best Realtor in the McKinney Allen Corridor by the readers of Living Magazine.
The listing agent is Jane Clark from Keller Williams Mckinney's Top Producing Jane Clark Realty Group LLC. She is a certified Luxury Home Specialist. Jane was nominated to the top 1000 Realtors in the United States by Keller Williams CEO,Marc Willis . She is the top producer for KW McKinney and a top 5 Elite Producer for the entire NTNMM multi state region. The Jane Clark Realty Group is the Top Producing Real Estate Group for Northern Collin County. She won D Magazines widely acclaimed Best Realtor Award every year since 2006. Jane has been voted the Best Realtor in the McKinney Allen Corridor by the readers of Living Magazine.