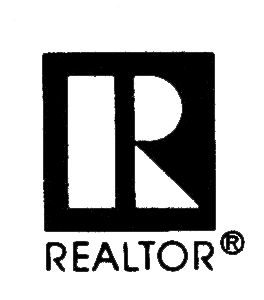-
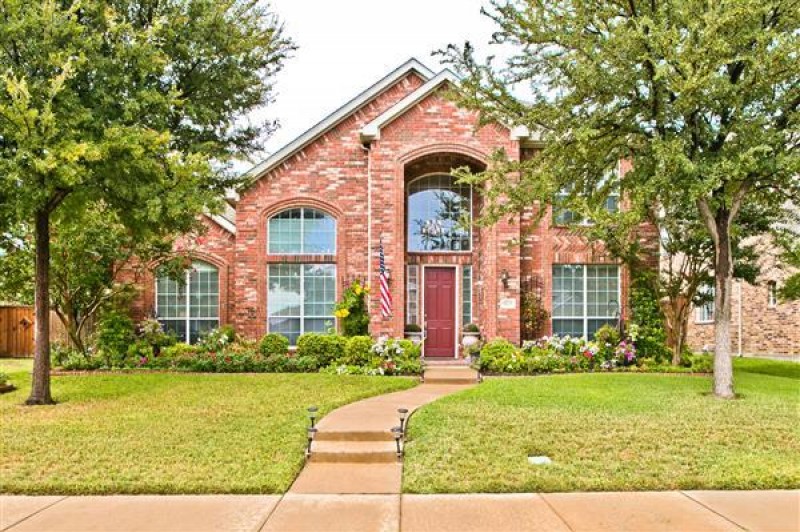
Greenfield
-
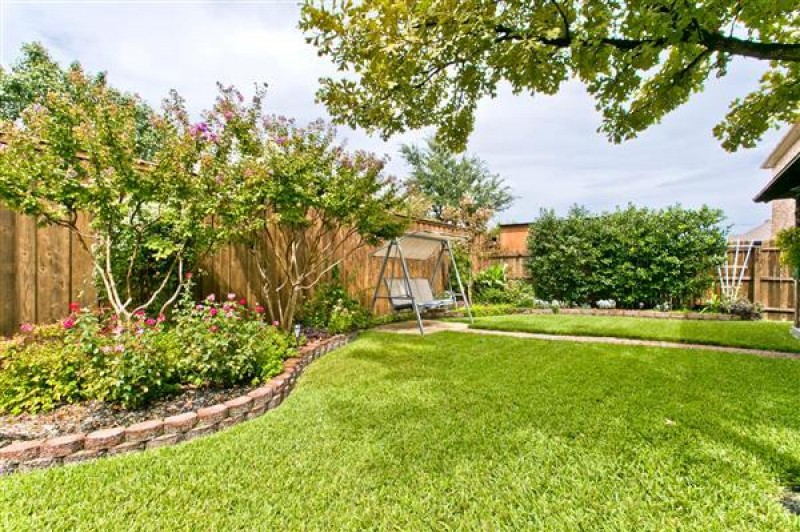
Large Landscaped Yard
-
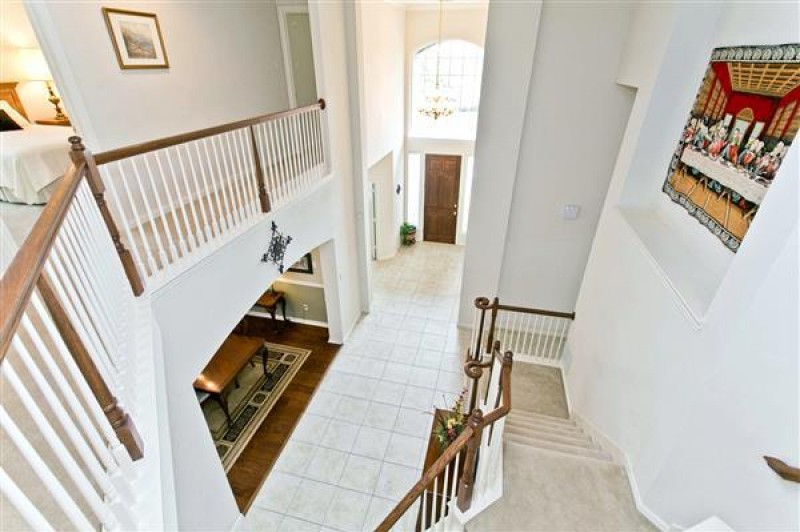
Foyer
-
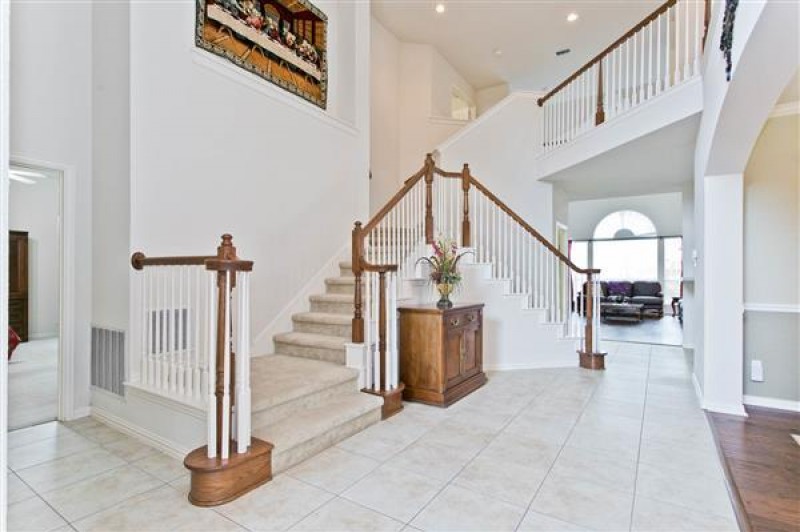
Dual Staircase
-
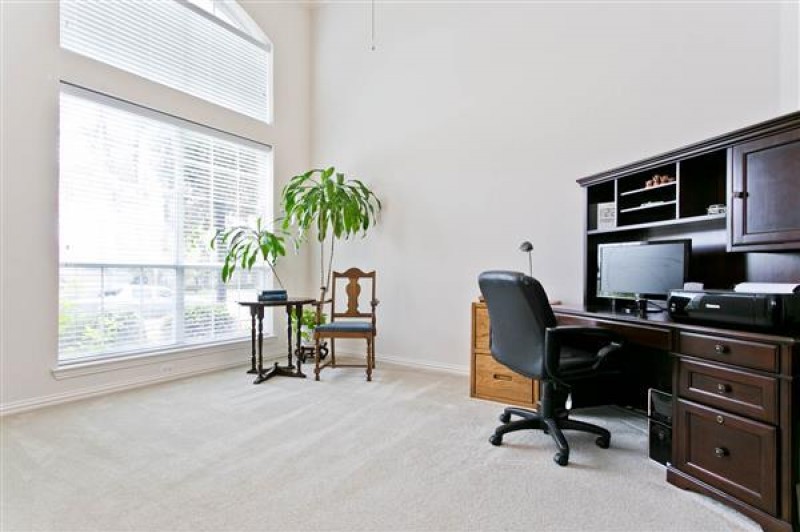
Study
-
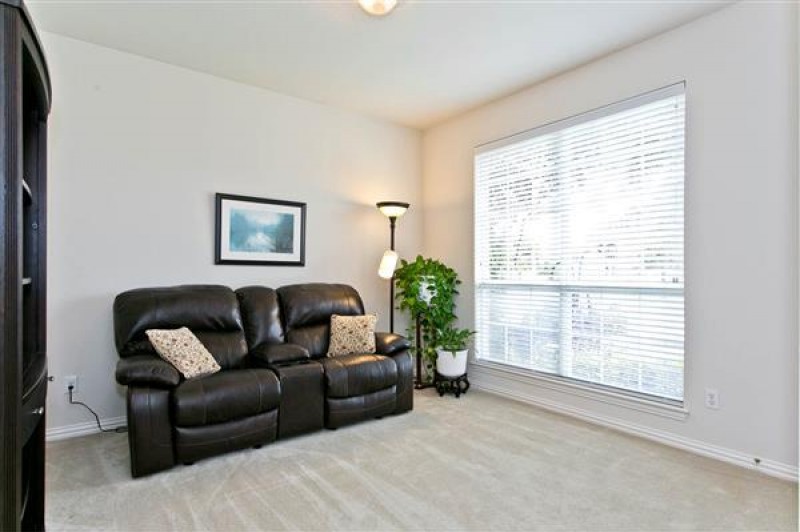
Living or th Bedroom
-
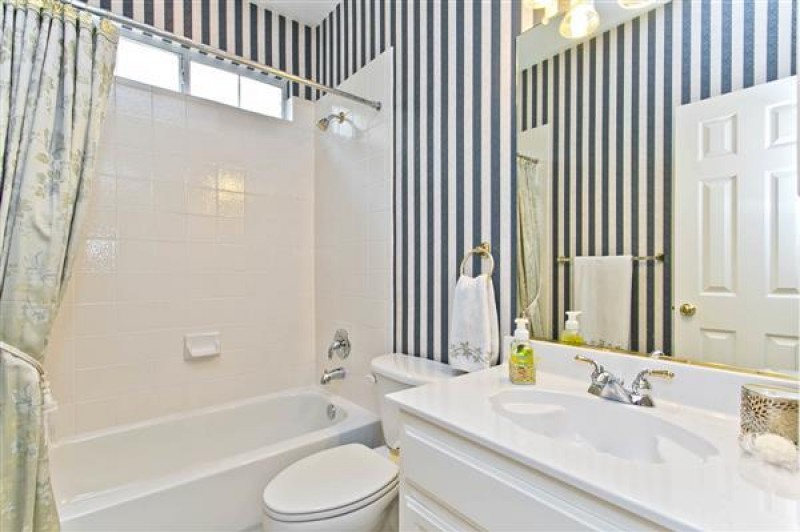
Full Bath down
-
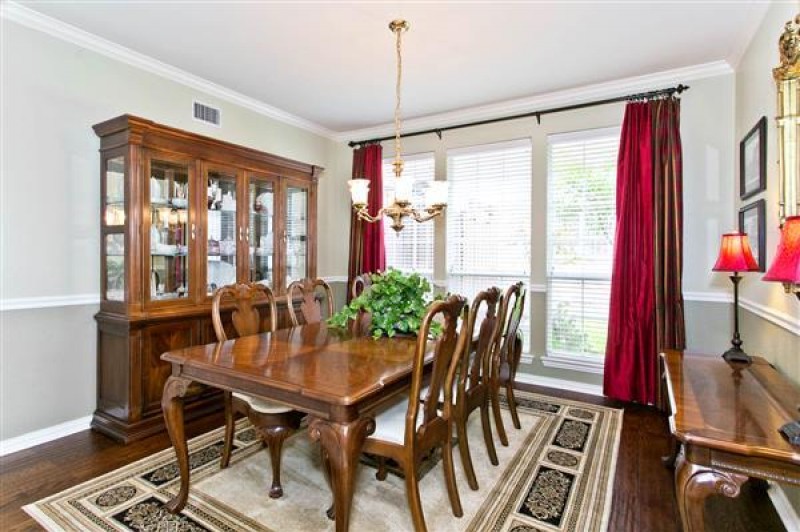
Formal Dining
-
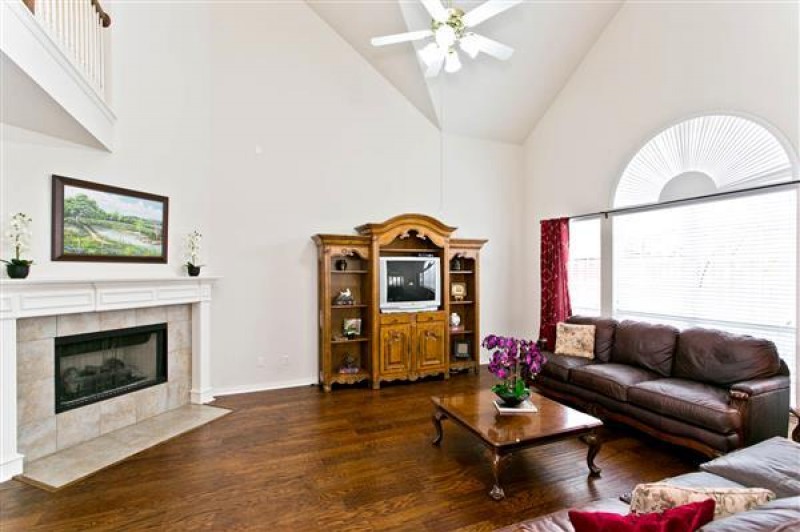
Family Room
-
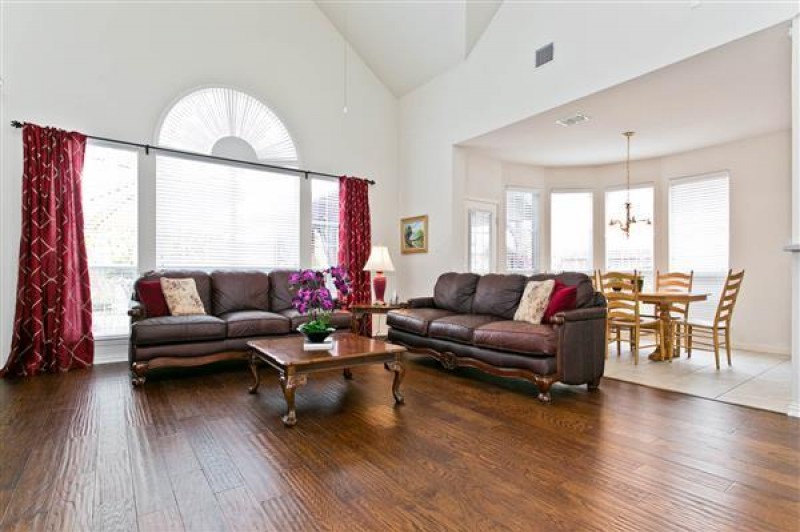
Family Room
-
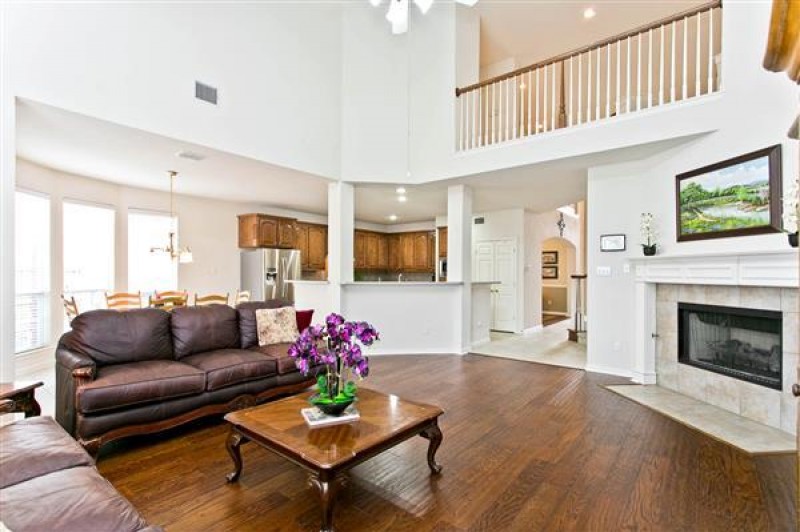
Family Room
-
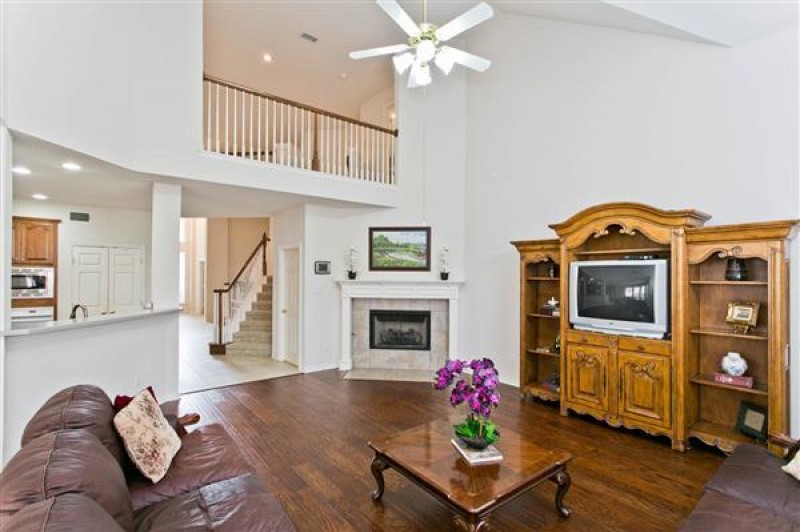
Family Room
-
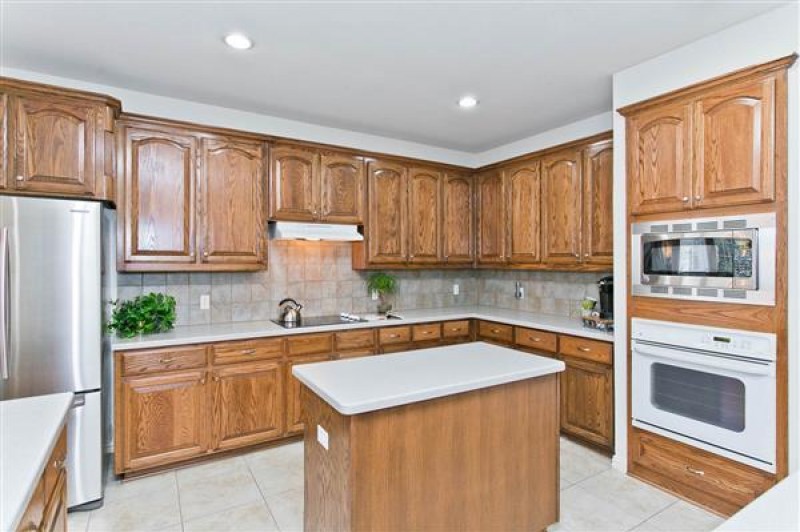
Kitchen
-
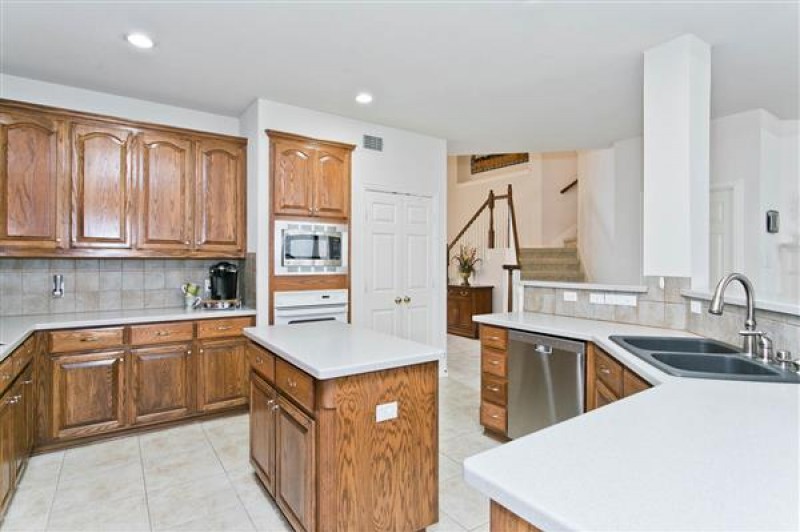
Kitchen
-
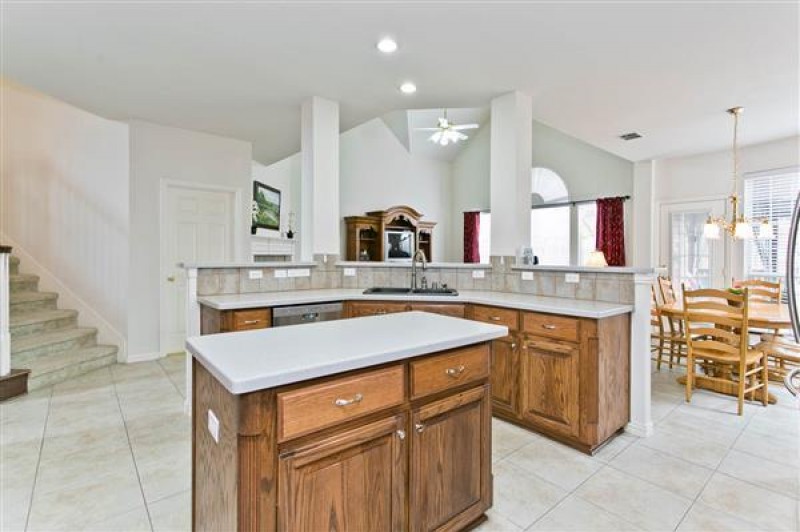
Kitchen
-
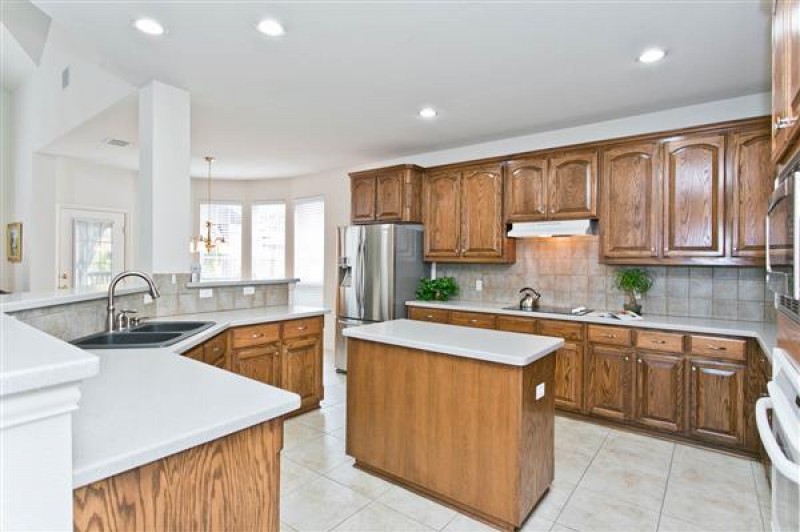
Kitchen
-
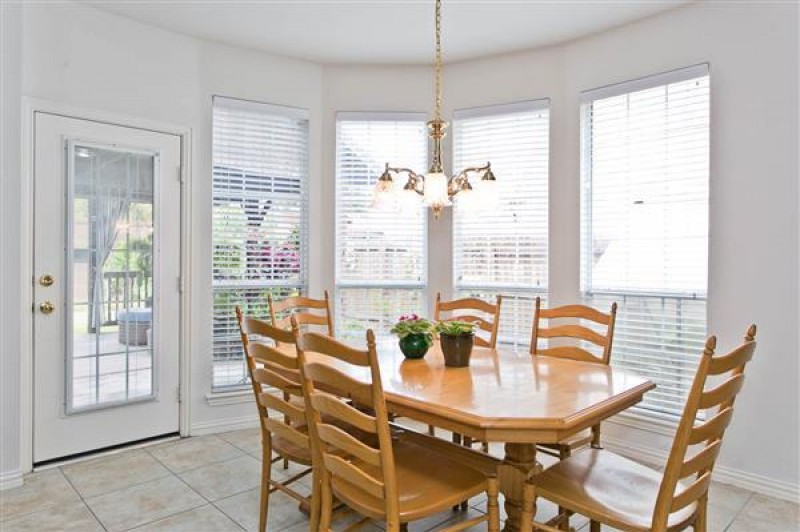
Breakfast
-
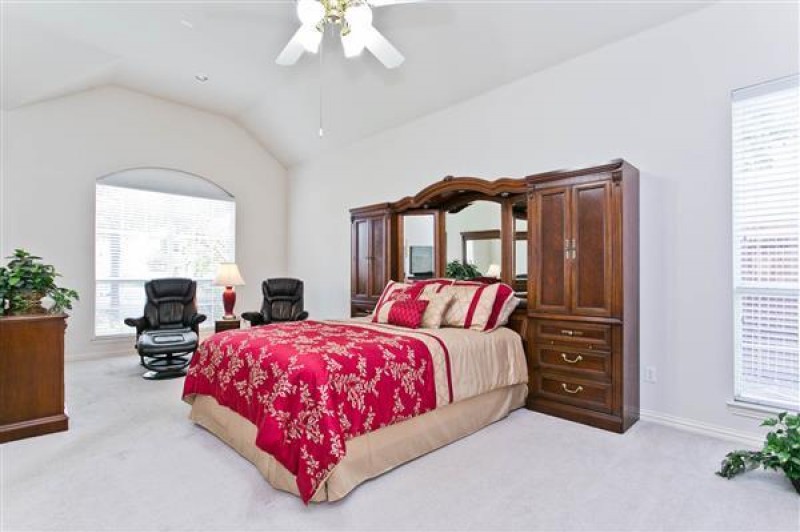
Master
-
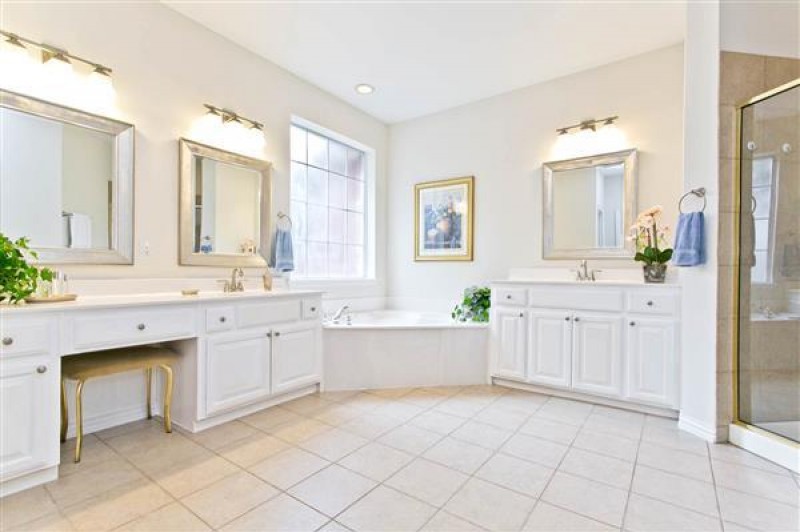
Master Bath
-
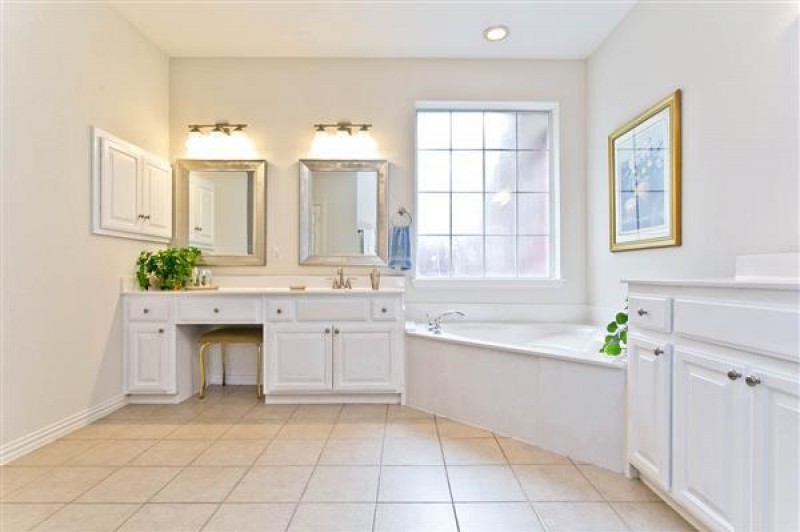
Master Bath
-
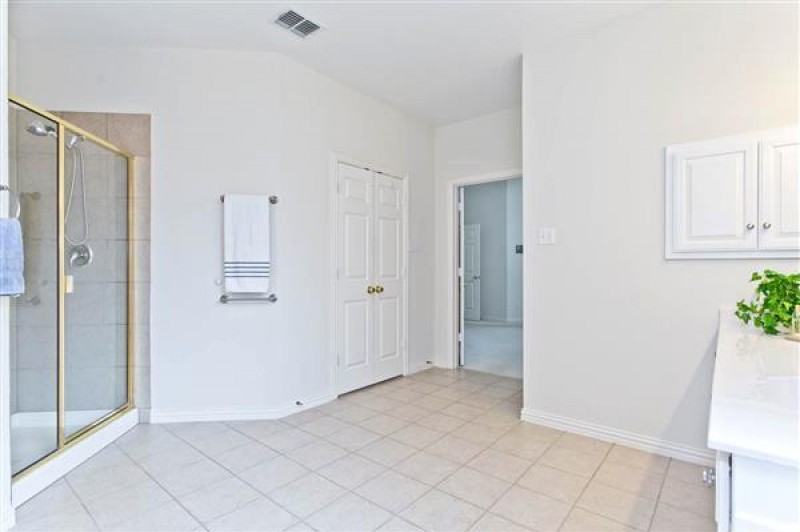
Master Bath
-
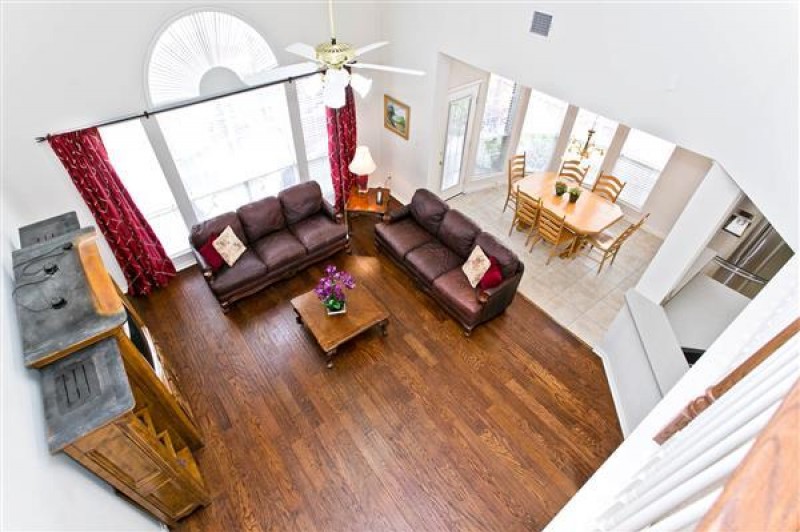
View from Top of Stairs
-
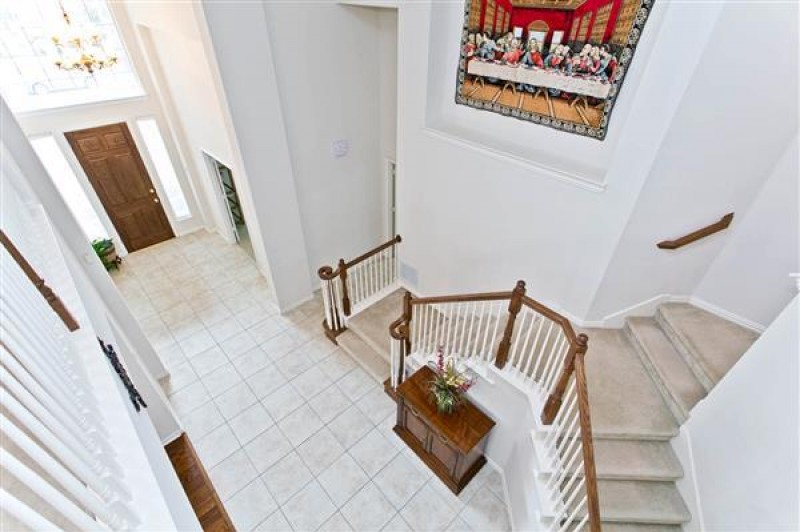
Staircase
-
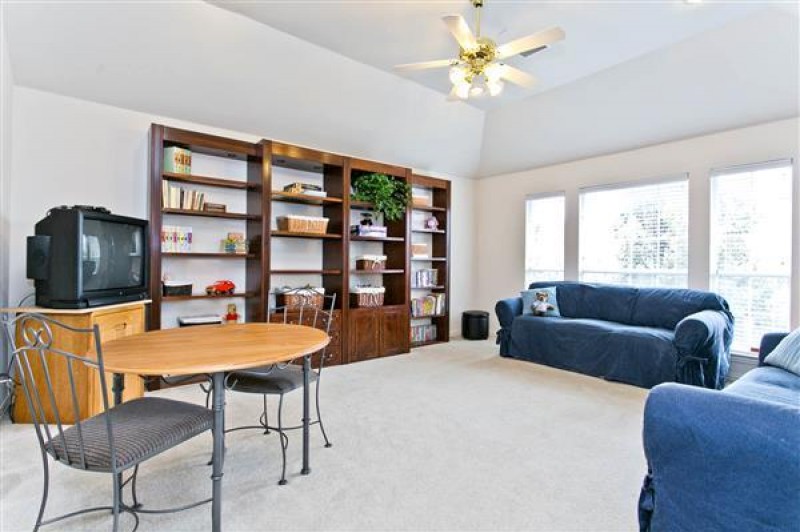
Game Room
-
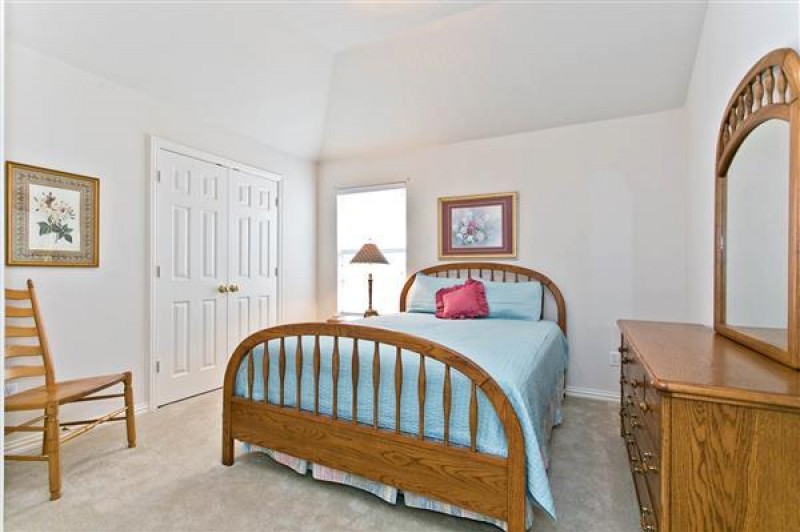
Secondary
-
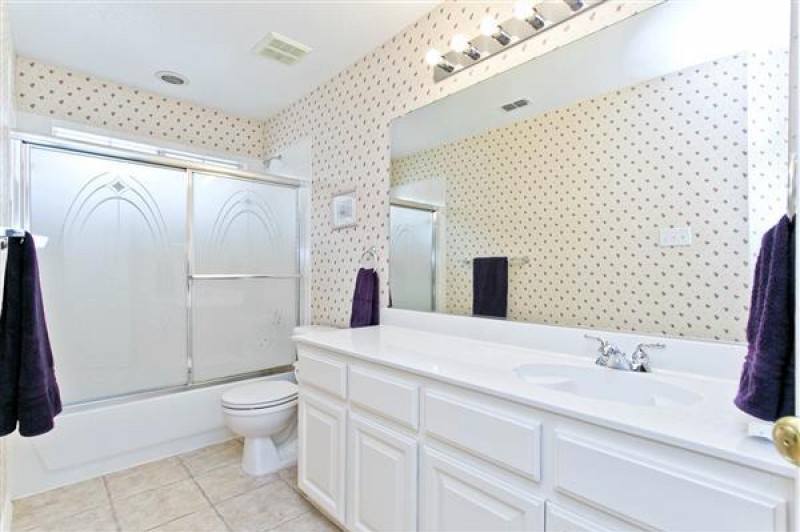
Full Bath up
-
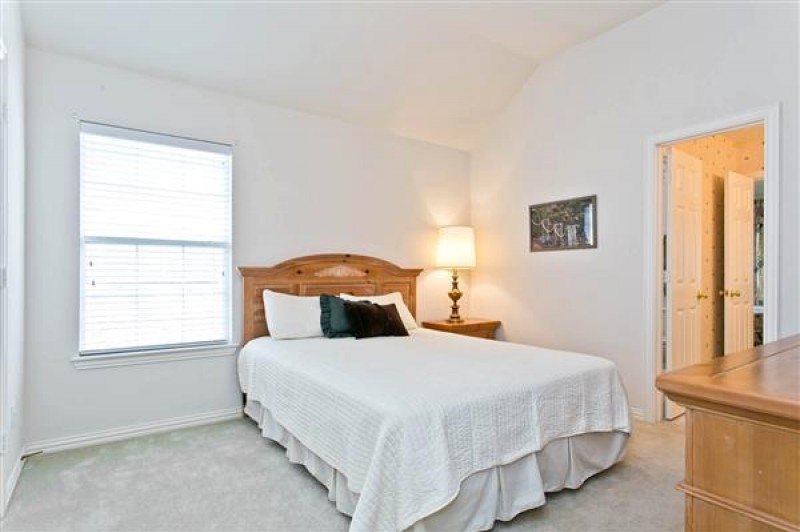
Secondary
-
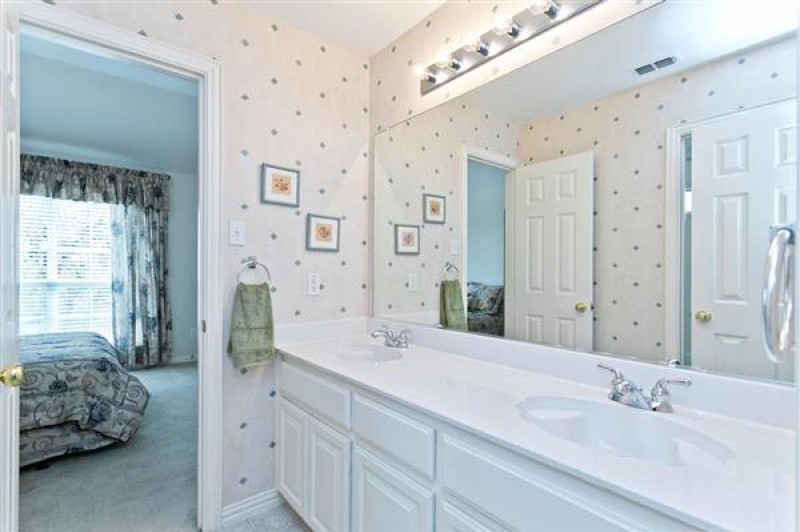
Full Bath up
-
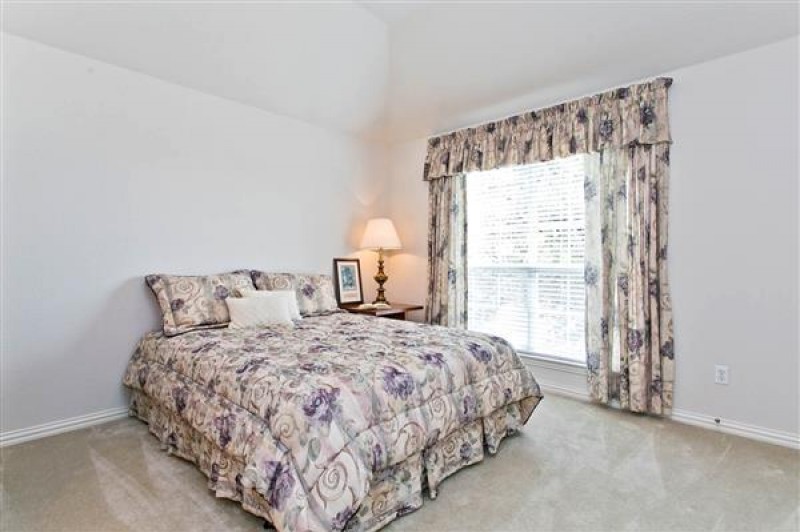
Secondary
-
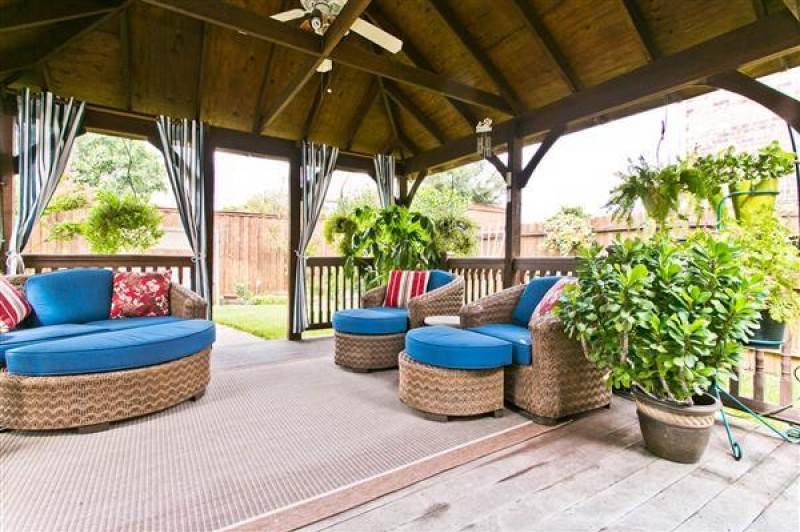
Vaulted Covered Deck
-
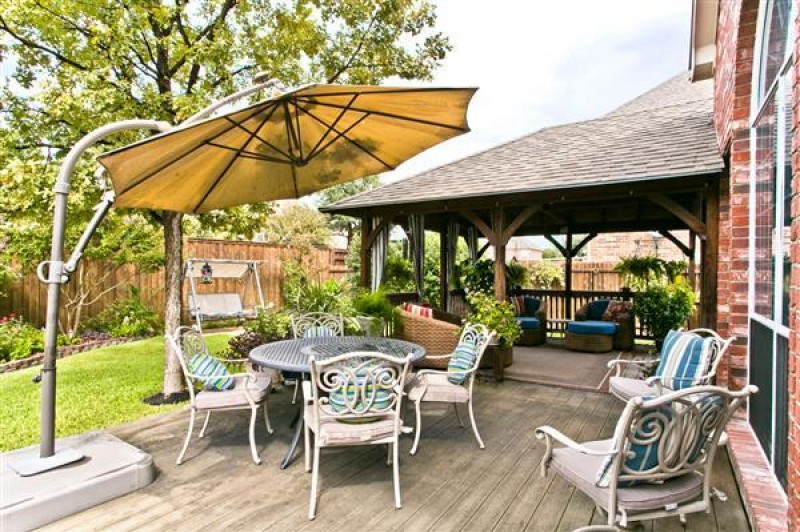
Deck Extension
-
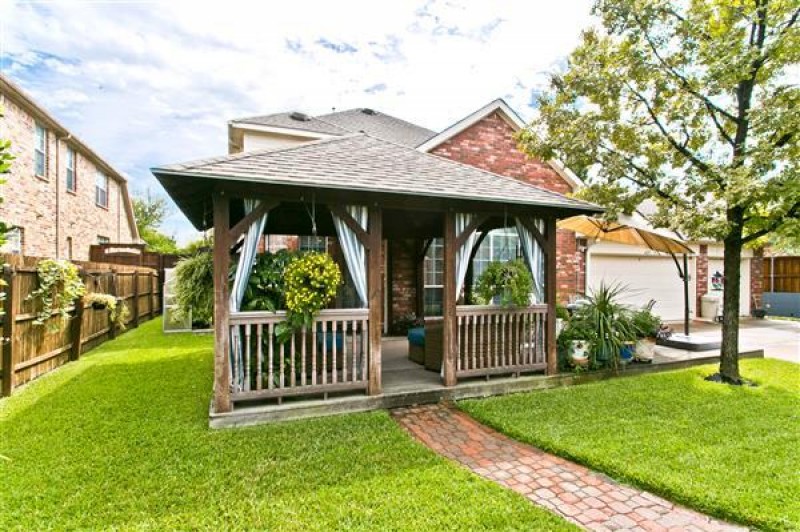
Covered Deck
-
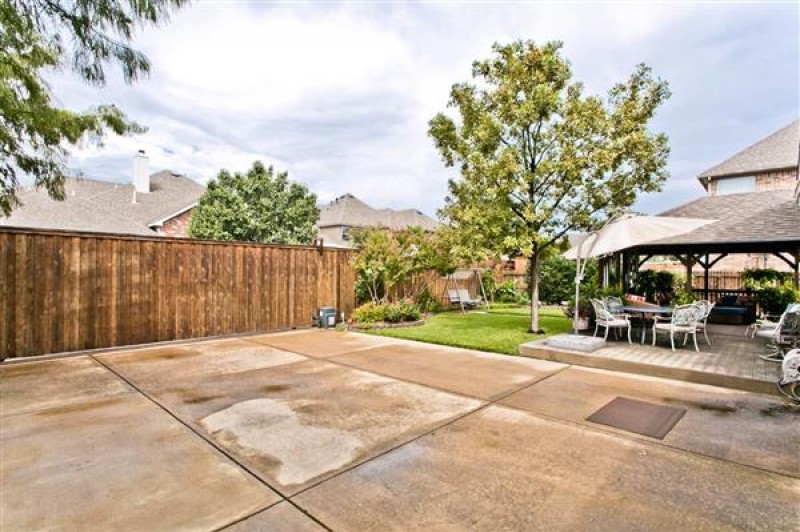
Electric Gate to Drive Garage
-
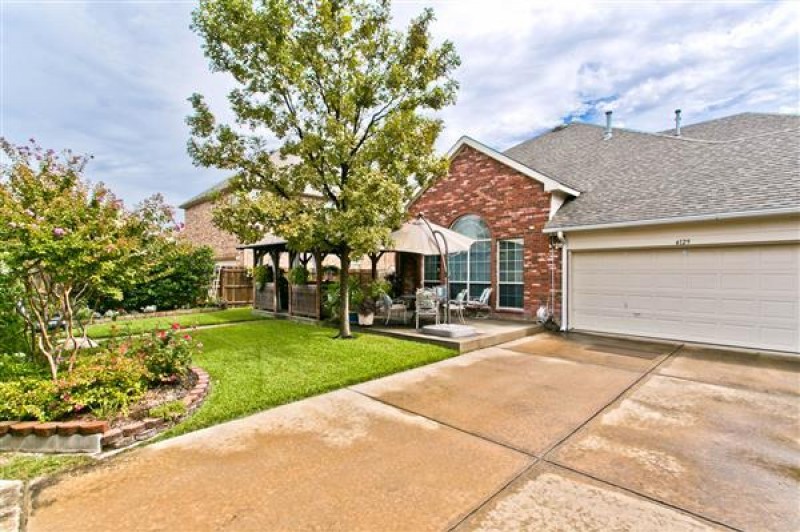
Large Drive to Car Garage
-
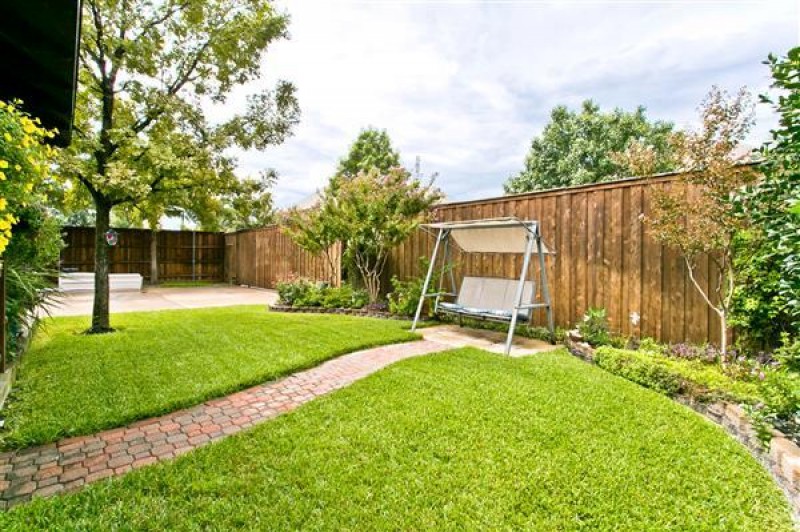
Paver walk to Swing
-
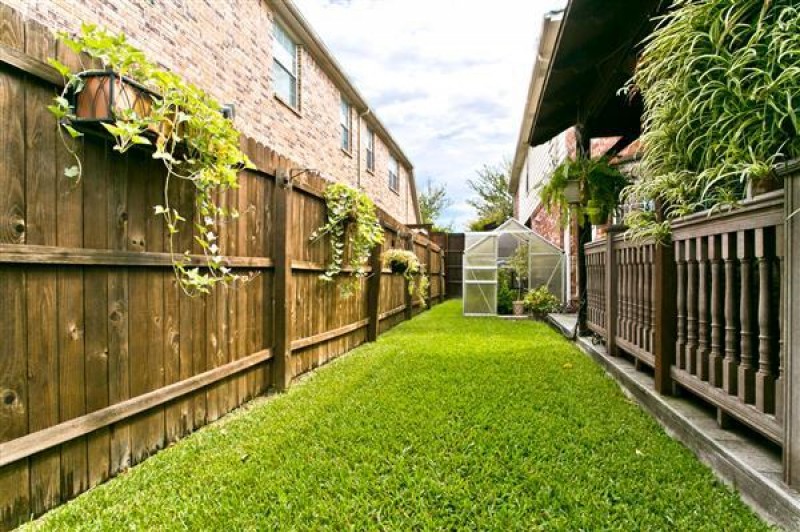
Wood Fence and Storage Bldg
-
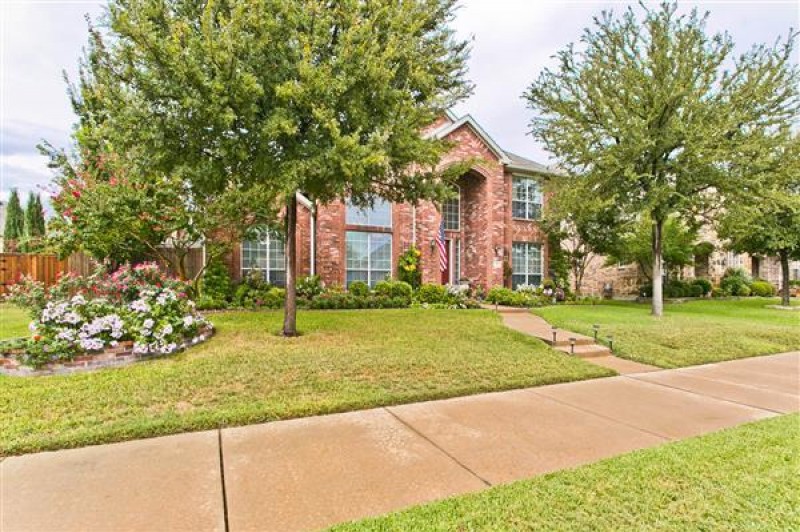
Street view
-
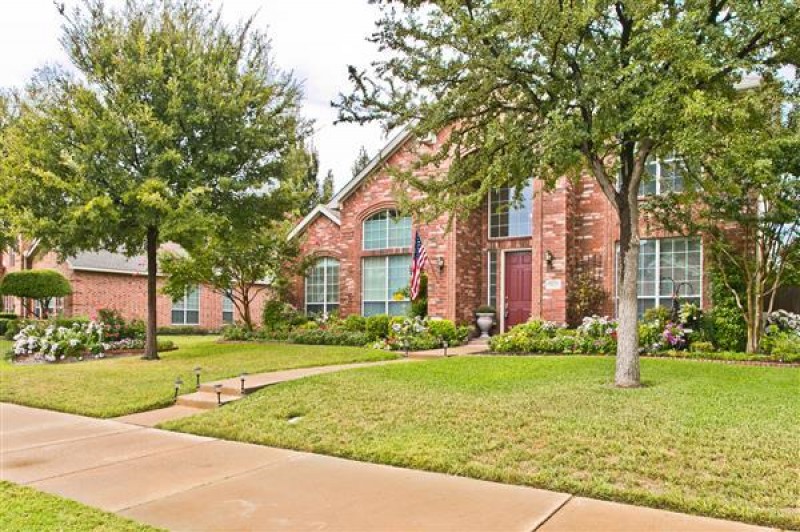
Side view
-
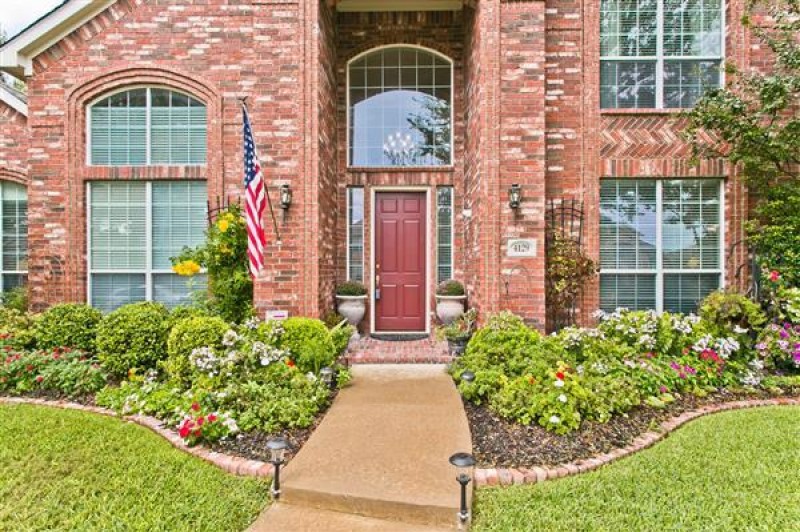
Close up Covered Porch
Kw McKinney Realtor Jane Clark offers 4129 Greenfield Dr, Creek Hollow Estates, Richardson
Created by Jane Clark and tagged under Creek Hollow Estates | Richardson Located in the Creek Hollow Estates Subdivision
Jane Clark Offers the Best Frisco Real Estate
Specification
Information about this listing
- Price
- $399,900
- Subdivision
- Creek Hollow Estates in Richardson, Tx
- Room Count
- 5 Bedrooms/ 4 Baths/ 3 Living/ 2 Dining/ Study/ Oversized 3 Car Garage
- Schools
- Richardson ISD Elementary School: Stinson Middle School: Otto High School: Williams Senior High: Plano East
- Square Footage
- 2430/Tax
- Lot Size
- .240 acres
- Year Built
- 2002
- MLS Number
- 123456789
Amenities offered with this Listing
Amenities you will find inside!
Stunning Custom Highland with Extended Covered Deck
Beautifully Landscaped with Vibrant Flower Beds & Mature trees
- Warm Welcoming Walk-up accented w/Vibrant flowers & trees
- Open foyer with Soaring Ceiling, Crown Molding & Dual Staircase
- 16x16 Tile Flooring
- Formal Dining with Hardwoods, Decorative Molding & Chandelier
- Open Family Room with Vaulted Ceilings and Wall of Lrg Windows overlooking Covered Deck & Yard
- Tile-framed Fire Place with Custom Wood Mantle & Gas Logs
- Surround Sound Wiring
- French Doors to Study
- Neutral Colors & Carpets
- Large Open Kitchen with 16 x 16 Tile flowing into Breakfast area
- Decorative Countertops with Tile Backsplash
- Black Granite Double Sink
- In-line Hot Water Dispenser
- Large Island with storage
- SS Microwave & Dishwasher
- Rich Built-in Cabinetry offering plenty of storage
- Large Pantry with deep Shelving
- Charming Breakfast area with Bay Windows with view of yard
- Decorative Chandelier
- Separate Utility with Built-ins
- Master Suite Vaulted w/Sitting Area
- Master Bath features His & Hers Vanities, Corner Jet Tub, Medicine Cabinet & Huge Walk-in Closet
- Vaulted Bedrooms w/Lrg Closets
- Front Bedroom works well as Living
Outdoor Oasis
- Ext Custom Vaulted Covered Deck
- Lush Landscaping with Mature Trees and Vibrant Flower Beds
- Wood Fence with Brick Boarders
- Oversized 3 Car Garage with 3rd Bay Perfect as Workroom
- Outdoor Shed/Greenhouse 8 x 12
- Flood Lights & Drip System
About Your Realtor Jane Clark
 The listing agent is Jane Clark from Keller Williams Mckinney's Top Producing Jane Clark Realty Group LLC. She is a certified Luxury Home Specialist. Jane was nominated to the top 1000 Realtors in the United States by Keller Williams CEO,Marc Willis . She is the top producer for KW McKinney and a top 5 Elite Producer for the entire NTNMM multi state region. The Jane Clark Realty Group is the Top Producing Real Estate Group for Northern Collin County. She won D Magazines widely acclaimed Best Realtor Award every year since 2006. Jane has been voted the Best Realtor in the McKinney Allen Corridor by the readers of Living Magazine.
The listing agent is Jane Clark from Keller Williams Mckinney's Top Producing Jane Clark Realty Group LLC. She is a certified Luxury Home Specialist. Jane was nominated to the top 1000 Realtors in the United States by Keller Williams CEO,Marc Willis . She is the top producer for KW McKinney and a top 5 Elite Producer for the entire NTNMM multi state region. The Jane Clark Realty Group is the Top Producing Real Estate Group for Northern Collin County. She won D Magazines widely acclaimed Best Realtor Award every year since 2006. Jane has been voted the Best Realtor in the McKinney Allen Corridor by the readers of Living Magazine.
listing offer
The Jane Clark Realty Group LLC is the Listing agent for
Descriptive Phrases

Best McKinney Real Estate
McKinney House for Sale
House Location
2604 Woodland Ct, Village of Eldorado, McKinneydescription: Kw McKinney Realtor Jane Clark offers this georgeous home.
Realtor Walk Thru Rating and feedback...
Listing Price
Offerred by: Jane Clark Realty Group LLC
About This Home
-
People are Talking about Jane Clark...:
- You can own this: Frisco Home for Sale
-
Here are some Similar Properties
-
FacebookTwitterGoogle PlusLinkedInPinterest








































