Listed at : $688,000
6009 Star Trail Dr, Starwood, Frisco
-
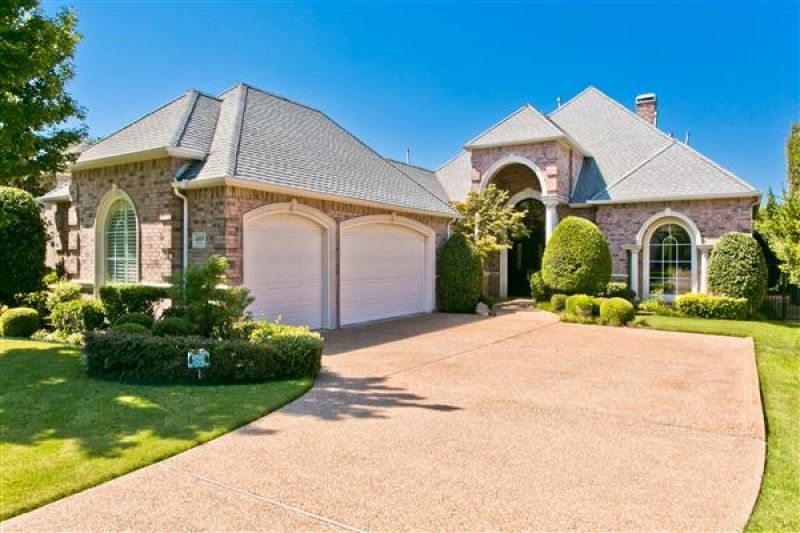
Star Trail Dr
-
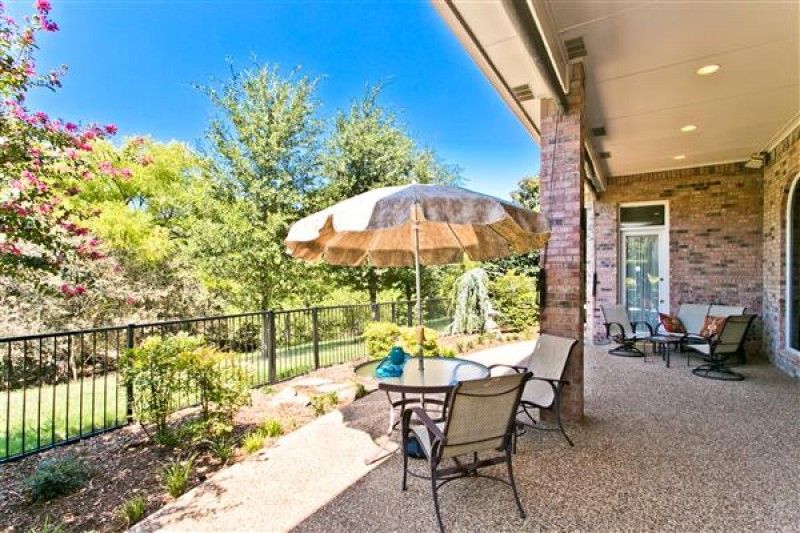
Covered Patio
-
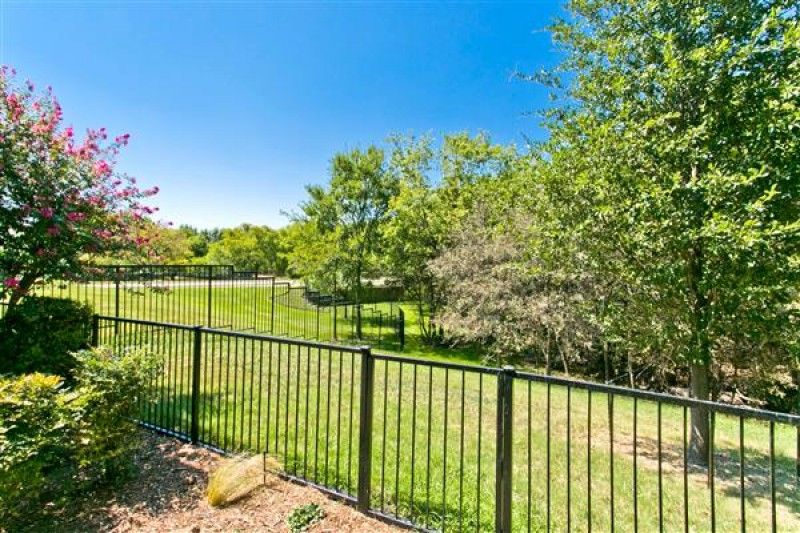
Backs to Treed Greenbelt
-
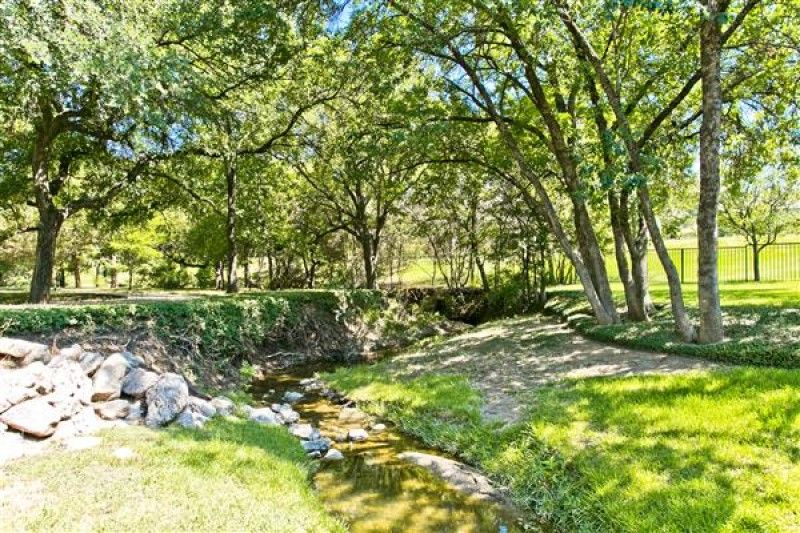
Creek
-
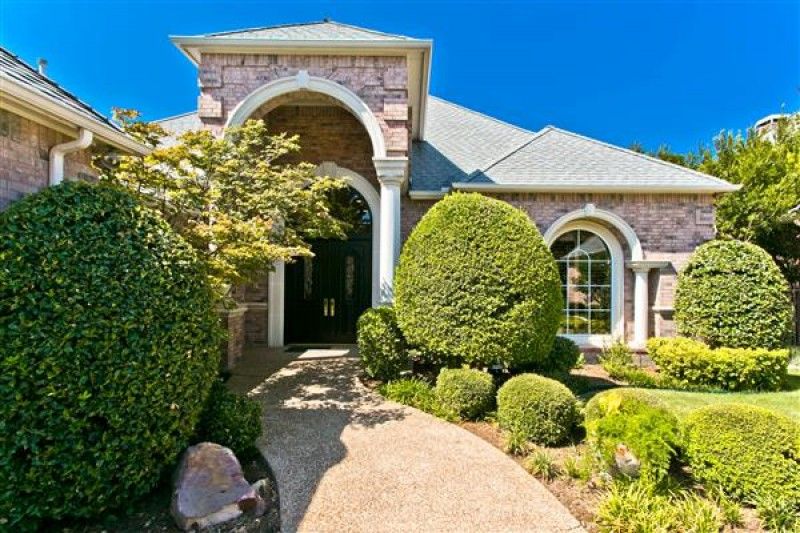
View of Front
-
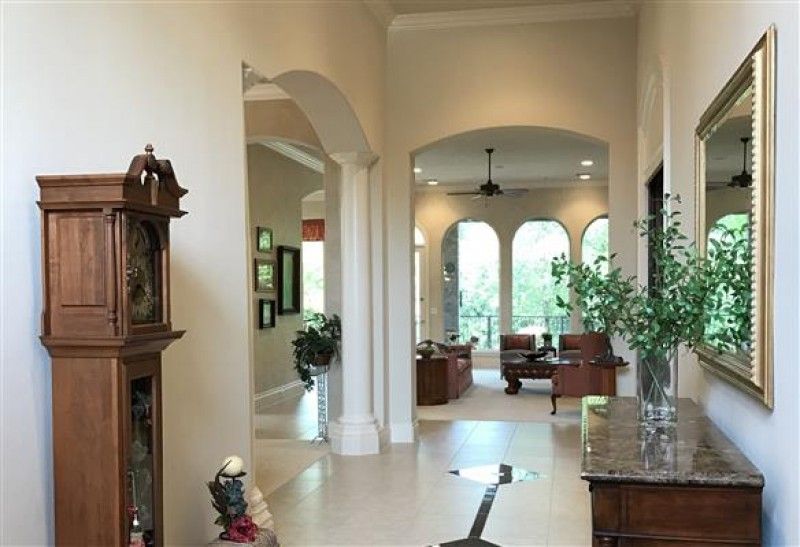
Front Entry
-
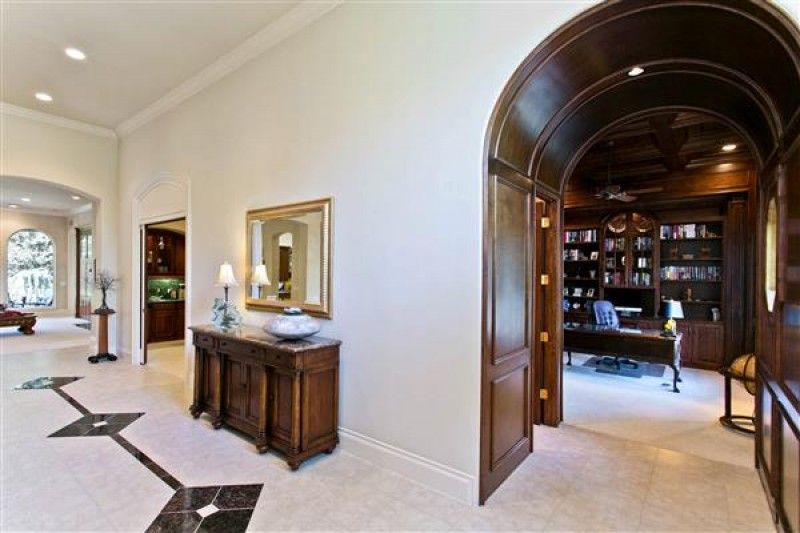
Barrel Entrance to Study
-
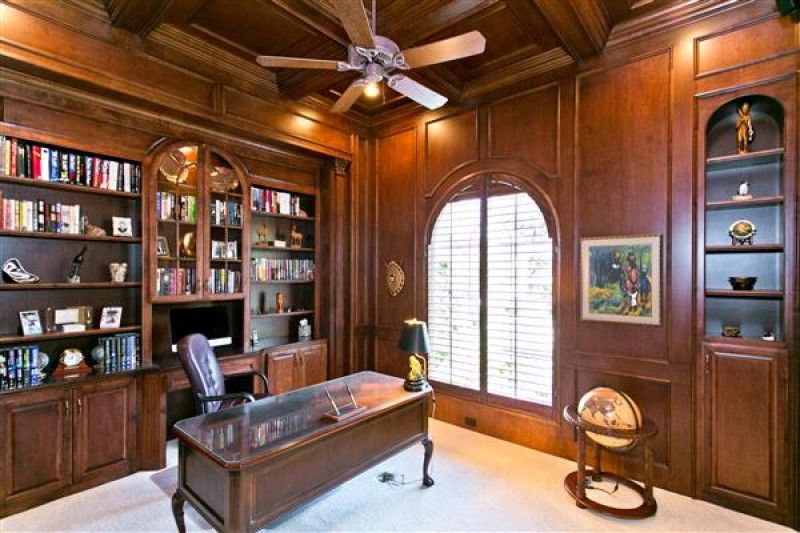
Executive Study
-
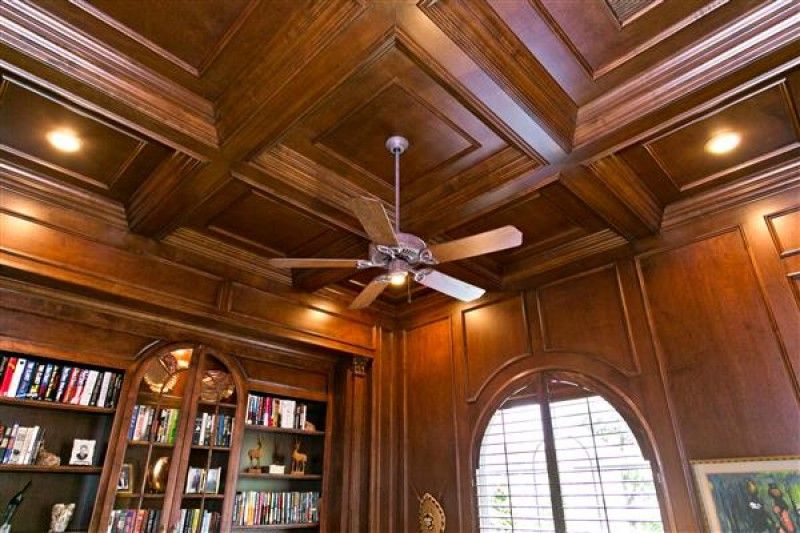
Executive Study
-
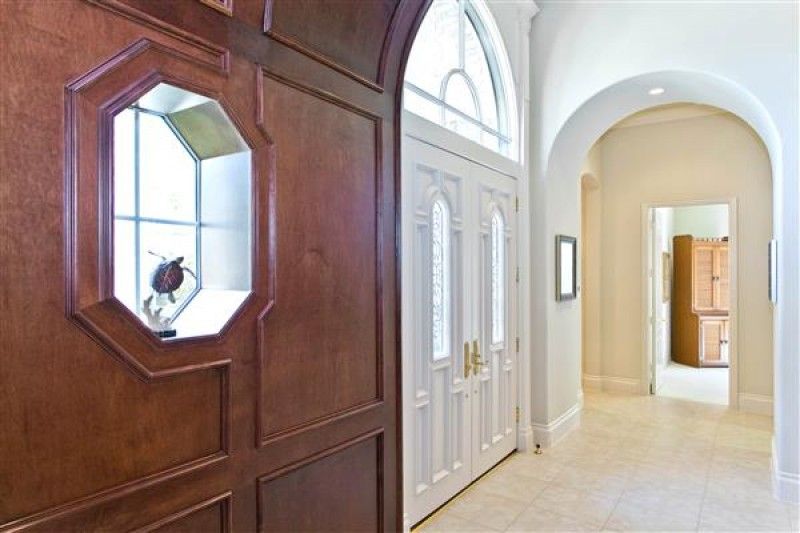
Foyer
-
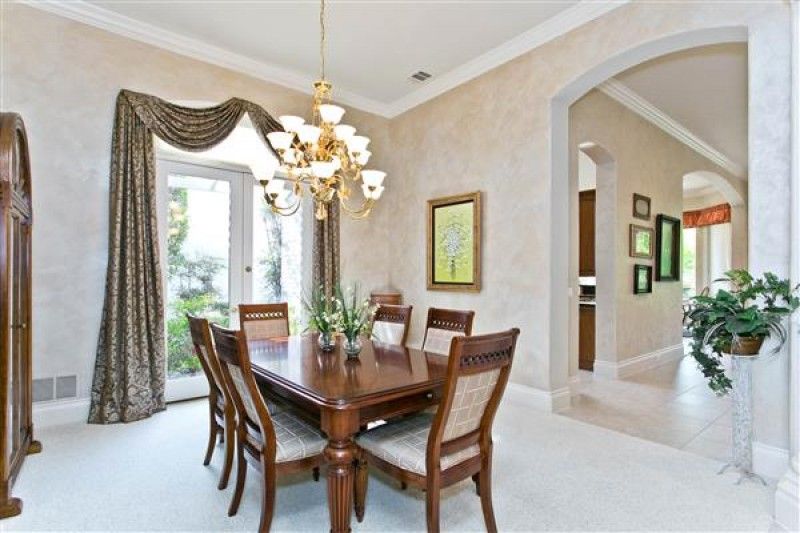
Formal Dining
-
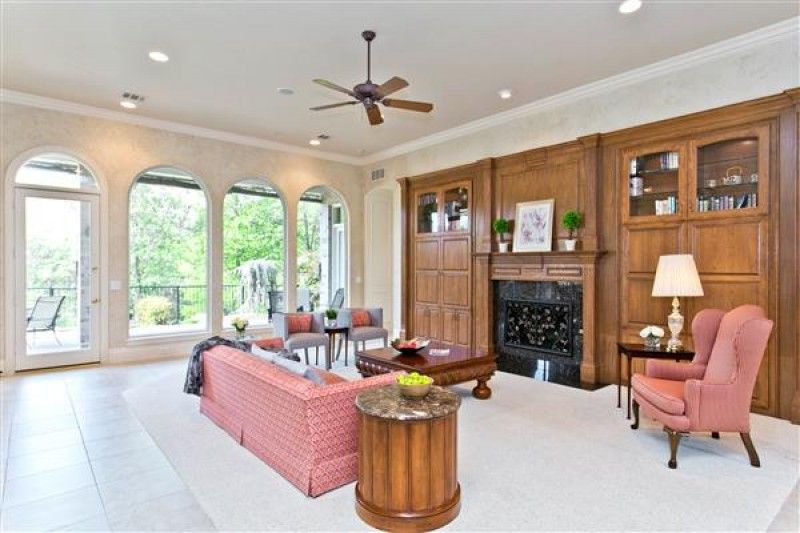
Living Room
-
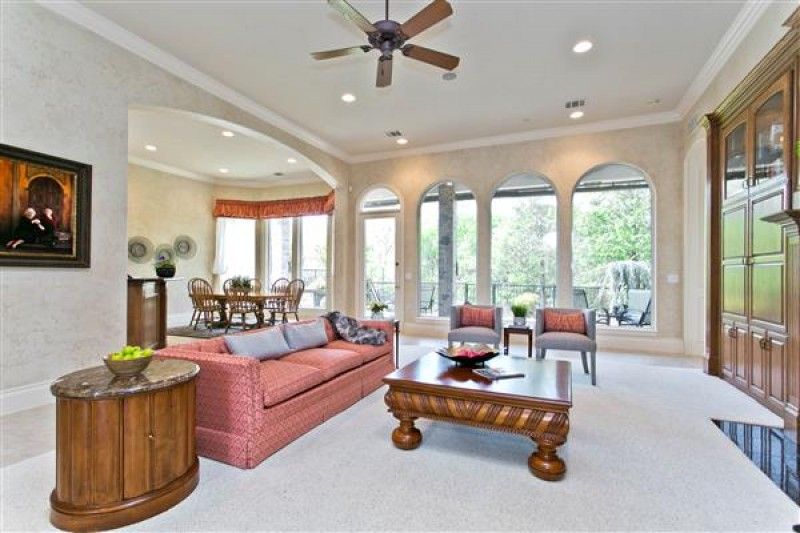
Living Room
-
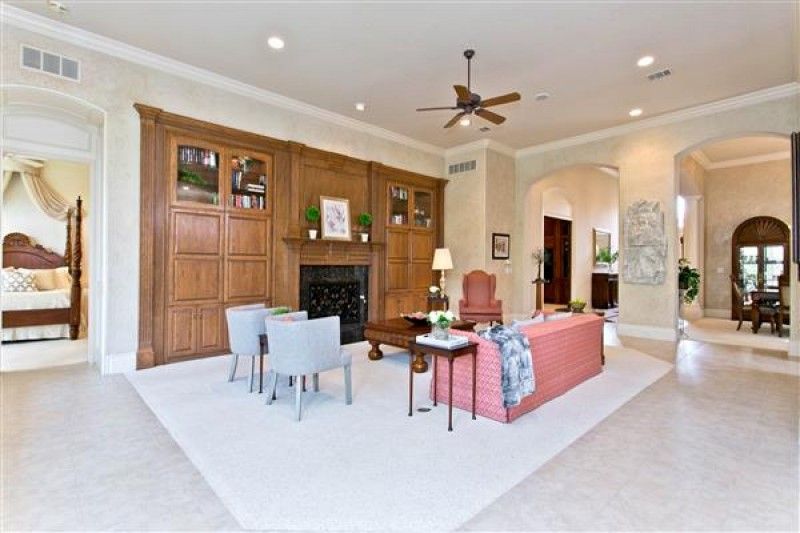
Living Room
-
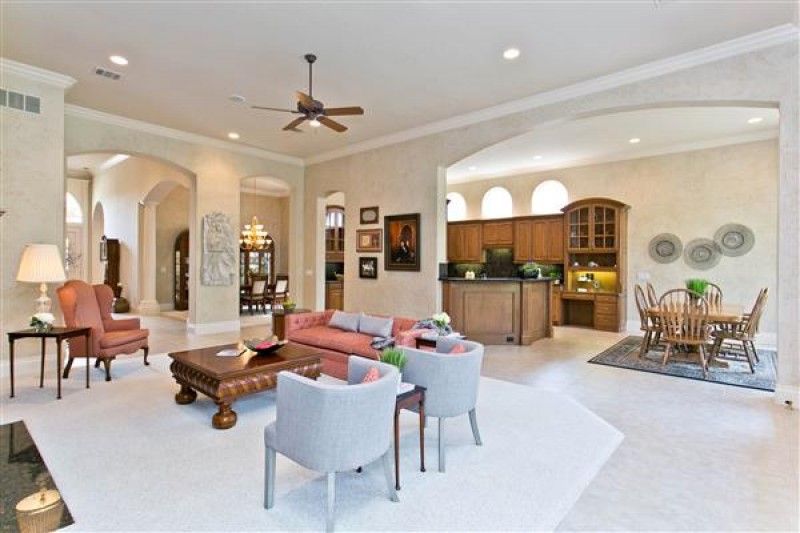
Living Room
-
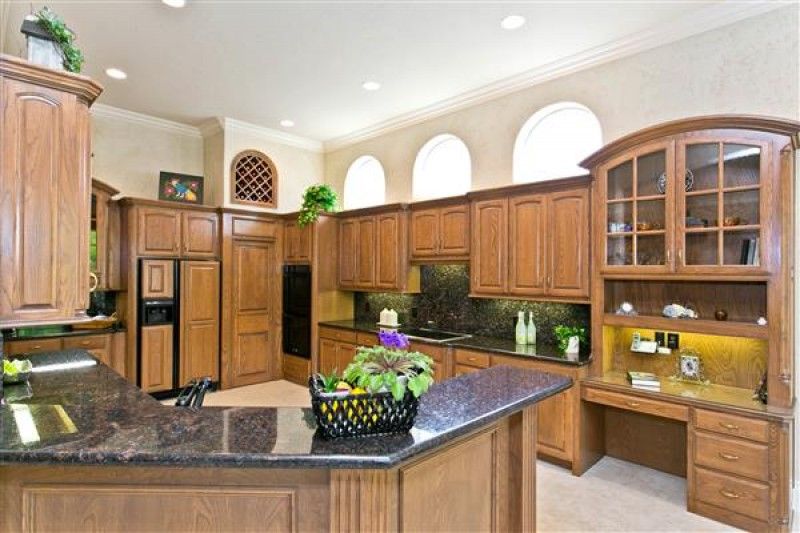
Kitchen
-
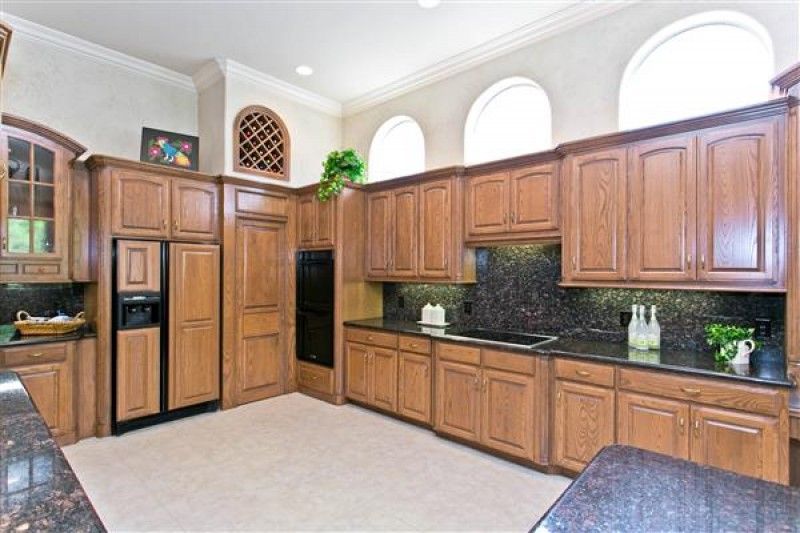
Kitchen
-
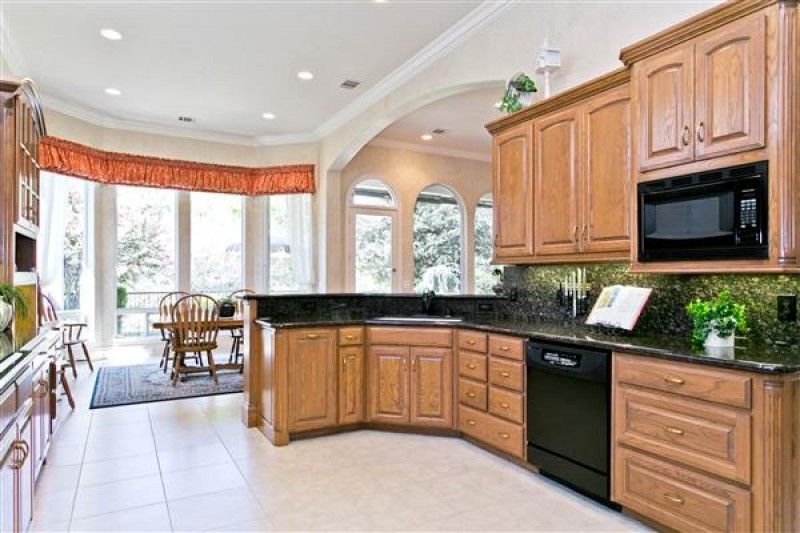
Kitchen
-
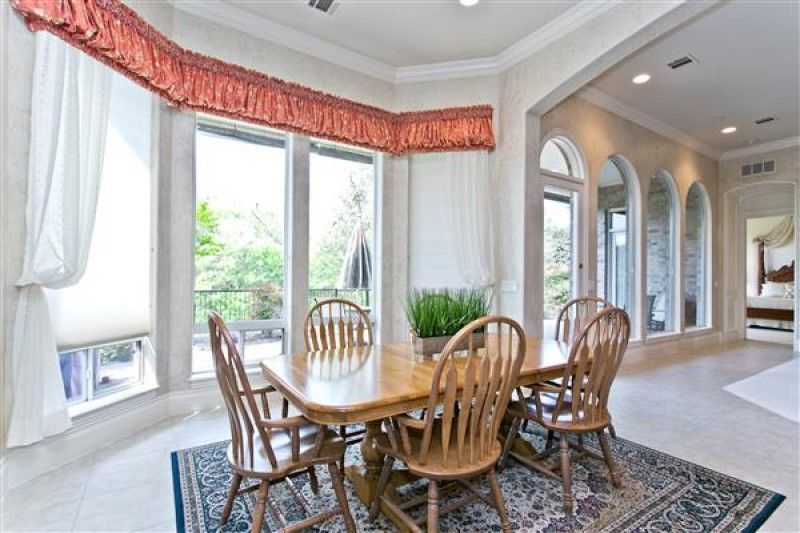
Breakfast
-
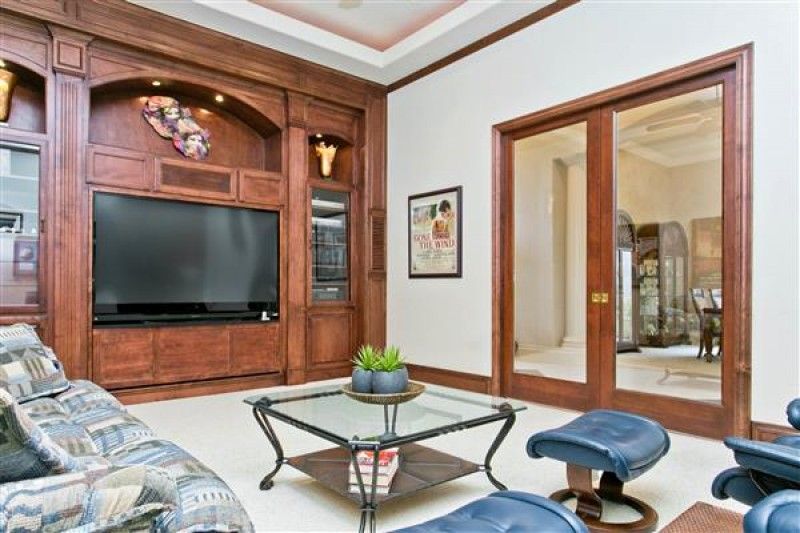
Media
-
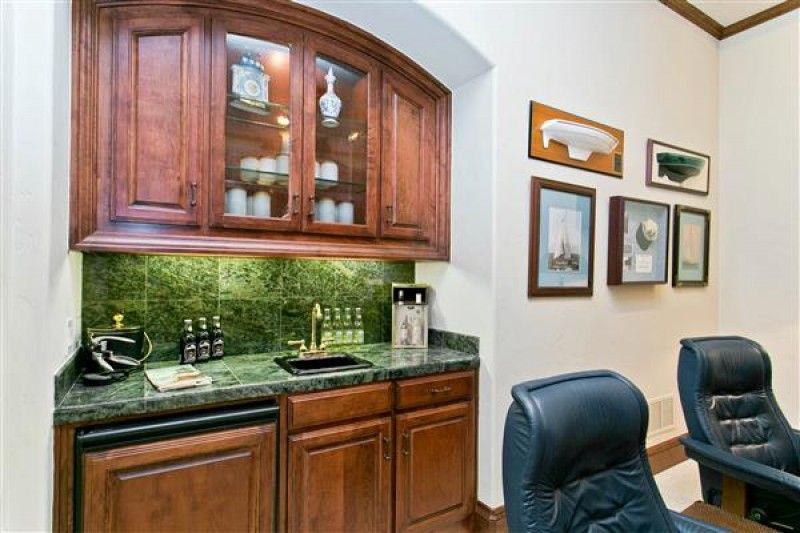
Media
-
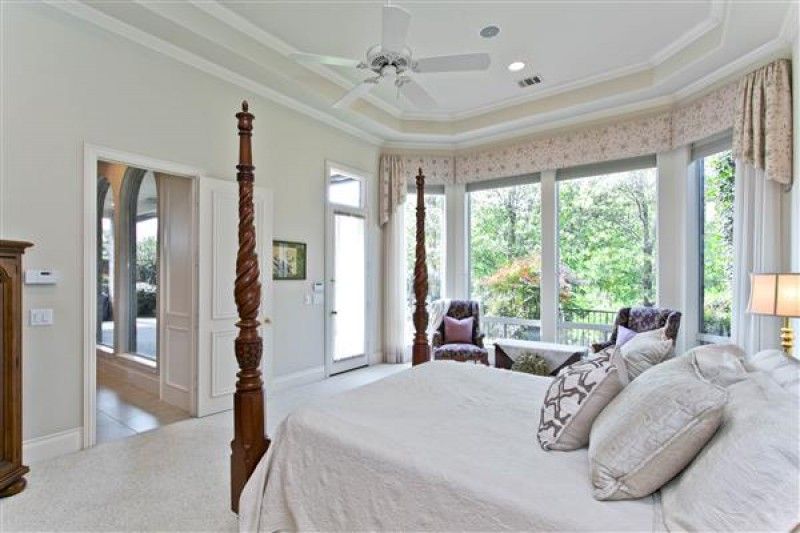
Master Bedroom
-
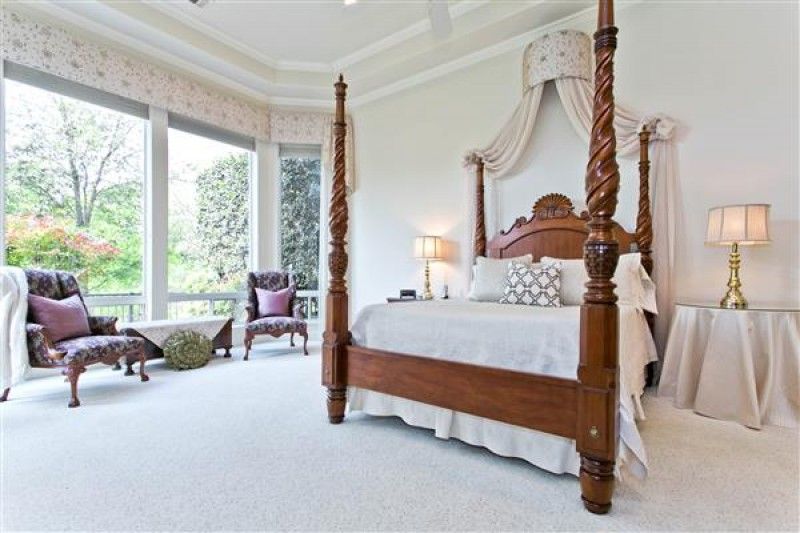
Master Bedroom
-
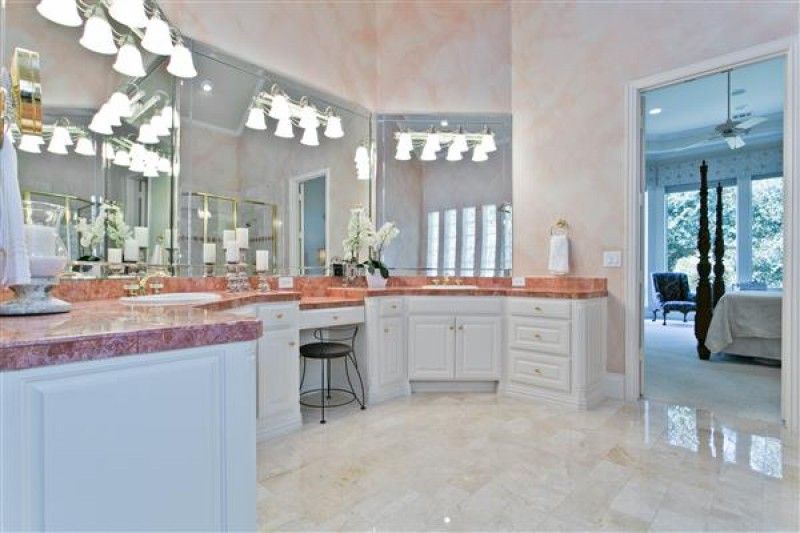
Master Bath
-
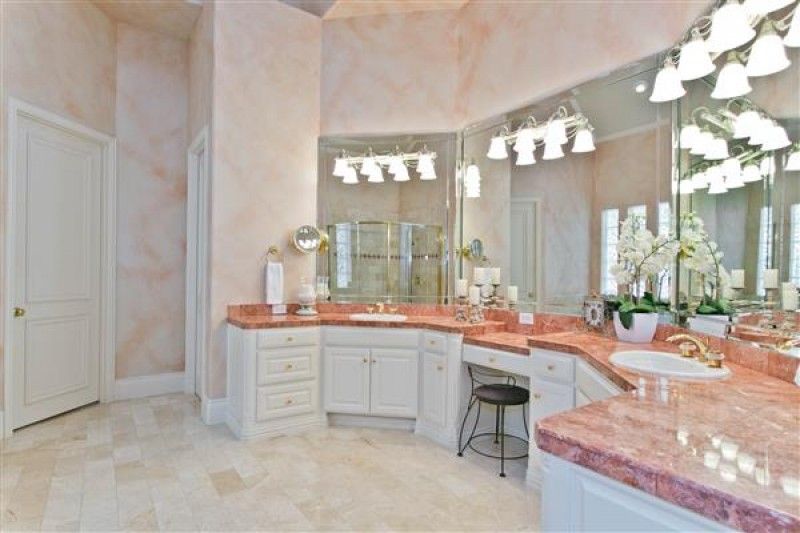
Master Bath
-
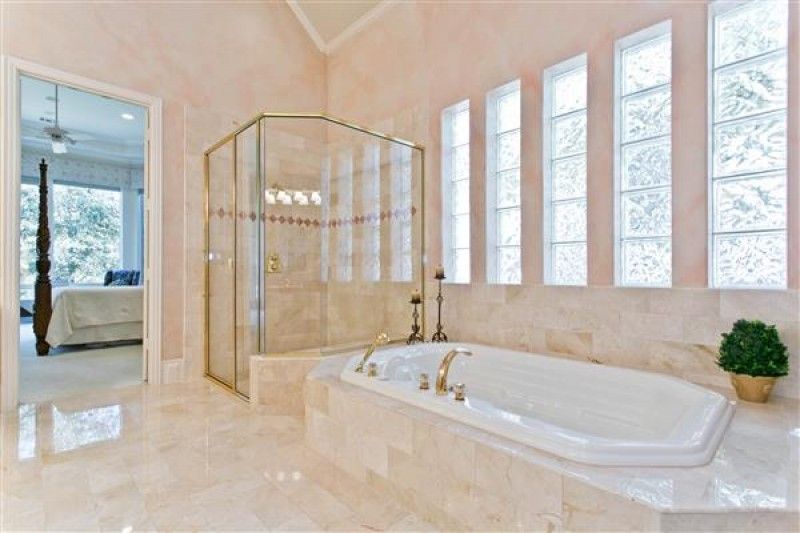
Master Bath
-
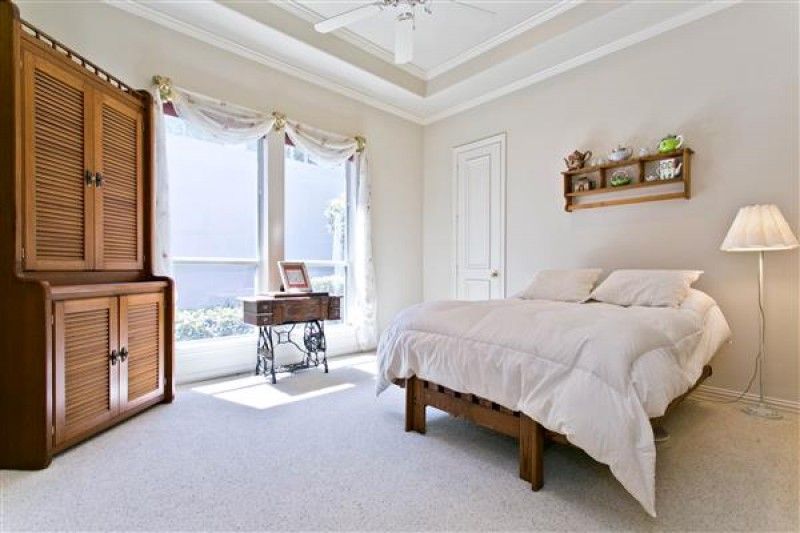
Secondary Bedroom
-
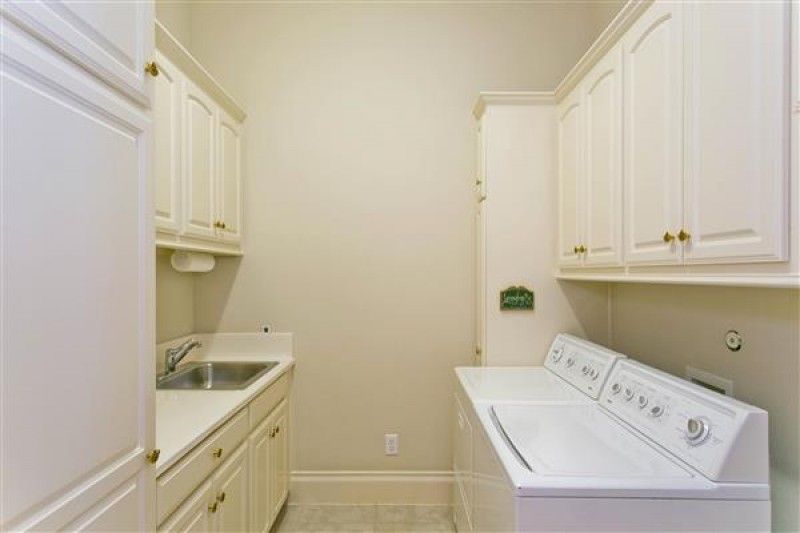
Utility Room with Sink and Room for Refrigerator
-
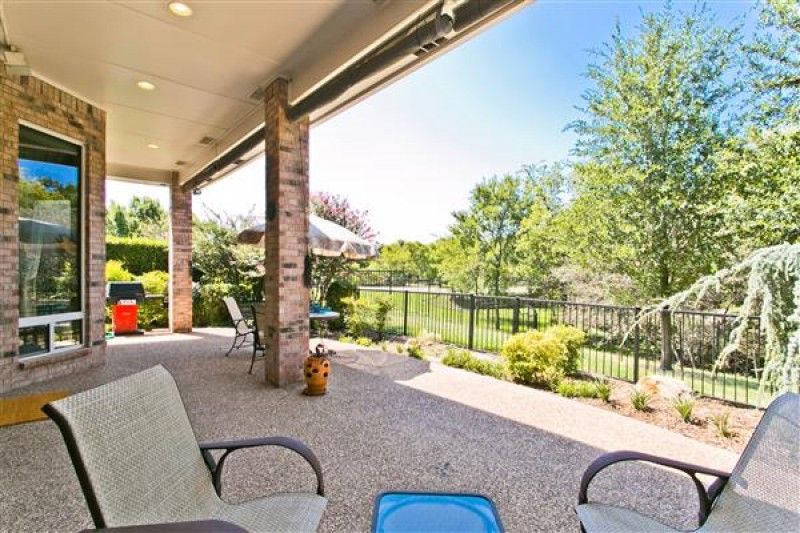
Covered Patio
-
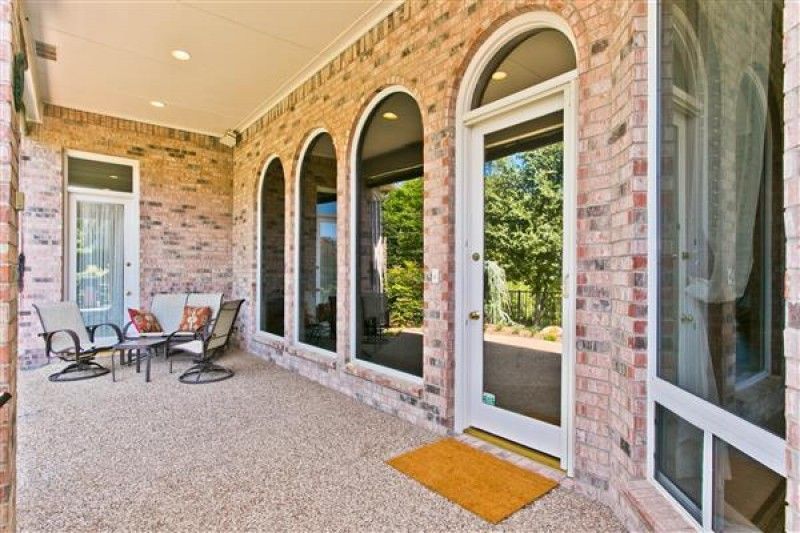
Covered Patio
-
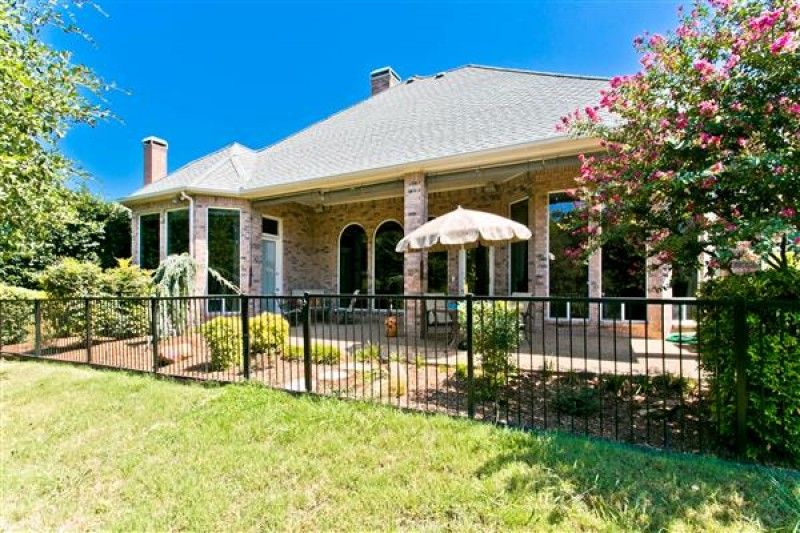
Backyard
-
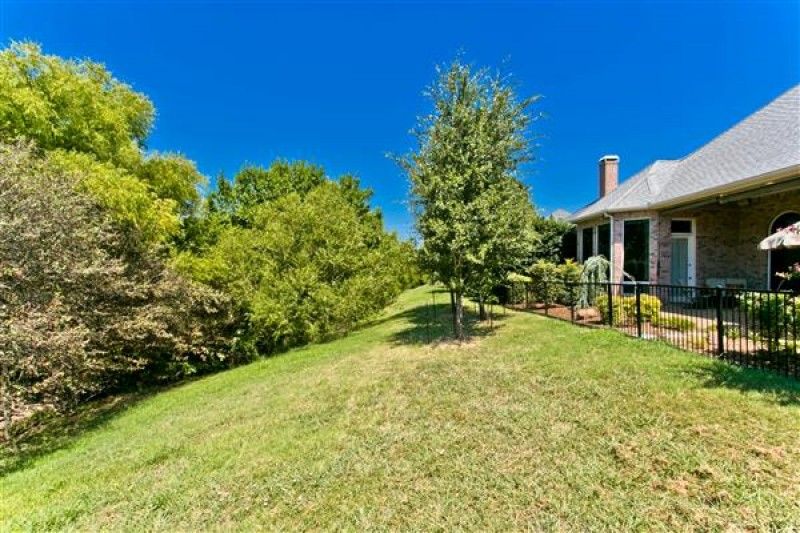
Greenbelt Backs to Yard
-
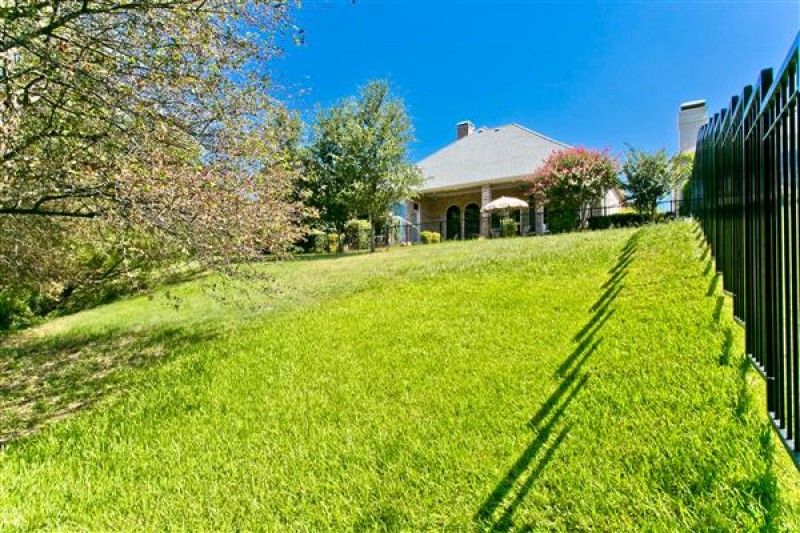
Greenbelt Backs to Yard
-
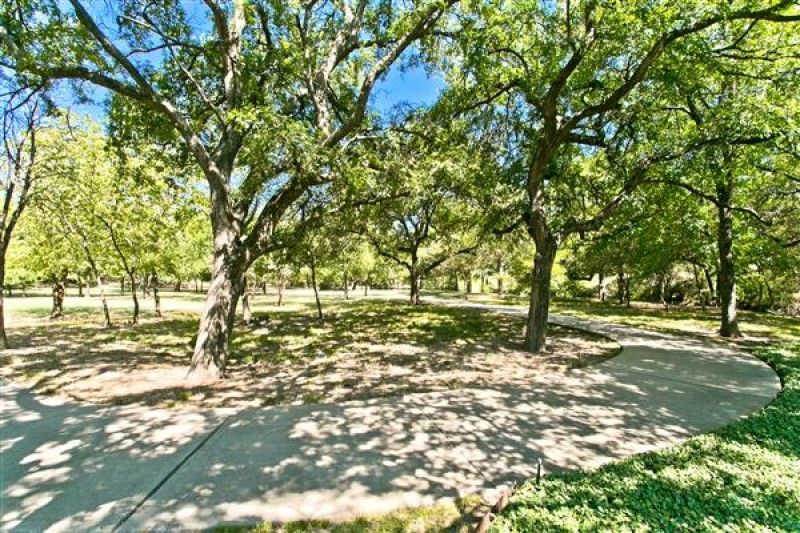
Walking Trails within Adjacent Greenbelt
-
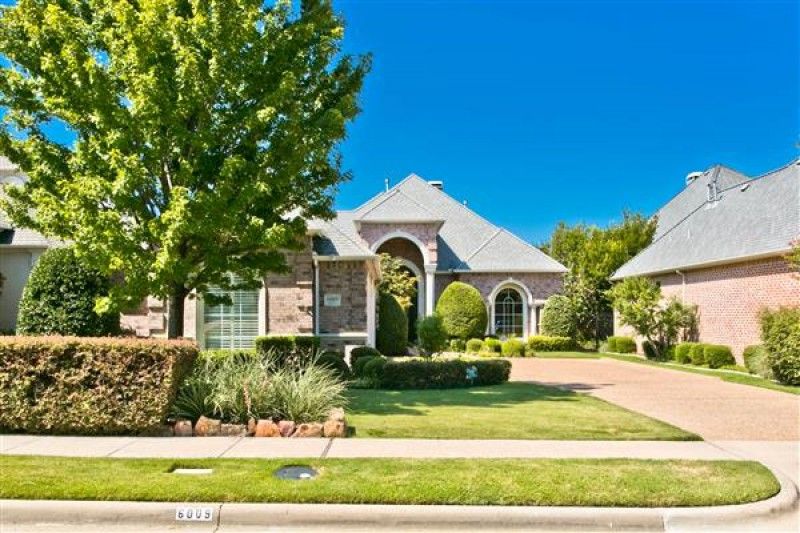
Street View



































 The listing agent is Jane Clark from Keller Williams Mckinney's Top Producing Jane Clark Realty Group LLC. She is a certified Luxury Home Specialist. Jane was nominated to the top 1000 Realtors in the United States by Keller Williams CEO,Marc Willis . She is the top producer for KW McKinney and a top 5 Elite Producer for the entire NTNMM multi state region. The Jane Clark Realty Group is the Top Producing Real Estate Group for Northern Collin County. She won D Magazines widely acclaimed Best Realtor Award every year since 2006. Jane has been voted the Best Realtor in the McKinney Allen Corridor by the readers of Living Magazine.
The listing agent is Jane Clark from Keller Williams Mckinney's Top Producing Jane Clark Realty Group LLC. She is a certified Luxury Home Specialist. Jane was nominated to the top 1000 Realtors in the United States by Keller Williams CEO,Marc Willis . She is the top producer for KW McKinney and a top 5 Elite Producer for the entire NTNMM multi state region. The Jane Clark Realty Group is the Top Producing Real Estate Group for Northern Collin County. She won D Magazines widely acclaimed Best Realtor Award every year since 2006. Jane has been voted the Best Realtor in the McKinney Allen Corridor by the readers of Living Magazine.