-
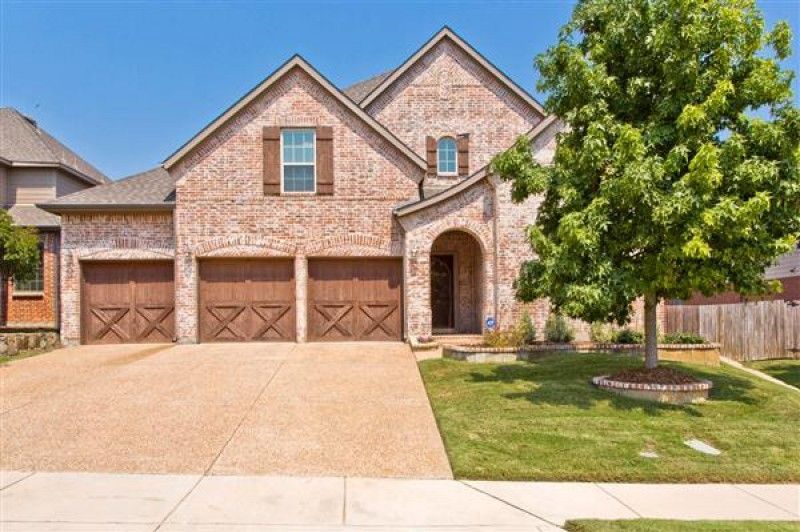
Castle Rock in Ridgecrest
-
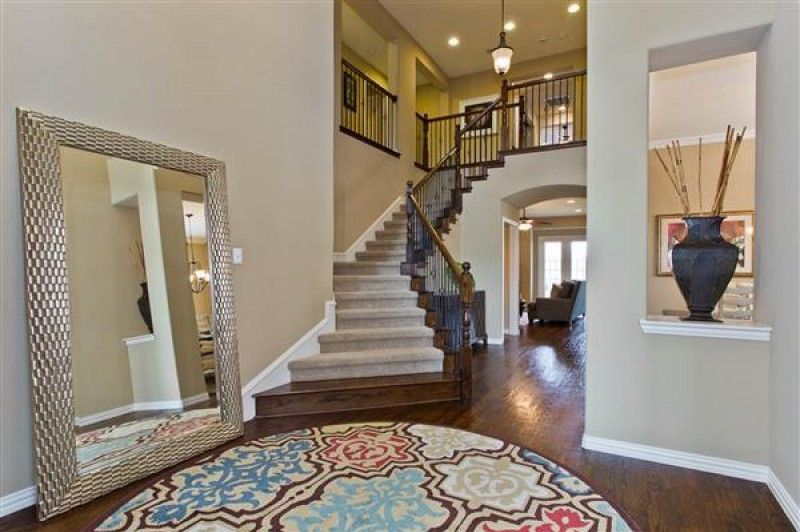
Foyer
-
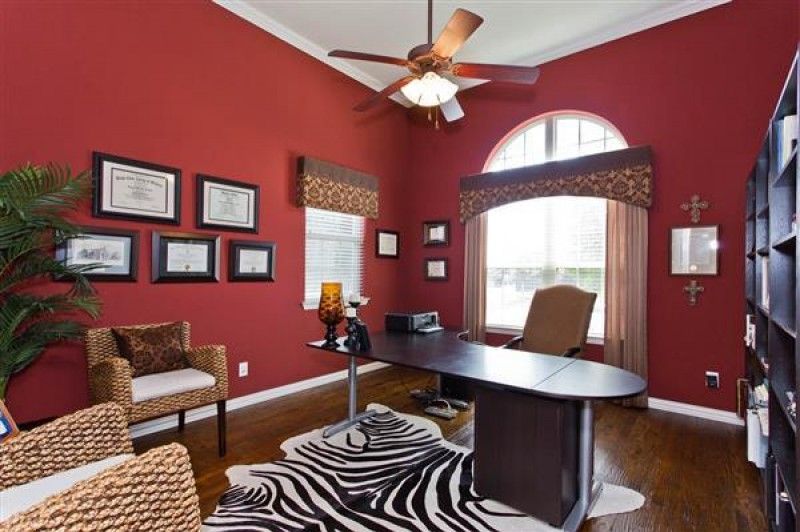
Study
-
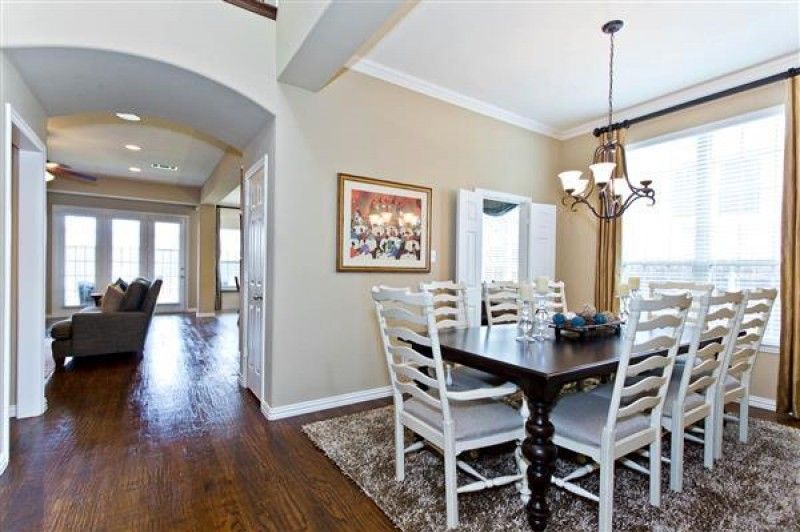
Formal Dining
-
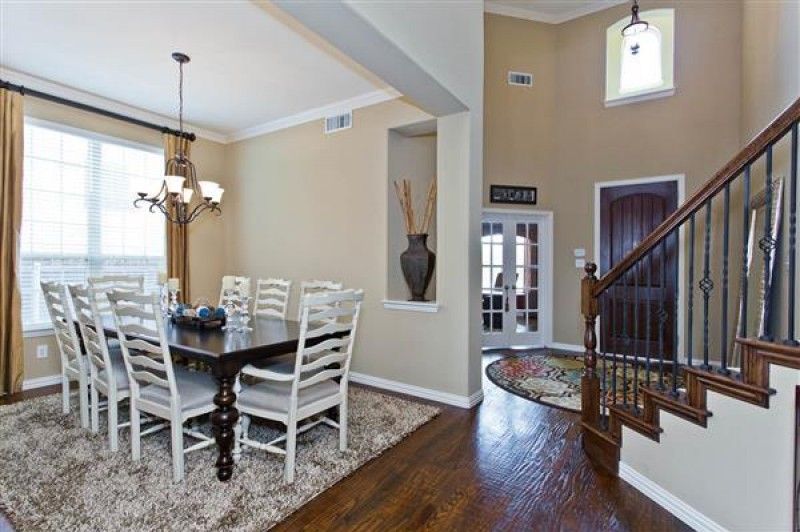
Formal Dining
-
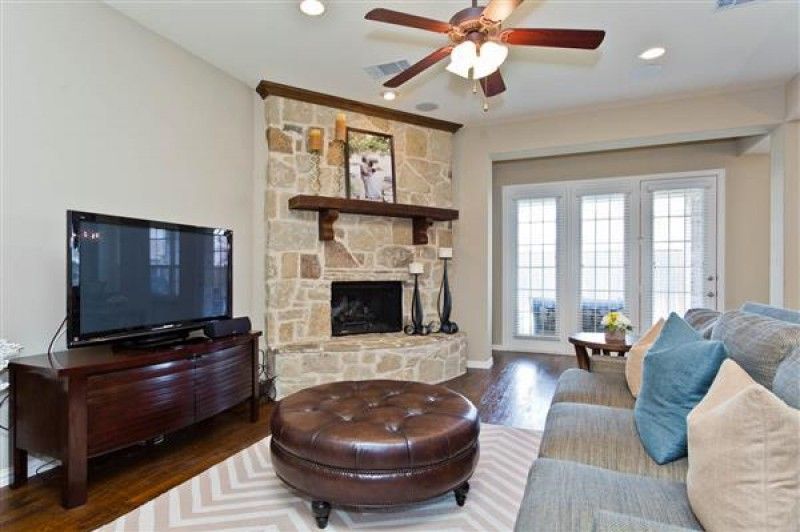
Family Room
-
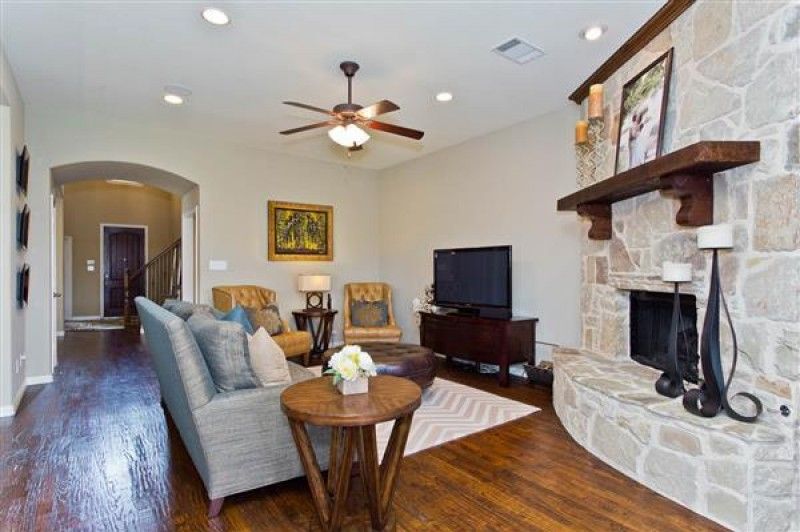
Family Room
-
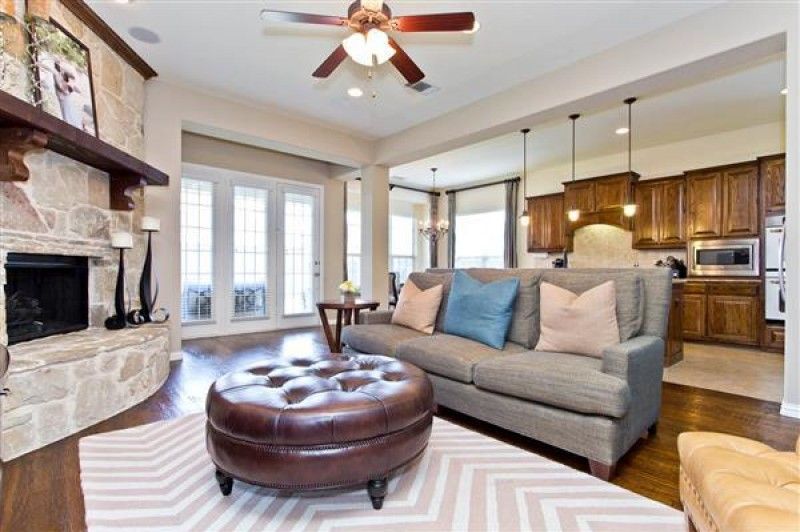
Family Room
-
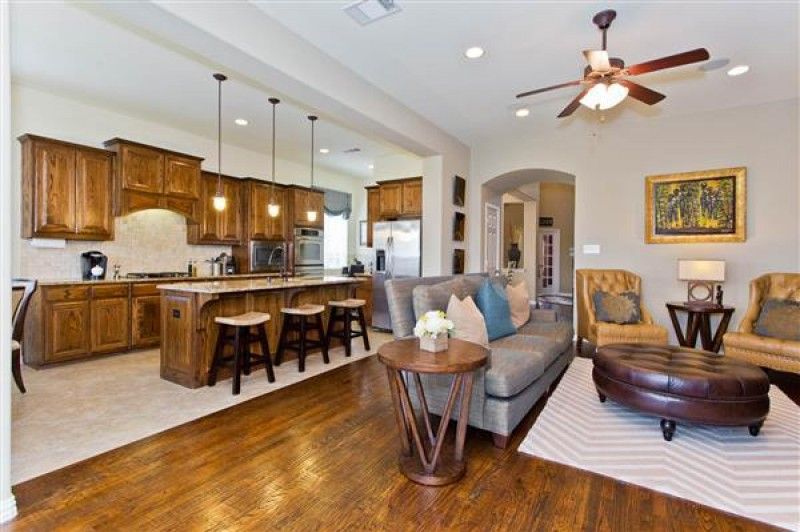
Kitchen Family Room
-
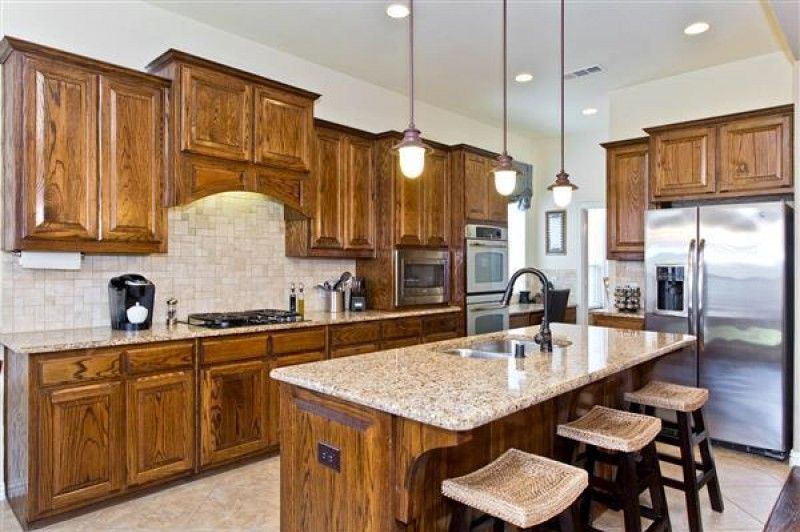
Kitchen
-
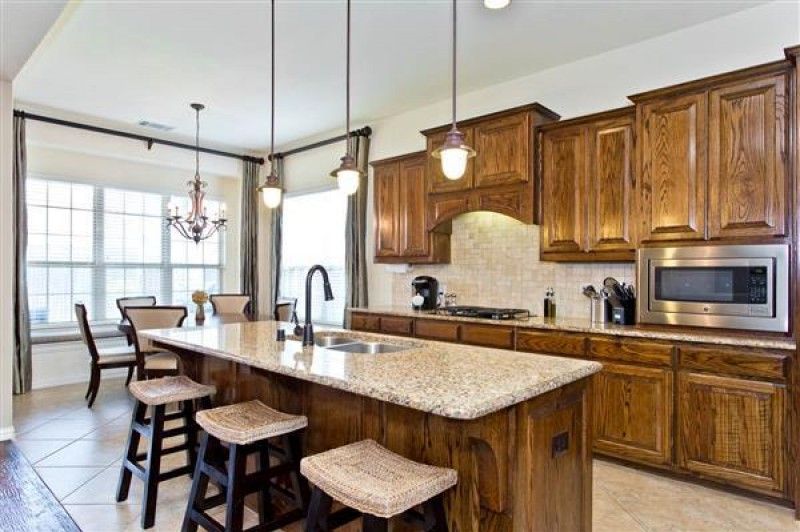
Kitchen
-
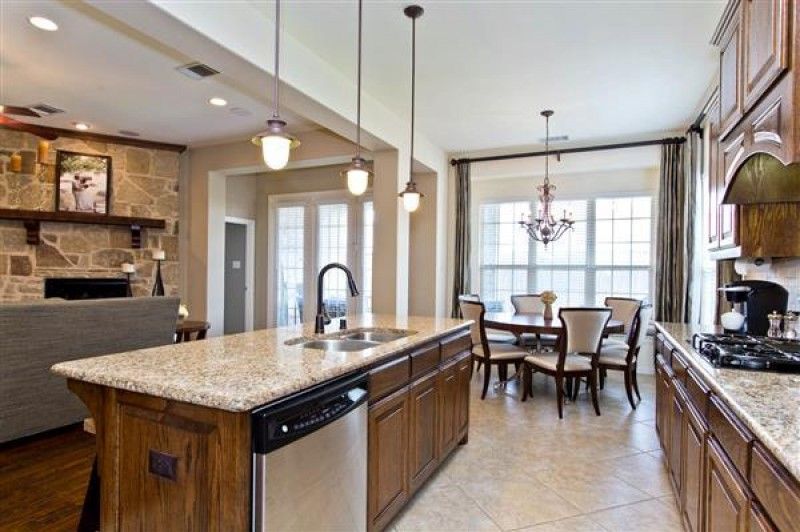
Kitchen
-
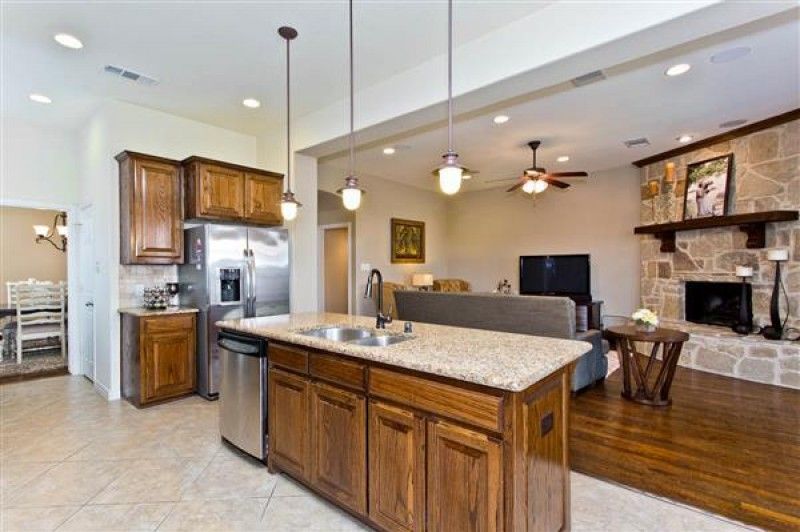
Kitchen
-
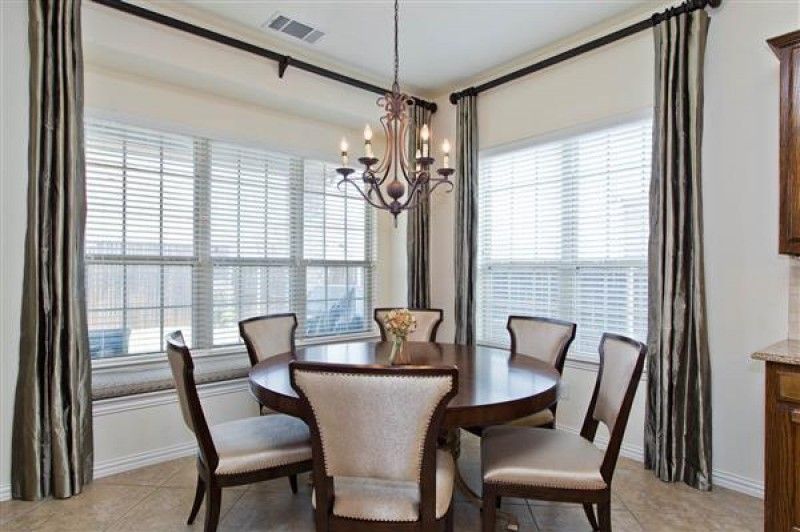
Breakfast Area
-
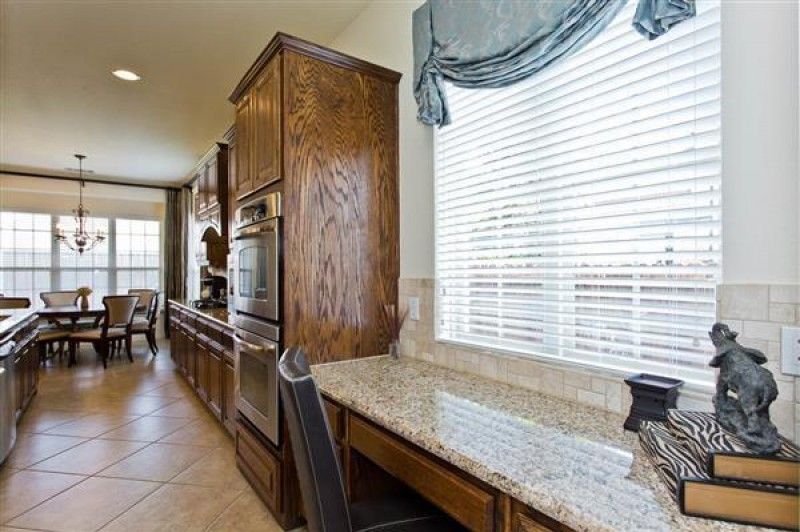
Pass Through from Dining to Kitchen with Planning Desk
-
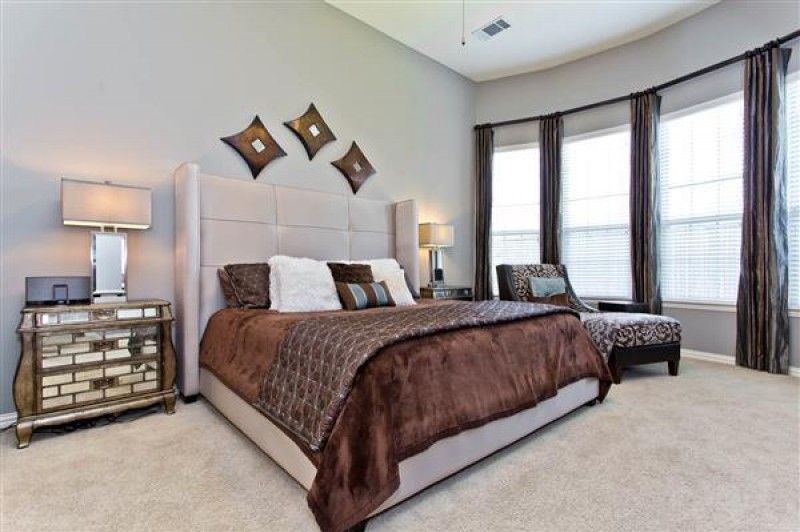
Master Suite
-
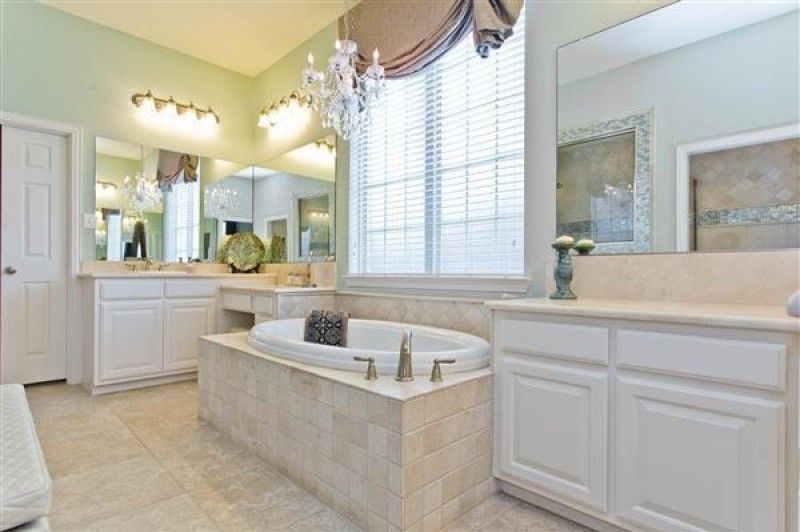
Master Bath
-
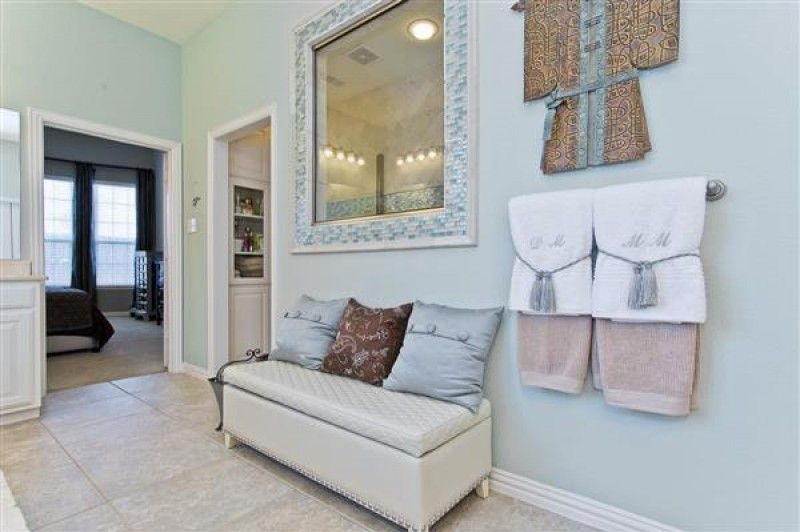
Master Bath
-
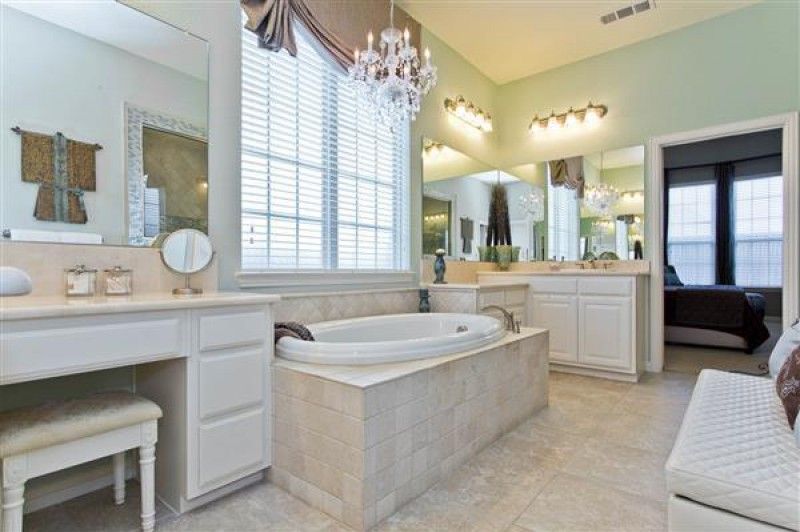
Master Bath
-
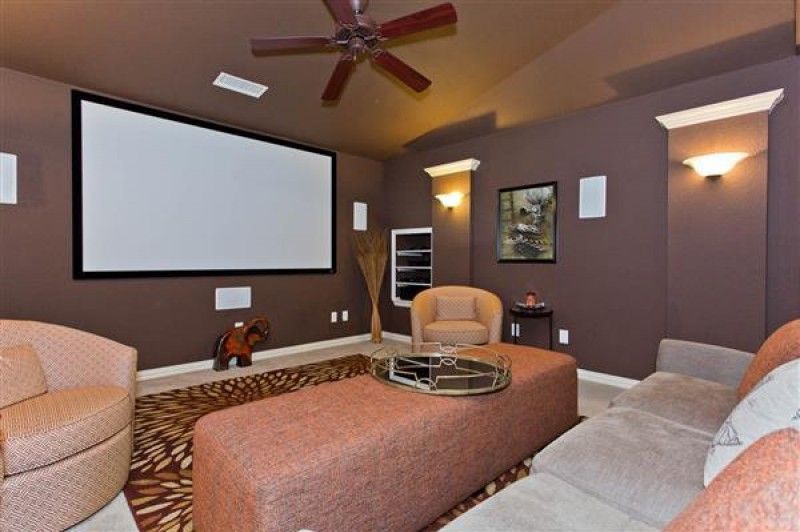
Media Room
-
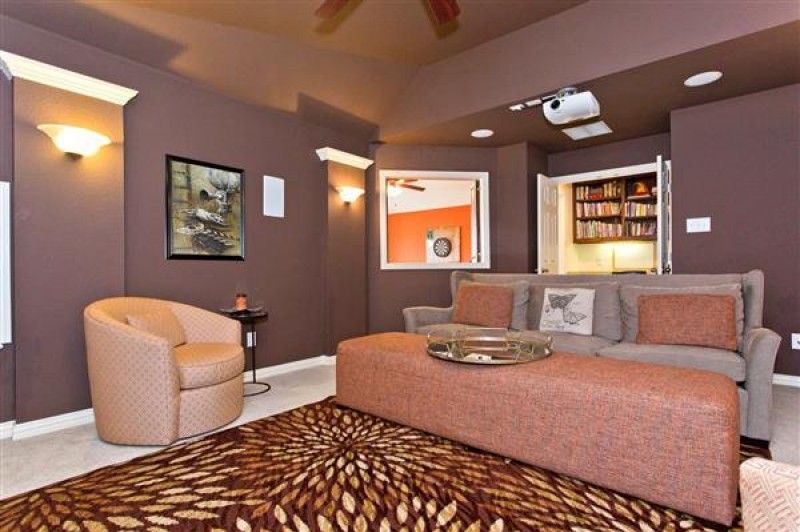
Media Room
-
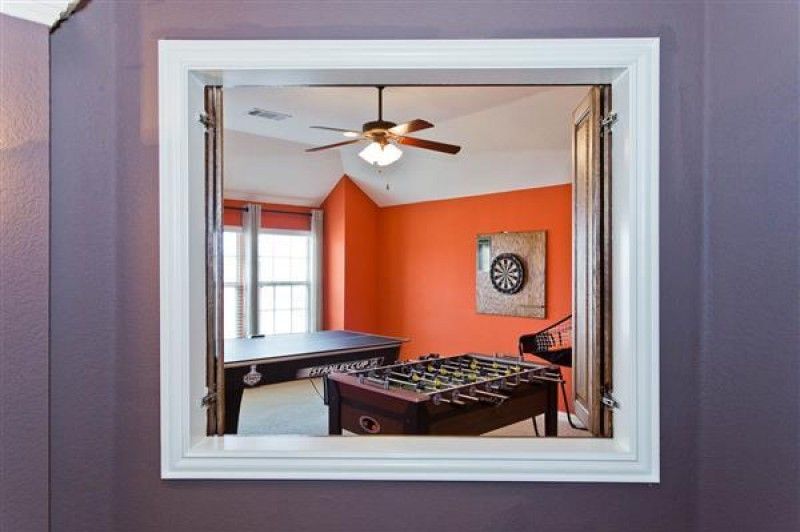
Window from Media to Game Room
-
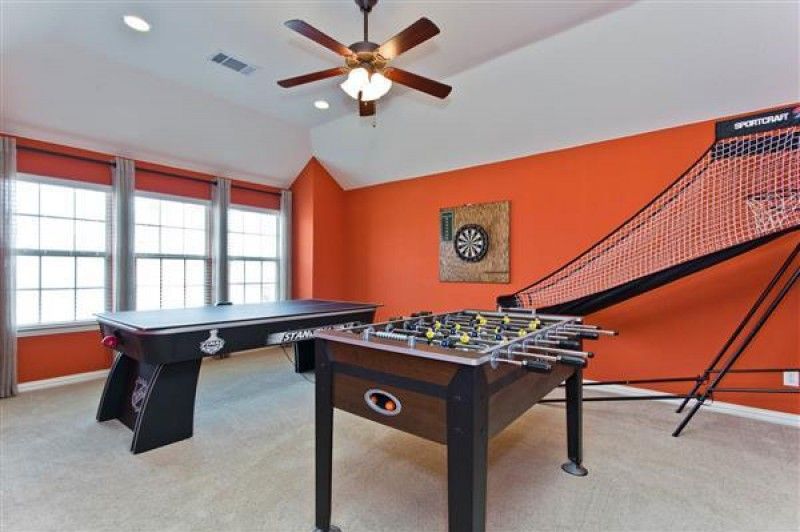
Game Room
-
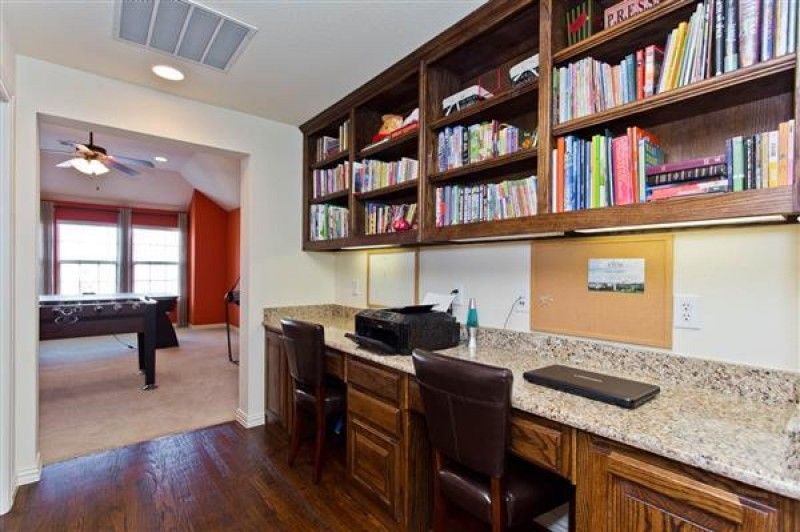
Study Alcove
-
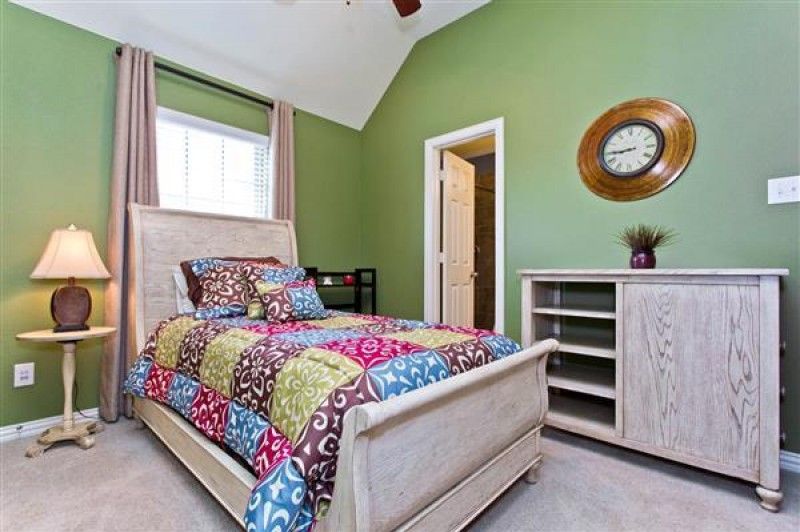
Secondary BR
-
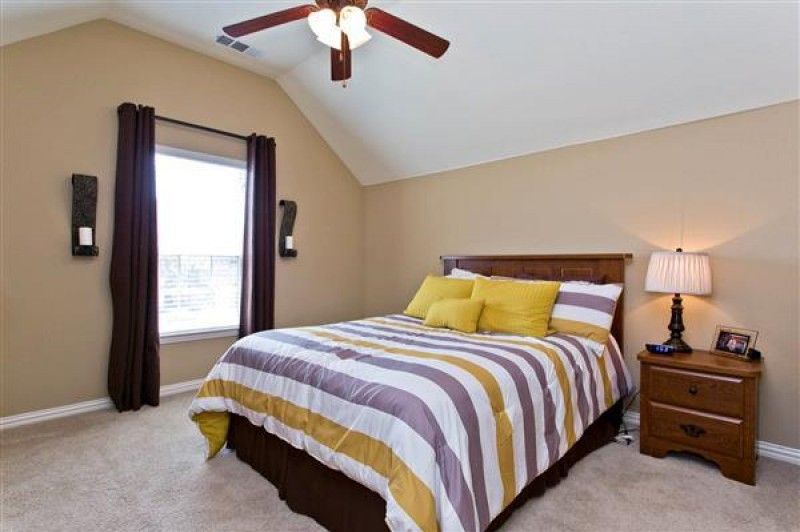
Secondary BR
-
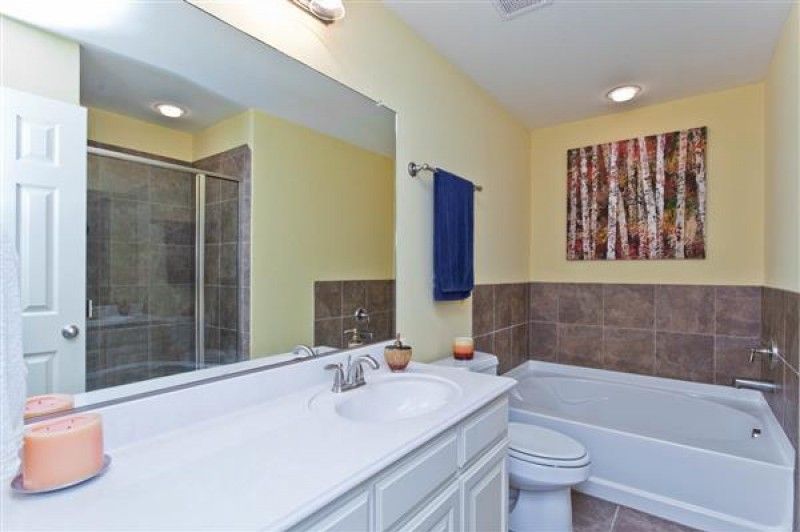
Full Bath
-
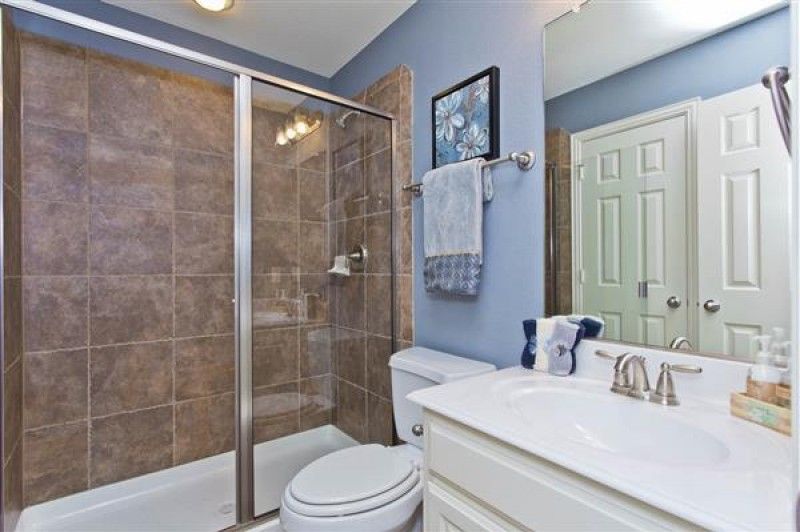
Full Bath
-
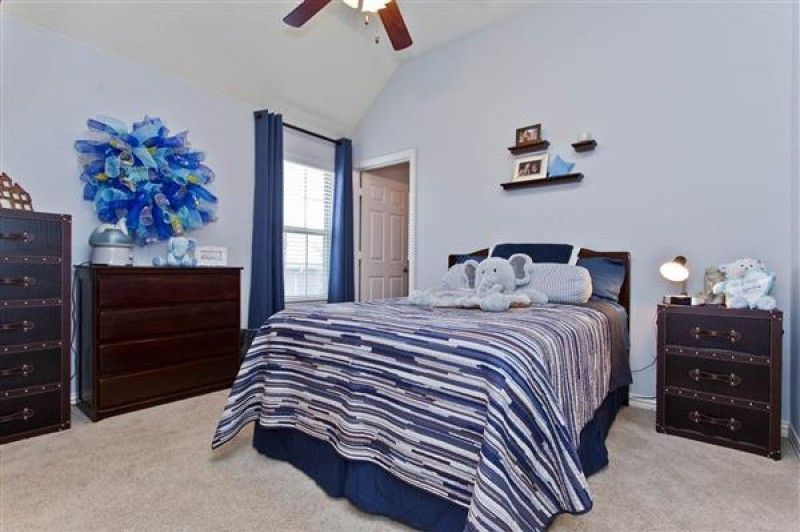
Secondary BR
-
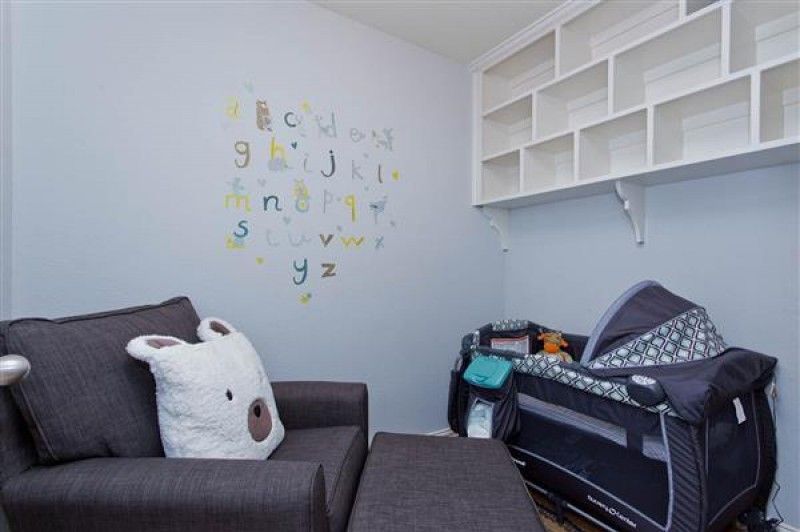
Imagination Room
-
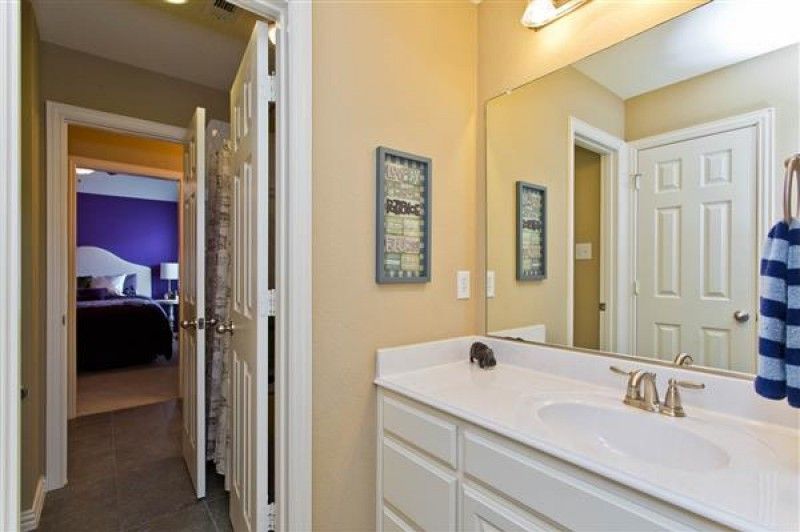
Full Bath
-
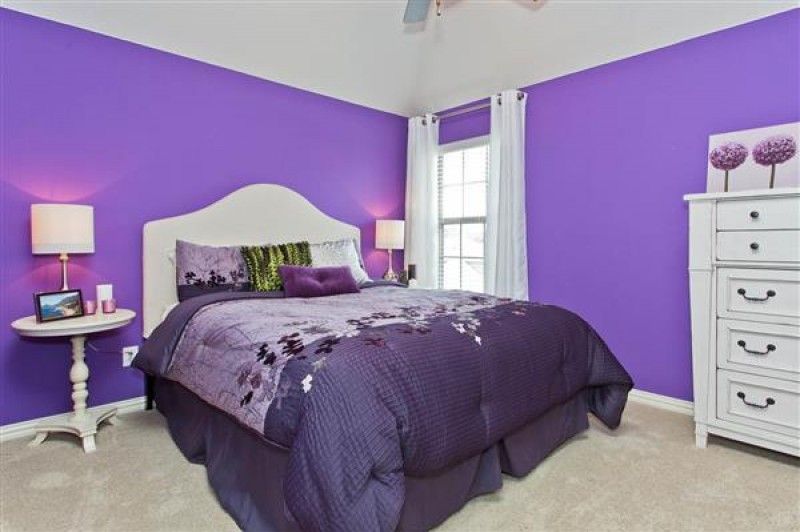
Secondary BR
-
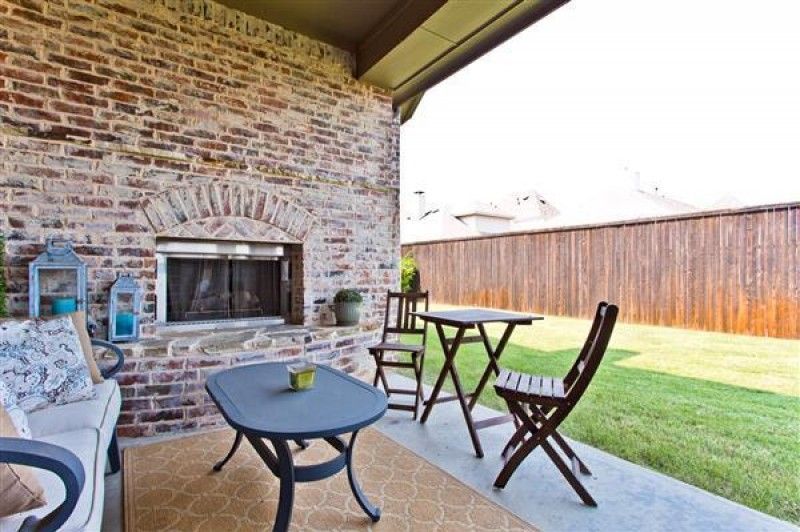
Outdoor Patio Fireplace
-
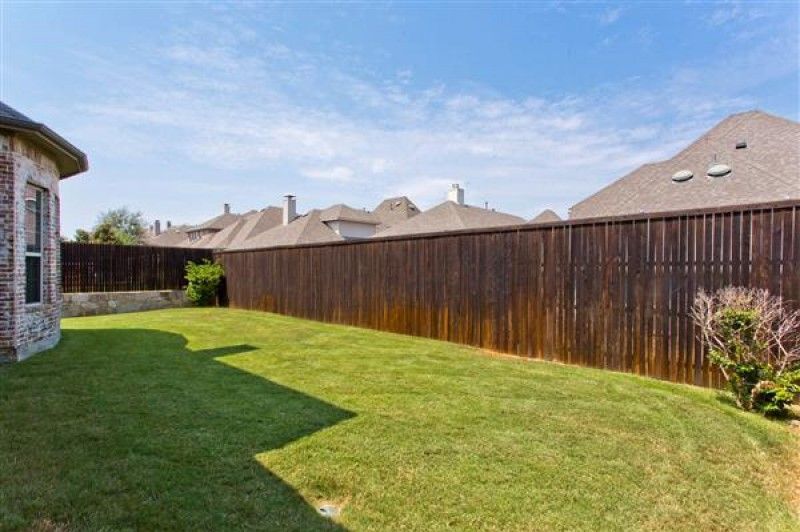
Large Grass Yard
-
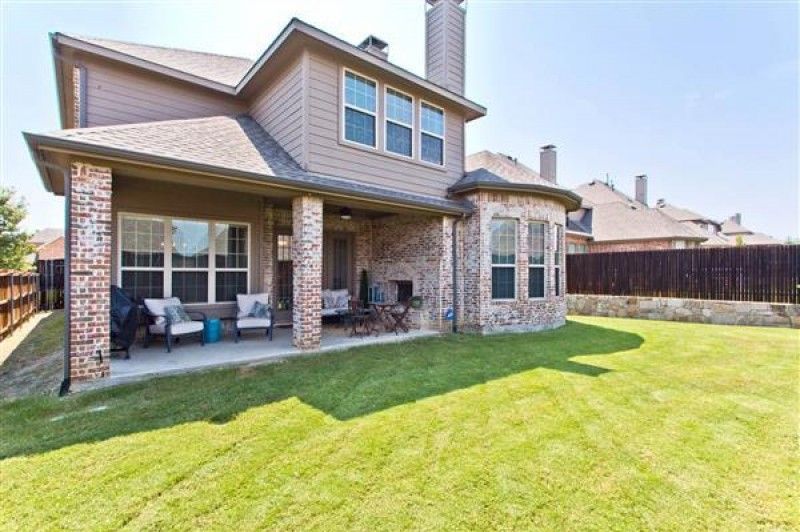
Covered Patio
-
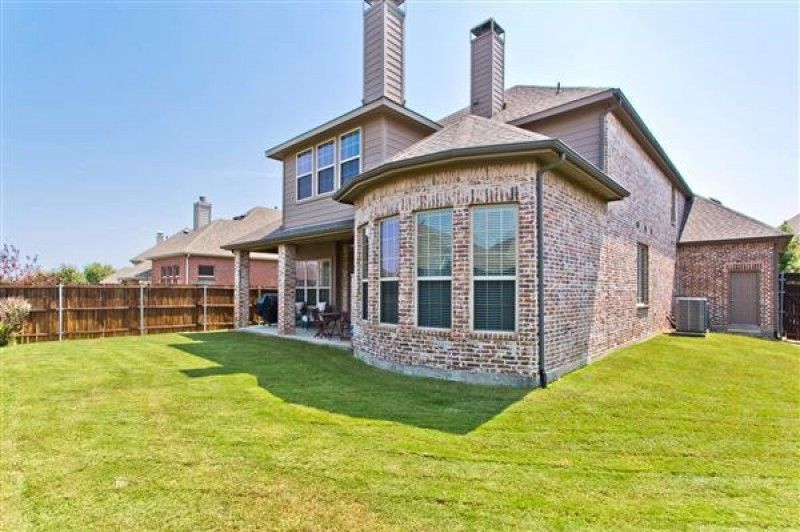
Yard View
-
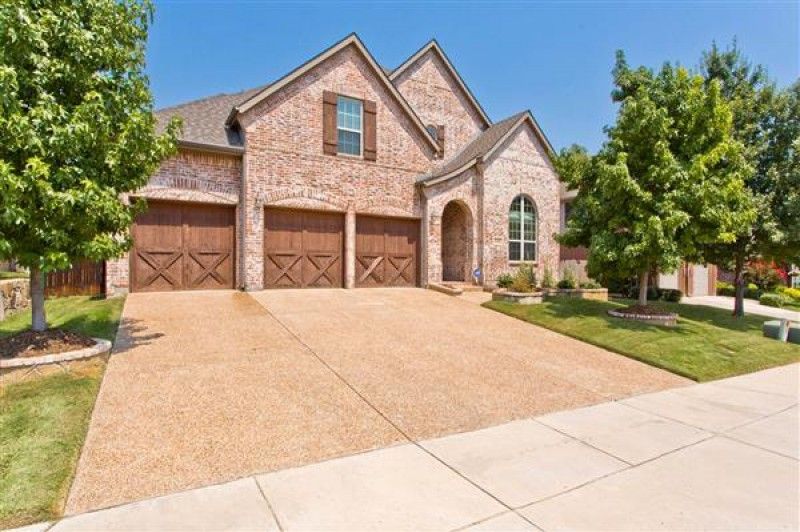
Driveway Garage
-
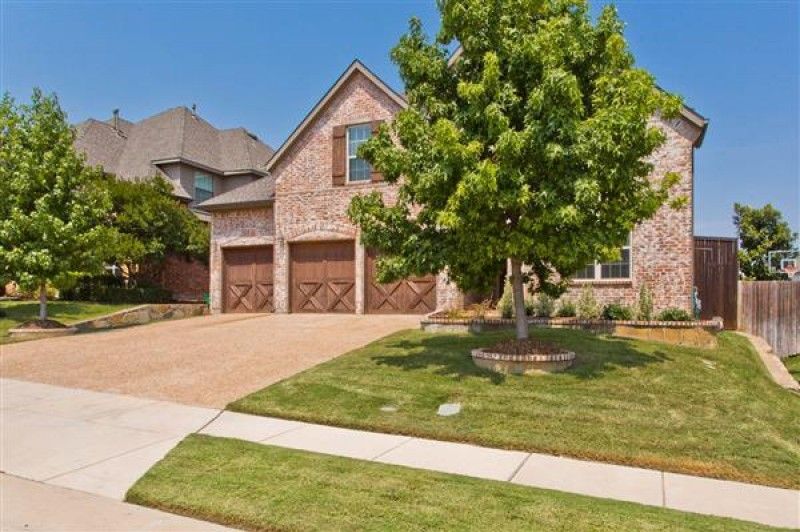
Street view
Kw McKinney Realtor Jane Clark offers 6312 Castle Rock Drive, Ridgecrest, McKinney
Located in the Ridgecrest Subdivision
Specification
Information about this listing
- Price
- $435,000
- Subdivision
- Ridgecrest, McKinney Tx.
- Room Count
- 5 Bedrooms/4.1 Baths/2 Living/2 Dining/Study/Game/ Media/3 Garage
- Schools
- McKinney ISD Elementary School: McClure Middle School: DJ Cockrill High School: McKinney North
- Square Footage
- 3875/appraisal
- Lot Size
- .160 Acre
- Year Built
- 2008
- MLS Number
- 13225647
Amenities offered with this Listing
Amenities you will find inside!
Absolutely Stunning Custom Highland Home with Upgrades on Cul-de-Sac Lot!
Covered Patio, Outdoor Fireplace! Walking Distance to Ridgecrest Pool & Park.
- Brick with Cedar Garage Doors
- Soaring Foyer with Crown Molding & Wrought Iron Spindles
- Red Oak Hand-Scraped Hardwoods in Foyer, Study, Dining & Family Rooms
- Formal Dining with Crown Molding Comfortably Seats 8
- Huge Open Family Room Vaulted
- Window Treatments/Upgraded Carpet
- Stone Fireplace & Hearth with Cedar Mantle, Molding & Gas Logs
- Study-French Doors, Crown Molding
- Media Room with Equipment Storage, Sconce Lighting & Wine Refrigerator
- Surround Sound 5.1 Family/7.1 Media
- Granite Kitchen w/Lrg Tile Floor
- Patterned Travertine Backsplash
- Granite Island & Breakfast Bar
- Stainless Steel Appliances
- 4 Gas Burner Glass Cooktop
- Rich Wood Grain Cabinetry with Under Mount Lighting
- Large Walk-in Pantry
- Pendant Lighting above Island
- Built-in Granite Planning Desk
- Charming Breakfast Area with Chandelier & Window Seat
- Utility-Sink, Built-in Cabinets & Mud Room w/Bead Board Cubbie
- Radiant Barrier/Energy Star Cert
- Master Suite with Vaulted Ceiling
- Bay Windows with View of Yard
- Lavish Master Bath with His & Hers Vanities, Walk-in with Organizers
- Travertine Shower with Mosaic Glass Tile Accents, Built-in with Glass Fronts, Jetted Tub & Chandelier
- Second Master or Guest Suite up!
- Split Vaulted Secondary Bedrooms
- Imagination Room with Built-ins
- Study Alcove with Granite Desks
- Large Vaulted Game Room
- Covered Patio-Surround Sound Wiring
- Outdoor Brick Fireplace & Hearth
- Patio stubbed for Natural Gas
About Your Realtor Jane Clark
 The listing agent is Jane Clark from Keller Williams Mckinney's Top Producing Jane Clark Realty Group LLC. She is a certified Luxury Home Specialist. Jane was nominated to the top 1000 Realtors in the United States by Keller Williams CEO,Marc Willis . She is the top producer for KW McKinney and a top 5 Elite Producer for the entire NTNMM multi state region. The Jane Clark Realty Group is the Top Producing Real Estate Group for Northern Collin County. She won D Magazines widely acclaimed Best Realtor Award every year since 2006. Jane has been voted the Best Realtor in the McKinney Allen Corridor by the readers of Living Magazine.
The listing agent is Jane Clark from Keller Williams Mckinney's Top Producing Jane Clark Realty Group LLC. She is a certified Luxury Home Specialist. Jane was nominated to the top 1000 Realtors in the United States by Keller Williams CEO,Marc Willis . She is the top producer for KW McKinney and a top 5 Elite Producer for the entire NTNMM multi state region. The Jane Clark Realty Group is the Top Producing Real Estate Group for Northern Collin County. She won D Magazines widely acclaimed Best Realtor Award every year since 2006. Jane has been voted the Best Realtor in the McKinney Allen Corridor by the readers of Living Magazine.
About This Home
-
People are Talking about Jane Clark...:
-
Here are some Similar Properties
-
FacebookTwitterGoogle PlusLinkedInPinterest








































