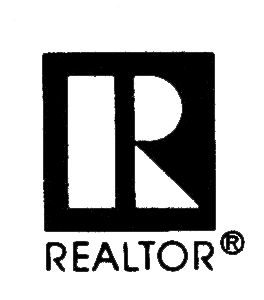-
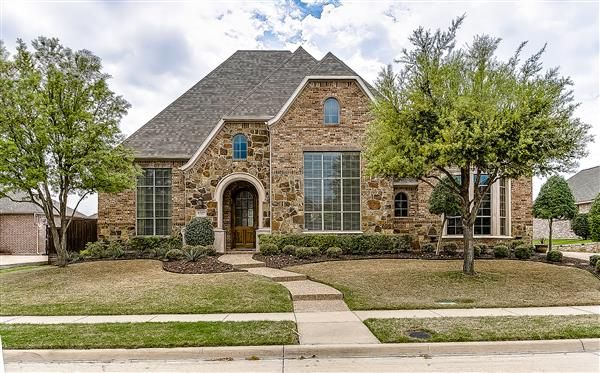
Knollwood
-
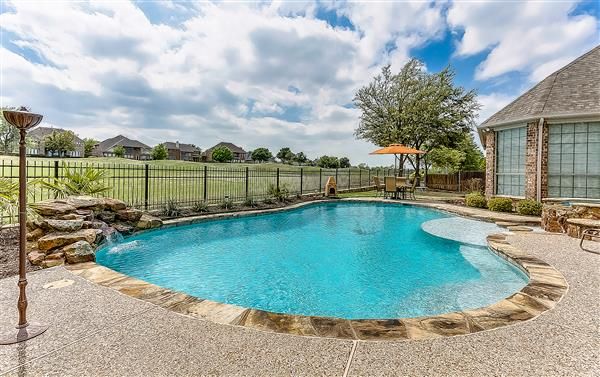
Fabulous Pool with Golf Course View
-
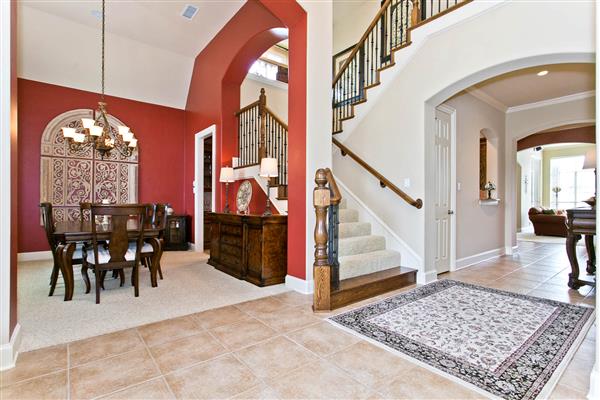
Fabulous Entry
-
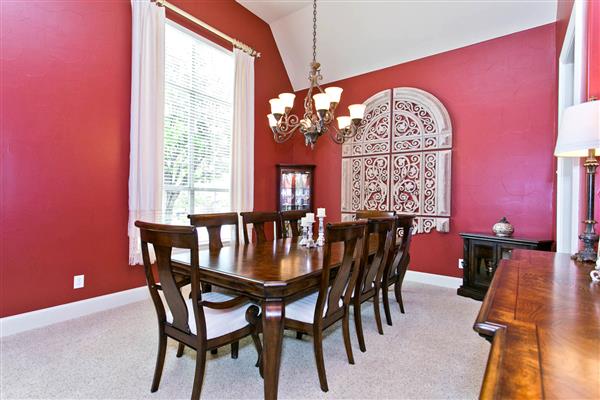
Formal Dining
-
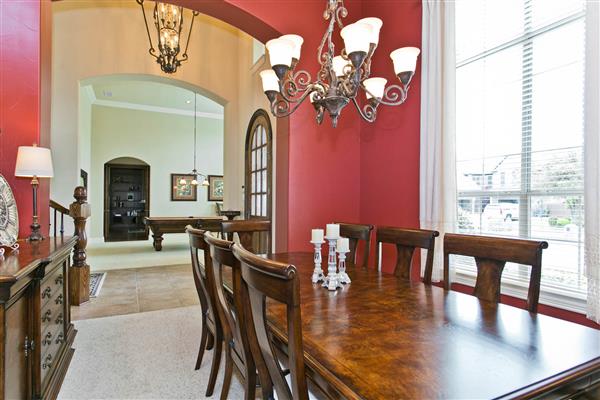
Formal Dining
-
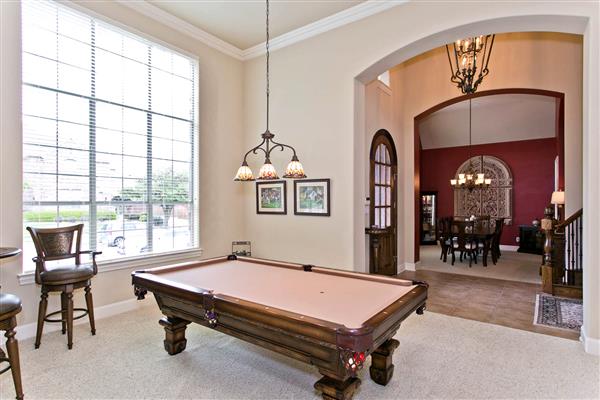
Formal Living used as Billiard Room
-
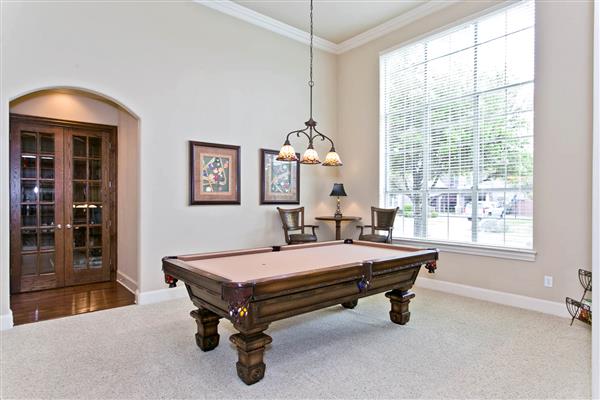
Formal Living with French Doors to Study
-
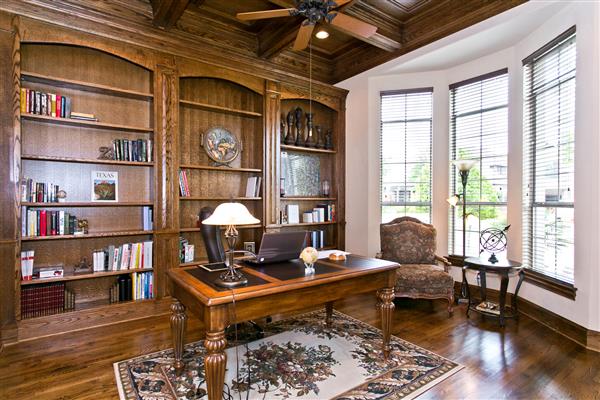
Magnificent Study
-
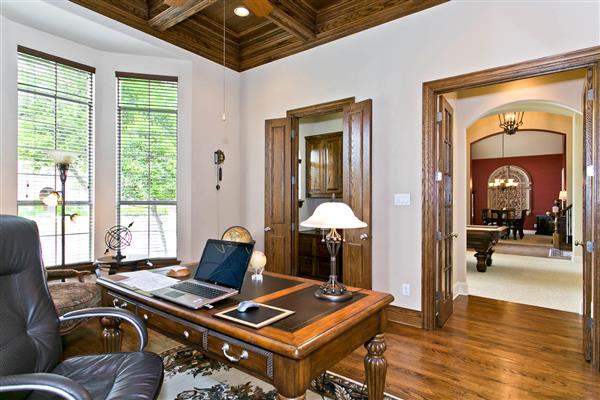
Study with Hardwoods Bay Windows
-
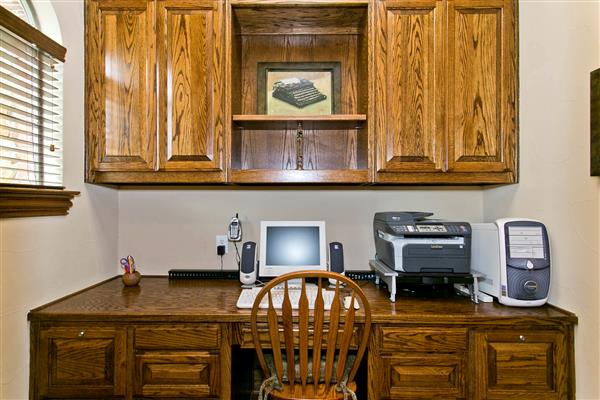
Admin Suite within Study
-
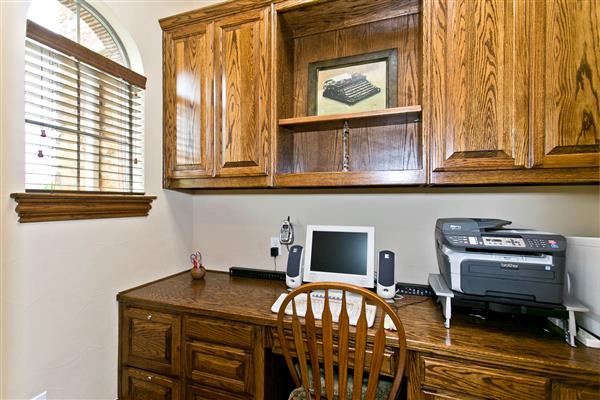
Admin Suite
-
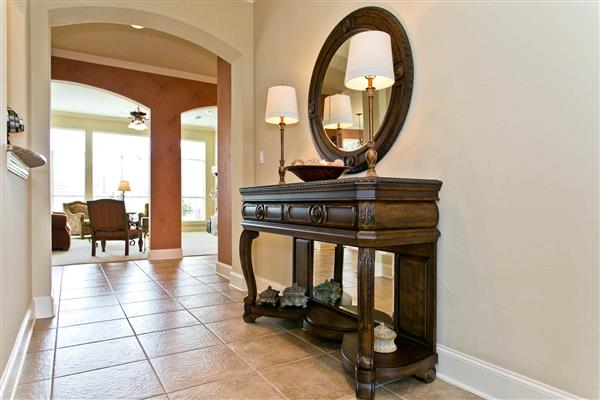
Entry leading to Family Room
-
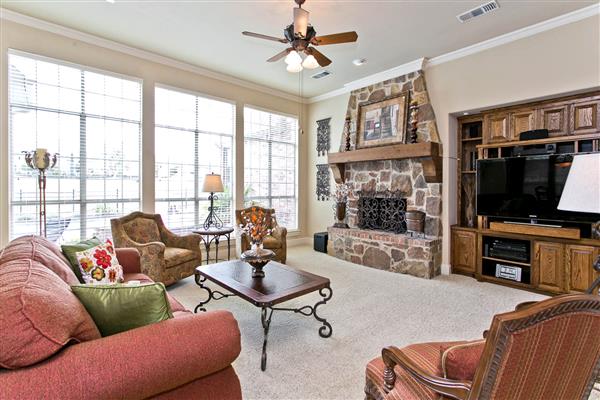
Open Family Room
-
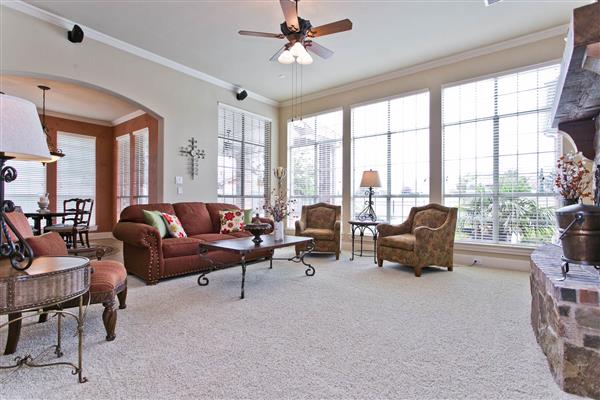
Family with View of Pool Golf Course
-
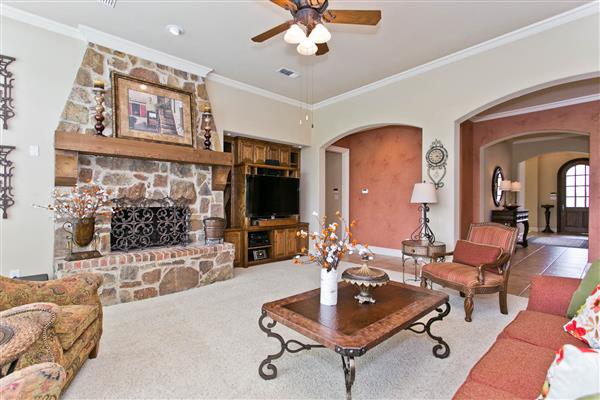
Brick Fireplace with Cedar Mantle
-
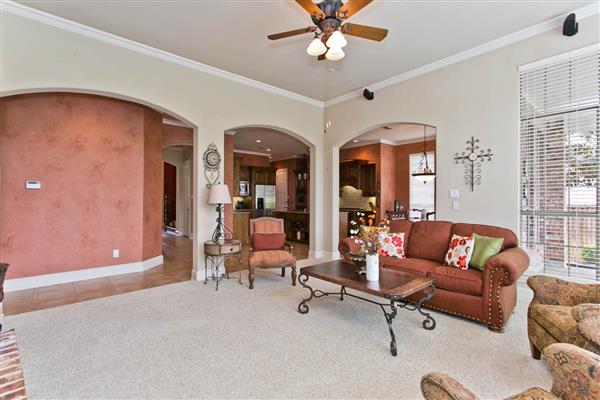
Family Room
-
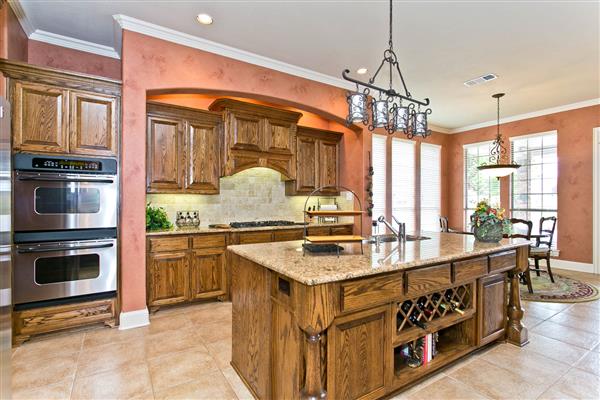
Gourmet Kitchen
-
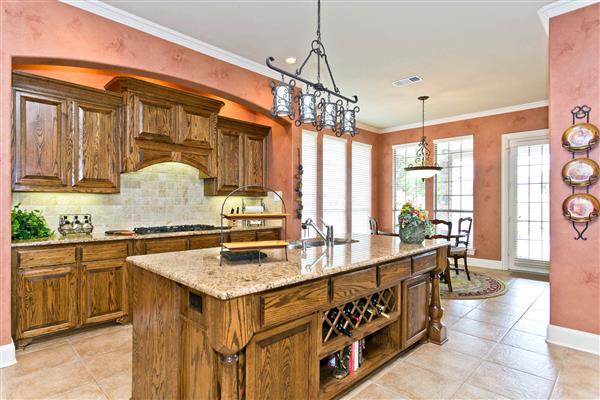
Granite Furniture style island
-
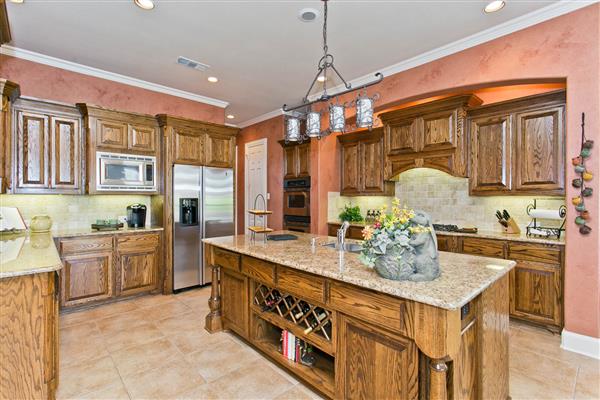
Kitchen
-
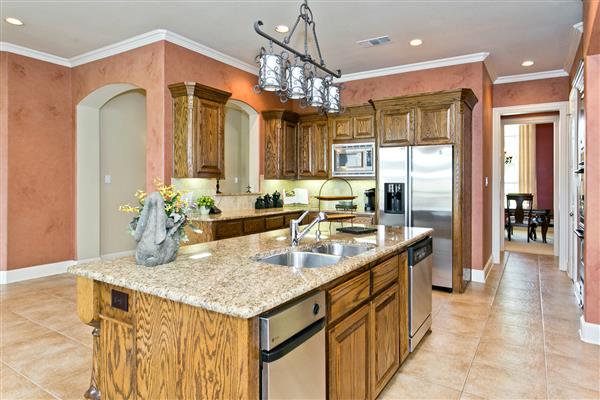
Kitchen
-
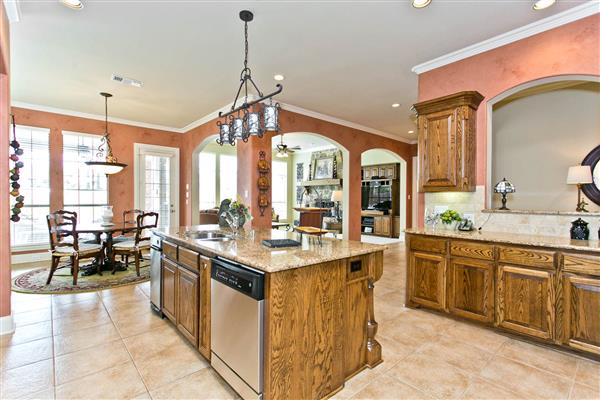
Kitchen
-
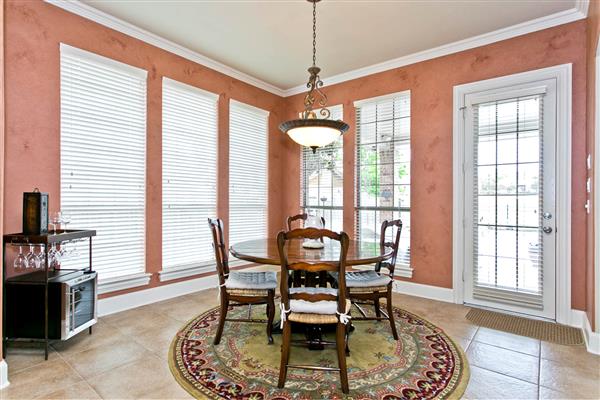
Charming Breakfast Area
-
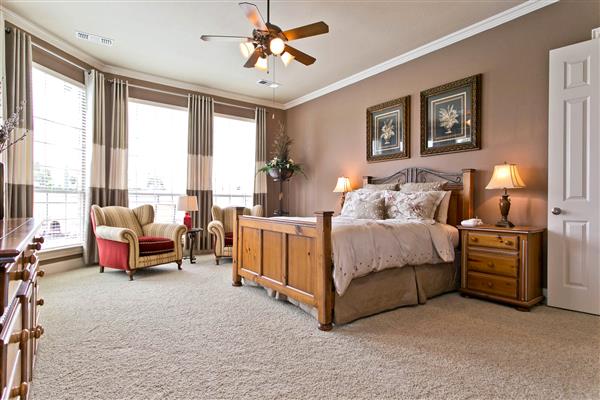
Master Suite
-
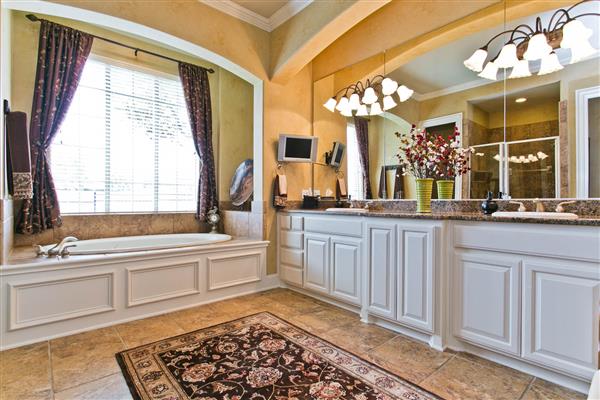
Lavish Master Bath
-
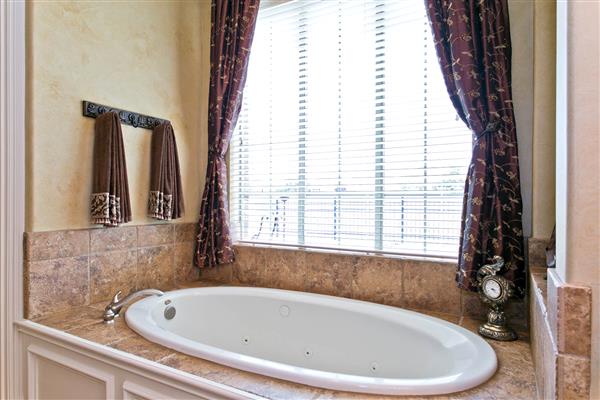
Jetted Tub
-
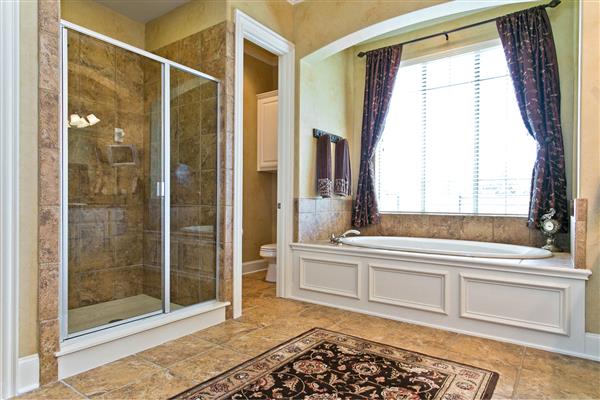
Separate Shower
-
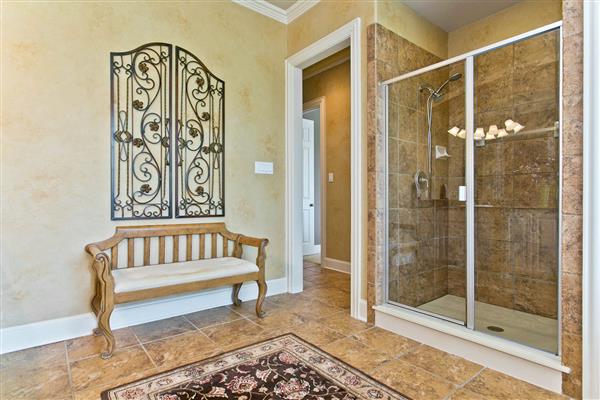
Sitting area in Master Bath
-
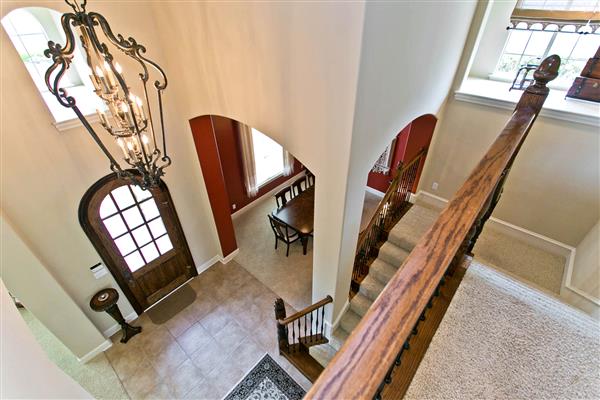
Foyer view from Staircase
-
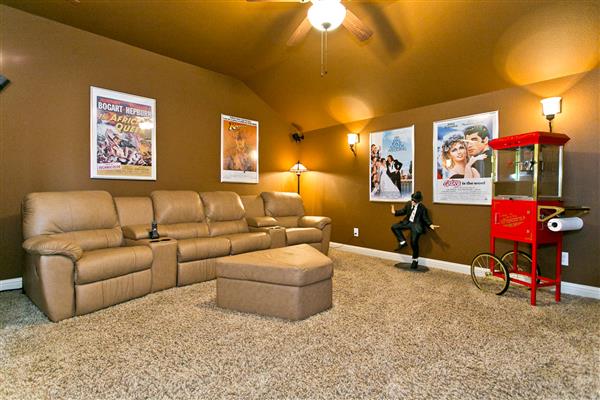
Amazing Media Room
-
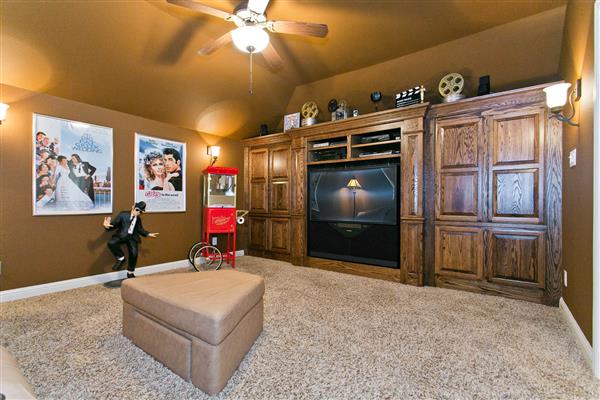
Home Theater System and Entertainment Center
-
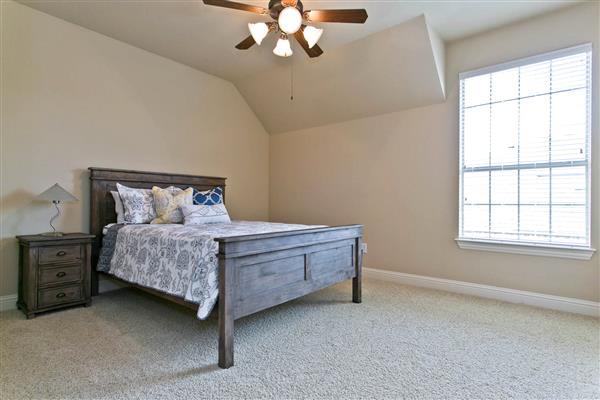
Spacious Secondary
-
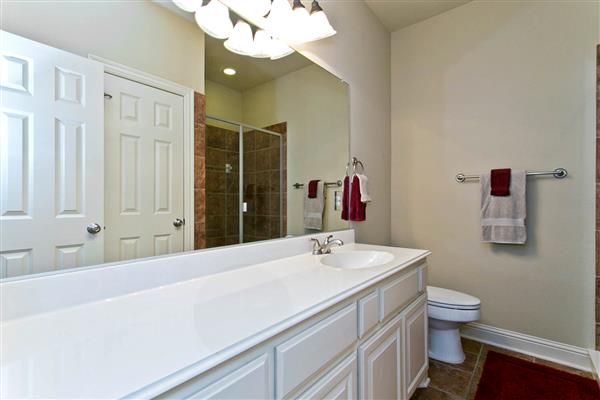
Full Bath off Teen Suite
-
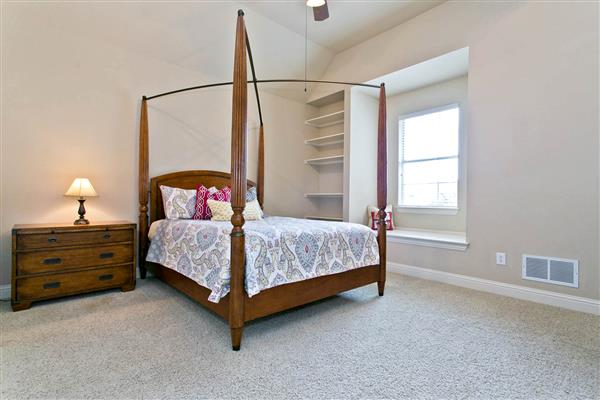
Teen Suite
-
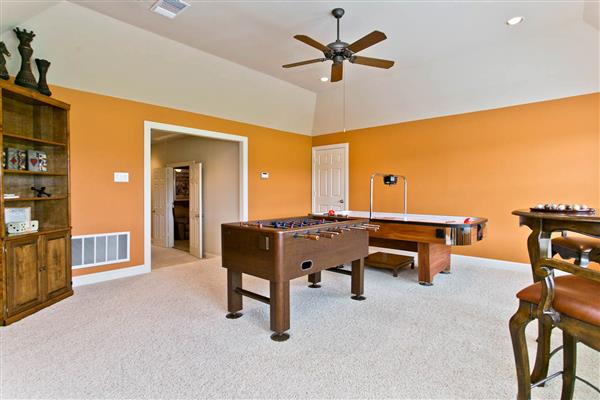
Game Room with Attic Entry
-
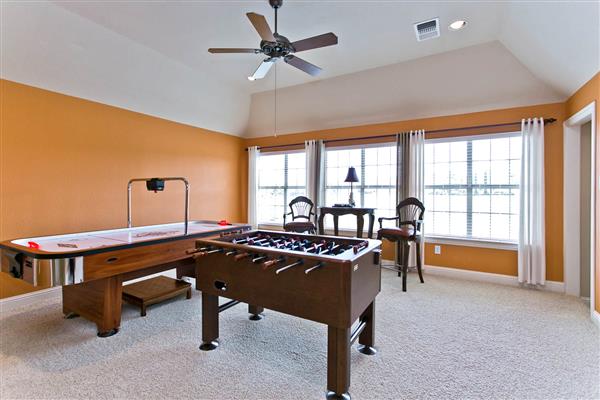
Game Room overlookning Golf Course
-
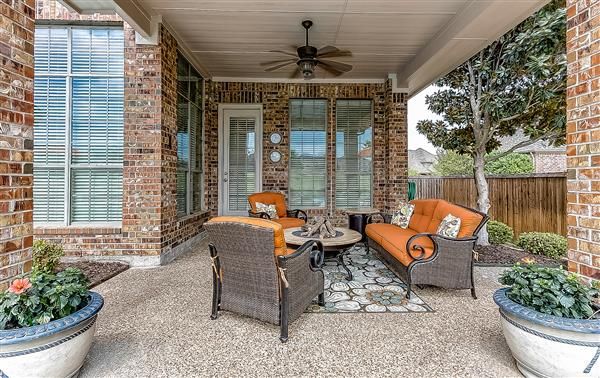
Cover Patio
-
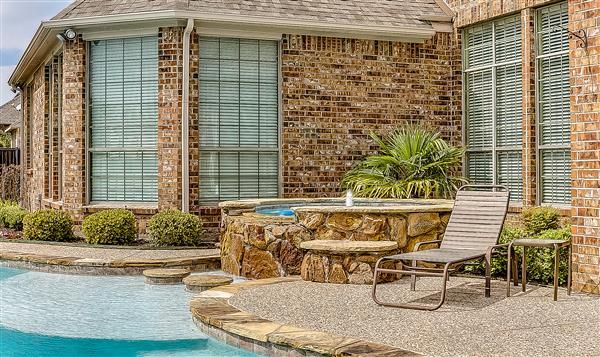
Attached Spa
-
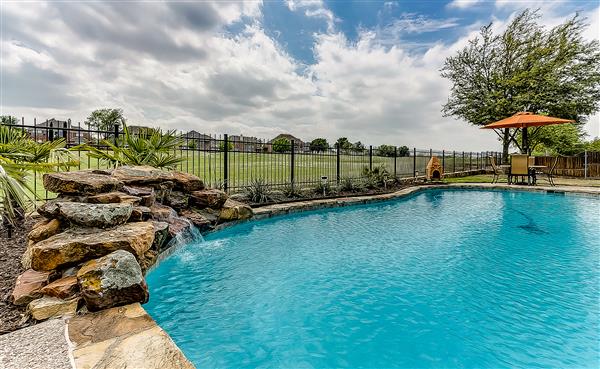
Pool with Play area
-
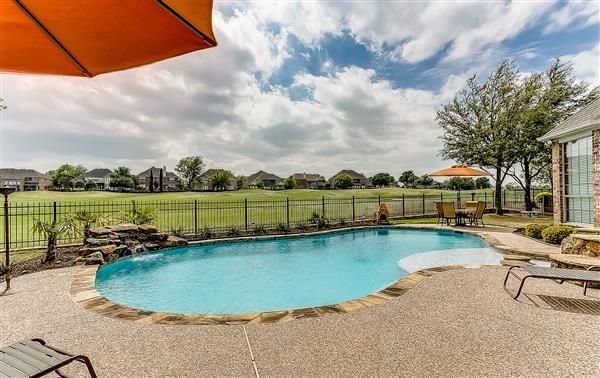
Pool with Golf Course View
Kw McKinney Realtor Jane Clark offers 6509 Knollwood, Tanglewood, Stonebridge Ranch
Created by Jane Clark and tagged under McKinney | Stonebridge Ranch | Tanglewood Located in the Tanglewood at Stonebridge Ranch Subdivision
Jane Clark Offers the Best McKinney Real Estate
Specification
Information about this listing
- Price
- $635,000
- Subdivision
- Tangelwood in Stonebridge Ranch McKinney Tx.
- Room Count
- 4 Bedrooms / 3.5 Baths / 2 Living / 2 Dining / Oversized 2 Car Garage
- Schools
- McKinney ISD Elementary: Wolford Middle: Evans High School: McKinney Boyd
- Square Footage
- 4654/tax
- Lot Size
- Half Acre
- Year Built
- 2002
- MLS Number
- 13126573
Amenities offered with this Listing
Amenities you will find inside!
Gorgeous Home in the most prestigious neighborhood of Stone Bridge Ranch
Entry
- Brick Façade with Stone Accents
- Solid Oak Door with Beveled Glass Panes
- Soaring 22’ Ceiling
- Tile Floor and Pendant Chandler
- Wrought Iron Spindle Staircase
- Skip Trowel Walls throughout
- Extensive Millwork 6” Baseboards
- Distinctive Architectural Arches and Accents
Formal Dining
- Elegant with Vaulted Ceiling, Crown Molding and Chic Lighting
- Comfortably Seats 10
- Butler Pantry with Granite, Glass Fronts, Subway Tile Floor and Tumbled Marble Back Splash
Formal Living
- Currently used as Billiard Room
- Crown Molding and 6” Baseboards
- 14 foot Ceiling with Large Windows Study
- French Doors to Private Study with Coffered Ceilings, Bay Windows
- Floor to Ceiling Custom Built-in Shelves and Hardwoods
- Double Doors to Admin Suite
Kitchen & Breakfast Area
- Granite Counter Tops
- Large Tile Flooring
- Custom Rich Oak Cabinetry with Under and Over Mount Lighting
- Tumbled Marble Back Splash
- Granite Furniture Styled Island with Double Stainless Steel Sink, Wine Rack and storage
- 5 Burner Gas Cooktop Pop-up Vent
- Compactor, Dishwasher, Disposal
- Walk-in Pantry with Deep Shelves
- Charming Breakfast Area with Wall of Windows overlooking Covered Patio, Pool/Spa
Family Room
- Large Inviting Family Room
- Floor to Ceiling Windows
- Natural Stone Fire Place with Hearth and Custom Cedar Mantle
- Built-in Entertainment Center with Surround Sound Speakers
- View of Pool/Spa and Golf Course
Utility
- Built-in Cabinet with Sink
- Built-in Cabinets & Drying Rack
- Room for Refrigerator/Freezer
- Access to Drive
Master Retreat
- Private Master Suite with Crown Molding, Solid Core Doors & Wall of Windows
- Extensive Custom Walk-in Closet
- Lavish Master Bath with neutral tile floor, designer window treatments
- Arch framing His & Hers Vanities
- Tile wrapped Jetted Tub & Shower
- Sitting area with Golf Course View
Secondary Bedrooms
- Jack-n-Jill with private Vanities
- Large Walk-in Closets
- Private Teen Suite with Window Seat, Built-in Shelves and Full Bath
- Access to Additional Large Floored Walk-out Attic
Media Room
- Custom Entertainment Center
- French Door Entry w/Velour Rope
- Bose Home Theater System with Speakers & 55” TV
- Sound Proofed, Decorative Sconce Lighting, 2” High End Shag Carpet
Upstairs Game Room
- Spacious Stepup w/Vaulted Ceiling
- Lg windows w/view of golf course
- Access to Floored Walkout Attic
About Your Realtor Jane Clark
 The listing agent is Jane Clark from Keller Williams Mckinney's Top Producing Jane Clark Realty Group LLC. She is a certified Luxury Home Specialist. Jane was nominated to the top 1000 Realtors in the United States by Keller Williams CEO,Marc Willis . She is the top producer for KW McKinney and a top 5 Elite Producer for the entire NTNMM multi state region. The Jane Clark Realty Group is the Top producing Real Estate Group for Northern Coliin County. She won D Magazines widely acclaimed Best Realtor award every since 2006. Jane has been voted the Best Realtor in the mckinney Allen Corridor by the readers of Living Magazine.
The listing agent is Jane Clark from Keller Williams Mckinney's Top Producing Jane Clark Realty Group LLC. She is a certified Luxury Home Specialist. Jane was nominated to the top 1000 Realtors in the United States by Keller Williams CEO,Marc Willis . She is the top producer for KW McKinney and a top 5 Elite Producer for the entire NTNMM multi state region. The Jane Clark Realty Group is the Top producing Real Estate Group for Northern Coliin County. She won D Magazines widely acclaimed Best Realtor award every since 2006. Jane has been voted the Best Realtor in the mckinney Allen Corridor by the readers of Living Magazine.
listing offer
The Jane Clark Realty Group LLC is the Listing agent for
Descriptive Phrases

Best McKinney Real Estate
McKinney House for Sale
House Location
2604 Woodland Ct, Village of Eldorado, McKinneydescription: Kw McKinney Realtor Jane Clark offers this georgeous home.
Realtor Walk Thru Rating and feedback...
Listing Price
Offerred by: Jane Clark Realty Group LLC
Download the House Graphic
Map Location
About This Home
-
People are Talking about Jane Clark...:
- You can own this: McKinney Home for Sale
-
Here are some Similar Properties
-
FacebookTwitterGoogle PlusLinkedInPinterest








































