Listed at : $1,095,000
6547 Lake Circle Drive, Lakeway, Dallas
-
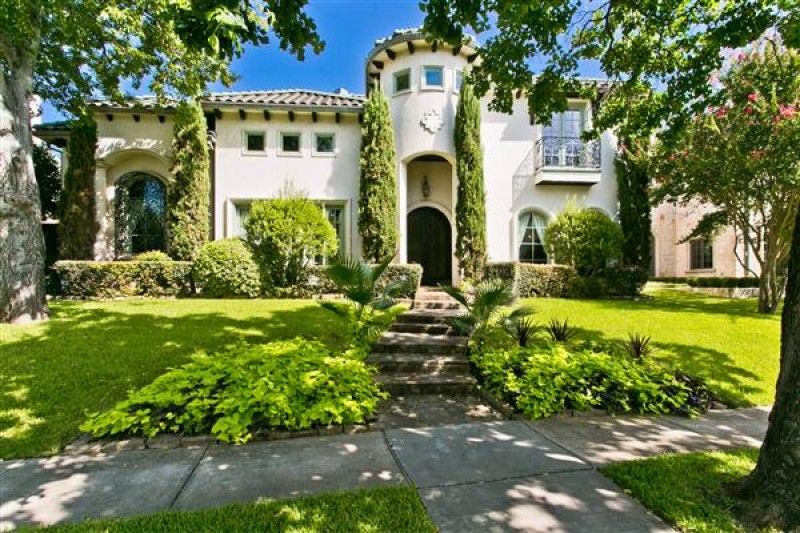
Lake Circle Dr
-
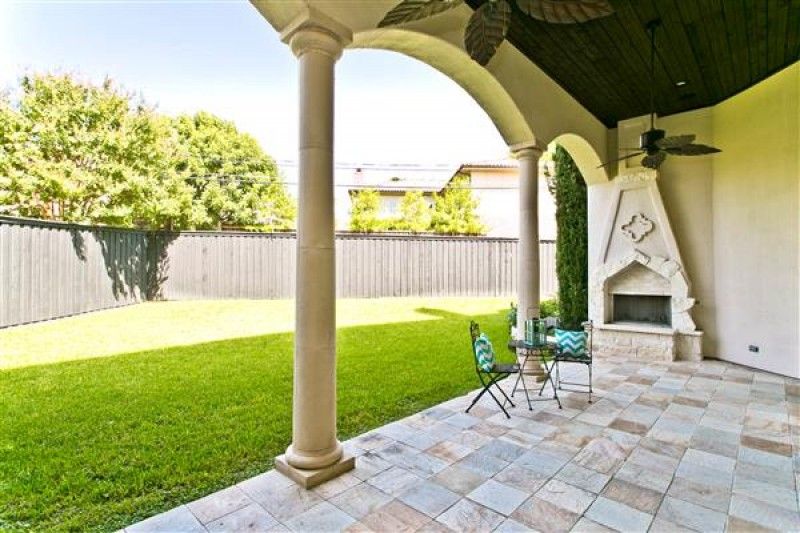
Rear Covered Porch
-
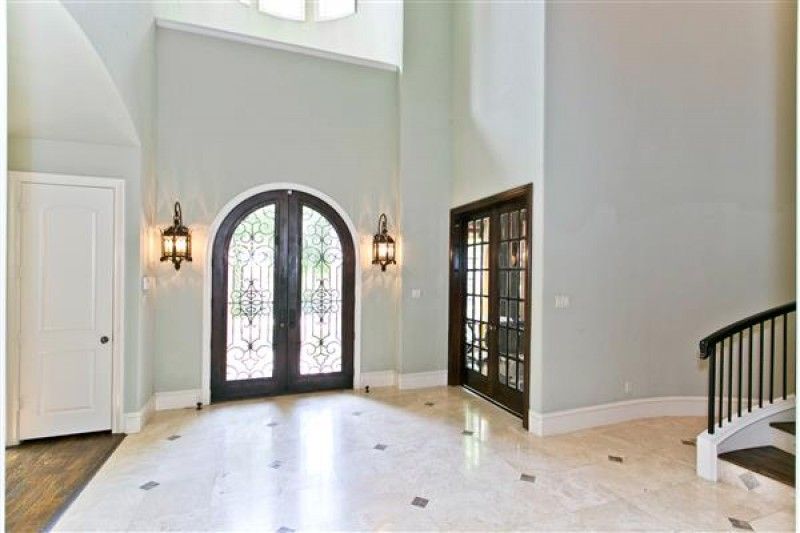
Grand Foyer
-
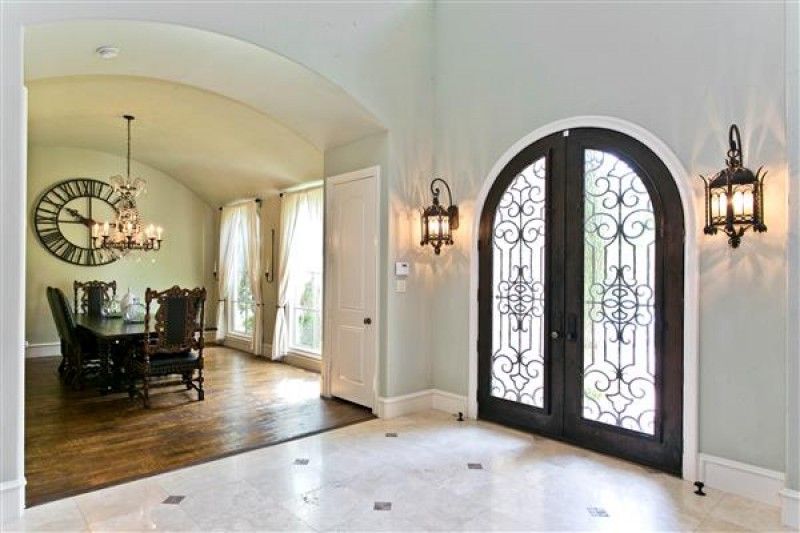
Grand Foyer
-
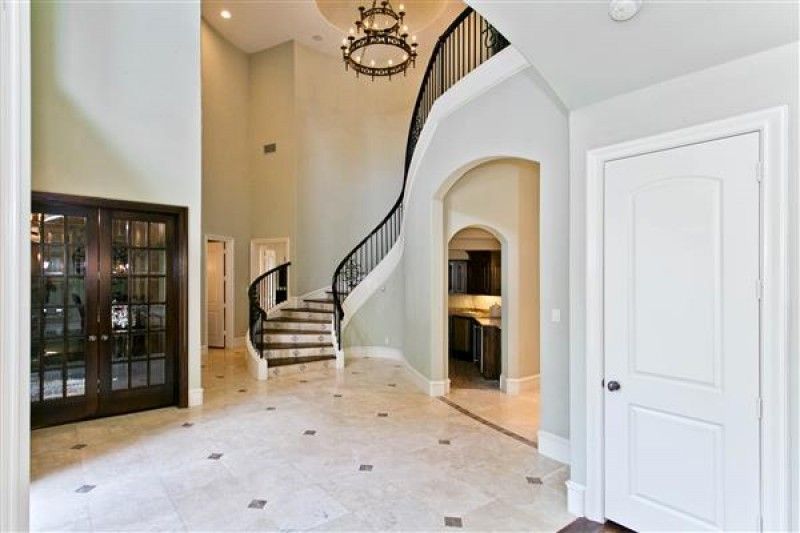
Sweeping Staircase
-
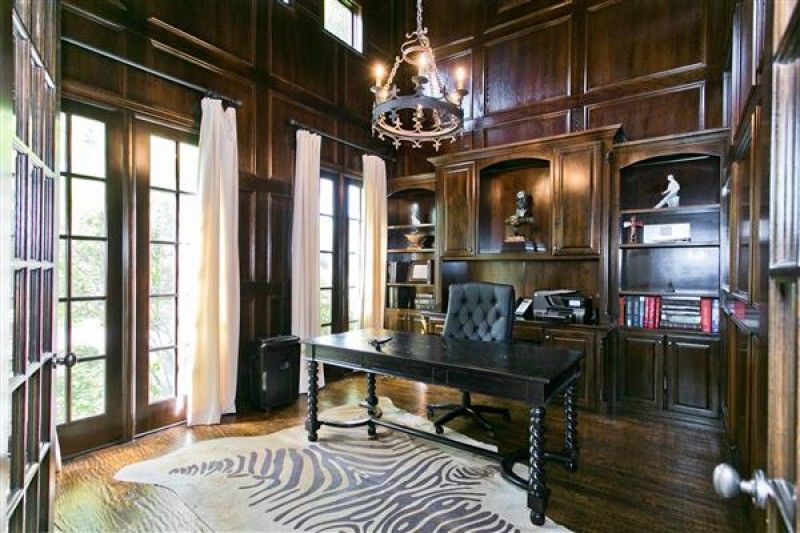
Study
-
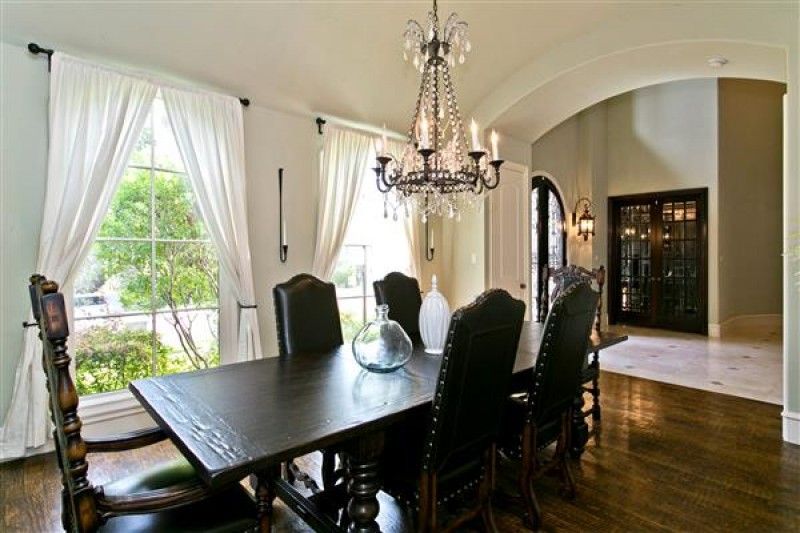
Formal Dining
-
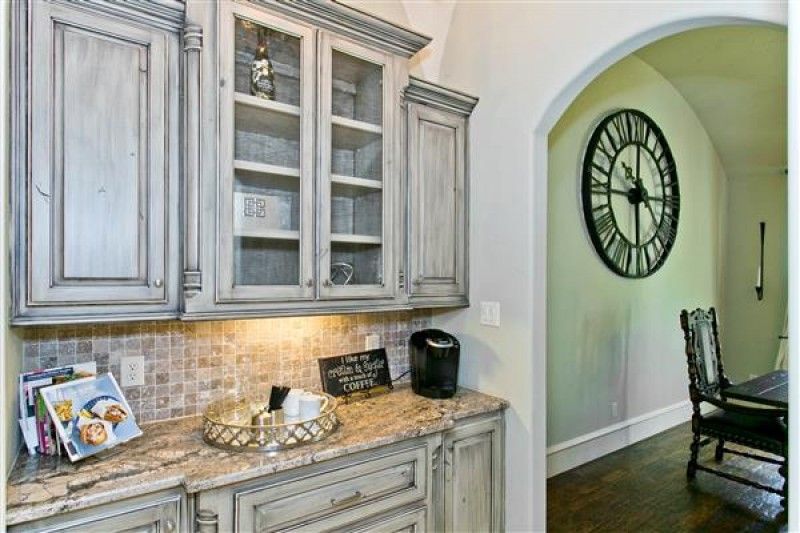
Butlers Pantry
-
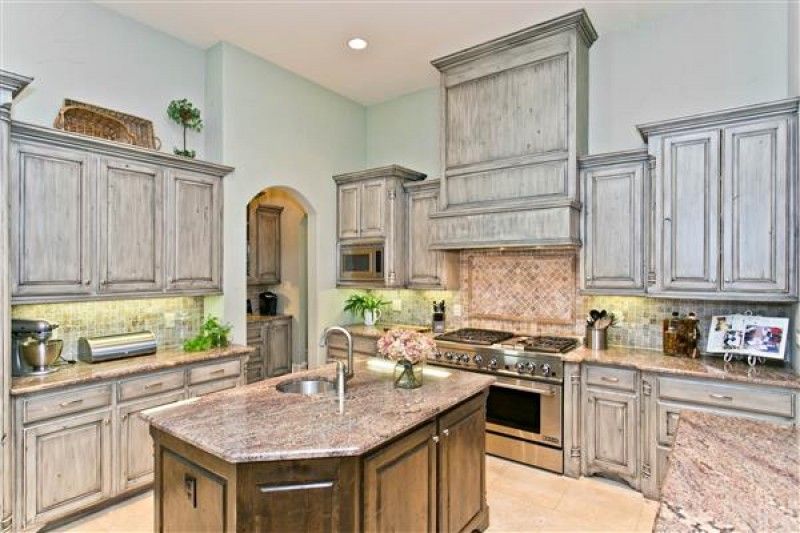
Kitchen
-
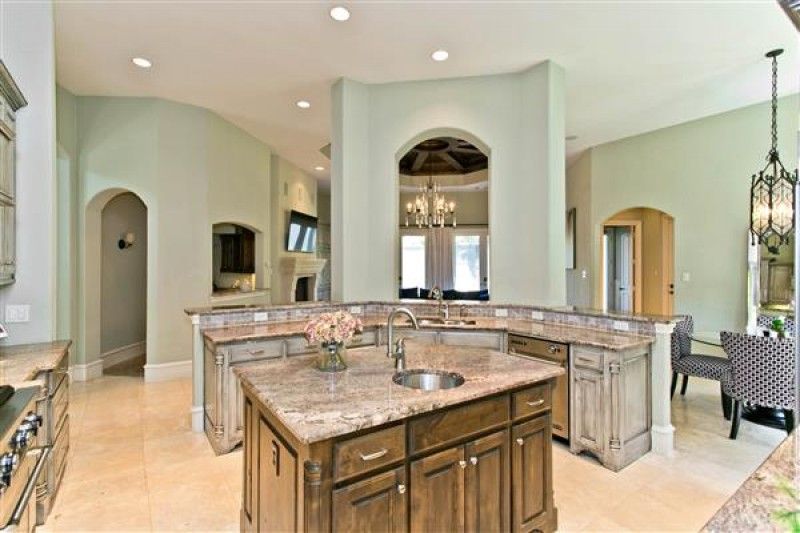
Kitchen
-
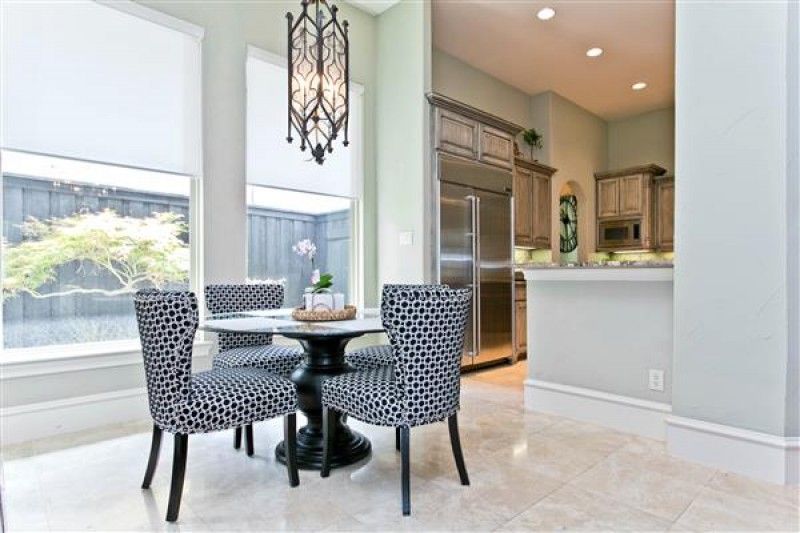
Breakfast Area
-
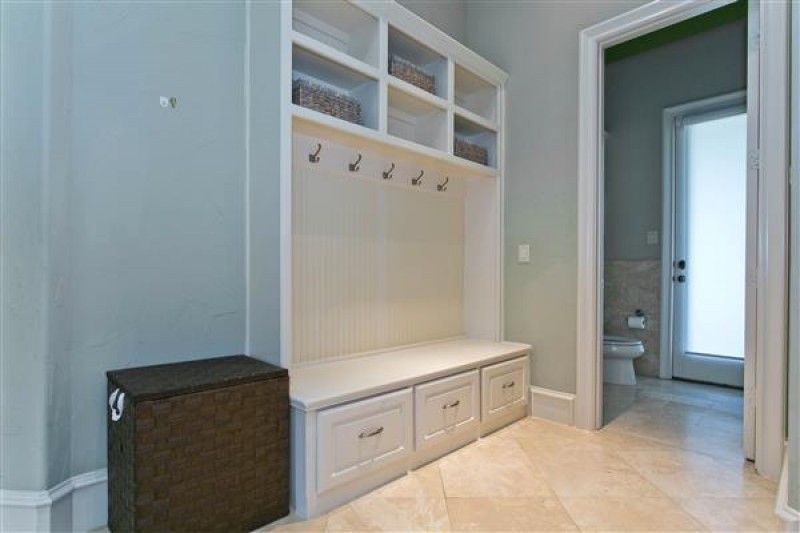
Mudroom
-
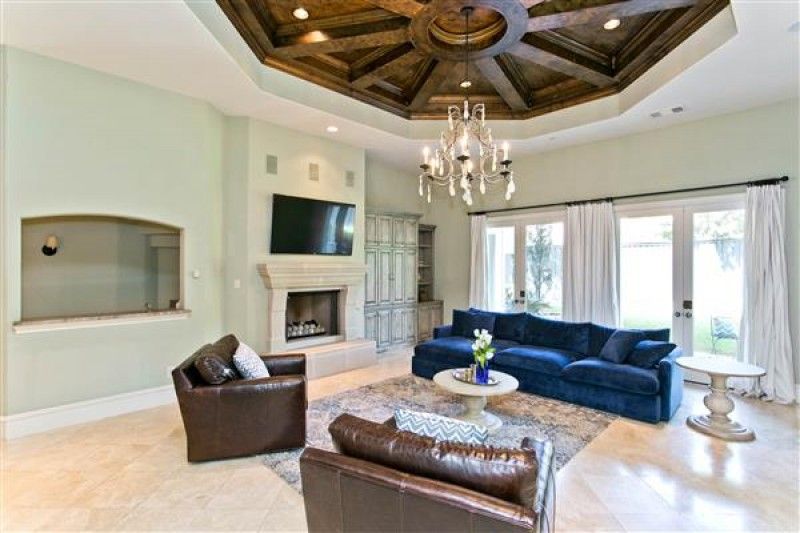
Family Room
-
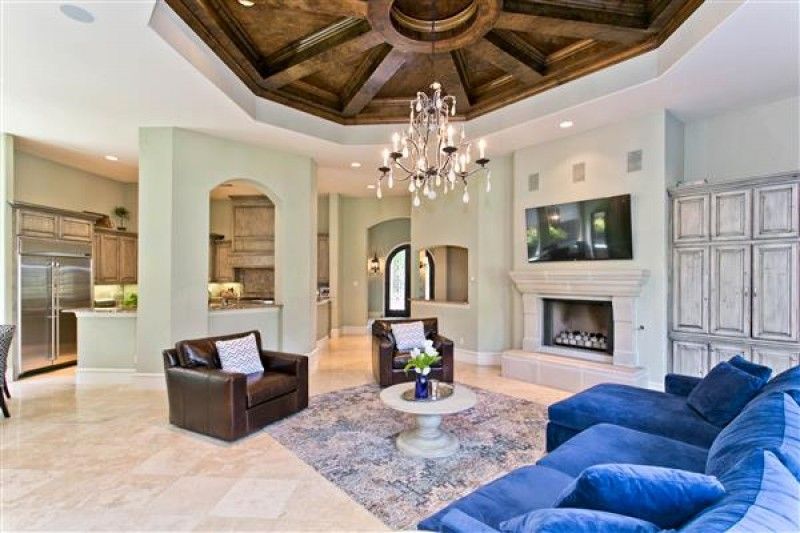
Family Room
-
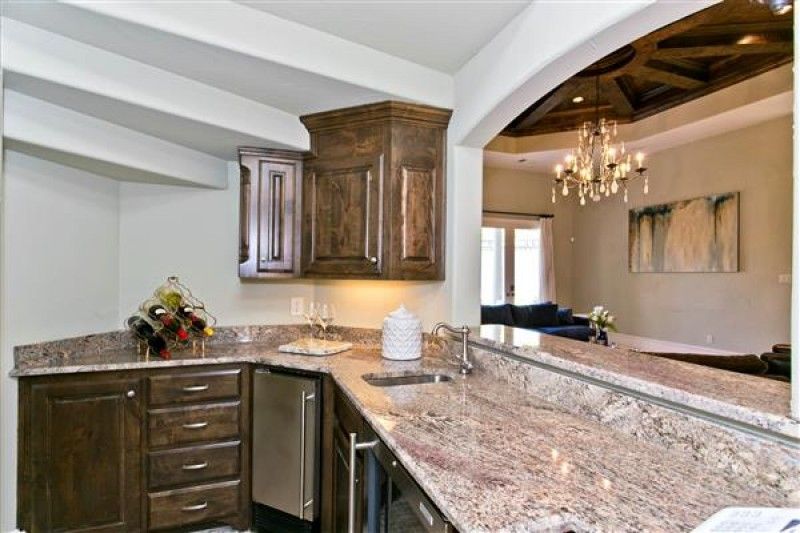
Wet Bar off Family Room
-
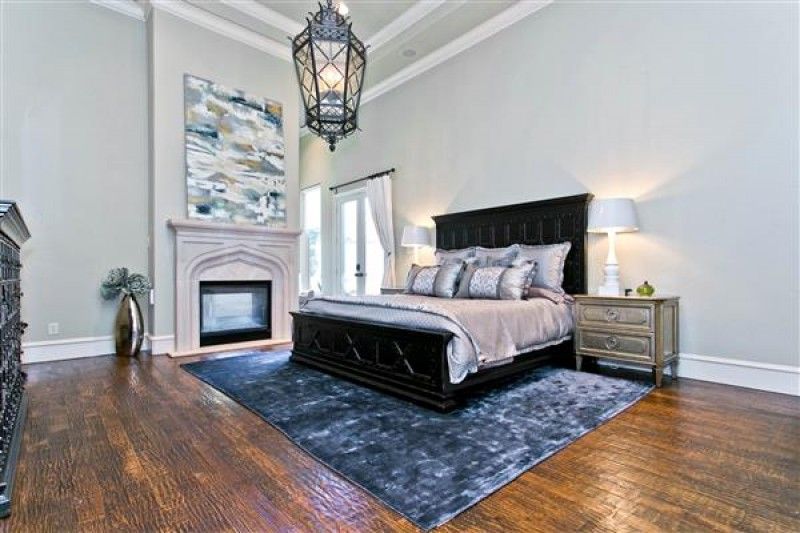
Master Bedroom
-
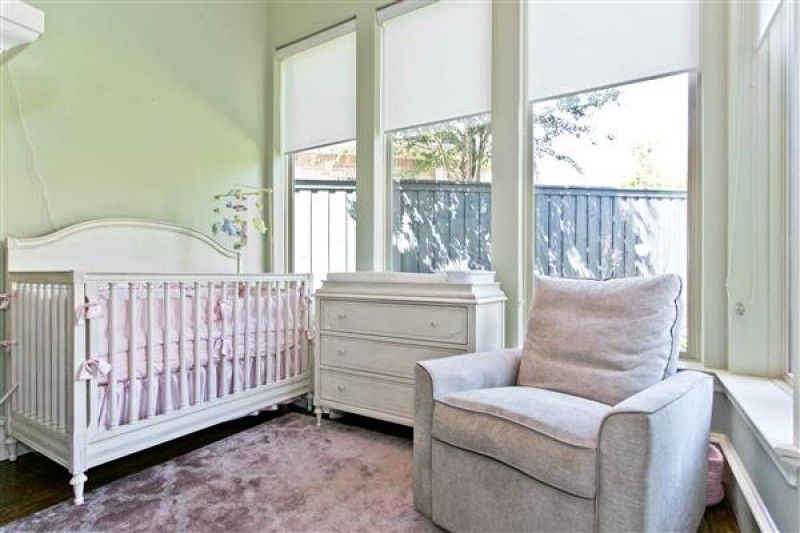
Sitting Area in Master
-
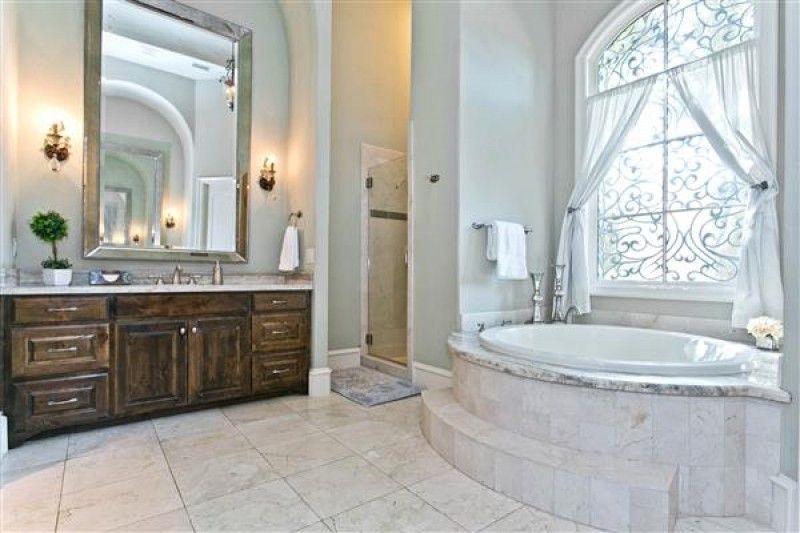
Master Bath
-
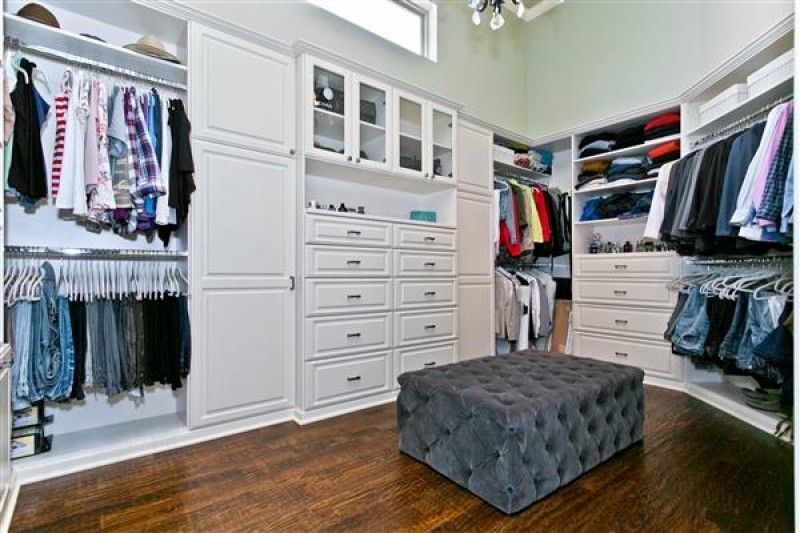
Custom Closet
-
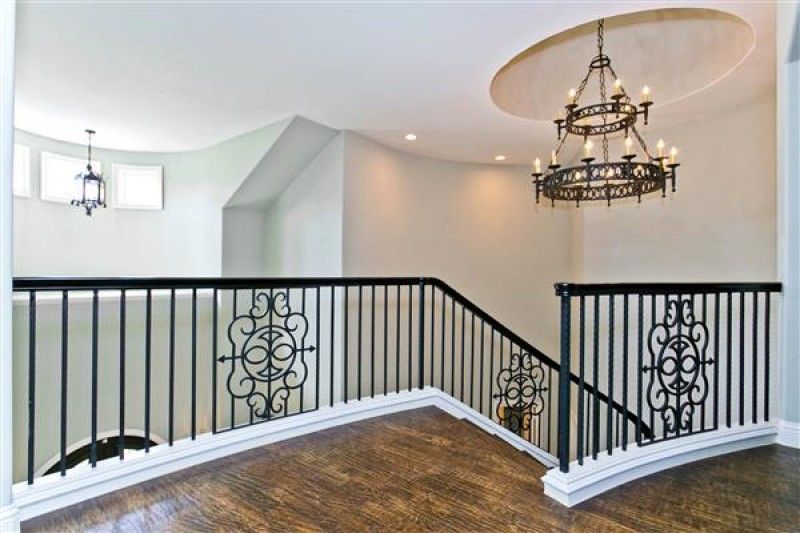
Landing at Top of Stairs
-
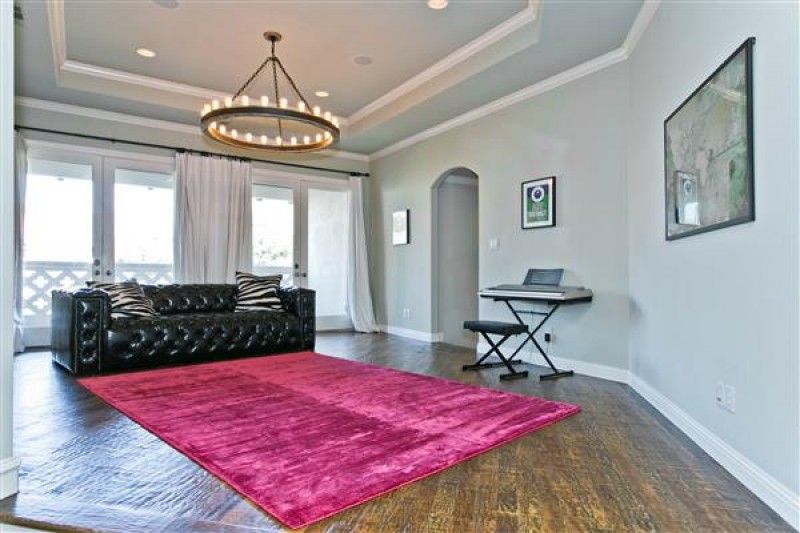
Game Room
-
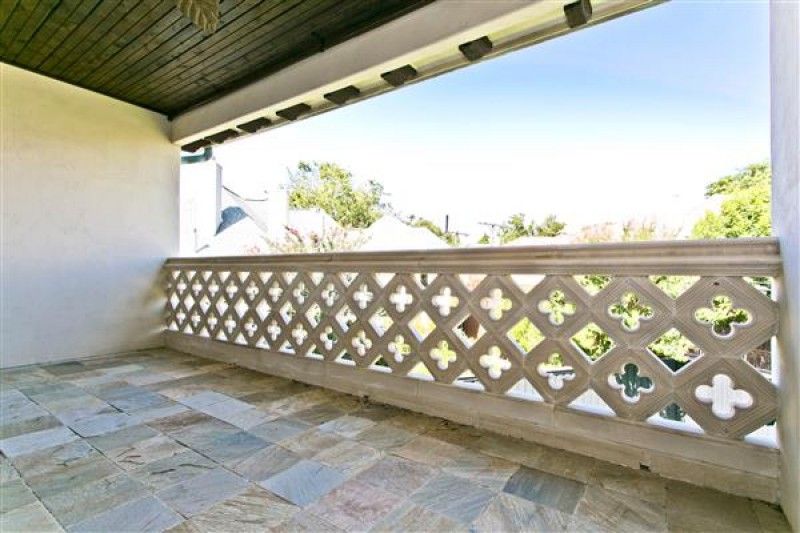
Balcony off Game Room
-
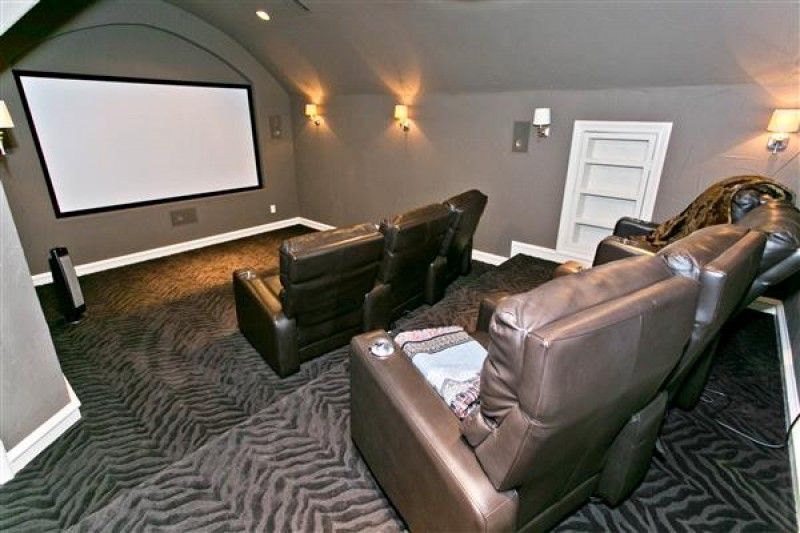
Media Room
-
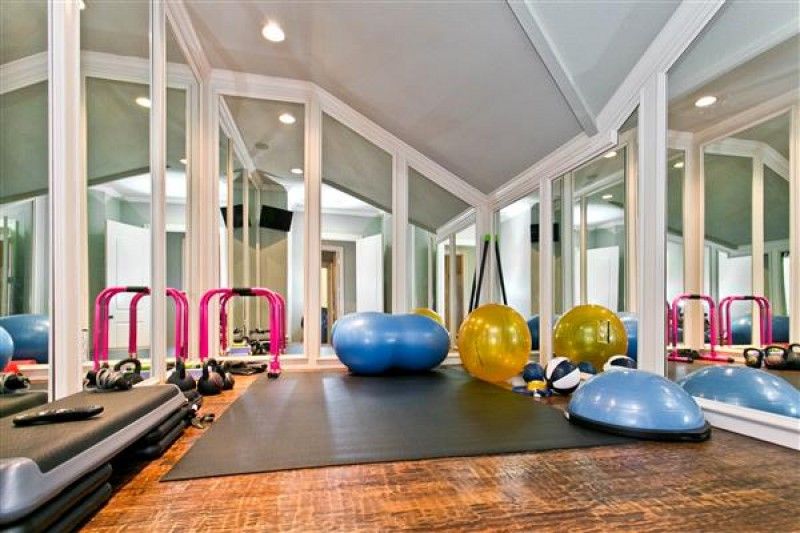
Exercise Room
-
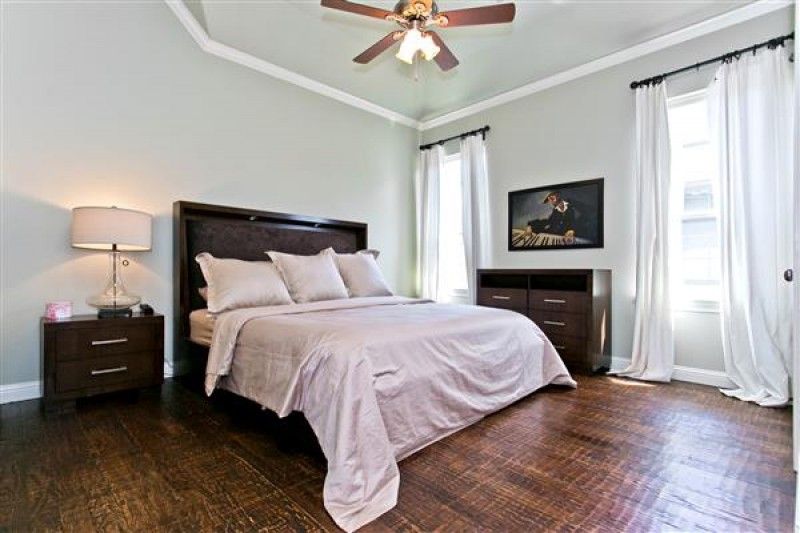
Secondary Bedroom
-
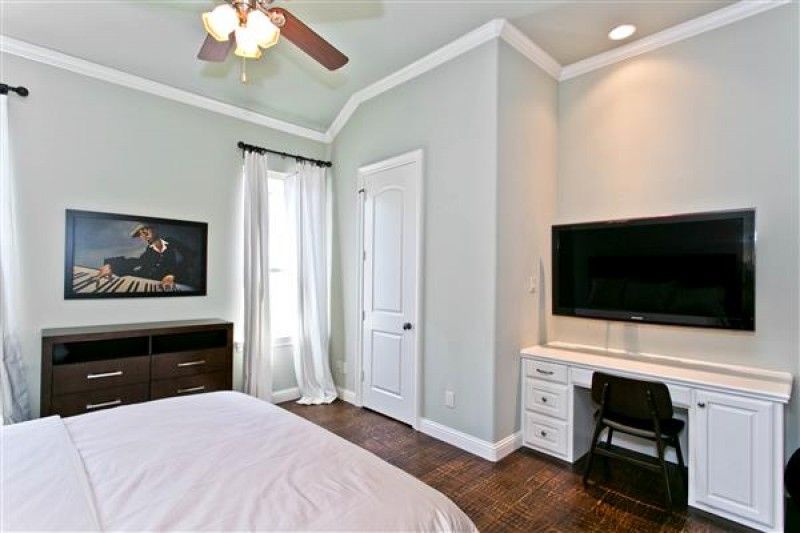
Secondary Bedroom
-
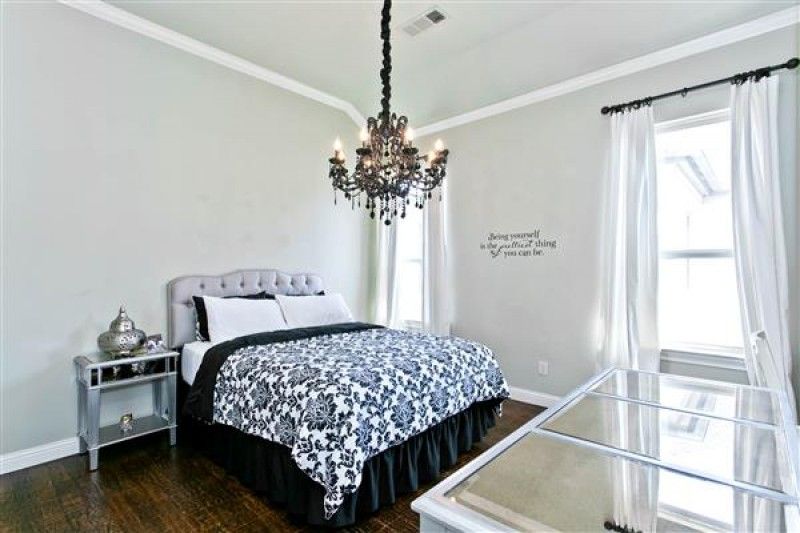
Secondary Bedroom
-
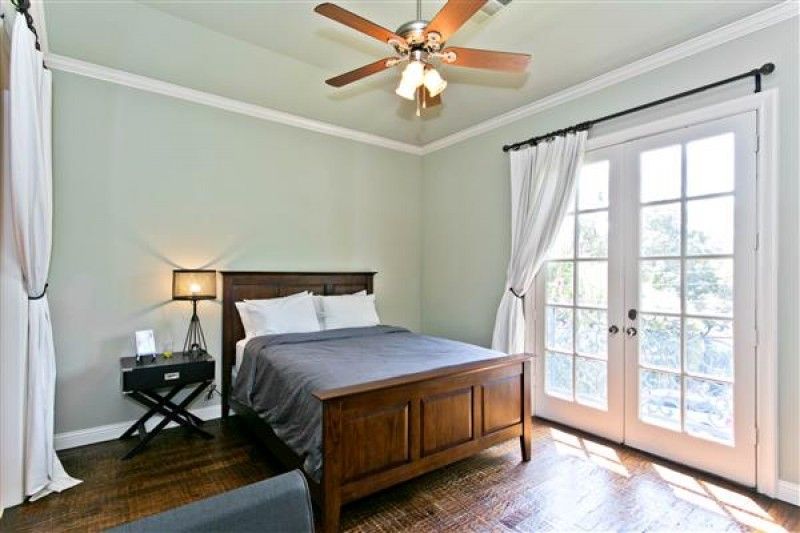
Secondary Bedroom
-
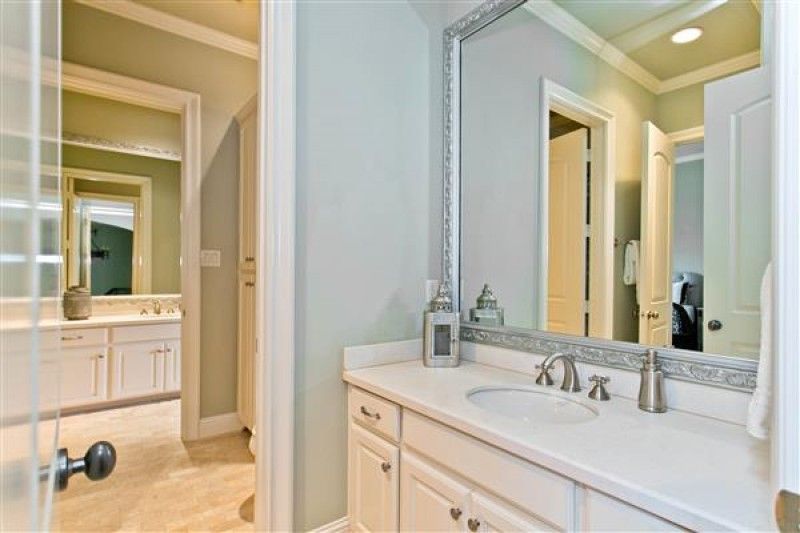
Jack and Jill Bath
-
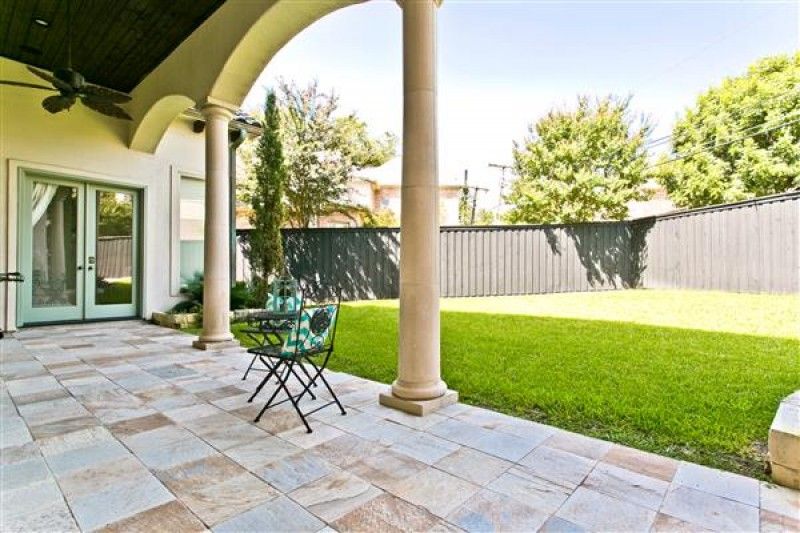
Covered Porch
-
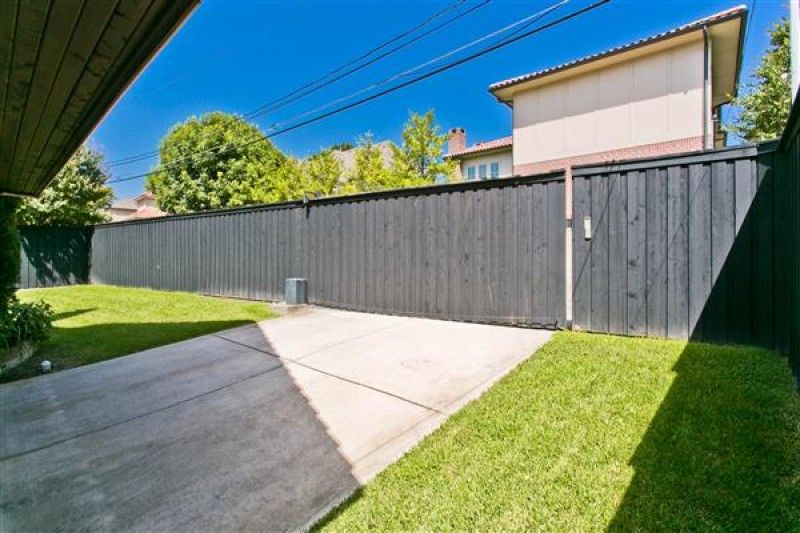
Electronic Gate
-
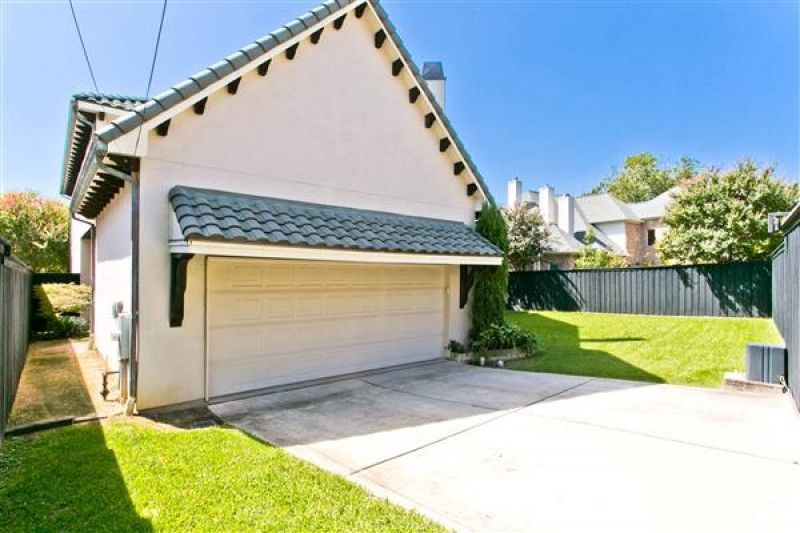
Car Garage
-
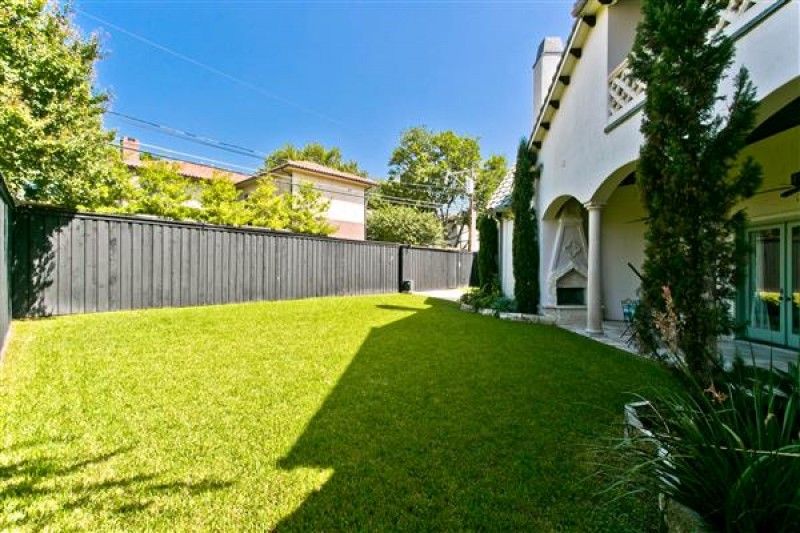
Secluded Backyard
-
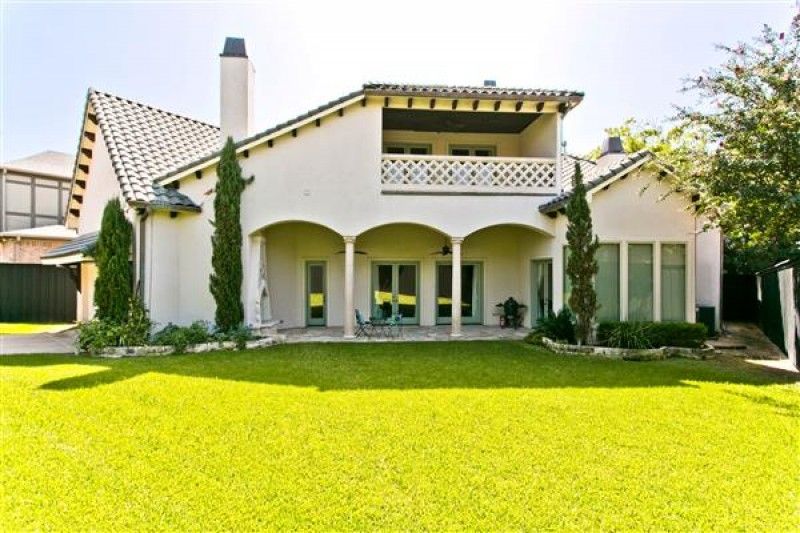
Secluded Backyard
-
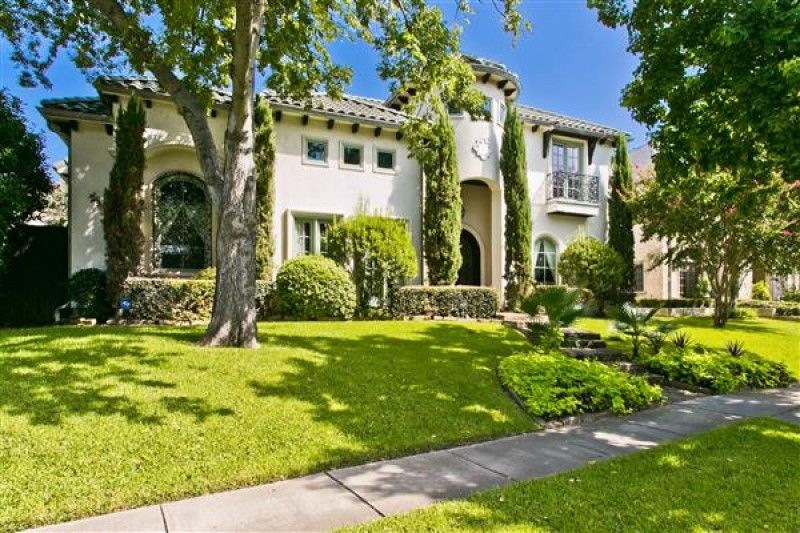
Street View



































 The listing agent is Jane Clark from Keller Williams Mckinney's Top Producing Jane Clark Realty Group LLC. She is a certified Luxury Home Specialist. Jane was nominated to the top 1000 Realtors in the United States by Keller Williams CEO,Marc Willis . She is the top producer for KW McKinney and a top 5 Elite Producer for the entire NTNMM multi state region. The Jane Clark Realty Group is the Top Producing Real Estate Group for Northern Collin County. She won D Magazines widely acclaimed Best Realtor Award every year since 2006. Jane has been voted the Best Realtor in the McKinney Allen Corridor by the readers of Living Magazine.
The listing agent is Jane Clark from Keller Williams Mckinney's Top Producing Jane Clark Realty Group LLC. She is a certified Luxury Home Specialist. Jane was nominated to the top 1000 Realtors in the United States by Keller Williams CEO,Marc Willis . She is the top producer for KW McKinney and a top 5 Elite Producer for the entire NTNMM multi state region. The Jane Clark Realty Group is the Top Producing Real Estate Group for Northern Collin County. She won D Magazines widely acclaimed Best Realtor Award every year since 2006. Jane has been voted the Best Realtor in the McKinney Allen Corridor by the readers of Living Magazine.