Listed at : $450,000
7147 Town Bluff Dr, Prestonwood Estates, Dallas
-
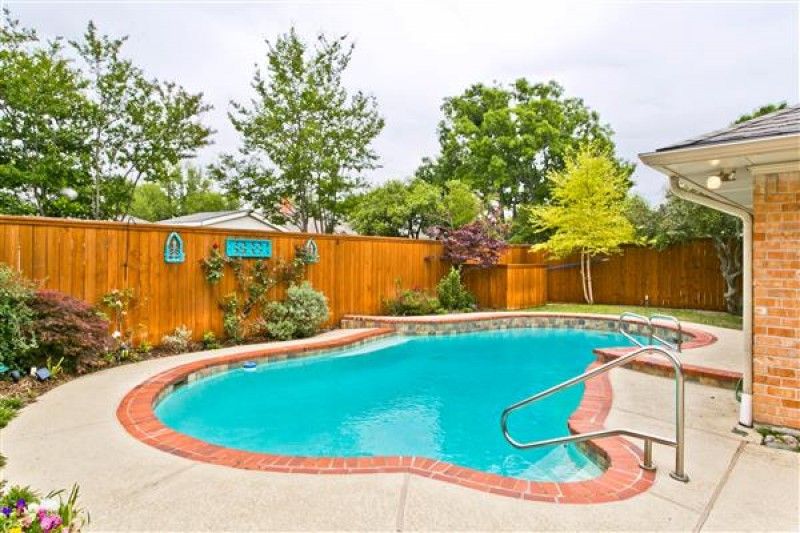
Town Bluff
-
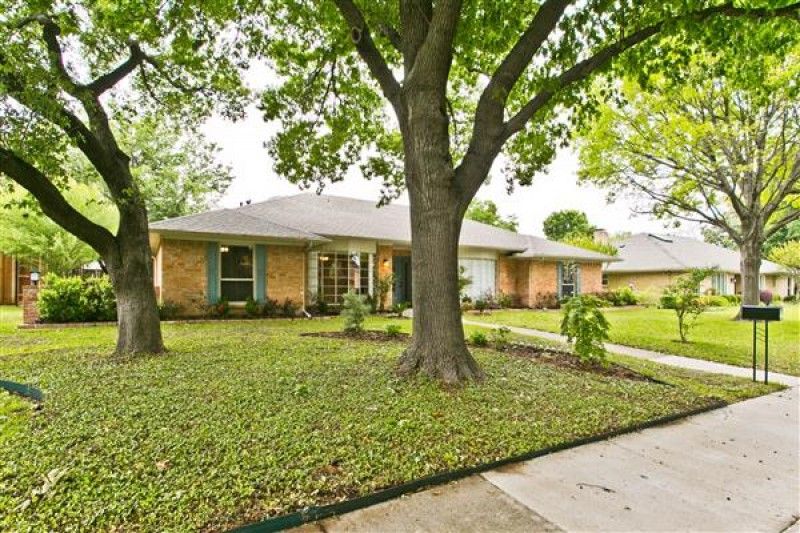
Front view
-
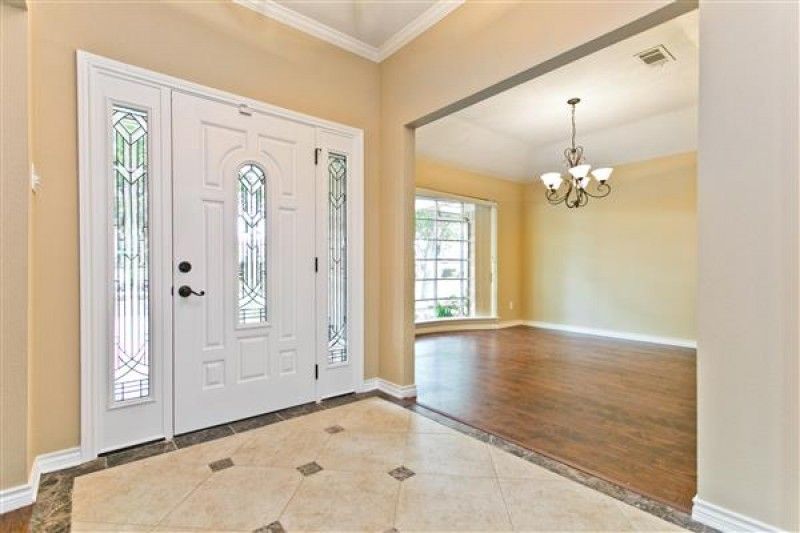
Front Entry
-
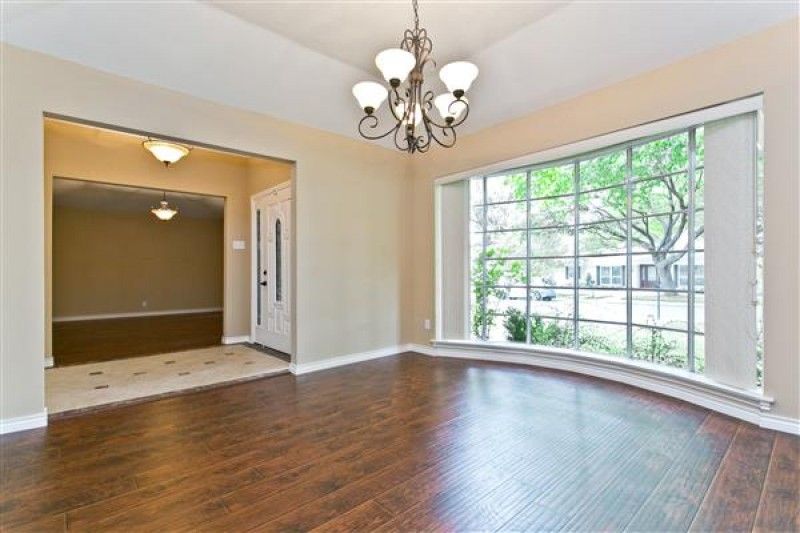
Dining
-
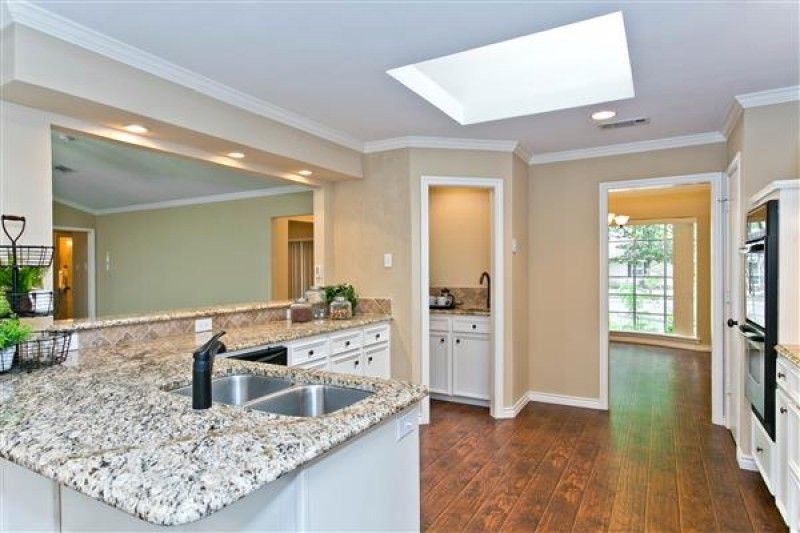
Kitchen
-
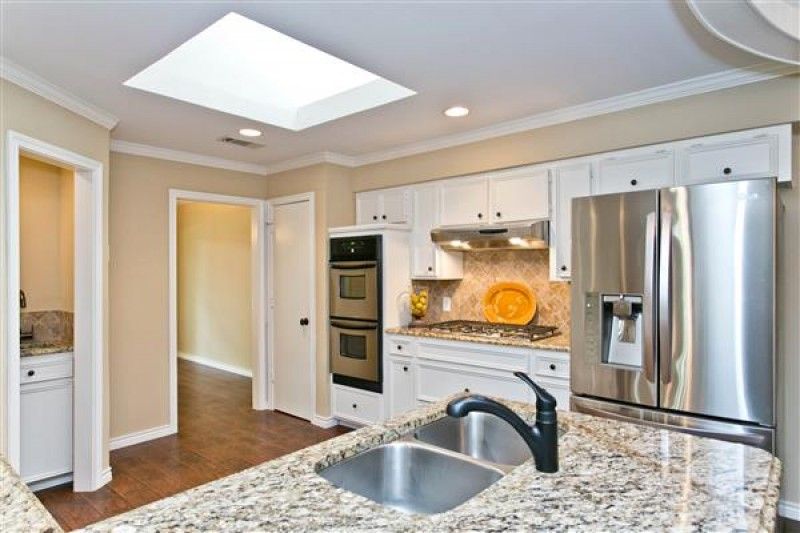
Kitchen
-
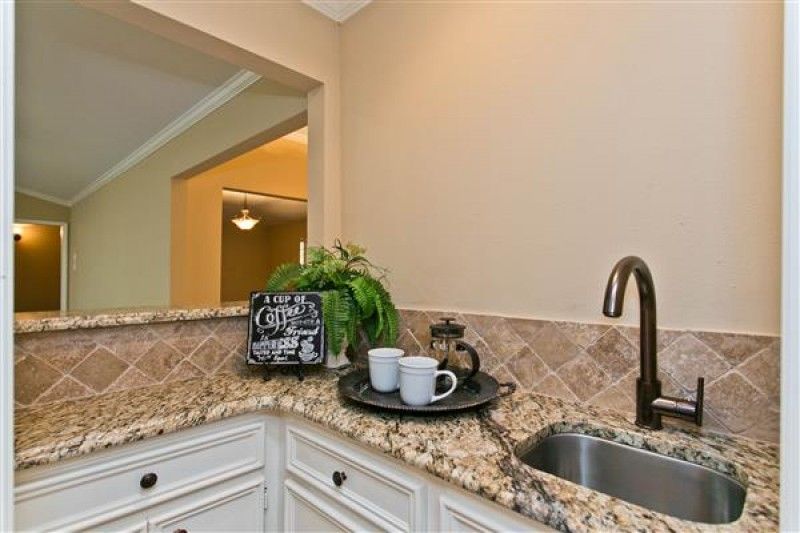
Butler pantry
-
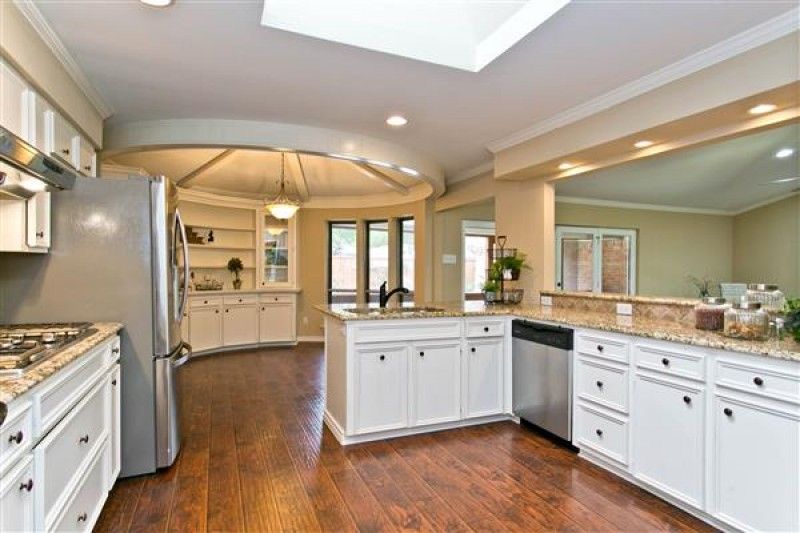
Kitchen Breakfast
-
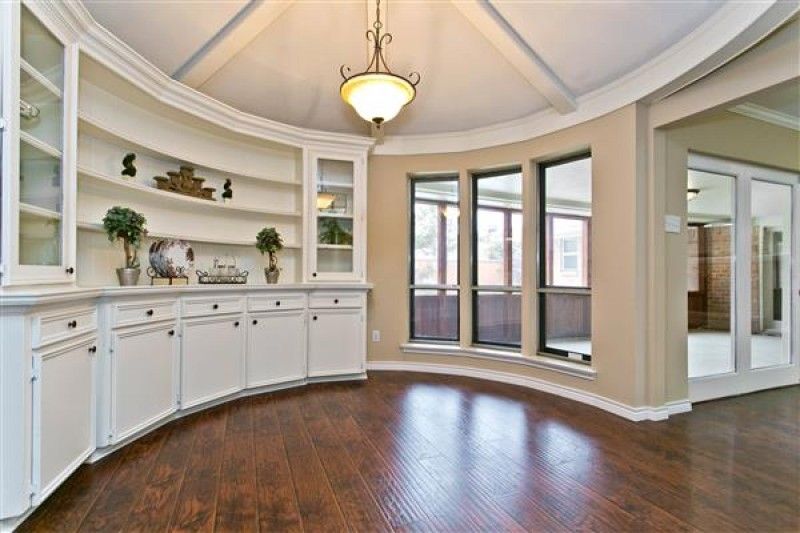
Breakfast
-
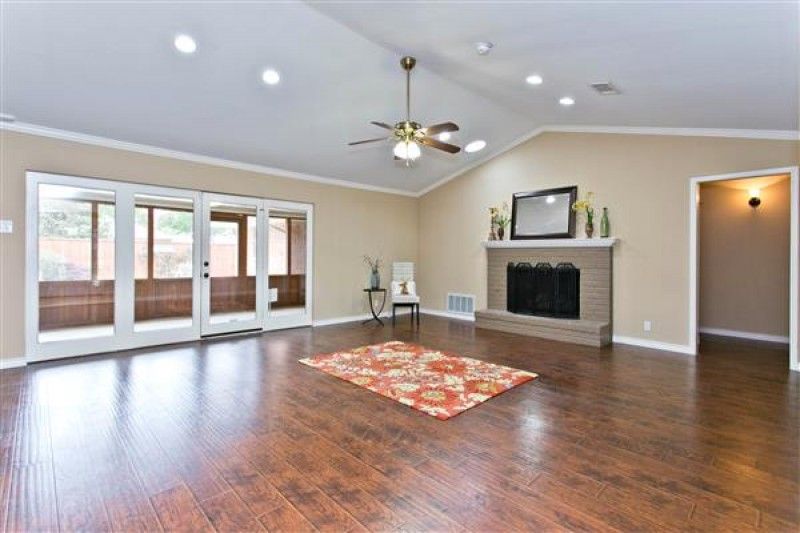
Family room
-
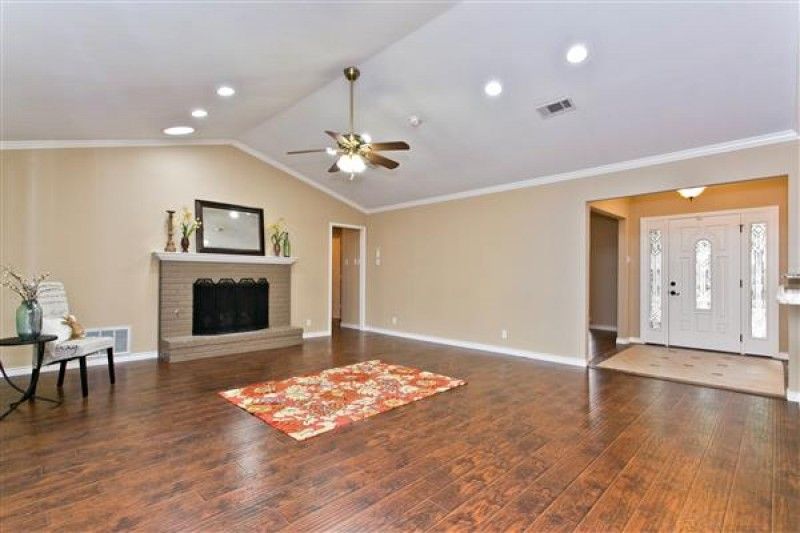
Family Room
-
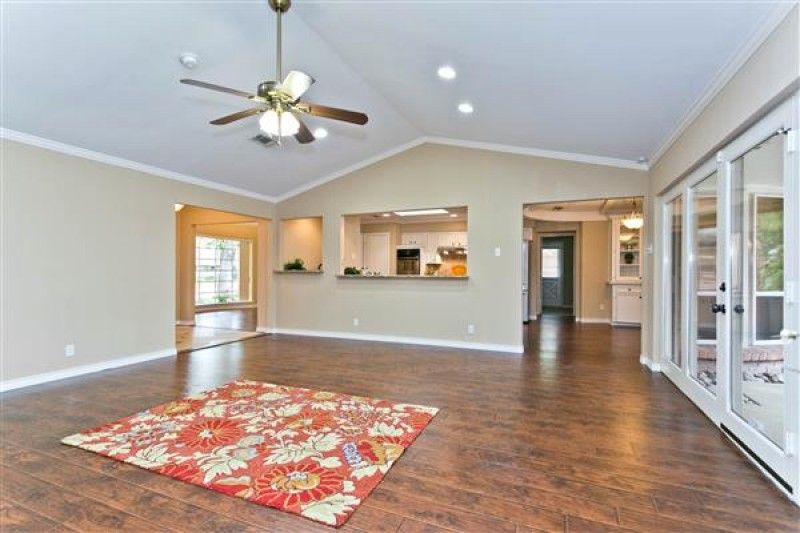
Family room
-
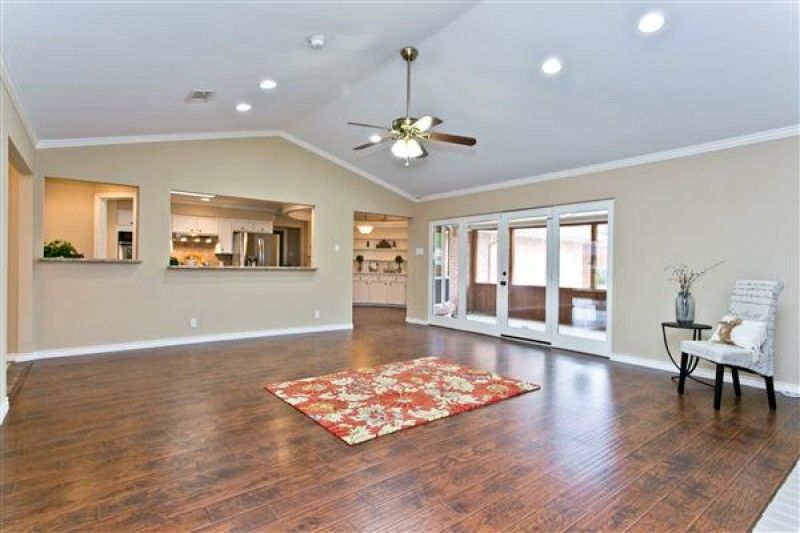
Family room
-
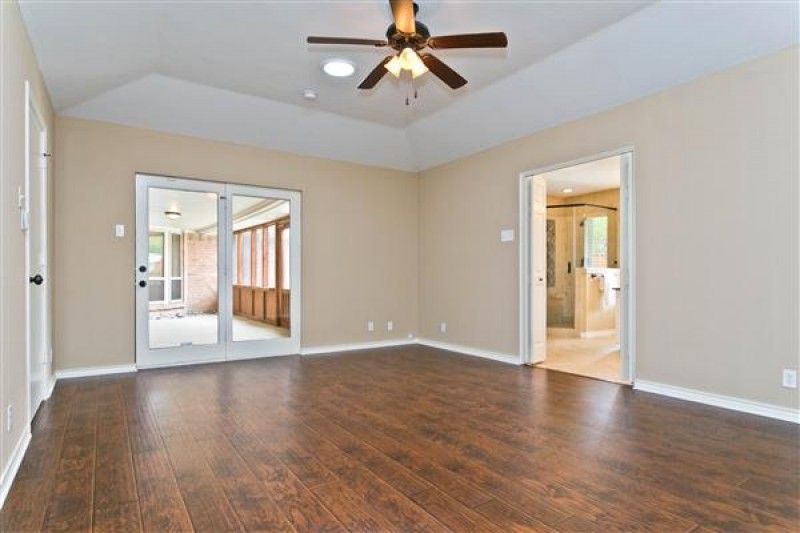
Master Bedroom
-
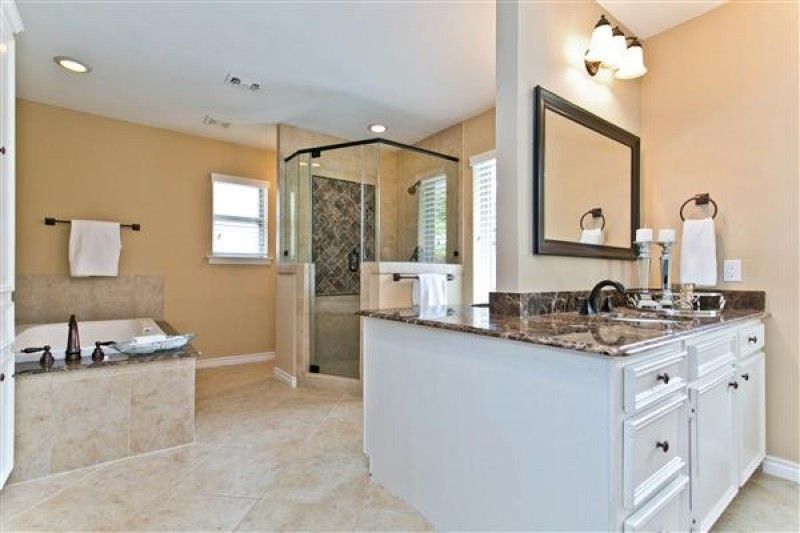
Master bath
-
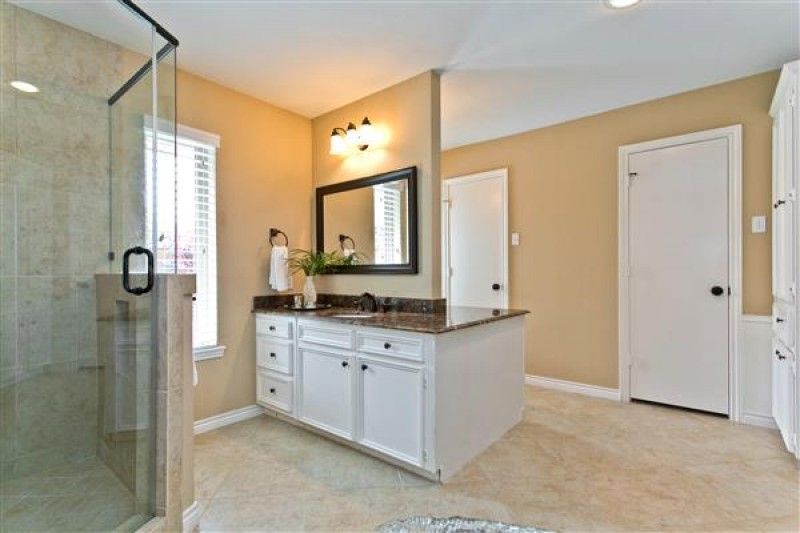
Master bath
-
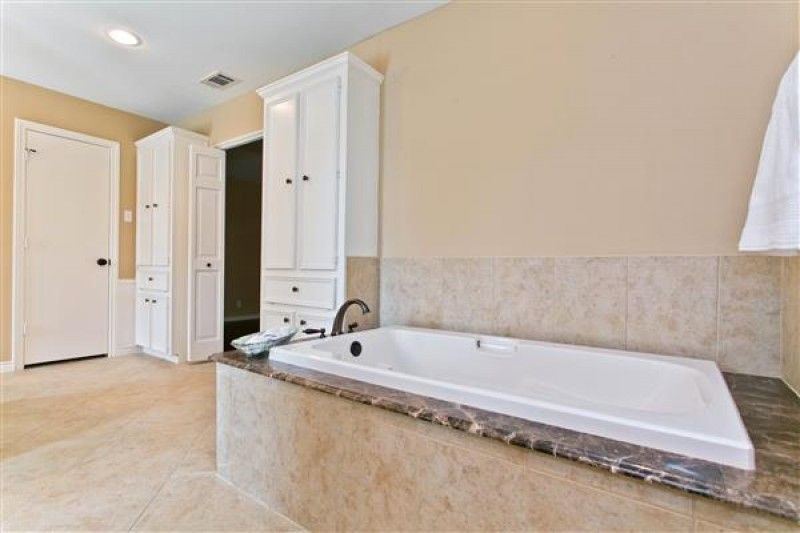
Master bath
-
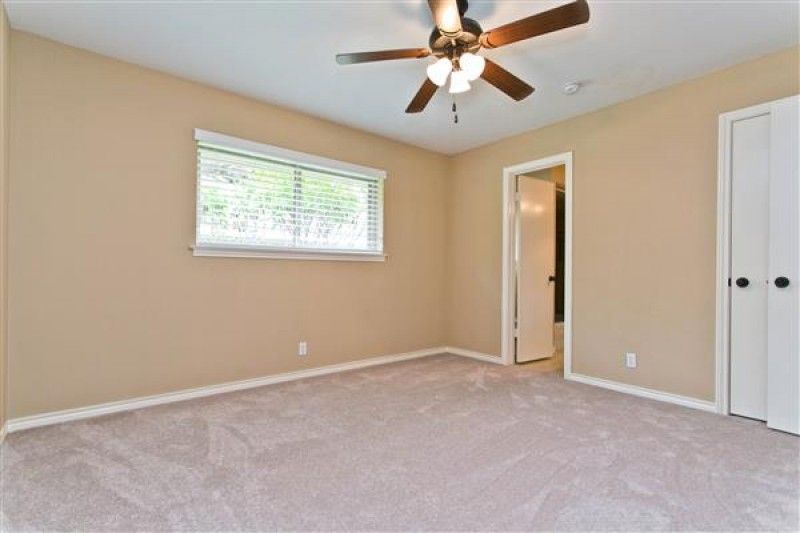
Secondary BR
-
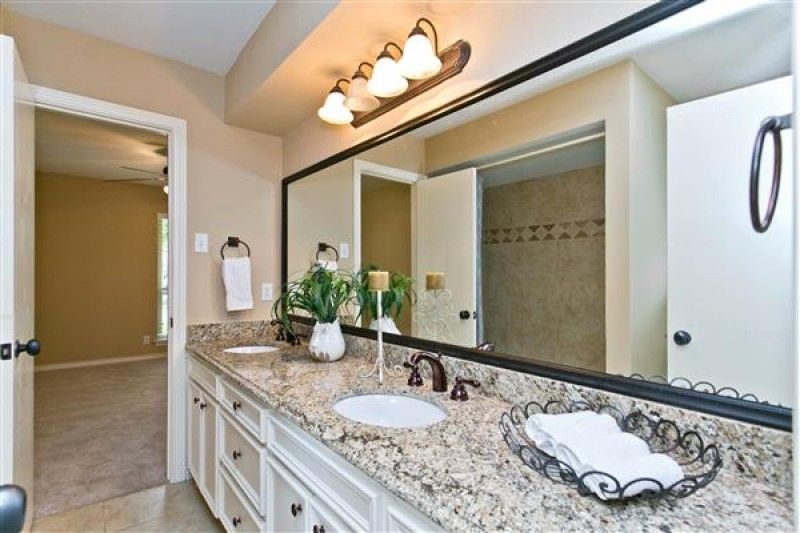
Full bath
-
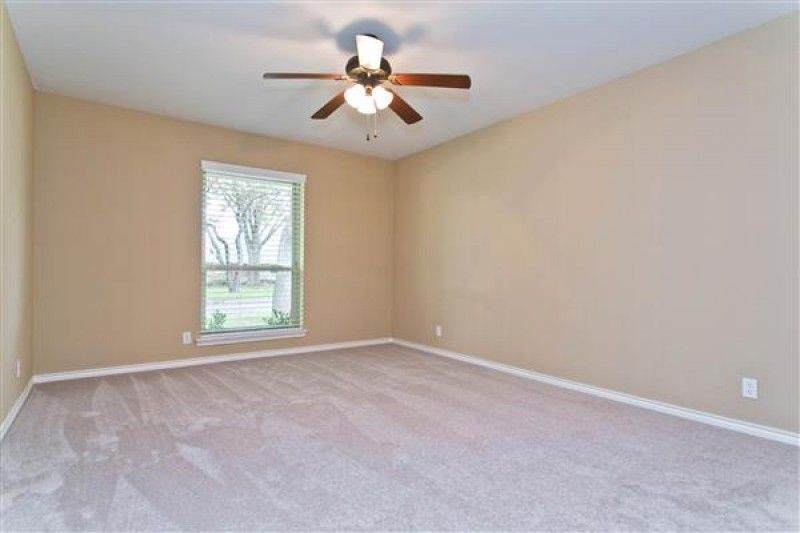
Secondary BR
-
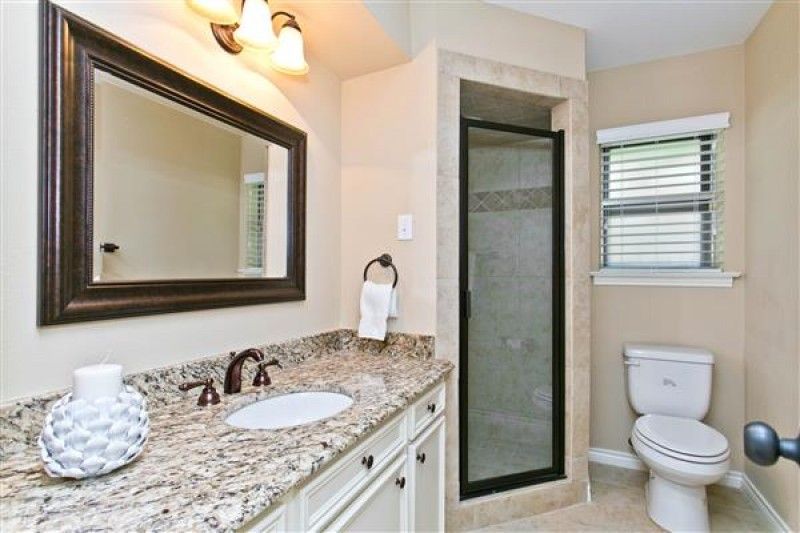
Full bath
-
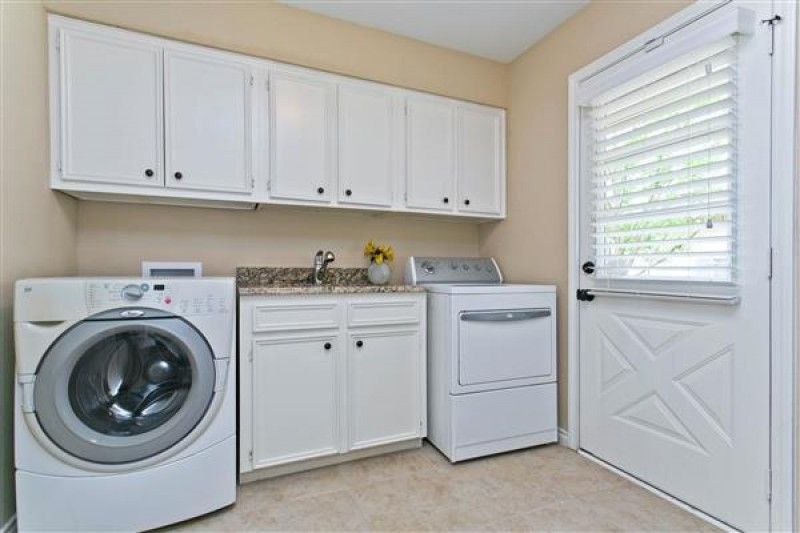
Large utility room
-
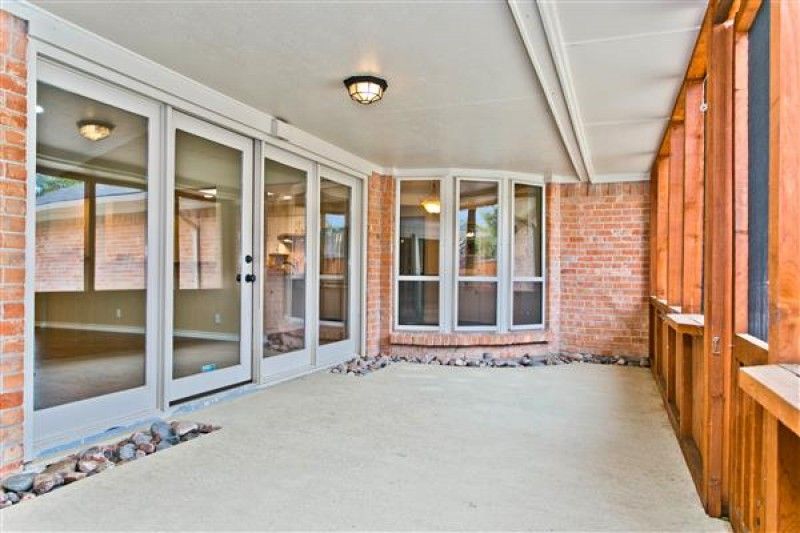
Screened porch
-
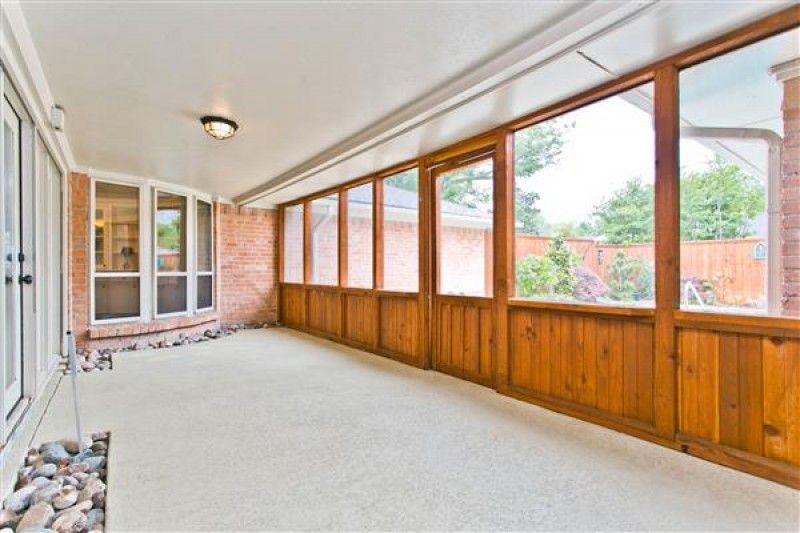
Screened porch
-
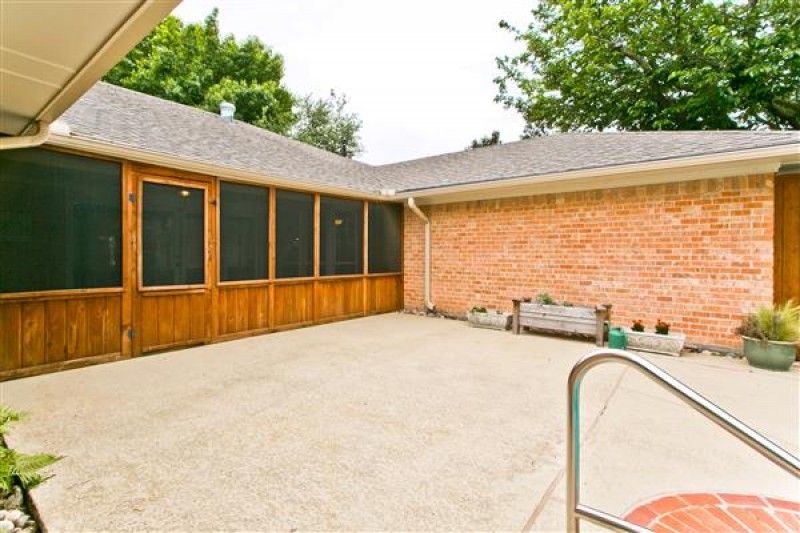
Large patio
-
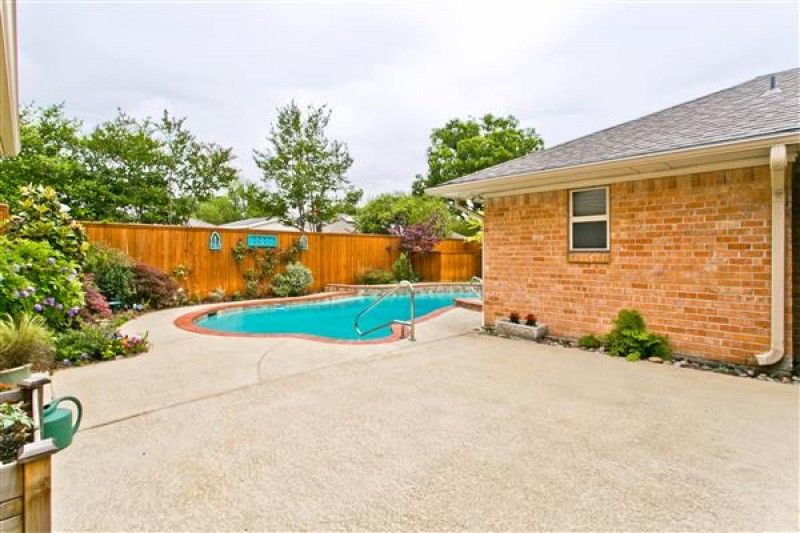
Large patio
-
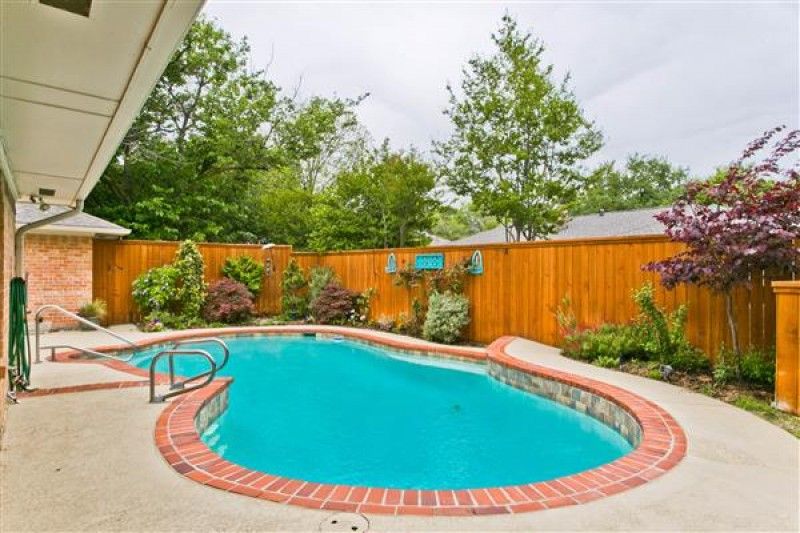
Sparkling pool
-
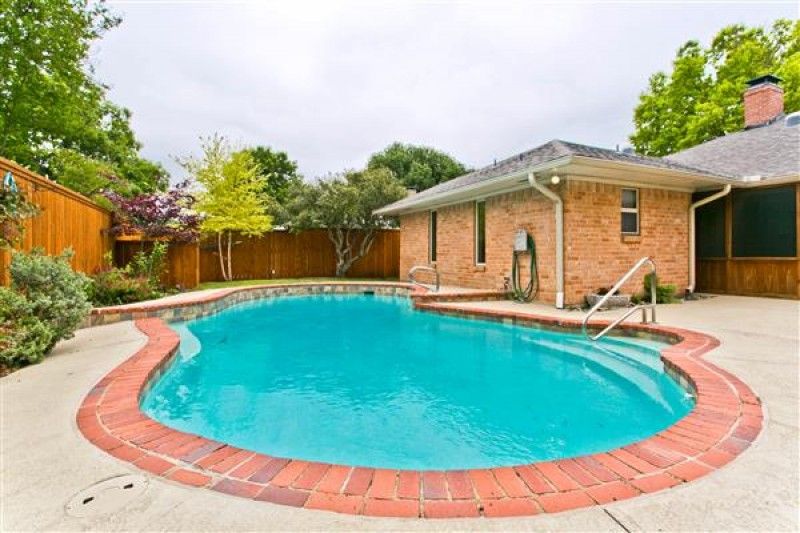
Sparkling pool grassy yard
-
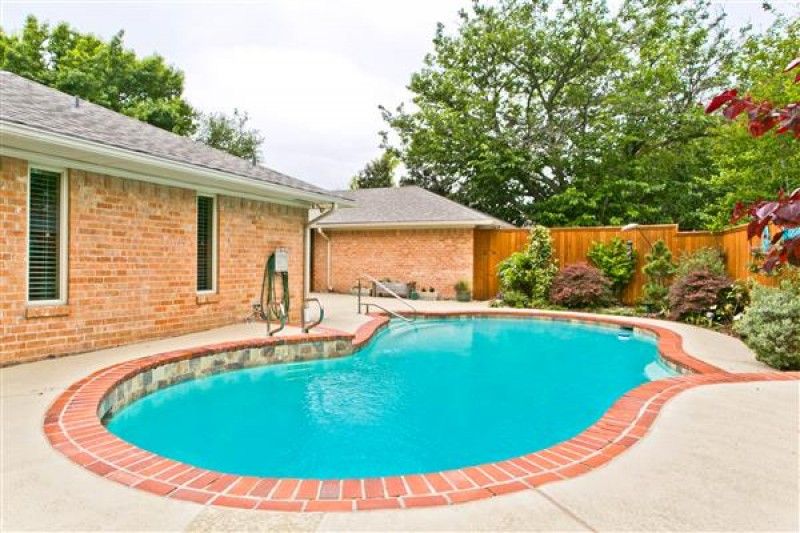
Sparkling pool
-
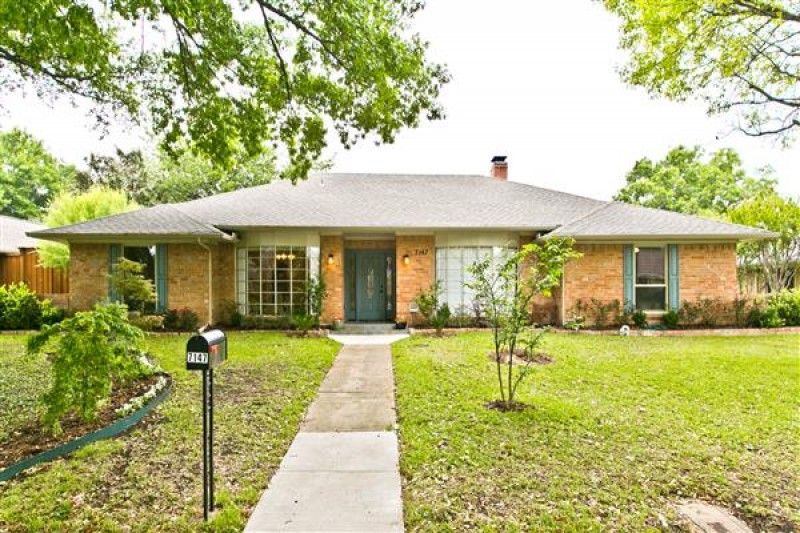
Street view






























 The listing agent is Jane Clark from Keller Williams Mckinney's Top Producing Jane Clark Realty Group LLC. She is a certified Luxury Home Specialist. Jane was nominated to the top 1000 Realtors in the United States by Keller Williams CEO,Marc Willis . She is the top producer for KW McKinney and a top 5 Elite Producer for the entire NTNMM multi state region. The Jane Clark Realty Group is the Top Producing Real Estate Group for Northern Collin County. She won D Magazines widely acclaimed Best Realtor Award every year since 2006. Jane has been voted the Best Realtor in the McKinney Allen Corridor by the readers of Living Magazine.
The listing agent is Jane Clark from Keller Williams Mckinney's Top Producing Jane Clark Realty Group LLC. She is a certified Luxury Home Specialist. Jane was nominated to the top 1000 Realtors in the United States by Keller Williams CEO,Marc Willis . She is the top producer for KW McKinney and a top 5 Elite Producer for the entire NTNMM multi state region. The Jane Clark Realty Group is the Top Producing Real Estate Group for Northern Collin County. She won D Magazines widely acclaimed Best Realtor Award every year since 2006. Jane has been voted the Best Realtor in the McKinney Allen Corridor by the readers of Living Magazine.