Listed at : $595,000
7912 Castine Drive, LaCima Haven, Stonebridge Ranch
-
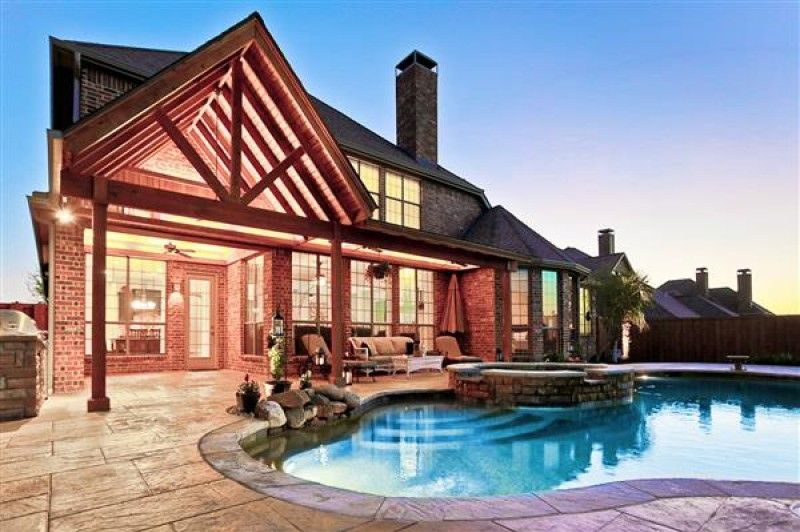
a Twilight Patio Pool
-
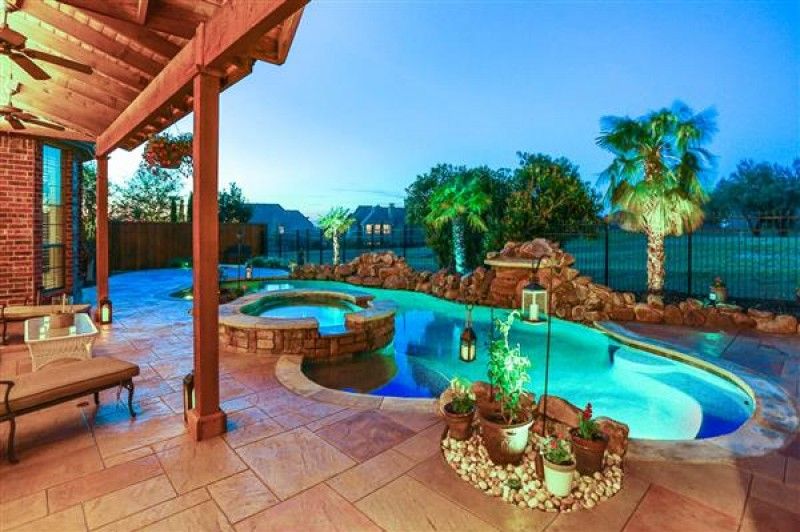
b Twilight Pool
-
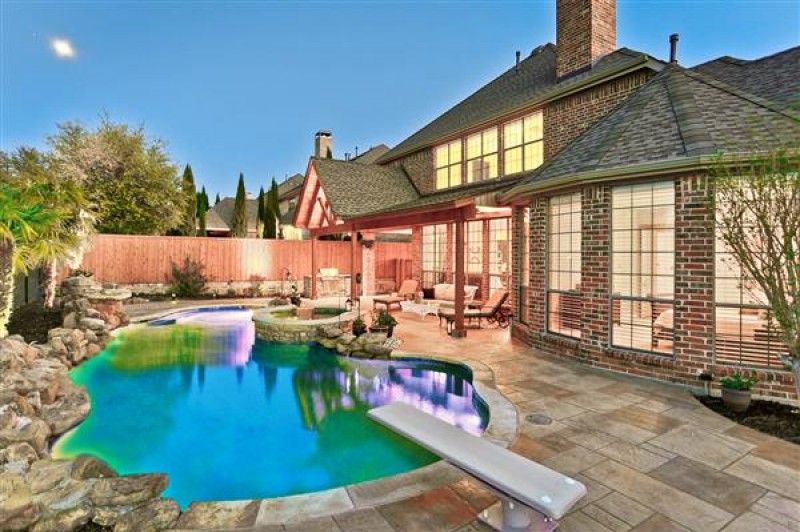
c Twilight Pool
-
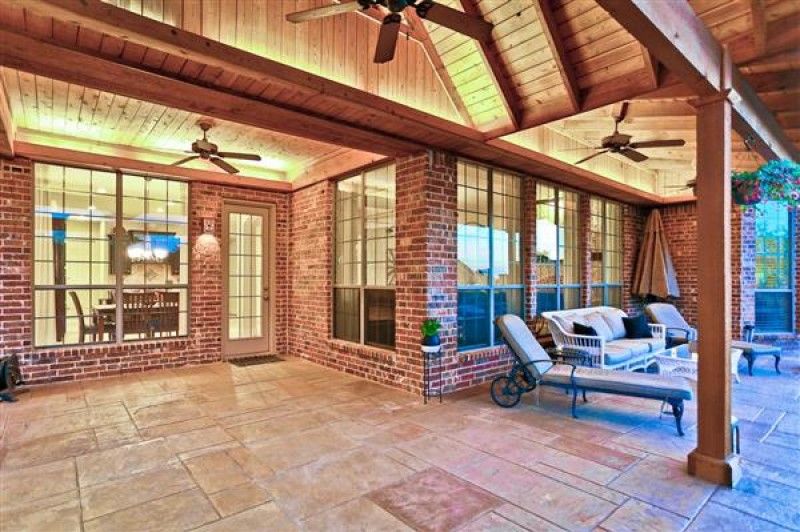
d Cedar Covered Patio Twilight
-
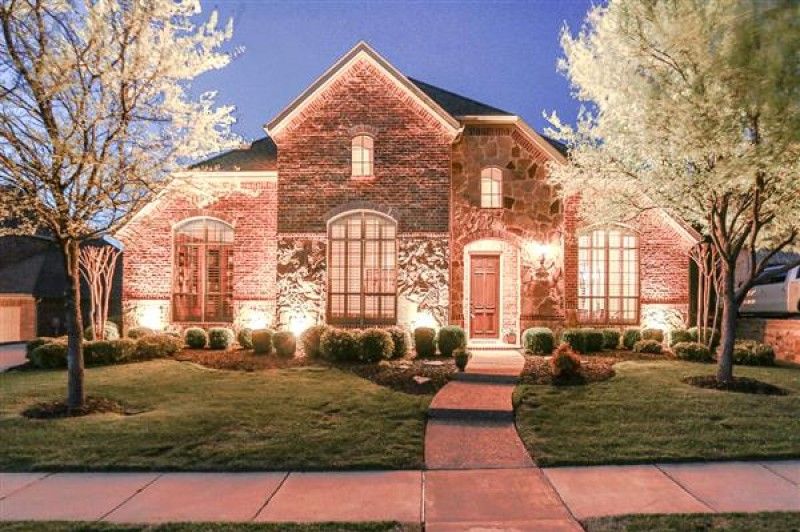
e Castine Drive Twilight
-
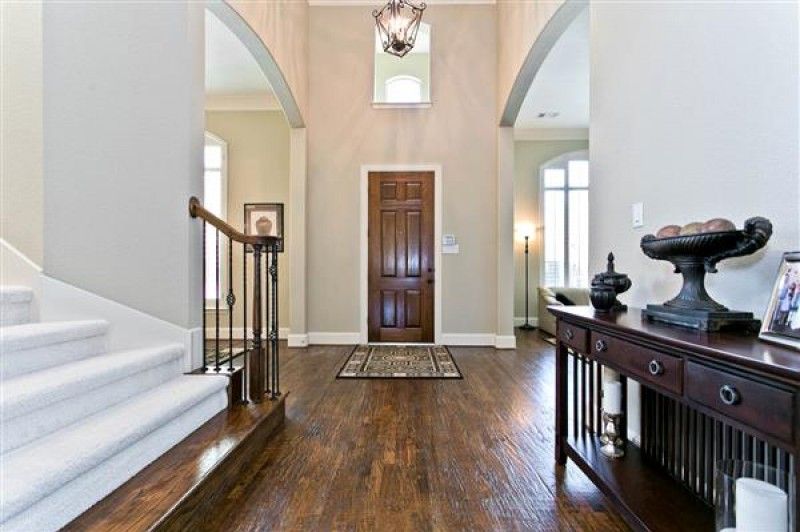
e Entry
-
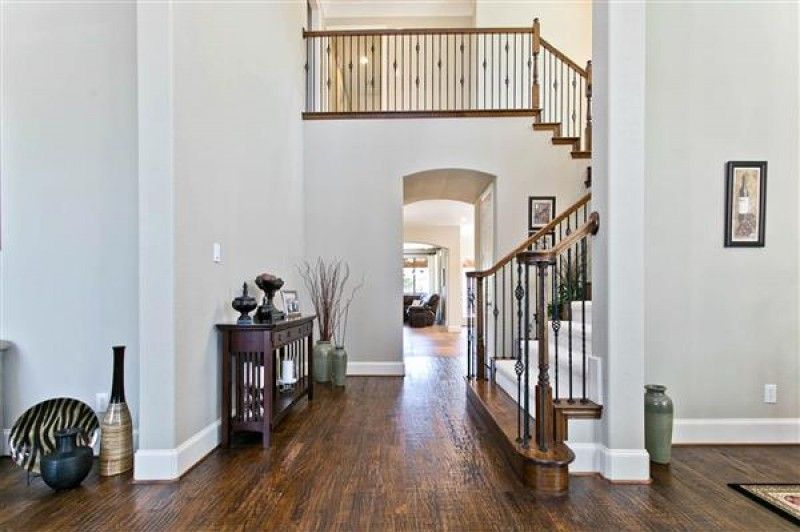
ee Entry
-
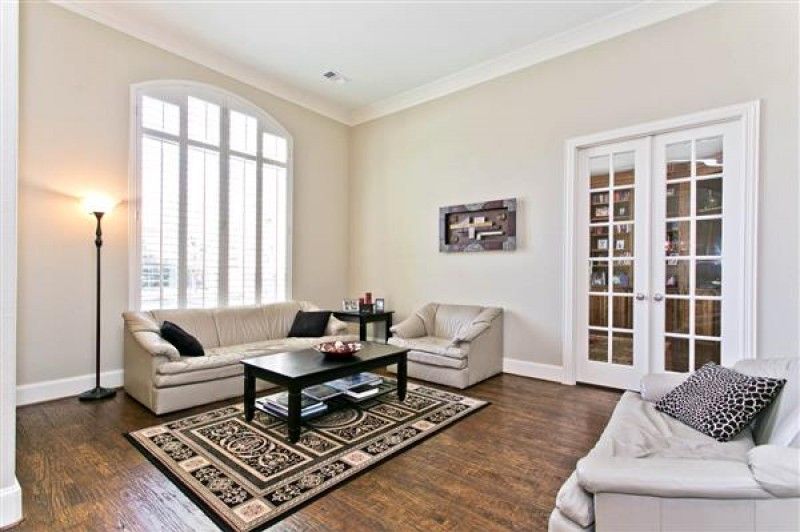
f Formal Living
-
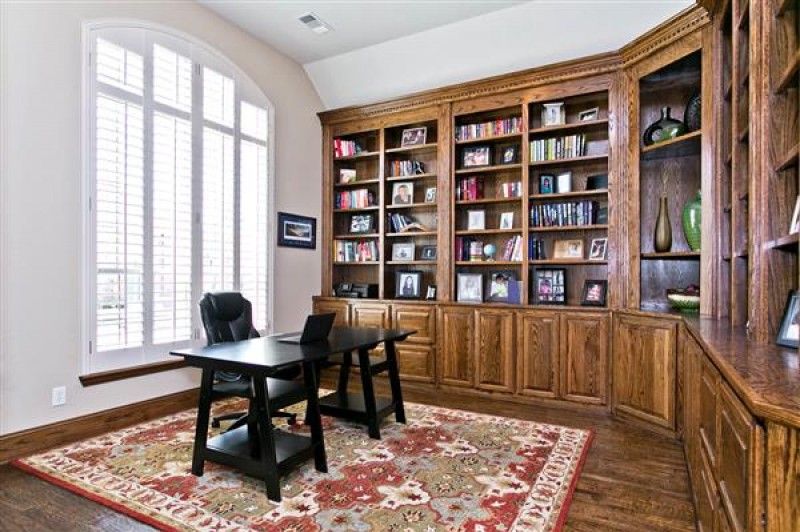
ff Study
-
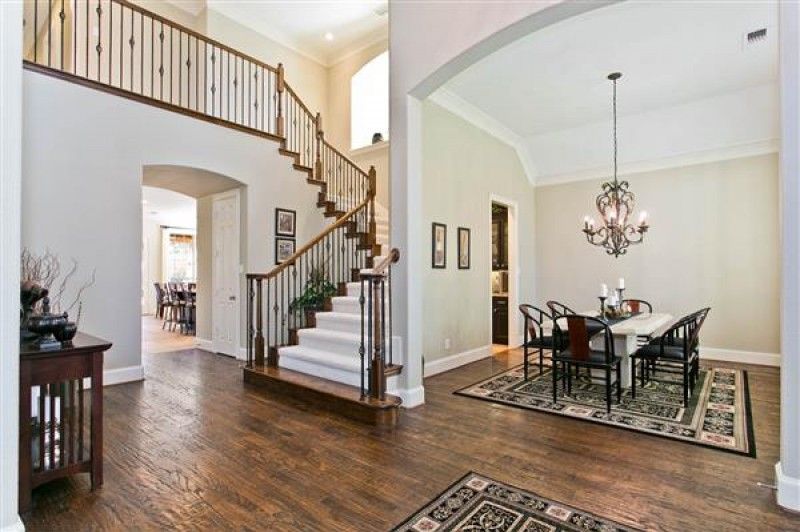
g Formal Dining
-
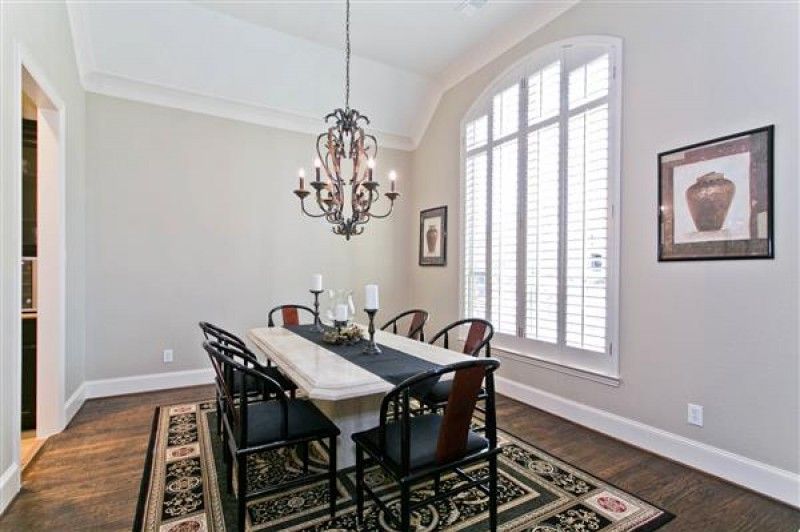
gg Formal Dining
-
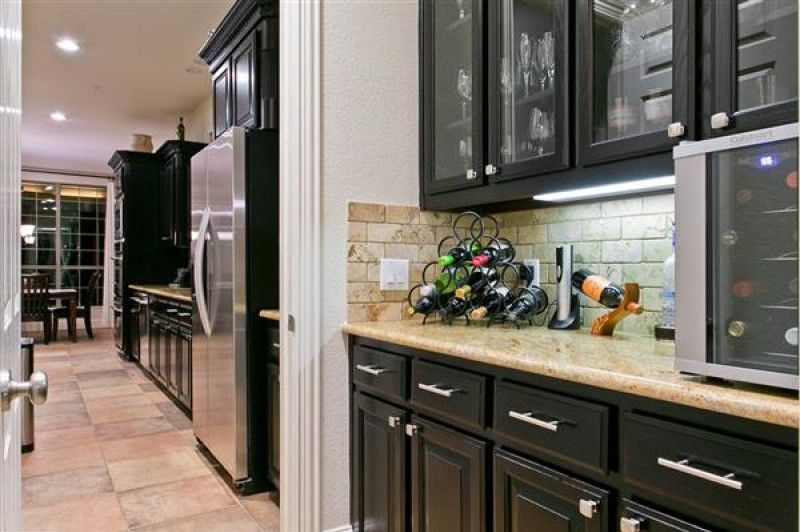
h Butler Pantry
-
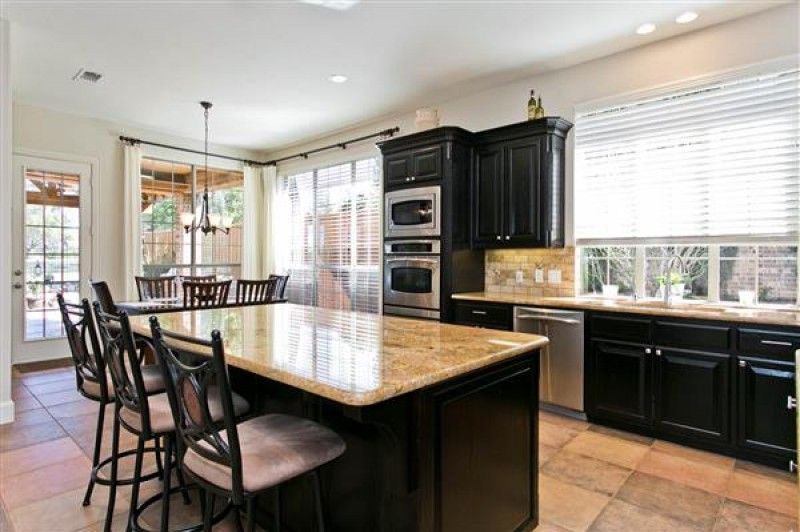
i Kitchen
-
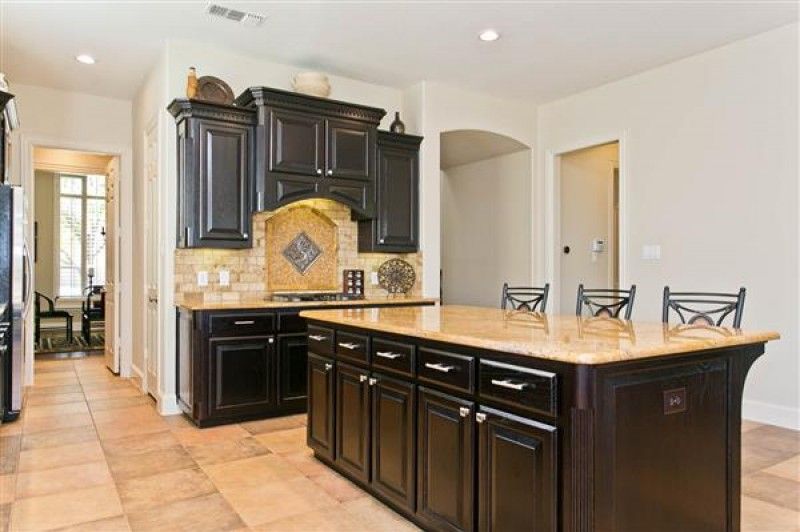
ii Kitchen
-
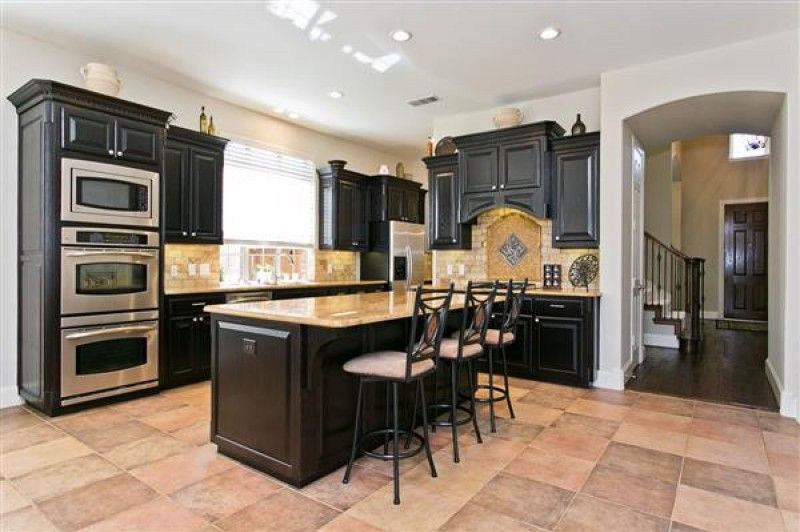
iii Kitchen
-
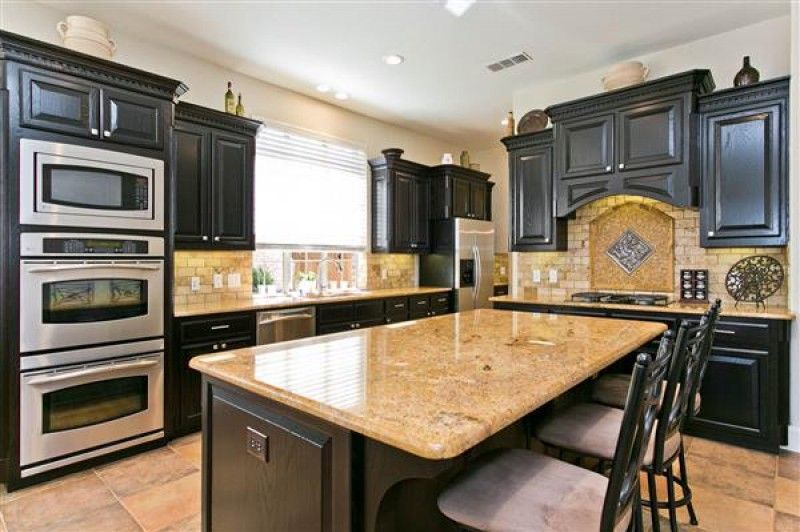
j Kitchen
-
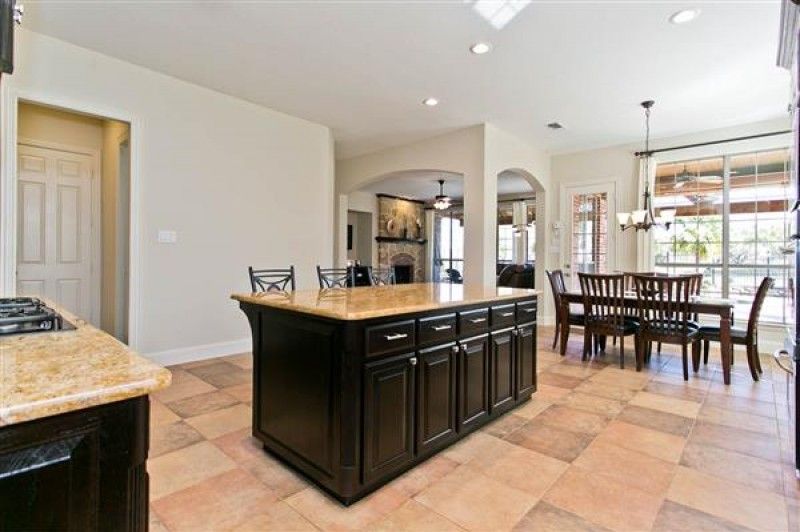
jj Kitchen
-
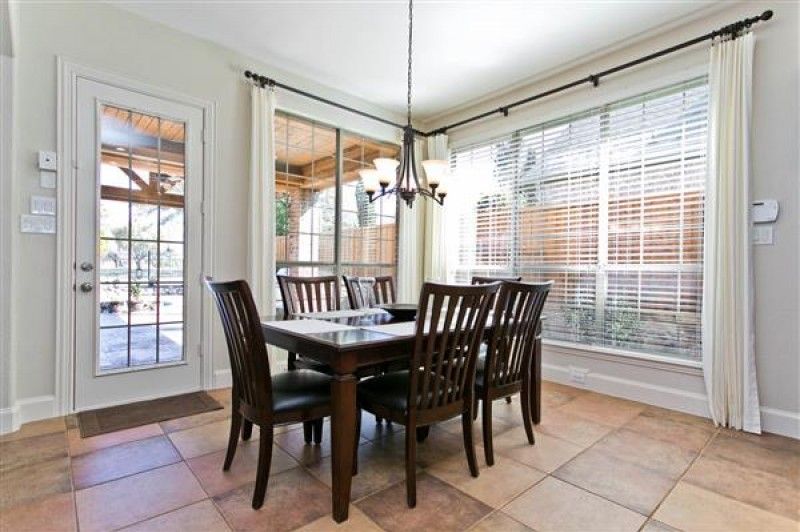
k Breakfast
-
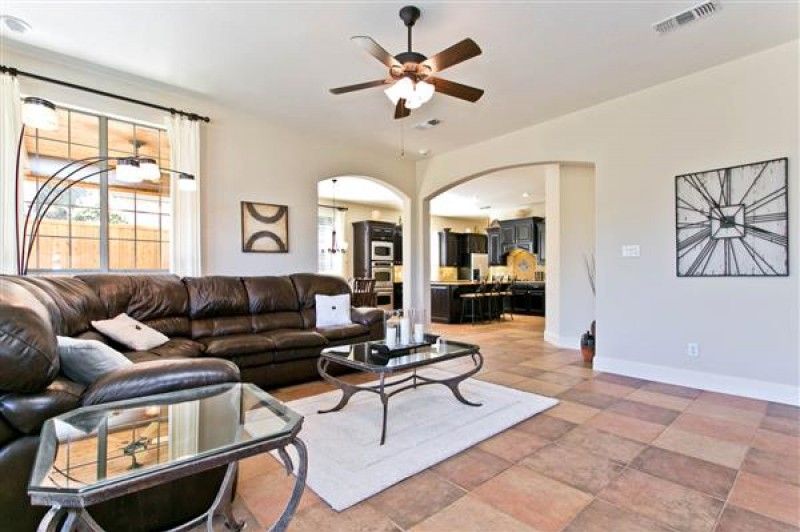
kk Family Room
-
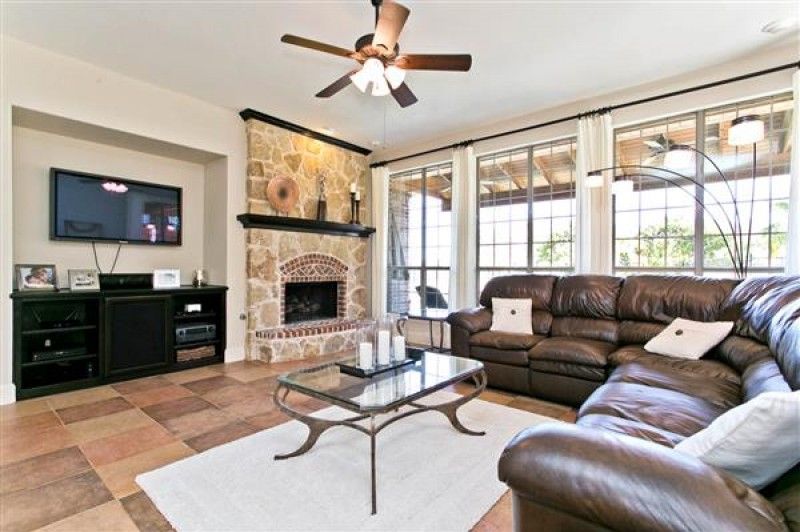
l Family Room
-
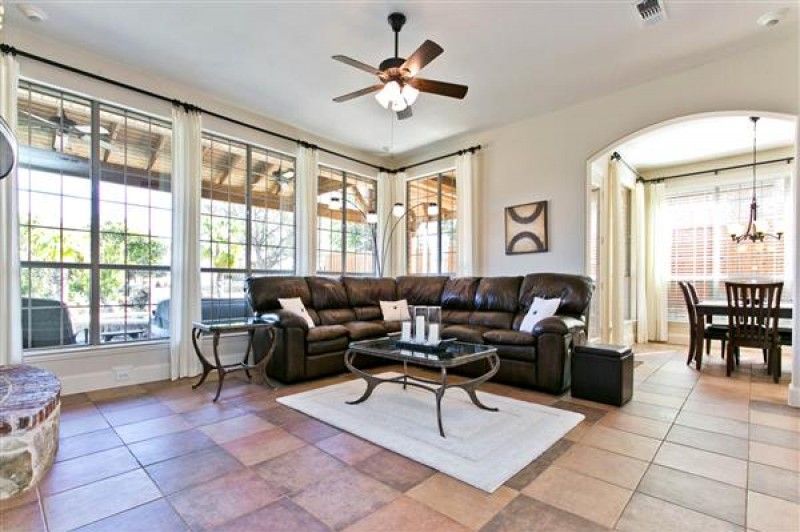
ll Family Room
-
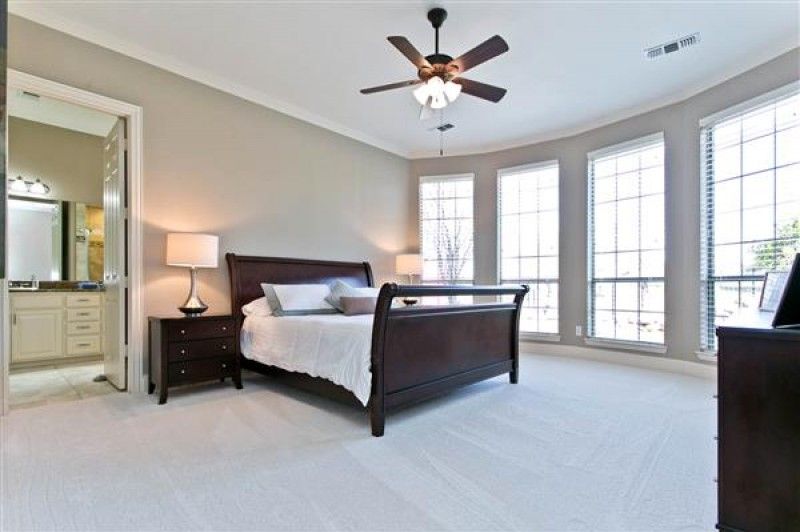
m Master Suite
-
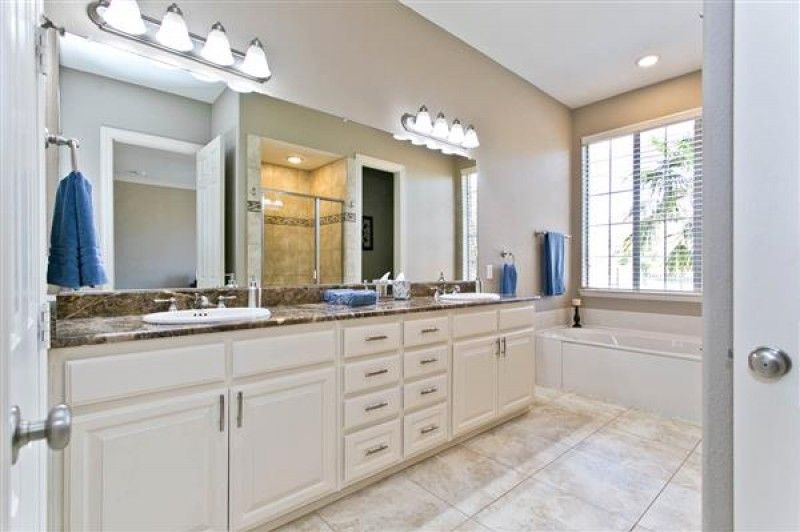
mm Master Bath
-
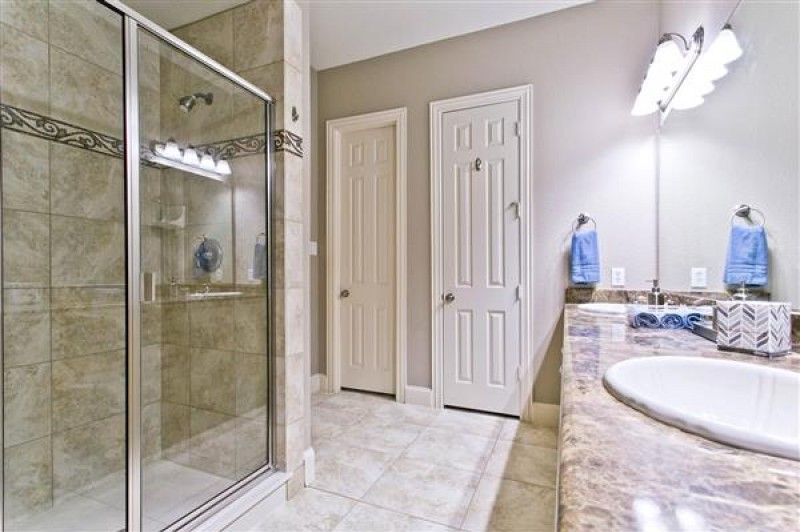
mmm Master Bath
-
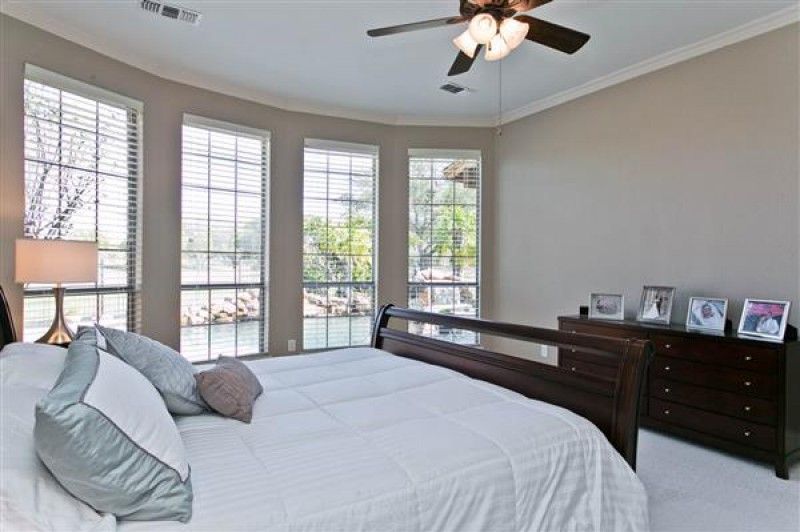
n Master Suite
-
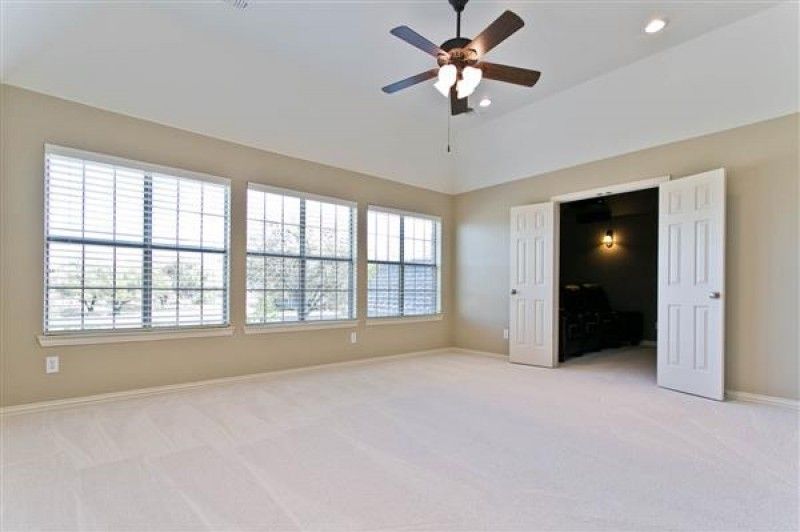
nn Game Room up
-
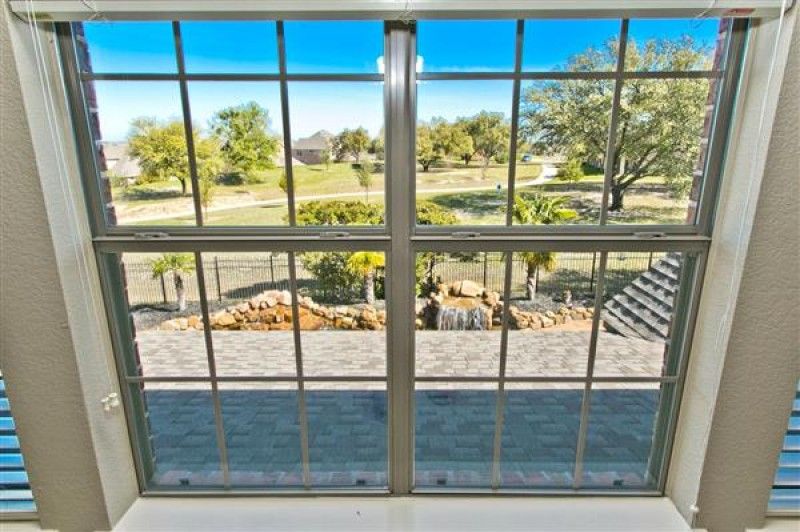
o View from Game Room
-
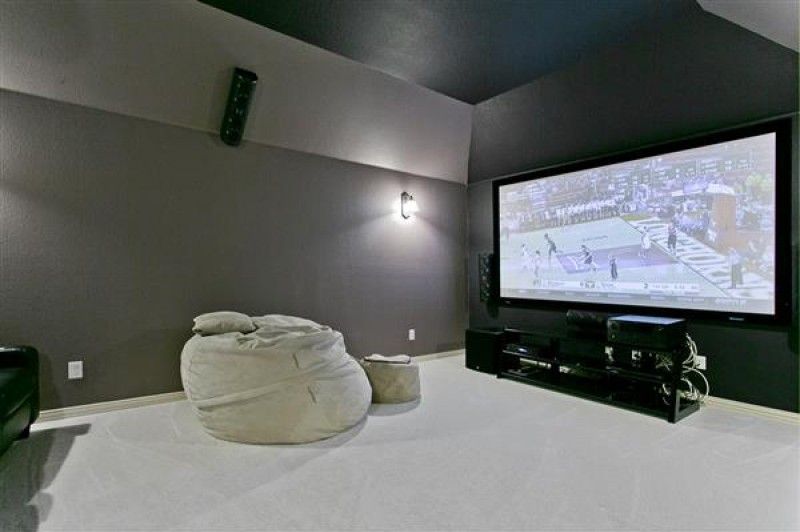
oo Media Room
-
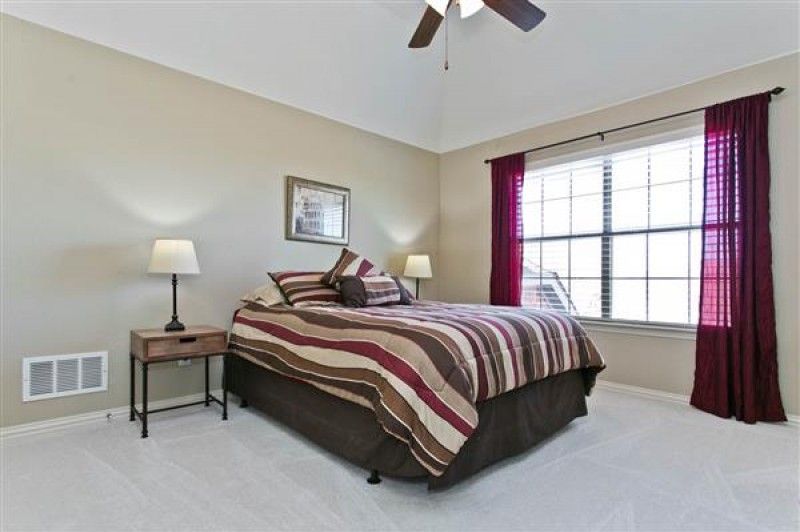
p Secondary Bedroom
-
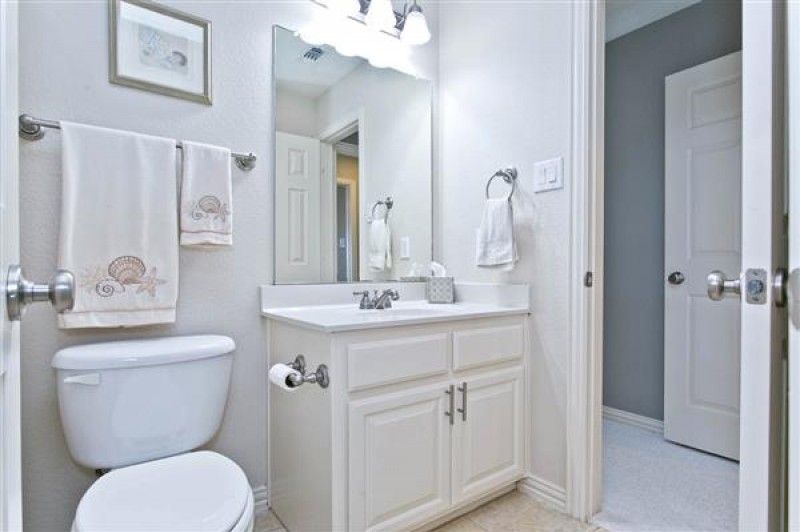
pp Full Bath up
-
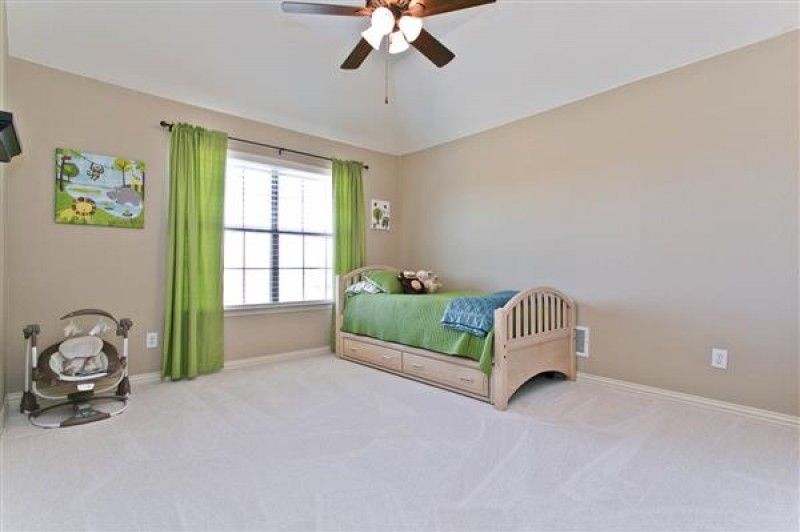
q Secondary Bedroom
-
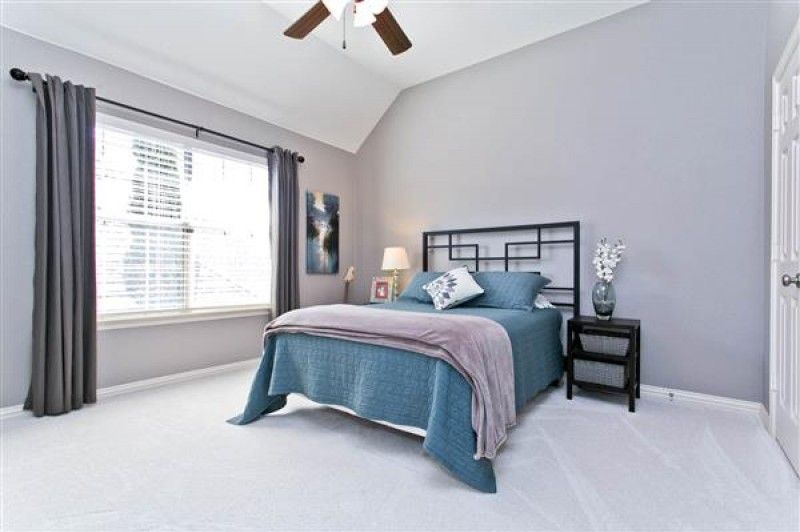
qq Secondary Bedroom
-
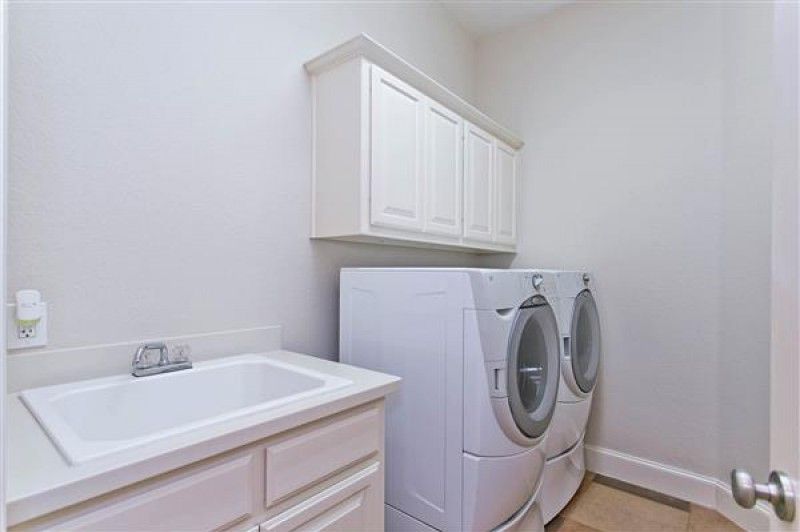
r Separate Utility
-
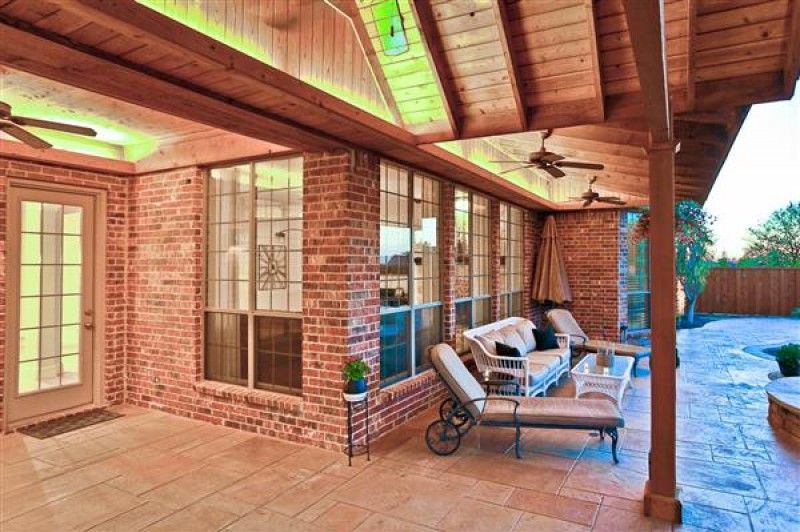
rr Cedar Covered Patio Twilight
-
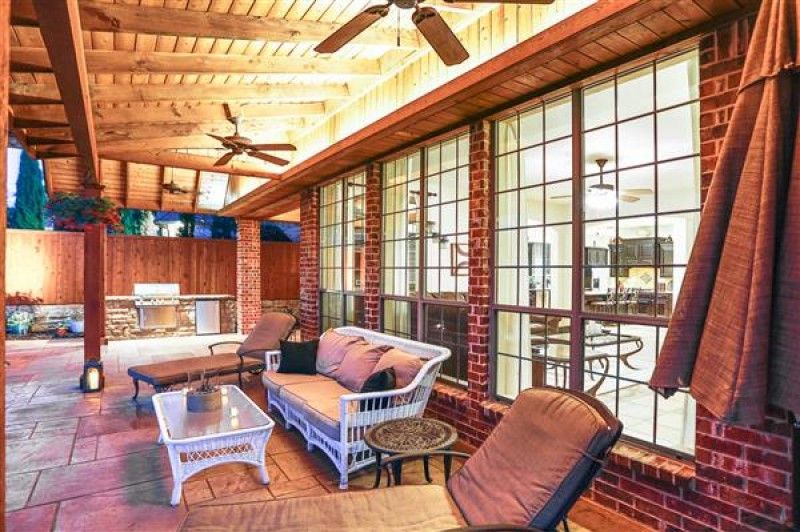
s Twilight Patio
-
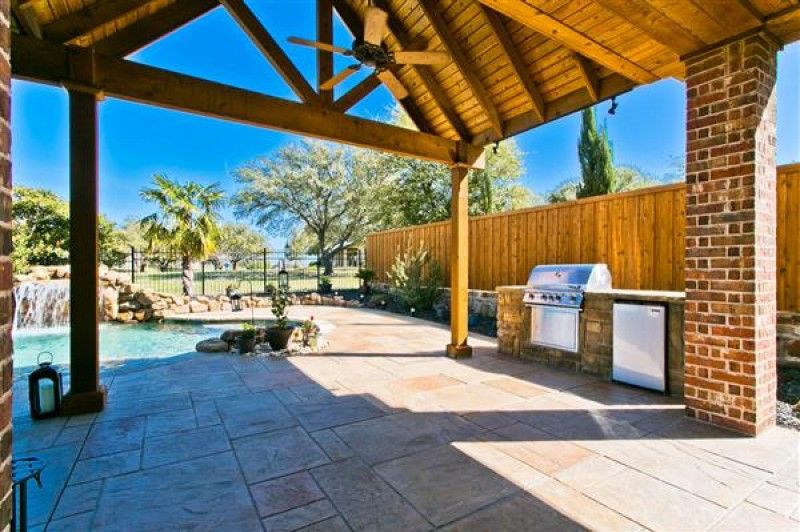
ss Outdoor Kitchen
-
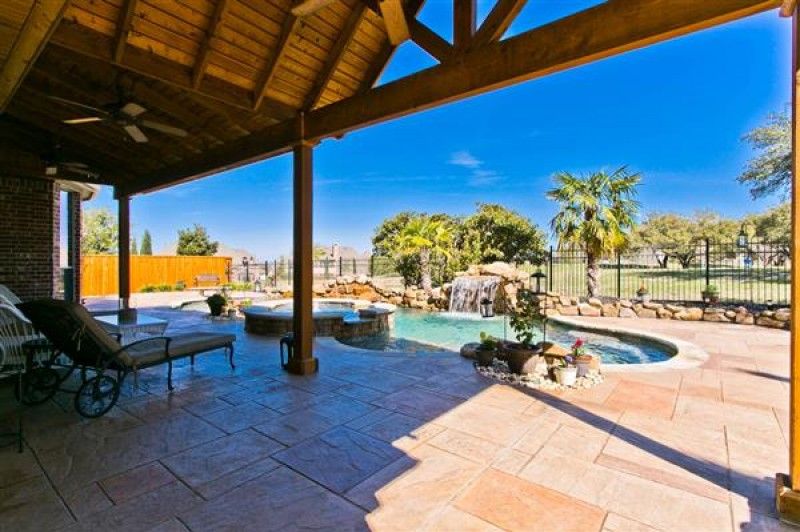
t Cedar Covered Patio
-
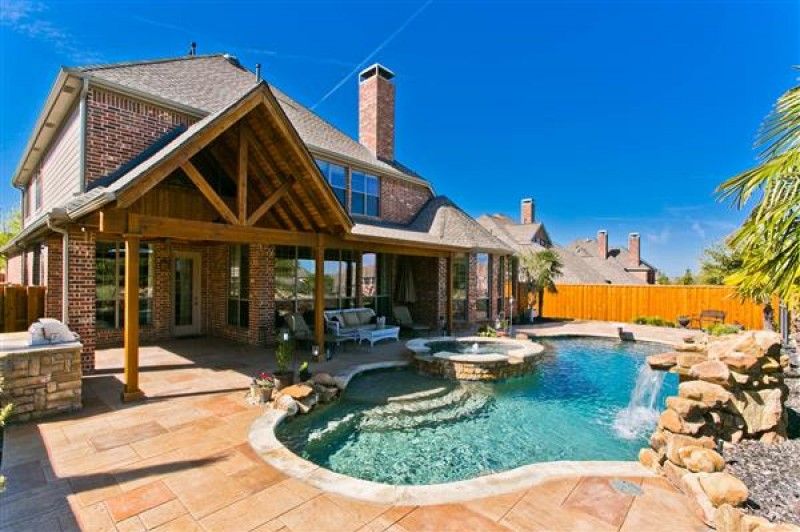
u Covered Patio Pool Yard
-
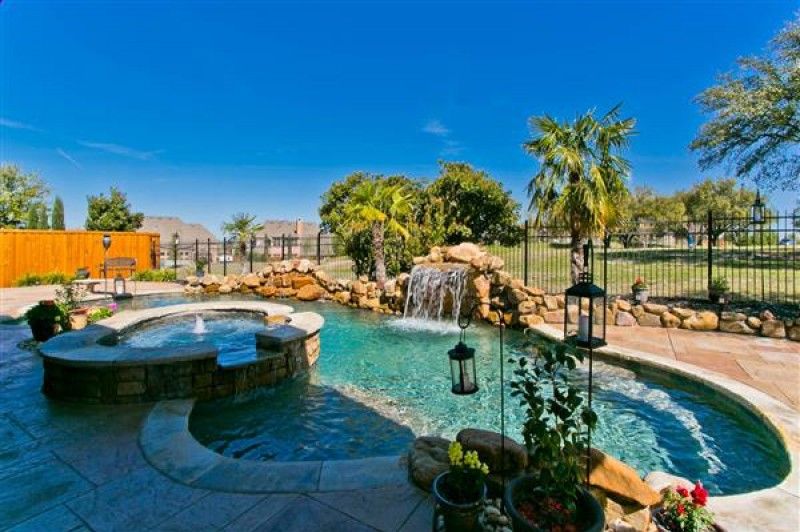
uu Pool
-
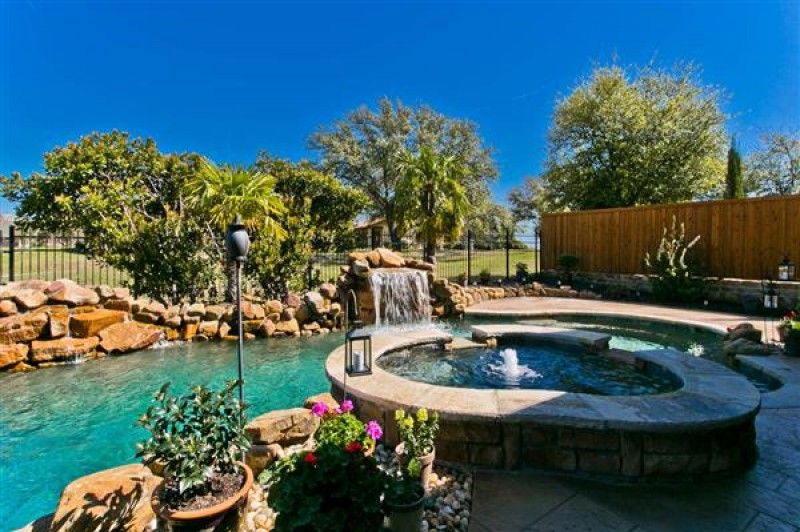
v Pool Spa Water Features
-
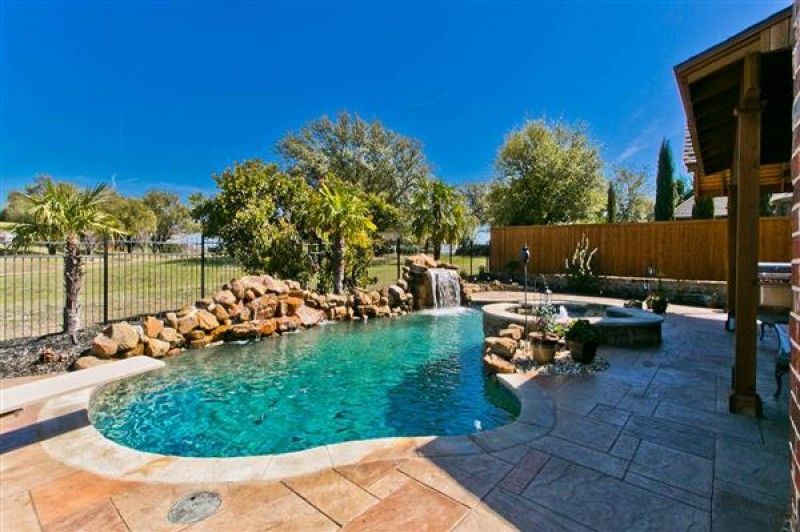
vv Pool Diving Board
-
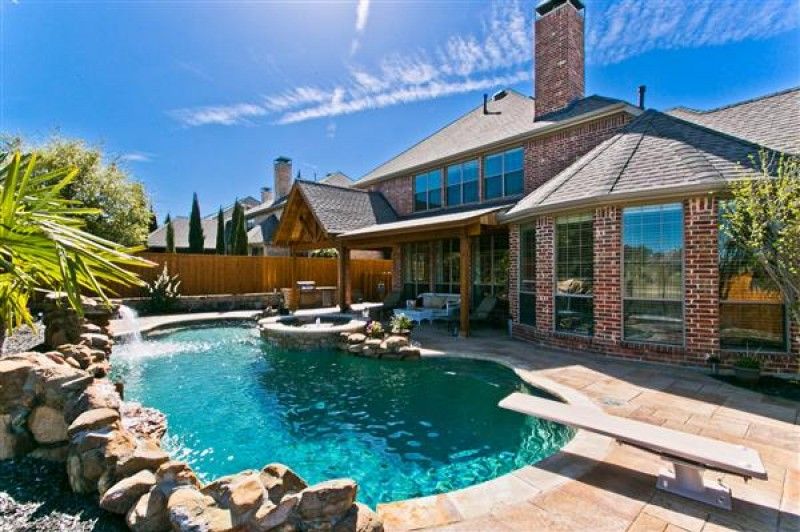
w Pool Yard
-
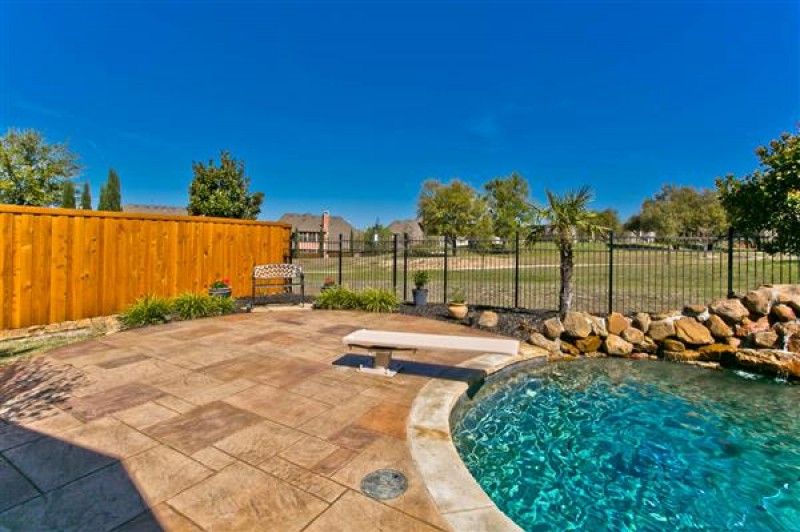
ww Extended Open Patio
-
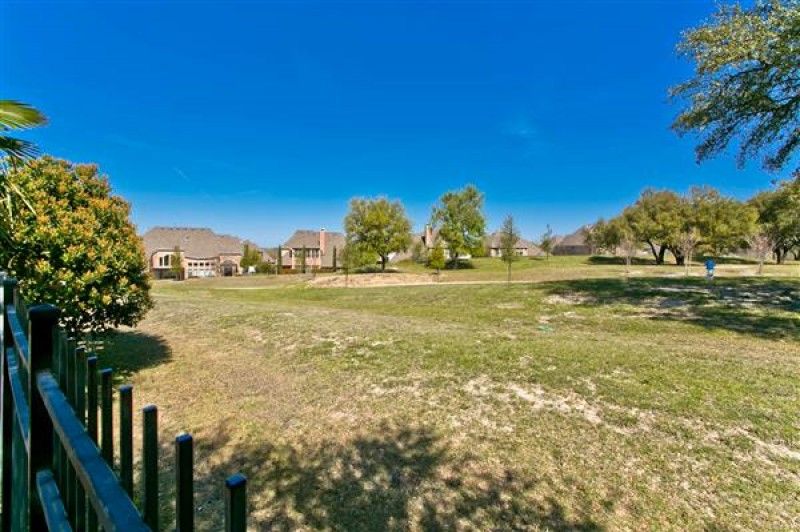
x Stonebridge Greenbelt Park View
-
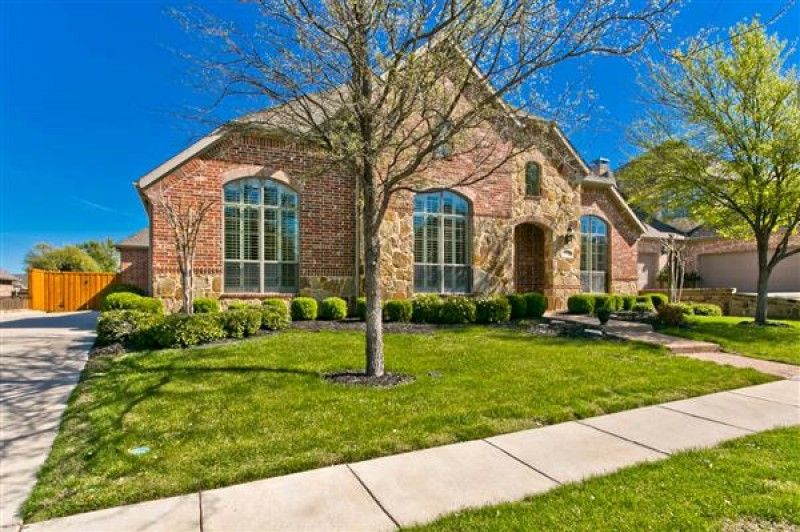
xx Side Drive
-
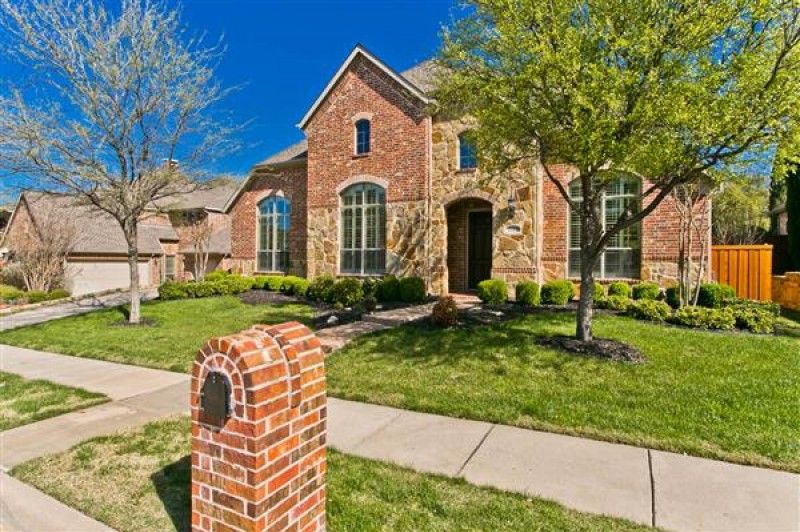
y Street View
-
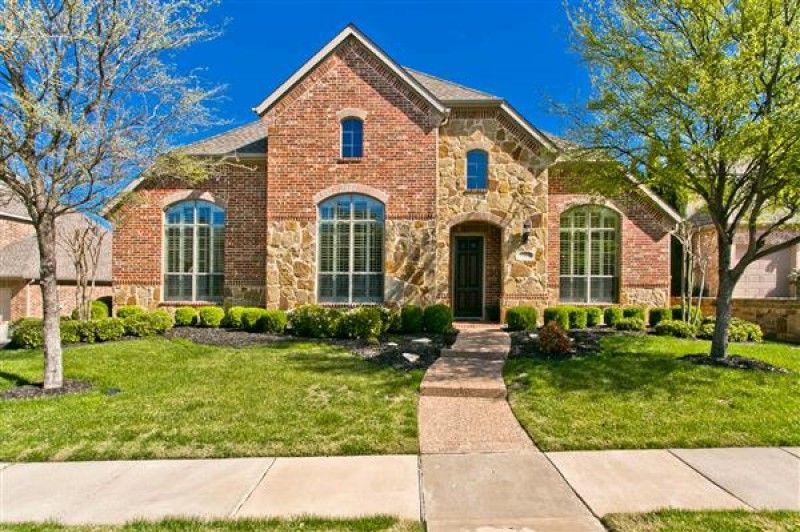
z Castine Drive















































 The listing agent is Jane Clark from Keller Williams Mckinney's Top Producing Jane Clark Realty Group LLC. She is a certified Luxury Home Specialist. Jane was nominated to the top 1000 Realtors in the United States by Keller Williams CEO,Marc Willis . She is the top producer for KW McKinney and a top 5 Elite Producer for the entire NTNMM multi state region. The Jane Clark Realty Group is the Top Producing Real Estate Group for Northern Collin County. She won D Magazines widely acclaimed Best Realtor Award every year since 2006. Jane has been voted the Best Realtor in the McKinney Allen Corridor by the readers of Living Magazine.
The listing agent is Jane Clark from Keller Williams Mckinney's Top Producing Jane Clark Realty Group LLC. She is a certified Luxury Home Specialist. Jane was nominated to the top 1000 Realtors in the United States by Keller Williams CEO,Marc Willis . She is the top producer for KW McKinney and a top 5 Elite Producer for the entire NTNMM multi state region. The Jane Clark Realty Group is the Top Producing Real Estate Group for Northern Collin County. She won D Magazines widely acclaimed Best Realtor Award every year since 2006. Jane has been voted the Best Realtor in the McKinney Allen Corridor by the readers of Living Magazine.