-
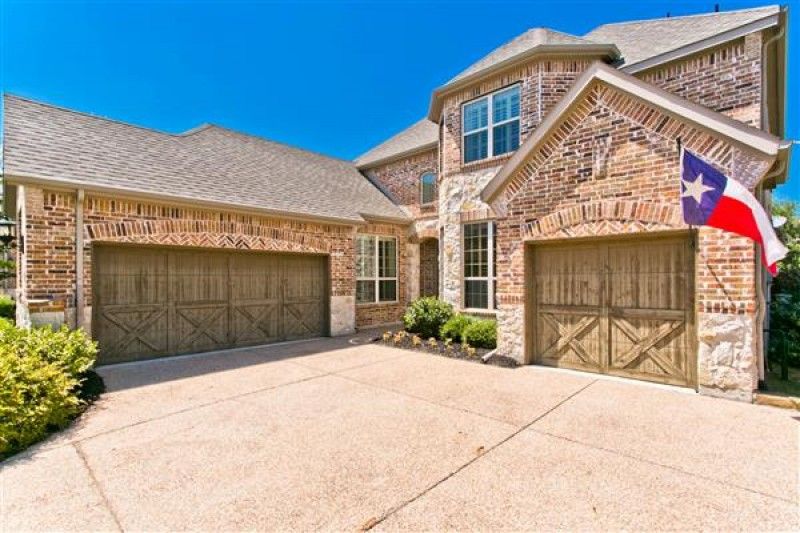
Brasstown
-
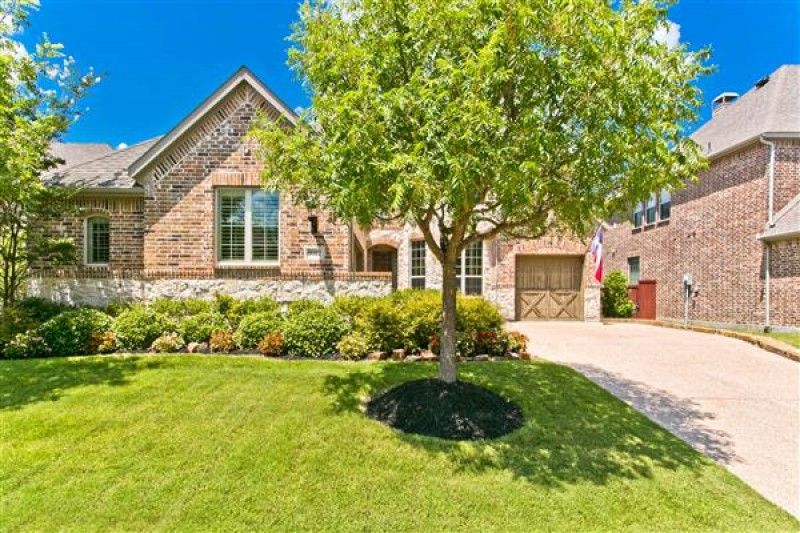
Lush Landscaping
-
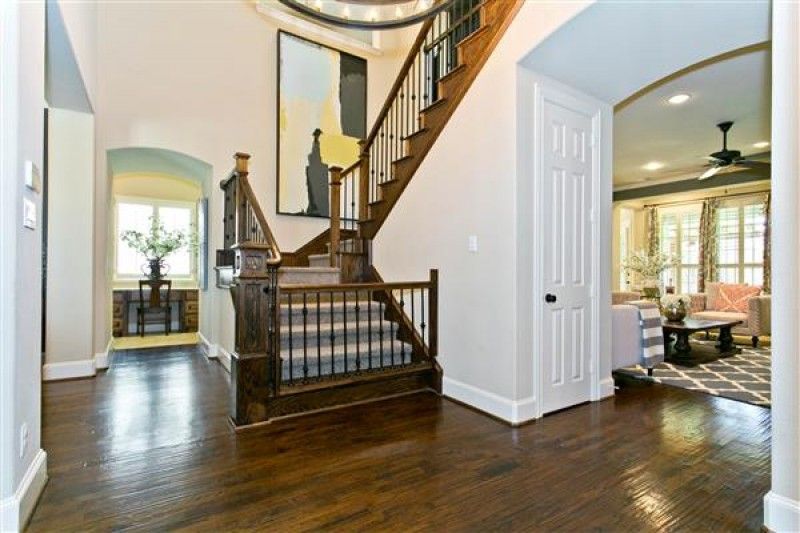
Foyer
-
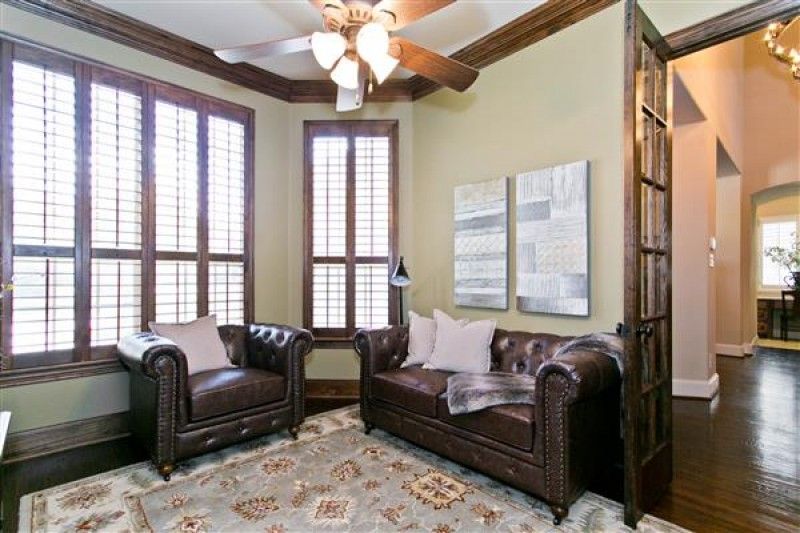
Study
-
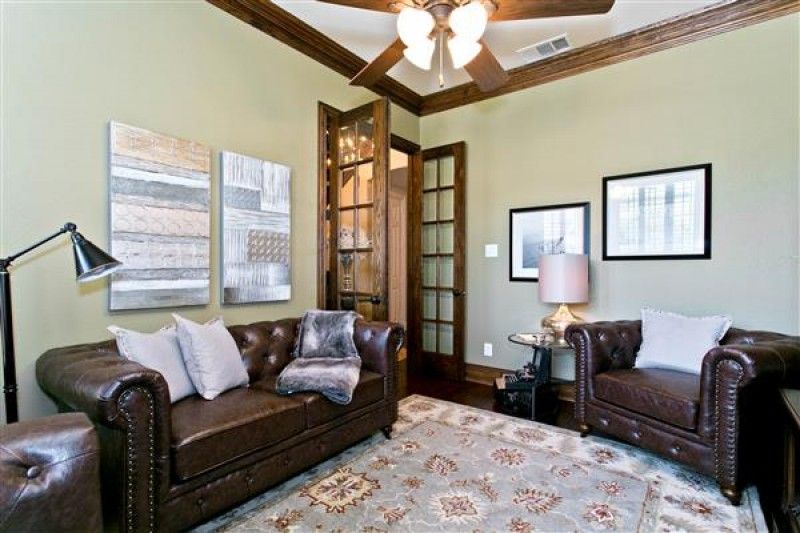
Study
-
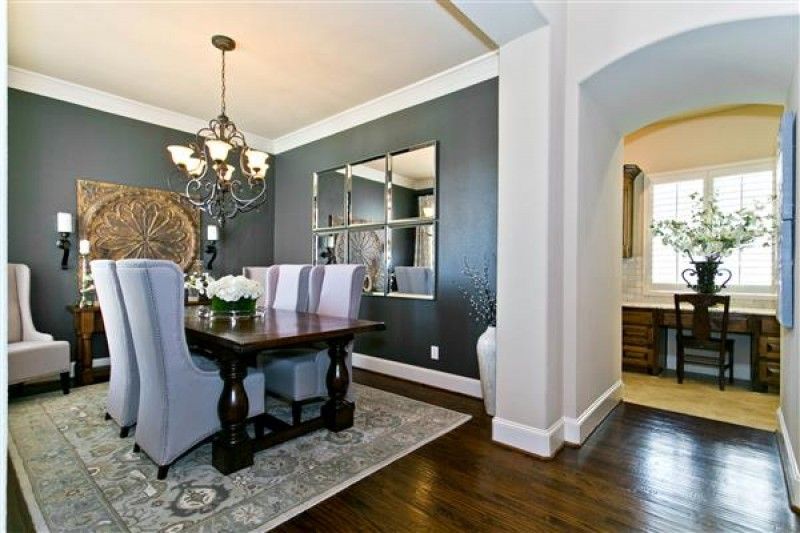
Formal Dining
-
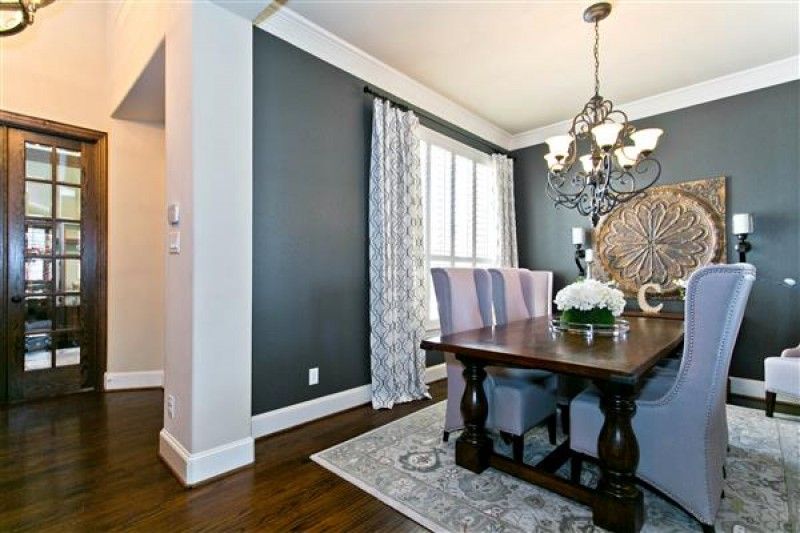
Formal Dining
-
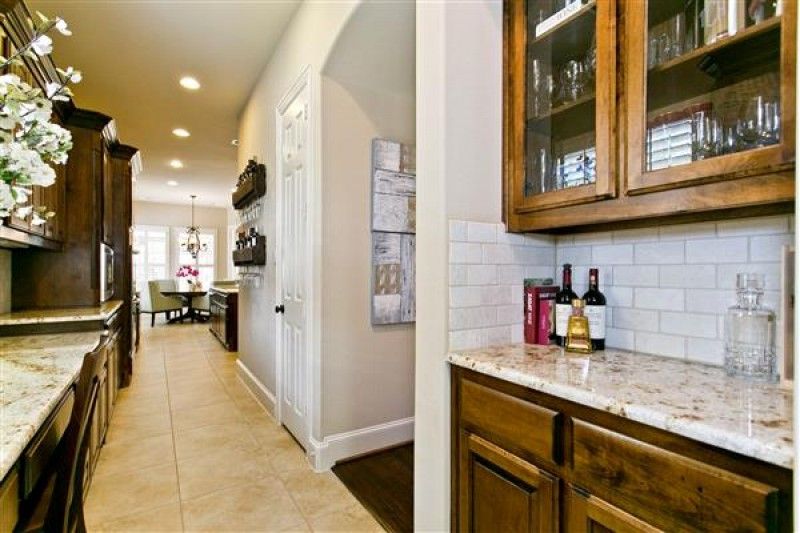
Butler Pantry
-
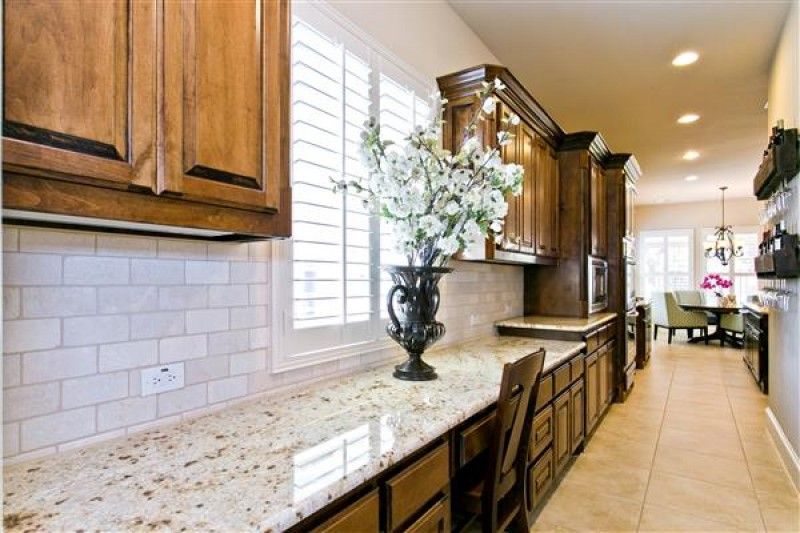
Butler Pantry
-
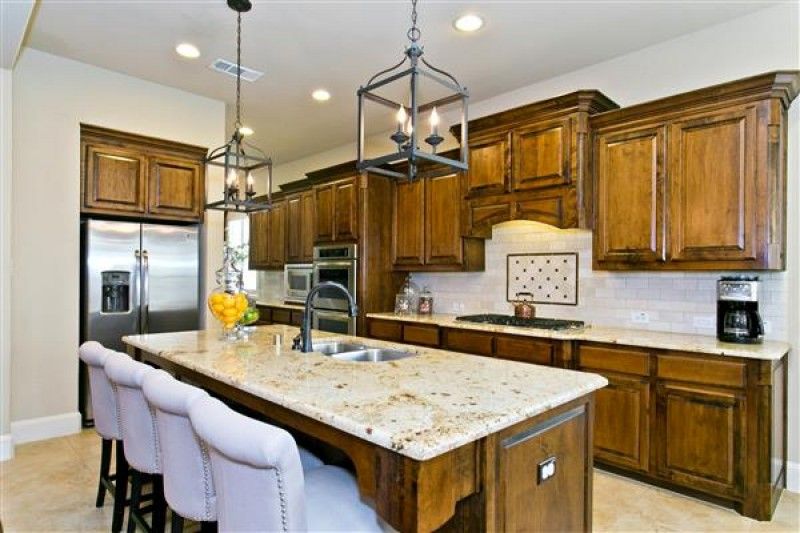
Kitchen
-
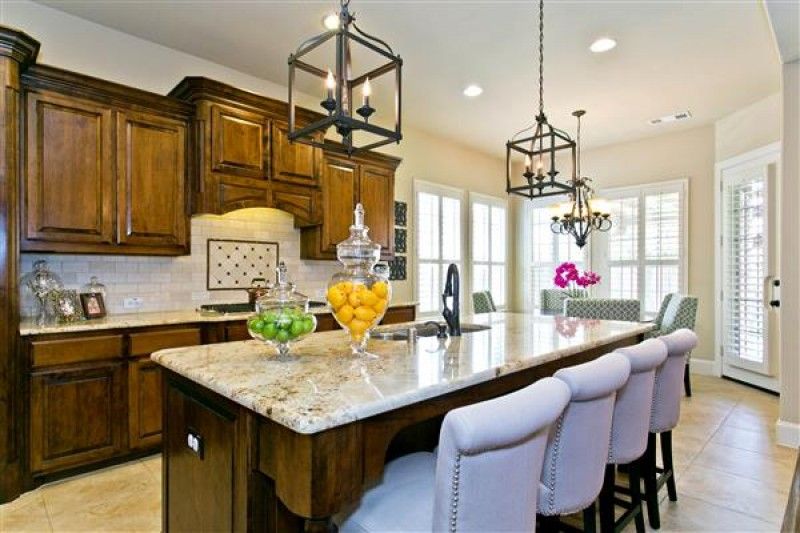
Kitchen
-
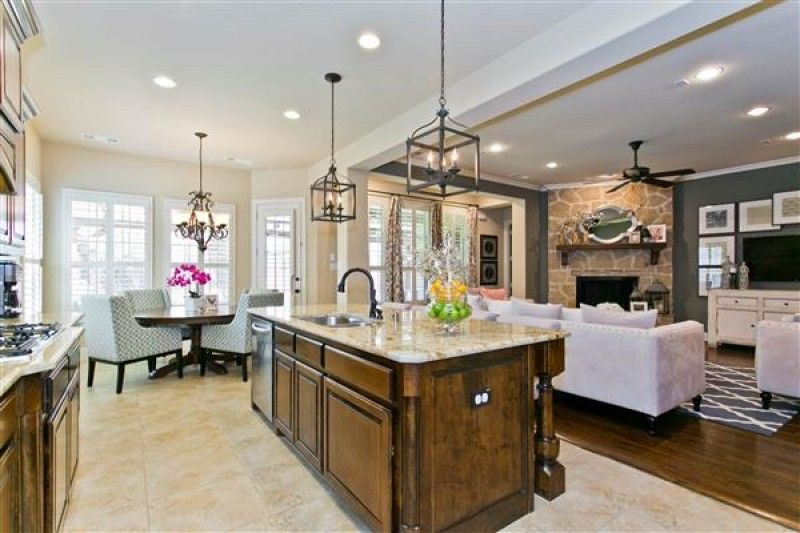
Kitchen
-
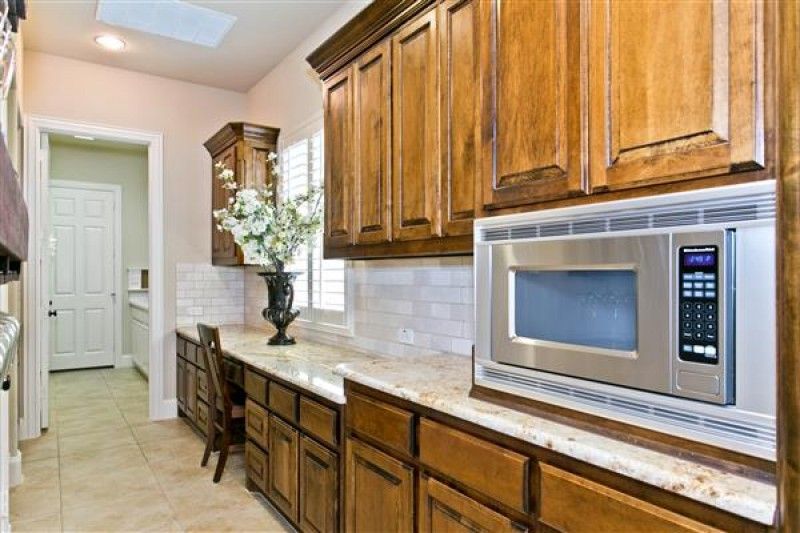
Kitchen
-
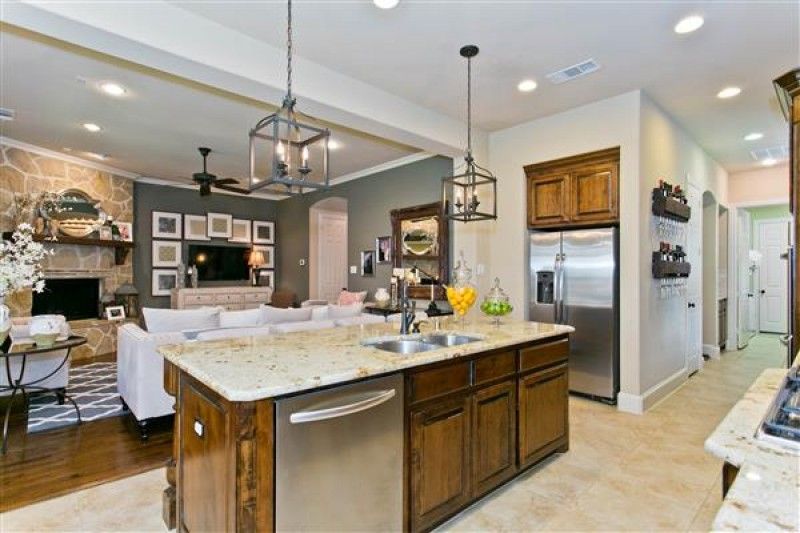
Kitchen
-
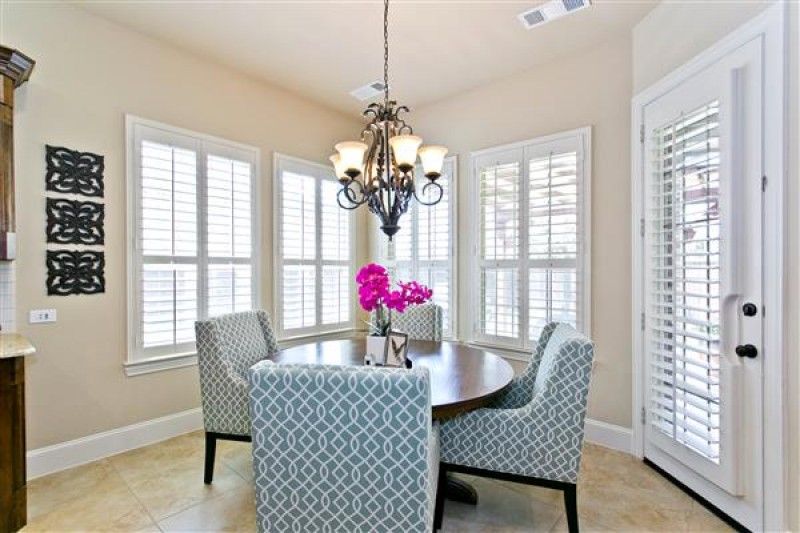
Breakfast Area
-
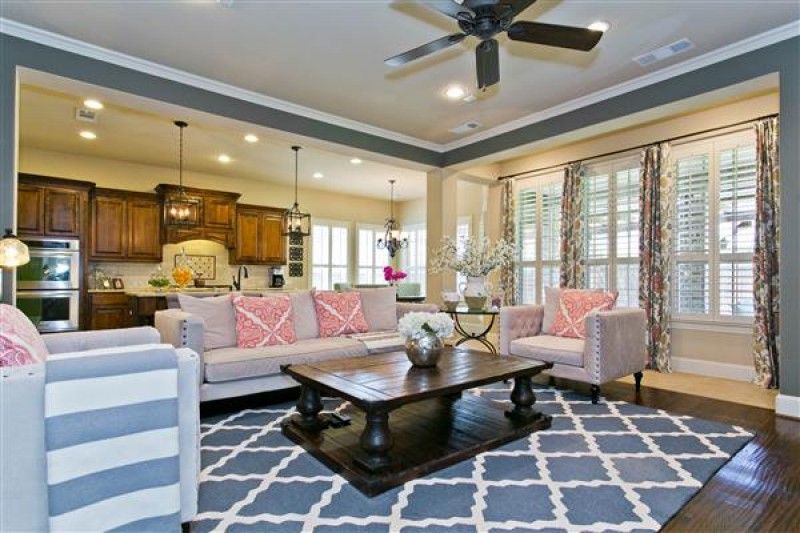
Family Room
-
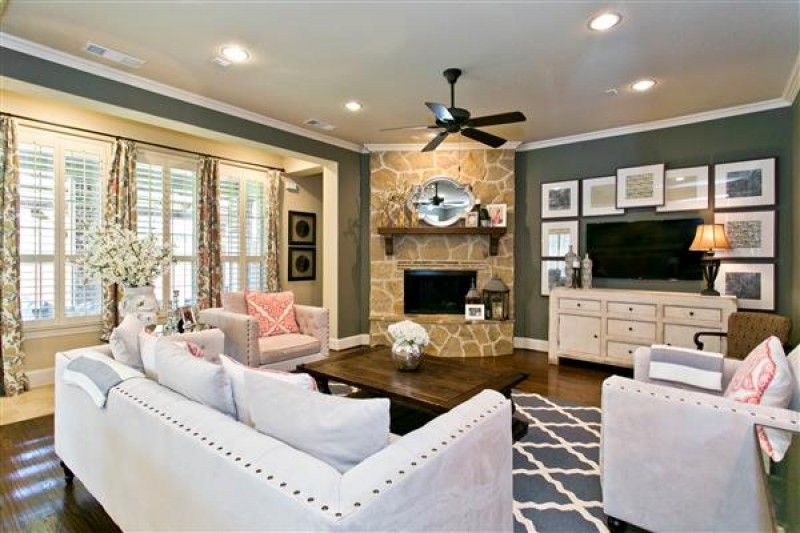
Family Room
-
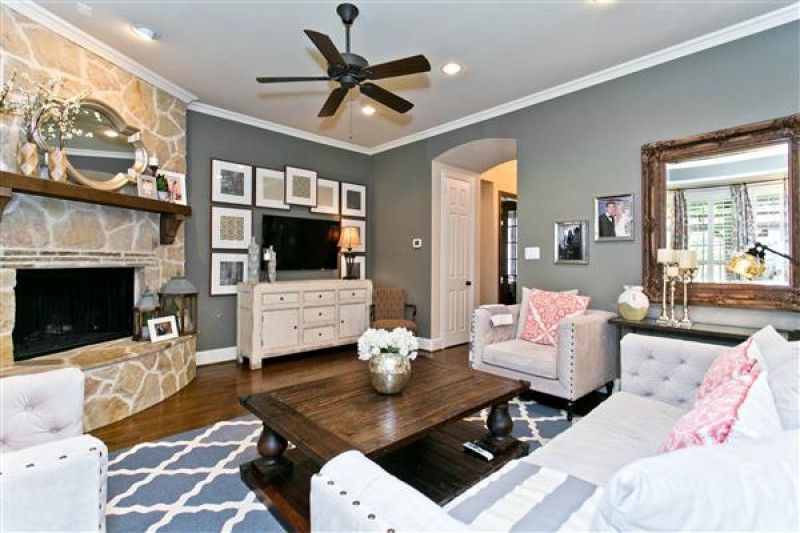
Family room
-
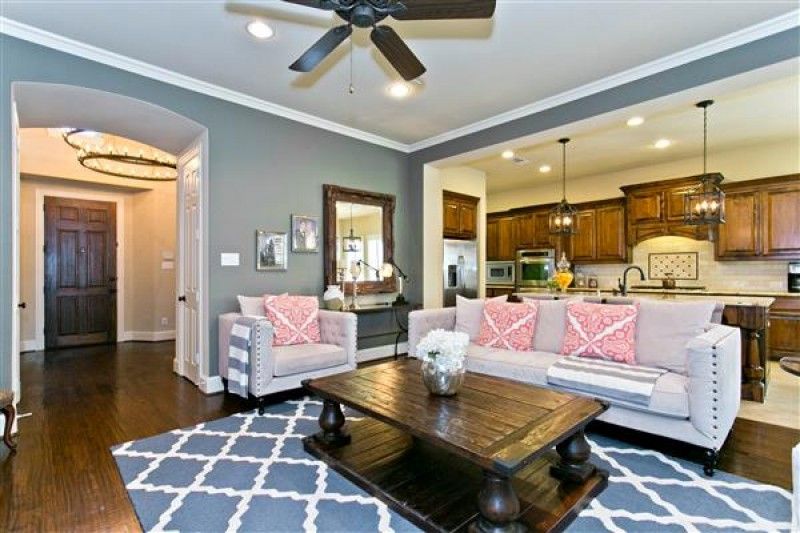
Family Room
-
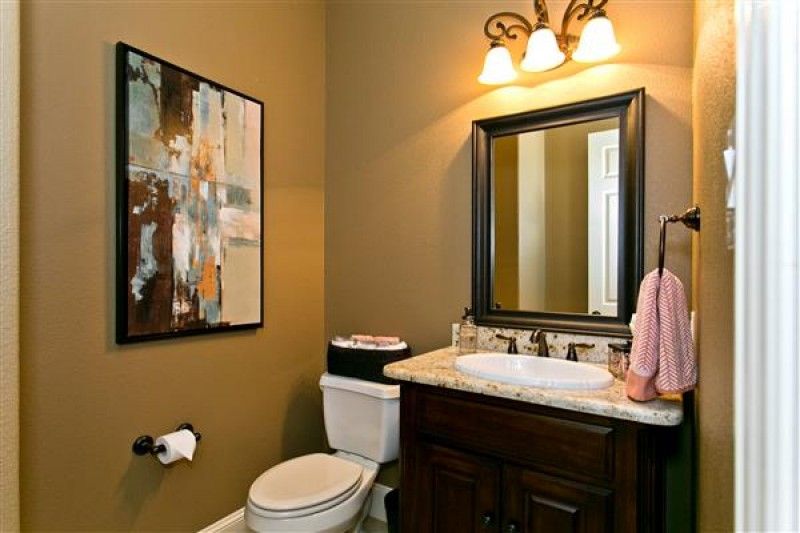
Half Bath down
-
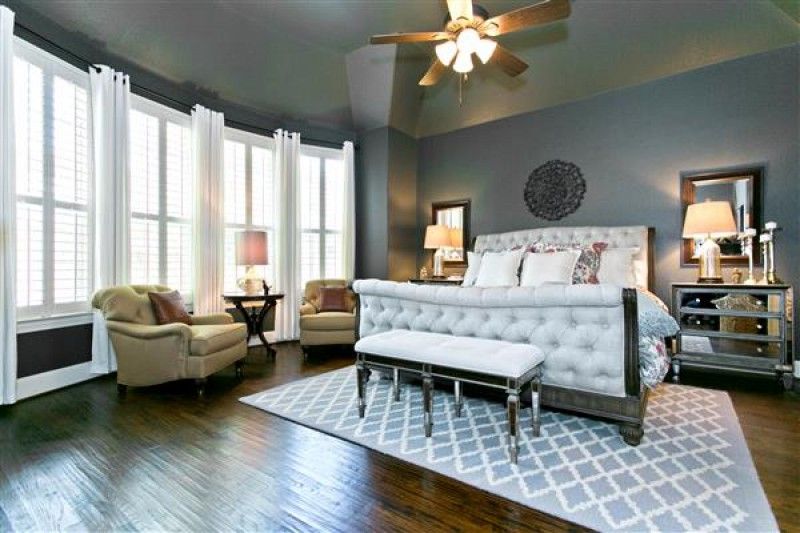
Master Suite
-
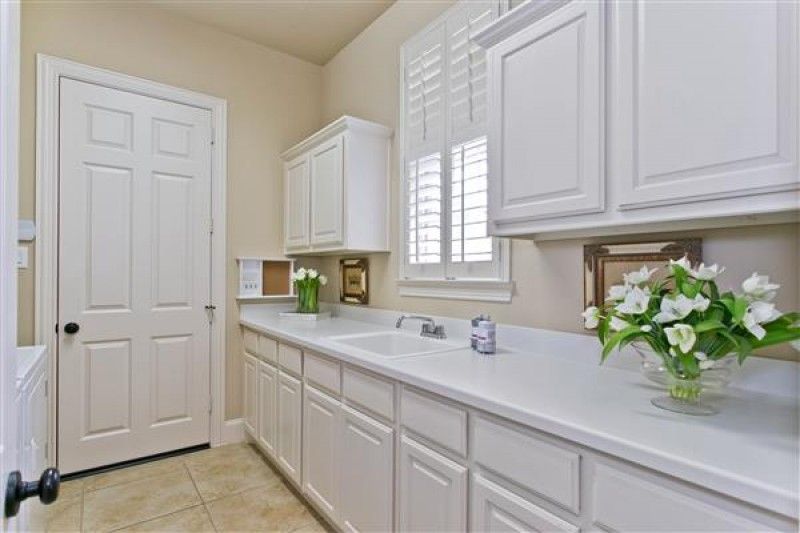
Custom
-

Master Bath
-
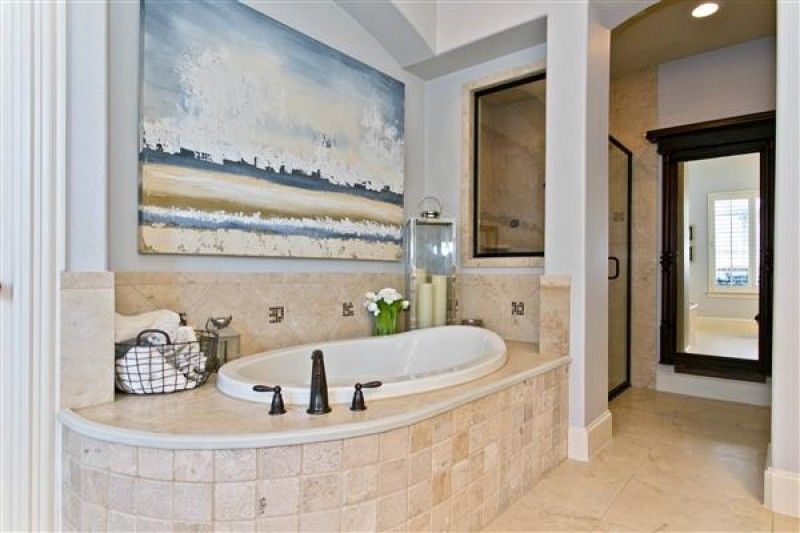
Master Bath
-
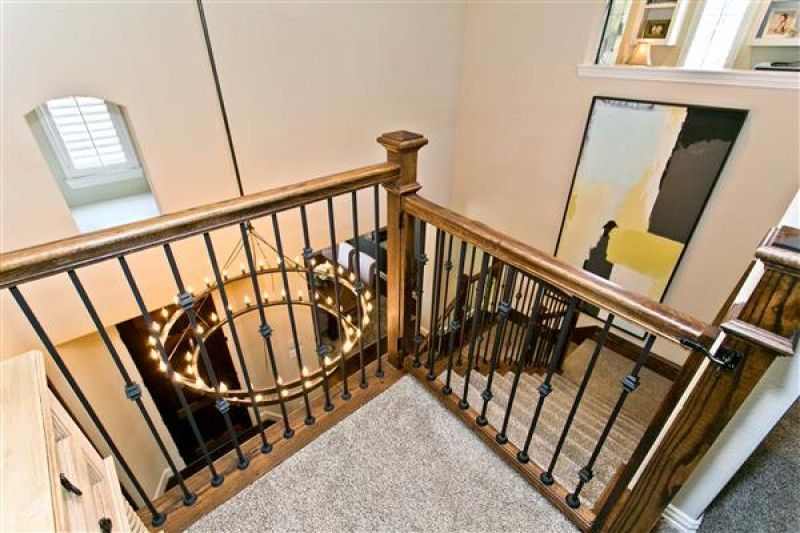
Wrought Iron Spindle Staircase
-
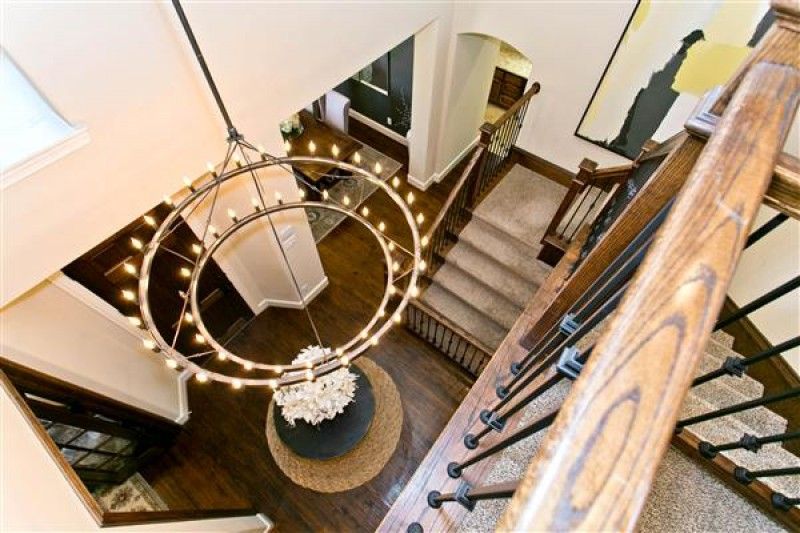
View from top of stairs
-
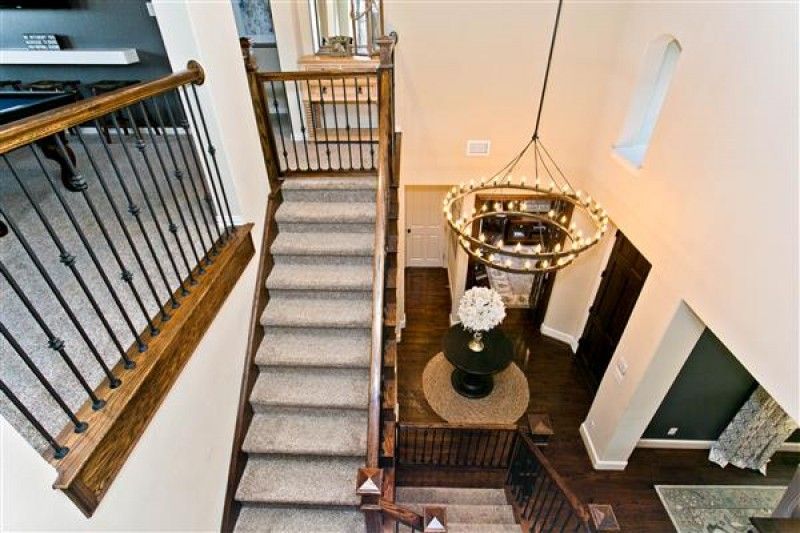
View from Game Room
-
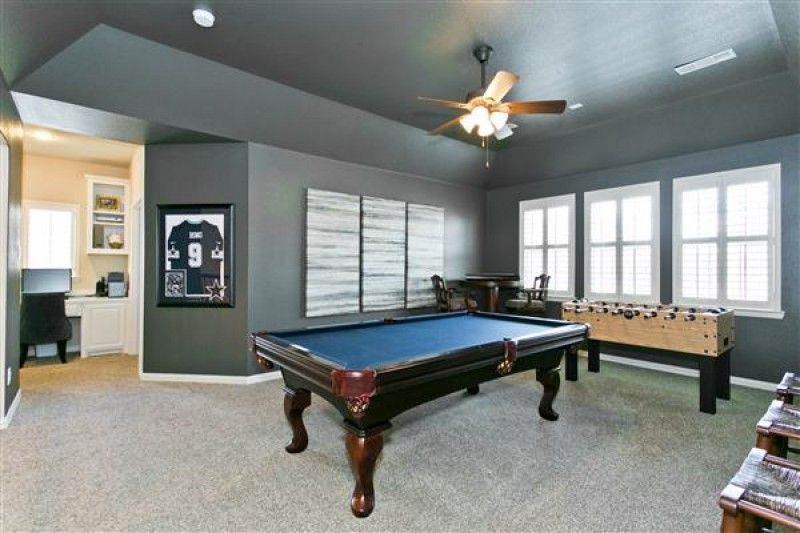
Game Room
-
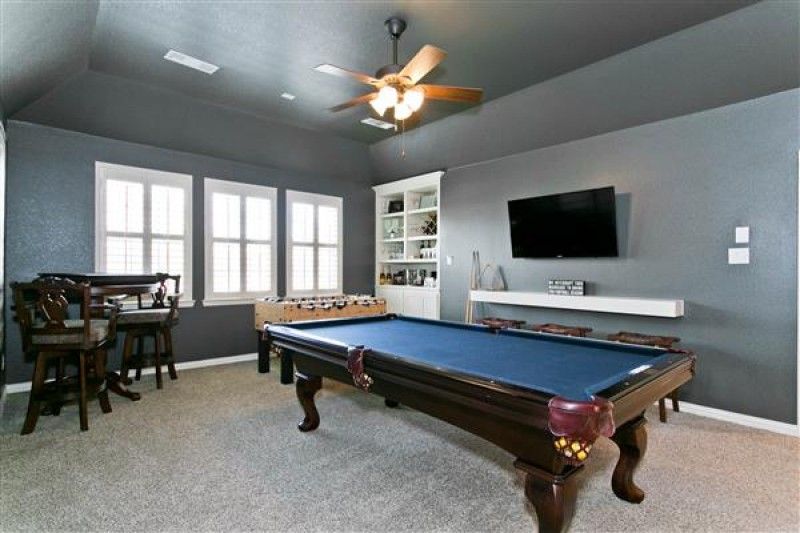
Game Room
-
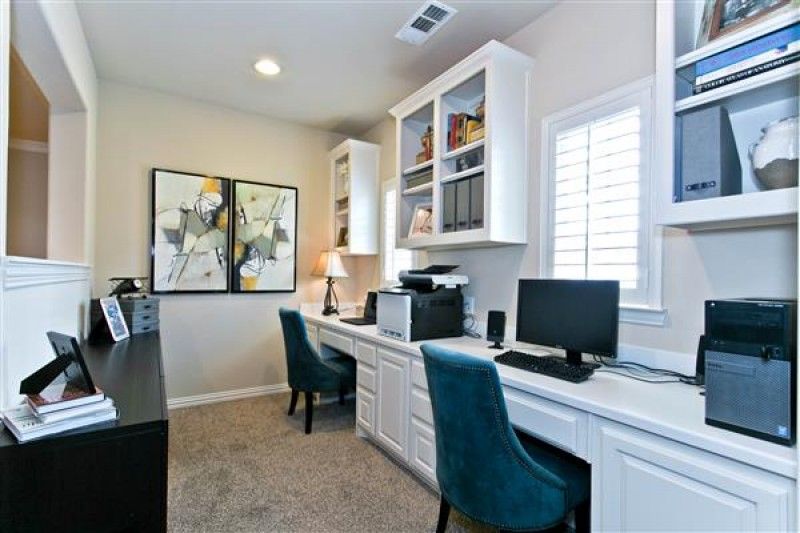
Study Alcove Computer Stations
-
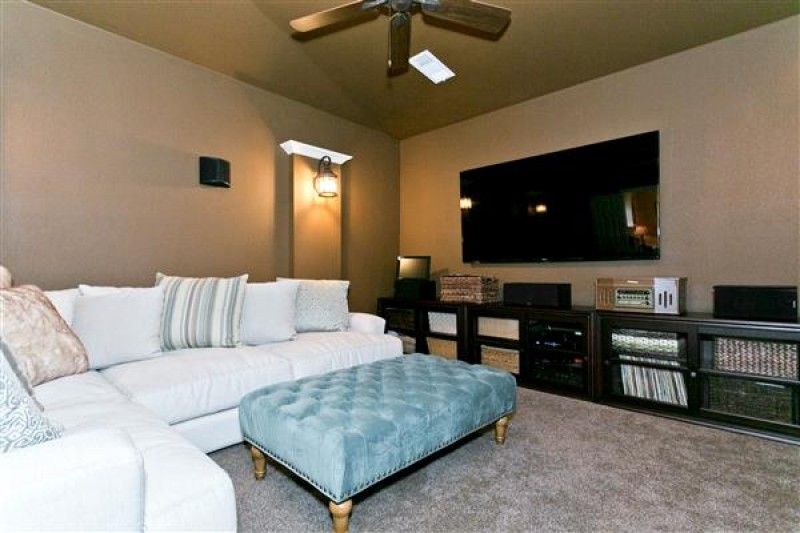
Media Room
-
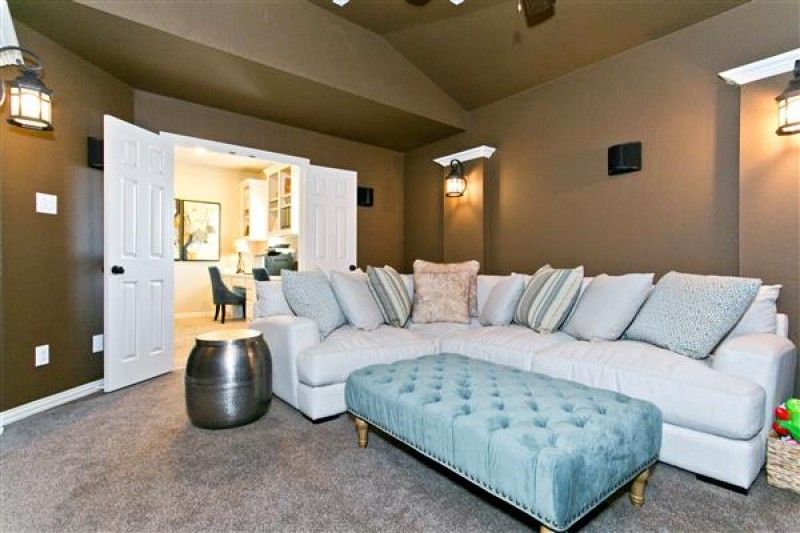
Media Room
-
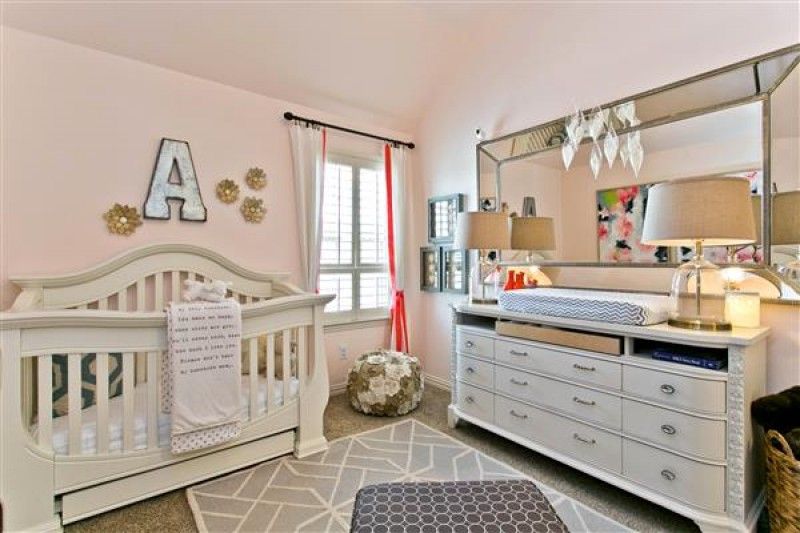
Secondary Bedroom up
-
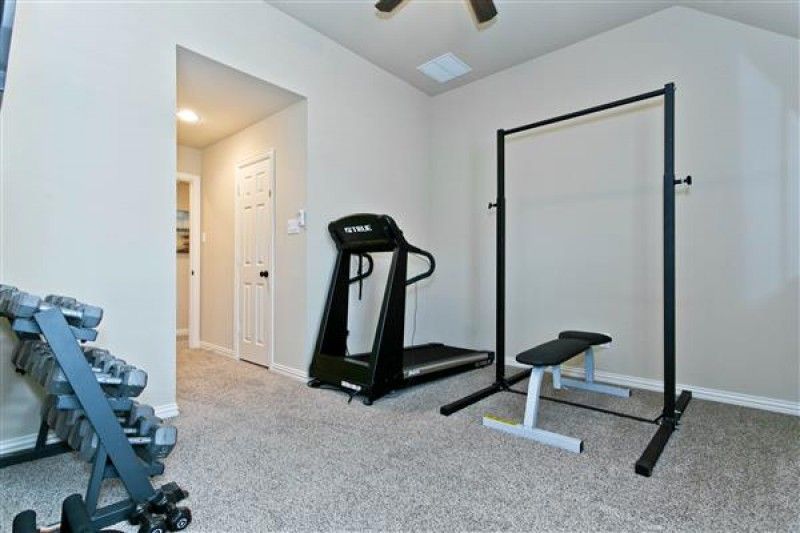
Secondary Bedroom used as Exercise room
-
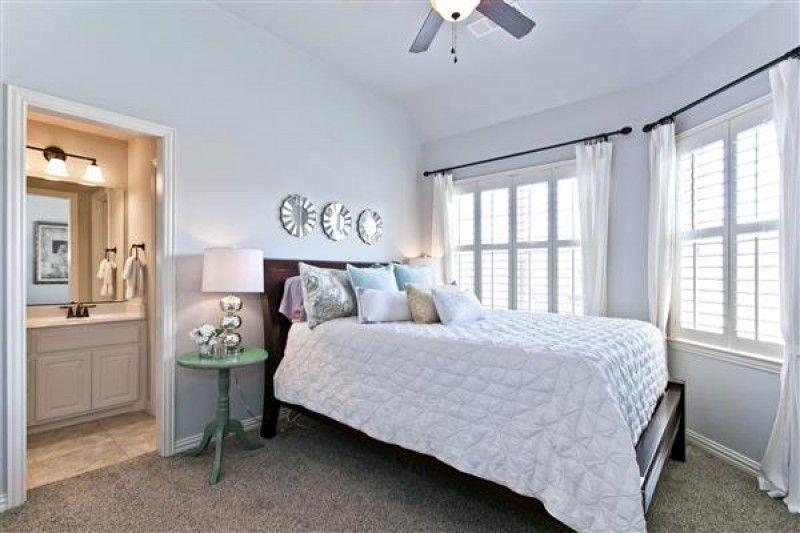
Secondary Bedroom
-
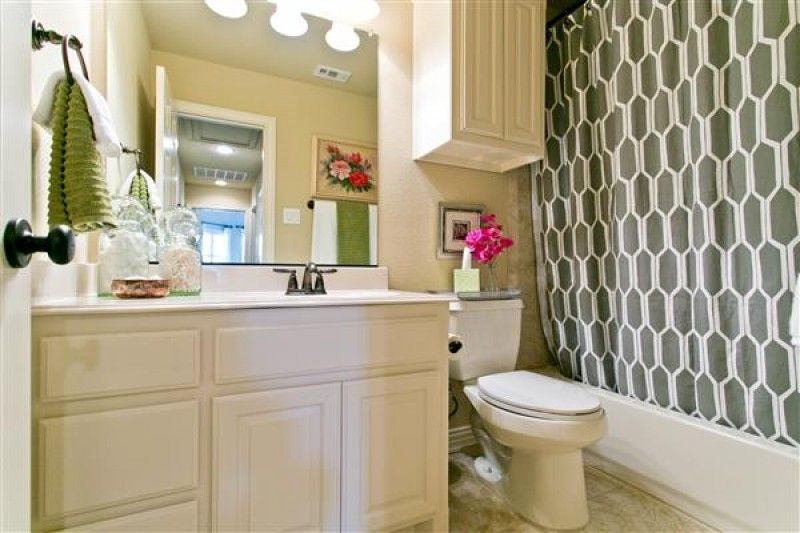
Full Bath up
-
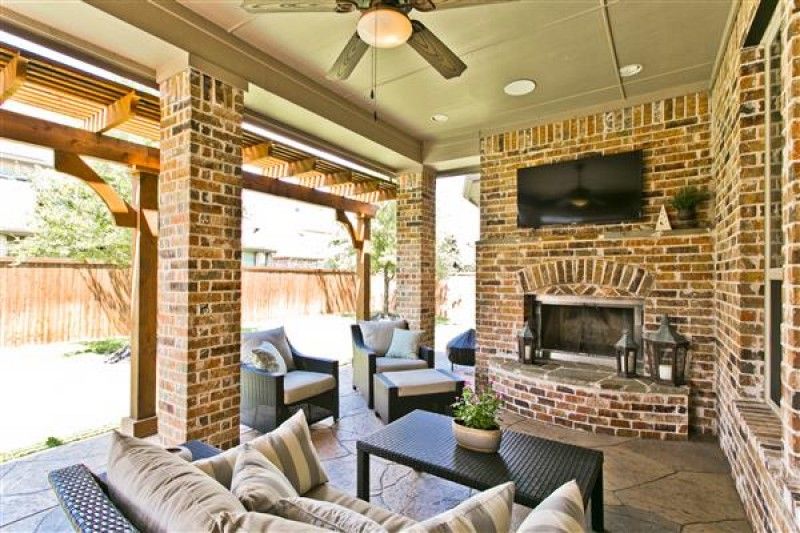
Pergola Covered Patio Fireplace
-
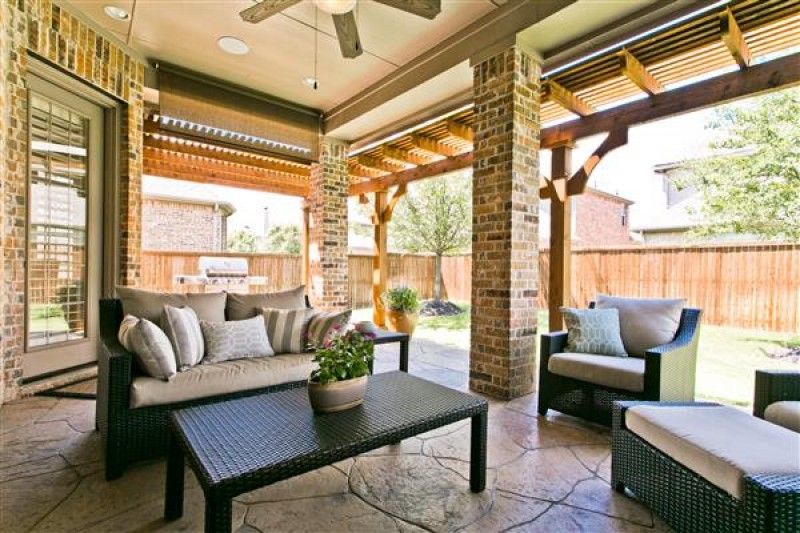
Outdoor Living Area
-
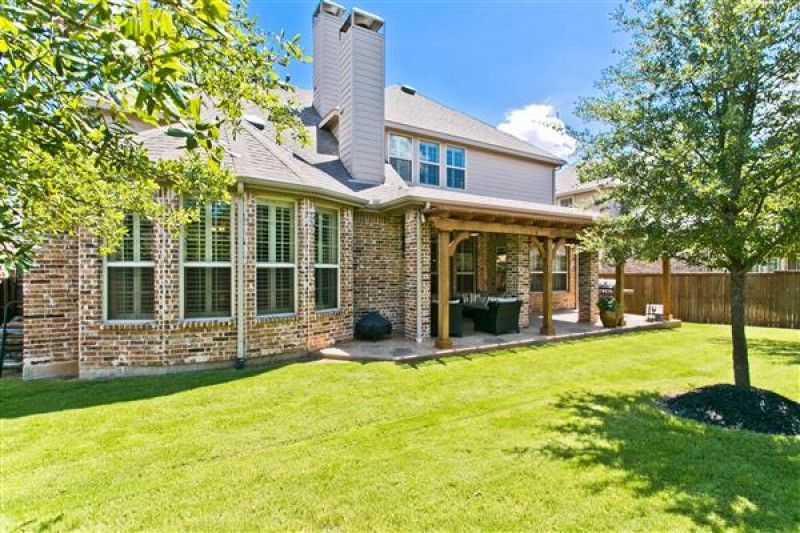
Large Grass Backyard
-
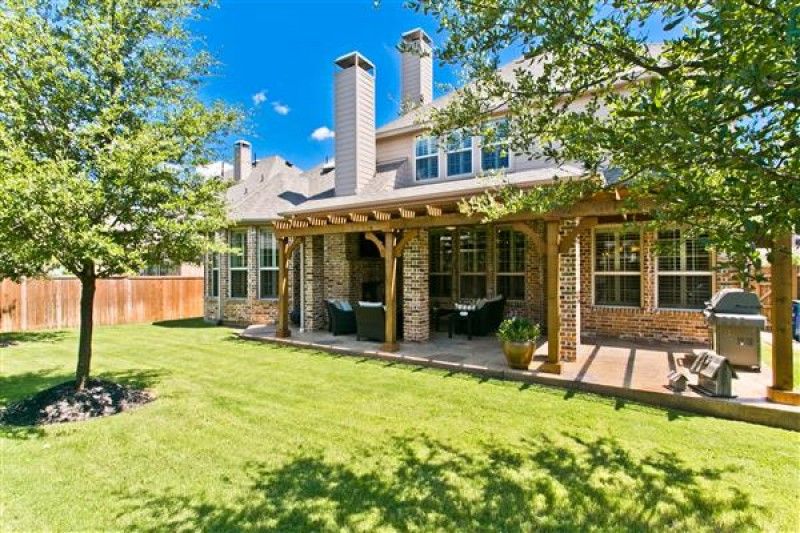
Large Grass Backyard
-
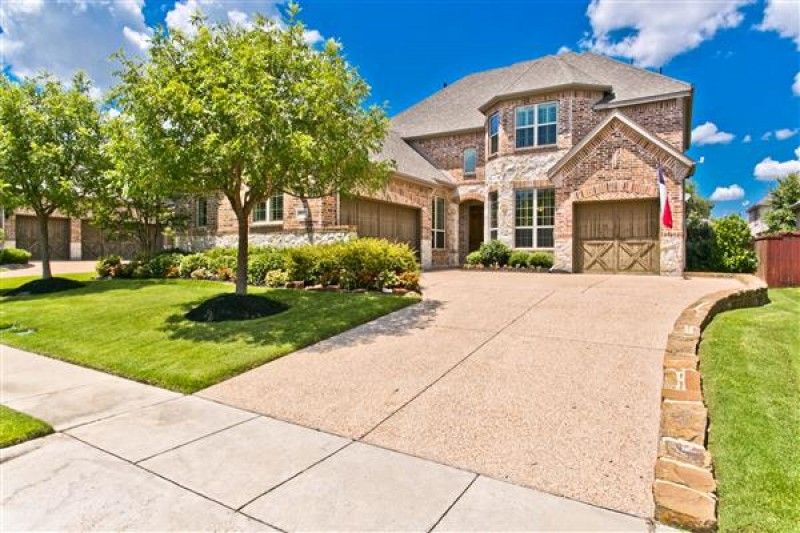
Front Drive
-
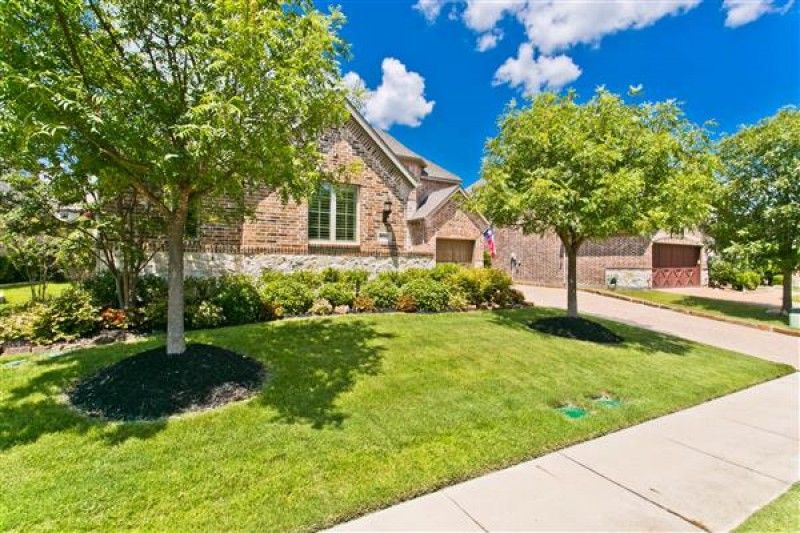
Street View
Kw McKinney Realtor Jane Clark offers 8012 Brasstown Drive, The Cascades, Stonebridge Ranch
Created by Jane Clark and tagged under McKinney | Stonebridge Ranch | the Cascades Located in the The Cascades, Stonebridge Ranch Subdivision
Jane Clark Offers the Best Stonebridge Ranch Real Estate
Specification
Information about this listing
- Price
- $515,000
- Subdivision
- The Cascades, Stonebridge Ranch, McKinney TX
- Room Count
- 4 Bedrooms/ 3.1 Baths/ 2 Dining/ Living/ Game/ Media/ Oversized Split 3 Car Garage
- Schools
- Frisco ISD: Comstock Elementary School / Scoggins Middle School / Independence High School
- Square Footage
- 3,736 square feet per appraisal
- Lot Size
- 0.170 acres
- Year Built
- 2010
- MLS Number
- 13427640
Amenities offered with this Listing
Amenities you will find inside!
Absolutely Gorgeous Highland Custom situated in the Cascades of McKinney. Enjoy the Relaxing Outdoors with Pergola Covered Patio & Fireplace!
- Brick & Stone Façade
- Walk-up adorned with lush landscaping
- Soaring Foyer with Classic Chandelier
- Staircase with Wrought Iron Spindles
- Nailed Hand Scraped Hardwoods in Foyer, Study, Dining & Family Rooms
- Study features French Doors, Triple Crown Molding
- Formal Dining with Elegant Chandelier
- Inviting Family Vaulted w/Ceiling Fan
- Flag Stone Fireplace with Oversized Hearth & Gas Logs
- Solid Core Doors on first level
- Plantation Shutters throughout
- Neutral Colors & High End Carpet
- Architectural Arches & Niches
- Granite Gourmet Kitchen
- Travertine Backsplash, Tile accents
- 8x4 Furniture Style Granite Island, Breakfast Bar & Pendant Lighting
- Rich Stained Built-in Cabinetry with Under Mount Lighting
- 20 x 20 Tile Flooring
- SS Built-in Microwave, 60/40 Sink
- SS Double Convection Ovens
- 5 Burner Gas Cooktop & Hood
- Walk-in Pantry with Deep Shelves
- Butler Pantry w/Granite Planning Desk & Built-ins w/Glass Fronts
- Charming Breakfast w/Chandelier
- Separate Utility with Built-in Sink, Cabinetry, Counter & Hanging rack
- Private Master Suite w/Bay Windows
- Lavish Bath with Granite His & Hers Vanities, Large Walk-in Closet
- Walk-in Shower with Dual Heads
- Built-ins with Glass Fronts adjacent to Tile wrapped Jetted Tub
- Spacious 2nd Bedrooms w/Walk-ins
- Large Vaulted Game Room up
- Built-in Cabinets & Shelving
- Media Room Vaulted, Lantern Style Sconce Lighting, SS Wired
- Computer Loft wired w/Built-ins
- Pergola Covered Patio w/Ceiling Fan
- Stamped Concrete Patio
- Woodburning Brick Fireplace & Hearth
- Oversized 3 Car Garage
 The listing agent is Jane Clark from Keller Williams Mckinney's Top Producing Jane Clark Realty Group LLC. She is a certified Luxury Home Specialist. Jane was nominated to the top 1000 Realtors in the United States by Keller Williams CEO,Marc Willis . She is the top producer for KW McKinney and a top 5 Elite Producer for the entire NTNMM multi state region. The Jane Clark Realty Group is the Top Producing Real Estate Group for Northern Collin County. She won D Magazines widely acclaimed Best Realtor Award every year since 2006. Jane has been voted the Best Realtor in the McKinney Allen Corridor by the readers of Living Magazine.
The listing agent is Jane Clark from Keller Williams Mckinney's Top Producing Jane Clark Realty Group LLC. She is a certified Luxury Home Specialist. Jane was nominated to the top 1000 Realtors in the United States by Keller Williams CEO,Marc Willis . She is the top producer for KW McKinney and a top 5 Elite Producer for the entire NTNMM multi state region. The Jane Clark Realty Group is the Top Producing Real Estate Group for Northern Collin County. She won D Magazines widely acclaimed Best Realtor Award every year since 2006. Jane has been voted the Best Realtor in the McKinney Allen Corridor by the readers of Living Magazine.
About This Home
-
People are Talking about Jane Clark...:
- You can own this: McKinney Home for Sale
-
Here are some Similar Properties
-
FacebookTwitterGoogle PlusLinkedInPinterest












































